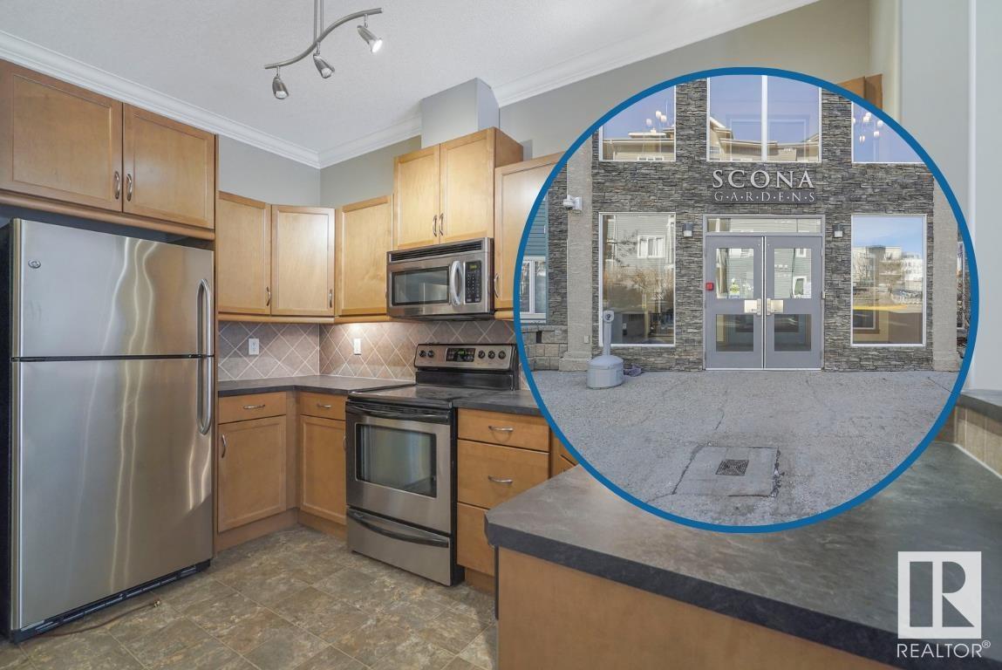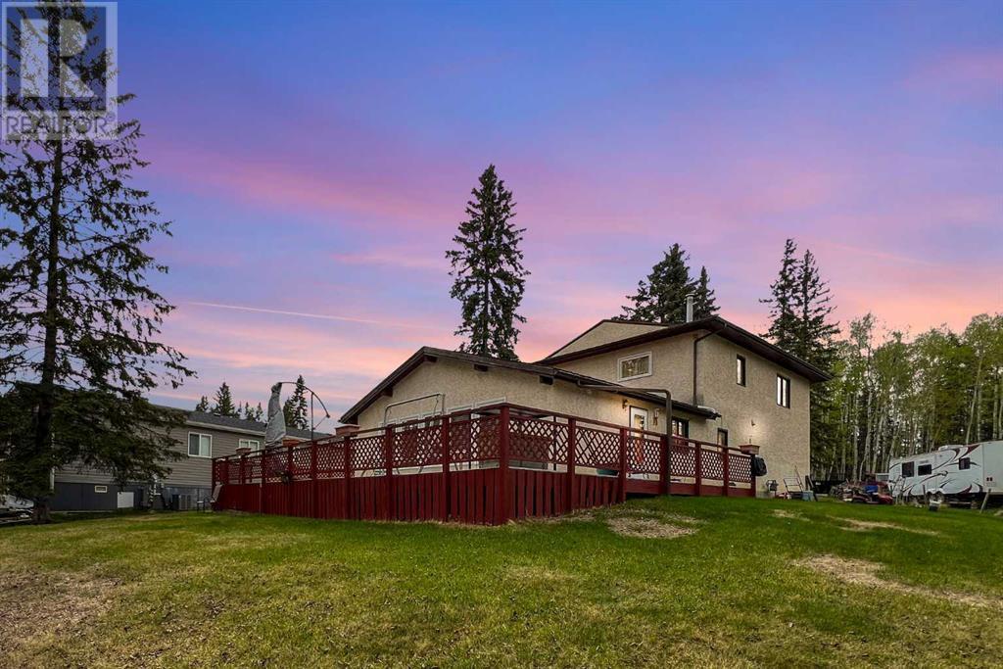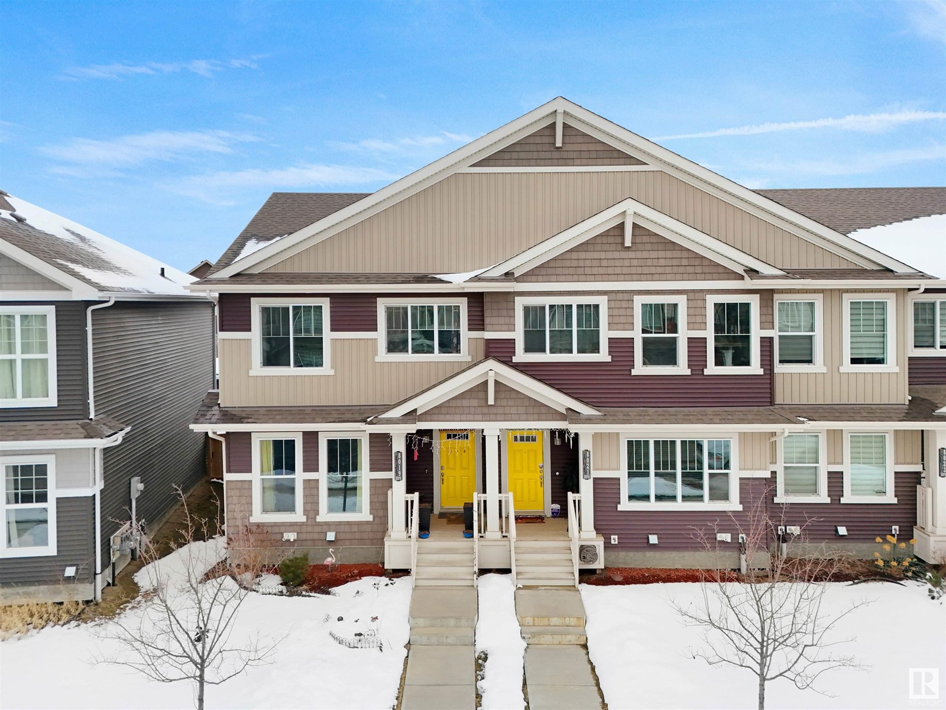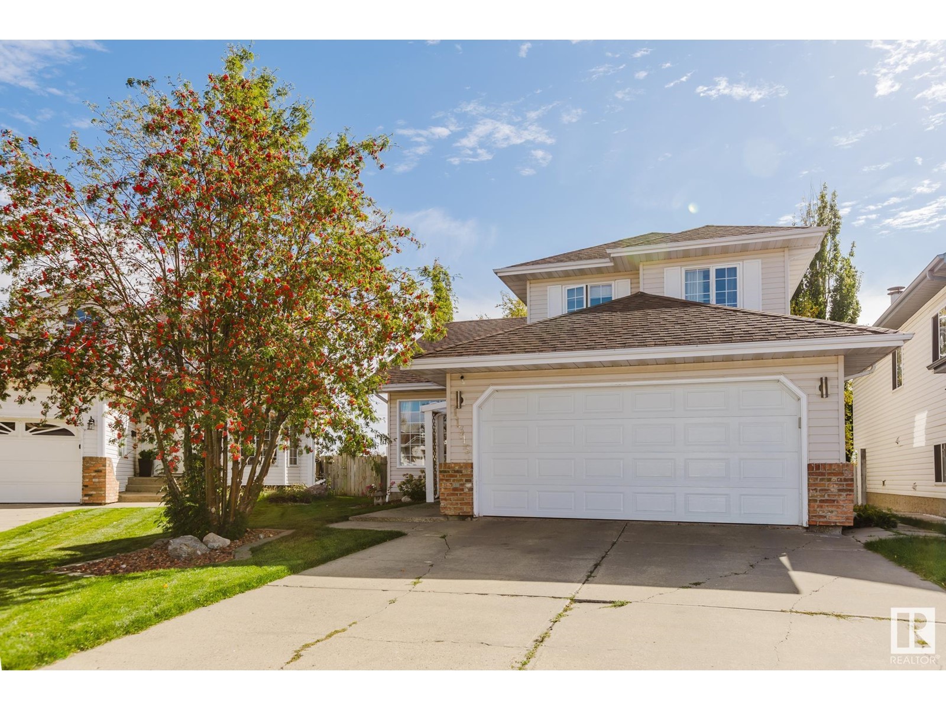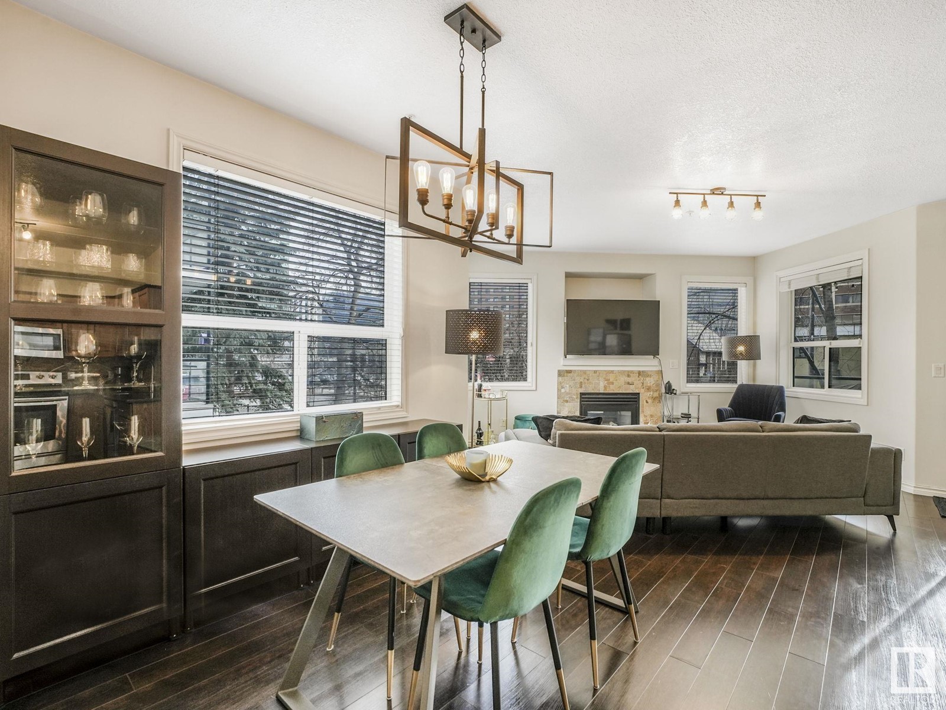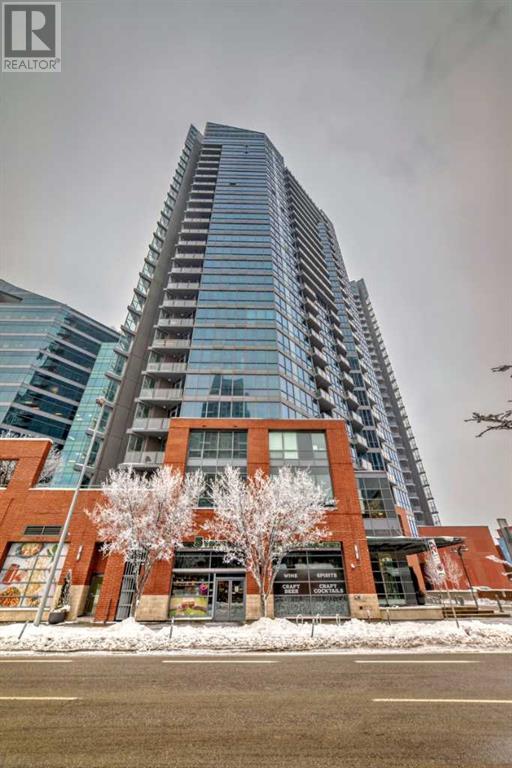looking for your dream home?
Below you will find most recently updated MLS® Listing of properties.
7 Harvest Rose Gardens Ne
Calgary, Alberta
Here is the one you have been waiting for! Completely renovated home on a quiet street with 2500 sq ft of developed space. As you enter this modern open floor plan with soaring ceilings you are guided by the Astoria luxury vinyl plank flooring throughout most of the home. Spacious living room with large bay windows letting in tons of natural light and a feature wood slat bar niche. Gorgeous brand-new kitchen with two-toned custom cabinetry, crisp white beveled subway tile, Miami vena quartz counters, upgraded stainless steel appliances, and large center island with undermount sink. Open to the dining area with a sliding door out to the large, covered deck. Head up the custom milled open railings to the large primary bedroom with walk-in closet and spa-like ensuite bathroom with tile flooring and walk-in floor to ceiling tiled 10mm glass shower. Another spacious 2nd bedroom with its own full 4-piece bathroom and convenient upper floor laundry with new Samsung Smart washer and dryer complete the well laid out upper level. Head down a few steps to the massive walk out family room with separate entrance for an illegal suite with a gas fireplace and sliding doors out the concrete patio area. Good sized 3rd bedroom and adjoining full 3-piece bathroom complete the lower level. Combined with the fully finished basement with large bedroom and den make this a super well laid out 2 bedroom illegal suite. Complete with a very functional kitchen space with bright white cabinetry, fridge, cooktop stove, hood fan, sink and microwave. This level also features its own separate laundry. Located on a private corner lot with back lane access and fully landscaped and treed with a newer fence. Prime location close to top-rated schools, daycares, shopping, parks, playgrounds, and transit. Quick access out to Deerfoot and Stoney Trail making commuting a breeze and minutes to the airport! This home is a rare gem that offers both modern living and an exceptional investment opportunity! (id:51989)
Real Broker
36 Hidden Ranch Mews Nw
Calgary, Alberta
Welcome to 36 Hidden Ranch Mews located on a quiet cul-de-sac backing onto a greenspace and playground. Rare 3 bedroom up bungalow home with 2,571sqft of living space that has been completely renovated from top to bottom. Featuring a main floor with just under 12ft of vaulted ceilings, 12mm scratch and fade resistant hardwood flooring throughout with 30-year warranty and open concept floorplan. Modern kitchen with custom cabinetry, granite countertops, stainless steel appliances including brand new never been used built in wall oven and microwave and walk-in pantry. Large great room with massive picturesque windows and a great size dining room with access to a south facing backyard. Here you will experience a northern oasis feeling in a superior low maintenance landscaped mature treed private irrigated garden complete with 8-person waterfall hot tub loaded with high tech features, perimeter designer curtain rods for outdoor privacy curtains, new maintenance free large composite deck, glass railings, arbor, gazebo, lighted storage shed, hot & cold exterior water taps, exposed aggregate sidewalks and new perimeter fencing with modern gates backing onto beautiful children’s playground with walking paths and room to play soccer/baseball with neighborhood families. To finish off the main floor you will find a large primary bedroom with vaulted ceilings, a walk-in closet and a 4pc ensuite with soaker tub and separate shower. Two other good-sized bedrooms, a full 4pc bathroom with large linen closet and a front den/office space with glass French doors. There is opportunity to easily convert one bedroom to a main floor laundry room. The basement is fully finished featuring a large family/recreation room with a corner gas fireplace with raised slate hearth and custom mantel. Two large bedrooms each with a walk-in closet, a 4pc bathroom, huge laundry room with plenty of upper and lower cabinets, a large laundry sink and tiled floor. Other features include a freshly painted ho me throughout including ceiling, Hunter Douglas window coverings with lifetime warranty, a very large storage/utility room complete with built-in shelving including ski/snowboard rack and painted floor. New pex water lines, a 24port manifold system, tankless Rinnai hot water, A/C, Vacuflo throughout the house with 5 supervalve outlets and a handyman’s heated and bright double attached garage complete with custom modern closed storage cabinets, pull out storage drawers, irrigation control and electrical sub panel. Complimented with interior hot/cold water taps and vacuflo outlet perfect for detailing your vehicle. Located within walking distance to 3 different schools, easy access in and out of the community and just a short distance to restaurants, shopping and major transportation routes. This home shows the pride of ownership and is in great shape and ready to move in. Don’t miss out on this opportunity. Make your private showing today. (id:51989)
RE/MAX First
#11 27107 Twp Road 510 Ne
Rural Parkland County, Alberta
Discover the Ultimate Riverside Retreat at Mistik Ridge! This custom-built walkout home, backing onto the river and environmental reserve, is both formal and comfortable. With a triple car garage, 4 bedrooms, an upper bonus room, a main floor den, and a fully finished basement, it’s a residence that truly delivers on every level.The sun-drenched open-concept main floor boasts vaulted ceilings and expansive windows that frame the stunning natural surroundings. Enjoy cozy evenings by the wood-burning fireplace, or appreciate the warmth of walnut hardwood flooring and the craftsmanship of custom millwork and built-in cabinetry.Practical main floor includes a well-appointed laundry/mudroom with ample storage, a pantry, and a dog shower, combining functionality with style. Upstairs, the large primary suite serves as a serene retreat, offering breathtaking views of the property and the river valley. The outdoor space is nothing short of magical, seamlessly blending gardens with the tranquil forested reserve. (id:51989)
Maxwell Challenge Realty
#120 10121 80 Av Nw
Edmonton, Alberta
Welcome to the lifestyle upgrade—right in the heart of Ritchie. Visit the REALTOR®s website for more details. This pet-friendly, main-floor condo makes every day easier as part of a maintenance free lifestyle overlooking the fountain in Scona Gardens. Everything you need is in this efficient two bed, two bath floor-plan made bright with south facing windows. Plus, it's got the extras including in-suite laundry, central A/C, & a heated underground parking stall (just steps from the nearby elevator!) that includes storage cage. Scona Gardens has so many perks with deluxe indoor visitor parking, a rentable guest suite for your visitors, a gym, workshop, car wash & a bicycle room for your River Valley enjoyment. All this in desirable Ritchie, just minutes to Whyte Ave, U of A & great experiences at the farmer's market, restaurants, & festivals. Whether you’re rightsizing or buying your first place, this well-equipped unit is your fresh start in Ritchie. This is convenience. This is comfort. This is home. (id:51989)
RE/MAX River City
115, 1206 Bow Valley Trail
Canmore, Alberta
A prime offering in Canmore’s short-term rental market, this charming 2-bedroom, 1-bathroom visitor accommodation unit offers a modern, pet-friendly living space. With updated lighting, flooring, paint, quartz counters, kitchen cabinetry, and two patios with walkout access to green space, it’s the perfect spot to unwind and soak in the iconic mountain views after a day of adventure.Ideally situated just steps from grocery stores, coffee shops, restaurants, and gear rentals, everything you or your guests need is right at your doorstep.Whether you're starting or expanding your short-term rental portfolio, or seeking a personal mountain getaway with income potential, this property is a great blend of lifestyle and investment in one of Canmore's most well-funded complexes. Household essentials and select furnishings are included, making it easy to start generating revenue immediately. See Supplements. (id:51989)
Maxwell Capital Realty
7, 31035 Range Road 281
Rural Mountain View County, Alberta
YOUR PEACEFUL PRAIRIE GETAWAY!!! If you’ve been dreaming of a cozy country cottage with room to breathe and plenty of sunshine, this charming 2.02-acre spot just east of Didsbury might be your perfect match. Tucked into a quiet multi-lot subdivision just off the pavement? and backing onto a farmers field, this sweet one-and-a-half-story home offers peaceful rural living with an easy commute to both Calgary and Red Deer.? Built in 2010, this 1?086 sq. ft. home sits on a gently sloping parcel of mostly pasture—perfect for gardening, market gardening, or just enjoying the open space. It’s a slab-on-grade build with toasty in-floor radiant heat, keeping things warm and cozy year-round. You’ve got natural gas, a drilled well, and a septic tank and field system already in place—everything you need to settle in comfortably.Inside, the layout is bright and open. The kitchen features vaulted cathedral ceilings, warm wood cabinetry, and stainless steel appliances, and it flows nicely into the living room, which opens directly to the attached carport (built in 2023). There’s a three-piece bath with a step-in shower conveniently located on the main floor, along with the laundry room.There are t?h?ree bedrooms—one is currently set up as an office and has sliding doors leading into a sunny three-season porch/greenhouse, and the ??primary)? has lovely raw wood ceilings and two windows to let the natural light pour in.? Head upstairs and you’ll find a cozy loft overlooking the main living area—perfect as a quiet reading nook, hobby space, or extra sleeping area for guests. With its welcoming vibe, big skies, and endless potential, this little acreage offers the perfect chance to enjoy country living at a comfortable price. Whether you’re downsizing, starting out, or just looking for your own piece of the prairie, this one’s worth a look! (id:51989)
RE/MAX Aca Realty
201 15 Avenue Ne
Calgary, Alberta
Prime Inner-City Opportunity in CRESCENT HEIGHTS | 50’ x 120’ Corner Lot | Exceptional Redevelopment Potential | BASEMENT ILLEGAL SUITE WITH SEPERATE ENTRANCE | SINGLE GARAGE |Located in the highly sought-after community of Renfrew, this expansive 5,995 sq. ft. corner lot offers an incredible opportunity for investors, builders, or developers. Zoned R-CG and featuring convenient back alley access, the property sits on a quiet, tree-lined residential street—perfectly positioned for future redevelopment.The existing 4-bedroom bungalow, basement illegal suite with separate entrance, originally built in 1944, has been lovingly maintained by its current owner and still showcases charming character details from its early days. Whether you're planning an immediate build or looking to hold, this property presents multiple possibilities. Rent out the home while you finalize plans and permits, or enjoy the space as-is and watch your investment grow.With its unbeatable location in one of Calgary’s most desirable inner-city neighbourhoods and its generous lot size, this property is truly a rare find.Don’t miss this outstanding opportunity to secure a premium corner lot in Crescent Heights—opportunities like this don’t come around often! (id:51989)
Exp Realty
54, 5520 1 Avenue Se
Calgary, Alberta
OPEN HOUSE SUNDAY, MAY 11 FROM 11:00AM - 1:00PM******Location, Location, Location! This fantastic townhouse is situated close to all amenities, including Marlborough Mall, the C-Train, schools, parks, and offers quick access to Stoney Trail and Memorial Drive—making travel north, south, and west a breeze.Featuring two assigned parking spots right in front, this home also backs onto a park for added privacy and outdoor enjoyment. Step inside to a spacious foyer leading to a bright country-style kitchen, complete with a stove, fridge, and plenty of room for a table and chair set. The main level boasts a huge living room, a partially updated half bath, and stylish laminate flooring that continues up the staircase and throughout the three upstairs bedrooms.The upper level offers a generously sized master bedroom with large windows and double closets, along with a renovated 4-piece bathroom. 2 more spacious bedrooms up with ample closet space as well as a linen closet in the hallway up. The basement is mostly finished, featuring two den areas, storage rooms, and a large laundry space—just awaiting ceiling completion.Enjoy outdoor living on the east-facing deck, which opens directly to the park. A fantastic opportunity at this price—don’t miss out! (id:51989)
Diamond Realty & Associates Ltd.
948 Rice Rd Nw
Edmonton, Alberta
Absolutely stunning! Unique & architecturally designed 2 storey masterpiece in a quiet keyhole location in west Rhatigan Ridge. WALKOUT w/ an indoor SWIMMING POOL & A/C! 9,300+ sqft pie lot w/ SOUTHWEST backyard. Over 3,100+ sqft living space, 3 bedrooms, 3.5 baths, 3 living/family rooms, 2 wood burning F/P & a wet bar. Tons of windows w/ abundant natural light. Breathtaking high ceiling at foyer. Living rm has a sloped cedar ceiling and an office area. Kitchen has loads of oak cabinetry, B/I oven, new fridge & induction cooktop. Formal dining or a 2nd living rm. Upstairs the HUGE primary bdrm is a retreat w/ 5pc ensuite & soaker tub.TWO more bdrm & a 5pc bath. Spinning spiral stairs lead to the walkout bsmt w/ a family rm, wet bar, a 3 pc bath, wine storage rm 14'X32' indoor POOL! Newer triple pane windows & shingles. Backyard is very private, serene & peaceful w/ mature trees. Walking distance to Earl Buxton, ravine & river valley trails. This is a once in a lifetime opportunity to own this unique home! (id:51989)
Mozaic Realty Group
3043 Parkdale Lane Nw
Calgary, Alberta
Nestled in the heart of Parkdale, this exquisite brownstone offers luxurious urban living with a stunning rooftop patio that overlooks the tranquil Bow River. Featuring a double attached garage, this home is perfectly situated across from the Bow River Pathway, offering easy access to nature and recreation. Upon entry, you are greeted by a spacious den with tile floor, ideal for a home office or workout area. The main level boasts gleaming hardwood floors and an open-concept layout that seamlessly connects the living room, dining room, and a gourmet kitchen. The kitchen itself is a chef's dream, with QUARTZ countertops, a TILE backsplash, STAINLESS STEEL appliances including a gas stove, a stylish breakfast bar, and chic cabinets. With two large pantries and an additional small pantry that can be converted into a bar, it’s perfectly equipped for entertaining. Upstairs, you'll find two inviting bedrooms, including a master suite complete with a walk-in closet and a luxurious ensuite featuring a double vanity, QUARTZ countertops, a glass-enclosed shower, and TILE flooring. The main bathroom also impresses with QUARTZ countertops, a TILE floor, and a tub/shower with tile surround.The highlight of this residence is undoubtedly the expansive rooftop patio, providing a private oasis with stunning views over the Bow River.EXTRA FEATURES: Enjoy the additional patio at the front entrance, garage sensor for opening & closing remotely, A/C, a central vac system, top down/bottom up in living room & bedroom, blackout blinds in bedrooms, and extra storage built into the ceiling of the garage. The gas BBQ hookup and the built-in garage storage add further convenience. Despite its serene setting, the property is close to public transportation, the Bow River Pathway, and the vibrant shops of Kensington, while being walking distance of Foothills Hospital and the Alberta Children's Hospital.Seize the opportunity to own this exceptional brownstone in a prime location, offering bo th tranquility and urban convenience. (id:51989)
RE/MAX Realty Professionals
657 Savanna Boulevard Ne
Calgary, Alberta
Discover contemporary living at its best in this stunning newly built townhome by Truman Homes, situated in the highly sought-after Savanna community in Saddle Ridge, Calgary. This thoughtfully designed 3-storey home boasts 4 bedrooms, 2.5 bathrooms, and a double attached garage—with an additional storage space. The bright, open-concept second floor is filled with natural light from expansive North & South Facing windows, while the living room opens onto a large balcony—ideal for relaxing or entertaining. The modern chef’s kitchen showcases sleek quartz countertops, stainless steel appliances, a large island, soft-close cabinetry, and a spacious pantry for extra storage. Next to the chef's kitchen, you'll find a dedicated dining area perfect for meals and gatherings. Completing this level is a two-piece powder room, featuring a sink, lavatory, and a large window for added brightness. Upstairs, you’ll find three inviting bedrooms, including a primary suite with elegant tray ceilings, a roomy walk-in closet, and a private 4-piece ensuite. The two additional bedrooms are generously sized, each with its own private closet, and they share a well-appointed 4-piece bathroom. A conveniently located side-by-side washer and dryer on this level add to the home’s functionality. The ground floor offers access to your double garage and a flexible bedroom, perfect for use as an office, guest room, or flex space, with ample natural light streaming in through its north-facing windows. Located just steps away from Savanna Bazaar, you’ll enjoy easy access to groceries, dining, and daily essentials. Commuters will love the proximity to major routes such as Airport Trail, 88th Ave, Metis Trail, and Stoney Trail, as well as nearby public transit options like Saddletowne Station. Whether you're an investor seeking a rental property or a first-time homebuyer, this unit offers an unbeatable combination of location and value. Schedule your viewing today! (id:51989)
Real Broker
521 Park Drive
Rural Athabasca County, Alberta
Welcome to S.V OF BONDISS AT SKELETON LAKE!! This 4 season, 2 story home features gleaming hardwood floors, tons of natural lighting with big windows. The kitchen has tons of cabinets and counter space with a large separate dining area for the gathering of friends and family. The bright and very large living room has tons of windows and easy access to the wrap around deck plus main floor also features a 2 pc powder room and flex area with easy access to the large double attached heated garage (27x24). Upstairs boasts 3 large bedrooms and the primary has its own walk in closet, main 4pc bathroom and separate laundry area for convenience . Over 18000 SQ FT lot allows you to enjoy the back yard or the drive through driveway out front. The lake and public park is just a short walk from the home, with the golf course only 5 minutes away as well. Lake access without the huge lake front pricing. Skeleton Lake area is known for swimming, fishing, boating, quadding, golfing, biking, enjoying camp fires and making great memories. Located only 10km from Boyle, 1.5 hrs from Edmonton, 2.5 hrs from Fort McMurray. Don.t miss out on lake life- come check it out TODAY! SEPTIC TANK IS 1500 GAL, WATER SOURCE IS A BORED WELL (id:51989)
RE/MAX Connect
52320 Range Road 273
Rural Parkland County, Alberta
Just minutes south of Spruce Grove, this stunning 17.25 acre vacant land parcel is a dream waiting to unfold. Easily accessible with all paved roads, the property features gently rolling terrain that offers a harmonious blend of open spaces and lush treed areas. Whether you're envisioning your dream home or exploring the possibilities for your next venture, this breathtaking slice of nature is the perfect canvas. Immerse yourself in the beauty and serenity of the landscape as spring breathes new life into the surroundings. This is your chance to secure a breathtaking property that promises endless possibilities and timeless appeal. (id:51989)
RE/MAX Preferred Choice
110 Railway
Rockyford, Alberta
House with legal suite! One of a kind home in Rockyford awaits your visit! Both levels have separate entrances. Upper floor features a master with a 2pc ensuite and rough in for shower. It is followed up with a second large bedroom and 4pc bath! There is also a separate Laundry room/office. The basement legal suite features separate entrance, it's own laundry facilities, fridge and stove. The large 3x5 windows provide plenty of natural light to the 3 additional bedrooms in the basement legal suite. Your feet will never be cold walking on a basement concrete floor again! The floor is acid washed and has in floor heating! This home will provide you with many options including living up and renting down, legal suite revenue property or making minor modifications to convert back to one single unit. Home was moved to brand new concrete foundation May 16th/2011. Lower level framed with steel studs. Fire barrier codes inspected and passed. The choice is yours! Book your showing today! (id:51989)
Maxwell Canyon Creek
8019 Orchards Green Sw
Edmonton, Alberta
NO CONDO FEES!! Discover this stunning END unit home in ORCHARDS AT ELLERSLIE, conveniently located near all amenities, schools, playgrounds, access to the Orchards REC Centre, and public transportation. Highlights include 9' ceilings, laminate flooring throughout the main floor, a spacious living/family room, and a modern kitchen with stainless steel appliances and glass doors leading to a large built-in pantry. Enjoy easy access to the fully fenced, landscaped backyard with a detached DOUBLE GARAGE. Upstairs, you'll find 3 bedrooms, a flexible space perfect for a home office, a master ensuite with a stand-in shower, and a second 4-piece bath. The unfinished basement is ready for your personal touch. (id:51989)
RE/MAX Excellence
18409 62b Av Nw
Edmonton, Alberta
Large lot, big rooms, space and privacy for everyone! Sound great? Then here it is. Located on a quiet KEYHOLE crescent in Ormsby with only you & your neighbours driving in! Big PIE LOTS are the norm here. And all levels of schools are walking distance - incredible! And mature trees, of course. Enter to the upgraded home to find rich Tigerwood throughout the living & dining, up and down the stairs and in the upstairs bedrooms - ceramic tiles in the kitchen, entrance & baths. Such large rooms. The updated kitchen boasts a full re-do just a few years ago and all the stainless steel appliances are top of the line including a GAS STOVE ON GRANITE . counters. a family eating area is in the kitchen in front of the garden doors to the tiered deck. Total of 5 bedrooms.The basement exercise room with the soft black flooring has a HOCKEY EQUIPMENT ROOM. CENTRAL A/C, 8 yr old high-eff. furnace. About 2 minutes to the Henday, a few more to the Whitemud. Close to Callingwood & WEM shopping, minutes to Costco. (id:51989)
Maxwell Challenge Realty
202, 2306 17b Street Sw
Calgary, Alberta
This two-story apartment feels like a real home, with 1,780.95 sq ft of functional living space and soaring 20-foot ceilings in the family room. Large west-facing windows flood the space with natural light, while a cozy gas fireplace with a charming mantle creates a warm, inviting focal point. Bright, airy, and thoughtfully laid out, the space is ideal for relaxing, entertaining, or spending time with family.Located in the heart of Bankview, this Calgary condo-style apartment places you just steps from 17th Avenue SW, with easy access to top-rated restaurants, coffee shops, parks, and transit. You’re close to the action, yet tucked away enough to enjoy peace and privacy.The main level offers an open-concept kitchen with an island, a dedicated dining area, and a generous secondary bedroom with its own full ensuite—great for guests or roommates. Upstairs, the primary bedroom features a full ensuite, a walk-in closet, and private hallway access, offering flexibility for couples or work-from-home setups.Additional features include central air conditioning, in-suite laundry, a brand-new dishwasher and hot water tank, one assigned underground parking stall, and a secure storage locker.If you’re searching for a spacious two-level condo in Calgary with character, function, and a prime inner-city location—this one deserves your attention. (id:51989)
Charles
11315 8 Av Nw
Edmonton, Alberta
This beautifully updated 3-bedroom, 2.5-bath home is tucked away in the quiet, sought-after community of Twin Brooks. The main floor features new tile flooring, crown molding, a bright open kitchen and living area with a cozy wood-burning fireplace, plus a vaulted family room that adds extra charm and space. You’ll also find a refreshed bathroom and a convenient main floor office—great for working from home. Step outside to a private, low-maintenance yard with mature trees, two-level decks, and no rear neighbours—just peaceful greenbelt views. With a BBQ gas hookup, skylight, and thoughtful upgrades throughout, this one-owner home is perfect for anyone looking for comfort, privacy, and nature right outside their door. Twin Brooks is known for its ravine trails, scenic surroundings, and friendly community vibe. Come see why this hidden gem is one of Edmonton’s best places to call home! (id:51989)
Local Real Estate
#204 10011 110 St Nw
Edmonton, Alberta
Perfect for first-time buyers or empty nesters craving urban living with an active lifestyle! This 2 bed, 2 bath corner unit in The Savoy offers separately titled underground parking, in-suite laundry, 9ft ceilings, huge windows & updates throughout including fixtures, paint & wide-plank laminate floors. The upgraded kitchen features granite counters, stainless appliances, glass tile backsplash & a full dining space that opens to a cozy living room with a gas fireplace. Enjoy extra in-suite storage & heated tile floors in both baths. The primary bedroom boasts a walk-thru closet to the full ensuite. Relax on your northeast-facing balcony with a gas BBQ hookup, overlooking the High Level Bridge Streetcar in the summer. You’ll be steps from the river valley, Victoria Promenade, Grandin LRT, groceries, restaurants, Brewery/Ice Districts & Legislature grounds. Nestled on a tree-lined street just off Jasper Ave—this move-in ready home offers a fantastic location with convenience, comfort & style. Act today! (id:51989)
Century 21 All Stars Realty Ltd
401, 220 12 Avenue Se
Calgary, Alberta
Welcome to #401, 220-12 Ave SE at the Keynote. Located in the heart of downtown. Close to public transportation, restaurants, coffee shops, Saddledome, and much more. This 2 bedroom, 2 bathroom condo features 9' ceilings, ton of windows, in-suite laundry, granite countertops, stainless steel appliances, and balcony. The unit also includes 1 titled parking stall, and 1 titled storage unit. A secured building with fob key entry. Some of the amenities includes a full gym, owners lounge, hot tubs, and guest suites available for out of town guest. Stop commuting into downtown for work or play. book your showing today (id:51989)
Homecare Realty Ltd.
107 Walgrove Cove Se
Calgary, Alberta
EXCITING NEW PRICE | DOUBLE ATTACHED SIDE-BY-SIDE GARAGE | PROXIMITY TO SHOPS & NATURE | This spacious and well-maintained 1,697 sq.ft. 4-bedroom townhouse is located in a quiet, thoughtfully designed complex with walkways and greenspace just steps from the front door, and offers convenient access to transit, walking trails such as the Walden Ponds (2-minute walk), local amenities including Township Shopping Centre (across the street), restaurants, bars, gyms, Southview Links Disc Golf Course, Heritage Pointe Golf Club, the new Aqua Playground (5-min walk), and Spruce Meadows. A new library is said to be built in 2026 next to the fire station, where you will currently find a micro library in a greenhouse! Built in 2016 and showing like new, the home features a flexible ground-level layout with a large bedroom (ideal for guests, office, or playroom), 9' ceilings, extra under-stair storage, and a double attached garage at the back with insulation already in place. The open-concept main floor includes 9' ceilings, luxury vinyl plank flooring, a bright living area with an included custom free-standing electric fireplace, a spacious kitchen with quartz countertops, stainless steel appliances, a pantry, and a large island with breakfast bar, plus a dining area that opens to a balcony with gas BBQ hookup. Upstairs are three bedrooms, a conveniently located laundry area, and a well-appointed primary suite with walk-through closet and ensuite featuring double sinks, quartz counters, and an oversized shower with a bench. Two additional bedrooms are separated by a full bathroom with quartz counters and a tub/shower combo, along with an oversized linen closet. Recent lighting updates, low maintenance fees of $293.37/month, and ample guest parking add to the home’s appeal. This property offers a functional and comfortable layout for a variety of lifestyles, from first-time buyers to growing families or downsizers seeking location, flexibility, and move-in-ready condition. Additi onal bonus: you could buy the property fully furnished! (id:51989)
RE/MAX First
145 Savoy Landing Se
Calgary, Alberta
** Welcome to this stunning Baywest built home (2024), with over 2300+ sqft finished living space, located directly across from the tranquil Nature Reserve and picturesque pathways in the vibrant, master-planned community of Rangeview. **From the moment you step inside, you’ll be wowed by the showhome-level finishings and seamless open-concept layout, complete with luxury vinyl plank flooring that flows beautifully across the main and upper levels. **The chef-inspired kitchen is a dream come true, showcasing ceiling-height cabinetry, sleek charcoal granite countertops, a large black silgranite sink with matching black faucet, and an extended island with extra storage and a built-in recycling center. A premium stainless steel appliance package includes a dual fuel stove (gas cooktop/electric oven), fridge with water line and multi-ice maker, decorative hood fan, plus built-in microwave and dishwasher – everything you need to cook and entertain in style! **From your kitchen, step through the glass sliding doors to your large west-facing backyard, complete with a spacious 12x10 deck and a gas BBQ line – perfect for evening gatherings and sunsets. **The inviting living and dining area features a cozy gas fireplace with mantle and is bathed in natural light, enhanced by elegant window coverings (all included!). **Upstairs, you will find a luxurious primary suite with a spa-inspired ensuite boasting his and her sinks, tiled shower w/ glass doors, upgraded medicine cabinets/mirrors, and a spacious walk-in closet. Two additional bedrooms up share a 4pc main bath, one of which has a very unique layout with gorgeous views and dual closets perfect for sharing or a separate retreat! **The upper-floor laundry is as functional as it is stylish, featuring side-by-side washer & dryer with pedestal drawers and plenty of storage. **Downstairs, the fully finished basement expands your living options with a generous family room, 2-piece bath, and a flex room perfect for a home office, gym, playroom, or guest space. **Finally, this home comes complete with an oversized double attached garage (19 x 24) with extra electrical outlets ideal for EV charging and power tools, plus a driveway scheduled to be poured in the spring. **Other exceptional features include: an upgraded electrical panel, dual-zoned furnace with separate basement controls for personalized comfort, rough-ins for A/C and kitchen garburator if so desired, and the Kinetico water softener and de-chlorinator system stays. **Why wait to build when you can move right into this gorgeous home loaded with thoughtful, high-end upgrades throughout? Call your favourite Realtor today!** (id:51989)
Exp Realty
116 Rankin Dr
St. Albert, Alberta
Experience Elevated Custom Living with Over 3,900 Sq Ft of Finished Space. One of the garage stalls has been thoughtfully converted into a flexible living area—perfect as a bedroom, home office, gym, or business space. If needed, it can easily be reverted back to a garage stall. Step into the striking open-to-above entryway and discover a home filled with premium finishes. The main floor features soaring 10-foot ceilings, wide vinyl plank flooring, quartz countertops, a dramatic 100-inch electric fireplace, custom cabinetry, a walk-through pantry, and a sleek wall-mounted faucet in the powder room. Upstairs, 9-foot ceilings enhance the open feel, while built-in shelving, custom closets, a spacious walk-in, freestanding tub, and stylish feature walls offer both functionality and flair. The fully finished basement adds even more living potential, complete with a kitchenette and a second laundry area tucked into the mechanical room. With the front and back yards fully landscaped, this home is truly turnkey. (id:51989)
Lux Real Estate Inc
#601 10303 105 St Nw
Edmonton, Alberta
Welcome to urban living at its finest in the sought after complex of The Legacy! This stylish 2-bedroom condo offers 772sqft of well-designed living space filled with NATURAL LIGHT, perfect for professionals, savvy investors, or anyone looking to be at the centre of it all. Nestled in the vibrant downtown core, you're just steps from Rogers Place—walk to Oilers games, concerts, & world-class events without ever worrying about parking! The open-concept layout features a bright and functional kitchen, with WINDOW (rare), spacious living area, & two generously sized bedrooms. Whether you're hosting friends or enjoying a quiet evening in, this home is as versatile as your lifestyle. With 1 dedicated parking stall, quick access to transit, shopping, restaurants, & the city's best entertainment at your doorstep. Don't miss your chance to live in the HEART OF IT ALL in downtown Edmonton & experience the buzz of city life with the ultimate convenience. Your downtown lifestyle starts here! WELCOME HOME!!! (id:51989)
RE/MAX Professionals



