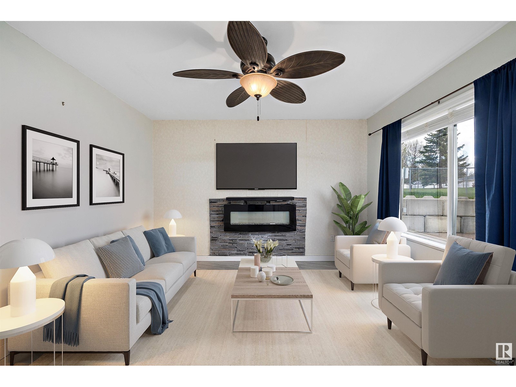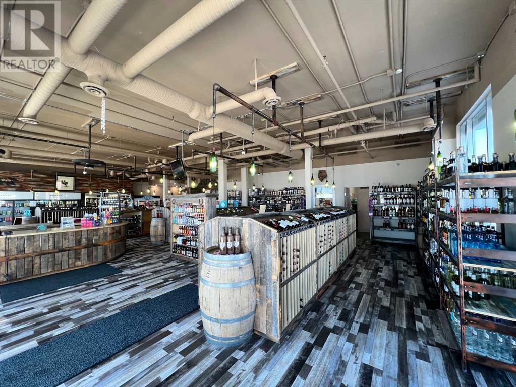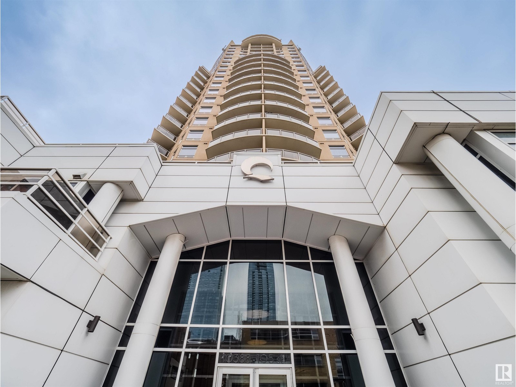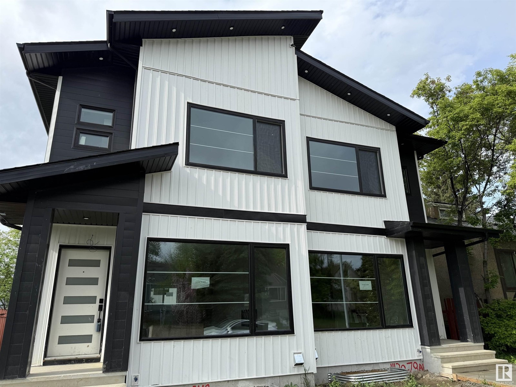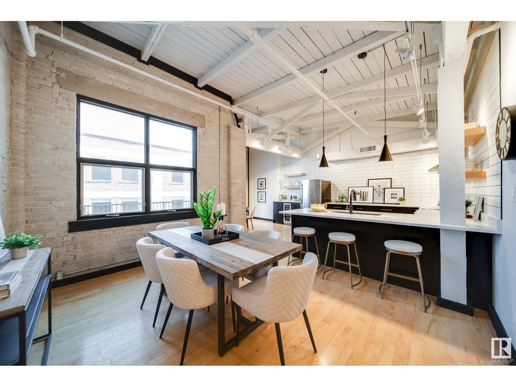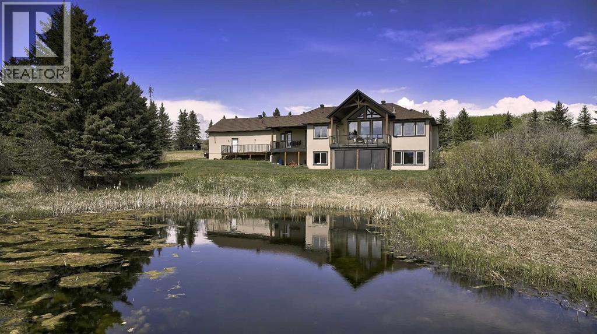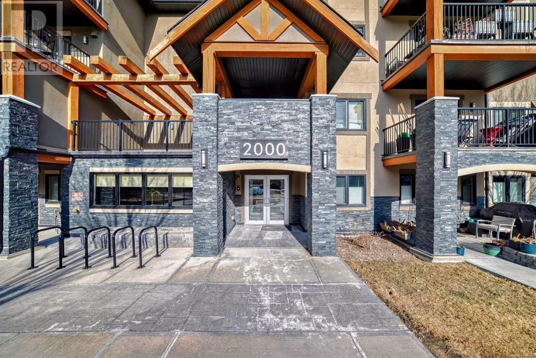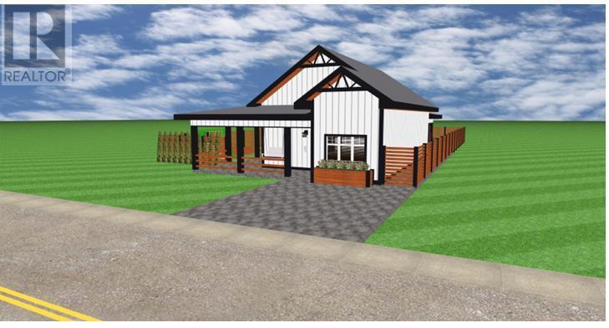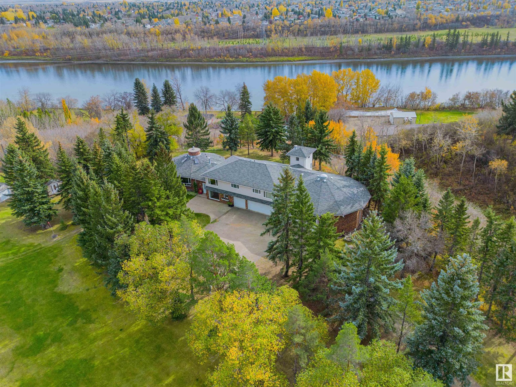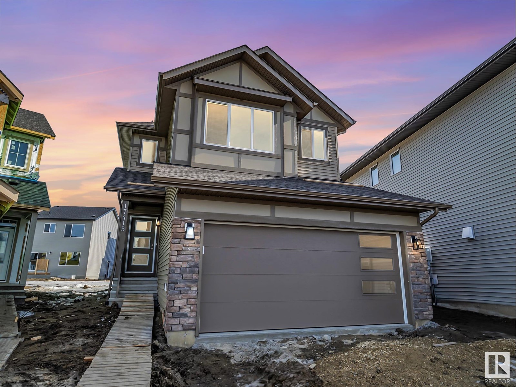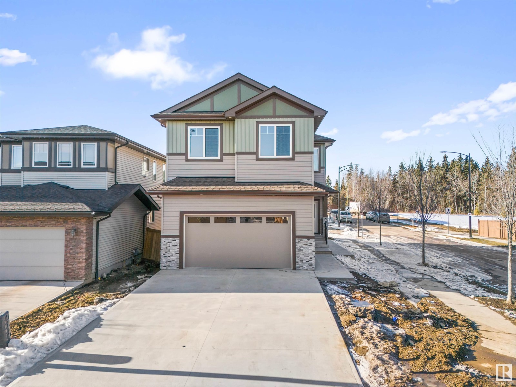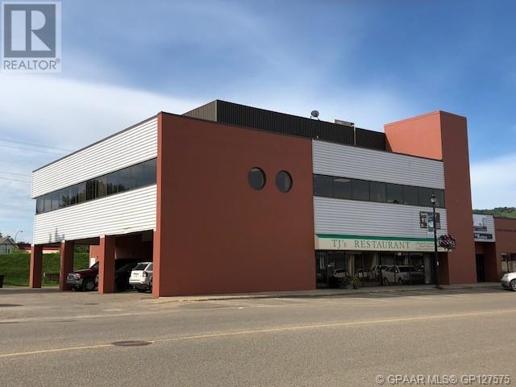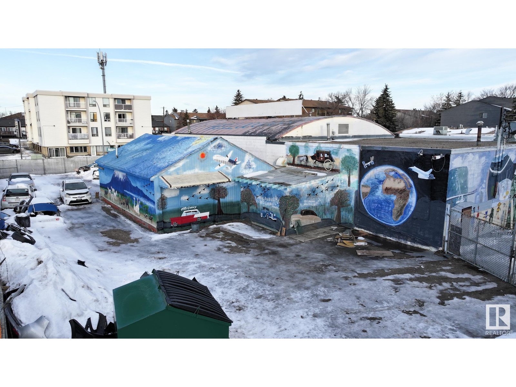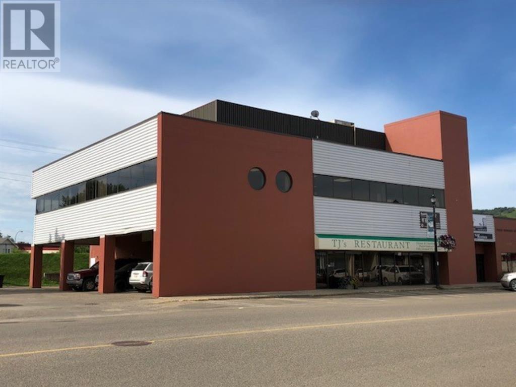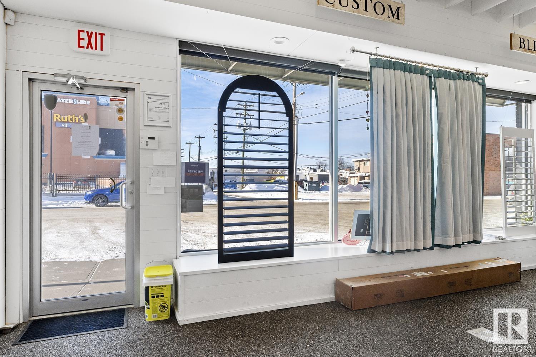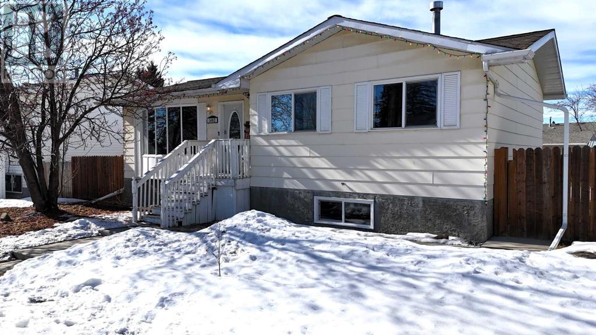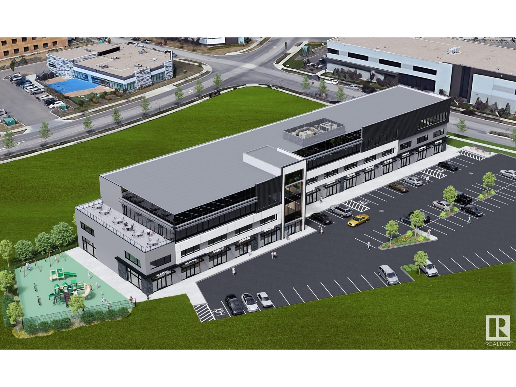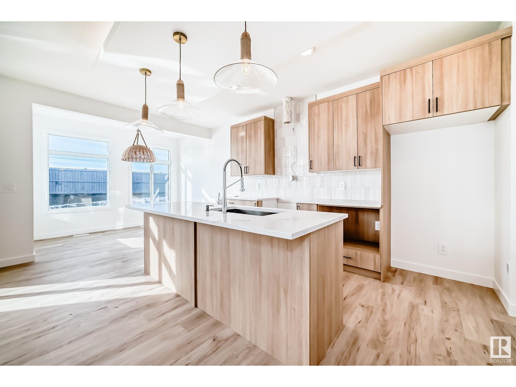looking for your dream home?
Below you will find most recently updated MLS® Listing of properties.
7309 Bulyea Avenue
Fort Mcmurray, Alberta
Located in the heart of the clearwater valley sits this residential lot that is over 7300 sq feet and is a blank slate for you to build your dream home. Waterways is a great family neighbor hood with the skating rink and water park for the kids and loads of parks and trails close by for all nature lovers. If you own a boat or any ATV the staging area is close by. Dog owners will also enjoy the beautiful dog park just down the road. (id:51989)
Royal LePage Benchmark
#608 610 King St S
Spruce Grove, Alberta
A fantastic opportunity to enter the housing market! This move in-ready 2 bedroom end-unit townhouse has seen numerous updates, including a newer furnace, hot water tank, flooring, updated light fixtures, ceiling fans added in the bedrooms, and popcorn ceiling removal. The main floor offers a bright dining area, a well appointed kitchen with ample cabinetry, a spacious living room, and convenient main floor laundry. Upstairs, you'll find beautiful red oak parquet flooring, a primary bedroom with park views, and a spacious second bedroom. Enjoy low condo fees, assigned parking at your doorstep, and maintenance-free living with no lawn care or snow removal. Located next to a park and close to schools, shopping, public transit, and other amenities, this home is in a prime location. (id:51989)
RE/MAX Real Estate
#303 10150 117 St Nw
Edmonton, Alberta
Discover this beautifully renovated 2-bedroom condo in downtown Edmonton in an AIR BNB FRIENDLY BUILDING! With a bright, functional layout, it's perfect for small families, couples, or roommates. Enjoy fresh updates like new flooring and paint that create a modern, welcoming vibe. Enjoy your morning coffee or evening wine on the balcony. More features include in-suite storage, underground parking and access to top-notch amenities: pool, gym, sauna, free laundry, and a BBQ patio. This rare, Airbnb-friendly building is pet-friendly—even for large dogs! Located steps from the river valley, shops, restaurants, and downtown fun, it’s city living at its best. Condo fees include ALL utilities in this well-managed complex. Whether you're looking for a stylish home or a smart investment, this one checks all the boxes and is a step above the rest. Don't miss out on this incredible opportunity to own a beautiful home in a building that brings peace of mind. (id:51989)
RE/MAX Real Estate
6 Village West
Rural Wetaskiwin County, Alberta
Discover the endless possibilities of this prime bare lot, complete with a spacious 3-car garage featuring gas, power, and a holding tank. Ideally located within walking distance of the Village of Pigeon Lake, you’ll enjoy convenient access to local shops, dining, and amenities, all while being surrounded by nature. Golf enthusiasts will appreciate the nearby courses, making this an excellent location for both relaxation and recreation. Whether you’re looking for extra storage, a weekend retreat, or the perfect spot to build your dream home, this property offers incredible potential in a highly desirable area. Seize this rare opportunity to create your ideal getaway! (id:51989)
Royal LePage Parkland Agencies
531 35a Street Nw
Calgary, Alberta
***Open House On Saturday June 7th 1:30–3:30pm***Welcome home to an exceptional new build by inner city Master Builder Palatial homes Ltd. Located on a quite street with west facing backyard and only a block away from the Bow river walking/biking path network in a very desirable community of Parkdale. This home offers a unique blend of modern elegance and functional craftsmanship. Enter this custom designed home through the east facing front door into bright and open main floor layout where Gleaming natural oak Herringbone hardwood will steal your breath away. Central Gourmet chef-inspired kitchen with High end Jenn-Air appliances and Porcelain(not quartz or granite) countertops with plenty of cabinetry and storage. Cozy living room with natural gas fireplace and built-in is perfect for everyday family living and holiday gatherings. Extra large tile floored Mudroom is meticulously positioned to keep muddy and snowy shoes out of sight. Upstairs offers 3 very good sized bedrooms. The luxurious master ensuite offers spa-like private retreat with in-floor heating, porcelain countertop double sink vanity , freestanding bath tub and walk-in tile finished shower. Private toilet. Inconspicuous fully finished 2 bedroom legal basement suite provides extra space for growing family among many other options. Exterior is fully finished with hardie board and stone. Sunny west facing deck is perfect for evening hangouts. Double detached rear car garage. To be Fully landscaped. Call or email for more information. (id:51989)
Urban-Realty.ca
102-104, 1010 Railway Street
Crossfield, Alberta
Presenting a well-established, profitable, and beautifully maintained liquor store in the heart of Crossfield, AB. This top-earning business is a rare opportunity, as the owner is retiring, offering a one-of-a-kind chance to take over a highly successful operation. The creative floor plan, spanning across three spacious bays, reflects pride of ownership throughout. One of the bays is owned by the seller and is also available for purchase separately (MLS# A2201079). Don’t miss out on this incredible Business Opportunity! Please do not approach staff. (id:51989)
RE/MAX Key
11130 72 Av Nw
Edmonton, Alberta
Welcome to Mckernan! Experience high end luxury living in the heart of Mckernan with this gorgeous property comes with LEGAL BASEMENT SUITE! This home offers you 5 bed and 3.5 bath in total with very elegant open concept 9ft ceiling and beautiful finishes throughout. Main floor offers you a large living room with large window, open concept kitchen, Quartz countertops and Quartz backsplash. A BAR on the main floor & electric fireplace are surrounded with tile wall, maple glass railing, hardwood flooring (made in Belgium). All lighting fixtures & all tiles are upgraded, Front & back closets are customized with kitchen material. Intent ceiling, LED Rope light all over the kitchen & upstairs in the master suite. Upper level there are 3 bed and 2 full bath. Custom shower in the master suite with high end. Fully finished Legal bsmt is 2 br suite with separate entrance and 2nd kitchen. Vertical siding all over the house & 6ft wide side walk. (id:51989)
Century 21 Signature Realty
119 Airmont Court
Fort Mcmurray, Alberta
PRIME DEVELOPMENT OPPORTUNITY IN ABASAND. BUILD YOUR DREAM HOME TODAY!Welcome to one of the most sought after spots in Abasand: 119 Airmont Court. This spacious 7,900 sq.ft. pie-shaped lot, zoned R1S, is tucked away in a quiet and charming cul-de-sac, offering the perfect canvas for your custom home.Whether you're a first-time buyer, seasoned investor, or planning your forever home, this property is loaded with potential. The zoning flexibility allows for the option to build a duplex or an income producing suite, adding versatility and long-term value. There’s also space for RV parking or the possibility of an oversized garage—ideal for today’s lifestyle needs.Located just minutes from downtown Fort McMurray and only a short drive to the hospital, this lot offers strong rental and investment appeal. Enjoy walking distance to schools, transit stops, parks, and scenic trails. Everything you need is right at your doorstep.Don't miss your chance to be part of this vibrant and welcoming community. Opportunities like this don’t come often. Secure your lot and start planning your dream home today! Contact us now for more details or to explore the possibilities. (id:51989)
Coldwell Banker United
22717 93a Av Nw
Edmonton, Alberta
Discover this stunning 1,995 sqft home by Parkwood Master Builder, designed for both style and functionality. Boasting a modern elevation and a separate side entrance, this home is perfect for growing families or multi-generational living. The main floor features a fourth bedroom and a full bathroom, ideal for guests or extended family. A spacious mudroom and large walkthrough pantry add convenience, while the open-concept great room and kitchen create an inviting space for gatherings. The kitchen shines with a substantial island and flush eating bar, perfect for casual dining. Upstairs, enjoy the ease of second-floor laundry, a cozy central bonus room, and a luxurious primary bedroom with a four-piece ensuite and generous walk-in closet. Plus, basement plumbing rough-ins provide future development potential. Photos are representative. (id:51989)
Bode
392 Cantrell Drive Sw
Calgary, Alberta
Welcome to this beautifully renovated bungalow nestled in the heart of the family-friendly community of Canyon Meadows. Sitting on an expansive 8,500 sq. ft. lot, this home offers modern upgrades, incredible space, and an unbeatable location. Step inside to a bright and inviting open-concept living room, featuring a cozy fireplace—the perfect space to relax or entertain. The stunning kitchen is a chef’s dream, complete with stone countertops, stainless steel appliances, and ample cabinetry. Natural light floods the main floor, highlighting the thoughtful design throughout. The primary bedroom is a true retreat, boasting a walkthrough closet and a luxurious 5-piece ensuite with a double vanity, soaker tub, and glass-enclosed shower. A second bedroom and an elegant 4-piece bathroom complete the main level. Downstairs, the fully developed lower level offers endless possibilities with a massive recreation/family room, complete with a wet bar, making it an entertainer’s paradise. Two additional generously sized bedrooms, a den, and a stylish 3-piece bathroom ensure there’s space for everyone. Outside, the huge backyard provides plenty of room for outdoor enjoyment, while the oversized heated double detached garage with a workshop is ideal for hobbyists or extra storage. Plus, RV parking adds even more convenience! Located just minutes from the Canyon Meadows LRT Station, commuting downtown is a breeze. Enjoy easy access to shopping, dining, and amenities along Macleod Trail, as well as parks, schools, and more. Don’t miss the opportunity to own this exceptional home in one of Calgary’s most desirable neighborhoods! (id:51989)
Century 21 Bamber Realty Ltd.
84 Waterford Manor
Chestermere, Alberta
***QUICK POSSESSION*** FRONT DOUBLE GARAGE, CORNER LOT, 3 Bedrooms + Bonus Room + Den | 2.5 Baths | The most popular Moana model, on over 34 feet wide lot, situated in the Waterford Community, minutes from the lake. Experience the epitome of open concept living, featuring upgrades such as 9 feet Ceilings on main floor and basement, metal spindles on railing, 3cm quartz countertops, LVP flooring, under mount sinks convenient upstairs laundry and so much more! Great room includes an electric fireplace which adds style and warmth perfect for chilly nights. The kitchen is completed with a huge island, perfect for gathering families and friends, soft close cabinets and drawers throughout, spacious pantry plus extra counter space, new appliance package including chimney exhaust fan, smooth top electric range, built-in microwave and UPGRADED refrigerator and dishwasher. The dining room can host a big family. Upstairs, indulge in the comfort of your perfectly sized central bonus room, ideal for streaming your favourite movies. Retreat to the spacious master suite with an ensuite and walk-in closet for a relaxing escape. The conveniently located laundry room and two secondary bedrooms, both with walk-in-closets complete the second level. The basement is unfinished but comes with 9 feet ceiling, separate side entrance and a mechanical room moved to a corner. Proximity to the CALGARY, schools, diverse retail and culinary delights are just some of the highlights. Call to book your showing now !!!!!!! (id:51989)
Urban-Realty.ca
35 Silverado Bank Gardens Sw
Calgary, Alberta
**CHECK OUT THE VIDEO TOUR** EXCEPTIONAL Family Home on a Coveted Cul-De-Sac in Silverado, SW Calgary!! Welcome to the DREAM HOME you've been waiting for, perfectly situated on one of the most sought-after streets in Silverado!! Nestled in a PRIME cul-de-sac location on a HUGE PIE-SHAPED LOT, this stunning 2-storey residence offers over 3,700 sq. ft. of LUXURIOUS LIVING space, featuring 4 spacious bedrooms, 3.5 bathrooms, an OVERSIZED attached double garage, a bright bonus room, a fully finished basement, central air conditioning, a beautiful chef's kitchen, and NEW ROOF & SIDING (2022). As you step inside, the GRAND foyer with soaring ceilings, gleaming hardwood floors, and elegant tile accents sets the stage for this exceptional property. The OPEN-CONCEPT living and dining areas are perfect for hosting family gatherings, while the EXQUISITE chef’s kitchen is a culinary MASTERPIECE. Equipped with modern high-end JENNAIR stainless steel appliances, this kitchen boasts BEAUTIFUL custom cabinetry, a large walk-in pantry, a central island with breakfast seating, sleek GRANITE countertops, GORGEOUS tile backsplash, and ample counter space. The main floor also offers a spacious mudroom area and a STYLISH 2-piece powder room. Upstairs, a sun-drenched bonus room awaits, PERFECT for a family media space or COZY RETREAT. The two secondary bedrooms are generously sized, sharing a beautifully UPGRADED 4-piece bathroom. The primary bedroom is a TRUE SANCTUARY, complete with a welcoming entrance to an EXQUISITE 5-piece SPA ENSUITE featuring designer porcelain tiles, granite countertops, dual vanities, a luxurious soaker tub, a glass-enclosed shower, and MAGNIFICENT large windows for beautiful natural light. For added convenience, the upper level also boasts a dedicated laundry room, making daily chores more efficient. Plush upgraded carpeting adds warmth and comfort throughout the upper level. The fully finished basement offers endless possibilities with one additional bedroom, a modern 4-piece bathroom, and a spectacular wet bar - GREAT FOR ENTERTAINING. The expansive recreation area is perfect for family game nights, a home theater, a home gym, or whatever your imagination desires. Outside, the MASSIVE, private backyard is an family’s dream, offering the perfect setting for summer barbecues while children play safely in the fenced yard. Located in a PEACEFUL and family-friendly neighborhood, this home is within close proximity to EXCELLENT schools, parks, green spaces, public transit, shopping, and more. Silverado is renowned for its top-rated schools, making it the ideal community for families seeking a quality education for their children. The schools include Dr. E.P. Scarlett High School (French Immersion), Harold Panabaker School (Chinese Bilingual), Ron Southern School, Holy Child School (Catholic). Furthermore, construction of a new K-6 and 7-12 schools for the Southern Francophone Education Region is currently underway. Make this DREAM HOME your reality - CALL TODAY!! (id:51989)
Maxwell Capital Realty
5701 9 Avenue
Edson, Alberta
This beautifully upgraded 3-bedroom, 2-bathroom home is located in a family-friendly neighborhood, just minutes from schools, parks, and recreation. The main floor boasts a spacious kitchen with modernized cabinets, a cozy living room with a charming wood fireplace, and a large master bedroom featuring his-and-her closets. You'll also find a generously sized second bedroom. The main bathroom has been updated with sleek tile and lighting, and it offers a luxurious, oversized jetted tub. The fully finished basement includes a sizable family room, complete with built-in shelving, and ample space for a pool table. It also features an upgraded 3-piece bathroom with slate finishes, a laundry room, and an additional bedroom with an upgraded window. The basement is equipped with durable vinyl plank flooring, a backflow preventer, and a check valve for added peace of mind. Outside, the large, private fenced yard provides an excellent space for entertaining and plenty of room to build your dream garage. The 10x10 shed offers additional storage for lawn equipment or outdoor toys. This home is perfect for first-time buyers, rental investors, or anyone looking to downsize from a larger home. (id:51989)
Century 21 Twin Realty
#1404 10388 105 St Nw
Edmonton, Alberta
Live the Downtown Lifestyle with this executive One Bedroom right in the heart of the action at ROGERS PLACE and NEW ICE DISTRICT! Adding this to your Rental Portfolio, or as young buyer looking for the heart of the city, this location is dialed in! Next door to dining, nightlife and GRANT MACEWAN! This unit has amazing views onto the Ice District, granite countertops/backsplash, open concept kitchen and living space, stainless-steel appliances, front load washer & dryer and hunter douglas window coverings throughout, as well as titled underground parking. Fresh paint and newer carpets, as well as a secured building! (id:51989)
Kic Realty
10202 157 St Nw Nw
Edmonton, Alberta
Corner Lot. Total 9 Units. 4 Plex & Garage suite. The Upper unit(4) 3 beds, 2.5 bath, single garage. The Basement unit(4) 2 beds, 1 bath. The garage unit 2 beds. Fully finished and equipped with all appliances and landscaping. Two blocks away to the Future Train Station and Jasper Place Bus Station. Great convenient location in Stony Plain road to public transit and shopping. Currently DP stage and estimated completion Spring 2026. Photos are 3D rendering for illustration purposes only. The project qualifies for the CMHC MLI Select program with a minimum 5% down payment. (id:51989)
Maxwell Polaris
11132 72 Av Nw
Edmonton, Alberta
Welcome to Mckernan! Experience high end luxury living in the heart of Mckernan with this gorgeous property comes with LEGAL BASEMENT SUITE! This home offers you 5 bed and 3.5 bath in total with very elegant open concept 9ft ceiling and beautiful finishes throughout. Main floor offers you a large living room with large window, open concept kitchen, Quartz countertops and Quartz backsplash. A BAR on the main floor & electric fireplace are surrounded with tile wall, maple glass railing, hardwood flooring (made in Belgium). All lighting fixtures & all tiles are upgraded, Front & back closets are customized with kitchen material. Intent ceiling, LED Rope light all over the kitchen & upstairs in the master suite. Upper level there are 3 bed and 2 full bath. Custom shower in the master suite with high end. Fully finished Legal bsmt is 2 br suite with separate entrance and 2nd kitchen. Vertical siding all over the house & 6ft wide side walk. (id:51989)
Century 21 Signature Realty
#501 10169 104 St Nw
Edmonton, Alberta
PHILLIPS LOFTS, EDMONTON’S PREMIER LOFT BUILDING, PRESENTS ONE OF THE FINEST UNITS TO HIT THE MARKET! This New York-style loft, steeped in history, is located in the heart of the warehouse district—ideal for those seeking an urban lifestyle with walkability, entertainment, restaurants, and just steps to Rogers Place. Situated on the top floor, this fully renovated unit boasts 13' ceilings and original beams that are over 100 years old. Every inch of this space has been updated with high-quality renovations, including a brand-new bathroom and kitchen featuring custom cabinetry, tile work, appliances, plumbing, and counters. The large bedroom area, dining space, and dedicated home office make it a perfect fit for modern living. Few units offer a balcony, but this one does! With central AC, pet-friendly policies, and access to a rooftop patio, this lock-and-leave property is an entertainer's dream. Don’t miss out! (id:51989)
Rimrock Real Estate
133 Wildrose Way Se
Calgary, Alberta
Discover the Haley, a beautiful end unit by Genesis Builders, offering the perfect blend of modern design and functional living. This brand-new home boasts three spacious bedrooms, each featuring a walk-in closet, along with three and a half bathrooms, providing ample space and comfort for the entire family. The home is crafted with high-end LVP flooring throughout, ensuring a sleek, stylish, and easy-to-maintain environment. Enjoy the benefits of a west-facing home with abundant natural light, and unwind on your private balcony—ideal for soaking up the evening sun. Plus, with a gas line for your BBQ, you’ll be set up for seamless outdoor entertaining. As an end unit, this home offers added privacy and extra windows for more natural light. Best of all, there are no condo fees, giving you the freedom of homeownership without the extra costs. The Haley is designed with an open-concept floor plan, making it the perfect space for modern living. Photos are representative. (id:51989)
Bode Platform Inc.
#807 9918 101 St Nw
Edmonton, Alberta
Prime Location with Stunning River Valley Views. Conveniently located just off Macdougal Hill Road and Rossdale Road, this beautiful one-bedroom, one-bathroom unit is perfectly positioned to get you downtown or south of the river in minutes. Enjoy breathtaking west-facing views of the Walterdale Bridge and Edmonton’s iconic River Valley from both the living room and spacious primary bedroom — each with access to a massive balcony that floods the unit with natural light.Updated over the years, this unit features shaker-style cabinets, stainless steel appliances, and laminate flooring throughout. The building's top-tier amenities include a indoor pool, hot-tub, and full lounge area all overlooking the River Valley. Not far from the pool is a full gym, sauna, and games room with billiards. Each floor offers laundry facilities and a garbage chute for added convenience. Complete with one titled heated underground parking stall, this unit offers everything you need for urban living with nature at your doorstep (id:51989)
Royal LePage Noralta Real Estate
770 Cardinal Crescent
Wabasca, Alberta
This home offers a perfect balance between peacefulness and convenience, nestled in a tranquil setting which showcases a partial view of the lake. This cozy house features 3 bedrooms with ample space for a small family or individuals looking for a comfortable living space. The cute little kitchen is not only adorable but also functional, offering a space for preparing meals. The 1.13 acres surrounding the house provide plenty of room for outdoor activities, gardening, or simply enjoying nature at its finest. The semi-private setting ensures your peace and privacy. You'll also be delighted to see a partial view of the lake. (id:51989)
Royal LePage Progressive Realty
41211 Township Road 250 Township
Rural Rocky View County, Alberta
This stunning, smartly designed walkout bungalow maximizes breathtaking views of the rocky mountains. Nestled on 2.84 acres (plus accessible road allowance bringing it to approximately 3.5 acres), the triangular lot features a naturally contoured landscape of trees, grasses, and ponds that attract abundant wildlife, all visible from your expansive rear decks or through the large windows.From the moment you step inside the mountains take center stage, framed beautifully by a grand expanse of living room windows. The same awe-inspiring view extends to the kitchen and master suite.The kitchen is both practical and stylish, complemented by an oversized butler’s pantry with dual access, making it easy to unload groceries from the garage. Culinarians will appreciate the high output gas burners on the Capital range, expansive quartz countertops and built in combi steam oven for sous vide recipes or commercial style bread baking. And after preparing a delicious banquet be sure to serve a selection from the conveniently located wine nook just off the kitchen.The master suite is a true retreat, featuring mountain views and a fully appointed ensuite with oversized soaker tub and large walk in shower with steam. A unique walk-through closet with custom built in cabinetry provides direct access to the spacious laundry room. The dedicated home office is perfect for remote work, complete with large windows, built-in desks and cabinetry.A smartly designed mudroom off the garage provides outdoor access—ideal for you and your dog—and includes an extensive wall of locker-style cabinets for effortless storage. The oversized four-car garage easily accommodates trucks, and a pull-down staircase leads to a large attic storage area.The lower-level walkout is designed for relaxation and entertainment with the same high-end quality of finishings as the upper-level, featuring a family room, a media room with a projector, screen, and Dolby Atmos surround sound, plus three bedrooms—tw o with stunning south-facing mountain and yard views. Even the mechanical room is impressive, boasting cutting-edge technology including a high efficiency forced air furnace with central air, a new high capacity lifetime stainless steel water heater and of course in-floor heating for both the lower level and the garage (with backup unit heater).Outdoor living is effortless with a screened-in patio and three separate decks spanning the home’s southern exposure. The location is unbeatable—just 5 minutes to Cochrane, 10 minutes to Calgary and just 45 to Nakiska. With no gravel roads to worry about you have easy access to Highway 22, the Trans-Canada Highway and Township Road 250. Concerned about traffic noise? The owners constructed the home with triple pane windows and double layered exterior wall drywall resulting in excellent sound mitigation. “A well-designed, comfortable home in a prime location with unbeatable mountain views—this is a rare opportunity you won’t want to miss. (id:51989)
Sotheby's International Realty Canada
410 7 Avenue
Beaverlodge, Alberta
Vacant Lot on 7th Avenue – 55' x 140' (0.18 Acres)This prime property is zoned R-2 in the Town of Beaverlodge and is ready! Whether you’re looking to build from the ground up or move in a modular home, this lot is fully prepared. All essential services are already on-site and ready for hookup. Plus, the property is listed below its assessed value, offering value for buyers.The lot is landscaped, drains well, and offers added privacy with no neighbors to the rear. Plenty of room for outbuildings. The seller is motivated, making this an excellent opportunity for buyers or investors.With a current shortage of residential homes for sale in the area, this property presents a fantastic chance to add value. You could easily install a prefab home and have a turnkey property in no time. Don’t miss out on this great investment opportunity! (id:51989)
All Peace Realty Ltd.
8720 178 Av Nw Nw
Edmonton, Alberta
Nestled on a quiet cul-de-sac in the family-friendly Klarvatten community, this custom-built home sits on a flat, rectangular lot, just steps from walking trails and everyday essentials. With 4 bedrooms, 4 bathrooms, a fully finished basement, and over 2365 SQFT of living space, it’s designed to impress. Upon entering, you're greeted by soaring open-to-below ceilings, gleaming hardwood floors, custom window coverings, and a cozy corner gas fireplace. The kitchen flows seamlessly into the living spaces, perfect for entertaining. Upgrades include new shingles, triple-pane windows, air-conditioning, and a central vacuum with toe-kick. Step outside to a private backyard oasis featuring an oversized deck and gas BBQ hookup, ideal for summer gatherings. Completing the home is a 24ft extended garage with epoxy flooring, a center drain, and hose bibs. Immaculately maintained and move-in ready, this home blends comfort, style, and convenience in a prime location. (id:51989)
Exp Realty
2211, 402 Kincora Glen Road Nw
Calgary, Alberta
Welcome to this charming and affordable condo in the vibrant Kincora community! With unbeatable access to local amenities, this adult-only building offers the perfect blend of comfort and convenience. Featuring a spacious one-bedroom, one-bathroom unit with a cozy den, it’s an ideal choice for first-time buyers or savvy investors looking for a great opportunity.Enjoy the luxury of your own titled underground parking spot, conveniently located near the elevator for quick and easy access to your home. Step outside onto your large balcony, complete with a BBQ gas line, and imagine relaxing with your favorite drink on warm summer evenings.Located just 14 minutes from Calgary International Airport and 20 minutes to downtown, you’ll have easy access to everything you need.This is the one you’ve been waiting for—don’t miss out! Contact your favorite realtor today to schedule a showing! (id:51989)
Exp Realty
1365 2 Avenue
Wainwright, Alberta
Conveniently located near a K-12 school, playgrounds, a running track, and an off-leash dog park, this 1,120 sq. ft. home is perfect for families! Situated in a great neighbourhood, it features a detached insulated, single car garage with a breezeway, a spacious yard with RV parking, back alley access and plenty of room to enjoy. Inside, you’ll find 4 bedrooms (2 up, 2 down), a bright eat-in kitchen, main floor laundry, a generous living room, a 4 pc bath on the main level, and a 2 pc bath in the basement. The lower level also boasts a large family/games room—ideal for entertaining. Stay cool in the summer with central air conditioning! This home has seen several upgrades over the years, including new lino flooring in some areas, some newer windows, a new hot water tank (2017), and a sump pump with a backwater valve (2020). Don’t miss this fantastic opportunity! (id:51989)
RE/MAX Baughan Realty
52 Diamond Valley Close
Carbon, Alberta
Discover your perfect retreat in Carbon, Alberta—a stunning 1,125 sq ft single-story homecrafted by Green Castle Environmental, tailored for seniors and small families from Calgary(or anywhere) seeking a peaceful, accessible lifestyle. This residence boasts a contemporaryexterior and an expansive covered porch—ideal for enjoying the serene landscape or familygatherings. The spacious yard enclosed by a stylish fence, offers privacy and offers space fora safe, simple play area for young children, enhancing its family-friendly appeal. A paveddriveway with walkway add to the home’s welcoming curb appeal.Step inside to an inviting, single-level interior designed for ease and comfort. The open-concept layout seamlessly connects the living, dining, and kitchen areas, perfect for smallfamilies or seniors seeking low-maintenance living. Warm, durable LVT flooring flowsthroughout, offering elegance and easy care. The kitchen features a large island with barseating, EnergyStar appliances, ample cabinetry, and a stylish backsplash—ideal forpreparing meals with convenience. The adjacent dining area provides space for a table,perfect for shared family meals or quiet dinners.The home includes two well-appointed bedrooms designed for accessibility. The masterbedroom offers a spacious layout with ample storage and a ensuite bath, while the secondbedroom suits children or guests with its versatile design. Both rooms are bathed in naturallight through triple-pane windows, enhancing the bright, airy feel while improving energyefficiency. A modern bathroom with a toilet, sink, and tub/shower combo, plus a convenientlaundry area with space for a washer and dryer, caters to daily needs. Ample storage,including closets and shelving, ensures organized living.This eco-conscious home features a 95% efficient furnace and hot water heater, keepingutility costs low—a boon for retirees or growing families. Triple-pane windows and EnergyStarappliances further enhance energy efficiency, making it sustainable and comfortable year-round. This Carbon gem is conveniently located with driving distances of approximately 87km (50 minutes) to the Costco in Airdrie, Alberta, and just 34 km (27 minutes) to the Walmart,No Frills, and Canadian Tire in Drumheller, Alberta—perfect for your shopping needs.The Village of Carbon, known as the “Village in the Valley,” offers a vibrant, tight-knitcommunity, nestled in the picturesque Kneehills Creek Valley. With a rich history rooted inranching, farming, and coal mining since its incorporation in 1912, Carbon provides a sereneescape with modern amenities. Families and seniors will appreciate the K-9 school, swimmingpool, museum, art gallery, curling rink, restaurants and two campgrounds. Scenic walkingpaths along the creek offer year-round enjoyment. Located just 34 km west of Drumhellerand an hour from Calgary’s airport, Carbon blends rural charm with accessibility— make the move to your ideal home! (id:51989)
Coldwell Banker Ontrack Realty
317 Midgrove Link Sw
Airdrie, Alberta
Brand New! Welcome to this stunning brand-new home in the desirable community of Midtown, Airdrie! Thoughtfully designed and extensively upgraded, this home offers modern elegance and functional living. Step inside to an open-concept main floor featuring 9-ft ceilings and beautiful engineered hardwood floors. The gourmet kitchen boasts sleek 3 cm QUARTZ countertops, high-end stainless steel appliances including a GAS stove, an upgraded lighting package and a half bathroom completes the main level. Upstairs, the primary suite is a true retreat, offering an en-suite and a walk-in closet. Two additional spacious bedrooms, a bonus room, a 3-piece bathroom, and a convenient upstairs laundry add to the home's practicality. The separate entrance to the unfinished basement provides endless potential for customization, whether you envision a home gym, extra living space, or a home based business. The property also includes a double-car garage, ensuring ample parking and storage. Located in Midtown, you'll enjoy the perfect blend of tranquility and convenience, with parks, shopping, and amenities just minutes away. This never-lived-in home is move-in ready—don’t miss the opportunity to make it yours! Book your showing today! (id:51989)
Royal LePage Metro
52231 Rge Road 15
Rural Parkland County, Alberta
Beautiful treed lot! 3.23 acres, out of subdivision. Gas and power to the property line. Minutes away from Stony Plain, and in the Blueberry School Zone. Very private lot to build your dream home or operate your business from! West of Stony Plain on HWY 628 and south on RR 15 (id:51989)
RE/MAX Preferred Choice
210 - 55504 Nikoodi Rd
Glenevis, Alberta
CALLING ALL GREENTHUMBS!!! 7.39 acres in the hamlet of Glenevis with a home based GREENHOUSE business opportunity. Make this property your private oasis or a home based business. Extensive landscaping with perennials with ACRES of UNTOUCHED LAND ready for you. A 20x56 greenhouse is perfect for personal indulgence or a BUSINESS VENTURE. You can keep the property more secluded or remove some trees on the north property line to give you EXPOSURE TO HWY 43. Located on the edge of the Hamlet of Glenevis, you can walk to the local post office or convenience/liquor store with gas station and bottle depot. A drilled well services this property. Septic can be upgraded to access the municipal sewer line. Comes with a solid 3 bedroom modular home with a 12x22 east facing deck. Home has newer patio doors and a woodburning stove. LOTS OF POTENTIAL! (id:51989)
RE/MAX Results
23022 Lamoureux Dr
Rural Sturgeon County, Alberta
Welcome to your dream home in Sturgeon County!! The magnificent 3-bedroom + 2 den, 4-bathroom Estate boasts a spacious 6,300 Square feet of luxurious living space. Nestled on Lamoureux Drive, this fully finished unique masterpiece offers everything you desire. As you step inside, you will be greeted by stunning River Valley Views. This home is the ultimate relaxation destination. Sauna, currently covered pool with hot tub or use as current rec room off the billiards room to enjoy with family & friends. Elevator, laundry shoot, loft, and spiral stair case are just a few of the incredible features in this home. Beyond the main residence, this property features an impressive 8400 square-foot shop, perfect for your hobbies, business or storage needs. And lets not forget the breathtaking River Valley views in this idyllic location. This once-in-a-lifetime opportunity to own a property that combines luxury, comfort, and functionality all in one. Don't miss your chance to make this your forever home. (id:51989)
Royal LePage Noralta Real Estate
1203, 100 Banister Drive
Okotoks, Alberta
Welcome to the Dawson - a brand-new, beautifully designed one-bedroom, one-bathroom condo unit built by Partners in the sought after community of Wedderburn. Homeowners in Lawrie Park condos will get to enjoy a courtyard, basketball courts, community garden and will also have the convenience of shopping and amenities a quick walk away. Step inside to discover a bright and open-concept layout, featuring 9' knockdown ceilings, air conditioning, and luxury vinyl plank flooring throughout the main living areas. The kitchen features stainless steel appliances, quartz countertops, and full-height cabinetry too. The spacious primary bedroom offers ample room for a queen-sized bed, and features a large closet. In-suite laundry with an included washer/dryer adds to the everyday convenience of this well-designed home. Enjoy outdoor living on your private balcony, with easy access from the living/dining room. Located on the north end of Okotoks, Lawrie Park offers the perfect balance of nature and city convenience. Walking paths, green spaces, and a dog park are just steps away, while shopping, dining, and major roadways are minutes from your door. This beautifully appointed condo is the perfect home in a fantastic location! (id:51989)
Exp Realty
17415 3 St Nw
Edmonton, Alberta
Welcome to your new Coventry Home with a SEPARATE ENTRANCE—a beautifully designed space that blends elegance with functionality. With 9' ceilings on both the main floor and basement, the home feels open and inviting from the moment you arrive. The kitchen is a chef’s dream, featuring a tile backsplash, stainless steel appliances, quartz countertops, gorgeous cabinetry, and a walkthrough pantry for added convenience. At the rear of the home, the great room and dining nook provide a peaceful retreat for both relaxation and entertainment. A mudroom and half bath complete the main floor. Upstairs, an iron spindle railing leads to the luxurious primary suite, which boasts a 5-piece ensuite and a spacious walk-in closet. Two additional bedrooms, a full bathroom, a versatile bonus room, and upstairs laundry add to the home’s thoughtful design. Every Coventry Home is backed by the Alberta New Home Warranty Program for lasting peace of mind. Some photos have been virtually staged. (id:51989)
Maxwell Challenge Realty
204 Cavanagh Common Sw
Edmonton, Alberta
REGULAR LOT(CORNER) Perfect Home in the desirable community of CAVANAGH backing on to WALKING TRAIL with Spice Kitchen featuring 2426 sq ft of living space with 5 bedrooms and 3 bathrooms.Home features an open-to-above foyer, a spacious living room with large windows and an electric fireplace, and a gourmet kitchen with huge WATERFALL quartz countertops.The main floor also includes a bedroom, a large dining nook, spice kitchen, a 3-piece bathroom, and a mudroom.Upstairs, you'll find a bonus room, a master bedroom with a 5-piece ensuite, 3 additional bedrooms, a common washroom, and a laundry room. Luxurious finishings throughout the house with feature wall.All 3 floors have 9' ceiling height.The home also includes a legal side entry, providing great potential for future suite development.Outside, the large deck is perfect for entertaining, complete with a double car garage, this home offers modern comfort and style in a family-friendly neighborhood surrounded by walking trails and parks.MUST SEE!! (id:51989)
Maxwell Polaris
207, 10011 102 Avenue
Peace River, Alberta
Are you looking for small office space to run your business out of? This space has been recently renovated. It has one large office and a waiting/reception/work area which is very well maintained, bright and with a great view. There is air-conditioning in the building. The utilities and property taxes are included in the rental rate. Very convenient location within close proximity to main street and easy access to amenities. (id:51989)
Royal LePage Valley Realty
4 & 6 Sunshine Bay Rd
Rural Parkland County, Alberta
Welcome to your private lakeside retreat at 4 & 6 Sunshine Bay Road! This double-lot property provides close to 1 acre of land with 150ft of pristine lakefront located along a large bay, a natural harbor, that provides calm waters and shelter from the wind. Enjoy the existing 3-bedroom home or build your dream cabin on the secondary lot and use it as a guest house! Built in 2007, this property boasts unparalleled storage options. The main floor features both a double garage and a large tandem style single garage with a 20ft ceiling and 16 ft tall overhead door. Both garages are heated with a convenient 3-pc bath allowing you to rinse off after a day on the beach or water. The upper floor consists of your living area with 3 bedrooms, a 4-pc bath, living room, dining room, and kitchen overlooking the lake from a beautiful vantage point. A large, covered deck allows you to spend time outside enjoying your surroundings. Sailing enthusiasts will love the close proximity to the Sunshine Bay Yacht Club (id:51989)
RE/MAX Elite
Unknown Address
,
Automotive business for sale or redevelop. Multiple opportunities with combined lot size of 150ft x 150 ft, Approx 22,500 sq ft. Commercial General Zone 2.100 CG has permitted use of Multi Unit Housing. Britannia Youngstown neighborhood is going through redevelopment and this land has many uses. Existing Commercial building, concrete block 6373 SQ FT or 593 M. Phase 1 Environmental has been completed Feb 2007. (id:51989)
Coldwell Banker Mountain Central
132, 27111 Highway 597
Rural Lacombe County, Alberta
Experience unparalleled luxury in this stunning custom-built two-storey home, nestled on a semi-treed 1.25-acre lot in Burbank Heights. Spanning over 5,000 sq. ft. of meticulously crafted living space, this 2020-built masterpiece seamlessly blends modern elegance with ultimate comfort. Be welcomed by soaring 18-foot ceilings and a beautifully handcrafted iron railing. Cook and entertain in style with custom white oak and maple cabinetry kitchen, exquisite quartzite countertops, a GE Café gas range, and a spacious walk-in pantry.Enjoy breathtaking views through floor-to-ceiling windows in the living room complemented by a cozy natural stone fireplace. Your personal Primary Bedroom retreat awaits, featuring a spa-inspired ensuite with a luxurious steam shower and a relaxing soaking tub. Second level features additional spacious bedrooms, a family room, and a private ensuite. The fully finished Basement is perfect for entertainment, featuring a media room, 2 additional bedrooms, and a spacious bath.Garage: A car enthusiast’s dream, this 7-car garage comes with sleek epoxy flooring.Outdoor Oasis:A beautifully landscaped yard, along with a covered deck equipped with power screens, makes it an entertainer's paradise.Modern Amenities:Complete with underfloor heating, air conditioning, and high-end finishes throughout, this home epitomizes luxury living.Conveniently located close to scenic walking trails and just a short drive to nearby cities, this property truly is a rare gem! (id:51989)
Royal LePage Network Realty Corp.
300, 10011 102 Avenue
Peace River, Alberta
This 2676 sq. ft. office space is conveniently located within walking distance to downtown. The space features a large and open reception area, 6 offices with most having a great view of the valley, conference room, 3 washrooms, coffee/lunch area complete with fridge and stove. All utilities and property taxes are included in the rental rate. The Landlord will consider renovations dependent upon terms and conditions of the lease agreement. (id:51989)
Royal LePage Valley Realty
0 Na
Cold Lake, Alberta
Budget Blinds Franchise for Sale – Turnkey Opportunity! A well-established business operating out of Cold Lake, serving clients across its expansive Alberta territory, including Athabasca, Sturgeon, Morinville, Whitecourt, and more. This business caters to both new and repeat clients, offering a strong customer base with plenty of growth potential. A fantastic investment for an entrepreneur or existing Budget Blinds owner. This turnkey sale includes training, samples, marketing materials, and a 2021 Honda CR-V, allowing you to start immediately. Operate from anywhere inside or outside the territory. Endless opportunities in home renovations, new builds, RTMs, hotels—anywhere that needs blinds, curtains, shutters, or drapes! Don’t miss out on this incredible business opportunity—step into ownership today! (id:51989)
RE/MAX Platinum Realty
1402 Edson Drive
Edson, Alberta
This family home is the perfect property for you! With 4 bedrooms and 3 bathrooms it has room for everyone. The home has been updated and has a warm, cozy feeling while also being bright and airy. Enjoy a large living room, with access to the dining room and kitchen, 3 of the bedrooms and 2 bathrooms on the main floor. Downstairs has new flooring, paint and windows and boasts a large rec room, the 3rd bathroom, the 4th bedroom and the laundry and utility areas. The fully fenced yard is perfect for kids and animals to play and the large deck is ready to host friends and family. Back alley accesses the paved parking pad and there is a shed for outdoor storage. Close to schools, parks and the rec center it is a great option as your new home! (id:51989)
Royal LePage Edson Real Estate
614, 67325 Churchill Park Road
Lac La Biche, Alberta
Discover this stunning 4-bedroom + den, 3.5-bathroom lakefront home in the desirable Lakeview Estates subdivision. Featuring over 4000sqft of living space and nestled on a private, treed lot, this beautifully renovated home offers breathtaking views of the islands on Lac La Biche and provides the perfect blend of seclusion and convenience. Within the past 10 years this home has received many updates such as a new roof, windows, flooring, paint, appliances, dual zone forced air furnace and AC with steam humidifier! Your double attached garage allows for plenty of storage and parking. Enjoy direct access to nature, with walking trails connecting you to town, Lac La Biche golf course, and Sir Winston Churchill Provincial Park—all just a short walk away! Designed with families in mind, this move-in-ready home features spacious living areas, modern updates, and a warm, inviting atmosphere. Enjoy the views of your private yard from one of 2 patio spaces, hot tub, or walk down to the lake in your personal paths.If you're looking for a peaceful retreat with all the amenities close at hand, this is the one for you!Call today for your personal viewing! (id:51989)
RE/MAX La Biche Realty
6553 Andrews Gate Sw Sw
Edmonton, Alberta
Welcome to Ambleside/WINDERMERE AREA Brand New, High Exposure Retail/Professional/Health/Office Commercial Condo Units for Sale or Lease. A great opportunity to invest in pre-sale Retail unit own a well-positioned space in the heart of Windermere Area. Conveniently located near major roadways, the area is ideal for businesses. Multiple Bay Sizes available starting at 1,000 sq.ft.+-, Perfect for Retail, Office, Medical, Restaurants & Professional. EXCELLENT SIGNAGE Opportunities, Ample Parking, FANTASTIC GROWTH! (id:51989)
Maxwell Polaris
1903, 1320 1 Street Se
Calgary, Alberta
Welcome to Alura - your tranquil retreat located 19 floors above Calgary's bustling Core. Offering central air-conditioning, fitness facility and concierge/security in a very well run complex, this bright and open 2 bedroom, 2 bathroom unit comes with fantastic views! Convenience is key with in-suite laundry, Relax and unwind on the cozy balcony, where you can enjoy breathtaking mountain views and soak up the serenity. The 9 ft ceilings throughout the unit create an airy and spacious ambiance. This unit showcases a tile entry transitioning to laminate with a modern eat-in kitchen & white cabinetry, quartz counter tops and stainless steel appliances. This sought after layout has the living room between both bedrooms with balcony access. The spacious master bedroom has a large walk-thru closet to the 4 piece ensuite. An additional bedroom, 3 piece bathroom and in suite laundry complete the total package. Do not overlook the Heated & titled underground parking stall, separate storage locker or the ample underground visitor parking for guests. Walking distance to downtown restaurants, shops, transit, 17 Ave Red-Mile, Stampede Grounds and LRT this condo has it all! (id:51989)
Homecare Realty Ltd.
66422 36 Highway
Lac La Biche, Alberta
28.88 Acres of Commercial Land on Hwy 36 only couple km South of Lac La Biche. This high exposure property can be used for commercial and industrial purpose. Property requires removal of destroyed mobile homes. (id:51989)
Coldwell Banker United
3507 Tudor Gln, St. Albert, Ab
St. Albert, Alberta
Welcome to a turnkey culinary adventure in St. Albert! Located close to St Albert Trail this restaurant has a fusion of flavors that captivate the senses.Impeccably designed interiors welcome guests into a warm, inviting ambiance. From the moment patrons step through the door, they're greeted by acomfortable atmosphere. The menu, curated with precision and passion, showcases a tantalizing array of dishes that celebrate local ingredients andglobal influences. Each bite tells a story of culinary mastery, leaving diners craving more. With raving reviews from satisfied customers, thisestablishment has earned its place as a beloved gem in the community. Beyond the delectable fare, the business is meticulously organized forseamless operations. From efficient kitchen workflows to attentive front-of-house service, every aspect is finely tuned to ensure an exceptional diningexperience. With a dedicated team in place, new owners can step into a thriving enterprise right away. Dont miss out (id:51989)
Maxwell Devonshire Realty
8205 Kiriak Lo Sw
Edmonton, Alberta
A welcoming home designed with function in mind, close to parks and ponds in Keswick community. Attached double car garage, future mortgage helper with the ready side door entry & legal suite rough-ins for a legal suite. Welcoming you into the spacious foyer with a built-in bench, the main floor presents a cozy living area with finishes that feel warm and inviting. Kitchen features light wood toned cabinets, 3cm quartz countertops, water line to fridge and a large walk in pantry! Continue upstairs to a bonus room, laundry room, 4pc bath, two spacious bedrooms plus a master retreat with vaulted ceilings, two walk in closets and, a 5-piece ensuite featuring walk in shower, soaker tub and double sinks. This home is under construction with a tentative completion Oct. Photos from a previous build & may differ.; interior colors are represented, upgrades may vary, appliances not included. $3,000 Appliance Allowance included. HOA TBD (id:51989)
Maxwell Polaris
346, 133 Jarvis Street
Hinton, Alberta
This charming 2-bedroom, 1-bathroom mobile home has been beautifully renovated, offering modern finishes and a cozy living space. With updated flooring and stylish upgrades throughout, it’s ready to move in and enjoy. Perfectly suited for those seeking an affordable and low-maintenance home, this mobile home is ideal for first-time buyers or anyone looking to downsize. Outside features a large covered patio and a large fully fenced yard with a powered shed. Conveniently located near shopping and local amenities, it provides the perfect balance of comfort and convenience. (id:51989)
Royal LePage Andre Kopp & Associates
1510 47 Street Se
Calgary, Alberta
Attention investors and developers! This property is being sold together with 1516 47 St SE, creating a substantial 100' x 120' (12,000 sf) combined lot with immense development potential. There is potential to get up to 8 townhomes with 8 legal basement suites, for a total of 16 units. This redevelopment project could cater to Calgary's growing demand for housing. Currently featuring a LEGAL SUITED HOME, with tenants in place. The functional main floor offers a spacious living room, a bright white kitchen, a full bathroom, and three generously sized bedrooms. The lower level features a fully developed legal suite with its own separate entry, full kitchen, shared laundry, full bathroom, and one bedroom. The exterior of the home is equally impressive, with an oversized detached double garage, an additional parking pad, and a beautifully landscaped private yard perfect for entertaining. Whether you're an experienced builder or developer seeking your next project or an investor looking to capitalize on cash flow and future development possibilities, this offering is truly exceptional. (id:51989)
Royal LePage Metro

