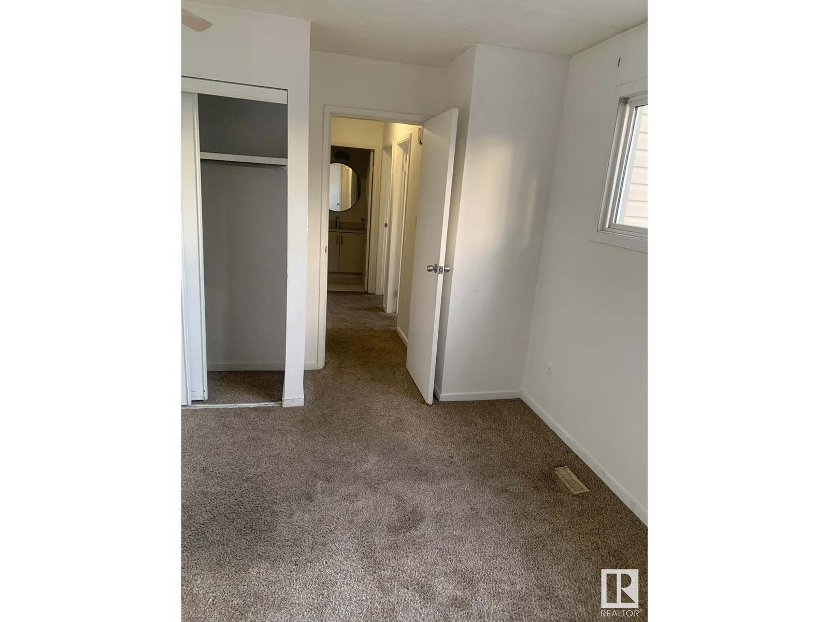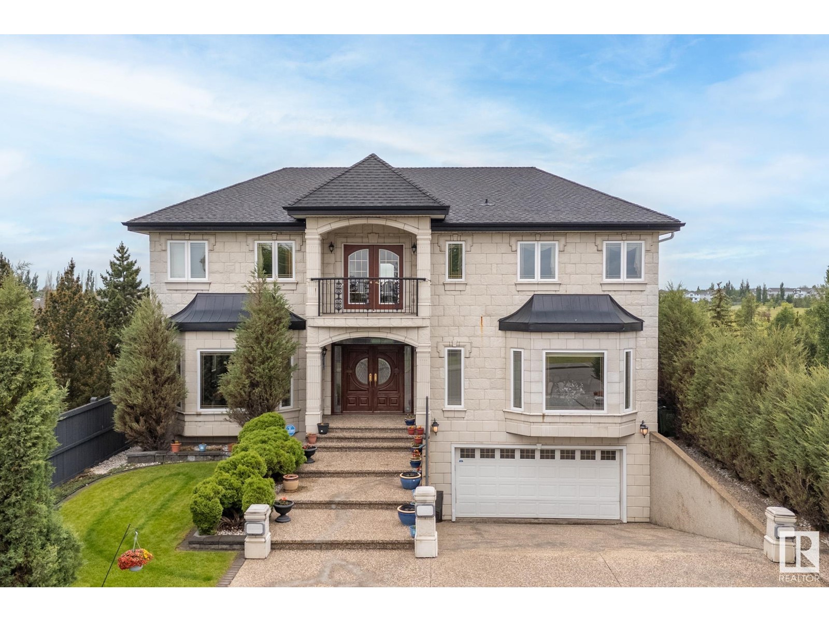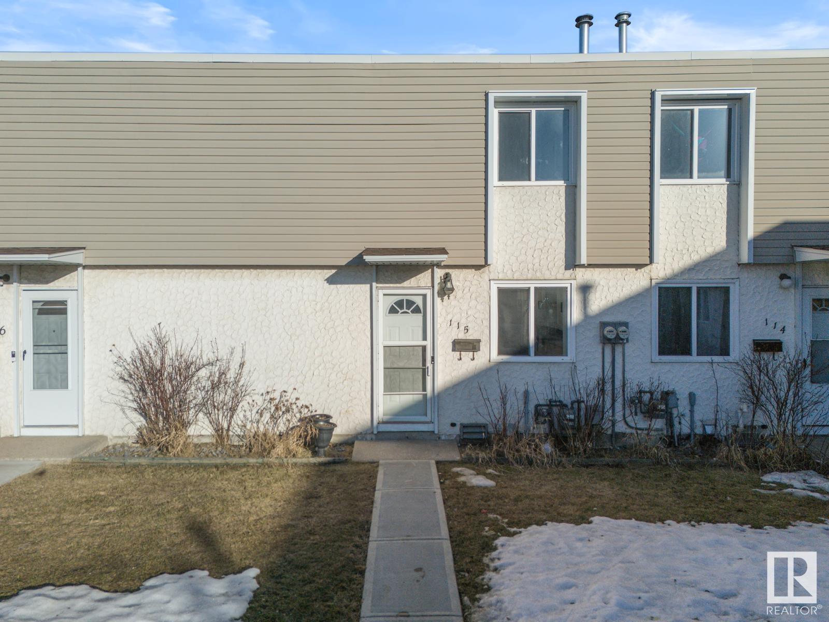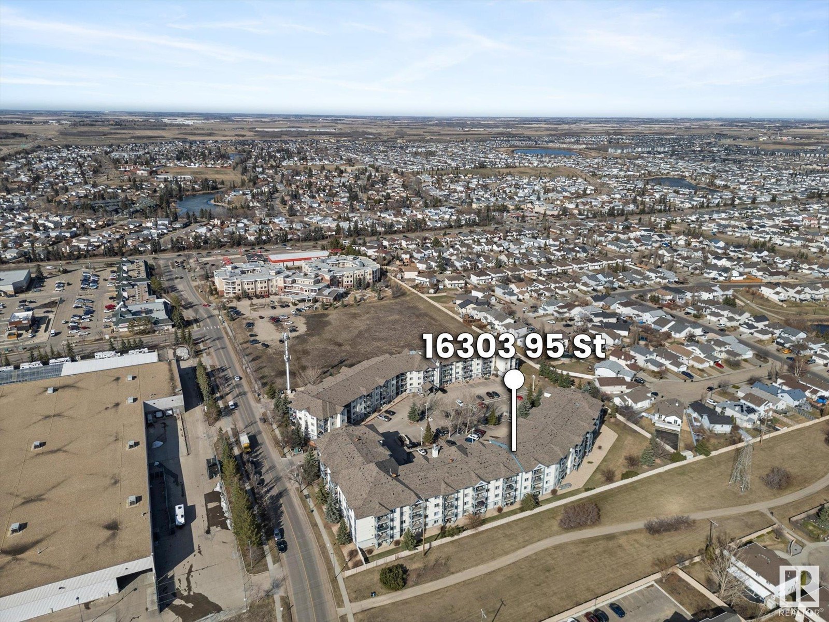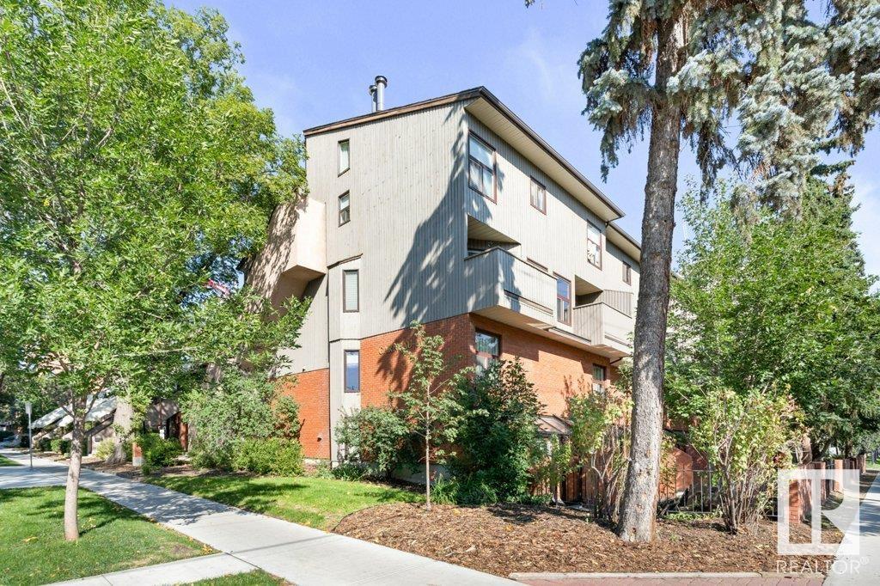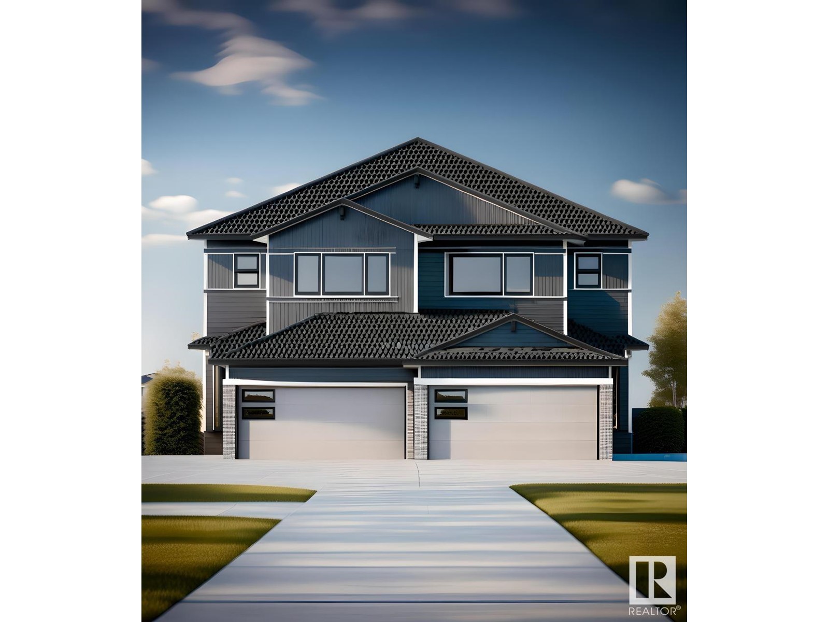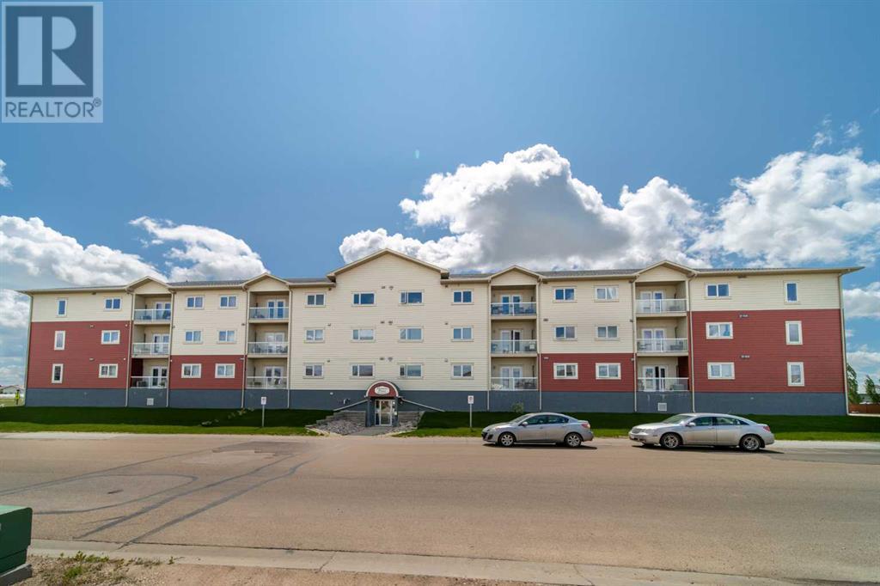looking for your dream home?
Below you will find most recently updated MLS® Listing of properties.
6703 Huntsbay Road Nw
Calgary, Alberta
Presenting an upgraded semi-detached bi-level with central air and a side entry offering access to the upper floor or lower illegal suite, backing on to a park like setting with playground! An abundance of front street parking with a path to the side entry into the home. Vinyl dual pane windows throughout replaced 5-6 years ago, an open design upper level from the tiled foyer wrapped in wainscotting. Hardwood stairs, and laminate and tile throughout with 2 back bedrooms one with added storage cabinet and close access to the tiled 4-piece upper bath featuring a newer storage vanity, a tiled tub surround and added storage cabinet. The front of the plan begins with a family size dining area, a front lifestyle room with sliding doors to your full width East facing deck. The tiled kitchen offers a plethora of counter and storage space with classic white cabinetry, a smooth top stove, mosaic tile backsplash, under cabinet lighting, an apron sink, quartz counters and full appliance package. Fully developed lower level presents 2 rear lower bedrooms, laminate flooring, a tiled lower 4-piece bath with added storage cabinet and tiled tub surround. The open plan from the eat in kitchen with a 2nd full appliance package, tiled flooring and a front facing lifestyle room with space for all types of furniture and access to added storage the homes laundry room, as well as a lower front flex room, all this plus sunshine windows throughout. The West facing outdoor space backs on to a vast green space with a fully fenced and landscaped yard offering a storage shed, lower patio and is fully fenced with space to added a detached garage. Located in a family friendly community, close access to Nose Hill Park, transit, schools, shopping and downtown Calgary! (id:51989)
RE/MAX First
4212 16 Street Sw
Calgary, Alberta
MOVE IN READY! FULLY FINISHED 4 BEDROOM plus 3.5 bath beautifully updated detached home in the heart of Altadore, offering over 2300 sq ft of thoughtfully designed living space. From the moment you step inside, you’ll be captivated by the sun-filled open-concept layout, elegant spiral staircase, and gorgeous new flooring on the main level. The spacious living room flows seamlessly into a versatile flex space with built-in features, creating the perfect blend of style and functionality. The bright and inviting kitchen offers plenty of storage, newer appliances, and an abundance of natural light, making it an ideal space for both everyday living and entertaining.Loads of NATURAL LIGHT,SKYLIGHTS upstairs to bring in the SUNSHINE! Upstairs, you’ll find spacious bedrooms, each with walk-in closets, providing ample storage for every member of the family. The primary suite is a true retreat, boasting vaulted ceilings, two custom closets complete with plenty of storage and clothes-hanging space, and a WOW renovated spa-inspired ensuite featuring heated floors, dual sinks, a walk-in shower, and stunning finishes. Convenience is key, with a dedicated laundry room on the upper level. The fully finished basement adds even more living space with a large bedroom featuring deep windows that bring in plenty of natural light, an additional family room perfect for movie nights or a playroom, a beautifully finished bathroom with infloor heat, and a built-in desk—ideal for homework or working from home. Generous storage throughout ensures everything has its place. The east-facing backyard is a peaceful oasis, complete with a durable Trex deck, perfect for morning coffee or summer gatherings. The double garage is well-equipped with a wall organization system and features a newer roof for added peace of mind. With recent updates including a newer furnace, hot water tank, and the installation of air conditioning, this home is truly move-in ready. Located just steps from River Park, top- rated schools, and all the amenities Altadore has to offer, this is a rare opportunity to own a well-loved and meticulously maintained home in one of Calgary’s most sought-after neighborhoods. Walkable to everywhere and lots of parking with no restrictions! Footsteps to the Off leash, endless pathways and great coffee shops! (id:51989)
RE/MAX Irealty Innovations
1750 Lakewood S Nw
Edmonton, Alberta
FIRST TIME BUYERS/INVESTORS/ LOCATION! LOCATION! LOCATION! STEP INTO A LIFESTYLE OF CONVENINCE, AT 1750 LAKEWOOD RD S NW. THIS TOWNHOUSE HAS TIMELESS DESIGN AND MODERN FUNCTIONALITY. NESTLED IN EDMONTON'S HIGHLY SOUGHT AFTER MEYONOHK COMMUNITY, YOU'LL ENJOY MATURE TREES/LANDSCAPING , PARKS, TRAILS, UNPARALLED ACCESS TO AMENITIES. WHETHER ITS A QUICK TRIP TO SOUTH COMMON OR COSTCO, OR LEISURELY STROLL TO NEARBY SCHOOL, TRANSIT, PARKS AND WALKING TRAILS, EVERYDAY HERE IS EFFORTLESS. RENOS INCLUDE APPLICANCES 2021, COUNTER TOP MARBLE, KITCHEN, BATH, FURNANCE 2020, HOT WATER TANK 2021, CARPETS, VINYLE FLOOR AND PAINT 2021. (id:51989)
Initia Real Estate
3305, 1317 27 Street Se
Calgary, Alberta
Welcome to Your New Home in the Sought-After Albert Park CommunityThis charming 2-bedroom, 1-bathroom condo with one titled underground parking stalls offers the perfect combination of comfort, style, and convenience—ideal for first-time buyers or savvy investors.Key Features:Bright & Airy Living Space: Large windows fill the open-concept living and dining area with natural light, creating a warm and inviting atmosphere.Modern Kitchen: Enjoy quartz countertops, contemporary fixtures, sleek appliances, and generous cabinet space—perfect for cooking and entertaining.Versatile Bedrooms: The spacious primary bedroom is a cozy retreat, while the second bedroom works great as a home office or guest room.In-Suite Laundry: Includes a convenient stackable washer and dryer.South-Facing Balcony: A sunny spot to relax with your morning coffee or unwind at the end of the day.Titled Heated Underground Parking Stalls: Secure and convenient year-round parking.Prime Location Highlights:Nestled in the vibrant, family-friendly Albert Park community, this home is just minutes from shopping, schools, playgrounds, major highways, gas stations, and public transit.What the Seller Loves:The abundance of natural light and great airflow.The sleek, modern kitchen and upgraded finishes.Easy access to all essential amenities. Lastly, owners are willing to cover for existing special levy. This is your chance to own a stylish condo in a desirable neighborhood—at one of the best prices in the area. Don’t miss out. Schedule your showing today! (id:51989)
Royal LePage Metro
64 Roland Street
Red Deer, Alberta
Situated in the beautiful neighborhood of Rosedale, this home is elegance and functionality. As you walk in, you'll be greeted by beautifully vaulted ceilings and hardwood floors on the main level, creating a warm and inviting atmosphere. The home is designed to make the most of family time, with a backyard perfect for gatherings and relaxation. The kitchen is conveniently shaped in a C, featuring granite countertops that provide ample space for entertaining, meal preparation, and an abundance of cupboards. It's the heart of the home, ideal for both everyday living and hosting guests. Upstairs, you'll find the primary suite, complete with a luxurious spa like bathroom, ensuring a private oasis for relaxation. Additionally, there is a four-piece bath and two bedrooms for children, providing plenty of space for the whole family. The lower level offers a large rec room, perfect for entertainment or as a play area, along with a storage room. This level also includes two additional bedrooms, ideal for guests or extended family. An office on the main floor provides a convenient space for work or study, Main floor laundry, while an attached double garage offers ease of access and additional storage. The backyard is a highlight, featuring mature trees and a serene environment for outdoor enjoyment. The home has undergone renovations, windows, furnace, hot water tank, garage door, shingles to name a few keeping it modern and fresh, making it a wonderful choice for those looking for a blend of style, space, and comfort. (id:51989)
Royal LePage Network Realty Corp.
7915 Wentworth Drive Sw
Calgary, Alberta
Experience modern living in this meticulously updated two-story home. Recent enhancements include a 2021 roof, central air conditioning, and a stunning stone gas fireplace. Enjoy the durable vinyl plank flooring, a contemporary kitchen with granite countertops, and plantation shutters that flood the main level with natural light. The spacious living and dining areas are perfect for entertaining. Upstairs, three bedrooms, including a primary suite with a walk-in closet and a luxurious 4-piece ensuite with a jacuzzi tub, offer comfort and style. A fully finished basement provides additional living space with a family room, fourth bedroom, bathroom, den, and ample storage. Outside, a double detached garage, full front porch, balcony, and large aggregate patio with a modern shed create an ideal outdoor retreat. The low-maintenance landscaping and fenced yard ensure privacy and tranquility. Located directly across from Wentworth Link Park, this home offers easy access to public transport, amenities, schools, and scenic pathways. (id:51989)
Grand Realty
7108, 302 Skyview Ranch Drive Ne
Calgary, Alberta
WELCOME to ORCHARD SKY, where your DREAM HOME AWAITS! Discover this STUNNING 2-BEDROOM UNIT that " OVERLOOKS and BACKS " to BEAUTIFUL HUGE GREEN SPACE and SCHOOLS " Enjoy the CONVENIENCE of a MUCH-COVETED SURFACE TITLED PARKING STALL RIGHT by the MAIN ENTRANCE. This WELL-MAINTAINED unit features an OPEN-CONCEPT LAYOUT with LARGE WINDOWS that FILL the living area with NATURAL LIGHT, providing a MODERN and UPLIFTING ATMOSPHERE. The CONTEMPORARY kitchen is a CHEF'S DELIGHT, with STAINLESS STEEL APPLIANCES, SLEEK WHITE QUARTZ COUNTERTOPS, and AMPLE MODERN BRIGHT CABINETS. The inviting dining area, IN-SUITE LAUNDRY, and SPACIOUS PATIO with a GAS BBQ hook-up create PERFECT OPPORTUNITIES to ENJOY LIFE and OUTDOORS. With two Generous Bedrooms and a luxurious 4-piece Bathroom complete with a Soothing Soaker tub, this suite embodies COMFORT and STYLE. Experience the essence of Skyview Ranch Living ! The WELL-KEPT COMPLEX is Conveniently located just a short walk or drive from PUBLIC TRANSIT, major roadways, Shopping, SCHOOLS and dining options. Don’t let this INCREDIBLE OPPORTUNITY PASS YOU BY— SCHEDULE a time to Come BUY and see it, it’s READY FOR YOU TO EMBRACE !!! (id:51989)
Maxwell Canyon Creek
241 Homestead Terrace Ne
Calgary, Alberta
Welcome to this stunning brand new detached home with a front double attached garage, located in the highly desirable and fast-growing community of Homestead. This beautifully designed 2-storey home offers a total of 5 bedrooms and 3 full bathrooms with a spacious open-concept floor plan. The main floor features a modern kitchen with a walk-in pantry and central island, seamlessly flowing into the bright living and dining areas. Two good-sized bedrooms and a 4-piece bath complete the main level. Upstairs, enjoy a private retreat with a large primary bedroom that includes a walk-in closet and 4-piece ensuite, plus a separate laundry room for added convenience. The fully finished illegal suite basement features a separate side entrance, kitchen, 2 bedrooms, a 4-piece bath, a large living area. A concrete driveway will be completed by the builder in the coming months. This home is ideally located with quick access to Stoney Trail via McKnight Blvd and close to future schools, parks, shopping, and transit. Whether you're looking to live up and rent down, or enjoy the whole home for yourself, this property is a must-see! (id:51989)
RE/MAX Irealty Innovations
1091 Tory Rd Nw
Edmonton, Alberta
Introducing a one-of-a-kind, custom-built executive 2-storey walk-out in prestigious Terwillegar Gardens. Situated on a prime estate lot backing and siding onto a park and pond, this home offers exceptional privacy and picturesque views. With over 5,300 sq/ft of luxurious living space, it features 5 bedrooms, 3.5 bathrooms, a grand living room with soaring ceilings, a main floor office, and a chef’s kitchen with custom cabinetry, granite countertops, and premium appliances. A stunning 3-storey vaulted atrium with waterfall, interior/exterior balconies, and a vaulted main floor deck with wood-burning fireplace elevate the home’s elegance. The fully finished walk-out basement includes a second kitchen, rec room, 4pc steam bath, and access to a triple attached drive-under garage with a snow-melt driveway. In-floor heating runs throughout the basement, garage, and all ceramic tile areas. Professionally landscaped, with a timeless stucco and stone exterior, exposed aggregate finishes, and much more. (id:51989)
Rimrock Real Estate
115 Cornell Co Nw
Edmonton, Alberta
Stop paying rent and become a homeowner today! Discover this fully renovated 3-bedroom townhouse, ideally located just steps from parks, schools, shopping centers, 137 Ave, 66 St, and Londonderry Mall. Upon entering, you'll be welcomed by a stylish built-in entry closet, leading to an open-concept living room, dining area, and an impressive 18-foot long kitchen featuring modern cabinetry, open shelving, quartz countertops, a hexagon backsplash, and under-cabinet lighting. Upstairs, you'll find a spacious master bedroom, two additional bedrooms, and a full bathroom. The finished basement offers a bonus room, laundry, and extra storage space. A fully fenced backyard with a concrete patio completes this charming home. Renovated in 2023, this property boasts a brand-new kitchen, bathroom, flooring, doors, closets, and appliances. Low condo fees - $320. A must-see! (id:51989)
Exp Realty
15109 102a Street
County Of, Alberta
This contemporary residence in Grande Prairie, Alberta offers 2640 sq. ft. of fully developed living space across two floors. The home boasts four bedrooms, including a generous primary suite, and three full bathrooms. The layout incorporates essential spaces like the laundry room, multiple closets, and a welcoming hallway.The heart of the home is a combined kitchen and living room area, perfect for family gatherings and entertaining. Large windows in the living space flood the area with natural light, while a fireplace adds warmth and ambiance. The kitchen features sleek, dark cabinetry and stainless steel appliances, including a French door refrigerator.Bedrooms are well-sized and comfortable, with the primary bedroom showcasing ample space and an en-suite bathroom which includes a luxurious soaking tub, ideal for relaxation. The laundry room is equipped with brand new modern, front-loading appliances and offers additional storage. The basement is massive with tonnes of room for activities. It features a wet bar & in-floor heat for those cozy nights indoors!Throughout the home, attention to detail is evident in the stylish fixtures, carpeted and tile flooring, and tasteful decor. The property also includes outdoor living space with irrigation system, visible through the living room windows. With its blend of functionality and modern design, this home provides a comfortable and attractive living environment for your family. Don't hesitate to book your showing immediately! (id:51989)
Grassroots Realty Group Ltd.
232 Halifax Close
Penhold, Alberta
This to be constructed Larkaun Homes townhouse could be your next home! You will appreciate the upgrades throughout this 3 bedroom, 2 1/2 bathroom two storey. The curb appeal is accented by the covered front veranda. The entryway greets you to the living room that is flooded with natural light through the large front window. Ceiling height, kitchen cabinets are accented by crown moldings, full tile decorative backsplash, a large island eating bar with pendant lighting above, quartz countertops & a corner pantry. There is an oversized window overlooking the backyard from the dining room. The large back entryway is very functional with space to hang your coats & store your footwear. Follow the wrought iron railings upstairs to the 3 bedrooms. The king sized primary bedroom has a walk in closet and a 4 pce ensuite. The other 2 bedrooms share a 4 pce bath. There is an upper floor laundry room for your convenience. Don't worry about the extra cost for landscaping, these townhouses come complete with sod & fence so that you can just move in and start enjoying your new home! The undeveloped basement has roughed-in plumbing for a future bathroom, a high efficient furnace & an electric hot water tank. A new home buyer program with the Town of Penhold is in effect which means individuals purchasing a newly constructed home (never been lived in home) in Penhold can apply for the program and it is a municipal tax reduction of 50% the first year, and 25% the second year they own the home. Taxes have not been assessed yet. (id:51989)
Century 21 Maximum
', 444 Any Avenue Ne
Cochrane, Alberta
Looking for a lucrative business venture? This high-volume liquor store, just a short drive from Calgary, is located in a thriving and growing town. The store is well-organized, offering an exceptional selection of spirits, beer, and coolers, and has built a loyal customer base over the years.With a solid reputation and steady clientele, this business is ready for new ownership to continue its success. Don't miss this fantastic opportunity to own a profitable liquor store! (id:51989)
Century 21 Bravo Realty
#403 16303 95 St Nw Nw
Edmonton, Alberta
This 2 bed, 2 bath condo has it all! Arguably the most desirable unit in the building. #403 is perched on the top floor on the corner and has just one shared wall. Well maintained building with many upgrades complete over the years including shingles and paving of underground and parking lot. 36 wide doors, close proximity to the elevator and and open concept interior makes this unit accessible. Complete with one titled parking stall and storage locker in the heated underground parkade. Plenty of storage in the in suite laundry room. The complex has a rentable guest suite, a games room, fitness centre and ample visitor parking. Bus stop is right out front. Just steps to a large complex with Sobeys and other shopping. 10 minutes drive to the military base and very easy to hop on the Henday in either direction. (id:51989)
Maxwell Polaris
232 Chelsea Manor
Chestermere, Alberta
Welcome to luxury living in this 2-storey TRUMAN built home located in the highly sought-after neighborhood of Chelsea in Chestermere. This home is in a prime location and close to numerous amenities. The area will soon feature a new school and a commercial plaza. The main level features a spacious and inviting living room ideal for entertaining guests or cozy family evenings. Adjacent to the living room is a formal and inviting dining area. From your dining room you have your open concept kitchen, featuring an abundance of cabinets, quartz countertops, stainless steel appliances and pantry. Off your kitchen you have a nice mudroom and access to your backyard and garage. As you move upstairs, discover the private primary bedroom with a 4 piece ensuite and walk in closet, 2 additional spacious bedrooms, 4 piece main bath, upper-level laundry and vinyl flooring throughout. Don't miss out on the chance to own this beautiful home. (id:51989)
Nineteen 88 Real Estate
11134 83 Av Nw
Edmonton, Alberta
Great location close to the U of A hospital this renovated condo features new kitchen cabinets, countertops, backsplash, built-in dishwasher, microwave hood fan (all less than one year old), main floor laundry, a 2 pc bathroom and study room complete the first floor. Upper level has a spacious living/dining area with a wood burning fireplace and sliding doors to the balcony. Two good sized bedrooms upstairs and a 4 pc bathroom. Newer flooring and freshly painted throughout! Underground heated parking is titled. Walking distance to the University, Whyte Ave and the River Valley. (id:51989)
Now Real Estate Group
439 1 Street Se
Empress, Alberta
If your family is growing or you simply need more space, this beautifully updated home is the perfect fit! With 6 bedrooms, there’s plenty of room for kids, guests, home offices, or hobby spaces—whatever your family needs, this home can accommodate it.Upstairs features a bright, spacious living room, while downstairs offers a large family room—ideal for movie nights, play areas, or a cozy retreat. Freshly updated with all new flooring and paint throughout, this home is move-in ready and full of warmth.Sitting on 4 expansive lots, the outdoor space is a dream! There’s ample room to garden, build a garage or shop, and still have space for kids to run and play.Whether you're settling in for the long haul or looking for a smart revenue property, this home offers incredible value and flexibility.Don’t miss your chance—call today to book a private tour! (id:51989)
Royal LePage Community Realty
903, 2200 Woodview Drive Sw
Calgary, Alberta
Great value in this west facing two bedroom, one bath townhome. Perfect for first time home owners or investors - 992 sqft with good sized bedrooms and in-suite laundry upper unit. Bright main floor is open concept with wide open living room, kitchen (lots of cupboard space) and dining area along with a good sized laundry/storage room. Large balcony off the living room. Upstairs, both bedrooms have generous sized closets and big windows. Close to Woodview Park and Woodlands Elementary School plus less than a 20 min walk to Fish Creek Park and it's many trails. Grocery store is a short drive or 11 min walk, convenience store and deli in the strip mall across the street, and close to bus stops. Walkable to everything you need but also comes with an assigned parking stall 903 near the unit. Complex is pet friendly (with board approval - cat or dog must be less than 20 kgs). (id:51989)
Houston Realty.ca
10116 104 Av
Morinville, Alberta
Welcome to this beautiful 1,087 sq ft bungalow nestled on a quiet street in Morinville. This charming 4-bedroom, 2-bathroom home has seen numerous upgrades and offers a warm, welcoming layout perfect for families or first-time buyers. The main floor features an updated kitchen with a central island, a bright and open living area, three comfortable bedrooms, and a full 4-piece bathroom. The fully finished basement offers even more living space with a large family room, a generous laundry area, and a fourth bedroom—ideal for guests, teens, or a home office. Step outside to enjoy the beautifully landscaped yard, complete with a patio area perfect for summer evenings, a handy storage shed, and a double oversized detached heated garage with 220v power that’s ready for Alberta winters. Recent upgrades include a new house roof in 2015, Garage/Shed Roof 2020, a hot water tank in 2023, garage heater, and brand-new garage doors installed in 2024. This home has been well cared for and is move-in ready! (id:51989)
RE/MAX Real Estate
Unknown Address
,
An excellent opportunity to own a well-established, fully operational pub and grill with a dedicated customer base and strong local following. Ideally located in the heart of Southeast Edmonton, this venue offers prime exposure and easy access, just minutes from shopping centers, residential neighborhoods, and key amenities. The interior boasts a warm, stylish design that creates a welcoming atmosphere for guests. Additional revenue is generated through 3 VLT machines, making this a turnkey business with solid earning potential. (id:51989)
Save Max Edge
302 Brae Wy
Leduc, Alberta
Discover comfort and style in this beautifully upgraded home built by Look Built Inc, that backs onto a green space and a scenic walking trail. Enjoy outdoor living with a 10x10 treated wood deck featuring aluminum railing and stairs. Inside, 9’ ceilings on the main floor and foundation add an open, airy feel. The elegant kitchen boasts stone countertops, upgraded backsplash, soft-close cabinets, pots & pans drawers, and rough-ins for both a gas BBQ and fridge waterline. The cozy electric fireplace with mantle and railing with metal spindles add charm throughout. The separate side entrance and basement rough-ins for a bathroom, wet bar, and laundry offer great potential for future development. Double sinks in the ensuite & appliance allowance complete this exceptional package. Photos are representative (id:51989)
Bode
406, 2609 11 Avenue
Wainwright, Alberta
Convenience and Comfort at Morgan Place Condos! If you’re looking for a spacious, low-maintenance home in a prime location, look no further than this stunning two-bedroom apartment-style condo in the sought-after Morgan Place Condos. Built in 2009, this well-designed unit offers the perfect blend of modern living and everyday convenience. One of the standout features of this condo is its generous layout, offering two nicely sized bedrooms and a 4-piece bathroom. Whether you need extra space for a growing family, a home office, or a guest room, this condo has you covered. The open-concept kitchen, dining, and living area create a warm and inviting space, perfect for entertaining or relaxing after a long day. Storage is never an issue, thanks to the dedicated laundry room that also doubles as a storage area. You'll have plenty of space to keep your belongings organized while enjoying the convenience of in-suite laundry. Say goodbye to yard work! This maintenance-free lifestyle allows you to focus on what truly matters while enjoying the perks of condo living. One of the biggest bonuses of this unit is the heated underground parking—no more scraping ice off your car in the winter or worrying about parking spots. Located close to all amenities, you’ll have everything you need just minutes away, including shopping, restaurants, schools, parks, and walking trails. Don’t miss this fantastic opportunity to own a beautiful condo in a prime location. Contact us today to schedule a viewing and see for yourself why Morgan Place Condos is the perfect place to call home! (id:51989)
Century 21 Connect Realty
195 Deerbow Circle Se
Calgary, Alberta
Welcome to one of the largest homes available in the highly sought-after community of Deer Run. Ideally located on a quiet cul-de-sac, this beautifully maintained property boasts exceptional curb appeal and offers the perfect blend of space, comfort, and convenience—just a short walk to the natural beauty of Fish Creek Park. Step inside to a warm and inviting main floor that features a bright kitchen, a cozy living room, a convenient two-piece bathroom, and a spacious formal dining room that's perfect for hosting family dinners and special occasions. The family room is anchored by a stunning stone fireplace, offering the ideal spot to relax and unwind on cold winter evenings. Upstairs, you'll find three generously sized bedrooms and two full bathrooms, including a spacious primary suite designed for comfort and privacy. The fully developed lower level provides even more living space, complete with a built-in bar, ideal for entertaining or relaxing with friends and family. The backyard is made for outdoor living, with a large deck that’s perfect for summer barbecues and gatherings. The property is fully fenced, making it ideal for children and pets, and includes an attached single-car garage for added convenience. This home has seen several key updates in recent years, including new shingles in June 2020, upgraded attic insulation in August 2020, a full exterior repaint in September 2020, a new front window and back corner room window in October 2020, a new furnace installed in October 2021, and a new patio door added in the fall of 2022. Don't miss this rare opportunity to own a spacious, well-cared-for home in a prime location close to parks, schools, and all amenities. One of Deer Run’s key advantages is its close proximity to Deerfoot Trail (Highway 2), one of Calgary’s major north-south arteries. This provides residents with quick and convenient access to downtown Calgary, the airport, and other key areas of the city. Whether you're commuting for work, heading o ut for a weekend getaway, or running daily errands, living near Deerfoot Trail means less time on the road and more time enjoying life at home. (id:51989)
Exp Realty
125 Clenell Crescent
Fort Mcmurray, Alberta
EXSTENSIVE INTERIOR AND EXTERIOR RENOVATIONS ON THIS CHARMING HOME SITUATED ON A LARGE LOT THAT IS FULLY FENCED AND LANDSCAPED IN DICKENSFIELD. The exterior renovations were completed in 2022 and include new shingles and siding. The Interior renovations from top to bottom were completed in 2022. The interior renovations included a new kitchen, quartz countertops, new flooring, renovated bathrooms, an updated electrical panel, and replacement of the furnace and hot water tank in 2019. This super cute home offers a great space for first-time home buyers and empty nesters. There are 4 bedrooms and 2 full bathrooms. The open-concept upper living area features a bright front living room that opens to your modern kitchen with an eat-up breakfast bar, beautiful white kitchen cabinets and quartz countertops. This upper level offers 2 bedrooms. The fully finished basement has a large family room, which is currently being used as the Primary bedroom space. There are 2 more bedrooms on this level and a laundry room. On the exterior, you have a 6500+ sq ft lot, a large deck, and an attached heated drive-through garage. Other features of this home include central a/c, and you are perfectly located on a quiet street and within walking distance to two elementary schools, and close proximity to all amenities and quick access to site and city bus stops. Call today for your personal tour. (id:51989)
Coldwell Banker United


