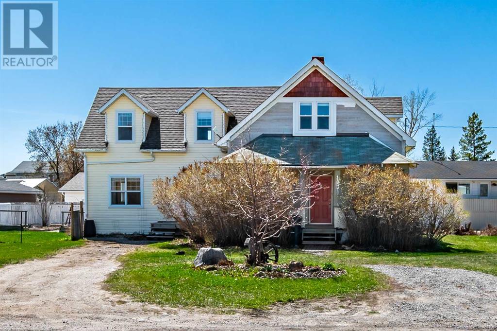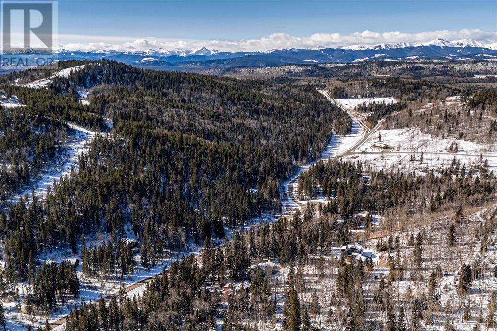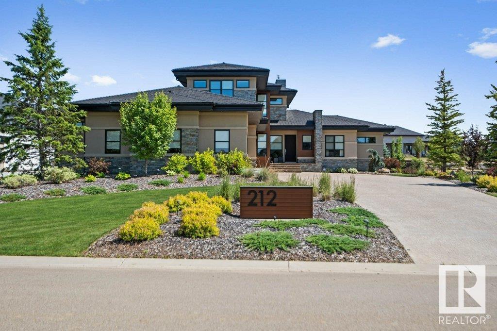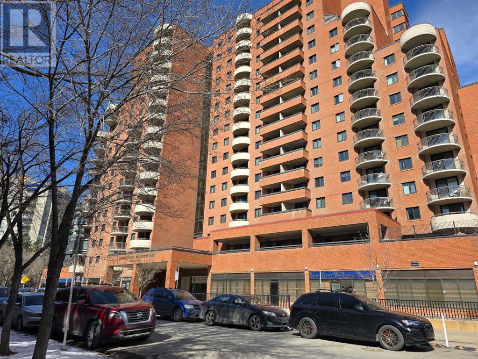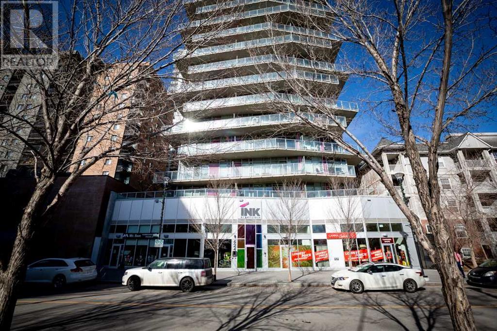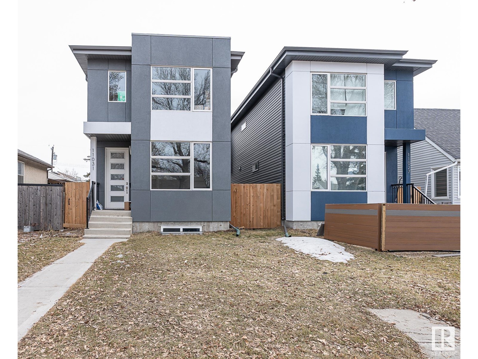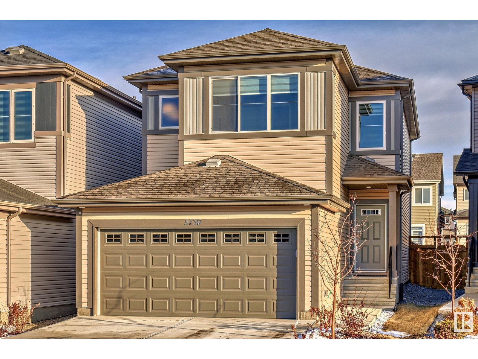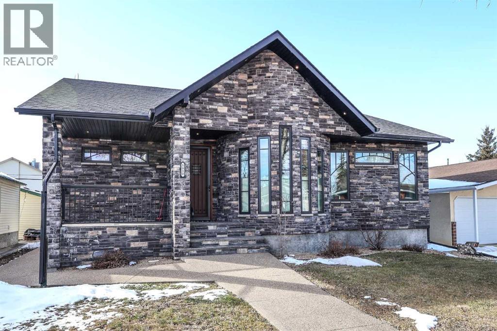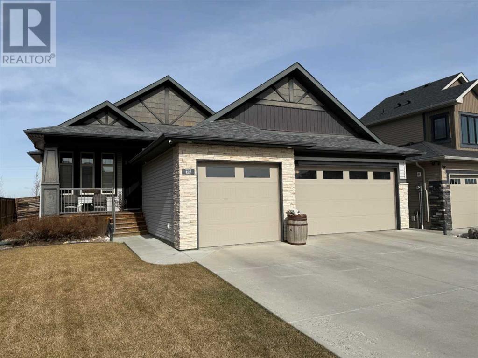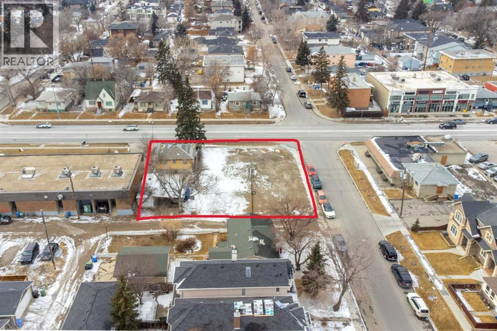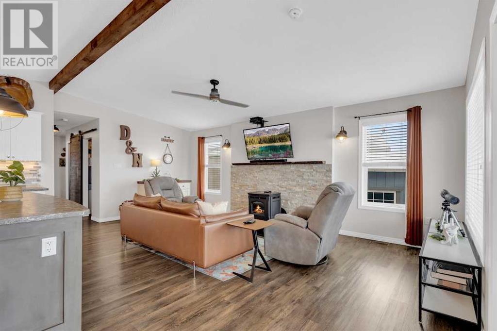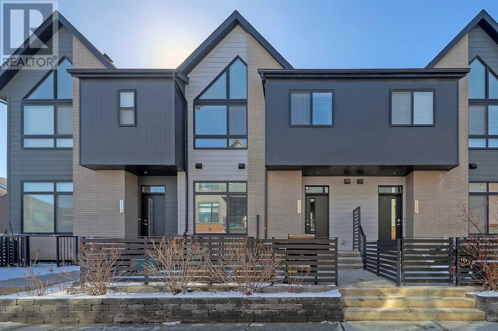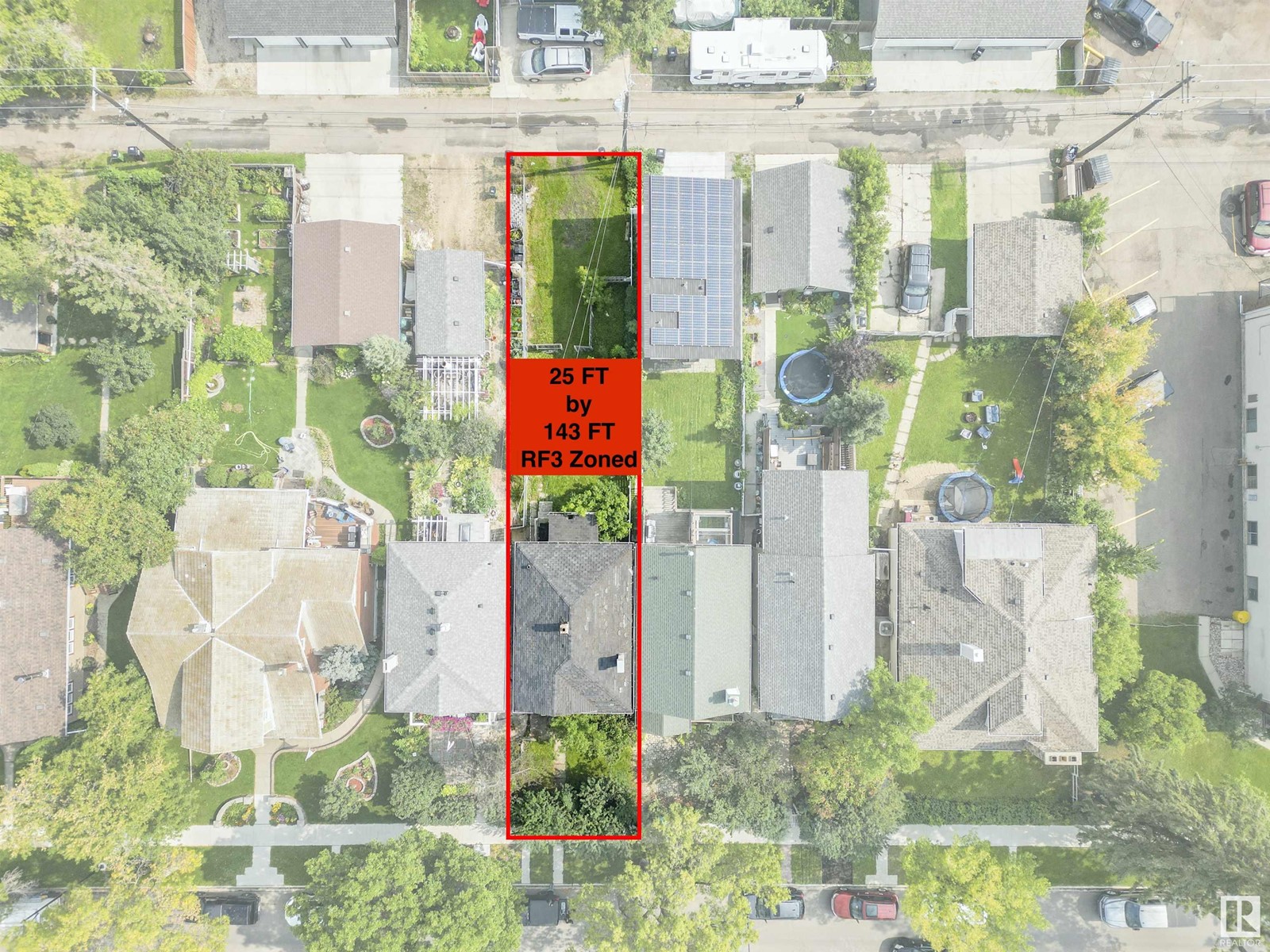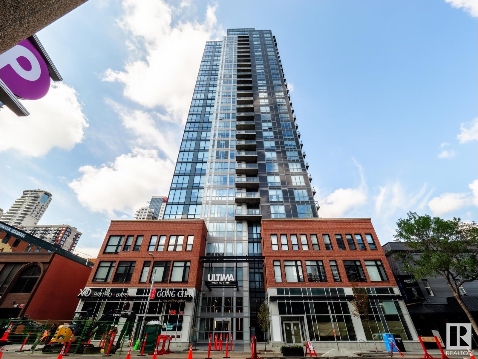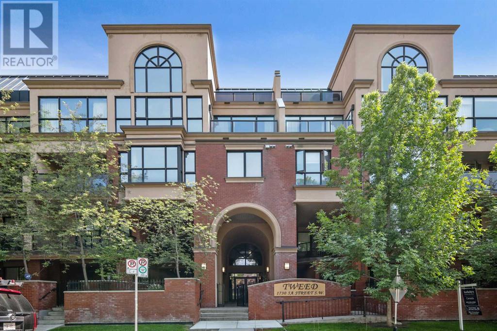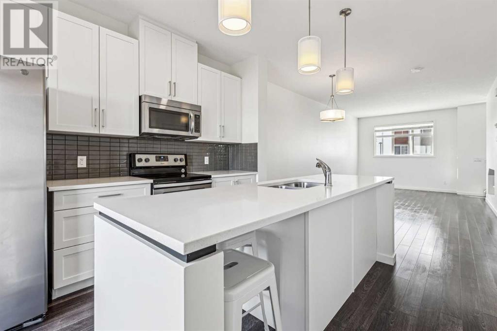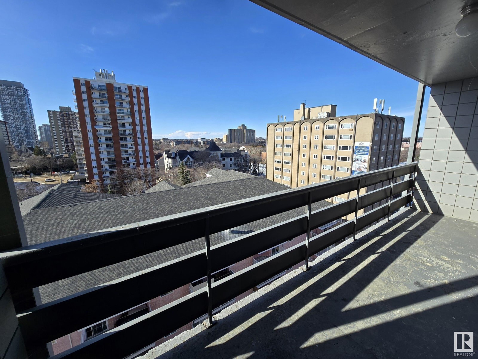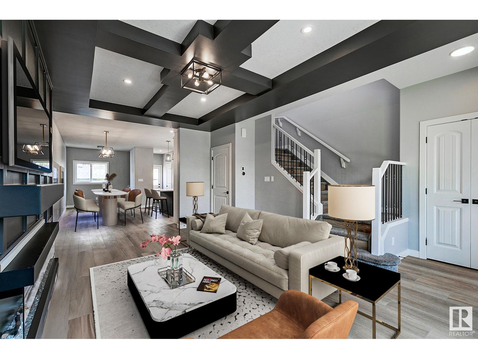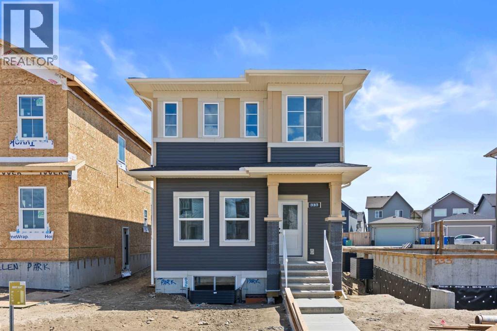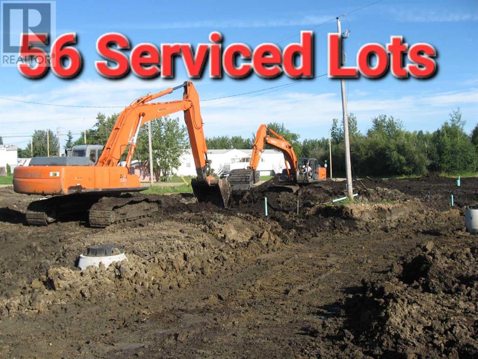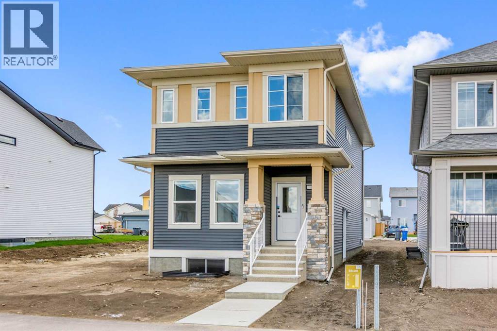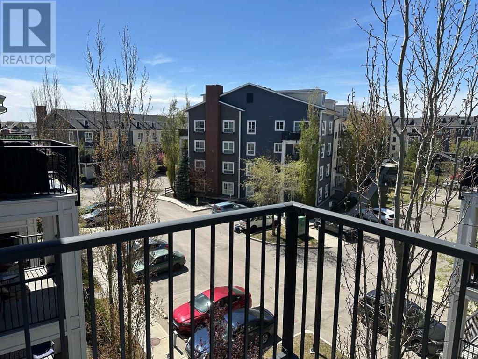looking for your dream home?
Below you will find most recently updated MLS® Listing of properties.
103 Niblock Street
Cayley, Alberta
NEW PRICNG!!!! NEW NEWS!!! front porch is currently being replaced and front of house sided to complete. Expected completion within a week or so. This 82 X 110 ft huge lot in sweet little convenient and amazing Cayley presents this Gorgeous up scaled Heritage home with large modern addition added !! 2464.54 sq foot home on a huge 9020 sq ft lot!!! Like an acreage in town!! Cayley offers a wonderful little community with one of the best schools in the Foothills County! Community and mostly steadfast ,deep rooted residences. From a retiree type town, to young families . Cayley is growing hamlet with new homes north and south ends of town, This home!!! From character to convenience, to space and secluded space, this home offers a life time forever place to reside !! The new addition is gorgeous with a huge family room , bedrooms , bathroom, den and all new windows were added in the original home as well. This is truly a must see.. If you drove by this home, you would remember it . Huge yard with the 9042 sq ft lot with a vacant lot beside you to give you more open space to enjoy through your window. This home has some real beautiful features, such as a beacon style pillow seat at a bedroom window, neat original storage areas , gorgeous new bathrooms, tons of good quality windows for natural light, patio doors out to the new huge deck, Tons of parking. The original home part is awesome and has such character and history. Upgraded through out the years makes this entire home one to pursue . Owner discloses the front porch is currently being replaced with a new entry !! Exciting stuff ! It would be something you could do and make it your own style from modern to keeping the heritage feel. Back yard is huge with a huge deck off the new addition, a patio/Pergola , storage shed and garden boxes in the side yard. Fenced on 2 sides, you could continue the fencing but currently can park many cars, your RV, and feel like you have ample space everywhere. Unique and adding its in Cayley , a favorite little tight community of many. Lots of events including the annual Cayley Corn roast, and the hall is always having a community event . Did you want a home office, garden , privacy but the convenience of a little community and commutable area? Here it is !!! (id:51989)
Century 21 Foothills Real Estate
219 Railway Avenue Se
Youngstown, Alberta
Prime Industrial opportunity in the heart of Youngstown, Alberta!! Situated between Hanna and Oyen, Youngstown is a hub at the Junction of HWY 9 & 884, directly north of Big Stone. Situated over 10 lots, this spacious yard houses a vibrant industrial shop. With enough tools to get you started, this HUGE shop is approximately 7200 sq ft with a 1200 sq ft mezzanine. VENDOR FINANCING AVAILABLE (id:51989)
Real Estate Centre
408 21 Avenue Ne
Calgary, Alberta
This is a great potential development site, 6243 sq ft lot, current land use RC-G and falls within an H-GO corridor. This allows for many dense housing construction options. This current home on the site is a good holding property, as it has a legal basement suite, tenants are month to month and has generated $2700 per month. Buy and hold or build now, these locations don't come available to purchase often. The neighboring property is also for sale MLS (A2202308) for a total of 13,475 sq ft of development land. (id:51989)
Century 21 Bamber Realty Ltd.
Mountain Lion Drive
Rural Rocky View County, Alberta
Looking to escape the city? ~Welcome to 245 Mountain Lion Dr where Nature Awaits~ A rare opportunity to build your dream home on one of the last undeveloped lots in the subdivision. Just up the road from the Wintergreen Golf Course this majestic 2 Acre lot is a limitless blank canvas, home to variety of trees and wildlife. Backing to the old ski hill this lot has the ideal topography for a walk-out and allows for an assortment of architectural designs. There is no building commitment - you can get creative and start curating your vision immediately OR take your time and build in the future. This quiet community is located 5 minutes from the amenities of Bragg Creek; schools, childcare, shopping, dining, professional services. 30 minutes to Calgary. The convenience of services to the property line adds to the attraction of this location. Come take a walk in the woods and see all the potential this property has to offer! (id:51989)
RE/MAX Irealty Innovations
#212 25122 Sturgeon Rd
Rural Sturgeon County, Alberta
MOSAIC CRAFTED - LUXURIOUS EXECUTIVE BUNGALOW in prestigious Rivers Gate features over 5400 sqft of DESIGN EXCELLENCE. The open-concept design features soaring 20' ceilings, custom millwork, sun-drenched great room with floor-to-ceiling windows & feature gas fireplace. The chef’s kitchen offers quartz counters, professional series stainless steel appliances, custom cabinetry & a walk-through pantry. The primary suite is pure luxury, with a spa-like ensuite featuring a soaker tub, dual vanities, an expansive walk-in shower & custom closet. A second bedroom with a 4-pc ensuite, laundry, mudroom and executive loft complete the main. The finished basement offers 2 bedrooms, Jack-and-Jill bath, gym, huge family room with wet bar, 2-pc bath & ample storage. Radiant in-floor heating ensures year-round comfort. Spectacular landscaping, tiered patios & the enclosed lounging deck complement the oversized quad garage with EV charger & workshop. Unparalleled elegance conveniently located between St Albert & Edmonton (id:51989)
RE/MAX Elite
116, 738 3 Avenue Sw
Calgary, Alberta
This highly sought-after retail condo unit, ideally suited for medical, dental, or massage therapy practices, offers 10 fully-equipped exam rooms, each with its own sink. The space features elegant marble flooring throughout, creating a professional and welcoming environment. For convenience and accessibility, the unit includes his and her handicap washrooms located down the hallway. Situated on the main floor with direct street access, this property ensures excellent visibility and ease of access for both clients and staff. Additionally, the unit comes with two assigned underground parking stalls, providing both convenience and security for your business. All utilities, including water, heat, and electricity, are included in the condo fees, eliminating any hidden costs. This well-appointed space offers a rare opportunity to establish or expand your practice in a prime location with high foot traffic. Tours are available by appointment only, so schedule your viewing today to explore the potential of this exceptional retail space for your business. (id:51989)
Century 21 Bravo Realty
Twp 512a Rr 31
Warburg, Alberta
158 Acres Zoned (NSRV) North Saskatchewan River Valley. Fully Developed 30'x46' insulated shop powered by a generator for lights and propane for heat. Open Faced Shelters on either side of the shop. It is Estimated that an inventory of 220,000+/- tons of gravel is under ground. Some farmland as well. Alta Link Revenue of $3000+/- per year. Located at Range Road 31 and Twp Road 512A. (id:51989)
RE/MAX Real Estate (Edmonton)
1208, 624 8 Avenue Se
Calgary, Alberta
Massive Price Reduction*Immediate Possession Available-Just in time for Stampede* Enjoy the beautiful down town views from this wonderful 12th floor corner unit apartment. This 2 bed 1 bath condo is perfect for downtown living or for investors looking for short/long term rental options. With shopping, transit, and great restaurants near by it has something to suit every lifestyle. The unit has a modern/industrial aesthetic with exposed cement ceiling, ducting, and a polished cement floor. In the kitchen you'll find beautiful quartz countertops and full sized appliances. Floor to ceiling windows provide great natural light and stunning views of downtown and the Stampede grounds. The 2 bedrooms make this a great option for investors or the second bedroom would be the perfect home office for those who work or study from home. The INK building also has many great community spaces for you to enjoy. The roof top level has a recreational area with a ping pong table and additional seating. There is also access to a roof top patio with fire place, seating, and more exceptional city views. Other amenities in the pet friendly building include bike storage, bike/pet wash, and titled underground parking. If you enjoy fresh air and being active the community of East Village also has many great features right at your door step. These include walking/bike paths along the bow, community gardens, dog parks, and much more to explore. Don't miss out on this great opportunity to live the downtown life you've always wanted. (id:51989)
RE/MAX Aca Realty
9641 89 Street
Morinville, Alberta
Welcome to this Beautiful 2093 sqft two story built by Custom Builder Samton Homes! Located in Juniper Heights in Morinville! This fantastic community has many great amenities surrounding it, from walking trails, new school, and a brand new rec center, it is the perfect area for families! This home has 3 spacious bedrooms and 2.5 baths, all finishes are to Samtons high quality standards. Such as mdf shelving, quartz countertops, spacious mudroom with bench plus many more. A spacious living room and kitchen with plenty of cabinets on the main floor, extends to a large dining area. The upstairs has 3 bedrooms 2 baths a laundry room and a large bonus room. House is 15 minutes to St. Albert and 5 minutes away from the heart of Morinville. (id:51989)
Blackmore Real Estate
11031 132 St Nw
Edmonton, Alberta
Stunning Two-Storey Home in Westmount This beautifully designed home features an open-concept main floor with a modern kitchen equipped with stainless steel appliances, a gas stove, triple-door fridge, built-in dishwasher, and microwave. A spacious den/bedroom and full bath on the main floor offer flexibility. The bright living area boasts a tile TV wall and built-in shelves, while a central island, pantry, and extra storage add functionality. Upstairs, you'll find three bedrooms, a 4-piece main bath, and a luxurious 5-piece ensuite with a freestanding tub. Large windows throughout provide stunning views and natural light. Separate entrance to basement setup for a legal 2 bedroom suite. Located minutes from Westmount Shopping Centre, schools, and less than 10 minutes to the University of Alberta, this home is perfect for families seeking style and convenience. (id:51989)
RE/MAX Real Estate
101, 4931 80 Street
Red Deer, Alberta
This well-maintained 4,782 SF industrial bay is located in the highly sought-after Northlands Industrial Park, just off Gaetz Avenue, offering excellent access to Highway 11A, Highway 2A, and the QEII. The property features four 16’x14’ powered overhead doors, including a drive-thru wash bay equipped with a trench and a 2-compartment sump, making it an excellent space for automotive, logistics, or service-based businesses. With high ceilings (approximately 24’) and radiant heat in the shop, this unit provides a spacious and comfortable work environment, while the air-conditioned reception and office areas ensure a professional and welcoming atmosphere for clients and employees alike.The front reception area is bright and inviting, featuring a customer coffee station, a private office, and a parts/storage room for additional organization. The developed mezzanine offers even more functional space, including a large staff and training area, a kitchen with cabinetry, a sink, a dishwasher, two spacious offices, and an additional storage room. The property is paved throughout, with ample parking and yard space for ease of operations.With 240v/400a 3-phase power (to be verified), this unit is well-equipped to support various industrial needs. The surrounding area is home to notable businesses such as Kal Tire, Fas Gas, Red Deer Collision North, and Sentinel Storage, ensuring strong visibility and networking opportunities. Tenants are responsible for their proportionate share of property taxes and separately metered utilities.This highly functional industrial space is perfect for businesses looking for a prime location with excellent accessibility. There is a 2nd floor mezzanine , 1314 sq ft, that features 2 offices, a washroom, and a large break/lunch room that could be utilized as a training area. (id:51989)
Century 21 Advantage
308 Church Avenue
Raymond, Alberta
Come explore this exquisite 2-storey home in the desirable Bridge Crossing subdivision of Raymond—just a quick 25-minute drive from Lethbridge. Ideally situated only a few blocks from local schools and the Raymond public outdoor swimming pool, this location offers the perfect balance of community charm and convenient access to amenities. Boasting 2,745 sq. ft. of beautifully finished space, this home is thoughtfully designed for both luxury and functionality. Main floor highlights - Stunning custom-built kitchen with stainless steel appliances, quartz countertops, a large island, stove with pot filler, and a spacious walk-in pantry. Soaring 18-foot vaulted ceilings in the living room with a cozy gas fireplace. Front office/bedroom, ideal for remote work or guests. Convenient half bath and a mudroom with direct access to the heated double garage—featuring an EV charging station. Second level boasts Master suite with walk-in closet and luxurious 5-piece ensuite: dual sinks, soaker tub, and a steam shower. Two additional generously sized bedrooms. 5-piece main bathroom and a spacious laundry room complete with a sink. Basement is fully developed featuring expansive game/media room with a mini bar—perfect for entertaining. Two large bedrooms and a 5-piece bathroom and secondary laundry facilities for added convenience. Additional features include built-in sound system throughout the home: living room, rec room, master suite, garage, deck, and even the kitchen. Central air conditioning for year-round comfort and Gemstone LED lighting package wrapping the exterior. You will love the fully landscaped low-maintenance yard with vinyl fencing. Covered back deck and paving stone patio with a custom-built gas fire pit—perfect for entertaining family and friends. Round cement pad ideal for a future pool or additional fire feature and Underground sprinklers and drip system servicing the garden beds, flower boxes, and trees. Whether you’re looking for luxury, functionality, or a s erene place to call home, 308 Church Avenue delivers on all fronts. Don’t miss your chance to own this incredible property. (id:51989)
Royal LePage South Country - Lethbridge
225 Alta Vista Boulevard
Carmangay, Alberta
Discover the tranquility of small-town living in Carmangay, Alberta, with this breathtaking 1.8-acre property offering stunning coulee views and unforgettable sunsets. This beautifully designed 2,000 square-foot bungalow provides easy, step-free access to both the home and the oversized triple-car garage. Inside, you will find two spacious bedrooms and two and a half bathrooms, all featuring in-floor heating powered by a new boiler system. As you enter this remarkable home built in 2010, you're greeted by an abundance of natural light and panoramic views of the surrounding coulees, creating a truly awe-inspiring atmosphere. There is great potential for additional bedrooms or living space within the spacious garage.The heart of the home is a stunning open kitchen equipped with alder cabinets, black appliances, and luxurious granite countertops. The vaulted ceiling enhances the spacious feel as it flows seamlessly into the living room, where large windows frame the picturesque back view. Cozy up by the electric fireplace on chilly evenings, or enjoy the warmth of hardwood floors throughout the living areas.The primary bedroom, situated at the rear of the home, boasts ample windows, 9-foot ceilings, and a large walk-in closet with custom shelving. Indulge in the en suite bathroom, featuring a large jetted tub, a walk-in double-headed shower, and granite countertops, creating a spa-like retreat. The second oversized bedroom is thoughtfully located on the opposite end of the house and includes its own en suite bathroom with new vinyl plank flooring.Adjacent to the kitchen, you will find a well-appointed laundry room complete with a sink, back entrance, half bathroom, and generous storage options. The impressive triple-car garage measures an astounding 52 feet wide and includes a drain for car run off. The exterior of the home showcases a durable stucco finish and a tile roof, ensuring lasting aesthetics and protection.Step outside to the covered patio area, which fe atures stamped concrete and a natural gas line for outdoor cooking or heating. A convenient storage room for patio furniture is located just off the patio. For those with recreational vehicles, a gravel pad next to the home offers convenient RV parking, complete with a 220-volt hookup and sewer connection. A surge projector has also been added to the panel for electrical protection. This property benefits from town water and has an efficient septic system for waste management. Don’t miss the chance to make this stunning acreage in Carmangay your new home sweet home! (id:51989)
RE/MAX Real Estate - Lethbridge
5730 Cautley Cr Sw
Edmonton, Alberta
Everything done up for you! Legal basement suite with lease, under property management at $1400/mo. to expire on 6/30/2025 - a great mortgage helper or perfect for multi-generational families. Landscaping all done with a low maintenance design. An oversized deck perfect for outdoor entertaining, backs onto a trail. Open concept layout. The upgraded kitchen boasts with plenty of cabinets, a chimney hood fan, a gas line and SMART kitchen appliances. Total of 5 bedrooms + a den. The primary bedroom has a 5-piece ensuite. Three other bedrooms along with the laundry room and a 4-piece bath complete the second floor. The 5th bedroom, the 3rd full bathroom, the 2nd kitchen (with stove, microwave, refrigerator, dishwasher) and the 2nd washer-dryer units are at the 9-feet ceiling basement legal suite. There isn't anything else to be done for this house. Everything has been completed from the basement up, inside and out. You are the only missing piece to call this house a home. Own it now! (id:51989)
Initia Real Estate
5222-5226 Railway Av
Elk Point, Alberta
Here's a great opportunity to invest in 2 titled vacant lots that total over 0.75 of an acre (33,915 sq.ft.) in the thriving community of Elk Point. This property is zoned R2 for single family or duplex homes. Imagine the possibilities when you own land of this size. Room for a large home with a triple or quad garage, space for outdoor entertaining, flower and vegetable gardens and still room to park your RV and toys. Or build 2 duplexes with garages for maximum investment return. Water and sewer mains are in the street and this can be serviced from Railway Avenue (facing south) or 48th Ave (north) at buyer's cost. This property is completely fenced with chain link fence. The Iron Horse Trail and walking trails are steps away with downtown shopping, rec facilities and the Elk Point Golf Course within a short drive. This property is Spacious and Affordable - truly a rare find! (id:51989)
Lakeland Realty
5010 53 Street
Stettler, Alberta
This stunning, custom designed home is a masterpiece of architecture and craftsmanship. Carefully and meticulously built by a master craftsman, every corner of this home has been developed for the ultimate living experience. Inside, the floors are rich hardwood and there are a number of curved walls done in Country Ledgestone. To the right is a curved den which has a vision art TV and unique custom windows. The heart of this home is the gourmet kitchen, featuring solid alder cabinets, granite countertops, a double oven, and a stone arch encompassing the cooktop. The Solas Heat & Glo fireplace beside the dining room table is a standout feature. Adjacent to the dining room, a curved stone wall creates an office with custom-made curved cabinets. The living room is spacious and inviting, with a gas fireplace, a large screen TV for entertainment, and garden door access to the back deck. The primary bedroom is a generous size, adorned with elegant wallpaper, crystal chandeliers, and an adjoining ensuite. This bathroom features a clawfoot tub, opulent granite shower and countertops, heated tile floor, and a heated towel bar. This bathroom can also be accessed via the back entrance, which also houses the washer and dryer. There is a 2-pc bathroom which is accented with a stone wall. Heading downstairs, there is another curved stone wall leading the way to the media room. Down the hall, there are 2 more bedrooms, one is oversized with 3 built in twin beds and 2 closets. There is a large storage room and utility room with a boiler. Modern amenities include 6 TVs with their own receivers (2 are 3D), 7 pairs of 3D glasses, 8’ knotty alder doors on main floor (7’ downstairs), wide trim and baseboards, transoms above exterior doors, and LED pot lights. The home was well constructed with an ICF foundation and triple pane windows. The front facade of this home is beautifully done in stone and the yard is low maintenance with grass, attractive shrub beds, and exposed aggregate sidew alk. In the back, there is a detached, 3 car garage with underfloor heat and a full wall of cabinets. The area between the house and garage is completely fenced. This home is just a short walk to main street shopping and to the schools, making it suitable for families in any stage of life. (id:51989)
RE/MAX 1st Choice Realty
107 Canyon Estates Way W
Lethbridge, Alberta
Welcome Home! This well appointed bungalow with a three car garage has to be seen. Located in The Canyons, which is close to Paradise Canyon golf course, walking paths, and schools. When you step into the main foyer you'll walk past a den with a closet that can either be a small guest bed or office. The open concept kitchen, living room, and dinning area has a beautiful vaulted ceiling with skylight that makes the entire space feel bright and open. The master suite with large walk-in closet and 3 piece ensuite is connected to the laundry room and creates a fantastic flow through the main floor. in the basement you have a very large family room area with an attached wet bar and flex room which can be used as an exercise area or games room. Finished off with two more large sized bedrooms in the basement and another full bathroom and this 4 bed - 3 bed bungalow can't be missed. Call your favourite Realtor today to arrange a showing. (id:51989)
Agra Risk Realty
2620 Centre Street Ne
Calgary, Alberta
Prime Development Opportunity – 0.25 Acre Lot on Centre Street NorthAn exceptional investment opportunity in the heart of Calgary! This rare 0.25-acre lot is ideally positioned just 6 minutes from downtown, offering unparalleled access to the city’s core. With high-density mixed-use zoning, this site is primed for a future development featuring main-floor retail and upper-level residential units—perfect for capitalizing on Calgary’s growing demand for centrally located commercial and residential spaces.Centre Street North is a rapidly evolving corridor with increasing foot traffic, strong retail potential, and seamless connectivity to transit and major roadways. As Calgary continues to expand, this location offers investors and developers a strategic advantage in a high-demand market. Don't miss the chance to bring a visionary project to this thriving urban hub.Inquire today to explore the potential of this prime development site! (id:51989)
Homecare Realty Ltd.
#3901 10180 103 St Nw
Edmonton, Alberta
Stunning Half-Floor Sub-Penthouse @ Encore Tower - 3 directional views feature South-East River Valley, Rogers Place and Downtown's Financial Core. Suite Highlights include a gourmet kitchen with alcove + under cabinet lighting, Fisher Paykel appliances - gas range with sleek hood fan, wall-oven, fully integrated fridge + dishwasher. Extensive marble upgrades - 2-sided fireplace, kitchen + vanity countertops, custom marble tile showers and jacuzzi tub, flooring in the front entry, kitchen and bathrooms. Additional features include power shades, 10ft ceilings, custom shelving closets, and convenient laundry room. Favorite features include a huge south-terrace, 3 balconies with over 500 Sqft of out door space & 2 titled stalls located on P1, and 2 tandem titled stalls on P6. Live within downtown's ultimate location and convenience - adjacent to ICE District!. Tower's amenities include concierge services, party room with kitchen, fitness room and 4th floor roof patio with hot tub + cabana seating. (id:51989)
Mcleod Realty & Management Ltd
5802 12 Avenue
Edson, Alberta
Exceptional Investment Opportunity or Ideal House Hack! This beautifully maintained 5-bedroom, 3-bathroom duplex sits on a corner lot and is fully finished both upstairs and downstairs. The main floor features a spacious kitchen with a separate dining area, leading into a south-facing living room. The master bedroom includes a luxurious 4-piece ensuite, along with two additional bedrooms, a convenient laundry area, and another well-appointed 4-piece bathroom. The fully finished basement offers a self-contained illegal suite, complete with a full kitchen and dining area, a cozy living room with a fireplace, a versatile office space, and a 4-piece bathroom. A dedicated laundry area adds extra convenience. This property is perfect for both first-time buyers and investors. Located in a family-friendly neighborhood, it’s across from an elementary school, playground, and paved walking trails, offering a convenient and welcoming environment. Whether you’re looking for a sound investment or a home with income potential, this property has it all. Don't miss out on this unique opportunity to own a versatile duplex in a prime location! (id:51989)
Century 21 Twin Realty
19, 41019 Range Road 11
Rural Lacombe County, Alberta
Discover the ultimate four-season getaway at Sandy Point Resort, a premier gated lakeside community on the west shores of Gull Lake, near Bentley. This sought-after resort offers an unparalleled lifestyle. This custom-designed 2-bedroom, 1-bathroom home is set on a large pie-shaped lot in a quiet cul-de-sac, backing onto the driving range of the golf course, with no neighbors behind you. Enjoy unobstructed, panoramic views of the lake and golf course from your own private retreat. The fully landscaped property offers privacy, tranquility, and breathtaking scenery in a setting that blends luxury with nature.Step inside to find a beautifully designed Great Room, the heart of the home, featuring a cozy pellet stove with a stunning stone accent wall—perfect for warmth and ambiance. Large picture windows flood the space with natural light, highlighting the open-concept layout. The chef’s kitchen is both stylish and highly functional, featuring a gas stove, pot drawers, and a spacious walk-through pantry with solid shelving, providing ample storage. Custom lighting throughout enhances the home’s charm and character.The primary bedroom large enough to accommodate a king sized bed includes a large walk-through closet with a Jack-and-Jill door leading directly into the bathroom for added convenience. The spacious second bedroom is perfect for guests, making this home ideal for entertaining family and friends.Sandy Point Resort offers an incredible gated community experience with exclusive amenities designed for comfort and recreation. Residents can enjoy a community gazebo with a fire pit, perfect for social gatherings, as well as playgrounds and bike trails that encourage an active lifestyle. Convenient on-site facilities include laundry, showers, and restrooms, ensuring a comfortable stay year-round. For golf enthusiasts, the resort features a driving range and will soon open a brand-new 12-hole golf course. The full-service marina with gas and propane services provid es easy access for boating and water sports, while the seasonal restaurant with a rooftop patio offers a stunning setting for dining and relaxation. Additional conveniences include gated storage and a community garden, giving residents a secure space for their recreational vehicles and a dedicated area to grow fresh produce. The surrounding area offers access to local greenhouses and berry farms, allowing homeowners to enjoy fresh, farm-to-table ingredients.Whether you’re looking for a seasonal retreat or a full-time home, this one-of-a-kind custom-built property is a rare opportunity to own a prime lake lot in Alberta’s most desirable resort community. Enjoy lakeside living, year-round outdoor activities, and a vibrant community—all within a short drive to Bentley, Lacombe, and Sylvan Lake.Don’t miss this opportunity! Book your showing today and start living the lake life. (id:51989)
RE/MAX Real Estate Central Alberta
1109 Sage Meadows Gardens Nw
Calgary, Alberta
*VISIT MULTIMEDIA LINK FOR FULL DETAILS & FLOORPLANS!* Say hello to this exceptional 2-bed, 2.5-bath townhouse at Arrive Sage in Sage Hill offers MODERN, ELEGANT, and SUSTAINABLE LIVING. This CERTIFIED BUILT GREEN home features industry-leading architecture, contemporary finishes, and NO REAR NEIGHBOURS for added privacy. Just minutes from a scenic pond and walking paths—an ideal choice for first-time homebuyers or investors. The main floor boasts 9-FOOT CEILINGS, STYLISH GREY VINYL PLANK FLOORING, and an OPEN-CONCEPT LAYOUT. The living room is bright and inviting, while the rear kitchen impresses with white quartz countertops, Whirlpool stainless steel appliances, full-height cabinetry, and an island with bar seating. A spacious dining area and a convenient 2pc powder room complete this level. Outside, enjoy a LOW-MAINTENANCE FRONT PATIO. Upstairs, the primary bedroom is a showstopper with vaulted ceilings, oversized windows, and a walk-through closet leading to a luxurious 4pc ensuite with a dual vanity and tub/shower combo. The second bedroom offers a large walk-in closet, and the main 4pc bathroom includes an extended vanity and tub/shower combo. The upper-floor laundry adds extra convenience. The partially finished basement provides endless potential—perfect for an additional bedroom, rec room, or flex space. Extra perks include a TANKLESS WATER HEATER, LOW CONDO FEES, and an ASSIGNED OUTDOOR PARKING STALL. Sage Hill offers top-rated schools, daycares, parks, and scenic walking paths. Plus, quick access to shopping, dining, and major routes for a stress-free commute. Don’t miss out—book your private showing today! (id:51989)
RE/MAX House Of Real Estate
11121 127 St Nw
Edmonton, Alberta
DEVELOPMENT OPPORTUNITY!! Located on a quiet street in Inglewood, this was one of Edmonton's ORIGINAL SKINNY HOMES. The lot is zoned RF3 and measures 25 ft wide by 143 ft deep. Lots of land to work with, one could build a home with legal basement suite and add a garage suite for additional revenue opportunity. Original home was constructed in 1912 and was built on a Brick Foundation. Property is best suited for redevelopment, or one could restore this home to is former glory and maintain the Heritage of the property. Enjoy the beautiful tree lined streets of the Westmount Heritage area and all the lovely shops and restaurants within walking distance. (id:51989)
Real Broker
#2003 10238 103 St Nw
Edmonton, Alberta
Experience upscale living in the heart of downtown Edmonton at The Ultima. This stunning high-rise apartment offers 2 bedrooms, 2 bathrooms, and soaring 9 ft ceilings complemented by sleek hardwood floors. The modern kitchen boasts high-end appliances, perfect for entertaining. Enjoy breathtaking north-facing views of Rogers Place from your floor to ceiling windows. The building features exceptional amenities, including a hot tub, workout facility, common room, and a spacious outdoor terrace with a BBQ area. Complete with 1 underground titled parking stall and 24/7 security, this condo offers comfort, convenience, luxury and is the epitome of downtown in the city’s most vibrant location. (id:51989)
Royal LePage Prestige Realty
#112 7220 144 Av Nw
Edmonton, Alberta
Incredible opportunity for First time home buyer or Investor. GREAT LOCATION, spacious 1 bedroom with upgraded kitchen, the living room is filled with natural light. Close to all amenities, Londonderry Mall, Schools and public swimming pool. (id:51989)
RE/MAX Excellence
7615 Hunterview Drive Nw
Calgary, Alberta
Check out this fantastic income-generating bungalow in sought-after Huntington Hills! This property features a 3-bed, 1.5-bath main floor with in-suite laundry, plus a LEGAL 2-bedroom basement suite with a separate entrance and its own laundry. This home has had a number upgrades over the years featuring newer kitchen cabinetry and updated bathrooms, a newer high efficiency furnace, new main floor windows (2023), new vinyl plank flooring and baseboards on the main level. Even the double detached garage was not spared with a new roof and siding (2023). With easy access to schools, transit, shopping, and major roadways, this home is perfect for homeowners looking to offset their mortgage with rental income or investors. Don’t miss out on this excellent property! (id:51989)
Exp Realty
103, 1730 5a Street Sw
Calgary, Alberta
Welcome to Tweed – a boutique residence situated on a quiet, tree-lined street in the heart of Calgary. Perfectly positioned between 17th Avenue and Mission, this home offers unparalleled access to some of the city's best shopping, dining, and entertainment. Whether you're looking for upscale restaurants, trendy cafés, boutique shops, or lively nightlife, everything is just a short walk away. The nearby Elbow River pathways and parks provide a scenic escape for outdoor enthusiasts, while the area’s walkability ensures convenience at every turn.This main-floor unit is a standout, featuring a beautiful private patio with raised gardens that create a peaceful outdoor retreat. Inside, the open-concept layout is designed for both style and functionality, offering a spacious dining area and a modern kitchen with flat-panel wood cabinetry, granite countertops, a large island with seating for four, stainless steel appliances (new fridge in 2023), a garburator, and ample storage.The bright and airy living room is framed by expansive windows, allowing for plenty of natural light. A sleek fireplace adds warmth, while direct access to the garden patio seamlessly extends the living space outdoors. The primary bedroom features two closets, one of which is a walk-in, and a beautifully designed ensuite with double vanities, a spacious glass shower, and a storage closet. The second bedroom is ideal for guests or a home office, conveniently located near the second full bathroom and generous closet space.Additional features include a dedicated laundry room with a new washer and dryer (2022), hardwood flooring throughout, and a private foyer with extra storage. The unit also includes secured underground parking and plenty of visitor parking.This is an opportunity to own an elegantly designed home in one of Calgary’s most desirable inner-city neighborhoods. Enjoy the best of urban living with top-tier amenities, river pathways, and vibrant city life just outside your door. (id:51989)
Century 21 Masters
70 Copperstone Common Se
Calgary, Alberta
Huge Price Adjustment! This gorgeous Townhome in Copperfield offers an abundance of natural light and high ceilings. The second floor features 2 spacious bedrooms, including a primary with an ensuite, plus a second full bathroom and UPPER-LEVEL LAUNDRY. The open-concept main floor includes a bright living, dining, and kitchen area with QUARTZ COUNTERTOPS and STAINLESS-STEEL APPLIANCES. Enjoy the REAR BALCONY with GREEN VIEWS and NO NEIGHBOURS BEHIND. The above-grade lower level offers ample storage, a built-in shoe cabinet, and a partly finished area, that WALKS OUT to the rear GROUND FLOOR CONCRETE PATIO, that could be converted into a rec room or extra bedroom. There is also a SINGLE ATTACHED GARAGE offering extra space for tires and storage, a DRIVEWAY that accommodates another vehicle, and convenient VISITOR PARKING just a few steps away. This home has been PROFESSIONALLY CLEANED and FRESHLY PAINTED, with CARPETS THOROUGHLY WASHED, making it truly MOVE-IN READY. There are also some BRAND NEW WINDOWS in the second floor. Plus, enjoy a large PLAYGROUND/PARK right in front of the complex. Don’t miss out—schedule your viewing today! (id:51989)
Cir Realty
#1002 10160 116 St Nw
Edmonton, Alberta
TURN-KEY INVESTMENT with newer carpet and it shows really well. This roomy 1 bedroom condo has a current rent of $1,200/month, and there is laundry and a storage room for each unit on each floor, so the tenants do not have to share with many people. The unit has a functional galley kitchen, dining area, huge living room, WEST FACING balcony, large bedroom, and a full bathroom. The owner also has 1002 and 3 other units for sale if you are looking for a package. Pick up your next investment(s) today! (id:51989)
RE/MAX Real Estate
11633 St Albert Tr Nw
Edmonton, Alberta
Introducing this exquisite custom-built duplex with NO CONDO FEES! Offering 3 spacious bedrooms, 2.5 luxurious baths, and a versatile bonus room, this home exudes sophistication. The main floor is a showstopper, featuring a stunning floor-to-ceiling custom-designed feature wall with a 3D fireplace, complemented by 9 ft ceilings throughout. The beautifully appointed kitchen w/s.s appliances at the rear of the home flows into a large dining area & an expansive living room, perfect for both intimate gatherings & entertaining. The spacious primary bed offers a full ensuite, a large closet & a beautiful feature wall. The basement, also with 9 ft ceilings, offers a SIDE ENTRANCE & is roughed in for a future LEGAL BASEMENT SUITE. Located just minutes from Westmount Shopping Centre, Ross Shep school, major hospitals, & top universities, this property is the ideal blend of luxury and convenience. Don't miss your chance to own this move-in read, fully landscaped, meticulously crafted home w/Double garage. (id:51989)
Exp Realty
835 Mt Sundance Manor W
Lethbridge, Alberta
Located in Sunridge, Lethbridge, this condo provides comfortable living with excellent amenities. Enter through a welcoming entryway that leads to the attached garage. The spacious living room features 12' ceilings and a cozy fireplace. The kitchen is filled with natural light and includes stainless steel appliances, solid-surface countertops, and an open-concept layout ideal for entertaining. The primary suite is located upstairs and includes a 3-piece en-suite and a walk-in closet. There are two additional bedrooms, a 4-piece bathroom, and a laundry room. The lower level offers a versatile flex space that can serve as an extra bedroom or family room, complete with a full bathroom and a separate entrance. This property is conveniently situated near local amenities, parks, walking paths, and the University of Lethbridge, making it a great choice for students, investors, or first-time buyers. (id:51989)
Lethbridge Real Estate.com
28179 Twp Road 485
Thorsby, Alberta
This stunning property holds a 2009.96 sq/ft home, 54'x72' Shop, Barn, and more, all situated on 79 Acres! Inside the beautiful home to the main floor you'll find an open living room, dining room, and kitchen with a corner pantry. Three bedrooms are also on the main floor including the primary bedroom that has its own 4 piece ensuite, walk-in closet, and access to the back deck that has a hot tub and gazebo. Another 4 piece bathroom, and mudroom/laundry room with access to the oversized double attached heated garage complete the main level. The basement has a HUGE family room with custom woodwork, two more bedrooms, and a 3 piece bathroom. The beautiful fully finished shop has 2 overhead doors, an office, 3 piece bathroom with laundry, radiant tub heaters along both sides, and 220 power. The Barn is also finished with a metal roof, has electric heat, and a lean shelter off the side. A Stock Waterer and a variety of fencing makes this property ideal for many different animals with extra farmable land. 6 Campsites are also on the property with 3 of them having power hookups. (id:51989)
RE/MAX Real Estate (Edmonton)
7204 78 Av Nw
Edmonton, Alberta
Step into over 2800 sqft of total living space in this SPACIOUS detached bungalow with a LEGAL basement suite, perfectly located in King Edward Park. With over 1460 sqft on the main floor, this home features 9-ft ceilings, 3 spacious bedrooms, a remodeled kitchen and bath, new flooring, and fresh paint—blending timeless charm with modern updates. The LEGAL suite offers over 1390 sqft with a separate entrance, high ceilings, oversized windows, 3 bedrooms, 1.5 baths, and a full kitchen—ideal for rental income or extended family living. Major upgrades include all new windows, roof, weeping tile and landscaping. The exterior and garage have been freshly painted, giving the home standout curb appeal. Enjoy 2 furnaces, 2 hot water tanks, 2 upgraded electric panels, and separate laundry for both units. The layout feels even larger in person—this is a must-see for investors or buyers seeking space, style, and a built-in mortgage helper in a fantastic neighborhood! (id:51989)
Exp Realty
1227 Twp Rd 70
Cowley, Alberta
Looking to embrace the acreage lifestyle? This 6.89-acre property offers stunning views and a prime location just off a paved road. The home features 4 bedrooms and 1.5 baths, complemented by a detached garage and a spacious barn. It’s a fantastic setup for horse enthusiasts, with a barn that includes four box stalls, a loft, and two large lean-tos, plus a small riding arena, corrals, and an outdoor waterer. The property also boasts rich garden soil and a 15’ x 18’ greenhouse/shed, perfect for growing your own produce. Enjoy the best of rural living while being conveniently close to Pincher Creek and Cowley. Don’t miss out on this incredible opportunity and call your favourite realtor today! (id:51989)
Real Broker
337 Ellen Park
Crossfield, Alberta
This custom McKee "built green" home in Vista Crossing is exactly what you've been looking for! A spacious 3 bedroom home PLUS an additional bedroom on the main floor….close to schools and parks this is truly a dream family home. The kitchen features upgraded cabinetry with pot drawers, quartz countertops, stainless steel appliances, and a large pantry. Luxury vinyl plank flooring in main floor, large windows for lots of natural light and designer detailing adds to the charm! Upstairs, the owner's suite includes a walk-in closet and ensuite along with two additional bedrooms, a full bathroom, and laundry room. This home is close to schools, playgrounds, walking paths and more! There's so much included in this brand new home! (id:51989)
Manor Real Estate Ltd.
14, 101 Langevin Road
Fort Mcmurray, Alberta
2-Bedroom End-Unit Townhouse with Pond Views! Welcome to 14-101 Langevin. This updated 2-storey end-unit townhouse, is perfectly situated backing onto a pond offering privacy & quiet. Step inside to discover a bright and open-concept living space. The highlight of the main floor is the newer white kitchen, offering ample counter space for cooking + a panty, & upgraded black stainless steel appliances. Open layout flowing seamlessly into the dining and living area. Upstairs, you’ll find two generously sized primary bedrooms, each offering their own 4 piece ensuite + closet space. Unfinished Basement offers Endless Potential for a den, home gym, or extra bedroom, + additional storage space. & laundry. This property offers an attached single garage for secure parking + storage. Enjoy the best of both worlds—low-maintenance living with a private backyard backing onto a pond! This home is perfect for first-time buyers, downsizers, or investors. Don’t miss out—schedule your private viewing today! (id:51989)
Coldwell Banker United
2202 Edmonton Trail Ne
Calgary, Alberta
This 2 story office/apartment/flex building with full basement and double garage, sits with great exposure on a busy street, on a 7502 sq ft lot with Direct Control land use, in an H-GO zone which will allow for a ton of different uses and/or re-development opportunities. The existing building is 2518 sq ft of Flex/Office and generates up to $2600.00 upstairs alone. This property can be sold with neighboring property (MLS A2202292) to garner 13,475 sq ft of development potential. Properties in locations like this don't come on the market often. (id:51989)
Century 21 Bamber Realty Ltd.
N 1/2 Of Nw W4 R:22 T:57 Sec: 13
Redwater, Alberta
Discover a stunning 73-acre parcel just 6 minutes from Redwater, offering endless possibilities for your vision—whether it's development, farming, or building your dream home or cabin (subject to approval). Embrace the tranquility of nature while still being conveniently close to town. This is your chance to create the perfect retreat! (id:51989)
Exp Realty
Unknown Address
,
This is a very successful and profitable restaurant and shisha lounge. It has been established for a number of years so has many loyal customers. Great location on restaurant row! (id:51989)
Maxwell Capital Realty
#116 7220 144 Av Nw
Edmonton, Alberta
Incredible opportunity for First time home buyer or Investor. GREAT LOCATION, spacious 1 bedroom with upgraded kitchen, the living room is filled with natural light. Close to all amenities, Londonderry Mall, Schools. (id:51989)
RE/MAX Excellence
10209 92 Avenue
Lac La Biche, Alberta
New Home Subdivision For Sale in Lac La Biche. 7 acres total in this parcel which makes the phase 2, phase 3 of "the Meadows" new home subdivision. 56 non-registered serviced lots. "The Meadows". is made up of a total 73, 35 ft. wide lots. centrally located in Lac La Biche County. with 75% of phase one SOLD. 7 of the homes are 20 wide manufactured homes with the rest of phase 1 zoned for narrow lot homes. This is the perfect affordable new home subdivision is close to schools and hospital and amenities. A brand new playground was installed, roads are paved with street lights and gutters. Bare land condominium with by-laws in place to help keep those values up and remain a desirable place to live. This almost turn key subdivision is ready for a new developer to build affordable housing with attractive single family dwellings. The price point of these homes competes with no other subdivisions in the Lac La Biche County. (id:51989)
Coldwell Banker United
64 Skyview Ranch Gardens Ne
Calgary, Alberta
Welcome to this wonderful 2 bedroom 2 and a half bathroom townhome in the sought after community of Skyview Ranch. This 3 story townhome truly has it all. As you enter the home you are greeted with laminate floors, neutral colours, a flex room and half bathroom that would make for a perfect home office or gaming room. As you head up to the main level you will notice your open concept living room, dining room and kitchen that all flow from one area to the next lending it's self to be the perfect space for entertaining or quite nights at home with the family. Your large kitchen is fitted with stainless steel appliances, an eat up bar area, plenty of counter space and cupboards and a brand new dish washer. Your dining room splits the kitchen and living room with ample room for your dining table overlooking your large entertainment space with gas fireplace and northeast facing balcony. The upper level offers you a large primary bedroom with a gorgeous ensuite bathroom and his and hers closets. Down the hall is your additional full bathroom, laundry and large secondary bedroom. You single attached garage will hide your vehicle from Calgary's harsh weather making for a comfortable commute in the mornings. Skyview Ranch has great access to schools, parks, shopping and ease of access to restaurants and stoney trail. Do not miss this opportunity to own this quaint townhome in one of the most sought after communities in Calgary. (id:51989)
Exp Realty
231 Vista Road
Crossfield, Alberta
This custom McKee "built green" home in Vista Crossing is exactly what you've been looking for! A spacious 3 bedroom home PLUS an additional bedroom on the main floor….close to schools and parks this is truly a dream family home. The kitchen features upgraded cabinetry with pot drawers, quartz countertops, stainless steel appliances, and a large pantry. Luxury vinyl plank flooring in main floor, large windows for lots of natural light and designer detailing adds to the charm! Upstairs, the owner's suite includes a walk-in closet and ensuite along with two additional bedrooms, a full bathroom, and laundry room. This home is close to schools, playgrounds, walking paths and more! There's so much included in this brand new home! (id:51989)
Manor Real Estate Ltd.
21424 Secondary Highway 605
Rural Camrose County, Alberta
This beautiful acreage home is set on a 3.08 acre lot with full privacy from neighbors, with a quick 3 minute drive to Bashaw for convenience.This stunning home features 3 bedrooms, 3 bathrooms, and a spacious rec room, with tons of natural light. The 200-ft deep drilled well with a newer well pump provides excellent drinking water. Watch the sunrise, the different birds fly by or host gatherings, the huge patio provides you with endless options and will surely be your favourite part of the home.The double attached garage offers flexibility, with one bay temporarily converted into a workshop (easily switched back). With lots of updates such as a metal roof, vinyl windows, resurfaced deck and railings and more. Complete with a huge garden this house has everything that you need. If you’re looking for the perfect blend of privacy, nature, and convenience—this is it! (id:51989)
Cir Realty
11, 7895 49 Avenue
Red Deer, Alberta
Newly upgraded modern 4 private offices and a large boardroom above this low ceiling open shop with reception. Your staff will appreciate the upgraded amenities. Extremely unique unit. (id:51989)
Royal LePage Network Realty Corp.
250, 35 Richard Court Sw
Calgary, Alberta
This beautifully updated one-bedroom condo in the sought-after "Morgan on the Park" complex in Lincoln Park features fresh paint, enhancing its bright and welcoming feel. The unit also includes a versatile den/office space, perfect for remote work or additional storage.The spacious primary suite comfortably fits a king-sized bed and offers two generous closets that lead directly to the four-piece "cheater" ensuite bathroom. The open-concept kitchen is equipped a dishwasher, and a convenient front-load washer/dryer combo tucked away in a closet for easy access.For added convenience, this condo includes a titled parking stall located close to the elevator, as well as a titled storage locker for additional belongings.The "Morgan on the Park" offers fantastic amenities, including a guest rental suite, a well-equipped gym, a lounge/games room, secure bike storage, and a peaceful central courtyard featuring a large gazebo.This prime location is within walking distance of Mount Royal University, with nearby shopping options and easy access to major roadways such as Glenmore, Crowchild, and Stoney Trail, providing quick routes around Calgary and to the mountains.This property is an excellent opportunity for both homeowners and investors. 0029788809 (id:51989)
Trec The Real Estate Company
102 Masters Point Se
Calgary, Alberta
Lakeside living at its finest! Imagine being across the street from the Mahogany's main beach as well as just up the street from 2 local schools. This fully developed walkout basement with a separate entry detached home offers a heated triple garage attached with a tandem concept, 4 bedrooms, 3.5 baths presented in this sought after location from the original owners. Enter into 9' knockdown ceilings, built in speakers and a wide-open main floor plan. A side kitchen with a plethora of cabinet and prep space, extended height cabinets, under mount lighting, upper soffit filler, a full stainless steel appliance package including a Jenn Air stove with a gas line rough in, quartz counters, a generous central island all with perfect view of the family size dining area and lifestyle room boasting a gas fireplace. Access your private yard via the garden door to your upper vinyl deck with stairs to below and a BBQ gas line. The upper plan has room for all with a tiled 4-piece bath, 2 side kid's bedrooms a front bonus room with vaulted ceiling, bar area with beverage fridge and niche tech center, plus the added convenience of an upper laundry room with built in cabinet storage and wash basin. A rear set primary bedroom completes this level and is home to a tiled 5-piece en-suite bath with heated floors, his and her sinks, quartz counters a storage vanity, deep soaker tub, full size shower water closet and built in speakers throughout. Fully developed lower level with separate walkout entry offers a great concept for added space for the family or future needs. Right off the stairs is the homes utility room with an abundance of storage, a tiled 3-piece bath, 4th bedroom and large recreation room which walks out to the fully fenced and landscaped yard from the exposed concrete pad to with access to either sides of the home. A plan, location and style perfect for todays modern family! (id:51989)
RE/MAX First
2408, 279 Copperpond Common Se
Calgary, Alberta
New Price** Searching for a home that offers room to breathe, a seamless layout, and thoughtful extras? Welcome to this rare top-floor, two-bedroom + den condo that delivers the comfort, functionality, and convenience you’ve been craving. Step into the heart of the home – the kitchen, where modern design meets everyday practicality. Stainless steel appliances, sleek countertops, and ample cabinetry set the stage for effortless meal prep and entertaining. From here, the kitchen opens into the spacious living room, filled with natural light thanks to large west-facing windows. Picture yourself unwinding on the couch, basking in the warmth of the evening sun, or stepping onto your private balcony to enjoy stunning sunsets. When it’s time to retreat, the primary bedroom offers the perfect sanctuary. Large enough for a king-sized bed, it boasts a walk-through closet leading directly into your private ensuite. Here, a modern three-piece bathroom provides the luxury of privacy, creating a peaceful escape from the hustle of the day. On the other side of the condo, the second bedroom offers versatility – a guest room, a home gym, or a dedicated space for family. With a full four-piece bathroom conveniently located just outside the door, guests or family members have their own space without infringing on yours. But the real bonus? The DEN! Whether you need a home office, a cozy reading nook, a play area for little ones, or a dedicated hobby space, this extra room is the flexible space you didn’t even know you needed. Add to this the perks of in-suite laundry, TWO titled parking stalls (one underground and one surface), and a fantastic location just steps from Copperfield’s parks, shopping, and dining – and you have a home that solves all your space and lifestyle needs in one perfect package. If you’re ready to move from feeling limited to feeling limitless, this is your chance. Book a viewing today and step into the lifestyle you deserve! (id:51989)
Real Broker
