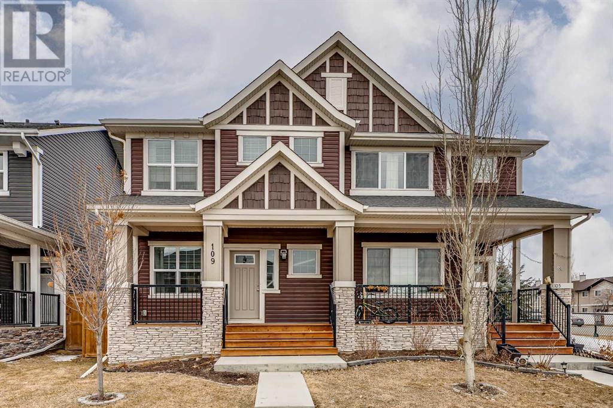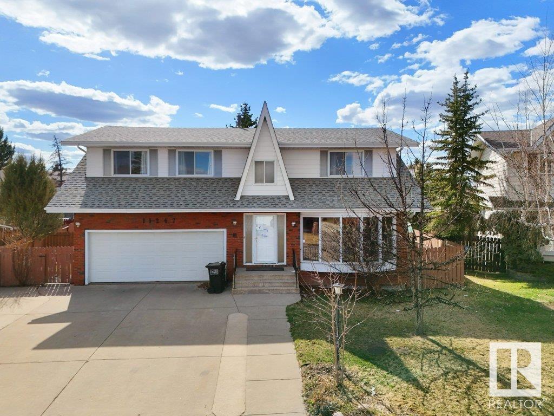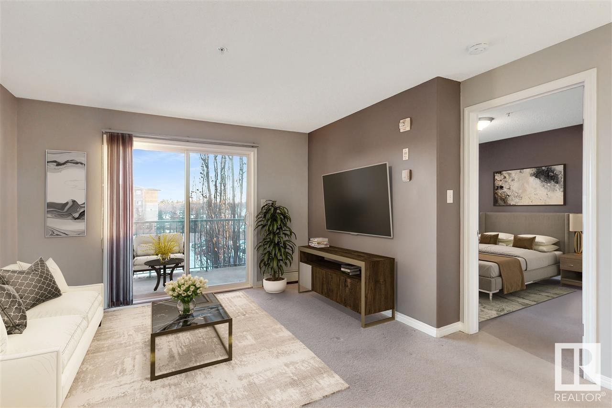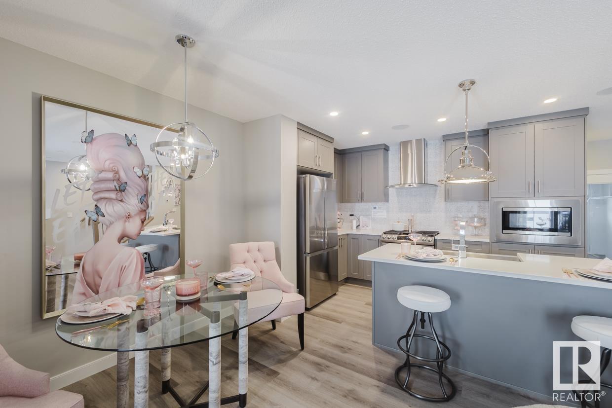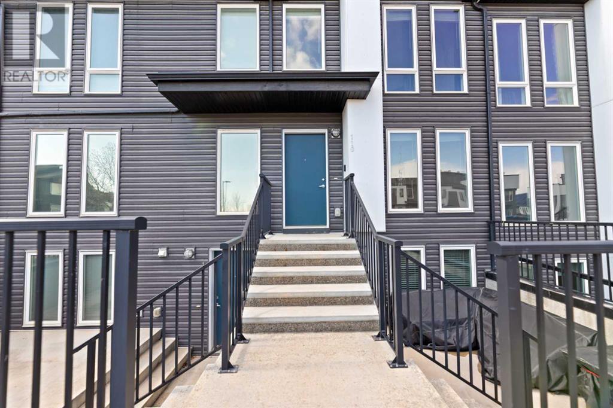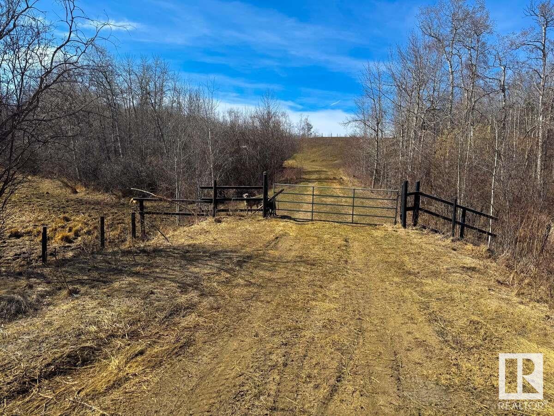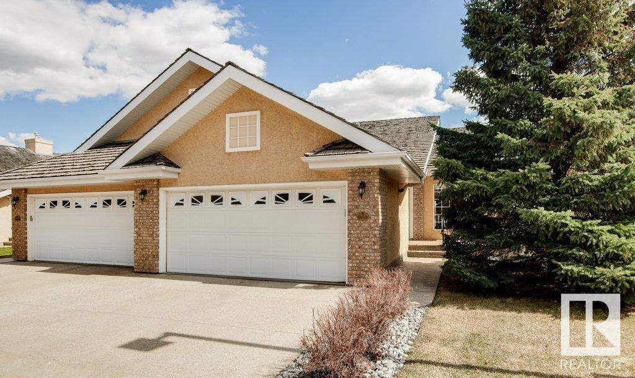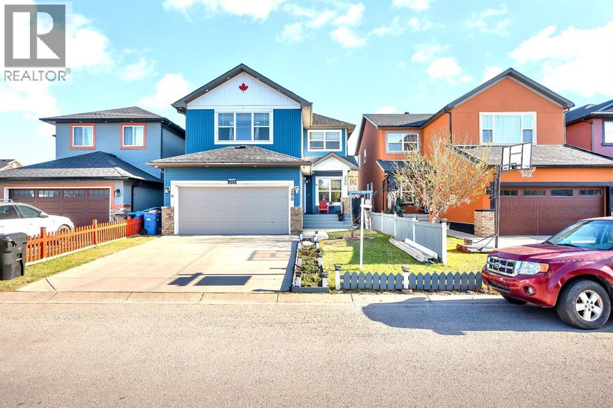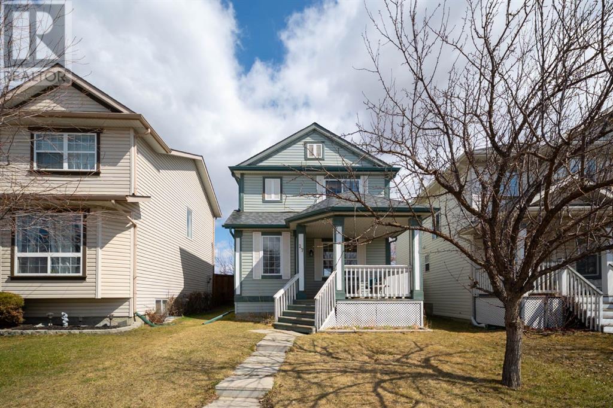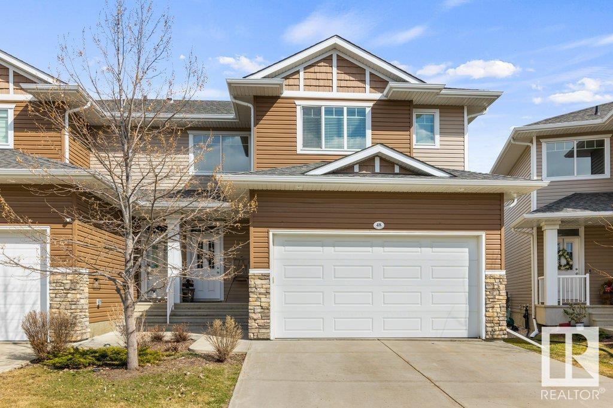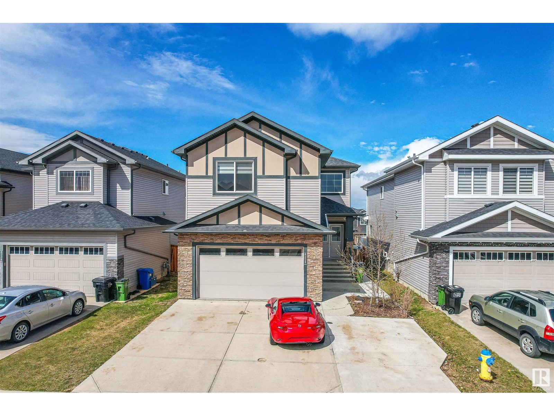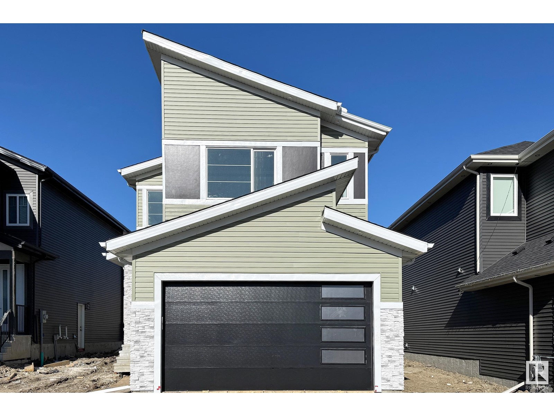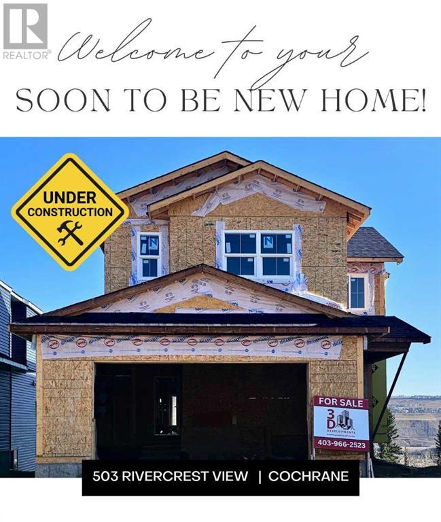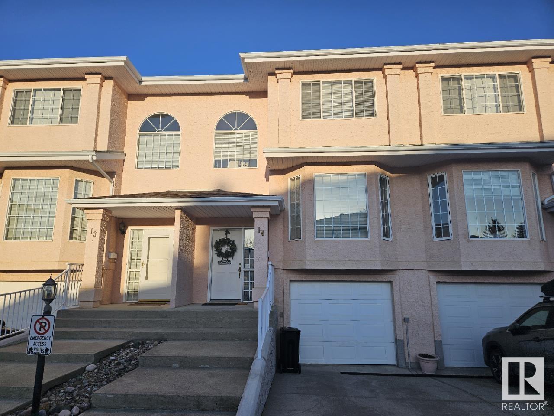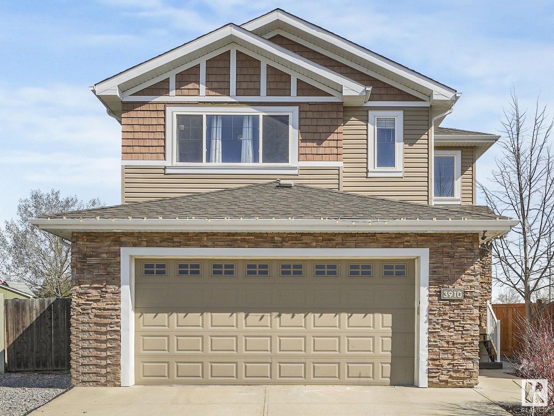looking for your dream home?
Below you will find most recently updated MLS® Listing of properties.
109 Midtown Court Sw
Airdrie, Alberta
This pristine SHANE HOMES-built semi-detached gem in Midtown is a true find! Boasting 3 bedrooms, 2 bathrooms, and thoughtful design throughout, this home welcomes you with a spacious and charming front porch. Upon entering, you'll find a bright foyer and FRESHLY PAINGED interiors, paired with carpets professionally cleaned and sanitized!!. With 9-foot ceilings on the main level, the space feels airy and inviting. A cozy front living area leads seamlessly to the open-concept kitchen and living room. The kitchen is an ideal hub for families or cooking enthusiasts, featuring a large island, ample cabinetry, an upgraded stove, a newer dishwasher, a pantry, and elegant crown molding atop the cabinets. Adjacent to this is the living area—a perfect spot for unwinding—and a dining area ready to host large gatherings. From the back entryway (with storage bench), step onto the west-facing deck with a privacy panel overlooking the fenced backyard—a fantastic space for kids or pets to roam. The insulated double detached garage adds even more convenience. Upstairs, you’ll find a serene primary bedroom with a spa-like 4-piece ensuite, including a separate soaker tub AND a 5-foot walk-in shower, plus a spacious walk-in closet. Two additional bedrooms, another 4-piece bathroom, and a sizable laundry closet complete the upper level. The basement awaits your personal touch, with utilities carefully positioned for future development. Move-in ready, this SPOTLESS home has been professionally cleaned (including carpets), furnace cleaned and serviced (Apr 2025), sump pump serviced (Apr 2025). Great location near playgrounds/walking paths and amenities like Tim Hortons and Sobeys—just a short stroll away. Don’t miss out on this incredible opportunity! Schedule your private showing today. (id:51989)
RE/MAX House Of Real Estate
5019 45 Street
Stettler, Alberta
OPEN HOUSE Saturday April 26, 3pm-4:30pm. Step into a home that blends the charm of the past with all the modern updates you’ve been looking for. Moved into the Town of Stettler circa 1970 and placed on a new basement, this two-story farmhouse has since undergone substantial upgrades from top to bottom, including mechanical systems, electrical, plumbing, windows, doors, and shingles—making it move-in ready for today’s lifestyle. The most recent transformation took place upstairs, where an open loft was skillfully converted into three bedrooms and a half bath—creating a bright, functional space ideal for a growing family.Downstairs, a finished one bedroom illegal suite offers its own laundry, a full kitchen and a four piece bath, providing extra space for extended family or guests, and currently is home to an excellent tenant. The main floor is open and welcoming, featuring convenient main floor laundry and seamless access to both front and back decks—perfect for soaking up the sun or relaxing in the shade all summer long.The backyard is a true highlight, offering exceptional privacy with full fencing, space for a small RV, two sheds, a garden spot, and a cozy fire pit area for evenings outdoors. This large property (60X120) easily accommodates the double heated garage and an extra large driveway for multiple vehicles. As an added bonus, the vacant lot next door is also for sale—an ideal opportunity to expand your space or simply enjoy the extra elbow room. With thoughtful updates throughout and under-deck storage to keep things tidy, this home is ready to welcome its next chapter. (id:51989)
Real Broker
17315 77 Av Nw
Edmonton, Alberta
On a huge pie-shaped lot where dreams take flight, Store boats, RVs, trailers, and quads out of sight. With 3+1 bedrooms and a den to spare, There’s space to stretch and room to care. A huge rumpus room for fun and cheer, A place you'll want to stay all year. A double attached garage, heated and wide, With an epoxy floor — pure polished pride. Keep trucks and toys all tucked away, And still have space to work or play. A three-season sunroom wrapped in glass, Perfect for quiet or hosting a blast. Rain or shine, it’s built to impress, A cozy retreat for pure happiness. A huge kitchen where memories spark, With endless counters and light till dark. Whip up feasts or snacks on the fly, This home has it all — come see why! (id:51989)
Royal LePage Noralta Real Estate
102, 9229 Lakeland Drive
Grande Prairie, Alberta
Immediate possession available on this ground floor 2 bedroom, 2 bath corner unit in The Vistas at Crystal Lake. Nice open floor plan with a 4pc ensuite, convenient kitchen and a nice sunny south face dining area and living room with patio doors leading to the balcony. Pet friendly building but restrictions do apply. Condo fee is $643/ month and includes heat and water. Book your viewing today! (id:51989)
Century 21 Grande Prairie Realty Inc.
113 Walden Mews Se
Calgary, Alberta
Tucked on a quiet, family-friendly cul-de-sac in one of Calgary’s most thoughtfully designed communities, 113 Walden Mews SE is more than a home—it’s where life unfolds beautifully. Originally crafted as a showhome, this 4 bedroom, 3.5 bath home with a walk-up basement is a true statement piece, seamlessly blending upscale design with energy-efficient innovation. Step inside and feel the difference. Soaring 9-foot ceilings and gleaming hardwood floors (updated 2023) invite you into a space that feels open, yet warm & inviting. The heart of the home—an elegant kitchen dressed in a dark rich maple cabinetry and anchored by a generous island w/ quartz waterfall counters—offers the perfect setting for everything from quiet morning coffees to lively dinner parties. A corner pantry keeps things tucked away, while the sunny breakfast nook overlooks the beautifully landscaped southwest backyard. The living room is all about cozy elegance, with a sleek contemporary fireplace wrapped in chrome detailing—ideal for curling up on Calgary’s crisp evenings. Upstairs, the expansive bonus room creates a flexible sanctuary for family movie nights or work-from-home comfort. The primary suite is a personal retreat with a spa-like ensuite and an oversized walk-in closet you’ll never outgrow. Two more bedrooms offer space to grow, rest, or create. The fully developed basement offers unlimited possibilities. This level features a spacious rec room (w/ built in kitchenette), 4th bedroom, an additional full bath, lots of storage space, & a separate walk-up entrance—perfect for guests, a home business, or future suite potential (subject to approval and permitting by the city/municipality). Step outside and soak in the sun on your private southwest-facing deck, surrounded by a fully fenced yard that’s ready for backyard games, evening BBQs, or a quiet glass of wine under the stars. The pergola is a custom size for the deck & the shed is included. This is a home built with intention: Certified Built Green, solar-ready, and equipped with a two-zone high-efficiency furnace, low-E windows, newer hot water tank (2024), newer hail resistant roof (2023), A/C, updated light fixtures, low-flow toilets, and built-in speakers throughout the great room, bonus room, and primary suite. Every detail speaks to quality, comfort, and a forward-thinking lifestyle—perfect for families who want it all. When you need to venture out, everything is close at hand—shopping, trendy cafés, fitness studios, and everyday essentials, all within minutes. Just a 2 minute walk to Save On Foods and Shoppers Drug Mart. Quick access to Macleod Trail and Stoney Trail puts the entire city within easy reach, whether you're commuting downtown or escaping to the mountains. Ready to write your next chapter in Walden? Schedule your private tour today and see why this home truly stands apart. (id:51989)
Royal LePage Benchmark
1432 70 St Sw Sw
Edmonton, Alberta
GREAT BUY IN SUMMERSIDE! This 3 bdrm, 2 1/2 bath, 2 storey single-family detached home is located ACROSS FROM HUGE GREEN SPACE, with Summerside Lake Access and all that this lovely community has to offer! (HOA paid for 2025) Incredibly well maintained. New fridge, dishwasher (Bosch), HWT, newer ceramic cook-top stove, washer, dryer, under-counter lights, paint, humidifier. Built in speakers for sound system. Open concept living area, with great kitchen, fireplace, and half-bath tucked away down a couple steps. Second level has 2 equal sized bdrms, and a 4 piece bath, plus Primary Bdrm with walk-in closet, and 4 piece ensuite. Basement is insulated, part dry-walled and ready to become your extra living space. NEW double garage, with shelving and storage!! (alley access) Large deck with ample room for BBQ and family get-togethers. New sod and landscaping. Welcome Home (id:51989)
Maxwell Polaris
11247 25 Av Nw
Edmonton, Alberta
JUDICIAL Sale! NICELY RENOVATED ORIGINAL QUALITY BUILT ACE LANGE 2590 SQ/FT 2 STOREY, 7 BED 4 BATH /ENSUITE CENTRAL AIR CONDITIONED FAMILY HOME IN AN AMAZING LOCATION IN BLUE QUILL. MAIN FLOOR FEATURES AN ENTRY FRENCH DOORS INTO A HUGE LIVING ROOM W/ BAY WINDOWS. FORMAL DINING ROOM. SPACIOUS KITCHEN W/ PATIO DOOR TO A LARGE DECK & GORGEOUS FULLY FENCED BACK YARD. FAMILY ROOM WITH A BEAUTIFUL CUSTOM STONE FIREPLACE. TWO PIECE BATHROOM AND MAIN FLOOR LAUNDRY. THE SECOND LEVEL FEATURES A HUGE MASTER BEDROOM WITH A FOUR PIECE ENSUITE W/SOAKER TUB, 4 ADDITIONAL SPACIOUS BEDRMS AND A 5 PC BATHROOM. GORGEOUS NEW FULLY FINISHED BASEMENT WITH BEDRM AND 3 PCE BATH, REC ROOM TONS OF STORAGE UPGRADES INCLUDES; 2 NEW FURNACES, H2O TANK NEW SHINGLES, TILE FLOORING THROUGHOUT, ALL TRIM, COMPLETELY PAINTED. QUIET CUL DE SAC W/ RV PARKING. MINUTES’ WALK TO THE HERITAGE LRT SHOPPING, SCHOOLS, DOG PARK, BLACK MUD RAVINE W/ BIKING AND WALKING TRAILS. AROUND THE CORNER FROM BLUE QUILL COMMUNITY CENTER. (id:51989)
RE/MAX Elite
16799 36 St Nw
Edmonton, Alberta
Imagine your family’s life unfolding in a sunlit, modern haven in Edmonton’s Cy Becker neighbourhood. Step into an expansive open living space where gatherings become a cherished ritual, and the elegant dining room—with its inviting coffered ceiling—sets the stage for meals that bring everyone together. The gourmet kitchen inspires culinary adventures, while upstairs, a serene master suite and three bedrooms nurture restful nights and joyful mornings. A versatile bonus room invites creativity, and a finished double garage adds everyday convenience. Outside, a refined patio and a tranquil, landscaped backyard form the perfect backdrop for laughter-filled gatherings and quiet moments of reflection. Enjoy community perks with excellent schools, inviting parks, local shopping, and friendly neighbours who foster a warm, welcoming atmosphere. This home isn’t just a residence—it’s where your family’s best memories are waiting to be made. (id:51989)
RE/MAX River City
8305, 1802 Mahogany Boulevard Se
Calgary, Alberta
Welcome to Waterside in Mahogany, Calgary's premier lake community! This brand-new, thoughtfully upgraded 2-bedroom, 2-bathroom condo offers a stylish and functional living space steps from Mahogany Lake and the vibrant Mahogany Plaza. The condo is just over 700 sq ft. of open concept living space with 9’ ceilings and bright windows, a spacious primary bedroom with upgraded walk-in closet shelving and an ensuite. Modern kitchen with quartz countertops, stainless steel appliances & added pot lights over the island for enhanced lighting. The guest bath was upgraded with extra vanity drawers, and the primary bath vanity was redesigned with deep storage drawers for added convenience. The condo also has an in-suite laundry for ultimate convenience. The living room has a custom TV mounting area with a raised power outlet, a fire-rated drywall chase for hidden cables reinforced TV bracket backing. The large private patio is perfect for enjoying morning coffee or evening relaxation. Premium lake community amenities include full lake access, walking trails, and parks just outside your door. Steps away from Mahogany Plaza, enjoy restaurants, cafes, a grocery store, Shoppers Drug Mart, a spa, a dentist, a car wash, and more! Quick access to Stoney Trail & Deerfoot Trail for an easy commute. This efficient floor plan is an incredible opportunity for first-time buyers, downsizers, or investors looking for a high-demand location. Move in and start enjoying the best of Mahogany! (id:51989)
Real Broker
102 Marquis Grove Se
Calgary, Alberta
This is the one your family’s been waiting for in the sought-after community of Mahogany! This stunning home offers nearly 3,500 square feet of developed living space—a perfect blend of space, function, and lifestyle for active families. Inside, the main floor features 9’ ceilings, hardwood flooring, and an open-concept layout designed for everyday family life. The beautiful kitchen includes granite countertops, stainless steel appliances, a walk-in pantry, and a large island—perfect for morning breakfasts and after-school snacks. The family room offers a cozy fireplace, while the dining area leads directly to the deck for seamless indoor-outdoor living. Need a quiet place to work or study? The main floor den is bright, private, and spacious enough to double as a home office or playroom. Upstairs, the bonus room steals the show with vaulted ceilings and a built-in wet bar—a fantastic hangout for movie nights, game days, or teen space. The primary bedroom is a relaxing retreat with a spa-like ensuite featuring double sinks, a large soaker tub, an oversized shower, and a generous walk-in closet. Two additional bedrooms share a Jack-and-Jill bathroom, and there's an upstairs laundry room plus a large linen closet for added convenience. The newly developed basement adds even more living space with beautiful vinyl plank flooring, modern neutral tones, and in-floor heating. It includes a spacious recreation room—versatile for games, workouts, or a home theatre—along with another bedroom and a full four-piece bathroom, ideal for guests or growing families.Step outside to your fully landscaped backyard, where mature trees create a beautiful, private oasis. In season, the lush greenery surrounds the space, offering a serene and secluded setting—perfect for summer barbecues, morning coffee, or peaceful evenings outdoors. The spacious deck invites you to relax and take it all in. Additional highlights include dual furnaces (with humidifiers), central air conditioning, a new o n-demand tankless hot water system, and a durable Hardie Board exterior with stone accents. Just steps from wetland pathways and walking distance to both Catholic and public schools, this home is located in one of Calgary’s most desirable lake communities—offering four-season fun and a strong sense of community. Whether you're swimming in the summer or skating in the winter, this home is your family’s perfect match. (id:51989)
RE/MAX Landan Real Estate
229 Dunvegan Rd Nw
Edmonton, Alberta
Ideal for a growing family, this 5 bedroom bilevel home in Athlone has 2173 sqft of living space and is sure to please! You’ll find 2 spacious bedrooms on the main level with a 4 piece bath. The upper level boasts the primary bedroom, a 4 piece ensuite and a walking closet. Also on the main floor is the spacious kitchen, dining and living area. Downstairs is the updated basement with 2 more bedrooms, a 3 piece bath and a spacious recreation area. This home is west facing, looks onto a green space with a massive backyard and 2 tier deck to watch the kids play and entertain guests. Professionally cleaned, all bathroom vanities have been replaced as well as kitchen and dining floors. Close to transit, shopping and The Yellowhead. Come see for yourself! (id:51989)
RE/MAX River City
10435 137 Av Nw
Edmonton, Alberta
Look no further! Nestled in the community of Rosslyn & close to ALL major amenities, this exceptionally well cared for home is READY & waiting for YOU. Step inside to a generous entry that spans into the living room, boasting loads of NATURAL LIGHT + a layout with multiple different configurations. Dining space is IDEAL & overlooks backyard/living/kitchen areas + beautiful hardwood floors! Kitchen comes with TONS of cabinetry, breakfast nook with bar seating, sunshine ceiling. Master bedroom offers TONS of room (converted 2/3 bedrooms) w/patio door to backyard + easy access to 4 pc main bath. Basement is EPIC w/3rd bedroom, HUGE laundry space, plush bar area + seating, MASSIVE family room w/stone facing fireplace, games area, storage.. and SO much more! SOUTH FACING backyard is dialled in & made for summers w/great sized deck, garden beds, rock pond, storage shed, double detached garage (w/work space). Close to schools, shopping, public transit, dining & quick access to downtown. A MUST see it today! (id:51989)
RE/MAX Elite
130 Sandy Point
Bentley, Alberta
Shoud you be looking for a fantsastic place to relax and enjoy living, then here it is! This is one of the finest places in the Sandy Point sudivision. This house is equipt with open consept Kithcen, Living room, Designer Kitchen with modern color and the newest in Air fryer stove and oven! Main floor laundry, storage, 4pc bath and three piece Master ensuit complete the main structure. There is a 12x 12 additdion which will bring the 1100 sq. ft together. With all the summer and winter fun thing to do like, boating, swinning, golf, snow shoeing and walks there will not be any time to say I have nothing to DO! Should you need groceries, commerce the Town of Bentley and Lacombe is just a short travel away! Great community, people bring life long memories, this is the place for you! (id:51989)
Maxwell Capital Realty (Rimbey)
420 Aberdeen Road Se
Calgary, Alberta
Welcome to 420 Aberdeen Road, a charming and well-maintained, bungalow, nestled in the heart of Calgary’s vibrant Acadia community. Step inside this 935 SqFt, air-conditioned gem to a bright and open main floor featuring luxury vinyl flooring, large, updated vinyl windows, and a cozy living area that flows seamlessly into the updated kitchen. The kitchen boasts stainless steel appliances, matching wood panelled refrigerator, updated solid surface countertops and ample cabinetry, making it a chef’s delight. The main level also includes 3 generously sized bedrooms, a renovated 4-piece bathroom with contemporary fixtures.The fully finished lower level is a separate illegal suite with 2-beds, one 4-piece bath, open kitchen & living area, enhancing this home’s investment appeal. Outside, enjoy the west-facing backyard with a beautiful mixture of fully fenced and landscaped yard, spacious stamped concrete patio, hot tub, gazebo, and a huge 29’x25’ double detached garage with in-floor heat, forced air heat, epoxy flooring, 2 skylights & sink…the works! The lot also features alley access and RV parking. Located just minutes from Southcentre Mall, Chinook Centre, and Deerfoot Trail, this home offers unbeatable access to shopping, dining and major roadways. Acadia’s family-friendly vibe shines with nearby parks, schools and the Acadia Recreation Complex. This home is a perfect blend of classic character and modern updates, ideal for families, professionals, or investors. With a 200 amp electrical service no over head wires this home has upgrades galore. (id:51989)
Century 21 Foothills Real Estate
3405, 3700 Seton Avenue Se
Calgary, Alberta
Welcome to The Lawrence2, a meticulously designed one-bedroom, one-bathroom residence offering 432 sq. ft. of well-planned living space. This thoughtfully crafted home features 9-foot ceilings and an 8-foot-wide patio door, allowing for an abundance of natural light and seamless access to the balcony with a gas hookup—ideal for outdoor entertaining. The kitchen has quartz countertops, tile backsplash, soft-close cabinetry, and premium stainless steel appliances. Convenience is further enhanced with in-suite laundry. Strategically located near walking trails, shopping centers, South Campus Hospital, and Deerfoot Trail, this home offers unparalleled connectivity and accessibility.The Lawrence 2 is available for possession in June 2026. Purchasers will have a complimentary meeting with Logel Homes’ design team to help with choosing colours and any upgrades they may wish to select. For peace of mind, this home is backed by Alberta New Home Warranty, ensuring long-term quality and security. (id:51989)
RE/MAX Real Estate (Central)
#334 11325 83 St Nw
Edmonton, Alberta
Elevate your lifestyle in the vibrant central Edmonton, surrounded by restaurants, shopping & entertainment. Step outside your front door and be within walking distance to Commonwealth Stadium, Borden Park, LRT station & all your day to day essentials. This third floor unit is sure to please, located in Park Place Boulevard. The gorgeous 2 bedroom, 2 bathroom condo features an open concept floor plan with covered east facing balcony. Step inside to your spacious kitchen, including a central island eating bar & ample cabinetry. Flowing perfectly into your living and dining room this space is great for entertaining family and friends. Additionally this unit includes in-suite laundry & one energized surface parking stall. Enjoy all that the professionally managed building and additional visitor parking for your guests. (id:51989)
RE/MAX Elite
307 Callaghan Cl Sw
Edmonton, Alberta
This former Cameron Homes show homes features numerous stunning property upgrades including California shutters throughout, upgraded crown moldings, coffered ceiling in the flex room, remote control blind, and barrel ceiling in the large bonus room. Enjoy entertaining year-round with a bright, modern, open kitchen and dining area. The kitchen features a gas range and gas stove, Kitchen Aide InstaView Fridge and top of the line Bosch dishwasher. The main floor’s flex room can be used as an office, dining room or a library and features an eye catching reclaimed wood wall. The second floor features an owners suite with spacious en-suite and walk in closet along with 3 additional bedrooms as well as large bonus room.The south facing backyard patio provides a peaceful retreat, ideal for relaxing or gatherings. The patio also has a TV viewing see so you can enjoy playoff games or enjoy an outdoor family movie night! New air conditioner, water tank, wide plank floors and appliances! A must see! (id:51989)
Local Real Estate
1050 Hearthstone Bv
Sherwood Park, Alberta
Brand New Home by Mattamy Homes in the master planned community of Hearthstone. This stunning FISHER townhome offers 3 bedrooms & 2 1/2 bathrooms. The open concept and inviting main floor features 8' ceilings and a half bath. The kitchen is a cook's paradise, with included kitchen appliances, quartz countertops, waterline to fridge, and an island perfect for entertaining. Head upstairs to discover the walk-in laundry room, full 4 piece bath, and 3 bedrooms. The master is a true oasis, complete with a walk-in closet, luxurious ensuite and balcony! Enjoy the added benefits of this home including a double attached garage, no condo fees, basement bathroom rough-ins and front yard landscaping. Enjoy access to amenities including a playground and close access to schools, shopping, commercial, and recreational facilities, sure to compliment your lifestyle! UNDER CONSTRUCTION! First (2) photos are of the interior colors, rest are of the showhome. (id:51989)
Mozaic Realty Group
6036 Stanton Dr Sw
Edmonton, Alberta
Welcome to Summerside! This is the one you've been waiting for! This former show home with lake access has been meticulously maintained by the original owner and offers 1,449 sq.ft of bright, functional living space. The main floor features newer vinyl plank flooring, fresh paint & new baseboards. The kitchen is flooded with natural light with Stainless steel appliances, ample cabinet space and is perfect for entertaining! Upstairs you'll find 3 spacious bedrooms, including a primary suite with double closets & a private 4 pc ensuite, plus a full 4 pc bath for the secondary rooms. Enjoy a sunny, south-facing yard with a large deck & gas line for BBQs on those long summer evenings. The basement has a great floor plan and awaits your personal touch. Stay cool all summer with central A/C! This property is completed with a detached double garage with alley access. Don’t miss this amazing opportunity! (id:51989)
RE/MAX Elite
110, 338 Seton Circle Se
Calgary, Alberta
Introducing ZEN Sequel, a stylish and contemporary townhome nestled in the heart of Calgary’s thriving Seton community—where lifestyle, location, and luxury align effortlessly. Perfectly situated in one of the city’s most dynamic neighborhoods, ZEN Sequel is surrounded by a vibrant mix of homes, offices, hotels, restaurants, shops, and lush parks that redefine urban convenience. From the moment you walk in, this modern open-concept layout impresses with its spacious living room, elegant dining area, and a sleek 2-piece main floor bathroom. Beautiful laminate flooring flows seamlessly throughout the main level, setting a tone of clean sophistication.The kitchen is a showstopper—featuring timeless white cabinetry, quartz countertops, stainless steel appliances, and an oversized eating-bar island perfect for entertaining or casual meals. Upstairs, you’ll find two generous bedrooms, each designed with comfort and privacy in mind. The primary suite includes dual closets and a private 3-piece ensuite, while the second bedroom offers its own 4-piece ensuite—ideal for guests, roommates, or family.A standout feature of this home is the top-floor bonus room, complete with a wet bar and bar fridge, making it the perfect space for a cozy movie night, a peaceful yoga studio, or your own personal retreat. Step out onto your private, south-facing rooftop deck and soak in the sun or unwind under the stars. And for pet lovers, the fully fenced backyard ensures your furry friends have a safe space to enjoy their daily routines.Living at ZEN Sequel means more than just a beautiful home—it means a lifestyle. From weekend walks along green pathways and parks, to shopping, dining, and even working just minutes away, Seton offers it all. Enjoy easy access to the world-class YMCA, entertainment, and quick travel via Deerfoot and Stoney Trail. As an added bonus, the complex is Airbnb-friendly, making this not only a dream home for first-time buyers but also an exceptional investment o pportunity for the savvy buyer.This is more than a home. It’s a destination. Welcome to ZEN Sequel in Seton—where modern living meets limitless possibility. (id:51989)
Real Broker
72 Forest Dr
St. Albert, Alberta
Beautifully updated, perfectly located! This bright and airy bungalow in desirable Forest Lawn has been lovingly maintained and features an open concept kitchen/living/dining room layout. The kitchen is complete with beautiful marbled QUARTZ countertops, a large island with convenient bar seating, and a view of the expansive (approx. 7000 sq ft!) maturely landscaped yard. The huge master bedroom has double closets and garden doors which lead to the back deck. The basement is fully finished with a full 4 pc bath, rec room, plenty of closet/storage space and a 3rd bedroom with a new egress window. Updates include: quartz kitchen countertops, interior doors, high end down draft stove, shingles, windows, 2/3 new fence, hi-efficiency furnace, and several fixtures. Plus! There is central A/C for those hot summer nights. PERFECTLY LOCATED only a couple hundred meters to Forest Park and the beautiful Forest Lawn trail system, PLUS walking distance to several schools, fountain park recreation centre and more. (id:51989)
Exp Realty
50097 Rr 244
Rural Leduc County, Alberta
Prime Land for Sale – Build or Invest This beautiful parcel is up for grabs—buy it on its own or combine it with the adjoining 1/4 section. Located just 2 km east of Nisku on Airport Road, it sits perfectly between Beaumont and Leduc. The land currently brings in $80/acre in annual income and offers excellent development potential: build up to 4 houses. Hard-to-beat location with quick access to EIA, QE2, Leduc, Nisku, Beaumont, and South Edmonton. (id:51989)
RE/MAX Professionals
283 Seven Persons Drive Sw
Medicine Hat, Alberta
Welcome to 283 Seven Persons Drive SW, a beautifully maintained and fully developed 988 sqft bungalow located in the SW Southridge neighbourhood just steps away from the picturesque coulee walking paths! This home offers an inviting open concept design, with a bright main level featuring three bedrooms, a 4 pc bathroom, stylish vinyl plank flooring, and an abundance of natural light. The heart of the home is the kitchen, featuring a large island with a raised eating bar and timeless cabinetry. The living room is both comfortable and functional, featuring wall to wall built-in shelving that surrounds a central fireplace with a wall-mounted TV, perfect for relaxing or entertaining. Downstairs, the fully developed lower level offers an incredible amount of space with a wet bar (a rare bonus!), a warm and welcoming family room with a second fireplace, and a generous primary bedroom complete with a 3 pc ensuite, and an attached office or creative space which could easily be transformed into a spacious walk in closet. Step outside to your very own backyard oasis designed for relaxation and entertaining. Enjoy evenings under the sheltered gazebo patio, cozy up around the built-in fire pit, or get your hands dirty in the garden boxes. The backyard also features RV parking, underground sprinklers, a shed, and a 24x24 heated double detached garage. The recently painted exterior siding, revamped flower beds, and updated bathrooms round out the list of thoughtful upgrades. Ideally situated near schools, shopping, restaurants, golf courses, and more, this move-in ready gem truly has it all. (id:51989)
Cir Realty
147 Lanterman Close
Red Deer, Alberta
FULLY DEVELOPED 4 BEDROOM, 2 BATHROOM BI-LEVEL IN LONSDALE ~ IMMEDIATE POSSESSION AVAILABLE ~LARGE OFF STREET PARKING PAD ~ Covered front veranda welcomes you to this well cared for home ~ The spacious foyer offers raised ceilings that open to the upper level ~ Open concept main floor layout complemented by soaring vaulted ceilings that creates a feeling of spaciousness ~ The living room is a generous size and is filled with natural light from a large window that overlooks the backyard ~ The kitchen offers a functional layout with plenty of warm stained cabinets, ample counter space including an island with a raised eating bar, upgraded appliances including a newer black stainless steel fridge and built in microwave, and a walk in corner pantry with built in shelving ~ Easily host gatherings in the dining room with a garden door and phantom screen that leads to the deck and backyard ~ The primary bedroom can easily accommodate a king bed plus multiple pieces of furniture and includes a walk in closet ~ 4 piece main bathroom has an oversized vanity and convenient linen closet ~ The fully finished basement has large above grade windows and includes a massive family room, 2 additional bedrooms (one with a walk in closet), 4 piece bathroom, laundry and ample space for storage ~ The backyard is landscaped with well established trees, has a garden shed, and is fully fenced with back alley access ~ Rear parking pad has room for two vehicles and potential RV parking ~ Located close to parks, playgrounds, walking trails, schools, Collicut Rec Centre, shopping and all other amenities ~ Move in ready! (id:51989)
Lime Green Realty Inc.
38 20212 Twp Road 510
Rural Strathcona County, Alberta
For more information, please click on View Listing on Realtor Website. Discover 4.7 acres of raw land in Lakewood Acres, just 25 mins from SE Edmonton. Backing onto 50 acres of greenspace and adjacent to 40 more, enjoy privacy, nature, and abundant wildlife. The land features a hill, water body on the south edge, and a treed area with walking trails - ideal for a retreat or future build. Fully fenced with welded wire, it’s perfect for dogs and includes a round pen for horses. A gated driveway is in place, with a small shed included and a 40' seacan available. Services are at the property line. A rare opportunity to own scenic land with character and potential. (id:51989)
Easy List Realty
3513 Forestry Avenue S
Lethbridge, Alberta
Come, check out this nicely renovated END UNIT! Three bedrooms up with updated bathroom, a totally updated main floor, including kitchen, layout, cabinets, granite, countertop, paint, and more! You will love the fact that there are no condo fees! You also have a private yard, with extra parking out back! Located in an excellent southside neighbourhood close to many main amenities! Don’t forget about the central air conditioning, and a full basement waiting for your finishing touches! (id:51989)
Maxwell Capital Realty - Lethbridge
6908 Strom Ln Nw
Edmonton, Alberta
Live in Sandlewood of Terwillegar South in this stunning former showhome that's been lovingly maintained by its original owner and is in impeccable condition! Offering 2126 sq ft of living space, this home features 4 bedrooms, 3.5 baths, a main floor den, bonus room, and a fully finished basement—perfect for families of all sizes. Recently freshly painted with brand new engineered hardwood flooring (2024), the home feels fresh and updated. Enjoy 9’ ceilings, central A/C, custom blinds, built-in speakers, and stylish feature walls. The gourmet kitchen includes granite countertops, a gas stove, stainless steel appliances, and a walk-in pantry. Additional highlights include a spacious foyer, cozy gas fireplace, and a beautifully landscaped backyard with a pergola and patio. Walking distance to a K–9 school, trails, parks, and Terwillegar Rec Centre, with quick access to the Henday—this is a must-see! (id:51989)
Initia Real Estate
35 Garden Place Nw
Medicine Hat, Alberta
Tucked away in a peaceful cul-de-sac in the sought-after Riverside neighborhood, this one-owner, custom-built 1975 bi-level home offers over 1,500 sq ft of timeless charm and untapped potential. Perched right on the river’s edge, you’ll enjoy serene water views and the calming sounds of nature from your own backyard retreat.Step inside to a spacious, light-filled entryway with soaring vaulted ceilings, an elegant light fixture, a convenient coat closet, and an extra-wide staircase that makes a striking first impression.Upstairs, the formal living and dining room combination features floor-to-ceiling windows that perfectly frame the river view and flood the space with natural light. Built-in shelving adds function and character, making it an ideal spot for entertaining or relaxing.The adjacent kitchen is a vintage delight, boasting decorative blue backsplash, a matching blue sink, and ample cabinetry and counterspace. A cozy family room with a wood-burning fireplace offers a welcoming space to unwind, and a versatile flex space can easily serve as a home office, playroom, or studio. From here, access the upper deck and a massive enclosed sunroom with a built-in grill/fireplace—perfect for year-round enjoyment.Also on this level: a walk-in pantry, additional coat closet, and a convenient 2-piece bathroom.Downstairs, you'll find three generously sized bedrooms, all with picturesque views. The primary suite is a true retreat with its own wood-burning fireplace, triple closets, walk-out access to the backyard, and a spacious ensuite featuring both a walk-in shower and a relaxing tub. A 4-piece main bathroom and a large laundry room with a utility sink and plenty of storage complete the lower level.Outside, the beautifully landscaped yard offers mature trees, garden beds, extra storage, and direct river access—your own private oasis. The attached double garage adds even more convenience.This rare time-capsule home has been lovingly maintained and is brimming with potential. Whether you're looking to preserve its original character or make it your own, the opportunities are endless.Don’t miss out—schedule your private showing today and experience the tranquility and charm of riverside living! (id:51989)
Source 1 Realty Corp.
#6 920 119 St Nw
Edmonton, Alberta
Welcome to the gated Adult Only Community of West Creek at Twin Brooks! This walk-out bungalow unit offers over 1290 sqft plus a fully finished bsmt. It's location is superb being just steps from MacTaggert Sanctuary & Whitemud Creek Ravine. Just as you step in the front door you will appreciate the hardwood flooring, vaulted ceilings, gas fireplace & abundance of windows. The kitchen has been updated with extra added cabinetry, updated cabinet fronts & beautiful granite countertops in the past 5 yrs. You will also appreciate the undercabinet lighting & 1 yr old fridge. The main floor also offers convenient laundry (w/d just over 2 yrs old), a 1/2 bath for guests, den & large primary suite (complete w/ full ensuite & plenty of closet space). The basement offers a large family room, another large bdrm, full bath plus an enormous storage room (complete with stand up freezer only 3 yrs old). Other features of this property are the double attached garage, central vac, enlarged upper deck w/ gas BBQ hook up. (id:51989)
Homes & Gardens Real Estate Limited
7 Riverview Circle
Cochrane, Alberta
BACKING ON THE GOLF COURSE! Welcome to this beautifully updated 5-bedroom, 3.5-bathroom two-storey home nestled in the heart of Riverview—one of Cochrane’s most sought-after communities. Situated on a quiet street with great neighbours and easy access to parks, riverside paths, and an excellent golf course, this spacious family home offers exceptional upgrades and move-in ready comfort.Step inside and immediately appreciate the warmth and efficiency of all new luxury triple-pane windows and doors, rich hardwood floors, and LED lighting throughout the home. The main level features a large living space, including a separate living rm and dining area, spacious kitchen, adjacent family room with Wood burning firplace, and a combo main floor laundry/2 pce bath. Upstairs, an expansive master bedroom welcomes you with a charming bay window, a generous walk-in closet, and a luxurious 4-piece ensuite complete with a jetted soaker tub, tiled floors, and separate shower. You’ll also find two additional bedrooms and a renovated 3-piece bathroom up, while the fully developed (and freshly painted) basement is perfect for entertaining or relaxing. Enjoy movie nights in the dedicated media/rec room, with an A/V cabinet built around the electrical panel—a turnkey home theatre setup (theater chairs and platform could be available for purchase). The lower level also features two additional bedrooms (one with a walk-in closet), a modern 3-piece bathroom, and thoughtful sound insulation between floors for added privacy. The home’s systems are just as impressive, with a subfloor below the basement flooring, Cat 5e wiring to multiple rooms, a mechanical damper on the furnace, and a plumbing pressure limiter also installed . The hot water tank was replaced in 2014, and all toilets have been upgraded to efficient low-flow models. Outside, enjoy a well-maintained yard, huge 2 tiered deck and an available hot tub that’s been overhauled with new pumps, controls, and a cover—also potential ly available for sale. The double attached garage is heated, insulated, and offers overhead storage, making it the perfect year-round workspace or storage area.Topped off with new shingles installed in 2018, this home offers peace of mind for years to come.Don't miss your chance to live in a welcoming neighbourhood, in a home that's been carefully updated and thoughtfully maintained, with privacy and views right out your back door. Make your appointment to view today. (id:51989)
Trec The Real Estate Company
222051 Hwy 684
M.d. Of, Alberta
5.02 care lot on the river side of Hwy 684 also know as Shaftsbury Trail approx 2-3 miles south of the Town of Peace River limits.. Power, gas and water are all here - this would be a great camping spot and lots of room to locate a camper, maybe do something with the old house??? Looking over the river and across the valley the options may be endless here - take your idea to the MD of Peace and see what can be arranged!! The sign is up!! Call today!! (id:51989)
Century 21 Town And Country Realty
10107 104 Av
Morinville, Alberta
JUST MOVE IN! This well maintained 5 bedroom bungalow is sure to check all the boxes! Located on a quiet street, it’s within walking distance of Morinville Public School, parks & playgrounds. The bright main floor features a well-appointed kitchen, dining area, living room with tons of natural light, 3 good sized bedrooms & a full bath. The fully finished basement is perfect for entertaining and features a large family room, another full bathroom, 2 additional bedrooms, laundry & ample storage. Numerous recent upgrades include a new furnace, HWT and even central A/C. A very spacious backyard is perfect for family times or just letting the kids run & play! Hey guys… the oversized (25' x 27.5') garage has room for the vehicles and all the toys! The large driveway has plenty of room for RV parking. Only 20 mins to CFB Edmonton! Don’t miss this one! (id:51989)
RE/MAX Elite
288 Saddlecrest Way Ne
Calgary, Alberta
Great place to call Home in the heart of NE Saddlecrest Community. The living room and formal dining space create an inviting atmosphere for formal dinners and entertaining. The open concept living area, including the kitchen, family room, and breakfast nook, provides a spacious and connected feel.A cozy fireplace with a raised hearth adds a touch of elegance to the family room. The kitchen is well-appointed with stainless steel appliances, a large center island, quartz countertops, a corner pantry, and solid wood cabinets. There's a sizeable den on the main level, which can serve as a home office or a playroom for kids. The powder room and laundry facilities are conveniently located on the main level.The well-sized deck with a pergola is perfect for outdoor entertaining.Garden enthusiasts will appreciate the planters and garden shed for their tools.The primary bedroom is spacious and features a 4pc ensuite with a separate shower and soaker tub, as well as a walk-in closet. Three additional well-sized bedrooms are located on the upper level, along with a 4pc bathroom.A spacious bonus room on the upper level offers extra living space for the family.The basement is unfinished, allowing for customization and potential future expansion.The home has a new gas stove installed in 2023 and a new two-door refrigerator installed in 2022. New Roof Shingles and siding(2024). It appears to be a well-maintained and versatile family home with modern amenities and potential for customization in the basement. (id:51989)
Diamond Realty & Associates Ltd.
27 Coventry View Ne
Calgary, Alberta
Beautifully Renovated and Packed with Potential! This stunning two-storey home boasts a long list of brand-new renovations, including a modern kitchen, new flooring, updated paint, vanities, mirrors, baseboards, casings, doors, lighting, switches, vents, faucets, backsplash, plugs, toilets, and more! Located in a desirable community, this 3+1 bedroom home offers incredible potential. With space to add a second washroom and possibly a basement kitchen, it's perfect for customization. The roof and eaves have been recently replaced. The charming front porch and spacious deck create the perfect spots for morning coffee or entertaining friends. Inside, the main floor features an open-concept layout with a bright kitchen, dining area, and living room. Upstairs, you'll find three generously sized bedrooms and a full bath. The finished basement includes a cozy family room, a fourth bedroom, laundry, and extra storage. The large backyard offers ample space to build a garage, with easy access from the paved back lane. This home is conveniently located close to schools, shopping, transit, and major routes like Deerfoot and Stoney Trails. Don't miss this chance to make this house your dream home! (id:51989)
RE/MAX Real Estate (Central)
#48 18230 104a St Nw
Edmonton, Alberta
Welcome to this beautifully maintained townhouse condo in a quiet, well-run complex. The main floor features rich hardwood floors & a spacious open-concept layout that seamlessly blends the kitchen, dining, & living areas for a welcoming & inviting feel! The kitchen offers granite countertops, stainless steel appliances, & plenty of space for cooking & entertaining. The great room features a cozy gas fireplace. Patio doors open to a private deck—perfect for relaxing. A 2-piece bath completes the main level. Upstairs, enjoy a large primary bedroom with a walk-in closet & 4-piece ensuite, along with two additional generously sized bedrooms and an open-to-below staircase that brings in natural light. The fully finished basement includes a rec room, a 4-piece bath, an additional bedroom, storage space, & laundry with a new washer & dryer. An oversized double garage with high ceilings provides excellent storage. All this in a fantastic location with easy access to schools, parks, trails, and transportation! (id:51989)
RE/MAX Elite
4228 Charles Cl Sw
Edmonton, Alberta
A Rare Find in the Heart of Chappelle!This home offers over 3000 sq ft of living space, packed with features that effortlessly blend comfort, style, and functionality. The main floor features a modern kitchen, a walk-through pantry, a spacious living and dining area and a den that can be used as a dedicated home office or a guest room. Upstairs, you’ll find three spacious bedrooms, including a primary suite with a double vanity ensuite,two walk-in closets. A generously sized bonus room perfect for movie nights, a playroom, or home gym. Step outside into your backyard oasis, complete with a two-tier deck – ideal for entertaining, relaxing, or enjoying tranquil evenings.But that’s not all – this home includes a fully finished 2-bedroom basement with its own kitchen and a separate entrance. Perfect for a guests, or extended family, the possibilities are endless.The extended driveway offers ample parking. Located in the sought-after community of Chappelle, you’re just minutes from schools, parks, shopping. (id:51989)
Century 21 Leading
5943 17 St Ne
Rural Leduc County, Alberta
Stunning Home in Prestigious Irvine Creek! This beautiful home features a main floor DEN, Full Bath, extended kitchen with spice kitchen, and elegant tile flooring. The open-to-above living area adds impressive space and style. Upstairs, enjoy a luxurious master suite with 5-piece ensuite and walk-in closet, two spacious bedrooms, a shared bath, and a bonus room. Located near Highway 2 and the airport, Irvine Creek offers scenic ponds and green tree reserves for a perfect balance of convenience and nature. (id:51989)
Maxwell Polaris
7, 1729 34 Avenue Sw
Calgary, Alberta
Welcome to this beautifully maintained three-storey end-unit townhouse, ideally situated in the heart of Altadore—one of Calgary’s most vibrant and sought-after inner-city communities. Offering the perfect balance of modern living and urban convenience, this stylish home is just steps away from the lively Marda Loop district, where you’ll find a wide array of trendy shops, local boutiques, and everyday amenities. With easy access to public transportation and a quick commute to downtown, this is the perfect location for professionals, young families, or anyone looking to enjoy the best of inner-city living. This spacious and thoughtfully designed townhouse features 3 bedrooms, 2.5 bathrooms, and an attached private tandem garage that provides both convenience and added storage. Recently refreshed with new paint throughout and plush new carpeting, the home offers a bright and welcoming feel the moment you step inside. The main level boasts an open-concept living space highlighted by a cozy corner gas fireplace, perfect for relaxing or entertaining. The adjoining gourmet kitchen showcases granite countertops, sleek stainless steel appliances, ample cabinetry, and a convenient breakfast bar for casual dining. Upstairs, you’ll find two generously sized bedrooms, a well-appointed 4-piece main bathroom, and a convenient laundry area. The third level is dedicated to a primary retreat, complete with soaring vaulted ceilings, large windows that flood the space with natural light, and a spacious walk-in closet. The spa-inspired 5-piece ensuite has been tastefully updated with dual vanities, a luxurious soaker tub, and a separate shower, creating a serene sanctuary to unwind in. The lower level offers practical touches including a mudroom, a well maintained mechanical room, and direct access to the attached tandem garage. Whether you're commuting downtown, heading to a nearby park, or meeting friends for brunch in Marda Loop, this home puts you in the center of it all. With its unbeatable location, modern updates, and smart layout, this townhouse presents an exceptional opportunity to own in one of Calgary’s most dynamic and walkable neighborhoods. (id:51989)
Greater Property Group
#406 667 Watt Bv Sw
Edmonton, Alberta
Welcome to this pristine TOP FLOOR condo in the heart of Walker! Offering 2 bedrooms, 2 bathrooms, plus a den, this home features a modern open-concept layout with quartz countertops and a sleek eating bar. The primary suite boasts a walk-through closet and private ensuite. Enjoy the convenience of in-suite laundry in a dedicated room. Step out onto your spacious patio overlooking peaceful green space. This pet-friendly home includes a titled underground stall. On-site amenities include a fitness centre and an entertainment lounge with a full kitchen. Located just minutes from schools, shopping, and major routes like the QE2, Anthony Henday, Ellerslie Rd, 91st & 50th Street—you’re truly connected in every direction. (id:51989)
Royal LePage Arteam Realty
10541 133 Avenue
Grande Prairie, Alberta
Dirham Homes Job #2510 - The Camden - A brand new home in the sought-after community of Arbour Hills, offering the perfect blend of style, space, and income potential. This thoughtfully designed build features a legal basement suite, each unit complete with its own single attached garage and in-suite laundry. The main unit offers 2 bedrooms and a full bathroom on the main floor, with the private primary suite tucked above the garage, featuring a walk-in closet and full ensuite. The open concept kitchen includes a central island and pantry, ideal for everyday living and entertaining. The basement suite features 2 bedrooms, a full bath, and a bright, open layout—perfect for tenants or extended family. This home is an exceptional opportunity in a growing, family-friendly neighbourhood. Book your showing today! (id:51989)
RE/MAX Grande Prairie
503 Rivercrest View
Cochrane, Alberta
503 Rivercrest View Another Masterpiece by 3D Development LTD! VIEWS! CLASS! PRIDE! 3D Development LTD has done it AGAIN, and as always, they NEVER disappoint! We are beyond proud to present another absolute showstopper in the prestigious Rivercrest community. This stunning home is perched on a massive pie-shaped lot, offering panoramic, jaw-dropping views over Cochrane that you will never grow tired of. This isn’t just a house it’s the HOME you’ve been waiting for! From the moment you step inside, you'll feel the difference. This is quality you can touch, with over 2760 sq. ft. of beautifully crafted living space above grade, designed to bring comfort, elegance, and flexibility to your everyday life. Step through the front door and be WOWED by the grand open-to-above foyer with expansive windows that drench the space in natural light. As you move into the heart of the home, you’ll be struck speechless by the wall of windows and uninterrupted views from the living room. And just wait until you step onto the full-width balcony, your own personal lookout point over the river valley! The chef inspired kitchen is a true masterpiece, with a massive island, oversized butler’s pantry, and enough cabinetry to make any culinary enthusiast swoon. Whether you're entertaining or enjoying a quiet morning coffee, this kitchen will have you falling in love daily. Need room for the whole crew? We’ve got you covered! With 5 bedrooms total (including a main floor bedroom/den and full bath), this home offers ideal flexibility for multi generational living. Upstairs, you'll find FOUR generous bedrooms, including TWO with ensuites, Yes, TWO!. The primary suite is pure luxury with a spa like 5-piece ensuite, a walk-in closet, and a serene bonus/media room right next door. Your personal oasis! A spacious upper laundry room, another 5-piece bathroom shared by the additional bedrooms, and a beautiful bonus room with more incredible views top off the upper level in style. And let’s not forge t the walkout basement, currently unfinished and full of potential. Whether you dream of a home theatre, gym, or games room, you’ve got a blank slate ready to go. Located in the highly sought after Rivercrest, you’re close to schools, pathways, parks, and only minutes to downtown Cochrane. This is modern living meets timeless design, in a location you’ll be proud to call home. Don’t blink! This beauty will be SWEPT OFF THE MARKET faster than you can say, “503 Rivercrest View is my new address!” Call Your Favorite Realtor Today! (id:51989)
RE/MAX Landan Real Estate
#14 11105 9 Av Nw
Edmonton, Alberta
Welcome to the beautiful area of Twin Brooks! This 3 bedroom, 2.5 bathroom townhouse is in a great location with over 1300 sq ft of useable space. The main level has a good size kitchen, eating nook area, dining room and a living room with a cozy fireplace for those cold winter days. The partially unfinished basement has one large window which could be a potential 4th bedroom, TV room, workshop or what ever you want to make it. This home has endless potential, but just needs that personal touch to make it your own. This home has a good size single attached garage, with convenient access into the house from the lower level. Close to amenities, bus service and easy access to the Anthony Henday. (id:51989)
RE/MAX River City
4099 Kinsella Wy Sw
Edmonton, Alberta
MOVE IN READY! Experience modern comfort in this well cared for 2 Storey home located in southwest Edmonton's sought after community of Keswick. Offering 1,676sqft of living space, this 2020 built home features 3 bedrooms, 2.5 bathrooms a double attached garage, plus a bonus living room on the 2nd floor. The main floor showcases a well-designed kitchen with Quartz countertops, tile backsplash, S/S appliances, a pantry & island that overlooks the spacious living room which boasts an electric fireplace. The dining area leads to a large deck with fully landscaped & fenced yard. The upper floor includes a very cozy bonus room, 3 spacious bedrooms, a full bathroom and a convenient laundry room. The primary bedroom includes a private ensuite including a shower and a walk-in closet. This home also features, Central A/C, Solar panels, front door & backyard cameras, smart front door lock & 10 smart light switches. Very clean and maintained home. Close to schools and easy access to all amenities. (id:51989)
RE/MAX Elite
5319 12 Avenue
Edson, Alberta
This welcoming 4-bedroom, 2-bathroom bi-level home is ready for a new family! Nestled on a quiet street close to schools and shopping, it offers comfort, space, and thoughtful updates throughout. The main floor features a spacious primary bedroom with a convenient 1-piece ensuite, two additional bedrooms, a bright and generous living room, and a large kitchen with an adjoining dining area—perfect for family meals and gatherings. Downstairs, you'll find a freshly updated basement complete with a large family room, a fourth bedroom, a 3-piece bathroom, a laundry room, and extra storage space. Recent improvements include new flooring, trim, fresh paint, a hot water tank (2024), and a brand-new washer and dryer (to be installed). Step outside to enjoy a private backyard with a covered deck—ideal for relaxing or entertaining. The detached double garage offers two overhead doors with automatic openers and new shingles installed in 2024. With a great layout, modern updates, and a family-friendly location, this home is move-in ready and full of potential! (id:51989)
Century 21 Twin Realty
B415058 Range Road 265
Rural Ponoka County, Alberta
A TRUE PICTUREESQUE SETTING. 10.03 ACRES.. Located just west of Wolf creek. Well cared for and well maintained. 2004 Module featuring 1520 Sq ft of living space with 3 bedrooms 2 bathrooms, large primary bedroom with walk in closet and 4 PC ensuite with jet tub. 17' Media room with glass French doors, vaulted callings, open kitchen with Island and much more. lots of upgrade's to include newer vinyl flooring, wood stove, fridge, washer, microwave, toilets and kitchen faucet. Furnace replaced in 2019. More than 400 Sq ft of deck on the front accessible from 2 doors and overlooks the landscape. Hot tub to relax and enjoy the view. This is a great set up for horses, beautifully treed with trails in and around the property. Fenced of area that is 100'x80' for the horses or other animals, natural spring runs through the property, Good water well, and lots of places to build yourself that big shop/garage. Come take a look. (id:51989)
RE/MAX Real Estate Central Alberta
3910 49 Av
Beaumont, Alberta
Welcome to this fully upgraded well constructed home in the Forest Heights neighborhood. Upper level with huge primary bedroom, walk-in closet, 5 pcs ensuite, jacuzzi tub and double sinks. 2 other spacious bedrooms, bonus room and laundry. Main floor office, 9 foot ceiling, kitchen with walk through pantry, quartz counter top, center island, plenty of cabinet and all stainless steel appliances. Separate entrance to the professionally finished basement with a FULL kitchen and separate laundry, gas fireplace and so much more. Pie sharp backyard with a views of the Colonial Golf Course. This is the essence of turn key ready. Exceptional value is being offered and is a must see! (id:51989)
Homes & Gardens Real Estate Limited
11321 107 Avenue
Grande Prairie, Alberta
Excellent Investment Opportunity – LEGAL Up/Down Suite in Westgate! Live in comfort and style while earning rental income with this beautiful bi-level home, featuring two fully legal, self-contained living spaces. The upper suite includes upgraded cabinetry, stainless steel appliances, a cozy fireplace, a spacious deck, and an attached garage. It offers 3 generous bedrooms, 2 full bathrooms, in-suite laundry, and an open-concept layout that’s both functional and inviting. The legal basement suite features a modern kitchen, separate entrance, its own laundry, 2 large bedrooms, and a full bathroom. Laminate flooring and large windows fill the space with natural light, making it feel open and welcoming. With separate utilities for each unit, this property ensures privacy and convenience. A fantastic opportunity for homeowners or savvy investors! Book your showing today! (id:51989)
Sutton Group Grande Prairie Professionals
16908 108 St Nw
Edmonton, Alberta
Welcome to this well LOVED home with over 2100 sqft of living space and only a short walk to multiple schools, playgrounds and shopping. This 4 bedroom, 3 baths home offers lots of living space for the entire family. The main floor is bright and boasts an expansive Living & Dining Rms as well as a huge Kitchen with lots of cabinets and space for a large Island. You'll appreciate upgrades such as hardwood, ceramic tiled floors, water tank 2019, humidifier 2024, most windows 2018 and Gutter Guards were installed for easy maintenance. The Master Bdrm accommodates King Size furniture, has His/Hers Closets and a private ensuite. The additional bedrooms are all carpet free and excellent sizes. The 3rd level has an additional Bedroom, Laundry Rm with sink, Bathroom and large Family Rm with Gas Fireplace to cozy up to. The basement level has a large Flex Rm perfect for Kids Play Area, Gaming, Exercise Rm, or even a Pool Table. You'll LOVE the OVERSIZE Double Garage, fenced yard, Garden & space for RV Parking. (id:51989)
Century 21 Masters
