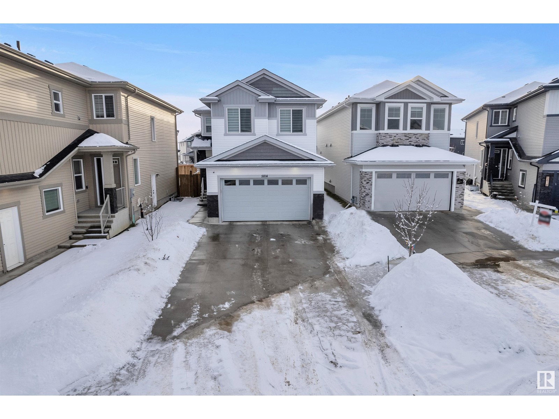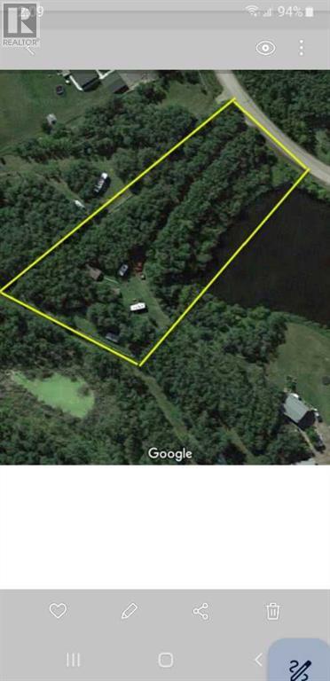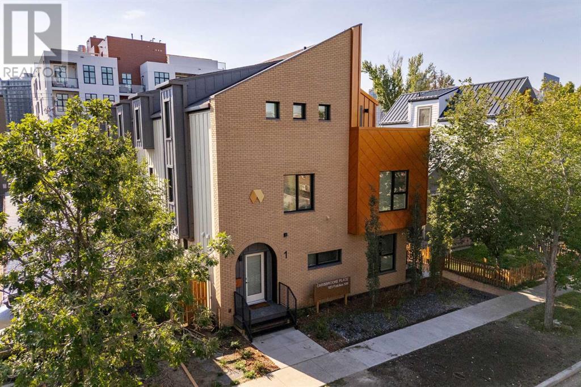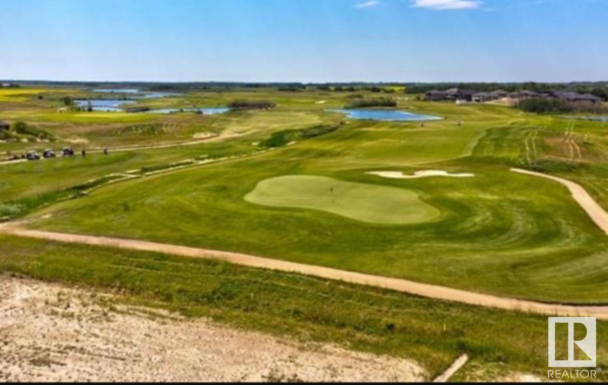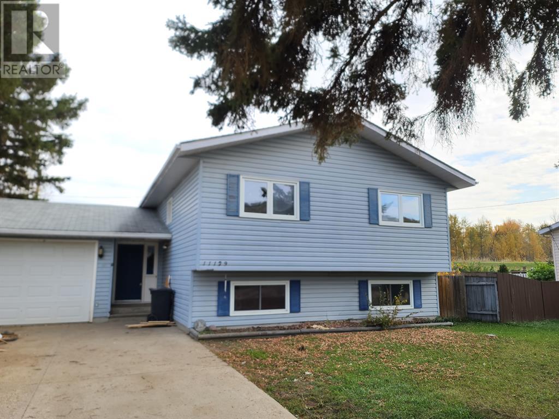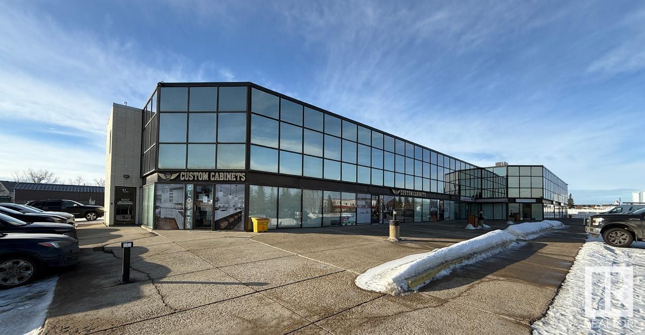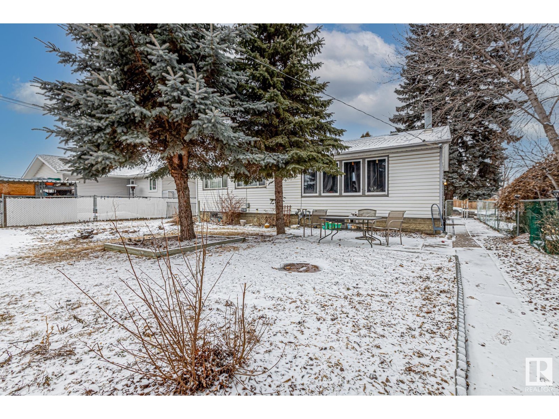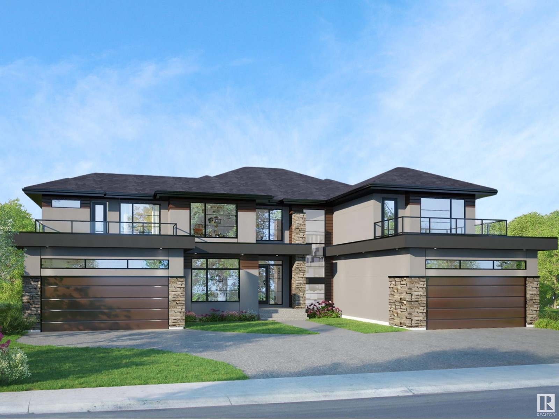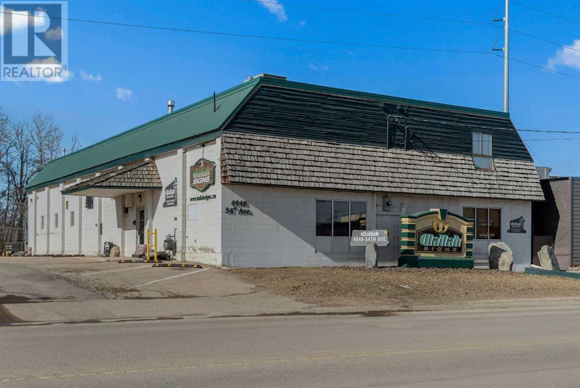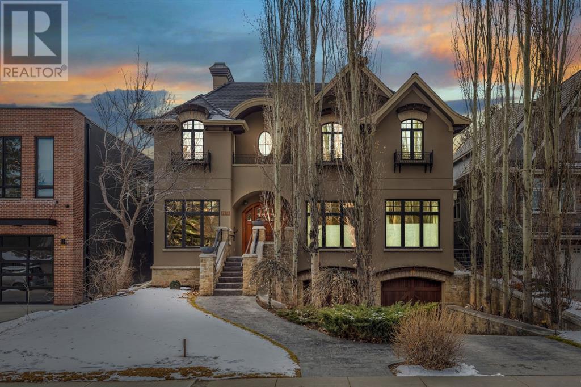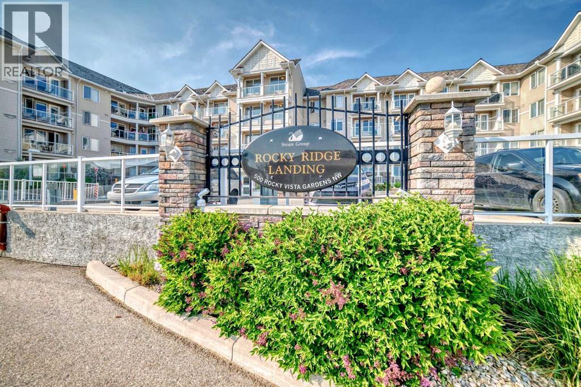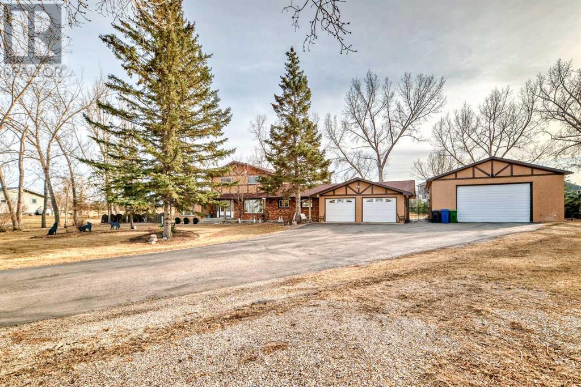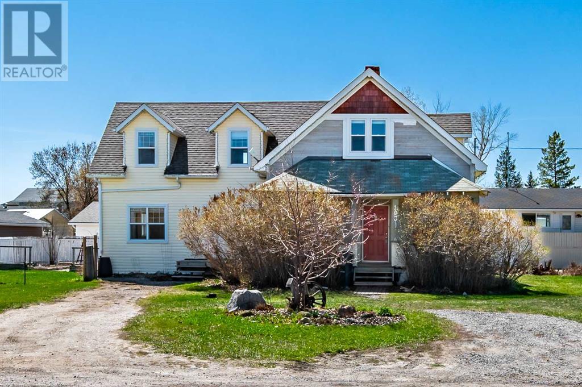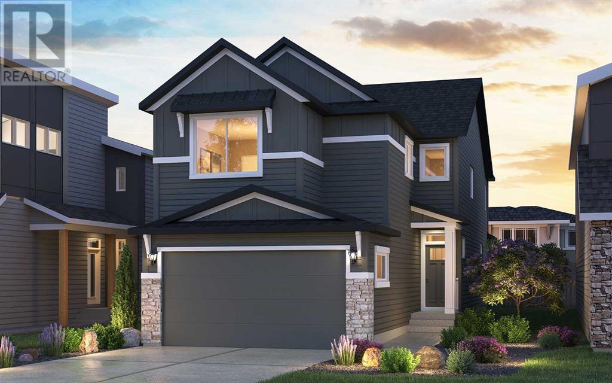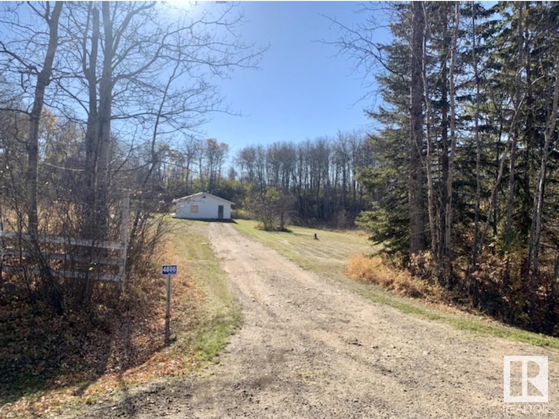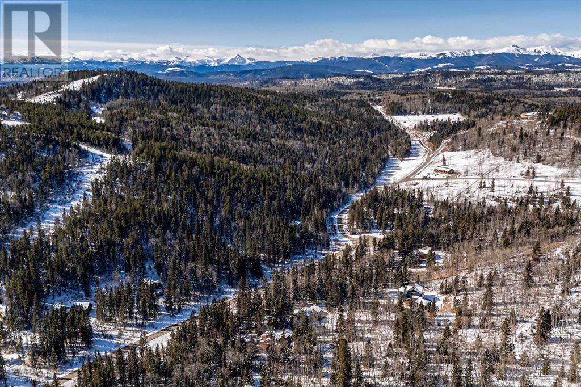looking for your dream home?
Below you will find most recently updated MLS® Listing of properties.
5814 Peltier Cl
Beaumont, Alberta
This double garage detached home has Main floor full bedroom and full bathroom. Open concept living, dining and kitchen. Living room with open to above and lot of windows. 9 ft ceiling on main floor and basement. Second floor bonus room and Laundry. Primary Bedroom with 5pc ensuite and Walk in closet. Down the hall two more bedrooms and full bathroom. Basement unfinished with separate entrance waiting for your personal touches. Located in sought-after Beaumont, this could be your dream home. Don't miss out !! (id:51989)
Exp Realty
#6 1118 Twp Rd 534
Rural Parkland County, Alberta
Come see this beautiful Hills of Twin Lakes lot measuring 2.03 acres for yourself! This is your chance to build your dream home and experience the joy of country living just a mere 10 minutes away from Stony Plain. The lot offers endless possibilities to design and create a perfect oasis. Imagine waking up to picturesque views, surrounded by nature's serenity while still being conveniently close to the amenities of Stony Plain. Don't miss out on this incredible opportunity to turn your dream into a reality. Act fast and secure your piece of paradise today! (id:51989)
Exp Realty
129, 36246 Range Road 251
Rural Red Deer County, Alberta
Click brochure link for more details. Pine lake, 1.54 acres, Rosewood Estates. Lot 7 is ready to build. Has Septic, water well and Hydro. Gas available at Property line.Well treed for privacy with sheds, pond in front, paved to driveway, community docks for boats. Fishing and Golfing in the area. (id:51989)
Honestdoor Inc.
137 Fox Crescent
Fort Mcmurray, Alberta
Welcome to this exceptional 5-bedroom residence nestled in the heart of Timberlea. The main floor welcomes you with an abundance of natural light, featuring a front family room with a cozy fireplace and views of the front yard to watch the kids play. The kitchen, upgraded with granite countertops and stainless steel appliances, offers functionality and plenty of cupboard space. Adjacent, the dining area leads to a private fenced backyard and deck, perfect for entertaining with no backing neighbor's. The main floor is complete with a primary bedroom featuring a walk-in closet and full ensuite, along with two additional bedrooms and a full bathroom for a growing family's needs. With its own laundry and garage access, convenience is paramount. The basement has a separate entrance and additional living space, including two spacious bedrooms, two full bathrooms, a full kitchen, and a generous rec room, all bathed by ample natural light through large above-ground windows. This space also has a gas fireplace to enjoy during cold winter months. The basement also features its own separate laundry facilities. The home is equipped with two furnaces enabling each floor to control their own heat. Whether you seek a rental property or a family home with a mortgage helper, this residence has it all. Renovations include fresh paint, air conditioning, renovated bathrooms and new shingles with upgraded insulation in 2016. Don't miss your chance to make it your own. This home offers a blend of comfort, convenience, and income potential, making it the perfect choice for families and investors alike. Nestled amidst walking trails and conveniently close to schools, parks, and shopping, this bilevel is an ideal choice for families and savvy investors alike. A front attached double garage and ample driveway space means parking will never be a concern. (id:51989)
Coldwell Banker United
1906, 1100 8 Avenue Sw
Calgary, Alberta
Welcome to 1906, 1100 8 Avenue SW. Located in the heart of the city, this expansive, updated 2-bedroom, 2-bath corner unit offers over 1,400 square feet of luxurious living space with panoramic city views. Bathed in natural light, the open-concept layout features new luxury vinyl plank flooring throughout, highlighting the spacious living and dining areas, which offer balcony access. The newly finished kitchen is complete with granite countertops, stainless steel appliances, and generous storage, including a pantry and multiple closets. The oversized primary bedroom is a true retreat with expansive views, a walk-in closet that has ample space and a private, spa-like 4-piece ensuite with a large soaking tub. The second bedroom is perfect for guests, complemented by a functional 3-piece bathroom. This unit is thoughtfully designed for convenience, featuring a dedicated laundry room with a full-size washer and dryer, a storage room, and a den that can be used as an office. Additionally, the condo comes with an assigned underground parking stall. The building is filled with exceptional amenities, including a swimming pool, hot tub, sauna, steam room in both change rooms, squash court, exercise room, billiard room, and full-time, 24/7 concierge / security service. The front entry and lobby have just undergone an extensive renovation in Spring 2025. The central location is unbeatable, just minutes from the Bow River pathways, Prince’s Island Park, Millennium Park, the vibrant Red Mile, and the charming Kensington district. With shopping, dining, and public transit all within walking distance, this condo offers effortless urban living at its finest. Whether you’re taking a riverside stroll, enjoying a fine meal, or exploring boutique shops, everything Calgary has to offer is right at your doorstep. (id:51989)
RE/MAX First
197 Royal Crest View Nw
Calgary, Alberta
Elegant Executive Walkout Villa with Double Attached Garage!Experience refined living in this stunning executive walkout villa, designed for both comfort and style. The spacious main floor boasts a grand primary bedroom with an ensuite and walk-in closet, an inviting living room with a cozy gas fireplace, and a gourmet kitchen featuring a huge granite island—perfect for entertaining. A private den provides the ideal space for uninterrupted productivity, while the deck offers a serene retreat to relax and enjoy the evening with loved ones.The fully finished walkout basement expands your living space with a massive 27' x 15' recreation room, complete with a second fireplace, two generously sized bedrooms, and a full 4-piece bath. Step outside onto the walkout-level patio, which provides direct access to a spacious lot, perfect for outdoor enjoyment. This home has been tastefully upgraded, with recent updates including a new large hot water tank and fridge (2021) and new carpet (2023), ensuring modern convenience and comfort.Ideally situated close to schools, shopping, and city transit, this exceptional home is just minutes from the LRT station, offering effortless commuting. Don’t miss this rare opportunity—book your showing today! (id:51989)
Town Residential
117 Creekstone Landing Sw
Calgary, Alberta
2025 Built ! Main floor Den ! LEGAL BASEMENT SUITE with 2 bedrooms ! Welcome to this beautiful, never-occupied home, ideally situated in the serene community of Pine Creek, surrounded by natural reserves and picturesque walking paths featuring 6 bedrooms and 3.5 bathrooms. This north-facing gem features an expansive main floor, highlighted by a spacious living room with a cozy fireplace and large, bright windows that fill the space with natural light. Adjacent to the living room, the modern kitchen boasts ceiling-height cabinets, stainless steel appliances—including a slide-in range and chimney hood fan—making it perfect for culinary enthusiasts and entertaining guests. A versatile den on the main floor provides the ideal space for a home office or an additional living area, while a practical main floor bathroom enhances convenience.? Upstairs, you'll find a bonus room that adds even more living space. The primary bedroom is a true retreat, featuring a luxurious 5-piece ensuite and a generous walk-in closet. Two additional bedrooms, along with a family bathroom, make this home perfect for kids or guests. ?Basement comes with 2 bedroom LEGAL SUITE, living area, a kitchen, and a 4pc bathroom, Don’t miss your chance to make this stunning property your own. Contact your favorite realtor today to schedule a private showing! (id:51989)
Prep Realty
6159 12 Av Sw Sw
Edmonton, Alberta
This home is in an ideal location, offering the perfect balance of convenience and tranquility. Being within walking distance of a school makes it a fantastic choice for families, ensuring an easy and safe commute for children. The proximity to major shopping centers like Walmart and Superstore means daily errands and grocery runs are effortless. Newly built basement, which includes two spacious bedrooms. This added living space is perfect for extended family, guests, or even rental potential. Inside, the impressive 9-foot ceilings create an open and airy ambiance, adding to the home's elegant feel. Has air conditioning for the hot summers. The neighbourhood itself is quiet and peaceful, providing a with access multiple amenities. Additionally, with quick access to the highway, commuting is a breeze, making this home a great option! Check it out today! (id:51989)
Rite Realty
1112, 81 Legacy Boulevard Se
Calgary, Alberta
This incredible 3-bedroom, 2-bathroom unit is a rare find and won’t last long! You’ll fall in love with the stunning upgrades throughout. The open-concept layout features a spacious kitchen with gorgeous granite countertops, sleek stainless steel appliances, and a convenient breakfast bar – perfect for entertaining! The upgraded laminate flooring flows seamlessly through the living room, dining area, and bedrooms, creating a modern and cozy vibe. Big windows flood the space with natural light, making every room feel bright and inviting. Step outside onto your private deck – ideal for BBQs or simply relaxing in the fresh air. The massive master bedroom boasts a walk-through closet and a luxurious 3-piece ensuite bathroom. Plus, you’ve got two more generous-sized bedrooms, another stylish 4-piece bathroom, and a convenient laundry room to complete this amazing floor plan. And, don’t forget – this unit comes with a titled underground parking stall! Located in the sought-after Legacy community, where all your essential amenities are just steps away. Don’t miss out on this one – book your private showing today! (id:51989)
Charles
2, 923 1 Avenue Nw
Calgary, Alberta
Discover the epitome of luxury and heritage in the heart of Sunnyside, Calgary, with Carisbrooke Place, the latest addition to Angus Mason's esteemed Anglo Saxon Castle series of townhomes. Inspired by the timeless beauty and enduring legacy of Carisbrooke Castle on the Isle of Wight, Carisbrooke Place offers a rare opportunity to own a piece of history and create a cherished home for your family. Unit 2 at Carisbrooke Place extends a warm welcome to a world of captivating charm and timeless beauty. This exceptional residence spans four levels and boasts 3 bedrooms, 2.5 bathrooms, and an expansive living area of 2,294 square feet. Step inside, where an open-concept design seamlessly blends the living, dining, and kitchen spaces. The gourmet kitchen is a culinary masterpiece, featuring high-end appliances, sleek finishes, and ample storage. The adjoining dining area provides a seamless flow for entertaining guests or enjoying intimate family meals. Explore the upper levels to uncover your private quarters. The primary suite occupies the entire top floor, offering a serene retreat with an elegant ensuite bathroom, a walk-in closet, and a private balcony with views of the downtown skyline. The second floor comprises two bedrooms, a bathroom with dual vanity, and a bonus room. A versatile lower level is ready to be customized to your preferences. Whether you envision a home office, a cozy media room, or a fitness area, the possibilities are endless. The included garage space and storage unit ensure convenience and provide secure parking for your vehicle. Each of the four units in Carisbrooke Place has been meticulously designed to offer spacious layouts, abundant natural light, and a seamless flow between indoor and outdoor living spaces, with each unit offering a patio as well as two balconies for your outdoor enjoyment. Experience unparalleled comfort and energy efficiency with the state-of-the-art heat pump heating and cooling system. This cutting-edge technology not only provides optimal climate control throughout the seasons but also ensures cost-effective and eco-friendly operation. Surrounded by the vibrant community of Sunnyside, residents will enjoy convenient access to parks, shops, cafes, transit, and the bustling energy of downtown Calgary. Take your place in history and make Carisbrooke Place your own. (id:51989)
Sotheby's International Realty Canada
232 Canal Street
Rural Ponoka County, Alberta
Luxury Waterfront Living—Your Private Escape on Meridian Beach Featuring a Huge 72 x 242 sq/ft lot total of 17,424. sq/ft of space backing onto the canal.Step into the ultimate lakeside retreat—a stunning canal-front walkout bungalow offering over 4,000 sq. ft. of refined living space! With 5 spacious bedrooms (3 up) and an expansive recreation room, there’s plenty of room for family, friends, and unforgettable gatherings.Your Private Oasis Awaits:Prime waterfront access with your own 26-ft boat & Sea-Doo docks—adventure is just steps away!Vaulted ceilings & oversized windows bathe the home in natural light, offering breathtaking canal views.Chef’s kitchen with in-floor heating, granite countertops, stainless steel appliances (gas stove), a wine rack, walk-in pantry & a 2-tier working island.Spacious open-concept design—seamless sightlines from the kitchen to the backyard & canal.Master bedroom sanctuary—private deck access, stunning water views, a spa-like 5-piece ensuite with heated floors, and a large walk-in closet.Walkout basement paradise—huge rec room, custom wood bar, heated floors, two walk-in closets, and direct access to your secluded, fenced backyard.Meridian Beach Community Perks: Private bridges, a boat launch, beaches, sports courts, trails, year-round activities, and even a charming café & store!Live the lake life you’ve always dreamed of—boating, fishing, hiking, and breathtaking views in every season. Architectural guidelines ensure your investment is protected.This isn’t just a home—it’s a lifestyle. Ready to make it yours? Book your showing today! (id:51989)
Real Broker
133 Setonvista Gate Se
Calgary, Alberta
This beautiful brand-new home has been intelligently designed to offer 4 bedrooms (3 upstairs, 1 downstairs), 3.5 bathrooms, two distinct living areas, a fully legal 1-bedroom basement suite and is situated on a large corner lot! Located in desirable Seton Ridge, the 'Wicklow' model by Brookfield Residential is the perfect modern design, providing nearly 2,300 square feet of thoughtfully developed living space spread over three levels. The main floor boasts expansive north-facing front windows that overlook a green space / future school site. The open-concept layout is enhanced by 9-foot ceilings, offering a bright, comfortable living environment. The kitchen is a standout with full-height cabinetry, a large central island, a pantry, and a complete suite of stainless-steel appliances, including a chimney-style hood fan, gas range and built-in microwave. The kitchen seamlessly flows into the dining area, with sliding patio doors leading out to the backyard—perfect for indoor-outdoor living. On the upper level, a central bonus room acts as a divider, offering privacy between the spacious primary suite and the two additional bedrooms. The primary suite features a walk-in closet, and a luxurious 4-piece ensuite with dual sinks and a walk-in shower. Two more bedrooms, a full bathroom, and an upper-level laundry room complete this level. The fully legal basement suite is ready for occupancy after possession and is accessed by its own private side entrance. It includes its own mechanical system, a full kitchen, living/dining area, a generously sized bedroom, a full bathroom, and in-suite laundry—ideal for multi-generational living or as a potential rental for added income. The backyard of this corner lot that spans nearly 4,000 square feet, has ample space to accommodate a double detached garage with plenty of additional outdoor living space. This home comes with a builder's warranty, as well as the Alberta New Home Warranty, giving you peace of mind. **Please note photos are from a show home model and are not an exact representation of the property for sale. (id:51989)
Charles
2 Brickyard Wy
Stony Plain, Alberta
Built by ATTESA Homes, this beautifully designed 1,890 sq. ft. two-story home is located in The Backyard, Stony Plain, just steps from Westview School (K-9). The open-concept main floor is bright and spacious, featuring a cozy fireplace in the living room and a well-appointed kitchen with a walk-through pantry that connects to the mudroom for added convenience. Upstairs, you’ll find a bonus room and three bedrooms, including a primary suite with a luxurious 4-piece ensuite, complete with a soaker tub, walk-in shower, and double vanity. The double-attached garage provides plenty of space for parking and storage. With its thoughtful layout, quality craftsmanship, and prime location, this home is perfect for families looking for modern comfort with easy access to schools, parks, and amenities. *Photos and renderings are for illustration purposes only and may not reflect the final design. (id:51989)
Real Broker
4009 39 St
Beaumont, Alberta
This Stunning home built on 28 pocket regular lot located in most desired family friendly community of Azur Beaumont---Rare found upgrade---Enjoy the Comfort and Luxury Steam Shower in this custom house. Its 5 mins walking distance to future school, park and 7,8 mins to future commercial plaza . This Gem has mortgage helper 2 bedroom legal secondary suite with Gas range ,dishwasher, laundry . Main floor features spacious layout N executive finishes including tiles , huge bedroom , full bathroom , spacious spice kitchen , extended kitchen on wall with built in appliances, gas cook top , open to above , electric fireplace . 2nd floor you get Luxury Master bedroom with drop down ceiling , Bonus room , 2 other spacious bedrooms with shared full bathroom and Laundry.12 mins to Airport , Airport outlet mall and 10 mins to Edmonton makes all commutes short. This home backs on to back alley additionally for quick access to both sides and privacy. Seeing is believing. (id:51989)
Venus Realty
13, 208 Sparrow Hawk Drive
Fort Mcmurray, Alberta
Welcome to 208 Sparrow Hawk Drive #13. This Eagle Ridge executive townhome offers everything you could want! Perfectly situated within walking distance of schools, shops, restaurants, walking trails, and more, the location is unbeatable. As you step inside, a spacious foyer welcomes you into the open-concept main floor. Bright and inviting, the space is enhanced by large windows and sleek modern light fixtures. The living room features a stylish gas fireplace and direct access to the back deck, creating the perfect setting for entertaining family and friends. The kitchen boasts rich cabinetry, stainless steel appliances, granite countertops, and a generous island with a breakfast bar for casual dining. A convenient 2-piece powder room completes this level. Upstairs, you’ll discover three generously sized bedrooms, each outfitted with coveted walk-in closets. The primary suite offers a private spa-like retreat complete with a 5-piece ensuite bathroom. A modern 4-piece main bathroom serves the additional bedrooms, completing this level in style. The fully developed walkout basement adds even more living space, featuring a large family room with seamless flow to a second kitchen—ideal for multi-generational living or entertaining. This level also includes a spacious bedroom, a 4-piece bathroom, and a utility/laundry area for added convenience. A double attached garage and a beautifully landscaped backyard with direct access to walking trails behind the property further enhance this home. Condo fees cover professional management, common area maintenance, garbage removal, reserve fund contributions, and insurance, ensuring a low-maintenance lifestyle. This home truly has it all! Check out the photos, floor plans and 3D tour, and book your personal viewing today. (id:51989)
Royal LePage Benchmark
117, 21 Dover Point Se
Calgary, Alberta
VERY RARE 3 bedroom, 2 bathroom condo - only one of its kind currently on the market! BRAND NEW coat of FRESH PAINT and is in IMMACULATE condition, ready for you to move in tomorrow! Offering over 1,000 sq. ft. of living space, the unit features large windows, laminate flooring throughout and in all but one bedroom, bright West facing offers ample natural light, with a modern decor. As you enter, you will be pleasantly surprised by how airy the space is for an apartment condo. A generously sized dining area and large living room with double doors extending the living space outdoors to the patio. The galley kitchen provides ample cabinet and counter space, making it both functional and convenient for everyday cooking. Three spacious bedrooms are methodically laid out to ensure privacy for everyone. Primary bedroom has a 3 pc ensuite. This unit comes with one assigned parking stall, and the current owners rent a second stall for just $50/month, potentially transferrable to the new owner. Additional features include in-suite storage and laundry, and all utilities are covered in the condo fees (except electricity). Located in a secure, recently updated building, this condo offers additional peace of mind with modernized hallways, newer security cameras, and a fob entry system. While dogs are not allowed, cats are permitted with board approval. Conveniently located, this condo is just a 5-minute walk to Wendy’s and McDonald’s, with a gas station and local shops only steps away. Outdoor lovers will appreciate the nearby Valleyview Park, while commuters benefit from quick access to Deerfoot Trail and Stoney Trail, making travel to downtown Calgary a breeze. Whether you’re a first-time buyer, investor, or looking to downsize, this affordable and well-located condo is a fantastic opportunity! (id:51989)
Grand Realty
1101, 110 7 Street Sw
Calgary, Alberta
Parke Place offers you the rare opportunity to own one of the most coveted pieces of real estate, not just in the Monopoly world, but in real life. Nestled in the prestigious LeCaille building, this high-end condo is truly one-of-a-kind, "a unicorn" one might say. The only layout of its kind and you'll sure to be impressed. As you enter, you’re immediately welcomed by a stunning lobby and the attentive service of the concierge, available seven days a week to assist you and your guests.This magnificent home is the epitome of elegance, sophistication, luxury, and class. Perched on the 11th floor, the panoramic views will take your breath away. This is the first time this exclusive unit has been made available to the public since its inauguration in 2004.Spanning over 3,000 square feet of indoor and outdoor living, this condo offers you so much. As you step into your gorgeous entry foyer, you’ll be greeted by a captivating water fixture that sets the tone for the entire home. The gourmet chef’s kitchen is equipped with high-end Miele and Sub-Zero appliances, complemented by a large eat-up island—perfect for both culinary creations and casual dining.With multiple living and dining spaces, the home provides an abundance of room to relax and entertain. The three generously sized bedrooms each feature their own en suite bathrooms, offering both luxury and privacy. A powder room for guests adds further convenience. The expansive outdoor living area offers direct views of the iconic Peace Bridge, creating an ideal setting for relaxing or hosting gatherings.The location also makes enjoying the surrounding beauty effortless, with easy direct access to the stunning pathways along the Bow River, perfect for a leisurely walk or a quick escape to nature at Prince's Island Park. Additionally, incredible hidden bistros and coffee shops are located within direct access, offering a variety of delicious treats and cozy dining options.For those with a passion for luxury cars, t his unit comes with two priority titled parking stalls, one being an oversized space. Also included is oversized storage for your convenience. Air conditioning, a large walk-in steam shower, coffered 10-foot ceilings and hidden details throughout complete this impeccable living space.No detail has been overlooked; this is true executive living, offering a level of interior layout and functionality that’s simply unmatched. Priced to sell, this stunning unit is ready for its next owner to say "home sweet home".Showings are accompanied by the listing agent. (id:51989)
RE/MAX Irealty Innovations
338, 52147 Rge Rd 231
Rural Strathcona County, Alberta
EXTRAORDINARY ELEGANCE!!! Welcome to this impressive CUSTOM BUILT BRICK EXTERIOR home, in prestigious Waterton Estates!! Situated on a private 2.2 acre treed lot backing onto reserve land. Beautiful curb appeal! Featuring an attractive floor plan with 3743 square feet plus a FULLY FINISHED WALKOUT BASEMENT! Massive entrance, large living room with 2 sided gas fireplace plus a huge family room. Big and BEAUTIFUL KITCHEN with an abundance of cabinetry, gorgeous Granite, large pantry & dining area. Separate formal dining room as well. Gleaming hardwood floors, French doors & crown mouldings. Main floor laundry & powder room. Upstairs are 3 bedrooms, balcony, 4 piece bathroom & large Bonus Room. Beautiful ensuite in Primary Bedroom plus walk-through closet. The basement offers a huge Rec room with gas fireplace, wet bar, 3 bedrooms & storage room. IN-FLOOR HEATING as well! 4 CAR ATTACHED GARAGE with room to build a hoist for double deck storage. Gorgeous backyard! CITY WATER! Only 2 minutes to Sherwood Park! (id:51989)
RE/MAX Elite
17 Whitetail Green
Mundare, Alberta
SPACIOUS LOT ON THE 12TH GREEN AT THE 18 HOLE COURSE IN MUNDARE. WHITE TAIL GOLF COURSE IS A GREAT PLACE TO BUILD YOUR DREAM HOME. YOUR BACK YARD WILL BE FACING EAST ON THIS 60X130 LOT. ENJOY YOUR SUMMERS ON THE COURSE. IMAGINE THE POSSIBILITIES (id:51989)
RE/MAX Elite
173 Edith Place Nw
Calgary, Alberta
**BRAND NEW HOME ALERT** Great news for eligible First-Time Home Buyers – NO GST payable on this home! The Government of Canada is offering GST relief to help you get into your first home. Save $$$$$ in tax savings on your new home purchase. Eligibility restrictions apply. For more details, visit a Jayman show home or discuss with your friendly REALTOR®. Exquisite & beautiful, you will immediately be impressed by Jayman BUILT's "HOLLY" HOME located in the brand new community of Glacier Ridge. A soon to be lovely neighborhood with great amenities welcomes you into 2400++sqft of craftsmanship & design offering a unique and expanded open floor plan boasting a stunning GOURMET kitchen featuring a beautiful Flush Centre Island, QUARTZ COUNTERS, pantry & Sleek Stainless Steel KITCHENAID Appliances that overlooks the Dining Area that flows nicely into the spacious Great Room complimented by a gorgeous feature fireplace. Lovely laminate graces the Main floor along with stunning flooring in all Baths & laundry. Discover a FOURTH BEDROOM with a full en suite situated on the main floor - ideal for additional family members, guests or anyone who prefers no stairs. The 2nd level boasts 3 more bedrooms, convenient laundry & the most amazing Master Bedroom offering a PRIVATE EN SUITE with a spacious shower, over sized soaker tub, double vanities & Walk-through Closet. Additional features of the amazing home include a professionally designed Alabaster Colour Palette, convenient side entry, iron spindle added to stairs, 11x10 rear deck with BBQ gas line, raised 9ft basement ceiling height and 3-piece rough-in plumbing. Enjoy the lifestyle you & your family deserve in a wonderful Community you will enjoy for a lifetime! Jayman's standard inclusions feature their Core Performance with 10 Solar Panels, BuiltGreen Canada standard, with an EnerGuide Rating, UV-C Ultraviolet Light Purification System, High Efficiency Furnace with Merv 13 Filters & HRV unit, Navien Tankless Hot Water Heate r, Triple Pane Windows and Smart Home Technology Solutions! Welcome Home! (id:51989)
Jayman Realty Inc.
102, 2209 14 Street Sw
Calgary, Alberta
NEW Price on this great walkable location in Bankview! This spacious 2 bedroom + 1 bathroom main-floor unit at The Elan is perfect for both investors and first-time buyers looking for an updated modern condo in a prime location. Natural light fills the open-concept living room and kitchen through side windows and a large patio door. The kitchen features updated cabinets, granite countertops, a raised eating bar and stainless steel appliances, including a new over-the-range microwave and a smart oven/stove with WiFi. The bathroom includes granite counters and a 22" deep soaker tub. Both bedrooms are generously sized, and a built-in granite workstation near the foyer makes working from home easy. Step outside to a private 12' x 8.5' patio with a glass enclosure. Additional features include in-suite laundry, extra storage, and a storage locker. CONDO FEES INCLUDE ALL UTILITIES, even electricity! Located just steps from 17th Avenue, you’ll have access to some of Calgary’s best restaurants, bars, parks and schools.Don’t miss this opportunity—schedule your showing today! (id:51989)
Exp Realty
11129 92 Street
Peace River, Alberta
A nice quiet neighborhood with quiet streets and a family friendly atmosphere is the first thing you will notice with this spacious bi-level. The next thing you will notice is how quiet and private it is backing onto the river and no neighbors behind. Once inside, you will fall in love with the big open concept living spaces and well appointed kitchen. Three bedrooms upstairs round out the package and the fully finished basement adds a great living space and 2 more bedrooms. This home also features an attached garage and huge deck out back, the perfect place to spend evenings having a BBQ or enjoying the sun with your first morning coffee. Plus easy access to the walking trails along the dyke are just out your backyard and a great playground, ball diamonds and courts are out the front. This is a great option for families looking for more. Make the call today to see all this home has to offer! (id:51989)
RE/MAX Northern Realty
9131 39 Av Nw
Edmonton, Alberta
Unit 207/208 at Centre 39 Professional Centre offers 2,453 sq.ft.± of professional space with excellent visibility and great signage opportunities. The property includes on-site parking for clients and employees. A negotiable tenant improvement allowance is available to customize the space. (id:51989)
Nai Commercial Real Estate Inc
#10, 473068 Rr 11
Mulhurst Bay, Alberta
Private with mature trees this 3.63 acres hosts Two Homes and a Garage with a Bedroom above. The first home measures 647.33 sq/ft and hosts a Living Room, Kitchen, Bedroom, and 3 Piece Bathroom. A natural gas powered wall mount heater in the kitchen and a gas fire place in the bedroom keep it warm and cozy. Above the kitchen is a pull down access to extra storage above. The second home measures 578.41 sq/ft and has a Bedroom, Kitchen, Living Room, and 3 Piece Bathroom. The central located gas fire place is used for heat. The garage measures 24'x16' with a 8' wide x 7' tall overhead door. The garage has a cement floor and power with a wall mount heater. Above the Garage is a finished bedroom with hardwood flooring. This retreat style property is set up perfectly to unwind with family or friends. Very close to Pigeon Lake with lots to do in the area. (id:51989)
RE/MAX Real Estate (Edmonton)
5211 101a Av Nw
Edmonton, Alberta
This 3-bedroom, 1-bath bungalow in Fulton Place sits on a 54' x 118' lot (6,419m2), offering plenty of potential for investors or builders. The detached single garage with rear access adds convenience, while the large yard provides space for landscaping or expansion. Located minutes from downtown, within walking distance to Capilano Mall, and close to Gold Bar Park, river valley trails, Rundle Park, and Hardisty Fitness Centre. Nearby top-rated schools make this a well-connected neighborhood with plenty of potential. Ideal for investors or developers looking to build. (id:51989)
Real Broker
21 Windermere Dr Sw
Edmonton, Alberta
Build Your Dream Home on Prestigious Windermere Drive – Vacant Vastu-Compliant Lot! An incredible opportunity to secure a Vastu-compliant 93.7' x 157.5' vacant lot on one of Edmonton’s most sought-after streets – Windermere Drive. This rare offering is perfectly suited for those looking to design and build a custom luxury home with the builder of their choice. With potential to accommodate a residence between 7,000 – 8,000 sqft, this expansive lot offers limitless possibilities to create an estate that truly reflects your lifestyle and vision. Existing plans include options for a 5,100 sqft layout and a 6,642 sqft design that incorporates garage and covered deck space. Surrounded by prestigious golf courses, scenic river valley trails, and just minutes from top-rated schools, shopping, and amenities, this is one of the last remaining opportunities to build in this exclusive Windermere community. Don’t miss your chance to create a timeless home that blends luxury, location, and Vastu principles. (id:51989)
Exp Realty
4948 54th Avenue
Red Deer, Alberta
0.48 Acres! Option to buy and continue to make income with Wallah Signs or own and use amazing flat land and industrial building, or lease and keep for an amazing redevelopment opportunity. Many options to purchase and be in the Railyard community in the core of Red Deer. Building has new roof! and 2 operational manual cranes inside the building. 600sqft of additional usable storage in the second floor. Come with your ideas for this building or hold for future development as the city decides on medium-high density plans. (id:51989)
RE/MAX House Of Real Estate
1093 Makenny Street
Hinton, Alberta
This stunning 2016 custom-built home sits on 9.88 acres with prime Trans-Canada Highway 16 frontage, making it the perfect blend of luxury living and investment opportunity. Designed with top-tier finishes and thoughtful upgrades, this property is a must-see!Inside, the 1,500+ sq. ft. main floor features an open-concept design with vaulted ceilings, a wood-burning fireplace, and high-end details like hardwood floors, granite countertops, and heated tile flooring. The gourmet kitchen flows seamlessly into the dining and living areas, creating a warm and inviting space. The primary suite is a private retreat, offering a walk-through closet, spa-like ensuite with double vanities, a custom glass shower, and a soaker tub—with direct access to the saltwater hot tub on the side deck. A laundry room and half bath complete the main level.The fully developed walkout basement adds even more living space, featuring three large bedrooms, a full bathroom, an enormous family room, a wet bar, cozy carpeting, and a second wood-burning fireplace—perfect for entertaining or relaxing.Outside, the possibilities are endless! The property includes a heated 29’ x 40’ attached garage and a 28’ x 48’ heated shop, ideal for storage, a home business, or hobby space. The property has been landscaped for RV storage, and the FUD zoning allows for a variety of opportunities, making this a smart investment with endless potential.Whether you’re looking for a dream home for your family or a property with income-generating possibilities, this one checks all the boxes. Don’t miss out on this prime real estate opportunity! (id:51989)
Century 21 Twin Realty
117 Ball Place
Fort Mcmurray, Alberta
Welcome to 117 Ball Place! Located in Timberlea, this well maintained 4 bedrooms and 3 bathrooms bi-level home with NEWER WINDOWS and SHINGLES (35 years) DONE IN 2012 offers 2,400 sqft of living space, CENTRAL AIR, DOUBLE ATTACHED GARAGE and fiber optic high speed internet. As you walk in the front door and up to the main floor, you will find a bright living room featuring carpet flooring and a wood burning fireplace with brick mantel for cozy winter nights. Towards the back of the house are the dining room and huge kitchen featuring hardwood floor, plenty of wooden cabinetry, stainless steel appliances and back sliding door with access to the large back deck. Down the hall are 2 good size bedrooms, a 4-piece main bathroom and also the primary bedroom with a 3-piece ensuite. In the basement you will find carpet throughout installed in 2017, a huge family room with a bar and gas fireplace and another bedroom with 3-piece ensuite and walk in closet. The basement also has storage room, laundry, furnace replaced in 2016 and hot water tank that is only a few years old. The backyard is fully fenced and has a shed for extra storage. Just steps away from parks and walking trails and within walking distance of St. Anne’s Catholic School, Timberlea Public School, Holy Trinity Catholic High School and École McTavish Public High School. Don’t miss this opportunity and book an appointment today! (id:51989)
Kic Realty
Exp Realty
4807 47 Street
Camrose, Alberta
DOWN TOWN Camrose Property! Start you new build here as This lot is set up for a Side by Side Duplex with separate land titles for each side. A perfect opportunity to build the home you desire and live in one Side and Rent OR Sell out the other Side. The seller has some plans for the buyers development if they would like to view. A Great location in the down town core near shopping and school. Buy one lot or Buy the other lot next to it. (id:51989)
Exp Realty
1131 Dorchester Avenue Sw
Calgary, Alberta
Situated in Calgary's prestigious Mount Royal community, this European-inspired home spans over 4,400 sq. ft. of sophisticated living space, complete with a four-car attached garage. A heated driveway, framed by towering columnar aspen trees offers an impressive entrance. The design blends classic European style with modern convenience and quality craftsmanship.Inside, the main floor is thoughtfully laid out, starting with a spacious office featuring custom crafted shelving and large windows. The formal living room, with coffered ceilings, intricate moldings, and a sleek modern fireplace, creates a welcoming yet refined atmosphere. The adjacent dining room is flooded with natural light, thanks to a wall of windows, and features a fireplace and a striking chandelier. Hardwood floors extend throughout all levels of the home, adding warmth and elegance.The chef’s kitchen is a standout, offering professional-grade appliances seamlessly integrated into custom cabinetry. It includes dual dishwashers, a 6-burner Décor stove with double ovens, and a Sub-Zero refrigerator. The large central island, illuminated by two dramatic chandeliers, combines style with function. A cozy kitchen nook looks out to a south-facing deck and beautifully landscaped yard with rock walls, a waterfall, a built-in barbecue, and a fireplace. Adjacent to the kitchen, the family room offers a relaxing space with a fireplace and custom shelving.The grand staircase leads upstairs to the master suite, which spans the rear of the home. South-facing windows and skylights bathe the room in natural light throughout the day. A private lounge area overlooks the backyard and flows into a luxurious 5-piece ensuite with a multi-function shower and steam room. The walk-in dressing room includes custom his-and-hers closets. Two additional generously-sized bedrooms, each with an ensuite, offer privacy and comfort.The lower level is made for entertaining, with a recreation room, a custom entertainment cente r, a wet bar with dual wine fridges, a wine cellar, and an additional bedroom with a full bath.Additional highlights include a heated garage, driveway, and stairs for added convenience. The home features 10-foot ceilings, 8-foot solid doors, and 8 skylights throughout, filling the home with natural light. Custom millwork and dual central staircases further demonstrate the attention to detail.Modern amenities include air conditioning, water filtration, electric blinds, and a central vacuum system.Located in the heart of Mount Royal, this home offers easy access to top schools, fine dining, shopping, parks, and the exclusive Glencoe Club. Combining luxury, design, and convenience, this property provides a rare opportunity to live in one of Calgary’s most coveted neighbourhood. (id:51989)
RE/MAX Real Estate (Mountain View)
9 Kootenay Av
Devon, Alberta
1457.66 sq/ft home with a 38'x40' detached garage situated on a Huge Lot! Inside the home the main floor hosts a kitchen, living room, dining room, two bedrooms, and a 4 piece bathroom. The basement has another bedroom, family room, 3 piece bathroom, and the laundry/utility room. The upper level has the fourth bedroom of the home, and a bonus room with storage attached. This home has had most of the windows upgraded, shingles are around 10 years old, and a hot water tank installed around 2019. The oversized four car garage has two overhead doors, a cement floor, power, insulated walls, a pull down ladder to the storage space above, and access from the back alley. The back yard has lots of extra space, a deck, and mature trees to match the front yard. This property is unique and located in a mature neighborhood. (id:51989)
RE/MAX Real Estate
Off Rr 61a
La Corey, Alberta
Large block of grazing lease available north of Bonnyville, AB. 3,495.4 Acres contiguos land one block. Great for grazing, hunting, investing. GRL890079, includes surface lease revenue of approximately $20,000 annually and carrying capacity of 685 aums. Perimeter fencing is in great shapre, cross-fenced, has good access, a loadout set of pens with water, and plenty of dugouts/springs for water. (id:51989)
Real Estate Centre - Fort Macleod
301, 500 Rocky Vista Gardens Nw
Calgary, Alberta
Experience breathtaking west-facing views of the majestic mountains from both bedrooms and the living room in this stunning Rocky Ridge condo. Step out the patio doors to the balcony, where you can enjoy the serene backdrop and the convenience of a gas barbecue line for outdoor grilling. This two-bedroom, two-bathroom unit features brand new carpet and fresh paint throughout, creating a modern and inviting atmosphere. The kitchen is a chef's delight, with elegant granite countertops and three stainless steel appliances, perfect for culinary adventures.The complex offers an array of amenities, including a fully-equipped gym, a theater room for movie nights, and a spacious party room for entertaining guests. Additional storage is conveniently assigned in the parking lot.Rocky Ridge is a vibrant community known for its scenic beauty and outdoor recreational opportunities. Residents enjoy easy access to parks, walking trails, and the Rocky Ridge Ranch, which offers a variety of activities and events. The area is also well-served by public transportation and is close to shopping centers, schools, and other essential services. Plus, the Tuscany C-Train Station is just an 11-minute walk away, providing convenient access to the city and an easy commute to the mountains for weekend getaways.Don't miss the opportunity to make this beautiful condo your new home. Experience the perfect blend of comfort, style, and convenience in Rocky Ridge! (id:51989)
Exp Realty
110 Lake Ere Estates
Chestermere, Alberta
Welcome to this incredible 2+/- acre property located within the Chestermere city limits, complete with city water, no well maintenance needed! If ample parking is a must, this home offers a DOUBLE car garage, a massive SHOP (27'1" x 30'11"), and space for all your vehicles, including room to park your RV! The large foyer welcomes you in, leading to a bright home office, perfect for remote work! The spacious living room features a renovated gas fireplace with a stunning custom built mantle. For entertaining, the family room boasts hardwood and slate tile flooring, a cozy wood burning stove, and a bar area, an ideal setup for hosting family and friends. A picture window showcases the beautifully landscaped south-facing backyard. The well appointed kitchen features newer appliances, ample cupboard space, and generous counter space. Conveniently located on the main floor are a two-piece bath and laundry room for added ease. Upstairs, you will find three bedrooms and two baths, including the expansive primary suite with a beautifully renovated three-piece ensuite. Indulge in the jetted tub complete with a rainfall shower! Additional features included travertine tiles, natural stone sink, heat lamp, and makeup vanity. For additional storage, the closet features pull-out drawers. Step through sliding patio doors onto your private deck and soak in the peaceful south-facing views. The partially finished basement includes a private entrance, an open-concept illegal suite with a bedroom, sitting area, and a small kitchen with fridge. A newly renovated three-piece bath features a custom built rainfall shower. For added convenience, the home is equipped with two furnaces along with abundance storage throughout. The roof shingles were replaced approx 10 years ago, there has been upgraded attic insulation, newer windows (main & upper floors) and updated plumbing! The septic tank has been meticulously maintained and is complete with a new pump! The fully landscaped yard includes a greenhouse, stone patio, fire pit area, firewood storage, and multiple decks for entertaining! A large gazebo adds charm, while 45 professionally fertilized spruce trees create a private, serene setting. The fully paved driveway offers ample parking, and the large shop is equipped with 220 power, a 12" door, and a soaring 14' ceiling. Don't miss out on this rare find with city water, endless parking, and all the space you need! (id:51989)
Stonemere Real Estate Solutions
18 Mcrae Street
Okotoks, Alberta
•This commercial property is located at prime downtown business district, in the heart of Okotoks. ZONED DOWNTOWN DISTRICT. This zoning offers a blend of business, commercial & residential uses. With its high visibility and easy access, that ideally for business/entrepreneur seeking ownership opportunity for retail, office, service or commercial based. This is also a great opportunity for developer/Builder’s redevelopment for a larger new building with the combining of the next neighbour property (unit 20 McRae Street also for sale). In addition, the surrounding area boasts a strong local economy, a diverse customer base, and ample parking options, further enhancing the business potential of this remarkable property. (id:51989)
Trec The Real Estate Company
103 Niblock Street
Cayley, Alberta
NEW PRICNG!!!! NEW NEWS!!! front porch is currently being replaced and front of house sided to complete. Expected completion within a week or so. This 82 X 110 ft huge lot in sweet little convenient and amazing Cayley presents this Gorgeous up scaled Heritage home with large modern addition added !! 2464.54 sq foot home on a huge 9020 sq ft lot!!! Like an acreage in town!! Cayley offers a wonderful little community with one of the best schools in the Foothills County! Community and mostly steadfast ,deep rooted residences. From a retiree type town, to young families . Cayley is growing hamlet with new homes north and south ends of town, This home!!! From character to convenience, to space and secluded space, this home offers a life time forever place to reside !! The new addition is gorgeous with a huge family room , bedrooms , bathroom, den and all new windows were added in the original home as well. This is truly a must see.. If you drove by this home, you would remember it . Huge yard with the 9042 sq ft lot with a vacant lot beside you to give you more open space to enjoy through your window. This home has some real beautiful features, such as a beacon style pillow seat at a bedroom window, neat original storage areas , gorgeous new bathrooms, tons of good quality windows for natural light, patio doors out to the new huge deck, Tons of parking. The original home part is awesome and has such character and history. Upgraded through out the years makes this entire home one to pursue . Owner discloses the front porch is currently being replaced with a new entry !! Exciting stuff ! It would be something you could do and make it your own style from modern to keeping the heritage feel. Back yard is huge with a huge deck off the new addition, a patio/Pergola , storage shed and garden boxes in the side yard. Fenced on 2 sides, you could continue the fencing but currently can park many cars, your RV, and feel like you have ample space everywhere. Unique and adding its in Cayley , a favorite little tight community of many. Lots of events including the annual Cayley Corn roast, and the hall is always having a community event . Did you want a home office, garden , privacy but the convenience of a little community and commutable area? Here it is !!! (id:51989)
Century 21 Foothills Real Estate
1201, 755 Copperpond Boulevard Se
Calgary, Alberta
Come check out this phenomenal 2 bedroom 2 bathroom newer apartment with low Condo fee. This south facing unit boasts all daylong sun light comfort. The open floor living space is well placed to entertain family and friends. Spacious kitchen with big island. Bright living room opens to a huge balcony with BBQ gas line. It is an end unit. All counter tops were upgraded to granite. The unit was just freshly painted and is in move-in condition. There is an underground titled parking stall with an extra storage unit. This Condo is located in a prime location with all amenities nearby. Plus the residents can enjoy unwinding in the central courtyard with a cozy fire pit. There are a lot of visitor parking spaces outside the building that provide convenience for family gatherings. Book showing through your favorite agent to view it before it is gone. (id:51989)
Grand Realty
107 Setonvista Grove Se
Calgary, Alberta
The 'Columbia 24' is a brand-new home built by Brookfield Residential, featuring a fully finished WALKOUT basement! With 3 living areas, a home office, games area, 4 bedrooms and 3.5 bathrooms this home is perfect for a growing family or those looking to upgrade with more space in Seton Ridge! The main level has been beautifully finished with a gourmet kitchen that includes a chimney hood fan, built-in microwave and gas range. The open-concept main level features the kitchen overlooking the dining and living rooms, creating the perfect space for entertaining. An oversized 23.5'x10' deck spans the entire width of the back of the home - creating the perfect outdoor living space to capture sunshine from your south-facing backyard. This ideal exposure ensures that natural light pours through the main living space all day long - including creating a bright office space for those that work from home. The large mud room off of the double attached garage leads through the pantry and into the kitchen for everyday convenience of unloading groceries and keeping an organized space. A two piece bathroom and large foyer with a walk-in closet complete the main level. The upper level offers plenty of space for the family to enjoy, with a central bonus room separating the primary retreat from the secondary bedrooms. The primary suite is at the rear of the home and features large south-facing windows. A full 5-pc ensuite, including dual sinks, a soaker tub, a walk-in shower, and a walk-in closet completes the room. Two more generous bedrooms each with their own walk-in closets, a 5-pc bathroom with dual sinks and a private water closet and a conveniently located laundry room round out the upper level. The fully developed walkout basement has 9' ceilings and a large recreation space, games area, bedroom and full bathroom as well as plenty of additional storage space. The Alberta New Home Warranty, as well as the builder's warranty, allows you to purchase this brand-new home with peace of mind. **Photos are taken from a show home and do not represent the exact property for sale. (id:51989)
Charles
2704, 1010 6 Street Sw
Calgary, Alberta
Welcome to 6th and Tenth, a modern high-rise in the vibrant Beltline community. This north-facing corner unit offers unobstructed downtown views and 441 sq. ft. of thoughtfully designed living space. Step inside to an open-concept layout featuring exposed concrete ceilings and a feature wall, giving the space a contemporary and industrial-chic feel. The floor-to-ceiling windows and 9-foot ceilings create a bright and airy atmosphere, while the hardwood flooring and fresh neutral paint add a modern touch. The sleek kitchen is equipped with stainless steel appliances, a gas cooktop, quartz countertops, and in-suite laundry. The living area flows seamlessly into the dining space and extends to a spacious balcony, perfect for enjoying the city skyline and gorgeous views of the mountain. Building amenities include fitness center, recreation room, outdoor pool, front desk concierge, and more! Additional features include central air conditioning for year-round comfort, a titled underground parking stall, and a storage unit. Airbnb-friendly, this unit is an excellent investment opportunity. Located close to trendy shops, restaurants, parks, the C-Train, and major amenities, this condo offers the perfect blend of urban convenience and modern living. Don’t miss out—schedule your viewing today! (id:51989)
Grand Realty
101, 1717 Mountain Avenue
Canmore, Alberta
Welcome to this 811sqft 2-bedroom, 2-bathroom ground-level unit at Golden Ridge is one of Canmore’s newest luxury developments. Thoughtfully designed with premium finishes, this unit offers Northeast mountain views, and an open-concept layout that blends elegance with functionality, and a good sized walk out patio to relax after a day in the sun. Guests will enjoy exclusive access to shared rooftop hot tubs with stunning northeastern mountain views along with a relaxing sauna, providing the ultimate alpine retreat. This unit comes fully furnished and turn-key ready, making it an incredible opportunity to capture Canmore's lucrative short term rental market. (id:51989)
Royal LePage Solutions
4806 50 Av
Cherry Grove, Alberta
This peaceful, treed 2 acre property in the heart of Cherry Grove is a short walk to local skating rink, community centre, post office, playground, rodeo grounds and much more. The property has a small white summer cottage, which has potential to become something very special! Originally built as a garage, then renovated into a summer cottage a few years later. This building boasts almost 1000 square feet of living space with 3 bedrooms & 1 bath, natural gas and electricity. The building is AS IS, WHERE IS because it has not been lived in for a longtime and requires work. Here is your opportunity to make this property home, whether as a future building site or to renovate and enjoy! (id:51989)
Coldwell Banker Lifestyle
4807 47 Street
Camrose, Alberta
DOWN TOWN Camrose Property! Start you new build here as This lot is set up for a Side by Side Duplex with separate land titles for each side. A perfect opportunity to build the home you desire and live in one Side and Rent OR Sell out the other Side. The seller has some plans for the buyers development if they would like to view. A Great location in the down town core near shopping and school. Buy one lot or Buy the other lot next to it. (id:51989)
Exp Realty
Hwy 9 Rr19-5a Road
Rural Starland County, Alberta
Looking for your own little off grid Camp Spot ? Or maybe buy a patch of Land to Build your future dream home. 2.99 Acres with some trees and direct Access is Secluded tucked between two farmers fields. With Grain bin for storage, Gentle sloping and stunning Prairie Views. 2 miles from Highway on Municipal Road. 20min from Drumheller. Don't Miss Out. (id:51989)
RE/MAX Now
701, 1111 15 Avenue Sw
Calgary, Alberta
Welcome to this MODERN and SLEEK REDESIGNED condo in the Beltline's ShyLui complex. This SPOTLESS and freshly painted 7th floor NW CORNER unit has been GUTTED + RESTORED when it was renovated in 2015. This OPEN CONCEPT 2 BEDROOM condo features a STUNNING kitchen that has been CREATIVELY MODIFIED with QUARTZ countertops, high-gloss cabinets, STAINLESS STEEL APPLIANCES, a double sink, breakfast bar, INDUSTRIAL style concrete column, pot lighting + a custom MARBLE BACKSPLASH. Large living area looks out to the northern balcony with DOWNTOWN VIEWS and sunset views to the west. Two GENEROUS sized bedrooms with the master boasting DOUBLE CLOSETS with organizers. STYLISH bathroom with full FLOOR TO CEILING TILE and QUARTZ countertops. Unit is topped off with a stacking WASHER + DRYER, in-suite storage, AND a storage locker in the basement #7. Complex is PET-FRIENDLY with board approval with NO WEIGHT RESTRICTIONS! There is even a DOGGY-DOOR leading onto the balcony! Designated parking stall with plug-in is #18. WALK to all of your favorite stops in the inner city core and INDULGE in the numerous shops and restaurants . Seller even sold her car after she moved in! Possession is highly FLEXIBLE and can even be quick! **Seller is offering that she will pay the first 6 months of condo fees if an offer is firmed up by the end of Jun!** (id:51989)
Maxwell Capital Realty
101, 4931 80 Street
Red Deer, Alberta
This well-maintained 4,782 SF industrial bay is located in the highly sought-after Northlands Industrial Park, just off Gaetz Avenue, offering excellent access to Highway 11A, Highway 2A, and the QEII. The property features four 16’x14’ powered overhead doors, including a drive-thru wash bay equipped with a trench and a 2-compartment sump, making it an excellent space for automotive, logistics, or service-based businesses. With high ceilings (approximately 24’) and radiant heat in the shop, this unit provides a spacious and comfortable work environment, while the air-conditioned reception and office areas ensure a professional and welcoming atmosphere for clients and employees alike.The front reception area is bright and inviting, featuring a customer coffee station, a private office, and a parts/storage room for additional organization. The developed mezzanine offers even more functional space, including a large staff and training area, a kitchen with cabinetry, a sink, a dishwasher, two spacious offices, and an additional storage room. The property is paved throughout, with ample parking and yard space for ease of operations.With 240v/400a 3-phase power (to be verified), this unit is well-equipped to support various industrial needs. The surrounding area is home to notable businesses such as Kal Tire, Fas Gas, Red Deer Collision North, and Sentinel Storage, ensuring strong visibility and networking opportunities. Tenants are responsible for their proportionate share of property taxes and separately metered utilities.This highly functional industrial space is perfect for businesses looking for a prime location with excellent accessibility. There is a 2nd floor mezzanine , 1314 sq ft, that features 2 offices, a washroom, and a large break/lunch room that could be utilized as a training area. (id:51989)
Century 21 Advantage
219 Railway Avenue Se
Youngstown, Alberta
Prime Industrial opportunity in the heart of Youngstown, Alberta!! Situated between Hanna and Oyen, Youngstown is a hub at the Junction of HWY 9 & 884, directly north of Big Stone. Situated over 10 lots, this spacious yard houses a vibrant industrial shop. With enough tools to get you started, this HUGE shop is approximately 7200 sq ft with a 1200 sq ft mezzanine. VENDOR FINANCING AVAILABLE (id:51989)
Real Estate Centre
Mountain Lion Drive
Rural Rocky View County, Alberta
Looking to escape the city? ~Welcome to 245 Mountain Lion Dr where Nature Awaits~ A rare opportunity to build your dream home on one of the last undeveloped lots in the subdivision. Just up the road from the Wintergreen Golf Course this majestic 2 Acre lot is a limitless blank canvas, home to variety of trees and wildlife. Backing to the old ski hill this lot has the ideal topography for a walk-out and allows for an assortment of architectural designs. There is no building commitment - you can get creative and start curating your vision immediately OR take your time and build in the future. This quiet community is located 5 minutes from the amenities of Bragg Creek; schools, childcare, shopping, dining, professional services. 30 minutes to Calgary. The convenience of services to the property line adds to the attraction of this location. Come take a walk in the woods and see all the potential this property has to offer! (id:51989)
RE/MAX Irealty Innovations
