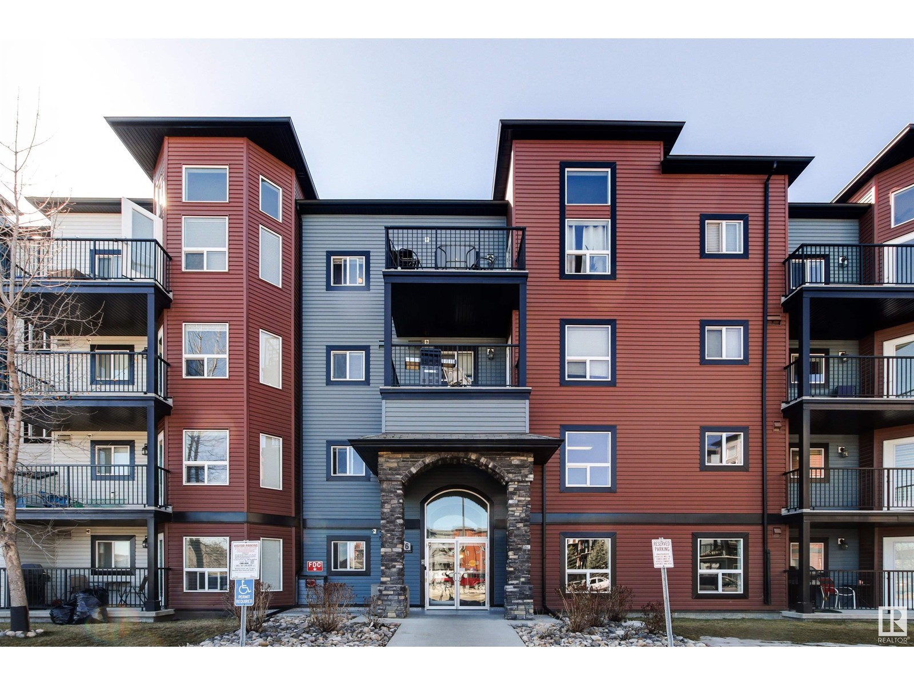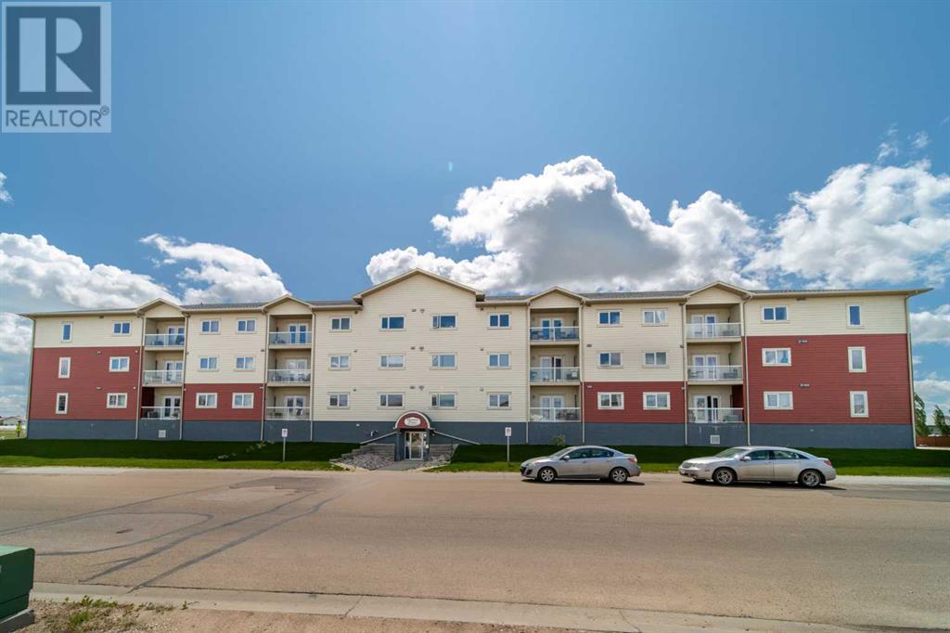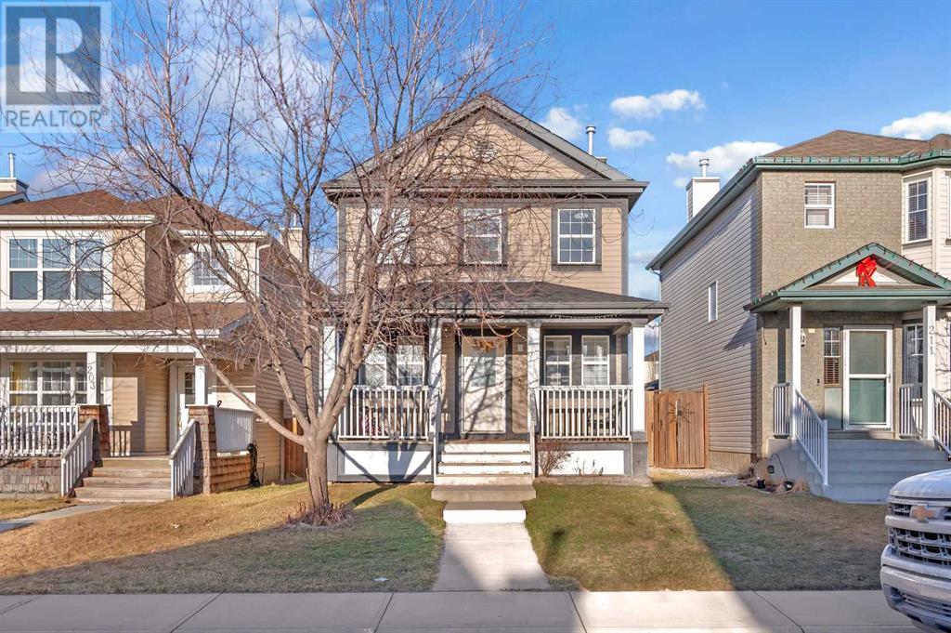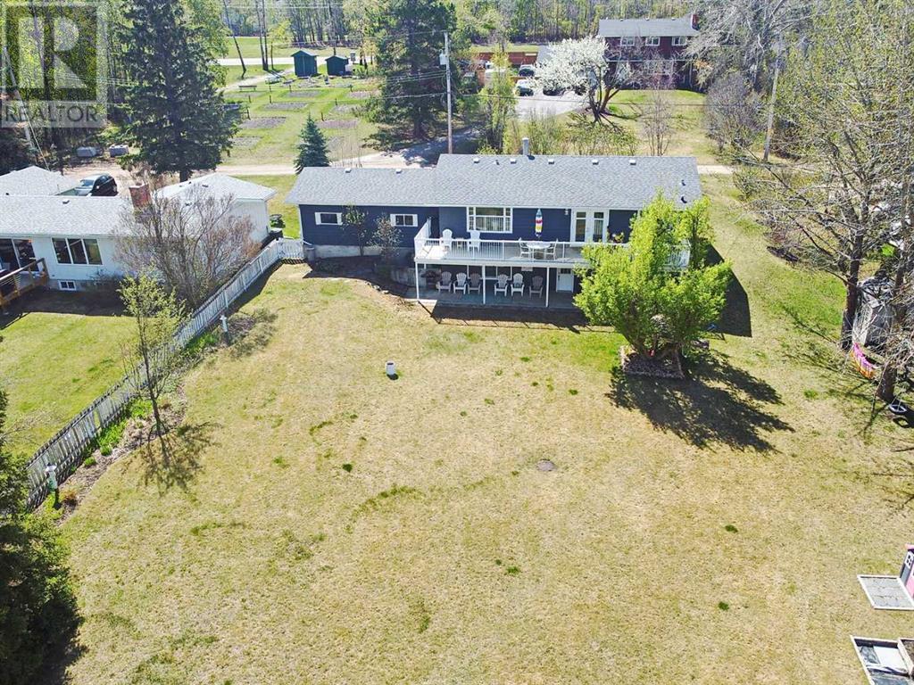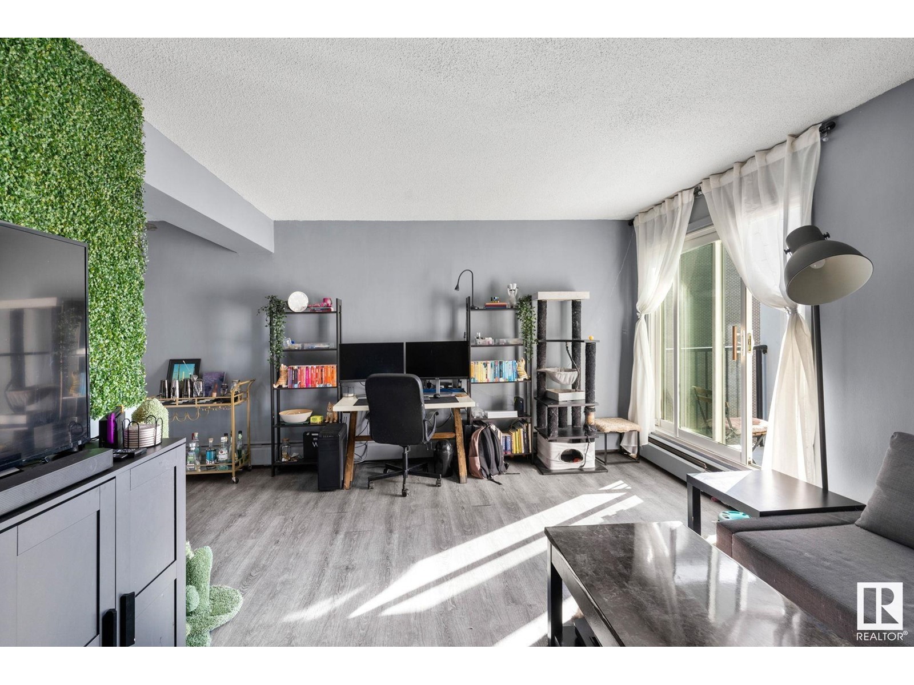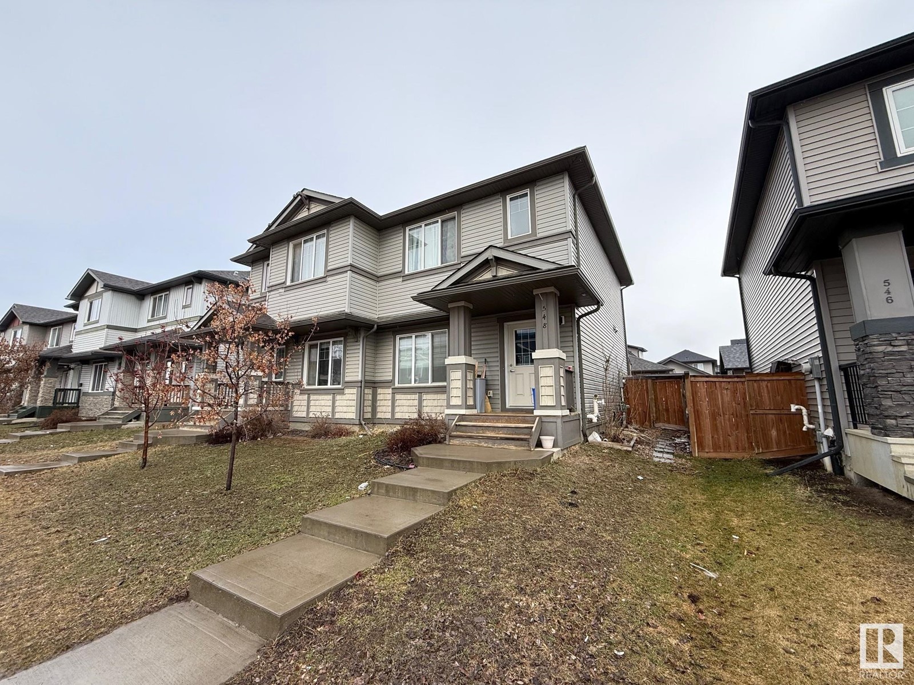looking for your dream home?
Below you will find most recently updated MLS® Listing of properties.
#307 396 Silver Berry Rd Nw
Edmonton, Alberta
Move in ready! Welcome home to Village on the Park, where life is conveniently tucked away, but still close to ALL major amenities. This 3rd floor 1bed/1bath w/underground parking is PERFECT and ready for YOU.. at a price YOU can actually AFFORD! From the moment you walk through the doors, you're sure to appreciate all the NATURAL LIGHT that this unit holds in abundance. Kitchen boasts dark cabinetry contrasted by grey counters, SS appliances & offers a clean/smart look + bar seating & overlooks the main living space. Primary bedroom is a great size w/walk in closet, lots of light + across from main 4pc bath. SOUTH facing balcony overlooking trees + in-suite laundry are the cherries on top for this cute/cozy well cared for unit! Building boasts social room, exercise room, guest suite, car wash, awesome little front courtyard, a stone's throw away from large field/play ground, quick access to A. Henday/public transit/shopping.. and SO much more! See it today, before it's gone gone gone (id:51989)
RE/MAX Elite
304, 912 19 Avenue Sw
Calgary, Alberta
Located in the heart of Lower Mount Royal, this top-floor one-bedroom condo offers a blend of character, function, and convenience in one of Calgary’s most desirable inner-city neighbourhoods. Just a few blocks from vibrant 17th Avenue and minutes from the downtown core, this charming home is perfect for those who appreciate being close to it all while enjoying a quiet, residential setting. Inside, the 675-square-foot layout is bright and welcoming, with hardwood flooring throughout and a thoughtfully designed open-concept living, dining, and kitchen area. The kitchen is well-equipped with granite countertops, stainless steel appliances, ample cabinetry, and a breakfast bar ideal for casual meals or entertaining. Large windows fill the space with natural light, and the south-facing balcony offers a sunny outdoor retreat. Comfort meets practicality in the spacious bedroom, located just steps from a modern four-piece bathroom. An in-suite washer/dryer combo adds to the convenience of everyday living, and a titled storage locker provides additional room for your belongings. While the unit does not include dedicated parking, outdoor stalls are available for lease, and pets are welcome with board approval. Condo fees conveniently include all utilities, offering added value and ease of budgeting. Lower Mount Royal is one of Calgary’s most walkable communities, surrounded by shops, cafes, restaurants, and amenities in every direction—from the boutiques and nightlife of 17th Avenue to the dining options in Mission. The downtown business district is just minutes away, and transit connections make commuting simple. Spend weekends walking to the Saddledome or Stampede Grounds, or enjoy the nearby Elbow and Bow Rivers for recreation. The MNP Community & Sports Centre is also just a short distance away for those with an active lifestyle. Take advantage of your opportunity to see this incredible property in person—book your showing today! Be sure to check out the floor plans and 3D tour for a closer look before your visit. (id:51989)
Real Broker
8468 183 Av Nw
Edmonton, Alberta
Welcome to the “Columbia” built by the award winning Pacesetter homes and is located on a quiet street in the heart of north Edmonton This unique property in College Woods at Lakeview offers nearly 2200sq ft of living space. The main floor features a large front entrance which has a large flex room next to it which can be used a bedroom/ office if needed, as well as an open kitchen with quartz counters, and a large walkthrough pantry that is leads through to the mudroom and garage. Large windows allow natural light to pour in throughout the house. Upstairs you’ll find 4 large bedrooms and a good sized bonus room. This is the perfect place to call home. This home also has a side separate entrance perfect for a future basement suite. *** Home is under construction and will be complete by the end of September the photos being used are from a similar home recently built colors may vary *** (id:51989)
Royal LePage Arteam Realty
207 Legacy Mount Se
Calgary, Alberta
This one-of-a-kind executive bungalow features over 3,300 sq.ft. of beautifully developed living space, with high-end upgrades and attention to detail throughout and is perfectly positioned on a quiet street backing onto the beautiful valley with direct access to extensive walking trails. From the moment you arrive, the exposed aggregate driveway, impressive curb appeal, and oversized triple garage set the stage for the quality and craftsmanship found within. Step inside the impressive entry way and discover a bright, open-concept floor plan with 10ft ceilings, rich hardwood flooring and flooded with natural light. The front entrance is a dream for organized living, featuring a walk-in closet, a designated shoe closet, a regular coat closet, and a tiled mudroom. The gourmet chef’s kitchen features top of the line appliances including Wolf cook top, sleek quartz countertops, and under-cabinet lighting. A large central island with seating serves as the heart of the space and the adjacent dining room provides a great space for entertaining. The functional walk-through pantry offers extensive shelving and includes a standalone upright freezer. The living room includes vaulted ceilings and cultured stone gas fireplace. The large patio doors open to the beautiful Southwest facing deck with glass railings, dura deck and unbeatable views. The spacious primary suite features a huge walk-in closet with laundry hook ups and a spa-inspired ensuite with standalone soaker tub, heated tile flooring and glass-enclosed steam shower. A second bedroom (currently used as a home office) is perfect for work-from-home inspiration or a quiet guest room. The powder room completes the main floor. Head downstairs to the spacious, fully finished walkout basement with in-floor heating and an open concept that features a generous sized TV area, games space complete with a pool/ping pong table, and rough-in plumbing for a future wet bar. Expansive sliding patio doors span the full wall and provides access to your southwest facing backyard. The lower level also includes an additional bedroom, office, a full bathroom with an infrared sauna, a laundry room, and a massive storage area. The backyard is professionally landscaped with blooming trees, lush grass surrounded by rundle stone and a lower aggregate patio and staircase. Additional upgrades and features include; central air conditioning, high-efficiency furnace, water softener & reverse osmosis system, built-in speakers interior & exterior and the garage has rough-in plumbing & EV rough-in, is insulated & drywalled and has a side man door. This meticulously maintained and upgraded home truly offers luxury living inside and out. Legacy is a walkable community, with 15 km of scenic pathways that take you past peaceful ponds, wide open green spaces, and along the ridge of a massive 300-acre environmental reserve—perfect for year-round enjoyment. (id:51989)
RE/MAX Realty Professionals
304 West Creek Circle
Chestermere, Alberta
Welcome to this immaculate semi-detached bungalow with an illegal suite located in the lake community of Chestermere. This home has it all and is perfect as an investment property or cozy home for your family. The home has great curb appeal with an entrance archway quaint front porch and gated front yard. As you enter the home you are greeted with your tile entryway and laminate floors throughout the upper level. The main floor has an amazing open floor plan starting with the primary bedroom which is very large complete with gorgeous windows overlooking the front yard, a massive walk through closet and your own private ensuite. The second bedroom on the main floor is also a great size and is across from the other full bathroom on this level before heading into the chef styled kitchen. Stunning granite counter tops line the entire kitchen throughout with gleaming white cabinets and a large corner pantry. The kitchen offers an eat up bar at the counter and is also open to not only your large dining area but also your expansive living room. This is the perfect home for entertaining guests for dinner parties or just a quiet night at home with the family. The dining area offers an amazing view of the west facing back yard through large glass sliding doors which lead you to your covered deck and green space with mature trees. A real oasis of your very own. The lower level offers you a full illegal suite complete with 2 bedrooms, a large full bathroom, private laundry, gorgeous kitchen with beautiful granite counter tops, tile backsplash, a granite eat up bar top, and is also open to your expansive living room. The community of Chestermere is wonderful with lake access year round, many parks, pathways, ponds, great schools, shopping near by and gives you small town charm with all of the amenities you need. Do not miss out on this opportunity to own a wonderful property in this upscale lake community. (id:51989)
Exp Realty
10315 75 St Nw
Edmonton, Alberta
Welcome to this beautiful bungalow in the sought-after community of Terrace Heights – 2077ft2 with basement suite walkout basement. This exceptionally spacious bungalow, located in the highly desirable community of Terrace Heights, offers a rare blend of comfort, functionality, and prime location. With its impressive size and thoughtful layout, this home truly must be seen to be appreciated. Step inside to find brand new high-quality laminate flooring throughout the main living areas and new carpet in all three generously sized bedrooms. The main floor features both a large formal living room and an expansive family room—perfect for entertaining or relaxing with family. Each of the three oversized bedrooms includes a generous closet, while the primary suite is complete with its own private 3-piece ensuite. Enjoy the west-facing front deck, ideal for unwinding in the evenings and taking in beautiful sunsets. This property is also perfect for future development! Welcome to Terrace Heights, welcome home. (id:51989)
The Foundry Real Estate Company Ltd
17603 77 St Nw
Edmonton, Alberta
Impeccable fully finished 3,300+ sqft home with an open layout featuring maple hardwood flooring, 9’ ceilings, & is bathed in natural light. The Gourmet kitchen boasts espresso cabinetry, eat up island, sleek granite counters, walk-in pantry, & convenient servery. The dining area showcases stylish lighting & a patio door to the deck with gas bbq hook-up, ideal for indoor-outdoor entertaining. The living room exudes a cozy ambiance with a gas fireplace. The upper level holds a bonus room with custom entertainment center, 5pc bath with water closet, laundry, & 3 spacious bedrooms. The primary offers built-in storage, walk-in closet, & a luxurious 5pc ensuite with steam shower & soaker tub for ultimate relaxation. The basement includes an open family/rec room, built-in storage with quartz top, & 3pc bath. Additional features include CENTRAL A/C, HEATED GARAGE, CALIFORNIA CLOSETS throughout, & upgraded exterior electrical to accommodate a hot tub. A turn key home only steps from walking trails & park. (id:51989)
RE/MAX Elite
302, 2609 11 Avenue
Wainwright, Alberta
Convenience and Comfort at Morgan Place Condos! If you’re looking for a spacious, low-maintenance home in a prime location, look no further than this stunning two-bedroom apartment-style condo in the sought-after Morgan Place Condos. Built in 2009, this well-designed unit offers the perfect blend of modern living and everyday convenience. One of the standout features of this condo is its generous layout, offering two nicely sized bedrooms and a 4-piece bathroom. Whether you need extra space for a growing family, a home office, or a guest room, this condo has you covered. The open-concept kitchen, dining, and living area create a warm and inviting space, perfect for entertaining or relaxing after a long day. Storage is never an issue, thanks to the dedicated laundry room that also doubles as a storage area. You'll have plenty of space to keep your belongings organized while enjoying the convenience of in-suite laundry. Say goodbye to yard work! This maintenance-free lifestyle allows you to focus on what truly matters while enjoying the perks of condo living. One of the biggest bonuses of this unit is the heated underground parking—no more scraping ice off your car in the winter or worrying about parking spots. Located close to all amenities, you’ll have everything you need just minutes away, including shopping, restaurants, schools, parks, and walking trails. Don’t miss this fantastic opportunity to own a beautiful condo in a prime location. Contact us today to schedule a viewing and see for yourself why Morgan Place Condos is the perfect place to call home! (id:51989)
Century 21 Connect Realty
265, 269, 273 Walcrest Way Se
Calgary, Alberta
Exceptionally rare opportunity to purchase 3 consecutive lots totaling 6 units with secured CMHC MLI Select already in place! These turnkey homes with legal suites in each offer 7 years of remaining warranty through Alberta New Home Warranty, monthly cashflow and remaining 6 months of free professional property management. Upper units come fully self contained with 3 bedrooms, 2.5 bathrooms, full laundry, family room and an additional bonus room. Gourmet kitchens offer ceiling height soft close cabinetry, stone countertops and gas ranges. Off the kitchen you will find a large dining room and half bath and mudroom. Full sized laundry located on the top floors along with large primary bedroom with coffer ceiling, large walk-in closets and beautiful ensuites. Additional 2 bedrooms, full bathroom and large bonus room completed the functional upper levels. Lower-level units offer 1-bedroom legal basement suites with 9-foot ceilings, oversized windows and the same upgraded finishes throughout. Each lot comes with its own 2 car detached garage. Located in the established SW community of Walden, steps from parks, transit and ample amenities. This unique multifamily opportunity offering gross rental income of $12,350 monthly and is an established running true turnkey opportunity. (id:51989)
Real Broker
9, 714066 Range Road 74
County Of, Alberta
Looking to get away from the hustle and bustle of City living to a place with some privacy and space? But.. don’t want a long commute and dread the idea of driving gravel roads? Then you need to check out this beautiful new home by Destiny Homes and Developments in the Grandview Heights subdivision. Located just 10 minutes West of Grande Prairie with pavement right to the lot line this 1,657 sq.ft. bungalow home is situated on a gorgeous 5.03 acre rolling lot that features a mix of open grassed area and trees. The home has an open concept living area featuring an abundance of natural light through the numerous large windows, a great kitchen with a large island and an oversized pantry, as well as lots of room for a family sized table in the dining and great gatherings in the living room. There are 3 bedrooms on the main level with the primary suite featuring a walk-in closet and four-piece ensuite washroom. Rounding out the main level is a second full washroom and a mudroom off the garage entrance with closet, bench, and a laundry area. Downstairs the basement has good sized windows due to the sloping nature of the lot and has been framed to accommodate 2 bedrooms, a washroom, home theater area and a large rec room. The triple car attached garage has two overhead doors on the front for your everyday drivers and a side overhead door for your toys or tools. This home is tucked into the trees so you can sit on your rear deck and enjoy complete privacy from any neighboring property. This home is ready for immediate possession, so contact your favorite real estate professional today to have a look and start packing! ** Professional photos and 3D walkthrough coming April 16th** (id:51989)
Royal LePage - The Realty Group
4669 Chegwin Wd Sw
Edmonton, Alberta
Welcome to this SHOW-STOPPING LUXURY HOME in the prestigious ESTATES OF CREEKWOOD CHAPPELLE, perfectly positioned near SCENIC RAVINES and PEACEFUL PONDS. Impressive curb appeal with HARDIE BOARD SIDING and an OVERSIZED TRIPLE GARAGE. Inside, enjoy 9' CEILINGS, 8' DOORS, and MATTE ENGINEERED HARDWOOD flooring. The bright, open layout features a designer CHEF’S KITCHEN with DUAL-TONE CABINETRY, QUARTZ COUNTERS, and a BUTLER’S PANTRY with BUILT-IN WET BAR—spice kitchen ready. A MAIN FLOOR BEDROOM OR OFFICE with full bath adds flexibility. The GREAT ROOM offers a GAS FIREPLACE and flows to the DINING NOOK with access to the deck. Upstairs: BONUS ROOM, UPPER LAUNDRY, and a dreamy PRIMARY SUITE with VAULTED CEILINGS and a 5-PIECE SPA ENSUITE, plus 3 more bedrooms—one with ENSUITE, two with a JACK-AND-JILL BATH. SEPARATE SIDE ENTRANCE allows for a future LEGAL OR IN-LAW SUITE. Steps to CHAPPELLE GARDENS AMENITIES, schools, shops, and major roads. (id:51989)
Maxwell Polaris
140 Belmont Place Sw
Calgary, Alberta
Welcome to the Katilina by Shane Homes — currently under construction with possession expected in late Summer 2025. This beautifully designed 4-bedroom, 3-bathroom home features a main floor bedroom with full bath. The open-concept layout includes a spice kitchen, included rear deck, and is built on a sunshine basement for added natural light. Upstairs, you’ll find 3 spacious bedrooms, each with a walk-in closet, a central family room, and a luxurious 5-piece ensuite in the primary bedroom . High-end finishes throughout include LVP flooring on the main, quartz countertops, and an oversized garage. Photos are for illustrative purposes only and represent a similar finished home. Photos are representative. (id:51989)
Bode Platform Inc.
RE/MAX Real Estate (Central)
403, 2609 11 Avenue
Wainwright, Alberta
Modern Comfort & Convenience at Morgan Place Condos! Enjoy the perfect combination of modern comfort and convenience in this cozy, high-end one-bedroom condo. Designed for a low-maintenance lifestyle, this stylish unit comes equipped with all appliances and features underground parking, ensuring ease and security year-round. Say goodbye to yard work—no grass to cut or snow to shovel! Whether you're looking for a peaceful retreat or an active lifestyle, this location has it all. Situated close to all major amenities, including shopping, restaurants, and recreational facilities, you'll have everything you need just minutes away. Built in 2009, this well-designed unit offers the perfect blend of modern living and everyday convenience. The open-concept kitchen, dining, and living area create a warm and inviting space, perfect for entertaining or unwinding at the end of the day. A generously sized bedroom and a 4-piece bathroom complete the layout, offering both comfort and functionality. Storage is never an issue, thanks to the dedicated laundry room that also doubles as a storage area. You'll have plenty of space to keep your belongings organized while enjoying the convenience of in-suite laundry. This is maintenance-free living at its finest! Contact us today for your private viewing and discover why Morgan Place Condos is the perfect place to call home. (id:51989)
Century 21 Connect Realty
207 Covepark Place Ne
Calgary, Alberta
Welcome to this beautifully maintained 2-storey home that perfectly blends comfort, functionality, and style—ideal for families looking to settle in a convenient, vibrant neighborhood. Nestled on a conventional lot, this home boasts great curb appeal with a welcoming front porch and an inviting foyer. Step inside to a bright and open main floor featuring large windows that flood the space with natural light. The spacious family room, complete with a cozy gas fireplace, flows seamlessly into a thoughtfully designed kitchen with a center island, walk-in pantry, and adjacent dining area—perfect for both everyday living and entertaining. Upstairs, you’ll find a generous master suite with a private ensuite bathroom and his & hers closets. Two additional well-sized bedrooms offer flexibility for growing families, guests, or home office needs. Step outside to a fully fenced backyard oasis featuring a large deck—ideal for summer BBQs—and a spacious yard for kids or pets to play. A double detached garage completes the package, offering plenty of parking and storage. Located just minutes from schools, parks, shopping, and Country Hills Landing Plaza, with quick access to all the amenities you need, this home checks all the boxes. Don't miss out on this fantastic opportunity—book your private showing today! (id:51989)
RE/MAX Real Estate (Mountain View)
4201 Parkwest Pl
Stony Plain, Alberta
For more information, please click on View Listing on Realtor Website. New Retail units form size 985-4180 Sq Ft on prime location with Direct Exit on Highway 16A and Veterans Boulevard in Stoney Plain with traffic of over 29,000 Vehicles per day. Busy plaza with other popular businesses like A&W , Circle K, Esso, Wahoo Swim School, Day care, Pizza 73, Liquor Store and others. Perfect Opportunity to open your Restaurant, ice cream shop, Pharmacy, Medical Clinic, Barber Shop, Educational classes and many more. Photos contain rendering drawing. Construction to be completed still. Taxes not yet assessed. (id:51989)
Easy List Realty
5407 48 Avenue
Sylvan Lake, Alberta
Immaculate walkout bungalow on a massive lot close to downtown - a rare find! This beautifully maintained 3 bedroom home offers the perfect blend of comfort, convenience, and style. Nestled on a massive , meticulously landscaped lot, this home features an attached double garage, large parking pad and a great location. Step inside to a bright open floor plan. New flooring on main accents the beauty of the main floor. Great gourmet kitchen with stainless appliances and granite countertops open to dining and living spaces and a unique flex room with options for many uses which has access to front deck. Living and dining space offer large windows that overlook the parklike yard and both are very spacious so plenty of room for family and friends. The openness offers ease of entertaining. Primary bedroom, 4pc bathroom and laundry all on main level. Lower level hosts 2 bedrooms and another flex space, large family room with access to backyard and a bathroom. Outside, well there is just so much space - gardening, relaxing, watching the children run and play, or just taking in the excitement of your new home - you will love it all. There are 3 separate outside deck areas to enjoy, one from the flex room on the main floor, south side and 2 on the north side - one from the dining on main and one from the lower family room. This is a rare gem - an opportunity for such a large space in the heart of town. Get set to love where you live. (id:51989)
RE/MAX Real Estate Central Alberta
2405, 350 Livingston Common Ne
Calgary, Alberta
Discover Condo 2405 at Maverick Condos in Livingston; a top floor, never lived-in suite loaded with upgrades. Here are 5 things we love about this home (and we’re sure you will too): 1. A CONTEMPORARY + FUNCTIONAL FLOORPLAN: Proof once again that good things come in small packages this condo packs a lot into 511 SqFt! Featuring 10’ ceilings, air-conditioning, Luxury Vinyl Plank flooring and floor-to-ceiling windows. The open concept kitchen is truly the heart of this home with a stainless steel appliance package, under-cabinet lighting, sleek quartz counters and a ton of storage space while the living room is a standout with impressive 10’ ceilings and access to your oversized balcony complete with gas line. The bedroom accommodates your furnishings with a walk-in closet while the 4-piece bathroom is nicely appointed with quartz counter and fully tiled bath surround. 2. OUTDOOR SPACE: Have you noticed balconies keep getting smaller and smaller in condos? We have too but that’s not the case here! The private, east-facing balcony spans the entire width of the condo and does not face into another building or onto a busy street. Bonus: there's a convenient BBQ gas line. 3. MORE THAN YOU EXPECT: From 10’ ceilings and oversized windows to air conditioning, LVP flooring, underground parking and separate storage locker this condo is special and definitely deserves your attention. 4. A NEW FORWARD-THINKING CONDO COMPLEX: Maverick Condos in Livingston is a 3-building condo development built by Homes by Avi. Featuring 11 different floorplans, gorgeous visitor longue, ample visitor parking and even a private off leash dog park for residents. 5. A CONVENIENT & LIVELY COMMUNITY: Livingston is an established yet still growing community in North Calgary. Residents enjoy housing styles to fit every need and budget along with close-by amenities and the amazing community focused Livingston HUB, an impressive 35,000 SqFt facility featuring splash pad, skating rink, hockey rink, tennis courts, gymnasium with registered programs and free use times, amphitheater and available room rentals. This is a private HOA for Living residents and their guests. Commuting Downtown or to the mountains is a breeze with easy access to Stoney Trail, 14th and Centre Streets. (id:51989)
Century 21 Bamber Realty Ltd.
#306 8310 Jasper Av Nw
Edmonton, Alberta
Experience downtown Edmonton at its best with this well-maintained one-bedroom unit showcasing stunning views of the Saskatchewan River Valley. Ideal for investors or first-time buyers, this bright and modern suite offers both lifestyle and long-term value. It includes a portable in-suite washer and dryer, plus access to coin-operated laundry in the building—adding flexibility and everyday convenience. The unit also comes with an energized parking stall. Conveniently located just steps from shopping, transit, and more, this gem features elevator access and professional management for added peace of mind. Whether you're growing your portfolio or looking for a low-maintenance city home, this one checks all the boxes. (id:51989)
Greater Property Group
31 Martinridge Place Ne
Calgary, Alberta
Welcome to 31 Martinridge Place – a fully finished 4-level split offering 4 bedrooms, 2 full bathrooms, and a separate side entrance. This well-maintained property features numerous upgrades and is move-in ready. The main floor has been renovated and showcases a bright white kitchen with stainless steel appliances, quartz countertops, and a peninsula island with seating. Engineered hardwood flooring runs throughout the main level, complemented by elegant shutter-style window coverings. The upper level offers two spacious bedrooms and a 3-piece bathroom with walk in shower. The third level includes a large family room, stacked laundry, a basement kitchenette, a second full bathroom, and access to the side entry. The fourth level features two additional bedrooms - ideal for extended family or illegal suite potential. Additional updates include new windows (2017), siding and shingles (2020), and central air conditioning (2017). A double detached garage and extra parking pad provide ample off-street parking. Conveniently located close to schools, parks, shopping, and transit. (id:51989)
RE/MAX Irealty Innovations
308, 2411 Erlton Road Sw
Calgary, Alberta
Welcome to 2411 Erlton Road SW. A stunning west-facing condo in the desirable Waterford of Erlton, this rare gem offers views and a prime inner-city location just steps from the scenic Bow River pathways. This beautifully maintained 2-bedroom, 2-bathroom + den unit features a functional, open-concept layout with generous room sizes. The living space is anchored by a charming feature fireplace and flows effortlessly into a casual dining area. The freshly updated kitchen is a showstopper, boasting full-height cabinetry, a brand-new stainless steel appliance package including an induction cooktop, an extended eating bar, and ample counter and storage space — perfect for both everyday living and entertaining. The spacious primary suite is a true retreat, offering a walk-in closet and private 4-piece ensuite with a relaxing corner soaker tub and separate shower. A second bedroom and full 3-piece bath are thoughtfully positioned for guest comfort. Tucked just off the foyer, the den provides a quiet space for a home office or reading nook. Additional upgrades include fresh paint throughout, California shutters, in-suite laundry, and a serene west-facing balcony complete with a BBQ gas line — ideal for enjoying summer evenings without any unsightly views. The unit also features a courtyard views, one titled, secured underground parking stall with attached storage. Residents of Waterford enjoy access to premium amenities including a recreation/party room, on-site car wash, and secure bike storage. Located in one of Calgary’s most connected communities, you’re just steps to the Elbow River pathway system, the MNP Community & Sport Centre, Stampede Park, and within walking distance to LRT, downtown, schools, and vibrant 4th Street shopping and dining. (id:51989)
RE/MAX First
548 Secord Bv Nw
Edmonton, Alberta
Spacious 2 storey, half duplex in Secord. Main floor features a nice size living room upon entry that leads to your kitchen with granite countertops and stainless steel appliances. Kitchen overlooks your private yard with deck and double detached garage. A 2 piece powder room completes the main level. Upper floor features 3 bedrooms including a good size primary with 3 piece ensuite. Linen closet and 4 piece bath complete the upper floor. Basement is partially finished with laundry room, 4th bedroom, second living room and bathroom rough in. Property sold as is, where is. Schedule A must accompany all offers. (id:51989)
Century 21 Masters
13002 881 Highway
Lac La Biche, Alberta
HUGE PRICE IMPROVEMENT!! This 19.87 Acres property is selling for the cost of the shop! This seller is motivated to sell today! Zoned agricultural only 10 minutes East around Lac La Biche Lake off the 881 Highway. There is a 1975, 2 bedroom mobile home that is ready for improvements or can be replaced and connected to the services already there. Much gravel has been brought to this large cleared property to build roads and laydown areas. A 2500 square foot shop was built in 2015, equipped with oversize doors and radiant heating. The shop has a living quarters mezzanine with washroom, kitchen, living room and bedroom. This property is ideal for a mom and pop trucking business with its high traffic exposure from the 881 Highway. There is ample cleared land to diversify the lands potential and possible incomes. (id:51989)
Coldwell Banker United
127 Patina Court Sw
Calgary, Alberta
Rare End Unit Bungalow Villa in Prestigious Patterson Ridge Estates! Opportunities like this don’t come often as properties in this highly sought-after complex rarely hit the market! This meticulously maintained end unit bungalow villa is nestled in the exclusive Patterson Ridge Estates and offers the rare combination of natural light and private, tree-lined surroundings. Featuring an open-concept floor plan, the main level includes two spacious bedrooms, a bright and inviting living area, and a convenient main floor laundry room. The home has been lovingly cared for, allowing you to move in and personalize with your own updates. Enjoy the comfort of a double attached garage with driveway parking, ideally located next to visitor parking for added convenience. The fully finished lower level is easily accessible via a stairlift (which can be removed if not needed) and offers incredible living space with a third bedroom, a large recreation room (complete with included shelving unit), a 4-piece bathroom, a workshop, a storage room, a utility room, and an attached cold storage room. This boutique complex of only 20 townhomes and 28 apartments shares access to the main condominium building, which features a party room and a guest suite available for visiting friends or family. The complex is exceptionally well managed, with condo fees covering all utilities except electricity. Set in the scenic Patterson community, you’ll enjoy access to walking paths, green spaces, and a peaceful, established neighborhood. Don’t miss this rare opportunity—book your private showing today! (id:51989)
RE/MAX House Of Real Estate
257 Reichert Dr
Beaumont, Alberta
Welcome to this stunning 2.5-storey home in Coloniale Estates! Steps from the driving range, over 2,200 sq. ft. gem features a charming front veranda and a heated double garage with custom cabinets. Inside, 9’ ceilings enhance the open-concept main floor, while the spacious kitchen boasts granite countertops and a massive walk-in pantry with a stand-up freezer. The upper level offers a convenient laundry room with a sink and a luxurious master retreat with a spa-like 5-piece ensuite. Vaulted ceilings elevate the bonus room and one bedroom. The finished basement includes a fourth bedroom and a 3-piece bath. Outside, enjoy a landscaped yard, a large deck, and a custom-built shed. Extras include central A/C, built-in vac, dry-core basement sub flooring, an oversized water tank, and a gas fireplace. Thoughtfully designed with premium upgrades throughout, this home is a must-see! (id:51989)
RE/MAX River City
