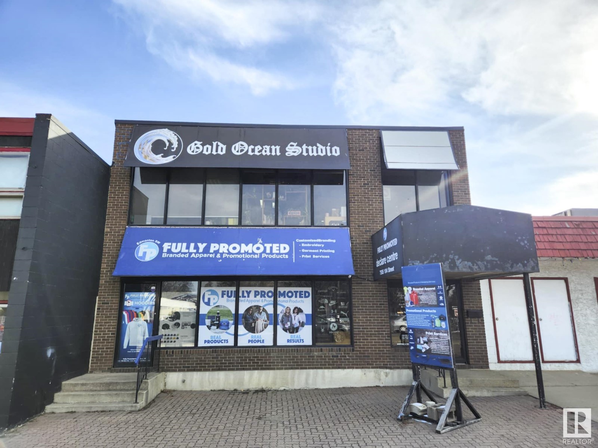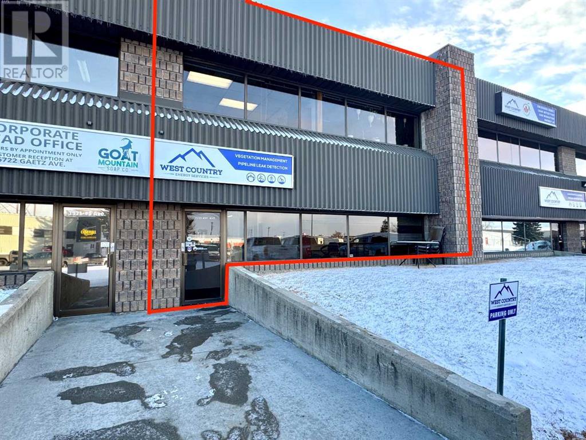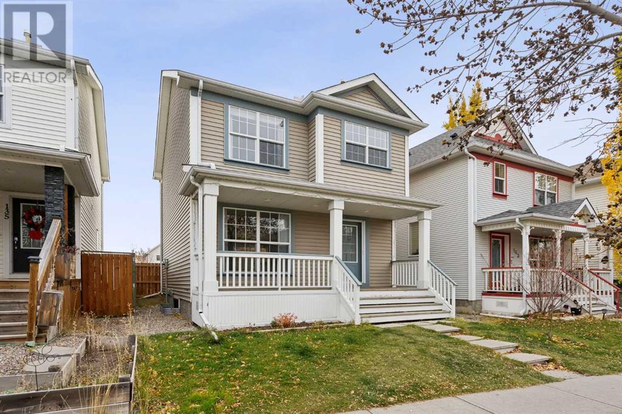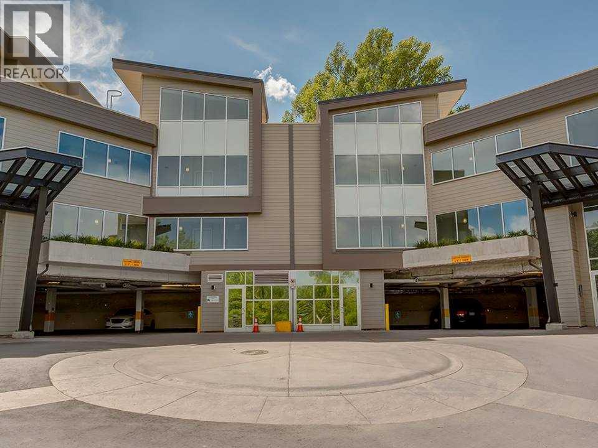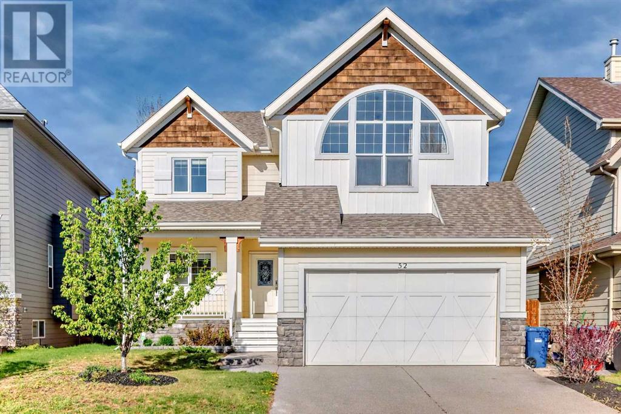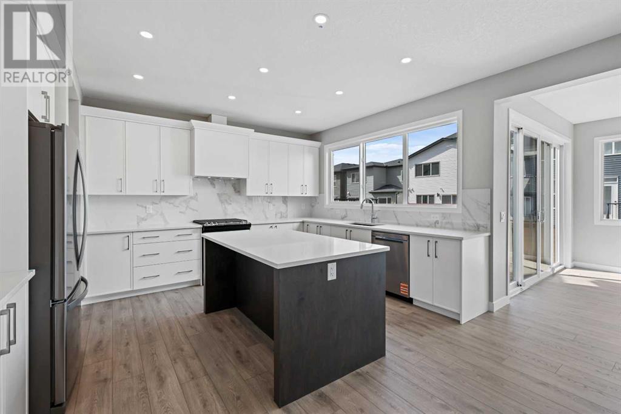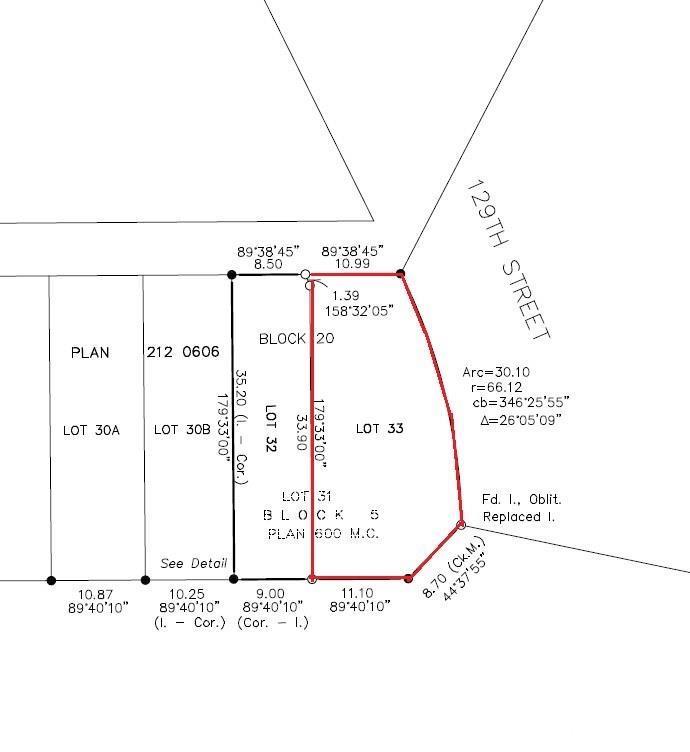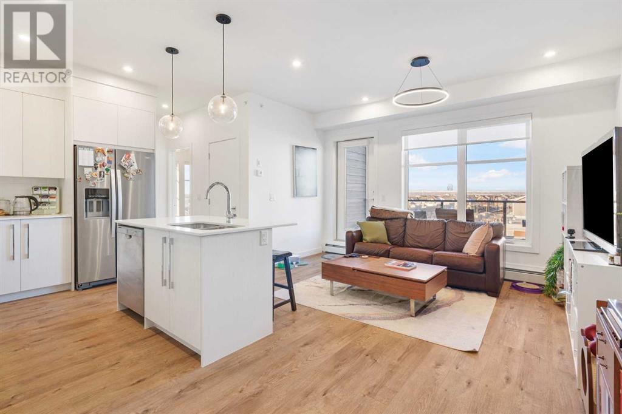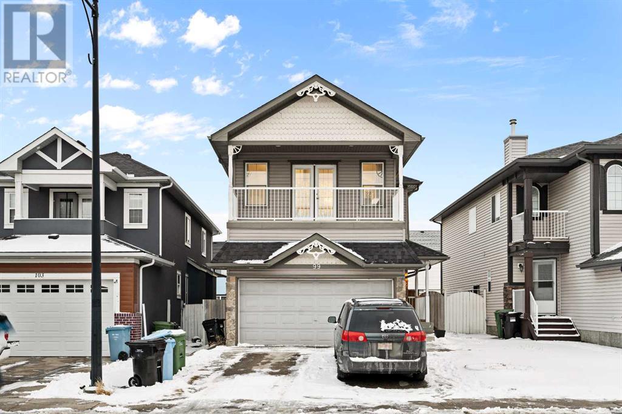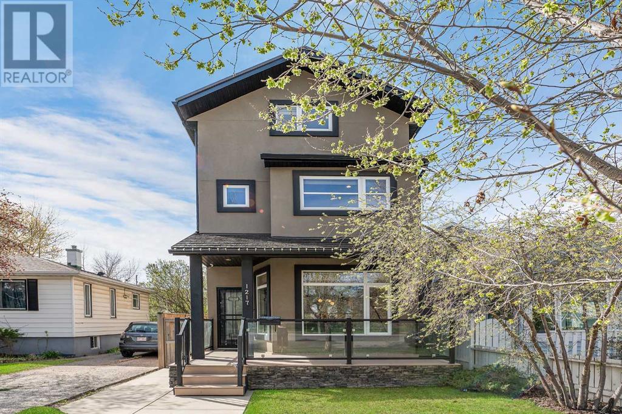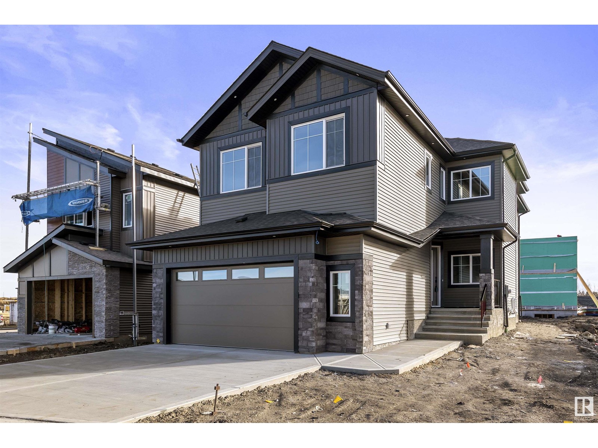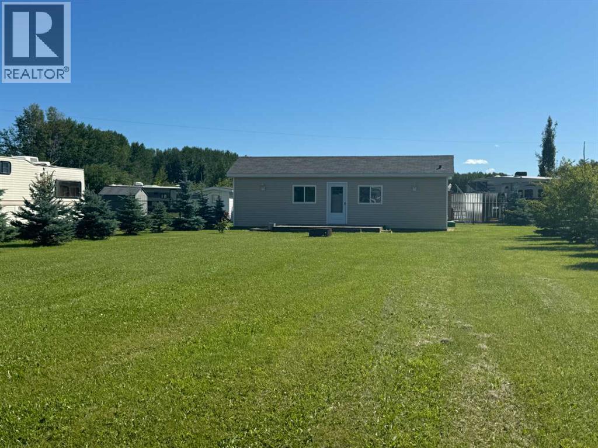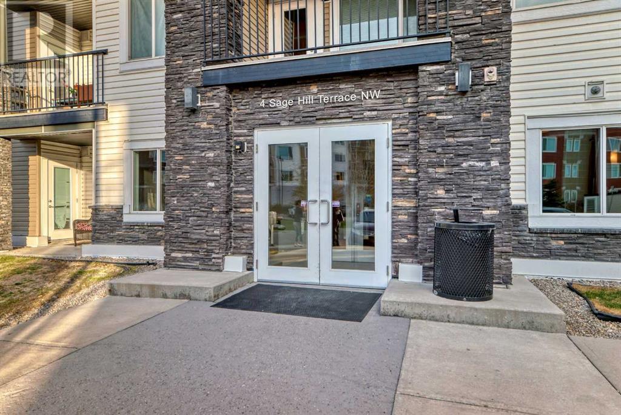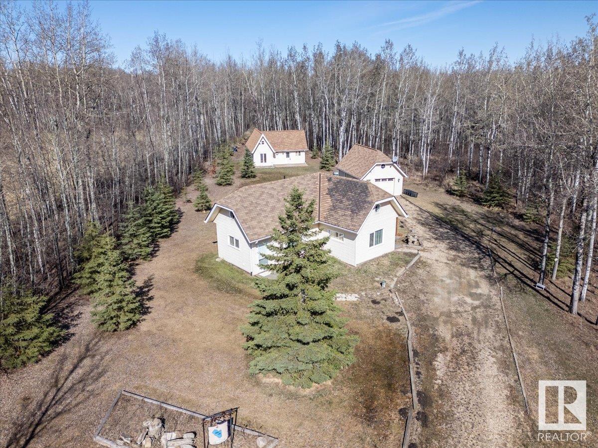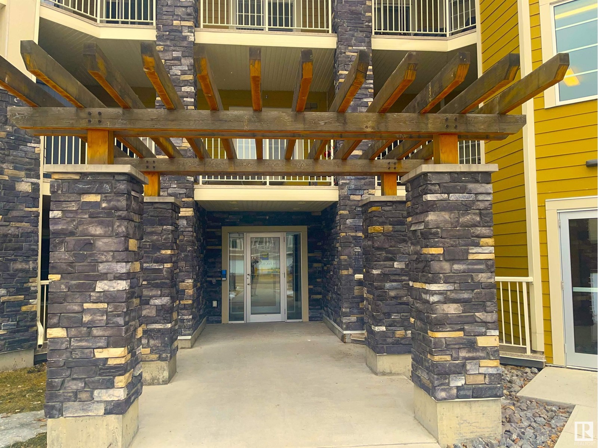looking for your dream home?
Below you will find most recently updated MLS® Listing of properties.
110, 25 Prestwick Drive Se
Calgary, Alberta
Welcome to this charming 2-bedroom ground-floor unit, offering the perfect blend of comfort and convenience. Step inside to an open floor plan where the bright living room seamlessly flows into the kitchen, featuring ample cabinet space and a convenient eating bar—perfect for casual dining or entertaining. The two spacious bedrooms provide plenty of room for relaxation, and the 5-piece bathroom offers a touch of luxury. You'll love the ease of titled underground parking and the unbeatable location—close to all the amenities you need. This home is the ideal spot for anyone seeking modern living with everything at your fingertips! (id:51989)
RE/MAX Key
13009 18 Avenue
Blairmore, Alberta
Awesome 3 bedroom home just west of Lyon Creek in south Blairmore. Walk just a few blocks to shopping, school, bike park and creek. Kitchen overlooks the ample backyard, garden area and deck to the north. Front enclosed entry offers disabled access. Main floor features two front-facing bedrooms, bright living room, spacious kitchen, and large bathroom with laundry area. Upper floor bedroom has been recently renovated with a unique closet storage system plus office space. With interior access, the partial basement has a workshop area and plenty of storage space. Front and back porches are included in sq. ft. This is a great property in a highly desirable area of the Crowsnest Pass! (id:51989)
Sutton Group-Lethbridge Crowsnest Pass Branch
7505 104 St Se
Edmonton, Alberta
Opportunity to purchase a high-profile retail/office building on Calgary Trail with opportunities for both owner/users and investors. Property can be sold fully vacant or with Leases in place. 4,900 sq.ft.± over three floors on 0.10 acre site. Concrete block construction. Six parking stalls at rear plus service road and side street parking. (id:51989)
Nai Commercial Real Estate Inc
5, 7969 49 Avenue
Red Deer, Alberta
TURN-KEY SUB-LEASE AVAILABLE!. SUBSTANTIALLY RENOVATED INDUSTRIAL BAY, Located in Northlands Industrial Park, this fully developed, HIGH-END 4,517 SQ FT Light-Industrial bay featuring a total of 6 offices (3-up), 3 baths (1-up), and an executive-finished boardroom (1,265 SQ FT developed mezzanine space). At the back there's 1900 SQ FT+/- of shop/storage space at the back. (70'x28'W) with a total main-floor footprint of 3,252 SQ FT (28'x120'). A large 12x14' Overhead Door w/ automatic opener, ceiling height of 18', services the back. Partially paved back-alley access for easy loading/ unloading and a generous helping of parking at the front & rear. A tremendous opportunity to sub-lease this nicely built-out industrial condo! . All Office spaces are air conditioned. Operational Expenses of $4.45/PSF or $1,675.05/month (2024) which includes, Taxes, insurance, condo fees, water & sewer. With a base rent of $4,893.42/month, puts this bay at an asking price of $6,568.47/month or $17.45/PSF total. Easy to show during business hours. Possession can be within 30 days. (id:51989)
Century 21 Advantage
Unknown Address
,
Exceptional Turnkey African Caribbean Food Store Business Opportunity! Located in the heart of downtown, this prime business opportunity is surrounded by offices, businesses, and residential units, ensuring a steady flow of foot traffic. With excellent visibility and a strategic location, the store attracts a consistent stream of customers, making it a highly sought-after space. This fully operational, turnkey store spans approximately 2,600 square feet of well-organized retail space. It comes fully equipped with all necessary assets, including coolers, shelving, and a spacious walk-in cooler. The store is designed with a dedicated meat section, providing a wide variety of products, and features well-arranged shelving for an extensive selection of African and Caribbean food items. Additionally, the store includes a bay at the back, offering further operational flexibility. Inventory is already stocked. (id:51989)
Divine Realty
139 Prestwick Crescent Se
Calgary, Alberta
Front Porch style home! Ideal family home with many upgrades, attic insulation R50, a newer HWT tank, recent asphalt shingles, newer vinyl plank flooring, newer carpeting up and down, a newer kitchen stove, upgraded lighting, a newer main floor toilet, and a newer retractable screen added to the front entrance. The home has 3 bedrooms up. The lower level has a finished recreation room, a large flex room, laundry, and a utility room. There is a large deck off the back and the back yard is fenced. The home is well located and close to schools, shopping, transit, paths, parks, and all amenities. Easy to view! Vacant! (id:51989)
RE/MAX Real Estate (Central)
7625 104 St Nw
Edmonton, Alberta
DC1 zoned, 2400 square foot building available on high traffic thoroughfare! Currently occupied by tenant. Opportunity to redevelop or re-tenant and hold as income property. (id:51989)
Century 21 All Stars Realty Ltd
43 Buffalo Lane
County Of, Alberta
Picture this: warm summer days by the water, the sound of laughter from family and friends, and evenings spent by the fire under a starry sky. This prime lake view lot on Buffalo Lake offers the perfect setting for those long, lazy days at the beach and unforgettable nights by the shore. Set up for effortless lake living, the lot includes a shower house with a bathroom for added convenience, and an outdoor fridge with running water—because cold drinks and lakeside living go hand in hand.With municipal water and sewer, you can enjoy all the perks of a hassle-free getaway, plus two 240-volt plug-ins make it easy to host family and friends along with their camper. A fence between the neighbors provides just the right amount of privacy, while the sandy beach and sparkling waters are only a short walk away. The elevation of the lot is perfect for watching the beautiful sunset each evening. For those who love to be on the water, a boat slip and boat lift are negotiable, so your lake days can start the moment you arrive. (id:51989)
Real Broker
71, 400 Silin Forest Road
Fort Mcmurray, Alberta
Beautifully updated END UNIT Thickwood townhome with attached garage & rear fenced yard. As you enter this home you are greeted by a spacious foyer with closet, here you can enter the attached garage. Head up to the next level and you will find a large living room with patio access to the quaint rear yard. Moving up to level 2 there is a large dining room overlooking the living area, a bright kitchen with big pantry and a half bathroom finishes off this level. Up to the top floor there are 3 good sized bedrooms, primary hosting a large walk-in closet and a full main bathroom. Laundry and storage are found in the basement of this home with potential to finish the space. Updates include: new carpet on stairs 2024, laminate flooring throughout, new washer/dryer 2024, new fridge 2023, new bathroom countertops 2024, upper bathroom new cabinetry 2024, updated LED light fixtures. This is a great property in a great location, be sure to book your viewing today! (id:51989)
Exp Realty
329 Ambleton Drive Nw
Calgary, Alberta
**BRAND NEW HOME ALERT** Great news for eligible First-Time Home Buyers – NO GST payable on this home! The Government of Canada is offering GST relief to help you get into your first home. Save $$$$$ in tax savings on your new home purchase. Eligibility restrictions apply. For more details, visit a Jayman show home or discuss with your friendly REALTOR®. *BRAND NEW HOME ON DESIRABLE CORNER LOT*SIDE ENTRY*10 SOLAR PANELS*MAIN FLOOR BEDROOM* Exquisite & beautiful, you will immediately be impressed by Jayman BUILT's highly sought after "AVID 20" home located in the up & coming community of Moraine (Ambleton). A lovely neighborhood with great new amenities on the horizon welcomes you into over 1700+sqft of above grade living space featuring stunning craftsmanship and thoughtful design. Offering a unique open floor plan boasting a stunning GOURMET kitchen with a beautiful extended island with flush eating bar & sleek stainless steel Whirlpool appliances including a French door refrigerator with ice maker and internal water, upgraded GAS - slide in range with air fry, Panasonic built-in microwave and a Broan Power Pack built-in cabinet hood fan. Stunning elegant QUARTZ counter tops, soft close slab cabinets and sil granite undermount sink compliment the space. Enjoy the generous dining area that overlooks the spacious Great Room with the beautiful Farmhouse exterior elevation out front along with a FOURTH BEDROOM and FULL BATH located on the main level for additional family members or visiting guests that prefer no stairs. The 10x10 deck includes a BBQ gas line ready for your Summer grilling. You will discover the 2nd level boasts 3 sizeable bedrooms with the Primary Bedroom including a gorgeous 4 pc private en suite and generous walk-in closet along with 2nd floor laundry for ease of convenience. In addition, enjoy a nicely centralized Bonus Room that separates the two additional bedrooms and the Primary Bedroom for additional privacy. Raised 9 ft basement ceiling hei ght and 3 pc rough in for future bath development and space for you to build double detached garage at your leisure. Not to mention your Jayman home offers Smart Home Technology Solutions, Core Performance with TEN SOLAR PANELS, BuiltGreen Canada Standard, with an EnerGuide Rating, UV-C Ultraviolet Light Air Purification System, High Efficiency Furnace with Merv 13 Filters & HRV Unit, Navien-Brand tankless hot water heater and triple pane windows. Enjoy the lifestyle you & your family deserve in a wonderful Community you will enjoy for a lifetime. (id:51989)
Jayman Realty Inc.
203, 4303 1 Street Ne
Calgary, Alberta
This stylish 890 sq. ft. condo, built in 2014, is located in the sought-after neighborhood of Highland Park. Designed with an open-concept layout, it features two bedrooms separated by a spacious living area, two full baths, and a versatile den. High-end finishes include 9’ ceilings, in-floor heating, granite countertops in the kitchen and bathrooms, stylish hardwood laminate flooring, in-suite laundry, stainless steel appliances, and window blinds. The primary bedroom boasts a walk-through closet leading to a private ensuite. A sliding door from the living room opens to a generously sized balcony with a gas line for BBQ, overlooking a serene green space and garden. Additional perks include an oversized storage locker and bike storage. Just one block from transit and close to shopping and all amenities! (id:51989)
Trec The Real Estate Company
52 Auburn Sound Crescent Se
Calgary, Alberta
*** OPEN HOUSE SUNDAY, JUNE 15th from 1:00 pm to 4:00 pm *** Beautiful well maintained 2-storey with WALK-OUT BASEMENT located in the ESTATES of AUBURN BAY. PRIME LOCATION higher elevation and midpoint location on a QUIET CRESCENT. Excellent layout and design. Gorgeous curb appeal with architectural features like half round circle windows, wood shingle siding dormers, covered front porch, decorative wood trim garage door and stylish street lights add elegance and character. Close to the lake and just around the corner from a playground. SUNNY south west facing fenced backyard. Spacious main floor w 9' ceilings features den, great room with fireplace, gorgeous open kitchen w island/raised breakfast bar/walk-in pantry, oversized nook, powder room and mudroom w built-ins. Spectacular curved stairway is a focal point as you enter the foyer. Hardwood floors and brand new carpeting. Upper level features a spacious bonus room w vaulted ceiling and built-in speakers. Spacious primary retreat with spa-like 5-piece ensuite includes 6' soaker tub, large tile shower and huge walk-in closet with full length mirror. Wake up and go to bed with beautiful west views of the Rocky Mountains. Generous sized 2nd & 3rd bedrooms. Central air conditioning & large full width deck overlooking the sunny south west facing backyard. Located within close proximity to the lake. The walkout basement is undeveloped with RI plumbing is ready to finish to your liking. Two Lennox furnaces, two Nest thermostats, 50 gallon hot water tank Feb 2022. Circuit breaker and wire ready for hot tub hook up. Nicely landscaped with pear tree in the front, apple tree and crab apples in the back and in-lite outdoor lighting in the patio with extra cable to extend the lighting. Auburn Bay offers quick and easy access to Stoney Trail and 52nd Street. Located just minutes from the lake entrance, you can enjoy year-round activities. This home is also close to South Health Campus Hospital, schools, walking pat hs and shopping. Easy to view. Call your favorite realtor to schedule a private tour today! (id:51989)
Cir Realty
4806 6 Street
Coalhurst, Alberta
This home is perfect for the do it yourselfer. Good bone mostly drywalled except for bath and laundry ceiling. Some windows replaced with 4 more loose in garage. Needs everything. Priced with that in mind. Land rezoned for possibilities for future development. (id:51989)
Royal LePage South Country - Lethbridge
28 Kinlea Common Nw
Calgary, Alberta
Modern Townhouse in Kincora – 2 Master Bedrooms, 2.5 Baths & Double Tandem Garage!Welcome to 28 Kinlea Common NW, a stylish townhouse in the desirable community of Kincora! This move-in ready home features two spacious master bedrooms, each with its own private ensuite, plus a double tandem garage. The double tandem garage offers room for two vehicles plus extra storage or workspace. Conveniently located steps from T&T Supermarket, Walmart, restaurants, and transit, with easy access to Shaganappi & Stoney Trail. (id:51989)
Royal LePage Benchmark
123 Setonstone Gardens Se
Calgary, Alberta
**BRAND NEW HOME ALERT** Great news for eligible First-Time Home Buyers – NO GST payable on this home! The Government of Canada is offering GST relief to help you get into your first home. Save $$$$$ in tax savings on your new home purchase. Eligibility restrictions apply. For more details, visit a Jayman show home or discuss with your friendly REALTOR®. You will immediately be impressed by Jayman BUILT's brand new "JAKE 26" Signature Home located in the the highly walkable and sought after community of Seton. If you enjoy entertaining, want to live in an amazing new floor plan and enjoy offering ample space for all who visit, than this is the home for you! Fall in love as you enter, offering over 2200+SF of true craftsmanship and beauty! Luxurious laminate flooring invites you into a lovely open floor plan featuring an amazing GOURMET kitchen boasting elegant QUARTZ counters, sleek stainless steel Whirlpool appliance package with a GAS Slide In - with Air Fry, 25 cu ft French Door Refrigerator with ice maker, built-in microwave and a Broan power pack built-in cabinet hoodfan. An amazing 2 storey floor plan with a MAIN FLOOR OFFICE, quietly transitioning to the expansive kitchen that boasts a generous walk-thru pantry and centre island that overlooks the amazing living area with a lovely 10x8 patio door that open up nicely to your 12x12 deck. The upper level offers you an abundance of space to suit any lifestyle with over 1200SF alone. THREE BEDROOMS with the beautiful Primary Suite boasting Jayman BUILT's luxurious en suite including dual vanities, gorgeous SOAKER TUB & STAND ALONE SHOWER. Thoughtfully separated past the pocket door you will discover the spacious walk-in closet offering a lovely amount of space. A stunning centralized Bonus room with walk-in closet separating the Primary wing with the the additional bedrooms and a spacious Main Bath to complete the space. A beautiful open to below feature adds an elevated addition to this home. Truly unique and on e of a kind! ADDITIONAL FEATURES: professionally designed Alabaster color palette, open to above at front entry with 11ft ceiling, upgraded gas range in kitchen, iron spindle added to stairs and upper floor bonus room, BBQ gas line, raised 9ft ceiling height and 3 pc rough-in plumbing. This lovely home presenting the Farmhouse Elevation has been completed in Jayman's Extra Fit & Finish along with Jayman's reputable CORE PERFORMANCE. 10 Solar Panels, BuiltGreen Canada standard, with an EnerGuide Rating, UV-C Ultraviolet Light Air Purification System, High Efficiency furnace with Merv 13 Filters & HRV Unit, Navien-Brand Tankless Hot Water Heater, Triple Pane Windows & Smart Home Technology Solutions. Terrific amenities outside your door - Live healthy with an unrivaled community experience, from work to working out, dining to shopping, studying to a movie night. Enjoy New urbanity, welcome to Seton! (id:51989)
Jayman Realty Inc.
12904 62 Av Nw
Edmonton, Alberta
Fantastic building opportunity in highly sought-after GRANDVIEW HEIGHTS! This 5600+ sqft vacant CORNER lot is located right across UofA farm with no obstruction at front. It's roughly 17m or 55' building pocket, allowing for a great new build. The corner location offers tremendous design potential for your dream home. Site is ready to build with existing Storm, water main & sanitary connection. Walking distance to top ranked Grandview Heights School. (id:51989)
Mozaic Realty Group
300, 10104 101 Avenue
Grande Prairie, Alberta
$1.00/SQ.FT. BASE RENT FOR 6 MONTHS!!! YES YOU READ THAT RIGHT, The Landlord is looking for strong tenants and is offering an unbeatable leasing incentive. RENOVATED, CLEAN, BRIGHT lease space. This space has a reception or open work space plus 3 individual office or treatment rooms. Building offers good signage options, dedicated parking lot, secure access, well managed common area costs which include all utilities. Downtown Grande Prairie is undergoing a revitalization and there is a new construction building across the street with large residential footprint to drive customers to the area. Lots of spaces options in the building so we can help find exactly what you need. Base rent($1.00)=$67.67 + Net rent($8.33)=$563.66 Total Monthly Cost=$631.33+GST FOR THE 1ST 6 MONTHS. All Utilities are included. Contact a Commercial Realtor today to obtain more information or to arrange a tour of the space. (id:51989)
RE/MAX Grande Prairie
140 Southbow Village Way
Cochrane, Alberta
Welcome to 140 Southbow Village Way in Cochrane, a beautifully designed half-duplex with a double-attached garage, a side entrance, and zoning for a legal suite, all with no condo fees, making this an incredible investment in both lifestyle and future potential. Built by Daytona Homes, this thoughtfully crafted home offers modern design, smart functionality, and quality craftsmanship in a sought-after community.Stepping inside, you’re greeted by a spacious mudroom on the left complete with a large closet for easy storage and organization. This area is joined by a convenient two-piece bathroom, perfect for guests. Moving toward the back of the home, a bright, open staircase leads upstairs, creating an inviting flow through the main level. The heart of the home features a spacious kitchen with a central island seamlessly connecting to the great room and eating nook, making it the perfect space for entertaining or everyday family life.Upstairs, the layout continues to impress with a dedicated laundry area in the hall, adding convenience to daily routines. At the rear of the home, two well-sized bedrooms share a three-piece bathroom, providing comfort and privacy for family members or guests. Separating the bedrooms from the primary suite, a large bonus room offers flexibility as a media space, playroom, or home office. At the front of the home, the primary suite is a true retreat, featuring a luxurious five-piece ensuite with dual sinks, a soaker tub, a separate shower, and a spacious walk-in closet.With its side entrance and zoning for a legal suite, this home is ideal for those looking to create additional income or accommodate multi-generational living. The double-attached garage provides secure parking and extra storage while the lack of condo fees means fewer restrictions and more financial freedom.Situated in the growing community of Southbow Landing with easy access to parks, walking paths, and everyday amenities, 140 Southbow Village Way is more than just a home, it’s an opportunity. Built by Daytona Homes, known for their exceptional craftsmanship and customer care, this property is ready to meet your needs today and grow with you into the future. Schedule your private tour and see why this is the perfect place to call home. (id:51989)
Royal LePage Benchmark
140045 Range Road 265
M.d. Of, Alberta
Peaceful Country Living on 9+ Acres – Just Minutes from Stavely! Looking for the perfect country escape? This beautifully treed 9+ acre property offers privacy, open space, and convenience, located just east of Stavely on mostly paved roads. As you arrive, you’ll be welcomed by a well-established yard with mature trees, providing a peaceful retreat. The home, built in the early 1980s, is warm and inviting, featuring an open-concept design ideal for family living. A spacious entryway includes a convenient laundry area and direct access to the attached garage. The kitchen is a true gathering space, with an island, ample cabinetry, and built-in china cabinets in the dining room. From here, step out onto your expansive east-facing patio—perfect for enjoying morning coffee while watching the sunrise. The spacious living room is bathed in natural light from the large west-facing picture window, offering the glow from our famous sunsets. The main floor also features two bedrooms, including a generous primary bedroom with a large closet, conveniently located across from the 5-piece bathroom. Downstairs, the fully developed basement offers incredible space for family and entertaining. Cozy up by the natural stone fireplace in the large family room, or enjoy the additional rec area, flex room with closet, 3-piece bathroom, cold room, and abundant storage. There’s even room to add another bedroom if needed! Outside, this property truly shines. A 22x30 workshop with 9x13 extra storage, turnout for animals, a garden area, and plenty of space to enjoy the outdoors make this a dream for hobby farmers or those simply craving a peaceful lifestyle. Just 10 minutes away, Stavely is a charming small town with a big heart, offering a K-6 school, ice rink, outdoor riding arena, golf course, vibrant community events and so much more. If you’re searching for a private rural retreat with easy access to town amenities, this is the one! Don’t miss this rare opportunity—schedule your private s howing today! (id:51989)
Century 21 Foothills Real Estate
3 Oxford Drive
Carbon, Alberta
**INCREDIBLE BUILDING OPPORTUNITY IN THE QUIET VILLAGE OF CARBON** Sitting on 27,500 SQAURE FEET, this unique lot offers ENDLESS potential—whether you’re looking to BUILD YOUR OWN HOME or explore SUBDIVISION POSSIBILITIES! Surrounded by SCENIC VIEWS and MATURE TREES, all while being just STEPS from parks, playgrounds, the school, and a public OUTDOOR POOL. Plus, shopping and other amenities close by. Book your showing today! (id:51989)
Real Broker
Rr 214 Corner N
Rural Lethbridge County, Alberta
Build Your Dream Home Next to the City of Lethbridge!This stunning acreage offers unobstructed views and the perfect blend of rural living with city convenience. Enjoy the peace and space of the countryside while being just minutes from Lethbridge. Whether you’re looking for a quiet retreat or the ideal place to build your dream home, this property provides the best of both worlds—expansive land, breathtaking scenery, and easy access to all city amenities.Don’t miss this rare opportunity to own a prime acreage in a sought-after location! (id:51989)
Real Estate Centre - Coaldale
4, 53120 Rge Road 15
Rural Parkland County, Alberta
Watch the sun set from your beautifully treed 2.05 Acres, located in the modern subdivision of The Views at Willow Peak. This newer subdivision is nicely treed with rolling hills. This is a large corner lot with some building area cleared, elevated front entrance, with a gently sloping grade to the rear of the property. The subdivision is fully paved, with a gravel entrance road into the property. Gas and Power to property line. Surrounded by large mature Spruce and Mountain Ash. Access to both Hwy 16 and 16a very close. Located near RR15 Beach Corner store/gas station. Septic and cistern required for any building (no water well). Designated CR - Country Residential. Lots of room for a large home, large shop, and driveway. restricted covenants on the property – fencing, house size, no drilling for a well. (id:51989)
Comfree
85 Versant Pointe Sw
Calgary, Alberta
Welcome to The Pierce 2, where elegance meets versatility. Built by a trusted builder with over 70 years of experience, this home showcases on-trend, designer-curated interior selections tailored for a home that feels personalized to you. This energy-efficient home is Built Green certified and includes triple-pane windows, a high-efficiency furnace, and a solar chase for a solar-ready setup. With blower door testing that can offer up to may be eligible for up to 25% mortgage insurance savings, plus an electric car charger rough-in, it’s designed for sustainable, future-forward living. Featuring a full suite of smart home technology, this home includes a programmable thermostat, ring camera doorbell, smart front door lock, smart and motion-activated switches—all seamlessly controlled via an Amazon Alexa touchscreen hub. The undeveloped basement of this home features 9' ceilings, a convenient side entrance, 2nd furnace, laundry and kitchen rough-ins —perfect for future development. The triple garage provides ample space for your vehicles. Inside, the executive kitchen dazzles with built-in stainless steel appliances, a gas cooktop, a waterfall-edge island, and a peninsula with pendant lighting. The walk-in pantry offers great storage. The main floor includes a bedroom and full bath with a walk-in shower. The great room, complete with a gas fireplace and mantle, is perfect for relaxing. Upstairs, enjoy two primary bedrooms, each with a private ensuite, plus a Jack-and-Jill bath for the other bedrooms. Features a luxurious 5-piece ensuite with a tiled shower. Vaulted ceilings, additional windows, and a rear deck with BBQ gasline complete this exceptional home. Plus, your move will be stress-free with a concierge service provided by Sterling Homes Calgary that Photos are a representative. (id:51989)
Bode Platform Inc.
8, 73014 Highway 591
Caroline, Alberta
This is your opportunity for all your outdoor adventures! Tucked away at the back of a peaceful campground, this unique 1+ acre recreational property offers the perfect getaway for nature lovers and outdoor enthusiasts. Surrounded by mature trees, this secluded and private lot is your personal retreat in the heart of the West Country. This cozy rustic off-grid cabin in located just outside Caroline, AB. Enjoy your free time in a quiet, remote area where you can enjoy campfires, indoor/outdoor cooking, and spending time with your family & friends. This campground is a beautiful, safe, secure and family orientated facility. It is located to numerous lakes & rivers including: Phyllis, Alford, Swan, Tay, Clearwater and Raven River. Onsite amenities include a private 9-hole par 3 golf course, bathroom & shower house, propane, firewood, playground and 5km of roads for walking or bike riding within the campground. Access the great outdoors right from the campground where you can access multiple quad trails & walking paths. The new owner will assume the remaining 78-year lease. The main cabin (18 x 20) comes fully furnished and has a kitchen, living area, and bedroom. The unfished guest cabin (16 x 18) comes complete with a set of bunk beds and extra bed. Both cabins are equipped with power & heating. There is a new outhouse with RV toilet and septic setup. There are an additional 2 sheds. One for storage and the 2nd shed has a spot to secure your firewood (This shed is 16 x 8). There is a campground washhouse that is equipped with pay showers ($2/4 minutes), flush toilets, and wash sinks. Invite your family & friends to join you and they can book to stay at the group sites. The cabin is fully furnished and move-in ready to enjoy. It's powered by Solar panels/batteries and a generator (included), and a propane fridge, stove, and heater. Turn on the cozy wood burning stove for chilly evenings. There is a spacious outside fire pit area. There is also room to park 2 RVs on t he property. ****PLEASE NOTE**** This cabin is on a privately leased lot with a 78-year lease. This means you do not own the land outright, but you have long-term exclusive rights to use it. The lease is private, not government owned and is fully transferrable to the new owner ($1,000+ gst) There are also annual lease fees of approximately $1,900. There are approx 125 leased lots throughout the campground. This is a recreational property, the period of occupancy of leased lots is not to exceed 60 consecutive days or 150 total days per year and is not permitted to be a full-time residence. Because it's leasehold land, a traditional mortgage is not available. Talk to your lender or mortgage broker about your options. **** (id:51989)
RE/MAX Cascade Realty
2415, 681 Savanna Boulevard Ne
Calgary, Alberta
Welcome to Savanna II Condos, a modern residential complex located in Calgary's vibrant Saddle Ridge community. This west facing 2 bedroom corner unit offers stunning views of the mountains from every room. Stepping into this unit you are greeted with an open concept living and dining area complimented with an eat in breakfast bar, quartz countertops, stainless steel appliances and wide plank laminate flooring. The generously sized primary bedroom offers a walk in closet and a 3 piece bathroom with ample storage and counter space. The second bedroom gives you the flexibility of a bright home office or space for guests with a large closet. Completing this unit is a 4 piece bathroom for visitors, 1 underground parking stall and a balcony with a gas line. The building also offers top tier amenities including a fully equipped gym, an owner’s lounge, bicycle storage, and more. (id:51989)
People 1st Realty
20 Mcrae Street
Okotoks, Alberta
•This commercial/residential property is located at prime downtown business district, in the heart of Okotoks. ZONED DOWNTOWN DISTRICT. This zoning offers a blend of business, commercial & residential uses. This property has a combination of commercial front store and residential dwelling in the back of the building for the TOTAL OF 1573 SQF. The residential unit with huge Living room, kitchen, dinning, bedroom and bathroom. The front commercial retail store approximate of 940 SQF with upper level of leasable space, ideally for retail, office, service-based business uses. The is a great opportunity for a new start up business with back room residential dwelling, or developer/Builder’s redevelopment for a larger new building, with the combining of the next neighbour property (unit 18 McRae Street also for sale). In Addition, the surrounding area boasts a strong local economy, a diverse customer base, and ample parking options, further enhancing the business potential of this remarkable property. (id:51989)
Trec The Real Estate Company
1101, 204 Sparrow Hawk Drive
Fort Mcmurray, Alberta
This spacious 932 SQ.FT ground floor condo offers a bright and open concept kitchen with rich cabinets and large island that overlooks the living and dining room. The large primary bedroom has a large walk through closet and a full 4PC ensuite. The living room separates the 2 bedrooms and there is a 4 PC main bathroom. The unit also offers a large storage room, in suite laundry and AIR CONDITIONING. A extra large ground level balcony is perfect for those with pets is located just off the living room and has natural gas hook ups. The unit has been upgraded with laminate flooring and custom blinds. This condo comes with a tandem heated underground stall (#149) and a storage locker(#302). Located in a soundproof concrete construction complex, residents enjoy excellent security, air-conditioned hallways, a common-area workout room, a car wash bay in the underground parkade, and an outdoor children's playground. Situated in the desirable Eagle Ridge community, this home is close to amenities, scenic trails, and bus routes. Plus, it’s within walking distance of Stoney Creek Village—perfect for commuters! Condo fees include professional management, exterior maintenance and snow removal, reserve fund contributions, sewer, water, heat, garbage pickup and building insurance. Don't miss out on this opportunity! (id:51989)
RE/MAX Connect
99 Taralake Way Ne
Calgary, Alberta
This WELL-MAINTAINED residence offers an impressive living space of 1708 square feet, featuring a thoughtfully designed OPEN FLOOR PLAN on the main level. The living room is a highlight with a gas fireplace, freshly painted walls, and appealing flooring. The kitchen is a central point, equipped with all appliances, QUARTZ COUNTERS, and a convenient pantry space. NATURAL LIGHT floods the dining and living areas through sunlit windows, create a warm and bright space. Completing the main floor, you will find a 2-piece bathroom and a well-placed laundry room. Moving to the upper level, a SPACIOUS BONUS ROOM with a VAULTED CEILINGS and an EXPANSIVE BALCONY awaits, accessible through elegant French doors. The primary bedroom includes a WALK IN CLOSET and a luxuriously appointed 4-piece ENSUITE with a separate large SOAKER TUB and SHOWER. Two additional generously sized bedrooms and a second 4-piece bathroom, also featuring a soaker tub, complete this level. The lower level features a 2-bedroom ILLEGAL BASEMENT SUITE with a SEPARATE ENTRANCE, a 3-piece bathroom, and a SEPARATE LAUNDRY space. The bedrooms in the basement can be used individually or used as a self-contained 1-bedroom space with one room serving as the living area. The fenced backyard with a NEW COMPOSITE DECK and patio space provides a serene outdoor space. Notable updates include a BRAND NEW ROOF AND SIDING, and basement washer/dryer. The residence is conveniently situated near elementary and middle schools, high school, LRT, bus stops, playgrounds, Safeway, Tim Hortons, shopping malls, and The Genesis Wellness Centre, providing easy access to a VARIETY OF AMENITIES. Don't miss the opportunity to make this your home. Book a viewing today before it slips away! (id:51989)
Propzap Realty
2308, 10 Prestwick Bay
Calgary, Alberta
Welcome to your new home, a highly sought condominium situated in the vibrant community of McKenzie Towne! This spacious 2-bedroom, 2-bathroom (with 2 underground titled parking stalls and 1 titled locker) is perfect for professionals, young families, or anyone seeking the comfort and convenience of a condo living in a thriving neighborhood. The Titled parking and titled storage costed $25 000 extra at the time of purchase (20K for parking and 5K for locker) and is reflecting in the price.Upon entering, you’ll be greeted by an open-concept layout that seamlessly combines style and functionality. The bright living room, adorned with a patio door, invites natural light to flood the space, creating a warm and welcoming atmosphere. The living area also opens onto a private balcony, perfect for sipping your morning coffee or relaxing with a book.The kitchen has quartz countertops with plenty of cabinet and floor space. The adjacent dining area provides an ideal space for entertaining guests or enjoying cozy meals with loved ones.The primary bedroom serves as a peaceful retreat, offering generous space, a walk-through closet, and an ensuite full bathroom. The second bedroom is almost equally spacious, perfect for guests, a home office, or a child’s bedroom. A second full bathroom ensures convenience for all occupants and visitors. Note that bedrooms are on each side of the unit providing ultimate privacy.This unit stands out with its value. It includes two titled underground heated parking stalls, offering unmatched convenience located close to each other, and a separate storage unit on the main floor, providing extra space to store your seasonal belongings. These premium amenities are a unique find in this building.It also includes in-suite laundry for maximum convenience and much space for storage options. The condominium is ideally situated in McKenzie Towne, providing easy access to an array of amenities. From shops, restaurants, and cafes to schools, parks, and walking trails, everything you need is just a short stroll away. Commuters will appreciate the quick access to major roadways, making downtown Calgary or other parts of the city easily reachable.This 2-bedroom, 2-bathroom unit with 2 Parking stalls and a separate locker is ready to welcome its new owners. Don’t miss out on this amazing opportunity to own a piece of the sought-after McKenzie Towne community. Book your showing today and make this your next home! (id:51989)
Real Broker
502, 733 14 Avenue Sw
Calgary, Alberta
Welcome to Urban Living!This stunning 2-bedroom, 1-bathroom condo, located in the vibrant BeltLine community, offers the perfect fusion of style, convenience, and prime location. Just steps away from the lively 17th Avenue, you'll enjoy easy access to a selection of trendy coffee shops, gourmet restaurants, and chic retail shops, making it the ideal setting for those who appreciate the best of city living.Step inside to discover an inviting, open-concept living space, highlighted by hardwood floors throughout the main areas. The spacious kitchen is a true center piece, featuring extended countertops, appliances, and a charming breakfast nook—perfect for your morning coffee. The large balcony would be a nice place to hang out during summer, offering a serene escape while being right in the heart of downtown.The generously sized bedrooms will surely provide a cozy retreat after a long day. With a designated parking stall and storage locker included, convenience is guaranteed. And for those who enjoy staying active, the building features a fitness room.This condo seamlessly blends comfort with an unbeatable location, making it a must-see for anyone looking to experience downtown living at its best (id:51989)
RE/MAX House Of Real Estate
1217 18 Avenue Nw
Calgary, Alberta
Nestled on a quiet tree-lined street in the long-established community of Capitol Hill, this European inspired 3 bedroom home with private SOUTH FACING back yard offers over 2700 sq ft of developed living space. The main level presents glossy Brazilian cherry Jatoba hardwood floors, high ceilings & is illuminated with recessed lighting, showcasing the front living room with feature fireplace, dining area with stylish light fixture & gorgeous kitchen that’s tastefully finished with solid wood hand build cabinetry, island, granite counter tops, top of the line stainless steel appliances, cozy breakfast nook & folding Tesoro door system opening to the south facing, private composite deck. A 2 piece powder room completes the main level. A custom staircase with auto LED lighting leads to the second level (also adorned with Jatoba hardwood) that hosts 2 spacious bedrooms, a 4 piece bath with Fiat steam shower & laundry room with sink. The newly renovated primary suite encompasses the entire third level & is a true private oasis. Features include a huge bedroom with vaulted ceiling & skylights, to-die-for walk-in closet & opulent ensuite with programmable heated tile floors, dual sinks, coffee bar with sink, beverage centre & filtered water station, a walk-in shower, heated air tub with remote & skylights. Basement development comprises of a recreation/media room with custom millwork, porcelain tile flooring, 2 built-in entertainment centres & electric fireplace. A large flex space with custom hand made closet could be used as a home gym area or studio. Other notable features include fresh paint throughout, upgraded LED lighting with Lutron touch dimmer switches, built-in ceiling speakers, tankless hot water tank, central air conditioning, newer modulating furnace, security system & 50 year rubber roof. Outside, enjoy the private south facing professionally landscaped yard with mature flowering trees, rundle rock garden & maintenance free astro-turf. Parking is a breeze wi th a heated, insulated, fully finished garage with new door & lift hardware. The prime location can’t be beat – close to popular neighbourhood amenities such as Earl’s, Starbucks, Weed’s Café, Edelweiss Village, Confederation Park, two community centres, shopping, exceptional schools, public transit, SAIT & U of C & and whether you’re walking, taking transit or Uber, its an easy commute to the downtown core. Trendy Kensington with Riley Park, shopping & patios is also within walking distance. (id:51989)
RE/MAX First
5104 47 Avenue
Forestburg, Alberta
Take a look at this beautiful two-story home in the vibrant community of Forestburg. K-12 school, medical and dental clinics, arena, pool and walking distance to nine hole golf course. Numerous restaurants and stores. Come and enjoy small town living at its best. This home was the original Catholic Church. It was placed on a new basement in 1984. Then it was sold in 2006. Complete renovations in 2007 turned it into the beautiful home you see today. This charming home boasts 3248 ft.² on main and upper floor and an additional 2100 ft.² in the basement. The main floor features a spacious kitchen including an island, pantry and nice size eating area. The formal dining room is perfect for those special family gatherings. Large living room with original wood flooring. Very nice primary bedroom with 12 foot ceilings, large, walk-in closet and four piece ensuite with jet tub. The den would make a great office or reading room. One more bedroom and a four piece bathroom with laundry. Upstairs, you will find four large bedrooms, three with nice size walk-in closets and another four piece bathroom. There are so many possibilities for expansion in the extra large basement. Numerous renovations over the years include two high efficient furnaces, on demand hot water tank, RO system, water softener just to mention a few. Outside you have a nice covered deck to enjoy your evening coffee while you watch the sunset. Beautifully landscaped yard and garden space. Now let’s talk about the heated shop and heated garage. This is a handyman‘s dream. There is more than enough space for parking and workshop. Complete with bathroom and 220 V. There is also an 8’ x 12‘ shed for extra storage and room for RV parking. All this on a large corner lot. This lovely home offer so many opportunities for your family to enjoy. (id:51989)
Royal LePage Rose Country Realty
#1, 6673 66 Street
Lloydminster, Alberta
Prime 5,000 SF Industrial Property in Hill Industrial ParkLocated in the highly sought-after Hill Industrial Park, this 5,000 SF industrial property offers exceptional accessibility to Lloydminster’s key truck routes, including 67th Street and 62nd Avenue. The yard is fully packed and graveled, featuring two catch basins for efficient drainage.The 3,750 SF shop space (75’ x 50’) is designed for functionality, boasting 18’ ceilings, two 16’ H x 14’ W electric overhead doors, a sump, radiant heat, and 3-phase power, ensuring seamless operations for industrial users. Additionally, the shop includes one washroom for convenience. The office area provides a well-organized layout with three private offices, a reception area, a storage/printer room, and an additional washroom.With paved front parking and I2 zoning, this property is well-equipped to accommodate a variety of industrial uses. Don’t miss this opportunity—contact us today for more details or to schedule a viewing! (id:51989)
RE/MAX Of Lloydminster
122, 41019 Range Road 11
Rural Lacombe County, Alberta
Enjoy the views of the lake. Life at the Lake is so good. Weather its winter or summer ,Sandy Point provides amazing opportunities for recreation and relaxation within the resort itself. Sandy Point offers opportunities for fishing, swimming, boating, a marina and boat launch, a 12 hole golf course , endless walking trails, playgrounds, laundry, bathroom/shower facilities, horseshoes, fabulous beach. Endless adventure for friends and family. The lot has been professionally landscaped with an additional power roughed in at the lot line for a shed. Condo Fees are $175/Month. Sandy Point Resort is a fully gated community with full time onsite managers, Sandy Point is 5km from Bentley, 7km from the Village of Gull Lake and 20km from Lacombe, Rimbey and Sylvan Lake. Red Deer is also a 30 minute drive for a full listing of services.The almost new 2022, 40 ft Grand Design, Reflection 5th wheel trailer with 2 beds and 2 bathes is included as part of this agreement. The trailer has been extremely well kept and is the perfect addition to the lot.. It was moved to the lot as anew trailer and has been there since. Extremely low mileage on the trailer. (id:51989)
RE/MAX Real Estate Central Alberta
318 36 Avenue Ne
Calgary, Alberta
An EXCEPTIONAL INVESTMENT PROPERTY in Greenview Industrial Park, featuring two separate concrete block, 3100+ sq. ft. buildings, situated on a .46 acre parcel (72 ft X 277 ft) with AMPLE PAVED LOADING / PARKING, separating the buildings! BUILDING #1, with frontage on 36 Avenue, has two units, approximately 1500+ sq.ft. each, with office and warehouse facilities, each with 10’ overhead doors. BUILDING #2, facing 37 Avenue, also has two separate units, approximately 1500+ sq.ft. each, with office, boardroom and laboratory / warehouse facilities, both with 10 ft. overhead doors. POWER has been UPGRADED in Building #2 on each side to 200-amp electrical service. Cinder block brick walls were INSULATED during construction. Gross rent, excluding Owner's unit (Host Management) is $2600 per month, tenants pay their own utilities. Owner's unit will be vacated on possession as owner is retiring. Adjoining unit is on 3 month short-term lease. Building # 2 currently has lease that expires in August 2026. The entire site could easily accommodate an addition or alteration suited to owner requirements or occupy one building and continue renting the other, making this a prime asset for any owner /investor. This property is centrally located, with easy access to Edmonton Trail, Deerfoot Trail or Centre Street. Zoning is I-R Industrial (id:51989)
Maxwell Canyon Creek
1607 157 St Sw
Edmonton, Alberta
Welcome to Montorio Homes most upgraded and elegant SHOWHOME which backs onto a large open GREENSPACE. This has has HIGH-END FINESHES throughout. From the moment you walk-in, you are greeted by the grand curved staircase leading to an office/den with custom glass doors. Large mudroom complete w/custom cabinets, a chef's dream kitchen, large island, upgraded quartz counter top/backsplash complete with upgraded appliances. A 4-sided 2 story (18 ft) FP wall w/ 2-sided gas f/p on main floor, spacious dining area and bar. Upper floor master features 9' Ceilings w/decorative beams and a spa-like ensuite w/ custom enclosed cabinets, walk in closet connecting to laundry room for more convenience. Two more spacious bedrooms, bonus room. Includes A/C, finished garage with Heater and A/C unit. Fully Landscaped with Large Deck, Built-In Sound System. Glenridding Ravine is Community with everything in one place, nature, convenience, schools, and recreation and a clear vision to create a fulfilling experience for all. (id:51989)
Century 21 Leading
#6309 17 St Ne
Rural Leduc County, Alberta
READY TO MOVE IN NOW !!! Brand-New Custom Built 2770 sq ft 2 story Have 4 Bedrooms + 4 Full Bathrooms, DEN & Bonus room house in IRVINE CREEK Close to Airport..On Main Floor Open to Below Living room, dinning/Nook with Buffet Kitchen with Wine Cooler, Modern ceiling height Kitchen With STAINLESS STEEL Appliances + *SPICE KITCHEN* with Quartz countertops, Family room with Fireplace, Rear Door Opens to Sun-Deck, Main Floor DEN/Room with Full Bathroom & Custom Build Mudroom.. Maple glass Railing Leads to 2nd Level, Master bedroom with En-suite & Walk-in closet, 2 Bedrooms with full Bathroom & another bedroom with Full Bathroom (Can be used as 2nd Master Bedroom), walk-in Laundry on 2nd Level with washer & Dryer,, & Bonus Room For Ur Entertainment. basement Have *SEPARATE Entry*.. Other features Vynal & Stone Exterior, 24x48 Tiles Main floor,, high-end Finishing Material, 8Ft Doors, Upgraded Lighting & Plumbing Fixtures, Modern Colours, & Much More..MUST SEE (id:51989)
Maxwell Polaris
20, 25054 South Pine Lake Road
Rural Red Deer County, Alberta
Your Ultimate Lakefront Escape Awaits! This is your chance to own one of the most desirable fully serviced lakefront lots at Sandy Cove Beach Resort! Lot #20 offers breathtaking, lake views and direct beach access, making it the perfect spot for your summer retreat. Imagine waking up to stunning sunrises over the water, spending your days boating, fishing, and enjoying watersports, and unwinding in the evening with a glass of wine while watching the sunset from your own private retreat. Your boat can be docked just steps away, making lake life effortless and enjoyable. For golf lovers, the Whispering Pines 18-hole Golf Course is just next door, offering spectacular views as you play. After a round of golf, head over to the clubhouse and restaurant, where you can indulge in chef-prepared meals! This fully serviced, year-round lot is ready for your RV or park model, so you can settle in and start enjoying the lake life. Sandy Cove is a golf cart-friendly community, making it easy to explore and connect with neighbors.Located just 90 minutes from Calgary and 35 minutes from Red Deer, this is your chance to own a piece of Pine Lake’s sought-after lakeside lifestyle. Opportunities like this don’t come around often—don’t let it sail away! (id:51989)
RE/MAX Real Estate Central Alberta
12133 Cygnet Boulevard
Grande Prairie, Alberta
Welcome to this impressive modified bi-level home, perfectly situated along the sought-after Cygnet Boulevard in Crystal Lake. Offering an abundance of space and thoughtful design, this home features 6 generous bedrooms, 3 bathrooms, and 3 distinct living areas, plus a dedicated office—ideal for families of all sizes.The luxurious master suite is a standout, located above the garage with a spacious walk-around closet, a large ensuite with in-suite laundry, and the potential to add a cozy fireplace for ultimate comfort.On the main level, you'll find a bright and inviting front family room, a centrally located office/library, and a second living area at the rear of the home that seamlessly connects to the expansive kitchen and dining space. The kitchen boasts a large island, pantry, ample cabinetry, and direct access to a covered deck—perfect for entertaining while enjoying views of the backyard. This level also includes two oversized bedrooms and a full bathroom.The fully finished basement is designed for relaxation and functionality, featuring an entertainment room, three additional bedrooms, a bathroom, a second laundry room, and a utility room.Additional highlights of this well-built home include central air, and in-floor heating for year-round comfort. The heated triple-car garage offers ample space for parking and can easily transform into the ultimate man cave or workshop. The yard features beautiful fruit trees and a green house for those that love to garden.Don't miss out on this exceptional home—it’s ready to be your next dream home! (id:51989)
Grassroots Realty Group Ltd.
220 Miskow Close
Canmore, Alberta
Stunning mountain-view home with exceptional craftsmanship. Perched on a generous 12,000 sq ft lot, this beautifully crafted residence offers nearly 3,700 sq ft of refined living space across three thoughtfully designed levels. From the moment you enter, you'll be welcomed by a grand foyer and an inviting atmosphere that blends elegance with comfort. Soaring ceilings and expansive windows flood the home with natural light and frame breathtaking panoramic views of the surrounding mountains. The open-concept main floor is ideal for both relaxed living and stylish entertaining, featuring a cozy wood-burning fireplace and seamless flow between the living room, dining area, and chef-inspired kitchen. Step outside to enjoy a massive, wraparound two-level deck—perfect for soaking in the scenery or hosting outdoor gatherings. This home boasts four spacious bedrooms, including a luxurious primary suite complete with a spa-like ensuite and walk-in closet. A media room, four well-appointed bathrooms and a double-car garage provide flexibility and functionality for families of all sizes. With generous storage throughout and high-end finishes at every turn, this home offers the perfect blend of space, style, and serenity. (id:51989)
Century 21 Nordic Realty
64148 Eastway Drive E
Rural Foothills County, Alberta
AMAZING location to build your "dream home" Welcome to this lovely paved cul-de-sac, only minutes to Okotoks and 15 minutes to Calgary. 11 acres with excellent views of the valley to the east and south for miles. Strong architectural controls to maintain the integrity of your neighbourhood, No building time commitment so you can buy and hold for the future dwhen you are ready to build. All services are to the property line and there is a fantastic well that produces 8 GPM. There is an additional approach to access the property from 338 on the SE corner of the property. 338 is scheduled to see a lot less traffic in the near future as the access from Highway 2 will be moving north and connecting to 80 street. Should be very quiet and rural soon, and just 8 minutes to Okotoks. (id:51989)
Century 21 Masters
3, 10428 Township Road 735
Rural Big Lakes County, Alberta
Cute and Cozy Recreational property located just minutes from Spruce Point Park Marina on one of Alberta's nicest lakes where you can enjoy boating, fishing and watching some of the best sunsets!! Inside the cabin, you will find a cozy open concept living space kitchen/dining, bedroom and a 4-pc bathroom with hook ups for washer and dryer. This gem is well maintained and move in ready, complete with all household furnishings. Outdoors has a front deck, a large storage shed featuring overhead door for lots of storage area. Underground cistern is 1000 gallons and septic tank is 1000 gallons. The large lot is nicely landscaped with plenty of space for company to park RV's for the family camp outs!!! (id:51989)
Royal LePage Progressive Realty
309, 4 Sage Hill Terrace Nw
Calgary, Alberta
Welcome to this GEORGEOUS 2 Bedrooms, 2 Bath + Large DEN and HEATED Underground Parking Condo in the sought after community of SAGE HILL. An ideal opportunity for FIRST TIME HOME BUYERS and savvy INVESTORS. This TOP FLOOR unit (one of the LARGEST UNIT in the complex) offers a bright and spacious OPEN CONCEPT FLOOR PLAN with 9' foot ceiling and large windows providing abundant of NATURAL LIGHT to the unit. The Bright Living Room provides access to the Balcony and the MODERN Kitchen comes with STAINLESS STEEL appliances, Beautiful Dark Color CABINETS, PREMIUM GRANITE countertop and a Central Island. The unit layout maximizes privacy with 2 spacious bedrooms on opposite sides. The Master Bedroom includes a walk-in closet and a luxurious 5 piece ensuite with DOUBLE SINK and soaking tub. The second bedroom is complemented with a full bath, while the spacious and functional DEN offers and ideal space for a Home Office, use it as a Gym room or for extra storage (For reference: The size of the den is as big as a small bedroom). And for your convenience, the Laundry room is inside the unit. This SPACIOUS and FUNCTIONAL home is ideal for small to medium-sized families. Discover the convenience and excitement of living at Sage Hill, one of Calgary’s most popular communities with plenty of amenities, shops and restaurants. Located just within walking distance to the vibrant Creekside Shopping Center, you will find everything you need or just a few minutes drive you will find even more shops like Walmart, T&T Supermarket, Costco, Canadian Tires, Home Depot and many more shops and restaurants. Easy access to major roads such as Stoney Trail, Shaganappi Trail and Symon Valley Road. GO and SHOW or Book your showing today !! Property is currently VACANT and is EASY TO SHOW. (id:51989)
Grand Realty
#10 473068 Rge Road 11
Rural Wetaskiwin County, Alberta
Private with mature trees this 3.63 acres hosts Two Homes and a Garage with a Bedroom above. The first home measures 647.33 sq/ft and hosts a Living Room, Kitchen, Bedroom, and 3 Piece Bathroom. A natural gas powered wall mount heater in the kitchen and a gas fire place in the bedroom keep it warm and cozy. Above the kitchen is a pull down access to extra storage above. The second home measures 578.41 sq/ft and has a Bedroom, Kitchen, Living Room, and 3 Piece Bathroom. The central located gas fire place is used for heat. The garage measures 24'x16' with a 8' wide x 7' tall overhead door. The garage has a cement floor and power with a wall mount heater. Above the Garage is a finished bedroom with hardwood flooring. This retreat style property is set up perfectly to unwind with family or friends. Very close to Pigeon Lake with lots to do in the area. (id:51989)
RE/MAX Real Estate
7632 182 Av Nw
Edmonton, Alberta
QUICK POSSESSION...SPACIOUS and BRIGHT...CONVENTIONAL LOT..NOT A ZERO LOT!! Over 2300 sq ft 2 Storey in Crystallina Nera - one of the BEST communities in North Edmonton. This beautiful home is FENCED and LANDSCAPED and offers a SIDE ENTRANCE to the basement. Main floor offers an OPEN TO ABOVE ENTRANCE, a FULL BATH, a den/bedroom, a nice sized kitchen with a huge island and SS appliances and a cozy living room with a fireplace. The dining room overlooks a generous sized deck. The upper level has a very good sized BONUS ROOM above the garage, 3 excellent sized bedrooms and 2 full baths. A laundry room completes the upper level. The UNSPOILED BASEMENT has access from a side door, and offers 3 windows. It's all set for a potential future basement suite. (id:51989)
Maxwell Polaris
723012 Range Road 52
M.d. Of, Alberta
Just minutes away from Slave Lake, discover 7.19-acre sanctuary that backs onto crown land. This meticulously maintained two-story residence showcases an impressive array of premium upgrades throughout. To truly appreciate this property an in-person viewing is absolutely essential. The interior boasts upgrades, featuring a gourmet kitchen adorned with elegant granite countertops, durable marble flooring, updated appliance's and an abundance of custom Oak cabinetry for optimal storage, new carpets, interior doors, closet doors and trim. The heart of the home showcases a magnificent stone and wood-mantled gas fireplace, serving as a stunning focal point visible from both the dining and living areas. Rich hardwood flooring extends seamlessly into the welcoming family room, where you'll find a brand new wood-burning stove. The main floor is completed by a beautifully appointed 3-piece bathroom featuring luxurious dual showers and exquisite tiling. The upper level houses three well-proportioned bedrooms, including a primary retreat complete with a 3-piece ensuite bathroom, a spacious walk-in closet, and private access to a covered Balcony - the perfect spot to savor your morning coffee in peaceful solitude. The fully finished basement offers a generous recreation room, two additional bedrooms, a versatile den, and a substantial laundry/utility room. Step outside to enjoy the expansive wrap-around deck, which provides access to a delightful sunroom featuring a relaxing soft-tub. The property is enhanced with several additional outbuildings, including an 30x40 heated shop, double detached garage and pole Shed. The aesthetic appeal is completed by charming white farm fencing and distinctive red barn, creating a storybook homestead that seems plucked from a dream. This remarkable property perfectly balances modern comfort with rustic charm, offering an exceptional opportunity for those seeking a truly special place to call home. (id:51989)
Royal LePage Progressive Realty
#319 3670 139 Av Nw
Edmonton, Alberta
PET FRIENDLY! Stunning Southwest Corner 2 Bedrooms + Den – Private & Spacious.CONDO FEE INCLUDES ALL UTILITIES INCLUDING ELECTRICITY. Huge southwest corner unit offers 1,100 sqft. of private living space, featuring two titled parking stalls+separate storage unit. Designed with modern elegance, this open-concept condo boasts luxury upgrades throughout, including: Expansive living room with southwest and southeast windows, filling the space with natural light Corner balcony with breathtaking east, west, and south-facing views—perfect for enjoying spectacular sunsets Adjacent to Clareview Recreation Centre and close to LRT, shopping, & amenities Kitchen:Upgraded light pendants Soft-close drawers Undermount sink Granite countertops Upgraded stainless steel appliances Master bedroom features walk-through closet w custom built-in cabinetry Den can be used as a third bedroom & includes a freezer, built-in cabinets, and wardrobe storage Windows everywhere, maximizing natural light (id:51989)
Maxwell Progressive
10811 Willowglen Place Se
Calgary, Alberta
Beautiful, huge LOT!! Charm meets elegance in this extensively renovated Willow Park Estates home offering 3,476 SF of living space with 4 bedrooms above grade for the growing family! Huge, mature trees and tidy landscaping frame the house, while fronting on a greenspace for ultimate privacy. A mix of stone and Hardie board details along with an over-sized concrete paver stone driveway create an inviting aesthetic. Inside, a travertine tile entryway offers a warm welcome to gorgeous wood doors and moldings throughout as well as Kayu mahogany hardwood flooring. French doors lead to a sun- drenched living room opening to the Chef's kitchen complete with full-height cabinetry, granite counters, beautiful stone backsplash, central island with eating bar and granite sink. Top of the line stainless steel appliances include a BlueStar gas cook top, Miele dual wall ovens (steam oven) and side-by-side Sub Zero fridge and freezer. The large dining area opens out to the yard and gives access to the expansive patio and deck. A cozy family room, with wood burning fireplace, also gives access to the yard thru double garden doors allowing your gatherings to transition effortlessly into your outdoor space. A powder room and laundry/mud room completes this level. Upstairs, enter the primary bedroom through double french doors where you will find a walk-in closet and a spa-like ensuite with dual vanities, stand alone soaker tub and large steam shower. There are three more generously scaled bedrooms which share a 4 piece bathroom. Downstairs, the basement has an abundance of storage, a hobby room and home office. Outside, the yard feels like your own paradise with mature landscaping and trees, new irrigation and an incredible amount of room for kids or pets to play. Additional updates not to overlook: new roof, windows, electrical, exceptional HVAC installation with boiler and heat exchanger, central air conditioning. Situated in one of Calgary’s most popular communities with easy acc ess to Deerfoot and Anderson Trail, minutes to the Trico Centre and Southcentre Mall, schools, playgrounds and off-leash areas. This home is truly a must see with its fabulous location, huge lot and easy access to everything!! (id:51989)
RE/MAX First


