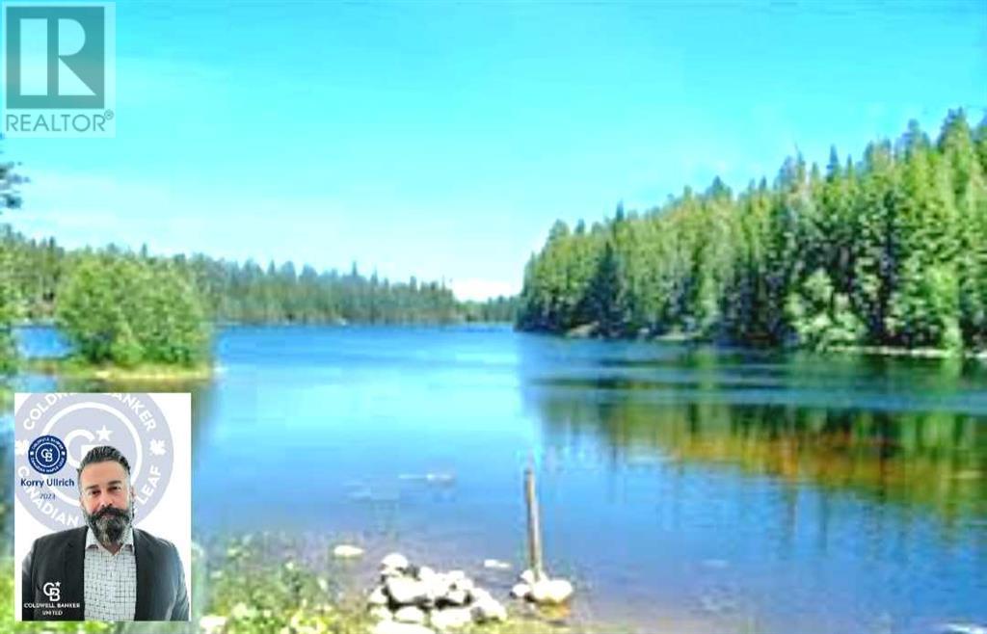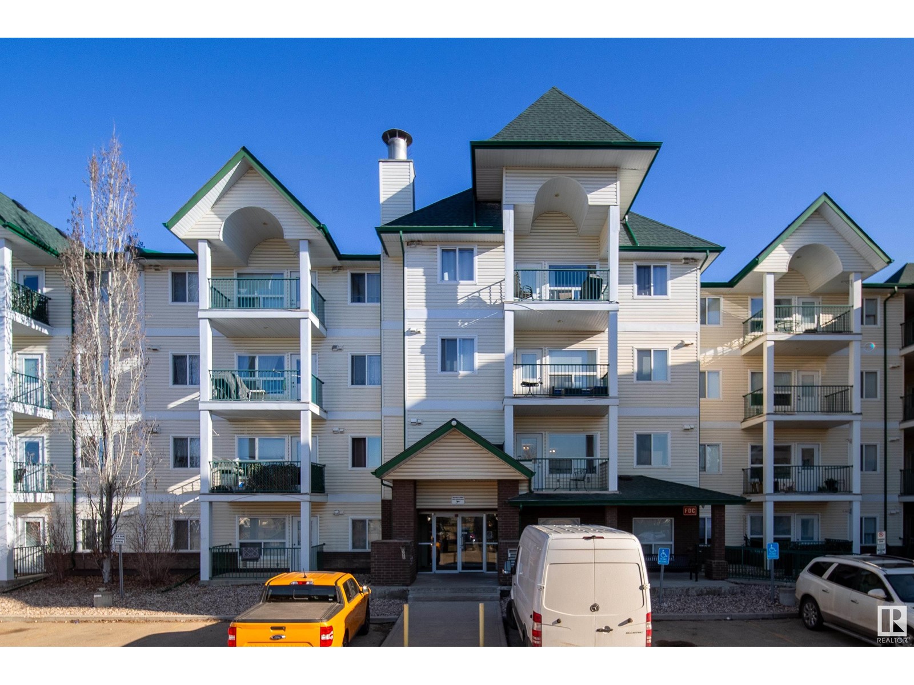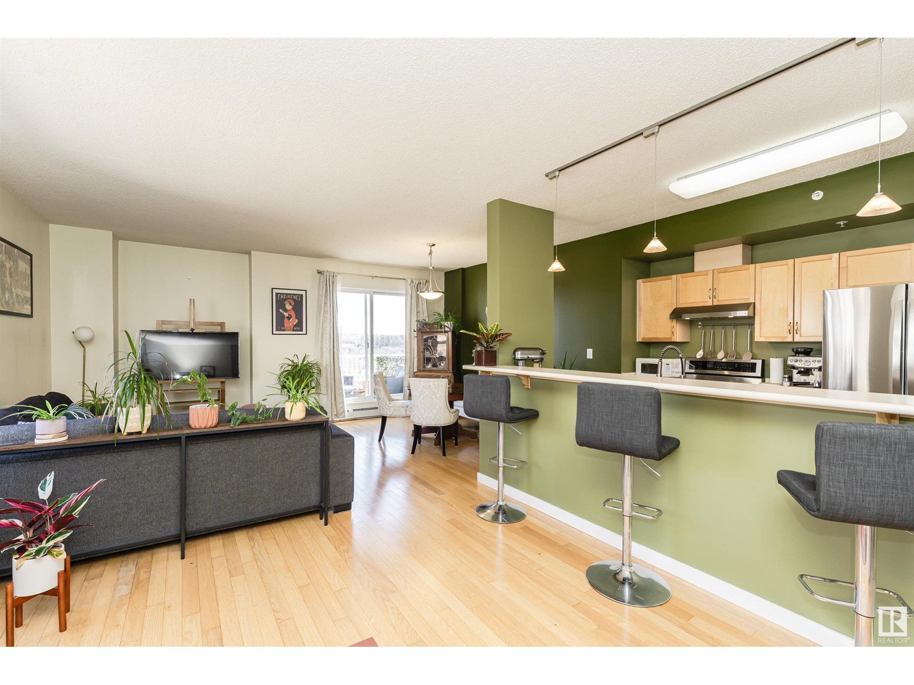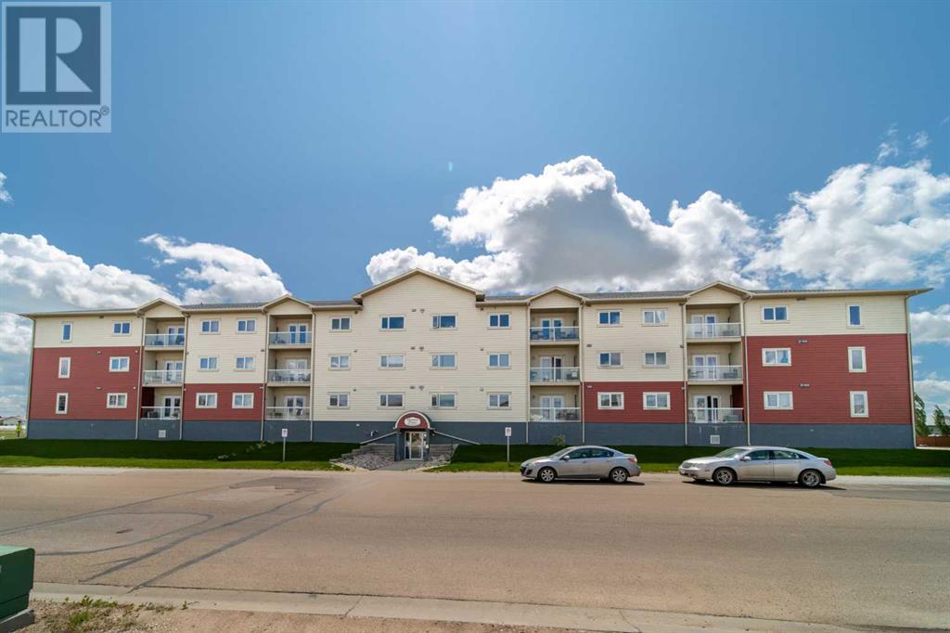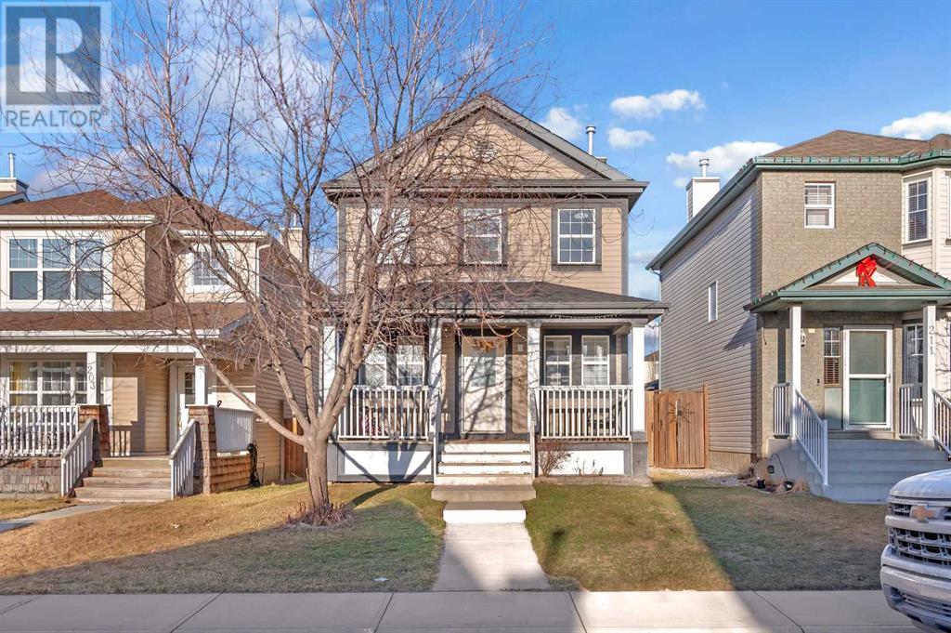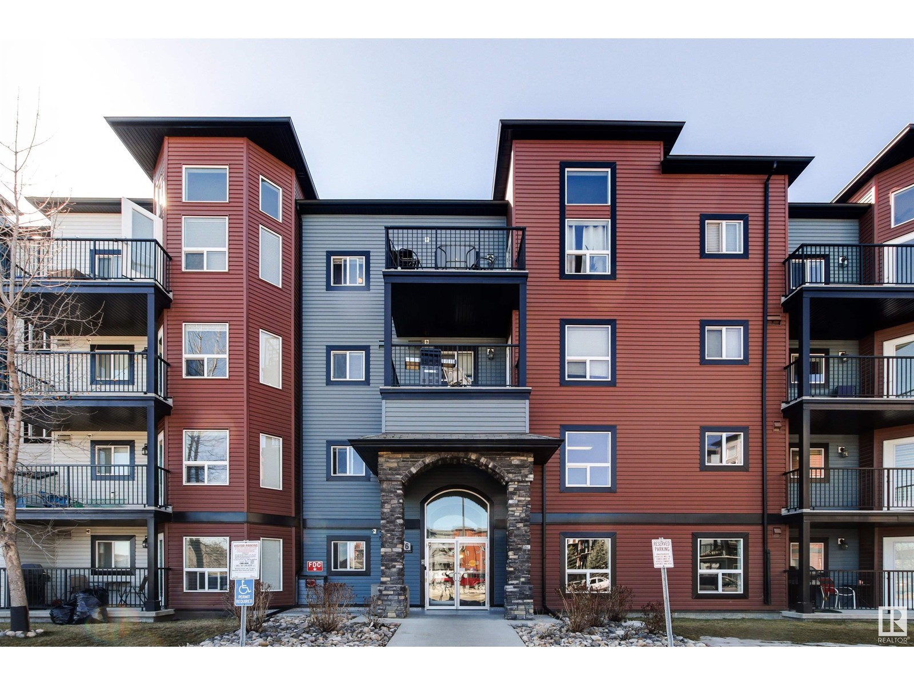looking for your dream home?
Below you will find most recently updated MLS® Listing of properties.
9111 175a Av Nw
Edmonton, Alberta
Fabulous move-in ready 3 bed, 3 full bath house in Lago Lindo. This wonderful 4 level split offers several different living spaces with all levels finished. Many upgrades throughout the home. Upstairs is 2 very large primary suites with their own renovated ensuite and generous sized closets. The main floor features hardwood flooring and classy light fixtures. A nicely updated kitchen with stainless appliances and ample storage and counter space. Garden doors off the kitchen takes you out the a nice deck in the south facing, fully fenced back yard. On the 3rd level is a large family room with a 3rd bedroom and another full bath. The fully finished basement offers even more living space and a nice laundry closet. Double attached garage easily fits 2 cars. Tucked away in a cul-de-sac but close to public transportation and schools. Newer furnace and hot water tank! Welcome home. (id:51989)
Maxwell Devonshire Realty
20445 Township Road 493
Rural Camrose County, Alberta
This secluded property is located in one of only 5 Alberta Dark Sky Preserves. The 1131 sq ft home features 2 bedrooms, a full bath including a soaker tub and laundry, new stainless steel kitchen appliances and a large tiered deck to enjoy summer BBQs, star gazing around a fire or from the hot tub. Newer shingles on both the Home and heated oversized double Garage which provides ample space for vehicle and hobby storage, including a large RV pad adjacent. The home has a drilled water well with pump out septic tank and field. This treed 5 acre property is steps away from Miquelon Lake Provincial Park where outdoor enthusiasts will enjoy 4 season outdoor activities. Easy commute to all major areas with only a 20 minute drive to Camrose, and 40 minutes to Sherwood Park, Leduc, and South Edmonton. (id:51989)
Comfree
32, 65275 114 A Range
Lac La Biche, Alberta
Lot #32 Elinor Lake Resort! 4257 sq/ft fully service bare land condo vacant lot. This Lot is cleared and ready to buildyour cottage or cabin or just set up your RV for summertime fun! Water, sewer, natural gas and electricity are available. Annual condo feesare $1600 and include care of the common areas such as road ways, boat dock, dumping station, water, sewer and administration. Thecondo board is managed by the elected owners. In bareland condominiums, the lots are owned privately. Common areas like the roadwaysand dumping station are owned together. Come enjoy all the recreation Elinor Lake Resort has to offer! (id:51989)
Coldwell Banker United
#1124 9363 Simpson Dr Nw
Edmonton, Alberta
Large 1000 sq ft CORNER SUITE! Freshly painted unit is located in popular Terwillegar, and features 2 bed and 2 bath. One of the largest suites in building that has more room to enjoy, and is surrounded by large windows bringing in tons of natural light. OPEN FLOOR PLAN with lots of counter space and cabinets in kitchen with a huge peninsula with seating for 4. Larger dining space than most units make entertaining much easier. Spacious living room has access to the PRIVATE corner balcony with south exposure. Primary suite has a walk thru closet and 4 piece bath. Another 4 piece bath and second bedroom are on the other side of the unit. Big laundry/storage room and beautiful foyer. This main floor condo is in an excellent southside location with easy access to Anthony Henday, close to amazing schools, playgrounds, Windermere Currents shopping centre and more. (id:51989)
Royal LePage Noralta Real Estate
#104 13635 34 Street Nw
Edmonton, Alberta
Back on the Market . Welcome to this affordable well maintained, 2 bed 2 bath 900 sq ft condo unit. The unit has an open design with a spacious kitchen , dining room and living room, with plenty of Kitchen cabinets; and featuring stainless steel appliances. Also, two large bedrooms, which features a master bedroom with 2 large walk through closets and a 3 piece ensuite. The unit also features a large laundry room, which has room for extra storage. The unit also has underground parking(titled), with your own storage unit, a social room and is close to schools, parks and shopping. This is a 18 plus Complex. (id:51989)
Sterling Real Estate
#404 9707 105 St Nw
Edmonton, Alberta
Experience the best of downtown living in this bright and spacious 2-bedroom, 2-bath condo offering over 1,200 sq ft of thoughtfully designed space. The open-concept layout features a functional kitchen with stainless steel appliances, generous storage, and a seamless flow into the living and dining areas—perfect for both everyday living and entertaining. A private balcony off the dining room showcases stunning views of the Muttart Conservatory and the river valley, creating a serene escape in the heart of the city. Just steps from top restaurants, cozy cafes, the Entertainment District, and more, this home also includes access to a well-equipped exercise room and a heated underground parking stall located directly across from the elevator for maximum convenience. This is downtown living at its finest—stylish, spacious, and perfectly situated. (id:51989)
The Agency North Central Alberta
10334 123 Avenue
Grande Prairie, Alberta
Welcome to this beautifully maintained 5-bedroom, 3-bathroom bi-level in the desirable Northridge neighborhood. Offering 1,235 sq ft of comfortable living space, this home is ideally located just minutes from the Roy Bickel School, the nearby playground/park and all the amenities you need for everyday convenience. Inside, you'll immediately notice the vaulted ceilings that enhance the openness of the kitchen and living area, creating a bright and spacious feel throughout the main floor. The home boasts a modern, fresh ambiance, with pride of ownership evident in every detail. Gorgeous hardwood floors run through the living room, hallway, and primary bedroom, adding warmth and elegance. The fully renovated kitchen is a standout, designed with function and style in mind. It features an abundance of two-tone cabinetry, a fully tiled backsplash, high-end stainless appliances, a large built-in pantry complete with spice rack, a large centre island with bar seating, and convenient access to the rear deck with a gas line in place for your BBQ. Natural and recessed lighting—plus under-cabinet and island lighting—ensure this space is always bright and inviting. The nearby dining area is perfect for family meals or entertaining. The main level also features a den/bedroom with a custom wrap-around built-in desk, another spacious bedroom, and a full 4-piece bathroom. The primary suite is a peaceful retreat with a walk-in closet and a beautifully updated 3-piece ensuite featuring a fully tiled rain shower. Downstairs, the fully finished basement offers even more living space with a cozy family room, two generously sized bedrooms, 3 pc bath and a laundry/utility room with built-in shelving for extra storage. A T-bar ceiling provides easy access to utilities, and classic white wainscoting adds a touch of charm and character. The dbl attached heated garage is wired, insulated and boarded with 12-foot ceilings and built-in shelving, offering plenty of space for vehicles, tools, and storage. NOTABLE UPGRADES over the past three years include the kitchen renovation including new windows, updated bathrooms, new front and deck doors and deck screen door, updated blinds, as well as new appliances, hot water tank, garage unit heater and A/C unit. Step outside to a fully fenced and landscaped yard with a large deck complete with privacy walls and enclosed storage underneath. Also lso a 10x10 shed and a handy 220-volt exterior outlet. This home is TURN-KEY and truly combines style, functionality, and location. All that’s left is for you to move in and enjoy! (id:51989)
Grassroots Realty Group Ltd.
10315 75 St Nw
Edmonton, Alberta
Welcome to this beautiful bungalow in the sought-after community of Terrace Heights – 2077ft2 with basement suite walkout basement. This exceptionally spacious bungalow, located in the highly desirable community of Terrace Heights, offers a rare blend of comfort, functionality, and prime location. With its impressive size and thoughtful layout, this home truly must be seen to be appreciated. Step inside to find brand new high-quality laminate flooring throughout the main living areas and new carpet in all three generously sized bedrooms. The main floor features both a large formal living room and an expansive family room—perfect for entertaining or relaxing with family. Each of the three oversized bedrooms includes a generous closet, while the primary suite is complete with its own private 3-piece ensuite. Enjoy the west-facing front deck, ideal for unwinding in the evenings and taking in beautiful sunsets. This property is also perfect for future development! Welcome to Terrace Heights, welcome home. (id:51989)
The Foundry Real Estate Company Ltd
17603 77 St Nw
Edmonton, Alberta
Impeccable fully finished 3,300+ sqft home with an open layout featuring maple hardwood flooring, 9’ ceilings, & is bathed in natural light. The Gourmet kitchen boasts espresso cabinetry, eat up island, sleek granite counters, walk-in pantry, & convenient servery. The dining area showcases stylish lighting & a patio door to the deck with gas bbq hook-up, ideal for indoor-outdoor entertaining. The living room exudes a cozy ambiance with a gas fireplace. The upper level holds a bonus room with custom entertainment center, 5pc bath with water closet, laundry, & 3 spacious bedrooms. The primary offers built-in storage, walk-in closet, & a luxurious 5pc ensuite with steam shower & soaker tub for ultimate relaxation. The basement includes an open family/rec room, built-in storage with quartz top, & 3pc bath. Additional features include CENTRAL A/C, HEATED GARAGE, CALIFORNIA CLOSETS throughout, & upgraded exterior electrical to accommodate a hot tub. A turn key home only steps from walking trails & park. (id:51989)
RE/MAX Elite
302, 2609 11 Avenue
Wainwright, Alberta
Convenience and Comfort at Morgan Place Condos! If you’re looking for a spacious, low-maintenance home in a prime location, look no further than this stunning two-bedroom apartment-style condo in the sought-after Morgan Place Condos. Built in 2009, this well-designed unit offers the perfect blend of modern living and everyday convenience. One of the standout features of this condo is its generous layout, offering two nicely sized bedrooms and a 4-piece bathroom. Whether you need extra space for a growing family, a home office, or a guest room, this condo has you covered. The open-concept kitchen, dining, and living area create a warm and inviting space, perfect for entertaining or relaxing after a long day. Storage is never an issue, thanks to the dedicated laundry room that also doubles as a storage area. You'll have plenty of space to keep your belongings organized while enjoying the convenience of in-suite laundry. Say goodbye to yard work! This maintenance-free lifestyle allows you to focus on what truly matters while enjoying the perks of condo living. One of the biggest bonuses of this unit is the heated underground parking—no more scraping ice off your car in the winter or worrying about parking spots. Located close to all amenities, you’ll have everything you need just minutes away, including shopping, restaurants, schools, parks, and walking trails. Don’t miss this fantastic opportunity to own a beautiful condo in a prime location. Contact us today to schedule a viewing and see for yourself why Morgan Place Condos is the perfect place to call home! (id:51989)
Century 21 Connect Realty
265, 269, 273 Walcrest Way Se
Calgary, Alberta
Exceptionally rare opportunity to purchase 3 consecutive lots totaling 6 units with secured CMHC MLI Select already in place! These turnkey homes with legal suites in each offer 7 years of remaining warranty through Alberta New Home Warranty, monthly cashflow and remaining 6 months of free professional property management. Upper units come fully self contained with 3 bedrooms, 2.5 bathrooms, full laundry, family room and an additional bonus room. Gourmet kitchens offer ceiling height soft close cabinetry, stone countertops and gas ranges. Off the kitchen you will find a large dining room and half bath and mudroom. Full sized laundry located on the top floors along with large primary bedroom with coffer ceiling, large walk-in closets and beautiful ensuites. Additional 2 bedrooms, full bathroom and large bonus room completed the functional upper levels. Lower-level units offer 1-bedroom legal basement suites with 9-foot ceilings, oversized windows and the same upgraded finishes throughout. Each lot comes with its own 2 car detached garage. Located in the established SW community of Walden, steps from parks, transit and ample amenities. This unique multifamily opportunity offering gross rental income of $12,350 monthly and is an established running true turnkey opportunity. (id:51989)
Real Broker
9, 714066 Range Road 74
County Of, Alberta
Looking to get away from the hustle and bustle of City living to a place with some privacy and space? But.. don’t want a long commute and dread the idea of driving gravel roads? Then you need to check out this beautiful new home by Destiny Homes and Developments in the Grandview Heights subdivision. Located just 10 minutes West of Grande Prairie with pavement right to the lot line this 1,657 sq.ft. bungalow home is situated on a gorgeous 5.03 acre rolling lot that features a mix of open grassed area and trees. The home has an open concept living area featuring an abundance of natural light through the numerous large windows, a great kitchen with a large island and an oversized pantry, as well as lots of room for a family sized table in the dining and great gatherings in the living room. There are 3 bedrooms on the main level with the primary suite featuring a walk-in closet and four-piece ensuite washroom. Rounding out the main level is a second full washroom and a mudroom off the garage entrance with closet, bench, and a laundry area. Downstairs the basement has good sized windows due to the sloping nature of the lot and has been framed to accommodate 2 bedrooms, a washroom, home theater area and a large rec room. The triple car attached garage has two overhead doors on the front for your everyday drivers and a side overhead door for your toys or tools. This home is tucked into the trees so you can sit on your rear deck and enjoy complete privacy from any neighboring property. This home is ready for immediate possession, so contact your favorite real estate professional today to have a look and start packing! ** Professional photos and 3D walkthrough coming April 16th** (id:51989)
Royal LePage - The Realty Group
4669 Chegwin Wd Sw
Edmonton, Alberta
Welcome to this SHOW-STOPPING LUXURY HOME in the prestigious ESTATES OF CREEKWOOD CHAPPELLE, perfectly positioned near SCENIC RAVINES and PEACEFUL PONDS. Impressive curb appeal with HARDIE BOARD SIDING and an OVERSIZED TRIPLE GARAGE. Inside, enjoy 9' CEILINGS, 8' DOORS, and MATTE ENGINEERED HARDWOOD flooring. The bright, open layout features a designer CHEF’S KITCHEN with DUAL-TONE CABINETRY, QUARTZ COUNTERS, and a BUTLER’S PANTRY with BUILT-IN WET BAR—spice kitchen ready. A MAIN FLOOR BEDROOM OR OFFICE with full bath adds flexibility. The GREAT ROOM offers a GAS FIREPLACE and flows to the DINING NOOK with access to the deck. Upstairs: BONUS ROOM, UPPER LAUNDRY, and a dreamy PRIMARY SUITE with VAULTED CEILINGS and a 5-PIECE SPA ENSUITE, plus 3 more bedrooms—one with ENSUITE, two with a JACK-AND-JILL BATH. SEPARATE SIDE ENTRANCE allows for a future LEGAL OR IN-LAW SUITE. Steps to CHAPPELLE GARDENS AMENITIES, schools, shops, and major roads. (id:51989)
Maxwell Polaris
140 Belmont Place Sw
Calgary, Alberta
Welcome to the Katilina by Shane Homes — currently under construction with possession expected in late Summer 2025. This beautifully designed 4-bedroom, 3-bathroom home features a main floor bedroom with full bath. The open-concept layout includes a spice kitchen, included rear deck, and is built on a sunshine basement for added natural light. Upstairs, you’ll find 3 spacious bedrooms, each with a walk-in closet, a central family room, and a luxurious 5-piece ensuite in the primary bedroom . High-end finishes throughout include LVP flooring on the main, quartz countertops, and an oversized garage. Photos are for illustrative purposes only and represent a similar finished home. Photos are representative. (id:51989)
Bode Platform Inc.
RE/MAX Real Estate (Central)
403, 2609 11 Avenue
Wainwright, Alberta
Modern Comfort & Convenience at Morgan Place Condos! Enjoy the perfect combination of modern comfort and convenience in this cozy, high-end one-bedroom condo. Designed for a low-maintenance lifestyle, this stylish unit comes equipped with all appliances and features underground parking, ensuring ease and security year-round. Say goodbye to yard work—no grass to cut or snow to shovel! Whether you're looking for a peaceful retreat or an active lifestyle, this location has it all. Situated close to all major amenities, including shopping, restaurants, and recreational facilities, you'll have everything you need just minutes away. Built in 2009, this well-designed unit offers the perfect blend of modern living and everyday convenience. The open-concept kitchen, dining, and living area create a warm and inviting space, perfect for entertaining or unwinding at the end of the day. A generously sized bedroom and a 4-piece bathroom complete the layout, offering both comfort and functionality. Storage is never an issue, thanks to the dedicated laundry room that also doubles as a storage area. You'll have plenty of space to keep your belongings organized while enjoying the convenience of in-suite laundry. This is maintenance-free living at its finest! Contact us today for your private viewing and discover why Morgan Place Condos is the perfect place to call home. (id:51989)
Century 21 Connect Realty
207 Covepark Place Ne
Calgary, Alberta
Welcome to this beautifully maintained 2-storey home that perfectly blends comfort, functionality, and style—ideal for families looking to settle in a convenient, vibrant neighborhood. Nestled on a conventional lot, this home boasts great curb appeal with a welcoming front porch and an inviting foyer. Step inside to a bright and open main floor featuring large windows that flood the space with natural light. The spacious family room, complete with a cozy gas fireplace, flows seamlessly into a thoughtfully designed kitchen with a center island, walk-in pantry, and adjacent dining area—perfect for both everyday living and entertaining. Upstairs, you’ll find a generous master suite with a private ensuite bathroom and his & hers closets. Two additional well-sized bedrooms offer flexibility for growing families, guests, or home office needs. Step outside to a fully fenced backyard oasis featuring a large deck—ideal for summer BBQs—and a spacious yard for kids or pets to play. A double detached garage completes the package, offering plenty of parking and storage. Located just minutes from schools, parks, shopping, and Country Hills Landing Plaza, with quick access to all the amenities you need, this home checks all the boxes. Don't miss out on this fantastic opportunity—book your private showing today! (id:51989)
RE/MAX Real Estate (Mountain View)
116 Brightoncrest Manor Se
Calgary, Alberta
Welcome to this pristine home in the heart of New Brighton, proudly offered for the first time by the original owners. From the moment you walk in, you will notice the thoughtful layout and the pride of ownership throughout. The main floor offers a flexible front office or bedroom, a convenient half bath, a cozy living area with a gas fireplace, and a spacious dining room that connects seamlessly to the kitchen. The kitchen features a walk-in pantry, ample cabinetry, and plenty of space for both cooking and entertaining. Upstairs, you will find three generously sized bedrooms, including a comfortable primary retreat with a 5-piece ensuite, plus another full bathroom to meet your family’s needs. A bright bonus room completes the upper level, perfect for a playroom, TV area, or home office. The home comes with central air conditioning, a newer hot water tank, and a Data-4 integrated system for added convenience. The unfinished basement gives you the freedom to design the space to fit your needs. Located just steps from walking paths and green spaces, this home offers a great mix of comfort and lifestyle in one of Calgary’s most popular southeast communities. (id:51989)
Exp Realty
109 Warren Road
Fort Mcmurray, Alberta
Modern Rebuild with Basement Suite & Detached Garage – Move-In Ready with Nothing Left to DoRebuilt from the ground up in 2017–2018, this home offers the perfect balance of modern design and low-maintenance living. Everything has been done—luxury vinyl plank flooring, roof, furnace, hot water tank, and even a double detached garage. It’s all new. With the right care, you won’t have to worry about replacing a thing for the next 10, 15, even 20 years.The main floor welcomes you with vaulted ceilings, a warm palette of creamy soft walls and earth-toned flooring, and an open layout that feels bright, clean, and inviting. Designed for functionality and flow, every detail has been thoughtfully considered.Downstairs, you’ll find a fully developed basement suite with its own entrance, laundry, and nearly 10-foot ceilings—making it feel just as open and comfortable as the space upstairs. Whether you’re planning to offset your mortgage with rental income, accommodate multi-generational living, or invest in a smart, dual-living layout, the flexibility here is unmatched.Outside, the detached garage with alley access and extra parking out front makes day-to-day life that much easier.You couldn’t rebuild this home for this price in today’s market. It’s a rare find: modern finishes, dual living potential, and turn-key from top to bottom. (id:51989)
RE/MAX Connect
#307 396 Silver Berry Rd Nw
Edmonton, Alberta
Move in ready! Welcome home to Village on the Park, where life is conveniently tucked away, but still close to ALL major amenities. This 3rd floor 1bed/1bath w/underground parking is PERFECT and ready for YOU.. at a price YOU can actually AFFORD! From the moment you walk through the doors, you're sure to appreciate all the NATURAL LIGHT that this unit holds in abundance. Kitchen boasts dark cabinetry contrasted by grey counters, SS appliances & offers a clean/smart look + bar seating & overlooks the main living space. Primary bedroom is a great size w/walk in closet, lots of light + across from main 4pc bath. SOUTH facing balcony overlooking trees + in-suite laundry are the cherries on top for this cute/cozy well cared for unit! Building boasts social room, exercise room, guest suite, car wash, awesome little front courtyard, a stone's throw away from large field/play ground, quick access to A. Henday/public transit/shopping.. and SO much more! See it today, before it's gone gone gone (id:51989)
RE/MAX Elite
304, 912 19 Avenue Sw
Calgary, Alberta
Located in the heart of Lower Mount Royal, this top-floor one-bedroom condo offers a blend of character, function, and convenience in one of Calgary’s most desirable inner-city neighbourhoods. Just a few blocks from vibrant 17th Avenue and minutes from the downtown core, this charming home is perfect for those who appreciate being close to it all while enjoying a quiet, residential setting. Inside, the 675-square-foot layout is bright and welcoming, with hardwood flooring throughout and a thoughtfully designed open-concept living, dining, and kitchen area. The kitchen is well-equipped with granite countertops, stainless steel appliances, ample cabinetry, and a breakfast bar ideal for casual meals or entertaining. Large windows fill the space with natural light, and the south-facing balcony offers a sunny outdoor retreat. Comfort meets practicality in the spacious bedroom, located just steps from a modern four-piece bathroom. An in-suite washer/dryer combo adds to the convenience of everyday living, and a titled storage locker provides additional room for your belongings. While the unit does not include dedicated parking, outdoor stalls are available for lease, and pets are welcome with board approval. Condo fees conveniently include all utilities, offering added value and ease of budgeting. Lower Mount Royal is one of Calgary’s most walkable communities, surrounded by shops, cafes, restaurants, and amenities in every direction—from the boutiques and nightlife of 17th Avenue to the dining options in Mission. The downtown business district is just minutes away, and transit connections make commuting simple. Spend weekends walking to the Saddledome or Stampede Grounds, or enjoy the nearby Elbow and Bow Rivers for recreation. The MNP Community & Sports Centre is also just a short distance away for those with an active lifestyle. Take advantage of your opportunity to see this incredible property in person—book your showing today! Be sure to check out the floor plans and 3D tour for a closer look before your visit. (id:51989)
Real Broker
8468 183 Av Nw
Edmonton, Alberta
Welcome to the “Columbia” built by the award winning Pacesetter homes and is located on a quiet street in the heart of north Edmonton This unique property in College Woods at Lakeview offers nearly 2200sq ft of living space. The main floor features a large front entrance which has a large flex room next to it which can be used a bedroom/ office if needed, as well as an open kitchen with quartz counters, and a large walkthrough pantry that is leads through to the mudroom and garage. Large windows allow natural light to pour in throughout the house. Upstairs you’ll find 4 large bedrooms and a good sized bonus room. This is the perfect place to call home. This home also has a side separate entrance perfect for a future basement suite. *** Home is under construction and will be complete by the end of September the photos being used are from a similar home recently built colors may vary *** (id:51989)
Royal LePage Arteam Realty
207 Legacy Mount Se
Calgary, Alberta
This one-of-a-kind executive bungalow features over 3,300 sq.ft. of beautifully developed living space, with high-end upgrades and attention to detail throughout and is perfectly positioned on a quiet street backing onto the beautiful valley with direct access to extensive walking trails. From the moment you arrive, the exposed aggregate driveway, impressive curb appeal, and oversized triple garage set the stage for the quality and craftsmanship found within. Step inside the impressive entry way and discover a bright, open-concept floor plan with 10ft ceilings, rich hardwood flooring and flooded with natural light. The front entrance is a dream for organized living, featuring a walk-in closet, a designated shoe closet, a regular coat closet, and a tiled mudroom. The gourmet chef’s kitchen features top of the line appliances including Wolf cook top, sleek quartz countertops, and under-cabinet lighting. A large central island with seating serves as the heart of the space and the adjacent dining room provides a great space for entertaining. The functional walk-through pantry offers extensive shelving and includes a standalone upright freezer. The living room includes vaulted ceilings and cultured stone gas fireplace. The large patio doors open to the beautiful Southwest facing deck with glass railings, dura deck and unbeatable views. The spacious primary suite features a huge walk-in closet with laundry hook ups and a spa-inspired ensuite with standalone soaker tub, heated tile flooring and glass-enclosed steam shower. A second bedroom (currently used as a home office) is perfect for work-from-home inspiration or a quiet guest room. The powder room completes the main floor. Head downstairs to the spacious, fully finished walkout basement with in-floor heating and an open concept that features a generous sized TV area, games space complete with a pool/ping pong table, and rough-in plumbing for a future wet bar. Expansive sliding patio doors span the full wall and provides access to your southwest facing backyard. The lower level also includes an additional bedroom, office, a full bathroom with an infrared sauna, a laundry room, and a massive storage area. The backyard is professionally landscaped with blooming trees, lush grass surrounded by rundle stone and a lower aggregate patio and staircase. Additional upgrades and features include; central air conditioning, high-efficiency furnace, water softener & reverse osmosis system, built-in speakers interior & exterior and the garage has rough-in plumbing & EV rough-in, is insulated & drywalled and has a side man door. This meticulously maintained and upgraded home truly offers luxury living inside and out. Legacy is a walkable community, with 15 km of scenic pathways that take you past peaceful ponds, wide open green spaces, and along the ridge of a massive 300-acre environmental reserve—perfect for year-round enjoyment. (id:51989)
RE/MAX Realty Professionals
304 West Creek Circle
Chestermere, Alberta
Welcome to this immaculate semi-detached bungalow with an illegal suite located in the lake community of Chestermere. This home has it all and is perfect as an investment property or cozy home for your family. The home has great curb appeal with an entrance archway quaint front porch and gated front yard. As you enter the home you are greeted with your tile entryway and laminate floors throughout the upper level. The main floor has an amazing open floor plan starting with the primary bedroom which is very large complete with gorgeous windows overlooking the front yard, a massive walk through closet and your own private ensuite. The second bedroom on the main floor is also a great size and is across from the other full bathroom on this level before heading into the chef styled kitchen. Stunning granite counter tops line the entire kitchen throughout with gleaming white cabinets and a large corner pantry. The kitchen offers an eat up bar at the counter and is also open to not only your large dining area but also your expansive living room. This is the perfect home for entertaining guests for dinner parties or just a quiet night at home with the family. The dining area offers an amazing view of the west facing back yard through large glass sliding doors which lead you to your covered deck and green space with mature trees. A real oasis of your very own. The lower level offers you a full illegal suite complete with 2 bedrooms, a large full bathroom, private laundry, gorgeous kitchen with beautiful granite counter tops, tile backsplash, a granite eat up bar top, and is also open to your expansive living room. The community of Chestermere is wonderful with lake access year round, many parks, pathways, ponds, great schools, shopping near by and gives you small town charm with all of the amenities you need. Do not miss out on this opportunity to own a wonderful property in this upscale lake community. (id:51989)
Exp Realty
201, 5 River Heights Drive
Cochrane, Alberta
Welcome to Cochrane's Premier Lifestyle Storage Solution! Secure and safe storage for cars, boats, sleds and more with the opportunity to finish the interior to your own preferences. Bays come standard with a 500 square foot mezzanine roughed in for a 3 piece bathroom an 12'4" underside clearance. Finished 2 piece bathroom on the main level. Excellent access is provided through a man door and 14 foot overhead door. Extra height ceilings at 24' and well lit by 4 windows per bay. Each bay features a total 1,750 square feet of space which includes a 25' x 50' main floor and a 25' by 20' foot mezzanine. Access is easy, just off of Highway 22 on the south side of Cochrane. (id:51989)
Century 21 Masters


