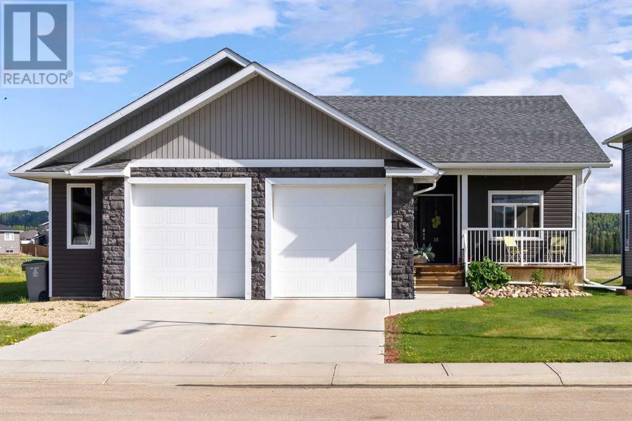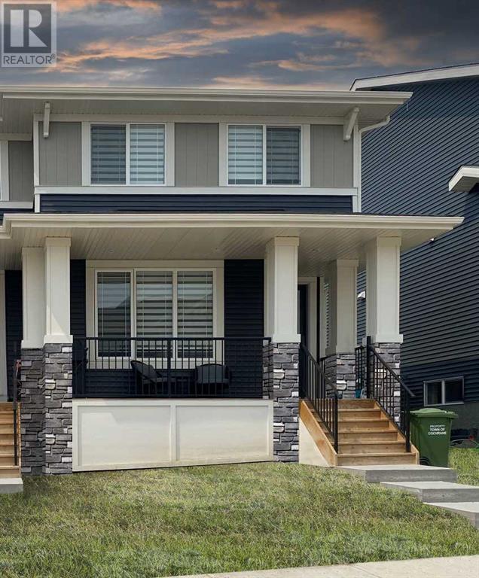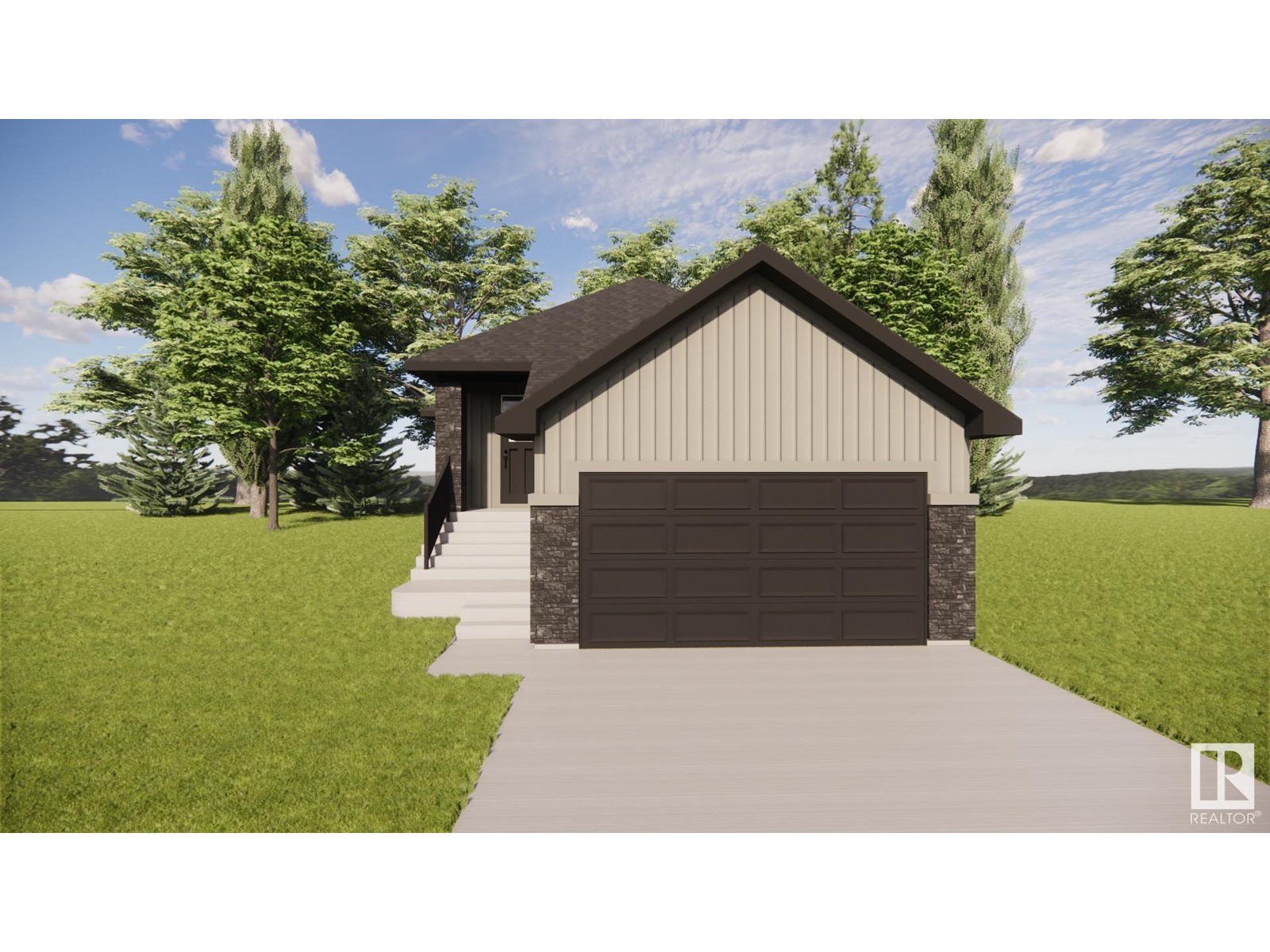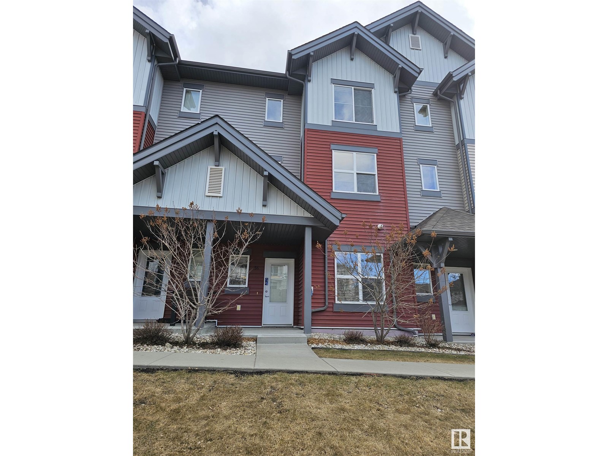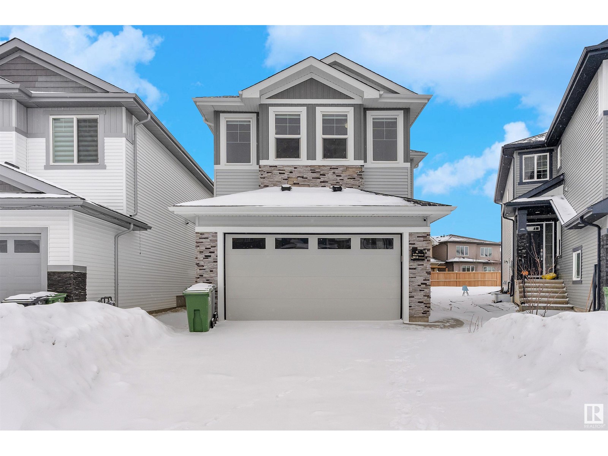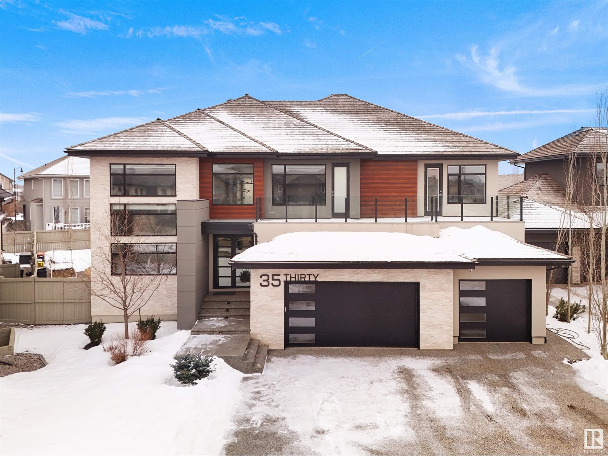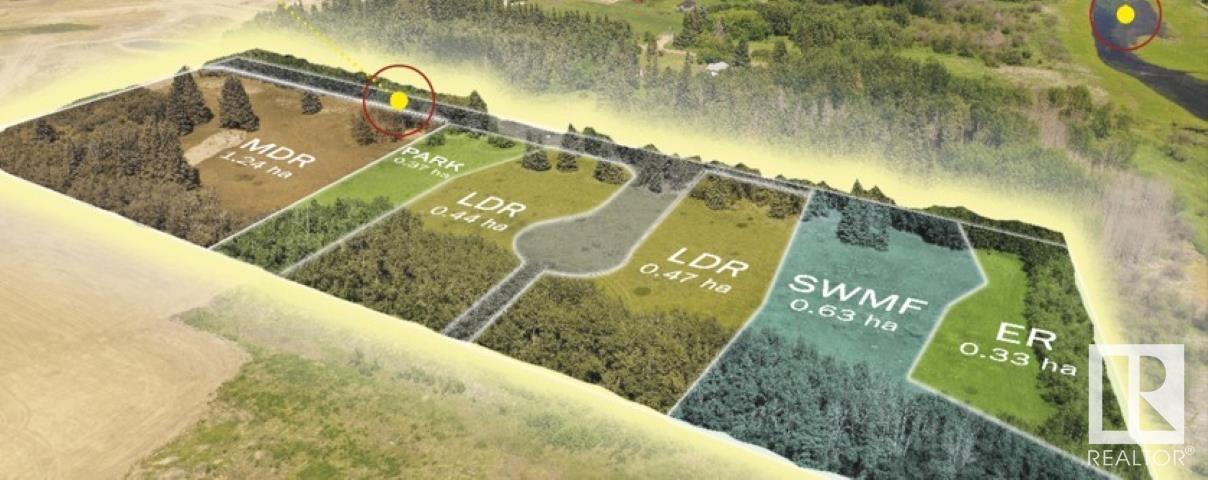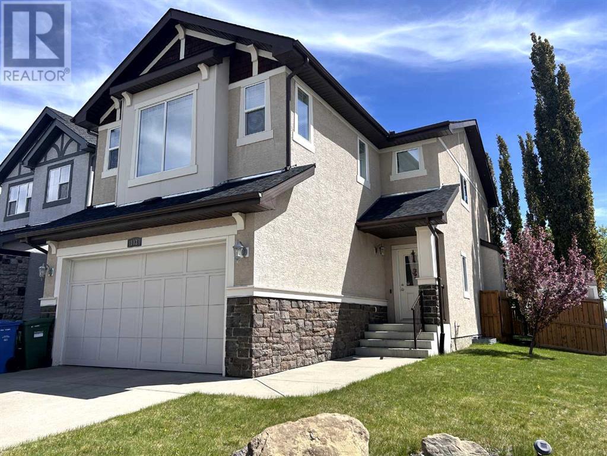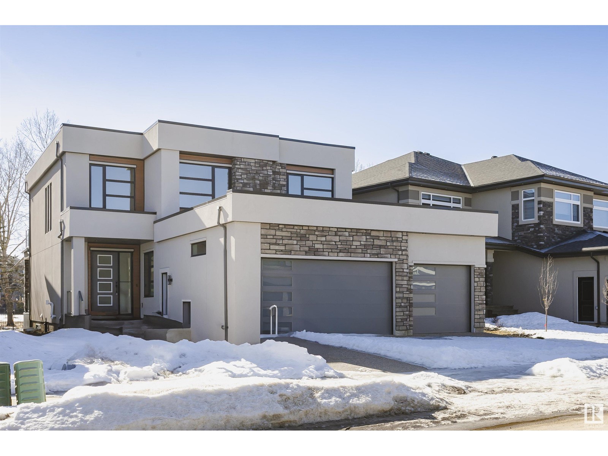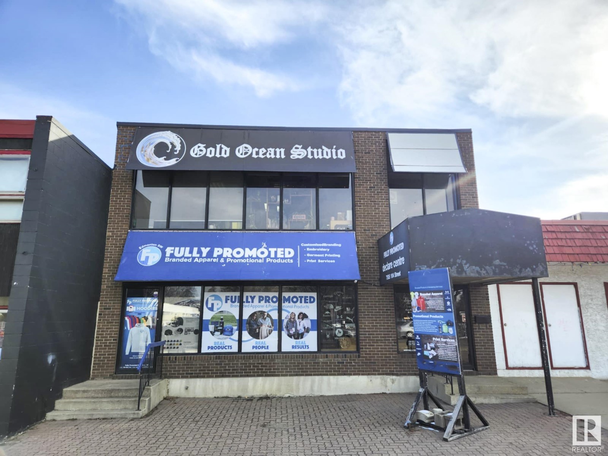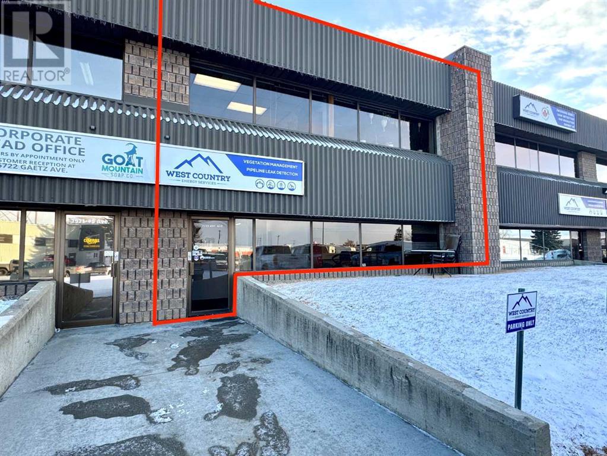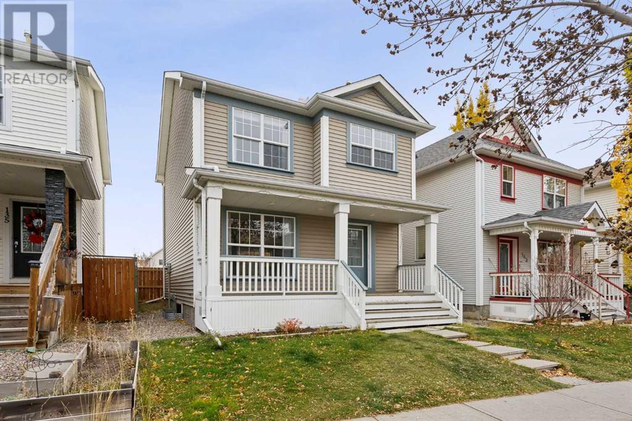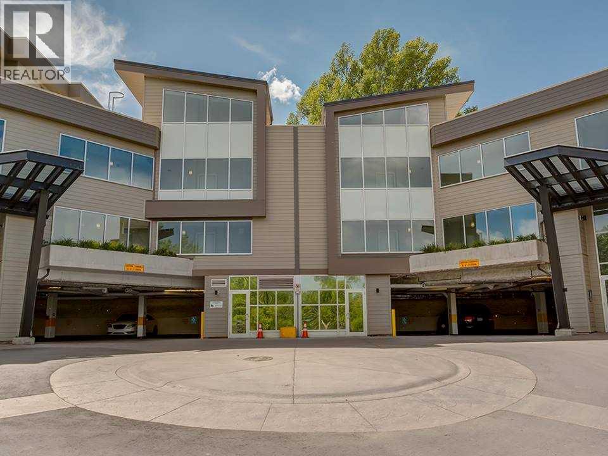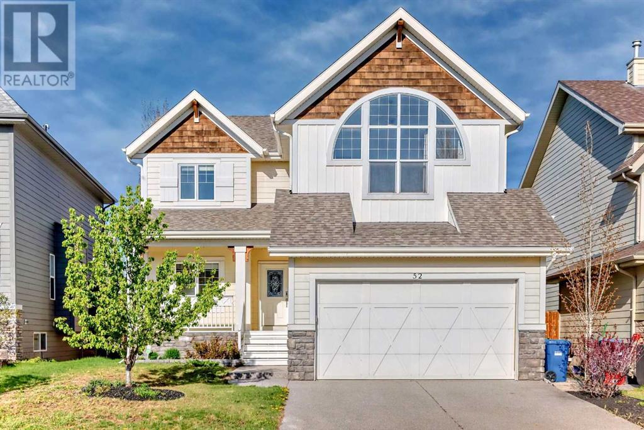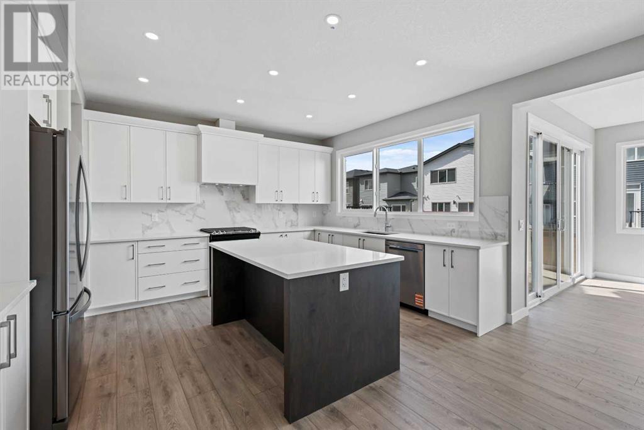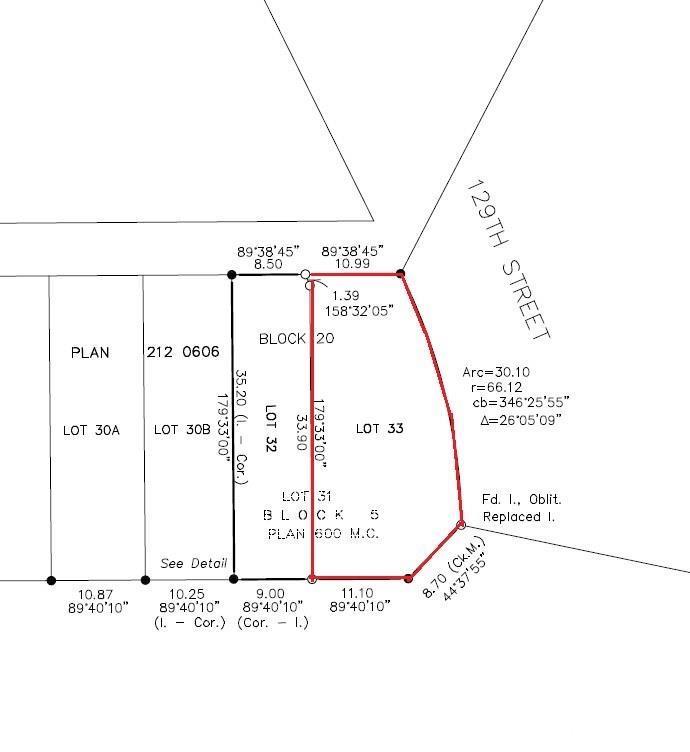looking for your dream home?
Below you will find most recently updated MLS® Listing of properties.
4 Sagebrush Estates
County Of, Alberta
FOR SALE: Spacious and Updated Mobile HomeDiscover this charming and well-maintained mobile home, offering the perfect blend of comfort and convenience. Located just minutes from town and surrounded by peaceful, fresh air living, this home is ideal for families or individuals seeking a serene lifestyle.Property Features: • 3 Bedrooms & 2 Bathrooms: Ample space for family and guests. • Newer Appliances: Modern kitchen with updated appliances for your convenience. • Upgraded Floors & Light Fixtures: Stylish and durable flooring with contemporary lighting throughout. • Open Kitchen & Living Room Layout: Perfect for entertaining and family gatherings. • Insulated Skirting: Enhanced energy efficiency for year-round comfort.Outdoor Amenities: • Large deck for relaxing and outdoor dining • Multiple sheds for additional storage • Extra parking space for vehicles or recreational equipmentEnjoy the best of both worlds with proximity to town and the tranquility of quiet, country living. Don’t miss this opportunity to own a beautiful, move-in-ready mobile home!Schedule a visit to Sagebrush where the rent is reasonable, the yards are large and you can still be in town in munities. (id:51989)
Royal LePage Community Realty
248, 1111 Olympic Way Se
Calgary, Alberta
A fabulous opportunity to start, expand or amalgamate a professional practice for dental or medical. A perfect size of 3,266 Sq ft with water and drainage in ten zones, (7 ops and 3 bathrooms). The space boast a fully finished reception area and interior design, significantly reducing startup costs and enabling a swift market entry.It is architected with a laundry room, shower as well as lunch/staff room and storage/flex rooms. The daylight from windows surrounding the corner ops location offers a great environment for clients and professionals. This area is certified for medical use and provides a consult/office/ room and two additional offices. The base design is done and you can now reconfigure to enhance to your specific business model.A perfect location on the 2nd floor #248 of the Arriva commercial complex. It includes five TITLED parking spots and dedicated visitor parking. Located across from the new Flames arena build and a five minute walk from the Stampede Park LRT as well as a transit stop in front of the building.This area is expanding at a fast rate and with the addition of a new hotel, flames arena and the new world class convention center, promising Increased foot traffic and visibility. It will remain a premier location as other commercial growth happens around it.This is an outstanding commercial condo space, you have to view it to appreciate all it has to offer. Small changes would also make this a fit for a private office environment as well. (id:51989)
RE/MAX Real Estate (Mountain View)
18 Riverdale Bend
Whitecourt, Alberta
Welcome to this 2016 stunning custom built bungalow situated in one of Whitecourt's newest subdivisions! The home was carefully designed by these owners, and executed beautifully, with the oversized 26X28 garage, gorgeous solid wood railing on the stairs that is a focal point of the main floor. The kitchen, hosts a quartz island with great counter space, upgraded cabinetry that have a antique white finish, large pantry with plenty of shelving and gas range. The built-in drawers offer ease within your space and compliment a nice design to the rest of the kitchen. Off the kitchen is a cozy office or can be designated as a 3rd bedroom. Down the hallway you will pass a 4-pc bathroom , spacious 2nd bedroom and find your primary room, with a walk-in shower, walk in closet and enough space for a king bed! Before heading to the basement, your laundry room is located on the main floor, on the way to the garage, it has built in shelving and space for a freezer! Downstairs has 10ft ceilings, 2 great sized bedrooms. large 3-pc bath and a impressive rec space! There is a huge storage room, that was proposed to be turned into a theatre room, or additional bedroom if they ever needed it down the road. You currently have no neighbours behind you, with a nice gravel pad at the back of the property, and shed that will stay. This property is in a cul de sac, full of great neighbours and close to St. Joseph school (4-12 catholic), and Percy Baxter (6-8 public). An absolutely wonderful spot to call home! (id:51989)
RE/MAX Advantage (Whitecourt)
67, 2248 Southview Drive Se
Medicine Hat, Alberta
If you've been on the hunt for that perfect mobile in one of Medicine Hat's sought-after parks, this may be the unit for you! This fantastic 2-bedroom unit, built in 2008, shows like new and has been lovingly cared for by its one-owner. The home features two spacious bedrooms, a 4-piece bath, and an open-concept kitchen, dining, and living area—perfect for entertaining or relaxing. The full appliance package, including laundry, adds even more convenience to this already incredible home. Step outside to enjoy the huge, maintenance-free deck, ideal for outdoor relaxation or hosting guests, along with a handy storage shed for all your tools and gear. The roads in the park are well-maintained year-round, and pets are allowed with restrictions and park approval. Don’t miss your chance to own this gem—call your agent today to arrange a private viewing! (id:51989)
RE/MAX Medalta Real Estate
23 Agate Road
Cochrane, Alberta
BRAND NEW HOME by Douglas Homes, Master Builder in central Greystone, short walking distance to the Bow River, shopping & interconnected pathway system. Featuring the Melbourne with additional SIDE ENTRY. Located down the street from the community Kids Play Park (already completed) on a sunny west facing backyard, great for entertaining. This gorgeous 3 bedroom, 2 & 1/2 half bath home offers over 1225 sq ft of living space. Loads of Designer/upgraded features in this beautiful, open floor plan. The main floor greets you with a grand glazed 8' front door, entry closet with 8' door, soaring 9' ceilings, oversized windows , & 8' 0" passage doors. Distinctive Engineered Hardwood floors flow through the Foyer, Hall, Great Room, Kitchen & Nook adding a feeling of warmth & style. The two sided Kitchen is completed with an oversized entertainment island (9'0" single level island) & breakfast bar, roomy cabinet pantry, Quartz Countertops, 42" Cabinet Uppers accented by decorative drywall bulkhead, Pots & Pans Drawers, soft close doors & drawers throughout, new stainless appliance package including Microwave/Hood Fan combo over the stove , smooth top electric Range, Fridge & built-in Dishwasher. The main floor is completed with an expansive, open Great Room with Napoleon "Entice" fireplace, spacious Nook finished with over height windows, rear entry with full French Door & transom above, closet & 1/2 bath . Upstairs you'll find a well sized Primary Bedroom with 3 piece Ensuite including separated Quartz vanity with undermounted sink & oversized 5'0" x 3'0" shower with tiled walls & ceramic tile flooring. There is also a generous sized walk-in closet accessed from the bedroom. There are two additional good sized bedrooms with roomy closets. The second floor is completed by a main bathroom with combination Tub/Shower with tiled walls, Quartz countertop with undermounted sink & in-vanity drawer all completed by ceramic tile flooring. You're certain to love the convenience of th e 2nd Laundry for stacked washer/dryer also completed with tile flooring. This is a very popular plan, great for young families or for the sizing down crowd. Spacious, Beautiful and Elegant! The perfect place for your perfect home. Call today! Photos are from prior build & are reflective of fit, finish & included features. Note: Front elevation of home & interior photos are for illustration purposes only. Actual elevation style, interior colors/finishes, & upgrades may be different than shown & the Seller is under no obligation to provide them as such. Directions: Directions: Come to the Show Home first located at 500 River Avenue. Showings only during Show Home hours & days. Closed all Fridays THIS HOME IS UNDER CONSTRUCTION (id:51989)
Greater Calgary Real Estate
2008, 1122 3 Street Se
Calgary, Alberta
Welcome to this incredible opportunity to own a beautiful one-bedroom condo in one of Calgary’s most sought-after downtown locations. Situated on the 20th floor of a newer, high-rise building, this stylish unit offers breathtaking panoramic views of the city skyline, making it an ideal spot to watch the sunset while enjoying your favorite beverage.The well-designed '08' floor plan offers spacious living areas and a functional layout, perfect for modern urban living. The spacious living room is perfect for both relaxation and entertaining, and it opens to the private balcony where you can enjoy stunning views and fresh air. Whether it’s enjoying a morning latte or winding down in the evening with a cold beer, this large balcony is the perfect place to relax and take in the beauty of the city.The kitchen is a chef’s dream, featuring high-end European-style cabinetry, built-in stainless steel appliances, and sleek quartz countertops. Cooking here will feel like a breeze, with ample counter space and a sophisticated design. A new stainless steel dishwasher and new garburator add modern conveniences to the kitchen, and the unit has been freshly painted to give it a clean, modern look. The spacious bedroom provides plenty of room for your furniture and offers a large walk-in closet, ensuring you have ample storage space. The unit also includes an in-suite laundry room with additional storage options to keep your living space clutter-free. This condo comes with the added benefit of a titled underground parking spot, providing convenient and secure parking in the heart of downtown. The building is pet-friendly, allowing you to enjoy the space with your furry friends. Other Building Amenities include: A Garden Terrace and a lounge perfect for relaxation and socializing with friends or neighbors; a 5-Star hotel-style premium fitness center for you to stay active and healthy; and Concierge Services - Enjoy the luxury of having professional services at your fingertips. This u nit is ideally located within walking distance to everything downtown Calgary has to offer, including trendy cafes, shops, restaurants, and public transportation. With its convenient location, modern features, and stunning city views, this condo is the perfect place to call home. Whether you're a first-time buyer, an investor, or someone looking for a new downtown lifestyle, this property offers unbeatable value. Don't miss your chance to own one of Calgary's best condo deals in the heart of the city! Your perfect home awaits! (id:51989)
Real Estate Professionals Inc.
80 Cornerstone Manor Ne
Calgary, Alberta
Modern & Spacious Townhome with Open-Concept Living! Welcome to this stunning multi-level townhome, perfectly designed for comfort and convenience! The entry-level features a double attached garage, a mudroom, a utility room, and a versatile flex room—perfect as an office, den, or extra bedroom. Upstairs, the main level boasts an open-concept floor plan filled with natural light, complete with a south-facing balcony to enjoy the sun. The modern kitchen is a chef’s dream, featuring stainless steel appliances, quartz countertops, a spacious island, and a walk-in pantry. The dining and living areas flow seamlessly together, with an additional office nook and a convenient 2-piece bath. On the upper level, you’ll find three generous bedrooms, a laundry area, and a luxurious primary suite with a walk-in closet and ensuite bath. With plenty of guest parking and a prime location close to public transit, parks, schools, restaurants, shopping, and easy access to Stoney Trail, this home is a must-see. Don’t miss out—schedule your showing today! (id:51989)
The Agency Calgary
10202 92a Av
Morinville, Alberta
Built by ATTESA Homes, this 1,235 sq. ft. bungalow in Westwinds, Morinville offers a perfect blend of modern style and functionality. Located on a pie-shaped lot, this home is just steps from St. Kateri Tekakwitha Academy, providing convenience for families. The open-concept main floor is designed for comfortable living with ample storage and a spacious layout. The primary suite features a double vanity ensuite, adding a touch of luxury. A double-attached garage provides plenty of room for parking and storage. Thoughtfully designed and well-located, this home is ideal for those seeking quality craftsmanship and easy living. Photos and renderings are for illustration purposes only and may not reflect the final design. (id:51989)
Real Broker
#56 655 Watt Bv Sw
Edmonton, Alberta
Located in Walker with an easy walk to the lake this 3 storey offers 3 bedrooms, 3 bathrooms & a nice open floorplan with 9ft ceilings. The kitchen features granite countertops with decorative tile backsplash & a pantry plus stainless steel appliances. The quality cabinets are soft close & the large island is great for eating & food prep. The dining area is spacious & overlooks the living room that leads to a outside deck with gas hookup that provides a nice view of the green space in the front of the complex. The 3 bedrooms are on the top floor and the primary features a 4pc ensuite & his and hers closets. Finishing off the upper floor is another 4pc bathroom & the convenient laundry stackable washer & dryer. On the main floor level you have a flex room that could be a den or a tv/music/crafts or hobby room. The double garage is a nice size & has a floor drain. The complex has a social clubhouse for all condo owners to use that also provide a gym/exercise room. Excellent locations close to all amenities. (id:51989)
Exp Realty
5816 Peltier Cl
Beaumont, Alberta
Stunning custom-built detached home features a double garage and is loaded with custom finishes and upgrades throughout. Situated on a pie-shaped regular lot, the property is fully landscaped. Step into the open-to-above living area, where a striking floor-to-ceiling tiled feature wall surrounds a sleek electric fireplace. The extended open-concept kitchen boasts built-in appliances, quartz countertops, and a spice kitchen for added convenience. Glass railing with step lights leads you upstairs to a spacious bonus room, highlighted by an indent ceiling and feature wall. The primary bedroom offers a luxurious 5-piece ensuite and a walk-in closet, while two additional spacious bedrooms share a convenient Jack & Jill 4-piece bathroom. The separate entrance to the unfinished basement provides exciting future potential for customization. This home is a perfect blend of elegance and functionality! (id:51989)
Exp Realty
#605 53509 Rge Rd 60
Rural Parkland County, Alberta
Year-round resort living is within reach at Sunset Shores on Lake Isle, just an hour west of Edmonton and north of Seba Beach. This 2022 Triple M Endeavor 2 Bedroom Park Home is designed for four-season living, making it a perfect getaway or permanent residence. With all the modern features you'd expect in a conventional home, this tiny home offers the added benefits of lower utility and maintenance costs. The spacious lot features a large wraparound deck and a 10 x 16 gazebo, seamlessly extending your living space into the outdoors. Nestled in a scenic, tranquil area away from the main resort, this property offers a perfect blend of comfort and natural beauty. Whether you're seeking a peaceful retreat or a vibrant community experience, Sunset Shores provides an ideal setting for both relaxation and adventure. Enjoy the serene surroundings, recreational activities, and the ease of living in a home that is both efficient and stylish. Don’t miss the opportunity to own this unique property! (id:51989)
RE/MAX Real Estate
1295 Podersky Wd Sw
Edmonton, Alberta
Discover contemporary living in the vibrant community of Paisley, known for its parks, walking trails, and family-friendly amenities. This 2,422 SF home is thoughtfully designed for comfort and functionality, offering three spacious bedrooms, a main floor den, and three full bathrooms—perfect for growing families. The sleek, modern kitchen is complemented by a separate spice kitchen, providing extra prep space for culinary enthusiasts. The bright and open living area creates an inviting atmosphere for both everyday living and entertaining. A main floor den and full bathroom offer flexibility for a home office or guest suite. Upstairs, a spacious bonus room provides additional living space, while the double attached garage adds convenience. The legal two-bedroom basement suite is a fantastic mortgage helper or rental opportunity. Located in Southwest Edmonton, Paisley offers quick access to shopping, schools, Anthony Henday, and recreational amenities. (id:51989)
Century 21 Bravo Realty
311, 20 Discovery Ridge Close Sw
Calgary, Alberta
Large 1277 sq ft 2 bedroom, 2 bath plus den end units looking into Griffith Woods rarely come on the market.. You have complete privacy as you sit on your deck. It is hard to believe you are in Calgary. The condo comes with a title parking stall with a full cage for storage. Please note that electricity as well as all other utilities are included in the condo fees in this concrete structure! Backing on to Griffith Woods, this condo has its own wildlife sanctuary with deer roaming throughout the 93 acre protected reserve area located by the Elbow River. A hiker’s paradise, you are 3 minutes from the Elbow River pathway system. Discovery Ridge is a quiet, secluded area with easy access to shopping, schools and city transit. It is like living in Canmore yet 15 minutes to downtown. Mount Royal University and the Rockyview Hospital are less than 10 minutes away and you can be out of the city and on your way to Banff in minutes. Amenities include a gym and community room in Building 30. The recently completed Calgary Ring Road gives you easy access to all quadrants of the city. The Discovery Ridge community area is located right behind the Wedgewoods with a children’s playground, tennis courts, soccer fields, skating/hockey rink, basketball court – all maintained by the Discovery Ridge Community Association. (id:51989)
Calgary West Realty
56 Mahogany Park Se
Calgary, Alberta
Recently Reduced Price offers great value ~ Lake Living in Mahogany can be your reality just in time for summer ~ Welcome to this beautiful Hopewell "Insignia floorplan" 3-bedroom, 2.5-bathroom home in the vibrant lake community of Mahogany, where comfort, style, and convenience come together. The bright and open main floor features stunning hardwood floors and a thoughtfully designed layout and has been freshly updated for the new home owner. The kitchen is equipped with stainless steel appliances, a gas range, white quartz countertops, a pantry, and soft-close cabinets, offering both function and style. The kitchen flows seamlessly into the dining area and living room, where you will find an inviting electric fireplace — perfect for cozy evenings. Step outside to the fully fenced backyard, complete with a deck that runs the width of the home, a gas outlet for your BBQ, and an outdoor hot water bib, ideal for outdoor entertaining or washing up after a day at the lake. The main floor also includes a 2-piece bath and a mudroom that leads to the extended-length 2-car garage, offering ample storage space. Upstairs, you will find a spacious bonus room, perfect for movie nights, a home office, or play space. The primary bedroom offers a private retreat with a 5-piece ensuite featuring a double vanity, a separate tub, and a walk-in closet. Two additional bedrooms, a 4-piece bathroom, and a convenient laundry room with built-in shelving complete the upper floor. The upper level also boasts brand new plush carpet, adding warmth and comfort. The unfinished basement awaits your personal touch, offering endless possibilities for additional living space, a gym, or a home theatre. Living in Mahogany means embracing a lifestyle filled with outdoor adventure and urban convenience. Enjoy year-round activities at the 63-acre lake, with sandy beaches, swimming, kayaking, and skating in winter. The community’s Beach Club offers recreation for all ages, while the Village Centre featur es shops, restaurants, and services. This home is perfectly positioned across from a future park, providing a green space right at your doorstep. With easy access to 52nd Street, you are just minutes from shopping centres, the South Health Campus, YMCA, and transit. Families will appreciate the proximity to schools, playgrounds, and endless walking paths that weave throughout the community. This exceptional home offers the best of Mahogany living — modern design, thoughtful features, and access to incredible amenities. Do not miss your opportunity to call this home yours! (id:51989)
RE/MAX Realty Professionals
501, 5130 84 Avenue Ne
Calgary, Alberta
** PHASE 1 NOW SELLING!! - EXPECTED COMPLETION JUNE 2025!! ** We are excited to announce the pre-construction Peace Valley Townhomes in Saddlepeace by Klair Homes - where modern living meets comfort and convenience. With OVER 1400 square feet of living space (above grade), this home is designed to fit your lifestyle. The ground floor features a bedroom and a full bathroom, perfect for guests or a home office. Plus, the attached garage provides easy access to your home and extra storage space. On the main floor, you’ll discover an open living area filled with natural light, leading to a private balcony—ideal for savoring your morning coffee or unwinding after a busy day. The kitchen is fully equipped for daily cooking, with ample storage space. The spacious open concept layout includes a dining area and a convenient half-bath rounds out this level. Upstairs, you’ll find two spacious primary bedrooms, each with its own ensuite. The top floor also includes the laundry room, making it easy to handle laundry day without the extra trips up and down the stairs. Conveniently located just minutes from grocery stores, restaurants, banks, and schools, this home offers the perfect blend of comfort and practicality. Whether you're starting a family or seeking more space, this townhouse has it all. Schedule an appointment today—these townhomes won’t last long! (id:51989)
Real Broker
#14 1118 Twp Rd 534
Rural Parkland County, Alberta
Come see this beautiful Hills of Twin Lakes lot measuring 2 acres for yourself! This is your chance to build your dream home and experience the joy of country living just a mere 10 minutes away from Stony Plain. The lot offers endless possibilities to design and create a perfect oasis. Imagine waking up to picturesque views, surrounded by nature's serenity while still being conveniently close to the amenities of Stony Plain. Don't miss out on this incredible opportunity to turn your dream into a reality. Act fast and secure your piece of paradise today! (id:51989)
Exp Realty
103, 1717 Mountain Avenue
Canmore, Alberta
This executive 1-bedroom + office, 2-bathroom ground-level unit at Golden Ridge is one of Canmore’s newest luxury developments. Thoughtfully designed with premium finishes, this unit offers northeastern mountain views, a dedicated office space, and an open-concept layout that blends elegance with functionality, and a good-sized walk out patio to relax after a day in the sun. Guests will enjoy exclusive access to shared rooftop hot tubs with stunning northeastern mountain views along with a relaxing sauna, providing the ultimate alpine retreat. This unit comes fully furnished and turn-key ready, making it an incredible opportunity to capture Canmore's lucrative short term rental market. (id:51989)
Royal LePage Solutions
15 Saddlemont Close Ne
Calgary, Alberta
Situated across from Saddlemont playground and just around the corner from the Light of Christ catholic school, this home has a fantastic location. The home features 3 bedroom on the upper level and office/den room on the main which could easily be used as a fourth bedroom. The basement is undeveloped which allows for expansion to fit you and your family's needs This recently improved home has just undergone a new exterior updating with new vinyl siding, new asphalt shingles and soon to come eaves and down spouts. Other recently updated items include a new Kenmore refrigerator, new central vac hose and attachments, a new hot water heater and recent air conditioning. There is ample street parking and a concrete pad at the rear of the house which allows for RV parking with great rear alley access. (id:51989)
Century 21 Bamber Realty Ltd.
107, 1717 Mountain Avenue
Canmore, Alberta
This executive 1-bedroom + office, 2-bathroom ground-level unit at Golden Ridge is one of Canmore’s newest luxury developments. Thoughtfully designed with premium finishes, this unit offers southwestern mountain views, a dedicated office space, and an open-concept layout that blends elegance with functionality, and a good sized walk out patio to relax after a day in the sun. Guests will enjoy exclusive access to shared rooftop hot tubs with stunning northeastern mountain views along with a relaxing sauna, providing the ultimate alpine retreat. This unit comes fully furnished and turn-key ready, making it an incredible opportunity to capture Canmore's lucrative short term rental market. (id:51989)
Royal LePage Solutions
668 Reynolds Crescent Sw
Airdrie, Alberta
Welcome to this stunning 2-storey detached home in the prestigious, award-winning community of COOPERS CROSSING! Built by McKee Homes, this FULLY DEVELOPED and well-maintained property offers approximately 2,700 sq. ft. of LIVING SPACE with beautiful POND VIEWS! From the moment you arrive, you'll be greeted by a landscaped front yard that enhances the home's curb appeal. Step inside to a spacious foyer, where LUXURY VINYL PLANK FLOORING flows throughout, complemented by 9-FOOT CEILINGS that create a bright and inviting atmosphere. The open-concept layout features a spacious living room, complete with an ELECTRIC FIREPLACE with a tile surround and wood mantle, an ideal space for relaxation and gatherings. The modern kitchen boasts a stylish mix of WHITE AND DARK CABINETRY, QUARTZ COUNTERTOPS, a CENTRAL ISLAND with PENDANT LIGHTS, and a large PANTRY for effortless organization. Adjacent to the kitchen, the dining area offers ample space for family meals and entertaining guests, with SLIDING DOORS leading to a SUNNY, SOUTH-FACING DECK, perfect for outdoor enjoyment. Completing the main level is a convenient 2-piece bathroom and a mudroom that provides direct access to the DOUBLE-ATTACHED GARAGE with 220 VOLT WIRING. Upstairs, a bright CENTRAL BONUS ROOM serves as a retreat for relaxation or a home office, separating the primary suite from the secondary bedrooms to provide added privacy. The spacious PRIMARY BEDROOM features BEAUTIFUL VIEWS, a 4-piece ENSUITE with DOUBLE SINKS and a large WALK-IN CLOSET. Two additional well-sized bedrooms and another 4-piece bathroom offer comfortable accommodations for family and guests. The FULLY DEVELOPED SUNSHINE BASEMENT, completed with CITY PERMITS, provides even more living space. This bright and inviting area includes: Large FAMILY ROOM—perfect for movie nights, RECREATION AREA & GYM, brand-new 3-PIECE BATHROOM, and the potential to convert into a FOURTH OR EVEN FIFTH BEDROOM if needed. The PIE-SHAPED, SOUTH-FACING BACKYARD is FULLY FENCED, offering privacy and security. A GROUND-LEVEL PATIO DECK (under the main deck) was designed to hold an inflatable hot tub, and a CONVENIENT GATE provides quick access to the back street—perfect for kids walking to the nearby PUBLIC SCHOOL or for leisurely strolls. This home is ideally situated with easy access to QEII and is within walking distance to: Catholic (a block away) & public school, The Promenade (Save-On-Foods, Balzac Brewery, gyms, daycares, and more), an off-leash dog area, walking & biking paths. Don’t miss this incredible opportunity to live in one of Airdrie’s most sought-after communities! Schedule your private viewing today! (id:51989)
Exp Realty
106, 1717 Mountain Avenue
Canmore, Alberta
This executive 1-bedroom + office, 2-bathroom ground-level unit at Golden Ridge is one of Canmore’s newest luxury developments. Thoughtfully designed with premium finishes, this unit offers southwestern mountain views, a dedicated office space, and an open-concept layout that blends elegance with functionality, and a good sized walk out patio to relax after a day in the sun. Guests will enjoy exclusive access to shared rooftop hot tubs with stunning northeastern mountain views along with a relaxing sauna, providing the ultimate alpine retreat. This unit comes fully furnished and turn-key ready, making it an incredible opportunity to capture Canmore's lucrative short term rental market. (id:51989)
Royal LePage Solutions
102082 Range Road 123
County Of, Alberta
Stunning 8.25-acre property just west of Burdett, offering space, practicality, and efficiency. Featuring two expansive shops for large vehicles and equipment, this property balances work and home life. The 4147 sq ft home, built in 2011, includes IN FLOOR HEAT on all levels and garage. Its full brick exterior with stained pine accents and a TEFLON COATED Aluminum Roof (valued at $80,000) ensure durability. A recently added security gate enhances privacy. The welcoming entry includes a large coat closet and built-in drawers. The kitchen offers ample storage with pull-out shelves, and the main floor laundry has TWO SETS of washer and dryer plus an extra fridge and freezer. Appliances are newer. The primary bedroom features a private ensuite with a high-tech steam shower. The bright basement includes 3 bedrooms, a full bathroom, a rec room, and ample STORAGE. Outdoor features include THREE COVERED PATIOS, a 20x35 deck above the garage with a cathedral ceiling, pot lights, and Dura Deck flooring, plus screened-in patios for BUG-FREE enjoyment. The heated three-car garage has floor heating and drains. A 30x35 butcher shop with a walk-in cooler is perfect for hunters or home projects. The HEATED RV SHOP, built in 2020, is nearly 2000 sq ft, measuring 28x70 with spray foam insulation and a 14-ft garage door. The larger 7200 sq ft shop (built in 2001) spans 60x120 and includes IN FLOOR HEATING, spray foam insulation, 20” blown-in attic insulation, and a 7.5’x40’ mezzanine. The breakroom has a kitchen and full bathroom with a shower. Shop access is easy with a 28’W x 16’H garage door plus a 16’ door. Utilities include 3 Phase power, natural gas, and SMRID access to a pond for unlimited water. A state-of-the-art water filtration system ensures health and plumbing longevity. Energy efficiency is key, with 48 solar panels supplying power to the grid, significantly reducing costs in warmer months. This acreage is a rare opportunity for peaceful country living. So many features are best seen in person—contact your real estate agent today for a showing! (id:51989)
2 Percent Realty
3530 Watson Pt Sw
Edmonton, Alberta
This ONE-OF-A-KIND stunner in UPPER WINDERMERE offers over 9350 SQ. FT. of luxury on a rare NE-FACING LOT with SW BACKYARD EXPOSURE. Designed for MODERN LIVING, it features a SMART HOME SYSTEM with APP-CONTROLLED SECURITY, LIGHTING, AND BLINDS. The CHEF’S KITCHEN boasts HIGH-END FINISHES, a SPICE KITCHEN with a 650 CFM HOOD FAN, and CUSTOM CABINETRY. IN-FLOOR HEATING throughout all TILED AREAS, while ACS ensure YEAR-ROUND COMFORT. The MASTER ENSUITE is a SPA-LIKE RETREAT with a PRIVATE BALCONY, STEAM SHOWER, BODY SPRAYS, and a TANKLESS BIDET TOILET. ENTERTAINMENT is seamless with a WHOLE-HOUSE SPEAKER SYSTEM, and a 75-INCH GAS FIREPLACE. The BACKYARD is an OASIS with GOLF PUTTING, GARDEN BEDS, and a MAINTENANCE-FREE TURFED FRONT YARD. The F/Finished basement offers a SEPARATE ENTRANCE, NANNY SUITE with a PRIVATE ENTRANCE, a GYM, 4K HOME THEATER ROOM and ACCESS TO THE LEISURE CENTER complete this DREAM HOME. Built with PREMIUM MATERIALS and VASSTU-INSPIRED DESIGN, this estate is a MUST-SEE! (id:51989)
Maxwell Polaris
8318 122 Av Nw
Edmonton, Alberta
Perfect investment property or opportunity for first-time home buyers to start building equity. Corner lot, half duplex on a large, fully fenced lot with two entrances from the outside. Generous living room with picture window facing sunny southside. Ceramic tile flooring in living room, kitchen and entry. Galley kitchen open to sunny breakfast nook, 3 bedrooms on the main floor and full bathroom. Second separate side entrance with long closet (possible future laundry), this area could be enclosed to separate main and basement level. The basement is open and could be divided for additional rooms, a full bathroom, a laundry room, and plenty of storage. Single detached garage is just a few steps away and will keep your car safe and secure or provide extra, revenue or storage space. Great location with easy access to major shopping, public transportation and Yellowhead. (id:51989)
Keystone Realty
27 Genstar Annex
St. Albert, Alberta
Riverlot #22 10 Acres (5.31 developable) located on Sturgeon River minutes from downtown St. Albert. 3.06 Acres Medium Density - 80 units approved 2.25 Acres Low Density - 33 units approved Servicing to site. City water to property, oversized sanitary to property, electricity to property, and natural gas at lot line. Subdivide and developable this year. Riverside Area Structure Plan. (id:51989)
Comfree
103 Aspen Hills Close Sw
Calgary, Alberta
Welcome to this stunning former show home in Aspen Woods community. This remarkable home is conveniently located near esteemed schools, parks, and picturesque walking paths. The well-planned layout includes three upper-level bedrooms, each featuring walk-in closets, along with a versatile lofted bonus area. With over 2,900 sq. ft. of developed living space, this property boasts such as newer water tank, roof, humidifier and also a newer central vacuum system. The primary suite offers a tranquil escape, complete with a luxurious 5-piece ensuite that features dual vanities and a corner soaker tub. The main floor showcases an open concept design highlighted by elegant hardwood flooring and a central gas fireplace. The expansive kitchen is a dream for culinary enthusiasts, featuring granite countertops, a large island, stainless steel appliances, a walk-through pantry, a coffee bar, and a spacious breakfast nook. The developed lower level offers a fantastic recreation room and a chic 3-piece bathroom with tile flooring. An insulated and drywalled double attached garage provides extra storage space. The fully landscaped, south-facing backyard is ideal for entertaining. This home presents a wonderful opportunity for families seeking to establish themselves in a desirable neighborhood. Schedule your showing today to ensure you don’t miss out! (id:51989)
Cir Realty
4690 Chegwin Wynd Sw Sw
Edmonton, Alberta
Welcome to this exquisite brand-new LUXURY home! Step inside to a well-designed mudroom leading into a well-appointed open floor plan. The chef's dream kitchen is a true highlight, complete with a convenient BUTLERS KITCHEN that makes entertaining effortless. An inviting bar on the main floor adds an extra touch of elegance, with an additional BEDROOM ON THE MAIN FLOOR is perfect for visitors or as a home office with attached In -Suite 3-piece bathroom. Going upstairs, you will find FOUR spacious BEDROOMS. The spectacular primary suite is thoughtfully Designed at the backside of the house for added privacy and features a generous walk-in closet and a lavish five-piece ensuite bathroom. Completing the upper level is a large bonus room, and laundry room. Wall to wall Covered deck with natural gas line and upstairs Balcony accommodate your outdoor gatheings. Located in a beautiful area close to Chappelle Gardens with amenities like a spray park and ice rink. Separate Entrance to basement Through Garage . (id:51989)
Maxwell Polaris
1c, 812 6 Avenue Sw
Slave Lake, Alberta
Looking for an affordable home... check this one out!! Open floor plan mobile features spacious primary bedroom with walk-in closet and 4-pc ensuite, 2 additional bedrooms and a 4-pc bathroom , nice size living room and kitchen with lots of cabinets, built-in china cabinet as well as a pantry. Furnace and HWT replaced approximately 2 years ago. Close to playgrounds, schools, shopping and downtown!! SELLER IS MOTIVATED!!! (id:51989)
Royal LePage Progressive Realty
#114 138 Sage Valley Cm Nw
Calgary, Alberta
Stunning modern, elegant, well kept, bigger 2-bedroom and 2-bath end-unit condo with huge windows at Q-One Condo Building. Spacious living room, quartz countertops with a huge island in a chef-inspired bright kitchen and lots of cabinets. New stainless steel appliances, wide-plank modern vinyl flooring., and in-suite washer and dryer. The master bedroom has a 4-piece bathroom, can easily fit a queen-size bed and a walk-in closet. The second bedroom has a bunk bed for the kids. The spacious balcony is ready for a BBQ hook up and approximately 79 sqft with a nice view to relax. The underground parking is heated. The unit comes with a titled parking space and a titled storage. Another titled outside parking is available, either for your second car or for your visitors. The condo is strategically located near great amenities like groceries, shops, restaurants, pharmacy, gasoline station, fast foods, and others within a few minutes walk. (id:51989)
Rite Realty
9908 100 Avenue
Grande Prairie, Alberta
Sheer Illusions is a successful local business that has created a loyal customer base which has kept business thriving for over 25 years. With 63 five-star Google reviews and 69 Facebook recommendations, this is more than just a business-it’s a trusted name in the community. The downtown showroom benefits from high drive-by traffic, and the affordable lease is secured until 2028. The 1,473 sq. ft. showroom is fully equipped and ready for the new owner to walk in and start operating. Sheer Illusions has relationships with local builders, developers, and an amazing team of long term employees. It also comes with a decaled van that is fully stocked with tools. This is a turn-key setup with an established website, social media presence, and showroom samples to make this an effortless transition. The current owner is even offering three weeks of training to ensure a smooth handover. More training time can be negotiated if required.The current owner operated this business Monday to Friday working an average of 30-35 hours per week. This is a great business for home and work life balance! While this business is already profitable, there’s still room to grow…expand product offerings, tap into the increasing demand for motorized blinds, work 40 hours per week, or bring in the latest in smart home integrations. A rare opportunity to take over a proven, thriving business with limitless potential. Ask your REALTOR today about inclusions list and how to make it yours. (id:51989)
RE/MAX Grande Prairie
4906 47 Street
Wanham, Alberta
This amazing homes rests on 3 large lots in the quiet neighborhood of Wanham. You have raised garden boxes, green house, mature trees, deck, and double garage. The Main floor is 1200 sf, and the upstairs is 429.79 sf. This is not included in the RMS because it is only 6ft 10 inches high, and must be 7 ft high to be included. It does however give you a lot more great living space. You have a great kitchen open to huge family room. It has tonnes of cupboards, and counters and is wide open. The main floor boasts 2 good size bedrooms and upstairs you have 2 more, and a room that is not quite finished. There have been extensive upgrades in the past few years, including most windows, flooring, and paint, and beautiful new bathroom. This lovely character home is ready for you, and priced to sell. Call to view today! (id:51989)
Sutton Group Grande Prairie Professionals
110, 25 Prestwick Drive Se
Calgary, Alberta
Welcome to this charming 2-bedroom ground-floor unit, offering the perfect blend of comfort and convenience. Step inside to an open floor plan where the bright living room seamlessly flows into the kitchen, featuring ample cabinet space and a convenient eating bar—perfect for casual dining or entertaining. The two spacious bedrooms provide plenty of room for relaxation, and the 5-piece bathroom offers a touch of luxury. You'll love the ease of titled underground parking and the unbeatable location—close to all the amenities you need. This home is the ideal spot for anyone seeking modern living with everything at your fingertips! (id:51989)
RE/MAX Key
13009 18 Avenue
Blairmore, Alberta
Awesome 3 bedroom home just west of Lyon Creek in south Blairmore. Walk just a few blocks to shopping, school, bike park and creek. Kitchen overlooks the ample backyard, garden area and deck to the north. Front enclosed entry offers disabled access. Main floor features two front-facing bedrooms, bright living room, spacious kitchen, and large bathroom with laundry area. Upper floor bedroom has been recently renovated with a unique closet storage system plus office space. With interior access, the partial basement has a workshop area and plenty of storage space. Front and back porches are included in sq. ft. This is a great property in a highly desirable area of the Crowsnest Pass! (id:51989)
Sutton Group-Lethbridge Crowsnest Pass Branch
7505 104 St Se
Edmonton, Alberta
Opportunity to purchase a high-profile retail/office building on Calgary Trail with opportunities for both owner/users and investors. Property can be sold fully vacant or with Leases in place. 4,900 sq.ft.± over three floors on 0.10 acre site. Concrete block construction. Six parking stalls at rear plus service road and side street parking. (id:51989)
Nai Commercial Real Estate Inc
5, 7969 49 Avenue
Red Deer, Alberta
TURN-KEY SUB-LEASE AVAILABLE!. SUBSTANTIALLY RENOVATED INDUSTRIAL BAY, Located in Northlands Industrial Park, this fully developed, HIGH-END 4,517 SQ FT Light-Industrial bay featuring a total of 6 offices (3-up), 3 baths (1-up), and an executive-finished boardroom (1,265 SQ FT developed mezzanine space). At the back there's 1900 SQ FT+/- of shop/storage space at the back. (70'x28'W) with a total main-floor footprint of 3,252 SQ FT (28'x120'). A large 12x14' Overhead Door w/ automatic opener, ceiling height of 18', services the back. Partially paved back-alley access for easy loading/ unloading and a generous helping of parking at the front & rear. A tremendous opportunity to sub-lease this nicely built-out industrial condo! . All Office spaces are air conditioned. Operational Expenses of $4.45/PSF or $1,675.05/month (2024) which includes, Taxes, insurance, condo fees, water & sewer. With a base rent of $4,893.42/month, puts this bay at an asking price of $6,568.47/month or $17.45/PSF total. Easy to show during business hours. Possession can be within 30 days. (id:51989)
Century 21 Advantage
Unknown Address
,
Exceptional Turnkey African Caribbean Food Store Business Opportunity! Located in the heart of downtown, this prime business opportunity is surrounded by offices, businesses, and residential units, ensuring a steady flow of foot traffic. With excellent visibility and a strategic location, the store attracts a consistent stream of customers, making it a highly sought-after space. This fully operational, turnkey store spans approximately 2,600 square feet of well-organized retail space. It comes fully equipped with all necessary assets, including coolers, shelving, and a spacious walk-in cooler. The store is designed with a dedicated meat section, providing a wide variety of products, and features well-arranged shelving for an extensive selection of African and Caribbean food items. Additionally, the store includes a bay at the back, offering further operational flexibility. Inventory is already stocked. (id:51989)
Divine Realty
139 Prestwick Crescent Se
Calgary, Alberta
Front Porch style home! Ideal family home with many upgrades, attic insulation R50, a newer HWT tank, recent asphalt shingles, newer vinyl plank flooring, newer carpeting up and down, a newer kitchen stove, upgraded lighting, a newer main floor toilet, and a newer retractable screen added to the front entrance. The home has 3 bedrooms up. The lower level has a finished recreation room, a large flex room, laundry, and a utility room. There is a large deck off the back and the back yard is fenced. The home is well located and close to schools, shopping, transit, paths, parks, and all amenities. Easy to view! Vacant! (id:51989)
RE/MAX Real Estate (Central)
7625 104 St Nw
Edmonton, Alberta
DC1 zoned, 2400 square foot building available on high traffic thoroughfare! Currently occupied by tenant. Opportunity to redevelop or re-tenant and hold as income property. (id:51989)
Century 21 All Stars Realty Ltd
43 Buffalo Lane
County Of, Alberta
Picture this: warm summer days by the water, the sound of laughter from family and friends, and evenings spent by the fire under a starry sky. This prime lake view lot on Buffalo Lake offers the perfect setting for those long, lazy days at the beach and unforgettable nights by the shore. Set up for effortless lake living, the lot includes a shower house with a bathroom for added convenience, and an outdoor fridge with running water—because cold drinks and lakeside living go hand in hand.With municipal water and sewer, you can enjoy all the perks of a hassle-free getaway, plus two 240-volt plug-ins make it easy to host family and friends along with their camper. A fence between the neighbors provides just the right amount of privacy, while the sandy beach and sparkling waters are only a short walk away. The elevation of the lot is perfect for watching the beautiful sunset each evening. For those who love to be on the water, a boat slip and boat lift are negotiable, so your lake days can start the moment you arrive. (id:51989)
Real Broker
71, 400 Silin Forest Road
Fort Mcmurray, Alberta
Beautifully updated END UNIT Thickwood townhome with attached garage & rear fenced yard. As you enter this home you are greeted by a spacious foyer with closet, here you can enter the attached garage. Head up to the next level and you will find a large living room with patio access to the quaint rear yard. Moving up to level 2 there is a large dining room overlooking the living area, a bright kitchen with big pantry and a half bathroom finishes off this level. Up to the top floor there are 3 good sized bedrooms, primary hosting a large walk-in closet and a full main bathroom. Laundry and storage are found in the basement of this home with potential to finish the space. Updates include: new carpet on stairs 2024, laminate flooring throughout, new washer/dryer 2024, new fridge 2023, new bathroom countertops 2024, upper bathroom new cabinetry 2024, updated LED light fixtures. This is a great property in a great location, be sure to book your viewing today! (id:51989)
Exp Realty
329 Ambleton Drive Nw
Calgary, Alberta
**BRAND NEW HOME ALERT** Great news for eligible First-Time Home Buyers – NO GST payable on this home! The Government of Canada is offering GST relief to help you get into your first home. Save $$$$$ in tax savings on your new home purchase. Eligibility restrictions apply. For more details, visit a Jayman show home or discuss with your friendly REALTOR®. *BRAND NEW HOME ON DESIRABLE CORNER LOT*SIDE ENTRY*10 SOLAR PANELS*MAIN FLOOR BEDROOM* Exquisite & beautiful, you will immediately be impressed by Jayman BUILT's highly sought after "AVID 20" home located in the up & coming community of Moraine (Ambleton). A lovely neighborhood with great new amenities on the horizon welcomes you into over 1700+sqft of above grade living space featuring stunning craftsmanship and thoughtful design. Offering a unique open floor plan boasting a stunning GOURMET kitchen with a beautiful extended island with flush eating bar & sleek stainless steel Whirlpool appliances including a French door refrigerator with ice maker and internal water, upgraded GAS - slide in range with air fry, Panasonic built-in microwave and a Broan Power Pack built-in cabinet hood fan. Stunning elegant QUARTZ counter tops, soft close slab cabinets and sil granite undermount sink compliment the space. Enjoy the generous dining area that overlooks the spacious Great Room with the beautiful Farmhouse exterior elevation out front along with a FOURTH BEDROOM and FULL BATH located on the main level for additional family members or visiting guests that prefer no stairs. The 10x10 deck includes a BBQ gas line ready for your Summer grilling. You will discover the 2nd level boasts 3 sizeable bedrooms with the Primary Bedroom including a gorgeous 4 pc private en suite and generous walk-in closet along with 2nd floor laundry for ease of convenience. In addition, enjoy a nicely centralized Bonus Room that separates the two additional bedrooms and the Primary Bedroom for additional privacy. Raised 9 ft basement ceiling hei ght and 3 pc rough in for future bath development and space for you to build double detached garage at your leisure. Not to mention your Jayman home offers Smart Home Technology Solutions, Core Performance with TEN SOLAR PANELS, BuiltGreen Canada Standard, with an EnerGuide Rating, UV-C Ultraviolet Light Air Purification System, High Efficiency Furnace with Merv 13 Filters & HRV Unit, Navien-Brand tankless hot water heater and triple pane windows. Enjoy the lifestyle you & your family deserve in a wonderful Community you will enjoy for a lifetime. (id:51989)
Jayman Realty Inc.
203, 4303 1 Street Ne
Calgary, Alberta
This stylish 890 sq. ft. condo, built in 2014, is located in the sought-after neighborhood of Highland Park. Designed with an open-concept layout, it features two bedrooms separated by a spacious living area, two full baths, and a versatile den. High-end finishes include 9’ ceilings, in-floor heating, granite countertops in the kitchen and bathrooms, stylish hardwood laminate flooring, in-suite laundry, stainless steel appliances, and window blinds. The primary bedroom boasts a walk-through closet leading to a private ensuite. A sliding door from the living room opens to a generously sized balcony with a gas line for BBQ, overlooking a serene green space and garden. Additional perks include an oversized storage locker and bike storage. Just one block from transit and close to shopping and all amenities! (id:51989)
Trec The Real Estate Company
52 Auburn Sound Crescent Se
Calgary, Alberta
*** OPEN HOUSE SUNDAY, JUNE 15th from 1:00 pm to 4:00 pm *** Beautiful well maintained 2-storey with WALK-OUT BASEMENT located in the ESTATES of AUBURN BAY. PRIME LOCATION higher elevation and midpoint location on a QUIET CRESCENT. Excellent layout and design. Gorgeous curb appeal with architectural features like half round circle windows, wood shingle siding dormers, covered front porch, decorative wood trim garage door and stylish street lights add elegance and character. Close to the lake and just around the corner from a playground. SUNNY south west facing fenced backyard. Spacious main floor w 9' ceilings features den, great room with fireplace, gorgeous open kitchen w island/raised breakfast bar/walk-in pantry, oversized nook, powder room and mudroom w built-ins. Spectacular curved stairway is a focal point as you enter the foyer. Hardwood floors and brand new carpeting. Upper level features a spacious bonus room w vaulted ceiling and built-in speakers. Spacious primary retreat with spa-like 5-piece ensuite includes 6' soaker tub, large tile shower and huge walk-in closet with full length mirror. Wake up and go to bed with beautiful west views of the Rocky Mountains. Generous sized 2nd & 3rd bedrooms. Central air conditioning & large full width deck overlooking the sunny south west facing backyard. Located within close proximity to the lake. The walkout basement is undeveloped with RI plumbing is ready to finish to your liking. Two Lennox furnaces, two Nest thermostats, 50 gallon hot water tank Feb 2022. Circuit breaker and wire ready for hot tub hook up. Nicely landscaped with pear tree in the front, apple tree and crab apples in the back and in-lite outdoor lighting in the patio with extra cable to extend the lighting. Auburn Bay offers quick and easy access to Stoney Trail and 52nd Street. Located just minutes from the lake entrance, you can enjoy year-round activities. This home is also close to South Health Campus Hospital, schools, walking pat hs and shopping. Easy to view. Call your favorite realtor to schedule a private tour today! (id:51989)
Cir Realty
4806 6 Street
Coalhurst, Alberta
This home is perfect for the do it yourselfer. Good bone mostly drywalled except for bath and laundry ceiling. Some windows replaced with 4 more loose in garage. Needs everything. Priced with that in mind. Land rezoned for possibilities for future development. (id:51989)
Royal LePage South Country - Lethbridge
28 Kinlea Common Nw
Calgary, Alberta
Modern Townhouse in Kincora – 2 Master Bedrooms, 2.5 Baths & Double Tandem Garage!Welcome to 28 Kinlea Common NW, a stylish townhouse in the desirable community of Kincora! This move-in ready home features two spacious master bedrooms, each with its own private ensuite, plus a double tandem garage. The double tandem garage offers room for two vehicles plus extra storage or workspace. Conveniently located steps from T&T Supermarket, Walmart, restaurants, and transit, with easy access to Shaganappi & Stoney Trail. (id:51989)
Royal LePage Benchmark
123 Setonstone Gardens Se
Calgary, Alberta
**BRAND NEW HOME ALERT** Great news for eligible First-Time Home Buyers – NO GST payable on this home! The Government of Canada is offering GST relief to help you get into your first home. Save $$$$$ in tax savings on your new home purchase. Eligibility restrictions apply. For more details, visit a Jayman show home or discuss with your friendly REALTOR®. You will immediately be impressed by Jayman BUILT's brand new "JAKE 26" Signature Home located in the the highly walkable and sought after community of Seton. If you enjoy entertaining, want to live in an amazing new floor plan and enjoy offering ample space for all who visit, than this is the home for you! Fall in love as you enter, offering over 2200+SF of true craftsmanship and beauty! Luxurious laminate flooring invites you into a lovely open floor plan featuring an amazing GOURMET kitchen boasting elegant QUARTZ counters, sleek stainless steel Whirlpool appliance package with a GAS Slide In - with Air Fry, 25 cu ft French Door Refrigerator with ice maker, built-in microwave and a Broan power pack built-in cabinet hoodfan. An amazing 2 storey floor plan with a MAIN FLOOR OFFICE, quietly transitioning to the expansive kitchen that boasts a generous walk-thru pantry and centre island that overlooks the amazing living area with a lovely 10x8 patio door that open up nicely to your 12x12 deck. The upper level offers you an abundance of space to suit any lifestyle with over 1200SF alone. THREE BEDROOMS with the beautiful Primary Suite boasting Jayman BUILT's luxurious en suite including dual vanities, gorgeous SOAKER TUB & STAND ALONE SHOWER. Thoughtfully separated past the pocket door you will discover the spacious walk-in closet offering a lovely amount of space. A stunning centralized Bonus room with walk-in closet separating the Primary wing with the the additional bedrooms and a spacious Main Bath to complete the space. A beautiful open to below feature adds an elevated addition to this home. Truly unique and on e of a kind! ADDITIONAL FEATURES: professionally designed Alabaster color palette, open to above at front entry with 11ft ceiling, upgraded gas range in kitchen, iron spindle added to stairs and upper floor bonus room, BBQ gas line, raised 9ft ceiling height and 3 pc rough-in plumbing. This lovely home presenting the Farmhouse Elevation has been completed in Jayman's Extra Fit & Finish along with Jayman's reputable CORE PERFORMANCE. 10 Solar Panels, BuiltGreen Canada standard, with an EnerGuide Rating, UV-C Ultraviolet Light Air Purification System, High Efficiency furnace with Merv 13 Filters & HRV Unit, Navien-Brand Tankless Hot Water Heater, Triple Pane Windows & Smart Home Technology Solutions. Terrific amenities outside your door - Live healthy with an unrivaled community experience, from work to working out, dining to shopping, studying to a movie night. Enjoy New urbanity, welcome to Seton! (id:51989)
Jayman Realty Inc.
12904 62 Av Nw
Edmonton, Alberta
Fantastic building opportunity in highly sought-after GRANDVIEW HEIGHTS! This 5600+ sqft vacant CORNER lot is located right across UofA farm with no obstruction at front. It's roughly 17m or 55' building pocket, allowing for a great new build. The corner location offers tremendous design potential for your dream home. Site is ready to build with existing Storm, water main & sanitary connection. Walking distance to top ranked Grandview Heights School. (id:51989)
Mozaic Realty Group
300, 10104 101 Avenue
Grande Prairie, Alberta
$1.00/SQ.FT. BASE RENT FOR 6 MONTHS!!! YES YOU READ THAT RIGHT, The Landlord is looking for strong tenants and is offering an unbeatable leasing incentive. RENOVATED, CLEAN, BRIGHT lease space. This space has a reception or open work space plus 3 individual office or treatment rooms. Building offers good signage options, dedicated parking lot, secure access, well managed common area costs which include all utilities. Downtown Grande Prairie is undergoing a revitalization and there is a new construction building across the street with large residential footprint to drive customers to the area. Lots of spaces options in the building so we can help find exactly what you need. Base rent($1.00)=$67.67 + Net rent($8.33)=$563.66 Total Monthly Cost=$631.33+GST FOR THE 1ST 6 MONTHS. All Utilities are included. Contact a Commercial Realtor today to obtain more information or to arrange a tour of the space. (id:51989)
RE/MAX Grande Prairie


