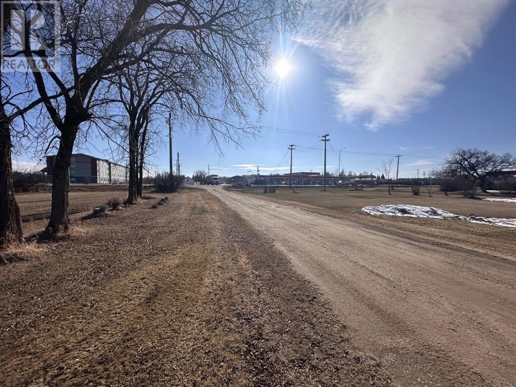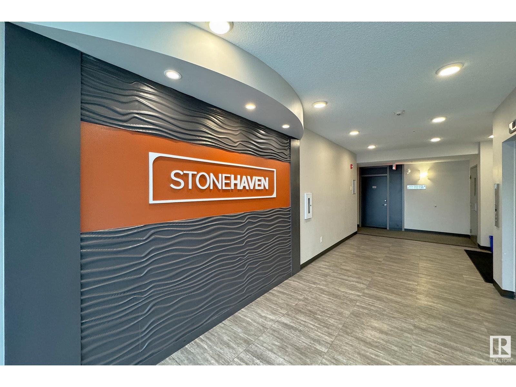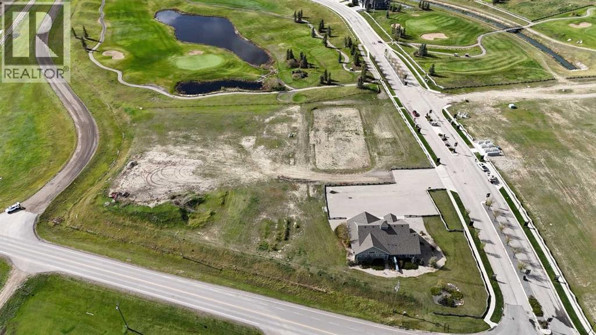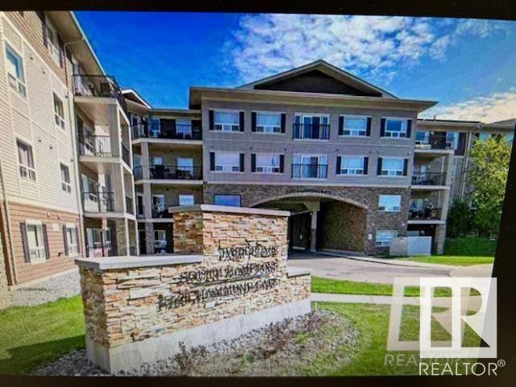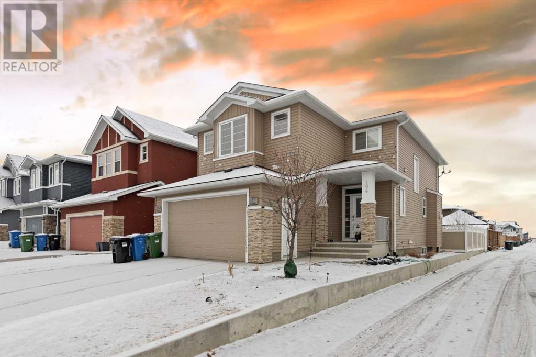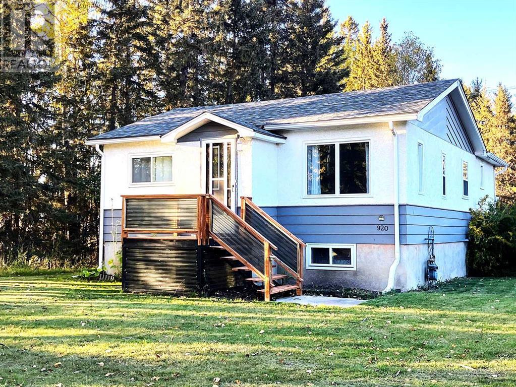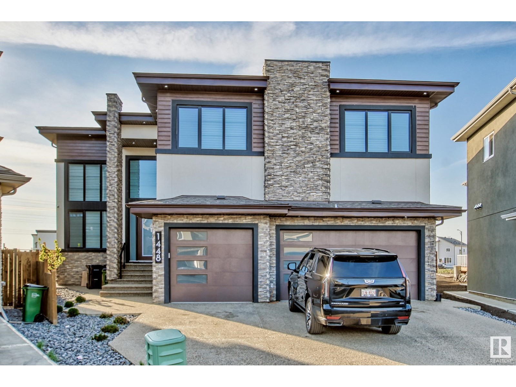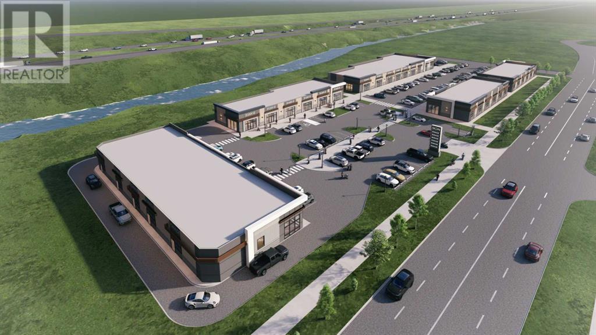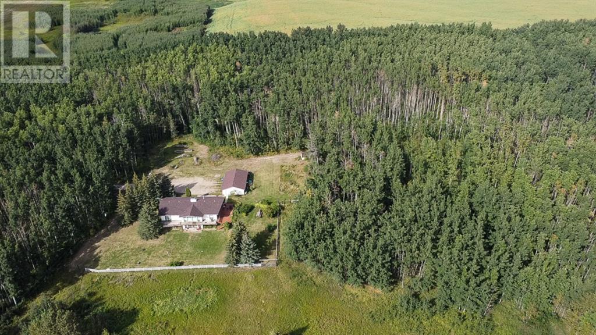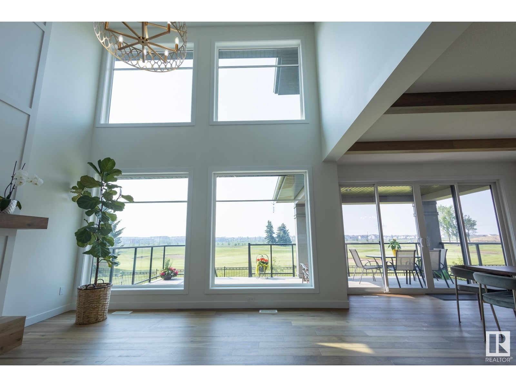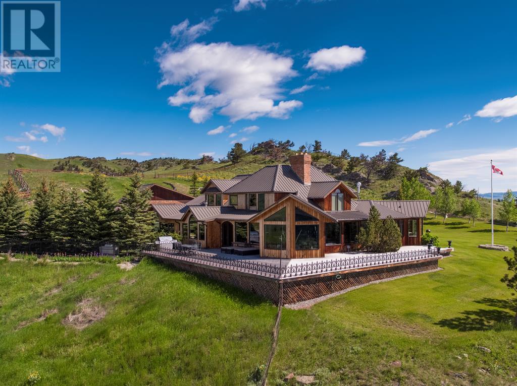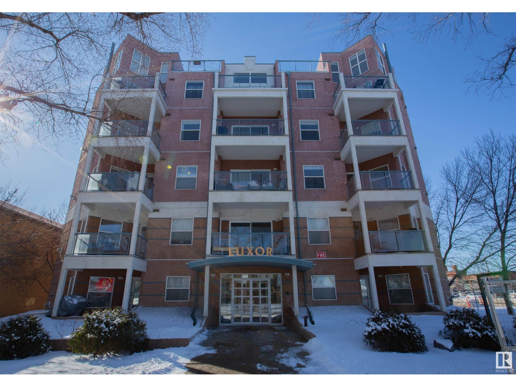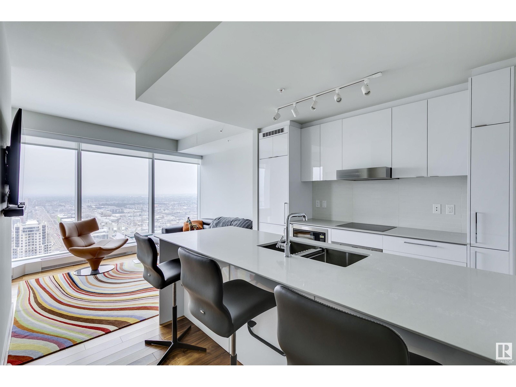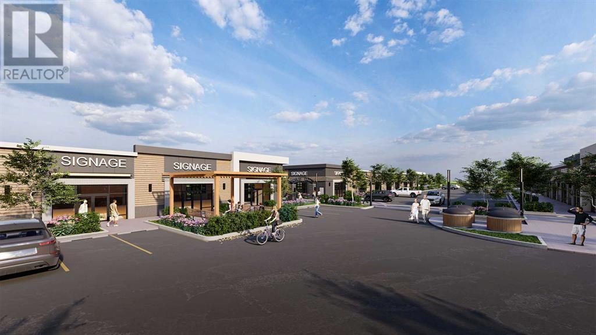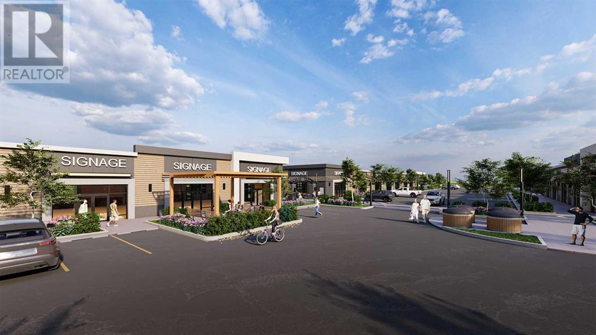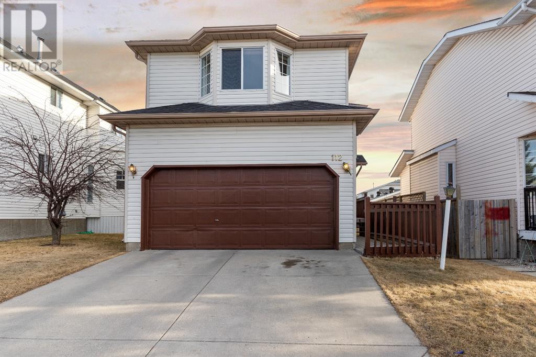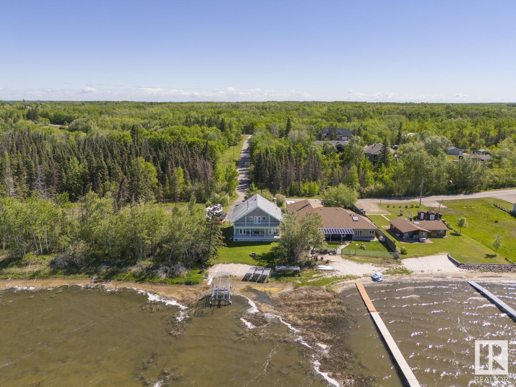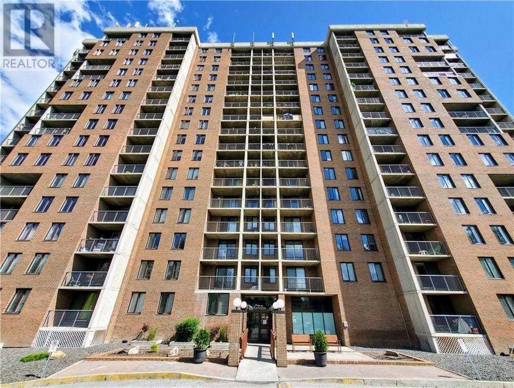looking for your dream home?
Below you will find most recently updated MLS® Listing of properties.
4902 50 Ave
Grassland, Alberta
This unique 70.58-acre property is ideally situated in the center of Grassland, offering great potential for business or investment. It features a 1,725 sq. ft. manufactured double-wide home, built in 1977, with no basement—perfect for single-level living or office space. All buildings on-site are included, and the land is primarily farmland with an active well. Whether you're seeking a business venture, farming opportunity, or long-term investment, this versatile property has many possibilities! (id:51989)
RE/MAX La Biche Realty
6 Garneau Gate
Carstairs, Alberta
Welcome to this exceptional custom-built WALK-OUT bungalow, perfectly positioned on a large 6,383 sq. ft. pie-shaped lot backing and siding onto green space, tranquil (man-made)ponds with fountains, and scenic walking paths. (the town of Carstairs maintains the well-cared for greenspace and ponds). Nestled in a quiet cul-de-sac and surrounded by nature, this home offers privacy, beauty, and serenity at every turn. The residence has been meticulously maintained with recent upgrades by the current owner. Step inside to a bright, open- concept main level boasting 9-foot ceilings, vaulted ceilings in the living room, elegant vinyl wood flooring, a ‘stone-feature wall' fireplace, iron railings, and knock-down ceilings throughout. Expansive view windows flood the home with natural light and frame the beautiful outdoor scenery. Enjoy seamless indoor-outdoor living with a patio door from the dining area leading to a spacious deck- (updated with new dura-covering) featuring glass railings and a retractable awning, perfect for soaking in panoramic 180° views. The gourmet kitchen is a chef’s delight, complete with granite countertops, espresso-stained cabinetry, and stainless-steel appliances. The generously sized primary bedroom features a walk-in closet and a luxurious 5-piece ensuite with a jetted tub, separate shower, and large windows offering peaceful views. Also on the main floor: Elegant 2-piece powder room, a spacious mudroom with main floor laundry and built-in cabinets. Oversized double garage – insulated & drywalled. The fully finished Walk-out basement offers berber carpet, two large bedrooms, a recreation room, and an additional space ideal for a home office, fitness room, or leisure area or can add another bedroom. Additional features include newer hot water tank, newer central air conditioning, furnace in excellent condition, 3 rain barrels for eco-friendly water conservation, and fenced yard with gated access to the green space. The walk-out patio with Cool aroo sunshades offers even more space to relax and take in the beautifully landscaped yard surrounded by trees, shrubs, perennials, berry bushes, garden beds, and a charming cottage-style shed. Located just minutes from the town of Carstairs, enjoy easy access to shopping, schools, dining, and family-friendly events, all while relishing the peace and quiet of this nature-lover’s paradise. Don't miss this rare opportunity to own a serene slice of nature, paired perfectly with the modern comforts of a spacious walk- out Bungalow. (id:51989)
RE/MAX Irealty Innovations
2414 Edenwold Heights Nw
Calgary, Alberta
Welcome to this freshly painted, main floor 2-bedroom, 2 full bath, corner unit condo located in Edgecliff Estates. The kitchen boasts quartz counters, and stainless-steel appliances, and is open to both the dining and living rooms. The living room features a gas fireplace, and access through the patio door to the balcony / patio, and access to yard space. Both bedrooms are a really good size, located at oposite ends of the condo for more privacy. The primary bedroom containing a walk-through closet, ensuite bathroom also with quartz counter, and windows on two sides. Edgecliff Estates is a quiet community with loads of features, swimming pool, gym, hot tub, and a club house for birthday parties and more. Located an easy walk to shopping across the street, and around the corner from Nose Hill Park. (id:51989)
Cir Realty
134 Skyview Ranch Street Ne
Calgary, Alberta
Welcome to this stunning 2,000 sq ft corner lot home with a front-attached double garage, perfectly located right across from a playground and schools, making it an ideal choice for families. The main floor features a welcoming open entryway, gourmet kitchen with modern appliances, a bright living and dining area, main-floor laundry, and a convenient half bath. Upstairs, you'll find a spacious bonus room with an open-to-below concept, three generously sized bedrooms, and two full bathrooms, including a luxurious primary ensuite. Adding incredible value, the brand-new, never-lived-in 800 sq ft illegal basement suite comes with two bedrooms, one bathroom, and a separate side entrance, offering great rental potential. The fully fenced backyard is perfect for outdoor enjoyment with a deck, gazebo, and storage hut. Located in a prime area with all major amenities nearby, this home is perfect for those looking for space, convenience, and a vibrant community to raise a family. Don’t miss out—schedule your showing today ! (id:51989)
Real Broker
#103 812 Welsh Dr Sw
Edmonton, Alberta
This exceptional ground-floor condominium in South Edmonton offers a perfect blend of comfort and convenience. Featuring two spacious bedrooms and two bathrooms, this unit boasts a gorgeous kitchen, in-suite laundry, and AIR CONDITIONING for year-round comfort. The primary bedroom includes a walkthrough closet leading to a private three-piece ensuite, ensuring both privacy and functionality. Residents will appreciate the secure underground parking and a private balcony, perfect for relaxation. The affordable condo fee covers ELECTRICITY, heat, water, and more, making this an excellent investment or living opportunity. (id:51989)
Maxwell Polaris
405, 511 56 Avenue Sw
Calgary, Alberta
Price Reduced! Stunning, Upgraded Condo in Premier Concrete Building – A Rare Find!Welcome to your bright, spacious, and meticulously upgraded condo, designed for both comfort and luxury. This exceptional unit features granite countertops, stainless steel appliances, and elegant wood laminate flooring, offering a modern and stylish living space. The two generously sized bedrooms provide ample room for relaxation, while the concrete construction ensures quiet, neighbor-free living.Enjoy resort-style amenities, including a fully equipped gym and relaxing steam room, all within your well-maintained and professionally managed building. Step outside to your extra-large balcony—perfect for summer lounging or cozy winter evenings by your wood-burning fireplace.Convenience meets comfort with underground heated parking (tandem space for two small cars or one large vehicle). Located just one block from Chinook Mall, you’re steps away from shopping, dining, parks, and public transit—everything you need is at your doorstep.Additional highlights:? Spacious bathroom with cheater door for added convenience? Immediate availability—move right in!? Well-run building with excellent upkeepThis is a rare opportunity to own a turnkey, low-maintenance home in a prime location. Don’t miss out—schedule your viewing today! (id:51989)
Century 21 Bravo Realty
121 2 Street W
Cremona, Alberta
Rare Opportunity! Presenting a newly renovated 20-room motel with multiple thriving businesses in one exceptional package. Nestled in the charming community of Cremona, Mountain View County, just 30 minutes from Calgary, this property offers the perfect balance of convenience and serene country living.The motel features 20 spacious rooms, all freshly renovated with new furniture, modern bathrooms, and updated decor, ensuring a comfortable and inviting atmosphere for guests. The property also includes a highly profitable liquor store with impressive revenue, as well as a fully equipped pub bar featuring 2 VLT machines—perfect for maximizing income potential.Additional highlights include a new roof, state-of-the-art equipment, and a turnkey operation ready for its next owner. Whether you're looking to live and work in a peaceful setting or expand your investment portfolio, this is a rare chance to own a well-established business with strong revenue streams.Don’t wait—this unique offering won’t last long! Contact me today to schedule a viewing and explore the endless possibilities this property has to offer! (id:51989)
Cir Realty
908, 1118 12 Avenue Sw
Calgary, Alberta
Buy Canadian! Welcome to unit 908 in the chic and sophisticated Nova building, located in one of the most desirable areas. This sun-drenched 2-bedroom, 2-bathroom SW-facing unit boasts incredible views and an abundance of natural light. With an open-concept floor plan, high-quality laminate plank and tile flooring, and sleek quartz countertops, this home exudes modern elegance. The kitchen comes equipped with a high-end appliance package, while a versatile coffee/drink/computer station adds functional style. Plus, enjoy the luxury of air-conditioned comfort throughout.The spacious primary bedroom features a walk-through closet and a private 4-piece ensuite for ultimate relaxation. The expansive living area is highlighted by soaring ceilings and floor-to-ceiling windows that enhance the bright and airy atmosphere. Step outside to your private balcony, your ideal spot for soaking up the sunshine, enjoying fresh air, or simply unwinding in peace.Included with this unit is a titled, heated underground parking stall, providing secure, year-round parking. The Nova building also offers fantastic amenities, including visitor parking, a gym, sauna, lounge area, rentable guest suites, and a full-time concierge service for added convenience.Condo fees cover heat, water/sewer, and full access to the building’s amenities. Plus, this prime location puts you within walking or biking distance to shopping, dining, and all the conveniences of the vibrant Beltline area.Contact your favorite agent today to schedule a private tour and envision the luxury lifestyle that awaits you in this exceptional home. (id:51989)
Cir Realty
1 Muirfield Boulevard
Lyalta, Alberta
Prime Commercial Land in Growing Lakes of Muirfield, Lyalta – 5.2 Acres with BuildingSeize this rare opportunity to own 5.2 acres of commercial land in the heart of Lyalta, a thriving golf course community, Lakes of Muirfield, just east of Calgary. This high-potential property is ideally positioned to serve the rapidly expanding population, with build out of 700 homes and numerous surrounding acreages. No other retail exists in the community, making this an exceptional investment for retail, dining, or service-based businesses.The property includes a 3,000 sq. ft. building, featuring:Kitchen space – ideal for a café, restaurant, or food serviceTwo bathrooms – ready for staff and customer use Expansive lot – ample space for parking, expansion, or additional developmentWith increasing demand and no competing retail, this is a prime location for a convenience store, restaurant, liquor store, cardlock gas or a variety of other businesses. Don’t miss out on this unique commercial opportunity in one of the region’s fastest-growing communities!Location: Lyalta, AB in Lakes of MuirfieldSize: 5.2 acresBuilding: 3,000 sq. ft. with kitchen & bathroomsGrowth Potential: 700+ homes planned, plus acreages nearbyInvest now in the future of Lyalta! Contact us today for more details. (id:51989)
Royal LePage Benchmark
#143 1520 Hammond Gate Ga Nw Nw
Edmonton, Alberta
SELLER IS WILLING TO DO OWNER FINANCING. GREAT BUILDING! LARGE 2 BEDROOM CONDO WITH ALL-YEAR ROUND SHELTERED UNDERGROUNG PARKING FOR 2 CARS, 2- 4 PIECE BATHROOMS, INCLUDING 1 ENSUIITE, WARM UNDERFLOOR HEATING, NICE EXPRESSO WOOD KITCHEN WITH AN ISLAND, STAINLESS STEEL APPLIANCES, CLOSE TO SHOPPING AND ANTHONY HENDAY. GREAT INVESTMENT! SELLER IS GIVING NEW PAINT JOB. (id:51989)
RE/MAX River City
194 Redstone Park Ne
Calgary, Alberta
Stunning 3-Bedroom Corner Lot Home in Redstone.Discover this beautifully maintained home situated on a corner lot in the highly sought-after N.E. community of Redstone. Offering both style and convenience, this property is perfect for families seeking modern living with easy access to amenities.Low-Maintenance Backyard: Enjoy a hassle-free outdoor space with artificial lawn and a stylish retaining wall along the side of the house—no more mowing or weeding!Elegant Main Floor: Boasting 9' ceilings and gleaming hardwood floors, the open-concept layout includes a spacious kitchen with a large island, quartz countertops, and a walk-through pantry leading to the garage—making grocery trips a breeze. The cozy living room features a fireplace, and there’s a versatile office along with a convenient two-piece bathroom.Upstairs Comfort: The upper level offers a bright and spacious bonus room with a charming nook window bench—perfect for reading or relaxing. The primary suite includes a walk-in closet and a luxurious en-suite with an oversized jetted tub and double sinks. Two additional large bedrooms and a 4-piece bathroom complete the level.Basement Potential: The unfinished basement features 9' ceilings and is roughed in for a wet bar and bathroom, offering endless customization possibilities.Prime Location:Conveniently located with quick access to Stoney Trail, nearby restaurants, and shopping, this home combines suburban tranquility with urban convenience. Don’t miss the chance to own this Redstone gem—schedule your viewing today! (id:51989)
Real Broker
405, 5601 Kerrywood Drive
Red Deer, Alberta
TOP FLOOR - 2 BEDROOMS, 2 FULL BATHROOMS, HEATED UNDERGROUND PARKING! Open Plan, Corner Gas Fireplace, Kitchen With Island, Fridge, Stove, Built-in Dishwasher And Pantry. Living Room With Access to Balcony Overlooking Lovely Courtyard. Primary Bedroom With Walk Thru Closet and Full 4 Piece Ensuite, 2nd Bedroom, Full 4 Piece Main Bathroom and Large Laundry/Storage Area. Elevator Service, Security Doors, Lots of Guest Parking, 1 Heated Underground Plus Lots of Above Ground Parking For Occupants. Short Walk to Downtown, Bower Ponds Recreation Area, Walking Trails, Red Deer River and Across the Street From a Lovely Park and Playground. (id:51989)
Royal LePage Network Realty Corp.
7506 May Cm Nw
Edmonton, Alberta
Absolutely beautiful & spacious NET ZERO energy efficient townhouse in desirable Larch Park. 3-level 3 bed/2.5 bath home has 9' ceilings, wide plank hardwood, metal spindle railings & granite counters throughout. This stunning kitchen features full height cabinetry, SS appliances, W/I pantry & a large island that is ideal for entertaining. Upstairs are 3 generous sized bedrms incl the primary bedrm w/a walk-in closet & 4 pc ensuite. Add'l 4 pc bath on this level. The lower level has a storage/flex room, utility rm & access to rear drive dbl attached garage. Relax in the summer in your low maintenance yard facing SF homes/trees. This townhome benefits from a Landmark Net Zero construction: solar panels, an ultra-efficient heating & cooling system, 2X8 ext walls w/sprayed insulation, triple-pane windows, & superior ventilation resulting in added comfort & LOW LOW utility bills. The home is walking distance to walking trails & beautiful ravine. Close to shops, amenities, Whitemud Fwy & the Anthony Henday. (id:51989)
RE/MAX Elite
920 Main Avenue E
Sundre, Alberta
On offer -- is a magnificent property with BOUNDLESS opportunities -- *.46 of an acre* -- bordering the bustling Highway 27, providing convenient ACCESS and visibility. Nestled on the EASTERN side of the picturesque RED DEER RIVER in Sundre, this location boasts Natural Beauty and potential for development. In an era LONG PAST, these Estate Residential lots were initially subdivided with the VISION of a charming COTTAGE-STYLE community, designed to capitalize on the scenic Red Deer River valley. Over time, this vision has blossomed into the VIBRANT and THRIVING town of Sundre, where modern amenities meet the tranquillity of nature. The property offers a Unique Blend of Historical Charm and contemporary possibilities, making it an IDEAL SETTING for various projects. This nostalgic traditional home has undergone a massive OVERHAUL and UPDATE. It sits on a SOLID concrete foundation that has provided RELIABLE support over the years. The classic front porch features New Steps, and a deck made from pressure-treated wood, along with a New Screen Door and a beautiful front door. A New ground deck has been added to the back door area. The roof has been updated with New Shingles, and the exterior has received FRESH paint. Asbestos has been REMOVED from the attic, and new spray foam Insulation and a Vapour barrier have been installed. The windows have been upgraded to low E2 Energy-Efficient units, making the interior of the home BRIGHT and WECOMING !! Showcasing the Fresh paint and Flooring throughout - except for the hardwood in the living room. In the bathroom, a New Toilet and convenient Sink have been added, complementing the attractive New Tiles around the tub. The plumbing has also been upgraded to PVC pipes, replacing the old cast iron. This DELIGHTFUL home combines Historical Charm with MODERN upgrades and energy efficiency. The ACREAGE-LIKE setting features mature trees and shrubs that ENSURES privacy. To the west, the expansive lot borders a treed gully, offering a sense of seclusion and harmony with nature. On the east side, a new "Good Neighbor" privacy fence and a mature row of lilac bushes add to the charm and tranquillity. The Tarp garage provide ample SHELTER for your vehicles or storage needs. This half-acre property is perfect for SUSTAINABLE living with plenty of space to grow your produce. It includes a private WELL with a newly replaced pump and its own Septic Tank, creating a self-sufficient environment that helps LOWER utility costs. Whether you dream of a cozy FAMILY home or a quaint RETREAT, this property offers ENDLESS possibilities. The location places you right in the HEART of the West Country, within walking distance to Sundre’s amenities, the river and WALKING TRAILS and just a short drive from the Majestic Rockies. (id:51989)
Century 21 Westcountry Realty Ltd.
1448 25 St Nw
Edmonton, Alberta
Immerse yourself in the beautiful custom house built on an estate-size lot that has everything you can imagine in your dream home. It is built with all upgraded features and extraordinary property, boosting over 6400 sq. ft. of living space. The open-concept main floor features a commercial-grade exhaust fan in the chef's kitchen; six great-size bedrooms, six bathrooms, plus a spacious bonus room on the 2nd floor; two dining and two living areas on the main floor; interior design by an award-winning designer an automated blind system; and a central air-conditioning system. Fully finished basement with a bar, gym, home theatre, a full bathroom, and a bedroom. The triple-car garage and driveway are both heated with in-floor heating throughout the house. Also sit in the warmth of the fireplace and professionally landscaped back yard worth $60000,open to a large park. Perfect for multi-generational families. Words can’t describe it all. Property like this doesn’t come on the market very often. (id:51989)
Nationwide Realty Corp
3104 Main Street
Airdrie, Alberta
Seize a golden opportunity to lease a highly sought-after drive-thru retail bay in Airdrie’s newest retail plaza on Main Street! Perfectly suited for a café or franchise restaurant, this prime location offers unbeatable visibility and accessibility, attracting both local residents and commuters alike. With construction set to complete by summer 2026, this modern, high-traffic plaza will become a key destination for dining and retail in the area. (id:51989)
Century 21 Bravo Realty
7112, 200 Lougheed Drive
Fort Mcmurray, Alberta
Welcome to 7112-200 Lougheed Drive, an exceptionally charming and immaculately maintained townhome with condo fees that generously INCLUDE HEAT, GAS & WATER—almost unheard of in Fort McMurray! From the moment you step inside, you'll immediately feel at home, greeted by warmth, creativity, and unmatched pride of ownership. This lovingly maintained residence isn't just clean; it's "Newfie clean".Every inch of this home has been thoughtfully designed, reflecting the owner's exceptional craftsmanship and distinct decorative style. Her approach combines rustic charm with colorful accents, softened beautifully with soothing pastel tones throughout. It's truly a space where functionality meets artistry, and each carefully selected piece feels purposeful yet effortlessly beautiful.One of the home's standout features is the unique handcrafted flooring—crafted personally by the owner and skillfully sealed to perfection. This striking concrete flooring boasts a textured, painted finish that not only impresses aesthetically but also offers practical water-resistant durability. It’s both stylish and easy to maintain, lending a professionally finished quality that seamlessly ties together the home's welcoming atmosphere.The open-concept main floor flows beautifully with natural light, showcasing a cozy yet spacious living room anchored by a charming corner fireplace. This inviting space effortlessly connects to the dining area and a wonderfully functional kitchen. Cooking and entertaining are a joy here, thanks to ample cabinetry, generous countertops, and unique island (included). Step directly onto your deck from the kitchen—an ideal spot to enjoy morning coffees or host summer barbecues with family and friends.Upstairs, relaxation awaits in two generously sized bedrooms, both thoughtfully designed with ample storage and his-and-hers closets. The primary bedroom is a true retreat, complete with a private balcony perfect for quiet moments, and a full ensuite bathroom add ing an extra touch of luxury. The second bedroom provides a space for family, guests, or even a home office.On the lower level, practicality meets convenience, offering a spacious laundry area and an impressive amount of storage. You'll appreciate the direct access to the extra-large single-car garage, ideal for Alberta winters and extra storage needs. Additional front parking ensures your guests always have a spot close by.Life at Lougheed Estates is not just comfortable; it’s truly enjoyable, offering outstanding community amenities. Residents enjoy access to an onsite children's park, gazebo, fitness center, saunas, and a party/meeting room. The convenience continues within close proximity to bus stops, Extra Foods, Stoney Creek shopping village, trails, and parks.7112-200 Lougheed Drive is a lovingly crafted sanctuary filled with personal touches that set it apart. Come experience this extraordinary property firsthand—it’s ready for you to move in, make memories, and proudly call it your own. (id:51989)
People 1st Realty
7 Clover Crescent
Beiseker, Alberta
Welcome to “The Rosen”—a beautifully crafted bungalow by CreekWest Custom Homes, where affordability meets quality craftsmanship. This home offers an open floor plan spanning 1,343 sq. ft., featuring two spacious bedrooms and two full bathrooms. Step inside and be greeted by 9’ ceilings, modern finishes, and an abundance of natural light streaming through large windows that create a bright and airy feel throughout. At the heart of the home, the stunning rear kitchen boasts elegant cabinetry, gleaming stainless steel appliances, and a spacious island, making it the perfect space for cooking, entertaining, and creating lasting memories. Adjacent to the kitchen, the cozy living room and dining area elegantly separates the spaces, making it ideal for both intimate family meals and entertaining guests. Just off the kitchen, the primary bedroom is a true retreat, featuring a generous walk-in closet, and a 5-piece ensuite with dual sinks. Toward the front of the home, you'll find an additional bedroom, a well-appointed 4-piece bathroom, and a conveniently located mudroom and separate laundry room for everyday ease. Outside, the expansive backyard provides ample room for recreation, while the large deck is perfect for social gatherings. Completing this exceptional home is an oversized triple attached garage, providing plenty of room for vehicles, storage, and hobbies. Nestled northeast of Calgary, Beiseker is a picturesque village known for its small-town charm, friendly community, and peaceful rural setting. It offers a relaxed lifestyle while keeping modern conveniences close at hand. Local grocery stores, cafés, and restaurants provide daily necessities, while Beiseker Community School serves students from K-12. Parks, sports fields, and walking trails offer outdoor fun, and the Beiseker Arena is a hub for hockey and skating. Homeowners enjoy larger lots, more space, and greater affordability, making Beiseker an excellent choice for families, retirees, and anyone seeking a peaceful retreat with easy access to the city. Come and experience The Rosen—where thoughtful design, comfort, and community come together to create the perfect place to call home! (id:51989)
Royal LePage Benchmark
#217 610 Calahoo Rd
Spruce Grove, Alberta
Why settle for a cookie-cutter hotel when you can have a stylish, pint-sized palace of your own? This fully furnished, turnkey condo is practically begging for an owner—ideally, someone who’s always on the move, a jet-setting professional, a dedicated student, or a couple in need of a cozy crash pad in Spruce Grove. Think of it as your personal retreat—without the front desk drama or those questionable hotel carpets. This cleverly designed space offers the best of both worlds: room to entertain when you’re feeling social and a wall bed ready to transform the place into a snug haven when it’s time to recharge. Bonus perks? A private balcony for grilling, a sun-soaked corner unit with windows galore, and an on-site gym to keep you feeling your best. Plus, you’re within walking distance of Spruce Grove’s trail system, shops and restaurants, because convenience is key, and so is never running out of snacks. (id:51989)
Royal LePage Noralta Real Estate
Sunhaven Road
Rural Lacombe County, Alberta
Opportunity knocks! Own a little piece of paradise, bring your plans for development, or buy this as a long term investment! They don't make land anymore and they definitely don't have it in this location! Please do not drive into the yard or down the driveway without an appointment!!! (id:51989)
RE/MAX Real Estate Central Alberta
1538 Howes Place Sw
Edmonton, Alberta
Discover Luxury Living in Jagare Ridge - Backing onto a Golf Course! Located in one of Edmonton's most prestigious communities, this exceptional property offers a lifestyle like no other, with breathtaking views of a golf course right in your backyard. As you step inside, you’re welcomed by a grand open-to-above living room with large windows and rich hardwood flooring. The open-plan dining area seamlessly transitions to a full-width deck, perfect for both relaxing and entertaining. The spacious kitchen features beam ceilings, a large island, quartz countertops, custom cabinetry, and a walk-in pantry with an additional sink for added convenience. The main floor also includes a private office and a half-bath. Upstairs, the master bedroom boasts a 5-piece ensuite and walk-in closet. Two additional bedrooms, a 3-piece bath, an office room, and a laundry room. The FULLY DEVELOPED basement, oversized garage, and aggregate driveway add to the appeal and functionality of this remarkable home. (id:51989)
The E Group Real Estate
2322 Highway 3
M.d. Of, Alberta
WELCOME to Wee Mountain Estate—an EXTRAORDINARY and RARE opportunity to own an exceptional LIFESTYLE RETREAT perched atop a hill in the heart of Lundbreck, Alberta. This EXPANSIVE estate spans over 140 ACRES of PRIVATE, SCENIC land and offers an IMPRESSIVE 8,886 Sq Ft of fully developed living space. Designed for those who VALUE SPACE, SERENITY, and GRANDEUR, this LUXURIOUS one-of-a-kind property features a main residence, a separate GUEST house, and enclosed garage parking for up to 8 vehicles. Every direction you turn, REWARDS you with BREATHTAKING PANORAMIC VIEWS of the surrounding MOUNTAINS, VALLEYS, and big Alberta SKIES. As you enter through a CUSTOM Brick and Iron Gate and make your way up the private driveway, a sense of ANTICIPATION and AWE begins to build—this is not just a HOME, but a DESTINATION. The main residence showcases a GRAND Tiled Foyer that opens into an expansive, open-concept living area where floor-to-ceiling windows allow NATURAL LIGHT and UNFORGETTABLE VIEWS to flood the space. Whether hosting INTIMATE Gatherings or LAVISH dinner parties, the Formal Dining area—ELEGANTLY appointed and able to seat up to 18—sets the stage for MEMORABLE moments with LOVED ONES. Multiple seating and conversation areas wrap around the 'Heart of the Home', where a deck encircles the main floor, offering unimpeded views from East to West. The CHEF’s Style Kitchen is a masterpiece of both FORM and FUNCTION, equipped with HIGH-END SS Appliances, RICH STONE Countertops, and 2-Toned Cabinetry that brings SOPHISTICATION, and COMFORT to everyday living. A tucked-away owner's RETREAT offers an INDULGENCE escape, featuring a SPA-INSPIRED EN-SUITE complete with a SKY-VIEW Jetted Soaker Tub—perfectly positioned to take in the surrounding MOUNTAIN VISTAS. The upper level adds 3 more GENEROUSLY sized Bedrooms and a COZY Den, ideal for a Private office or reading space. Downstairs, the lower level is made for ENTERTAINING, with a Full Bar, BUILT-IN Wine Storage, and ample roo m for GATHERINGS Large or Small. A custom sauna adds another layer of CALM to this WELL-ROUNDED home. Meanwhile, the 2-Storey GUEST house offers its distinct CHARM, with 2 additional Bedrooms, a Full Kitchen, Formal Dining and Living spaces, and a private office—ideal for hosting extended family, guests, or even as an INCOME-GENERATING Airbnb or Bed & Breakfast. Whether you dream of hosting CORPORATE RETREATS, creating an equestrian HAVEN, or simply embracing the PEACEFUL RHYTHMS of NATURE, Wee Mountain Estate is a place where LIMITLESS potential meets UNMATCHED BEAUTY. Views stretch across Pincher Creek, the Oldman River Dam, and the SOARING PEAKS beyond. Outdoor ENTHUSIASTS will DELIGHT in the property's proximity to World-Class Fly Fishing, Hiking, Golf, Biking, and Skiing—just 30 minutes to Castle Mountain, 45 minutes to Fernie, and a quick 10-minute drive to the full amenities of Pincher Creek. This is a LEGACY property that defies comparison. EXPERIENCE the MAGIC. BOOK your private showing TODAY!!! (id:51989)
RE/MAX House Of Real Estate
13519 Twp 662
Lac La Biche, Alberta
LOOKING FOR A GREAT SPACE TO PARK YOUR RV, BUILD A CABIN OR YOUR NEW HOME!!! THIS 19.77 ACRE PARCEL IS YOUR BEST CHOICE! Ideal location where you can get away, and enjoy the peace and quiet of the property. 13 acres are cleared with 7 treed which gives you privacy! Power and Gas are available across the road, and can be brought into your property! Want to relax during the summer, bring your RV's, a few friends and enjoy! Short minutes drive to Beaver Lake, or Lac La Biche Lake boat launches where you can enjoy lake life to the fullest! This large acreage will give you all the space you need to enjoy! $105,000.00 (id:51989)
RE/MAX La Biche Realty
307, 5601 Kerrywood Drive
Red Deer, Alberta
IMMACULATE 3rd Floor 1087 SQ. FT. CONDO! Nice, Bright, Open Plan, New Carpet, New Paint, Corner Gas Fireplace, . Corner Unit With Large Wrap Deck. Lovely Kitchen With Island. Breakfast Bar, Fridge, Stove, Built-In Dishwasher and Pantry,. 2 Spacious Bedrooms Including Primary Bedroom With Walk-in Closet and Full 4 Piece Ensuite. 2nd Bedroom, Main 4 Piece Bathroom and Laundry/Storage Room (Den, Or 3rd Bedroom Possibilities). Heated Underground Parking, Guest Parking, Lots of Above Ground Parking for Occupants, Elevator Service, , Lovely Courtyard. Located A Short Walk From the Downtown, Walking Trails, Bower Ponds, Red Deer River and Across The Street From a Lovely Park & Play Playground. (id:51989)
Royal LePage Network Realty Corp.
8 Parkdale Way Se
Slave Lake, Alberta
This meticulously designed, air-conditioned residence offers the perfect blend of elegance and functionality for modern family living. Upon entering the main level, you're immediately captivated by an exquisite staircase that sets the tone for the entire home. The open-concept layout seamlessly connects the formal dining area and versatile den/office space, flowing effortlessly into a stunning living room and gourmet kitchen. The chef's kitchen is a culinary masterpiece, featuring a gas cooktop stove, convenient double ovens, an impressive 16' quartz island, and numerous high-end amenities. This level is completed by a convenient 2-piece bathroom and a well-appointed laundry room providing direct access to the spacious triple car garage. Ascending to the second floor, you'll discover a luxurious master retreat boasting a wall-mounted electric fireplace. The spa-like 5-piece ensuite bathroom features a double jacuzzi tub, separate glass shower, dual sinks, dedicated vanity area, and a walk-in closet equipped with custom-built organizers. This level also includes a second bedroom with a private 4-piece ensuite, two additional bedrooms sharing a jack-and-jill 5-piece ensuite, and a comfortable family room perfect for relaxation. The fully finished basement extends the living space with two additional bedrooms, a full 4-piece bathroom, and a generously sized family room ideal for entertainment. This exceptional home is equipped with dual furnaces, an extra-large hot water tank, and built-in central vacuum system for added convenience. The fully fenced backyard provides security and privacy, offering an exceptional outdoor space!! (id:51989)
Royal LePage Progressive Realty
2303, 625 Glenbow Drive
Cochrane, Alberta
PRICE REDUCED! OPEN HOUSE SUNDAY JUNE 8: 2 TO 4:00 Welcome to this 2-bedroom, 2-bathroom condo located in the heart of Cochrane in Glenbow. This beautifully designed and upgraded unit offers a bright and spacious open-concept layout with 781 sq ft of living space. The modern kitchen features stainless steel appliances, with brand new fridge, granite countertops and eating bar and lots of cabinets. The living room opens onto a private west facing balcony, with a view of the mountains, perfect for enjoying your morning coffee or evening sunset. The primary bedroom boasts a large closet and a full 4-piece ensuite with tile backsplash and deep soaker tub, while the good size second bedroom has easy access to the second full bathroom. Convenient In-suite laundry and storage. The unit includes 2 parking stalls, 1 underground titled parking #220 and 1 assigned stall #59. The underground stall has extra length to accommodate more storage. Walking distance from local shops, restaurants, all the amenities Cochrane has to offer, parks, and trails, this condo is perfectly located. (id:51989)
Royal LePage Mission Real Estate
11 Clover Crescent
Beiseker, Alberta
Looking for a fully accessible, low maintenance home, then meet the Gracie, a 1220 sq ft bungalow by CreekWest Custom Homes. This beautifully designed bungalow combines modern convenience with functional living spaces. Featuring two spacious bedrooms and two full baths, including a luxurious 4-piece ensuite this home offers the perfect balance of style and comfort. The open-concept layout is ideal for both everyday living and entertaining, with a bright and airy great room flowing seamlessly into the dining area and kitchen. The kitchen boasts a corner pantry for ample storage, sleek quartz countertops, and stainless steel appliances, making meal prep a breeze. Durable and stylish vinyl plank flooring extends throughout the main living areas, providing a seamless look and easy maintenance. Large windows allow for plenty of natural light, enhancing the home's warm and inviting atmosphere. An oversized double garage provides ample space for vehicles, storage, or a workshop area. This home is currently designed to be built on a slab which provides the homeowner with a very accessible, low maintenance and affordable option but if you prefer a full basement that is available as well! Situated on a large lot with greenspace and park behind, offering peace, privacy, and beautiful views from the backyard. Whether you're relaxing on the back deck or enjoying the tranquility of the backyard, this home is designed to be your personal retreat. Beiseker, Alberta – A Charming Small Town with Big Appeal Beiseker is a picturesque village located northeast of Calgary. Known for its small-town charm, friendly community, and peaceful rural setting, Beiseker offers a laid-back lifestyle with easy access to city conveniences. Beiseker is a tight-knit and welcoming community where neighbors know each other by name. Despite its small size, Beiseker provides essential services, including: Local grocery stores, cafes, and restaurants cater to daily needs. Beiseker Community School serves st udents from k to 12. Parks, sports fields, and walking trails offer outdoor activities, while the Beiseker Arena is a hub for hockey and skating. Beiseker is an attractive place for homeowners seeking larger lots, more space, and a quieter lifestyle and housing is more affordable making it a great option for families, retirees, or those looking for a peaceful retreat with access to modern conveniences. (id:51989)
Royal LePage Benchmark
Unknown Address
,
Welcome to this stunning 3-Bedroom Main Floor Unit in The Luxor where modern style meets everyday convenience! This beautifully updated unit boasts brand-new vinyl plank flooring, offering both durability and contemporary appeal. Designed for comfort, this spacious home features an open-concept layout, office/den, ample natural light and well-appointed bedrooms. The kitchen flows seamlessly into the living and dining areas, making it perfect for entertaining or relaxing. Enjoy the convenience of main floor living, providing easy access with no stairs and quick entry to building amenities plus a titled underground parking stall. Located in a sought-after area in the proximity to Unity Square and Brewery District with shopping, dining, schools, and public transit—everything you need right at your doorstep! (id:51989)
Coldwell Banker Mountain Central
#2912 10360 102 St Nw
Edmonton, Alberta
This turnkey property isn’t just about space, it’s about lifestyle! Experience the perfect fusion of style, comfort, and convenience in this stunning 1-bedroom plus den, 1-bath suite with breathtaking views and a titled parking spot. Perched above the JW Marriott, The Legends Private Residences offer world-class amenities, including a pool, hot tub, steam room, conference room, fitness centre, billiards lounge, rooftop patio with BBQ area, pet walk, and 24/7 concierge service. Monthly fees cover heat, water, and access to all these exceptional features. With direct access to Rogers Place, the LRT, top-tier restaurants, and shopping via the Pedway System, every convenience is at your doorstep. The Legends redefine elegance, offering an elevated lifestyle with personalized service, ensuring luxury and comfort in the heart of the Ice District. (id:51989)
Sotheby's International Realty Canada
3104 Main Street
Airdrie, Alberta
A remarkable new retail plaza is coming soon to Main Street in Airdrie, Alberta, offering an unparalleled opportunity to own in a prime location. Set to be completed by summer of 2026, this retail hub is located on Airdrie’s busiest corridor, ensuring prime visibility and high foot traffic. This retail destination is suitable for an array of businesses, including barber shops, salons, nail and spa services, food franchises, cannabis, and more. As Airdrie continues to grow, the plaza’s location on Main Street makes it the perfect spot to capitalize on the area’s thriving commercial activity and expanding residential communities. Don’t miss your chance to be part of Airdrie’s most anticipated retail development! (id:51989)
Century 21 Bravo Realty
215, 32 Westwinds Crescent Ne
Calgary, Alberta
This is a great opportunity to operate your own auto service business.Absolutely own and run a business without paying monthly rent as well as getting rid of possible hassles on renewing lease agreement with Landlord. This is well established business . Workshop is pretty good equipped for full service with 3 hoists, computerized alignment equipment, tire changer, huge air compressor etc... along with spacious mezzanine, only personal tools needed. Close to all amenities, McKnight LRT, Superstore, and prairie wind park. You could find out much more while visiting.Please contact your agent for scheduled showings. Thank you. (id:51989)
RE/MAX House Of Real Estate
3104 Main Street
Airdrie, Alberta
A remarkable new retail plaza is coming soon to Main Street in Airdrie, Alberta, offering an unparalleled opportunity to own in a prime location. Set to be completed by summer of 2026, this retail hub is located on Airdrie’s busiest corridor, ensuring prime visibility and high foot traffic. This retail destination is suitable for an array of businesses, including physio/massage, optical, vetinary clinic, liquor store, and more. As Airdrie continues to grow, the plaza’s location on Main Street makes it the perfect spot to capitalize on the area’s thriving commercial activity and expanding residential communities. Don’t miss your chance to be part of Airdrie’s most anticipated retail development! (id:51989)
Century 21 Bravo Realty
A, 4120 1a Street Sw
Calgary, Alberta
The Penthouse at Parkhill Flats. Step into the pinnacle of modern grandeur, where thoughtful details, premium construction, and cutting-edge design in the form of ‘Stacked Bungalows’ await. This single-level penthouse spans over 3,000 sq. ft., offering an expansive open-concept design that blends grand proportions with a warm, intimate ambiance. Designer millwork, natural stone, and wide-plank white oak hardwood floors exude timeless appeal and refined elegance.Drive through secure gated access to your private, heated 4-car garage, with ceiling heights that will accommodate a lift. Your private elevator takes you directly to the penthouse, opening into a spacious, welcoming foyer. Soaring 16 foot ceilings and transom windows flood the great room with natural light. Beyond, a 30 x16 foot, partially covered patio offers alfresco dining, perfect for hosting summer gatherings.The high-performance Wolf & Sub-Zero kitchen, paired with bespoke hand-crafted cabinetry, will inspire any culinary enthusiast. Whether entertaining in the formal dining room bathed in soft evening light with views of Stanley Park or enjoying a cozy evening by the fire, this residence is designed for effortless luxury living.The primary retreat offers an indoor-outdoor connection to the patio, ideal for morning coffee with panoramic park views. A spa-inspired ensuite, wrapped in glossy porcelain tiles, features an extensive vanity and an impressively sized walk-in closet. A second bedroom with ensuite and walk-in closet, along with a den and laundry room, complete the single-level layout.This home boasts unparalleled ‘lock-and-leave’ convenience with abundant in-unit storage and an additional private storage room on the garage level, perfect for a home gym, golf simulator, or theatre, catering to every facet of privacy and convenience. ICF full-height exterior walls, triple-pane windows, a sprinkler system, and carefully engineered floor between the units to eliminate noise transfer, and ma ny more exemplary commercial construction details are embodied in this build. The Glencoe Club, Calgary Golf & Country Club, Britannia Shopping Plaza, all the amenities of Mission and access to downtown are all a short 10 minute drive.An architectural triumph, this top-level suite redefines luxury living, offering a rare blend of lock and leave convenience paired with privacy, sophistication, and modern innovation that truly needs to be experienced to be fully appreciated. (id:51989)
Sotheby's International Realty Canada
B, 4120 1a Street Sw
Calgary, Alberta
Welcome to The Terrace Residence at Parkhill Flats, where nearly 3,000 sq. ft. of sprawling single-level living meets impeccable craftsmanship and innovative design in the form of ‘Stacked Bungalows’. Bespoke designer millwork, natural stone, and wide-plank white oak hardwood floors blend timeless elegance with effortless functionality, all within an expansive, light-filled layout. Enter through secure gated access to your heated 4-car garage (lift-ready) and step directly into your home via a private elevator. Perfect for pet owners, this ground-level residence offers convenient access to a beautifully landscaped yard and a front terrace overlooking Stanley Park. 12' ceilings and floor-to-ceiling windows flood the great room with natural light, while an 18’x16’ partially covered patio sets the stage for alfresco dining and summer gatherings. The chef-inspired Wolf & Sub-Zero kitchen, paired with custom hand-crafted cabinetry and a large walk in pantry, are a culinary dream. Whether hosting in the elegant dining room bathed in evening light with park views or enjoying a cozy night by the fire, every space is designed for effortless luxury living. The primary retreat offers direct patio access and serene park views, complete with a spa-like ensuite wrapped in porcelain tiles, an oversized vanity, and an expansive walk-in closet. A second bedroom with ensuite and walk-in closet, along with a den and full laundry room, complete this thoughtfully designed home. Enjoy lock-and-leave convenience with generous in-unit storage and a private storage room on the garage level, ideal for a gym, golf simulator, or theatre. Built to the highest standards, this residence features ICF concrete walls, triple-pane windows, engineered soundproofing, and a commercial-grade sprinkler system for superior comfort, safety, and efficiency. Ideally located just minutes from The Glencoe Club, Calgary Golf & Country Club, Britannia Plaza, and downtown, this is where sophistication me ets convenience. An architectural triumph, The Terrace Residence redefines luxury living—blending privacy, modern innovation, and timeless elegance in a one-of-a-kind offering. (id:51989)
Sotheby's International Realty Canada
59117 Rg Rd 11
Rural Westlock County, Alberta
GET AWAY FROM IT ALL! 3.11 acres with older 934 sq ft renovated home that has been well taken care of. Main floor has bright west facing kitchen w/huge window facing front yard, white kitchen cabinets & appliances. Spacious living room w/door to front deck (updated in last 5 years), down the hall you will find 4 pce bathroom w/laundry. 2 bdrms the master having a large walk in closet . Downstairs is wide open & ready to be finished w/ newly poured floor, mech & cold room. Home has had many updates incl rigid styrofoam & siding, vinyl windows, flooring, paint, bathroom fixtures, 100 amp electrical service, etc. Outside you will find a mature treed yard w/ new septic field system installed in 2023, fresh landscaping with rock and window wells, newer pump house, exterior of garage has been done with metal, etc. There is a auto waterer in the east pen w/ lots of room for small animals. Property runs along a small creek line, has an amazing windbreak & has a flowing artesian well. 1 mile from Hwy 777. (id:51989)
Royal LePage Town & Country Realty
Unknown Address
,
This Modified & Well maintained bi-level in Lakeridge Estates is a great family home. Recent Upgrades include New Garburator March 2025, New Fridge Dec 2025, New high efficient Furnace Feb 2025 and new shingles Oct 2024 A large entrance way welcomes you in to the open-concept main floor with vaulted ceilings. Large kitchen with white cabinets allowing for plenty of storage; spacious living and dining room for entertaining; and two good-sized bedrooms round out the main level. Up a few stairs you will find your private master bedroom with 3-piece ensuite and walk-in closet. Basement is fully finished and boasts large family room with wood fireplace, additional bedroom, and laundry. Backyard is fully fenced with alley access and all the landscaping is done. Welcome to your Families new home! (id:51989)
RE/MAX Platinum Realty
5412, 200 Seton Circle Se
Calgary, Alberta
FACING GREEN SPACE! TOP FLOOR! AIR CONDITIONER! UNDERGROUND PARKING WITH STORAGE LOCKER! This beautiful home is located in the desirable Seton West community and offers 2 bedrooms, 2 full bathrooms, a titled underground parking spot, and a separate storage locker. The interior is enhanced with vinyl plank flooring throughout, stylish kitchen cabinets, granite countertops, stainless steel appliances, and elegant lighting fixtures. Big, bright windows, 9’ ceilings, and a spacious patio fill the living space with natural light and provide a warm, open ambiance. The location is unmatched—just 5 minutes to an elementary school, high school, and Spider Park, less than 5 minutes to shopping malls and restaurants, and 4 minutes to the hospital. It’s also within an 850-meter walk to the Superstore and conveniently close to Stoney Trail and Deerfoot Trail. With the New Seton YMCA—the world's largest YMCA—and the nearby library, this home truly has it all. Indulge in the elegance of Seton living and schedule your private viewing today! (id:51989)
Homecare Realty Ltd.
9237 102 St
Morinville, Alberta
Built by ATTESA Homes, this 1,235 sq. ft. bungalow in Westwinds, Morinville offers modern design and functional living. Situated on a pie-shaped lot, this home is just steps from St. Kateri Tekakwitha Academy, making it a great choice for families. The open-concept main floor is bright and spacious, featuring plenty of storage and a well-designed layout. The primary suite includes a double vanity ensuite, providing both comfort and convenience. The double-attached garage offers ample space for parking and storage. With quality craftsmanship and a prime location, this home is perfect for those looking for stylish and low-maintenance living. Photos and renderings are for illustration purposes only and may not reflect the final design. (id:51989)
Real Broker
112 Costa Mesa Close Ne
Calgary, Alberta
Welcome to 112 Costa Mesa Close NE, a beautifully maintained property in a desirable Calgary neighborhood. This charming home offers a fantastic blend of comfort, convenience, and modern living.This spacious home has a unique layout with 5 bedrooms including 2 bedrooms in fully finished basement, as well as 3.5 baths. Home features an open floor plan with upstairs 3 bedrooms, Master with en-suite bath, a huge bonus room with vaulted ceilings, and double attached garage. The open-concept living and dining areas create a welcoming atmosphere perfect for family gatherings or entertaining guests. Large windows allow for plenty of natural light throughout the day, making the space feel bright and airy.The basement is fully developed with 2 bedrooms and a bathroom in the basement with rare finds wood paneling. Laminate flooring and ceramic tiling on main floor and a gas fireplace in living room give it a luxurious feel. Huge deck and private fully fenced back yard to enjoy the BBQ party, Backs onto green space and alleyway. Situated in the peaceful and family-friendly Costa Mesa community, this home is close to schools (Monterey park elementary school, Sansom high school, Clarence Sansom School), parks, shopping centers, and major transportation routes, providing easy access to all the amenities Calgary has to offer. This home offers everything you need for comfortable living. With a finished basement, attached garage, and an ideal location, it's the perfect place to call home. Don't miss out—schedule a viewing today! (id:51989)
Royal LePage Metro
166 Railway Avenue
Drumheller, Alberta
Blending Luxury, Comfort and Nature ! Nestled amongst mature trees and great neighbours. Custom 2 Storey Home thoughtfully designed with home office, powder room, formal dining, open concept kitchen with pantry, stainless appliance package and eat up island. The heart of the Home is certainly the Living room with gas fireplace with built in cabinets. Friends gather with Access to back deck with BBQ and fire pit area. Hardwood flooring throughout main. Upstairs a reading nook, 2 guest bedrooms and 4 pc bathroom. Stunning Primary suite with walk in closet, 5 pc ensuite and private balcony. This house keeps giving with a fully developed basement theatre room roughed , wet bar, flex area, 2 dens each with generous walk in closets, 4 pc bathroom, utility, storage, and laundry room. Central Air , Central Vac, Window coverings, upgraded light fixtures and Granite countertops throughout. Head out to the shop 28x30 radiant heat, half bath, workbench and floor drain. Projector ready to hang out and watch the game. Need more room ? There is a large shed, RV and Party parking. On Town water. (id:51989)
RE/MAX Now
201b, 500 Eau Claire Avenue Sw
Calgary, Alberta
LIVE, WORK, PLAY. Welcome to 1600+ SQ FT of maintenance free living. Live downtown backing on to Princess Island Park in the fabulous Eau Claire Estates condo complex. Being in Calgary's downtown core you are just a few minutes walk to the +15 system, Eau Claire Market, Cinema's and Gyms. This large 2 bedroom and 2 full bath unit features an open and spacious living room/dinning room area perfect for entertaining complimented by laminate flooring, update appliances and a beautiful view of the courtyard. Living at Eau Claire Estates you have 24/7 security, onsite new renovate gym, swimming pool, hut tub, secure underground parking, storage, car wash, garden area, BBQ area, balcony and much more. Your new home awaits you! (id:51989)
Diamond Realty & Associates Ltd.
689 Cornerstone Avenue Ne
Calgary, Alberta
Welcome to this beautifully designed brand-new home, perfectly situated across from a park and bike trails, offering breathtaking views and no front neighbors! This modern masterpiece boasts an open floor plan, seamlessly blending style and functionality. Step into the modern kitchen, featuring full-height cabinets, quartz countertops, and sleek finishes, perfect for entertaining and everyday living. The main floor bedroom and full bathroom offer flexibility for guests or multi-generational living. A mudroom with a closet at the back adds extra convenience. Upstairs, the primary bedroom is a true retreat, with expansive windows overlooking the park, a spacious walk-in closet, and a 5-piece ensuite featuring double vanities, a standing shower, and a luxurious jacuzzi tub. Two additional well-sized bedrooms, a full bathroom, extra closet and a laundry room complete the second level. The separate entrance basement is ready for future development, with two egress windows, making it ideal for a potential 2-bedrooms basement. With all the premium finishes, this home is designed for modern living. Located in a prime spot with easy access to amenities, restaurants, grocery stores like Chalo Freshco and green spaces, this is the perfect place to call home!Contact for a private showing! (id:51989)
Prep Realty
47 Grosbeak Cr
Rural Bonnyville M.d., Alberta
Serene Lakefront Living! Fall in love w/ this 2 storey in Pelican Narrows, Moose Lake.Updated over the years w/ open-concept design. Gourmet kitchen incl. stainless steel appliances, an abundance of dark cabinetry, raised eat at island & WI pantry. Dining area offers doors leading to a covered veranda, where lake views await. Cozy living room has tamarack flooring & wood stove, the perfect ambiance for relaxation. Convenience is key w/ open office area, main floor laundry & central vac. 3 bdrms + 3 baths incl. a spa-inspired primary w/ double closets, access to front veranda & a renovated ensuite w/ soaker tub & tiled shower. Upper level incl. a spacious family room w/ vaulted ceilings, knotty pine finishings & tons of storage. Panoramic views on the upstairs covered deck. Landscaped w/ perennials, fenced in dog run, firepit & gravelled parking. Paved driveway & triple detached garage! Located on a dead-end road & adjacent to ER. Enjoy fishing, swimming & boating! Where Every Day Feels like Vacation! (id:51989)
RE/MAX Bonnyville Realty
#504 10518 113 St Nw
Edmonton, Alberta
Experience this urban DOWNTOWN luxury at its finest! This modern, 1065 sqft, 2 bedrooms, 2 bathrooms & 9 feet ceiling condo greets you with luxurious vinyl plank floors throughout enhance the sophistication & elevate the allure of this home! Open concept Huge living room offers large floor to ceiling windows & beautify view, adjacent to dining area. Spacious kitchen boasts quartz countertops, centre raised kitchen island, SS appliances & an abundance of cabinets. King-size Master bedroom offers a 3pc en-suite & walk-through closet. Enjoy 2 large covered balconies with gas hook-up for your summer BBQ. In-suite laundry room. Plus, underground heated parking with storage cage. Walking distance to Grant MacEwan University, Brewery District, restaurants, cafes, transit & all amenities! Live in luxury & convenience, don't miss your chance to experience this exceptional urban living! Quick possession available. Just move-in & enjoy! (id:51989)
RE/MAX Elite
1605, 4944 Dalton Drive Nw
Calgary, Alberta
Welcome to the Fortress! Excellent location with a quick walk to LRT, grocery stores, restaurants, and shops. This beautiful 2-bedroom unit comes with new laminate flooring throughout, tile-work in the kitchen & washroom, upgraded light fixtures, newer stainless steel appliances in the kitchen, and one assigned parking. Being located on the 16th floor, the unit offers a stunning view of the Rocky Mountain Series & Canada Olympic Park. A wide variety of amenities are offered by the complex including a swimming pool with a changing room, gym, tennis courts, and a social gathering room with a kitchen. This is an excellent investment property. Call your favorite realtor today to book a showing (id:51989)
Cir Realty
4916 50a Av
Entwistle, Alberta
Welcome to this must see, open concept bungalow in the heart of Entwistle. The bright and spacious living area features a bright modern kitchen, open to the living room with a south facing window, for that natural light exposure. This home was recently renovated three years ago and offers 3 bedrooms, 1 full bathroom and a half bathroom en-suit on the main level. The basement is un-finished but it is framed. It features 1 bedroom, a flex room, plumbing for another bathroom, laundry and utility room and a large rec room. The large yard is fully fenced, with chain link fence and mature spruce trees. Included is a playhouse with a charming white wooden swing. There is extra parking just off the back ally and a garbage shed. This home is conveniently located within walking distance to the public school, playground, and outdoor swimming pool. This home is also just a quick two minute drive to the Pembina River Provincial Park, which has camping, day use, a playground, a beautiful beach, and many hiking trails! (id:51989)
Real Broker
125 Mt Douglas Manor Se
Calgary, Alberta
This beautifully updated townhouse in the heart of McKenzie Lake offers large bedrooms and a spacious garage for all your storage and parking needs. The large, developed basement includes a versatile office space, perfect for working from home or extra living area. Enjoy the sleek, modern finishes with brand new quartz countertops, sinks, faucets, and upgraded light fixtures throughout. The furnace has been well-maintained with yearly servicing, and the roof was recently replaced for added peace of mind. Located just minutes from schools and shopping, this home provides both convenience and style. Perfect for families or anyone looking for a well-appointed space in a desirable community. (id:51989)
Century 21 Bravo Realty
209 Grasslands Way
Beiseker, Alberta
The Franklin by CreekWest Custom Homes, set on a large 71 ft wide, west backing lot, in a quiet cul-de-sac, this home offers a peaceful retreat with no neighbors behind for added privacy. Step into this beautifully designed 1,626 sq ft bungalow, where 10 ft ceilings and vinyl plank flooring create a spacious and modern feel throughout. The great room features a cozy gas fireplace, adding warmth and ambiance—perfect for relaxing evenings. Large windows fill the space with natural light, enhancing the open-concept design. The kitchen is both stylish and functional, boasting quartz countertops, stainless steel appliances, ample cabinetry, and a generous island that makes meal prep and casual dining effortless. The primary bedroom is a retreat of its own, complete with a tray ceiling, a spacious walk-in closet, and a 5-piece ensuite with dual vanities, a soaking tub, and a walk-in shower. Two additional well-sized bedrooms and another full bath provide comfort for family or guests, both with walk in closets. A mudroom and laundry room offer extra storage and convenience, keeping everyday essentials organized and easily accessible. Outside you will enjoy the charming front porch, perfect for enjoying a morning coffee, while the expansive back deck provides a great space for entertaining or unwinding outdoors. The oversized garage ensures plenty of room for vehicles, tools, and recreational gear, making this home as practical as it is beautiful. Basement development is also optional. Beiseker, Alberta – A Charming Small Town with Big AppealBeiseker is a picturesque village located northeast of Calgary. Known for its small-town charm, friendly community, and peaceful rural setting, Beiseker offers a laid-back lifestyle with easy access to city conveniences. Beiseker is a tight-knit and welcoming community where neighbors know each other by name. Despite its small size, Beiseker provides essential services, including: Local grocery stores, cafes, and restaurants cater to daily needs. Beiseker Community School serves students from kindergarten to Grade 12. A medical clinic and nearby healthcare facilities in Airdrie and Calgary provide medical support. Parks, sports fields, and walking trails offer outdoor activities, while the Beiseker Arena is a hub for hockey and skating. Beiseker is an attractive place for homeowners seeking larger lots, more space, and a quieter lifestyle. Housing is more affordable than in Calgary, making it a great option for families, retirees, or those looking for a peaceful retreat with access to modern conveniences. (id:51989)
Royal LePage Benchmark
