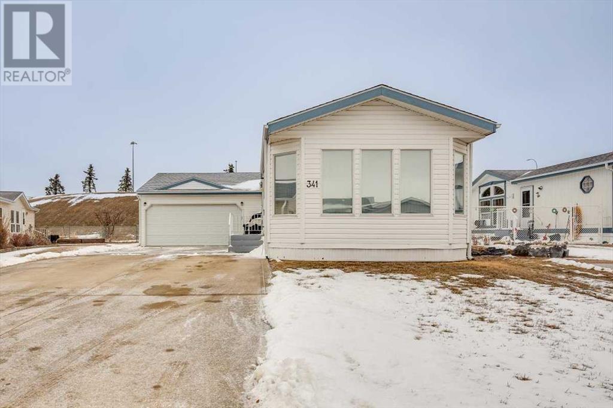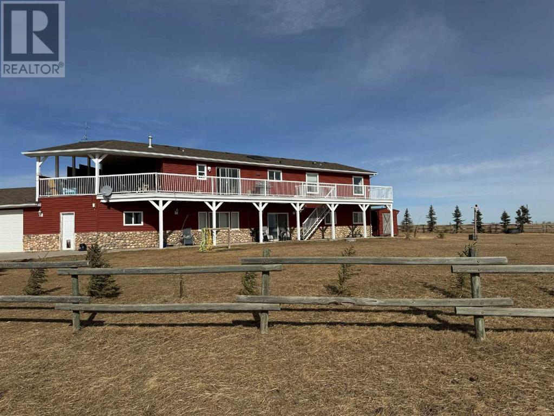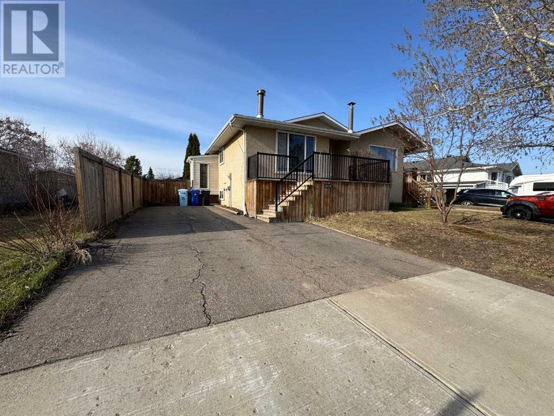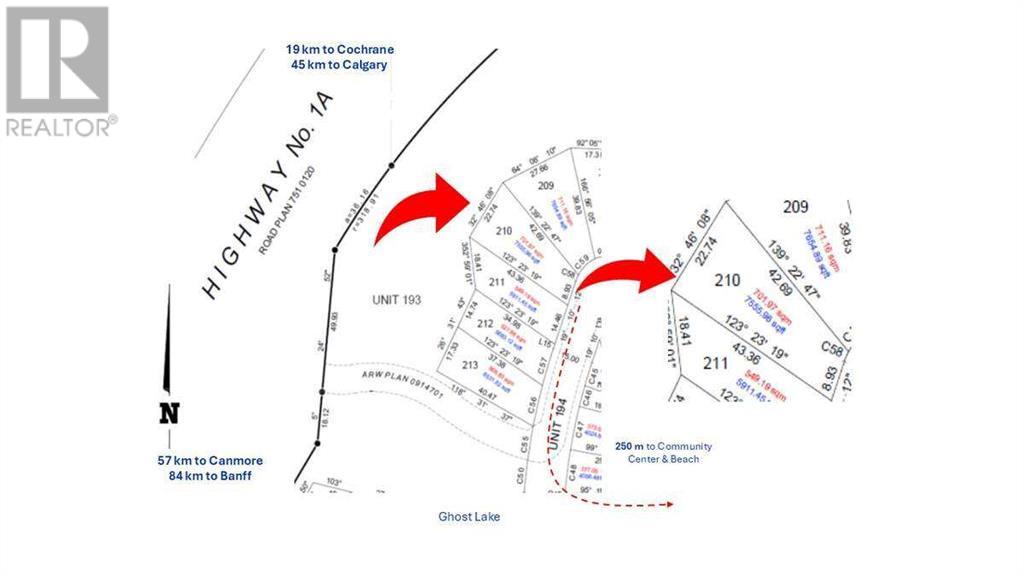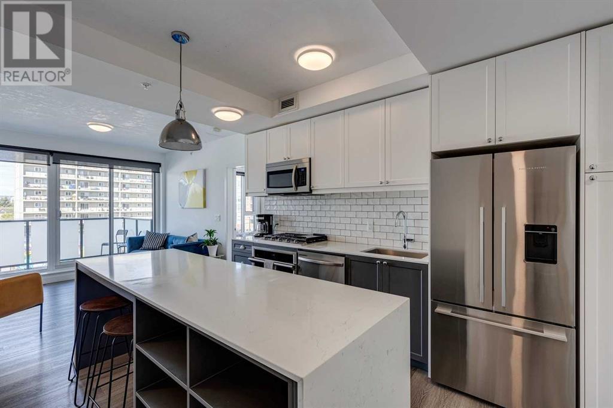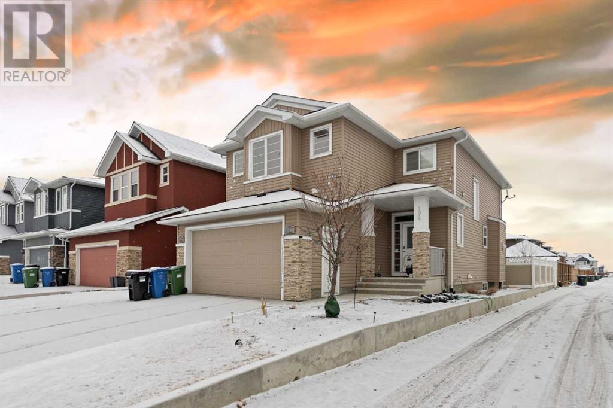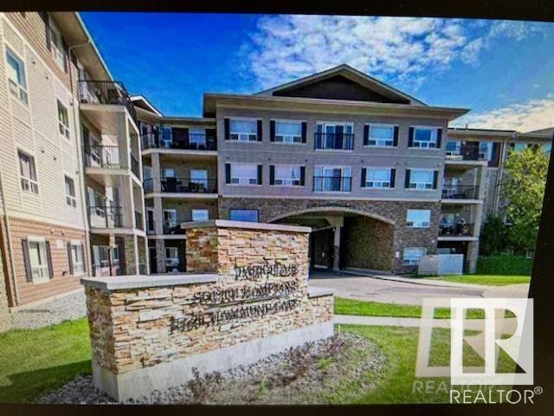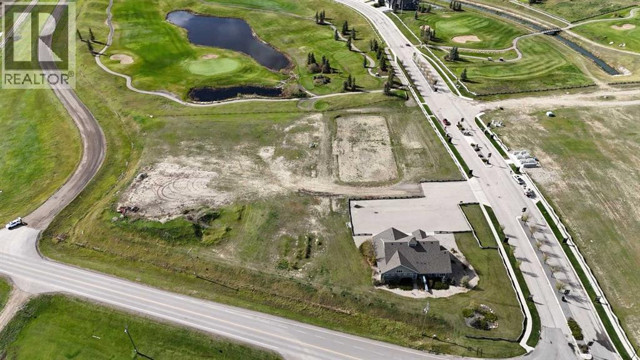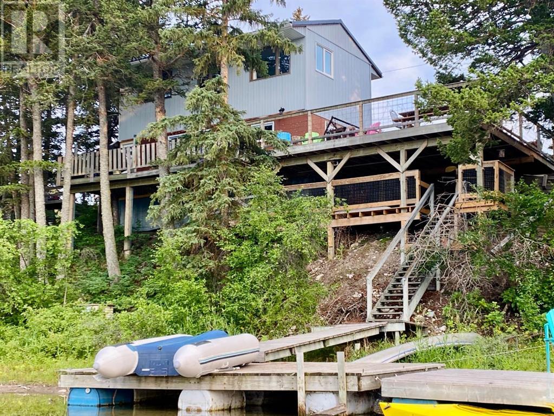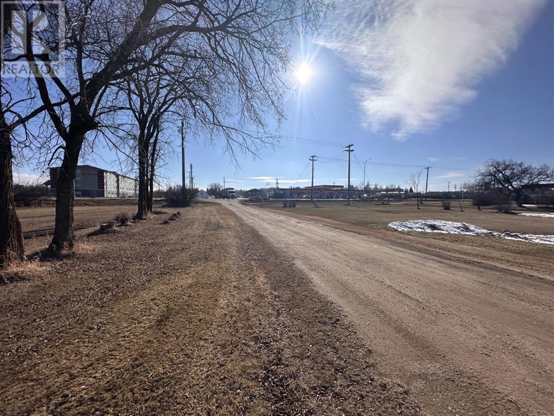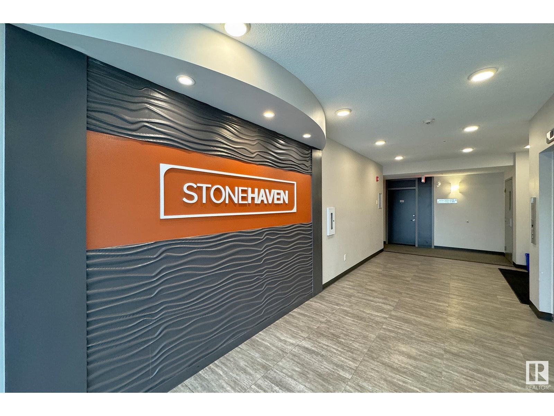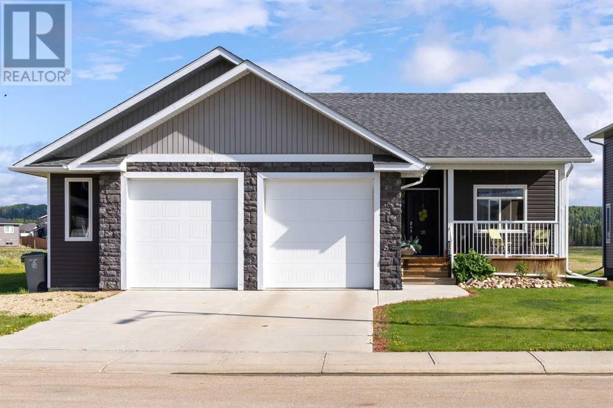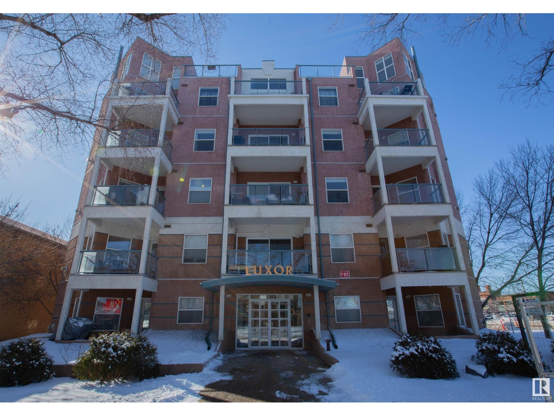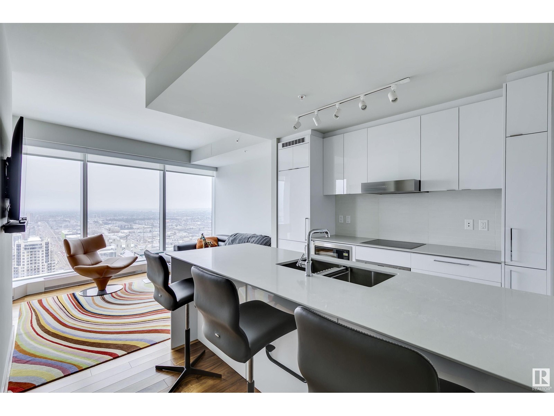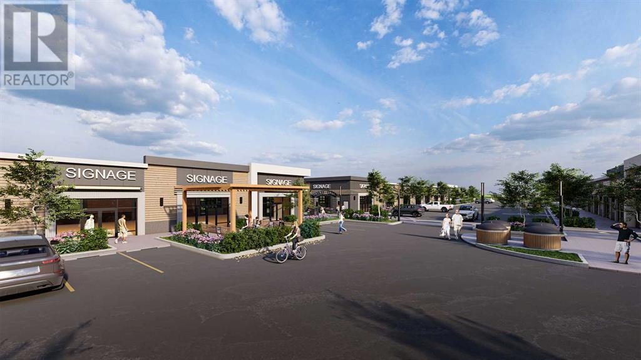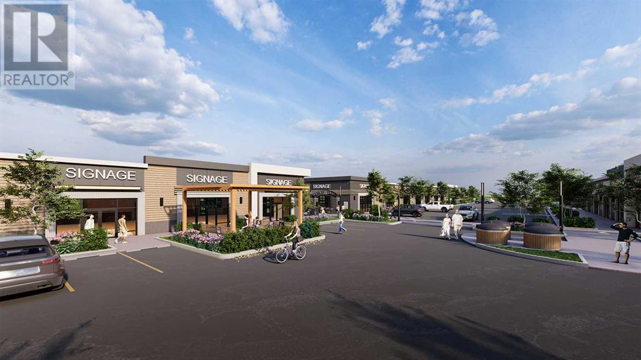looking for your dream home?
Below you will find most recently updated MLS® Listing of properties.
6, 400 Silin Forest Road
Fort Mcmurray, Alberta
Welcome to 6-400 Silin Forest Rd backing onto a playground and park. Upon entry, you'll be greeted by a spacious foyer, granting access to the garage, stairs leading to the laundry and utility room below, or upstairs to the second level. The living room takes center stage, boasting lofty ceilings that seamlessly connect to the dining room above. You will find it impossible not to fall in love with the abundant brightness and airiness of this property. The expansive kitchen offers a butler's pantry, offering extra storage for your convenience. Additionally, a 2-piece half bathroom is located on the main floor. On the fourth level, you'll discover a well-appointed 4PC main bathroom and 3 generously sized bedrooms, with the primary bedroom enjoying a massive walk in closet. Off the living room is a fenced backyard which is perfect for kids. Speaking of kid’s this unit backs onto the park and playground and there is an onsite daycare in the common area building. This unit has been well maintained and boasts neutral paint colours throughout. Its proximity to key amenities such as Save on Foods, Father Mercredi High School, Shopper's Drug Mart, and convenient bus access make it a prime location. This property is priced to sell and is expected to be in high demand. Don't miss your opportunity to call this beautiful home yours, so call today to schedule a viewing and explore all that it has to offer! (id:51989)
RE/MAX Connect
34 Kananaskis Court
Coleman, Alberta
Welcome to Kananaskis Wilds, an exclusive gated community in the heart of Crowsnest Pass. This stunning modern farmhouse, custom-built by Reil Construction, offers over 3,100 sq. ft. of meticulously designed living space on a 1/3 acre lot with breathtaking Rocky Mountain views. Inside, the gourmet chef’s kitchen boasts a massive granite island, sleek black stainless appliances, and a custom tile backsplash. The open-concept main living area features an elegant electric fireplace with built-in storage, creating the perfect atmosphere for cozy evenings. Upstairs, the primary suite is a showstopper with an expansive walk-in closet, spa-like 5-piece ensuite, massive soaker tub, heated floors, and another cozy fireplace. A bonus room with a third fireplace, a large secondary bedroom, and a Jack & Jill 4-piece bath complete the upper level. The fully finished basement includes a spacious rec room, two additional bedrooms, and another 5-piece bath, with an expansive dual vanity. For those who love space for hobbies and toys, the heated, oversized 4-car garage (1,340 sq. ft.) features 14’ ceilings, mezzanine storage, 220V power, and hot/cold running water. The 3-sided wraparound veranda with Douglas Fir supports offers sunrise and sunset views, while the outdoor oasis includes a firepit, covered hot tub pad, outdoor kitchen, and feature pond with a runoff creek. Located in a premiere, family-friendly community, this stunning home is minutes from world class golf courses, ski areas, hiking, fishing, and endless outdoor adventures. The ICF foundation, and spray foam insulation, make this home as energy-efficient as it is luxurious. Less than 3 hours from Calgary, Lethbridge, and Whitefish, this is your ultimate mountain retreat. Do NOT miss this rare opportunity—schedule your private showing today! (id:51989)
Greater Property Group
341, 37543 England Way
Rural Red Deer County, Alberta
IMMEDIATE POSSESSION is available on this very spacious mobile home in the desirable, well maintained, adult section of Waskasoo Estates. It has 3 bedrooms and 2 bathrooms with a double attached heated garage. Step into a bright and inviting open concept living and dining area. The expansive kitchen features a generous island, ample cabinetry, and plenty of counter space, perfect for meal prep and hosting memorable family gatherings. The kitchen also has large west facing windows that give abundant natural sunlight. The living room boasts vaulted ceilings creating a spacious and airy feel. Two well sized bedrooms with generous closets offer versatile options for guests or a hobby room and share a convenient hallway with a 4 pc bathroom. The expansive primary bedroom features a double closet and a private 4 pc ensuite complete with a soaker tub. The large heated double attached garage includes extensive shelving and a built in workbench, perfect for storage and projects. A garden shed, perfect for storing your gardening tools, is located in the backyard. Recent updates include windows, hot water tank, shingles on the unit and shed, a furnace motor, and exhaust fan. Lot rent is $480.00 which includes garbage pick up, snow removal in public areas, and a community center that is rentable. Located minutes from Gasoline Alley, offering a variety of restaurants, shopping, and a movie theatre and only a short drive to Red Deer. (id:51989)
Cir Realty
56 Auburn Bay Link Se
Calgary, Alberta
This beautifully appointed Zen townhome in the lake community of Auburn Bay offers an exceptional living experience, complete with two parking stalls—a rare find in this complex! The main floor welcomes you with a bright, spacious layout, featuring laminate flooring throughout the living and dining areas. The modern kitchen boasts contemporary cabinetry, quartz countertops, and stainless steel appliances—perfect for any culinary enthusiast.Upstairs, you’ll find dual primary bedrooms, each with its own ensuite, plus stacked laundry and access to a pull-down attic for extra storage. The fenced backyard is ideal for outdoor relaxation, and the home’s prime location offers unbeatable convenience, just minutes from the South Health Campus, grocery stores, restaurants, the YMCA, and more.This home presents a fantastic investment opportunity. Don’t miss out—call today to schedule your private viewing! (id:51989)
RE/MAX Realty Professionals
251 Rng Road 20
Rural Parkland County, Alberta
Located on the west shore of the sought after community of Spring Lake, this charming cottage offers a beautiful, quiet spot to take in the lake-life lifestyle. Surrounded by nature and located on a large lot (40x200), this is the perfect place for year-round living or weekend getaways - or as a rental if you're looking for extra income. There's also great potential with the lot itself if you're looking for an amazing spot to build your future dream home. Just a few steps through the trees at the back of the lot, and you're at the lake!The house itself is just under 1000sq ft and contains a cozy wood burning fireplace, electric baseboard heating, washer/dryer, and dishwasher - no skimping on modern conveniences with this one! With a large/oversized shed great for storing all your water toys and keeping firewood dry, a firepit in the backyard, several parking spaces in the front, and room for a trailer in the back.Only 10 minutes to Stony Plain, 30 min from Edmonton and close to all amenities. (id:51989)
One Percent Realty
126 Anderson Grove Sw
Calgary, Alberta
Professionally painted and cleaned throughout. Impressive 12 ft. ceiling in kitchen/dining /living area. Sundeck off living area. Stainless Steel Appliances. Gas fireplace in Family room. Updated Two 4 piece bathrooms with tub & one 2 piece powder room. End unit. Great location very close to community shopping center, Co-op Shopping Center, Cedarbrae elementary school, St. Cyril elementary school, playground, Glenmore Park & Heritage Park. Easy access onto Anderson Road / Stoney Trail. Lots of natural light and sunny SW exposure. Very nice floor plan with kitchen/dining/living area on main level. Family room with fireplace on upper level. Three bedrooms on upper level. View of the mountains from upper levels. (id:51989)
Maxwell Canyon Creek
274161 Range Road 13
Rural Rocky View County, Alberta
55 acres on the edge of Airdrie , Great for investors ,with incredible views! Great family operation, with raised 6 bedroom bungalow with walk-out and oversize double attached garage. 40x60 shop/barn with power. (exclude all steel shelving units). Property is well setup for horses and raising kids and dogs. Large fenced turn out for dogs. The home is upgraded and has a Main floor kitchen as well. there is a makeup air unit under front deck for heat and A/C! Come have a look! (id:51989)
Royal LePage Metro
164 Wolverine Drive
Fort Mcmurray, Alberta
Way Bigger Than It Looks – And Packed with Surprises!From the street, you’d never guess just how much space this 1,124 sq. ft. duplex has to offer. Step inside and prepare to be amazed! This 4-bedroom, 3-bathroom home in Thickwood has all the charm, warmth, and updates you’ve been hoping for—without the hefty price tag. Whether you’re just starting out or looking for room to grow, this home has everything you need to make life easier, more comfortable, and more enjoyable. A Kitchen That Works as Hard as You DoIf the kitchen is the heart of the home, this one’s got heart to spare! The gas stove is a dream for home chefs, while the stainless steel farmhouse sink adds style and function. And storage? You’ve got plenty, thanks to the custom hickory pantry with pull-out drawers—because no one likes digging around in dark corners for that missing spice jar. Cozy Up or Spread Out – Your Choice!The living room is bright, welcoming, and perfect for relaxing by the wood-burning fireplace on chilly Fort McMurray nights. Need more space? Head downstairs to the huge rec room—whether it’s a home theatre, a playroom, or your new workout zone, this space is ready to fit your lifestyle. A Primary Suite That Actually Fits Your StuffTired of squeezing your wardrobe into tiny closets? Not here! The large primary bedroom comes with FOUR Ikea closet cabinets—because storage should never be an issue. And when it’s time to unwind, the updated 3-piece ensuite makes getting ready a breeze. Updated Where It CountsNo one wants to spend their weekends tackling major repairs, and with this home, you won’t have to. The big-ticket items have already been taken care of: Extra insulation (2011) – better energy efficiency New fence & decks (2016)– private and perfect for summer BBQs Roof (2021)– no worries for years to come Furnace motor (2022) – reliable and efficient Gas stove (2024) – top-notch for cooking Outdoor Space That’s All Yours The fully fenced backyard i s private, quiet, and perfect for pets or kids to play safely. There’s even a shed or extra storage—because let’s be honest, you can never have too much. Close to Everything You NeedLiving in Thickwood means you’re minutes from great schools, parks, shopping, and transit—so whether you’re commuting, grabbing groceries, or sending the kids to class, everything is within easy reach. First-time homebuyer? Growing family? Just need more space? This home checks all the boxes without breaking the budget. Check out the detailed floor plans where you can see every sink and shower in the home, 360 tour and video (id:51989)
RE/MAX Connect
136 Ahlstrom Close
Red Deer, Alberta
RENOVATED BI-LEVEL IN ANDERS PARK EAST ~ FULLY DEVELOPED WALKOUT BASEMENT ~ HEATED DOUBLE GARAGE ~ LOADED WITH UPGRADES ~ A bright and spacious foyer welcomes you to this meticulously renovated home featuring modern, stylish finishes throughout. The open-concept layout is complemented by soaring vaulted ceilings, large windows offering tons of natural light, and durable vinyl plank flooring. The living room is beautifully anchored by a warm and inviting fireplace and opens to the stunning kitchen. Completely renovated with attention to detail, this kitchen features an abundance of new cabinets, a full tile backsplash, tons of quartz countertops, including a huge island with a waterfall edge, eating bar, cabinets on both sides, and an apron-front sink, plus a coffee bar area with a wine fridge, walk-in corner pantry, and upgraded stainless steel appliances. Effortlessly accommodate large gatherings in the spacious dining room that features garden door access to the covered deck with a gas line for your BBQ or patio heater. The primary bedroom oasis can easily accommodate a king-size bed plus multiple pieces of furniture, has a fireplace feature wall, a large walk-in closet with built-in organizers, and a spa-like ensuite featuring a standalone soaker tub, separate shower, and dual sinks. The second bedroom is located next to the 4-piece main bathroom. Just off the foyer is a conveniently located home office with large south-facing windows that overlook the front yard and allow for tons of natural light. The fully developed walkout basement has high ceilings, vinyl plank flooring, large above-grade windows throughout, and a separate entrance. The expansive family room offers plenty of space for any need, seamlessly flowing into a games space and wet bar area complete with a sink, fridge, dishwasher, and seating. The walkout basement offers separate access to the lower covered patio and backyard. Two large basement bedrooms, both can easily accommodate king-size beds; one bedroom has a walk-in closet and a cheater door to a 4-piece bathroom. The heated 25' x 24' garage is insulated, finished with drywall, has two overhead doors, a hot & cold water faucet, and a floor drain. The large pie-shaped backyard is landscaped with mature trees/shrubs, has a large garden plot, irrigation, a shed with power, poured concrete walkways, and is fully fenced with back alley access. Excellent location in one of Red Deer's most sought-after neighbourhoods, located in a cul-de-sac and walking distance to multiple parks, playgrounds, walking trails, sports courts, Collicut Centre, and multiple shopping plazas with all amenities. This home is move-in ready and waiting for its next owners to enjoy! (id:51989)
Lime Green Realty Inc.
172 Oakchurch Place Sw
Calgary, Alberta
For more information, please click on Brochure button. Nestled in the peaceful and mature community of Oakridge, this beautifully renovated two-level split offers the perfect blend of modern luxury, family functionality, and exceptional convenience. With nearly 3,000 square feet of developed living space, the home features five spacious bedrooms, three on the upper floor, one on the main floor, and an additional bedroom in the fully developed basement. Located on a quiet cul-de-sac, the property backs onto lush green space, offering serene views and direct access to a playground, elementary school, and community center. The expansive backyard is an entertainer’s dream, complete with a large patio and deck, both with gas lines for BBQs, plus electrical and lighting. The fully fenced yard ensures privacy and is perfect for both relaxing and play. The property has undergone a meticulous, down-to-the-studs renovation with no detail spared. The exterior features all-new James Hardie siding, LP Smart Board, aluminum soffit and facia, solar-powered roof vents, and designer asphalt shingles. Inside, soaring vaulted ceilings and brand-new windows flood the space with natural light. The chef's kitchen boasts all new KitchenAid appliances, with a 48” side-by-side fridge, 6-burner gas range, double wall oven. All floors are engineered hardwood flooring, a private family room, with fireplace and wet bar, and a laundry/mudroom. The basement offers a bedroom and a home theater/playroom. This home is wired with CAT6 ethernet throughout and Wi-Fi hotspots on each level, offering modern connectivity. Every corner of the home has been thoughtfully renovated, including new plumbing, electrical, high-efficiency furnaces, and a roughed-in air conditioning system. The home also offers a luxurious spa-inspired Ensuite with a soaker tub and double shower, Delta fixtures and Kohler toilets in all bathrooms. A new high-efficiency washer and dryer set complete the laundry room. With its perfe ct location, just steps from schools, parks, the Glenmore Reservoir, and easy access to major commuter routes. This is a rare opportunity to own a coveted home in one of Calgary’s most desirable neighbourhoods. Don’t miss out on this stunning Oakridge gem that combines modern design, family living, and unbeatable location. (id:51989)
Easy List Realty
244027 Horizon View Road
Rural Rocky View County, Alberta
INVESTOR & BUILDER ALERT! Rare Development Opportunity in Springbank, Alberta. Unlock the potential of this exceptional 20-acre property located in the heart of Springbank, one of Alberta's most desirable rural communities. This subdivision-ready acreage offers a rare opportunity to create a prestigious residential enclave, fully approved by Rocky View County for nine Country Residential lots.Featuring scenic countryside with breathtaking views of the Rocky Mountains, this property provides a stunning natural setting for future development. Ideally situated just minutes from Calgary, it is only four minutes to the city limits and twenty minutes to downtown, making it the perfect blend of peaceful country living with urban convenience. The property is also located approximately three kilometers from Stoney Trail (Ring Road), offering quick and easy access to all parts of the city and surrounding areas.In addition to its prime location, this property is close to some of Alberta’s top-rated public and private schools, as well as shopping, dining, golf courses, and recreational amenities. Whether you are an investor, builder, or developer, this is a unique opportunity to capitalize on the growing demand for luxury country residential living near Calgary. With its stunning landscape and strategic position, this acreage is ideal for creating an exclusive residential community or a remarkable private estate.Don't miss the chance to make this extraordinary opportunity yours. (id:51989)
RE/MAX Real Estate (Central)
430 Cottageclub Cove
Rural Rocky View County, Alberta
For more information, please click on Brochure button. Imagine living adjacent to the stunning Ghost Lake, with the majestic Rockies, Canmore, and Banff just a short drive away. This exceptional property offers walkout basement development potential, making it a prime opportunity for those looking to create their dream home in an idyllic setting. The lot is perfectly suited for a south-facing house, offering uninterrupted mountain views and an abundance of sunshine. Each day, you’ll wake up to the breathtaking vistas of the Rockies, providing a serene and inspiring backdrop to your everyday life. The 200 m walk to Ghost Lake ensures that you can enjoy a variety of outdoor activities all year round. Whether it's boating, fishing, or simply soaking in the natural beauty of the area, you'll find endless opportunities to connect with nature right at your doorstep. Additionally, the close proximity to Canmore and Banff means you can easily access world-class amenities, including ski resorts, hiking trails, fine dining, and boutique shopping. These vibrant towns offer a perfect blend of adventure and luxury, making this property not only a haven of tranquility but also a gateway to some of the best recreational and cultural experiences. The potential for a walkout basement adds significant value to the property, allowing you to expand your living space and create a custom home that meets your specific needs. Whether you envision a cozy family retreat, a stylish modern residence, or a spacious entertainment area, the possibilities are endless. (id:51989)
Easy List Realty
4604b 55 Av
Wetaskiwin, Alberta
Discover this modern 1551 sqft duplex featuring 3 spacious bedrooms and 2.5 stylish bathrooms. You'll love the 9-foot ceilings and the elegant maple hardwood flooring on the main level. The kitchen boasts stainless steel appliances and beautiful quartz countertops with a large island perfect for cooking and entertaining. The primary bedroom offers a luxurious ensuite bath and two walk-in closets for ample storage.The basement, with a separate side entrance, is ready for your personal touch. Additional highlights include air conditioning, a 50-gallon hot water tank, and a generous back deck for outdoor enjoyment. This home has been lived in less than 2 years and is conveniently located near schools, parks, hospitals, and big city shopping options like CO-OP, Safeway, Walmart, Giant Tiger, No Frills, Canadian Tire, The brick. Enjoy recreational activities at nearby golf courses and disc golf parks, all just 30 minutes from the airport. (id:51989)
Century 21 Masters
1339 155 St Sw
Edmonton, Alberta
2 BEDROOM LEGAL BASEMENT SUITE. BACKING ON JAGARE RIDGE GOLF COURSE. 3003 Sq ft 2-Storey with all the custom finishes. Under construction. 9 feet ceilings on all the floors. 8 ft high doors on main floor. Triple pane windows with Low E argon. Open floor plan with open to above high ceilings. Custom finishes with feature walls and indent ceiling. Mian floor offer Living room and Family room. Bonus room and 4 bedroom on second floor. Spice kitchen with gas line. Maple handrails with glass. Custom shower with tiles on the walls and acrylic base. Free standing jacuzzi. LVP Flooring on the main floor. Tiles in bathrooms and carpet on the second floor. Custom cabinets with quartz counter tops. Custom kitchen cabinets with touch ceiling cabinets and soft close doors and drawers. Under cabinet lights. Gas cooktop in the spice kitchen. MDF shelves in all the closets. Double doors and Barn door. Standing shower in the main floor bath. 2 Bedroom legal basement suite with Living room and bathroom... (id:51989)
Century 21 Signature Realty
504, 327 9a Street Nw
Calgary, Alberta
OPEN HOUSE SATURDAY MAY 24, 1:00 - 3:00 pm, With one of the best locations in the city, this 2 bed, 2 bath unit at The Annex is sure to impress. Located in the heart of Sunnyside, and just a block off the popular Kensington shopping district, this unit feautures all the bells and whistles you've been looking for! A modern contemporary kitchen features a large quartz island, gas stove and stainless steel appliances. The living room has floor-to-ceiling windows with access to a large west facing balcony with views. The master bedroom features a 3-pc ensuite including a large shower and walk-through closet. The 2nd bedroom is bright and spacious with its own 4-pc bath in close proximity. There is also an in-suite washer/dryer and a TITLED PARKING STALL.The Pet Friendly Annex is Alberta's 1st LEED v4 Gold Multifamily Midrise. All suites offer the highest standard of comfort with inclusive features like in-suite and on-demand heating and cooling controls, and individual Heat Recovery Ventilation (HRV) for superior indoor air quality. There is also a spacious ROOF-TOP PATIO with a dog run, fireplace & BBQs. Perfect location close to the LRT, shops, diners, cafes, parks, Bow River & so much more! Don't miss out on this opportunity to own a a condo in the vibrant Kensington community. Note: Furniture available for purchase if wanted. (id:51989)
Century 21 Argos Realty
#57 53522 Rge Road 274
Rural Parkland County, Alberta
Now’s your chance to BUILD YOUR DREAM HOME in the exclusive community of Muir Lake Ridge, just minutes to Spruce Grove. This 5.4 acre parcel features a perfect mix of everything you could want in an acreage lot – perimeter trees offering privacy with cleared land to build your future dream home. With architectural controls in place to protect your investment, this property offers services to the property line with quick & easy access to the City on fully PAVED roads. (id:51989)
RE/MAX Preferred Choice
908, 1118 12 Avenue Sw
Calgary, Alberta
Buy Canadian! Welcome to unit 908 in the chic and sophisticated Nova building, located in one of the most desirable areas. This sun-drenched 2-bedroom, 2-bathroom SW-facing unit boasts incredible views and an abundance of natural light. With an open-concept floor plan, high-quality laminate plank and tile flooring, and sleek quartz countertops, this home exudes modern elegance. The kitchen comes equipped with a high-end appliance package, while a versatile coffee/drink/computer station adds functional style. Plus, enjoy the luxury of air-conditioned comfort throughout.The spacious primary bedroom features a walk-through closet and a private 4-piece ensuite for ultimate relaxation. The expansive living area is highlighted by soaring ceilings and floor-to-ceiling windows that enhance the bright and airy atmosphere. Step outside to your private balcony, your ideal spot for soaking up the sunshine, enjoying fresh air, or simply unwinding in peace.Included with this unit is a titled, heated underground parking stall, providing secure, year-round parking. The Nova building also offers fantastic amenities, including visitor parking, a gym, sauna, lounge area, rentable guest suites, and a full-time concierge service for added convenience.Condo fees cover heat, water/sewer, and full access to the building’s amenities. Plus, this prime location puts you within walking or biking distance to shopping, dining, and all the conveniences of the vibrant Beltline area.Contact your favorite agent today to schedule a private tour and envision the luxury lifestyle that awaits you in this exceptional home. (id:51989)
Cir Realty
194 Redstone Park Ne
Calgary, Alberta
Stunning 3-Bedroom Corner Lot Home in Redstone.Discover this beautifully maintained home situated on a corner lot in the highly sought-after N.E. community of Redstone. Offering both style and convenience, this property is perfect for families seeking modern living with easy access to amenities.Low-Maintenance Backyard: Enjoy a hassle-free outdoor space with artificial lawn and a stylish retaining wall along the side of the house—no more mowing or weeding!Elegant Main Floor: Boasting 9' ceilings and gleaming hardwood floors, the open-concept layout includes a spacious kitchen with a large island, quartz countertops, and a walk-through pantry leading to the garage—making grocery trips a breeze. The cozy living room features a fireplace, and there’s a versatile office along with a convenient two-piece bathroom.Upstairs Comfort: The upper level offers a bright and spacious bonus room with a charming nook window bench—perfect for reading or relaxing. The primary suite includes a walk-in closet and a luxurious en-suite with an oversized jetted tub and double sinks. Two additional large bedrooms and a 4-piece bathroom complete the level.Basement Potential: The unfinished basement features 9' ceilings and is roughed in for a wet bar and bathroom, offering endless customization possibilities.Prime Location:Conveniently located with quick access to Stoney Trail, nearby restaurants, and shopping, this home combines suburban tranquility with urban convenience. Don’t miss the chance to own this Redstone gem—schedule your viewing today! (id:51989)
Real Broker
#143 1520 Hammond Gate Ga Nw Nw
Edmonton, Alberta
SELLER IS WILLING TO DO OWNER FINANCING. GREAT BUILDING! LARGE 2 BEDROOM CONDO WITH ALL-YEAR ROUND SHELTERED UNDERGROUNG PARKING FOR 2 CARS, 2- 4 PIECE BATHROOMS, INCLUDING 1 ENSUIITE, WARM UNDERFLOOR HEATING, NICE EXPRESSO WOOD KITCHEN WITH AN ISLAND, STAINLESS STEEL APPLIANCES, CLOSE TO SHOPPING AND ANTHONY HENDAY. GREAT INVESTMENT! SELLER IS GIVING NEW PAINT JOB. (id:51989)
RE/MAX River City
1 Muirfield Boulevard
Lyalta, Alberta
Prime Commercial Land in Growing Lakes of Muirfield, Lyalta – 5.2 Acres with BuildingSeize this rare opportunity to own 5.2 acres of commercial land in the heart of Lyalta, a thriving golf course community, Lakes of Muirfield, just east of Calgary. This high-potential property is ideally positioned to serve the rapidly expanding population, with build out of 700 homes and numerous surrounding acreages. No other retail exists in the community, making this an exceptional investment for retail, dining, or service-based businesses.The property includes a 3,000 sq. ft. building, featuring:Kitchen space – ideal for a café, restaurant, or food serviceTwo bathrooms – ready for staff and customer use Expansive lot – ample space for parking, expansion, or additional developmentWith increasing demand and no competing retail, this is a prime location for a convenience store, restaurant, liquor store, cardlock gas or a variety of other businesses. Don’t miss out on this unique commercial opportunity in one of the region’s fastest-growing communities!Location: Lyalta, AB in Lakes of MuirfieldSize: 5.2 acresBuilding: 3,000 sq. ft. with kitchen & bathroomsGrowth Potential: 700+ homes planned, plus acreages nearbyInvest now in the future of Lyalta! Contact us today for more details. (id:51989)
Royal LePage Benchmark
3103, 302 Skyview Ranch Drive Ne
Calgary, Alberta
This spacious and well-appointed 2-bedroom, 2-bathroom corner unit offers a bright, open-concept layout, perfect for comfortable living. With a large walk-out concrete private patio featuring a BBQ gas line, it's ideal for outdoor relaxation and entertaining. Enjoy an abundance of natural light from sliding glass patio doors and large bedroom windows.The home boasts high-quality finishes including cork flooring in the entrance, kitchen, and living areas, and carpeted bedrooms for added comfort. Both bathrooms feature elegant tile flooring, and the primary bedroom includes a walk-through double mirrored closet leading to a private ensuite. The second bedroom offers a generously sized mirrored closet for ample storage.Additional features include in-unit laundry with a stacked white front-load washer and dryer, and a built-in desk for a functional workspace. The kitchen is equipped with stone countertops, stainless steel appliances (refrigerator with ice and water dispenser, oven-range with cooktop, and built-in over-range microwave hood fan), complemented by light-colored cabinetry.For added convenience, the building is equipped with an elevator and offers secure heated underground parking. The private titled parking stall includes additional secured storage, providing both safety and convenience.This unit is one of the largest in the complex and is ideally located in close proximity to schools, parks, shopping centers, medical offices, grocery stores, playgrounds, and transit options. It also offers easy access to downtown Calgary and major roadways, with the Calgary Airport just a 7-minute drive away.Don't miss out on this exceptional opportunity! Book your showing today!!! (id:51989)
Cir Realty
Unknown Address
,
Owning this Franchised fitness business can be a rewarding venture, combining passion for health with the potential for strong financial returns. The business model is designed to be simple and high-margin, with low startup costs and recurring revenue streams (id:51989)
Century 21 Signature Realty
602 & 603, 405 4 Street
Rural Cypress County, Alberta
Spoil Yourself with This Incredible Investment OpportunityLuxury Meets Convenience: Own a vacation home in Elkwater Lake Lodge, complete with hotel amenities like a swimming pool, housekeeping, and a restaurant, all set in the stunning Cypress Hills Provincial Park.Flexible Usage: Enjoy 120 nights/year per unit for your family, friends, or clients. Opt for self-catered privacy or indulge in full-service relaxation—your choice!All-Season Fun: From fishing, hiking, and adventure trails in summer to Nordic and downhill skiing at Hidden Valley Ski Resort in winter, this property is perfect year-round.Dual-Unit Design: Main Floor: Open-concept living/dining/kitchen, cozy fireplace, master retreat with ensuite, and fully furnished.Walk-Out Suite: Kitchenette, full bath, king bed, and sofa bed.Effortless Ownership: Forget the hassle of maintaining a second home. Enjoy the perks of ownership with everything managed for you.Book a viewing or weekend stay today and discover how this property can spoil you while doubling as a corporate asset, Contact for a breakdown of the financial information! (id:51989)
Cir Realty
20 Lee Lake Road
M.d. Of, Alberta
Escape to this serene 4-bedroom, 1-bathroom lakeside retreat, perfectly positioned on the shores of picturesque Lee Lake. Offering breathtaking panoramic views of the water and surrounding mountains, this property provides the ultimate blend of nature and comfort. Whether you're enjoying a peaceful morning by the water, cozying up in the spacious living areas, or entertaining guests on the deck, the lakefront setting will captivate you.Located just minutes from the charming amenities of Crowsnest Pass and Pincher Creek, and within close proximity to the world-class slopes of Castle Mountain Resort, this home offers year-round recreational opportunities. From hiking and skiing to fishing and boating, adventure is right at your doorstep, and your imagination is your only limit.This property is a rare find for those seeking a perfect combination of tranquility, outdoor recreation, and convenience. Call your favourite REALTOR® and book a private viewing today! (id:51989)
Real Estate Centre - Blairmore
4902 50 Ave
Grassland, Alberta
This unique 70.58-acre property is ideally situated in the center of Grassland, offering great potential for business or investment. It features a 1,725 sq. ft. manufactured double-wide home, built in 1977, with no basement—perfect for single-level living or office space. All buildings on-site are included, and the land is primarily farmland with an active well. Whether you're seeking a business venture, farming opportunity, or long-term investment, this versatile property has many possibilities! (id:51989)
RE/MAX La Biche Realty
47, 33009 Range Road 55
Rural Mountain View County, Alberta
#47 WILLOW HILL ESTATES presents an OPPORTUNITY to secure the idyllic ACREAGE you have always envisioned! Spanning over HALF an ACRE, this property is graced with mature trees that offer abundant SHADE and privacy, creating a tranquil retreat from the everyday hustle. The raised GARDENS beckon to your inner gardener, promising a VIBRANT array of blooms and HOMEGROWN produce. Picture balmy evenings enjoyed around your PRIVATE fire pit, a cozy haven ideal for GATHERING with friends and family under a starlit sky. The property BOARDERS an UNDEVELOPED utility reserve, enhancing your sense of space and room with FEWER neighbours nearby. At the HEART of this property lies a well-maintained 1992 modular home, featuring a remarkable 40x14 ADDITION that blends seamlessly with the original structure, providing extra space and comfort. This GREAT ROOM addition serves as a multifunctional area. Inviting family gatherings around the WOOD-BURNING stove, which radiates warmth and cheer, creating an irresistible ambiance. Currently utilized as a dining room, this versatile space, can easily TRANSFORM into a cozy family room or even accommodate a pool table, ensuring it meets the EVOLVING needs of your household. The home offers ample storage solutions and the potential to expand with additional bedrooms, featuring two extra rooms conveniently situated down a short hall. This unique floor plan is ideally suited for living with the expansive great room functioning as the CORE of the home, encouraging lively socializing. Two doorways provide a thoughtful SEPARATION from the main living areas. In the main section, the PRIVATE primary bedroom is a serene retreat, nestled at one end of the home, COMPLETE with an oversized ensuite that spans the entire width. This well-designed ensuite is EQUIPPED with a stand-up corner shower, a built-in makeup vanity that adds a touch of elegance, and a spacious tub and sink & vanity. At the opposite end of the home, two additional bedrooms are accompa nied by the main bathroom, enhancing privacy for family members or guests. There is a SECOND sun-filled living room that has unique floor-to-ceiling windows. These allow an abundance of NATURAL LIGHT and views to the west. They overlook the covered 24x14 DECK, a perfect spot for relaxation, where you can sip your morning coffee or unwind in the evenings. Centrally positioned, the kitchen serves as the HUB of this versatile home, bursting with natural light pouring in through well-placed windows and a skylight. The abundance of oak CABINETS adds a warm touch, while the efficient U-shaped layout ensures that appliances are just a step or two away for your CONVIENCE. A charming built-in corner cabinet could easily be transformed into the perfect coffee station, making every morning quick and easy. This affordable acreage offers you the chance to ESCAPE the city's hustle and bustle, providing ample space for family, extended family and pets alike. Embrace the acreage lifestyle !! (id:51989)
Century 21 Westcountry Realty Ltd.
514g Coburg Avenue Se
Medicine Hat, Alberta
This 31'x130" lot is located on a quiet street in River Flats. Close to downtown, parks, schools, beautiful trail systems and the river. Great opportunity to build an affordable home on an affordable lot. (id:51989)
Royal LePage Community Realty
6 Garneau Gate
Carstairs, Alberta
Welcome to this exceptional custom-built WALK-OUT bungalow, perfectly positioned on a large 6,383 sq. ft. pie-shaped lot backing and siding onto green space, tranquil (man-made)ponds with fountains, and scenic walking paths. (the town of Carstairs maintains the well-cared for greenspace and ponds). Nestled in a quiet cul-de-sac and surrounded by nature, this home offers privacy, beauty, and serenity at every turn. The residence has been meticulously maintained with recent upgrades by the current owner. Step inside to a bright, open- concept main level boasting 9-foot ceilings, vaulted ceilings in the living room, elegant vinyl wood flooring, a ‘stone-feature wall' fireplace, iron railings, and knock-down ceilings throughout. Expansive view windows flood the home with natural light and frame the beautiful outdoor scenery. Enjoy seamless indoor-outdoor living with a patio door from the dining area leading to a spacious deck- (updated with new dura-covering) featuring glass railings and a retractable awning, perfect for soaking in panoramic 180° views. The gourmet kitchen is a chef’s delight, complete with granite countertops, espresso-stained cabinetry, and stainless-steel appliances. The generously sized primary bedroom features a walk-in closet and a luxurious 5-piece ensuite with a jetted tub, separate shower, and large windows offering peaceful views. Also on the main floor: Elegant 2-piece powder room, a spacious mudroom with main floor laundry and built-in cabinets. Oversized double garage – insulated & drywalled. The fully finished Walk-out basement offers berber carpet, two large bedrooms, a recreation room, and an additional space ideal for a home office, fitness room, or leisure area or can add another bedroom. Additional features include newer hot water tank, newer central air conditioning, furnace in excellent condition, 3 rain barrels for eco-friendly water conservation, and fenced yard with gated access to the green space. The walk-out patio with Cool aroo sunshades offers even more space to relax and take in the beautifully landscaped yard surrounded by trees, shrubs, perennials, berry bushes, garden beds, and a charming cottage-style shed. Located just minutes from the town of Carstairs, enjoy easy access to shopping, schools, dining, and family-friendly events, all while relishing the peace and quiet of this nature-lover’s paradise. Don't miss this rare opportunity to own a serene slice of nature, paired perfectly with the modern comforts of a spacious walk- out Bungalow. (id:51989)
RE/MAX Irealty Innovations
121 2 Street W
Cremona, Alberta
Rare Opportunity! Presenting a newly renovated 20-room motel with multiple thriving businesses in one exceptional package. Nestled in the charming community of Cremona, Mountain View County, just 30 minutes from Calgary, this property offers the perfect balance of convenience and serene country living.The motel features 20 spacious rooms, all freshly renovated with new furniture, modern bathrooms, and updated decor, ensuring a comfortable and inviting atmosphere for guests. The property also includes a highly profitable liquor store with impressive revenue, as well as a fully equipped pub bar featuring 2 VLT machines—perfect for maximizing income potential.Additional highlights include a new roof, state-of-the-art equipment, and a turnkey operation ready for its next owner. Whether you're looking to live and work in a peaceful setting or expand your investment portfolio, this is a rare chance to own a well-established business with strong revenue streams.Don’t wait—this unique offering won’t last long! Contact me today to schedule a viewing and explore the endless possibilities this property has to offer! (id:51989)
Cir Realty
#103 812 Welsh Dr Sw
Edmonton, Alberta
This exceptional ground-floor condominium in South Edmonton offers a perfect blend of comfort and convenience. Featuring two spacious bedrooms and two bathrooms, this unit boasts a gorgeous kitchen, in-suite laundry, and AIR CONDITIONING for year-round comfort. The primary bedroom includes a walkthrough closet leading to a private three-piece ensuite, ensuring both privacy and functionality. Residents will appreciate the secure underground parking and a private balcony, perfect for relaxation. The affordable condo fee covers ELECTRICITY, heat, water, and more, making this an excellent investment or living opportunity. (id:51989)
Maxwell Polaris
405, 511 56 Avenue Sw
Calgary, Alberta
Price Reduced! Stunning, Upgraded Condo in Premier Concrete Building – A Rare Find!Welcome to your bright, spacious, and meticulously upgraded condo, designed for both comfort and luxury. This exceptional unit features granite countertops, stainless steel appliances, and elegant wood laminate flooring, offering a modern and stylish living space. The two generously sized bedrooms provide ample room for relaxation, while the concrete construction ensures quiet, neighbor-free living.Enjoy resort-style amenities, including a fully equipped gym and relaxing steam room, all within your well-maintained and professionally managed building. Step outside to your extra-large balcony—perfect for summer lounging or cozy winter evenings by your wood-burning fireplace.Convenience meets comfort with underground heated parking (tandem space for two small cars or one large vehicle). Located just one block from Chinook Mall, you’re steps away from shopping, dining, parks, and public transit—everything you need is at your doorstep.Additional highlights:? Spacious bathroom with cheater door for added convenience? Immediate availability—move right in!? Well-run building with excellent upkeepThis is a rare opportunity to own a turnkey, low-maintenance home in a prime location. Don’t miss out—schedule your viewing today! (id:51989)
Century 21 Bravo Realty
2414 Edenwold Heights Nw
Calgary, Alberta
Welcome to this freshly painted, main floor 2-bedroom, 2 full bath, corner unit condo located in Edgecliff Estates. The kitchen boasts quartz counters, and stainless-steel appliances, and is open to both the dining and living rooms. The living room features a gas fireplace, and access through the patio door to the balcony / patio, and access to yard space. Both bedrooms are a really good size, located at oposite ends of the condo for more privacy. The primary bedroom containing a walk-through closet, ensuite bathroom also with quartz counter, and windows on two sides. Edgecliff Estates is a quiet community with loads of features, swimming pool, gym, hot tub, and a club house for birthday parties and more. Located an easy walk to shopping across the street, and around the corner from Nose Hill Park. (id:51989)
Cir Realty
134 Skyview Ranch Street Ne
Calgary, Alberta
Welcome to this stunning 2,000 sq ft corner lot home with a front-attached double garage, perfectly located right across from a playground and schools, making it an ideal choice for families. The main floor features a welcoming open entryway, gourmet kitchen with modern appliances, a bright living and dining area, main-floor laundry, and a convenient half bath. Upstairs, you'll find a spacious bonus room with an open-to-below concept, three generously sized bedrooms, and two full bathrooms, including a luxurious primary ensuite. Adding incredible value, the brand-new, never-lived-in 800 sq ft illegal basement suite comes with two bedrooms, one bathroom, and a separate side entrance, offering great rental potential. The fully fenced backyard is perfect for outdoor enjoyment with a deck, gazebo, and storage hut. Located in a prime area with all major amenities nearby, this home is perfect for those looking for space, convenience, and a vibrant community to raise a family. Don’t miss out—schedule your showing today ! (id:51989)
Real Broker
209 Grasslands Way
Beiseker, Alberta
The Franklin by CreekWest Custom Homes, set on a large 71 ft wide, west backing lot, in a quiet cul-de-sac, this home offers a peaceful retreat with no neighbors behind for added privacy. Step into this beautifully designed 1,626 sq ft bungalow, where 10 ft ceilings and vinyl plank flooring create a spacious and modern feel throughout. The great room features a cozy gas fireplace, adding warmth and ambiance—perfect for relaxing evenings. Large windows fill the space with natural light, enhancing the open-concept design. The kitchen is both stylish and functional, boasting quartz countertops, stainless steel appliances, ample cabinetry, and a generous island that makes meal prep and casual dining effortless. The primary bedroom is a retreat of its own, complete with a tray ceiling, a spacious walk-in closet, and a 5-piece ensuite with dual vanities, a soaking tub, and a walk-in shower. Two additional well-sized bedrooms and another full bath provide comfort for family or guests, both with walk in closets. A mudroom and laundry room offer extra storage and convenience, keeping everyday essentials organized and easily accessible. Outside you will enjoy the charming front porch, perfect for enjoying a morning coffee, while the expansive back deck provides a great space for entertaining or unwinding outdoors. The oversized garage ensures plenty of room for vehicles, tools, and recreational gear, making this home as practical as it is beautiful. Basement development is also optional. Beiseker, Alberta – A Charming Small Town with Big AppealBeiseker is a picturesque village located northeast of Calgary. Known for its small-town charm, friendly community, and peaceful rural setting, Beiseker offers a laid-back lifestyle with easy access to city conveniences. Beiseker is a tight-knit and welcoming community where neighbors know each other by name. Despite its small size, Beiseker provides essential services, including: Local grocery stores, cafes, and restaurants cater to daily needs. Beiseker Community School serves students from kindergarten to Grade 12. A medical clinic and nearby healthcare facilities in Airdrie and Calgary provide medical support. Parks, sports fields, and walking trails offer outdoor activities, while the Beiseker Arena is a hub for hockey and skating. Beiseker is an attractive place for homeowners seeking larger lots, more space, and a quieter lifestyle. Housing is more affordable than in Calgary, making it a great option for families, retirees, or those looking for a peaceful retreat with access to modern conveniences. (id:51989)
Royal LePage Benchmark
4 Sagebrush Estates
County Of, Alberta
FOR SALE: Spacious and Updated Mobile HomeDiscover this charming and well-maintained mobile home, offering the perfect blend of comfort and convenience. Located just minutes from town and surrounded by peaceful, fresh air living, this home is ideal for families or individuals seeking a serene lifestyle.Property Features: • 3 Bedrooms & 2 Bathrooms: Ample space for family and guests. • Newer Appliances: Modern kitchen with updated appliances for your convenience. • Upgraded Floors & Light Fixtures: Stylish and durable flooring with contemporary lighting throughout. • Open Kitchen & Living Room Layout: Perfect for entertaining and family gatherings. • Insulated Skirting: Enhanced energy efficiency for year-round comfort.Outdoor Amenities: • Large deck for relaxing and outdoor dining • Multiple sheds for additional storage • Extra parking space for vehicles or recreational equipmentEnjoy the best of both worlds with proximity to town and the tranquility of quiet, country living. Don’t miss this opportunity to own a beautiful, move-in-ready mobile home!Schedule a visit to Sagebrush where the rent is reasonable, the yards are large and you can still be in town in munities. (id:51989)
Royal LePage Community Realty
18 Riverdale Bend
Whitecourt, Alberta
Welcome to this 2016 stunning custom built bungalow situated in one of Whitecourt's newest subdivisions! The home was carefully designed by these owners, and executed beautifully, with the oversized 26X28 garage, gorgeous solid wood railing on the stairs that is a focal point of the main floor. The kitchen, hosts a quartz island with great counter space, upgraded cabinetry that have a antique white finish, large pantry with plenty of shelving and gas range. The built-in drawers offer ease within your space and compliment a nice design to the rest of the kitchen. Off the kitchen is a cozy office or can be designated as a 3rd bedroom. Down the hallway you will pass a 4-pc bathroom , spacious 2nd bedroom and find your primary room, with a walk-in shower, walk in closet and enough space for a king bed! Before heading to the basement, your laundry room is located on the main floor, on the way to the garage, it has built in shelving and space for a freezer! Downstairs has 10ft ceilings, 2 great sized bedrooms. large 3-pc bath and a impressive rec space! There is a huge storage room, that was proposed to be turned into a theatre room, or additional bedroom if they ever needed it down the road. You currently have no neighbours behind you, with a nice gravel pad at the back of the property, and shed that will stay. This property is in a cul de sac, full of great neighbours and close to St. Joseph school (4-12 catholic), and Percy Baxter (6-8 public). An absolutely wonderful spot to call home! (id:51989)
RE/MAX Advantage (Whitecourt)
67, 2248 Southview Drive Se
Medicine Hat, Alberta
If you've been on the hunt for that perfect mobile in one of Medicine Hat's sought-after parks, this may be the unit for you! This fantastic 2-bedroom unit, built in 2008, shows like new and has been lovingly cared for by its one-owner. The home features two spacious bedrooms, a 4-piece bath, and an open-concept kitchen, dining, and living area—perfect for entertaining or relaxing. The full appliance package, including laundry, adds even more convenience to this already incredible home. Step outside to enjoy the huge, maintenance-free deck, ideal for outdoor relaxation or hosting guests, along with a handy storage shed for all your tools and gear. The roads in the park are well-maintained year-round, and pets are allowed with restrictions and park approval. Don’t miss your chance to own this gem—call your agent today to arrange a private viewing! (id:51989)
RE/MAX Medalta Real Estate
248, 1111 Olympic Way Se
Calgary, Alberta
A fabulous opportunity to start, expand or amalgamate a professional practice for dental or medical. A perfect size of 3,266 Sq ft with water and drainage in ten zones, (7 ops and 3 bathrooms). The space boast a fully finished reception area and interior design, significantly reducing startup costs and enabling a swift market entry.It is architected with a laundry room, shower as well as lunch/staff room and storage/flex rooms. The daylight from windows surrounding the corner ops location offers a great environment for clients and professionals. This area is certified for medical use and provides a consult/office/ room and two additional offices. The base design is done and you can now reconfigure to enhance to your specific business model.A perfect location on the 2nd floor #248 of the Arriva commercial complex. It includes five TITLED parking spots and dedicated visitor parking. Located across from the new Flames arena build and a five minute walk from the Stampede Park LRT as well as a transit stop in front of the building.This area is expanding at a fast rate and with the addition of a new hotel, flames arena and the new world class convention center, promising Increased foot traffic and visibility. It will remain a premier location as other commercial growth happens around it.This is an outstanding commercial condo space, you have to view it to appreciate all it has to offer. Small changes would also make this a fit for a private office environment as well. (id:51989)
RE/MAX Real Estate (Mountain View)
8 Parkdale Way Se
Slave Lake, Alberta
This meticulously designed, air-conditioned residence offers the perfect blend of elegance and functionality for modern family living. Upon entering the main level, you're immediately captivated by an exquisite staircase that sets the tone for the entire home. The open-concept layout seamlessly connects the formal dining area and versatile den/office space, flowing effortlessly into a stunning living room and gourmet kitchen. The chef's kitchen is a culinary masterpiece, featuring a gas cooktop stove, convenient double ovens, an impressive 16' quartz island, and numerous high-end amenities. This level is completed by a convenient 2-piece bathroom and a well-appointed laundry room providing direct access to the spacious triple car garage. Ascending to the second floor, you'll discover a luxurious master retreat boasting a wall-mounted electric fireplace. The spa-like 5-piece ensuite bathroom features a double jacuzzi tub, separate glass shower, dual sinks, dedicated vanity area, and a walk-in closet equipped with custom-built organizers. This level also includes a second bedroom with a private 4-piece ensuite, two additional bedrooms sharing a jack-and-jill 5-piece ensuite, and a comfortable family room perfect for relaxation. The fully finished basement extends the living space with two additional bedrooms, a full 4-piece bathroom, and a generously sized family room ideal for entertainment. This exceptional home is equipped with dual furnaces, an extra-large hot water tank, and built-in central vacuum system for added convenience. The fully fenced backyard provides security and privacy, offering an exceptional outdoor space!! (id:51989)
Royal LePage Progressive Realty
2303, 625 Glenbow Drive
Cochrane, Alberta
PRICE REDUCED! OPEN HOUSE SUNDAY JUNE 8: 2 TO 4:00 Welcome to this 2-bedroom, 2-bathroom condo located in the heart of Cochrane in Glenbow. This beautifully designed and upgraded unit offers a bright and spacious open-concept layout with 781 sq ft of living space. The modern kitchen features stainless steel appliances, with brand new fridge, granite countertops and eating bar and lots of cabinets. The living room opens onto a private west facing balcony, with a view of the mountains, perfect for enjoying your morning coffee or evening sunset. The primary bedroom boasts a large closet and a full 4-piece ensuite with tile backsplash and deep soaker tub, while the good size second bedroom has easy access to the second full bathroom. Convenient In-suite laundry and storage. The unit includes 2 parking stalls, 1 underground titled parking #220 and 1 assigned stall #59. The underground stall has extra length to accommodate more storage. Walking distance from local shops, restaurants, all the amenities Cochrane has to offer, parks, and trails, this condo is perfectly located. (id:51989)
Royal LePage Mission Real Estate
11 Clover Crescent
Beiseker, Alberta
Looking for a fully accessible, low maintenance home, then meet the Gracie, a 1220 sq ft bungalow by CreekWest Custom Homes. This beautifully designed bungalow combines modern convenience with functional living spaces. Featuring two spacious bedrooms and two full baths, including a luxurious 4-piece ensuite this home offers the perfect balance of style and comfort. The open-concept layout is ideal for both everyday living and entertaining, with a bright and airy great room flowing seamlessly into the dining area and kitchen. The kitchen boasts a corner pantry for ample storage, sleek quartz countertops, and stainless steel appliances, making meal prep a breeze. Durable and stylish vinyl plank flooring extends throughout the main living areas, providing a seamless look and easy maintenance. Large windows allow for plenty of natural light, enhancing the home's warm and inviting atmosphere. An oversized double garage provides ample space for vehicles, storage, or a workshop area. This home is currently designed to be built on a slab which provides the homeowner with a very accessible, low maintenance and affordable option but if you prefer a full basement that is available as well! Situated on a large lot with greenspace and park behind, offering peace, privacy, and beautiful views from the backyard. Whether you're relaxing on the back deck or enjoying the tranquility of the backyard, this home is designed to be your personal retreat. Beiseker, Alberta – A Charming Small Town with Big Appeal Beiseker is a picturesque village located northeast of Calgary. Known for its small-town charm, friendly community, and peaceful rural setting, Beiseker offers a laid-back lifestyle with easy access to city conveniences. Beiseker is a tight-knit and welcoming community where neighbors know each other by name. Despite its small size, Beiseker provides essential services, including: Local grocery stores, cafes, and restaurants cater to daily needs. Beiseker Community School serves st udents from k to 12. Parks, sports fields, and walking trails offer outdoor activities, while the Beiseker Arena is a hub for hockey and skating. Beiseker is an attractive place for homeowners seeking larger lots, more space, and a quieter lifestyle and housing is more affordable making it a great option for families, retirees, or those looking for a peaceful retreat with access to modern conveniences. (id:51989)
Royal LePage Benchmark
Unknown Address
,
Welcome to this stunning 3-Bedroom Main Floor Unit in The Luxor where modern style meets everyday convenience! This beautifully updated unit boasts brand-new vinyl plank flooring, offering both durability and contemporary appeal. Designed for comfort, this spacious home features an open-concept layout, office/den, ample natural light and well-appointed bedrooms. The kitchen flows seamlessly into the living and dining areas, making it perfect for entertaining or relaxing. Enjoy the convenience of main floor living, providing easy access with no stairs and quick entry to building amenities plus a titled underground parking stall. Located in a sought-after area in the proximity to Unity Square and Brewery District with shopping, dining, schools, and public transit—everything you need right at your doorstep! (id:51989)
Coldwell Banker Mountain Central
#2912 10360 102 St Nw
Edmonton, Alberta
This turnkey property isn’t just about space, it’s about lifestyle! Experience the perfect fusion of style, comfort, and convenience in this stunning 1-bedroom plus den, 1-bath suite with breathtaking views and a titled parking spot. Perched above the JW Marriott, The Legends Private Residences offer world-class amenities, including a pool, hot tub, steam room, conference room, fitness centre, billiards lounge, rooftop patio with BBQ area, pet walk, and 24/7 concierge service. Monthly fees cover heat, water, and access to all these exceptional features. With direct access to Rogers Place, the LRT, top-tier restaurants, and shopping via the Pedway System, every convenience is at your doorstep. The Legends redefine elegance, offering an elevated lifestyle with personalized service, ensuring luxury and comfort in the heart of the Ice District. (id:51989)
Sotheby's International Realty Canada
3104 Main Street
Airdrie, Alberta
A remarkable new retail plaza is coming soon to Main Street in Airdrie, Alberta, offering an unparalleled opportunity to own in a prime location. Set to be completed by summer of 2026, this retail hub is located on Airdrie’s busiest corridor, ensuring prime visibility and high foot traffic. This retail destination is suitable for an array of businesses, including barber shops, salons, nail and spa services, food franchises, cannabis, and more. As Airdrie continues to grow, the plaza’s location on Main Street makes it the perfect spot to capitalize on the area’s thriving commercial activity and expanding residential communities. Don’t miss your chance to be part of Airdrie’s most anticipated retail development! (id:51989)
Century 21 Bravo Realty
215, 32 Westwinds Crescent Ne
Calgary, Alberta
This is a great opportunity to operate your own auto service business.Absolutely own and run a business without paying monthly rent as well as getting rid of possible hassles on renewing lease agreement with Landlord. This is well established business . Workshop is pretty good equipped for full service with 3 hoists, computerized alignment equipment, tire changer, huge air compressor etc... along with spacious mezzanine, only personal tools needed. Close to all amenities, McKnight LRT, Superstore, and prairie wind park. You could find out much more while visiting.Please contact your agent for scheduled showings. Thank you. (id:51989)
RE/MAX House Of Real Estate
3104 Main Street
Airdrie, Alberta
A remarkable new retail plaza is coming soon to Main Street in Airdrie, Alberta, offering an unparalleled opportunity to own in a prime location. Set to be completed by summer of 2026, this retail hub is located on Airdrie’s busiest corridor, ensuring prime visibility and high foot traffic. This retail destination is suitable for an array of businesses, including physio/massage, optical, vetinary clinic, liquor store, and more. As Airdrie continues to grow, the plaza’s location on Main Street makes it the perfect spot to capitalize on the area’s thriving commercial activity and expanding residential communities. Don’t miss your chance to be part of Airdrie’s most anticipated retail development! (id:51989)
Century 21 Bravo Realty
A, 4120 1a Street Sw
Calgary, Alberta
The Penthouse at Parkhill Flats. Step into the pinnacle of modern grandeur, where thoughtful details, premium construction, and cutting-edge design in the form of ‘Stacked Bungalows’ await. This single-level penthouse spans over 3,000 sq. ft., offering an expansive open-concept design that blends grand proportions with a warm, intimate ambiance. Designer millwork, natural stone, and wide-plank white oak hardwood floors exude timeless appeal and refined elegance.Drive through secure gated access to your private, heated 4-car garage, with ceiling heights that will accommodate a lift. Your private elevator takes you directly to the penthouse, opening into a spacious, welcoming foyer. Soaring 16 foot ceilings and transom windows flood the great room with natural light. Beyond, a 30 x16 foot, partially covered patio offers alfresco dining, perfect for hosting summer gatherings.The high-performance Wolf & Sub-Zero kitchen, paired with bespoke hand-crafted cabinetry, will inspire any culinary enthusiast. Whether entertaining in the formal dining room bathed in soft evening light with views of Stanley Park or enjoying a cozy evening by the fire, this residence is designed for effortless luxury living.The primary retreat offers an indoor-outdoor connection to the patio, ideal for morning coffee with panoramic park views. A spa-inspired ensuite, wrapped in glossy porcelain tiles, features an extensive vanity and an impressively sized walk-in closet. A second bedroom with ensuite and walk-in closet, along with a den and laundry room, complete the single-level layout.This home boasts unparalleled ‘lock-and-leave’ convenience with abundant in-unit storage and an additional private storage room on the garage level, perfect for a home gym, golf simulator, or theatre, catering to every facet of privacy and convenience. ICF full-height exterior walls, triple-pane windows, a sprinkler system, and carefully engineered floor between the units to eliminate noise transfer, and ma ny more exemplary commercial construction details are embodied in this build. The Glencoe Club, Calgary Golf & Country Club, Britannia Shopping Plaza, all the amenities of Mission and access to downtown are all a short 10 minute drive.An architectural triumph, this top-level suite redefines luxury living, offering a rare blend of lock and leave convenience paired with privacy, sophistication, and modern innovation that truly needs to be experienced to be fully appreciated. (id:51989)
Sotheby's International Realty Canada
B, 4120 1a Street Sw
Calgary, Alberta
Welcome to The Terrace Residence at Parkhill Flats, where nearly 3,000 sq. ft. of sprawling single-level living meets impeccable craftsmanship and innovative design in the form of ‘Stacked Bungalows’. Bespoke designer millwork, natural stone, and wide-plank white oak hardwood floors blend timeless elegance with effortless functionality, all within an expansive, light-filled layout. Enter through secure gated access to your heated 4-car garage (lift-ready) and step directly into your home via a private elevator. Perfect for pet owners, this ground-level residence offers convenient access to a beautifully landscaped yard and a front terrace overlooking Stanley Park. 12' ceilings and floor-to-ceiling windows flood the great room with natural light, while an 18’x16’ partially covered patio sets the stage for alfresco dining and summer gatherings. The chef-inspired Wolf & Sub-Zero kitchen, paired with custom hand-crafted cabinetry and a large walk in pantry, are a culinary dream. Whether hosting in the elegant dining room bathed in evening light with park views or enjoying a cozy night by the fire, every space is designed for effortless luxury living. The primary retreat offers direct patio access and serene park views, complete with a spa-like ensuite wrapped in porcelain tiles, an oversized vanity, and an expansive walk-in closet. A second bedroom with ensuite and walk-in closet, along with a den and full laundry room, complete this thoughtfully designed home. Enjoy lock-and-leave convenience with generous in-unit storage and a private storage room on the garage level, ideal for a gym, golf simulator, or theatre. Built to the highest standards, this residence features ICF concrete walls, triple-pane windows, engineered soundproofing, and a commercial-grade sprinkler system for superior comfort, safety, and efficiency. Ideally located just minutes from The Glencoe Club, Calgary Golf & Country Club, Britannia Plaza, and downtown, this is where sophistication me ets convenience. An architectural triumph, The Terrace Residence redefines luxury living—blending privacy, modern innovation, and timeless elegance in a one-of-a-kind offering. (id:51989)
Sotheby's International Realty Canada


