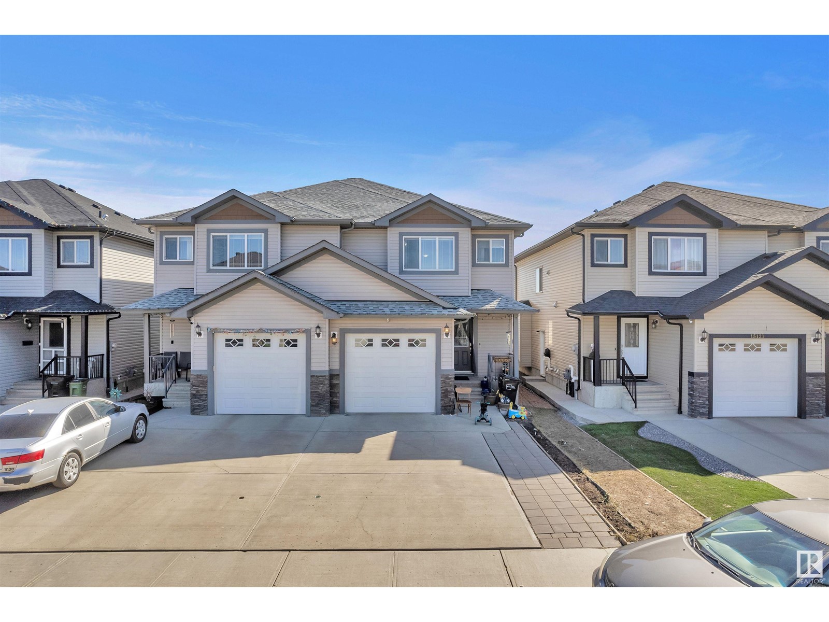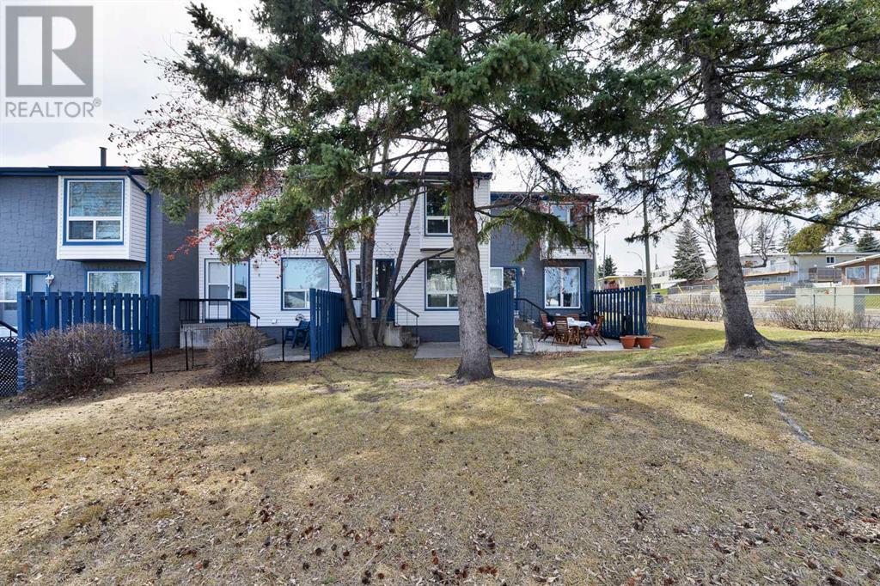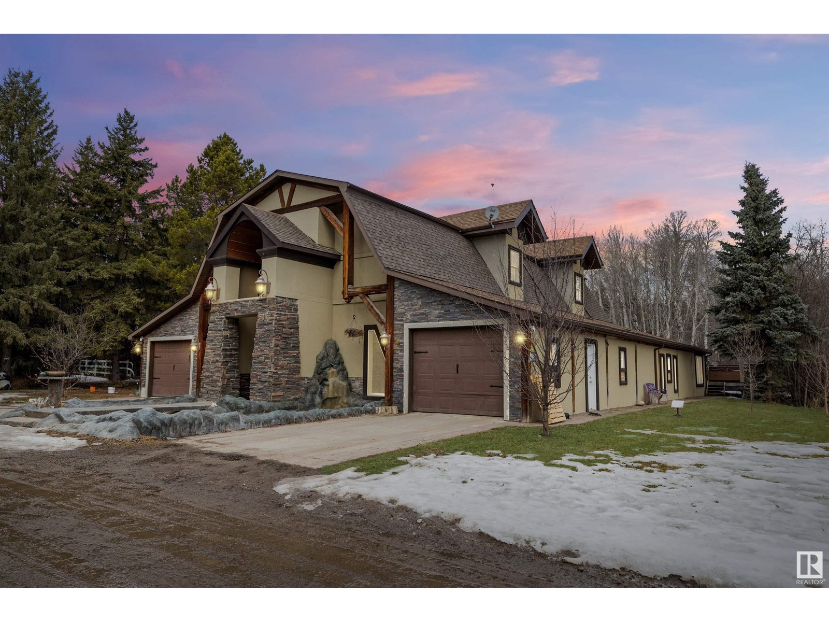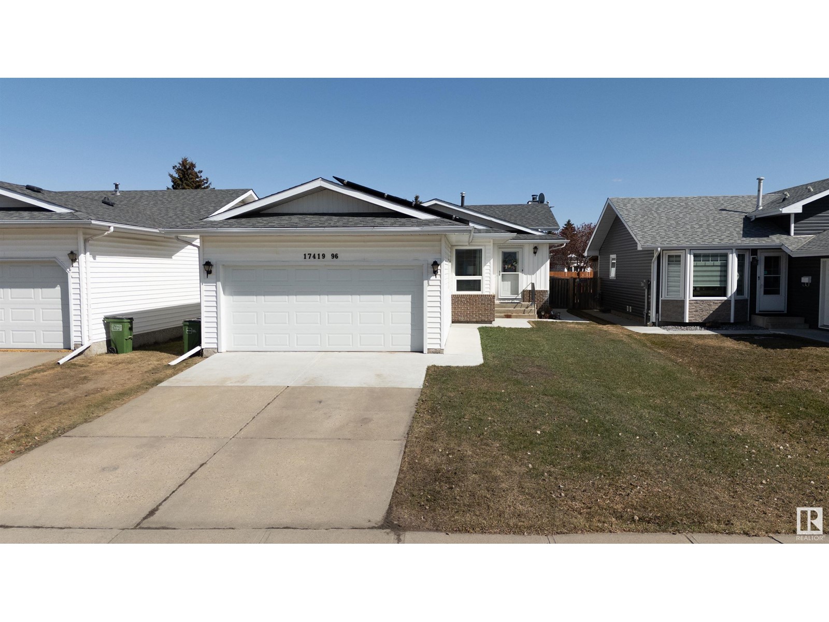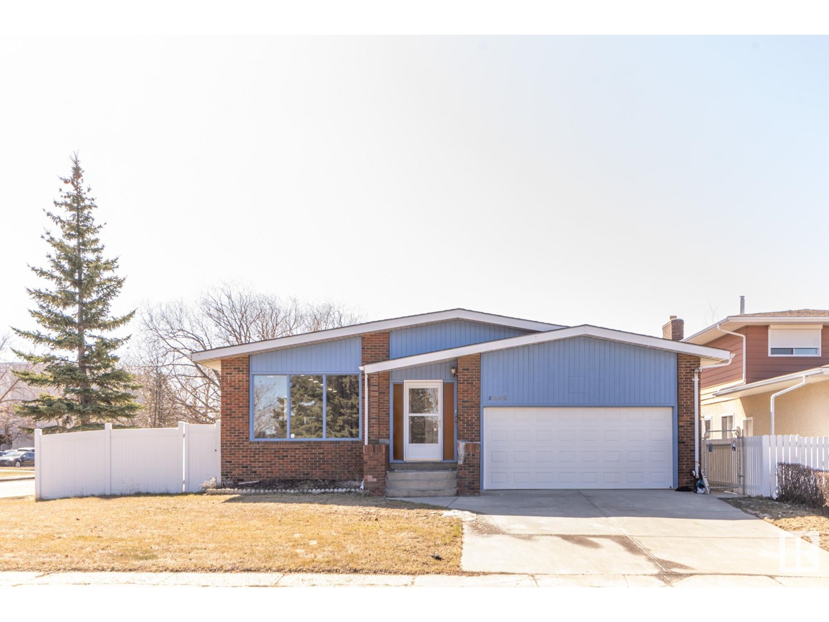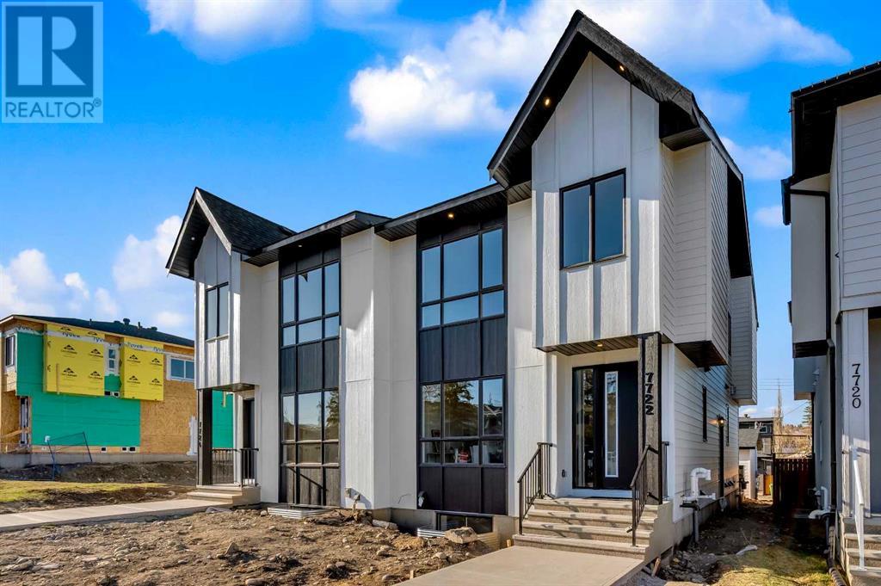looking for your dream home?
Below you will find most recently updated MLS® Listing of properties.
679 Marie Van Haarlem Crescent N
Lethbridge, Alberta
Here’s your chance to own a beautifully fully finished home in a truly exceptional location! This former Milestone Homes show home is nestled in the heart of Legacy Ridge, backing directly onto Alexander Wilderness Park and offering spectacular coulee views you won’t find just anywhere. This elegant 2-storey home features an open-concept layout on the main floor with oak hardwood flooring, large windows for plenty of natural light, and a warm, welcoming feel throughout. The kitchen is designed for both function and style, with granite countertops, a corner pantry, two-tone cabinetry (dark lowers and white uppers), stainless steel appliances, and a large island perfect for entertaining. The dining nook opens onto a spacious deck where you can relax and enjoy unobstructed views of the coulees and green space. Also on the main floor is a 2-piece bathroom, and a laundry/mudroom conveniently located just off the entrance to the oversized, heated double garage. Upstairs, the primary suite offers more stunning views and a well-appointed ensuite with a jet tub, stand-up shower, and walk-in closet. Two additional bedrooms and another full bathroom complete the upper level. The basement is full finished with room to add a 4th bedroom if desire. This home features U/G Sprinklers, A/C and. Hot Water on Demand. Located just down the street from St. Theresa of Calcutta School, this home offers the perfect blend of nature, comfort, and convenience. (id:51989)
Century 21 Foothills South Real Estate
75 Coventry View Ne
Calgary, Alberta
Open house Sat. 2:00-4:00pm, April 26, 2025. Solid, well built starter home with 50 years anti-hail roof (2021). A nice layout, simply display, a living room with a fireplace, a dining area, a kitchen with a center island and durable flooring on the main. Total of 4 bedrooms, 2 & 1/2 bathroom. Three decent size of bedrooms and a bathroom upstairs. Fully developed basement with a bedroom, a bathroom and a living room. A huge deck and double garage in the back yard with a back lane. There are updates : Furnace (Nov 2020), HRV (Nov 2020), UV light air purifier (2020) Humidifier (2020) , Hot water tank (2020) and dishwasher (2023). This property, located at Coventry communities, offers walking distance schools, North pointe BRT, Vivo center, commercial areas near by, easy access to Deerfoot Trail and Stoney Trail. (id:51989)
Century 21 Bamber Realty Ltd.
10113 97th Avenue
Grande Cache, Alberta
Dreaming of running a cozy bed & breakfast in the majestic Rocky Mountains? Looking for a lucrative investment property, crew accommodations, or space for a large family? This one-of-a-kind property checks all the boxes!With 2,230 sq. ft. above grade, this spacious home features 4 bedrooms + a den, and 3 bathrooms (4-piece, 3-piece, and 2-piece) on the upper levels. You’ll love the vaulted ceilings, chef-inspired kitchen, and breathtaking mountain views from the main floor.The walkout basement adds even more flexibility with a second full kitchen, dining and living space, 5 additional rooms, and two 3-piece bathrooms—ideal for guests, tenants, or multi-generational living.This fully furnished home comes with all appliances, 2 furnaces, and 2 hot water tanks for added comfort and efficiency.Whether you're an entrepreneur, investor, or just someone craving a mountain lifestyle, this property offers unmatched potential. Don’t miss your chance to make it yours! (id:51989)
Grassroots Realty Group Ltd.
656 Malvern Drive Ne
Calgary, Alberta
Welcome to this stunningly updated home nestled in the fantastic community of Marlborough Park. Situated on a quiet street and just minutes from major amenities—including transit, shopping, parks, schools, playgrounds, bike paths, and the hospital—this property offers both convenience and charm for families and investors alike.Step inside to discover a modern open-concept main floor, thoughtfully renovated with elegant tile flooring, stylish lighting, and a warm wood-burning fireplace with a striking stone mantle. The spacious living and dining areas flow seamlessly into the designer kitchen, which boasts quartz countertops, stainless steel appliances, and a large central island perfect for entertaining. The main level features three generous bedrooms, including a primary suite with a private 2-piece ensuite. A beautifully updated 4-piece bathroom completes this level.The fully finished (illegal) basement suite has also been professionally remodeled and offers excellent flexibility for extended family or potential rental income. It includes a welcoming common area, ideal for a gym space or added storage, as well as a shared laundry room. The suite features its own open-concept living area, a sleek kitchen with island, two additional bedrooms, and a full 4-piece bathroom.Outside, enjoy your expansive private backyard complete with a large patio—perfect for relaxing or entertaining. The property also boasts a massive 25.3’ x 25.4’ heated garage, offering plenty of space for vehicles, storage, or a workshop.Additional highlights include hardwired CAT5 security camera wiring throughout, adding peace of mind and value.This is a move-in ready home with income potential in a family-friendly neighborhood—don’t miss your opportunity to own a truly exceptional property in Marlborough Park! (id:51989)
Exp Realty
8739 183 Av Nw
Edmonton, Alberta
Welcome to the Willow built by the award-winning builder Pacesetter homes and is located in the heart of College Woods at Lakeview and just steps to the walking trails. As you enter the home you are greeted by luxury vinyl plank flooring throughout the great room, kitchen, and the breakfast nook. Your large kitchen features tile back splash, an island a flush eating bar, quartz counter tops and an undermount sink. Just off of the kitchen and tucked away by the front entry is a 2 piece powder room. Upstairs is the master's retreat with a large walk in closet and a 4-piece en-suite. The second level also include 3 additional bedrooms with a conveniently placed main 4-piece bathroom and a good sized bonus room. Close to all amenities and easy access to Manning Drive and to the Anthony Henday.***Home is under construction and will be complete by the end of September and the photos used are from the same exact layout but colors may vary*** (id:51989)
Royal LePage Arteam Realty
#3715 3715 42 Av
Beaumont, Alberta
This fully upgraded, brand-new home is designed to impress with next-level finishes throughout. Featuring an open-to-below layout that floods the main floor with natural light, this showstopper includes a convenient main floor bedroom and full bath, perfect for guests or multi-generational living. The chef-inspired spice kitchen adds function and flair to the modern main kitchen. Enjoy low-maintenance vinyl and tile flooring throughout the entire home—no carpet, no compromise. Every detail has been thoughtfully curated for style, comfort, and functionality. Don’t miss your chance to own this stunning, move-in-ready masterpiece! (id:51989)
Exp Realty
157 Cranbrook Walk Se
Calgary, Alberta
**OPEN HOUSE - Saturday, May 7 from 1-3pm** BEAUTIFUL Former Show Home in Riverstone! Many upgrades to this townhome including upgraded lighting, A/C, built-in features, 60" glass shower door, upgraded kitchen faucet and Refrigerator, 42" upper kitchen cabinets, and window blinds throughout including blackout blinds in bedrooms. This home is in one of the best location in the complex, facing onto a community park. Enjoy sitting and relaxing in your fenced, front patio with BBQ gas hookup. The open concept main level features living room, dining room and beautiful kitchen with large island and plenty of storage. A 2 piece bathroom finishes of the main level. Upper level features a small office area at top of stairs, a primary bedroom with beautiful ensuite with upgraded built-in shelving and walk-in closet. The second bedroom also has it's own ensuite with shower/tub combo. Washer and Dryer are conveniently located as well on the upper level. Basement has oversized tandem garage with extra storage space. Riverstone/Cranston is one of the nicest communities for pathways for walking and biking. Several schools are in the community as well as shopping and restaurants. The new hospital is a quick commute as well. (id:51989)
Cir Realty
18135 73 St Nw
Edmonton, Alberta
*** Park Backing *** Welcome to the Chelsea built by the award-winning builder Pacesetter homes located in the heart of the Crystalina Nera and just steps to the walking trails and parks. As you enter the home you are greeted by luxury vinyl plank flooring throughout the great room ( with open to above ceilings) , kitchen, and the breakfast nook. Your large kitchen features tile back splash, an island a flush eating bar, quartz counter tops and an undermount sink. Just off of the kitchen and tucked away by the front entry is a 2 piece powder room. Upstairs is the primary bedrooms retreat with a large walk in closet and a 4-piece en-suite. The second level also include 2 additional bedrooms with a conveniently placed main 4-piece bathroom and a good sized central bonus room. Close to all amenities and easy access to the Henday and yellowhead trail. *** This home is under construction and the photos used are from a previous similar home, the colors and finishings may vary to be complete by September*** (id:51989)
Royal LePage Arteam Realty
416, 301 Redstone Boulevard
Calgary, Alberta
Welcome to your new home in the vibrant community of Redstone, NE Calgary! This meticulously maintained corner/end unit townhouse, built in 2024, combines modern style and everyday comfort, offering a spacious living experience.On the main floor, enjoy the convenience of a double attached tandem garage, providing ample space for two vehicles and additional storage. Enter directly into your home, an especially useful feature during Calgary’s winter months.The second floor features an upgraded kitchen with stone countertops, a spacious pantry, and a stainless steel appliance package. The kitchen’s large island offers extra prep space and seating for casual meals. The open-concept dining area, flooded with natural light from front and corner windows, is perfect for meals and gatherings. Adjacent is the bright and airy living room, where large windows create an inviting space. On the third floor, the master bedroom serves as a relaxing retreat, with a large closet and an en-suite bathroom featuring a standing shower. Two additional bedrooms provide ample space for queen-sized beds and come with roomy closets. A second full bathroom and a laundry area complete this level, offering both practicality and comfort.With a total of 3 bedrooms and 2.5 bathrooms, this home is designed for comfortable living, and with the lowest condo fees in the area—just $240/month—your exterior insurance, waste removal, maintenance, snow removal, and landscaping are all covered, giving you peace of mind.Location is another major advantage. A bus stop on Redstone Blvd is just a minute’s walk away, and nearby amenities like grocery stores and a dental office are within walking distance. Major roads like Stony Trail and Metis Trail are easily accessible, making commuting simple and efficient.Redstone is a fast-growing community with parks, walking paths, and green spaces that make it perfect for families and professionals alike. This stylish townhouse offers exceptional value in one of Calga ry’s most desirable neighborhoods. Don’t miss the opportunity to make it yours—schedule your viewing today! (id:51989)
Urban-Realty.ca
123, 380 Seton Villas Se
Calgary, Alberta
SHOWHOME FOR SALE! The thoughtfully designed and beautifully finished Armstrong showhome by Brookfield Residential is for sale in the heart of Seton. This brand new home is fully upgraded throughout and features 3 bedrooms, 2.5 bathrooms and a private double attached garage. The open concept main living area features a timeless white kitchen with full height cabinets complete with a suite of Kitchen Aid appliances including a built-in hood fan, built-in microwave and quartz countertops including a waterfall island with additional seating space. The bright kitchen opens to the living and dining areas, making the perfect space for entertaining guests. The large living area has a wall of windows allowing natural light to pour through the property all day long. The upper level has an expansive ~11'x12' primary bedroom complete with a walk-in closet and private ensuite. Two more bedrooms, a full bathroom and laundry complete the upper level. Completing the property on the lower level is a private double attached garage to keep your vehicle and valuables safe and secure all year long. This showhome is heavily upgraded with central A/C, an electric fireplace, LVP flooring on the stairs, open spindle railing and custom window treatments throughout. If you're looking for a brand new beautifully designed townhouse in Calgary, this is it! This property includes full builder warranty + Alberta New Home Warranty in the desirable new community of Seton. (id:51989)
Charles
15123 31 St Nw
Edmonton, Alberta
Beautifully upgraded home with attached garage and fully finished basement with side entrance. The main floor features an open layout with hardwood floors, granite countertops, gas fireplace, and a bright dining nook overlooking the spacious backyard. Upstairs offers a cozy bonus room, two bedrooms, full bath, and a stylish owner’s suite with French doors, walk-in closet, and ensuite. The finished basement adds a third living space and an additional bathroom. This home shows 10/10 with quality upgrades throughout. (id:51989)
Exp Realty
18127 73 St Nw
Edmonton, Alberta
*** Park Backing *** Welcome to the Sampson built by the award-winning builder Pacesetter homes and is located in the heart of Crystalina Nera and just steps to the neighborhood park and schools. As you enter the home you are greeted by luxury vinyl plank flooring throughout the great room, kitchen, and the breakfast nook. Your large kitchen features tile back splash, an island a flush eating bar, quartz counter tops and an undermount sink. Just off of the kitchen and tucked away by the front entry is a 2 piece powder room. Upstairs is the master's retreat with a large walk in closet and a 4-piece en-suite. The second level also include 2 additional bedrooms with a conveniently placed main 4-piece bathroom and a good sized bonus room. Close to all amenities and easy access to the Henday. ***Home is under construction the photos shown are of the show home colors and finishings will vary, this home will be complete by the end of September *** (id:51989)
Royal LePage Arteam Realty
3301, 4641 128 Avenue Ne
Calgary, Alberta
Discover modern living in this bright and spacious 2-bedroom, 2-bathroom condo with a versatile den, located in the sought-after Skyview Landing community. The open-concept layout is enhanced by large windows that flood the space with natural light, highlighting the elegant quartz countertops and stainless steel appliances in the kitchen. The primary bedroom features a walk-through closet leading to a private 4-piece bath, while the second bedroom offers easy access to another full bathroom. The den provides an ideal space for a home office. Enjoy the convenience of in-suite laundry and unwind on the oversized balcony with pleasant views. Additional amenities include a fitness center, and titled underground parking. Situated near schools, shopping centers, and with easy access to Stoney and Deerfoot Trails, this condo offers both comfort and accessibility. Experience the perfect blend of style and practicality in this exceptional Skyview Landing. (id:51989)
Save Max Real Estate Inc.
45 Riviera Crescent
Cochrane, Alberta
Imagine waking up to the gentle morning light streaming through your windows, as you sip your coffee in the cozy breakfast nook, watching deer gracefully wander through the lush natural reserve that borders your backyard. Welcome to your private retreat in the prestigious community of Riviera, where nature and luxury blend seamlessly to create a living experience like no other.Step inside this meticulously designed home with 3,800+ sq. Ft. of living space, boasting breathtaking views. The open-concept main floor is the perfect space for entertaining, featuring soaring 9’ ceilings, upgraded light fixtures, and an expansive granite kitchen island that serves as the heart of the home. The gourmet kitchen is a chef’s dream, adorned with a natural travertine backsplash, soft-close cabinetry, and a brand-new gas range. The pantry ensures plenty of storage, while a separate formal dining room offers an elegant space for hosting dinner parties. The great room, complete with ceiling speakers and a cozy stone gas fireplace, sits adjacent to the den, which serves as an ideal home office with its double sliding doors offering both function and privacy. From the kitchen and living area, double glass doors open onto your custom 2-tiered composite deck, complete with a built-in natural gas BBQ grill, where outdoor speakers set the perfect ambiance for “al fresco” dining, and entertaining all year-round. The backyard, one of the best views in Riviera, offers a perfect escape with uninterrupted views of the surrounding beauty.Upstairs, an impressive bonus room offers the perfect space to unwind, whether it’s movie nights, game time, or simply a cozy retreat for the whole family. The spacious primary suite is a true sanctuary, featuring unparalleled views of the natural reserve ensuring each day begins with a moment of serenity. The ensuite bathroom is thoughtfully designed with a soaker tub, tile shower, dual vanities, a separate make-up desk and a custom walk-in closet. Four additional bedrooms provide comfort, space, and versatility for family members and guests alike.Enjoy year-round comfort with a dual-furnace system, upper-floor A/C, and a fully developed basement with large living space, a storage room, bar area, full bathroom and a bedroom that adds even more functionality to this exquisite home. Equipped with solar panels for energy efficiency and sustainability, ethernet connections in every room, a central vacuum rough-in, and brand-new flooring on the main floor and basement, and tons of upgrades, every detail of this home has been thoughtfully designed for modern living. The vibrant Riviera community enhances the lifestyle with scenic walking trails, proximity to the Bow River, and a tranquil yet convenient location just minutes from downtown Cochrane. This is more than a home, it’s an experience. Welcome to the elevated lifestyle you deserve in Riviera. (id:51989)
Kic Realty
4901 Dorchester Avenue
Red Deer, Alberta
Beautiful well kept modular home in the 55+ adult community of Davenport Place! This property is a must see. 3 bed, 2 bath, with a double attached garage. There is a breezeway separating the garage from the front entrance. The kitchen has plenty of cupboard and counter space, lots of room for a large table, as well as newer appliances. With engineered hardwood and recently painted, there is nothing to do other than move in and enjoy. The large living room has plenty of room for relaxing and features a big window for natural light. The primary bedroom has plenty of room for your bedroom suite, and it features a large walk-in closet plus a recently updated ensuite with a 60" walk-in shower. There are 2 more good sized bedrooms as well as a 4 piece bathroom. From the kitchen step out to the covered south facing patio with plenty of room for your patio furniture to relax in the summer sun. Recent upgrades are, New hot water tank in 2019, newer furnace in 2023, new shingles in 2023, new engineered hardwood in living room, kitchen, hall and primary bedroom, newer counter tops, kitchen sink, new taps, new stove and dishwasher in 2019, New fridge and range-hood in 2024 as well as new light fixtures. The park features a clubhouse available for rent for family gatherings, with a fully equipped kitchen and dining area, plus a gym for your daily workout. Other features include a putting green, pickle-ball courts and a playground. and RV storage Pets are allowed with restriction and buyers must be approved by park management. (id:51989)
Maxwell Real Estate Solutions Ltd.
2, 6440 4 Street Nw
Calgary, Alberta
Tastefully renovated townhouse in a convenient location with a sunny south-facing backyard and a quiet, private front patio. Inside, you’re welcomed by a bright, open layout with modern vinyl plank flooring. The spacious living room features a sleek Napoleon flush wall-mounted electric fireplace with remote control, heating, fan functions, multiple lighting and flame options. Adjacent to the living area is a functional dining space with a contemporary light fixture, next to a brand-new kitchen complete with quartz countertops, new cabinetry, and a full LG appliance package—including LG fridge, glass-top stove, built-in microwave hood fan, and dishwasher. Upstairs, you'll find new soft carpet throughout, two generously sized bedrooms—including a primary bedroom with extra space—and ample closet storage in both rooms. The fully renovated 4-piece bathroom features a tiled shower and a large, practical vanity.The lower level is undeveloped and ready for your personal touch, and includes an upgraded high-efficiency furnace, a newer hot water tank, and brand-new Electrolux front-load washer and dryer.This unit is located on the south side of the complex for easy access in and out, with the assigned parking stall (Number 2) just a short walk from the front door. Conveniently close to all levels of schools and walking distance to Thorncliffe Recreation Centre and Pool, Murray Copot Arena, the public library, city tennis courts, Deerfoot City Mall, Nose Hill Park, grocery stores, disc golf, and the community bowling centre. A strong central location with quick access to all parts of the city by car or transit. (id:51989)
RE/MAX Realty Professionals
401, 340 14 Avenue Sw
Calgary, Alberta
Bring your renovation touch to this south balcony, 2-bedroom unit is situated in the fantastic Beltline neighborhood. It is an end unit located on the fourth floor. The functional kitchen with dining room and the master bedroom is generously sized, accommodating a king-sized bed, and the second bedroom is also a good size. A 4-piece bathroom and a storage room which can be easily convert to a in-unit laundry room and allowed by Condo Board. The building is centrally positioned in Beltline, only a few blocks from the downtown core, a C-Train station, shopping centers, and within walking distance of the top-ranked high school, Western Canada High School. Memorial Park and the library are situated just behind the building. This solidly constructed concrete building offers amenities such as a renovated indoor pool and fitness facility. (id:51989)
RE/MAX Landan Real Estate
53510 Range Road 20
Rural Lac Ste. Anne County, Alberta
Welcome to your country dream, a timber frame bardominium,with over 5000 sq ft, on 7 acres, with an 8300 sq ft shop! Enter through the stone arch & stamped concrete elevated path. Below, detailed tile work & set up for a koi fish pond. The main floor boasts a 25' high entrance with 12' timber frame trusses, custom stonework, slate floors & stairs. The entire main floor has in-floor heat with 4 zones, 3 bdrms, one of them is complete with a walk-in closet, 4 pc ensuite with a round jacuzzi tub. Open concept entertainment area with large living room, double-sided fireplace, kitchen with huge granite island, custom 8ft high cabinets an 12'ceilings. Games room with wet bar attached. 2 additional bonus rooms, laundry and 5 pc bath also on main. Retreat to your 1100 sqft primary bdrm with 2 W/I closets, 5 pc ensuite including elevated jacuzzi tub, & its own laundry! Home has attached double tandem garage on one side, single on the other. Shop offers heated workspace w/tons of room for your toys or business! (id:51989)
Exp Realty
17419 96 St Nw
Edmonton, Alberta
Nestled in a family-friendly neighborhood, this charming 4-level split home offers modern comfort and convenience. Step inside to discover a fully renovated kitchen and upgrades throughout, complemented by new flooring that flows seamlessly through the living spaces. Enjoy year-round comfort with a new furnace, hot water tank, and A/C. Embrace energy efficiency with solar panels already installed. Located within walking distance to Lago Lindo elementary school and community center, this is truly where your perfect home awaits. (id:51989)
Century 21 Bravo Realty
812 Bankview Drive
Drumheller, Alberta
Welcome to the perfect home for your growing family. Located in the desirable subdivision of Bankview. This meticulously maintained home features a functional floorplan with lots of room for entertaining or raising that family. The home has beautiful hardwood flooring, and plenty of natural sunlight that brightens every room. The layout includes 3 bedrooms and 2 bathrooms on the man floor. The basement features two additional oversized bedrooms, 4 piece bathroom, a pool table, laundry and furnace room and a fair sized sitting area. . With 5 bedrooms and three bathrooms there's plenty of room for everyone. You'll love the large open eat in kitchen, with custom oak cupboards, large pantry and lots of counterspace. The kitchen backs onto the deck and a patio area overlooking a greenspace. The property is fenced and has central air conditioning and Central vac. The attached heated garage is an added bonus when it gets cold outside. Upgrades include new roof, ductwork cleaned, 50 gallon hot water tank, furnace valve, new lighting, new window, all in 2024. Don't wait book a showing today ! (id:51989)
RE/MAX Now
8505 39b Av Nw
Edmonton, Alberta
CORNER LOT AND IN-LAW SUITE. Large open concept 3 +2 bedroom 1424sq ft bungalow is perfect for a multi-generational family located on large lot. As you enter there is a large foyer, closet and access to the attached double garage , large open living room, dining and kitchen with main floor laundry and access to the backyard. There is a master with 2pc ensuite and 2 add'l bedrooms and 4pc main bath. The basement has kitchenette and is fully finished with 2 large bedrooms with new legal egress windows, 4pc bathroom and den. The south-facing backyard is complete with no maintenance vinyl fencing and shed with man door access to the garage. Recent upgrades include; flooring, garage door, windows, shingles, HW tank and Island kitchen. Located close to schools, shopping and community churches. (id:51989)
Greater Property Group
5725 40 Street
Lloydminster, Alberta
Welcome to this lovingly maintained 1,190 sq ft bungalow in the desirable Southridge neighborhood. With thoughtful updates and a functional layout, this home is perfect for a growing family or anyone looking for a comfortable, turnkey property.Step inside to find a bright and welcoming main floor featuring all new windows, three spacious bedrooms, and a layout that balances open living with private retreat. The home also boasts new shingles and an oversized attached single garage, offering both peace of mind and everyday convenience.Enjoy the privacy of a fully fenced backyard, complete with mature trees and a handy storage shed—ideal for kids, pets, or summer entertaining.The fully finished basement provides even more space with a 4th bedroom, large rec room, and a separate games area—plenty of room to spread out and grow over the years.Whether you're starting out or settling in, this move-in ready home is ready to welcome its next chapter. (id:51989)
2 Percent Realty Elite
5059, 25054 South Pine Lake Road
Rural Red Deer County, Alberta
Dreaming of life at the Lake?!? Welcome to lot 5059 at Whispering Pines! Sitting in Phase 5 of the Resort. This lot includes sewer hook up, water and power and could be your ideal spot to build that cottage retreat or full time residence. You don’t have to wait to build to enjoy life at the lake though – because you can park your RV and take advantage of the summer months while spending days golfing, boating, fishing, and creating memories with the family. This is a great lot location in a newer part of the resort and has escaped any flying golf balls! Whispering Pines offers many great amenities, something for the entire family! There is an 18 hole golf course, 55 slip marina, Clubhouse with restaurant and bar, indoor pool and hot tub, private beach, sport courts, playground, organized activities, and more! Condo fees cover yard and snow maintenance, reserve fund contributions, professional management, water, septic, and trash, all within a gated community. (id:51989)
RE/MAX Real Estate Central Alberta
7722 46 Avenue Nw
Calgary, Alberta
Sarai Custom Homes - A Builder who provides Quality and Service at it's Best -WELCOME to this exquisite LUXURY Home, Built by "Sarai Custom Homes" in the desirable Bowness neighbourhood of Calgary AB. This stunning property features a total of 5 bedrooms and 3.5 bathrooms, including a LEGAL Basement Suite that offers incredible potential for rental income, accommodating a larger family, or even serving as a HOME-Based Office. The open-concept floor plan is designed to impress, with High CEILINGS throughout the All levels. The chef-inspired kitchen is a true highlight, showcasing top-of-the-line KitchenAid Appliances and extra-large QUARTZ countertops. The cozy living area features a BEAUTIFUL Gas Fireplace, perfect for unwinding, while the spacious dining room offers ample room for family gatherings and entertaining. The thoughtful design extends to the Foyer and Mudroom, where Sarai Custom Homes has carefully considered the best use of space, ensuring maximum functionality and convenience. Upstairs, the Large Master Bedroom includes a spacious walk-in closet and a beautifully appointed 5-piece ensuite bathroom with Heated Floors. Two additional Bedrooms, a main 4-piece bathroom, a Laundry Room and extra living space complete the second floor. The LEGAL Basement Suite boasts 2 generous bedrooms, its own laundry, and a private entrance, making it an ideal income-generating opportunity or guest suite. Located within walking distance to elementary and high schools, and just minutes away from Bowness Park, the Bow River, and Canada Olympic Park, this home offers both convenience and recreational opportunities right at your doorstep. Enjoy the best of both worlds with only a 10-15 minute commute to downtown Calgary and the University of Calgary. Plus, the stunning Canadian Rockies are just 45 minutes away, offering year-round outdoor adventures. Large windows, high ceilings, and a beautiful front elevation make this property a must-see. Don’t miss out on the opportunity to own this extraordinary home that combines quality, design, and a prime location. (id:51989)
RE/MAX Complete Realty






