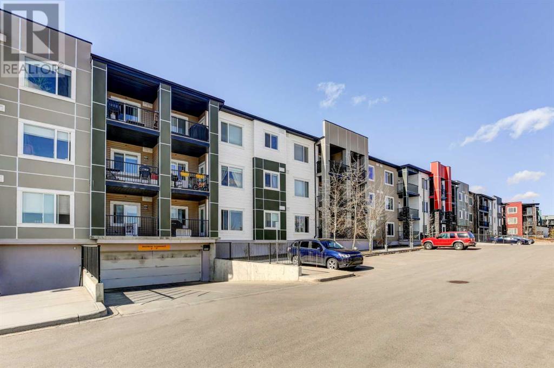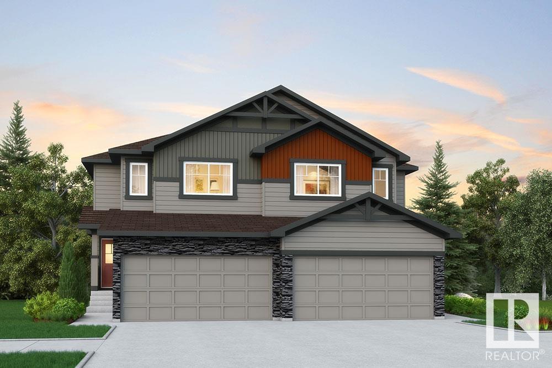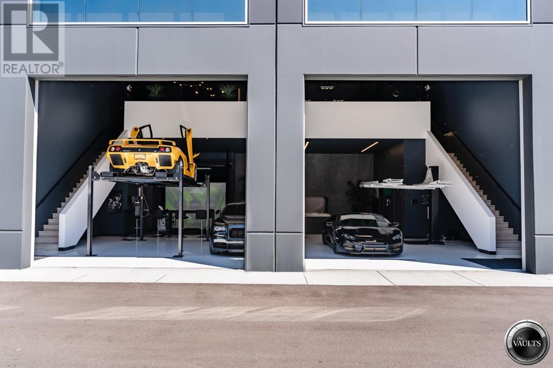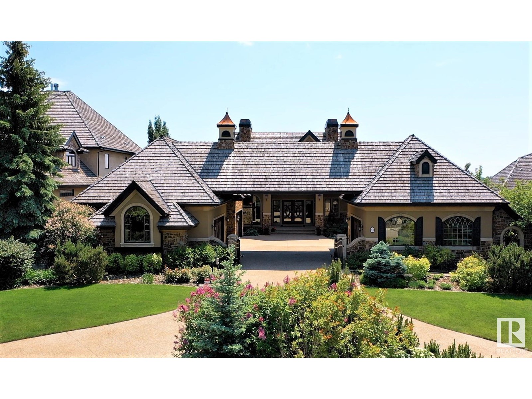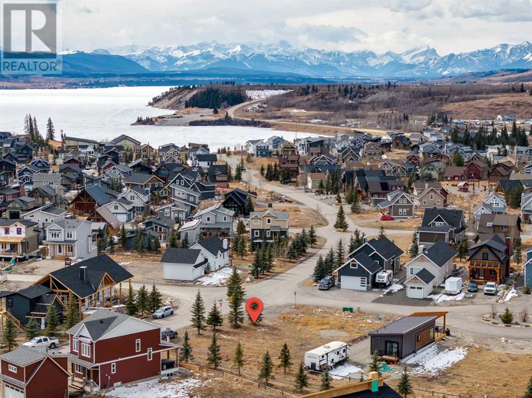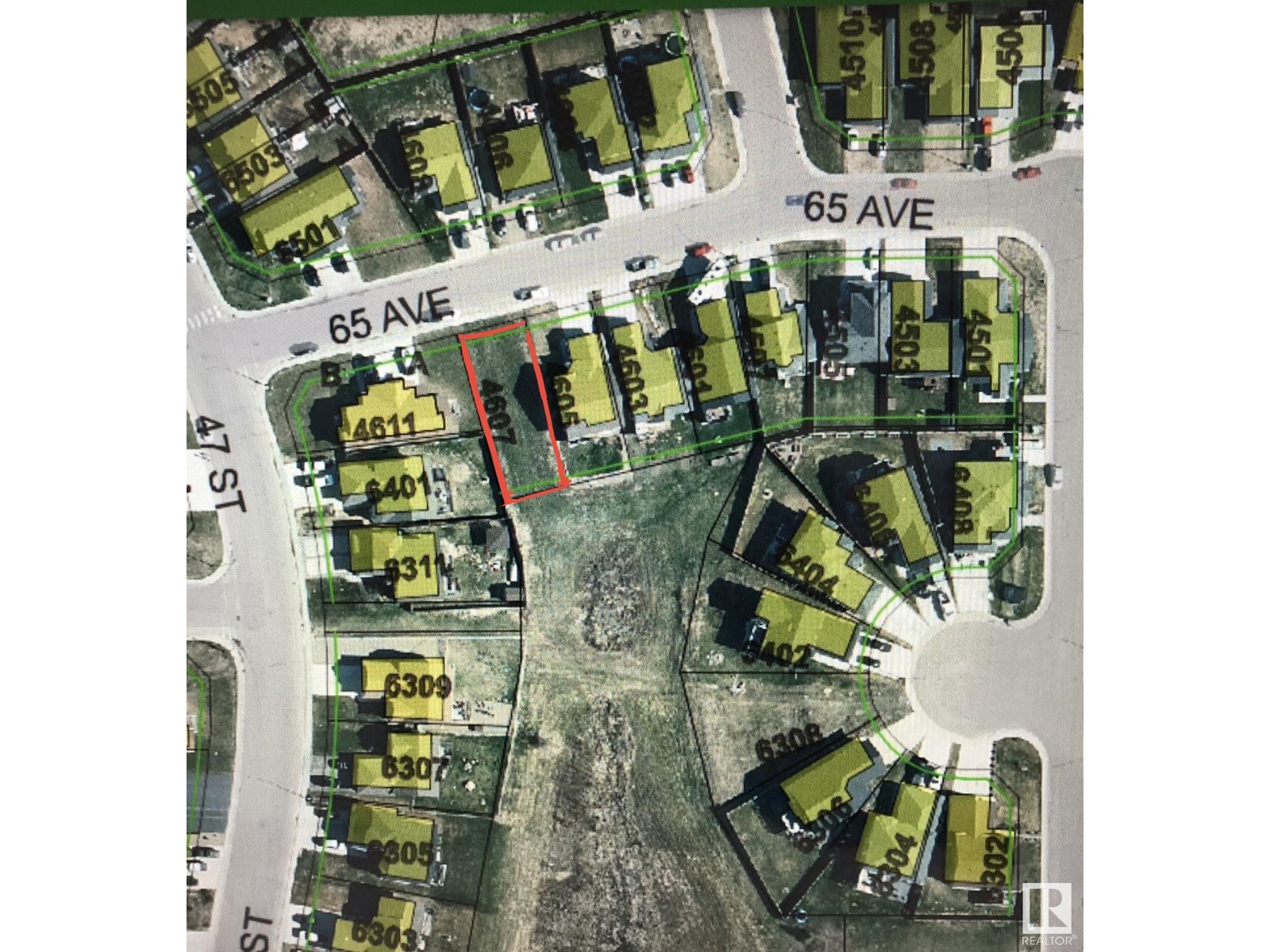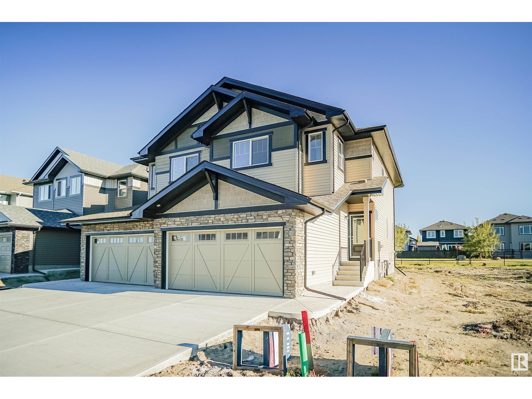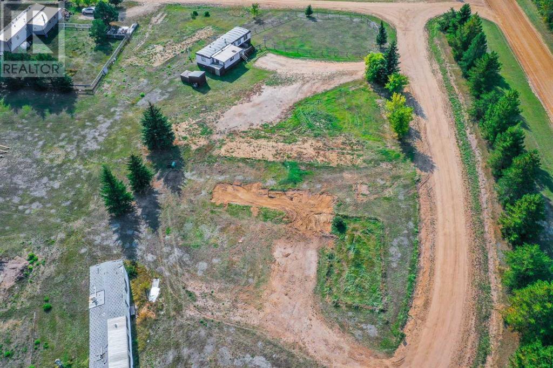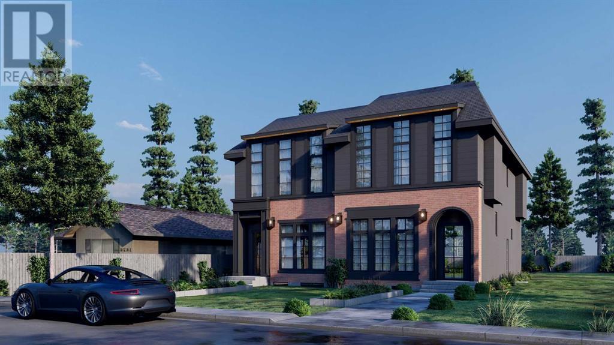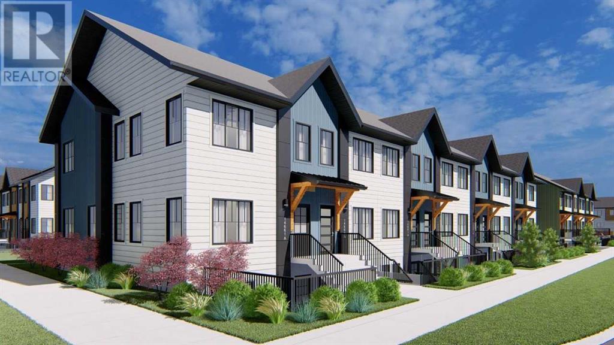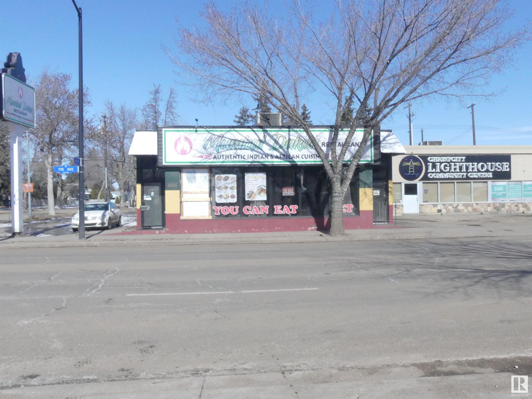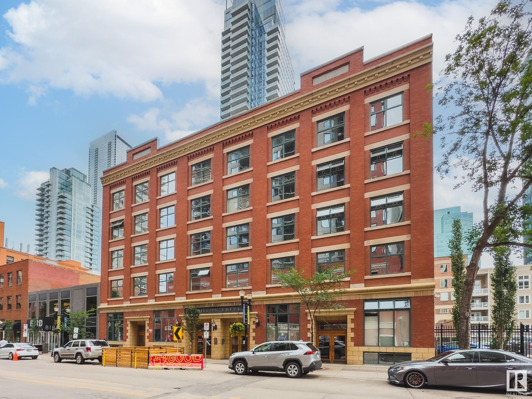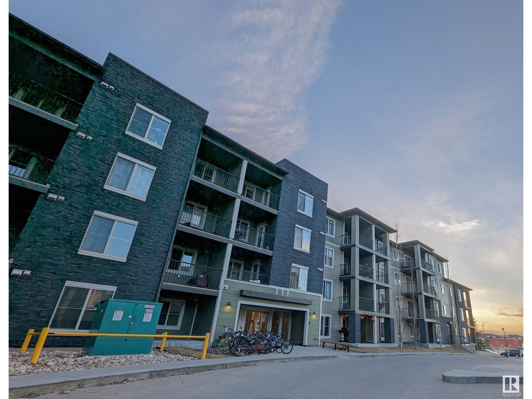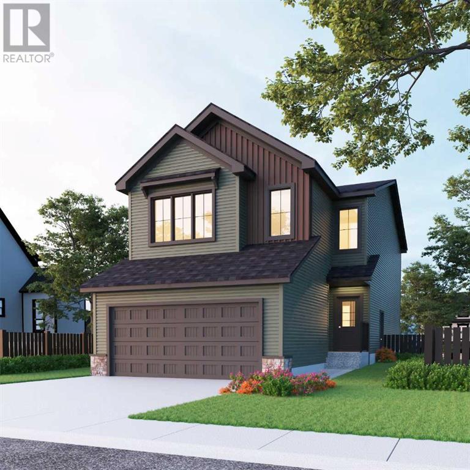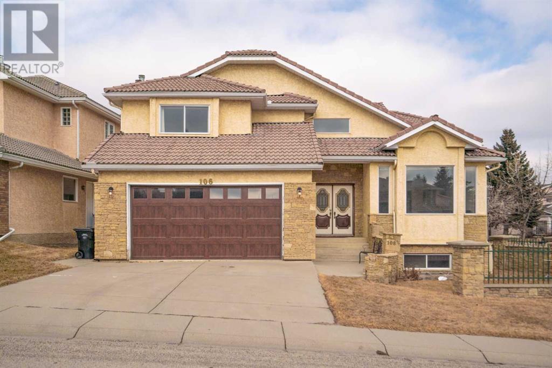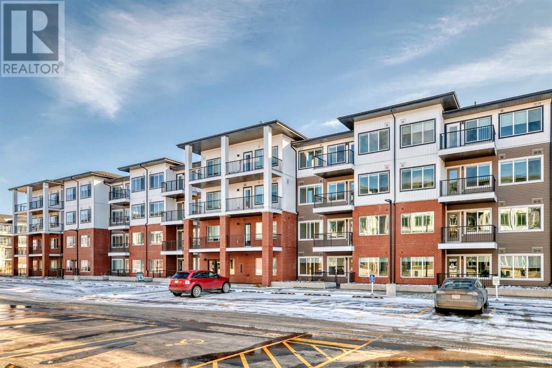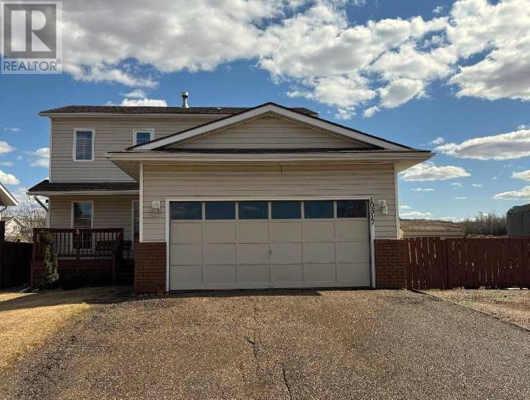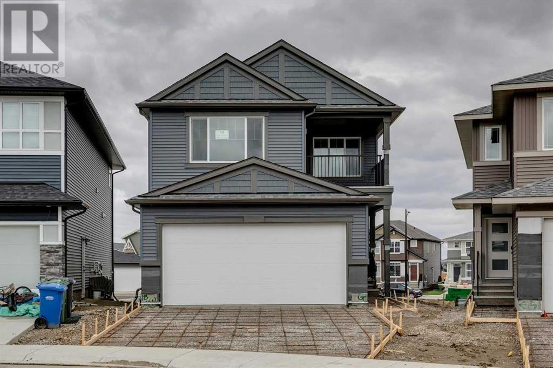looking for your dream home?
Below you will find most recently updated MLS® Listing of properties.
109, 16 Sage Hill Terrace Nw
Calgary, Alberta
Stylish & Convenient Ground-Floor Condo in Sage Hill!!!Welcome to this beautifully maintained 2-bedroom, 2-bathroom ground-floor unit in the sought-after community of Sage Hill! Offering two private entrances and a functional, upgraded layout, this home is perfect for those seeking comfort and convenience.Step inside to 9’ ceilings, durable laminate & tile flooring, and in-floor heating that creates a cozy and inviting atmosphere. The open-concept design features a modern kitchen with granite countertops, sleek flat-panel cabinetry, a large island with breakfast bar seating, a pantry, and a premium stainless steel appliance package. A dedicated storage room and in-suite laundry add to the home’s practicality.The bright living space is flooded with natural light from large vinyl windows, and the private patio offers a perfect outdoor retreat with space for a BBQ. The primary suite boasts scenic views, a spacious walkthrough closet, and a 4-piece ensuite. A second bedroom and additional full bathroom provide flexibility for guests, a home office, or a growing family.Located just minutes from Walmart, Sage Hill Quarter, Beacon Hill, and Creekside, this home offers easy access to shopping, dining, parks, and extensive walking paths. Quick access to Stoney Trail, the University of Calgary, downtown, the airport, and the mountains makes this an unbeatable location!Don’t miss your chance to own this incredible unit—schedule your showing today! (id:51989)
RE/MAX House Of Real Estate
29, 420069 Range Road 284
Rural Ponoka County, Alberta
Welcome to one of Gull Lake's perhaps finest country home development. Grandview Estates. Boasting an upscale architecturally controlled subdivision that is intertwined amongst 30 acres of environmental reserve featuring established walking trails, abundant wildlife, local history. The view is so amazing that it is better described as an experience. Every lot boasts a spectacular view of the lake; some views encompass the entire length of Gull Lake. Imagine closing every single day with yet another uniquely pleasing sunset. Boat access is 5 minutes away at the Raymond Shores public boat launch. Taxes have not been assessed yet. Grandview Estates is a 31 lot acreage subdivision with acreages ranging from 1 to 6 acres in size and prices ranging for $85,000 to $275,000 (id:51989)
Royal LePage Lifestyles Realty
259 Savoy Cr
Sherwood Park, Alberta
Welcome to the “Belgravia” built by the award-winning builder Pacesetter Homes. This is the perfect place and is perfect for a young couple of a young family. Beautiful parks and green space through out the area of Summerwod and has easy access to the walking trails. This 2 storey single family attached half duplex offers over 1600 +sqft, Vinyl plank flooring laid through the open concept main floor. The chef inspired kitchen has a lot of counter space and a full height tile back splash. Next to the kitchen is a very cozy dining area with tons of natural light, it looks onto the large living room. Carpet throughout the second floor. This floor has a large primary bedroom, a walk-in closet, and a 3 piece ensuite. There is also two very spacious bedrooms and another 4 piece bathroom. Lastly, you will love the double attached garage. *** Photos used are from a previously built home and this home will be complete by this September colors and finishings may vary *** (id:51989)
Royal LePage Arteam Realty
46, 1750 120 Avenue Ne
Calgary, Alberta
Welcome to the epitome of luxury storage and entertainment: the finest vault ever conceived. Double the size of its counterparts, With storage for up to 8 cars and or RV space. But it's not just the size that sets it apart; the meticulous attention to detail and luxury finishes genuinely set it apart. As you step inside, the lower level greets you with sleek epoxy floors, complemented by two car lifts for effortless maneuvering. Indulge in relaxation within the 8-person hot tub, with a 3-piece bathroom for convenience. A top-of-the-line GC Hawk golf simulator is perfect for practicing golf all winter, promising endless entertainment and refinement. Venture upstairs via one of two staircases to discover an entertainment haven like no other. Here, a fully equipped kitchen boasting Bosch appliances and a sprawling center island beckons culinary creativity and social gatherings. Whether it's fight night or a weekend retreat, unwind in the comfort of a living room adorned with a state-of-the-art big-screen TV. Should the mood strike, engage in a spirited game of poker, complemented by a dedicated space and a convenient two-piece bathroom. Throughout this extraordinary space, cutting-edge technology seamlessly integrates audio, visual, and security systems, ensuring convenience and peace of mind. If that wasn't enough, there is also a car wash and owners-only exclusive clubhouse for events. For those yearning the pinnacle of luxury living. Contact us today to schedule a private tour and see everything the Vaults offer. (id:51989)
Paramount Real Estate Corporation
4317 59a Av
Vegreville, Alberta
Imagine your future home on a spacious, pie-shaped lot located in a peaceful family-oriented neighbourhood, nestled at the end of a quiet cul-de-sac. The shape of the lot provides a unique and expansive backyard, perfect for family gatherings or outdoor activities. The setting is tranquil, with minimal traffic, making it ideal for young children or anyone looking for a calm, serene environment. The best part? It is just a short walk to a variety of outdoor amenities, offering the perfect balance of quiet residential living and easy access to recreational activities. This lot offers both privacy and convenience, making it a prime location for a family home. (id:51989)
Real Broker
53 Riverridge Rd
Rural Sturgeon County, Alberta
This STUNNING, Audie Benson Estate Homes show home is the grandest of the grand! 7100 sq ft of luxury living on 0.72 acres of gorgeous river valley views in prestigious Riverstone Pointe, minutes out of St. Albert & to the Anthony Henday. The curb appeal is unsurpassed with drive through portico, natural iron stone, copper chimneys & capolas & iron security gate. Step across the threshold into an elegant foyer w/views of the Great Room, boasting 20' open vaulted cherry ceilings, an exquisite formal dining room & music room, wall-to-wall & floor to ceiling library complete with sliding ladder. The den is perfectly situated off the luxurious master suite & library. This magnificent walkout bungalow boasts awards for best kitchen & best ensuite in North America. Main floor access to the south backing upper patio, with views of double waterfalls, bridges & rose gardens. The lower level includes a gathering room, games room, theatre, old world wine cellar, fitness room w/massage area, and SO MUCH MORE! (id:51989)
RE/MAX Elite
2407, 310 12 Avenue Sw
Calgary, Alberta
Perched on the 24th floor of the prestigious Park Point building, this stunning corner end unit offers an exceptional blend of luxury, sophistication, and urban convenience in the heart of Calgary’s vibrant Beltline. With soaring 9' ceilings, this thoughtfully designed residence features 2 bedrooms, a versatile office/den, and 2 full bathrooms, creating a perfect balance of style and functionality. Floor-to-ceiling windows flood the space with natural light, showcasing breathtaking panoramic views of downtown Calgary, Central Memorial Park, and the majestic Rocky Mountains. The open-concept design enhances the spacious feel, making it ideal for both relaxing and entertaining. At the heart of the home, the Italian-designed Armony Cucine kitchen is a masterpiece of form and function, featuring full-height cabinetry with soft-close drawers, under-cabinet lighting, premium stainless steel appliances including a gas cooktop, real granite countertops and backsplash, and high-end Hansgrohe fixtures. The expansive island with a breakfast bar provides additional prep space, while a dedicated coffee/beverage station adds a touch of everyday luxury. The living and dining areas offer an inviting ambiance with south-facing views, creating the perfect setting for unwinding or hosting guests. The den/office is surrounded by large windows, provides an inspiring workspace with incredible unobstructed views of the downtown skyline and the Rocky Mountains—a rare feature that elevates both productivity and relaxation. The primary suite is a private retreat, featuring a walk-through closet leading to a spa-inspired 5-piece ensuite with a soaker tub, dual sinks, and an oversized glass-enclosed shower. The second bedroom offers additional comfort with expansive city views and ample storage space, while the 4-piece guest bath includes an oversized shower. Completing the home is a full-size in-suite laundry and air conditioning, ensuring comfort and convenience year-round. This unit comes w ith underground parking and storage locker for added convenience. The pet-friendly Park Point building offers world-class amenities, including a fully equipped fitness center, Yoga studio, sauna and steam room, resident’s lounge, party room, outdoor courtyard with a BBQ station, and a car/pet wash bay. Ideally located in the heart of the Beltline, Park Point provides unmatched walkability with Central Memorial Park and the Memorial Park Library right across the street, Haultain Park and its tennis courts just steps away, and an array of top-rated restaurants and cafés nearby. The shopping, entertainment, and nightlife of 17th Avenue are minutes away, while the Saddledome and Stampede Park offer year-round events and sports. For those who work downtown, the +15 entrance is just one block away, ensuring seamless connectivity. This meticulously crafted residence delivers the ultimate urban lifestyle with unparalleled views, premium finishes, and top-tier amenities. Don’t miss this opportunity! (id:51989)
Real Broker
22, 420069 Range Road 284
Rural Ponoka County, Alberta
Welcome to one of Gull Lake's perhaps finest country home development. Grandview Estates. Boasting an upscale architecturally controlled subdivision that is intertwined amongst 30 acres of environmental reserve featuring established walking trails, abundant wildlife, local history. The view is so amazing that it is better described as an experience. Every lot boasts a spectacular view of the lake; some views encompass the entire length of Gull Lake. Imagine closing every single day with yet another uniquely pleasing sunset. Boat access is 5 minutes away at the Raymond Shores public boat launch. Taxes have not been assessed yet. Grandview Estates is a 31 lot acreage subdivision with acreages ranging from 1 to 6 acres in size and prices ranging for $85,000 to $275,000 (id:51989)
Royal LePage Lifestyles Realty
5013 59 Street
Lacombe, Alberta
Seeking the ideal lot to build your New home on? Here it is, this gorgeous lot is situated on a quiet close in an established family subdivision within close proximity to ALL amenities in the beautiful City of Lacombe. Lacombe Golf and Country Golf is just steps away for those early morning or late evening golf games. No need to waste precious time driving when you could be golfing within minutes. Grab your house plans and come and walk this property to choose the spot for your new home on this lot! (id:51989)
Cir Realty
130 Cottageclub Court
Rural Rocky View County, Alberta
Step into a breathtaking opportunity with this exclusive corner lot at CottageClub Ghost Lake. Offering unparalleled mountain views and nestled just a 7-minute walk from the shimmering waters of Ghost Lake. Whether you’re looking to create your dream retreat, a family getaway, or a long-term investment, this lot provides unmatched potential. One of the most desirable traits of this lot? There’s no building commitment! Take your time to plan your vision, whether that’s a cozy cottage or a luxurious retreat. With the added benefit of being a private sale, this property promises exclusivity while placing you in one of Alberta’s most sought-after lake communities.The CottageClub community is more than just a location; it’s a lifestyle. Residents enjoy access to a spectacular 12,000 sq. ft. private recreational center, equipped with a fitness area, heated pool, hot tub, library, and more. From summer lake activities to year-round events, this community fosters connection while ensuring privacy. Private lake access awaits fishing, boating, and paddleboarding enthusiasts who value the joys of nature's playground. This lot is ideally suited for retirees dreaming of serene surroundings, families looking for a lakeside escape, or investors seeking high-return opportunities in a premium location. Its proximity to the mountains and recreational amenities makes it an unparalleled option for outdoor lovers and savvy buyers alike. Don’t miss your chance to own a piece of CottageClub Ghost Lake. Unwind, enjoy, and create memories to last a lifetime. Your mountain-view escape is calling! (id:51989)
Exp Realty
4607 65 Av
Cold Lake, Alberta
Seize the opportunity to build your family home in the desirable Tri City Estates! This well-suited lot backs onto municipal reserve land, offering added privacy and a beautiful natural backdrop. Centrally located, you're just minutes from schools, shopping, parks, and amenities—an ideal spot for families. Don't miss this chance to create your perfect home in a fantastic neighborhood! (id:51989)
RE/MAX Platinum Realty
179 Savoy Cr
Sherwood Park, Alberta
Welcome to the “Belgravia” built by the award-winning builder Pacesetter Homes. This is the perfect place and is perfect for a young couple of a young family. Beautiful parks and green space through out the area of Summerwod and has easy access to the walking trails. This 2 storey single family attached half duplex offers over 1600 +sqft, Vinyl plank flooring laid through the open concept main floor. The chef inspired kitchen has a lot of counter space and a full height tile back splash. Next to the kitchen is a very cozy dining area with tons of natural light, it looks onto the large living room. Carpet throughout the second floor. This floor has a large primary bedroom, a walk-in closet, and a 3 piece ensuite. There is also two very spacious bedrooms and another 4 piece bathroom. Lastly, you will love the double attached garage. *** Photos used are from a previously built home and this home will be complete by this September colors and finishings may vary *** (id:51989)
Royal LePage Arteam Realty
8508, 8512 Bowness Road Nw
Calgary, Alberta
Land Assembly Opportunity in Bowness! This exceptional investment package includes 8508 & 8512 Bowness Road NW, offering a prime MC-1 zoned redevelopment opportunity with 13,024 sq. ft. of total land and an expansive 110 ft. frontage along the highly sought-after Bowness Road. Both properties generate immediate rental income while holding immense future potential. 8512 Bowness Rd NW: 3-bed, 2-bath main level + 2-bed, 1-bath illegal suite (1,012 sq. ft. RMS). Generates $3,000/month in rental income. Includes parking pad, RV access, and ample space, Includes parking pad, RV access, and ample space. 8508 Bowness Rd NW: 2-bed, 1.5-bath home (895 sq. ft. RMS) with a single-car garage. Generates $1,900/month in rental income. Perfect for developers and investors, these side-by-side lots offer the flexibility to build townhouses, a fourplex, or a small multi-residential project. The high-exposure location ensures excellent accessibility and future value appreciation. Prime Location Near Major Destinations: Bowness Park, Winsport (Canada Olympic Park), Market Mall, Bow River Pathway, Shouldice Athletic Park, University of Calgary & Foothills Medical Centre, Easy Access to Downtown – Quick connectivity via 16th Ave & Stoney Trail. With a combined rental income of $4,900/month, this property offers strong cash flow while you plan your redevelopment vision. A rare opportunity in one of Calgary’s most promising communities! Contact us today for more details. (id:51989)
Exp Realty
3 2 Street Se
Medicine Hat, Alberta
Welcome to this unique 4-level split home, built in 1953 as one of Medicine Hat's first show homes. Situated on a mature, treed 50 x 130 lot, this property offers 3 bedrooms, 2 bathrooms, and a large living room with fireplace. The home features a hardwood flooring and carpet combination, with tile, and ample storage throughout.Enjoy the expansive kitchen, just off the back patio, perfect for entertaining. The games room, equipped with a pool table and shuffleboard, offers a fun space for family and friends. A spiral staircase leads to the top level, where your seasonal window views are great.Additional highlights include newer shingles, a double attached garage (26 x 25), and an enclosed, large detached carport (19 x 36). There is also off-street parking, underground sprinklers, and a tiered lot, enhancing the property's curb appeal. The home also includes a wet bar, central vac, and an electric fireplace for cozy evenings.Located close to amenities, the river, schools, downtown, and walking paths, this home provides the perfect balance of comfort and convenience. A must-see for those seeking a unique gem in a desirable neighborhood! (id:51989)
River Street Real Estate
81573 Hwy 2
Rural Northern Sunrise County, Alberta
Are you thinking that now is the time to be moving into the country?? get away from the traffic, annoying neighbors, random people showing up and all the extra expense!!! Then now is the time to take a look at this property with its own expanse of land, just under 10 acres, a small seasonal stream as one of it boundaries and a older farmhouse style home with 3 bedrooms, 4 piece bathroom and main floor laundry. Built in an era where homes were smaller but functional, allowing you to keep expenses low, this compact home is great for a couple or small family that loves exploring and using the outdoors. There is an area ready for a garden to be used again and has water piped to it from one of the large dugouts - if you are looking to get back to basics and live with your family with minimal stress then this can be the start of your new future. The home has the expected large kitchen/dining area where years ago most of the entertaining was done but also offers a spacious living room for the overflow or to kick back and relax when alone. Large porch is also typical of the farm style with ample space for all the day to day items needed on a regular basis and also allows storage for the seasonal stuff. But there is also lots of storage between the sheds that come with the property and the garage/workshop offers more storage and a place for your tools and acreage items that you naturally need when you look after a larger property. The sign is up!!! call today!! (id:51989)
Century 21 Town And Country Realty
38302 Range Road 22
Rural Red Deer County, Alberta
Welcome to this exceptional acreage which offers an unmatched combination of luxury living, rental income potential, and serene country life. ALL just 10 kilometers west of Sylvan Lake. Set on a sprawling 7.14-acre parcel, this property features not just one, but two homes—an executive main residence and a secondary house that can be rented out or used as an Airbnb. With endless possibilities for outdoor activities, hobby farming, or simply enjoying nature. This property offers the best of both worlds—rural tranquility while still being close to the vibrant lake town’s amenities, recreational opportunities, and dining. 2 beds on the main floor as well as the laundry room, 1 bedroom with a bonus room in the upper level and its own bathroom for your convenience. Downstairs you will find 3 more bedrooms one with an ensuite and the shared bathroom that has a huge makeup counter for the girls in your life. To top it off there is an amazing theatre room for amazing family movie nights with a full pantry. This one is a must see!! (id:51989)
Royal LePage Network Realty Corp.
95 Knox Road
Rural Northern Sunrise County, Alberta
This level and cleared and ready to develop 4.52 acre parcel of land only minutes from the Town of Peace River is now available. Located at the back of a cul-de-sac, you will find this to be one of the largest lots in the subdivision. The services are all at the property line and even include County water and fibre optics. Just off of busy Highway 2 and Secondary Highway 688, you will find easy access in and out. Looking to relocate your business to a larger place or thinking of setting up shop, then take a closer look at this priced to sell option. (id:51989)
RE/MAX Northern Realty
26, 665059 Range Road 230
Rural Athabasca County, Alberta
The perfect place to park the RV or mobile home with serviced lots starting at $35,000.00! All lots are serviced with water, sewer, natural gas & power. Why pay the crazy RV rental prices when you can own your own land? Pine Meadow is a great location, just minutes from the town of Athabasca, close to the golf course, ball diamonds, Peace River trail and a quick drive to the Athabasca River or Calling Lake. The lots range from .25 of an acre to .35 of an acre, zoned MHP and ready for your residential or recreational development. Condo fees of $215.00/mo apply. The Condo fees cover garbage pickup, maintenance and snow removal to common property. GST Applies (id:51989)
Royal LePage County Realty
128 Main Street
Barons, Alberta
Welcome to the Barons General Store, this long standing local institution built in 1909 is ready for a new owner! With retail space below and a cozy home above, this space is perfect for anyone looking to start their own business or expand their existing portfolio. The street-level retail space features just over 1000 square feet on store floor at the front and 1100 square feet of space in the back divided over two rooms. Textured ceilings, large updated windows, and plenty of amazing inclusions make this space welcoming for customers and ideal for new and experienced business owners alike. Storage space, a utility room, and a washroom are centrally located. A nearby hallway leads to the renovated residential unit above, which includes an open living room and kitchen, three bedrooms, and a four-piece bath. Outside, you'll find a fenced side yard with a firepit, covered seating area, and access to the upper level, perfect for entertaining friends. If a commercial space with a home above sounds like the place you've been waiting for, give your REALTOR® a call and book a showing today! (id:51989)
Royal LePage South Country - Lethbridge
Grassroots Realty Group
4136 7 Avenue Sw
Calgary, Alberta
Don’t miss this stunning modern infill in the heart of ROSSCARROCK, designed with HIGH-END FINISHES, a WALKTHROUGH BUTLER’S PANTRY, and a RARE 3-BED, 2-BATH LEGAL LOWER SUITE (subject to permits & approvals by the city). With a functional open-concept layout, upscale details, and a prime inner-city location, this home delivers a perfect blend of style and practicality. The spacious foyer welcomes you inside with a built-in bench and hooks for a practical and organized entryway. At the front of the home, the formal dining area is bathed in natural light from oversized windows, making it an ideal space for hosting gatherings or enjoying everyday meals. A walkthrough butler’s pantry seamlessly connects the dining room to the chef’s kitchen, offering custom cabinetry, A GLASS-ENCLOSED WINE DISPLAY, a sink, and additional storage—perfect for entertaining and meal prep. The kitchen itself is a showstopper, featuring ceiling-height cabinetry, quartz counters, a full-height backsplash, and a large central island with bar seating. A stainless-steel appliance package includes a French door fridge, gas cooktop, wall oven, microwave, and dishwasher, ensuring both function and style. A main floor home office off the kitchen adds even more convenience for a work-from-home set up. The bright and open living room is designed for comfort and elegance, featuring an inset gas fireplace with a full-height tile surround with built-in cabinetry, and sliding patio doors taking you out to the rear deck. The rear mudroom helps keep daily essentials organized, and an upscale powder room completes the main level. Upstairs, the primary suite is a true retreat with vaulted ceilings, expansive windows, and a spacious walk-in closet. The spa-like 5-pc ensuite is designed for relaxation, featuring heated tile floors, dual sinks, a freestanding soaker tub, and a walk-in shower with full-height tile surround. Two additional secondary bedrooms share a well-appointed 4-pc bath, while a built-in desk n ook on the landing provides the perfect study space. A full laundry room with extra storage ensures everyday convenience. The legal lower suite (pending city approval) is a standout feature, offering a private side entrance and modern finishes as the rest of the home. With 9-ft ceilings, engineered hardwood floors, 2 full baths AND 3 full beds, this suite is ideal for tenants, extended family, or additional living space! The 4-pc baths feature tub/shower combos with full-height tile surrounds. The open-concept kitchen and living area include quartz counters, custom cabinetry, a full-size fridge, electric range, and separate laundry. Rosscarrock is a vibrant inner-city neighborhood, offering quick access to downtown via Bow Trail, transit options like Westbrook C-Train Station, and fantastic shopping and dining at Westbrook Mall, 17th Ave, and Killarney. Outdoor lovers will appreciate Edworthy Park, Douglas Fir Trail, and Shaganappi Point Golf Course, plus top-rated schools just minutes away! (id:51989)
RE/MAX House Of Real Estate
379 Westwood Drive Sw
Calgary, Alberta
379 Westwood Drive SW | Location Location Location | Highly Sought-After Community Of Westgate Known For Its Beautiful Mature Tree-Lined Streets | Set On A Spacious 51’ x 100’ Rectangular Flat Lot With North & South Exposure | Five Bedroom, Two Bathroom Bungalow | Hardwood Floors Throughout The Main Floor | Double Detached Garage | Promising Real Estate Opportunity In The Inner City Neighbourhood | Boasting A Central Position Within Easy Walking Distance To The Westgate LRT Station | Quick Access To Downtown & Major Roadways | Neighbourhood Offers A Variety Of Amenities, Including Parks, All Levels Of Schools & Shopping Centres | Current Land Use Is R-CG | (id:51989)
Real Broker
106, 40 Livingston Parade Ne
Calgary, Alberta
Welcome to the Ambrosia by Avalon Master Builder, a stunning 2-bedroom, 2.5-bathroom two-story townhome designed for modern living. This EnerGuide-certified home features open-concept living with a spacious kitchen island, perfect for entertaining, and luxurious vinyl plank (LVP) flooring throughout the main level and bathrooms. Each bedroom boasts its own private ensuite for added comfort and convenience, while upper-floor laundry provides maximum functionality. Built to 2030 and beyond building code standards, it features superior insulation, triple-pane windows, and advanced construction techniques that keep energy costs low and comfort high. Every square foot of this home is thoughtfully designed to maximize functionality, energy efficiency and style. Photos are representative. (id:51989)
Bode Platform Inc.
4322 118 Av Nw Nw
Edmonton, Alberta
Approx. 2100 sqft free standing building. 65 seats, previously operated as African & Indian Cuisine Restaurant, on 2 lots with ample of parking plus street parking at corner lot. Building & restaurant can be sold separately with reasonable rate (id:51989)
RE/MAX Real Estate
#102 10169 104 St Nw
Edmonton, Alberta
Stunning 1471 sqft Historic Loft in Downtown Edmonton. This beautifully renovated main-floor loft blends historic charm with modern upgrades. Featuring expansive ceiling heights and updated flooring throughout, the space is bathed in natural light, creating an airy and inviting atmosphere. The kitchen boasts brand-new appliances, and fresh paint enhances the loft’s clean, contemporary feel. This unit offers both privacy and convenience plus 2 baths with one having a steam shower! Located in the heart of downtown Edmonton, you’re just steps away from shopping, dining, and cultural attractions, making this a prime location for city living. Don’t miss the opportunity to own a piece of history in one of Edmonton’s most vibrant neighbourhoods. THIS COULD BE THE PERFECT HOME BASED BUSINESS OPPORTUNITY TOO... WITH YOUR VERY OWN PRIVATE BACK DOOR THERE IS NO NEED TO COME THROUGH THE FRONT EVERY TIME. There is even a roof top patio that offers a super cool vibe. (id:51989)
Rimrock Real Estate
5016 49 Avenue
Forestburg, Alberta
Cute & cozy is the only way to describe this property in Forestburg. The home has 2 bedrooms, a large living room, good sized kitchen and a 4pc bathroom. The basement is wide open so you could easily have another bedroom and family room. Outside there is a large backyard with access to the alley so there is plenty of room to build a garage. What are you waiting for? (id:51989)
Coldwell Banker Ontrack Realty
#108 111 Watt Cm Sw
Edmonton, Alberta
Welcome to this one bedroom plus den ground floor condo with upgraded granite counters , stainless steel appliances and a patio to enjoy the fresh air and relax. Den can be used as a home office or utility room. In suite laundry. One assigned outdoor parking. Lock up and go as all the work is done for you. Opposite the Watt Common Walmart and close to the Henday and Highway 2, shopping , schools and Edmonton International Airport. This condo is a perfect 1st home or an investment opportunity in a strong rental market. (id:51989)
Century 21 Quantum Realty
104 Amblefield Grove Nw
Calgary, Alberta
Welcome to The Birkley – a stunning home designed for modern living. Built by a trusted builder with over 70 years of experience, this home showcases on-trend, designer-curated interior selections tailored for a custom feel. Featuring a full set of smart home technology, this home includes a programmable thermostat, ring camera doorbell, smart front door lock, smart and motion-activated switches—all seamlessly controlled via an Amazon Alexa touchscreen hub. The spacious kitchen is equipped with stainless steel appliances, a chimney hood fan, built-in microwave, tile backsplash, and a walk-through pantry. Enjoy the cozy great room featuring an electric fireplace with floor-to-ceiling tile. The main floor also boasts a rear deck with a BBQ gas line and additional windows for natural light. Upstairs, a bright bonus room adds extra space for relaxation. All bedrooms come with walk-in closets, while the 5-piece ensuite offers dual sinks, a soaker tub, a walk-in shower with tiled walls, and a bank of drawers in the vanity. With paint-grade railings and iron spindles throughout, this home combines style and functionality in every detail. Plus, your move will be stress-free with a concierge service provided by Sterling Homes Calgary that handles all your moving essentials—even providing boxes! Photos are a representative. (id:51989)
Bode Platform Inc.
62 Sands Street
Rochon Sands, Alberta
This beautiful 3-Season cabin offers the perfect blend of rustic charm blended with new construction convenience. Located in the sought-after Rochon Sands area, the home boasts three spacious bedrooms, 1.5 bathrooms, and an open-concept layout with vaulted ceilings that create a bright and airy feel. The charming kitchen features open shelving and a live edge built-in dining feature. The gas fireplace is the focal point of the home and provides warmth throughout, supplemented by baseboard electric heat. The master bedroom, located in the loft, comes with a convenient half bath and picturesque nature views allowing you to wake up each morning to the birds. There are 2 perfectly appointed rooms on the main level, and 3 pc bath as well as storage area for everything you need to store. Outside, 2 sitting areas to enjoy throughout the day as well as firepit area. This home has been thoughtfully designed so all you need to do is move in and start enjoying. It provides an ideal retreat, offering comfort and charm in a serene lakeside setting with public beach points within walking distance. The village of Rochon Sands is a welcoming community and offers a variety of activities for residents of all ages, including nature walks, pickleball courts, and the popular Snack Shack and pavement right to your door. Get out to the lake and start making memories! (id:51989)
RE/MAX 1st Choice Realty
405, 9221 Lakeland Drive
Grande Prairie, Alberta
Top floor, sunny west facing condo in The Vistas at Crystal Lake. 2 bedroom, 2 bath condo and in-suite laundry with a great view from the balcony! This complex is located across from Maude Clifford School, convenience store, eating establishments & other amenities. Condo fees of $558 are inclusive of parking stall and incl water, gas, garbage removal, lawn care, snow removal, as well as reserve contribution. Book your viewing today! (id:51989)
Century 21 Grande Prairie Realty Inc.
602, 1078 6 Avenue Sw
Calgary, Alberta
*Freshly UDATED with NEW baseboards and painted CABINETS* Step into refined downtown living with this sleek and stylish two-bedroom, two-bathroom condo, complete with a versatile den—ideal for a home office. Perfectly situated in Riverwest, this stunning residence places you within walking distance of everything downtown Calgary has to offer. Designed with a modern open-concept layout, this home showcases luxury vinyl plank flooring and floor-to-ceiling windows, allowing natural light to pour in while offering breathtaking city views. The living room exudes warmth with a cozy fireplace, while the kitchen impresses with granite countertops and a raised breakfast bar, perfect for both casual dining and entertaining. The primary suite is a private retreat, complete with its own private balcony and four-piece ensuite. A second full bathroom adds convenience and privacy for guests or family members. Step outside to enjoy not one, but two balconies, providing ample space to take in the stunning urban landscape. This home includes a secure underground parking stall and additional storage locker, ensuring both ease and security. The McLeod Tower elevates your lifestyle with premium amenities, including concierge service, an indoor pool, a hot tub, a state-of-the-art gym, and a stylish party room. Experience the best of downtown living with unparalleled comfort, convenience, and elegance. Don’t miss this exceptional opportunity. (id:51989)
Cir Realty
210, 100 Rainbow Road
Chestermere, Alberta
Own a piece of Alberta’s thriving craft beer scene with Township 24 Brewery, a well-established and highly regarded brand with a solid reputation and loyal customer base. Located in the welcoming community of Chestermere, this turnkey brewery offers a unique opportunity for passionate brewers, entrepreneurs, or investors looking to step into a growing industry. Building is not included in the sale, Buyer will need landlord approval.For eight years, Township 24 has been known for its small-batch, handcrafted beers, brewed with fresh local ingredients. The brewery has built strong relationships with both local producers and craft beer lovers across the province, making it a well-positioned brand for further growth. Key Features: *15HL brewhouse with 120HL of fermentation capacity, allowing for a diverse range of core and seasonal brews * Inviting taproom (35-person capacity) + mezzanine seating (30-person capacity) – perfect for tastings, community events, and private gatherings * Efficient kitchen to complement beer offerings with food pairings * Established distribution and loyal customer base throughout Alberta * Opportunities for expansion, including increased production, event hosting, and creative new brews Township 24 isn’t just a brewery—it’s a community hub where craft beer, creativity, and hospitality come together. Whether you’re looking to experiment with innovative small-batch brews or refine classic styles, this is the perfect platform to make your mark in the craft beer industry. Seize this rare opportunity to own a respected and profitable craft brewery in Alberta! Contact us today for more details. Please DO NOT approach staff. (id:51989)
RE/MAX Key
7031 Twp Rd 500
Rural Brazeau County, Alberta
This quaint home is located just minutes from Rocky Rapids and has amazing updates throughout from its vinyl windows to renovated kitchen and 4pc bathroom. The Kitchen/dining/living room is open concept with the decore and design working cohesively together. In addition to the 3 bedroom spaces on the main level, you'll also enjoy the sun room off the dining room that can take in the natural light in all 4 seasons. The basement holds a flex space, 4th bedroom w/ 3pc bathroom as well as the laundry/utitlity room. Outside offers great deck spaces both covered and uncovered that overlook trees, open field and many different fruit trees and shrubs. You'll also find a great open space for bonfires, RV storage and a large garden. All this just miniutes from both Rocky Rapids and Drayton Valley! (id:51989)
RE/MAX River City
651 Marine Drive Se
Calgary, Alberta
Lakeside living at its finest! Presenting a fully developed bungalow villa with over 1750 square feet of developed space, Gemstone lighting, NO CONDO FEES, located steps to Mahogany's main beach, central park and across from the future historic Ollerenshaw farm. Enter into 10' knock down ceilings, a front lifestyle room with focal gas fireplace, luxury vinyl plank and connects seamlessly to the entertainment size kitchen boasting a plethora of stacked classic white cabinets, quartz counters, built in microwave and soft close mechanics and full stainless steel appliance package Off the kitchen is the family size dining area and access to the fully developed lower level. Convenient main floor laundry with access to the side entry to the private yard and double detached garage. The primary bedroom is set to the back of the plan, quiet and a generous size for all types of furniture placement with your tiled 3 piece en-suite bath designed with storage, quartz counters, and a full size shower. Open rail guides you to the lower level beginning with a media room, 2 added bedrooms a 4 piece tiled bath as well as plenty of storage wrapped in sunshine windows, 9' ceilings and rough in Central air. Experience this awarded winning 4 season community featuring 2 beaches, splash park, tennis, basketball and pickle ball courts, an urban village, parks, playgrounds, 74 acre wetlands, schools, transit, 22km of walking paths, 63 acre lake and year-round activities, both indoors and out. (id:51989)
RE/MAX First
12053 77 Avenue
Grande Prairie, Alberta
Vacant Lot for Sale in Kensington Estates - Your Dream Home Awaits! Discover the perfect opportunity to build your dream home or a builder spec in the prestigious Kensington Estates, located in the desirable southwest corner of Grande Prairie. This upscale neighborhood offers a unique mix of vacant lots, including options with no rear neighbors and beautiful treed views near serene water features and scenic walking trails. Families will love the nearby park, providing a safe and fun space for kids to play and for family gatherings. Enjoy the convenience of being just 10 minutes from downtown Grande Prairie, where you’ll find a variety of amenities to suit your lifestyle. With flexible options for build-to-suit and carrying options available, your vision can become a reality. Don’t miss out on this incredible opportunity to invest in a community that blends luxury living with nature. For more details and to explore your options, call Sean today! Your dream home is just a lot away! GST is applicable. (id:51989)
RE/MAX Grande Prairie
1316 38 Street Se
Calgary, Alberta
Welcome to this beautifully updated home in the rapidly redeveloping community of Forest Lawn! Offering rental income potential of up to $3,700/month, this versatile property is perfect for homeowners looking to live upstairs and rent downstairs or for investors seeking strong cash flow. Sitting on a large lot with future multi-family development possibilities, this home presents an excellent opportunity in a thriving neighborhood. The main floor boasts a bright and inviting open-concept layout, where a stylish feature wall in the living area adds character and charm. The space flows seamlessly into the dining area and a modern kitchen equipped with sleek finishes and stainless steel appliances. Three spacious bedrooms provide comfortable living, including one with direct access to a large deck—perfect for relaxing or entertaining. A beautifully updated 4-piece bathroom completes this level. Another separate rear entrance leads to the common laundry area and an income-generating illegal basement suite. The illegal basement suite features a generous living and dining area, a full kitchen, and a 4-piece bath. The large bedroom has the potential to be converted into two bedrooms, further maximizing rental income. Additional highlights include an oversized detached garage plus two extra parking spots in the back, with plenty of street parking available. Located in a community undergoing significant redevelopment, this home is close to top amenities, schools, shopping, dining, and public transit, with easy access to downtown. With its strong rental potential, future redevelopment possibilities, and prime location, this property is a must-see! Book your showing today! (id:51989)
Real Broker
260 Greenwich Lane
Fort Mcmurray, Alberta
Welcome to 260 Greenwich Lane! This beautifully renovated mobile home is move-in ready and perfectly situated near schools, parks and amenities. The owners have spared no expense in updating this home—major upgrades in the last three years include a new furnace, air conditioning system, shingles and more! Inside, you'll find a stunning new kitchen, modern vinyl plank flooring, fresh paint and a gas fireplace, creating a warm and inviting space. This unique floor plan offers ample space, including a dedicated mudroom entrance, a versatile addition that can serve as a dining area, playroom, or music room and a flexible extra room—perfect for guests, storage or a home-based business. Outside, enjoy ample off-street parking, a front porch and a spacious rear deck. The backyard also features a large shed with a convenient roll-up garage-style door. ** ECONOMIC LIFE REPORT COMPLETED IN FEBRUARY 2025 - NEW EFFECTIVE AGE OF 20 YEARS (2005) ** (id:51989)
Coldwell Banker United
37 Skaggs Crossing
Whitecourt, Alberta
Step into luxury with this stunning home. The main level welcomes you with gorgeous hardwood floors in the living room and vaulted ceilings that seamlessly flow into the kitchen and dining area. The kitchen is a chef’s dream, equipped with stainless steel appliances, a tile backsplash, a corner sink with windows on either side, and garden doors leading to the back deck, perfect for outdoor entertaining. Additional main level highlights include a walk-in pantry, garage entry into the laundry room, and three spacious bedrooms upstairs, including a huge primary bedroom with his and hers closets and a 3-piece ensuite with shelving. The basement, with laminate and carpet flooring, features high ceilings, large windows, and a newly renovated 3-peice bath, with an extra bedroom and the potential for more. Outside, the no-maintenance backyard boasts a fully fenced yard, under-deck storage, and a multilevel backyard patio, ideal for enjoying the outdoors. The 24' x 24' garage offers plenty of storage for vehicles and recreational toys. With central vac, central AC, rounded drywall corners, and high-quality windows throughout, this home offers comfort and convenience at every turn. Don’t miss out on this incredible opportunity to own your dream home. (id:51989)
Exit Realty Results
106 Sienna Hills Drive Sw
Calgary, Alberta
A great opportunity to make this 6 bedroom, 4 bathroom executive home with over 4600 sq. ft of living space in the desirable community of Signal Hill yours at an affordable price. Well designed with very spacious rooms, this property which is largely in original condition, offers the opportunity to live in it as is with minor changes, renovate and update it to your personal taste in a total makeover or stage the updates in smaller segments over time. Set on a large corner lot with an impressive stone fence on the street side gives this home great street appeal. The spacious grand entrance with vaulted ceiling and equally impressive grand staircase creates an open expansive feel to the home This theme carries through the entire home starting with the living room with a 10' ceiling and full height windows bringing in lots of natural light. A large dining room provides the opportunity to host elegant dinners for friends and large family gatherings. The kitchen has updated stainless steel appliances, a pantry and an updated ceiling. A spacious breakfast nook with a bay window plus built-in cabinets can accomodate the entire family. Step out onto the deck for a morning coffee, lunch or BBQ and enjoy the mature rear yard. A family room with stone fireplace and a full wall of built-ins is a great gathering place for family or friends in a casual environment. An office/bedroom, separate laundry room and 4-piece bath are on the main level. Head to the upper level and take in the view of the open to below grand entrance. An impressive primary suite awaits with plenty of space for a king size bed and a seating area for your private retreat. A 5-piece en-suite with walk-in shower and walk-in closet add to the comfort of the primary bedroom. Three additional bedrooms, 2 of them with walk-in closets and a 4-piece main bath are all part of the upper level. The lower level offers an illegal suite with two bedrooms, kitchen, a large dining/flex room, family/rec room and a 4-piece b athroom. There is potential to add a walk-up to ground level and possibly convert the suite to a legal suite subject to city approvals. The oversized double attached garage is finished and has a new door and opener. Signal Hill is a West central community with easy access to Stoney Trail, downtown by road or C-train, great access to Signal Hill Shopping Centre and Westhills Towne Centre with many shops, services and restaurants and a public library. The community is rich in parks, many sporting venues, the Westside Recreation Centre, schools and universities. This home will be appealing to families that can see the incredible potential of the property, renovators or investors. It is offered in "as is condition". Book your appointment to see it today. (id:51989)
Royal LePage Benchmark
10132 106 Avenue
Grande Prairie, Alberta
Truly a one of a kind property! You will not find anything else like this in Grande Prairie. A character home with a detached garage complete with carriage suite above. This property offers a unique experience to occupy a detached home, have a full garage and still have a rental to subsidize your mortgage. Or you can keep it all and have a great guest suite or air bnb rental. Or rent it all for a great return on investment. So many options! The main house is a character home with 2 bedrooms and 1 washroom that has been renovated in recent years with new siding, windows, kitchen, flooring and main sewer line. The loft carriage home is an open concept second floor suite with full kitchen, washroom and a loft area for a bed. The garage space has 2 overhead doors with access off the rear or side alley’s and features another full washroom and laundry area. The home and the garage are on separate power and gas meters. There is a concrete patio in the yard and mature fruit and evergreen trees around the lot. Located downtown within walking distance of Muskoseepi Park. Both units are currently rented, the main home for $1,650 month plus power/gas until September 30, 2025 and the garage with suite is rented for $1,200 month plus power/gas until Nov 30, 2025. *Please note that photos are from when the home was owner occupied. (id:51989)
Royal LePage - The Realty Group
13, 420069 Range Road 284
Rural Ponoka County, Alberta
The rise of the American dollar has made lake living in Alberta far more attractive. Come to a look at Grandview Estates. Boasting an upscale architecturally controlled subdivision that is intertwined amongst 30 acres of environmental reserve featuring established walking trails, abundant wildlife, local history. The view is so amazing that it is better described as an experience. Every lot boasts a spectacular view of the lake; some views encompass the entire length of Gull Lake. Imagine closing every single day with yet another uniquely pleasing sunset.. Boat access is 5 minutes away at the Raymond Shores public boat launch. Taxes have not been assessed yet. Grandview Estates is a 31 lot acreage subdivision with acreages ranging from 1 to 6 acres in size. (id:51989)
Royal LePage Lifestyles Realty
12, 420069 Range Road 284
Rural Ponoka County, Alberta
Welcome to one of Gull Lake's perhaps finest country home development. Grandview Estates. Boasting an upscale architecturally controlled subdivision that is intertwined amongst 30 acres of environmental reserve featuring established walking trails, abundant wildlife, local history. The view is so amazing that it is better described as an experience. Every lot boasts a spectacular view of the lake; some views encompass the entire length of Gull Lake. Imagine closing every single day with yet another uniquely pleasing sunset. Boat access is 5 minutes away at the Raymond Shores public boat launch. Taxes have not been assessed yet. Grandview Estates is a 31 lot acreage subdivision with acreages ranging from 1 to 6 acres in size and prices ranging for $85,000 to $275,000 (id:51989)
Royal LePage Lifestyles Realty
2407 4 Avenue Nw
Calgary, Alberta
Welcome to luxury living in this stunning detached home offering over 3,000 sqft of thoughtfully designed space. From top to bottom, this residence blends elegance, functionality, and unique features that set it apart.The fully developed basement is an entertainer’s dream, complete with a spacious rec room, wet bar, bedroom, full bathroom, walk-in closet, and a private gym. A one-of-a-kind underground tunnel seamlessly connects the basement to the triple car garage, keeping you sheltered from the elements year-round.On the main floor, a grand foyer welcomes you into an open-concept layout featuring a formal dining room, hidden butler’s pantry, mudroom with a walk-in closet, and a cozy living room with a gas fireplace. A unique booth-style seating area adds charm, while the concrete patio extends the living space outdoors.The second floor is home to a spacious primary suite with a large walk-in closet and spa-like ensuite. Two additional bedrooms, each with their own ensuite, provide comfort and privacy, while the convenient upper-floor laundry completes the level.The third-floor loft elevates the home further, offering a versatile office space, wet bar with an island, entertainment area, bathroom, and a private balcony with beautiful views.A truly exceptional home in an unbeatable location—don’t miss your chance to own this one-of-a-kind masterpiece! (id:51989)
Exp Realty
3204, 6 Merganser Drive W
Chestermere, Alberta
Brand New 2-Bedroom Condo in Chestermere – 2 Titled Parking Spots!Welcome to The Lockwood at Chelsea, where modern design meets the charm of suburban living! This brand-new 2-bedroom, 1-bathroom condo offers 628 sq. ft. of thoughtfully designed space, perfect for first-time buyers, investors, or anyone looking to downsize in style.Step inside and experience bright, open-concept living with large windows that bring in natural light throughout the day. The contemporary kitchen is a showstopper, featuring sleek stainless steel appliances, full-height cabinetry, soft-close drawers, quartz countertops, and an eat-up bar—perfect for casual dining and entertaining.Unwind in your primary bedroom retreat, complete with a spacious walk-through closet leading to the elegant 4-piece bathroom. The second bedroom offers flexibility as a guest room, home office, or creative space (second bedroom has no window).Enjoy your private balcony, ideal for morning coffee or evening relaxation. Plus, with 2 titled outdoor parking spots, you'll never have to worry about parking. Residents can enjoy the gym, book a common lounge for parties. The building has a bike room and comes with access to the pet spa.Located just minutes from Chestermere Lake, you'll have easy access to scenic pathways, parks, shopping, and all the amenities this growing community has to offer. Whether you're seeking modern comfort or an investment opportunity, this stunning home is ready for you! (id:51989)
Elevate Property Management
10517 82 Street
Peace River, Alberta
Charming two-story home built in 1989, offering 1,676 sq ft of living space. This well-maintained property features 3 spacious bedrooms and 2 full bathrooms upstairs, plus a convenient half bath on the main level. Multiple large areas for dining or socializing are all practical and very usable for a multitude of uses from office space to entertaining. Some of the recent upgrades in the past few years include hot water tank, shingles, appliances and decks - as well the sellers have installed a sump pump and matting around the house to be proactive against water incursion. Enjoy the attached double-car garage with ample storage and you will see this is a great location close to amenities. A perfect family home! (id:51989)
Century 21 Town And Country Realty
12041 77 Avenue
Grande Prairie, Alberta
Vacant Lot for Sale in Kensington Estates - Your Dream Home Awaits! Discover the perfect opportunity to build your dream home or a builder spec in the prestigious Kensington Estates, located in the desirable southwest corner of Grande Prairie. This upscale neighborhood offers a unique mix of vacant lots, including options with no rear neighbors and beautiful treed views near serene water features and scenic walking trails. Families will love the nearby park, providing a safe and fun space for kids to play and for family gatherings. Enjoy the convenience of being just 10 minutes from downtown Grande Prairie, where you’ll find a variety of amenities to suit your lifestyle. With flexible options for build-to-suit and carrying options available, your vision can become a reality. Don’t miss out on this incredible opportunity to invest in a community that blends luxury living with nature. For more details and to explore your options, call Sean today! Your dream home is just a lot away! GST is applicable. (id:51989)
RE/MAX Grande Prairie
1102, 175 Silverado Boulevard Sw
Calgary, Alberta
This bright and open main level property showcases a gourmet kitchen, complete with quartz counters, an oversized island and an abundance of cabinetry. The main living space is perfect for enjoying quiet time and it is like an extended living space, to have the outdoor patio and grassy areas right at your doorstep. The two bedrooms are separated by the living area, with the master suite and its "ensuite" bathroom and bedroom #2 with its adjacent full bathroom. Enjoy laundry and storage areas right inside your home. The secure, heated underground parking is perfectly located at stall # 4 with storage locker # 9. This friendly complex is the perfect place to make new friends and enjoy your new home. Close to all shops and amenities! Let us give you a tour today. (id:51989)
Exp Realty
764 Langley Terrace Se
Airdrie, Alberta
Introducing the Caspian 2, a home that combines elegance and functionality. Built by a trusted builder with over 70 years of experience, this home showcases on-trend, designer-curated interior selections tailored for a home that feels personalized to you. This energy-efficient home is Built Green certified and includes triple-pane windows, a high-efficiency furnace, and a solar chase for a solar-ready setup. With blower door testing that can offer up to may be eligible for up to 25% mortgage insurance savings, plus an electric car charger rough-in, it’s designed for sustainable, future-forward living. Featuring a full package of smart home technology, this home includes a programmable thermostat, ring camera doorbell, smart front door lock, smart and motion-activated switches—all seamlessly controlled via an Amazon Alexa touchscreen hub.. The gourmet kitchen is equipped with stainless-steel appliances, a waterfall island edge, a gas range, chimney hood fan, and a walk-in pantry. Enjoy a 9' basement, side entrance, and a rear wood deck with BBQ gas line RI. A main floor bedroom with a full bathroom adds flexibility. The luxurious ensuite features dual undermount sinks, a soaker tub, and a tiled shower with a barn-style door. Additional features include a modern electric fireplace with tile and vaulted ceilings in the bonus room. Photos are representative. (id:51989)
Bode Platform Inc.
18 Snowberry Lane
Okotoks, Alberta
Welcome to The Damon – a stunning home offering modern elegance and convenience. Built by a trusted builder with over 70 years of experience, this home showcases on-trend, designer-curated interior selections tailored for a home that feels personalized to you. This energy-efficient home is Built Green certified and includes triple-pane windows, a high-efficiency furnace, and a solar chase for a solar-ready setup. With blower door testing that can offer up to may be eligible for up to 25% mortgage insurance savings, plus an electric car charger rough-in, it’s designed for sustainable, future-forward living. Featuring a full suite of smart home technology, this home includes a programmable thermostat, ring camera doorbell, smart front door lock, smart and motion-activated switches—all seamlessly controlled via an Amazon Alexa touchscreen hub. (id:51989)
Bode Platform Inc.
