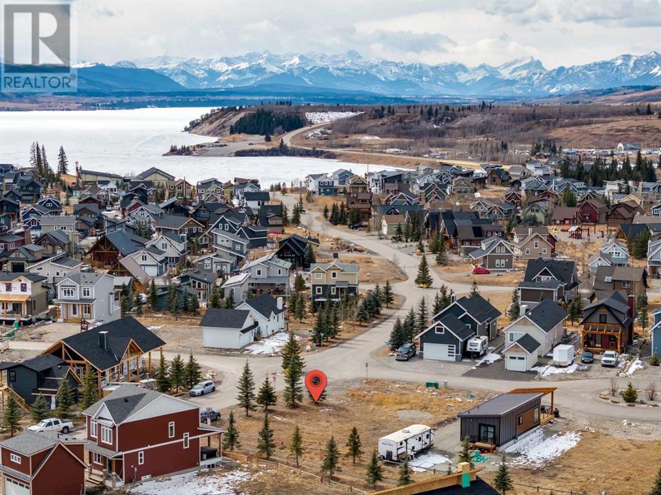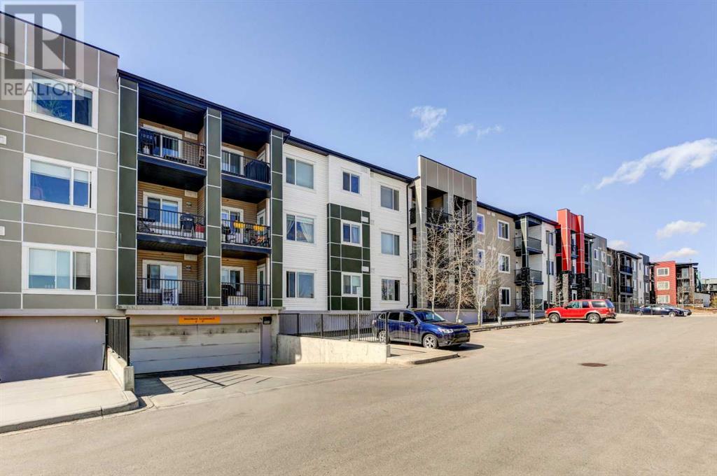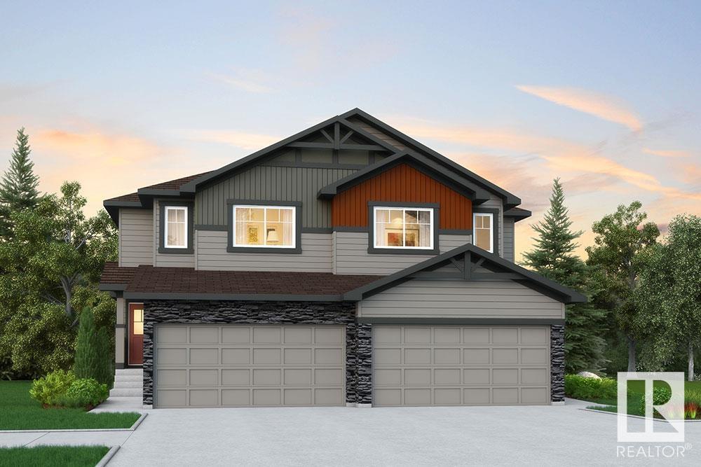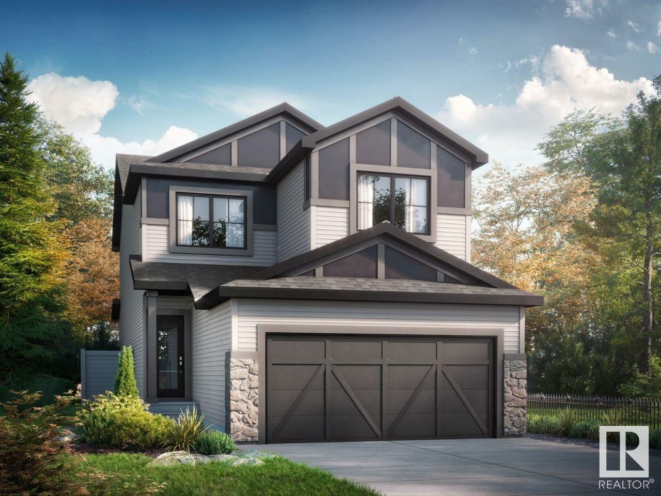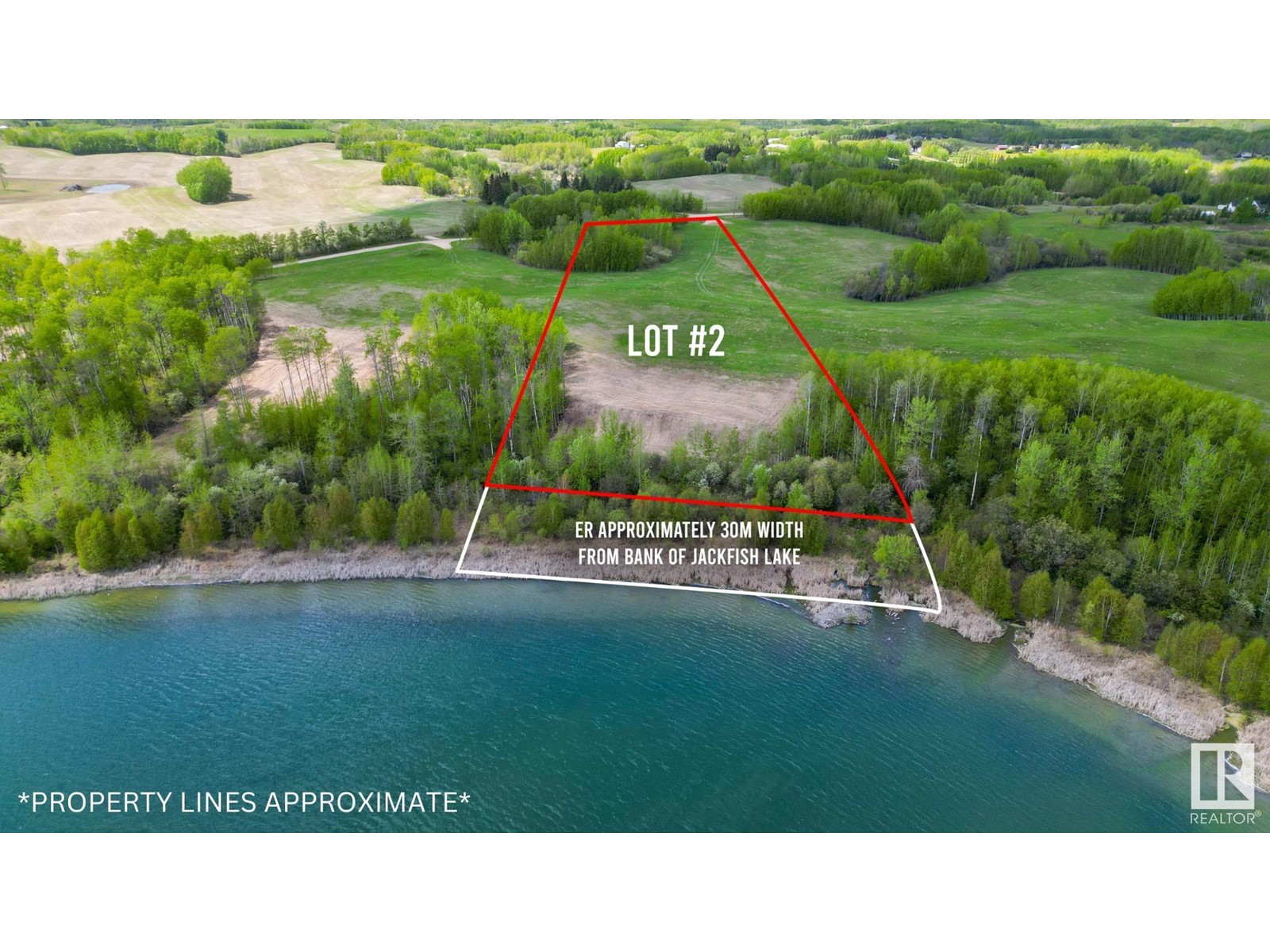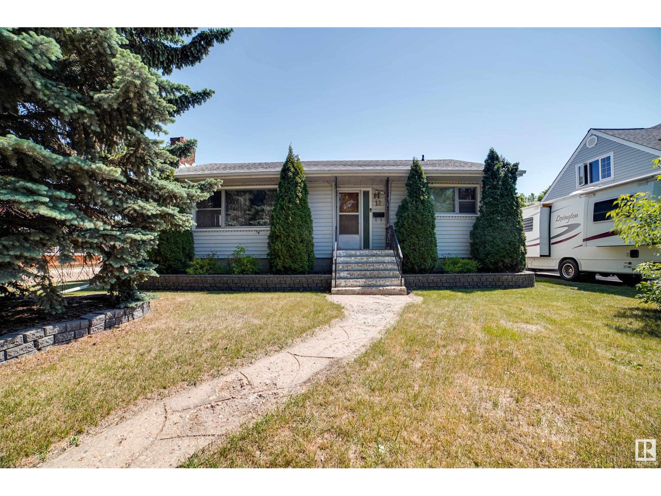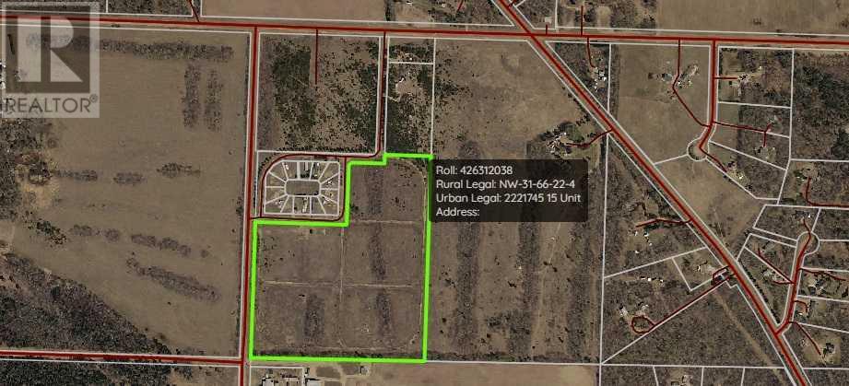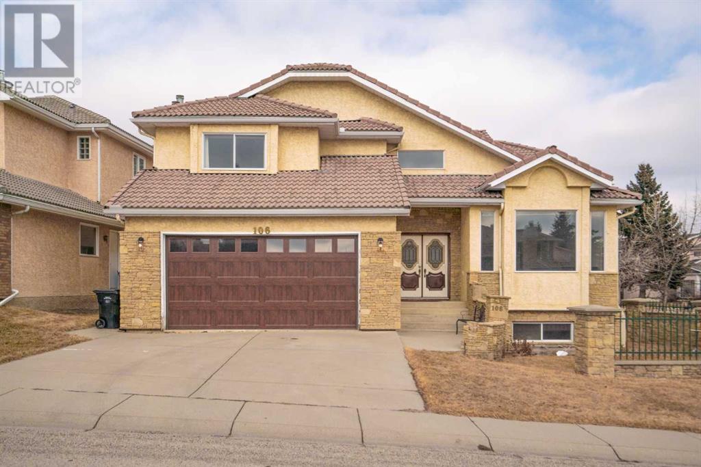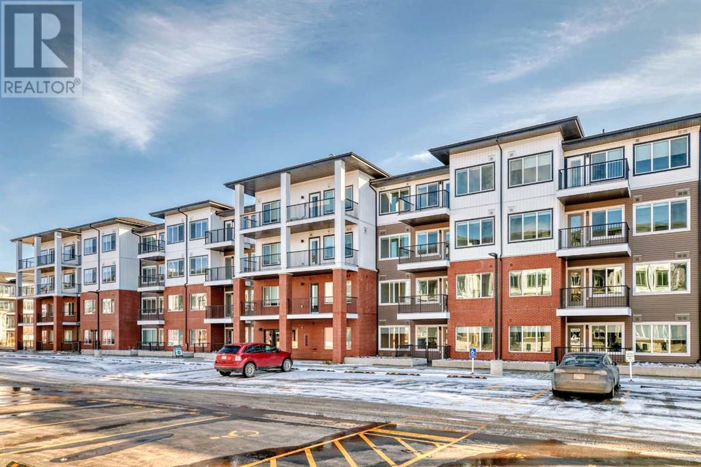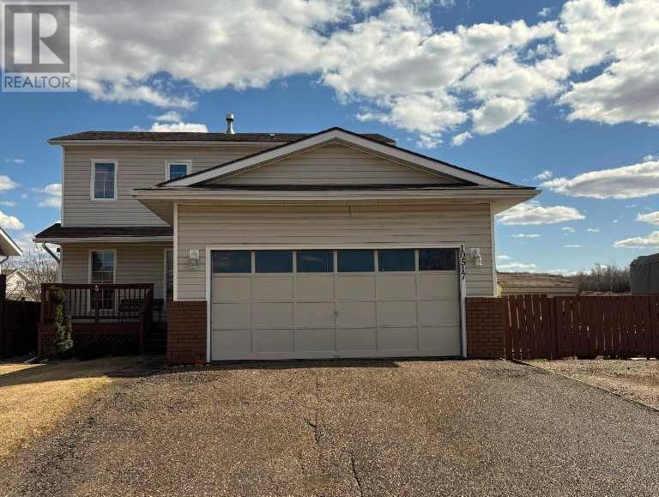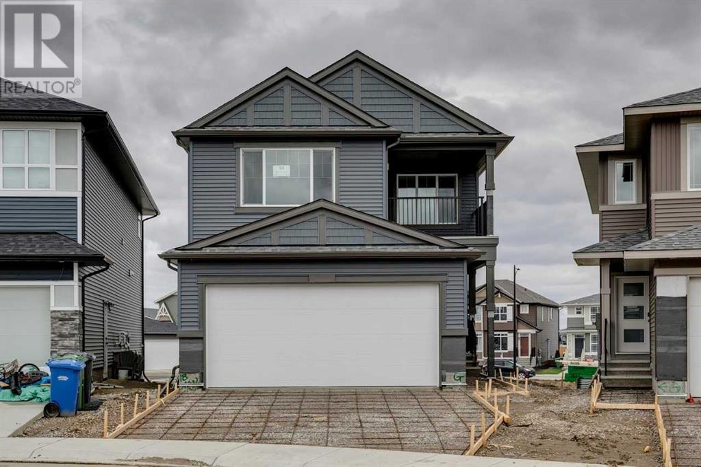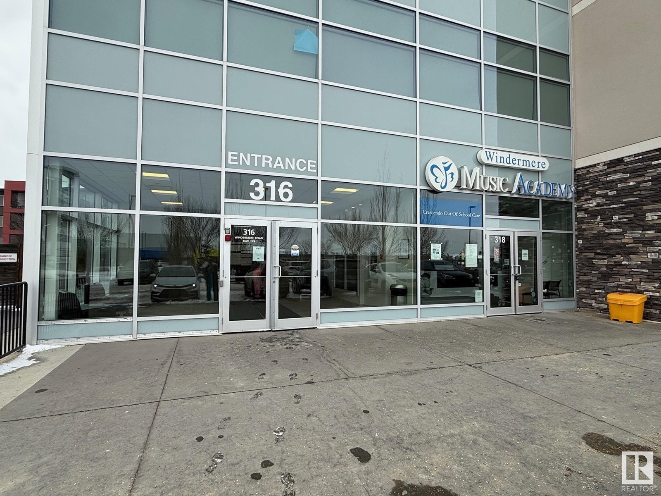looking for your dream home?
Below you will find most recently updated MLS® Listing of properties.
130 Cottageclub Court
Rural Rocky View County, Alberta
Step into a breathtaking opportunity with this exclusive corner lot at CottageClub Ghost Lake. Offering unparalleled mountain views and nestled just a 7-minute walk from the shimmering waters of Ghost Lake. Whether you’re looking to create your dream retreat, a family getaway, or a long-term investment, this lot provides unmatched potential. One of the most desirable traits of this lot? There’s no building commitment! Take your time to plan your vision, whether that’s a cozy cottage or a luxurious retreat. With the added benefit of being a private sale, this property promises exclusivity while placing you in one of Alberta’s most sought-after lake communities.The CottageClub community is more than just a location; it’s a lifestyle. Residents enjoy access to a spectacular 12,000 sq. ft. private recreational center, equipped with a fitness area, heated pool, hot tub, library, and more. From summer lake activities to year-round events, this community fosters connection while ensuring privacy. Private lake access awaits fishing, boating, and paddleboarding enthusiasts who value the joys of nature's playground. This lot is ideally suited for retirees dreaming of serene surroundings, families looking for a lakeside escape, or investors seeking high-return opportunities in a premium location. Its proximity to the mountains and recreational amenities makes it an unparalleled option for outdoor lovers and savvy buyers alike. Don’t miss your chance to own a piece of CottageClub Ghost Lake. Unwind, enjoy, and create memories to last a lifetime. Your mountain-view escape is calling! (id:51989)
Exp Realty
5, 420069 Range Road 284
Rural Ponoka County, Alberta
Boasting an upscale architecturally controlled subdivision that is intertwined amongst 30 acres of environmental reserve featuring established walking trails, abundant wildlife, local history. The view is so amazing that it is better described as an experience. Every lot boasts a spectacular view of the lake; some views encompass the entire length of Gull Lake. Imagine closing every single day with yet another uniquely pleasing sunset. Boat access is 5 minutes away at the Raymond Shores public boat launch. Taxes have not been assessed yet. Grandview Estates is a 31 lot acreage subdivision with acreages ranging from 1 to 6 acres in size. Price Plus GST (id:51989)
Royal LePage Lifestyles Realty
109, 16 Sage Hill Terrace Nw
Calgary, Alberta
Stylish & Convenient Ground-Floor Condo in Sage Hill!!!Welcome to this beautifully maintained 2-bedroom, 2-bathroom ground-floor unit in the sought-after community of Sage Hill! Offering two private entrances and a functional, upgraded layout, this home is perfect for those seeking comfort and convenience.Step inside to 9’ ceilings, durable laminate & tile flooring, and in-floor heating that creates a cozy and inviting atmosphere. The open-concept design features a modern kitchen with granite countertops, sleek flat-panel cabinetry, a large island with breakfast bar seating, a pantry, and a premium stainless steel appliance package. A dedicated storage room and in-suite laundry add to the home’s practicality.The bright living space is flooded with natural light from large vinyl windows, and the private patio offers a perfect outdoor retreat with space for a BBQ. The primary suite boasts scenic views, a spacious walkthrough closet, and a 4-piece ensuite. A second bedroom and additional full bathroom provide flexibility for guests, a home office, or a growing family.Located just minutes from Walmart, Sage Hill Quarter, Beacon Hill, and Creekside, this home offers easy access to shopping, dining, parks, and extensive walking paths. Quick access to Stoney Trail, the University of Calgary, downtown, the airport, and the mountains makes this an unbeatable location!Don’t miss your chance to own this incredible unit—schedule your showing today! (id:51989)
RE/MAX House Of Real Estate
29, 420069 Range Road 284
Rural Ponoka County, Alberta
Welcome to one of Gull Lake's perhaps finest country home development. Grandview Estates. Boasting an upscale architecturally controlled subdivision that is intertwined amongst 30 acres of environmental reserve featuring established walking trails, abundant wildlife, local history. The view is so amazing that it is better described as an experience. Every lot boasts a spectacular view of the lake; some views encompass the entire length of Gull Lake. Imagine closing every single day with yet another uniquely pleasing sunset. Boat access is 5 minutes away at the Raymond Shores public boat launch. Taxes have not been assessed yet. Grandview Estates is a 31 lot acreage subdivision with acreages ranging from 1 to 6 acres in size and prices ranging for $85,000 to $275,000 (id:51989)
Royal LePage Lifestyles Realty
259 Savoy Cr
Sherwood Park, Alberta
Welcome to the “Belgravia” built by the award-winning builder Pacesetter Homes. This is the perfect place and is perfect for a young couple of a young family. Beautiful parks and green space through out the area of Summerwod and has easy access to the walking trails. This 2 storey single family attached half duplex offers over 1600 +sqft, Vinyl plank flooring laid through the open concept main floor. The chef inspired kitchen has a lot of counter space and a full height tile back splash. Next to the kitchen is a very cozy dining area with tons of natural light, it looks onto the large living room. Carpet throughout the second floor. This floor has a large primary bedroom, a walk-in closet, and a 3 piece ensuite. There is also two very spacious bedrooms and another 4 piece bathroom. Lastly, you will love the double attached garage. *** Photos used are from a previously built home and this home will be complete by this September colors and finishings may vary *** (id:51989)
Royal LePage Arteam Realty
4908 49 Ave
Rural Westlock County, Alberta
Cozy new build cottage for you to finish as you desire on a comfortable 2 acres. 14 total lots on 5 separate titles. Located in the community of Nestow just off pavement with plenty of tree coverage for privacy. Yard has been opened up and cleared with room for future development. Seller built cottage in 2024 and exterior has been finished, add a deck and skirting! Interior is a blank canvas with some framing completed. 60amp power has been brought to the building, no water or septic connected. Natural gas line runs along the road to the north to be brought in if desired. Great opportunity to put your finishing touching on an affordable modern home on a perfectly sized private lot. To be sold as is. Aerial photo dimensions not exact for reference only. (id:51989)
Sunnyside Realty Ltd
171 Catria Pt
Sherwood Park, Alberta
The Maeve is intuitively designed to provide you and your family a fantastic place to call home. As you enter, you're greeted by a foyer, flex room (ideal for an office or craft room) and bathroom, all leading to a galley kitchen that overlooks the spacious great room and dining area. The designer kitchen boasts a walk-through pantry that leads through to the mudroom, which is just off the double garage. The second floor features two secondary bedrooms, a full bathroom, and large bonus room. The impressive primary bedroom offers a roomy ensuite with two vanities, free-standing tub, and walk-in shower. Plus, the primary walk-through closet leads to the upstairs laundry room. This stunning single-family home features 2088 sq. ft., 3 Bedrooms, 2.5 bathroom, spacious second floor bonus room, convenient walk-through pantry and more! -Side Entrance included for a potential future development , with the Basement Ceiling Height upgraded to 9’ for a more spacious feel. Photos are representative (id:51989)
Bode
67 Auburn Bay Common Se
Calgary, Alberta
Welcome to this affordable, very well maintained one bedroom townhome with an underground parking stall and storage locker included, and with lake access provided in this great lake community of Auburn Bay. Looking to purchase your first home or an investment property? This is the one you have been waiting for! This well laid out townhome offers one bedroom with sliding glass wall, open concept kitchen with corner pantry and updated stainless steel appliances, dining area or office space, living room with large windows, a 4 piece bathroom, laundry room with lots of storage shelves, and a large in-suite storage room. Private walk-up entrance with spacious balcony. Phantom screen added to the front door and window air conditioner included. Unlike many townhomes, this property includes all utilities except electricity. Mosaic Montage of Auburn Bay is a well run complex, is pet-friendly with a fenced in dog run, has visitor parking, additional surface level parking stalls available to rent (subject to availability) and is in a great location close to the lake, and all of the amenities in Seton including grocery stores, restaurants, and the South Health Campus. Easy access in and out of the neighbourhood and to major roadways. Don't miss out, schedule your viewing today! (id:51989)
RE/MAX Realty Professionals
4714 49 Avenue
Killam, Alberta
Are you looking to buy your 1st home, downsize or have a revenue property? Look no further! This cute & cozy 2 bedroom, 1 bath bungalow offers you any of the above options. Well taken care of open concept kitchen, dining and living room. Main floor washer and dryer, makes laundry a breeze. Situated on a large corner lot, there is plenty of garden space, a spot to park your RV and the house is steps away from a detached heated double garage. You are within walking distance to Killam's many amenities such as pharmacy, dental, grocery, school and so much more. (id:51989)
Coldwell Banker Ontrack Realty
204, 2814 48 Avenue
Athabasca, Alberta
This well-maintained 2-bedroom, 1-bathroom condo is a practical choice for first-time buyers, snowbirds, or investors. Offering a comfortable and functional layout, it features a cozy gas fireplace in the living room, five appliances, and the convenience of low-maintenance living. Located close to shopping, dining, and other amenities, this condo provides easy access to everything you need. Whether you're looking for a place to call home or a smart rental investment, this unit is worth a look! (id:51989)
Royal LePage County Realty
2821 21a Av Nw
Edmonton, Alberta
Welcome home to this FULLY FINISHED 2-storey with a DOUBLE GARAGE, NEW CENTRAL A/C & NEW FURNACE in the sought after community of LAUREL! As you walk into this home you will be welcomed by the spacious living room that is warmed by a GAS FIREPLACE! Moving to the kitchen, you will find a CHEFS DREAM with CEILING HIGH WOOD CABINETS, an abundance of counter space, SS appliances, & a PANTRY! Upstairs leads you to your OWNERS RETREAT, with a large walk-in closet, along with a 4pc ensuite, homing a SOAKER TUB & STAND UP SHOWER! Down the hall you will find two more spacious bedrooms, in addition to a 4pc bathroom! The basement of the home is FULLY FINISHED, with a huge recreation area suited for a POOL TABLE, 2pc bathroom, movie room, and laundry room! Outside you will find a great size yard with a cozy deck, and a NEW FENCE! This location cannot be beat as you have public transit at your fingertips, along with shopping, restaurants, schools, and The Meadows Recreation Centre all within walking distance! (id:51989)
Royal LePage Prestige Realty
#804 10142 111 St Nw
Edmonton, Alberta
Experience the brilliance of this sun-shining corner unit at the prestigious Meridian Plaza in vibrant Downtown Oliver! This executive condo offers 1,148 sq. ft. of refined living with breathtaking south-facing city views from every room. Enjoy abundant year-round sunlight and cozy evenings by the stunning fireplace in the spacious, air-conditioned open-concept living area. The spacious primary suite features a luxurious 5-piece ensuite and a large walk-in closet. The bright second bedroom also offers fantastic views and natural light. The modern kitchen boasts brand-new stainless steel appliances. Benefit from in-suite laundry, a private balcony, titled underground heated parking, and secure storage. Built with solid concrete for superior soundproofing and privacy, this upscale building offers a modern fitness centre, elegant social rooms, a convenient guest suite, and secure visitor parking. LRT stations just steps away, commuting is effortless. Retail strip mall steps away which includes Save-On Food. (id:51989)
Lux Real Estate Inc
19912 Lessard Rd Nw
Edmonton, Alberta
Hurry up and grab this red hot opportunity to own a profitable business in the city!!! Become part of a very successful and well established noodle franchise in Edmonton. Excellent location, Strong sales and profitable business with ample growth potential!! Transition training will be provided in store for the buyer. PLEASE DON'T APPROACH TO ANY STAFF OR INQUIRE AT THE LOCATION. (id:51989)
Maxwell Polaris
1 52313 Twp Rd 24
Rural Parkland County, Alberta
Build your dream lakefront estate on south-facing Lot 2 at Jackfish Lake, located just 45 minutes from downtown Edmonton and only 20 minutes from Spruce Grove. This 5.4+/- acre lot features 285 feet of pristine shoreline, perfect for swimming, fishing, and boating. The quick drop-off in water depth allows for a shorter dock, giving you easy and direct lake access. The natural landscape offers a peaceful setting, surrounded by mature trees for privacy. With power and gas at the property line. Don’t miss this rare opportunity to own lakefront property in one of Alberta’s most sought-after locations! (id:51989)
Royal LePage Noralta Real Estate
271 Savoy Cr
Sherwood Park, Alberta
Welcome to the “Aspire” built by the award-winning builder Pacesetter Homes. This is the perfect place and is perfect for a young couple of a young family. Beautiful parks and green space through out the area of Summerwood. This 2 storey single family attached half duplex offers over 1390 +sqft, includes Vinyl plank flooring laid through the open concept main floor. The kitchen has a lot of counter space and a full height tile back splash. Next to the kitchen is a very cozy dining area with tons of natural light, it looks onto the large living room. Carpet throughout the second floor. This floor has a large primary bedroom, a walk-in closet, and a 3 piece ensuite. There is also two very spacious bedrooms and another 4 piece bathroom. Lastly, you will love the double attached garage and the side separate entrance perfect for future basement development. ***Home is under construction the photos shown are of the same home recently built colors and finishing's will vary Complete by September of this year *** (id:51989)
Royal LePage Arteam Realty
26, 420069 Range Road 284
Rural Ponoka County, Alberta
Welcome to one of Gull Lake's perhaps finest country home development. Grandview Estates. Boasting an upscale architecturally controlled subdivision that is intertwined amongst 30 acres of environmental reserve featuring established walking trails, abundant wildlife, local history. The view is so amazing that it is better described as an experience. Every lot boasts a spectacular view of the lake; some views encompass the entire length of Gull Lake. Imagine closing every single day with yet another uniquely pleasing sunset. Boat access is 5 minutes away at the Raymond Shores public boat launch. Taxes have not been assessed yet. Grandview Estates is a 31 lot acreage subdivision with acreages ranging from 1 to 6 acres in size and prices ranging for $85,000 to $275,000 (id:51989)
Royal LePage Lifestyles Realty
10312 101 A Ave.
Lac La Biche, Alberta
REDUCED! Are you looking for an affordable turn key home with 2 separate living spaces? You can purchase this nicely renovated home, live on one floor and rent out the other, rent out both, or use the whole house! Upgrades include: a new roof, flooring, paint, tile work and stainless steel appliances.! The forced air furnace, and space heater both run on natural gas. There are 2 bedrooms up and one down stairs with a full bathroom on each floor. The home also has laundry machines on the main floor and in the basement! There is back alley access to parking in the back where you will find a double detached garage, as well as street parking in the front. Shopping, schools, and business are walking distance away. Call today to book your showing! (id:51989)
RE/MAX La Biche Realty
760 Langley Terrace Se
Airdrie, Alberta
Welcome to the stunning Luna – a modern family home designed for both luxury and convenience. Built by a trusted builder with over 70 years of experience, this home showcases on-trend, designer-curated interior selections tailored for a custom feel. Featuring a full set of smart home technology, this home includes a programmable thermostat, ring camera doorbell, smart front door lock, smart and motion-activated switches—all seamlessly controlled via an Amazon Alexa touchscreen hub. This home features a spacious kitchen with sleek stainless-steel appliances, a gas range, chimney hood fan, built-in microwave, and a walk-in pantry. Enjoy comfort with a 9' basement, side entrance, and a rear wood deck with BBQ gas line RI. The main floor offers a bedroom and full bathroom. The master ensuite boasts dual undermount sinks, a soaker tub, and a tiled shower with barn-style door. The home features elegant paint-grade railing with iron spindles, a modern electric fireplace, and a vaulted ceiling in the bonus room. Plus, your move will be stress-free with a concierge service provided by Sterling Homes Calgary that handles all your moving essentials—even providing boxes! Don't miss out on this exceptional opportunity! (id:51989)
Bode Platform Inc.
19 Lowe Av
Fort Saskatchewan, Alberta
ABSOLUTE BEST family home location for LOT VALUE PRICE! You can buy a bigger, more modern house but you will never get this prime location! Backing onto 7th hole of Fort Saskatchewan Golf Course, drive your own golf cart on to course! Homes on Lowe not for sale often! Second owner, living there 34+ years. Maintained throughout and addition added 1992. Main floor has 2 large bedrooms with one having access to the deck. Basement renovated. New roof 2024 with 30year shingles. Single car 25.2x23.3 sqft garage with lots of storage and workspace. Deck overlooks and opens up to the 7th hole green, very peaceful and quiet. Wonderful evenings coming for all seasons with the private, fenced yard, BBQ and hot tub surrounded by mature trees and landscaping. Relax inside with a beautiful wood-burning fireplace after a wonderful meal prepared in your terrifically laid out kitchen with 2-direction windows at sink. (Hunter Douglas Blinds) With this beautiful home ready to move in August, no reason to look anywhere else! (id:51989)
Grand Realty
41 Royal Birch Terrace Nw
Calgary, Alberta
Open House April 6th , 2025 1 to 3 pm... Welcome to your dream family home in the highly sought-after community of Royal Oak! Nestled on a quiet crescent, this beautifully maintained home backs directly onto a park and playground, offering a picturesque and private setting for your family to enjoy. It has 3 Bedrooms, 1 bonus room, 3.5 bathrooms, Step inside to discover an inviting open-concept main floor, featuring brand new vinyl plank floors and a well-appointed brand new kitchen . The bright dining nook overlooks the east-facing patio and deck—perfect for sipping your morning coffee or unwinding with evening meals. The chain-link fenced yard provides unobstructed views of the lush green space, making it an ideal retreat for relaxation and outdoor activities.Upstairs, you’ll find three generously sized bedrooms, including a stunning primary bedroom with vaulted ceilings, a walk-in closet, and a private 4-piece ensuite. A versatile loft/bonus room adds extra flexibility—perfect for a home office or additional living space, Tv room or Kids play room.The finished basement expands your living area with a spacious rec room and a 3-piece bathroom, 2 big windows and a Bar catering to all your family’s needs.This prime location is within walking distance to playgrounds and schools, and just minutes from the Royal Oak Shopping Centre, the YMCA, Tuscany LRT, Crowchild Trail, and Stoney Trail—offering unparalleled convenience for commuting and daily essentials. ***New Fence, New RPR, new kitchen, rubber in garage floor, new blind, new paint, new floor, new lighting.***Don’t miss out on this incredible opportunity! Book your private showing today to experience this remarkable home firsthand! (id:51989)
Cir Realty
619 Fraser Vista Vs Nw
Edmonton, Alberta
STUNNING ONE-OF-A-KIND FULLY custom home perfectly combines modern comfort with elegant design. About 3000 SF of living space, this residence boasts TRIPLE CAR GARAGE, ACRYLIC STUCCO on front exterior invites you into a grand entrance. 9FT ceilings throughout & elegant 8FT DOORS leading to main floor. This exquisite home features MAIN FLOOR BED WITH ENSUITE, OPEN-TO-ABOVE GREAT ROOM, & FORMAL LIVING AREA. MASSIVE SPICE KITCHEN is a chef's delight! OPEN RISER STAIRCASE, mud room, dining space & POWDER ROOM round out the main floor. Abundant windows flood the space with natural light. Upstairs, discover a beautiful BONUS SPACE OVERLOOKING the great room, another master suite with a SPA-LIKE 5PC ENSUITE featuring a FREE-STANDING TUB, plus 3 GENEROUSLY SIZED BED, JACK & JILL BATH, walk-in laundry with SINK & a PRAYER ROOM & if that’s not enough to win you over, this home also offers a SEP-ENTRANCE for a potential LEGAL SUITE, DECK & MAN DOOR to garage. Welcome Home! (id:51989)
Initia Real Estate
182 Woodbend Way Se
Okotoks, Alberta
Stunning 5-Bedroom Home Backing onto Sheep River – Over $85k in Upgrades! Open House 11AM-1PM Sunday April 6Nestled in an unbeatable location, this beautifully upgraded 5-bedroom family home backs onto the picturesque Sheep River in Okotoks, offering breathtaking views and a serene setting. With over $85,000 in upgrades, including brand-new Hardie board siding and windows, this home is move-in ready and built to last.Inside, you'll find elegant spiral staircases leading to both the upper level and basement, rich hardwood floors, and an inviting open-concept kitchen and family room complete with a cozy wood-burning fireplace. The formal dining room provides the perfect space for entertaining.The primary bedroom is a private retreat, featuring a 3-piece ensuite and a balcony overlooking the river—an ideal spot to unwind.The fully finished basement is designed for relaxation, offering a wet bar, a spacious family room with a gas fireplace, and an additional bedroom—perfect for guests or a home office.For outdoor enthusiasts, this property includes RV parking, ensuring you have space for all your adventure gear.This remarkable home combines luxury, functionality, and an unbeatable natural setting—all just minutes from schools, shopping, and amenities. Don’t miss your chance to own this riverside retreat—schedule your viewing today! Open House 11AM-1PM Sunday April 6 (id:51989)
Century 21 Foothills Real Estate
42 713019 Range Road 71
County Of, Alberta
Only 5 lots left! This is an exceptional opportunity to build your dream home on a beautiful acreage just 5 minutes west of Grande Prairie. The rolling terrain of the land provides added character, lots are all in grass and ready to mow, and offer potential for walkout basements. The lots are zoned CR-3, which allows for a variety of residential uses and restrictive covenants will keep the subdivision looking great for years to come. This is the perfect scenario for those looking to build a new home with more space and privacy. Properties are fully fenced and power and gas are to the property line, making these ready for immediate development. But that's not all, these acreages offer breathtaking views of the Grande Prairie skyline, the majestic Rocky Mountains and miles of picturesque farmland. Imagine waking up to the beautiful scenery every morning and enjoying the stunning views from your own backyard. This subdivision is truly one of a kind and offers the perfect combination of peaceful rural living with the convenience of being close to all the city amenities. Come have a look today and take the first step towards owning your piece of paradise. Contact your realtor for more details. (id:51989)
Royal LePage - The Realty Group
665059 Range Road 230
Rural Athabasca County, Alberta
Investment alert! 37.2 Acres of developable land in an established bare land condo close to Athabasca. Just minutes north of town, there are proposed plans with this land for 45 additional lots for cabins, manufactured homes or RV's starting at 3/4 of an acre along with a community garden, washroom facilities, outdoor pool area and parking lot. Gas and power are available but are not yet installed. The land can be sold as part of the condominium corporation or could be segregated and sold as fee simple ownership. (id:51989)
Royal LePage County Realty
164 S 100 E
Raymond, Alberta
Tucked away on a quiet, sleepy street in the charming town of Raymond, Alberta, this 2 bedroom, 1 bathroom bungalow is full of potential. With a fully developed main floor and an unfinished basement, this home offers an incredible opportunity to double the square footage and instantly add value and equity with future development. Whether you’re looking for a cozy family home or an investment property, this one has all the right foundations.One of the standout features of this property is the massive 315-foot-long lot—a rare find that provides endless possibilities. Whether you dream of building a huge garage, a sprawling outdoor entertainment space, or even a future accessory dwelling unit, there is more than enough room to bring your vision to life.Located just a few blocks from downtown Raymond, this home offers unbeatable convenience, with schools, shops, and amenities all within walking distance. Key updates like a newer roof and hot water tank provide peace of mind, while the home’s solid structure and classic charm make it a fantastic opportunity for the right buyer.Properties with lots this size don’t come up often, and with so much potential to customize, expand, and build equity, this is a home you won’t want to miss. (id:51989)
Real Broker
Lethbridge Real Estate.com
24 Springbrook Wd
Spruce Grove, Alberta
This home features our new & improved Sterling Signature Specification. This contemporary family home boasts a 2ft extended double attached garage, a separate side entrance, and 9ft ceilings throughout the main floor. The open-concept design seamlessly connects the kitchen, dining, and living areas. The kitchen is a chef's dream, featuring quartz countertops, a spacious island with an eating ledge, and stainless steel appliances. The primary suite is a luxurious retreat, complete with a 5-piece ensuite and a walk-in closet. Additional highlights of this home include a versatile bonus room, a convenient laundry room, 3 well-appointed bedrooms, upgraded railings, and rough-in plumbing in the basement for future development. Matte black plumbing and lighting upgrades. (id:51989)
Exp Realty
7031 Twp Rd 500
Rural Brazeau County, Alberta
This quaint home is located just minutes from Rocky Rapids and has amazing updates throughout from its vinyl windows to renovated kitchen and 4pc bathroom. The Kitchen/dining/living room is open concept with the decore and design working cohesively together. In addition to the 3 bedroom spaces on the main level, you'll also enjoy the sun room off the dining room that can take in the natural light in all 4 seasons. The basement holds a flex space, 4th bedroom w/ 3pc bathroom as well as the laundry/utitlity room. Outside offers great deck spaces both covered and uncovered that overlook trees, open field and many different fruit trees and shrubs. You'll also find a great open space for bonfires, RV storage and a large garden. All this just miniutes from both Rocky Rapids and Drayton Valley! (id:51989)
RE/MAX River City
651 Marine Drive Se
Calgary, Alberta
Lakeside living at its finest! Presenting a fully developed bungalow villa with over 1750 square feet of developed space, Gemstone lighting, NO CONDO FEES, located steps to Mahogany's main beach, central park and across from the future historic Ollerenshaw farm. Enter into 10' knock down ceilings, a front lifestyle room with focal gas fireplace, luxury vinyl plank and connects seamlessly to the entertainment size kitchen boasting a plethora of stacked classic white cabinets, quartz counters, built in microwave and soft close mechanics and full stainless steel appliance package Off the kitchen is the family size dining area and access to the fully developed lower level. Convenient main floor laundry with access to the side entry to the private yard and double detached garage. The primary bedroom is set to the back of the plan, quiet and a generous size for all types of furniture placement with your tiled 3 piece en-suite bath designed with storage, quartz counters, and a full size shower. Open rail guides you to the lower level beginning with a media room, 2 added bedrooms a 4 piece tiled bath as well as plenty of storage wrapped in sunshine windows, 9' ceilings and rough in Central air. Experience this awarded winning 4 season community featuring 2 beaches, splash park, tennis, basketball and pickle ball courts, an urban village, parks, playgrounds, 74 acre wetlands, schools, transit, 22km of walking paths, 63 acre lake and year-round activities, both indoors and out. (id:51989)
RE/MAX First
12053 77 Avenue
Grande Prairie, Alberta
Vacant Lot for Sale in Kensington Estates - Your Dream Home Awaits! Discover the perfect opportunity to build your dream home or a builder spec in the prestigious Kensington Estates, located in the desirable southwest corner of Grande Prairie. This upscale neighborhood offers a unique mix of vacant lots, including options with no rear neighbors and beautiful treed views near serene water features and scenic walking trails. Families will love the nearby park, providing a safe and fun space for kids to play and for family gatherings. Enjoy the convenience of being just 10 minutes from downtown Grande Prairie, where you’ll find a variety of amenities to suit your lifestyle. With flexible options for build-to-suit and carrying options available, your vision can become a reality. Don’t miss out on this incredible opportunity to invest in a community that blends luxury living with nature. For more details and to explore your options, call Sean today! Your dream home is just a lot away! GST is applicable. (id:51989)
RE/MAX Grande Prairie
1316 38 Street Se
Calgary, Alberta
Welcome to this beautifully updated home in the rapidly redeveloping community of Forest Lawn! Offering rental income potential of up to $3,700/month, this versatile property is perfect for homeowners looking to live upstairs and rent downstairs or for investors seeking strong cash flow. Sitting on a large lot with future multi-family development possibilities, this home presents an excellent opportunity in a thriving neighborhood. The main floor boasts a bright and inviting open-concept layout, where a stylish feature wall in the living area adds character and charm. The space flows seamlessly into the dining area and a modern kitchen equipped with sleek finishes and stainless steel appliances. Three spacious bedrooms provide comfortable living, including one with direct access to a large deck—perfect for relaxing or entertaining. A beautifully updated 4-piece bathroom completes this level. Another separate rear entrance leads to the common laundry area and an income-generating illegal basement suite. The illegal basement suite features a generous living and dining area, a full kitchen, and a 4-piece bath. The large bedroom has the potential to be converted into two bedrooms, further maximizing rental income. Additional highlights include an oversized detached garage plus two extra parking spots in the back, with plenty of street parking available. Located in a community undergoing significant redevelopment, this home is close to top amenities, schools, shopping, dining, and public transit, with easy access to downtown. With its strong rental potential, future redevelopment possibilities, and prime location, this property is a must-see! Book your showing today! (id:51989)
Real Broker
260 Greenwich Lane
Fort Mcmurray, Alberta
Welcome to 260 Greenwich Lane! This beautifully renovated mobile home is move-in ready and perfectly situated near schools, parks and amenities. The owners have spared no expense in updating this home—major upgrades in the last three years include a new furnace, air conditioning system, shingles and more! Inside, you'll find a stunning new kitchen, modern vinyl plank flooring, fresh paint and a gas fireplace, creating a warm and inviting space. This unique floor plan offers ample space, including a dedicated mudroom entrance, a versatile addition that can serve as a dining area, playroom, or music room and a flexible extra room—perfect for guests, storage or a home-based business. Outside, enjoy ample off-street parking, a front porch and a spacious rear deck. The backyard also features a large shed with a convenient roll-up garage-style door. ** ECONOMIC LIFE REPORT COMPLETED IN FEBRUARY 2025 - NEW EFFECTIVE AGE OF 20 YEARS (2005) ** (id:51989)
Coldwell Banker United
37 Skaggs Crossing
Whitecourt, Alberta
Step into luxury with this stunning home. The main level welcomes you with gorgeous hardwood floors in the living room and vaulted ceilings that seamlessly flow into the kitchen and dining area. The kitchen is a chef’s dream, equipped with stainless steel appliances, a tile backsplash, a corner sink with windows on either side, and garden doors leading to the back deck, perfect for outdoor entertaining. Additional main level highlights include a walk-in pantry, garage entry into the laundry room, and three spacious bedrooms upstairs, including a huge primary bedroom with his and hers closets and a 3-piece ensuite with shelving. The basement, with laminate and carpet flooring, features high ceilings, large windows, and a newly renovated 3-peice bath, with an extra bedroom and the potential for more. Outside, the no-maintenance backyard boasts a fully fenced yard, under-deck storage, and a multilevel backyard patio, ideal for enjoying the outdoors. The 24' x 24' garage offers plenty of storage for vehicles and recreational toys. With central vac, central AC, rounded drywall corners, and high-quality windows throughout, this home offers comfort and convenience at every turn. Don’t miss out on this incredible opportunity to own your dream home. (id:51989)
Exit Realty Results
106 Sienna Hills Drive Sw
Calgary, Alberta
A great opportunity to make this 6 bedroom, 4 bathroom executive home with over 4600 sq. ft of living space in the desirable community of Signal Hill yours at an affordable price. Well designed with very spacious rooms, this property which is largely in original condition, offers the opportunity to live in it as is with minor changes, renovate and update it to your personal taste in a total makeover or stage the updates in smaller segments over time. Set on a large corner lot with an impressive stone fence on the street side gives this home great street appeal. The spacious grand entrance with vaulted ceiling and equally impressive grand staircase creates an open expansive feel to the home This theme carries through the entire home starting with the living room with a 10' ceiling and full height windows bringing in lots of natural light. A large dining room provides the opportunity to host elegant dinners for friends and large family gatherings. The kitchen has updated stainless steel appliances, a pantry and an updated ceiling. A spacious breakfast nook with a bay window plus built-in cabinets can accomodate the entire family. Step out onto the deck for a morning coffee, lunch or BBQ and enjoy the mature rear yard. A family room with stone fireplace and a full wall of built-ins is a great gathering place for family or friends in a casual environment. An office/bedroom, separate laundry room and 4-piece bath are on the main level. Head to the upper level and take in the view of the open to below grand entrance. An impressive primary suite awaits with plenty of space for a king size bed and a seating area for your private retreat. A 5-piece en-suite with walk-in shower and walk-in closet add to the comfort of the primary bedroom. Three additional bedrooms, 2 of them with walk-in closets and a 4-piece main bath are all part of the upper level. The lower level offers an illegal suite with two bedrooms, kitchen, a large dining/flex room, family/rec room and a 4-piece b athroom. There is potential to add a walk-up to ground level and possibly convert the suite to a legal suite subject to city approvals. The oversized double attached garage is finished and has a new door and opener. Signal Hill is a West central community with easy access to Stoney Trail, downtown by road or C-train, great access to Signal Hill Shopping Centre and Westhills Towne Centre with many shops, services and restaurants and a public library. The community is rich in parks, many sporting venues, the Westside Recreation Centre, schools and universities. This home will be appealing to families that can see the incredible potential of the property, renovators or investors. It is offered in "as is condition". Book your appointment to see it today. (id:51989)
Royal LePage Benchmark
10132 106 Avenue
Grande Prairie, Alberta
Truly a one of a kind property! You will not find anything else like this in Grande Prairie. A character home with a detached garage complete with carriage suite above. This property offers a unique experience to occupy a detached home, have a full garage and still have a rental to subsidize your mortgage. Or you can keep it all and have a great guest suite or air bnb rental. Or rent it all for a great return on investment. So many options! The main house is a character home with 2 bedrooms and 1 washroom that has been renovated in recent years with new siding, windows, kitchen, flooring and main sewer line. The loft carriage home is an open concept second floor suite with full kitchen, washroom and a loft area for a bed. The garage space has 2 overhead doors with access off the rear or side alley’s and features another full washroom and laundry area. The home and the garage are on separate power and gas meters. There is a concrete patio in the yard and mature fruit and evergreen trees around the lot. Located downtown within walking distance of Muskoseepi Park. Both units are currently rented, the main home for $1,650 month plus power/gas until September 30, 2025 and the garage with suite is rented for $1,200 month plus power/gas until Nov 30, 2025. *Please note that photos are from when the home was owner occupied. (id:51989)
Royal LePage - The Realty Group
13, 420069 Range Road 284
Rural Ponoka County, Alberta
The rise of the American dollar has made lake living in Alberta far more attractive. Come to a look at Grandview Estates. Boasting an upscale architecturally controlled subdivision that is intertwined amongst 30 acres of environmental reserve featuring established walking trails, abundant wildlife, local history. The view is so amazing that it is better described as an experience. Every lot boasts a spectacular view of the lake; some views encompass the entire length of Gull Lake. Imagine closing every single day with yet another uniquely pleasing sunset.. Boat access is 5 minutes away at the Raymond Shores public boat launch. Taxes have not been assessed yet. Grandview Estates is a 31 lot acreage subdivision with acreages ranging from 1 to 6 acres in size. (id:51989)
Royal LePage Lifestyles Realty
12, 420069 Range Road 284
Rural Ponoka County, Alberta
Welcome to one of Gull Lake's perhaps finest country home development. Grandview Estates. Boasting an upscale architecturally controlled subdivision that is intertwined amongst 30 acres of environmental reserve featuring established walking trails, abundant wildlife, local history. The view is so amazing that it is better described as an experience. Every lot boasts a spectacular view of the lake; some views encompass the entire length of Gull Lake. Imagine closing every single day with yet another uniquely pleasing sunset. Boat access is 5 minutes away at the Raymond Shores public boat launch. Taxes have not been assessed yet. Grandview Estates is a 31 lot acreage subdivision with acreages ranging from 1 to 6 acres in size and prices ranging for $85,000 to $275,000 (id:51989)
Royal LePage Lifestyles Realty
2407 4 Avenue Nw
Calgary, Alberta
Welcome to luxury living in this stunning detached home offering over 3,000 sqft of thoughtfully designed space. From top to bottom, this residence blends elegance, functionality, and unique features that set it apart.The fully developed basement is an entertainer’s dream, complete with a spacious rec room, wet bar, bedroom, full bathroom, walk-in closet, and a private gym. A one-of-a-kind underground tunnel seamlessly connects the basement to the triple car garage, keeping you sheltered from the elements year-round.On the main floor, a grand foyer welcomes you into an open-concept layout featuring a formal dining room, hidden butler’s pantry, mudroom with a walk-in closet, and a cozy living room with a gas fireplace. A unique booth-style seating area adds charm, while the concrete patio extends the living space outdoors.The second floor is home to a spacious primary suite with a large walk-in closet and spa-like ensuite. Two additional bedrooms, each with their own ensuite, provide comfort and privacy, while the convenient upper-floor laundry completes the level.The third-floor loft elevates the home further, offering a versatile office space, wet bar with an island, entertainment area, bathroom, and a private balcony with beautiful views.A truly exceptional home in an unbeatable location—don’t miss your chance to own this one-of-a-kind masterpiece! (id:51989)
Exp Realty
3204, 6 Merganser Drive W
Chestermere, Alberta
Brand New 2-Bedroom Condo in Chestermere – 2 Titled Parking Spots!Welcome to The Lockwood at Chelsea, where modern design meets the charm of suburban living! This brand-new 2-bedroom, 1-bathroom condo offers 628 sq. ft. of thoughtfully designed space, perfect for first-time buyers, investors, or anyone looking to downsize in style.Step inside and experience bright, open-concept living with large windows that bring in natural light throughout the day. The contemporary kitchen is a showstopper, featuring sleek stainless steel appliances, full-height cabinetry, soft-close drawers, quartz countertops, and an eat-up bar—perfect for casual dining and entertaining.Unwind in your primary bedroom retreat, complete with a spacious walk-through closet leading to the elegant 4-piece bathroom. The second bedroom offers flexibility as a guest room, home office, or creative space (second bedroom has no window).Enjoy your private balcony, ideal for morning coffee or evening relaxation. Plus, with 2 titled outdoor parking spots, you'll never have to worry about parking. Residents can enjoy the gym, book a common lounge for parties. The building has a bike room and comes with access to the pet spa.Located just minutes from Chestermere Lake, you'll have easy access to scenic pathways, parks, shopping, and all the amenities this growing community has to offer. Whether you're seeking modern comfort or an investment opportunity, this stunning home is ready for you! (id:51989)
Elevate Property Management
10517 82 Street
Peace River, Alberta
Charming two-story home built in 1989, offering 1,676 sq ft of living space. This well-maintained property features 3 spacious bedrooms and 2 full bathrooms upstairs, plus a convenient half bath on the main level. Multiple large areas for dining or socializing are all practical and very usable for a multitude of uses from office space to entertaining. Some of the recent upgrades in the past few years include hot water tank, shingles, appliances and decks - as well the sellers have installed a sump pump and matting around the house to be proactive against water incursion. Enjoy the attached double-car garage with ample storage and you will see this is a great location close to amenities. A perfect family home! (id:51989)
Century 21 Town And Country Realty
12041 77 Avenue
Grande Prairie, Alberta
Vacant Lot for Sale in Kensington Estates - Your Dream Home Awaits! Discover the perfect opportunity to build your dream home or a builder spec in the prestigious Kensington Estates, located in the desirable southwest corner of Grande Prairie. This upscale neighborhood offers a unique mix of vacant lots, including options with no rear neighbors and beautiful treed views near serene water features and scenic walking trails. Families will love the nearby park, providing a safe and fun space for kids to play and for family gatherings. Enjoy the convenience of being just 10 minutes from downtown Grande Prairie, where you’ll find a variety of amenities to suit your lifestyle. With flexible options for build-to-suit and carrying options available, your vision can become a reality. Don’t miss out on this incredible opportunity to invest in a community that blends luxury living with nature. For more details and to explore your options, call Sean today! Your dream home is just a lot away! GST is applicable. (id:51989)
RE/MAX Grande Prairie
1102, 175 Silverado Boulevard Sw
Calgary, Alberta
This bright and open main level property showcases a gourmet kitchen, complete with quartz counters, an oversized island and an abundance of cabinetry. The main living space is perfect for enjoying quiet time and it is like an extended living space, to have the outdoor patio and grassy areas right at your doorstep. The two bedrooms are separated by the living area, with the master suite and its "ensuite" bathroom and bedroom #2 with its adjacent full bathroom. Enjoy laundry and storage areas right inside your home. The secure, heated underground parking is perfectly located at stall # 4 with storage locker # 9. This friendly complex is the perfect place to make new friends and enjoy your new home. Close to all shops and amenities! Let us give you a tour today. (id:51989)
Exp Realty
764 Langley Terrace Se
Airdrie, Alberta
Introducing the Caspian 2, a home that combines elegance and functionality. Built by a trusted builder with over 70 years of experience, this home showcases on-trend, designer-curated interior selections tailored for a home that feels personalized to you. This energy-efficient home is Built Green certified and includes triple-pane windows, a high-efficiency furnace, and a solar chase for a solar-ready setup. With blower door testing that can offer up to may be eligible for up to 25% mortgage insurance savings, plus an electric car charger rough-in, it’s designed for sustainable, future-forward living. Featuring a full package of smart home technology, this home includes a programmable thermostat, ring camera doorbell, smart front door lock, smart and motion-activated switches—all seamlessly controlled via an Amazon Alexa touchscreen hub.. The gourmet kitchen is equipped with stainless-steel appliances, a waterfall island edge, a gas range, chimney hood fan, and a walk-in pantry. Enjoy a 9' basement, side entrance, and a rear wood deck with BBQ gas line RI. A main floor bedroom with a full bathroom adds flexibility. The luxurious ensuite features dual undermount sinks, a soaker tub, and a tiled shower with a barn-style door. Additional features include a modern electric fireplace with tile and vaulted ceilings in the bonus room. Photos are representative. (id:51989)
Bode Platform Inc.
18 Snowberry Lane
Okotoks, Alberta
Welcome to The Damon – a stunning home offering modern elegance and convenience. Built by a trusted builder with over 70 years of experience, this home showcases on-trend, designer-curated interior selections tailored for a home that feels personalized to you. This energy-efficient home is Built Green certified and includes triple-pane windows, a high-efficiency furnace, and a solar chase for a solar-ready setup. With blower door testing that can offer up to may be eligible for up to 25% mortgage insurance savings, plus an electric car charger rough-in, it’s designed for sustainable, future-forward living. Featuring a full suite of smart home technology, this home includes a programmable thermostat, ring camera doorbell, smart front door lock, smart and motion-activated switches—all seamlessly controlled via an Amazon Alexa touchscreen hub. (id:51989)
Bode Platform Inc.
6, 400 Silin Forest Road
Fort Mcmurray, Alberta
Welcome to 6-400 Silin Forest Rd backing onto a playground and park. Upon entry, you'll be greeted by a spacious foyer, granting access to the garage, stairs leading to the laundry and utility room below, or upstairs to the second level. The living room takes center stage, boasting lofty ceilings that seamlessly connect to the dining room above. You will find it impossible not to fall in love with the abundant brightness and airiness of this property. The expansive kitchen offers a butler's pantry, offering extra storage for your convenience. Additionally, a 2-piece half bathroom is located on the main floor. On the fourth level, you'll discover a well-appointed 4PC main bathroom and 3 generously sized bedrooms, with the primary bedroom enjoying a massive walk in closet. Off the living room is a fenced backyard which is perfect for kids. Speaking of kid’s this unit backs onto the park and playground and there is an onsite daycare in the common area building. This unit has been well maintained and boasts neutral paint colours throughout. Its proximity to key amenities such as Save on Foods, Father Mercredi High School, Shopper's Drug Mart, and convenient bus access make it a prime location. This property is priced to sell and is expected to be in high demand. Don't miss your opportunity to call this beautiful home yours, so call today to schedule a viewing and explore all that it has to offer! (id:51989)
RE/MAX Connect
34 Kananaskis Court
Coleman, Alberta
Welcome to Kananaskis Wilds, an exclusive gated community in the heart of Crowsnest Pass. This stunning modern farmhouse, custom-built by Reil Construction, offers over 3,100 sq. ft. of meticulously designed living space on a 1/3 acre lot with breathtaking Rocky Mountain views. Inside, the gourmet chef’s kitchen boasts a massive granite island, sleek black stainless appliances, and a custom tile backsplash. The open-concept main living area features an elegant electric fireplace with built-in storage, creating the perfect atmosphere for cozy evenings. Upstairs, the primary suite is a showstopper with an expansive walk-in closet, spa-like 5-piece ensuite, massive soaker tub, heated floors, and another cozy fireplace. A bonus room with a third fireplace, a large secondary bedroom, and a Jack & Jill 4-piece bath complete the upper level. The fully finished basement includes a spacious rec room, two additional bedrooms, and another 5-piece bath, with an expansive dual vanity. For those who love space for hobbies and toys, the heated, oversized 4-car garage (1,340 sq. ft.) features 14’ ceilings, mezzanine storage, 220V power, and hot/cold running water. The 3-sided wraparound veranda with Douglas Fir supports offers sunrise and sunset views, while the outdoor oasis includes a firepit, covered hot tub pad, outdoor kitchen, and feature pond with a runoff creek. Located in a premiere, family-friendly community, this stunning home is minutes from world class golf courses, ski areas, hiking, fishing, and endless outdoor adventures. The ICF foundation, and spray foam insulation, make this home as energy-efficient as it is luxurious. Less than 3 hours from Calgary, Lethbridge, and Whitefish, this is your ultimate mountain retreat. Do NOT miss this rare opportunity—schedule your private showing today! (id:51989)
Greater Property Group
52305 Rge Rd 24
Rural Parkland County, Alberta
Discover the ultimate lakefront lifestyle with Lot 4 at Jackfish lake, just 45 minutes from downtown Edmonton and only 20 minutes from Spruce Grove. This 4.79+/- acre lot features an impressive 600 feet of shoreline, offering stunning views and unmatched access to the lake. The quick drop-off in water depth allows for a shorter dock for quick and easy lake access. The lot’s natural landscape, surrounded by mature trees, creates a private and peaceful setting ideal for relaxation and recreation. With power and gas at the property line, this lot is ready for your custom lakefront home or vacation retreat. Enjoy year-round activities right outside your door! Lot is partially cleared making it easier for immediate use. (id:51989)
Royal LePage Noralta Real Estate
#204 316 Windermere Rd Nw Nw
Edmonton, Alberta
A Rare Find. Small Office Space in the prestigious and highly desirable Windermere Plaza. This second Floor office with Elevator Access is comprised of Four Cabins, Reception Area, Small Kitchen Area and a small Storage Area. Also comes with one Underground Heated Parking Stall. The Condo Fee is $562 Per Month (id:51989)
Century 21 Signature Realty
1417 Township Road 412
Rural Lacombe County, Alberta
Welcome to a one-of-a-kind property designed for a mechanic or entrepreneur looking to capitalize on highway exposure. Situated on a picturesque 18.63-acre estate with mature trees and a tranquil creek, this property is adjacent to Hwy 20, offering excellent signage opportunities to showcase your business.At the heart of the estate is a modern 2,090 sq. ft. manufactured home, built with durability, efficiency, and style in mind. Featuring a contemporary floor plan and state-of-the-art modular construction, this home offers both comfort and functionality. The spacious kitchen boasts a large island, farmhouse sinks, sliding barn doors, and a beautiful tile backsplash, while the family-friendly layout includes both a living room for parents and a family room for children. The luxurious primary suite features a 5-piece ensuite with a soaking tub and an oversized super shower, providing a private retreat.For those in need of a high-end shop facility, this property delivers. The 38' x 42' heated workshop is designed to impress, featuring a metal roof and siding, concrete flooring, insulation, and quality plank and metal finishing. Inside, you'll find a tool room for organized storage and a finished loft, perfect for a man cave or additional workspace. The overhead forced air heating system ensures year-round comfort, making it an ideal space for mechanics, tradespeople, or hobbyists.Beyond the shop, the property offers a 30' x 60' pole shelter with a gravel floor, providing ample cold storage. Horse enthusiasts will appreciate the 100' x 200' riding arena, which features a sand base and vinyl fencing, offering the perfect setting for training and recreation.With recent Lacombe County Bylaw amendments, this property is now eligible for a second residence, expanding its potential even further. Whether you're looking to operate a business, enjoy luxury country living, or both, this estate offers endless possibilities. Don't miss this unique opportunity—schedule your priv ate viewing today! (id:51989)
Coldwell Banker Ontrack Realty
