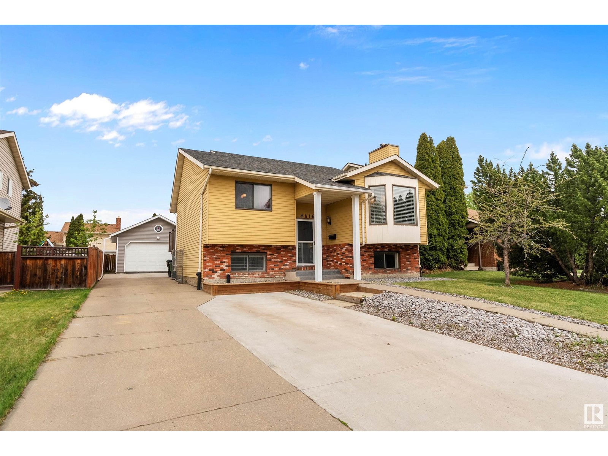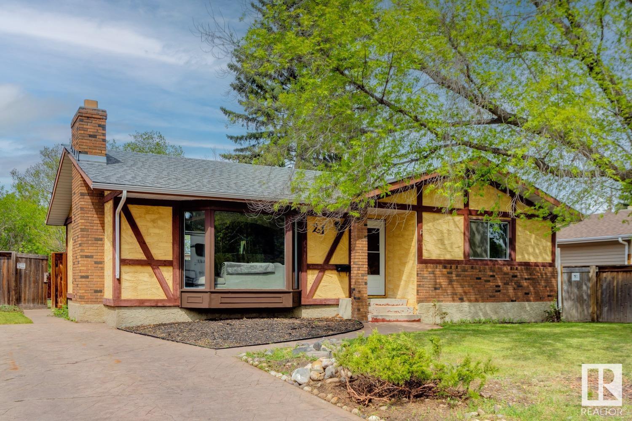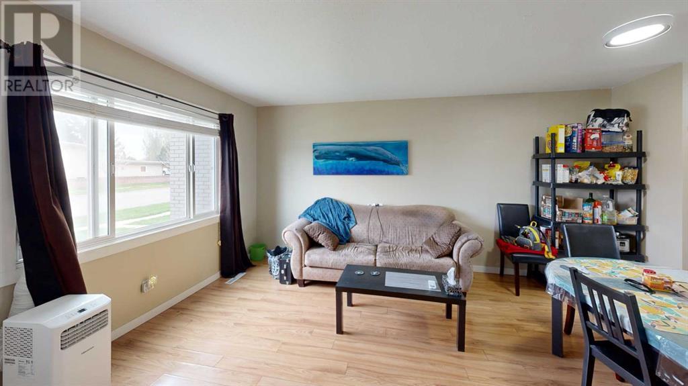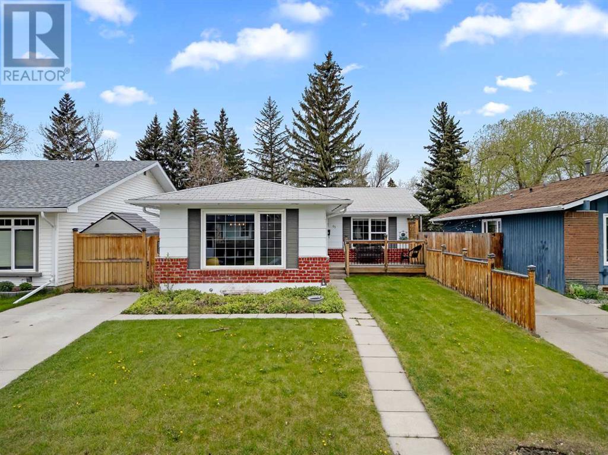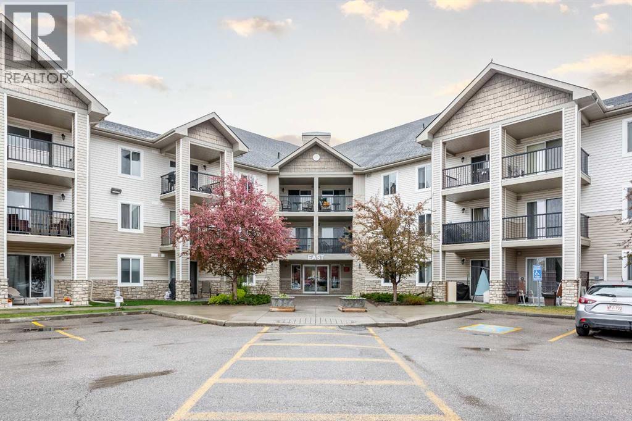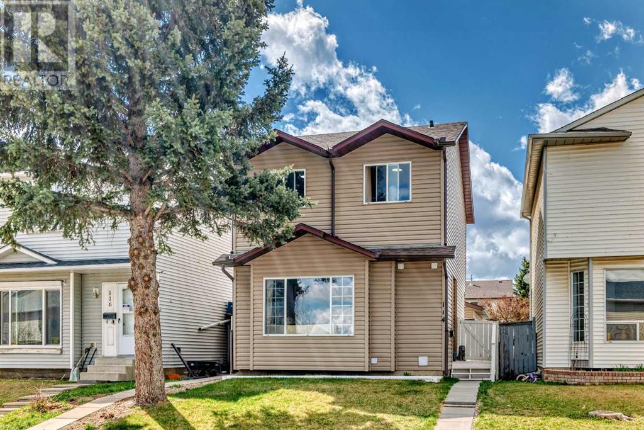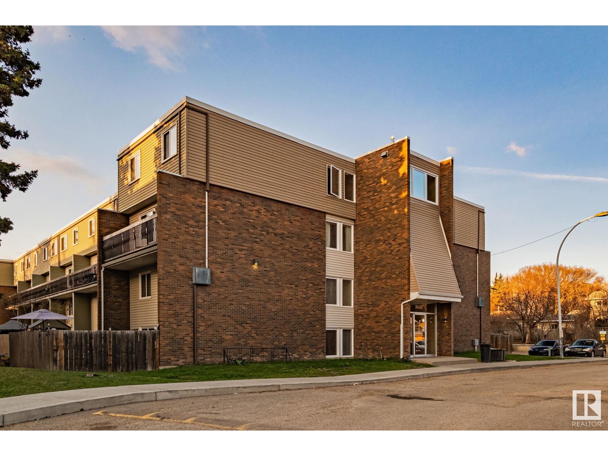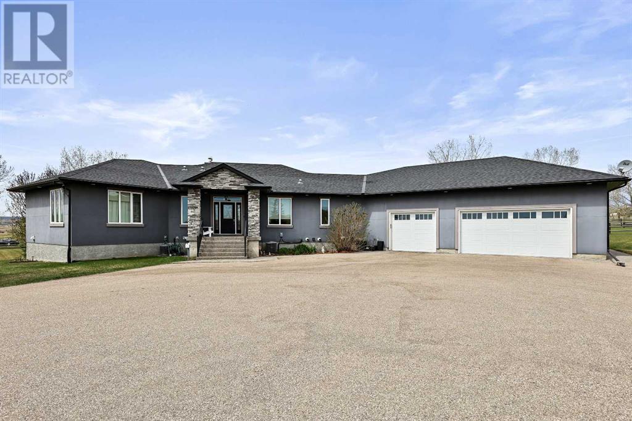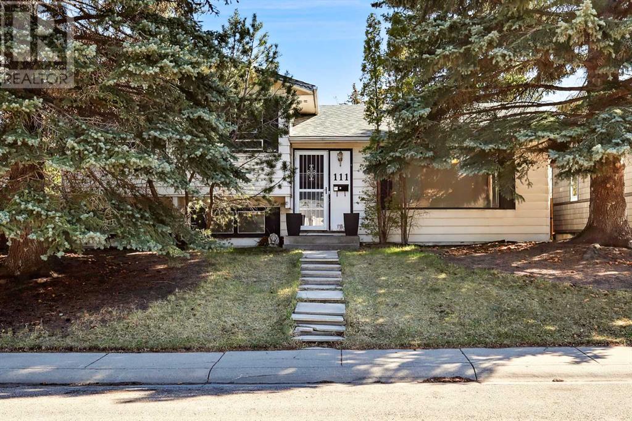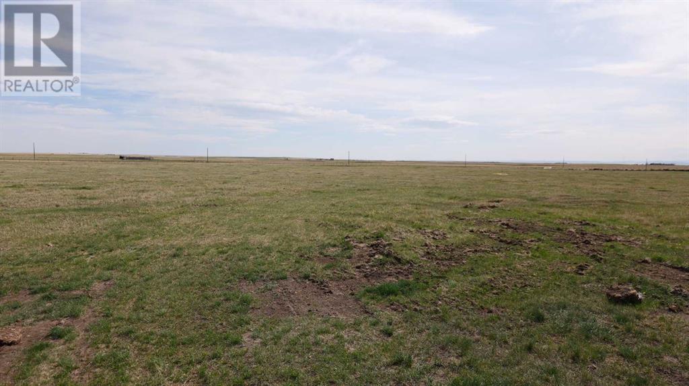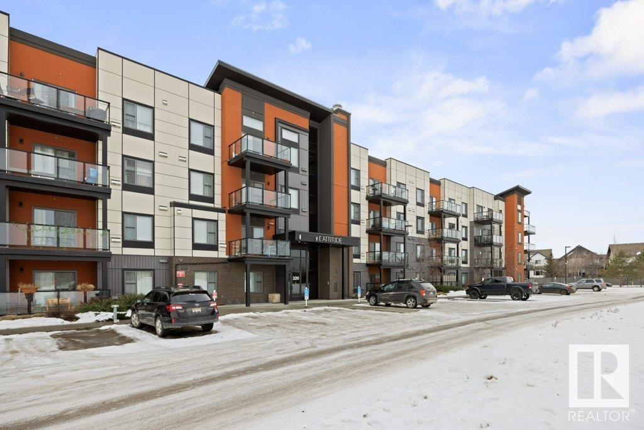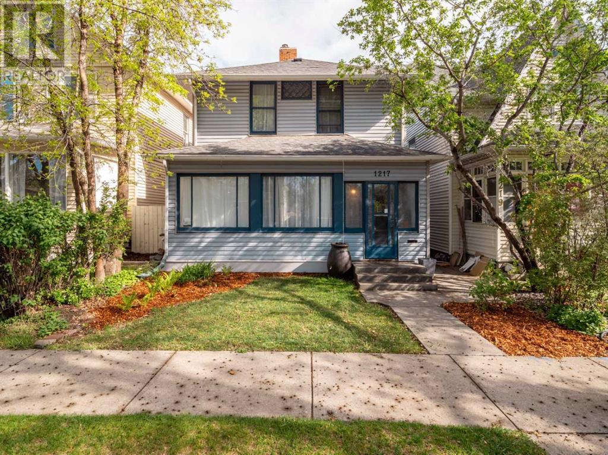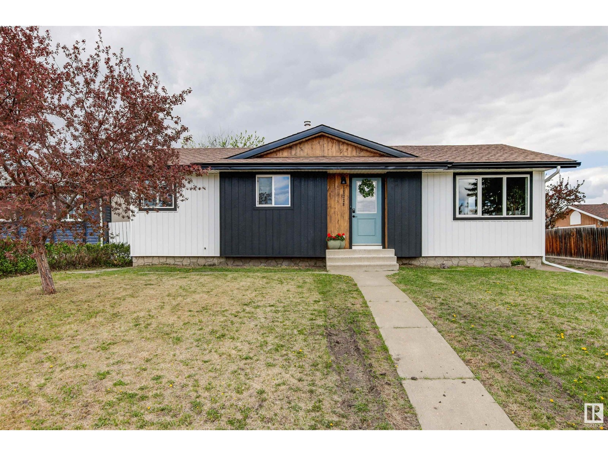looking for your dream home?
Below you will find most recently updated MLS® Listing of properties.
231 11a Avenue Ne
Sundre, Alberta
LUXURY, LIGHT & LOCATION - STUNNING 2021 BUNGALOW INSUNDRE!Welcome to a home that redefines modern elegance and functional luxury, nestled in the heart of the beautiful Town of Sundre and adjacent to the playground and walking trails! This immaculate 2021 bungalow is better than new and absolutely move-in ready - boasting soaring ceilings, open concept design, and premium finishes throughout.Step through the large front foyer and be immediately impressed by the bright, airy ambiance created by oversized windows, remote-controlled blinds, and a flowing floor plan bathed in natural light. The kitchen is a showstopper, featuring crisp white shaker-style cabinetry, quartz countertops, textured subway tile backsplash, and high-end black appliances - all framed by gleaming luxury vinyl plank flooring and stunning white millwork that gives the home a crisp, clean feel.The master retreat is pure indulgence, complete with a luxurious ensuite boasting a marble tile floor,separate soaker tub and walk-in shower, quartz counters, and a massive walk-in closet outfitted with a flexible Freedom Rail system. A second spacious bedroom, beautiful main bath, and a conveniently plumbed hallway closet for optional main-floor laundry complete the upper level.Downstairs, you'll find a professionally finished basement designed to match the upstairs in both color palette and quality. The L-shaped family room is perfect for movie nights or entertaining, while the massive hobby/craft room offers potential for a fourth, or even fifth bedroom - flexibility for whatever your lifestyle needs.Outside, you'll love the beautifully landscaped yard with concrete patios, a covered deck, and new fencing with back alley access. The oversized double garage is a dream with built-in cabinetry, a mounted large screen TV, durable gym flooring! Color changing gemstone track lighting on the front exterior will set the perfect mood all year round. If you've been searching for a high-end, low-maintenance h ome with designer touches and thoughtful upgrades throughout - this is the one.. Book your showing today - this gem won't last! (id:51989)
RE/MAX Aca Realty
4616 35 Av Nw
Edmonton, Alberta
Lovely, upgraded bilevel on a quiet street in Minchau - with plenty of space for everyone! The main floor features 3 generously sized bedrooms and a beautifully renovated bathroom. The bright living room is filled with natural light and flows into a spacious, separate dining area—ideal for family dinners or entertaining guests. The well-equipped kitchen offers stainless steel appliances and opens onto a raised deck with access to the backyard. The basement includes a large entertainment room, wet bar, family room, 4th bedroom, and a convenient 2-piece bath—perfect for hosting friends and family. The custom heated garage was built in 2017, measuring 26' x 20' with a 10-foot ceiling, attic storage, and an 8-foot garage door—perfect for accommodating larger trucks. The expanded driveway offers ample space for RV parking and can easily fit up to six vehicles. Roof 2018, HWT 2024. Located close to Mill Woods ravine trail system, the LRT for quick access to downtown and close proximity Grey Nuns Hospital. (id:51989)
RE/MAX Preferred Choice
804, 50 Belgian Lane
Cochrane, Alberta
Welcome to your new home, a charming corner-unit townhouse located in the desirable community of Heartland in Cochrane, Alberta. This spacious home boasts over 1,500sqft of living space, including 3 bedrooms and 2.5 bathrooms spread across three thoughtfully designed levels, offering both comfort and style for modern living.The main floor features an open-concept living area with large windows that flood the space with natural light. The contemporary kitchen, complete with sleek appliances and ample counter space, seamlessly flows into the living and dining areas—perfect for entertaining guests or enjoying quiet family dinners. A half bathroom completes the main floor.Upstairs, the second level hosts two generously sized bedrooms and a full bathroom. The top floor is dedicated to the stunning loft-style primary bedroom, providing a private retreat. It includes a walk-in closet and an elegant en-suite bathroom, offering the ultimate space for relaxation.The fully finished basement provides additional living space, ideal for a home office, entertainment room, or gym. Located in beautiful Cochrane, this townhouse offers easy access to local amenities, schools, and parks, making it the perfect choice for families or professionals. Don't miss the opportunity to call this stunning property home. (id:51989)
Cir Realty
21 Marion Dr
Sherwood Park, Alberta
Welcome to this beautifully maintained 1240sq.ft. bungalow, located in the sought-after community of Mills Haven—just steps from schools, shopping, L’Oca, & countless other amenities. With 3+1 bedrooms & 2.5 bathrooms, this home offers an ideal floor plan for families. The spacious, upgraded kitchen features solid wood cabinetry, a convenient pull-out pantry & ample counter space—perfect for cooking & gathering. The adjacent living & dining areas boast hardwood floors, a cozy wood-burning fireplace & are flooded with natural light from oversized windows. Upstairs, you’ll find 3 comfortable bedrooms, including a primary suite with a private ENSUITE bathroom. The FULLY FINISHED basement adds tremendous value with a generous rec room, a versatile office/den, a full 3PC bathroom & a large laundry room with abundant storage. Step outside to your private WEST-FACING backyard, featuring a dedicated fire pit area, mature landscaping & a beautiful apple tree. Upgrades incl: furnace (2017), HWT (2019), roof/eaves (id:51989)
Royal LePage Arteam Realty
3636 166 Av Nw
Edmonton, Alberta
Discover refined living in this 3 bed, 2.5 bath two-storey home in desirable Brintnell. Spanning 1,877 sq ft, the open-concept main floor is bathed in natural light, featuring a bright living room with large windows and an elegant tile-surround gas fireplace. The kitchen boasts abundant cabinetry, a corner pantry, stainless steel appliances, and a large island with seating—perfect for entertaining. Upstairs, unwind in the spacious family room or retreat to the serene primary suite with a 4-piece ensuite. The private, fenced backyard with deck transforms into a stunning oasis each spring and summer. Imagine relaxing amidst blooming roses and a variety of flowers in your private retreat. The double attached garage was raised to fit an oversize vehicle. This property is brimming with potential and is waiting for your personal touch. It needs some TLC, including new flooring and paint, along with a few other repairs. With a little investment, this house can become your dream home. Don't miss the opportunity! (id:51989)
Exp Realty
15, 3406 20 Avenue S
Lethbridge, Alberta
Looking for a great revenue or starter home in a sought-after neighborhood? This 4 bed, 2 bath condo has many upgraded features including most of the windows, laminate floors, counters, kitchen backsplash, and more!Upstairs are 3 bedrooms/1 bath, and on the lower level is another bedroom/bathroom and large common space. Private, fenced backyard leading directly to your own parking stall and more parking on the street in front. The location is close to parks, shopping, the College, and is in the wonderful Redwood neighborhood. This is one is a must-see! (id:51989)
Lethbridge Real Estate.com
426 Crystalridge Terrace
Okotoks, Alberta
Welcome to easy living in Crystalridge! 2 main floor bedrooms | 2 main floor bathrooms | main floor laundry | main floor balcony access | A/C. Discover the perfect blend of comfort and convenience in this charming villa-style bungalow with a walkout basement, nestled in a highly sought-after neighbourhood known for its friendly neighbours and year-round lake access. This exceptionally well-kept home showcases true pride of ownership, offering a relaxed, low-maintenance lifestyle without sacrificing space or style. Step inside to find a bright, open-concept layout designed for easy living, where natural light fills the spacious living area. The well-appointed kitchen and dining areas are perfect for casual meals or entertaining. The cozy living room, with its gas fireplace and inviting ambiance, makes it easy to unwind. The walkout basement offers endless possibilities - whether you’re hosting family gatherings, setting up a home gym, or creating the ultimate rec room. Plus, this home is wired for a hot tub, making it effortless to create your own private outdoor oasis. With mature trees surrounding the home and area, you can enjoy summer barbecues, backyard games or quiet mornings with a coffee in hand. This is more than just a home, it's a lifestyle. A place where you can stroll by the lake, wave to friendly neighbours, and truly relax. Don’t miss your chance to make it yours! (id:51989)
Royal LePage Benchmark
25 Stonehouse Crescent Nw
High River, Alberta
Move in Ready! 1346.76 sq. ft. of cozy living space with quaint fenced yard and single attached garage and driveway! 2 large bedrooms and a flex room, - perfect for home office or hobby room, 2.5 bathrooms. Lots of natural light on each floor, 9' ceilings, warm and easy care flooring, modern kitchen with island with sink, dishwasher an cabinets, gleaming countertops and access to your balcony to enjoy the mountain views... yes mountain views! Quick access to 2A for the commuter and steps away from walking and bike paths! Quick possession if needed! Great for first time buyers or a young family! (id:51989)
Royal LePage Solutions
63 Midglen Way Se
Calgary, Alberta
Welcome to this beautifully renovated detached home in the sought-after community of Midnapore, backing directly onto a scenic walking trail for added privacy and outdoor enjoyment. The main level features a stylishly updated 3-bedroom, 1-bathroom layout with modern finishes, a bright open-concept living space, and a refreshed kitchen perfect for family living or entertaining. Downstairs, the basement offers an updated 1-bedroom, 1-bathroom illegal suite, complete with its own kitchen and living area - an ideal setup for extended family, guests, or rental income. The generous lot offers plenty of backyard space and even the potential to build a garage, making this an excellent investment opportunity or a flexible home for a multi-generational family. Enjoy all that Midnapore has to offer, including nearby schools, shopping, lake access, and the tranquility of backing onto a peaceful walking trail. (id:51989)
Exp Realty
10, 11240 6 Street Sw
Calgary, Alberta
Welcome to your Southwood sanctuary! This fully renovated 2-bedroom, 1.5-bath townhouse is the perfect blend of modern luxury and cozy charm—completely transformed and never lived in since its stunning makeover. Step inside to discover bright open spaces, sleek finishes, and a beautifully upgraded kitchen that seamlessly flows into the living area, perfect for both quiet mornings and lively gatherings. Upstairs, you’ll find two spacious bedrooms, including a primary bedroom with a large walk-in closet featuring a custom organization system, offering ample space for all your wardrobe needs. A pristine full bath completes the upper level, blending style and functionality. The partially developed basement extends your living space with a cozy recreation/ family area completed with built in storage. This space is ideal for movie marathons, game nights, or family time—the basement is completed with a large storage room to neatly tuck away seasonal items and belongings. Outside, enjoy your very own private front yard, a serene retreat for morning coffee or evening relaxation, conveniently located next to a scenic bike and walking path that winds through lush parks and playgrounds. This unbeatable location puts you just a short stroll from Anderson LRT Station, connecting you effortlessly to downtown Calgary and beyond. Southcentre Mall is minutes away for all your shopping needs, while Superstore and Walmart offer everyday convenience just around the corner. The charming boutiques and cafés of Willow Park Village add a touch of local flavor to your weekends. With top-rated schools, beautiful green spaces, and vibrant community living right at your doorstep, this Southwood gem is ready to welcome you home. Why wait? Your new beginning starts here! (id:51989)
Exp Realty
1684 Cunningham Wy Sw
Edmonton, Alberta
This 2 storey half-duplex is in immaculate condition and ready to move. This property offers 3 bedrooms & 2.5 bathrooms. Kitchen boasts granite countertops, upgraded backsplash, stainless steel appliances, flush eating bar and walk-in pantry. Adjacent dining area provides access via the sliding doors to the fully fenced back yard & 2 tiered deck. Living room features a gas fireplace with mantel and stone. Also on the main level is: convenient 2-piece bathroom, storage, mud room & access to the double attached garage. The upper level has a huge master bed with walk-in closet & large 3-piece ensuite. Also on the upper level you'll find 2 more good size bedrooms, flex area, laundry room with closet and 4-piece bathroom. The window treatments in the home are Hunter Douglas; double honeycomb style. Other highlights include: rough-in for built-in vacuum, modern neutral color scheme thru out. Bus stop is in one minute to walk, children’s park minutes walking distance and closed to K-9 school and High school. (id:51989)
Exp Realty
1331, 2395 Eversyde Avenue Sw
Calgary, Alberta
Welcome to this bright and clean 2 bedroom plus den condo located in the desirable community of Evergreen. This well-laid-out unit features brand new flooring and fresh paint throughout, giving it a crisp, refreshed feel. The south-facing balcony overlooks a green space, offering more privacy. The functional layout includes a comfortable living area, a versatile den—perfect for a home office or extra storage—and convenient in-suite laundry. The unit comes with one titled underground parking stall. Situated in a well-maintained building, you're close to schools, parks, shopping, and have quick access to the ring road. Condo fees include heat, electricity, water and sewer. (id:51989)
Maxwell Canyon Creek
107 Bernard Close Nw
Calgary, Alberta
Your Dream Home Awaits! Discover an exceptional opportunity to own a Extensively renovated stunning 2-storey residence in the coveted community of Beddington Heights. This spacious home boasts over 1650 sq. ft. of meticulously developed living space, offering the perfect blend of elegance and functionality for modern family living. Step into a foyer that leads to an open-concept main floor, featuring a bright and airy living/family room. House features a gourmet custom kitchen with ceiling-height cabinets, breakfast island, and stainless steel appliances. A spacious dining nook and a dedicated office/computer room complete this level, ideal for everyday living. The upper level has a sprawling primary bedroom suite with a lavish 4-piece ensuite, two additional generously sized bedrooms, a second 4-piece bathroom and a convenient laundry. This home is replete with high-end upgrades, including: * Custom kitchen cabinets reaching the ceiling. * Upgraded lighting and plumbing fixtures throughout. * Custom cabinetry in all bathrooms *Brand New Furnace and Roof Installed in 2024* Unique exterior elevation * Oversized Single Garage: Providing ample space for vehicles and storage. Enjoy the convenience of walking distance to green space, parks, schools, and more. This home offers the perfect opportunity to embrace a lifestyle of comfort, convenience, and community. Don't miss this exceptional opportunity! Schedule your private viewing today. (id:51989)
Prep Realty
Prep Ultra
5602-50 Ave
Camrose, Alberta
Approximately 900 sq. ft. renovated 2 bedroom 1 bathroom home with single garage. Sliding doors off the living room to the back deck overlooking the huge newly fenced back yard. A great place to call home. (id:51989)
Maxwell Polaris
3403, 240 Skyview Ranch Road Ne
Calgary, Alberta
Welcome to this beautifully maintained 2-bedroom, 1-bathroom unit located on the top floor, offering peace, privacy, and plenty of natural light. Step into the stylish kitchen featuring ceiling-height white cabinetry (no dusting required!), sleek black quartz countertops, stainless steel appliances, and ample cupboard space. The extended counter provides a convenient spot for additional seating—perfect for entertaining or casual dining.The main living area boasts sound-dampening cork flooring, combining comfort with style. The bright and open living room flows seamlessly onto a spacious balcony complete with a gas hookup for your BBQ—an ideal setting to relax and enjoy warm summer evenings.This unit includes a titled underground parking stall and an assigned storage unit for added convenience. Located in the vibrant and family-friendly community of Skyview, the building is just steps from Prairie Sky School (K-9), parks, playgrounds, restaurants, and local businesses. With easy access to Metis Trail and Stoney Trail, commuting is a breeze.Don’t miss out on this top-floor treasure in a prime location! (id:51989)
Cir Realty
5413 69 St
Beaumont, Alberta
STOP THE CAR!!!! This Modern, elegant and extensively upgraded home is essentially brand new. Almost 2000sqft above grade, with a second entrance. As you enter you will notice a spacious main floor office and access to the double attached garage. The main floor has contemporary vinyl plank flooring, a gorgeous white kitchen with quartz counter tops, a walk through pantry and all the black stainless appliances have been upgraded. The living area is complete with and electric fire place, with tons of natural light with the open to above concept. The upper level provides even more functionality 3 bedrooms, a bonus room, upstairs laundry, a 5 piece ensuite with a soaker tub and stand up glass shower and additional 4 piece bath. The unspoiled basement is ready for your finishing touches, whether it be a rental suite or more living space for your family. Garage is fully insulated and drywalled, complete with Ceantral AC. (id:51989)
Maxwell Progressive
#2642 63 Ave
Rural Leduc County, Alberta
Welcome to your dream home in the heart of CHURCHILL MEADOWS ,This stunning custom-built gem is packed with thoughtful upgrades and modern charm, making it the perfect space for families or anyone who loves to entertain. OFFERS ALL 9 FT CEILINGS,8 FT DOORS ###LEGAL SUITE IN THE BASEMENT ###. Main floor offers Bedroom with full bath Huge main kitchen and your dream spice kitchen. Open to above living area with electric fire place and feature wall. upstairs two master bedrooms and two other good sized bedrooms with a common bath. Good size bonus room with another fire place. Huge garage will give you space to park pickup truck.**** Heated garage and central ac *** So this 7 bed and 6 bath and three kitchens house will complete all your living needs. (id:51989)
Maxwell Polaris
87 Cranbrook Way Se
Calgary, Alberta
OPEN HOUSE on Sunday, May 18th from 12-2pm. Welcome to your dream home—a beautifully finished executive bungalow that perfectly balances tranquility and privacy. Nestled against a lush greenbelt with a picturesque creek, this property offers a serene escape with no direct neighbors behind, allowing you to fully enjoy your expansive backyard oasis.One unique feature of this home is the convenience of two sets of washers and dryers: one in the master walk-in closet and another in the lower level, making laundry day a breeze.Step inside to find an upgraded haven designed for modern living. The main floor boasts a luxurious master suite, complemented by a versatile front office/den, perfect for work or relaxation. The open-concept great room invites you in, showcasing a gourmet kitchen, spacious dining area, and an inviting living room centered around a cozy gas fireplace.The chef-inspired kitchen is a true masterpiece, equipped with built-in stainless steel appliances, an oversized island, elegant granite countertops, and an expanded cabinet design for ample storage. A dedicated coffee bar area awaits your morning rituals, making it ideal for both entertaining and quiet evenings at home.Your private master suite creates a spa-like sanctuary, with ample space for king-sized furniture. The ensuite bathroom envelops you in peace and tranquility, featuring a luxurious soaker tub, oversized tile-and-glass shower, and double sinks.Venture to the walk-out lower level, where endless possibilities await. Enjoy movie nights in the media room, host game nights in the expansive games room complete with a full wet bar, and accommodate guests in the additional bedroom with its own private ensuite bath. A second bedroom and full bathroom provide additional comfort and convenience.Large windows throughout both levels flood the home with natural light, highlighting the sunny south exposure and breathtaking views of your serene backyard retreat. This immaculate home is move- in ready, offering a rare opportunity to experience luxurious living in a peaceful setting.Don’t miss your chance to embrace the perfect blend of elegance, comfort, and natural beauty—schedule your private showing today! (id:51989)
RE/MAX Realty Professionals
2 25519 Twp Rd 512a
Rural Parkland County, Alberta
Welcome to this beautifully maintained 1973 bungalow, proudly owned by the original owners and extensively renovated from 2002 to 2023. This home offers 3 bedrooms and 2 bathrooms, and is situated on 3 acres in the desirable Birch Tree Estates. The property offers the perfect blend of classic charm and quality upgrades, including newer shingles on all buildings, triple-glazed windows, and two high efficiency furnaces that were inspected last year. The home features a fully finished walkout basement complete with newer carpet and a spacious recreation room. Outside, enjoy the huge yard with a large garden, ideal for outdoor living and gardening enthusiasts. The property also includes a heated garage, bunk house, tractor shed, and dedicated tool and wood sheds- perfect for storage, hobbies, or small-scale projects. Enjoy the peaceful lifestyle of country living while staying conveniently close to Edmonton and Devon, with The Edmonton Petroleum Golf and Country Club just minutes away! (id:51989)
RE/MAX Professionals
114 Martinbrook Road Ne
Calgary, Alberta
Discover this exceptional two-story home in the highly sought-after community of Martindale Walking distance to Sikh temple.The main floor welcomes you with a spacious living area and modern flat ceiling through out the house . The brand-new kitchen is a chef's dream, equipped with glossy cabinets, stainless steel appliances, elegant pot lights, and stunning quartz countertops. For added convenience, a stylish half washroom is located on this level. Upstairs, you'll find three generously sized bedrooms and two full washrooms, providing ample space and comfort for the entire family. The fully developed (illegal) basement offers a separate entrance and includes a bedroom, a full kitchen, a laundry area, and extra living space, perfect for guests or extended family. This property also boasts a double detached garage, providing plenty of parking and storage as well as newly Landscaped front yard. Experience the perfect blend of comfort and style in this beautiful house. (id:51989)
Save Max Real Estate Inc.
742038 Range Road 54
Sexsmith, Alberta
Discover a rare gem just steps from the Spruce Meadows Golf Club! This stunning acreage offers 9.98 lush, tranquil acres of land, perfect for both relaxation and recreation. The beautifully renovated home features 4 spacious bedrooms, 2 modern bathrooms, and a versatile den/office, catering to all your family’s needs. Enjoy the luxury of not one, but two generous living rooms, providing ample space for family gatherings and entertaining. The home also boasts two charming decks, perfect for savoring morning coffee or evening sunsets while taking in the serene surroundings. Recent updates include a newer roof, along with a newer hot water tank and furnace, ensuring peace of mind and comfort for years to come. The kitchen has been completely remodeled with modern finishes, and the property features new plumbing, electrical systems, windows, and siding. Outside, you’ll find a substantial 48 x 30 shop equipped with radon heat, ideal for hobbies, work or additional storage. Conveniently located just off Highway 2, this property seamlessly blends country charm with modern convenience, offering an idyllic retreat with easy access to nearby amenities and golf course enjoyment. (id:51989)
Grassroots Realty Group Ltd.
948 Heacock Rd Nw
Edmonton, Alberta
Unmatched luxury meets meticulous craftsmanship in prestigious Eagle Ridge, beautifully renovated by renowned Habitat Studio w/a $700K transformation. Boasting 4500+ sqft, this exceptional home features 6 bdrms (4 up, 2 down) & 4.5 baths. Main floor offers open-concept kitchen, living & dining - ideal for entertaining. Plus private family room, elegant office w/custom built-ins, & spacious mudroom. Kitchen impresses w/premium Miele & Sub-Zero appliances & in-floor heating (also in baths). Upstairs hosts 4 spacious bdrms incl. luxurious primary suite. Exceptional bsmt has 2 huge bdrms (1 w/ensuite—perfect for teens/nanny), large rec & games area. Stunning yard w/tiered composite deck, multiple seating areas & irrigation. Highlights: triple-pane windows, 3 gas fireplaces, solid oak doors, painted ceilings, stone accents, Control4 automation, heated triple garage, hi-efficiency furnaces, A/C, commercial HWT, water softener & built-in speakers. Rare chance for luxury & quality in prestigious Eagle Ridge! (id:51989)
Maxwell Devonshire Realty
#216 7835 159 St Nw
Edmonton, Alberta
Attention Investors & Home Buyers! Welcome to Country Club Estates in the sought-after community of Patricia Heights. This bright and spacious 2-storey condo features 3 generous bedrooms, 1.5 baths, and a sunny private terrace—perfect for relaxing or entertaining. Ideally located near scenic river valley trails, parks, and convenient transit to the U of A, Downtown, Misericordia Hospital, and West Edmonton Mall. The well-managed complex has undergone significant upgrades, including new windows, patio doors, siding, and roof—offering peace of mind and long-term value. (id:51989)
RE/MAX Excellence
600, 80018 226 Avenue W
Rural Foothills County, Alberta
Acreage Living with Mountain Views | Walkout Bungalow + Dream Shop. Enjoy incredible mountain views and tranquil acreage living with gorgeous mature trees, outstanding landscaping, and fenced garden area just minutes south of Spruce Meadows and Calgary city limits. This impressive property features a gorgeous walkout bungalow, a heated triple attached garage with extra-height ceilings, and a fully finished 32 by 44 - 1400 sqft heated shop with a 16 by 10 ft door and extra-height ceilings—perfect for storing or working on vehicles, machinery, or equipment, and a 3 pen horse corral with shelter.The main floor of the home offers an open concept layout featuring 9ft ceilings, a well-appointed kitchen, spacious dining area, and living room with a cozy fireplace. The primary bedroom retreat includes a double-sided fireplace and luxurious ensuite with dual sinks, an air jet soaker tub, and a multi-head tile and glass shower. A second bedroom, full bathroom, and large laundry room complete the main level.The walkout basement features in-floor heating, a second fireplace, two bedrooms (one with a private ensuite), a full bathroom, large family/games area, media room, and a wet bar. Step outside to the upper deck or lower patio and take in the spectacular mountain views.Whether you're looking for space to breathe, room to grow, or the perfect setup for your hobbies and vehicles—this property offers versatility, location, and value. (id:51989)
RE/MAX Realty Professionals
111 Allandale Close Se
Calgary, Alberta
This hidden gem is a great find for any potential home buyer or investment for rental. Great walk score! Tucked into the awesome established neighborhood of Acadia, away from cars and noise. So close to schools, shopping, transit, parks, major roadways and more! Quiet street with south facing back yard is a fantastic place for your garden ideas in this private area! Amazing original hardwood floor throughout upper and main living areas, along with a newer hot water tank and High Efficiency Furnace combined with Stainless Fridge and Stove add to this delightful home. New roof covering (Asphalt Shingles) on garage and home just over a year ago. According to walkscore : Walkscore - 82 Very Walkable, Good Transit - 65, Very Bikeable - 76. All appliances in backyard were working when owners placed them in the yard. New RPR recently ordered. (id:51989)
Real Broker
12416 141 St Nw
Edmonton, Alberta
Fantastic opportunity for first-time buyers or investors in the family-friendly neighborhood of Dovercourt. This lovely home boasts numerous upgrades, including 2024 roof asphalt shingles, brand new vinyl plank flooring throughout the main floor, a fully renovated main bathroom with sleek white tile, modern lighting, updated trim, and fresh paint throughout. The main floor features three spacious bedrooms, a bright living area with a bay window, and a functional L-shaped kitchen. The fully finished basement, accessible through a side door entry, includes a living area, kitchen, dining space, a 3-piece bathroom, and an additional bedroom—ideal for extended family or rental potential. Enjoy outdoor entertaining on the large back deck, with a fully fenced backyard. The oversized single garage and RV parking in the back complete this wonderful package. Welcome to your updated bungalow in Dovercourt! (id:51989)
Century 21 Masters
9, 5519 South Boundary Road
Rural Cypress County, Alberta
This gorgeous acreage will provide you with all the space you’ll ever need and so close to City limits. The beautifully landscaped yard has an abundance of trees surrounding the perimeter, as well as strategically placed throughout the yard. There is a beautiful driveway leading to the house, lots of parking and a large detached garage at the back corner of the yard. The entire property offers 4.32 acres. This wonderful bungalow has a brick exterior, triple attached garage, six bedrooms and three full bathrooms. Let’s head inside this spacious home and talk about all it has to offer! The front entrance has a large closet with sliding doors and is open to the dining room, living room and kitchen with access to the back yard. Each of these rooms offer lots of space to gather and visit, or to enjoy the peaceful view out of any of the many windows. The kitchen has beautiful cabinets, an island with seating, stainless-steel appliances and a built-in wine rack. Down the hall are two bedrooms, a five-piece bathroom and the master bedroom with ensuite and walk in closet. The entire master suite if what dreams are made of – there are double doors to enter the room and a door leading to the balcony from the bedroom; the five-piece ensuite has a jetted tub and a separate shower. The laundry room is located at the back entrance to the garage, where there is lots of storage and hooks to keep everything well organized. The lower level has a large family room with fireplace and bar area, three large bedrooms and a three-piece bathroom. This home is truly a magnificent opportunity and comes with the convenience of City Water for the house and SMRID water rights for ensuring your yard is always looking its best for you to enjoy this incredible space. There is plenty of space for you to enjoy the perfect garden. Are you wanting to have horses as well? No problem, this amazing property can also accommodate horses and has a small pasture. Properties like this don't come along often . You have the best of all worlds at this breathtaking property. Contact your REALTOR® today for a viewing! (id:51989)
RE/MAX Medalta Real Estate
158 Woodland Drive
Fort Mcmurray, Alberta
DRESSED TO IMPRESS! THE WELL APPOINTED 158 WOODLAND DRIVE, FEATURING MODERN UPDATES, RV PARKING, OVERSIZED 22X26 HEATED ATTACHED GARAGE, PRIVATE YARD WITH TREES, LARGE DECK, SIDE GATED ACCESS AND MORE! To begin with, the prime location of this super home, next to Birchwood trails, greenbelt, shopping, schools and more. This desirable location is just the beginning of what this move-in-ready home offers. Inside this spacious home you find a layout that will meet all your family's needs with a large front entry way with direct access to your attached garage alongside of a mud room with walk in closet, and a stunning ship lap wall in addition there is a separate laundry room with built in cabinets plus a 2 pc power room. Step up to your main level that gives you all the modern farmhouse vibes with updated luxury vinyl plank flooring, white paint, a stunning gas fireplace that has been refaced and makes this great room the center of attention, alongside the large windows with beautiful views of your yard. This living space continues with a bright dining area with garden doors leading to your large back yard deck. The refurbished and renovated kitchen features bright white cabinets, black hardware, backsplash, and stainless-steel appliances. this space offers great storage and functionality. Take the staircase to the upper level with 3 generously sized bedrooms. The Primary bedroom features a walk-in closet, and 3 pc ensuite that has been updated in recent years. The fully finished lower level is a great additional living space that is bright and airy with neutral paint colors and large above-ground windows. And your second gas fireplace. This space is massive and could easily be divided to accommodate an area for a 4th bedroom. This lower level is also complete with a full bathroom that was just fully renovated. To complete this level, you have loads of storage. When you fall in love and feel at home on the inside, step out into your fully fenced and landscaped yard th at is just under 6000 sq ft in size, that backs up an alley (easement/right of way), so you are not directly backing another home. This is the backyard you will love to entertain friends and family in, with your uniquely designed back deck with maintenance-free rails. Other mentionable upgrades included in this one-of-a-kind home include new shingles (2021), Hot water tank (2021), central a/c. This is an excellent opportunity to own and stop renting at an affordable price under $500k on a turnkey home that you don't need to bring extra money for renovations, this home is move in ready. Call today for your personal tour. (id:51989)
Coldwell Banker United
360123 214 Avenue W
Rural Foothills County, Alberta
Every arrival home could be like a fairy tale. A private winding drive through an enchanted, sun dappled forest. Over a little wooden bridge. Then arriving in a clearing with rolling meadows, a gingerbread house and an adorable barn. This storybook home is set on 14.51 sprawling acres, perfect for nature lovers, equestrians, or just those who are a fan of peace and quiet. Entering the home, there is a open foyer with a formal dining room to the side. Walking into the expansive great room with many windows and high ceilings, the first thing you notice is the incredible floor to ceiling brick fireplace. Chefs will love the kitchen with maple cabinets and gas range, plus breakfast bar. There is also a great breakfast nook with views of the back deck and forest beyond. The primary suite is huge and conveniently located on the main floor, with a separate office/reading area with gas fireplace. There is also a large en-suite bathroom and walk-in closet, as well as a door for separate access to the back deck…imagine how nice it would be have your morning coffee here! The two upstairs bedrooms would be an incredible joy for young children. Imagine, a floor all to themselves ! A landing with walkway and railing where they can peer shyly down at guests below, or parachute down a stuffed animal. As well as another separate bath on this level. Downstairs, the large walk-out basement (cozy all year long with in floor heat) has another large bed and full bath, perfect for guests. There is another wood burning fire-place, and lots of built in shelves, perfect for a library or theatre area. A large recreation/games room completes this level, and outside on the patio there is an inviting hot tub with seating. The triple car garage, with in floor heat, has a large bonus room above. This space has so many possibilities! It could be an incredible playroom for children, it could be made into a separate guest suite, or it could be set-up for a variety of home-based business. The barn o ffers many possibilities as well, either for horses and other pets, or it could be transformed into a workshop or shop space. Out behind the house in the lovely woods is a meandering seasonal creek with the cutest small bridge. Located just 25 minutes from Calgary and only 7 minutes south of Bragg Creek, this property feels private but is actually quite close to everything you need, including great schools, shopping, restaurants, and recreational areas of Kananaskis. Check out the property video and 3-D tour, and then come experience the fairytale for yourself! (id:51989)
Maxwell Canyon Creek
17427 77 Street Nw
Edmonton, Alberta
Discover style and comfort in this two-storey home in Crystalina Nera West - one of Edmonton’s fastest-growing communities. This home offers 1,670 sq. ft. of interior space and 9-ft. ceilings throughout which fills every room with an open, airy ambiance. The heart of the home features a modern kitchen with sleek granite countertops, stainless steel appliances, and durable vinyl flooring—ideal for both daily living and entertaining. A convenient powder room on the main floor completes the 2.5-bath layout and oversized windows throughout maximize natural light. Upstairs you’ll find three spacious bedrooms and two full baths with granite counter top. Enjoy the ease of upstairs laundry ,making it easily accessible from all bedrooms . This home is move-in ready for families, professionals, or anyone seeking quality and sophistication in Edmonton’s vibrant market. Easy access to major transportation route like Anthony the Hendy and 66th street. (id:51989)
Maxwell Challenge Realty
13611 28 St Nw Nw
Edmonton, Alberta
Located in the desirable community of Kernohan, this 3-bedroom, 2.5-bathroom townhouse is full of potential and waiting for your personal touch. If you're handy or looking for a project to make your own, this is the perfect opportunity to add value and create a space that truly feels like home. The main floor offers a practical layout with good natural light and access to a nice-sized backyard ideal for relaxing or entertaining. Upstairs, you’ll find three bedrooms, including a spacious primary suite, while the single attached front garage adds convenience year-round. With easy access to schools, parks, Yellowhead Trail, and the Anthony Henday, this location makes commuting and daily errands a breeze. Whether you’re a first-time buyer, investor, or someone looking to put in a bit of work for a great return! (id:51989)
RE/MAX Elite
Vulcan County
Rural Vulcan County, Alberta
PRIMARY POWER LINES ARE GOUNG IN !!!! Here is your chance to bring your ideas and purchase your very own acreage lot. With the Grouped Country Residential zoning it will give you numerous options under the permitted and discretionary uses. There are very limited acreage lots available at this size and price. At just under 5 acres the possibilities are endless. For the naturalists these lots still contain untouched prairie wool grasses. The County of Vulcan has been a gem to deal with as well as the inspectors making the development process straightforward. Call your favorite agent today and lets discuss options!!! (id:51989)
Century 21 Foothills Real Estate
1234 Anywhere Street
Calgary, Alberta
Ideally set up for an owner operator, this is an exciting opportunity to acquire an activity-based business located in Calgary. This business offers a unique and engaging experience for customers of all ages. This business offers a variety of sports with many opportunities to branch into group and corporate events. This opportunity also comes with darts, other arcade style games and ample parking. The business is fully operational with established equipment and processes in place. It presents significant growth potential for a motivated owner with time to dedicate to marketing and community outreach. The business would most be aligned with the growing trend of axe throwing with the added benefit of being able to diversify your activities offered. (id:51989)
RE/MAX Complete Realty
Unknown Address
,
Profitable Pizza & Donair Franchise for Sale – Camrose, AlbertaExcellent opportunity to own a successful and well-established Pizza and Donair franchise in the growing city of Camrose. Part of a reputable franchise network founded in 2001 with 51 locations and expanding, this business offers a proven model and strong brand recognition.Located in a high-traffic area with steady customer flow, the franchise generates consistent monthly profits. The total monthly lease is $4,361.18, which includes base rent, operating costs, GST, and property tax—keeping overhead Predictable and Manageable. The restaurant is clean, fully equipped, and ready for a smooth transition, with trained staff already in place. Perfect for an owner-operator or investor looking for a turnkey operation with ongoing franchise support and training. Serious inquiries only. Further details available upon request. (id:51989)
RE/MAX Real Estate (Mountain View)
54419 Rge Rd 14
Rural Lac Ste. Anne County, Alberta
Welcome to Bilby Heights, where nature, space, and modern comfort come together in this thoughtfully designed, custom-built bungalow. Whether you’re sipping coffee on the deck, tending to your garden, or hosting summer BBQs, you’ll love the privacy and freedom of this expansive acreage. The heated triple garage, separate workshop, and full bathroom provide endless possibilities. Step inside and you’ll find a spacious mudroom and oversized walk-in pantry—perfect for keeping your home organized and clutter-free. The chef’s kitchen features quality finishes, ideal for both entertaining and day-to-day living. At the end of the day, retreat to your peaceful primary suite with a spa-inspired ensuite. Downstairs offers even more room to unwind, with large windows, a cozy wood-burning stove, three oversized bedrooms, and a full bath. Tucked away on a fully fenced and beautifully treed lot, this property offers a true escape—yet you’re only 20 minutes from St. Albert and under 30 minutes to northwest Edmonton. (id:51989)
Maxwell Polaris
205, 211 Quarry Way Se
Calgary, Alberta
Timeless, classic, and effortlessly elevated! This is what you feel when you step into the Champagne Residences. You are invited to explore and discover one of the rare few concrete built apartments in Calgary. Situated with the Bow River as your back drop and the greenway park system you will experience a luxury residence inspired by French Country Architecture. Champagne will surely impress you as you open up the front doors to the soaring foyer framed in by a hotel inspired decor that has you at "Hello". Every inch of this beautiful building has been touched with style and elegance. Upon entering 205, which is back lit as you cross the threshold you will feel like you stepped into one of the highest levels of living a condo can possibly offer. Gorgeous rich wide plank hardwood seamlessly leads you to into a home that has been hand picked out of a European magazine where you will enjoy a resort like lifestyle with the ambiance to match. A lovely and warm color palette creates a peaceful serenity where you can enjoy your morning coffee sitting on the expansive 22 foot patio with a Juliet style wrought iron railing while breathing in the Summer air and taking in the lush greenery that surrounds you. The generous living room offers a tray ceiling with timeless molding and a 9ft height to maximize every inch, a feature wall to add depth to the lovely space and a built-in Murphy Bed to offer an additional sleeping space for friends and family. The stunning kitchen features an expanded island with newer stone counters and elegant tile, full height antique white hand scraped cabinets capped with trim, sleek stainless steel appliances including a new gas range, designer hood fan, built-in microwave and French door refrigerator with water. Enjoy the custom built-in desk area for a separate work space complimented with additional built-in storage, always a bonus in one-level living. The Primary Bedroom is large and inviting showcasing what is seen through out the home with the exquisite tray ceiling, over sized baseboards, inset lighting and over sized feature window overlooking your deck and new thick carpet to be enjoyed underfoot. Meander through the walk through closet area offering ample room on either side for your personal items and step into the bright and beautiful 4pc spa-like en suite where you will discover a large vanity area, undermount sink, stone countertop, over sized and deep soaker tub and stand alone glass shower with ceiling height modern tile. In suite laundry allows for ideal convenience and an underground titled parking stall and storage space completes the package. Pride in ownership is evidently presented through out the complex and the community who resides here share the appreciation for the surrounding greenspaces, walking paths, peacefulness and beauty of the Bow River. A home here allows you to take the time to enjoy nature as your neighbour while still being close to upscale amenities and easy access to major roadways. Welcome Home! (id:51989)
Jayman Realty Inc.
Unknown Address
,
Locations, Location, Locations! Welcome to this brand new WALKOUT 2432 SQFT 2 story New Castle 1B model by award winning Blackstone Homes, backing on to walkway. This home won the best home with BILD 2023. Upon entering, you will be welcomed by nice foyer leading to a much needed den, mudroom with built ins with walk through pantry leading to chef dream kitchen offering side by side fridge/freezer with huge island. Dining area with wet bar. Great room offers 18 feet open to below ceiling with linear fireplace finished with tiles/wood & 3D ceiling. The 2nd floor offers 3 good size bedrooms, 2 baths, bonus room. Master bedroom is huge with beautiful spa like ensuite offering double sinks, shower & freestanding tub, huge WIC. Other features - Separate entrance, 9' main/basement ceiling, MDF shelving, Maple railing, Black plumbing, Feature wall in master & bonus, upgraded quartz throughout, Built in appliances, New Home Warranty, easy access to Anthony Henday, close to shopping, playground & Big lake! (id:51989)
Century 21 Signature Realty
2125 19 Avenue S
Lethbridge, Alberta
Well cared for and move-in ready, this charming home in Agnes Davidson offers comfort, efficiency, and a location that’s hard to beat. With energy-efficient upgrades including a recently installed heat pump system for year-round heating and cooling, you can enjoy peace of mind and lower utility costs.Offering a total of 1,822 sq ft of developed living space, this home features 4 bedrooms and 2 full bathrooms. The main floor includes a bright 4-piece bathroom with a tiled tub surround, while the lower level offers a spacious 3-piece bath and additional living space. Throughout the home, you’ll find well-maintained finishes and flooring that reflect pride of ownership.Situated on a generous lot with mature trees, the backyard provides both shade and privacy. There’s a concrete pad and gravel parking area, with ample space to add a future garage if desired.Located in one of Lethbridge’s most sought-after neighbourhoods, you’re just minutes from schools, shopping, Henderson Lake, parks, the golf course, the Enmax Centre, and more.Be sure to view the photos, virtual tour, and floorplan to see everything this well-kept home has to offer! (id:51989)
RE/MAX Real Estate - Lethbridge
14527 30 St Nw
Edmonton, Alberta
Original owner, well-maintained home with recent upgrades including newer roof (2023) , newer furnace (2018), newer hot water (2018), newer stainless steel stove & fridge,and much more. The main floor features a large living area, dining room and a large kitchen with eating nook. A side door leading to the backyard. Two spacious bedrooms up and a 4-pc main bathroom. 3rd level is fully developed with large windows. A 3rd bedroom, family room with fireplace and a second 4-pc bathroom. Basement level features a huge great room, den/4th bedroom, cold/storage room and a utility room. The gigantic backyard includes a large concrete pad for extra parking and all the space you could want for play and gardening and a 24' x 22' detached garage. Amazing location just a short walk to Kirkness Elementary School and park. Short drive to Manning Town Centre, Cineplex Cinemas and grocery store. A quiet, peaceful, friendly neighbourhood, and on top of everything else, incredible value. (id:51989)
Homes & Gardens Real Estate Limited
#122 320 Ambleside Link Li Sw
Edmonton, Alberta
WOW this GORGEOUS Carrington condo is a must see. Large spacious 2 bedroom + PLUS DEN, 2 bathroom condo located in the Currents of Windermere features over $18,000 in upgrades. Condo unit features secure, underground heating parking stall, plus one energized surface parking stall, oversized caged storage unit, 9 foot ceilings, decora-style switches, expanded upper cabinets, oversized patio with natural gas outlet for BBQ and GFCI outlet on patio. The building amenities include Cat5e and cable outlets, front load stackable washer/dryer in suite, 4” baseboards, fully equipped fitness facility, social room with billiards and wet bar, guest suite, and pressurized air conditioned corridors and lobby, elevator service to all floors. Condo has vast improvements as listed below and is the largest unit in the building. Located on first floor of complex. Upgrades include: Dark hardwood floors throughout living and dining room, Quartz countertops in kitchen and bathrooms. (id:51989)
Maxwell Challenge Realty
1217 6 Avenue S
Lethbridge, Alberta
Charming character home located in London Road! The house has had MANY updates through the years without losing its character. Upstairs has a total of three bedrooms, primary bedroom boasts a walk in closet, and one of the bedrooms has a loft. Upstairs you will also find a 4 piece bathroom. The main floor features an enclosed porch, massive living room, large dining room, and kitchen. The backyard is beautifully landscaped - with a “berry patch”, a pear tree, a little 'bee bed' with echinacea, bees balm, sage and rosemary. Make this private yard your own personal oasis. There is a back lane, and a detached single car garage- garage door is not powered, but power(with permit) was pulled to the garage 2020. This property is located on 6th Ave but is a very quiet house - you will not hear the traffic from inside or in the backyard. Walking distance to London road market, the Yates Memorial theatre, restaurants, churches, shopping and schools. Call your REALTOR® today, you don’t want to miss out on this gem of a property! (id:51989)
Sutton Group - Lethbridge
53507 Hwy 751
Rural Yellowhead, Alberta
QUARTER SECTION LOCATED on the corner of HWY 16 & HWY 751 in YELLOWHEAD COUNTY. Just over 2200 sq ft home built in 2015. This custom country home features in floor heat through out. On the main level the living room is spacious, open & bright with vaulted ceilings. Good size eat-in kitchen, large master bedroom also with vaulted ceiling, roomy 4 piece bathroom with laundry & main floor mechanical which is home to the newer boiler, hot water tank & pressure tank. Water is provided by a drilled well. Septic is a tank and field system. Upstairs includes another roomy 4 piece bathroom, 3 bedrooms and a small flex space. The 150+ acres is beautiful with Cold Creek winding through a forest of trees, some towering old growth, Spruce, Pine & Birch. There is some pasture (approximately 40 acres). Large private yard site with long gravel driveway. Located approximately 45 Kms east of Edson, 145 Kms west of Edmonton or 55 Kms west of Evansburg. (id:51989)
RE/MAX Preferred Choice
#101 11026 106 St Nw
Edmonton, Alberta
Welcome to incredible value and convenience in this solid concrete-constructed condo just minutes from Kingsway Mall, Royal Alexandra Hospital, LRT, and every amenity you could need. This bright and spacious 2-bedroom, 2-bathroom unit offers 968 sq. ft. of functional living space in a well-managed four-storey building with an upgraded elevator and newer building heating system. Inside, enjoy a functional galley-style kitchen, full-sized in-suite laundry room, and a large living and dining area with direct access to your private covered patio—the perfect spot for morning coffee or evening relaxation. The primary suite boasts excellent closet space, a separate linen area, and a private 3-piece ensuite, while the second bedroom is serviced by a full 4-piece guest bath. Additional highlights include tandem parking with power plug-in, upgraded windows and patio door, and unbeatable proximity to transit, shopping, restaurants, and downtown. Perfect for Medical Professionals, Students or first time buyers. (id:51989)
Exp Realty
334 Skogg Avenue
Hinton, Alberta
All the work has been done—just move in and relax! This beautifully updated mobile home has been completely renovated from top to bottom. Step into a bright, modern kitchen featuring crisp white cabinetry, stainless steel appliances, and stylish vinyl plank flooring that runs throughout the entire home.Offering 2 bedrooms and a 4-piece bath at the front, plus a spacious primary suite at the back complete with a walk-in closet and its own 4-piece ensuite, this layout is ideal for comfort and privacy. The heart of the home is a generous living room that seamlessly flows into the open dining and kitchen area—perfect for both everyday living and entertaining.Off the kitchen, you’ll find a convenient laundry room with access to a beautifully landscaped, private backyard that backs onto reserve land. Enjoy summer evenings on the deck under the pergola, and take advantage of the extra storage space in the shed.Recent upgrades include most windows, siding (2016), and a new furnace, central A/C, and hot water tank (2019). If you're looking for affordable living with zero to-do list, this home is the one for you! (id:51989)
RE/MAX 2000 Realty
#1109 10149 Saskatchewan Dr Nw
Edmonton, Alberta
The most spectacular views Edmonton has to offer! The Waters Edge is a quiet concrete building on Saskatchewan Drive with panoramic views of Downtown and the gorgeous River Valley. This two bedroom, two bathroom END unit on the 11th floor offers an urban lifestyle with exceptional layout and living space. The modern kitchen is well outfitted with a full appliance package, updated counters, tile backsplash and a walk in pantry. Huge floor to ceiling windows in the living space flood the home with natural light and incredible views. The principal bedroom is complete with a large closet and 4pc ensuite. Additionally the 2nd bedroom has a dedicated 4pc washroom and large closet for extra storage. Building amenities include a gym/racquet ball courts, games room and rooftop tennis/basketball courts. Step out the front door to ravine trails, bike paths, parks and just minutes from the UofA, Whyte Avenue shops, restaurants and festivals! This is an incredible value for investors, students or first time buyers! (id:51989)
RE/MAX River City
9543 110 Av Nw
Edmonton, Alberta
Perfect for Redevelopment or Revilatization! Former Ukrainian Canadian museum offers a freestanding 5745sq ft 2 storey building with basement sits on a 33'x122' lot. 2 sets of washrooms, office area, kitchen. Rear and street parking available. (Urban Service) zoning allows for Child Care Services, Community Recreation Services, Government Services, Education Services, Public Libraries and Cultural Exhibits, Religious Assembly, Special Event,Supportive Housing possiblities. (id:51989)
Greater Property Group
15228 116 St Nw
Edmonton, Alberta
RENOVATED AND READY FOR YOU! This cute bungalow is the perfect place to call home. This home boasts many upgrades that are sure to please, such as vinyl plank flooring, new cabinets and quartz countertops throughout the home. At the front entrance is a sunny living room with a large window and charming fireplace, a dining area that can accommodate many guests and the kitchen has ample cabinets, quartz countertops, new backsplash and appliances and has an island for entertaining. There are three spacious bedrooms and two bathrooms to complete the main level. The basement has new flooring and paint, a large laundry room, renovated bathroom and two additional rooms that can serve many purposes. The property comes with new fencing and a refreshed exterior and double garage. End the day with sunset views from your west facing back yard. This property will steal your heart! (id:51989)
Yegpro Realty
130080 Hwy 43
Demmitt, Alberta
Welcome to your dream country escape! Nestled in the peaceful and picturesque Demmitt area, this expansive 159-acre property offers the perfect blend of rural charm and practical features for hobby farmers, outdoor enthusiasts, and anyone seeking privacy with potential.The property includes a separately titled 10-acre parcel featuring a cozy 1,375 sq. ft. bungalow, all on one level, with 2 bedrooms and 1 bathroom. This older country home offers a solid base for renovation or could serve as a charming guest residence or rental unit.Key features include:30' x 48' insulated shop, ideal for storage, mechanical work, or a home-based businessNumerous outbuildings for livestock, storage, or hobby useApprox. 20 acres of productive hay landAnnual surface lease revenue of $3,650Proximity to crown land, offering exceptional hunting opportunities and outdoor recreationQuiet and private rural location, yet conveniently located just 15 minutes to Hythe, AB, 56 minutes to Grande Prairie, and 36 minutes to Dawson Creek, BCWhether you're looking to start a small farm, enjoy hunting and recreation on your own land, or simply settle into a peaceful country lifestyle with additional income potential, this property is a rare find with incredible value.Don't miss this opportunity to own a versatile country acreage with so much to offer. Contact us today to schedule your private viewing! (id:51989)
RE/MAX Grande Prairie

