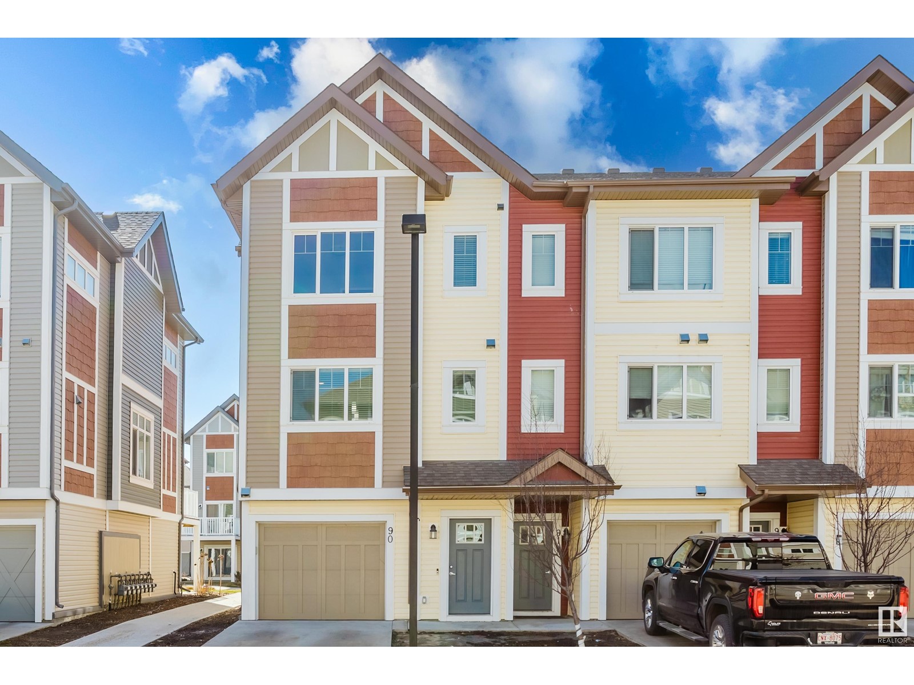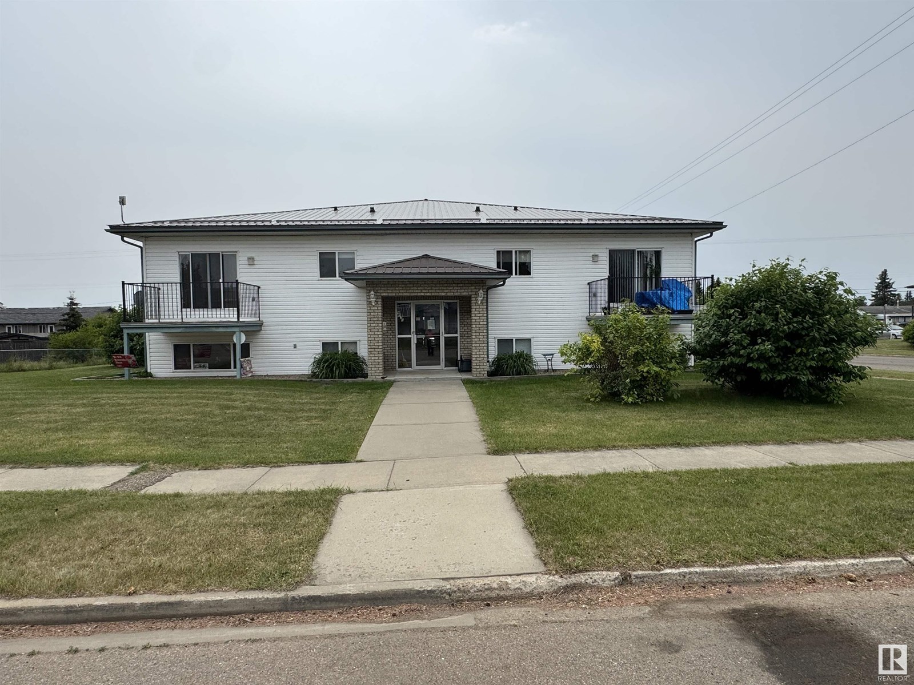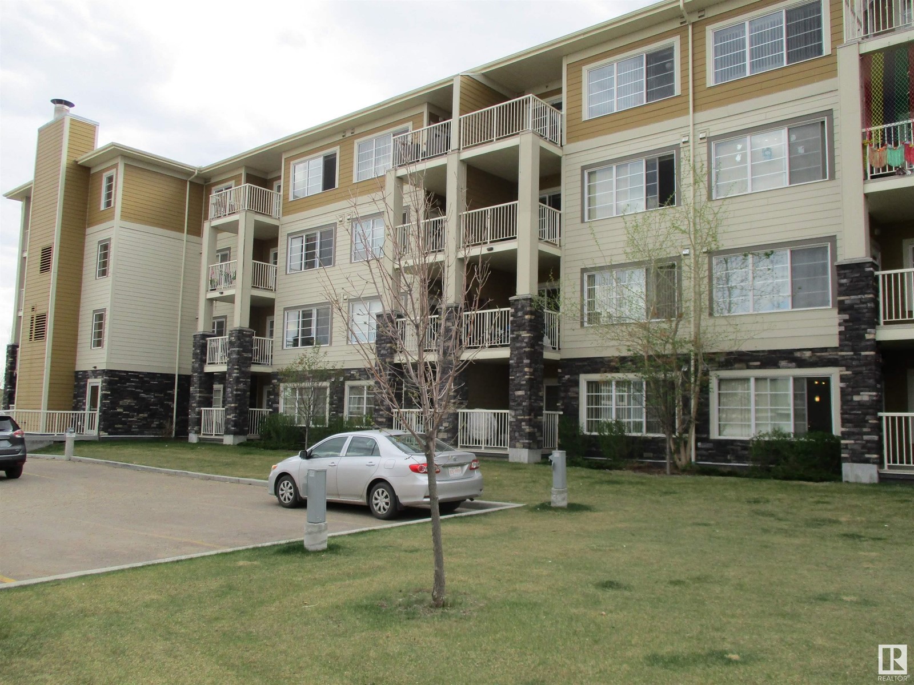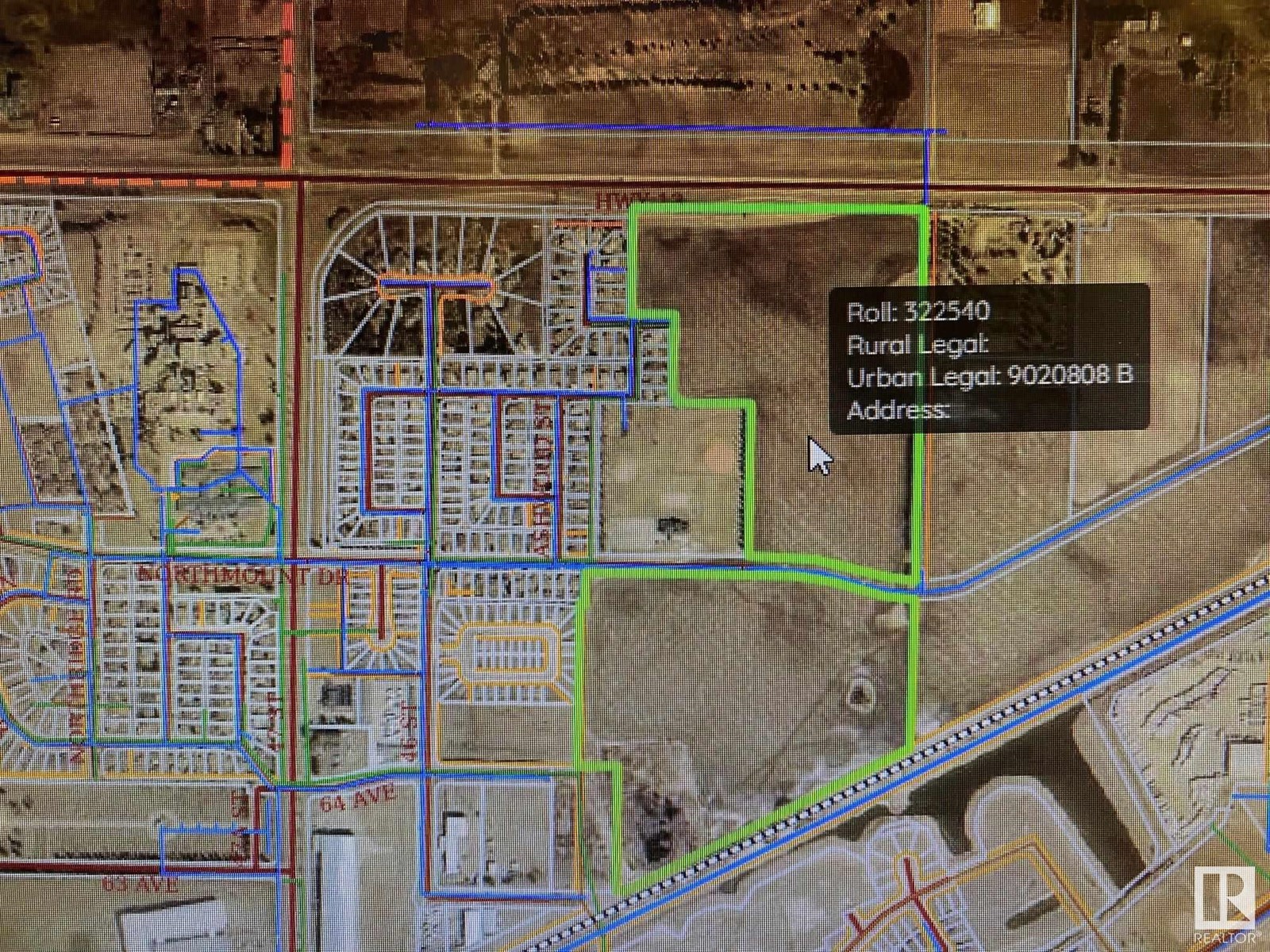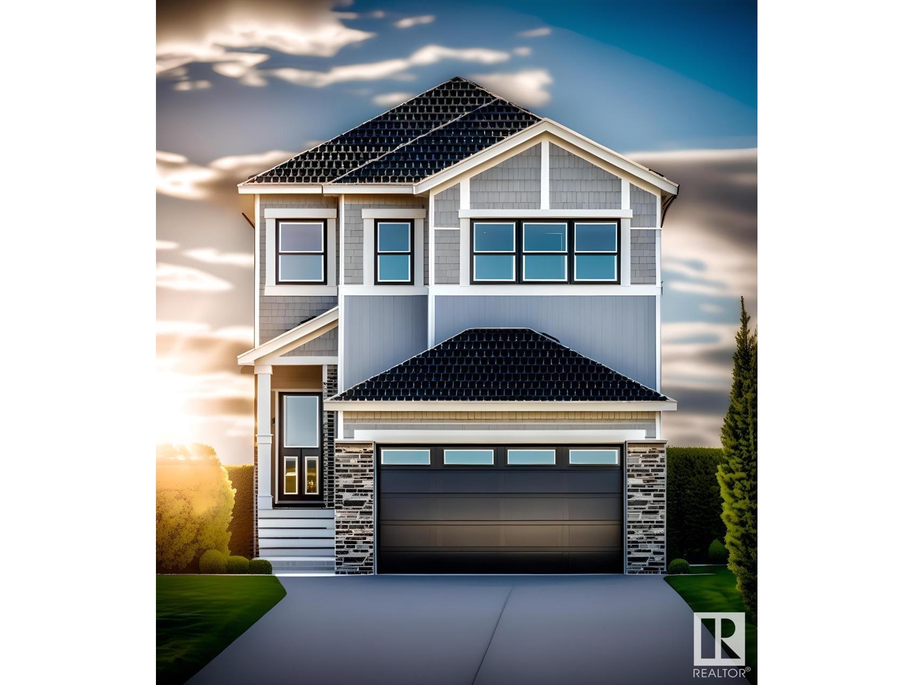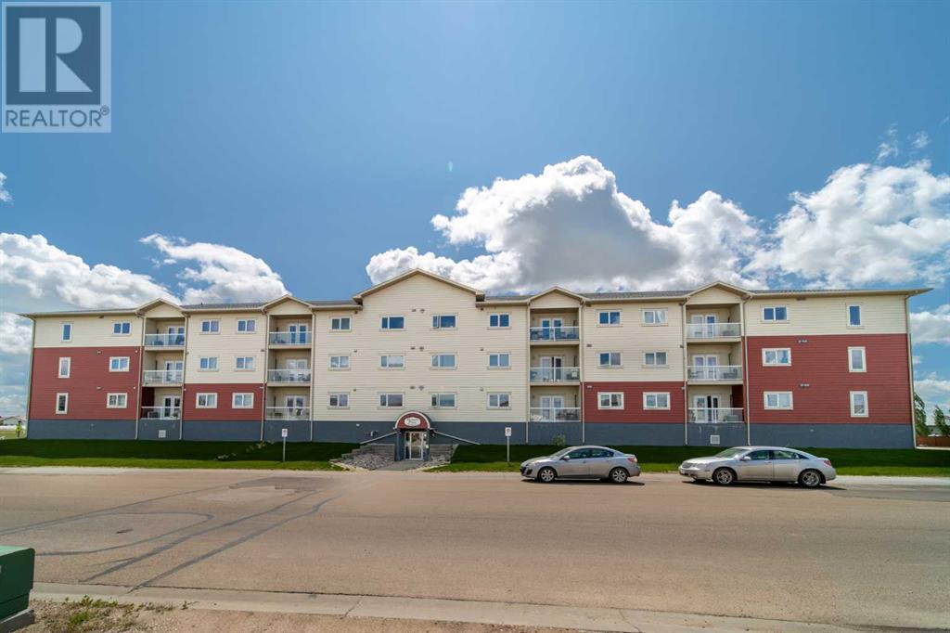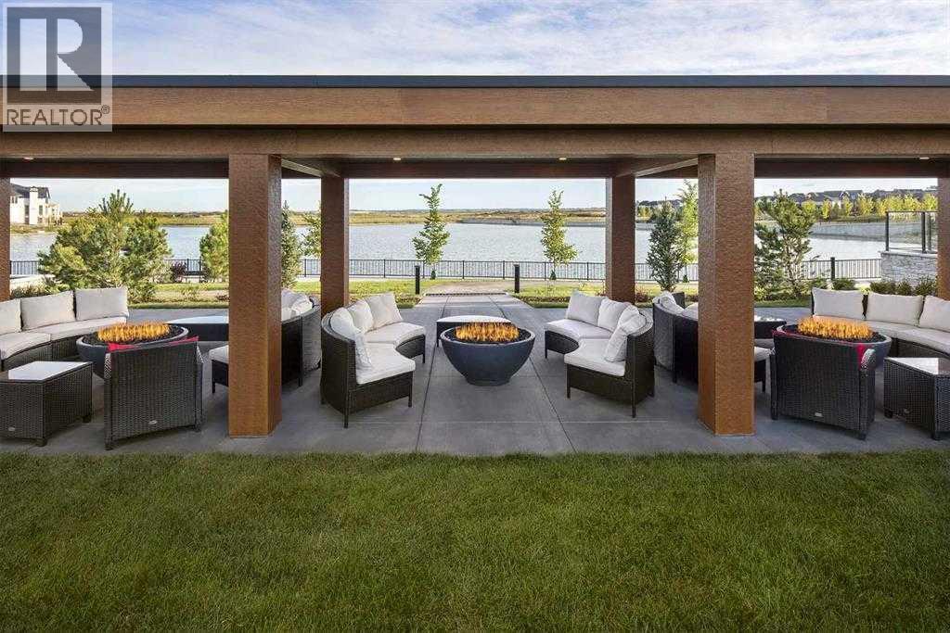looking for your dream home?
Below you will find most recently updated MLS® Listing of properties.
42 Sundown Manor Se
Calgary, Alberta
Welcome to this beautiful 4 bedrooms up family home! The inviting main floor has been updated with gorgeous engineered white oak hardwood. Enter to the formal living and dining room, great for hosting dinner, or having a quiet place to read a book. The kitchen is wall appointed with quality appliances, a corner pantry and updated island with white stone countertop. The breakfast nook is ideal for casual dining or homework, and leads to a large deck. Adjacent to the kitchen is a generous family room with gas fireplace. Note that the windows have been upgraded with vinyl triple pane windows. Around the corner you'll find a powder room for guests, and a main floor laundry. Upstairs hosts 4 large rooms. The primary bedroom will easily host a King bed and still provides ample space to retreat, a walk in closet, and 4 pc ensuite. 3 additional bedrooms and a second 4 pc bath make up the balance of the second floor. The basement is developed with a large rec space - ideal for watching movies, and a flex space for exercise or toys. The furnace and HWT have been recently replaced. The poly b plumbing throughout the home has been replaced. Loads of mechanical work has been completed. The community offers year round recreation at Lake Sundance - fishing, boating, skating, sledding, pickleball, tennis, playgrounds and more. All 3 levels of schooling are in the neighbourhood. Easy access to Stoney. Shawnessy shopping area. And South Urgent Care. A wonderful place for a growing family. (id:51989)
Maxwell Canyon Creek
#90 320 Secord Bv Nw
Edmonton, Alberta
Modern. Stylish. Functional. Welcome to this one-of-a-kind 3-storey corner unit townhome in the vibrant community of Secord, mins from schools, shopping, restaurants, transit, and the future REC center. Step inside to discover a WALK-OUT lower level featuring a flexible space perfect as a bedroom or home office , complete with access to your own private patio. Upstairs, you'll love the open-concept main floor, designed for entertaining with a spacious living , a bright dining area, and a chef-inspired kitchen with a huge pantry, island, & loads of cabinetry. Sunlight pours in through of extra windows, & you can soak it all up from your oversized deck/balcony—ideal for morning coffee or evening BBQs. The top floor features a massive primary suite with double closets and a full ensuite, plus a generously sized second bedroom and another full bath. Features include: Newly painted, new flooring, 9 foot ceiling, upstairs laundry, attached single garage, extended driveway for extra parking, and LOW condo fees (id:51989)
One Percent Realty
8928 23 Av Sw
Edmonton, Alberta
Homes by Avi built this stunning 2200 sq ft home for the current owners. Dazzling California chandelier lights up your 17’ two storey ceiling. Spacious foyer leads to front flex room. You will be smiling by the time you enter the back of the home that is awash with sunlight, generous eating area & huge kitchen island make this a perfect place for the family to gather for meals. The walk through pantry organizes your life & the mudroom is generous too. The Great Room is made even more appealing by the fireplace & open staircase ascending to the upper floor. Upstairs you will find a Bonus Room (could be 4th bedroom)+ 3 bedrooms, the Primary Bedroom has a large walk in closet & soaker tub ensuite with double vanity. After making dinner in your beautiful kitchen your family can walk outside your door to the park and play before bedtime – truly a dream location on a quiet crescent in Lake Summerside. BBQ’s on the deck, patio, plenty of lawn for kids & pets to play all fenced in + a delicious apple tree! (id:51989)
RE/MAX River City
502, 24 Rivercrest Drive
Cochrane, Alberta
Discover comfortable, modern living in this practically new Cochrane townhome. Imagine stepping onto your oversized balcony, a perfect spot for morning coffee or evening relaxation, with a pleasant backdrop that includes a glimpse of the iconic Cochrane Big Hill.Inside, you'll find a bright, open-concept haven, perfect for both entertaining and everyday comfort. The heart of the home is a sprawling grey quartz island, ideal for casual meals or hosting gatherings. The kitchen features sleek two-tone cabinetry with soft-close drawers, a full GE stainless steel appliance package, plenty of cabinet space and a pantry, all under the glow of stylish pendant lighting. Large windows on both sides of the unit flood the space with natural light, highlighting the durable vinyl plank floors and soaring, knock-down textured ceilings. Pull-down window coverings offer privacy and shade when desired. The living room area, adjacent to the kitchen, provides a natural gathering spot, perfect for relaxing or entertaining. This meticulously designed townhome offers two spacious bedrooms, 1.5 baths, and a versatile flex space on the main level – perfect for a home office, guest room, or creative studio. The primary suite on the 3rd level boasts dual closets for ample storage and large windows. This level comes complete with a convenient laundry area and a full 4-piece bath.And for those who value convenience, the oversized single-car garage (fully insulated) with dual access is a game-changer (doors on both sides of the unit for convenience) Whether you're storing outdoor gear or creating a workshop, this space offers choice.Location is key, and this townhome offers some great conveniences! Nestled in a fantastic complex, you're just steps from shopping, scenic pathways, and the tranquil Bow River. Bow Valley High School is close by, and a future school site is conveniently located next door. just mere steps to local transit! Enjoy quick access to Calgary for work or entertainme nt and the majestic mountains for weekend adventures. This isn't just a property; it's a lifestyle – a perfect blend of modern comfort, convenience, and a great location. (id:51989)
Royal LePage Benchmark
4933 47 Av
St. Paul Town, Alberta
Prime Investment Opportunity Here’s your chance to secure an exceptional 8-plex with fantastic potential for steady cash flow! Located near the hospital this adult only property includes one bachelor suite and seven two-bedroom units. The building has undergone numerous renovations over the years, making it an ideal investment for anyone looking to maximize returns with minimal effort. (id:51989)
Century 21 Poirier Real Estate
240 Riviera Way
Cochrane, Alberta
** OPEN HOUSE: Friday, May 9th 4-6pm ** Welcome to Your Beautiful New Family Home at 240 Riviera Way. Step into this stunning, spacious home located in the highly sought-after and family-friendly community of Riviera. Just steps from the Bow River, scenic walking paths, and local playgrounds, this location offers the perfect blend of nature and convenience. With over 2,500 sq ft above grade and an additional 863 sq ft in the fully finished basement, this home offers incredible space for the entire family. The open-concept main floor is flooded with natural light, featuring a beautifully designed kitchen with a massive island—perfect for casual family meals or entertaining guests. Enjoy sleek quartz countertops, Gas stove, a walk-through pantry, and recently replaced refrigerator. The cozy living area centers around a gas fireplace, and the generous dining space flows seamlessly onto the 29x11 ft multi-level deck—ideal for outdoor dining, complete with a hot tub for relaxing evenings. The main floor also includes a private office/den and a 2-piece powder room. Upstairs, you’ll find a rare layout with four bedrooms, including a spacious primary suite with a walk-in closet and luxurious 5-piece ensuite. A bonus room offers flexible space for a play area, media room, or additional lounge. Three additional well-sized bedrooms and a full family bathroom complete the upper level. The fully finished basement adds even more living space, featuring two additional bedrooms, a large recreation room, and a 4-piece bathroom—ideal for guests, teenagers, or multigenerational living. This home truly offers room for everyone, both inside and out. Located within walking and biking distance to downtown Cochrane, Riviera is nestled along the Bow River, making it one of the most picturesque and desirable neighborhoods in the area. Don’t miss your opportunity to make this perfect family home yours! Book your showing today!! (id:51989)
Exp Realty
#221 3670 139 Av Nw
Edmonton, Alberta
HONEY STOP THE CAR! This open concept stunning unit is a must see, featuring over 800 sq and full upgrades, 2nd floor corner unit, beautiful laminate flooring throughout, 2 massive Bedrooms with master-bedroom having its own 4pc bathroom, 2 Bathrooms, 2 stalls-1 heated underground and 1 outdoor with plug in and more, you walk in and are in awe as the layout is outstanding, Massive large living room with lots of windows, fire up your bbq with your oversized balcony to kick back and relax in the summer months ahead, the fully equipped chef dream kitchen with granite counter tops to cook your favorite meals features high end appliances with ample counter and cupboard space, en-suite laundry, This beautiful unit is close to public transportation, lrt, shopping, schools, parks and more. Condo fee's include all utilities. Welcome home as your new home to be or investment. (id:51989)
Century 21 Masters
3543 105b St Nw
Edmonton, Alberta
Welcome to this wonderfully upgraded 1,596sqft bungalow in Duggan. Tucked away and custom built by Ace on a 60’ wide lot. The large triple-pane windows allow the sun to engulf the L-shaped living/dining room with its vaulted ceilings and tindalstone fireplace feature wall. The bright eat-in kitchen has stainless steel appliances, granite counters, pot lighting, a dream walk-in pantry, heated tile flooring and overlooks the amazing yard (which is maintenance-free by the way). Completing the main floor are 2 bedrooms including an updated 3-piece ensuite off the spacious master, a fully remodeled main bath including a jetted tub and a massive laundry room. The fully finished basement has another wood burning fireplace in the expansive rec room, 2 more huge bedrooms and loads of storage space. The maintenance free yard is one that just has to be seen, it has been used to host a wedding and is the ultimate for socializing, relaxing and enjoying. Minutes to Southgate Mall, Whitemud Drive and Anthony Henday. (id:51989)
Blackmore Real Estate
Reserve Lot
Wetaskiwin, Alberta
ATTENTION Developers! The opportunity for prime development property has become available! Just over 68 acres of land located within the Aspen Ridge AREA Structure plan is now available. All services at property line. Located in a prime area of the City of Wetaskiwin, ready for new lots to be created now! Priced to sell! (id:51989)
Royal LePage Parkland Agencies
94 Sunrise Crescent
Cochrane, Alberta
Welcome to this like-new, fully finished 4-bedroom, 4-bathroom home located in a quiet, family-friendly neighbourhood just steps from schools, parks, and green spaces. Thoughtfully upgraded and meticulously maintained, this home combines modern comfort with timeless style. Step inside and be greeted by a bright, open-concept main floor featuring vaulted ceilings, large windows, and a soft neutral palette that complements any décor. The kitchen is a true showstopper with full-height cabinetry, stainless steel appliances, and a spacious island—perfect for both everyday living and entertaining. Upstairs, you'll find 3 generous bedrooms, including a serene primary suite complete with a walk-in closet and private ensuite. The upper-level laundry offers added convenience for busy family life. The fully finished basement expands your living space with a 4th bedroom, full bath, and a flexible area ideal for a home office, gym, or playroom. Enjoy year-round comfort with central air conditioning, and added peace of mind with a water softener system already in place. Step outside to a large landscaped, fenced yard with a finished deck—perfect for outdoor dining or letting the kids and pets play safely. The double attached garage adds even more convenience. This home truly has it all—style, space, and a location that can’t be beat. Don’t miss your chance to call this stunning property home. Book your private tour today! (id:51989)
Cir Realty
17420 3 St Nw
Edmonton, Alberta
Discover Life in Marquis – Where Comfort Meets Community! This beautifully designed northwest-backing home offers over 2,100 sqft of spacious and functional living, with scenic views of the green space right from your backyard. With a separate side entrance, there’s great potential for a future basement suite that is ideal for extended family or added income. Step into the open-concept main floor where the kitchen features with quartz countertops, abundant cabinetry, and a layout that flows effortlessly into the dining and living areas – perfect for hosting or relaxing with family. Upstairs, a central bonus room offers a flexible hangout or work space, while two large bedrooms, a laundry space, and a private primary suite with a luxurious five-piece ensuite complete the upper level. Located in the nature-filled community of Marquis, residents enjoy beautiful walking trails, a community playground, and a peaceful, family-friendly atmosphere – all just a short drive from Edmonton’s key amenities. (id:51989)
Maxwell Challenge Realty
101, 170 Marina Cove Se
Calgary, Alberta
The Streams of Lake Mahogany present an elevated single-level lifestyle in our stunning Reflection Estate homes situated on the lakeside of Mahogany Lake. Selected carefully from the best-selling renowned Westman Village Community, you will discover THE BROOK, a home created for the most discerning buyer, offering a curated space to enjoy and appreciate the hand-selected luxury of a resort-style feeling while providing you a maintenance-free opportunity to lock and leave. Step into an expansive 1700+ builders' sq ft stunning home with 12' ceiling heights with views of Lake Mahogany featuring a thoughtfully designed open floor plan, inviting an abundance of natural daylight with soaring ceilings and oversized windows. The centralized living area, ideal for entertaining, offers a Built-in ULTRA JennAir appliance package with a 42”, 24.2 Cu Ft., Built-In, cabinet panel ready, French door refrigerator with Obsidian black interior and built-in icemaker and water with 42” Refrigerator Armoire Kit, 24” cabinet panel ready dishwasher with stainless steel interior, 36” Professional-Style gas range top, Faber built-in cabinet hood fan, 30” combination wall oven and microwave and Silhouette Emmental 24" Bev. Center. The elevated package includes rich two tone cabinets in the kitchen with oversized hardware; stone colour tile at the kitchen backsplash; soft close cabinetry, angled front hood fan shroud, sil granite undermount sink, Spice Door Tray, Utensil Tray and Built In recycle bins, under cabinet lighting and a stylish modern light package. All are highlighted with White Macabus vein-cut quartzite countertops. You will enjoy two bedrooms on either side, nicely framing the central living area, with the Primary Suite featuring a spacious 5-piece oasis-like ensuite with dual vanities, a large soaker tub, a stand-alone shower, and a generous walk-in closet with built-ins. The Primary Suite and main living area step out to a 54ft terrace with beautiful views. Yours to soak in e very single day. To complete the package, you have a sizeable foyer, and the spacious laundry room is adjacent to the entry of your private double-attached heated garage. Jayman's standard inclusions feature their trademark Core Performance, which includes Solar Panels, Built Green Canada Standard with an Energuide rating, UVC Ultraviolet light air purification system, high-efficiency heat pump for air conditioning, forced air fan coil hydronic heating system, active heat recovery ventilator, Navien-brand tankless hot water heater, triple pane windows and smart home technology solutions. Enjoy Calgary’s largest lake, with 21 more acres of beach area than any other community. Enjoy swimming, canoeing, kayaking, pedal boating in the summer, skating, ice fishing, and hockey in the winter with 2 private beach clubs and a combined 84 acres of lake & beachfront to experience. Retail shops & professional services at Westman Village & Mahogany’s Urban Village are just around the corner, waiting to be discovered. (id:51989)
Jayman Realty Inc.
53 Coventry Lane
Lacombe, Alberta
Welcome to 53 Coventry Lane, Lacombe, Alberta. Nestled in the desirable English Estates, this beautifully maintained 1,700 sq ft bungalow offers the perfect blend of comfort, privacy, and convenience — all on a generous .36-acre lot with TWO garages. Pride of ownership shines in this original-owner home, thoughtfully designed for easy main-floor living. Inside, you’ll find two spacious bedrooms and 1.5 bathrooms on the main level, including laundry conveniently just steps from the primary suite. The living room is warm and inviting with its vaulted ceilings, gas fireplace, and plenty of natural light. The kitchen features granite countertops, white cabinetry, hardwood flooring, and a cozy breakfast nook — plus a formal dining room that opens onto a generous west-facing deck, perfect for evening sunsets. The primary bedroom is large and bright, with the main bathroom just next door offering both a jet tub and separate shower. The attached double garage leads into a practical mudroom with ample storage space for coats and shoes. Downstairs, the fully finished basement offers incredible space with three additional bedrooms, a full 4-piece bathroom, a large recreation room, and cold storage areas for all of your extras. Outside, enjoy the peaceful, park-like backyard with two garden areas, underground sprinklers, and a 23x23 heated detached garage — currently used as a workshop. This space is ideal for hobbyists, extra parking, or future projects. Recent updates include: Newer furnace & hot water tank, All Poly-B plumbing replaced, newer shingles, Brand new A/C, and more! Located in a quiet, mature neighbourhood filled with beautiful trees, 53 Coventry Lane feels like acreage living right in town — just minutes from everything you need. Don't miss your chance to make this special home your own! (id:51989)
Royal LePage Network Realty Corp.
362 Bluff Cv
Leduc, Alberta
Stunning detached home built by Look Built Inc featuring 4 spacious bedrooms on the upper floor and a main floor den—perfect for working from home. Enjoy 9’ ceilings on the main floor and in the basement, with a separate side entrance and rough-ins for a bath, wet bar, and laundry. The chef-inspired kitchen boasts stone countertops, soft-close cabinets, pots & pans drawers, upgraded backsplash, and appliance allowance. Cozy up to the electric fireplace or entertain outdoors with R/I gas lines for BBQ and range. The primary bedroom impresses with a vaulted ceiling, double sinks, free-standing tub, and walk-in shower. Additional highlights include a double attached garage with added 2’ length and 8’ overhead door, railings with metal spindles, and R/I waterline to the fridge. Move-in ready comfort and style! Photos are representative (id:51989)
Bode
229 Walgrove Terrace Se
Calgary, Alberta
OPEN HOUSE May 3 & 4 (1:00-3:00PM) ATTACHED TRIPLE GARAGE | LOW-MAINTENANCE LOT | 4 BEDROOMS | 3.5 BATHROOMS | LARGE DECK | OPEN CONCEPT LAYOUT | BUILT-IN FEATURES | EACH BEDROOM HAS ITS OWN WASHROOM | SEPERATE ENTRANCE BASEMENT | - Welcome to this exceptional 4-BEDROOM, 3.5-BATHROOM HOME in the vibrant and family-friendly community of WALDEN! Boasting a RARE TRIPLE-ATTACHED GARAGE, this property offers unparalleled convenience, style, peace, and functionality. Step inside to an open and thoughtfully designed main floor layout, perfect for modern living. The upgraded kitchen features QUARTZ COUNTERTOPS, STAINLESS STEEL BUILT-IN APPLIANCES, and a well-sized dining area that flows seamlessly into the living room, making it ideal for both entertaining and everyday comfort. Upstairs, you’ll find 4 SPACIOUS BEDROOMS, including A LUXURIOUS MASTER SUITE designed for SPA-LIKE RELAXATION, complete with a MASSIVE WALK-IN CLOSET to meet all your storage needs. The upper level also offers 3 full bathrooms, a BONUS ROOM that is perfect for entertaining or relaxing, and the convenience of an UPSTAIRS LAUNDRY ROOM equipped with a washer and dryer makes living here even easier! The unfinished basement with a SIDE ENTRANCE provides endless possibilities, whether you envision creating your dream space or developing a secondary suite which would be subject to approval and permitting by the city/municipality. The outside of the property features a low-maintenance lot and a large rear deck, perfect for hosting outdoor gatherings or enjoying a quiet evening. Situated close to shopping centers, schools, restaurants, parks/walking paths, and offering quick access to main roads, this home truly combines convenience with contemporary living. With ample storage throughout, proximity to parks and walking paths, and everything the vibrant community of Walden has to offer, this is an opportunity not to be missed. Don’t wait—call your favourite REALTOR® today to book your private showing! (id:51989)
RE/MAX Real Estate (Central)
Unknown Address
,
Very private 3.99 acre parcel outside of subdivisions near Lac St Anne and Wabamum Lakes. Paved road all the way to Edmonton save for last 2 miles. Property with a dwelling wanting a lot of TLC or removal. Driveway, Well and Power already set up. Lovely site needing clean up and a new owner. (id:51989)
Century 21 Leading
1950 66 Avenue Se
Calgary, Alberta
Discover unmatched potential with this spacious semi-detached property in the heart of Ogden. Located right across from Banting and Best, and Sherwood public schools with great transit at your doorstep. Located in a vibrant community with easy access to schools, shopping, public transit, and major roadways, this side by side duplex combines convenience with opportunity. Don’t miss out—schedule your viewing today and explore the possibilities! Please note that property is under a condo structure but has not been operated as one. (id:51989)
Exp Realty
1462 Darby Green Gr Sw Sw
Edmonton, Alberta
This stunning 2,350 sq. ft. two-storey home, nestled in the amenity-filled Desrocher community, is a true gem! Built by Jayman, it features high-quality finishes throughout. Upgrades include air conditioning, solar panels, custom window coverings, and a spacious deck. The bright, modern open-plan kitchen is equipped with a gas range, French door oven, and a generous walk-in pantry. The main floor also offers a versatile flex space, perfect for use as an office or cozy library. Upstairs, you’ll find two large bedrooms, a spacious laundry room, and a generous bonus room—ideal for relaxation. The primary suite, located on its own floor, is bathed in natural light and boasts a large walk-in closet and a spa-inspired tiled bathroom. The lower level, with its many windows, offers great potential for future development, allowing you to create additional living space. With easy access to schools, shopping, and other amenities, this home offers both convenience and luxury. (id:51989)
Maxwell Polaris
402, 2609 11 Avenue
Wainwright, Alberta
Convenience and Comfort at Morgan Place Condos! If you’re looking for a spacious, low-maintenance home in a prime location, look no further than this stunning two-bedroom apartment-style condo in the sought-after Morgan Place Condos. Built in 2009, this well-designed unit offers the perfect blend of modern living and everyday convenience. One of the standout features of this condo is its generous layout, offering two nicely sized bedrooms and a 4-piece bathroom. Whether you need extra space for a growing family, a home office, or a guest room, this condo has you covered. The open-concept kitchen, dining, and living area create a warm and inviting space, perfect for entertaining or relaxing after a long day. Storage is never an issue, thanks to the dedicated laundry room that also doubles as a storage area. You'll have plenty of space to keep your belongings organized while enjoying the convenience of in-suite laundry. Say goodbye to yard work! This maintenance-free lifestyle allows you to focus on what truly matters while enjoying the perks of condo living. One of the biggest bonuses of this unit is the heated underground parking—no more scraping ice off your car in the winter or worrying about parking spots. Located close to all amenities, you’ll have everything you need just minutes away, including shopping, restaurants, schools, parks, and walking trails. Don’t miss this fantastic opportunity to own a beautiful condo in a prime location. Contact us today to schedule a viewing and see for yourself why Morgan Place Condos is the perfect place to call home! (id:51989)
Century 21 Connect Realty
312, 20 Mahogany Mews Se
Calgary, Alberta
Welcome to Sandgate of Mahogany Lake. Fabulous 2 bed + 2 Bath air-conditioned home with high 9’ ceilings - Perfect for casual living and entertaining, this California split design plan was designed in the great room style, with the living room, dining area, and kitchen openly communicating. A showpiece kitchen features high-end modern white cabinets, granite countertops, a central island with an undermount stainless steel sink & a breakfast bar & upgraded stainless steel appliances. A spacious & bright living room includes large picture windows and quick access to the covered 9' x 6' balcony - It's BBQ time with a gas line. Views of the central tree-lined linear courtyard - listen to the birds. 2 baths & 2 large bedrooms are privately located on each side of the living area and include closets. The primary bedroom is a private 3-piece ensuite with a large shower and walk-through closet. Terrific amenity center - Live healthy with Sandgate’s 1,300 sf. Onsite fitness center. With a range of cardio & strength training equipment. Bonus: Luxury wide plank laminate flooring, extra storage, titled indoor parking & more! Quick Possession date is available. (id:51989)
Jayman Realty Inc.
4708 81 Street Nw
Calgary, Alberta
OVER 2,200 square feet of expertly designed developed space in this brand new infill townhouse with LEGAL BASEMENT SUITE. Comfortably live upstairs with 4 bedrooms & 4 bathrooms while renting out the legal basement suite and growing your real estate portfolio. There is ample space spread over 3 floors, including a spacious 3rd floor bonus room leading onto a ROOFTOP patio with VIEWS of COP and more! All of the finishes were professionally designed, assuring high quality and a classic look to last for years to come. With high end craftsmanship, stainless steel appliances, wide plank engineered wood flooring, additional insulation throughout, 8 separate utility meters for the 4-plex complex, and extended new home warranty, you have peace of mind that you're investing in an amazing home. Bowness is rapidly growing and not only does it provide a community-centered outdoor lifestyle, it provides an opportunity for future growth on your investment. A townhouse like this is a rare find and an excellent choice for first time home buyers, young families, and investors alike! (id:51989)
Exp Realty
#404 812 Welsh Dr Sw
Edmonton, Alberta
Welcome to this Stunning penthouse condo in this family oriented community of Walker! This TOP floor condo is conveniently located on a short walk to Walmart, 50th street, All major banks, Restaurants and a very quick drive to Anthony Henday and Ellerslie Road. This condo has an upgraded feel as it’s well maintained place which includes 9 ft ceilings, upgraded kitchen cabinets with soft closing and stainless steel appliances. This Condo comes with one underground heated parking to keep your vehicle warm and safer. Ample of Visitor parking allows your guests or visitors to park conveniently. Also there is a dedicated storage locker on the same level as the condo unit. This unit also boasts a large laundry room with an ample space to be used as storage or a pantry. Most amazing thing is that condo fee also includes electricity and not just limited to Heat, Water and Sewage (id:51989)
Royal LePage Arteam Realty
88 Patriot Wy
Spruce Grove, Alberta
Welcome to this stunning home built by Cranston Master Builder featuring beautiful cabinetry, an upgraded backsplash, S/S Appliances & elegant quartz countertop -the true highlights of the kitchen! The space flows effortlessly into the dining area, and spacious living room perfect for both family meals & entertainment. A convenient half bath completes the main floor. Upstairs, you’ll find a spacious primary bedroom with a 4-piece ensuite. Two additional bedrooms, a full bath, & upstairs laundry finish off the upper level. The unfinished basement has SIDE DOOR entry, offering possibilities to build suite with builder or later on! Outside, enjoy the added convenience of a double detached garage! *Home is under construction. Photos are of same floorpan but not of actual home. Some finishings may differ. Some Photos virtually staged. (id:51989)
Professional Realty Group
302, 130 Marina Cove Se
Calgary, Alberta
The Streams of Lake Mahogany present an elevated single-level lifestyle in our stunning Reflection Estate homes situated on Lake Side on Mahogany Lake. Selected carefully from the best-selling renowned Westman Village Community, you will discover THE CASCADE, a home created for the most discerning buyer, offering a curated space to enjoy and appreciate the hand-selected luxury of a resort-style feeling while providing you a maintenance-free opportunity to lock and leave. Step into an expansive 1700+ builders sq ft stunning home overlooking a gorgeous greenspace adjacent to Mahogany Lake featuring a thoughtfully designed open floor plan inviting an abundance of natural daylight with soaring 10-foot ceilings and oversized windows. The centralized living area, ideal for entertaining, offers a Built-in ULTRA JennAir appliance package with a 42”, 24.2 Cu Ft., Built-In, cabinet panel ready, French door refrigerator with Obsidian black interior and built-in icemaker and water with 42” Refrigerator Armoire Kit, 24” cabinet panel ready dishwasher with stainless steel interior, 36” Professional-Style gas range top, Faber built-in cabinet hood fan, 30” combination wall oven and microwave and Silhouette Emmental 24" Bev Centre; all nicely complimented by the an Elevated Champagne Color Palette. All are highlighted with stunning Quartz countertops. You will enjoy two beautiful bedrooms, a generous central living area, with the Primary Suite featuring a spacious 5-piece oasis-like ensuite with dual vanities, a large soaker tub, a stand-alone shower, and a generous walk-in closet. The Primary Suite and main living area step out to a 39ftx15ft terrace with a lovely view of the greenspace. Yours to enjoy and soak in every single day. To complete the package, you have a sizeable office area adjacent to the spacious laundry room and a double attached heated garage with a full-width driveway. Custom additions to this home include under cabinet lighting, A/C, stunning electric fireplac e, upgraded built-in spice and utensil tray, recycling pull-out bins and expansive covered terrace with access from the Living Room, Dining Room and Owners Suite. Jayman's standard inclusions feature their trademark Core Performance, which includes Solar Panels, Built Green Canada Standard with an Energuide rating, UVC Ultraviolet light air purification system, high-efficiency heat pump for air conditioning, forced air fan coil hydronic heating system, active heat recovery ventilator, Navien-brand tankless hot water heater, triple pane windows and smart home technology solutions. Enjoy Calgary’s largest lake, with 21 more acres of beach area than any other community. Enjoy swimming, canoeing, kayaking, pedal boating in the summer, skating, ice fishing, and hockey in the winter with 2 private beach clubs and a combined 84 acres of lake & beachfront to experience. Retail shops & professional services at Westman Village & Mahogany’s Urban Village are just around the corner, waiting to be discovered. (id:51989)
Jayman Realty Inc.

