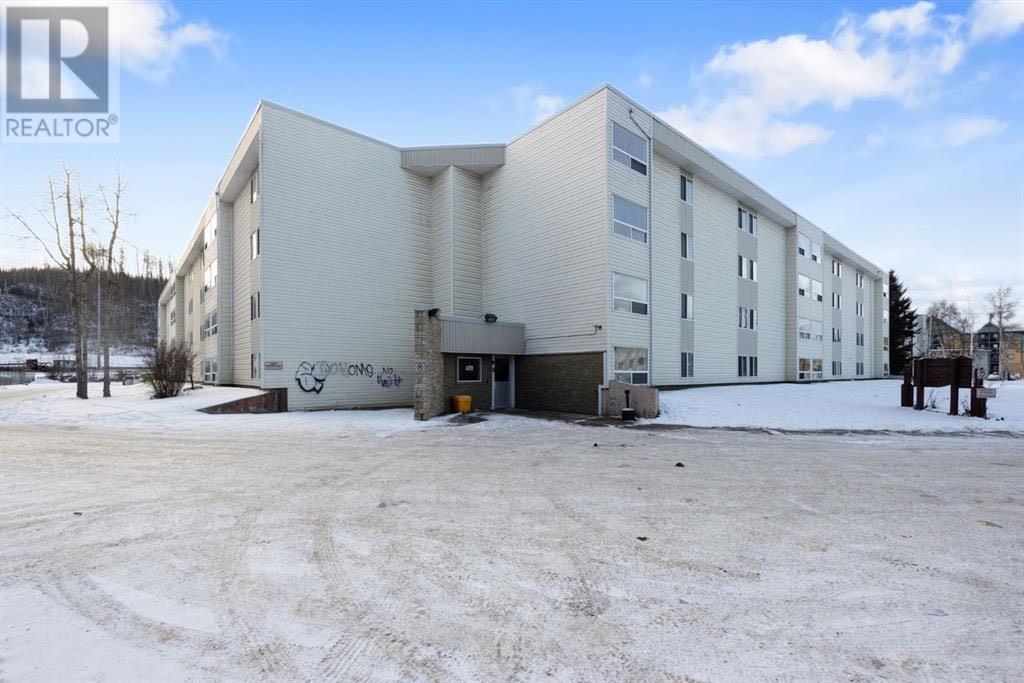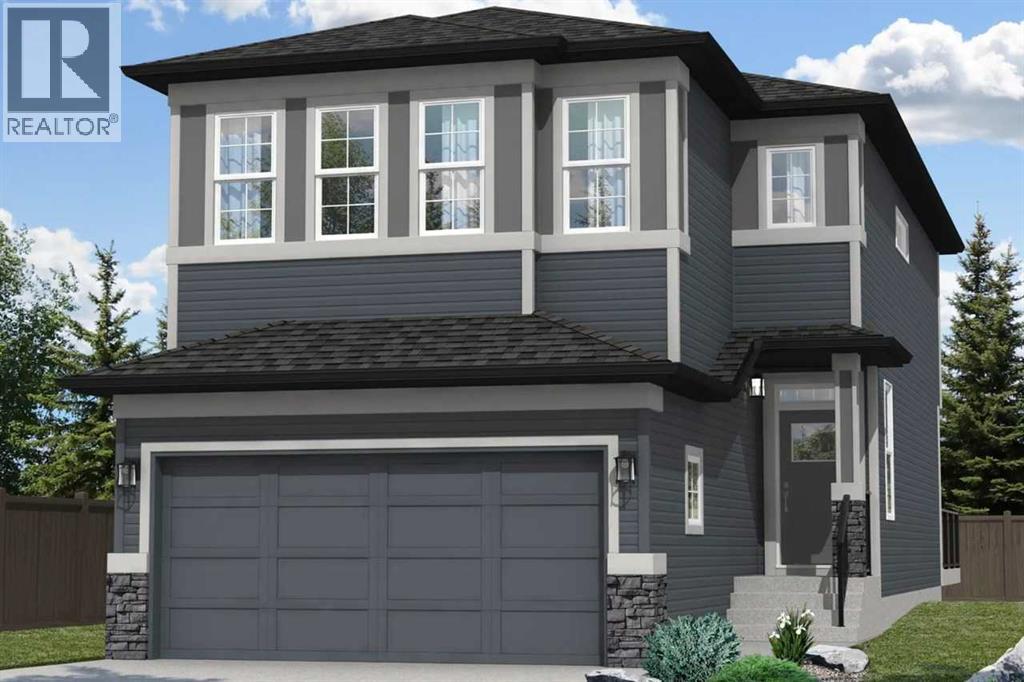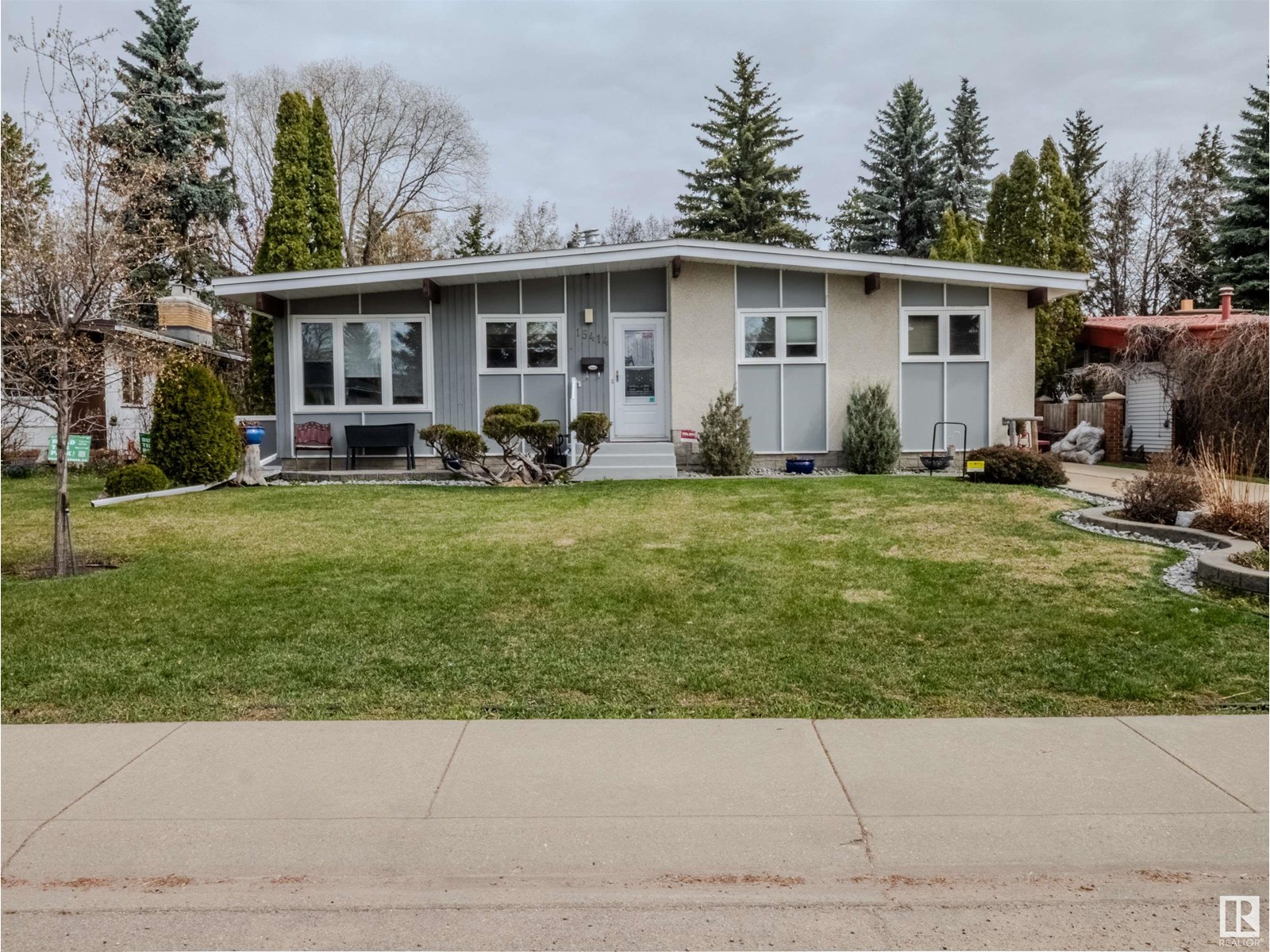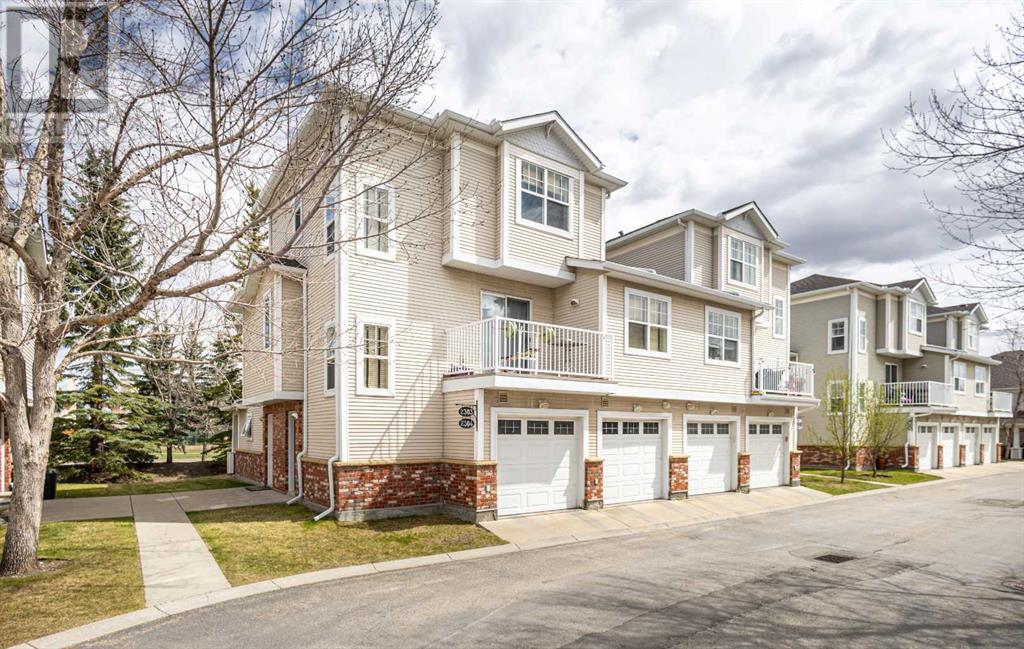looking for your dream home?
Below you will find most recently updated MLS® Listing of properties.
303, 111 Charles Avenue
Fort Mcmurray, Alberta
This beautifully updated 2-bedroom condo, perfectly situated in the heart of downtown! This move-in-ready gem has been thoughtfully upgraded. Step inside to find brand-new luxury vinyl plank (LVP) flooring that flows seamlessly throughout the condo. Also has new baseboard throughout this condo. The kitchen is a standout feature, boasting sleek laminate countertops, ample cabinet space, and a fresh, modern look that’s perfect for cooking and entertaining. The bathroom has been fully refreshed with new tile. Both spacious bedrooms provide plenty of natural light and room to unwind after a busy day. You’re just steps away from grocery stores, restaurants, cafes, and all the vibrant amenities downtown has to offer. Whether you’re running errands or exploring the city, everything you need is right at your fingertips. Don’t miss this opportunity to own a stylish, low-maintenance condo in one of the most desirable areas. Schedule your showing today and experience the best of downtown living! (id:51989)
Exp Realty
56 Creekstone Grove Sw
Calgary, Alberta
The Oxford II by Trico Homes is a stylish front-garage home featuring 3 bedrooms, 2.5 bathrooms, and a spacious open-concept layout. Highlights include a gourmet kitchen with a walk-through pantry, a luxurious primary bedroom with a 5-piece ensuite and walk-in closet, a central bonus room, and upper-floor laundry. Each secondary bedroom includes its own walk-in closet, offering comfort and convenience for the whole family. Nestled amongst scenic views lies Pine Creek, a brand-new community in South Calgary. Located just south of 210th Avenue, it offers close access to Macleod Trail and Stoney Trail, linking you to numerous amenities in the area. Designed with historical charm and timeless designs, your future home awaits in this breathtaking community, with pathways made for beautiful early morning runs or afternoon leisurely strolls. Built for families and couples alike, life at Pine Creek creates the moments to connect with those that matter most. (id:51989)
Bode Platform Inc.
3403 Laskeshore Drive
Sylvan Lake, Alberta
Absolutely breathtaking inside and out! This exquisite home offers unobstructed views to the shimmering lake just across the street from multiple vantage points– bringing natural beauty and tranquility to your doorstep. Impeccably designed with unmatched attention to detail, this residence is the epitome of luxury living. Step inside to find perfection in every corner, from the high-end finishes to the flawless layout that maximizes light and views. Large main floor entrance invites you to discover all the beauty of this amazing home. This level offers a great sized, bright home office/flex room, spacious media room with built in cabinets and access to sunroom facing the lake/parklike yard, complete with gas fireplace and vinyl windows, a cozy place to enjoy lake life. There are 2 bedrooms on this level, a 3pc bathroom and access to single attached garage (in floor heat, epoxy flooring) The upper level showcases pristine craftsmanship, from the elegant living room facing the lake, to the chef’s kitchen – featuring cherry-glazed cabinetry, stainless appliances, sit up eating island, granite countertops, and again, views to the lake. A fireplace, a large dining room and access to upper decks, one facing the lake, the other on the west side (very private, both with duradeck floors) complete the kitchen/dining area. Entertaining made easy. The laundry room is so fantastic, it can be used for extra kitchen space. Loaded with cabinets, workspace and built-in pull-out ironing board and laundry basket. Primary bedroom offers 5pc ensuite, heated jet tub, in floor heat in ensuite and plenty of closet space. There is also one more bedroom and a 3 pc bathroom. Oak flooring throughout much of this level. Professionally landscaped grounds create a private oasis that’s as stunning as the interior. Whether you’re relaxing on the patio, entertaining guest, or simply enjoying the view – this home offers a lifestyle of comfort, elegance, and serenity that is truly one of a kind. Detac hed double garage too! And this garage is exceptional in every detail. This home is a rare gem that combines a luxurious lifestyle and endless breathtaking surroundings. Perfection is truly an understatement. (id:51989)
RE/MAX Real Estate Central Alberta
11052 151 St Nw
Edmonton, Alberta
Discover this beautifully renovated mid-century bungalow, perfectly situated on a corner lot in High Park, along a charming, tree-lined street with a meticulously landscaped yard. Step inside to an open-concept modern kitchen featuring abundant countertop space, a stylish tiled backsplash, rich cappuccino cabinets, and black appliances. The bright and spacious main floor showcases engineered hardwood flooring and offers three comfortable bedrooms with a renovated 3 piece bath. Enjoy summer entertaining with an expansive patio and deck, plus a fully fenced, private backyard. The home also includes a 2 bedroom in-law suite with a separate entrance — ideal for extended family or guests. You'll love the heated triple garage, additional RV parking, central air conditioning, and newer shingles. Within walking distance to parks, schools, public transportation, and convenient access to downtown, and west end amenities. (id:51989)
Maxwell Devonshire Realty
21 Fenwyck Bv
Spruce Grove, Alberta
LIKE NEW & MOVE-IN READY! Welcome to this beautifully maintained Alquinn-built home located in the desirable Fenwyck neighbourhood. Featuring 3 spacious bedrooms, 2.5 bathrooms, and modern finishes throughout, this home offers both style & functionality. Step inside to a bright, open-concept main floor with large windows that fill the space with natural light. The chef-inspired kitchen boasts stainless steel appliances, quartz countertops, and plenty of cabinet space - perfect for entertaining or everyday living. Upstairs, the primary suite features a walk-in closet and a private 4-piece ensuite, while the convenient upper floor laundry makes chores a breeze. The landscaped and fully fenced backyard provides a perfect space for kids, pets, or BBQs, the double detached garage adds both storage and peace of mind. Located with easy access to Highway 16A via Pioneer Road, commuting to Edmonton takes just 11 minutes. Fenwyck is a growing community with walking trails, natural green space close to all amenities (id:51989)
More Real Estate
114 Chapala Point Se
Calgary, Alberta
OPEN HOUSE SAT MAY 3 12:30 - 2:00PM. Welcome to your dream lake-access home in one of Lake Chaparral’s most sought-after estate areas—Chapala Point. This is where luxury meets family-friendly living, complete with your own private lake access and a shared semi-private dock.This beautifully maintained and thoughtfully upgraded residence offers the rare privilege of private lake access and a shared semi-private dock, perfect for those who crave year-round adventure. From summer afternoons jumping off the dock, calm evening paddle boards, to crisp winter mornings skating across the frozen lake, this home delivers four seasons of fun just steps from your door. Located directly across from a quiet park and playground—and within a playground zone for added peace of mind—this is the ultimate setting for growing families. Inside, the home exudes refined comfort with high-end finishes and modern updates throughout. A dramatic front foyer with soaring ceilings and a sweeping curved staircase sets the tone, leading into an elegant formal dining space designed to impress. A private main-floor den offers an ideal work-from-home setup, while the spacious mudroom with custom built-ins keeps daily life effortlessly organized. At the heart of the home, the gourmet kitchen stuns with rich cabinetry, premium appliances, and a grand central island—perfect for hosting family and friends. The adjoining family room with a stone fireplace is warm and welcoming, and the sunny breakfast nook opens to a large deck that spans the width of the home, perfect for outdoor dining or relaxing under the stars. Upstairs, you’ll find four spacious bedrooms, including a luxurious primary suite complete with a spa-inspired ensuite—featuring heated floors, a jetted soaker tub, glass walk-in shower, dual sinks, and a large walk-in closet. Downstairs, the fully developed basement is an entertainer’s dream. Whether you're hosting movie night in the dedicated theatre room or enjoying the expansive recreation area, there’s space for everyone to unwind. A fifth bedroom and full bathroom make it ideal for guests or teens. Outside, the low-maintenance backyard is a serene retreat, featuring a spacious upper deck with a charming trellis—perfect for morning coffee or evening lounging. Step down to the lower patio, ideal for summer BBQs or relaxing with friends. The exterior of the home shines with Gemstone LED lighting for year-round curb appeal. The roof was replaced in 2024, and other upgrades include two AC units, a new furnace, underground sprinklers, and a comprehensive security system. Whether it's paddle boarding in summer or skating in winter, this is a home designed for active living in one of Calgary's most exclusive lake communities. Don’t miss your chance to live the lifestyle you've always dreamed of. (id:51989)
RE/MAX Landan Real Estate
15414 81 Av Nw
Edmonton, Alberta
Welcome home to the sought after community of Lynnwood. This amazing 3-bedroom open beam bungalow is 1460 square feet and is backing onto the ravine. This home has upgraded windows, central AC, renovated bathrooms, a finished basement, and a double garage. Extremely peaceful and calming as you enjoy the abundance of trees and privacy of the ravine location. Lynnwood is close to downtown, west Edmonton mall, LRT and the university area. Walking distance to Lynnwood elementary school and Our lady of Victories elementary school. A rare opportunity to own a home backing this ravine. Original owners that have meticulously maintained this beauty! (id:51989)
RE/MAX Real Estate
8910 77 Av Nw
Edmonton, Alberta
Fall in Love with this charming and sophisticated character home completely updated in an ideal location w/3 beds + 2 baths! The renovations throughout elevate the style while maintaining its charm inside and out. The large front windows bring the sunshine in and flows to a bright main floor, including a new kitchen and new flooring throughout. The dining and kitchen boast 10' ceilings with access to a pivate beautiful yard, home to perennials and garden boxes! Laundry is on the mainw/updated full bath. 2nd flr has 3 good-sized bedrooms with storage and new bath w/freestanding tub! Need for more storage or living space? A finished loft above garage+260 extra sqft space for a home office/studio or play area for kids! The home is complete with a long list of updates, some: new high-efficiency furnace & hot water tank, shingles, windows, patio door. Even the bsmt is freshly painted, has plenty of storage Perfectly situated just steps from Ravine,the vibrant dining scene, close to UofA, Whyte Ave & DT!! (id:51989)
Real Broker
2304, 7171 Coach Hill Road Sw
Calgary, Alberta
Discover the perfect blend of comfort and convenience with this beautiful 2-storey end-unit townhouse, located in the sought-after SW community of Coach Hill. Nestled within the quiet and well-kept Quinterra complex, this home offers nearly 1,400 sq ft of developed living space, featuring 2 bedrooms, 2 bathrooms, and a single attached garage. The main floor boasts stunning new vinyl flooring and a spacious, open-concept layout. The modern kitchen is equipped with stylish wood cabinetry and ample counter space, seamlessly flowing into the bright living and dining areas. Sliding doors lead out to a private balcony—ideal for BBQs or simply enjoying the summer sun. Upstairs, you'll find two generously sized bedrooms, including a primary suite complete with a 3-piece ensuite and a large walk-in closet. A full 4-piece bathroom and a convenient upper-level laundry area complete the space. Situated close to schools, parks, playgrounds, shopping, and dining, this home offers an exceptional lifestyle in a prime location. Whether you’re looking for a wonderful family home or a smart investment, this property delivers. Don’t miss out—schedule your private viewing today! (id:51989)
2% Realty
2, 5219 57 Street
Lloydminster, Alberta
New Listing!#2 – 5219 57 Street, Lloydminster, ABLooking for a cozy and affordable place to call home? This 2 bed + den, 2 bath condo might be just what you’re after!Main floor features a large, bright living room, a super functional kitchen, and a handy 2-piece bath. Head downstairs to find two nice-sized bedrooms, a full 4-piece bathroom, a den (great for a home office or guest space), plus laundry.Outside, you’ve got a private deck—perfect for your BBQ and patio set—and two parking stalls included!Located in a convenient west side spot close to schools, parks, and more. Book a showing today! (id:51989)
RE/MAX Of Lloydminster
604, 620 Luxstone Landing Sw
Airdrie, Alberta
Look no further; welcome to Luxstone Landing. This is a three bedroom townhome that has been meticulously cared for with essential upgrades and a great open floor plan. Freshly painted throughout with bright neutral colors that you can match any decor and furnishings; not to mention the cabinets has also been refreshed with a new coat of paint. All the light fixtures have been upgraded to bright and long lasting LED's along with upgrade smoke detectors with CO2 sensors all through the house. New plumbing fixtures in the kitchen and bathrooms including new toilets. In the kitchen you will enjoy a new refrigerator and a new microwave hood fan. To make your home more energy efficient; there is a newly installed programable NEST thermostat. With the great open floor plan; entertaining at your home is a joy; off the dining area a sliding patio door opens onto a cozy patio with great views of the greenspace and pathway. This section of the complex all fenced for your privacy and security. The upper floor you will find three generous size bedrooms. The primary bedroom is spacious with it's own en-suite and a bright walk-in closet. Finally the basement is partly finished; all that is required is drywalling. This complex is in a great location with easy access to all amenities; steps away from fabulous greenspace and pathways, schools and shopping are nearby along with professional offices like dental and medical. The complex is well managed and there are plans to remove all the vinyl sidings and replace them with the more durable Hardie Boards. Be the first to view; call for your private tour today. (id:51989)
RE/MAX Real Estate (Mountain View)
11819 68 St Nw
Edmonton, Alberta
Spectacular bungalow in beautiful Montrose! This charming home is perfect for a young family or first-time buyer. The bright, open-concept living and dining room sits at the front of the home, creating a welcoming space for gatherings. The spacious kitchen features white cabinetry and ample counter space. A functional mudroom at the rear provides access to the back deck and landscaped yard. The main floor includes a full 4-piece bathroom and two comfortable bedrooms. Downstairs, you’ll find a large rec room, an additional bedroom, 3-piece bath, and laundry area. The yard is fully fenced and landscaped, complete with a deck, gas BBQ hookup, and a single detached garage. Located on a quiet street, close to schools, parks, shopping, and transit, this well-kept home offers a great blend of comfort and convenience. Don’t miss this opportunity to own in one of Edmonton’s established, character-filled neighbourhoods! (id:51989)
RE/MAX River City











