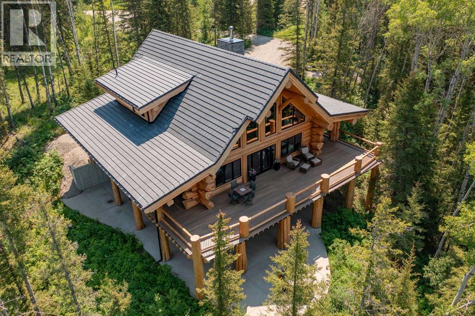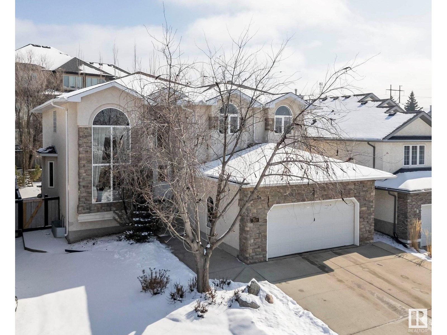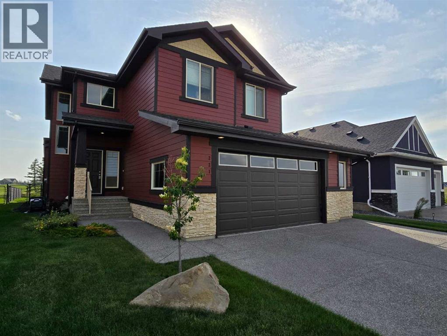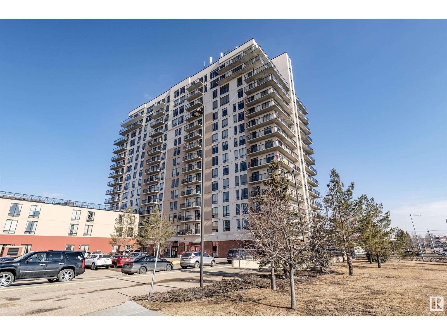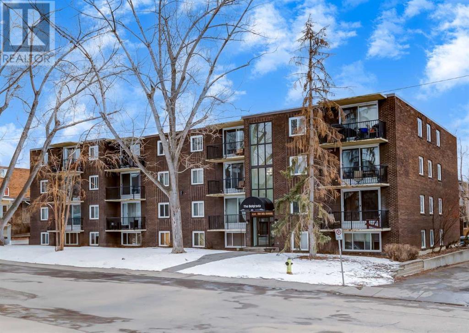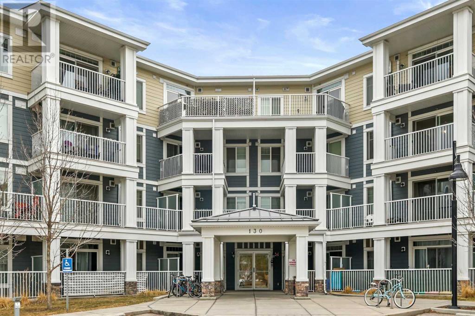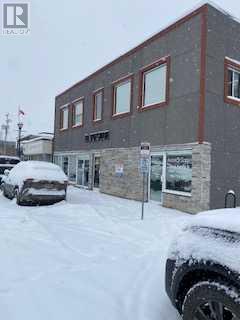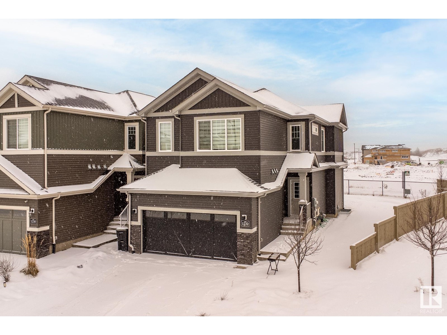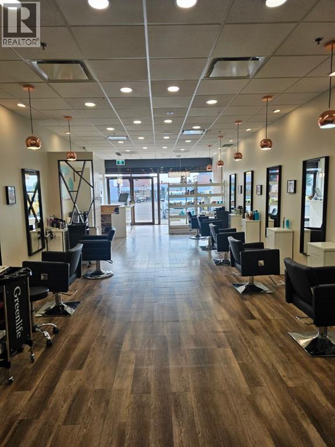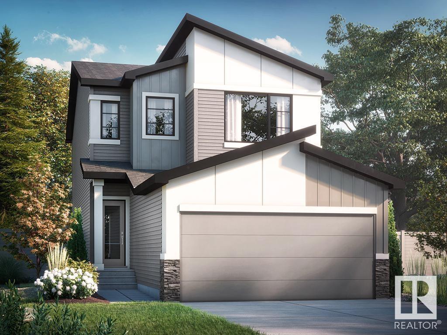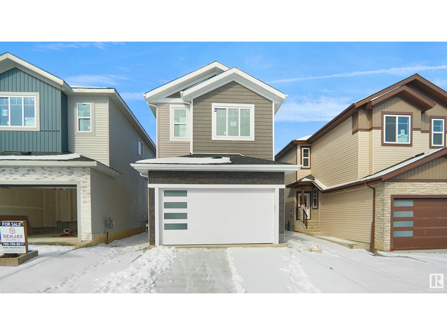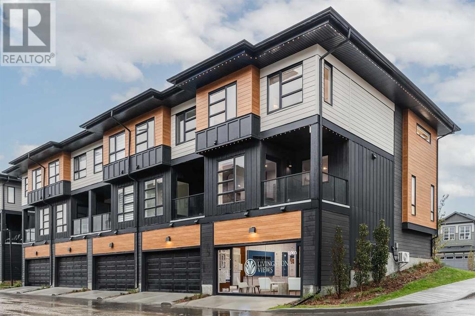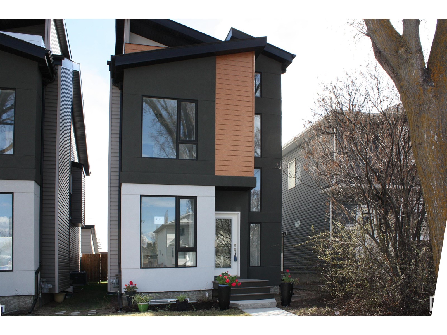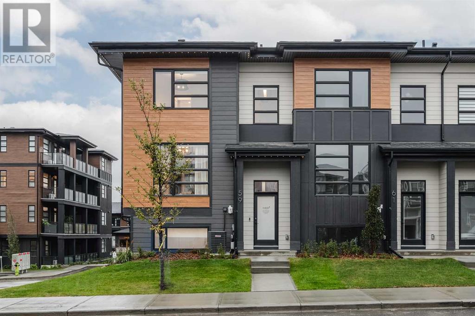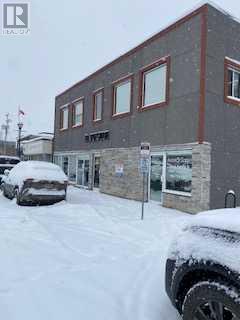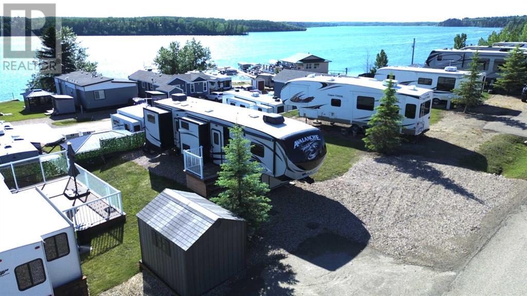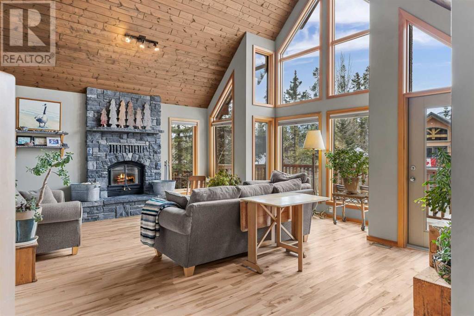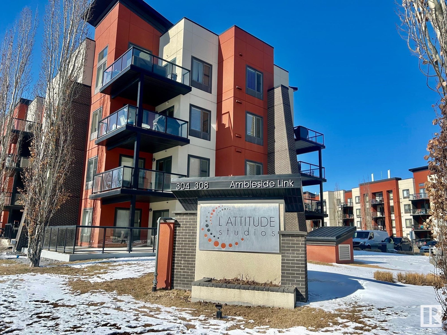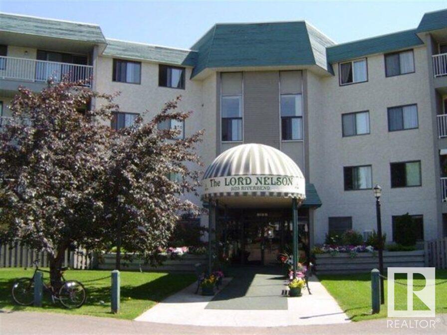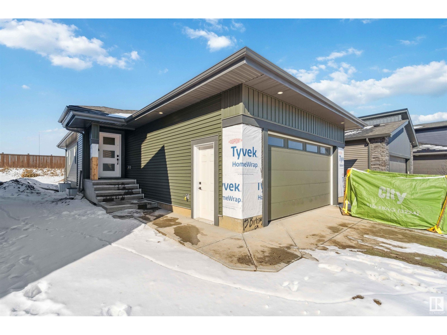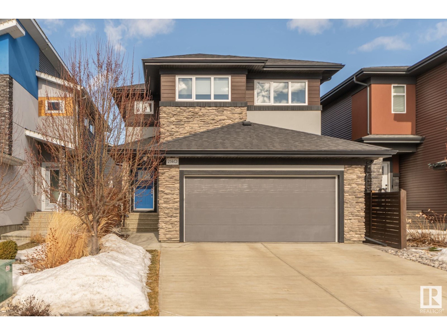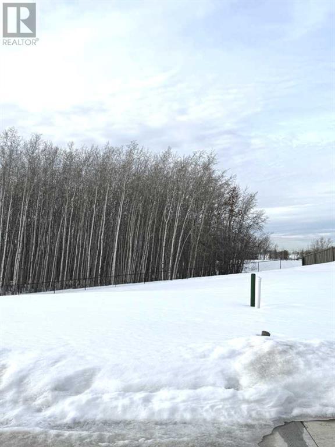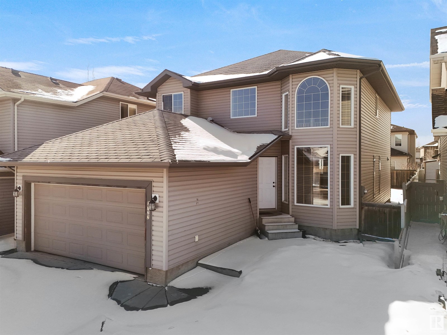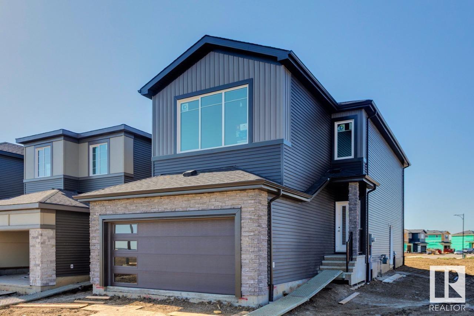looking for your dream home?
Below you will find most recently updated MLS® Listing of properties.
4003 Lakeshore Drive
Sylvan Lake, Alberta
This is an amazing lot and an opportunity to own a lot like this one doesn't come up often. You are across the road from the lake! Located at 4003 Lakeshore Drive in Sylvan Lake. Build your dream home here and you will capture all the incredible views that Sylvan Lake has to offer from your home, deck and outside spaces. It's a quick walk to the beach, playgrounds, restaurants and shopping. (id:51989)
Royal LePage Network Realty Corp.
34226 Range Road 43
Rural Mountain View County, Alberta
Discover the perfect blend of rustic charm and modern convenience in this stunning 1.5-storey log home by Langberg Log Homes. Nestled on 153 acres of breathtaking landscape along the Red Deer River, this private sanctuary offers the ultimate escape that will feel like you are on a permanent vacation. Crafted with exceptional attention to detail, this 3-bed, 2.5-bath home showcases old-growth red cedar logs, chocolate birch hardwood floors, and a showstopping elk antler chandelier suspended from soaring vaulted ceilings. The heart of the home is the chef’s kitchen, featuring knotty hickory cabinets, a gas stove with a striking black metal hood vent, and granite countertops. Gather in the cozy living area and enjoy the warmth of the wood-burning stove. Admire the two-storey indoor waterfall and enjoy open-concept living that seamlessly blends elegance and country charm. The concrete tile roofing system is built to last, while a Connect2Go security system and smart home set-up provide peace of mind. Other great features of the home include: sonos sound system throughout, reverse osmosis water system and spa like bathrooms. Enjoy the privacy of the upper loft as an office or extended living area with expansive views in all directions. Step outside onto the wrap-around upper and lower decks, where you can take in the natural landscape and wildlife of this magnificent location. For those who love horses, livestock, or outdoor adventure, this property is a dream come true including a 60x40 barn with 6 custom stalls, wash rack & tack room, 80x200 indoor riding arena (insulated, vapor-barriered, with kick wall),140x225 outdoor riding arena & round pen, 9 livestock pens with custom steel shelters & waterers, pasture & 2 dugouts. The indoor riding arena/barn could also be used for other types of livestock or converted into a shop, so whether you're a hobbyist or a professional, you'll appreciate the convenience, diversity, and functionality these spaces offer. Need workspace? A 26x36 shop, 120x75 heated concrete pad with 20x100 wash bay ready for you to build on can provide ample room for equipment, a home business, or additional development. Craving adventure? This property offers riverfront access for boating, fishing, hunting, kayaking, and paddleboarding—along with endless trails for hiking and exploration. Looking for a rustic getaway? A charming cabin and camping area are tucked away in the woods for an immersive nature experience. Getting here is a breeze thanks to being off pavement and the proximity to Hwy 587. There's even a helicopter pad for effortless access. Located along the Red Deer River just minutes from Sundre and not far from Olds, this gem is only an hour and fifteen minutes to the Calgary airport. Endless Possibilities Await. Whether you're an equestrian enthusiast, animal lover, an entrepreneur, or simply seeking peaceful, nature-infused living, this property is a rare gem. Don't miss the chance to make this riverside paradise your own! (id:51989)
RE/MAX Real Estate Central Alberta
207 Falconer Li Nw
Edmonton, Alberta
SPECTACULAR elegant & contemporary two storey family home in superior Riverbend location! OVER 3800 sq ft of defined luxury & detailing. 5 large bedrooms & 4 full baths for your growing family. Main floor boasts soaring ceilings in foyer, living room as well as the family room with gigantic picturesque windows throughout. Double door in the inviting foyer. Huge living room leads to the formal dining room. Gourmet kitchen has garden window over sink, ample cabinets, large island & pantry. Bright & cheery eating nook with door to private deck & fenced yard. Sun drenched family room with beautiful fireplace. Huge den/bedroom close to a full bath. Upstairs features a King sized retreat with a fireplace, sitting area, large walk-in closet & a 5 pc jacuzzi ensuite. Two more spacious bedrooms & the main bath. Lower level offers an enormous cozy rec room with a wet bar for entertaining, a well appointed kitchen, another full bath & ample storage. Oversized heat garage. Close to all amenities! Your search is over! (id:51989)
Maxwell Polaris
2677 Anderson Cr Sw
Edmonton, Alberta
Luxurious Living Backing Onto a Birch Forest! Discover the perfect blend of elegance and nature with this stunning home backing onto a serene birch forest. Featuring 3 spacious bedrooms, 2.5 baths, a bonus room, and a double attached garage, this home is designed for both comfort and style. The open-concept layout, soaring ceilings, and abundant natural light create a warm and inviting atmosphere. A den with privacy doors leads to the family room, where a floor-to-ceiling stone fireplace adds charm. The gourmet kitchen boasts a large island, stainless steel appliances, and a corner pantry. The dining area opens to a deck, walking trails, and peaceful views. Upstairs, enjoy a huge bonus room, a luxurious primary suite with a spa-like ensuite, and two more spacious bedrooms. Additional features include a built-in sound system, air conditioning, and a partially finished basement. This home is a must-see! (id:51989)
Sterling Real Estate
71 Ratelle Ci
St. Albert, Alberta
YES YOU CAN have everything! LIKE NEW HOME, with SOUTH BACKING YARD on a QUIET CRESCENT, with ultra LOW MAINTENANCE YARD and landscaping. WALKING DISTANCE TO SHOPPING, restaurants and River Valley. CUSTOM DESIGNED and built with precision! SOARING VAULTED CEILINGS accented by Vinyl plank floors, and FILLED WITH NATURAL LIGHT. A true CHEF’S KITCHEN, with full size fridge/freezer, GRANITE ISLAND AND ENDLESS CABINETS. Spacious dinette with garden door to DECK AND STAMPED CONCRETE PATIO. Impressive Floor to Ceiling MANTEL WITH FIREPLACE in living room. Bedroom with DUAL CLOSETS next to the full bath with SEPARATE LAUNDRY ROOM adjacent. Upstairs to Primary bedroom with walk in closet, full ENSUITE, plus a separate & Secure office adjacent. BASEMENT IS FULLY FINISHED with open rec room and wet bar, 2 more bedrooms with a JACK AND JILL BATH between. TOP OF THE LINE HVAC with Zone control, A/C, HRV and Hepa Filter. GARAGE IS HEATED with hot and cold water, floor drain and epoxy floors. Move in Ready! (id:51989)
RE/MAX Elite
221 Muirfield Boulevard
Lyalta, Alberta
You will love this spacious two-story home with a sunny southwest-facing yard, backing onto Muirfield Lakes Golf Course. With breathtaking views from dawn to dusk, this move-in-ready home is designed for both comfort and functionality. The bright and open main floor features a spacious great room with a beautiful fireplace and walls of windows, flooding the space with natural light and stunning golf course views. The stylish kitchen boasts an extended island, perfect for gathering, while the dining area opens to a large covered deck—an ideal spot to relax or entertain. A walk-through pantry leads to the mudroom, ensuring seamless daily convenience. The tech room/office just off the kitchen provides a quiet workspace for work or study. Upstairs, the thoughtful layout continues with three generous bedrooms and a spacious bonus room. The primary suite is a true retreat, featuring a spa-like ensuite that flows into the walk-in closet and connects directly to the laundry room, making chores effortless. Two additional well-sized bedrooms and a full bath complete this level. Completing this exceptional home is the heated, oversized double garage, offering ample space for a workbench or extra storage—perfect for hobbyists or those needing extra room for gear and equipment. Located in the prestigious community of Lakes of Muirfield, this home perfectly blends stunning views, smart design, and modern convenience—ready for you to enjoy! (id:51989)
Royal LePage Benchmark
#603 6608 28 Av Nw Nw
Edmonton, Alberta
Meticulously maintained unit in a CONCRETE complex in Edmonton's Kameyosek neighbourhood. The unit features an open-concept design with a spacious living area, a well-appointed kitchen complete with newer appliances, & in-suite laundry facilities. Gleaming hardwood floors throughout make getting around safe & easy. Residents can enjoy amenities such as a fitness centre, roof top garden beds & secure underground parking with overhead storage space. There is access to in building dining & HomeCare staff on site. This unit is also conveniently located on the same floor as the roof-top garden, The building's proximity to local schools, shopping centres, and public transportation adds to its appeal. (id:51989)
Exp Realty
302, 635 57 Avenue Sw
Calgary, Alberta
Welcome to this spacious 2-bedroom, 1-bathroom condo in the desirable SW community of Windsor Park. This charming unit is move-in ready, offering a perfect blend of comfort and convenience. As you enter, you’ll be greeted by a welcoming foyer and a generous in-unit storage room. The home features newer vinyl windows throughout, with a sliding door in the living room leading to your private balcony. The kitchen flows effortlessly into the dining area, which is open to the expansive living room, perfect for entertaining. Down the hall, you'll find two generously sized bedrooms, with the bathroom conveniently located near the entry. Ideally located between Elbow Drive, Macleod Trail, and Glenmore Trail, this condo provides quick access to major routes and easy commutes across the city. Enjoy a short walk to the upscale and eclectic Britannia Plaza, Lina’s Italian Market, the Britannia off-leash dog park, Chinook Mall, and public transit. This pet-friendly building offers a secure mailroom, 24-hour surveillance, and plenty of laundry facilities. This well-managed complex features no post-tension cables, and your assigned parking stall with a convenient plug-in, perfect for those colder days. Book your showing today and imagine the possibilities. (id:51989)
Exp Realty
105, 130 Auburn Meadows View Se
Calgary, Alberta
Welcome to this beautifully designed one-bedroom, one-bathroom unit, in the sought-after lake community of Auburn Bay. This contemporary unit boasts an open-concept floor plan that maximizes space and natural light, complete with air conditioning for year-round comfort. Step inside to discover a bright and spacious living area, seamlessly connected to a modern kitchen featuring stainless steel appliances, granite countertops, sleek maple cabinetry, and ample storage. The adjacent dining space offers a cozy setting for intimate meals. The generously sized bedroom, accented with a stylish sliding door, includes a large closet for added convenience. A well-appointed four-piece bathroom, and in-suite laundry, complete the functional layout. Enjoy your private patio—ideal for morning coffee or evening relaxation. Situated in the vibrant community of Auburn Bay, residents benefit from exclusive lake access, as well as proximity to shopping, dining, parks, and public transit. Offering both comfort and convenience, this exceptional home is a perfect blend of modern urban living and serene lake lifestyle. Don’t miss your chance to own this stunning unit—schedule a viewing today! **Some furniture available for purchase, see list in supplements** (id:51989)
Real Broker
206, 4920 51 Avenue
Whitecourt, Alberta
This is a great office setting to simply move into and start your business. Rent includes utilities, municipal taxes, and weekly caretaking services of the common area. This air conditioned building has a shared common area with fridge, microwave and sink. (id:51989)
RE/MAX Advantage (Whitecourt)
1232 Eaton Ln Nw
Edmonton, Alberta
GORGEOUS 2 STOREY! This modern custom home sits on a large corner lot in prestigious Edgemont. Featuring so many upgrades including designer lighting, quartz counters, glass railings, coffered ceilings & high end built-in appliances! The gourmet kitchen is a chef’s dream! White European style cabinetry, eat-up island, plenty of counterspace & a walk/thru pantry leads to the essential mudroom. The living room has massive windows, a custom wall with a sleek linear fireplace, soaring open to below ceilings & completed with a 2 pce bath. The upper level has a family bathroom, laundry, 3 bedrooms, the primary with a fully fitted w/i closet & luxury 5 pce ensuite, soaker tub, dual sinks & glass shower. The basement offers lots more living space with a huge family room, bedroom, bath & lots of storage. The attractive exterior has a double attached garage & large yard ready for your future deck. Woodhaven is a fantastic community with an abundance of greenspace, walking trails & ponds. THE PERFECT FAMILY HOME! (id:51989)
RE/MAX Elite
5714 52 Av
Bonnyville Town, Alberta
Many different options with this multi purpose building. Located just off Hwy 28, it has high exposure and easy access for whatever you are looking for in a business. It has 3 - 14' overhead doors, 5 - 10' doors. Setup for a mechanic shop. Upgraded power for welding lines with 220 amp outlets. Office space with fiber optics. The yard is completely fenced with access from the street. Lots of vehicle parking in the front for customers. (id:51989)
Century 21 Poirier Real Estate
102, 5809 Macleod Trail Sw
Calgary, Alberta
Great opportunity to own your Hair Salon and Beauty Shop, located in 5809 Macleod Trail SW with maximized exposure and ample parkings. Seven (7) chairs, three (3) washing/shampoo stations, bathroom, rear staff room. Total 1,200 sq.ft and basic lease rate $43/annual which means $4,300 monthly - there is currently three (3) chair rental incomes $3,000 monthly so actually monthly payment $1,300. Two (2) more chair rental inquiry now but the decision can be made by the new owner. There is a space to add one (1) more chair in it. The operating cost $18.5 annually ($1,850 monthly). Five (5) year lease term until Feb 28, 2028 plus Two (2) more five (5) year option to renew. Be You Own Boss! (id:51989)
RE/MAX House Of Real Estate
191 Catria Pt
Sherwood Park, Alberta
The Stella is a spacious single-family home including 4 bedrooms, bonus room and 3 full baths. -Main Floor Bedroom and Full Bath with stand-up shower with tiled walls included for your short/long term visitor’s convenience. -Side entrance to the basement for potential future development , includes rough-in for a future bathroom -9' basement and main floor walls, enhancing spaciousness and style -The kitchen overlooks the great room and dining area and features quartz counters with extensive cabinet space and walk-through pantry -Cabinets to the ceiling with self-closing drawers and doors for seamless storage -Stainless steel appliances in the kitchen, including a chimney hood fan and built-in microwave shelf for the ultimate culinary experience -Upgraded quartz countertops throughout -50” linear fireplace in the great room, creating a warm and inviting ambiance -Luxurious ensuite with dual sinks, standing shower with tiled walls.--Large bonus room on the second floor. Photos are representative. (id:51989)
Bode
4332 51 Avenue
Hardisty, Alberta
Step into 4332 51 Avenue and prepare to be amazed! As you approach the property, you'll be welcomed by a lush and beautifully landscaped yard, complete with a striking stamped concrete driveway leading to a double attached garage featuring epoxy flooring. But that's not all - the garage is a car enthusiast's dream with a remote-controlled fan, hot and cold hose bibs, urinal, sink, motion sensor exhaust fan, and air intake fan. As you step through the front door, get ready to be wowed by the open-concept living room, dining room, and kitchen. The living room is bathed in natural light and features a cozy thermostat-controlled gas fireplace and remote-controlled ceiling fans. The modern kitchen is a chef's delight with sleek appliances, USB receptacles, ample cupboard space, and a spacious kitchen island providing plenty of room for meal prep. The main floor also accommodates a convenient laundry room, a secondary bedroom, and the luxurious primary bedroom with an ensuite featuring a large soaker tub and a refreshing rain shower. And that's just the main floor! On the lower level, discover a fully equipped kitchen, a comfortable living room, a luxurious 4-piece bathroom, and two additional bedrooms. The utility room boasts on-demand hot water, a softener, and a high-efficiency furnace. But the real showstopper is the backyard! Step outside to find a cedar deck with an aluminum railing, perfect for entertaining and BBQ season. And if that's not enough, the deck leads to a stamped concrete pad housing a hot tub with a secluded privacy screen and electrical plug-ins. Adjacent to the hot tub is a large fireplace pad, creating the ultimate outdoor retreat. This home is a must-see! (id:51989)
Coldwellbanker Hometown Realty
55 Ashbury Cr
Spruce Grove, Alberta
UPGRADED HOME IN THE COMMUNITY OF JESPERDALE! This home boasts 4 bedrooms, 2.5 full baths, bonus room & 9ft ceilings on all three levels. Main floor offers vinyl plank flooring, bedroom/den, family room with 9ft ceiling, fireplace. Kitchen, with modern high cabinetry, quartz countertops, island, wet bar, stainless steel appliances & walk-through pantry, is made for cooking family meals and entertaining. Spacious dinning area with ample sunlight is perfect for get togethers. The half bath finishes the main level. Walk up stairs to master bedroom with 5 piece ensuite/spacious walk in closet, 2 bedrooms, full bath, laundry and bonus room. Unfinished basement with separate entrance and roughed in bathroom is waiting for creative ideas. Public transit to Edmonton, & more than 40 km of trails, your dream home home awaits. DECK/TRIPLE PANE WINDOWS/ GAS HOOKUP ON DECK/ GAS HOOK UP IN GARAGE. (id:51989)
Exp Realty
25 Lucas Way Nw
Calgary, Alberta
Only two townhomes remain in Logel Homes’ award-winning Livingston Views development. This 1,481 sq. ft. (builder size) home showcases high-end finishes, including upgraded cabinetry, quartz countertops, and premium Samsung stainless steel appliances. The thoughtfully designed layout offers 3 bedrooms and 2.5 bathrooms, with a luxurious primary suite featuring dual sinks and a walk-in shower. Upgraded ceramic tile enhances both second-floor bathrooms, while pot lighting throughout the main floor adds a modern touch. Additional highlights include a double underdrive garage and central air conditioning for year-round comfort. With a 5-year Alberta New Home Warranty and a prime location near shopping, parks, and an on-site lake, this home perfectly blends style, comfort, and convenience. (id:51989)
RE/MAX Real Estate (Central)
703 3 Avenue
Fox Creek, Alberta
HUGE UPDATED BUNGALOW !!!! This 1700sqft home offers 4 bedrooms and 3 bathrooms. The updated kitchen boasts loads of cabinetry, stainless steel appliances and plenty of counter space. There is a living room off the kitchen which is cozy with the gas fireplace. Enjoy easy access to the deck from the patio doors off the dining room. Since the home has had some additional space added over the years you will find extra space with original living/dining room at the front of the home. To finish this floor off there is The master with 3pc bath and walk -in closet combo , 2 more bedrooms and a 3pc bathroom with jet tub. The space continues in the fully finished basement. A large family room awaits , giving you endless opportunities for all your families activities. There is a spacious bedroom and renovated 3pc bathroom to finish off the floor. Outside there is a single 12x26 detached garage , storage shed and the yard has no neighbors directly behind. (id:51989)
RE/MAX Advantage (Whitecourt)
311037a Range Road 222
Rural Kneehill County, Alberta
Right from the moment you turn off the public road through the gate and drive up the treed lane way you will realize this is more than your average property. This home is amazing, bright, cheery, wide open, great space for entertaining and hosting large groups, or how about turn it into a "Bed and Breakfast" type place. It lends itself to that in many ways, three big bedrooms, each has its own en-suite, upstairs sitting area with two hideaway bedrooms off of it. Massive kitchen dining area featuring white cabinetry and more than a a few feet of granite counter tops. From the main floor area there is a very impressive winding staircase which leads to the upper sitting room and hideaway bedrooms. Lets check out the yard and out buildings, 25x23 garage an oversized garage 29 x 43 and a quonset 40 x 60 that is divided into two parts. The front larger area could be utilized as a recreation area or whatever suited your needs.and a living quarters in the back, currently it is occupied. Beautiful grounds including two ponds (one pond has trout in). Flowers and more flowers in season, walking paths a small cabin near the pond, this is serenity at its best. Enough acres (20) to have a couple or more horses Words can't do it justice, come have a look yourself. Two wells service the property, one for the quonset and cabin and the other for the house. (id:51989)
RE/MAX Real Estate Central Alberta
11411 76 Av Nw
Edmonton, Alberta
Custom designed home with 5 min walk to U of A, ravine, Belgravia school, and LRT. VAULTED CEILING and front glass door entrance gives a WOW factor with custom upgraded wood/metal railings and extra front closets. Main floor boosts real hardwood floors with a front entrance den, providing privacy to the living area. The 9ft ceiling KITCHEN IS A CHEF'S DREAM with a huge quartz island, gas cook-top, wall oven, high gloss white and wood grain custom cabinets, ample storage with built-in pantry, and built-in custom coffee bar. EXTRA LIGHTING on the entire main floor and FLOOR TO CEILING WINDOWS. Cozy up in the living room with built-in wall mounted GAS FIREPLACE. Upstairs are 4 large bedrooms with VAULTED CEILINGS, WALK-IN CLOSETS IN ALL BEDROOMS, 2 en-suites, a private BEDROOM BALCONY, second floor laundry, and high quality 50 oz upgraded plush carpet. Finished basement with separate entrance for possible future suite. 3 EXTRA PARKING SPOTS on large double garage concrete pad. This home has it all! (id:51989)
Logic Realty
144 Graybriar Dr
Stony Plain, Alberta
RARE FIND – BACKING ONTO A GOLF COURSE! This stunning home offers over 3200 sq ft of luxury, comfort, and breathtaking views. Featuring 9-ft ceilings, 8-ft doors, and luxury vinyl plank flooring, the open-concept layout boasts a high-end chef’s kitchen with quartz countertops, a huge pantry, and upgraded appliances. The living room impresses with a modern fireplace and massive window overlooking the golf course, leading to a deck with a custom Pergolino Retractable Awning. The main floor primary suite is a true retreat, offering stunning views, a spa-inspired ensuite with premium finishes, dual sinks, and a walk-through to the laundry room. Upstairs features two large bedrooms, a 5-piece bath, and a bonus room. The finished basement includes two more bedrooms with walk-in closets, a games area, and a spacious family room. Over $100,000 of upgrades/additions, including epoxy-coated heated garage, custom window treatments, and more! (id:51989)
Maxwell Devonshire Realty
23 Lucas Way Nw
Calgary, Alberta
Only two townhomes remain in award-winning Logel Homes' Livingston Views development. This 1,481 sq. ft. residence features upgraded cabinetry, quartz countertops, and premium Samsung stainless steel appliances. With 3 bedrooms and 2.5 bathrooms, the spacious primary suite includes a walk-in shower and dual sinks in the ensuite. Both second-floor bathrooms are finished with upgraded ceramic tile. The main floor is enhanced with pot lighting throughout, complementing the modern design. Additional features include a double underdrive garage for added convenience. Enjoy year-round comfort with central air conditioning and the assurance of a 5-year Alberta New Home Warranty. Ideally situated near shopping, parks, and an on-site lake, this home offers the perfect blend of luxury and practicality. (id:51989)
RE/MAX Real Estate (Central)
403, 1025 5 Avenue Sw
Calgary, Alberta
Fully Furnished! Welcome to “Avenue West End!” One of the best Calgary downtown neighbourhood. The scenic Bow River pathway is a few steps way. The c-train station is around the corner. The community of LIGHTS! You can feel the Vibrant! As entering the Elegant and Contemporary lobby, the concierge will greet you, also provides after hour onsite security. One of the two elevators will take you up to this beautiful One bedroom SW facing corner unit. Yes, you only have one neighbouring unit. Upon enter the unit, you will find yourself surrounding by the natural light. spacious open-concept design, with floor-to-ceiling windows that allows the natural light pour in unobstructively. Crispy glossy white cabinets matching with white quartz counter tops, high-end built-in stainless steel appliances and lots of storage. Elegant, simple and clean!Enjoy the bow river view while dinning. A good size master bedroom and a large walk-in closet. A luxurious 4-piece bathroom with in-floor heating.This suite also includes in-suite laundry with added storage, a private sunny south facing balcony. The building provides central heating and air conditioning. Free access to onsite fully equipped gym.One titled underground parking stall and one titled storage unit.Easy access to Bow River pathways, parks, shopping, dining, the LRT, and more. (id:51989)
Ymk Real Estate & Management Inc.
319, 4820 Northland Drive Nw
Calgary, Alberta
Price Reduced! Rare opportunity to own an over 20 years profitable Pizza Franchise business in the busy district of Brentwood. It's located within the Northland Plaza Shopping Centre which is surrounded by schools and various businesses . Walmart, Macdonald and Tim Horton...etc, are also across the street. Owner is ready to retire and open to provide trainings to the new owner! (id:51989)
RE/MAX Real Estate (Central)
149 Farrell Crescent
Fort Mcmurray, Alberta
Welcome to 149 Farrell Crescent, located in the heart of Dickinsfield this stunning 5-bedroom, 2 1/2 bathroom bi-level home, with oversize double detached garage is perfect for families or those needing extra space! This beautifully designed home offers an open-concept living area with plenty of natural light, a modern kitchen with stainless steel appliances and ample cabinet space, and a cozy living room ideal for entertaining. The upper level features a spacious primary bedroom with a 2pc ensuite bath, along with 2 additional bedrooms perfect for family members or a home office. Downstairs, you’ll find a fully finished lower level with extra living space and 2 bedrooms with a laundry room. Step outside to enjoy the large backyard, perfect for summer BBQs, kids, or pets. Conveniently located in a desirable neighbourhood close to schools, parks, and shopping.Don’t miss out on this fantastic home—schedule your showing today! (id:51989)
Coldwell Banker United
210, 4920 51 Avenue
Whitecourt, Alberta
This office space is great to walk in and set up shop! The airconditioned building has 24/7 electronic access. The rent price includes municipal taxes, utilities and a once per week caretaker of the common area. Common area has a fridge, microwave and sink. (id:51989)
RE/MAX Advantage (Whitecourt)
29, 25054 South Pine Lake Road
Rural Red Deer County, Alberta
Serviced lakeside RV/Park model lot with a fantastic view ready for year-round use with power, sewer and water hookups right to your lot and just steps from the beach, boat dock and golf course at Pine Lake. The current unit on the lot is available separately if wanted. Prime location at just 30 mins to Red Deer and 90 minutes to Calgary. Excellent fishing, water sports and year round recreational activities. Sandy Cove beach is a beautiful RV/ Park Model resort in Central Alberta offering low condo fees and true waterfront. Boat slips on the dock are available to rent and right close to this lot! IT GETS EVEN BETTER..... AN 18 hole golf course & Clubhouse with lakefront patio/lounge & restaurant is just a short walk away. Stay and play....invest in your future! (id:51989)
Royal LePage Network Realty Corp.
15 63319 Rge Rd 435
Rural Bonnyville M.d., Alberta
Excellent family home, situated on 2.97 acres, in Pine Meadows. Nicely landscaped property, fenced and gated. Main floor features open concept with vaulted cedar ceilings and gas fireplace in the living room. Kitchen features large eating peninsula with maple cabinetry, open to dining area with access to large deck through garden doors. 3 bedrooms on main floor including large primary bedroom with 4pc ensuite and garden doors leading to deck. Fully finished basement is warmed with inslab heat and features large family room, 4th bedroom, craft room, 4pc bathroom and loads of storage. Outside you will find large deck that spans with entire back of the home with hot tub (3 years old), large garden shed, green house, firepit, 30x40 TRIPLE detached heated garage plus large 24x40 partially finished shop with 14' door plus lean-to for RV parking. (id:51989)
Royal LePage Northern Lights Realty
260 Eagle Terrace Road
Canmore, Alberta
Classic mountain ambiance greets you around every corner in this delightful 5 bedroom detached home in the sought-after neighborhood of Eagle Terrace in Canmore. On the market for the first time by the original owners, this home shows thoughtful design and pride of ownership. Offering the coveted cathedral ceilings and wood burning fireplace in the great room, this floorplan offers exceptional natural light, & functional family and guest space. The 3 bedrooms all on the upper level offer family-friendly sleeping arrangements, while additional bedrooms on the main and lower levels accommodate guests. Ample room for dedicated work-from home studio or office. The cosy lower level has in-floor heat and comprises bedroom #5, a partly finished rec room/ flex room, a 2 piece bathroom, a separate exterior entrance and access to the garage. Rooftop solar and on-demand hot water upgrades provide efficient living. This is an exceptional home to view! (Note: Short-term rentals are NOT permitted here). (id:51989)
RE/MAX Alpine Realty
2414 31 Avenue Sw
Calgary, Alberta
Welcome to 2414 31 Ave SW, a beautifully designed three-story semi-detached home in the heart of trendy Marda Loop. Offering over 3,000 sq ft of living space, this meticulously crafted residence blends contemporary elegance with functional luxury.Step inside to discover an open-concept main floor that seamlessly integrates a gourmet chef’s kitchen, a cozy yet sophisticated living area, a formal dining space, and a dedicated office nook. The kitchen is a showstopper, featuring floor-to-ceiling walnut cabinetry, premium Thermador appliances, and striking quartz countertops, a dream for culinary enthusiasts and entertainers alike.Ascend the stunning glass staircase to the second level where you’ll find a luxurious primary retreat with 9-ft ceilings, dual vanities, a custom steam shower, and heated floors, a true spa-like escape. The third floor is a standout feature, boasting a spacious bonus room with a wet bar, a 2-piece bath, and a south-facing rooftop patio offering breathtaking city views, perfect for entertaining or unwinding under the stars.The fully finished basement expands your living space with a large rec room, an additional bedroom with a walk-in closet, and a 4-piece bath, ideal for guests or a private retreat. Outside, the double detached garage provides secure parking and storage, while the home’s prime cul-de-sac location ensures a peaceful setting just steps from Marda Loop’s vibrant shops, cafes, and restaurants. With timeless design, high-end finishes, and an unbeatable location, this home is a rare find. Don’t miss your chance to experience elevated inner-city living. Schedule your private viewing today. (id:51989)
Royal LePage Benchmark
#333 308 Ambleside Link Li Sw
Edmonton, Alberta
Discover modern living in this stylish 2-bedroom, 2-bathroom condo at L’Attitude Studios in Ambleside! This bright third-floor unit features new lighting, fresh paint, and brand-new appliances, including a fridge, microwave hood fan, and electric range. The open-concept layout offers 9-foot ceilings, a spacious living area, and a sleek kitchen with ample cabinetry and a breakfast bar. The primary bedroom boasts a walk through closet and private ensuite, while the second bedroom is perfect for guests or an office. Enjoy in-suite laundry, a private balcony, and heated underground parking with a locked storage space. Building amenities include a fitness center, guest suite, and social room. Steps from Currents of Windermere, with shopping, dining, and parks nearby. Easy access to transit and major roadways. A must-see for those seeking comfort, convenience, and extra storage! (id:51989)
Comfree
12037 77 Avenue
Grande Prairie, Alberta
Vacant Lot for Sale in Kensington Estates - Your Dream Home Awaits! Discover the perfect opportunity to build your dream home or a builder spec in the prestigious Kensington Estates, located in the desirable southwest corner of Grande Prairie. This upscale neighborhood offers a unique mix of vacant lots, including options with no rear neighbors and beautiful treed views near serene water features and scenic walking trails. Families will love the nearby park, providing a safe and fun space for kids to play and for family gatherings. Enjoy the convenience of being just 10 minutes from downtown Grande Prairie, where you’ll find a variety of amenities to suit your lifestyle. With flexible options for build-to-suit and carrying options available, your vision can become a reality. Don’t miss out on this incredible opportunity to invest in a community that blends luxury living with nature. For more details and to explore your options, call Sean today! Your dream home is just a lot away! GST is applicable. (id:51989)
RE/MAX Grande Prairie
#222 5125 Riverbend Rd Nw
Edmonton, Alberta
FABULOUS UNIT AT A FABULOUS PRICE! Condo Fee includes Heat & Water! This prestigious Riverbend well managed property offers 2 large bedrooms & 2 full baths making a perfect place be your Home & Investment w/Life Style. Location only minutes from U of A & close to transit & amenities. Inside the unit you find a huge living room & spacious dinning room overlooking a large balcony. The enormous master features a bright dressing area & vanity as well as private bathroom w/ shower stall. The 2nd bedroom has a large closet & quite spacious. The European style kitchen features ample countertop space & all the appliances stay! The living room, & bedrooms have newer carpet & many windows allow plenty of natural light. Also, includes a covered carport for parking. Great amenities include: Elevator, Guest Room, Swimming pool, hot tub, social room with pool table - the list goes on. Recent upgrades in the unit includes New Kitchen Countertop, new Hood Fan, new Kitchen Sink & Faucet. Act fast and don't miss out ! (id:51989)
Century 21 Leading
15 Brunswyck Cr
Spruce Grove, Alberta
BRAND NEW BENCHMARK HOMES BUNGALOW LOCATED ON A PIE SHAPED LOT. DOUBLE ATTACHED GARAGE! WELCOME TO 15 BRUNSWYCK CR. THIS INCREDIBLE HOME HAS JUST OVER 1380 SQUARE FEET OF MAIN FLOOR LIVING SPACE, AN UNSPOILED BASEMENT, AND 2 BEDROOMS. THE UPGRADED KITCHEN INCLUDES A FULL WALK-IN PANTRY, IVORY QUARTZ COUNTERTOPS, STAINLESS APPLIANCES, A WATERED ISLAND WITH EATING BAR, AND VINYL FLOORS. DINING AREA IS SPACIOUS AND OPEN TO KITCHEN. LIVING AREA HAS A CUSTOM FIREPLACE AND IS PERFECT FOR RELAXING OR ENTERTAINING. PRIMARY BEDROOM IS KING SIZED WITH A LARGE WALK-IN CLOSET WITH BUILT IN SHELVING. ENSUITE IS 5 PIECE WITH DOUBLE SINKS, OVER-SIZED STAND ALONE SOAKER TUB, AND SEPARATE SHOWER. MAIN FLOOR ALSO HAS A SPACIOUS GARAGE MUDROOM, MAIN FLOOR LAUNDRY, FULL BATH, AND A 2ND BEDROOM. BASEMENT IS FULL FOOTPRINT AND UNSPOILED. HOME IS LOCATED IN EAST SPRUCE GROVE'S PREMIER COMMUNITY OF FENWYCK WITH EASY ACCESS TO SERVICES AND A SHORT COMMUTE TO EDMONTON. WELCOME HOME! BASEMENT HAS SEPARATE SIDE ENTRANCE. (id:51989)
Royal LePage Noralta Real Estate
Block 1 Lot 7 Eastwood Ridge Estates
Rural Woodlands County, Alberta
Lovely location just off the pavement east of Whitecourt. These lots range from 5 acres to 10.9 acres. Use your own developer to build your dream home. Lots have very good views, excellent roads, gas and power to the property lines, and good water in the area. GST included in the list price (id:51989)
RE/MAX Advantage (Whitecourt)
4709 49 Avenue
Red Deer, Alberta
Located in the heart of Downtown Red Deer within close proximity of Sorensen Station, City Hall, and the newly built Justice Centre, this 913 SF unit is available for lease. The unit, located on the south side of the building, features a wide-open retail space, one washroom, and a storage room. Ample parking is available on the east side of the building. This property offers excellent exposure to 49th Avenue, one of Red Deer's main thoroughfares, where thousands of cars pass by daily. Additional Rent is estimated at $3.95 per square foot for the 2025 budget year. (id:51989)
RE/MAX Commercial Properties
111, 16326 Twp Rd 675
Plamondon, Alberta
Here is a hidden gem, a great spot to park your RV and maybe built a home later (3.03 Acres). There are two lots for sale in this area which as of date is undeveloped. There are four lots here on a no exit road. So lots of privacy and nothing but unobstructed views of a valley with great sun sets. These lots have a gentle slope, but at the base of the lot there is plenty of room to put a few RV's and use it recreationally for now. Seller is motivated and price is obviously negotiable. Gas at the property line, power is close, just across the road. (id:51989)
People 1st Realty
2110, 30 Savanna Crescent Ne
Calgary, Alberta
Prime Retail Space Available in Calgary’s Thriving CommunityTake advantage of this exceptional opportunity to own a fully developed commercial bay, currently leased with tenants running a successful business. Located in one of Calgary's most desirable and active neighborhoods, this property offers incredible potential for a variety of retail uses.Set within a busy plaza with minimal vacancies, this space guarantees high visibility and excellent customer traffic. The plaza hosts a dynamic mix of businesses, including a daycare, East Indian restaurant, vape shop, cannabis dispensary, pizza place, shawarma restaurant, hair salon, and more—making it a vibrant hub for customers and potential tenants.Built to the highest standards with modern design and quality construction, this property is perfectly positioned for success. Located in a strong, growing local economy, it offers ample parking and easy access for visitors. Whether you're an investor seeking a passive income opportunity or an entrepreneur ready to grow your business, this property is the perfect choice.Don’t miss out on this rare chance to own a piece of Calgary's bustling commercial market. Contact us today for more details! (id:51989)
RE/MAX Real Estate (Central)
2140 Koshal Wy Sw
Edmonton, Alberta
Welcome to this upgraded, energy-efficient Dolce Vita home, walking distance to parks, schools, restaurants, grocery, fitness centre, and more! This meticulously maintained 2063 sqft 2-story features 9' ceilings and engineered hardwood on main. Enjoy a den, 2 pc bath, living room w/ stone surround gas f/p, coffered ceilings, large windows, nook and a gorgeous kitchen with a large island, quartz counters, S/S appliances, soft close cabinets, pots/pans drawers & walkthrough pantry. Upstairs is a bonus room, separate laundry, a spacious primary w/ 5pc ensuite & W/I closet, 2 additional bedrooms & 4pc bath. The professionally landscaped front and backyard include a stunning hardscaped patio, fire pit & retaining wall, custom deck w/ glass railing & shed. The finished 20'x 21'/26' heated garage fits a truck and SUV and features a custom workstation, cabinets & backsplash. Upgrades include B/I camera security system, newer A/C, newer upgraded carpet/underlay, Hunter Douglas window coverings & more.Turnkey! (id:51989)
Greater Property Group
12034 77 Avenue
Grande Prairie, Alberta
Vacant Lot for Sale in Kensington Estates - Your Dream Home Awaits! Discover the perfect opportunity to build your dream home or a builder spec in the prestigious Kensington Estates, located in the desirable southwest corner of Grande Prairie. This upscale neighborhood offers a unique mix of vacant lots, including options with no rear neighbors and beautiful treed views near serene water features and scenic walking trails. Families will love the nearby park, providing a safe and fun space for kids to play and for family gatherings. Enjoy the convenience of being just 10 minutes from downtown Grande Prairie, where you’ll find a variety of amenities to suit your lifestyle. With flexible options for build-to-suit and carrying options available, your vision can become a reality. Don’t miss out on this incredible opportunity to invest in a community that blends luxury living with nature. For more details and to explore your options, call Sean today! Your dream home is just a lot away! GST is applicable. (id:51989)
RE/MAX Grande Prairie
11941 81 Avenue
Grande Prairie, Alberta
Vacant Lot for Sale in Kensington Estates - Your Dream Home Awaits! Discover the perfect opportunity to build your dream home or a builder spec in the prestigious Kensington Estates, located in the desirable southwest corner of Grande Prairie. This upscale neighborhood offers a unique mix of vacant lots, including options with no rear neighbors and beautiful treed views near serene water features and scenic walking trails. Families will love the nearby park, providing a safe and fun space for kids to play and for family gatherings. Enjoy the convenience of being just 10 minutes from downtown Grande Prairie, where you’ll find a variety of amenities to suit your lifestyle. With flexible options for build-to-suit and carrying options available, your vision can become a reality. Don’t miss out on this incredible opportunity to invest in a community that blends luxury living with nature. For more details and to explore your options, call Sean today! Your dream home is just a lot away! GST is applicable. (id:51989)
RE/MAX Grande Prairie
3722 12 St Nw
Edmonton, Alberta
Stunning 2-storey home in TAMARACK with MAIN FLOOR FAMILY & LIVING ROOMS! With eat-in kitchen nook & FORMAL DINING ROOM! This 3+DEN BEDROOM, 2.5 BATH beauty features a DOUBLE ATTACHED GARAGE and soaring 18-FT CEILINGS in the formal living room, highlighted by MASSIVE BAY WINDOWS and an adjacent dining area. The CHEF’S KITCHEN boasts ample cabinetry, an island, a CORNER PANTRY, and a cozy nook. The spacious family room is framed with ELEGANT PILLARS AND ARCHES, featuring a CORNER GAS FIREPLACE. A MAIN-FLOOR DEN/BEDROOM, LAUNDRY, AND 2-PIECE BATH add convenience. Upstairs, the PRIMARY SUITE offers a 4-PIECE SPA-LIKE ENSUITE and a WALK-IN CLOSET. A LOFT, PRAYER ROOM AND FLEX SPACE provide endless possibilities. UNFINISHED BASEMENT ready for your vision! Prime location close to schools, parks, shopping & transit. DON’T MISS THIS ONE! (id:51989)
Maxwell Polaris
#226 5125 Riverbend Rd Nw
Edmonton, Alberta
Great 2 Bedroom 2 Bathroom condo in a Fantastic location! This apartment offers two master bedroom that added privacy and convenience. One with 4pc ensuite and the other with 3pc ensuite. The bright living room has west-facing with large windows that flood the living area with natural light. Sliding doors lead to a spacious balcony. kitchen is very functional with plenty of cabinets and a dishwasher. Dining area has room to entertain family and friends too! This building features a social room, an INDOOR POOL and hot tub! Situated just across from the prestigious Riverbend Junior High School, a quick 3-minute walk provides easy access to quality education for your children. With its prime location, you'll enjoy effortless access to Whitemud, and Southgate Shopping Centre. Direct bus to West Edmonton Mall or U of A. Nearby parks and recreational facilities add to the comfort and convenience of living here. Don't miss the opportunity to make this apartment your new home! (id:51989)
Mozaic Realty Group
2610 6 Avenue Nw
Calgary, Alberta
Welcome to 2610 6 Ave NW, a stunning brick-exterior home nestled in a highly sought-after neighborhood! Thoughtfully designed, this residence boasts an inviting dining room that flows seamlessly into the open-concept gourmet kitchen. A dream for any chef, the modern kitchen features high-end appliances, quartz countertops, full-height cabinetry, and ample counter space.The living room exudes warmth and charm, centered around a cozy gas fireplace framed by a striking brick accent wall and built-in shelving—perfect for relaxing or entertaining. Sliding doors lead to a charming patio, ideal for outdoor gatherings.The main floor also includes a convenient walk-in closet, a well-appointed mudroom for added functionality, and a stylish powder room for guests.Upstairs, the luxurious master suite offers a peaceful retreat, complete with a lavish 5-piece ensuite featuring a dual vanity, a soaking tub, and a walk-in shower with a rainfall showerhead. A spacious walk-in closet adds to the suite’s appeal. Two additional well-sized bedrooms share a beautifully designed full bathroom, while a dedicated laundry room enhances convenience.The fully finished basement is an entertainer’s dream, featuring a wet bar with a beverage fridge, an additional bedroom, and a full bathroom—perfect for hosting guests. With roughed-in in-floor heating for added comfort, as well as pre-wiring for speakers and AC, this space offers endless possibilities.Situated on a fully fenced lot with a double detached garage, this home provides both privacy and security for outdoor activities. Conveniently located near top-rated schools, vibrant parks, and a variety of shopping and dining options, this remarkable residence offers an unparalleled lifestyle.Don’t miss your chance to experience all this exceptional home has to offer—schedule your viewing today! (id:51989)
Exp Realty
104 Belgian Green Drive
Fort Mcmurray, Alberta
Looking for a Quiet Location ? Park and a playground across the st ? Close to green space and trails ? Minutes from the Hwy ? This Prairie Creek home may be the one your have been looking for. Welcome to 104 Belgian Green ! 3 bedrooms, primary with large ensuite and walk in closet , a second full bathroom. Open concept main living area with plenty of large windows and light. Ceramic time in the kitchen / dining. newer fridge and dishwasher Fresh paint, Back splash, Hwt sub flooring in bathrooms- this home is in a great neighborhood , Call today. (id:51989)
Coldwell Banker United
125 Wildrose Way Se
Calgary, Alberta
Welcome to this gorgeous 3-bedroom, 2.5-bathroom townhome, offering the perfect blend of comfort and style with NO condo fees! Situated on a west-backin lot, this home provides plenty of natural light and breathtaking sunset views from the balcony, which features a convenient gas line for your BBQ. The spacious and open-concept main floor boasts a sleek kitchen with risers and cornices, a gas line for the range, and luxurious LVP flooring throughout, giving it an elegant, modern feel. Upstairs, you’ll find three generously sized bedrooms, including a master bedroom with ample closet space and easy access to the main bath. This home also offers two full bathrooms and two convenient half baths, making it ideal for growing families. Photos are representative. (id:51989)
Bode Platform Inc.
103, 5015 Riverside Drive
Vermilion, Alberta
Horizon Condominium - Highly sought after for it's river views and premium location. Built in 2010, the building remains the newest built condo in Vermilion, AB. Now available; an immaculate first floor unit with an open floorplan, central air conditioning, along with underground heated parking. This 1 bedroom, 1 bathroom suite is the only available within the building. Vacant & can accommodate an immediate possession transfer. (id:51989)
Vermilion Realty
135 Catria Pt
Sherwood Park, Alberta
The Julianna by San Rufo Homes is a beautifully designed 3-bedroom, 2.5-bathroom two-story home that seamlessly blends style and functionality. The main floor features a versatile den, perfect for a home office or playroom, while a mudroom off the double attached garage keeps essentials organized. A walk-through pantry connects the mudroom to the gourmet kitchen, which boasts a spacious island with a flush eating bar, ideal for casual dining and entertaining. The bright dining area with sliding patio doors extends the living space outdoors. Upstairs, a striking sunken bonus room with vaulted ceilings provides a stunning retreat, while the primary bedroom offers a luxurious ensuite with dual sinks, a walk-in closet, and a freestanding tub. A smartly designed laundry room, side entrance, and 9-foot ceiling unfinished basement add convenience and future possibilities. (id:51989)
Bode

