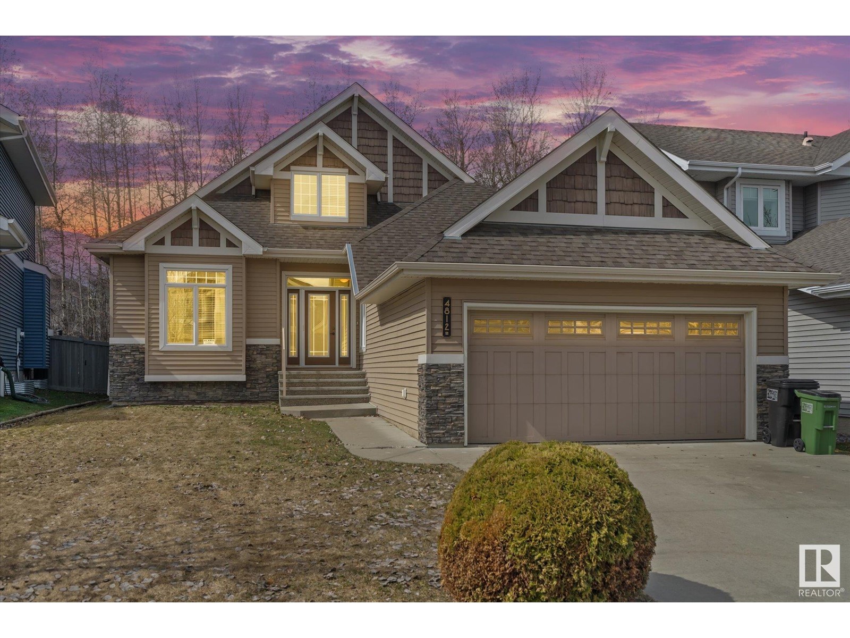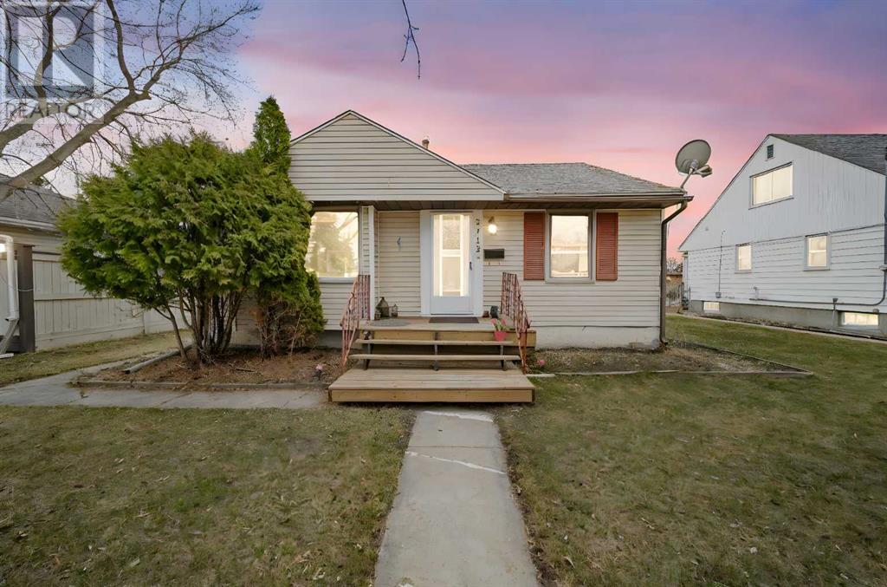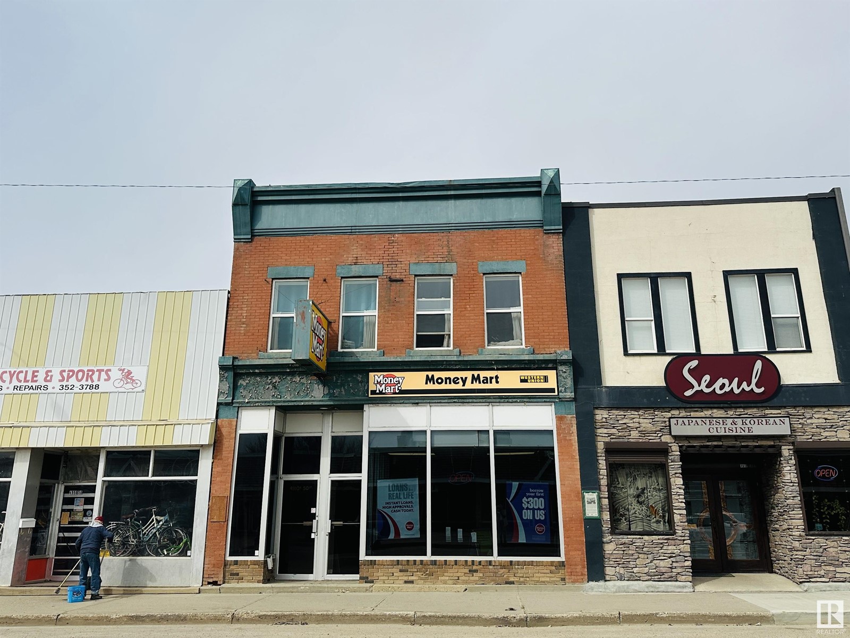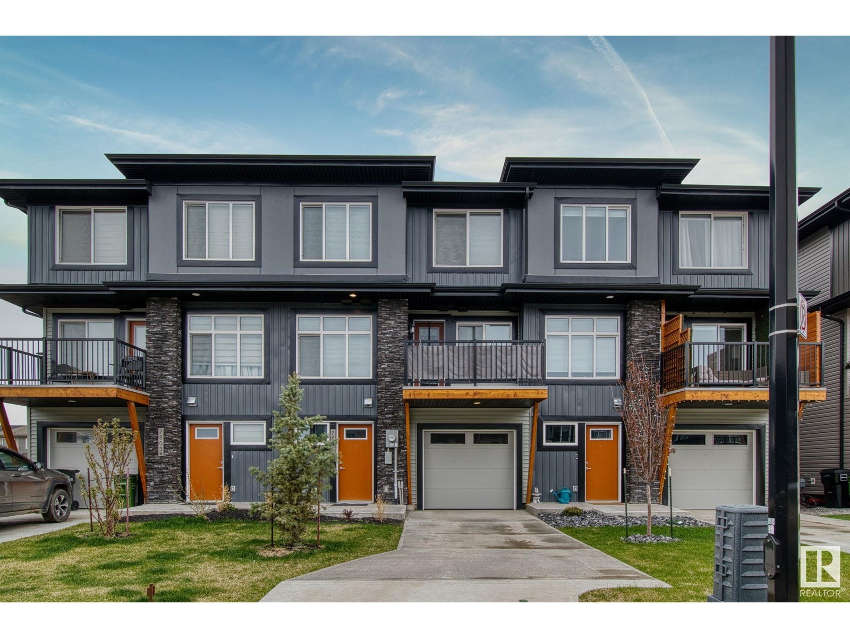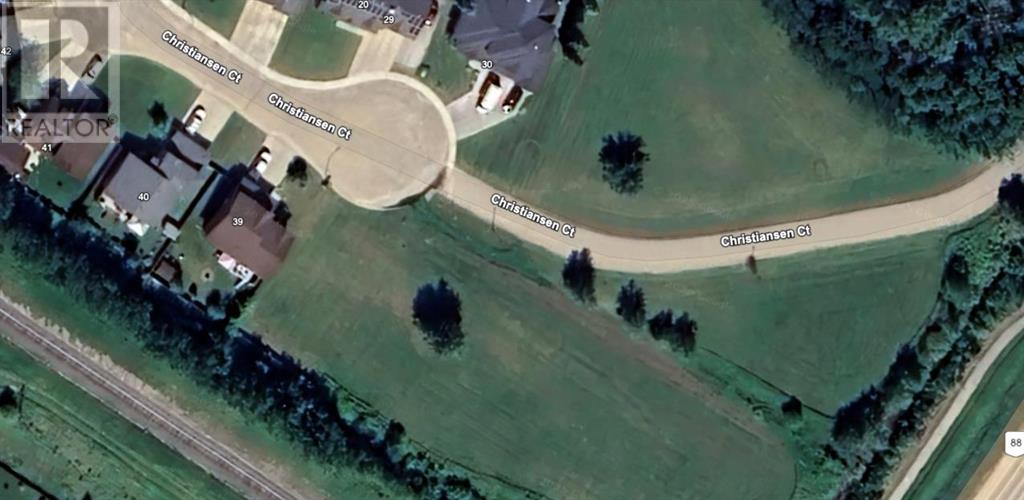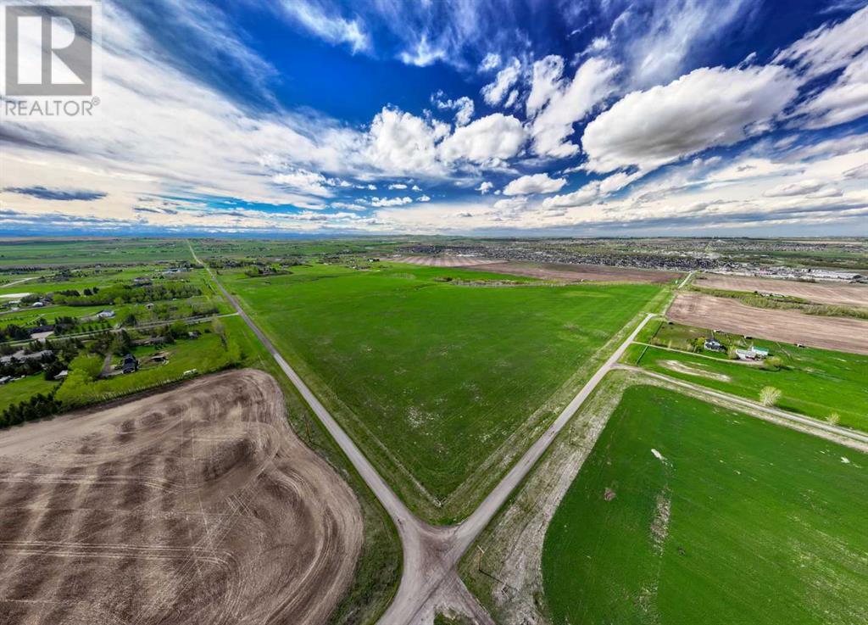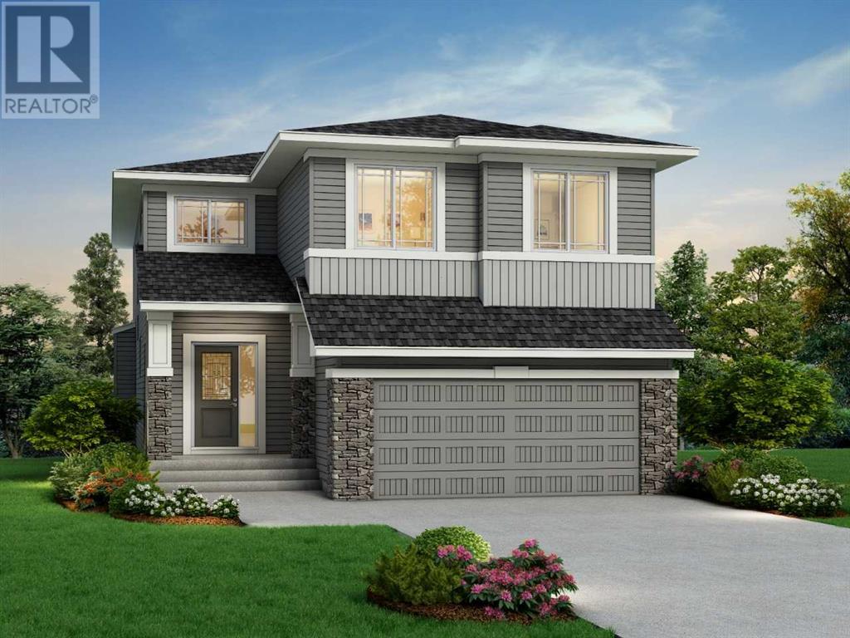looking for your dream home?
Below you will find most recently updated MLS® Listing of properties.
6017 86 St Nw
Edmonton, Alberta
This unit offers 2,800 sq.ft.± of southside office/warehouse space with an open showroom fronting 86 Street. Includes one 12’ x 14’ grade-level door, a sump, and bonus mezzanine space. The site features a large marshalling area with multiple access points and 17' ceiling height. Zoned BE (Business Employment), it provides convenient access to Whitemud Drive and Calgary Trail. (id:51989)
Nai Commercial Real Estate Inc
228 Coyote Crescent
Fort Mcmurray, Alberta
Welcome to 228 Coyote Crescent, a beautifully bright and well-loved five-bedroom detached family home nestled in the desirable Upper Timberlea neighbourhood. Thoughtfully designed with a growing family in mind, this residence blends comfort, style, and functionality. Step onto the charming front porch and into a welcoming foyer, complete with a coat closet and a tucked-away two-piece powder room. The main floor features new luxury vinyl plank flooring, setting a warm and contemporary tone throughout the space. The spacious living room is flooded with natural light from an abundance of windows anchored by a statement-making fireplace, creating a perfect setting for relaxation or entertaining. The eat-in kitchen is equally impressive, outfitted with striking countertops, quality Kitchen Craft cabinetry, a corner pantry, and a generous dining area—ideal for family meals and gatherings. Upstairs, the serene primary suite offers a peaceful retreat, complete with a walk-in closet and a private four-piece ensuite. Two additional well-proportioned bedrooms, a second four-piece bathroom, and a large walk-in linen closet provide ample space and storage for family and guests alike. The lower level extends the home’s living space with a versatile recreation room, a three-piece bathroom, plenty of storage, and a separate side entrance—adding flexibility for future guest accommodations or suite potential. Outdoor living is equally inviting, featuring a private rear deck equipped with a built-in gas line for effortless barbecuing. The 15x21 detached garage includes a spacious loft, offering excellent storage solutions. Recent upgrades reflect the home’s meticulous upkeep, including new shingles (2016) and updated siding on both the home and garage (2022). Ideally situated in a quiet, family-friendly neighbourhood close to parks, schools, and everyday conveniences, this property is a shining example of pride of ownership. Don’t miss your opportunity to call this exceptional home yo ur own—schedule your private tour today. (id:51989)
Royal LePage Benchmark
9912 104 Street
Sexsmith, Alberta
Beautifully Updated Bi-Level in Rycroft Ridge with Oversized Heated Garage, Fully Finished Basement & RV Parking! Located in the welcoming community of Sexsmith, this fully developed bi-level offers the perfect combination of space, comfort, and functionality. The main floor features a bright open-concept layout with white cabinetry and appliances in the kitchen, ideal for entertaining or family living. You'll love the spacious primary suite with a 3-piece ensuite and walk-in closet, along with two additional bedrooms and a full bath on the main level. The newly developed basement adds even more living space with a 4th bedroom, another full bathroom, and multiple large rec areas—perfect for a home gym, movie room, or kids’ play space. Outside, enjoy a landscaped and fully fenced backyard, complete with a deck, and rock-scaped front yard with river rock for low maintenance. Bonus features include a 36-foot RV parking spot and an oversized 27x28 heated garage with two 8x10 overhead doors—plenty of space for vehicles, storage, or hobbies. Recent updates include architectural shingles, fresh paint, newer appliances, a hot water tank, and fresh basement development. All of this is set in Sexsmith, Alberta—a charming small town just 10 minutes from Grande Prairie, offering schools, parks, trails, a spray park, medical services, local shops, and a strong sense of community. A perfect home in a place where families thrive! (id:51989)
Sutton Group Grande Prairie Professionals
2025 51 Avenue Sw
Calgary, Alberta
Situated on a quiet street in desirable North Glenmore Park you will find this stunning family home! Sitting on a large lot, this 4 bedroom home offers almost 5,000 sq. ft. of developed living space. This house is filled with natural light from large picture windows and skylights. Upon entering, you will be in a spacious foyer with lots of room to greet guests. The main floor offers an easy flow between all the principle rooms. There is a huge gourmet kitchen with professional appliances, oversized island and a butler's pantry for easy transition to the beautiful private dining room. The main floor living/great room offers a feature fireplace and large patio doors that open to the sunny southfacing deck and backyard. A spacious office/den, mudroom with loads of cabinets and powder room complete the main floor. Walking up the open riser staircase to the second floor you will find an incredible primary bedroom and ensuite! This space has it all - private balcony, built-ins, dual vanities, in-floor heat, motion sensor lighting, free standing soaker tub, steam shower and huge walk-in closet. Two additional corner bedrooms with a jack & jill bathroom and laundry room complete this level. The lower level has a fourth bedroom and offers a gym/workout space that could be converted into a 5th bedroom. The showstopper on this level is the large entertainment room complete with a wine room, temperature controlled wine cabinet, entertainment bar and in-floor heat! Outside, there is a roomy deck, underground sprinkler system and a TRIPLE garage complete with roughed in EV charging station. Additional highlights of this incredible property include sound system and 2 brand new AIR CONDITIONERS. The location is just blocks from River Park & Marda Loop - offering schools, shops, restaurants, public transit, close to Earl Grey golf course, walking and bike paths. This home shows exceptional pride of ownership, is in immaculate condition and shows 10/10!! (id:51989)
RE/MAX First
#403 10346 117 St Nw
Edmonton, Alberta
Indulge in the allure of urban living in this immaculate 2 bed/2 bath condo in a location that's simply unbeatable! Welcome to your stylish 4th-floor oasis in the Luxor, where every detail shines with prime condition, recent paint & flooring updates, & newer appliances. Imagine the ease of convenient in-suite laundry & the comfort of included heat, water & sewer in your condo fee. This unit also boasts 1 UNGRD heated parking stall, perfectly positioned near the stairway/elevator entrance! The Luxor, nestled at the edge of trendy Wihkwentowin (Oliver) grants you instant access to a lifestyle rich with amenities. Dive into the vibrant scene of the Brewery District, enrich your mind at Grant MacEwan, & embrace the energy of downtown. With everything you need within walking distance, plus the LRT (station one block East) connecting you to the U of A, NAIT, or the EIA, you're not just buying a home; you're claiming a connected life! (id:51989)
Royal LePage Noralta Real Estate
4812 212 St Nw
Edmonton, Alberta
*** A Hamptons Home That Brings People Together *** Dear Buyer, every now and then you come across a place that doesn’t just check the boxes but just feels right. A home where memories are made. Stepping inside, you’ll notice vaulted ceilings that let in loads of natural light. Tthe heart of the home? A chef’s kitchen w/ gas stove. Whether it’s Sunday dinner or a quick bite, this space is perfect for gathering family & friends. Convenient main floor laundry makes day-to-day living easier. Upstairs home office / loft: A quiet space to work from home. Primary bdrm boasts 5pc ensuite & huge walk-in closet. Time to relax? Head down to a fully finished bsmt w/ wet bar & home theatre room: The kind of space where games are watched, and laughter echoes long after the night ends. Two more bdrms + 4pc bath are perfect for visiting family / older children living at home. Double attached garage keeps cars nice & dry. Imagine yourself here. And if it feels like home, well, maybe that’s because it should be. (id:51989)
Maxwell Challenge Realty
327/329 3 Street Nw
Medicine Hat, Alberta
Fantastic full duplex on SEPARATE titles. With 3 bedrooms and 3 bathrooms, this makes an ideal revenue property.( Primary bedroom has an ensuite and a walk in closet). Great location in quiet Riverside making it ideal for finding tenants. With a shortage of rentals in this city, this will make a good investment for the revenue seeker. (id:51989)
River Street Real Estate
#127 & #129, 44101 Range Road 214
Rural Camrose County, Alberta
Little Beaver Lake Lodge – Turn-Key Lakeside Retreat & Income Property. Nestled on the tranquil shores of Little Beaver Lake in Camrose County and set on TWO LOTS for a combined total of 1.28 acres of land, this one-of-a-kind 4-bedroom, 3-bathroom lodge presents a rare opportunity to own a private, year-round lakeside sanctuary and/or a fully operational vacation rental business. Spaciously designed to sleep up to 17 guests, the lodge has been a consistent top-performer on VRBO and Airbnb with over 60 glowing 5-star reviews and an impressive 9.8/10 guest rating. Inside, guests enjoy a warm and welcoming space complete with a cozy fireplace, fully equipped kitchen, infrared sauna, high-speed internet, and washer/dryer. The home was thoughtfully constructed to remain cool in the summer and warm during Alberta’s coldest winters, ensuring year-round comfort. Little Beaver Lake Lodge stands out as a proven income-generating investment, with an established online presence, outstanding guest satisfaction, and a stellar reputation for cleanliness, comfort, and charm. Its peaceful lakeside setting and abundance of amenities have made it a sought-after destination for families, large groups, and nature lovers alike—providing both repeat guests and steady bookings across all seasons. Outside, a private dock leads to the lake, where kayaks and canoes await. Guests can unwind in hammocks, gather around the firepit, or explore the spacious yard surrounded by trees. Ideal for larger groups, it also accommodates intimate weddings, family gatherings, and events for up to 30 attendees. Located approximately 40 minutes from Camrose and under two hours from Edmonton, Little Beaver Lake Lodge offers both seclusion and accessibility. The surrounding area is perfect for birdwatching, snowmobiling, hunting, hiking, and more, while the property itself features excellent well water, room for gardening, and opportunities for firewood harvesting and a sustainable lifestyle. The sellers are o pen to negotiating the inclusion of furnishings and/or the established short-term rental business, offering flexibility for buyers looking to continue operating it as a thriving turn-key rental or transform it into a personal retreat. Whether you’re looking for a lucrative short-term rental or your own peaceful retreat, this property is ready for its next chapter. (id:51989)
RE/MAX Landan Real Estate
71 Westbrook Dr Nw
Edmonton, Alberta
Welcome to one of Edmonton’s most sought-after communities—prestigious Westbrook Estates! Incredible 18,213 sq ft ravine lot backing directly onto Whitemud Creek, offering a rare opportunity to build your dream home in a breathtaking natural setting with expansive views of the creek. Upgrade this 1546 sq foot 4 bedrooom 3 bathroom timeless brick walkout bungalow is nestled in nature with a southwest-facing backyard and spectacular year-round views. Enjoy an active lifestyle with walking, biking, and hiking trails at your doorstep. Steps from the Westbrook Drive Trailhead and minutes to the River Valley, Derrick Golf & Winter Club, Snow Valley Ski Club, and Square One Coffee. Quick access to U of A, Southgate, and Downtown. Whether you choose to renovate, rebuild, or develop, this property offers endless potential in a location that’s truly irreplaceable. Don’t miss this legacy opportunity in one of Edmonton’s most exclusive neighbourhoods! (id:51989)
Century 21 Masters
3713 42 Avenue
Red Deer, Alberta
Attention first time home buyers or investors! Character bungalow backing onto green space in wonderful Mountview! The main floor features beautiful hardwood floors, 2 bedrooms, 4pc bath and kitchen with ample cabinets. The fully finished basement has vinyl plank flooring, a spacious family room, bedroom and laundry rm. Outside you will find an east facing deck, fully fenced backyard with double car garage. Great location close to Eastview Shopping Center, schools and walking trails. Don't miss out on this opportunity! (id:51989)
RE/MAX Real Estate Central Alberta
3323 34 Street Nw
Edmonton, Alberta
Fully built-out second-floor office space available in Silverberry Landing. Features a front reception area, five private offices, and a utility room—ideal for professional or administrative use. Monthly gross rent is $4,000, including common area charges (utilities not included). Prime location with great visibility and easy access. Move-in ready! (id:51989)
Maxwell Polaris
299 Lucas Boulevard Nw
Calgary, Alberta
| IMMEDIATE POSSESSION | 5-Bed | 4 Full-Bath | 1,754 sq.ft. Above Grade | Walkout FINISHED LEGAL Basement | 2,545 sq.ft. total living space | 9' Ceilings | Upgraded | Modern Finishings | New Home Warranty | Full-width 20 x 10 Deck | Two furnaces | Main floor bedroom with full 3P Bathroom |** Welcome to the Nixon in the sought-after new community of Livingston, OPEN CONCEPT living with 9-ft ceilings and luxury vinyl plank flooring on the main floor, and a gourmet kitchen features a large island, QUARTZ countertops, stainless steel appliances, huge WALK-IN PANTRY, chimney hood fan, and a show-stopping wall designer tile backsplash. The main floor features bedroom with a full bathroom, providing convenience and accessibility. Upstairs, you'll find a spacious master retreat with an ensuite that has a stunning walk-in closet, 2 additional bedrooms, a full shared bathroom, and convenient UPPER FLOOR LAUNDRY. A versatile loft space completes the upper level, providing flexibility for a home office, playroom, or cozy retreat. The fully finished LEGAL WALKOUT basement suite built by the builder offers a cozy recreation room and ample storage space, the 5th bedroom, 4th full bathroom, Large windows with coverings fill the home with natural light, complementing the open and airy design. The backyard is unspoiled and awaiting your creative ideas. and comes with a flexible SMART HOME PACKAGE, including an all-in-one thermostat, video doorbell, and smart lighting. An oversized full-width 20 x 10 rear deck , concrete pad, and a gravel parking pad complete the exterior. To top it all off, this prime location is steps away from Livingston’s largest pond feature (3 mins), the proposed Urban Corridor (Shopping, Restaurants, Entertainment – 3 mins), Community Strip Mall that’s almost complete (2 mins), & only 15 mins to the Airport! Convenience is at your fingertips, w/ various grocery stores (6 mins) & Costco (12 mins) for whatever your family needs. No matter the season, you & your family can enjoy countless hours of fun at the 35,000 sq ft COMMUNITY CENTRE (3 mins) w/ indoor gym, basketball courts, outdoor water park, skating rink, or even host your events w/ a well-appointed banquet hall & rooms. When it comes to reputation and after-possession care, multiple award-winning Morrison Homes is truly a class unto itself. Enjoy new home warranties for total PEACE OF MIND. This home will sell quickly, so don't miss your opportunity! Check out the 3D virtual tour to explore this incredible home, and schedule a private tour today (id:51989)
Urban-Realty.ca
20 Easton Cl
St. Albert, Alberta
Cream of the crops! Newest Bungalow in the prestigious Erin Ridge boasts over 5000 sq.ft. of living space! Custom luxury finishes thruout; 24X48 ceramic tile, Wrought iron staircase w/glass , 14' ceilings, 2 European style kitchens, LED lighting, Built-in appliances, Black plumbing fixtures & in-floor heating thruout. Chef's dream kitchen loaded w/stunning black glossy cabinets, exotic quartz countertops, a vast waterfall island w/cabinets, & a large breakfast nook w/a luxury wet bar. The large bedrm boasts a spa-like ensuite w/his and her sinks, a standalone tub, a custom steam shower, a walk-in closet w/organizers, and an enclosed e-toilet. A cozy living rm w/ a fireplace feature wall, two good-sized beds, & a full bath completes this level. FF basement features a REC rm, 2 beds w/ J & J bath, a party bar, a private Gym w/equipment, home theatre & full bath. Attractive Acrylic stucco exterior, heated 3-car garage, & landscaped yard w/a fireplace to enjoy! Looking for a wow factor home? This is it! (id:51989)
Maxwell Polaris
210, 30 Sage Hill Walk Nw
Calgary, Alberta
Welcome to this beautiful two-bedroom, two-bathroom corner unit condo in Sage Hill. Practically new, bright, and private, it offers stunning panoramic views and an open-concept layout perfect for modern living. The chef-inspired kitchen features quartz countertops, sleek cabinetry, and stainless-steel appliances, while the spacious living area opens onto a private balcony, ideal for relaxing or entertaining.The large master bedroom includes a walk-in closet and a 4-piece ensuite. The second bedroom offers ample closet space and easy access to the second full bathroom. In-suite laundry, air conditioning, title underground parking, and assigned storage locker add convenience.This corner unit offers both comfort and convenience. It is located close to shopping, parks, walking pathways and more. Book your showing today! (id:51989)
Royal LePage Benchmark
2826 Morley Trail Nw
Calgary, Alberta
A prime location directly across from the high school, operating Monday to Friday from 11:30 a.m. to 7 p.m. with a single shift. Previously a pizza and convenience store, this business has a low monthly rent of $2,330 and is easy to run, making it ideal for a family business. The space includes a 6' canopy, walk-in freezer, and fryers. There’s potential to boost sales by adding convenience items. Lots of growth potential! A food processing facility combined with a pick-up and delivery service offers great potential for profitability. (id:51989)
First Place Realty
4910 50 St
Wetaskiwin, Alberta
Commercial Multi-use property in downtown Wetaskiwin. Zoned C-1. 2 storey building with approx 3900 sq ft space. There are 3 units in the building: 2 retail units on main floor (one leased approx 600 sqft & one vacant approx 1300 sqft) and one ~1200 sqft 2 bedroom suite upstairs (leased). Street parking and 2 stalls at back for tenants. (id:51989)
Century 21 Masters
7805 Koruluk Link Sw
Edmonton, Alberta
This stunning attached home is exactly what you've been searching for. With NO CONDO FEE, LOW MAINTENANCE, and the added convenience of an ATTACHED GARAGE and a DEN, this home is both practical and inviting. Located in the prestigious and highly sought-after Keswick neighborhood, you'll be welcomed by a spacious foyer that also serves as a guest sitting area, with direct access to the attached garage and additional storage. On the main floor, you'll find a gorgeous chef-inspired kitchen featuring sleek quartz countertops. Just off the kitchen is a cozy dining area with easy access to your private balcony. This level also includes a convenient powder room and laundry area. The upper floor is home to 2 bedrooms, including the primary bedroom with its own ensuite bathroom, a main bathroom, as well as a large den with a closet that can easily be transformed into a 3rd bedroom or home office. This home is perfect for a first-time homebuyer, someone upsizing from a condo, or as a savvy investment property. (id:51989)
Sterling Real Estate
38 Christiansen Court Ne
Slave Lake, Alberta
Build your dream home on this perfectly located lot in town! Located in the highly sought-after subdivision of Springwood, this lot has everything you are looking for! Utilities are to the property line and ready for you. (id:51989)
Royal LePage Progressive Realty
402 Avenue E
Rural Foothills County, Alberta
First time offered ! Here is a 79+- acre parcel that adjacent to Town of Okotoks south border. Yes its Adjacent to and is agricultural land !! This is a sweet gem for someone to hold, build a Spectacular home and live close to convenience, but far enough away for privacy. Not only is this offered but the quarter between Hwy 7 ( straight south of Home Depot in Okotoks across HWY 7 ) is also for sale which borders the north property line of this subject land !! . A ton of opportunity here for a smart developer, or someone who wants to enjoy a very large piece of land minutes from Okotoks.!! (.5 mile south!!) Future plans could see the most amazing parcels of land become something very special. This 78.78 parcel that is up for sale is absolutely breath taking!! Check out the mapping and drone photos. A ton of trees and a ton of character... this land is the best kept secret in the county !! Access this land from 402 Ave just south of Okotoks off hwy 783 , go to your east for only 3/4 mile and see land on your left ( north) . There are 2 parcels of 78-80 acres beside each other. Subject parcel is to the east. Road allowance adjacent to the land on the east boarder allows access to drive down into a little area to view a portion of this beautiful land. Trees, rolling land, pasture, hayland , views, option to purchase more land . This piece is enhanced by a natural spring, trees, and 55 acres of hay land planted w/ 25% alfalfa, the rest Orchard grass and Brome . So many options for you ! Not only is it bordering Town of Okotoks lands, it is also a chance to own A large piece of Alberta land that has been nurtured , managed and protected for years. This isn't just development land.. this could be your holding property for years to come . Holding property bordering one of the most popular communities that is just south of Calgary !! Okotoks population is around 37,550!! and growing !! Beautiful homes are being constructed by Luxury builders and Okotoks continues to grow . This Town offers a wonderful community with all amenities available !! This land is .5 a mile away from Home Depot, Cosco, Save on Foods, and a whole plaza full of top end stores . Development ideas are endless.. but so is a nice piece of gorgeous property with a dream home constructed with full privacy !! and ONE minute to Okotoks !!! Okotoks is a 10 min drive to Calgary!! Super excited to offer this land for sale, for the opportunity going any which way is incredible !! For the right buyer this property is a gem. See mapping in photo section of listing. (id:51989)
Century 21 Foothills Real Estate
64 Dawson Wharf Mount
Chestermere, Alberta
Welcome to the Alexander, a luxury home designed for modern living. The executive kitchen features built-in stainless steel appliances, a gas cooktop, and a chimney hood fan, plus a spice kitchen with a french door, gas range and corner pantry. Enjoy the convenience of a main floor bedroom and full bath, a side entrance, and a gas line rough-in for a BBQ. The primary bedroom boasts a large walk-in closet, and the 5-piece ensuite offers a fully tiled shower, tiled flooring and a soaker tub. Enjoy the expansive feel of the vaulted bonus room, and an electric fireplace with a tile face in the great room creating a cozy atmosphere. The home also includes a 9' basement ceiling and extra windows throughout for an abundance of natural light. This home is perfect for those who want style and functionality.. Photos are a representative. (id:51989)
Bode Platform Inc.
9 Mountain Vista Drive
Hill Spring, Alberta
Mountain Vista Estate is a quaint little community located north of Hill Spring, AB. It is known for its spectacular Rocky Mountain views, close community ties and centralized location to many attractions and activities. Nestled within Mountain Vista Estate is this turn key property AVAILABLE NOW! This is the place for you and an opportunity you don't want to miss. Buy now and enjoy for this summer season. You can live here year round, use it as your personal get away or do short term rentals, whichever you choose this property is completely move in ready. The cottage has 3 bedrooms and 1 bathroom. The list of upgrades and renovations that have been done over the years is extensive. Upon arrival you will see the care that has been put into this home. It has been beautifully maintained and no stone left unturned. The property is fully landscaped with framed garden beds, wood walk ways and fresh gravel for parking area. The exterior is wood siding, which gives a cabin look to the home. The shed in the front has a nice covered porch. Inside is a wood working area and plenty of storage. Going around to the back of the property is a real treat. The back covered deck is a great place to relax and enjoy views of the pond and mountains. There is also a sheltered BBQ area. Moving to the cottage from the back deck you enter into the sunroom. It has heating and cooling for year round enjoyment. From there moving into the main house you will find a full sized stackable laundry. Next is the kitchen with stainless steel appliances and new counter top, flooring and granite sink are just a few of the many upgrades. The living room boasts a pine plank feature wall, fireplace, and sliding barn door. Also on the main floor is the 3 piece bathroom and master bedroom. The bathroom was gutted to the studs and completely redone. From flooring to plumbing to shower, sink and toilet it has a fresh look. The master bedroom is clean and bright. It has also received a face lift and has a fresh look. Upstairs you will find 2 more bedrooms. The area surrounding Mountain Vista has endless activities. Cochrane Lake just up the road is great for fishing. Waterton Reservoir (5 mins away) is your spot for boating and swimming. Waterton National Park is a quick 30 min drive and Castle Mountain Ski Resort is about 1 hour. If you are looking for a real estate investment or an investment in your personal life then look no further. Call your agent and book a showing today! (id:51989)
Century 21 Foothills South Real Estate
4150/4146, 3961 52 Avenue Ne
Calgary, Alberta
Two Industrial manufacturing units for sale currently being used as a Cabinet manufacturing shop. One unit has a REAR LOADING DOOR and the other unit has a FRONT LOADING DOOR. Second Floor has a PAINT SPRAY BOOTH set up and ready to use. Second Floor also has a LUXURY SHOWROOM currently set up and and OFFICE. Turn key opportunity priced at approximately $281 a Sq Ft +-. Equipment and machinery is not included in purchase price. (id:51989)
Cir Realty
30, 11 Stanton Street
Red Deer, Alberta
SMALL SCALE SPECTACULAR in this upgraded open concept 2 bedroom Sunnybrook home. Featuring a gorgeous stone travertine wall with cozy electric fireplace, mounted TV and dark vinyl plank flooring – very chic. The space is bright and surrounded by windows and two sets of patio doors. Off the dining area the patio doors lead you to the huge east and south facing wrap around deck . The amazing kitchen features white cabinets and black counter tops, full tile back splash, and under cabinet lighting. The master bedroom is of a good size and has a very large walk in closet. Second bedroom is also very reasonable. This home has plenty of storage in the walk in pantry, laundry closet and large outside storage shed. You will find an immaculate home here with neutral color palette throughout, modern white trim and in move in ready condition. Located close to schools, parks, bike trails and just a short drive to the college or hospital. Parking is located right outside the front door and includes two designated parking spots with one having plug in. Small pets allowed with board approval. Condo fees include everything but electricity. Perfect start to home ownership. (id:51989)
Royal LePage Network Realty Corp.
Unknown Address
,
INVESTORS ALERT!! This 3 spacious bedrooms and 2.5 washrooms home with double attached garage is located in the much-sought-after Community of Walker. It also boasts of SECONDARY BASEMENT SUITE. This home combines comfort with practicality. The generous layout includes 3 bedrooms and 2 full washrooms on the upper floor. The main floor has a full size kitchen, large pantry, living room, half washroom and laundry. The basement has 2 bedrooms, second kitchen, family room, full washroom and laundry room ensuring convenience for everyone. These are complemented with a big backyard and deck for family enjoyment. This home is well maintained and is ideal for first time buyers & investors . Don't miss out on this fantastic gem! (id:51989)
Sterling Real Estate





