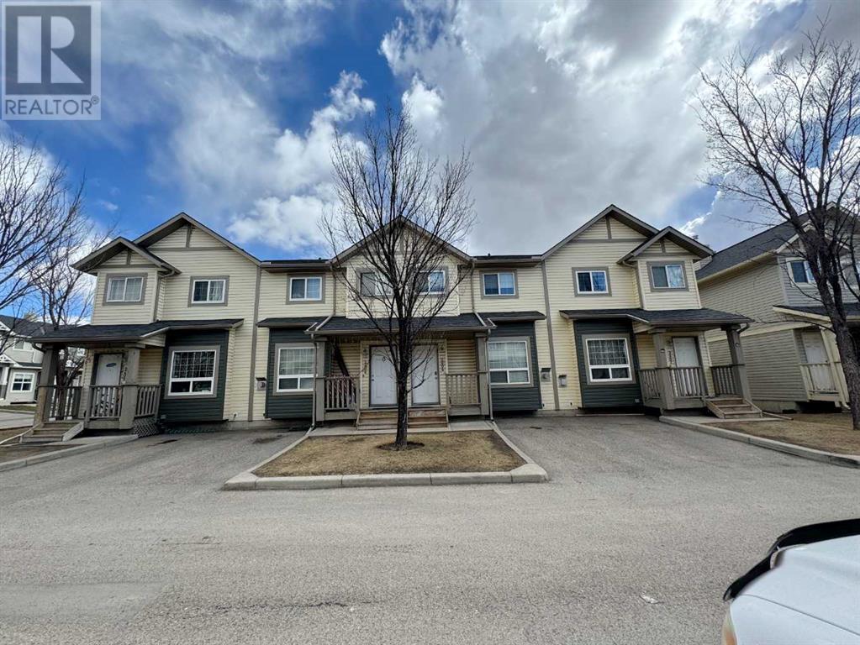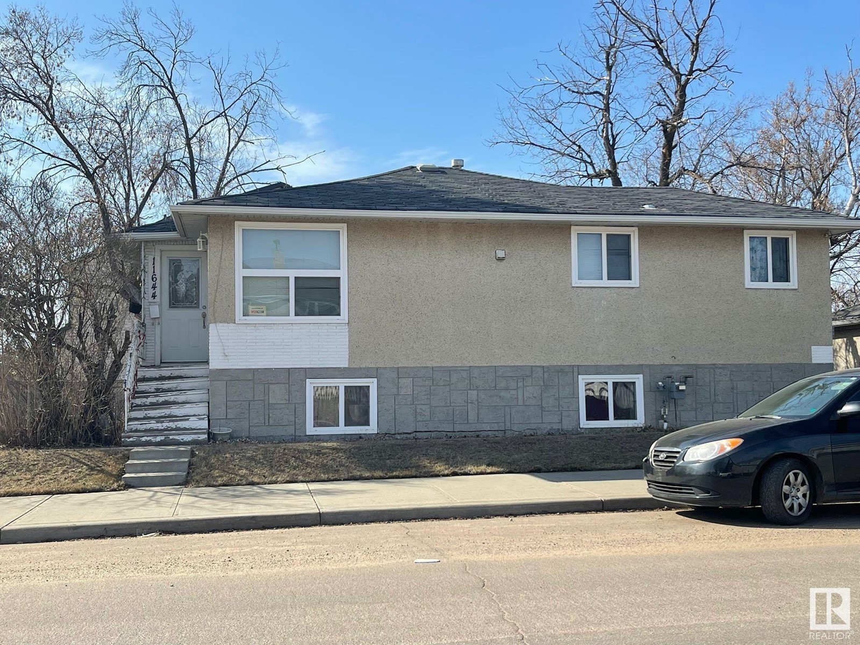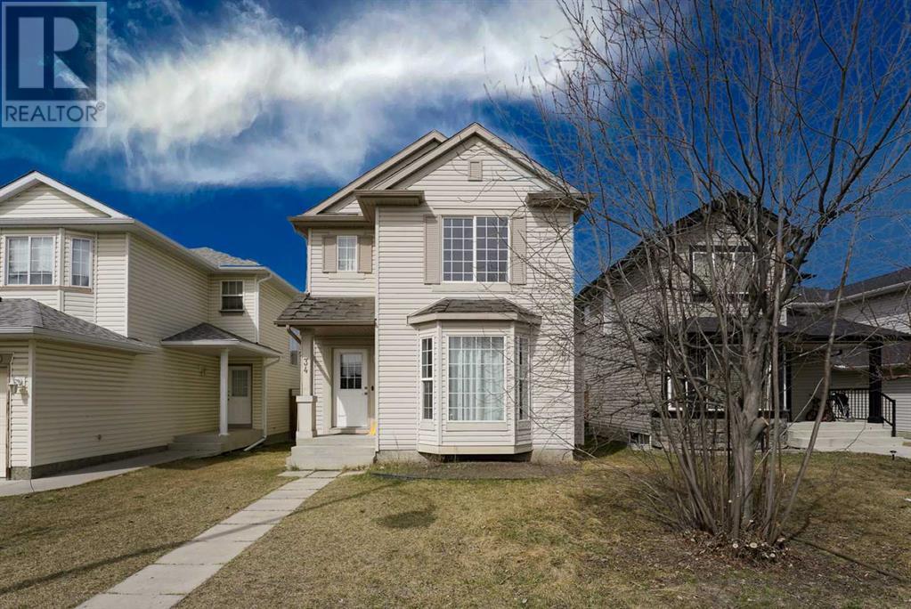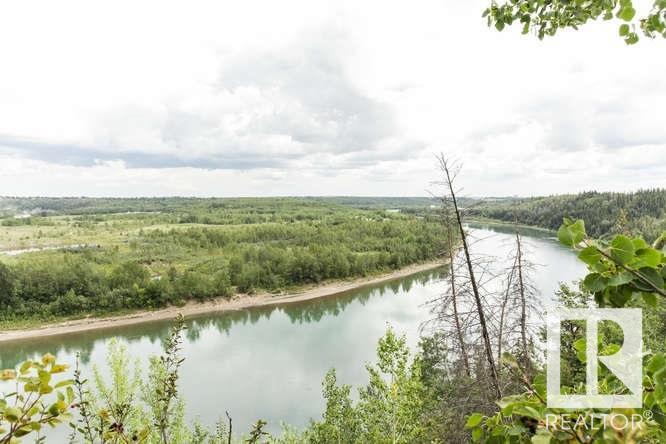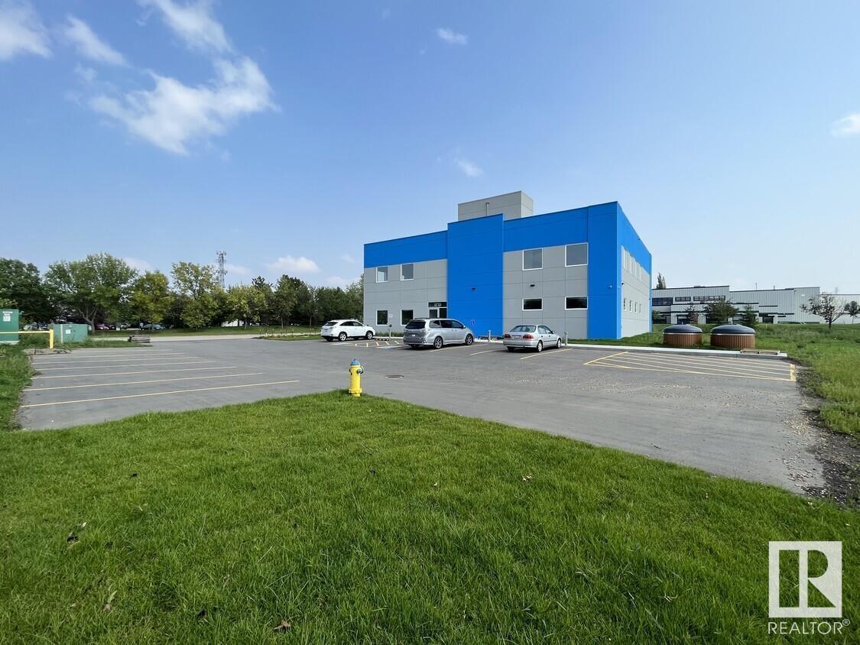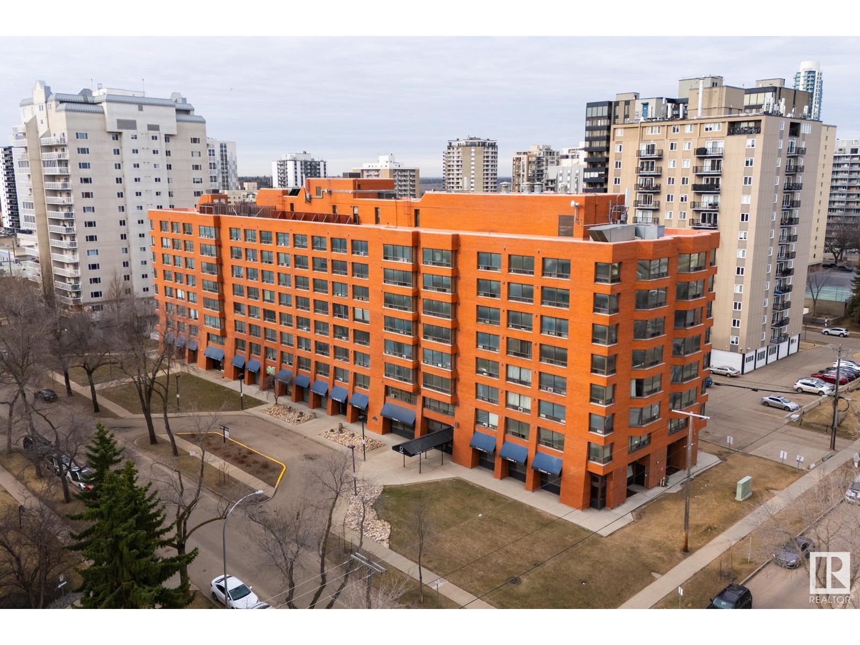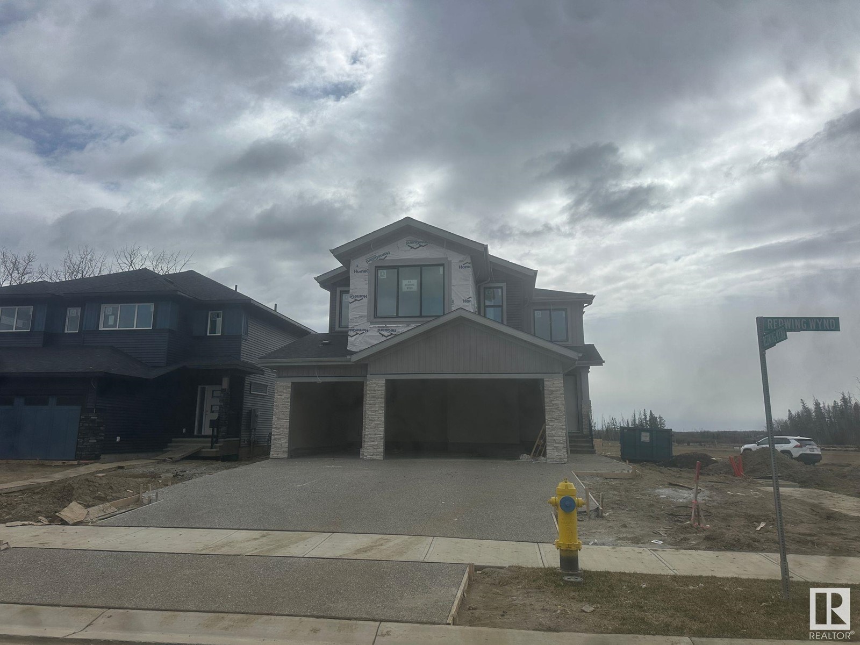looking for your dream home?
Below you will find most recently updated MLS® Listing of properties.
2404, 111 Tarawood Lane Ne
Calgary, Alberta
Beautifully Maintained and Spacious Townhome – Backing onto Green Space!Welcome to this bright and well-kept townhome offering a perfect blend of comfort, space, and convenience. The main floor features a generously sized living room with a cozy corner gas fireplace – perfect for relaxing evenings. The expansive kitchen boasts plenty of cupboard space, a large eating area, and a convenient half bath.Step outside onto your private deck and enjoy the peaceful view of the green space right in your backyard – ideal for morning coffee or evening unwinding.Upstairs, you’ll find three spacious bedrooms and a full bathroom, perfect for a growing family or hosting guests. The unfinished basement offers laundry facilities and plenty of potential for future development.Parking is a breeze with your own spot right in front of the unit, along with ample visitor parking nearby.Located in a fantastic community close to Saddletown Circle, you’ll be within walking distance to shopping, schools, the LRT station, and other essential amenities. (id:51989)
Urban-Realty.ca
124, 5210 Lakeshore Drive
Sylvan Lake, Alberta
Carefree lake front living at its finest, with stunning views and direct lake access! What a great location! One unit away from the end, right on the lake and the marina! This fabulous 3 bedroom 4 bathroom townhome with attached garage is located right on the Waters Edge Marina in Sylvan Lake. Enjoy the gorgeous views and sunsets from the large upper deck and lower patio. This amazing property is just steps from all downtown restaurants, shopping. There is a public park and beach area just steps from the front door, with the main beach and pier only a block away. The main floor consists of a heated single garage with convenient 2 piece bathroom, a flex room (den/studio/office/bedroom/craft room/exercise room) (wall could be removed if desired for double garage tandem parking), large storage closet, epoxy floor finishing, and a rear access door to a covered concrete patio overlooking the Marina. The second floor is gorgeous with an abundance of natural light streaming through the windows that overlook the lake, finished in vinyl plank flooring,-ideal for lakeside living. The kitchen has ample cabinet and counter space-finished with quartz counter tops, soft close cabinets and stainless steel appliances (including a gas stove with double oven). Cozy up in the living room after a day on the lake in front of the inviting electric fireplace, or enjoy the panoramic views from the large upper deck accessed from the the living room. Upstairs you will find two good sized bedrooms including a primary suite (with lake views right from your bed), a walk in closet and a 4 piece ensuite. One additional bedroom, a 4 piece main bathroom, and upper floor laundry with washer/dryer complete the upper floor. Central air conditioning will keep you cool on those warm summer days. Other great features include central vac roughed in, gas line to the upper and lower decks. This home truly is a must see....and is one of the most affordable options for living right on the water. (id:51989)
Rcr - Royal Carpet Realty Ltd.
9837 77 Av Nw
Edmonton, Alberta
Experience elevated living in this exquisite 2,554 SqFt home, nestled in Edmonton's coveted Ritchie Neighbourhood. Built in 2021, this residence showcases superior craftsmanship with high-end fixtures, premium appliances, & custom cabinetry throughout. The chef's kitchen is a culinary masterpiece, seamlessly flowing into expansive living areas designed for both comfort & sophistication. Featuring 3 spacious bedrooms, 2 luxurious 5-piece bathrooms, & an additional 2-piece powder room, every detail exudes elegance. The oversized double detached garage includes a legal suite, currently generating impressive Airbnb income -- we have the financials! An unfinished basement with a separate side entrance offers potential for a 2-bedroom legal suite, enhancing investment opportunities. Situated steps from Ritchie Market's vibrant eateries & boutiques, Mill Creek Ravine's scenic trails & swimming pool, & top-rated schools like École J.H. Picard & Hazeldean School, this property epitomizes upscale urban living. (id:51989)
RE/MAX River City
3120 Arthurs Cr Sw
Edmonton, Alberta
IMMACULANT PRIDE OF OWNERSHIP South Allard in very quiet location minutes from the airport! This 2-storey over 1400 sq/ft, 3 Bathrooms home with double detached garage must be seen! Wide open floor plan. The front door opens to a wonderful open living room that flows into a large kitchen with abundant white cabinets; Huge island, stainless steel appliances and a spacious pantry. Master bedroom has a walk-in closet & an full ensuite bath. Two more spacious bedrooms another full bathroom. Unspoiled basement, waiting for your personal touches to make it your own. The yard is fully fenced & landscaped, including a large rear deck and a double detached garage. Conveniently, one of South Edmonton's most desirable and family oriented communities. Minutes to SCHOOLS. All amenities, great shopping, bars and restaurants minutes away! Quick access to Anthony highway, James Mowatt trail, Highway2. (id:51989)
Maxwell Polaris
3567 13 St Nw
Edmonton, Alberta
This very well-maintained 1383 S.F. home is in the desirable Tamarack community offering modern conveniences with excellent amenities nearby. The main floor welcomes you with an open living room featuring a gas, tiled surround fireplace, perfect for cozy evenings. The large kitchen includes an island, pantry, telephone desk, & a large window by the eating area, creating a bright & functional space. Completing the main floor is a convenient two-piece bathroom & a mud room area at the back of the home. Upstairs, enjoy 2 generous bedrooms, each with a private 4-piece ensuite & walk in closet, plus a laundry area. The insulated basement awaits your personal touch. Outside, the fully fenced yard includes a large, railed deck, shed, & access to the double detached insulated & finished garage. Steps away from K-9 school & close to shopping & public transportation. Don't miss this opportunity to own a beautifully built home in one of Edmonton's most sought-after communities. (id:51989)
Digger Real Estate Inc.
18111 75 St Nw
Edmonton, Alberta
This beautifully designed home offers an open-concept layout with expansive windows that flood the space with natural light. Upgrades throughout include high-end vinyl plank flooring and a striking open riser staircase with glass and metal railing. The gourmet kitchen features granite counters, farmhouse sink, tiled backsplash and a spacious walk-in pantry. Built-in gas fireplace with storage adds warmth and charm to the main living area. Upstairs, the primary suite is a true retreat with room for king-sized furniture, walk-in closet, and 3-piece ensuite. 2 additional bedrooms, full bathroom and convenient laundry area complete the second floor. The lower level ads a family room, with potential for a 4th bedroom and bath. Entertain outdoors on your two-tiered deck and enjoy a fully fenced backyard. Additional features include heated garage with 100AMP service, A/C, mudroom with privacy door and rear parking. With premium finishes and thoughtful design, this move in ready home is perfect for modern living. (id:51989)
RE/MAX Professionals
9521 110a Av Nw
Edmonton, Alberta
Excellent Investment opportunity. Up and Down duplex with 4 SEPARATE suites. Each suite has its own entrance and their own electrical panel. Convenient central location close to downtown. Shingles are 2021. 2 Newer high efficiency furnaces, sump pump, windows and hot water tank. All the suites are already rented and bringing in cash flow. Total of 7 bedrooms, 4 kitchens, 4 bathrooms, 4 separate entrances, 4 fridges, 4 stoves and coined washer and dryer. Main floor has 2 bedroom suites, the lower level has a 2 bedroom suite and a 1 bedroom suite. Fantastic revenue! Close to all amenities including public transportation, wonderful restaurants and shopping. Come and see for yourself! (id:51989)
Initia Real Estate
11644 80 St Nw
Edmonton, Alberta
Over 800sq.ft raised bungalow situated on a corner lot in Parkdale, 2+1 bedrooms, 2 full baths, fully finished basement and a double car garage. Extremely convenience location within walking distance to all amenities. (id:51989)
Century 21 Masters
43 Sage Valley Close Nw
Calgary, Alberta
VACANT & EASY TO SHOW – MOVE-IN READY!Discover this beautifully updated 2-storey home in the desirable community of Sage Hill, offering over 2,000 sq.ft. of total living space designed for comfort and functionality.The main floor features a bright open-concept layout with luxury vinyl plank flooring, a fully renovated contemporary kitchen with modern cabinetry, upgraded countertops, stainless steel appliances, a cozy natural gas fireplace, convenient half bath, and main floor laundry.Upstairs, you'll find a spacious primary bedroom complete with a 4-piece ensuite and walk-in closet, two additional bedrooms, and a sunny bonus room perfect for relaxing or working from home.The newer developed basement is a true retreat, boasting a custom built-in home theatre, popcorn and drink bar, a guest bedroom, and a stunning 5-piece full bathroom—ideal for movie nights and hosting guests.Step outside to enjoy the fully fenced yard featuring a deck, storage shed, and a custom-built outdoor sauna for year-round relaxation.Additional upgrades include a Google Home smart lighting system, new roof (2025, Level 4 prevention the highest roof upgrade), new rain gutters and downspouts, newer tank water heater, and 6-stage RO water filtration system.Located near parks, schools, and all major amenities including Costco, Beacon Hill, and Sage Hill shopping centres.Don't miss this opportunity—book your showing today! (id:51989)
Kirin Realty & Management Inc.
34 Evansmeade Close Nw
Calgary, Alberta
Very well maintained Home in the desired community of Evanston close to Schools and Parks. Hard Flooring through out the main floor and all bathrooms. 1326 sq ft home, 3 Bedrooms and 2.5 bath. Living Room has a fireplace and kitchen has stainless steel appliances. All 3 bedrooms are upstairs with the Master Bedroom having a PRIVATE ENSUITE and CUSTOM WARDROBE CABINETS. Basement is undeveloped with lots of space to develop the way you like. The backyard is spacious, fenced off and has plenty of space to develop a detached 2 Car Garage and still there will be lot of room in the backyard! (id:51989)
RE/MAX Complete Realty
4505 55 Av
Smoky Lake Town, Alberta
What a Beautiful Bungalow!! So Many Upgrades: in 2024 new flooring, appliances. - 2023, air conditioning, new bath room (with huge tub), maintenance free deck. - 2022 - All new windows, furnace, hot water tank, the breeze way enclosed with new doors and new garden shed in back yard. This home is ready for new buyers, 2 bedrooms up and one down with 2 bath rooms, Main floor laundry, nice open kitchen/dining area and spacious living room with fireplace. Basement has an enourmous rec. room , utility room, bedroom, bathroom, and cold storage. Fully fenced yard and plenty of parking on this corner lot. Walking distance to Hospital, school, and parks. all this in SMOKY LAke. (id:51989)
RE/MAX Elite
4813 Donsdale Dr Nw
Edmonton, Alberta
DREAM STREET! Build your legacy. Imagine the possibilities for a unique estate home on 73 foot frontage on Donsdale Drive. 12,825 SQ FT one four premier lots on the river's edge on Donsdale Drive. No time limit to build, choose your own builder. Some architectural controls apply. The lot will be fully serviced and ready to build. Visualize manicured grounds evocative gardens a sprawling estate that boasts privacy and serenity with spectacular views within the city limits. Mature trees tower over the property offering a park-like setting. Make it your ultimate achievement award...a family legacy. Endless possibilities for a great family estate Prestigious Donsdale Drive on the river is home to some of Edmonton's finest estate homes. Easy access to all amenities. SPECTACULAR! (id:51989)
Century 21 Masters
1932 94 St Nw
Edmonton, Alberta
OFFICE SPACE FOR LEASE – EDMONTON RESEARCH PARK An excellent opportunity to LEASE SECOND-FLOOR OFFICE SPACE in the highly sought-after EDMONTON RESEARCH PARK. SHELL CONDITION with flexible demising options from 1,000 – 5,400 SQ. FT.± Features ELEVATOR ACCESS and ABUNDANT NATURAL LIGHT throughout each unit Ideally located within a vibrant RESIDENTIAL AND COMMERCIAL CORRIDOR, suitable for a variety of professional uses Conveniently positioned JUST OFF PARSONS ROAD AND 23RD AVENUE, with direct access to GATEWAY BOULEVARD AND CALGARY TRAIL AMPLE SURFACE PARKING available at no charge Perfect for businesses seeking CUSTOMIZABLE SPACE in a thriving and accessible location. Suitable for a variety of PROFESSIONAL OFFICE OR LAB USES – space is not restricted to lab use and can accommodate ANY OFFICE -BASED-BUSINESS. (id:51989)
Century 21 Signature Realty
19007 20 Av Nw
Edmonton, Alberta
Welcome to the Allure by Look Master Builder, a stunning 3-bedroom, 2.5-bathroom two-story home located on a pie-shaped lot in the picturesque community of Rivers Edge. This front-attached garage home features a grand open-to-above entry foyer, creating a bright and inviting space. The main floor offers a modern kitchen with a central island, a convenient walkthrough mudroom leading to the pantry, and a cozy great room with an electric fireplace and mantle. A den/office on the main floor provides the perfect workspace. Upstairs, the spacious bonus room is ideal for family gatherings, while the primary bedroom boasts a vaulted ceiling and a luxurious 5-piece ensuite with a soaker tub, dual sinks, and a stand-alone shower. Two additional bedrooms, a full bathroom, and a laundry room complete the upper floor. With a side entrance to the basement, this home is perfect for potential future development. *Photos are representative* (id:51989)
Bode
64033 Township Road 720
Grande Prairie, Alberta
If you want the benefits of country living but love the City & all its services close by, then THIS is the spot for you! Situated not within a subdivision, is this AMAZING, 8+ acre property with shop, triple garage, sheds, wonderful yard, and 5 bedroom, 3 bathroom fully-developed home - all meticulously well-kept! House underwent extensive renovations 6 years ago turning it into the stunning, show-stopper it is today. Plethora of eye-catching details including: contemporary closet doors, quartz countertops, lovely flooring, attractive cased openings between rooms, and unique stair railing & co-ordinating fireplace mantel shelf on the great room’s centrepiece of floor to ceiling, tiled surround.Second living room upstairs provides additional spaces to relax or to entertain guests. Stunning kitchen with contemporary off white & contrasting brown cabinets in an enormous quantity & gorgeous travertine backsplash, large u-shaped island with overhang for additional seating, and stainless steel canopy rangehood & appliances. Dining area has patio doors that lead to the two-tiered composite deck with glass & aluminum railing, built-in brick outdoor cooking area with BBQ & fridge nook. Summer BBQ season with friends & family is just a few weeks away!Primary bedroom has barndoor to the beautiful ensuite, with striking walk- in shower & soaker tub. Downstairs has the 2 generously sized bedrooms, huge family room with ample, flexible space to have exercise, media & entertaining, play & office designated areas. Wide hallways, storage room, exquisite bathroom, and finished laundry room with closets, cabinets, stainless steel sink & folding/sorting surface plus raised appliances for ease of loading & unloading, completes the level. Main level also has back door mudroom with closets & handy clean-up sink.Side door and a few steps takes you to the DREAM detached, clean, heated garage with storage cabinets. Your pickups will fit in no problem with plenty of room to spare. Outside, you will LOVE the very private yard, your personal paradise, framed with extensively planted trees & white fiberglass fencing.Huge 40’ x 50’ shop with 14’ x 14’ overhead doors, concrete floor built to withstand heavy equipment plus second driveway & locking gate provide incredible opportunity to run your business out of. Possibility for the hobby horse enthusiast to expand more pasture for other animals in addition to the small fenced area fitting for a pony or goat. There is also metal animal shelter, garden and tack & horse feed sheds for more storage. Everything is super clean, & shows absolutely great!Located just west of the Bear Creek Golf Club and east of Hughes Lake and short distance off pavement.Don’t miss viewing the 3D Tour and captioned photos.Act now and contact a REALTOR® today for more info or to view! (id:51989)
Royal LePage - The Realty Group
#216 10160 114 St Nw
Edmonton, Alberta
This bright and quiet corner unit is a standout investment in the heart of downtown, just minutes from Grant MacEwan University. With strong rental demand and cash flow positive performance, it's a perfect fit for any investor's portfolio.The new owners will love the unbeatable location— restaurants, shopping, and everyday amenities. Secure underground parking, keyless access, and in-building conveniences make it even more attractive. Low-maintenance, high-yield, and walkable to everything—this is downtown investing done right. (id:51989)
The Agency North Central Alberta
15033 1 Street Nw
Calgary, Alberta
Welcome to a beautifully designed home that blends modern finishes with unbeatable functionality—perfect for growing families and smart investors!The main floor impresses with a sleek, open-concept layout. The kitchen offers stone countertops, stainless steel appliances, and a corner pantry. You'll love the seamless flow into the dining area and cozy living room. A private office, spacious front and back entries, and a convenient half bath complete the space.Upstairs, enjoy a bright BONUS ROOM, upstairs laundry, and a serene primary suite with walk-in closet and 4-piece ensuite. Two additional bedrooms and a full bath provide plenty of space for the whole family.Need extra income or multi-generational living? The LEGAL BASEMENT SUITE has its own private entrance and is fully outfitted with a stylish kitchen, stainless steel appliances, two bedrooms, a full bath, in-suite laundry, and a separate furnace & hot water tank for maximum efficiency.Topped off with a double-car garage. This thoughtfully designed home is ready for you!Opportunities like this don’t last—book your private showing today and make this dream home yours! (id:51989)
Exp Realty
50 Redwing Wd
St. Albert, Alberta
Triple Garage located on the North Facing Corner Lot with lot of Sunlight throughout the day. Comes with premium finishes and lots of upgrades. BLACK Frame Triple Pane Windows. Exposed Concrete Driveway extra large Triple Garage. 9 feet ceiling on all 3 Levels. Custom Finishes with Open Stinger stairs with Maple Hand rails with Glass. Open to abovce high ceiling in Great room with Feature walls. Custom cabinets with waterfall counter tops. Much More... (id:51989)
Century 21 Signature Realty
303, 611 Edmonton Trail Ne
Calgary, Alberta
Nearly 950 square feet in size! Spacious and modern open concept layout with both bedrooms conveniently located on opposite sides of the unit. 9' ceilings and large windows allow for sunshine to beam through. Gorgeous open kitchen features quartz counters, undermount sink, stainless steel appliances, soft close cabinets, a raised eating bar, and a pantry. Tile and hardwood flooring throughout - no carpet in this unit. Both bedrooms are spacious and come with walk-through closets and full ensuites also with quartz counters. The laundry room has ample space for additional storage and a front loading washer and dryer. Enjoy your morning coffee on your east-facing balcony with fantastic views. Freshly painted and new light fixtures installed! One underground titled parking stall completes this unit. The building has an elevator. Within walking distance you'll find yourself downtown, near the river, parks, unique small businesses and much more! (id:51989)
Real Estate Professionals Inc.
6 Eastview St N
St. Albert, Alberta
Discover your dream home in this nearly 2300 sqft 2 Storey - just steps to Lois Hole School and Edgewater Pond! Perfectly designed for families, this home offers 3 bedrooms, 3.5 baths, main floor den, upper floor laundry, and pond views from the bonus room! The kitchen features espresso cabinets, granite countertops, stainless appliances, and a huge walk-through pantry. The living room has a two-way fireplace and the dining area opens to a landscaped backyard with composite deck, pergola & hot tub. Upstairs, enjoy a luxurious primary suite with walk-in closet and 5-pce ensuite with dual sinks, jetted soaker tub & glass shower. Two more spacious bedrooms, laundry, and a large bonus room complete this level. Fully finished basement includes a massive rec room (potential for 4th bedroom), full bath, and storage. Additional perks: A/C, oversized HEATED garage, aggregate driveway, spacious foyer with walk-in closet and so much more! All of this on a quiet street near schools, parks, trails & Erin Ridge Centre! (id:51989)
Century 21 Masters
317, 55 Arbour Grove Close Nw
Calgary, Alberta
Welcome to this 1148 sqft, sunny and spacious 3 bedroom, 2 full bathroom SW END UNIT, which comes with TWO PARKINGS (one in heated underground parkade, the other is a convenient ground stall close to the side entrance). The building is located in the family friendly lake community of Arbour Lake. Vibrant Crowfoot Mall is just at the door step. LRT station, play ground, public library and the lake are all within a short walk. The unit has been recently renovated with LVP flooring, quarts counter tops, fresh paint, new stove and more. Stepping into this welcoming space, you will immediately feel at home. The open-concept layout creates a seamless flow between the living, dining, and kitchen areas. Large SW facing windows let abundant natural lights pouring in all day long. The unit offers secured bike storage room, huge in-unit storage room and ample cabinet spaces. The primary bedroom boasts a cozy sitting area and a private ensuite bathroom. Residents enjoy exclusive access to the community's pristine lake, variety of water activities. The community offers a range of amenities, including parks, playgrounds, and walking paths, ensuring there's always something to do for residents of all ages. With easy access to major transportation routes, LRT, shopping centers, schools, and recreational facilities, this unit offers the perfect combination of convenience and tranquility. Don't miss the opportunity to make this bright and beautiful unit your new home. (id:51989)
Skyrock
#31 445 Brintnell Bv Nw
Edmonton, Alberta
INVESTOR ALERT *** MOTIVATED VENDOR - Welcome to this well-maintained home in the vibrant community of Brintnell! The main floor offers a bright open-concept layout with a spacious living room, dining area, and kitchen featuring solid cabinets, ample counter space, and large windows with patio access to the deck. A convenient 2pc bath completes the level. Upstairs you'll find 3 bedrooms, 2 full bathrooms with tub/shower combos, and laundry. The generous primary suite includes a walk-in closet and private ensuite. Enjoy a double-wide driveway and a double attached garage for plenty of parking. The unfinished basement has rough-in plumbing for a future bath. Located close to Brintnell Park, Dr. Donald Massey School (K-9), Hollick Kenyon Park, and all major amenities including shopping and dining along 167 Ave. Quick access to Manning Drive and Anthony Henday makes commuting a breeze. A fantastic family home with great value and room to grow! (id:51989)
Exp Realty
3095 Dixon Landing Ld Sw
Edmonton, Alberta
Welcome to the all new Newcastle built by the award-winning builder Pacesetter homes located in the heart of the Desrochers and just steps to the walking trails and and natural reserves. As you enter the home you are greeted by luxury vinyl plank flooring throughout the great room ( with open to above ceilings) , kitchen, and the breakfast nook. Your large kitchen features tile back splash, an island a flush eating bar, quartz counter tops and an undermount sink. Just off of the kitchen and tucked away by the front entry is a 2 piece powder room. Upstairs is the primary bedroom retreat with a large walk in closet and a 4-piece en-suite. The second level also include 2 additional bedrooms with a conveniently placed main 4-piece bathroom and a good sized bonus room. This home sits on a regular lot not a zero lot line and it backs the pond! *** Photos used are from the exact same model recently built colors may vary , To be complete by June of this year*** (id:51989)
Royal LePage Arteam Realty
7620 Yellowhead Trail St Nw Ne
Edmonton, Alberta
This property is available for lease at market rates. Features a spacious and versatile 21,981 sf of industrial space on 1.8 acres (including 1.0 acres of vacant yard space), 16' ceilings, and a paved loading area. With exceptional arterial access on Yellowhead Trail, you are connected directly to all of the key Edmonton routes. Get the exposure that your business deserves in this location, with high visibility reaching over 65,000 vehicles a day. Contact for lease rates. (id:51989)
City Commercial
