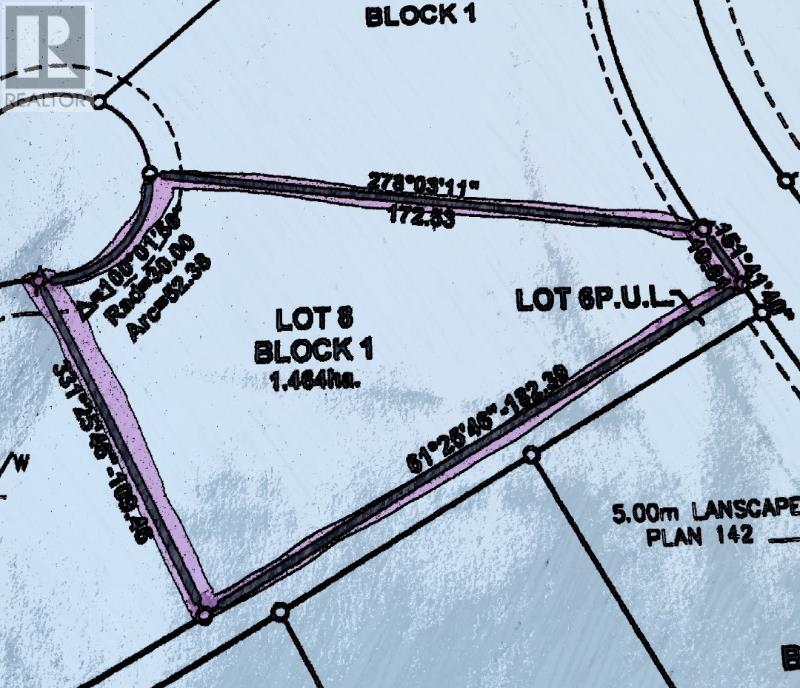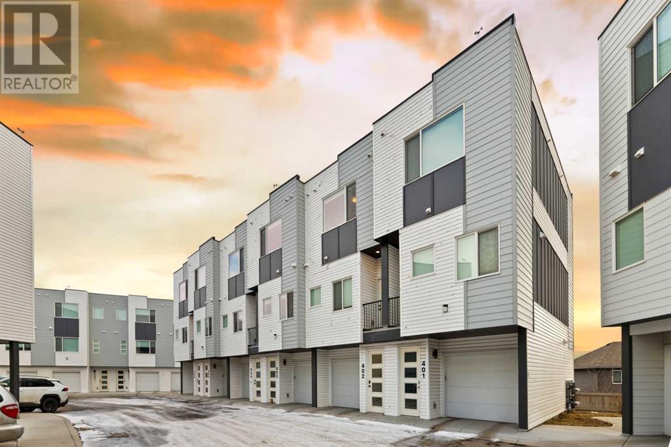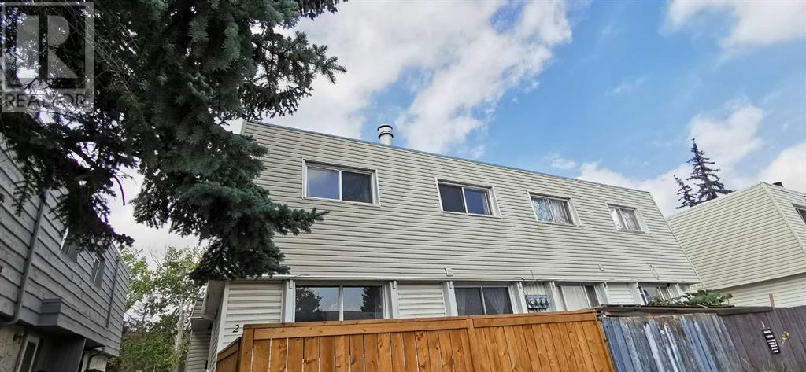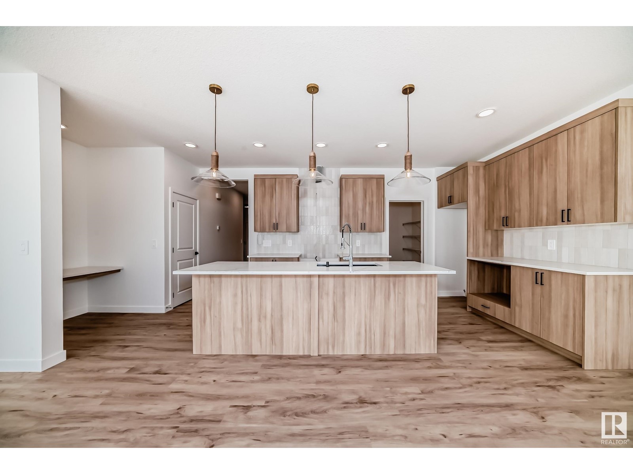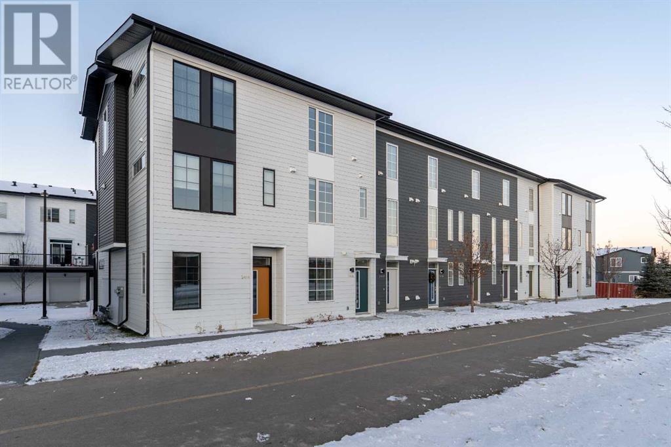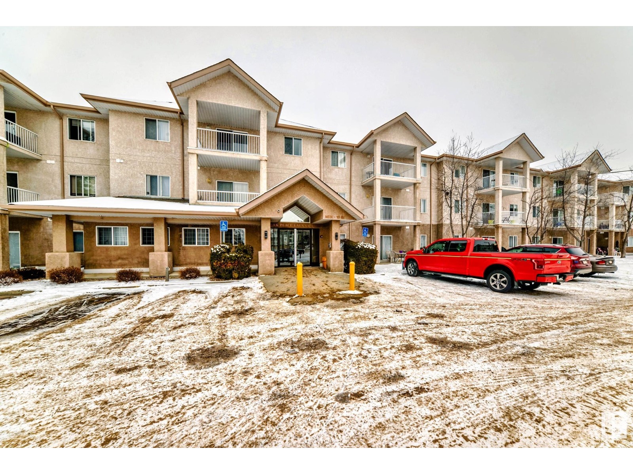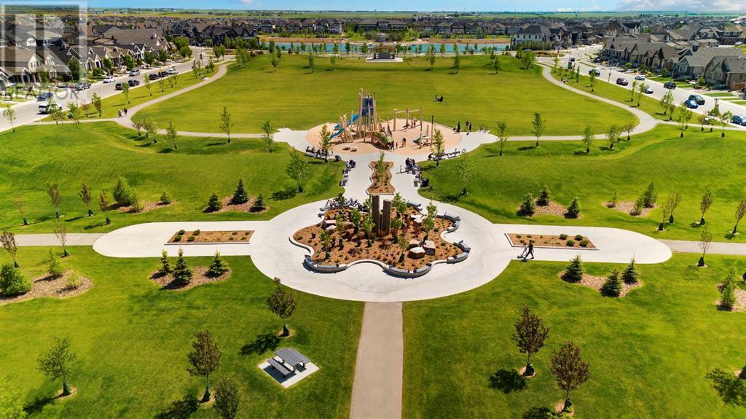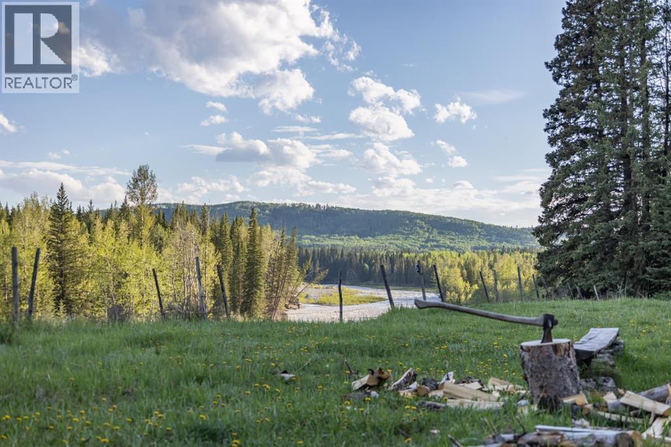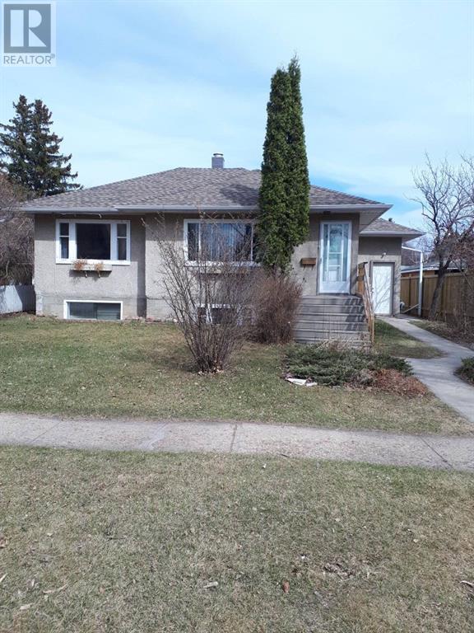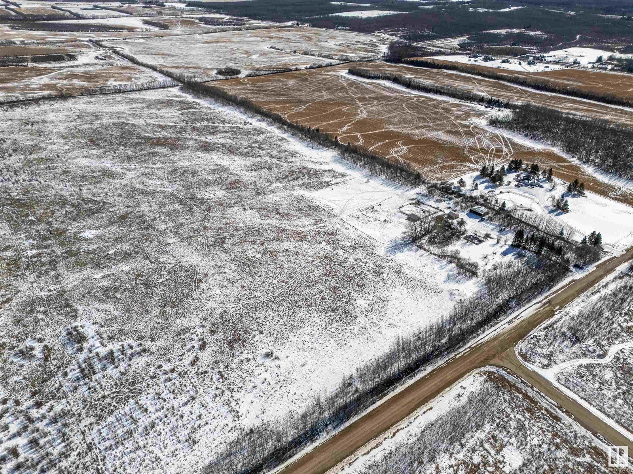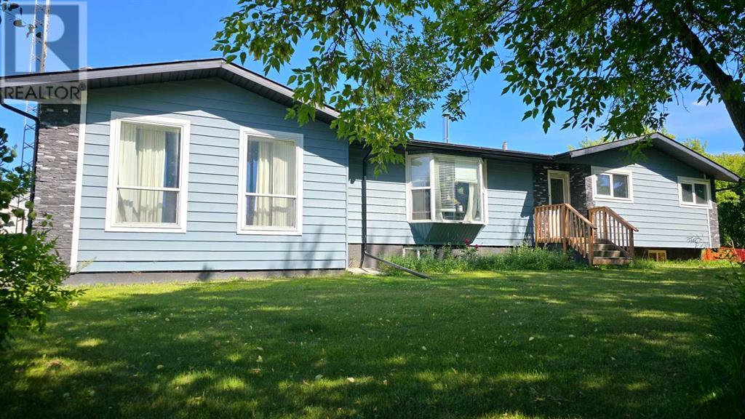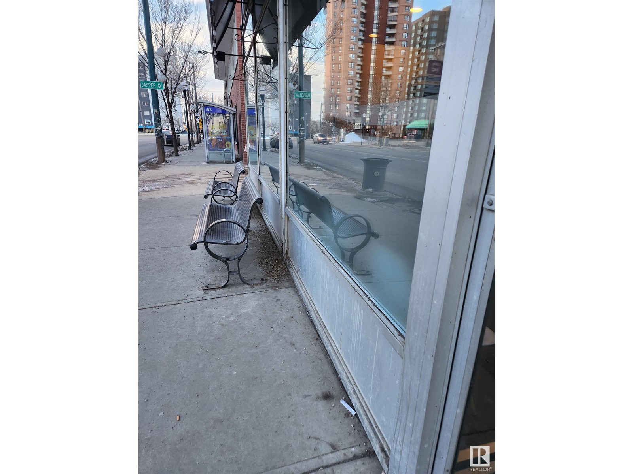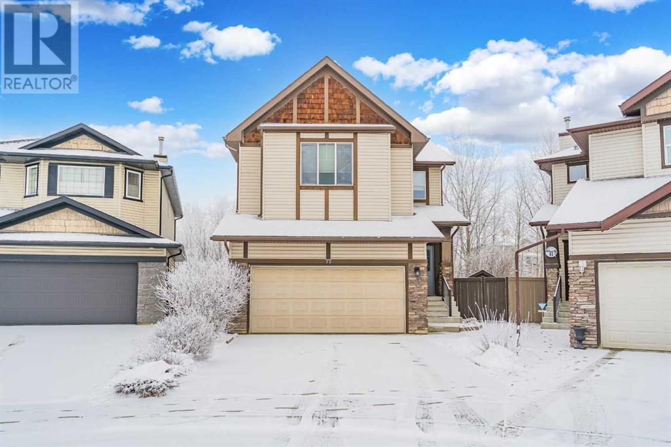looking for your dream home?
Below you will find most recently updated MLS® Listing of properties.
30 Martha's Haven Manor Ne
Calgary, Alberta
OPEN HOUSE WEDNESDAY, June 18th, 2025 6:00-7:30pm! This charming 2-storey, 1,380 sq ft single-family home offers a perfect blend of comfort and functionality. Sit on the front porch with your morning coffee or enjoy the sun on your large back deck! Featuring 3 spacious bedrooms and 3 bathrooms this home has been lovingly maintained and cared for by the same family for over 20 years! Large windows throughout bring in tons of natural light and create bright and open spaces all through the home. The main floor boasts a cozy living room with a fireplace, a large kitchen with refreshed cabinets, stainless steel appliances and peninsula for added counter space. A spacious dining area just off the kitchen and a 2-piece powder room with a brand-new quartz countertop and convenient main floor laundry complete this level. On the upper level, there are 3 good sized bedrooms, a 4-piece bathroom with new tile surround in the bathtub. In the primary bedroom enjoy the large windows, its own 4-piece ensuite with a large vanity as well as a spacious walk-in closet! There are two more bedrooms on this level, one of which has a deep walk-in closet providing ample space for clothing and more. The unfinished basement comes with a rough-in for a bathroom and 2 windows, offering plenty of potential. Recent updates include fresh paint, new flooring (upper level 2023, main level and basement stairwell March 2025). New light fixtures and hardware throughout the main and upper levels and a new roof on the house, shed, and garage (October 2024), along with new eavestroughs (March 2025). Enjoy outdoor living with a welcoming covered front porch, large wooden deck (2023), and a garden shed for added outdoor storage. The oversized single detached garage comes with 220v wiring, insulated/sheeted walls and open attic space for extra storage while providing off-street parking. The property is partially fenced and backs onto a fantastic park and greenspace which along with the paved back alley and surrounding pathways make this property truly stand out! Martindale is a family friendly community with several schools nearby including a Francophone school as well as both Public and Catholic schools. Parks and pathways are found throughout the community. The Dashmesh Centre, Genesis Centre, a public library and shopping are all just a short drive or walk away. Getting around the city is a breeze with a C-train station a few blocks away as well as easy access to Metis Trail and the rest of the city. You don’t want to miss out on this one, book a showing today! (id:51989)
Cir Realty
3 Lakewood Point
Strathmore, Alberta
Welcome to Life by the Water in Lakewood of Strathmore! This stunning 3-bedroom, 2.5-bathroom modern masterpiece sits on a premiere lot with direct access to a tranquil canal that leads straight to the community swimming pond—your own private escape just steps from your back door. Inside, sleek modern design meets cozy comfort with high-end finishes throughout, a sun-soaked open-concept layout, and room for the whole family. The oversized double garage is perfect for your vehicles, gear, and more. Whether you're sipping coffee by the water or hosting friends in your stylish kitchen, this home is where luxury and lifestyle meet. Don’t just dream about the lake life—live it! (id:51989)
Exp Realty
Royal LePage Metro
5n, 222 Eagle Ridge Drive Sw
Calgary, Alberta
Enjoy unrivalled panoramic mountain & reservoir views from this expansive 2-bedroom plus den, 2-bath condo that was fully renovated in 2013, offering over 2,000 sq. ft. of thoughtfully designed living space in an intimate 10-unit building in coveted Eagle Ridge! This spacious & airy home features hardwood floors & an abundance of natural light, highlighting the living room’s triple-pane picture windows, tray ceiling & feature fireplace. The living room with like new carpet seamlessly connects to the dining area with built-in mahogany hutch & traditional chandelier that provides ample space for family gatherings or elegant dinner parties. Just steps away, the well-appointed kitchen boasts granite countertops, ample storage, stainless steel appliances, & cozy breakfast nook. A walk-through laundry area with built-in pantry cabinets & countertop space adds convenience. A private den/office with custom built desk & balcony access is tucked away just off the living room—an ideal work-from-home space with more breathtaking reservoir views. The primary retreat features a walk-in closet & luxurious 5-piece ensuite with dual sinks, separate vanity, tranquil soaker tub & walk-in shower. A generously sized second bedroom and 3-piece bath provide comfortable accommodations for guests. Additional highlights include a custom made unit entry door, two side-by-side parking stalls, an assigned storage room, self-contained guest suite & an ultra-convenient elevator that takes you directly to your front door. The prime location can’t be beat with Heritage Park & Glenmore Reservoir pathways minutes away, plus amenities such as shopping at Glenmore Landing, schools, public transit & Rockyview Hospital. Enjoy easy access to 14th St, Heritage Drive & Glenmore Trail. (id:51989)
RE/MAX First
#43 53113 Rge Road 44
Rural Parkland County, Alberta
LIVE AT THE LAKE!! This fully renovated is bungalow just a block off of Lake Wabuman in the beautiful sub division of Ascot Beach. Major upgrades in the last 5 years include triple pane windows, furnace(2025), Hot water tank, 2000 gallon septic tank and so much more. The open plan layout offers many options for entertaining, with an upgraded kitchen, including gas stove and newer appliances, and access to large deck overlooking the fully fenced yard. The wood stove will keep you warm and cozy on those cold winter nights. Lake access in the summer for swimming, boating and fishing or snowmobiling, snowshoeing, cross country skiing and Ice fishing. So many possibilities for active living. (id:51989)
Royal LePage Noralta Real Estate
11 Laurel Place W
Brooks, Alberta
A HOME LIKE NO OTHER—TIMELESS, STYLISH & EXCEPTIONAL!Some homes simply stand apart, and this stunning custom bungalow is one of them. Nestled in a peaceful cul-de-sac in one of Brooks most cherished neighborhoods, this mid-century modern masterpiece blends style, quality, and functionality. From the moment you arrive, the curb appeal is undeniable, striking stucco, newer exterior doors, and a polished, welcoming presence. Inside, the grand foyer leads to a breathtaking formal living and dining space, where floor to ceiling windows flood the room with natural light, and a stunning brick wood burning fireplace adds warmth and character. The distinctive sloping rooflines create an architectural charm rarely found in Brooks. Designed for gathering, the inviting family room with a natural gas fireplace flows into the extraordinary kitchen. Here, stone countertops, ceiling-height cabinetry, and a thoughtful layout make cooking and entertaining effortless. A sunlit breakfast nook overlooks the private backyard, with access to a covered deck perfect for morning coffee or evening gatherings. The dreamy primary suite offers ample space for a king-sized bed, a cozy sitting area, a dedicated vanity, a massive walk-in closet, and a spa like ensuite with a deep soaker tub and separate shower. Two additional bedrooms share a beautifully preserved four piece bath featuring an original blush pink tub and toilet a charming nod to the past. A versatile front office/den, near a separate exterior door, is ideal for a home business or a possible fourth bedroom. The stylish and practical laundry room includes built-in storage, a sink, and space for a second fridge or freezer. Built for year-round enjoyment, this home features multiple access points to the covered deck, natural gas hookups for BBQs and patio heating, and windows positioned to frame picturesque outdoor views. The fully finished basement is made for fun movie nights, game tournaments, or casual gatherings at the bar plus a four piece bath and plenty of storage. The heated attached double garage is a rare find, featuring a professionally installed rubber floor and space for workbenches. Bonus: a brand new roof with warranty! This isn’t just another house it’s a one-of-a-kind home in one of Brooks most sought after mature neighborhoods. Don’t miss this rare opportunity (id:51989)
Cir Realty
115 Main Street
Oyen, Alberta
This charming grocery store offers the perfect opportunity for a husband-and-wife team to step into a thriving business with plenty of room for growth. Located in the heart of a bustling town just 3 hours from Calgary, this store is ideally situated near local schools (K-12) and a hospital, ensuring a steady stream of foot traffic. With the meat department currently closed due to manpower shortages, there’s a clear opportunity to increase revenue by reopening it. Additionally, the space offers potential for expansion into a liquor store, adding a lucrative income stream. The building's envelope was fully replaced in 2019, ensuring modern infrastructure, while the attached manager's suite includes 3 bedrooms, 1 bathroom, and a kitchen, providing comfortable living accommodations. (id:51989)
RE/MAX Complete Realty
27 97 Avenue
Grande Cache, Alberta
Looking for a place to call home and possible bring in rental money. This 4 bedroom 3 bathroom Condo townhome is up for the taking. This unit could be all yours. Main floor has kitchen, Living room, Dining room and 2 piece bathroom. Upper level is 3 bedrooms with 4 piece bath. There is also a walk out basement that has bedroom, Living space/office, 4 piece bathroom, and small kitchen. This unit is ready for someone to make it their own. Lots of potential and ready to move into. Nature at your door step. Call for your private viewing while the going is good. (id:51989)
Maxwell Grande Realty
6117 Twp Rd 530
Rural Parkland County, Alberta
Presenting an Exquisite Executive Home with a Million-Dollar View! Nestled on nearly 40 acres and just minutes from two stunning lakes, this luxurious 5000+ sq ft custom-designed residence offers 4 bedrooms, 2.5 baths, living and entertaining areas, rec room and so much more. The Chef's kitchen boasts cherry wood cabinets and granite countertops, perfect for culinary creations. The main floor primary suite is a private oasis with a 5-pc en-suite and walk-in closet. A custom cherry-wood staircase adds elegance, leading to the upper level where the views are fantastic. Outdoor living excels with wrap-around decks, private sitting areas, captivating patios, flower gardens with water features, a flourishing orchard, and a secluded hot tub area. As well as the double garage, the property offers a 2000+ sq ft heated shop, ideal for work or play. Don’t miss this rare opportunity to embrace luxury, tranquility, and breathtaking views! (id:51989)
RE/MAX Real Estate
8, On Highway 12
Rural Lacombe County, Alberta
3.62 ACRES - located east of Lacombe in the Iron Rail Business Park on Highway #12. Property is rough graded with black dirt removed ready for pit-run/gravel. Underground power and natural gas are to the property line. Buyer will be responsible for private water well & septic system. There will be no road bans in effect in the Park. Zoning is Business Industrial District which is to provided for a broad range of commercial and industrial uses. Good location and price per acre. (id:51989)
RE/MAX Real Estate Central Alberta
402, 101 Panatella Square Nw
Calgary, Alberta
Beautiful 2 story Townhouse in Panorama hills, Main floor features 10ft vinyl plank floors throughout , kitchen with quartz island Stainless steel appliances, Bright and open concept. 2 pc bathroom and Laundry on the top level. Upstairs features 2 bedrooms Master with 3piece ensuite. Single garage attached located close to shopping, schools, Vivo Rec Center, (id:51989)
RE/MAX Real Estate (Central)
2, 6424 4 Street Ne
Calgary, Alberta
NO CONDO FEE!! Great starter home with excellent value. Facing east, this townhouse features a living room, kitchen and dining room on the main floor, 3 bedrooms on the second floor, the basement is ready for your personal touch, ideal for storage or creating a recreational area. Located close to schools, park, shopping, library, gym and public transit. Recently upgraded : the exterior showcases newer vinyl siding and a roof, ensuring a fresh and modern look. Call your realtor for showing. (id:51989)
Skyrock
10502 Covington Way
County Of, Alberta
Timeless traditional design with a touch of rustic charm creating a home that is captivating and relevant from the moment you step inside. Spanning over 3700 sqft of living space, you are welcomed by a grand foyer featuring impressive 18-foot ceilings, mosaic tiled flooring, dedicated office perfect for work or study, 4-piece bathroom with heated floors, grand staircase and 9-foot solid walnut-stained doors throughout the main level of this exquisite custom home. Step into the inviting living room that flows into the beautiful chef’s kitchen featuring 10' ceilings and high-end appliances including a Heartland six-burner gas stove with French door oven, Frigidaire professional size refrigerator freezer for generous storage space and elegant granite countertops. The kitchen also boasts a large island with an additional sink, a spacious pantry, and hardwood floors that seamlessly extend into both the dining and living areas. The stunning dining and living room, anchored by a gas fireplace are the heartbeat of this space where comfort meets luxury seamlessly. Two separate doorways lead effortlessly onto the large deck making it an ideal space for entertaining guests. On the second floor you will find a luxurious primary suite, complete with his & hers walk-in closets, gas fireplace, and a private covered balcony perfect for enjoying your morning coffee. The 5-piece ensuite exudes a spa-like ambiance featuring heated tile floors, jetted soaker tub, steam shower with foot massage capabilities & Bluetooth connectivity, double vanity, and designated his & hers get-ready centre. This level also has three more spacious bedrooms, each thoughtfully designed with ample closet space, making it perfect for family or guests. A well-appointed four-piece bathroom is available, complete with double sinks, and a separate tub and toilet area for added convenience. Additionally, the upper-level laundry room is outfitted with commercial-grade washer and dryer units, tile flooring, an d a soaker sink.The basement features an open-concept walk-out style, with heated vinyl plank flooring, a spacious rec room with a wood-burning fireplace and wet bar, perfect for entertaining. With two more large bedrooms, a 4-piece bath with a double vanity, a cozy reading room, and a cold room with outside venting. The home features a new AC unit and boiler heating system for independent climate control on each floor. 32 x 40 detached shop with 240 amp. All additional details for the home are available in feature sheets in supplements. Call your favorite Agent today to book your private viewing!! (id:51989)
Grassroots Realty Group Ltd.
8215 Kiriak Lo Sw
Edmonton, Alberta
Stylish and functional, this double-attached garage home in Keswick offers a separate side entrance and basement rough-ins for future investment potential. The main floor features a versatile den, perfect as a dining room or home office. The open-concept layout flows seamlessly, with 9' ceilings throughout. The kitchen shines with quartz countertops, 42 cabinetry, a water line to the fridge, and a spacious walk-through pantry leading to the mudroom. Upstairs, enjoy four bedrooms, a bonus room, and a convenient laundry room. The master suite is a private retreat with a walk-in closet and spa-inspired 4pc ensuite, featuring a relaxing soaker tub. Photos from a previous build & may differ; interior colors are represented, upgrades may vary. Under construction with tentative completion of December 2025. $3,000 appliance allowance and rough grading incl HOA TBD (id:51989)
Maxwell Polaris
92 Skyview Point Crescent Ne
Calgary, Alberta
VERIFIED Jayman BUILT Home! Buyers Notice - Great Family Home Alert! ** Incredible design and value make this your next forever home ** Wonderful two-story with three bedrooms + bonus Room + laundry room all up, 2.5 baths, and unspoiled basement. It is a fantastic home with many upgrades, including a large east-facing rear deck and 14' x 12' patio, wood fencing, underground sprinklers (front & back), a covered front entry area, and excellent curb appeal! You'll love the luxurious décor and very open functional floor plan. Great kitchen/nook area with granite counters, Stainless steel appliances, modern wood style cabinet doors, central Island with pendant lighting, custom tile backsplash, under-mount granite sink & flush eating bar. Plus, there is quick access to the rear two-level deck! It's summer BBQ time! The main floor features 9' ceilings and upgraded hardwood flooring. The primary bedroom is super-sized and has a walk-in closet with a full ensuite. Full bonus room upstairs - Perfect for movie nights. Plus, a double attached garage has a front parking pad for two cars and more street parking! Ideal for entertaining friends and family! Call your friendly REALTOR(R) today to book your viewing! (id:51989)
Jayman Realty Inc.
9119 39 Av Nw
Edmonton, Alberta
The Annex at Centre 39 offers 5,500 sq.ft.± of premium main-floor office space, with the option to demise into two 2,750 sq.ft.± units. The layout includes five private offices, a large office area with four cubicles, two kitchens, five washrooms, a mailroom, a server room, and multiple meeting spaces. The property features scramble parking with 39 electrified stalls. Zoned for Business Employment (BE), it is suitable for professional and medical practices. (id:51989)
Nai Commercial Real Estate Inc
103 Palomino Boulevard
Rural Rocky View County, Alberta
If you’ve been searching for that perfect blend of country charm and modern comfort, look no further than 103 Palomino Boulevard. This fully renovated, air conditioned home, set on 0.28 acres of prime Springbank land, offers all the space, warmth, and quality craftsmanship a family could hope for.With six bedrooms and 4.5 baths, there’s room for everyone—whether you’re raising a family, hosting the grandkids, or just enjoying the peace and quiet of country living. Over the last four years, every inch of this 2,246 sq. ft. home has been thoughtfully updated, so you can simply move in and start making memories.The heart of the home is a fine country kitchen, complete with a large island—perfect for morning coffee or a hearty home-cooked meal on a gas range, graced with designer lighting, creating an inviting glow. A spacious mudroom ensures there’s a place for boots and coats, a must for any home in these parts.Upstairs, you’ll find three comfortable bedrooms, including a proper primary suite with a walk-in closet, a glass-encased shower, and a deep soaker tub—because a hardworking homeowner deserves to relax. Now, let’s talk about the walkout basement, a space built for family gatherings and easy living. Down here, you’ve got three more bedrooms (one currently used as a fitness room), one with its own private ensuite, plus a second full 4-piece bath for added convenience. Whether it’s guests, in-laws, or a growing family, there’s no shortage of room.Out back, you’ve got plenty of land to stretch out on—room for gardens, kids to play, or just to take in the country air. And let’s not forget the oversized double garage with a tandem bay—plenty of space for your vehicles, tools, and all the gear you need for country living. Steps to Springbank Golf course, and yet, you’re still just a short drive from schools, shops, and all the amenities of town.This home is a rare find in Springbank Links—modern where it matters, but with all the warmth and character of a true c ountry estate. (id:51989)
Exp Realty
1902 13 Street Sw
Calgary, Alberta
Step into refined luxury in this stunning modern home, perfectly situated in UPPER MOUNT ROYAL! Designed for effortless living, this 4-bed, 3.5-bath masterpiece offers endless impeccably crafted living space w/ high-end finishes and upgrades throughout! The striking brick exterior, lush artificial turf, and integrated lighting create an unforgettable first impression. Inside, the foyer welcomes you w/ soaring ceilings, wide-plank hardwood floors, and a stylish built-in bench w/ wood slat wall. A bright, open dining space w/ designer lighting and modern wood accented wall flows seamlessly into the high-end kitchen, a true showstopper w/ a massive waterfall quartz island, full-height flat panel cabinetry, and premium appliances. The sleek black and wood-accented cabinetry is complemented by under-cabinet lighting and island pendants that add a warm, inviting glow. The living room is anchored by a statement fireplace w/ floor-to-ceiling black marble w/ gold veining, creating a sophisticated yet cozy retreat. A wall of sliding glass doors extends the living space onto the deck, where extra-wide steps lead to the beautifully landscaped backyard featuring PRIVACY SCREENS, landscape lighting, and underground sprinklers for easy maintenance. An elegant powder room w/ a black vessel sink and a side mudroom w/ built-in storage round off the main level. A custom glass-enclosed staircase w/ open riser stairs and LED accent lights leads to the second floor, where the primary retreat is a true sanctuary. The spacious bedroom features modern ceiling lighting, arched windows, a sliding barn door, and a spa-inspired ensuite. The ensuite is a masterpiece w/ black and gold-veined marble, a freestanding tub, a glass-enclosed STEAM SHOWER w/ a rainfall head, and HEATED FLOORS for ultimate comfort. Two additional bedrooms, a sleek 4-piece bath w/ upgraded shower glass and heated floors, and a well-appointed laundry room w/ extra storage, a sink, and geometric tile flooring complete this level. The fully finished basement is the ultimate entertaining space, featuring a spacious media room w/ a built-in entertainment unit, a stylish wet bar w/ a full-height backsplash and wine storage, and an exercise area w/ rubber flooring and a mirrored wall. A fourth bedroom and another full bathroom w/ upgraded shower glass complete this level. This home is fully equipped w/ SMART HOME TECHNOLOGY, allowing you to control heating, cooling, lighting, security, and even the fireplace – all from your phone! The built-in sound system ensures seamless audio throughout, while Hunter Douglas AUTOMATED BLINDS add a touch of convenience. Additional features include A/C, security cameras, and an insulated DOUBLE GARAGE roughed-in for a gas heater. Located just steps from 17th Ave, this home offers unbeatable access to top restaurants, cafés, shopping, parks, and some of Calgary’s best schools. Enjoy the perfect blend of urban convenience and upscale living in one of the city’s most sought-after neighbourhoods! (id:51989)
RE/MAX House Of Real Estate
Unknown Address
,
Step into a thriving, fully equipped F45 Training studio with a strong membership base and prime visibility. Benefit from a proven business model, low overhead, and corporate support.Highlights:* Established customer base with growth potential* Turnkey operation with state-of-the-art equipment* High-traffic location* Minimal staff requirements* Corporate training & marketing supportIncluded:* All proprietary F45 equipment* Existing membership database* Trained staff (optional)* Favorable lease terms* Ongoing corporate support--- Serious inquiries only! Contact us for details and a private tour. (id:51989)
RE/MAX Key
115, 1702 17 Avenue Sw
Calgary, Alberta
Lovely corner 3 story townhouse-style unit with an amazing view of downtown in a 4 level apartment low rise condo in the location of Scarboro. Walking distance to trendy 17 Ave with many restaurantss, cafe, shops and parks. A short drive to the downtown core and easy access to Crowchild Trail and Bow Trail which can take you to the new Stoney Trail Ring road bringing you to anywhere in the city. This unit has 9 ft. ceilings on all 3 levels with plenty windows bringing in lots of natural light. The unit also has air conditioning for the summer months. The oversized balcony is a perfect place to enjoy your morning coffee, watch the sunrise and fireworks. With the 3 good size bedrooms, 2 dens plus 2 and half bathrooms it's perfect for family living. This unit has 2 entrances, one is from the building and one is off street facing a park which is perfect for leaving and coming home by car or from a walk. Please book your private showing and don't miss out on this beautiful property. (id:51989)
Cir Realty
205 Main Street
Hay Lakes, Alberta
Commercial Lot located on Main street and ready for you to build your business in the community of Hay Lakes. There is also an adjacent lot (3) to the East that can be purchase if you require more space. The remaining two lots to the East are slated for the future development of a community park/ playground. With close proximity to Camrose, Leduc/Nisku, South Edmonton and the International Airport, there is great potential and possibility. (id:51989)
Royal LePage Rose Country Realty
604, 2001 Luxstone Boulevard Sw
Airdrie, Alberta
Discover this inviting townhouse in the sought-after Luxstone Airdrie neighborhood, where modernity and functionality blend seamlessly in every detail. Recently updated, it features modern cabinets, quartz countertops, and stainless steel appliances in the kitchen, ideal for those who appreciate both style and efficiency. On the second floor, you'll find three comfortable bedrooms and a four-piece bathroom, perfect for unwinding at the end of the day. Additionally, the basement is fully developed, offering an extra room, a full bathroom, a recreation room, which provide ample possibilities for entertainment or family living. Tons of storage, and the laundry room completes the basement. The property also includes a spacious area perfect for setting up a home office, two assigned parking spots, and, notably, one of the few townhouses in the area with a concrete patio, an adaptable space to enjoy the outdoors or customize to your preferences. This property represents an excellent opportunity for anyone seeking a modern, well-equipped home in a prime location. Easy access to major roads and public transit options, making commuting around the city hassle-free. (id:51989)
Cir Realty
2468 210 Avenue Se
Calgary, Alberta
Vacant Immediate Possession is Possible 2 bedroom 2 bathroom townhouse promoting a convenient, low-maintenance lifestyle! Pull right into your attached, garage and proceed into the above grade entry level. The bright and open main floor is basked in natural light with 9’ ceilings, wide plank flooring and a stylish design that is modern and sophisticated yet practical. Clear sightlines allow for easy interaction between all the main rooms, perfect for entertaining. Inviting relaxation, the living room bathed in natural light encourages a seamless indoor/outdoor lifestyle featuring patio sliders that lead to the expansive balcony. The gorgeous kitchen encourages culinary explorations with timeless subway tile backsplash, an abundance of full-height cabinetry, stainless steel appliances and a large breakfast bar island for everyone to gather around. Adjacently the casually elegant dining room offers plenty of room for family meals as well as hosting larger gatherings. Laundry is ideally found on the upper level along with the 2 spacious bedrooms. The master is a calming oasis boasting dual closets and a luxuriously private 4-piece ensuite, no more sharing! Both additional bedrooms are very generously sized. Parking will never be an issue with additional driveway parking for guests while your vehicles stay out of the elements in the garage. All this and an unbeatable location in this family-oriented community chocked full of pathways that wind around the ponds and parks. Within walking distance is every amenity including the numerous shops and restaurants (with more on the way!) at the Township Shopping District. Simply a phenomenal, new home with stylish European influences in a great complex with low condo fees and an outstanding location! (id:51989)
Cir Realty
#106 5519 Twp Rd 550
Rural Lac Ste. Anne County, Alberta
Welcome to Lake Arnault RV Resort... a year round RV resort for you to enjoy! If you are looking for the perfect spot to park your RV and settle down, this location is for you! It’s a robust community that shares in the outdoor camping lifestyle. There’s lots to do with lake amenities, play parks or just gathering with friends and neighbours. This is a serviced lot complete with RV pad with full hook up of water, power and a 750 gallon holding tank, oh and yes… there’s wifi to connect into! They are in the works of building a year round bath/laundry building to add for your comfort! There is golf nearby if that’s what you enjoy – or enjoy a paddle on the serene lake or explore the nature walking trails for your daily adventures. Kick back at night and enjoy a roaring campfire with friends. The memories you will make will be worth this being your home away from home!! (id:51989)
RE/MAX River City
#112 16221 95 St Nw
Edmonton, Alberta
Over 800 sq.ft of living space! This 2-bedroom, 2-bathroom main floor condo in the highly sought-after Eaux Claire community offers the perfect blend of convenience and comfort. A well managed property ideal for both investors and families. Generously sized bedrooms, in-suite laundry, and open concept living. Your west-facing, ground-floor patio provides easy access to the outdoors, perfect for BBQs, enjoying the sun, or unwinding after a busy day. Located just steps from public transit, shopping, and dining. A quick 10-minute walk to the Eaux Claire playground and 15 minutes to Florence Hallock K-9 School, this home is in the heart of a family-friendly, quiet neighbourhood. Plus, with a quick commute to CFB Edmonton, Downtown, and the Anthony Henday, you'll be perfectly connected. This is a must-see opportunity—don't let it slip away! Pets are welcome with board approval. (id:51989)
Century 21 Leading
6 4th Avenue
Hay Lakes, Alberta
Make your home in the convenient community of Hay Lakes, with close proximity to Camrose, Leduc/Nisku, as well as South Edmonton. With a K-12 school, day to day amenities located within walking distance and many community activities available. (id:51989)
Royal LePage Rose Country Realty
154 Speargrass Crescent
Carseland, Alberta
Come see this brand new, custom built walk-out bungalow, nestled in a quiet golf community and backing directly onto the 11th hole green of the Speargrass Golf Course. Located just 40 minutes from Calgary, this home offers over 3,000 sq ft of thoughtfully designed living space. Step inside and be greeted by luxurious windows and doors that fill the space with natural light. The main level includes a spacious office, laundry room, and a beautifully appointed primary bedroom with a large walk-in closet and a 5-piece ensuite bath. The electric fireplace in the living room creates a cozy atmosphere. Sliding patio doors lead to a large deck, perfect for enjoying peaceful views of the golf course. The basement offers a fantastic entertainment space with a large living area, heated floors throughout, and a wet bar featuring a sink, dishwasher, and room to add a refrigerator. It also has two additional bedrooms—one with a 4-piece ensuite—and a second 4-piece bathroom nearby. The basement is roughed-in for an extra laundry room if desired. The double attached garage features an 8-foot garage door and is equipped with a side-mount opener. You will find plenty of room for extra storage or a workspace and there’s even an electric car outlet for your convenience. Additional features include vinyl siding, custom window coverings, and a heating system that combines fan coil with forced air for year-round comfort. Perfectly positioned in a quiet golf community, this is a unique opportunity to enjoy the best of country living just minutes from the city. Don’t miss your chance to live in this peaceful oasis! (id:51989)
Maxwell Canyon Creek
3082 Key Drive Sw
Airdrie, Alberta
Explore all Key Ranch has to offer from its breathtaking views of the Rocky Mountains, wide open spaces but still has the hustle and bustle feel of the city. Shopping and an abundance of natural amenities are just minutes away. The best of country and urban living come together in Key Ranch. Key Ranch, located on the west edge of the city of Airdrie, offers the ideal balance between urban and rural living. Key Ranch connects you and your family to the beauty and serene living yet still minutes away from all that you need. From Akash Homes comes the "Jayne Wakout'. With over 2117 (approx) square feet of open-concept living space, the Jayne is built with your growing family in mind. This single-family line home features a WALKOUT BASEMENT, 3 bedrooms, 2.5 bathrooms and an expansive walk-in closet in the primary bedroom, main floor den and upper floor laundry. The 9-foot ceilings on main floor and quartz countertops throughout blends style and functionality for your family to build endless memories. **PLEASE NOTE** PICTURES ARE OF SHOW HOME; ACTUAL HOME, PLANS, FIXTURES, AND FINISHES MAY VARY AND ARE SUBJECT TO AVAILABILITY/CHANGES*** COMPLETION EST. MAR-JUN 2025. (id:51989)
Century 21 All Stars Realty Ltd.
270168 Range Road 283
Rural Rocky View County, Alberta
Embrace the tranquility of country living! Get back to nature as you drive down your tree-lined driveway to your own private sanctuary. The 10-ACRE BUILDING SITE consists of TWO ‘MOVE IN READY’ HOMES each complete with their own yard. The main home is an impeccably maintained, 3 bedroom, 1549 sq ft bungalow with a fully developed, walk out basement and a detached, oversized, double-car garage. The balcony is the perfect place to watch out over the picturesque ponds and the breath-taking views. The second home is a renovated, 1930’s, two-storey farmhouse featuring a covered veranda, two bedrooms upstairs, 1 and a half bathrooms and a good-sized, detached double car garage.Outbuildings include the HIGH-END SHOP with a graveled equipment yard, another SHED/BARN, ample GARDEN SPACE plus GREENHOUSE, a CORRAL with animal shelter and waterer, and a 5-ACRE PASTURE conveniently nearby.Extras include a golf driving range, horseshoe pit, cabin, TWO NATURALLY SPRING-FED PONDS, and two firepit areas. One pond is stocked with TROUT, perfect for those who love to fish, while the other is designed for pure recreational enjoyment. It features a small beach for the kids, a dock for the pedal boat, and even a zip line for added fun. There's an RV plugin nearby for additional guests.A further feature of this property is the 140 ACRES OF CULTIVATED FARMLAND currently used for growing hay. For those wanting to enjoy the country life without the farming, the possibility exists to earn income by leasing the land to neighboring farmers. The perimeter of the entire property is fenced and cross-fenced and complete with a gated entrance.This property is ideal for horse enthusiasts, anyone wanting to unleash their inner farmer, a small business in need of space for equipment or commercial activities, city people seeking a rural haven that combines privacy with the amenities of daily life nearby. The possibilities are endless!This Alberta property boasts a prime location. It is a sho rt drive to the City of Airdrie and a mere 20 minute drive to the City of Calgary. Don’t miss this great opportunity to live in the country and be the proud owner of this meticulously cared-for building site and its highly coveted, productive and hard-to-find farmland. SEE THE ATTACHED ‘FEATURE SHEET’ ABOVE FOR MORE IN-DEPTH DETAILS ON THE HOUSES AND BUILDINGS. More photos are available upon request. Call today for further information or to schedule your tour of the property. (id:51989)
RE/MAX Aca Realty
#133 4309 33 St
Stony Plain, Alberta
133 Station 33 Phase II ***Major Renovations 2023 ***New kitchen cupboards & countertop ***New flooring ***New Baseboards ***Fully painted *** Lots of windows for natural light *** North Facing Covered Patio open to yard ***In-suite Laundry *** Very best parking stall in underground Parkade (Right next to stair-access door) ***Elevator *** Quick access to outside exit door ** NO PET BLDG ** *** Across from hospital ***Short 1 block walking distance to grocery store, drug stores, coffee shops, restaurants, dentist, walking & bike trails ***On- Demand Transit ***Quick access to Hwy 16A (id:51989)
Royal LePage Noralta Real Estate
9735 157 St Nw Nw
Edmonton, Alberta
Brand new 3-bedroom modern house with a 2-bedroom legal suite in the desirable Glenwood neighbourhood! This stunning home features 1744 sqft of bright, open-concept living space with 9ft main floor ceilings, large windows, and a luxurious chef-inspired kitchen with high-end cabinets, stainless steel appliances, and quartz countertops. The main floor includes 3 bedrooms, a full bath, laundry room, and a spacious master bedroom with walk-in closet and stunning Ensuite. A bonus room on the second floor is perfect for a home office, playroom, or additional living space. The fully finished 2-bedroom legal suite has a separate entrance, furnace, kitchen, living space, and full bathroom. Fully landscaped and ready for immediate possession! The seller is highly motivated to negotiate the price for early possession. (id:51989)
Maxwell Polaris
23 Westbrook Dr Nw
Edmonton, Alberta
Westbrook Estates, magnificent 1/2+ acre estate property with the 1970 original home. On a quiet enclave uniquely fronts north to a serene 2 acre park with no neighbours directly in front or behind. The south back yard opens to nature with walking/bike trails along the utility corridor just steps from Whitemud Creek Ravine. An exceptional opportunity to design & build your dream estate home on this lot with 100’ frontage by 200’ deep & 130' across the rear. The existing home could provide value for an extensive renovation. The A-frame addition has experienced settling and requires stabilization. The rear of the home has an attached indoor 20' x 40' foot swimming pool with 25' vaulted ceilings. This amenity has long been unused, decommissioned and awaits restoration or demolition. The oversized 4 car garage would be perfect to build over top. The Derrick Golf & Winter Club, Snow Valley Ski Hill, the U of A and some of the top schools are only minutes away from this prestigious neighbourhood. (id:51989)
Century 21 Masters
131 Mahogany Gardens Se
Calgary, Alberta
**BRAND NEW HOME ALERT** Great news for eligible First-Time Home Buyers – NO GST payable on this home! The Government of Canada is offering GST relief to help you get into your first home. Save $$$$$ in tax savings on your new home purchase. Eligibility restrictions apply. For more details, visit a Jayman show home or discuss with your friendly REALTOR®. **YOU KNOW THE FEELING WHEN YOU'RE ON HOLIDAYS?** Welcome to Park Place of Mahogany. The newest addition to Jayman BUILT's Resort Living Collection are the luxurious, maintenance-free townhomes of Park Place, anchored on Mahogany's Central Green. A 13 acre green space sporting pickle ball courts, tennis courts, community gardens and an Amphitheatre. Discover the MOSCATO! An elevated townhome with North and South exposures featuring the GOLD RUSH ELEVATED COLOUR PALETTE. You will love this palette - The ELEVATED package include Luxurious marble style tile at kitchen backsplash. Gold color cabinetry hardware throughout. Beautiful luxury vinyl planking and 12”x24” vinyl tile at bathrooms and laundry. Trendy textured vanity tile at bathroom backsplashes. Sleek chrome finish on kitchen faucet. Stunning pendant light fixtures over kitchen eating bar in black and aged brass and beautiful vanity light fixtures in aged brass. The home welcomes you into over 1300 sq ft of developed fine living showcasing 2 PRIMARY BEDROOMS each with their very own private ensuite and a DOUBLE ATTACHED TANDEM HEATED GARAGE. The thoughtfully designed open floor plan offers a beautiful kitchen boasting a sleek Whirlpool appliance package, undermount sinks through out, a contemporary lighting package, Moen kitchen fixtures, Vichey bathroom fixtures, quartz counter tops throughout, foyer area on the lower level, air conditioning and EV rough-in plug. Enjoy the expansive main living area that has room for a designated dining area and enjoyable living room complimented with a nice selection of windows making this home bright and airy along with a s tunning linear site line with a deck and patio for your leisure. The TWO Primary Bedrooms on the upper level, both includes a generous walk-in closet with private ensuites with one boasting a 5 piece oasis featuring dual vanities, stand alone shower and large soaker tub. Park Place home owners will enjoy fully landscaped and fenced yards, lake access, 22km of community pathways and is conveniently located close to the shops and services of Mahogany and Westman Village. Jayman's standard inclusions for this stunning home are 6 solar panels, BuiltGreen Canada Standard, with an EnerGuide rating, UVC ultraviolet light air purification system, high efficiency furnace with Merv 13 filters, active heat recovery ventilator, tankless hot water heater, triple pane windows and smart home technology solutions.. To view your Dream Home today, visit the Show Home at 591 Mahogany Road SE. WELCOME TO PARK PLACE! (id:51989)
Jayman Realty Inc.
#133 5519 Twp Rd 550
Rural Lac Ste. Anne County, Alberta
Welcome to beautiful Lake Arnault RV Resort, the newest recreational development located in the County of Lac Ste. Anne. 1 hour West of Edmonton this privately owned lot features a RV pad complete with services (water, power and a 750 gallon holding tank) that you can escape to year round! This property is privately set in trees. There are development guidelines to create a property of your own by adding decks, fencing, gazebo’s, play structures... your home away from home! There is a $1200 annual condo fee so you can partake in the amenities… you will find a play park with greenspace to toss a frisbee, covered picnic area’s for larger cookouts, and water front access with a new dock to take leisurely boat rides! The resort is nestled on 147 acres of naturalistic wildlife settings, with one half mile of lakefront and trails. If a place to call your own for years to come, then this is the resort for you! (id:51989)
RE/MAX River City
41, 10401 19 Street Sw
Calgary, Alberta
NOW AVAILABLE IN BRANDY LANE! This complex is located in a PRIME LOCATION! Across the road from the Southland Leisure Center, minutes from the Glenmore Reservoir with walking paths and biking trails, Glenmore Landing and much more!! This wonderful home features 3 bedrooms with a spacious and cozy main level, giving the feeling you are in a mountain retreat! The dining and living area is perfect for entertaining as it offers excellent flow with high ceilings, a cozy fire place and lot of windows to allow for lots of natural light. The home is extremely quiet with virtually no traffic noise as it is surrounded with lots of mature trees. Come see for yourself! The lower level features tons of additional storage space as well as a craft/work room for crafting, sewing or any type of hobby! This unit is one of the ONLY UNITS WITH CENTRAL A/C and A DOUBLE ATTACHED GARAGE. The mechanical has been regularly maintained with everything functioning perfectly. This home will not last long so book your private showing before it's gone. (id:51989)
Real Estate Professionals Inc.
301, 1214 Memorial Drive Nw
Calgary, Alberta
The Ultimate in Inner-City Luxury Living, Step into an extraordinary world of sophistication and modern luxury with this upscale penthouse, meticulously crafted by an award-winning builder in the exclusive Tre Viste development. As one of only three distinguished lifestyle residences, this masterpiece offers an unparalleled living experience, blending breathtaking city and river views with refined design and innovative construction. With over 2000 sqft of living quarters offering 3 bdms and 2 full bthrms & 2 half bths featuring an open floor plan with complete private elevator access to the unit, the attention to detail and uncompromising quality are immediately evident, ensuring a home that exudes both comfort and elegance. In a city where secure and spacious parking is a luxury, this penthouse offers the ultimate convenience with its private 6-car underground garage. This exceptional feature provides not only security & ample space but also the ease of coming and going without the hassle of shared underground parking. Whether you're a car enthusiast or simply value privacy and accessibility, this rare amenity enhances the exclusivity of this remarkable residence. This was truly built for longevity, sustainability and comfort, constructed with cutting-edge design and sustainability in mind, this home is built to stand the test of time while minimizing its environmental impact. The ICF concrete outer walls provide superior insulation and soundproofing, ensuring a quiet and energy-efficient living space. Beneath your feet, the concrete floors add durability and further enhance the soundproofing, creating a solid foundation for luxurious living. Adding to the home’s eco-conscious profile is a geothermal energy system that efficiently powers the heating, air conditioning, and hot water, allowing for year-round comfort while significantly reducing energy costs & environmental impact. The main living area unfolds into a breathtaking great room, where a full wall of sou th-facing windows bathes the space in natural light while framing stunning views of the city skyline and the tranquil river below. These panoramic vistas can be enjoyed from the comfort of the adjoining balcony, where you can savor a morning coffee or unwind with a glass of wine as the city lights come to life. The warmth of walnut hardwood flooring flows seamlessly throughout the home, enhancing the ambiance of each space, while flat-painted ceilings lend a clean, modern aesthetic that elevates the overall sense of space. Extensive custom built-ins have been thoughtfully integrated throughout the residence, providing both practical storage and an elevated design element that speaks to the home’s bespoke nature. The heart of this exceptional home is the gourmet kitchen, designed to inspire culinary creativity and entertain with ease. The custom cabinetry offers a blend of sleek design and ample storage, while the rich granite countertops provide a durable yet elegant workspace. Too may detials. A MUST SEE (id:51989)
Century 21 Bamber Realty Ltd.
231175 Bracken Road
Bragg Creek, Alberta
Discover a truly unique opportunity for personal enjoyment or future investment with this expansive parcel in West Bragg Creek. Currently zoned as Agricultural, this property offers a canvas for your vision of paradise. Nestled just off West Bragg Creek Road and Bracken Road, it presents an exceptional prospect for future development, subject to necessary approvals with the MD. Adjacent to undeveloped government long-term grazing lease land, this rare gem ensures a picturesque backdrop that will remain unspoiled. Enjoy the convenience of being within walking distance to Bragg Creek's shops and restaurants, while soaking in breathtaking views of the Elbow River Valley and the Rocky Mountains. Distinguished by mature forests and cleared grazing areas, the property harmonizes natural beauty with potential residence. Bragg Creek meanders along the NW corner, while the Elbow River graces the southern property line, enhancing its allure. With pre-existing utilities from prior cabin usage, the land could be suitable for various possibilities. Nearby subdivisions to the west feature 2-acre parcels with rural residential homes, blending natural serenity with modern living. Situated within the West Bragg Creek Area Structure Plan (ASP), it aligns with a vision for thoughtful and sustainable development. For a comprehensive understanding of the ASP, refer to the Rocky View County website. Explore the online video tour for an immersive experience, and schedule a showing to fully appreciate this exceptional opportunity to own a piece of West Bragg Creek's captivating landscape. (id:51989)
Century 21 Bamber Realty Ltd.
52 Saddleback Way Ne
Calgary, Alberta
Welcome to this stunning, fully developed 2-story home in the sought-after Saddle Ridge Community! This property boasts expansive brand-new engineered laminate flooring throughout, fresh paint, and modern appliances. The main floor features a convenient half bathroom, a spacious living room with a warm corner gas fireplace, a well-equipped kitchen, and a dining area that flows seamlessly to a covered deck—perfect for entertaining or relaxing outdoors. Upstairs, you'll find three inviting bedrooms, including a master suite with a cheater door to the full bathroom. The fully finished basement offers even more space, complete with a full kitchen, a cozy living room, a 3-piece bathroom, and a dedicated laundry area. Situated near all essential amenities and just steps from the Saddle Town C-Train station, this home provides ultimate convenience. With the lowest price in the area, don't miss your chance to own this exceptional property! (id:51989)
Grand Realty
136 Kirpatrick Cr
Leduc, Alberta
This Custom Home Stands Out With Its Clean, Bold & Decidedly Modern Interpretation of “Home.” Built Without Compromise, It Reflects Only The Very Best of Building Materials, The Most Expensive Millwork & Finest Appliances. FEATURES: Approx 4887 Total Sq. Ft. of Developed Area. Provides a Complete Range of Space, Storage & Functionality. 6 BDRMS, 4 BTHRMS. Primary Suite Offers Copious Amounts of Space Including a Balcony + an Ultra Chic Ensuite Retreat w/ Stand Alone Soaker Tub. Fireplace/ TV Features. Stunning Spa Rain Shower w/Dual Heads & Body Sprayers. Separate Water Closet w/Toilet + Urinal. Heated Floor/ Towel Rack. Additional Features: Complete Home Automation System- Voice Controlled +Alarm & Monitoring Cameras. Anthem Surround System w/ Projector + Sub. Custom Sonos Sound System w/12 Zones (Inside & Out.) Water Irrigation System. Reverse Osmosis + Robust Air Filtration Systems. Plus So Much More. This Custom Home Offers Every Amenity of Luxury Living. (id:51989)
Maxwell Heritage Realty
4707 46 Street
Camrose, Alberta
Welcome to this charming character home, ideally situated just minutes from The University and Downtown Camrose, making it perfect for both students and professionals alike. This inviting residence boasts a spacious layout with original hardwood floors and intricate details that highlight its unique charm. The downstairs has a separate entrance, bedroom, bathroom and small kitchen. The generous sized yard has room for the possibility(with city approval) of adding a large garage with suite. Whether you’re looking to invest or searching for your first home, this property serves as a fantastic opportunity to own a piece of the vibrant community while enjoying the convenience of nearby amenities. Don’t miss out on the chance to make this delightful home yours! (id:51989)
Cir Realty
203, 315 3 Street Se
Calgary, Alberta
Corner unit at Riverfront Pointe! This 2-bed, 2-bath condo is already rented, making it a perfect investment property.Features floor-to-ceiling windows, granite countertops, stainless steel appliances, and a spacious balcony with stunning river views. The primary bedroom has a 4-piece ensuite, and the second bedroom offers great privacy.Enjoy in-suite laundry, heated underground parking, and a newly renovated gym. Located in East Village, steps from the Bow River, pathways, and dining. Don’t miss out! (id:51989)
Cir Realty
161, 3437 42 Street Nw
Calgary, Alberta
PRICE IMPROVEMENT! Seize the exceptional opportunity to own a stunning townhouse in the highly desirable Varsity community. Units in the well-managed Landmark III Estates complex rarely come to market, and this freshly renovated gem is truly a must-see.Perfectly located, this high-end home is within walking distance of Alberta Children’s Hospital, Foothills Hospital, Bowmont Park, the University of Calgary, schools, the University District, Market Mall, medical centers, and much more. With convenient transit options and quick access to Shaganappi Trail, commuting is effortless, keeping you well-connected to the city’s attractions and amenities.Step inside to a spacious foyer with a large closet and laundry, storage, and mechanical room. Upstairs, the bright, open-concept living and dining area offers a seamless flow into a large, private patio—ideal for indoor/outdoor living during the summer. A large fireplace serves as a modern, cozy centerpiece, perfect for entertaining guests or relaxing with a warm drink.The fully renovated kitchen is a chef's dream, featuring top-of-the-line stainless steel appliances, abundant storage, under cabinet lighting and generous prep space. A casual eating area sits adjacent, with a conveniently located bathroom on the main floor. Upstairs, you’ll find a spacious guest bedroom and a beautifully appointed full bathroom. The versatile sitting area can be transformed into a den, office, TV room, or even a third bedroom.The oversized primary suite provides ample space to unwind, complete with built-in storage and a charming little Juliet balcony. The luxurious bathroom features double sinks, quartz countertops, marble tile flooring, a walk-in shower, and a freestanding soaker tub. A custom-built walk-in closet adds to the appeal of this sophisticated space.Don’t miss your chance to own this beautifully renovated, move-in-ready townhouse. Schedule a private viewing today by contacting your favorite realtor! (id:51989)
RE/MAX Realty Professionals
16 Commercial Drive
Rural Rocky View County, Alberta
Located in Rocky View County, this 21,600 SF standalone commercial property offers a versatile mix of warehouse, office, and educational space, making it ideal for logistics, manufacturing, e-commerce, professional services, and training/educational institutions. With multiple leasing configurations, and excellent access to Stoney Trail & Highway 1, this property is a perfect fit for businesses and organizations looking for convenience, functionality, and expansion potential.Key Features:*Warehouse (10,168 SF) with high ceilings & 1 loading dock access*Office spaces up to 10,182 SF, plus a 1,250 SF standalone unit* Suitable for education/training centers, office-based businesses & light industrial users* Triple Net Lease (NNN) – Additional rent includes TMI & shared utilities* Ample parking & prime location near major transport routes* Flexible leasing options – lease the full space or divide into up to 3 tenancies (id:51989)
Greater Property Group
703a Township
County Of, Alberta
Close to the Banks of the River This FABULOUS DUNES WEST VACANT LOT ZONED CR-5....CLEARED BUILD SITE READY FOR YOUR DREAM HOME TO BE BUILT. ALL SERVICES ARE AT THE ROAD. THIS PROPERTY HAS 2.47 ACRES OF TREED LAND. CLOSE TO THE RANCH SUBDIVISION AND GP IS MINUTES AWAY. (id:51989)
Sutton Group Grande Prairie Professionals
62417 Range Road 420
Rural Bonnyville M.d., Alberta
Absolutely PRIME real estate is available! 159 acres of pasture just outside Cold Lake City limits.Previous homestead existed so the land has POWER & GAS. Septic and existing well and a few out buildings still remain(AS IS). Endless possibilities with a full quarter of land! GST may be applicable. (id:51989)
Royal LePage Northern Lights Realty
67537, 858 Hwy
Plamondon, Alberta
Welcome to this beautifully renovated home nestled on 13.2 acres, literally located 1 minute from downtown Plamondon, along Hwy 858. This 1,747 sq.ft. home has undergone extensive updates, including new windows, new roof, flooring, a fabulous new kitchen and fresh paint throughout, giving it a modern and inviting feel. The chef’s dream kitchen is a true standout, featuring quartz countertops and custom cabinetry by Meldon Cabinets. It includes tons of storage, a large island with a kitchen sink and a breakfast bar, all open to the dining area, making it perfect for family meals and entertaining. The kitchen is undoubtedly the largest and most impressive space in the home! The living is also grand and anchored by a stone wood-burning fireplace and has patio doors leading to the expansive 16x50 carport, ideal for parking, relaxing in the shade, hosting BBQs, or enjoying outdoor activities with the kids. Step outside to find a gazebo—a serene spot for outdoor relaxation—a rock fire pit surrounded by a plum tree and apple orchard, plus an impressive kids’ playset, perfect for keeping the little ones entertained. The property also boasts incredible outdoor amenities, including a 40x40 insulated shop with a 28x16 add on and custom-built crane inside, plus a few sheds for storage. The shop provides ample room for large trucks, and with its prime location, it’s a perfect spot for business operations. Just wait it gets even better…. there is a secondary residence! perfect for an elderly family member or as a rental unit to help with mortgage payments. Both the main house and the mobile home are serviced by municipal water. The house has a 2000-gallon septic tank, while the mobile home features its own tank and open discharge system. The main house includes three bedrooms upstairs, two full bathrooms, and a convenient half bath in the basement, along with two additional bedrooms (basement window sizes to be confirmed as proper Egress). This property is the perfect c ombination of rural living and functionality. Whether you want to enjoy a giant acreage of 13.2 acres or run a business from home, this property has it all! (id:51989)
People 1st Realty
0 N/a Nw
Edmonton, Alberta
Your opportunity to own a turn key chiropractic clinic in Glenora/downtown area. Recently renovated, it offers 1440 sq. ft., 6 billable rooms, gorgeous reception area, and attractive lease. Lease is $25/s. ft. + O.C. Parking available in back of building and on street. Situated directly on bus route. Start earning revenue on day one with current revenue streams from established practitioners from a variety of disciplines. Build/move your practice with ease. Ideal for chiropractors, massage therapists, physiotherapists, naturopaths, psychologist. (id:51989)
RE/MAX Elite
2617 43 Street Se
Calgary, Alberta
Endless possibilities await you in the heart of Forest Lawn! Nestled in a vibrant and family-friendly community, this charming bungalow presents an exceptional opportunity for investors, developers, or homeowners seeking a place to make their own. Step inside and discover a well-designed layout that features three spacious bedrooms upstairs and a fully developed basement with a separate entrance. The basement boasts a cozy wood-burning fireplace, the perfect spot to unwind after a long day. Hardwood flooring beneath the laminate adds timeless character to this solidly built home. The main features include a spacious living room, kitchen, and dining room area, all with ample room for entertaining. The lower level features a fourth bedroom, a family room with a wood-burning fireplace, a 4 piece bathroom, and plenty of storage space. The garage roof and door were upgraded (2016), a brand-new deck was added (2024). The oversized single detached garage has gas and electrical outlets and ample parking, with a front driveway that can fit two cars and double parking in the back. The bungalow’s prime location near schools, restaurants, and amenities, coupled with its future development potential, makes it more than just a home—it’s an investment in your future. Whether you plan to live, rent, or build, this bungalow offers the perfect opportunity for you. (id:51989)
RE/MAX Real Estate (Mountain View)
77 Rockyspring Point Nw
Calgary, Alberta
Updated | 3,160+ Sq. Ft. of Finished Living Space | Backing Onto a Green Reserve | Private Backyard Oasis Welcome to 77 Rockyspring Point NW, a stunning 2-storey home with over 3,160 sq. ft. of finished living space, backing onto a green reserve for cool summer breezes, and ultimate backyard privacy throughout spring, summer, and autumn. This move-in-ready home has been beautifully updated, featuring new kitchen appliances, sleek quartz countertops throughout, fresh flooring, and modern upgrades. Step inside to an open-concept main floor with a bright, inviting living space, with an updated fireplace and large windows showcasing serene nature views. The renovated kitchen boasts stylish cabinetry, new quartz countertops, and premium appliances, making it perfect for entertaining and everyday cooking. Upstairs, the spacious bonus room overlooks the trees, creating a peaceful retreat. The primary suite features an ensuite with dual sinks, while two additional bedrooms and a full bath provide ample space for family and guests. The fully finished basement adds even more versatile living space, featuring a large recreation area and a full 3-piece bath—perfect for a growing family, guest suite, or home office. Outside, your private backyard oasis awaits, complete with a spacious deck, patio, fire pit, and meticulously landscaped yard, ideal for outdoor dining, relaxation, and entertaining in all three seasons. The green reserve in the back enhances tranquility, ensuring cool breezes and extra privacy. This is a rare opportunity to own a beautifully updated home in the desirable Rocky Ridge community, close to parks, schools, shopping, and transit. Don’t miss out—schedule your private showing today! (id:51989)
RE/MAX Landan Real Estate








