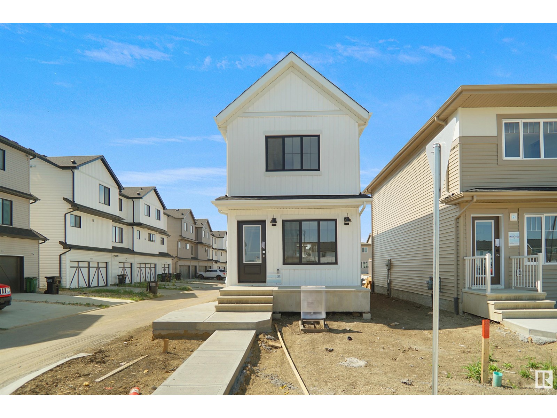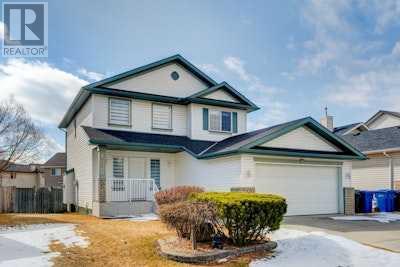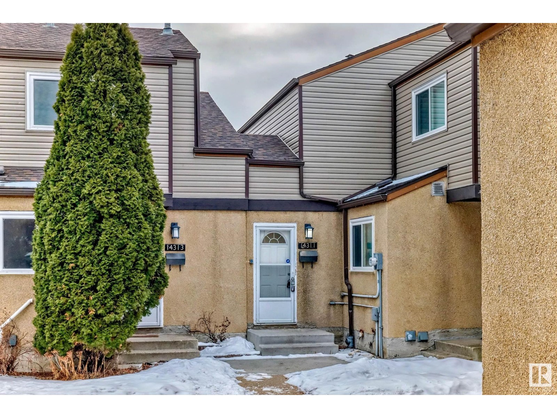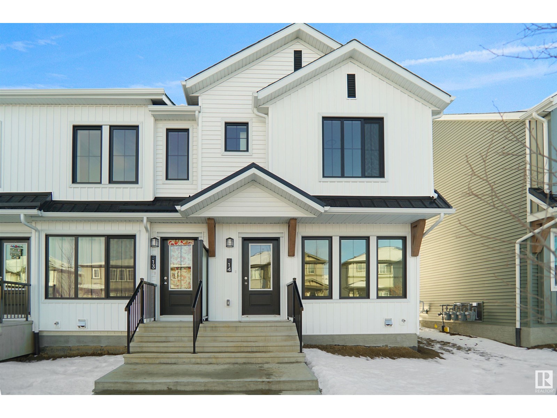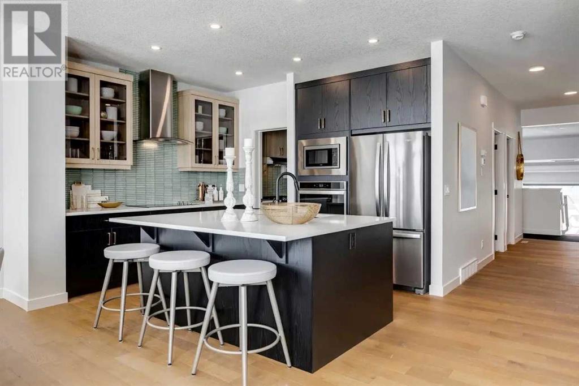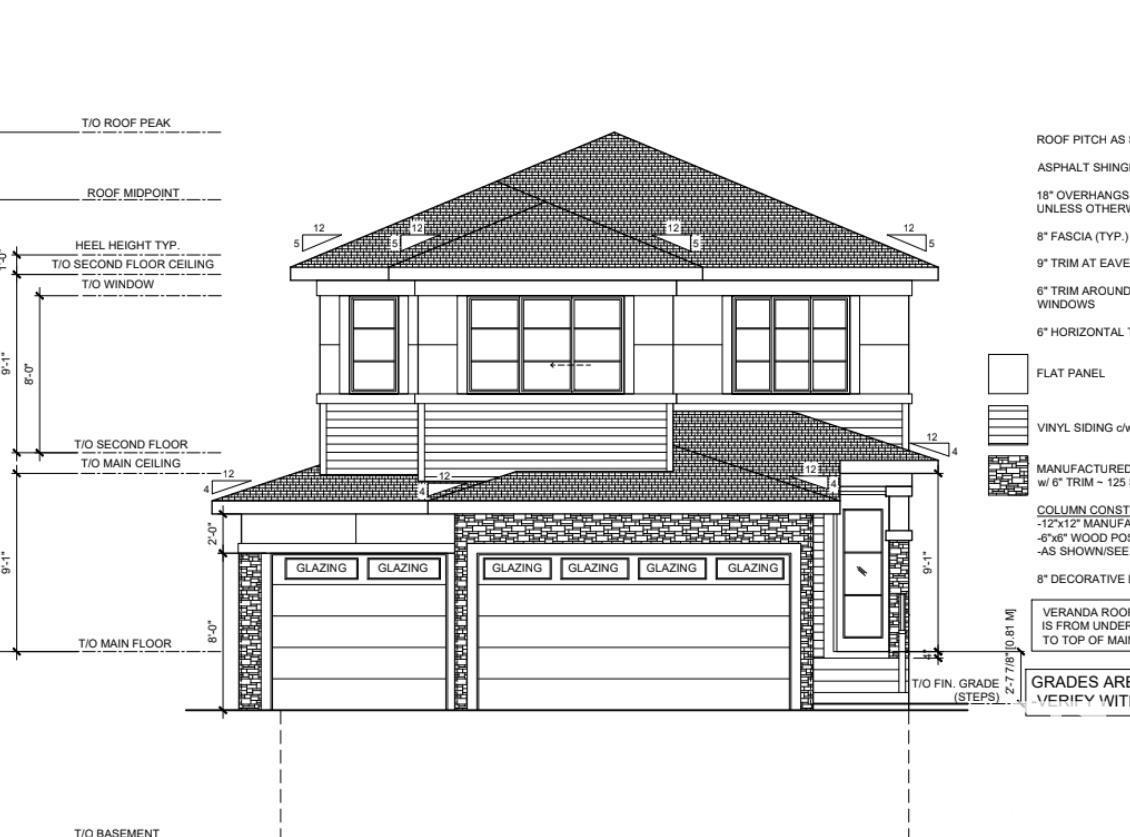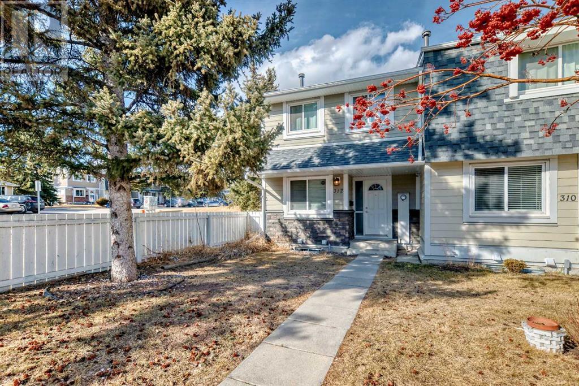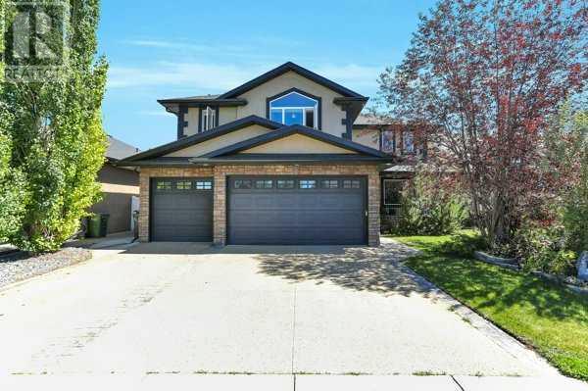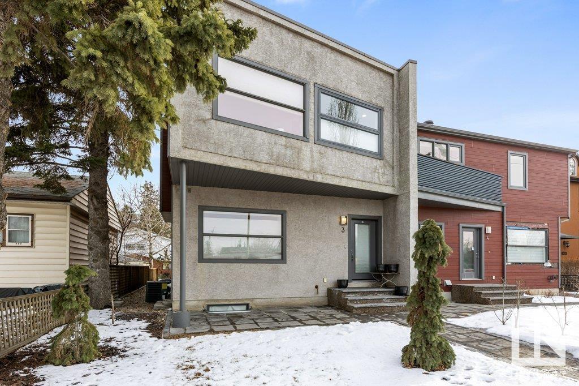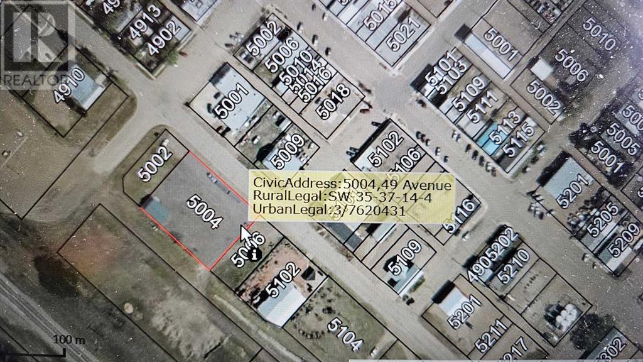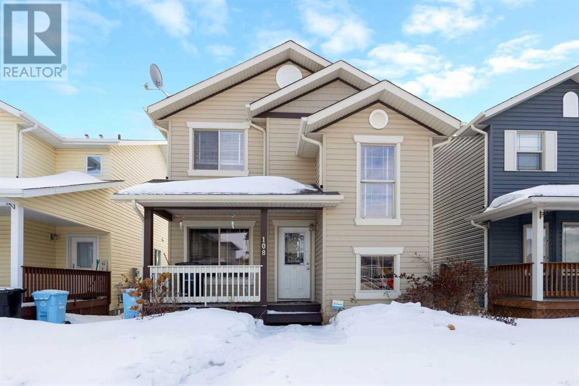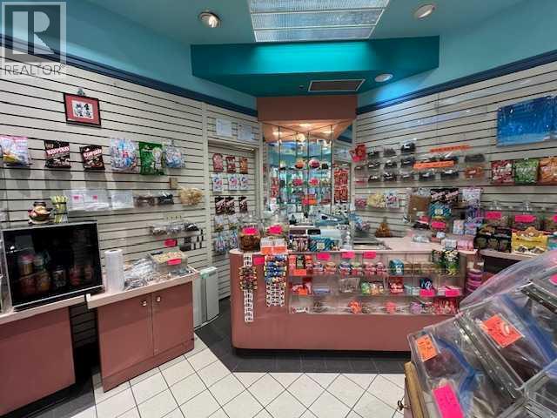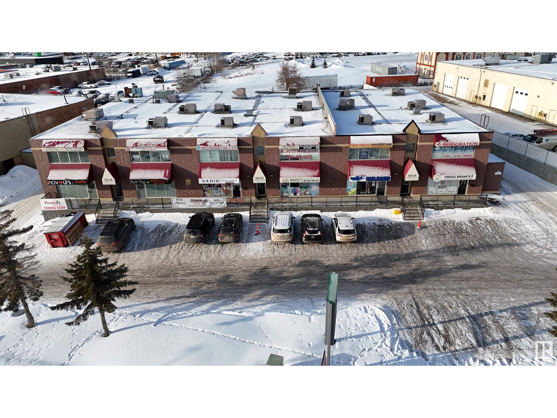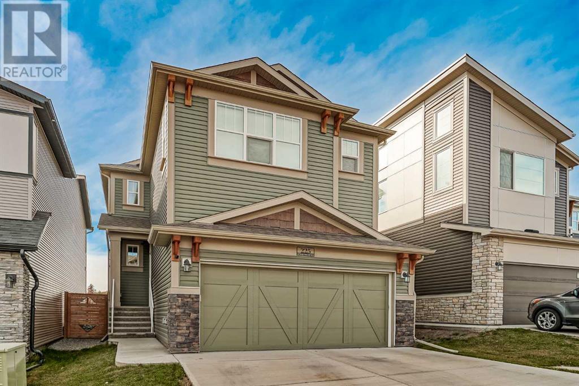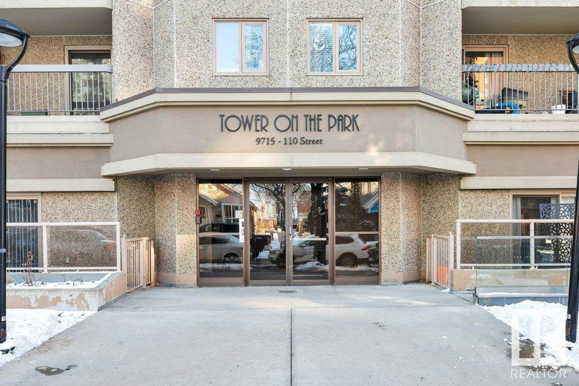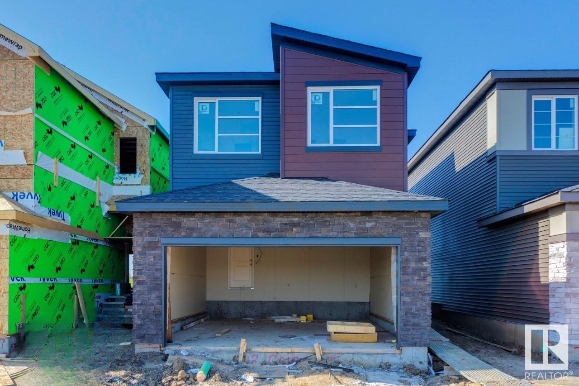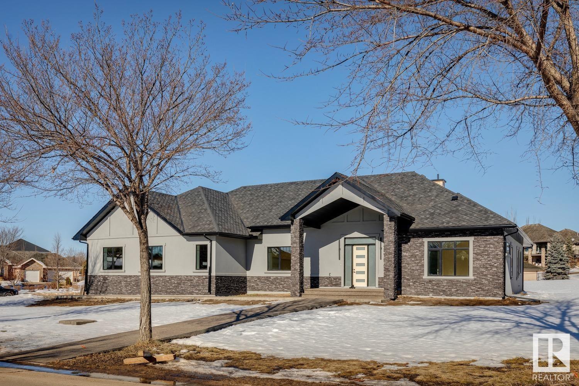looking for your dream home?
Below you will find most recently updated MLS® Listing of properties.
2039 210 St Nw
Edmonton, Alberta
welcome to the all new “Willow RPL” Built by StreetSide Developments and is located in one of West Edmonton's newest premier communities of the Uplands at Riverview. With almost 925 Square Feet it comes with a over sized parking pad, this opportunity is perfect for a young family or young couple. Your main floor is complete with upgrade luxury Vinyl Plank flooring throughout the great room and the kitchen. The main floor open concept has a beautiful open plan with a kitchen that has upgraded cabinets, upgraded counter tops and a tile back splash. The upper level has 2 bedrooms and 2 full bathrooms. This single family home also comes with a unspoiled basement and a side separate entrance perfect for future development. *** Home is under construction and will be complete by this coming Fall or late summer, photos used are from the same model home recently built but the colors and finishings may vary *** (id:51989)
Royal LePage Arteam Realty
163 Springmere Close
Chestermere, Alberta
Welcome to this cozy 2 storey home situated on a quiet street in a fully developed neighbourhood within Chestermere. Upon entering this recently renovated home, you will be welcomed with plenty of natural light and warm colors. The home has a over 2500 sq.ft developed living space to enjoy and offers 4 bedrooms, 3.5 bathrooms, attached double car garage, large basement rec room, large lot with opening rear fence (great for RV parking), fully landscaped yard and so much more!Some of the interior finishes include: -Original hardwood flooring throughout the main level, Vinyl Plank flooring on the upper level and stairs, laminate flooring complete the basement…making for easier cleaning as there is NO CARPET in the entire home!!-Chefs’ kitchen with newly painted white cabinets and upgraded black hardware-Brand-new unused stainless-steel kitchen Appliance package, complete with one year warranty-Quartz countertops and tiled backsplash-Air Conditioner (A/C) Unit-Front load oversized laundry machines-4pc master ensuite w/ Jetted tub-Plenty of extra storage spaceSome of the exterior features include: -Large, raised deck and lower patio space, west facing, great for entertaining -Air Conditioner (A/C) Unit-Rear lane with backyard access-Large east facing driveway-Fully Landscaped w/ Underground sprinkler systemHaving a park/playground at the end of the street, along side the many pathways nearby make this a great location for new and growing families. This home is also located close to transit, schools, playgrounds, Chestermere Lake, restaurants, shopping and so much more. Don’t miss out on your chance to own this home. Call today for more information and to book your private viewing, as this charming home won’t last long! (id:51989)
Synterra Realty
3315, 6 Merganser Drive W
Chestermere, Alberta
This apartment faces a peaceful courtyard, providing a serene escape. Large windows throughout the unit flood the interior with tons of natural light, creating a bright and airy atmosphere that enhances the open-concept living and dining areas. The kitchen is equipped with stainless appliances, great sized island. The living area opens up to a private balcony where you can relax and enjoy the view of the lush courtyard, creating a perfect spot for morning coffee or evening relaxation.In addition to the stunning interior, this apartment includes one underground parking stall, offering both convenience and security for your vehicle. This apartment is the perfect place to call home. (id:51989)
Cir Realty
14311 23 St Nw
Edmonton, Alberta
Home Sweet Home !!! The perfect 3 bedroom, 2 washroom, 2 storey townhouse with an Exceptional Fenced South Back Yard which sides and backs more spacious residential back yard settings. Exhilarating Special Feeling of experiencing the best of the scenic outdoors from Your living room ... The perfect location close to schools, parks, and services, major shopping big box stores, transportation close, a short distance just minutes walk or drive. Claremont Place has had windows, doors etc exterior upgrades over the years. Kitchen & dining, living room adjoining, makes for an excellent floor plan allowing natural light to flow through the main floor. Upgraded Maple Kitchen cabinetry and complimenting washroom vanities provide elegance. The lower level is partly developed but is basically Your canvas to finish as required making a lot of living space on three separate levels. Amazing potential to build equity in a residential setting. Great VALUE and Great Lifestyle with Years of comfort and enjoyment here (id:51989)
Coldwell Banker Mountain Central
#46 531 Merlin Ld Nw
Edmonton, Alberta
Welcome to Hawks Ridge by Big Lake. This brand new townhouse unit the “willow” Built by StreetSide Developments and is located in one of North Edmonton's newest premier communities of Hawks Ridge. With almost 925 square Feet, it comes with front yard landscaping and a single over sized parking pad, this opportunity is perfect for a young family or young couple. Your main floor is complete with upgrade luxury Vinyl Plank flooring throughout the great room and the kitchen. room. Highlighted in your new kitchen are upgraded cabinet and a tile back splash. The upper level has 2 bedrooms and 2 full bathrooms. This town home also comes with a unfinished basement perfect for a future development. ***Home is under construction and the photos are of the show home colors and finishing's may vary, will be complete in the Fall of 2025 *** (id:51989)
Royal LePage Arteam Realty
1374 Pacific Circle W
Lethbridge, Alberta
Welcome to this stunning 2 storey home located in Garry Station, where soaring ceilings and an abundance of natural light create an inviting and airy atmosphere from the moment you step inside. Designed for both comfort and style, this home boasts an open and spacious layout with a feature wall in the living room showcase an electric fireplace and shelving on either side to display those family photos, perfect for entertaining or simply enjoying time with family. The modern light fixtures complement the sleek cabinetry, while a well-planned kitchen, complete with a large island and corner pantry, makes meal preparation effortless and enjoyable. Upstairs, the spacious primary suite offering a generous walk-in closet and a 4piece en-suite with double sinks. The convenience of an upper-floor laundry room is spacious and thoughtfully designed with shelving to make laundry day a breeze. Two additional oversized bedrooms complete the upper level, providing ample space. Adding to the home’s versatility, a separate side entrance leads to the fully developed basement, offering exciting possibilities. The basement features a large family room with a wet bar, an additional spacious bedroom, and a well-appointed three-piece bathroom—perfect for guests, extended family, or even the potential for an illegal suite or multi generational home. Situated in a quiet crescent with plenty of families, this home enjoys a unique location with a paved back lane on two sides with RV parking potential, extra breathing room and easy backyard access. The fully fenced yard includes a large deck, perfect for outdoor gatherings. Move-in ready and impeccably maintained, this home is just waiting for you to make it yours! (id:51989)
RE/MAX Real Estate - Lethbridge
183 Huxland Path Ne
Calgary, Alberta
Located in East Calgary, Huxley offers the perfect blend of amenity-rich city living and the comfort of a small-town lifestyle. The community embraces the natural grassland character of the area, preserving greenspaces and integrating a wetland park, all while being minutes away from the East Hill Shopping Center. Photos are representative.Trico Homes' "Concord" offers stunning features, quality craftsmanship, and a flexible floor plan that makes day-to-day living effortless with its functional design. The main floor features 9' ceilings, engineered hardwood flooring, quartz countertops, high-efficiency appliances, and a main floor bedroom with a full bath. You'll enjoy a spacious kitchen with an abundance of cabinet and counter space, soft-close doors and drawers, and a spice kitchen! The living room offers comfort and style, with an electric fireplace and large windows for plenty of natural light. Upstairs, you'll find a large bonus room plus three bedrooms, including a primary bedroom designed for two, with an expansive walk-in closet and a spa-inspired ensuite. Photos are representative. (id:51989)
Bode Platform Inc.
127 Lilac Cr
Leduc, Alberta
TRIPLE CAR GARAGE || Main door Open to above foyer welcomes you to the home. Open to above Living area with feature wall & electric fireplace . Den on main floor could be used as bedroom and full bathroom. BEAUTIFUL Built In Kitchen truly a masterpiece with Centre island. Pantry for extra storage. Dining nook with access to backyard . Oak staircase leads to bonus room. Huge Primary br with 5pc fully custom ensuite & W/I closet. Two more br's with common bathroom. Laundry on 2nd floor. Side entrance for basement. This house checks off all the columns and you can choose all colors and finishes. (id:51989)
Exp Realty
312 Georgian Villas Ne
Calgary, Alberta
End unit 2-storey, 3-bedroom, 2-bathroom townhome in Marlborough Park. The main floor includes a spacious living room, dining area, and a kitchen with ample built-in cabinets. Upstairs features the primary bedroom, two additional bedrooms, and a 4-piece bathroom. The basement offers a recreation/game room and a laundry room with extra storage. The backyard is ideal for a small garden, barbecues, and entertaining. Book your private viewing today! (id:51989)
Urban-Realty.ca
16 Oakwood Close
Red Deer, Alberta
Here’s your chance to own a spectacular 5-bedroom, 4-bath family home on a tranquil close in the executive area of Oriole Park West!!! Enjoy this quite home backing onto serene green space with a wonderful treed area. This stunning property offers an open-concept great room with a cozy family room featuring a gas fireplace. The kitchen boasts beautiful Maple cabinets, granite countertops, a center island, stainless steel appliances, a gas stove, corner pantry, and a ceramic tile backsplash. The main floor also includes a versatile den/office off the front entry and convenient main floor laundry. Upstairs, you'll find a spacious loft area, three bedrooms, and a 4-piece bath with a skylight. The expansive master suite includes a walk-in closet and an ensuite with his-and-her sinks, a luxurious soaker air tub with a separate shower, and elegant ceramic tile. Adjacent to the master bedroom is a 15x9 sunroom with skylights, perfect for a studio, library, or exercise area. The fully finished basement adds even more value with two additional bedrooms, a 3-piece bath, ample storage, and a large family room. Additional features include central air conditioning, under-floor heating, and a water softener. Enjoy outdoor living on the 14x20 deck in the backyard. Don’t miss this exceptional opportunity to make this dream home yours in Oriole Park West! (id:51989)
Exp Realty
5403 51 Av
Rural Lac Ste. Anne County, Alberta
Own a little piece of WATER FRONT HEAVEN!! Experience the charm of year-round lake living in this beautifully upgraded and meticulously maintained BUNGALOW home OVERLOOKING the BEAUTIFUL WATERS & SUNSETS OF LAC STE.ANNE!! All from your front veranda! Nestled in the heart of the Alberta Beach community. This inviting property offers 3 bedrooms, HUGE bright vaulted ceiling open concept living room & kitchen. Home is surrounded by Wooden walk ways. Detached 14” x 22’ GARAGE W/ RV PARKING. Located just a short stroll from the all the popular restaurants and all the vibrant amenities Alberta Beach has to offer, this home is a haven for outdoor enthusiasts. Whether its lake adventures, relaxing on your personal water front, or exploring nearby activities, everything is right at your fingertips. Spacious backyard is perfect for hosting gatherings or enjoying quiet evenings under the stars. Don’t miss your chance to embrace this rare opportunity!! (id:51989)
Maxwell Polaris
3715 213 St Nw
Edmonton, Alberta
Ellis Greens is surrounded by community playgrounds, parks, and trails, including the beautiful Wedgewood Creek Ravine. Nearby recreation centers like Terwillegar Community Recreation Centre and others offer various activities, and you can also explore attractions like golf courses, the Edmonton Corn Maze, and the University of Alberta Botanical Gardens. The Brattle-Z home features 3 bedrooms, 2.5 bathrooms and an expansive walk-in closet in the master bedroom. Enjoy extra living space on the main floor with the laundry room on the second floor. The 9-foot ceilings on the main floor and quartz countertops throughout blends style and functionality for your family to build endless memories. **PLEASE NOTE** PICTURES ARE OF SIMILAR HOME; ACTUAL HOME, PLANS, FIXTURES, AND FINISHES MAY VARY AND ARE SUBJECT TO AVAILABILITY/CHANGES WITHOUT NOTICE. (id:51989)
Century 21 All Stars Realty Ltd
#3 14315 Stony Plain Rd Nw
Edmonton, Alberta
Experience luxury living in this executive-style townhouse in the sought-after community of Grosvenor, just minutes from downtown. Immaculate and Like New Condition thru out. Thoughtfully designed with high-end finishes, soaring ceilings, pot lighting, and abundant natural light enhance the home’s elegance. This home features a stunning gourmet kitchen with maple hardwood, rich walnut cabinetry, and ample space for entertaining. Maple hardwood flooring extends throughout main floor and upstairs complementing the open-concept layout. Upstairs, enjoy a versatile loft area, two spacious bedrooms, a four-piece bath, and a private three-piece ensuite with a full tile shower. There is also a newer hot water tank and central A/C. The Juliet balcony offers a charming view of the courtyard. Complete with a single detached garage, this exceptional property is in an unbeatable location close to fine dining, the River Valley, walking trails, shopping, and public transportation. (id:51989)
RE/MAX Elite
913 Canoe Green Sw
Airdrie, Alberta
Discover the epitome of elegance in this stunning fully finished WALK-OUT backing onto the tranquil canals! Boasting nearly 4,100 sqft of total living space, this masterpiece features a triple car garage, exquisite curb appeal, and a charming covered porch that welcomes you inside.Step into the spacious foyer with ample coat storage, leading to an open-concept main level highlighted by 9’ knockdown ceilings and brand-new Engineered Hardwood flooring. The massive living room is an entertainer’s dream, complete with a gas fireplace, a striking custom feature wall with built-ins, and oversized bright windows including top down/bottom up shades. The chef’s kitchen is second to none, offering a huge centre island with flush eating bar, high-end stainless steel apliances, gas stove, double oven, chimney hood fan, and soft-close full-height cabinetry. Perfect for hosting with your very own main floor bar area with a bar sink, wine rack, built in glass cabinets and granite countertop. Enjoy the convenience of the massive boot room at the garage entry and a large walk-in pantry with a private tech space. The grand dining area overlooks the canals and provides access to a large Duradek balcony with a BBQ gas line—perfect for outdoor entertaining, star gazing or watching the wild life on the canal!A main floor office with a closet (meeting egress for an optional 7th bedroom!), a built-in speaker system, and a convenient half bath complete this level.Ascend to the upper floor, where you'll find a sunken bonus room with 7.1 built-in speakers, four spacious bedrooms including a primary retreat unlike any other. The lavish primary suite boasts a private living space, a 5-piece spa-inspired ensuite with his & hers sinks, a corner jetted soaker tub, a walk-in tiled shower, and a massive walk-in closet. Step out onto your private balcony and take in the serene canal views without even leaving your bedroom! Completing the upper level is an additional 4-piece bath and an oversized l aundry room with built-in cabinetry and laundry sink.The fully finished walk-out basement is an entertainer’s paradise, featuring a stunning custom suspended wood ceiling, massive rec room, a spacious family room, room for a home gym area, two sizeable bedrooms, a full 4 pc bathroom, and plenty of storage. Step outside to a large covered patio, where walking paths and canals await!Additional features include central A/C, built-in speakers, gas rough-in for a garage heater, an oversized parking pad, and proximity to top-rated schools and all amenities.This is more than a home—it’s a lifestyle! Book your private showing today! (id:51989)
Grassroots Realty Group
109 4th Avenue
Hay Lakes, Alberta
Make your home in the convenient community of Hay Lakes, with close proximity to Camrose, Leduc/Nisku, as well as South Edmonton. With a K-12 school, day to day amenities located within walking distance and many community activities available. (id:51989)
Royal LePage Rose Country Realty
10 4th Avenue
Hay Lakes, Alberta
Make your home in the convenient community of Hay Lakes, with close proximity to Camrose, Leduc/Nisku, as well as South Edmonton. With a K-12 school, day to day amenities located within walking distance and many community activities available. (id:51989)
Royal LePage Rose Country Realty
#310 10142 111 St Nw
Edmonton, Alberta
Sweet home with 2 Bedroom 2 Bathroom Condo in the heart of Edmonton, Meridian Plaza! Centrally located downtown and within walking distance to countless amenities! The home boasts an open-concept kitchen with stainless steel appliances, a pantry with storage, a living space with a gas fireplace and a West-facing balcony. The condo features an engineered hardwood, in-suite laundry room with a washer and dryer. Master has a gorgeous 4 piece bath ensuite, walk-in closet and second spacious bedroom with good size closet. It also comes with 2 UNDERGROUND PARKING STALLS and STORAGE. The building is professionally managed and well maintained, and offers a range of amenities, including a fitness center, an event center with a kitchen, an open atrium, an owner's lounge, a guest suite, underground visitor parking, a bike storage room, and an on-site manager. This condo has UNBELIEVABLE value! It is a must-see. (id:51989)
Initia Real Estate
#131 5519 Twp Rd 550
Rural Lac Ste. Anne County, Alberta
Welcome to beautiful Lake Arnault RV Resort, the newest recreational development located in the County of Lac Ste. Anne. 1 hour West of Edmonton this privately owned lot features a RV pad complete with services (water, power and a 750 gallon holding tank) that you can escape to year round! This property is privately set in trees. There are development guidelines to create a property of your own by adding decks, fencing, gazebo’s, play structures... your home away from home! There is a $1200 annual condo fee so you can partake in the amenities… you will find a play park with greenspace to toss a frisbee, covered picnic area’s for larger cookouts, and water front access with a new dock to take leisurely boat rides! The resort is nestled on 147 acres of naturalistic wildlife settings, with one half mile of lakefront and trails. If a place to call your own for years to come, then this is the resort for you! (id:51989)
RE/MAX River City
2120, 60 Panatella Street Nw
Calgary, Alberta
Price adjustment June 12th **Enjoy all your Summer Days on the OVERSIZED PATIO ALONG SOUTH FACING GREENSPACE in this Great Complex. This 2 BEDROOMS PLUS DEN Condo is FULL OF UPGRADES and also has TITLED UNDERGROUND PARKING. When you arrive, you will notice the Newer Laminate Flooring and the Den off the Foyer which can be used as an Office, second Living Room, Dining Room, or for Storage. The Kitchen has Upgraded Appliances including a DUAL CONVECTION OVEN perfect for baking, and the Dining area can hold a large table. The spacious Living Room has lots of room for you to enjoy your movie nights and has great light from the Patio Door. The Primary Bedroom currently has a Queen Bed with lots of room around it for additional furniture, includes the TV and Wall Mount, has a walk through closet to the 4 Pc Ensuite that has Luxury Vinyl Plank Flooring. The second Bedroom can also hold a Queen Bed and has the Main 4 Pc Bath right beside it. The exterior includes a Covered area perfect to BBQ out of the rain, and is extended the full width of the Condo so you can watch your kids enjoy the grass space, or for you to create a beautiful oasis of plants for you to relax and enjoy. *CONDO FEES INCLUDE ALL UTILITIES - you pay for internet and cable. You will appreciate the Underground Parking Stall year round. This Complex is walking distance to grocery, shopping, dining, and has quick access to Stoney Trail. **Seller is willing to Paint the blue to a neutral color if desired** Sorry no dogs permitted in this complex. Book your showing, and let’s make this your new home. Ensure to watch the new video of this great condo on MLS or Realtor.ca (id:51989)
RE/MAX Rocky View Real Estate
58528 Range Road 171
Rural Smoky Lake County, Alberta
Your Dream Awaits! 10.58 Acres to roam! Home, Fully and Beautifully renovated in July 2021! Bright and spacious. Open concept kitchen and living area. Fresh Paint, New flooring, Cupboards and many more upgrades...Check out the Primary Ensuite!! The land offers many recreational freedoms-Quading, camping, biking, horseback riding and outings to local lakes (Hanmore, Mons, Garner, Upper Mann etc.) It's a Hunter's Paradise!! A fantastic opportunity for a weekend getaway from the busy city life and to enjoy the outdoors.. Or a place to move away from it all!!..With only 7 minutes away from Smoky Lake town (hospital, K-12 school, grocery stores, pharmacies, hardware store, banking, bakery, golf course, RCMP. Lakes, camping,fishing etc) The OVERSIZED double detached garage offers a 14' high door, 8 inch Grey Beam foundation & endless possibilities!! The newer, large deck is a Must See! Much of the property is cleared..and it's Partially fenced & treed surrounding the perimeter. Don't miss it! (id:51989)
People 1st Realty
305b, 5101 18 Street
Lloydminster, Alberta
Check out this updated top-floor 2-bedroom condo in the heart of College Park! It features an open floor plan that flows beautifully from the kitchen to the living area—great for entertaining or just relaxing. Move-in ready with a newer stove, updated vinyl plank flooring in both bedrooms and two parking stalls, making it a smart and affordable choice. The building had a facelift, too, with new windows and Hardie board siding for long-term durability and curb appeal. The primary bedroom offers his-and-hers closets and a private 4-piece ensuite. Enjoy the north-facing deck—a perfect, shaded spot to chill. Plus, there’s elevator access for easy, everyday comfort. Ideal for a professional, retiree, first-time buyer, or investor. Steps to shops, restaurants, parks, and the sports complex. (id:51989)
RE/MAX Of Lloydminster
3042 Dixon Ld Sw
Edmonton, Alberta
Welcome to this stunning 2-storey home, built in 2024, located in Edmonton. Featuring a spacious double-attached garage and a welcoming front entrance with a closet, this home exudes both style and practicality. The open-concept main floor boasts a modern living, dining, and kitchen area with soaring ceilings that reach the second-floor roofline, creating an airy, bright atmosphere. The kitchen is a chef's dream, with a large island and breakfast bar, stainless steel appliances, and a pantry. The living room features an electric fireplace, perfect for cozy evenings. The main floor also includes a bedroom and a 4pc bath. Upstairs, you'll find a versatile bonus room, two additional bedrooms, and a full 4pc bath. The luxurious primary bedroom offers a walk-in closet and a 5pc ensuite with side-by-side sinks, a stand-alone shower, and a soaker tub. This home also includes AC, solar panels, water softener, upper-level laundry and a separate side entrance. (id:51989)
RE/MAX Excellence
5004 49 Avenue
Castor, Alberta
Large lot on truck route with small shed , access to shed is only through lot, 150x190 ft level lot. (id:51989)
Sutton Landmark Realty
108 Huckleberry Street
Fort Mcmurray, Alberta
This charming and well-kept 2-storey home offers plenty of space inside, making it a fantastic choice for first-time buyers! With 4 bedrooms, 3.5 bathrooms, and a fully developed basement, there’s room for everyone. The spacious kitchen is perfect for cooking and entertaining, while the mix of ceramic tile, hardwood, and plush carpet adds warmth and style throughout.Step outside to enjoy the great-sized yard—ideal for kids and pets.The rear deck is perfect for summer BBQs, and the heated double detached garage provides plenty of space for vehicles and storage. Located in a family-friendly neighborhood close to schools and transit, this home is move-in ready!Bonus features: Heated Double Garage & Central A/C.—book your showing today! (id:51989)
RE/MAX Connect
240 Palomino Close
Fort Mcmurray, Alberta
240 Palomino Close- Your home is located in a quiet area on a nice size landscaped lot. You home offers ample parking on your asphalt double driveway, a fenced yard, and shed for extra storage. Your massive deck bring a you inside where you will find 3 bedrooms, 2 full bathrooms and an open concept floor plan. The large living room features lot's of natural lighting with vaulted ceilings and laminate flooring. The kitchen has lot's of countertop and cupboard space; laminated countertops , a pantry and is open to your large dinette area great for entertaining. Your dining space also provides built in cupboards giving extra storage space. The oversized primary Bedroom features a walk-in closet + your 4 piece ensuite! Your large laundry room provides a provides ample storage and gives access to the yard and deck area. Your home also has extra insulation and plywood behind the skirting to provide extra protection for your pipes. This home is a must see close to the horse stable, a block from the park, an a very short distance to the aerial park, the ski hill, golf course courses, and many other amenities. Call today for your private viewing !!! (id:51989)
Coldwell Banker United
150, 1623 Centre Street Nw
Calgary, Alberta
Prime Retail Space Available at Central Landmark Mall! This high-traffic corner unit is located on the main floor, by the main entrance, elevators, and stairs, ensuring maximum and exceptional exposure for your business. Easy to customize and renovate to suit your business needs. The mall boasts a solid mix of long-time tenants, including established and popular: restaurant, grocery store, bakery and other diverse retail outlets. Conveniently located with ample parking, the property is just steps away from public transit, offering easy access to Downtown and major roadways. Don't miss this opportunity, start your business today in a thriving, well-established location! (id:51989)
Century 21 Bravo Realty
Unknown Address
,
A profitable Fatburger franchise in a prime location in south Edmonton is up for sale ! This is an excellent opportunity for entrepreneurs looking to invest in a successful fast-food brand with a loyal customer base, with trained staff & equipment, Great growth potential & franchise support. Did i mention Drive through..thats right. (id:51989)
RE/MAX Excellence
52327 Range Road 233
Rural Strathcona County, Alberta
Build your dream home on this Corner Lot situated on a quiet cul-de- sac in the Sherwood Park Golf and Country Club Estates. This 15066 square feet lot offers the perfect opportunity to create your dream home with the builder of your choice. Ideally located just minutes from the Whitemud and Anthony Henday, you'll enjoy easy access to major routes while being nestled in a tranquil, family-friendly suburb. Surrounded by scenic walking trails and lush green spaces, this lot provides the perfect blend of nature and convenience. Don't miss your chance to build in this sought-after community! (id:51989)
Real Broker
105 Meadow Drive
Rural Clearwater County, Alberta
LOCATION, LOCATION, LOCATION... RIVERFRONT PROPERTY! Location is key on this property with easy access to the town of Rocky Mountain House, the David Thompson westcountry, lakes and rivers, 2 golf courses within 10 minutes, established trail systems for walking, biking and off road vehicles all nearby, low bank access to the river. On this stunning 57.11-acre property nestled along the banks of the North Saskatchewan River near Rocky Mountain House (westcentral Alberta), you'll find a picturesque landscape of rolling hills, lush greenery, open meadows, and breathtaking river & mountain views. The primary residence is a beautiful walkout basement home designed to maximize those panoramic vistas, allowing you to immerse yourself in nature's beauty from every room. The home features a spacious layout with large windows that flood the interior with natural light, creating a warm and inviting atmosphere. Imagine sipping your morning coffee on a deck looking onto the mountains, or hosting friends and family for a weekend campout / barbecue along the banks of the river and sprawling meadows as the sun sets behind the majestic Rocky Mountains in the distance. For those with a penchant for hobbies or vehicles, there are not one but two garages on the property – perfect for storing your cars, boats, or outdoor gear. Picture walking on your land, taking in the sounds of wildlife, and enjoying the peaceful serenity of this rare oasis. This property truly offers a luxurious retreat from the hustle and bustle of everyday life, with quick access to town amenities and at the gates of the westcountry, call this your primary residence or a weekend getaway where you can unwind, rejuvenate, and create cherished memories for years to come. In additional to the tranquil environment that this parcel of land offers there is also a potential future business opportunity zoned Recreation Facility District "RF". The purpose of this district is to accommodate & regulate the development of major or intensive recreational buildings and uses. The current owners have been issued a conditional development permit for the construction & operation of a Campground; the conditional approval was issued in August of 2021 and extended in 2024. The development permit allows for the development and operation of a commercial unserviced (dry camping) recreational vehicle park/campground. This property has limitless potential and must be seen to be fully appreciated. (id:51989)
RE/MAX Real Estate Central Alberta
3472 93 St Nw
Edmonton, Alberta
Prime 2,000 sq. ft. Commercial Retail Space for Lease – $5,200/month + GST (includes net rent & operating costs). Located in a high-traffic area with excellent visibility, this versatile unit is ideal for various businesses, including Cannabis Retail Sales, Convenience Stores, Professional & Financial Services, Restaurants, Child Care Services, and Liquor Stores. The space offers great exposure, is surrounded by a thriving community, and features tons of parking in the front and back for you and your clients, making it the perfect spot to grow your business. (id:51989)
Century 21 Smart Realty
Unknown Address
,
Turnkey Restaurant Opportunity in Prime Sylvan Lake Location! Don’t miss this rare chance to own a fully equipped restaurant in Sylvan Lake—one of Alberta’s most sought-after vacation destinations—just in time for the busy summer season!This turnkey asset sale includes everything you need to hit the ground running:? Lease takeover? All furniture & equipment? Prime high-traffic locationKeep the existing successful concept or put your own spin on it—the space is a blank canvas for your culinary vision. With Sylvan Lake’s booming seasonal crowds and year-round loyal locals, this is a low-barrier, high-potential investment. Act fast—this won’t last! Serious inquiries only. Contact us today to schedule a viewing. (id:51989)
Century 21 Bravo Realty
Unknown Address
,
Indian Takeout Restaurant for Sale in Calgary NW - Prime Opportunity! This fully renovated, asset-based restaurant is now available for purchase in Calgary. Featuring a 9-foot canopy, this space is set up for seamless kitchen operations, equipped with everything needed for day-to-day operation. Modern, fully renovated space with all equipment included. The monthly rent includes the operating cost. Current lease is valid for 1 year with a renewal option for 5 years. Don't miss your chance to own a thriving restaurant with a loyal customer base and significant growth potential. Whether you're an experienced operator or new to the industry, this is an exciting opportunity to take the next step in your business journey. Please note: To ensure privacy, do not approach staff or visit the premises without scheduling an appointment in advance. Inquire today for more details! (id:51989)
Real Estate Professionals Inc.
247 N 2 Street E
Magrath, Alberta
This exceptional luxury home in Magrath, Alberta, is a rare find! Just 20 minutes from Lethbridge, it sits on just under an acre of beautifully landscaped lot with underground sprinklers. The exterior features copper awnings, a mix of brick and hardy board siding, and gemstone lighting. Inside, the open-concept main floor includes a spacious kitchen, living, and dining area with soaring ceilings. A secret office behind a bookshelf door leads to a loft via another hidden door and ladder. The stunning primary bedroom has an oversized walk-in closet and a 6 piece ensuite with double vanities, a heated bidet, a luxurious tub, and a large shower, along with a private washer and dryer. The gourmet kitchen is a chef’s dream with a large island, gas stove, convection oven, double wall oven, dishwasher, a huge fridge/freezer, and a microwave. The kitchen also includes an extra sink with an instant hot water tap, as well as a pop station with an ice machine. Attached to the kitchen is a butler's pantry that offers an extra fridge, dishwasher, and ample storage space. The custom boot room and a 28’ x 48.5’ triple-heated garage offer in-floor heating, loft storage, roughed in electric car hookup, and wash stations. Upstairs, there are four bedrooms, two 5 piece bathrooms, and two sets of laundry facilities. The basement has a sixth bedroom, another living area, a workout room with its own water fountain, and a state-of-the-art golf simulator room with a retractable movie screen. The highlight is the nearly 2,000 sqft. indoor humidity controlled saltwater pool. The pool features a hot tub, waterfall, rope swing, basketball hoops, and water slide. The pool room also has its own laundry, bath, shower, and a garage door that opens to the backyard for an indoor-outdoor experience. Outside, the 0.91-acre lot features a cement pad, turf area, inground trampoline, and a large deck with dual natural gas hookups for BBQs. Built in 2023, this home offers unparalleled luxury in a family-fr iendly town. Don’t miss out! (id:51989)
Sutton Group - Lethbridge
225 Sage Bluff Rise Nw
Calgary, Alberta
Located in the desirable community of Sage Hill, this beautifully designed home offers modern finishes, spacious living areas, and a prime location. The main floor features an open and bright layout with a contemporary kitchen, complete with quartz countertops, stainless steel appliances, ceiling-height cabinets, and a walk-through pantry for added convenience. The living and dining areas are filled with natural light, creating a warm and inviting atmosphere. A mudroom and a stylish half-bathroom add to the functionality of the main level. Upstairs, features carpet flooring and a well-thought-out layout. The spacious primary bedroom includes a walk-in closet and a luxurious 5-piece ensuite. A versatile bonus room comes equipped with a TV wall mount and entertainment shelf, perfect for relaxing or entertaining. Two additional well-sized bedrooms, a 4-piece bathroom, and a full laundry room complete the upper level. The fully developed basement expands the living space with a large recreation room, a spacious bedroom, a storage room, and a modern 4-piece bathroom. The home is roughed in for air conditioning and central vacuum. Brand new roof is being done in April. Enjoy the peaceful surroundings as the property backs onto scenic farmland, providing a serene backdrop. Situated in NW Calgary, Sage Hill is a well-planned community offering parks, walking paths, shopping, and dining. Sage Hill Quarter Complex is just minutes away, featuring Sobeys, restaurants, pubs, daycare, Tim Hortons, and more. With quick access to Shaganappi Trail, commuting is effortless. Don’t miss this opportunity to own a stunning home in a prime location! (id:51989)
Exp Realty
9364 Lakeland Drive
Grande Prairie, Alberta
Well-Maintained 4-Bedroom Half Duplex in Lakeland – Prime Investment Opportunity! Brand new Shingles being replaced in May.Welcome to this beautiful 2-storey half duplex located in the highly desirable community of Lakeland, Grande Prairie, AB. Offering 1,241 sq. ft. of living space, this well-maintained and exceptionally clean home is perfect for families, first-time buyers, or investors looking for a prime opportunity.Inside, you'll find a spacious layout with 4 bedrooms and 2.5 bathrooms, providing ample room for comfortable living. The fully finished basement adds extra living space, perfect for a recreation room, home office, or additional storage.The property features rear parking for convenience, and is situated in a sought-after neighborhood known for its parks, scenic trails, shopping, and schools—all just moments away.Investment PotentialThis half duplex is part of a full duplex listing, making it a fantastic investment opportunity. Live in one side while renting out the other to generate passive income, or add both units to your rental portfolio.?? Key Features:? 1,241 sq. ft. 2-storey half duplex? 4 Bedrooms, 2.5 Bathrooms? Fully Finished Basement for extra living space? Rear Parking for added convenience? Desirable Lakeland Community – close to parks, trails, shopping & schools? Investment Potential – Option to purchase both sides of the duplex!Don't miss out on this incredible opportunity! Book your showing today. (id:51989)
Grassroots Realty Group Ltd.
#1002 9923 103 St Nw
Edmonton, Alberta
STUNNING RIVER VALLEY VIEW from this RENOVATED 2 bedroom 2 bathroom condo in VALLEY TOWERS conveniently located steps to the river valley, the LRT, Downtown, the Ice District & quick access to the U of A. Beautiful kitchen with custom cabinetry with lots of pull-out drawers, granite countertops, designer skyline glass backsplash, black appliances, concrete wall between the kitchen & dining room. Spacious living room with access to the south facing balcony. The 2nd bedroom is across from the 4 piece bathroom. The primary suite has access to a south facing balcony to enjoy the great views. There is also a walk through closet with closet organizers & an upgraded bathroom with a walk-in shower. Also, there is a laundry/storage room. Titled underground parking #150 & an extra storage locker #24. The condo fees include all utilities, cable TV & the amenities: Fitness room, Indoor Pool, Hot Tub, Sauna, Steam Room, Social Room, an Outdoor Patio with BBQs & Visitor Parking. (id:51989)
Maxwell Devonshire Realty
#1107 9715 110 St Nw
Edmonton, Alberta
This wonderful updated 1 bedroom, 1 bathroom condo on the 11th floor of a concrete building offers breathtaking west views of the City AND views of Edmonton’s beautiful river valley to the south. The sunlit interior features newer plank flooring throughout accented by the warm paint tones. The stylish kitchen features espresso maple cabinets, loads of counter space and a functional peninsula island - perfect for extra prep space and casual dining. At the end of a long day step out onto the balcony to soak in the picturesque city views and lights. Enjoy the convenience of in-suite laundry with stackable washer/dryer. The unbeatable location is just steps from the Government Centre LRT station providing easy access to downtown and the University of Alberta. Condo fee INCLUDES all utilities! Located in the heart of Downtown with great amenities – restaurants/cafes, high level bridge, river valley walking trails - Perfect for students, young professionals, first time home buyers or investors! (id:51989)
RE/MAX Real Estate
5917 Spruce Park Crescent Crescent
Stettler, Alberta
Here’s a beautiful well kept home in Grandview. Super sized lot -also extra large (36 X 24) garage c/w full work area and one oversized drive-in door. There’s direct entry into the basement from the garage as well as from the kitchen. The home has been very well maintained with numerous upgrades over the past few years and all sitting on a full basement. Features include 3 bedrooms plus ensuite and main bath, main floor laundry, country style kitchen with newer stainless fridge and stove, a keyless entry on both doors, curtains, a reverse osmosis water system and separate dining room plus eat in bar. Other recent improvements include shingles, siding and insulation upgrade, hot water heater and hi efficiency furnace (recently professionally cleaned). There’s also window mount air conditioner and a 55” 3D wall mounted TV. Outside you’ll find an east facing deck, a beautiful private back yard landscaped with 2 apple trees – a crab apple tree and 2 honey berry bushes, an 8 X 6 garden shed and driveway large enough to park an RV. There’s still with ample room for you to drive by to park in your finished garage. All in all a great home and a pleasure to show. (id:51989)
Sutton Landmark Realty
6901 50 Ave
Camrose, Alberta
Welcome to your new home in beautiful Camrose, overlooking the serene Cascades Pond! This bright and spacious two-story home offers just under 1,600 sq. ft. of living space and is designed for comfort and functionality. The open-concept main level is the heart of the home, featuring a cozy fireplace, large windows for abundant natural light, and a well-appointed kitchen with ample cabinetry and counter space. A convenient 2-piece bath and main-level laundry add to the home’s practicality. Upstairs, you’ll find a well-planned layout with a bonus room, a private primary suite complete with a walk-in closet and en-suite, plus two additional spacious bedrooms and a 4-piece main bath. The fully finished basement offers even more living space, complete with a full bath—perfect for guests or a recreation area. Outside, enjoy a low-maintenance yard, a welcoming veranda overlooking the park and pond, and even RV parking space! This home is ideally located close to walking trails, park reserves, and shopping. (id:51989)
Sable Realty
55 San Diego Place Ne
Calgary, Alberta
Welcome to 55 San Diego Place NE, a beautifully updated two-storey home nestled in a quiet cul-de-sac, backing onto green space for ultimate privacy. With nearly 1,900 sq. ft. of total living space, this home has been extensively upgraded, making it completely move-in ready. Enjoy peace of mind with brand-new doors and triple-pane windows installed on the main and upper floors, along with a new roof on the house, garage, and shed. The home features a new kitchen, renovated bathrooms, and new flooring throughout. A new furnace and air conditioning system were also installed in 2024, ensuring year-round comfort.Step outside to your private backyard retreat, featuring an 18x20 deck with a pergola, perfect for entertaining or relaxing. The fully fenced yard, complete with a six-foot fence, offers security and seclusion. The detached garage includes a brand-new door installed in 2024. Inside, all of the bedrooms are quite spacious, ensuring maximum comfort for the whole family. The fully finished basement boasts a huge recreation room/man cave, ideal for additional living space, hosting guests, or a movie night in. Underfloor heating in the bathroom adds extra warmth and comfort during the colder months.This home offers the perfect blend of modern updates, functional living spaces, and an unbeatable location. Don’t miss your chance to own this beautifully upgraded and well cared for home in the sought-after community of Monterey Park. Book a showing with your favourite REALTOR® today! (id:51989)
Real Broker
84 Catria Pt
Sherwood Park, Alberta
Steps away from CAMBRIAN PLAYGROUND, you will find this 1565sqft, 2 Storey home featuring 3 bdrms, 2.5 baths & DOUBLE garage. The NeoClassical Revival design style & The Landon by award-winning builder Rohit Homes, will WOW you as soon as you enter the spacious entrance that leads to the open concept main level with a stylish kitchen that offers plenty of cabinets, pantry & quartz island that over looks the dining & living area. Moving upstairs you will find a king sized primary suite with walk in closet & 5pc ensuite. 2 bdrms are both generous in size, a 4pc bath & flex room - perfect for an office or games area, complement this stylish home! Separate side entrance & rough in for future basement suite, makes for awesome income potential! Close to parks, playgrounds & 8kms of ravine trails through Oldman Creek, it will also be the home to future schools & shopping PLUS easy access to Henday! Photos may not reflect the exact home for sale, as some are virtually staged or show design selections. (id:51989)
RE/MAX Excellence
RE/MAX Elite
18 Sonoma Key
Whitecourt, Alberta
Here’s a house that feels like home. Thoughtfully designed in the Craftsman style, this two-story has space where you want it, details that make sense, and a location that keeps life easy.With over 2,200 square feet above grade (plus a fully finished basement), there’s plenty of room to spread out—five bedrooms, four bathrooms, and storage where you actually need it. The kitchen is built for cooking and conversation, flowing into the dining area and front living room. There’s a den when you need some quiet, a second-floor laundry because it just makes sense, and a primary suite with a walk-in glass shower that’s worth looking forward to.The lot? Big. Big enough for a second garage alongside the finished double-car attached one. And with the neighbourhood park next door and schools within walking distance, the setting is just right.No fluff, no fuss—just a great house in a great spot. (id:51989)
Royal LePage Modern Realty
143 Catria Pt
Sherwood Park, Alberta
The Evan by San Rufo Homes is a stunning blend of elegance and functionality, offering 3 bedrooms and 2.5 baths designed for modern living. The chic kitchen features a spacious island with an eating bar, sleek quartz countertops, and a stylish hood fan above the stove, while a walk-through pantry with direct garage access makes unloading groceries a breeze. The generous dining area is perfect for gatherings, complemented by expansive windows that flood the home with natural light. Upstairs, a spacious bonus room provides endless possibilities, while the primary ensuite impresses with a spa-inspired drop-in tub, separate shower, and high-end finishes. A striking open-to-above stairwell adds to the grandeur, and a side entrance offers flexibility for future development. Plus, the unfinished basement with 9-foot ceilings presents limitless potential, making this home as versatile as it is beautiful. (id:51989)
Bode
15 Pinnacle Ky
Rural Sturgeon County, Alberta
Welcome to Pinnacle Ridge Estates, where luxury and craftsmanship come together in this brand-new executive bungalow. Spanning 2,400 sq. ft., this exceptionally well-built home features soaring 12-foot ceilings in the main living area, a stunning kitchen complemented by a full butler’s kitchen and a massive pantry, and an oversized four-car garage. The spacious primary suite boasts a spa-like ensuite, while two additional bedrooms and 2.5 bathrooms provide comfort for family or guests. With triple-pane windows, a dual-zone furnace, and high-end finishes throughout, every detail has been carefully considered. An expansive, untouched basement offers endless possibilities, and the exposed aggregate driveway adds to this home’s undeniable curb appeal. Move in and experience the pinnacle of luxury living. (id:51989)
Royal LePage Premier Real Estate
Range Rd 14 Road 14
Rural Rocky View County, Alberta
Amazing holding property 140 acres within just a few short minutes to Calgary (1 mile to Calgary) with the explosive growth of NW Calgary knocking on the door. City views adjacent to Calterra Estates and Newly built golf range. Completely flat, cultivated land rented out to farmers for agriculture use. (id:51989)
Trec The Real Estate Company
30 Martha's Haven Manor Ne
Calgary, Alberta
OPEN HOUSE WEDNESDAY, June 18th, 2025 6:00-7:30pm! This charming 2-storey, 1,380 sq ft single-family home offers a perfect blend of comfort and functionality. Sit on the front porch with your morning coffee or enjoy the sun on your large back deck! Featuring 3 spacious bedrooms and 3 bathrooms this home has been lovingly maintained and cared for by the same family for over 20 years! Large windows throughout bring in tons of natural light and create bright and open spaces all through the home. The main floor boasts a cozy living room with a fireplace, a large kitchen with refreshed cabinets, stainless steel appliances and peninsula for added counter space. A spacious dining area just off the kitchen and a 2-piece powder room with a brand-new quartz countertop and convenient main floor laundry complete this level. On the upper level, there are 3 good sized bedrooms, a 4-piece bathroom with new tile surround in the bathtub. In the primary bedroom enjoy the large windows, its own 4-piece ensuite with a large vanity as well as a spacious walk-in closet! There are two more bedrooms on this level, one of which has a deep walk-in closet providing ample space for clothing and more. The unfinished basement comes with a rough-in for a bathroom and 2 windows, offering plenty of potential. Recent updates include fresh paint, new flooring (upper level 2023, main level and basement stairwell March 2025). New light fixtures and hardware throughout the main and upper levels and a new roof on the house, shed, and garage (October 2024), along with new eavestroughs (March 2025). Enjoy outdoor living with a welcoming covered front porch, large wooden deck (2023), and a garden shed for added outdoor storage. The oversized single detached garage comes with 220v wiring, insulated/sheeted walls and open attic space for extra storage while providing off-street parking. The property is partially fenced and backs onto a fantastic park and greenspace which along with the paved back alley and surrounding pathways make this property truly stand out! Martindale is a family friendly community with several schools nearby including a Francophone school as well as both Public and Catholic schools. Parks and pathways are found throughout the community. The Dashmesh Centre, Genesis Centre, a public library and shopping are all just a short drive or walk away. Getting around the city is a breeze with a C-train station a few blocks away as well as easy access to Metis Trail and the rest of the city. You don’t want to miss out on this one, book a showing today! (id:51989)
Cir Realty
3 Lakewood Point
Strathmore, Alberta
Welcome to Life by the Water in Lakewood of Strathmore! This stunning 3-bedroom, 2.5-bathroom modern masterpiece sits on a premiere lot with direct access to a tranquil canal that leads straight to the community swimming pond—your own private escape just steps from your back door. Inside, sleek modern design meets cozy comfort with high-end finishes throughout, a sun-soaked open-concept layout, and room for the whole family. The oversized double garage is perfect for your vehicles, gear, and more. Whether you're sipping coffee by the water or hosting friends in your stylish kitchen, this home is where luxury and lifestyle meet. Don’t just dream about the lake life—live it! (id:51989)
Exp Realty
Royal LePage Metro
5n, 222 Eagle Ridge Drive Sw
Calgary, Alberta
Enjoy unrivalled panoramic mountain & reservoir views from this expansive 2-bedroom plus den, 2-bath condo that was fully renovated in 2013, offering over 2,000 sq. ft. of thoughtfully designed living space in an intimate 10-unit building in coveted Eagle Ridge! This spacious & airy home features hardwood floors & an abundance of natural light, highlighting the living room’s triple-pane picture windows, tray ceiling & feature fireplace. The living room with like new carpet seamlessly connects to the dining area with built-in mahogany hutch & traditional chandelier that provides ample space for family gatherings or elegant dinner parties. Just steps away, the well-appointed kitchen boasts granite countertops, ample storage, stainless steel appliances, & cozy breakfast nook. A walk-through laundry area with built-in pantry cabinets & countertop space adds convenience. A private den/office with custom built desk & balcony access is tucked away just off the living room—an ideal work-from-home space with more breathtaking reservoir views. The primary retreat features a walk-in closet & luxurious 5-piece ensuite with dual sinks, separate vanity, tranquil soaker tub & walk-in shower. A generously sized second bedroom and 3-piece bath provide comfortable accommodations for guests. Additional highlights include a custom made unit entry door, two side-by-side parking stalls, an assigned storage room, self-contained guest suite & an ultra-convenient elevator that takes you directly to your front door. The prime location can’t be beat with Heritage Park & Glenmore Reservoir pathways minutes away, plus amenities such as shopping at Glenmore Landing, schools, public transit & Rockyview Hospital. Enjoy easy access to 14th St, Heritage Drive & Glenmore Trail. (id:51989)
RE/MAX First
