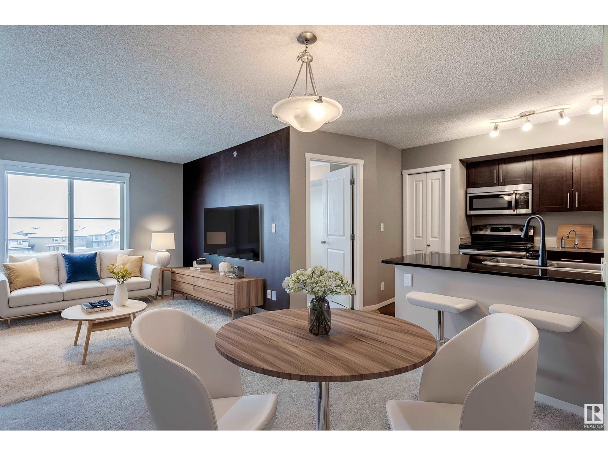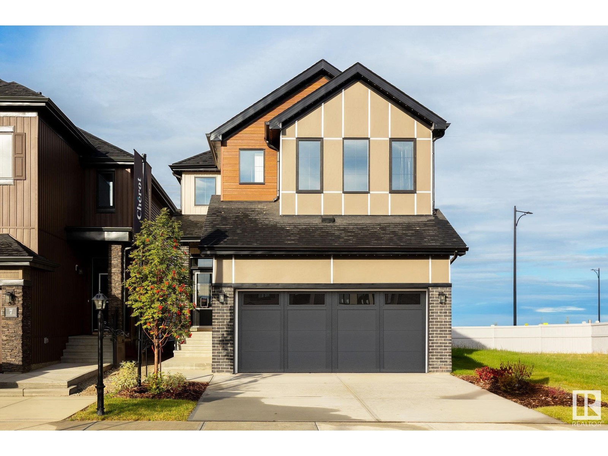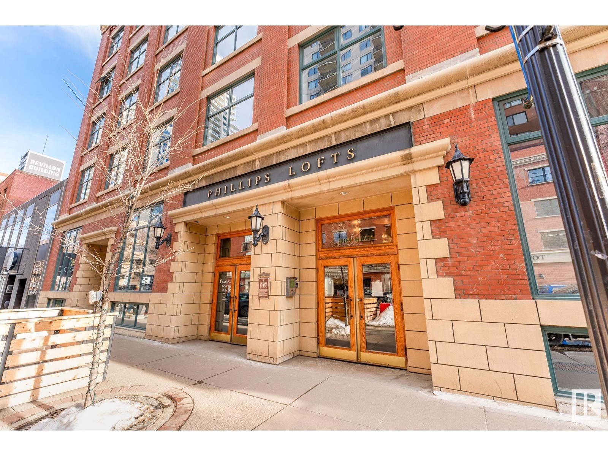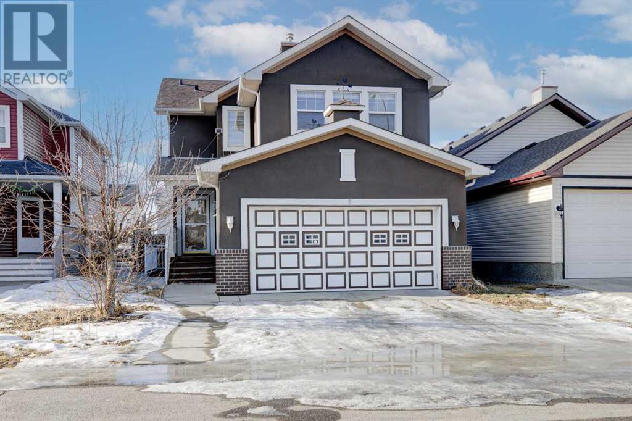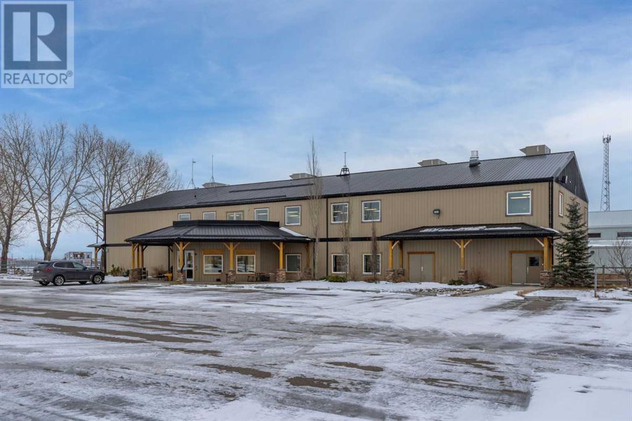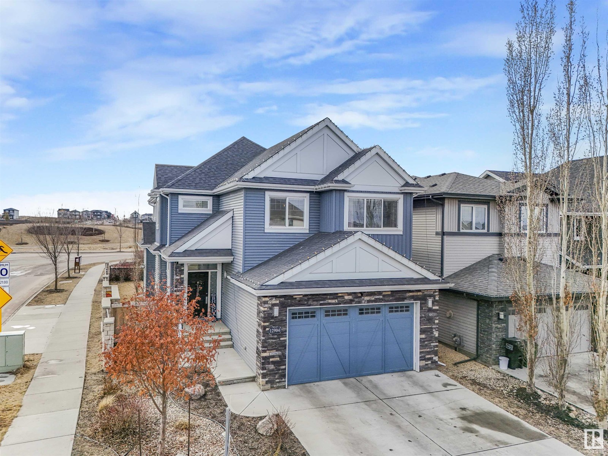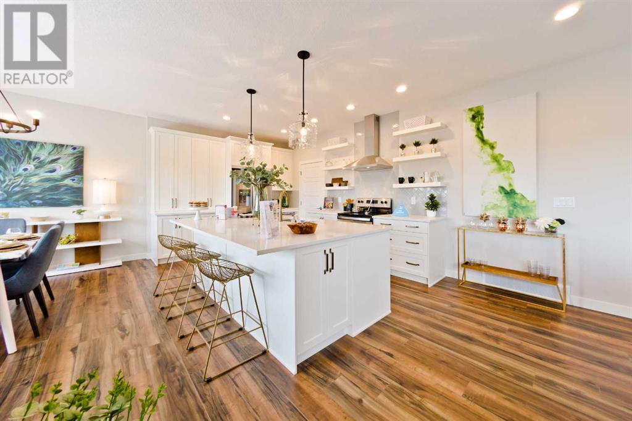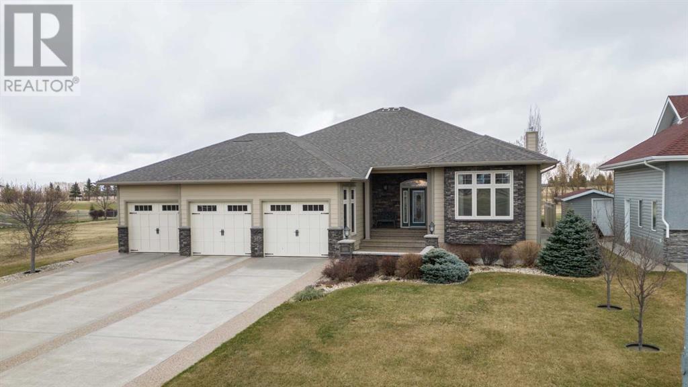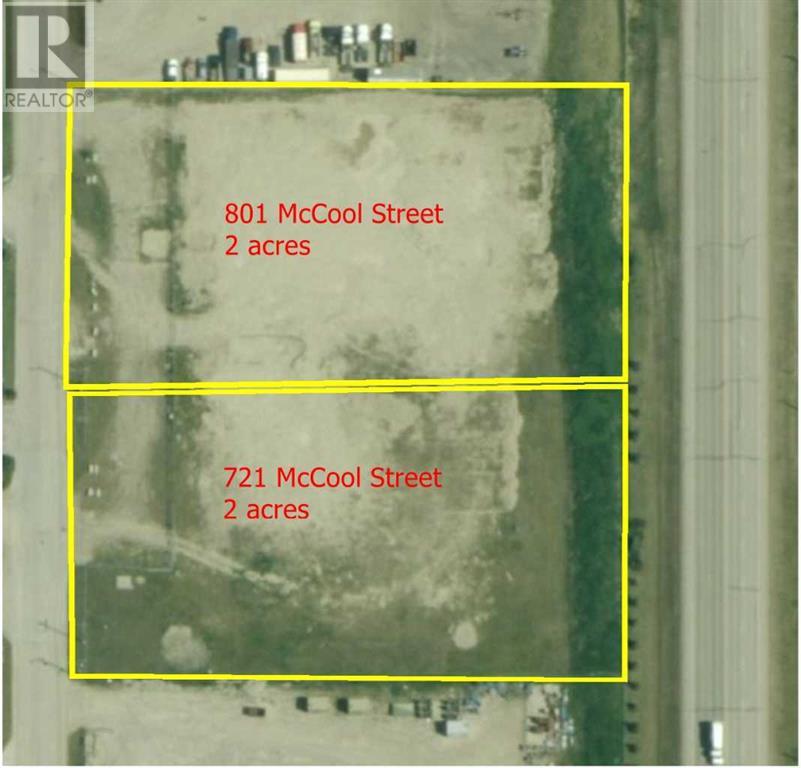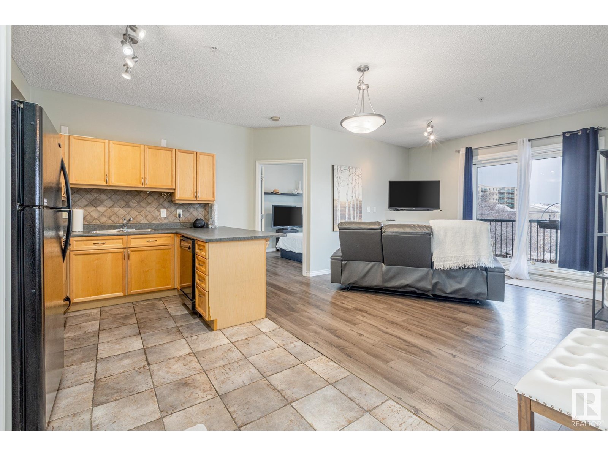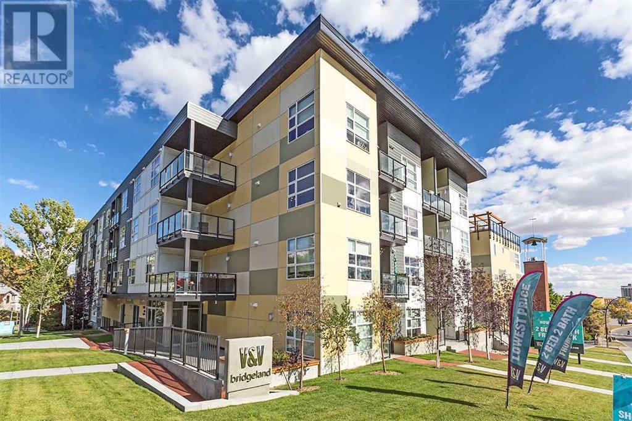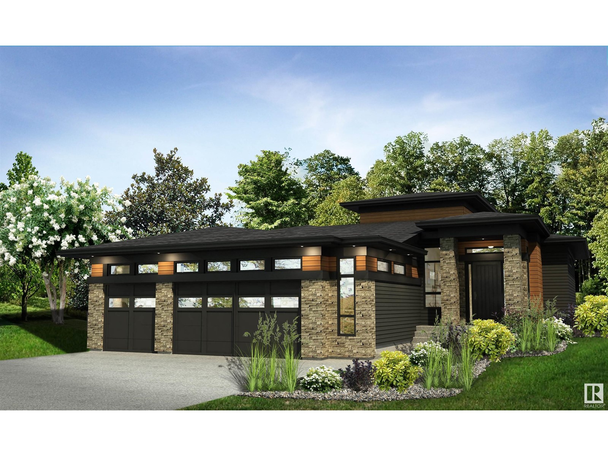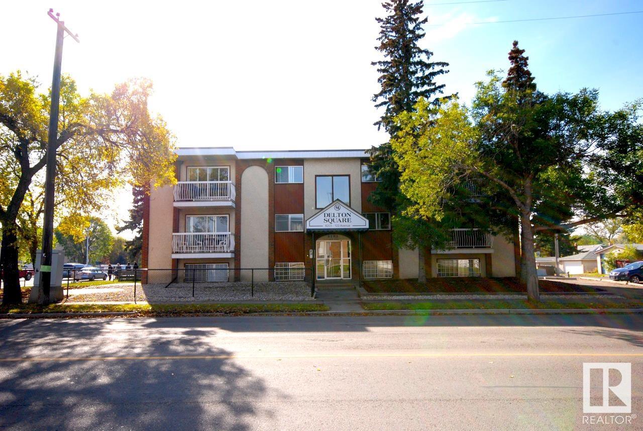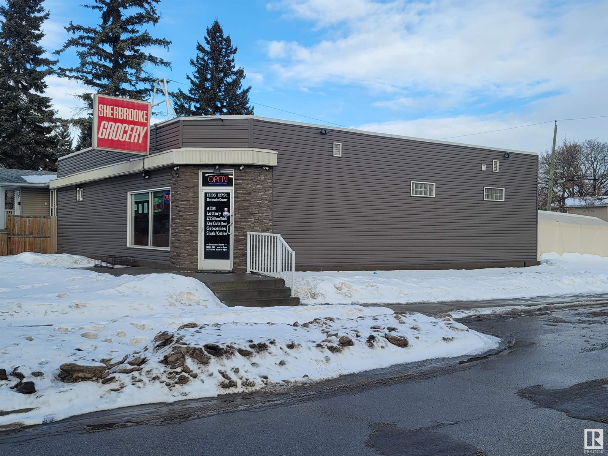looking for your dream home?
Below you will find most recently updated MLS® Listing of properties.
608 Willow Brook Drive Se
Calgary, Alberta
**Exquisite Luxury Home in Willow Park Estates** Step into opulence with this brand new grand luxury home in the coveted Willow Park Estates! This architectural masterpiece showcases a stunning stucco and brick façade, an expansive triple garage, and a magnificent exposed driveway, setting the stage for over 4,600 square feet of luxurious living. Experience the sheer elegance of an open floor plan adorned with soaring 10-foot ceilings. The custom gourmet kitchen dazzles with premium quartz countertops and a chic backsplash, flowing seamlessly into the lavish family and living rooms, each featuring its own cozy fireplace—perfect for intimate gatherings or grand celebrations. Ascend to the upper level, where three spacious bedrooms each boast their own ensuites, including a breathtaking master suite with a lavish six-piece ensuite and a rejuvenating steam shower. also included upstairs is a cozy bonus room, and a generous laundry room elevate the living experience to new heights. The basement is an entertainer's dream, complete with a custom wine room, stylish bar, and an expansive living area, along with an additional large bedroom and four-piece bathroom. Don’t miss the chance to claim this extraordinary residence in the heart of Willow Park Estates—where luxury and sophistication await! Schedule your exclusive showing today! (id:51989)
Real Broker
#421 5370 Chappelle Rd Sw
Edmonton, Alberta
Thoughtfully designed top floor condo with a split bedroom floor plan for added privacy. Whether you're looking for a smart investment, a starter home, or the perfect space to downsize, this unit has it all! Featuring two spacious bedrooms on opposite sides of the unit, two full bathrooms, and an open-concept layout, this home provides plenty of comfortable living space. The kitchen is equipped with granite countertops, stainless steel appliances, a generous pantry, and a functional island with seating. The primary suite boasts a walk-through closet and a private four-piece ensuite, while the second bedroom is conveniently located next to another full bathroom. Additional highlights include in-suite laundry, a covered balcony, and a titled underground parking stall. Located just steps from shopping, public transit, medical offices, schools, and daycares, this home offers unparalleled convenience. Plus, with easy access to the Anthony Henday and the airport, commuting is effortless! (id:51989)
Sotheby's International Realty Canada
4223 206 St Nw
Edmonton, Alberta
Welcome home to the 'Willow' in Edgemont Place by multi-award-winning builder, Rohit! This gorgeous 2-storey home features an open-concept plan, and the magazine-worthy “Neoclassical Revival” interior design. Enjoy the open concept living area with soaring ceilings and modern & natural finishings throughout. The kitchen is a chef's dream with massive quartz island, ample cabinetry & pantry. The adjacent dining is the perfect spot to host your dinner parties! Primary bedroom on upper level is your own personal oasis with a 4pce ensuite & a wide walk-in closet. Two more bedrooms with a 4pce main bath, an office, a bonus room and the front attached garage. Unbelievable proximity to commercial amenities, recreation facilities and schools, see document tab for further info! Property under construction - Photos are of a different home with the same layout and interior colour palette. Please refer to the floor plan. (id:51989)
Maxwell Progressive
4607 55 Street
Rycroft, Alberta
Fully Renovated and Move-in Ready!! This fully developed 4 bedroom, 2 bathroom bungalow has been updated from top to bottom and is ready for it's new owner. The home features an updated kitchen with stainless steel appliances and an open concept main floor. This main floor is bright and inviting with plenty of natural light, all new flooring, new lighting and fresh paint. Upstairs boasts two bedrooms and a four piece bathroom, laundry room and pantry. Downstairs you will find an open concept entertainment room or playroom for the kids, primary bedroom with built in shelving and a fourth bedroom. The bathroom has a brand new space saver shower and hardware as well! The large utility room is the perfect space for storage and tools, with a work bench and plenty of space to complete projects. Outside you can enjoy the privacy of the lots location on the fully covered deck! The front yard has been freshly landscaped and the front porch and side deck have been updated with new deckboards! There is plenty of parking for your vehicles and camper as well as 2 storage sheds for all of your lawn and gardening needs! The home has new exterior doors, a metal roof that will last a lifetime, and new metal skirting. Come and take a look today! (id:51989)
Exp Realty
11932 70 St Nw
Edmonton, Alberta
HELLO INVESTORS! Welcome to this charming 737 sq ft raised bungalow located in the quiet neighborhood of Montrose in Edmonton. This property is perfect for investors and sits on a 50' x 126' lot zoned RF5; offering potential for future development. New flooring on main floor and new roof. Featuring 2+1 beds, 2 baths, separate entrance, separate laundry, second kitchen and a spacious west-facing yard. This property offers endless possibilities for customization and income potential. Quick access to Wayne Gretzky drive and Yellowhead Trail. (id:51989)
Initia Real Estate
57 Lazaro Close
Red Deer, Alberta
Step into the epitome of luxury with this extraordinary award winning home located in beautiful Laredo. Meticulously designed and impeccably maintained, this home offers a lifestyle of unparalleled elegance and sophistication. Step into a world of grandeur with a grand foyer, soaring ceilings, expansive windows, and exquisite architectural details that redefine luxury living. A chef's dream awaits with a state-of-the-art kitchen equipped with top-of-the-line appliances, custom cabinetry (including all brand new custom cabinetry in butlers pantry and garage) and a large island for culinary creativity. Bask in natural light and scenic views from your elegant enclosed 3-season sunroom, an inviting space designed to be enjoyed from spring through fall, heated by gas fireplace and radiant heat. Whether savoring morning coffee or hosting afternoon gatherings, this sunroom provides a serene retreat. Expansive and serene, the master bedroom offers a retreat within your home, perfect for relaxation and unwinding after a long day. Enjoy the privacy and comfort of a beautifully appointed ensuite bathroom featuring double vanity, soaking tub, and double custom shower. Step into the walk-in closet of your dreams, meticulously designed to accommodate everything you need. Beyond traditional luxury, this home features a unique "super floor" design with a stunning catwalk, offering a lifestyle of sophistication and elegance and hosts two additional bedrooms, a full bath and a den. Experience the thrill of cinematic entertainment in your private home theatre, outfitted with premium audio-visual technology for movie nights like no other. The bar area seamlessly transitions into a versatile entertainment zone, ideal for a game room setup with pool tables, dart boards, or other gaming options, ensuring endless hours of fun and relaxation. Enjoy the excitement of multiple entertainment options with four strategically placed TV screens, allowing you to watch multiple games, movies, or s hows simultaneously. Ideal for sports enthusiasts and movie buffs alike! Host unforgettable gatherings while enjoying the fresh air and beautiful surroundings, relax by the tranquil ponds, where the soothing sounds of water create a peaceful ambiance perfect for unwinding after a long day. Embrace luxury living with this exceptional property offering extensive landscaping with integrated landscape lighting, retaining walls, ponds, and entertain in style with a fully equipped custom outdoor kitchen featuring a built-in grill, sink, and ample counter space. Additions not to be missed ~ hobby room in basement with built in shelving ~ A/C ~ professionally built retaining wall at front of home ~ Motorized awnings for upper, lower deck as well as outdoor kitchen ~ Lutron Home Automation system - lights, blinds, water sensors and main water shut off ~ LED Roofline lighting ~ Upgraded rubber rock surfaces ~ RO drinking station ~ This property shows 10/10 in all aspects. (id:51989)
Royal LePage Network Realty Corp.
6145, 25054 South Pine Lake Road
Rural Red Deer County, Alberta
Picture perfect lot with views of golf course suited for a reverse walk out home! This precious gem is located in Phase 6. You are welcome to build your dream/retirement retreat/vacation getaway home in this gated golf community in Whispering Pines located on the Pine Lake in Alberta. Only 1-1/2 hours away from both Calgary or Edmonton and only 35 min from Red Deer. This beautiful community homes & lots are located on the 18 hole beautifully manicured green grounds of a golf course. The features here are: golf, boating, fishing, swimming, surfing, paddle boarding, kayaking, ice fishing, skating. Amenities include the golf course, driving range, pro-shop, clubhouse, indoor pool, hot tub , marina, gym, shower & change rooms, laundry, restaurant w/outdoor terrace overlooking lake! There are community gardens, a fire pit, play park, pickle ball court. Management & people who live here schedule monthly community events for all ages! Jump in your golf cart to the small neighboring store for an ice cream or take a ride to the Friday afternoon summer farmers market. A prime lot with a view. Imagine sitting on your deck, enjoying the sun & a drink as you watch the golfers play. You can golf in the morning and enjoy the lake in the afternoon. This property is a bare land condo. The fees include water, sewer, garbage, grass and gate maintenance. Enjoy spending time in the winter or summer in this wonderful lake community as much or as little as you want. With it's incredible affordability and convenience, it is no wonder it is becoming such an unbelievable building and retirement hotspot!! We have a great mix of ages and living choices here. Want a permanent place to call home for the RV without the hassle of trying to constantly book a spot, pack & hook up. No building commitment! Buy now, enjoy now, build your dream/retirement home later! Amenities are already in place so no hidden expenses and a healthy reserve fund-it has been well run & maintained for years. You just w on't find another Community in Alberta like this! (id:51989)
RE/MAX Real Estate Central Alberta
Lot 11 Whiskey Springs Hill W
Rural Foothills County, Alberta
2.86 ACRE LOT in Phase 2 of Whiskey Springs Ridge - a 14 parcel development in the hills southwest of the Priddis hamlet. PANORAMIC MOUNTAIN & VALLEY VIEWS. This is the most private & picturesque developments in Foothills County. Be sure to click on the 3D link for the 360 degree view to see just how beautiful this property is in all directions! Restrictive covenants that protect your lot value without stifling your building plans. No time limit for when building must commence. This could be an investment property or your dream home location. Internal roads will be surfaced & dust free with access to Hwy 22 via chip coated municipal roads connecting to divided highway & south leg of the Calgary ring road. Individual drilled well. Both public & separate schools serve this district. Priddis community is a vibrant organization offering: a lending library, tennis courts, programs for tots to adults including a pond hockey team. Minutes from Priddis Greens or Kananaskis country. Take a beautiful drive out and choose from the few remaining lots in this stunning development! (UPDATE Lots 11 & 13 are conditionally sold. Lots 10, 12, 14 & 15 are available. UPDATE Apr 14 - - caution - - active excavation in Phase 2 until about the end of April.) (id:51989)
Cir Realty
#302 10169 104 St Nw
Edmonton, Alberta
HISTORIC PHILLIPS LOFTS – LUXURY LOFT LIVING WITH MODERN UPGRADES! The perfect mix of industrial charm and modern convenience in this 1,503 sqft, 1 bed + den, 1.5 bath loft in the heart of downtown. Featuring post-and-beam construction, exposed brick, hardwood floors, and 9.5’ ceilings, this loft offers spacious, open living with stylish updates throughout. Entertain in style with a huge living room, conversation area, and open island kitchen with new fridge, dishwasher & microwave. Plenty of storage - custom-built storage wall, storage room, plus a storage cage. Additional upgrades include upgraded lighting, steam washer dryer, and custom steel sliding doors on the den/office/2nd bedroom. The unit also features central air conditioning and underground parking. The Phillips Lofts is a pet-friendly, non-smoking 1913 heritage building with a gorgeous rooftop patio, plus local shops, high-end restaurants and wine bars, coffee, and the downtown farmers market are right outside your door. (id:51989)
RE/MAX Real Estate
316, 122 Mahogany Center Se
Calgary, Alberta
Welcome to the prestigious Westman Village, where luxury meets convenience in the heart of Calgary's vibrant community of Mahogany. Nestled within the elegant Calligraphy 1 Building, this stunning 1-bedroom + den residence offers a perfect blend of modern living and unparalleled amenities. Step into your private oasis and be greeted by breathtaking views of downtown Calgary and the serene Mahogany Lake, all from the comfort of your own balcony.This beautifully designed unit boasts a spacious layout, a well-appointed washroom, and the added convenience of 1 underground titled parking spot . Whether you're relaxing on your balcony or enjoying the expansive list of amenities, every detail has been thoughtfully curated to elevate your lifestyle.Westman Village is a true lifestyle destination, offering an impressive array of amenities, including a sparkling swimming pool, state-of-the-art gym, private movie theatre, club room, indoor garden, woodworking shop, wine vault, cooking room, library, and basketball courts, along with a concierge desk.Beyond the building, you'll find even more at your doorstep. A dental clinic, medical clinic, ice cream parlour, and two coffee shops are just steps away, and much more. Enjoy a relaxing Dinner at Chairman's Steakhouse and Jazz Club all steps away! With quick and easy access to Stoney Trail and Deerfoot Trail, your commute to work or weekend adventures has never been more convenient.Experience the ultimate in urban living at Westman Village—where every day feels like a retreat. Don’t miss the opportunity to call this exceptional property home! (id:51989)
Cir Realty
8 Martha's Meadow Place Ne
Calgary, Alberta
| 4 BEDS | 3 BATHS | SUITED | DOUBLE ATTACHED GARAGE | Welcome to this 2-storey home in the community of Martindale! This 4-bedroom, 3-bathroom home offers a functional and open layout designed for comfort and versatility. The main level features an open living area that flows into the kitchen, complete with stainless steel appliances, extended cabinetry, granite countertops, and a matching island. A well-appointed dining area sits nearby, providing the perfect spot for meals and gatherings. From here, step into the sunroom, surrounded by windows, offering a bright and inviting space with easy access to the backyard. A convenient 3-piece bathroom completes this level. Upstairs, you’ll find three good-sized bedrooms, along with a 4-piece bathroom. There is a large bonus room with bright windows that offers a versatile space that can be used as an entertainment area, home office, or library. Downstairs, the fully developed basement offers even more living space, including an additional bedroom, a 4-piece bathroom, and a separate kitchen. The basement also has its own separate entrance for added privacy. With a double attached front garage and a concrete pad in the backyard, there’s plenty of parking space, including room for an RV. Located near schools, parks, shopping, and more—schedule your showing today! (id:51989)
Exp Realty
2520 206 St Nw
Edmonton, Alberta
Stunning home offers an ideal location with serene views & direct access to nature. 9-ft ceilings & luxury vinyl plank flooring throughout, the open-concept main floor is designed for both everyday comfort & stylish entertaining. The kitchen boasts a spacious walk-in pantry, stainless steel appliances, quartz countertops, sleek white cabinetry, & a fabulous island. Step onto the deck or enjoy breathtaking pond views right from your couch, thanks to the wall-to-wall windows in the bright living & dining areas. A flex room makes a great home office, while the back entry offers practical storage & a 2-piece guest bath. Upstairs, the private primary retreat features a beautifully finished ensuite & a walk-in closet. The bonus room provides extra living space, alongside two generous bedrooms & a stylish 5-piece bathroom with dual sinks. Upper-floor laundry adds convenience. Walkout Bsmt offers 11.5-ft ceilings, perfect for a home gym. SMART Home, 10 solar panels, 220V, fully landscaped, & Dbl attached Garage. (id:51989)
RE/MAX Excellence
161008 1315 Drive W
Rural Foothills County, Alberta
Just over 4ac with new road leading to building site plateau nestled in evergreens. Perfect spot only 15 min from Calgary. Electricity at property line and natural gas close by. Build your dream home. Most affordable acreage for miles. (id:51989)
Cir Realty
On, Hwy 597
Blackfalds, Alberta
Looking for a development site to start or expand your business on a site with great visibility? This is it! 7.69 acres of land, with Industrial zoning, to be developed to fit your needs. Located right off of HWY 2 coming into Blackfalds your business is sure to be seen! List of Permitted and Discretionary Uses in supplements. (id:51989)
Royal LePage Network Realty Corp.
903, 327 9a Street Nw
Calgary, Alberta
Welcome to The Annex located in the heart of Kensington; blocks from the Bow River pathways, parks, city core, award-winning restaurants, coffee houses, and boutiques with exceptional transit and walking scores. This East facing Penthouse unit welcomes you with 10ft ceilings (exclusive to this floor only) with phenomenal views of the cityscape. Luxury vinyl runs throughout the space offing a stylish and durable solution as your primary home or take advantage of the permissible AirBnB. Upon entry you will notice a beautifully finished 4 piece bathroom and an oversized washer and dryer closet. Across the hall is a bedroom perfect for a room mate, office or flex place. The thoughtfully designed kitchen is well appointed with quartz counter tops, waterfall island with ample storage, stylish back splash subway tile, contrasting cabinetry & high end Fisher & Paykel / Samsung stainless steel appliances to finish. A spacious living room with floor to ceiling windows and easy access to a private balcony allows a ton of natural light and wonderful panoramic views. The primary bedroom includes massive windows, 3 piece bath & walkthrough thru closet. This urban multi-mid rise has one of the best roof-top patios in the city. Complete with a dog run, fireplace, communal BBQs, a community garden, and ample seating areas to take in Calgary's skyline and mountain views. The Annex building is one of the most sophisticated developments, being the province’s first LEED v4 Gold Multifamily Midrise & offers the highest standard of comfort with inclusive features such as in-suite & on-demand heating & cooling controls & individual heat recovery ventilation (HRV), ensuring exceptional indoor air quality. Do not miss this opportunity! (id:51989)
Maxwell Canyon Creek
117 Sandhill Place
Fort Mcmurray, Alberta
Welcome to 117 Sandhill Place! This home is in a prime location, close to all amenities, and is sure to impress. From the moment you step inside, the high ceilings and abundant natural light create a bright, open, and welcoming atmosphere. The main floor features hardwood and tile flooring throughout. The kitchen is both stylish and functional, with stainless steel appliances, granite countertops, and a corner pantry. Just off the dining area, patio doors open to the back deck, which includes a gas line for a barbecue—perfect for relaxing or entertaining while enjoying the stunning views.As you head upstairs, you’ll find a generously sized bedroom with plenty of natural light. Adjacent to it is a four-piece bathroom for added convenience. The highlight of the upper level is the stunning primary suite, featuring a spacious walk-in closet with ample storage for your wardrobe. The luxurious four-piece ensuite is a true spa-like retreat, complete with a deep jacuzzi tub for unwinding after a long day, a sleek glass-enclosed shower, and a stylish vanity with plenty of counter space.Before making your way down to the walkout basement, you’ll pass a spacious bedroom—perfect for guests or a home office— and a beautiful three-piece bathroom as-well as main floor laundry. You’ll also walk by the heated double garage, which has been updated with a fresh, durable floor coating and offers plenty of storage space.Heading down to the walkout basement, you’ll find a space that offers incredible versatility. With its own separate entrance and a second kitchen featuring stainless steel appliances, it’s perfect for extended family or guests. This level also includes a comfortable living room, two generously sized bedrooms, and another four-piece bathroom. For added convenience, the closet in the living room has hookups for a washer and dryer, providing extra functionality. Additionally, the home features a new hot water tank and a new sump pump. Step outside into the spacious bac kyard, where a cozy fire pit awaits—perfect for gatherings. Plus, with direct access to a schoolyard, it’s an unbeatable location for families.This home strikes the perfect balance between comfort and convenience. It’s move-in ready and waiting for you to make it your own! (id:51989)
The Agency North Central Alberta
4805 53 St
Glendon, Alberta
Nestled in a peaceful cul-de-sac, this well maintained home boasts fresh paint in neutral tones and an open concept living area featuring ceramic tile and hardwood flooring. The living room is highlighted by a bright bay window, creating a welcoming atmosphere. The kitchen is equipped with a corner pantry, an eat-at island, and a dining space that offers access to the deck and backyard, perfect for entertaining. The primary bedroom includes a walk-in closet and a 3-piece ensuite. The lower level features a spacious family room, ideal for family activities. Outside, the backyard is a private retreat with a large deck and a garden. The double detached garage is heated and insulated, complete with a built-in workbench and concrete flooring, adding functionality and value to this charming home. Located between both St. Paul & Bonnyville, Glendon is a family oriented community with a K-12 school, fire dept, hockey rink, local businesses and more. Make Glendon your next home! (id:51989)
Century 21 Poirier Real Estate
6154, 25054 South Pine Lake Road
Rural Red Deer County, Alberta
Picture a perfect lot with views of a Pine Lake lake! This precious gem is located in Phase 6 . You are welcome to build your dream/retirement retreat/vacation getaway home in this gated golf community in Whispering Pines located on the Pine Lake in Alberta. Only 1-1/2 hours away from both Calgary or Edmonton and only 35 min from Red Deer. This beautiful community homes & lots are located on the 18 hole beautifully manicured green grounds of a golf course. The features here are: golf, boating, fishing, swimming, surfing, paddle boarding, kayaking, ice fishing, skating. Amenities include the golf course, driving range, pro-shop, clubhouse, indoor pool, hot tub , marina, gym, shower & change rooms, laundry, restaurant w/outdoor terrace overlooking lake! There are community gardens, a fire pit, play park, pickle ball court. Management & people who live here schedule monthly community events for all ages! Jump in your golf cart to take a ride to the Friday afternoon summer farmers market. A prime lot with lake view. Imagine sitting on your deck, enjoying the sun & a drink as you watch the lake and boats on it. You can golf in the morning and enjoy the lake in the afternoon. This property is a bare land condo. The fees include water, sewer, garbage, grass maintenance, access to pool and laundry facilities. Enjoy spending time in the winter or summer in this wonderful lake community as much or as little as you want. With its incredible affordability and convenience, it is no wonder it is becoming such an unbelievable building and retirement hotspot!! We have a great mix of ages and living choices here. Want a permanent place to call home for the RV without the hassle of trying to constantly book a spot, pack & hook up. We have it here! Buy now, enjoy now, build your dream/retirement home later! Amenities are already in place so no hidden expenses and a healthy reserve fund-it has been well run & maintained for years. You just won't find another Community in Alberta like t his! (id:51989)
RE/MAX Real Estate Central Alberta
#15 1005 Calahoo Rd
Spruce Grove, Alberta
GORGEOUS & BRAND NEW! Centennial Estates is an adult (55+) community catering exclusively to snowbirds, empty-nesters, & those looking for a more relaxed & maintenance-free lifestyle. Showcasing sleek finishes & exquisite details, this bungalow has been beautifully finished to include a covered front porch, 9’ ceilings, engineered-hardwood, a main-floor office/den, dedicated laundry room, a lovely kitchen w/ two-toned full-height cabinetry, QUARTZ counters, pendant lighting, center island, smudge-proof appliances, & separate dinette, a cozy living room w/ corner fireplace & built-in shelving, a king-sized owner’s suite w/ walk-in closet & 4pc ensuite, a fully-finished basement, OVERSIZED double garage (24’x28’) w/ floor drain & hot/cold water taps, a SOUTH-FACING exterior deck, & a ground-level patio. When it comes to adult-living, this community has it all – safety & security behind GATED walls, low monthly condo fees, future greenspace, & walking distance to The Links Golf Course, trails & parks. (id:51989)
RE/MAX Preferred Choice
#13 1005 Calahoo Rd
Spruce Grove, Alberta
GORGEOUS & BRAND NEW! Situated in the GATED community of Centennial Estates, this bungalow has been beautifully finished to include a covered front porch, 9’ ceilings, engineered-hardwood, a main-floor office/den, dedicated laundry room, a lovely kitchen w/ two-toned floor-to-ceiling cabinetry, QUARTZ counters, pendant lighting, center island, smudge-proof appliances, & separate dinette, a cozy living room w/ corner gas fireplace, a king-sized owner’s suite w/ walk-in closet & 4pc ensuite, a fully-finished basement, OVERSIZED double garage (22’x28’) w/ floor drain & hot/cold water taps, a SOUTH-FACING exterior deck, & a ground-level patio. Centennial Estates is an exclusive adult community (55+) offering low monthly condo fees, & caters to those looking for a relaxed & more maintenance-free lifestyle. Whether you’re a snowbird, empty-nester, or just ready to downsize, this subdivision will be completed w/ a community greenspace, & is w/in walking distance to The Links Golf Course, parks & trails. (id:51989)
RE/MAX Preferred Choice
2708 17a Street Nw
Calgary, Alberta
Hello, Gorgeous! Discover modern elegance in this brand-new, never-lived-in 5-bedroom luxury infill duplex nestled on a quiet cul-de-sac in the highly sought-after community of Capitol Hill. Boasting 1,962 SQFT above grade plus a fully developed 926 SQFT basement, this home is designed for those who appreciate sophisticated living, functional design, and an unbeatable location. This thoughtfully designed home features a spacious layout with three bedrooms upstairs and two additional bedrooms in the fully finished basement. The gourmet kitchen is a chef’s dream, showcasing quartz countertops, a gas cooktop, built-in oven and microwave, and an expansive kitchen island with hidden storage, perfect for entertaining. The dining area is anchored by an electric fireplace, creating a warm and inviting ambiance, while the adjacent living room offers a comfortable setting for relaxation. A functional mudroom at the back entrance keeps the home organized and provides direct access to the double detached garage. Upstairs, the luxurious primary suite features a walk-in closet with built-in organization and a spa-inspired ensuite complete with a soaker tub and a standalone glass shower. Two additional bedrooms, each generously sized, are connected by a stylish Jack and Jill bathroom, while the upper-level laundry room, complete with quartz countertops and additional storage, adds to the convenience of this level. The fully developed basement provides even more space, featuring a large recreation room with a wet bar, perfect for hosting gatherings or unwinding after a long day. Two additional bedrooms and a well-appointed four-piece bathroom make this level an ideal space for guests or additional family members. Located in the heart of Capitol Hill, this home offers the perfect balance between urban living and a peaceful retreat. Situated just steps from Confederation Park, residents can enjoy picturesque walking trails, lush green spaces, and endless recreational opportunities. W ith easy access to schools, shopping, dining, and downtown Calgary, this location truly has it all. If you are looking for a home that blends luxury, style, and convenience, this is the one. Contact me today to schedule your private showing and experience all that this exceptional property has to offer. (id:51989)
Royal LePage Benchmark
64137 Highway 543 E
Rural Foothills County, Alberta
8,800 square feet of high quality office space for lease in a convenient and unique western environment at the High River Rodeo Grounds. This second floor space is finished with private offices plus open space. but could be modified for a variety of possible uses. The building was constructed in 2006 and is air conditioned, has an elevator, staff kitchen, a large rooftop deck, and lots of paved parking. It is conveniently located just off Hwy 2 and Hwy 2A, and is close to Okotoks, High River and only 25 minutes South of Calgary. Asking $14.00/ sq ft including all operating costs and all utilities. (id:51989)
RE/MAX Southern Realty
Unknown Address
,
Well-established profitable restaurant for sale in the heart of Okotoks! This cozy, over 1500 sq. ft., space offers seating for up to 50 people and is a popular choice among locals. With a prime location in a high-traffic area, this restaurant has built a strong customer base over the years. The restaurant is well-suited for a family-run operation, with an inviting atmosphere and potential for continued growth. There's ample opportunity to expand marketing efforts or adjust the menu to attract even more guests. The lease is affordable, and the space is fully equipped with everything needed to operate smoothly. This is a rare opportunity in Okotoks, so don’t wait! Tours are by appointment only, and please do not approach staff directly. (id:51989)
Century 21 Bravo Realty
12904 207 St Nw
Edmonton, Alberta
This former Marco Antonio Show Home is located on corner lot of Trumpeter in Big Lake Community. This residence offers the epitome of luxury living with central air conditioning system.Upon entering the foyer and stepping into the main floor, you're greeted by impressive 9-feet ceilings, the main floor is meticulously crafted with engineered hardwood, adding warmth .The star of the show is undoubtedly the gourmet kitchen with its modern cabinets, granite counters, tile backsplash and top-of-the-line kitchen-aid stainless appliances, don't forget about the open concept design which add to the luxury feel ,here a gas fireplace is the focal point, creating a warm inviting atmosphere.Moving up to the second floor where you can unwind in a spacious bonus room or simply relax in one of the three bedrooms.The primary suite on this floor is an oasis of comfort, with a spa-inspired ensuite and a massive walk-in closet.If you're searching for a luxury home this ticks all the boxes, It's truly the dream house! (id:51989)
Initia Real Estate
1401, 530 12 Avenue Sw
Calgary, Alberta
PREMIUM SW CORNER on the 14th FLOOR in THE COSTELLO! This extra spacious, TWO bedroom, TWO bath suite offers views of Calgary's Beltline and downtown. The layout maximizes sunlight with abundant windows in the open concept layout. The living, dining, and kitchen areas separate the dual bedrooms on either side of the suite. The large scale, primary bedroom includes a 5 piece ensuite with oversized glass and tile shower, double vanity, separate water closet, and large walk-in closet with custom built-ins. The second bedroom offers double closets with adjacent 4 piece bathroom. Freshly painted, quality finishes include custom wall coverings, hardwood flooring, stone counters in kitchen and bathrooms, new electric stove, handy telephone desk, large kitchen island with beverage fridge, floor to ceiling windows with blinds, DOUBLE side by side underground PARKING stalls, and separate storage locker. Natural light streams throughout the living area during all seasons. A huge balcony (17x24 ft) with gas BBQ line and westerly views provides ample space for outdoor living and entertaining. This Beltline location allows for easy access to 17 Avenue and Mission District, plus is a short walk to the downtown. Memorial Park Library, BMO Centre and the Stampede Grounds are also at your doorstep. The building is well equipped with a large fitness studio, social room, visitor parking, guest suite, impressive foyer, and concierge desk. The property is available for May move-in with professional condo management by Equium. (id:51989)
Calgary West Realty
113035a Twp Rd 552
Two Hills, Alberta
Peaceful Farm on 135.55 acres near Two Hills, AB. Excellent property for a start-up operation or people simply wanting to enjoy the quiet country life. Well maintained main residence has one-floor with 3 bedrooms and 1 bathroom and was purchased new in 1978. This home also has an excellent newer 12ft x 19ft attached deck.2nd Home currently serves as a heated workshop with extra storage in bedrooms and 2 heated additions. It could likely be converted back into a dwelling with combined approx. 1,000 sq ft. of living space. Property is fenced and cross-fenced, plus has a good water well. Many small corrals on location with several livestock sheds, that served well for various horses and cattle. Inviting driveway, mature trees, garden, space & tranquility. Why else do you think it is called Home on the Range? Come and experience it yourself! (id:51989)
Real Estate Centre - Vermilion
602 Bayview Lane Sw
Airdrie, Alberta
602 Bayview Lane checks all the boxes. 5 bedrooms, check! Oversized garage check! Main floor bedroom or office, check! Spice kitchen, check! The Marconi offers almost 2400 sq ft and is thoughtfully designed for the busy household. The open-concept main floor kitchen, dining room and living room blend seamlessly, perfect for entertaining. The kitchen is stunning with two-tone cabinetry in warm esterel and a chantilly lace kitchen island complimented by black hardware, elegant white countertops, a matte white bricklayer backsplash, and an adjacent spice kitchen for food preparation. The main floor bedroom and a full bathroom function well for those who struggle with mobility or use this space as a home office. This home is well equipped with a spacious mudroom off the garage and a spacious foyer with an open-to-above airy bannister stairwell. Upstairs, you will find an expensive suite with not only his and her sinks but also his and her closets! 3 additional bedrooms, a bonus room and a laundry room complete this floor. The unfinished basement has upgraded 9’ ceilings and a separate side entrance. *Photos are of a previously sold model and are representative. Colours and finishings will vary. Area size was calculated by applying the RMS to the blueprints provided by the builder. Taxes to be assessed* (id:51989)
Lpt Realty
6740 75 St Nw
Edmonton, Alberta
Beautifully renovated second storey office for sale located in a high traffic plaza along with other professional businesses. The unit includes 5 spacious offices with glass doors, 1 conference room, Kitchen/Lunchroom, reception and a spacious open area for cubicles. (id:51989)
Maxwell Polaris
#202 10143 Clifton Pl Nw
Edmonton, Alberta
Perfectly set between elegant Old Glenora and High Street, The Clifton promises the very best our city has to offer.Imagined by Autograph and designed by McKinley, The Clifton provides 12 floors of expansive estates, rich interiors, and spectacular panoramic views. A symbol of exceptional design and extraordinary living through its craft, timeless architecture and landmark location. The statuesque modern silhouette is home to a small community of estates featuring unobstructed views of the River Valley. With a purposely designed street-facing façade, discreet entrance, and private concierge service, The Clifton offers seclusion and intimacy second to none. Estate E comprises of nearly 2700sqft of the finest craftsmanship.This three bedroom residence commands half of the 2nd floor and offers unobstructed views through its floor to ceiling windows.Owners are presented with the opportunity to put their custom stamp on their residence by selecting their interior finishings.Welcome Home.Photos virtually staged (id:51989)
Sotheby's International Realty Canada
5135 45 Street
Viking, Alberta
This stunning 2011 built bungalow boasts high-end finishes and a custom kitchen in an ideal location backing onto the scenic golf course in Viking. With 2022 square feet of living space, this home offers a unique and functional layout perfect for comfortable living and entertaining. From the moment you step inside, you'll be greeted by premium finishes and attention to detail throughout the home, which was designed for both comfort and practicality. The heart of the home features a chef's dream kitchen with custom cabinetry, ample storage, top-of-the-line appliances, and plenty of counter space for meal preparation. Unique built-in’s offer lighted display areas as well as hidden cupboards for those less showey items! And the living room offers more built-in cabinetry, creating a sleek and sophisticated entertainment area with a hidden TV, perfect for movie nights and gatherings. Enjoy the comforts of a spacious master bedroom with luxurious ensuite bathroom complete with a steam shower and soaker tub… plus all the walls are sound proofed for those shift workers!! A secondary bedroom offers flexibility as a guest room or a home office, ideal for remote work or hobbies. The basement is ready and waiting for your personal touch, providing endless possibilities for customization and expansion. Stepping outside you’ll note the extra wide sidewalks, exposed aggregate patio and well maintained landscaping which is additionally complemented by the golf course views. Added features in this home include: wood burning fireplace in the living room, custom glass kitchen backsplash and pantry door insert, built-in cabinetry features throughout, solid core interior doors, Control 4 features, main floor laundry, security exterior lighting, an outdoor RV plug, and a workshop space in the triple car garage. The community of Viking offers a Medical Clinic and Hospital, K-12 School, Municipal Complex including a library, hockey rink and fitness centre as well as many other amenities to enjoy living in a small town! (id:51989)
RE/MAX Real Estate (Edmonton) Ltd.
166 Amblehurst Way Nw
Calgary, Alberta
Welcome to your new home in the heart of Ambleton in Moraine! This beautifully designed, never-lived-in residence offers an expansive 2376 sqft layout, perfect for families or those seeking a modern, comfortable lifestyle. This home comes with 2 bedroom LEGAL BASEMENT SUITE. The main floor features a thoughtfully placed bedroom, ideal for accommodating elderly parents or transforming into a private office. Experience culinary bliss in the elegant two-tone kitchen, boasting stylish cabinetry and top-of-the-line built-in stainless steel appliances. The walk-through pantry provides ample storage and convenience, making meal prep a breeze. The open-concept design flows seamlessly into the living room, where you can gather around the cozy fireplace for warm evenings. The adjoining dining room is perfect for hosting family dinners or entertaining guests. A well-appointed 2-piece bath on the main floor adds practicality to the layout, ensuring guests and family have easy access. Ascend to the upper floor, where you'll find four generous bedrooms. The master suite is a true retreat, featuring a 5-piece luxurious ensuite bathroom complete with dual sinks, a soaking tub, and a separate shower. A spacious bonus room offers a flexible space that can serve as a playroom, media center, or study area, adapting to your family's needs. The upper floor also includes a conveniently located laundry room, making chores efficient. Access a separate side entrance leading to the expansive fully developed basement. This exceptional home combines modern design with thoughtful functionality, making it an ideal choice for your family’s next chapter. Don’t miss your chance to make it yours—call today to schedule a viewing before it’s gone! (id:51989)
RE/MAX House Of Real Estate
51 Sienna Bv
Fort Saskatchewan, Alberta
Introducing The Sage by Justin Gray Homes! This 2 storey BRAND NEW home in the Modern Farmhouse V2 colour palette has professionally designed interiors w/ luxury finishes like gold cabinet hardware, luxury vinyl plank flooring, & QUARTZ countertops, combining style & functionality. The open concept main floor features 9 ft ceilings, a spacious central dining rm & a great rm w/ large front windows. The L-shaped kitchen provides a great hosting space, & has a centre island, offering ample storage & prep space. A seamless flow to the back entry w/ coat closet, & powder room complete this level. Upstairs find 3 beds, 2 full baths, & convenient laundry rm. The primary suite impresses with a feature wall, walk in closet, and full ensuite. Enjoy your FULLY LANDSCAPED yard, POURED CONCRETE DOUBLE GARAGE PAD w/ power plug & a $3000 appliance credit. Located in the desirable Sienna community, this home blends modern living with timeless charm. Estimated May possession. Call this home today! (id:51989)
Maxwell Polaris
1107 Highland Green View Nw
High River, Alberta
~~ Stunning Executive Walk-out Home! ~~ One of the most sought after Locations in High River backing onto the 4th Hole of the Highwood Golf Course. Wonderful views of golf course, the pond and majestic Rocky Mountains. Meticulously updated giving it style and charm. Living room features towering ceiling, windows, fireplace and 72" windmill fan. Formal Dining room with built-in coffee bar (could be used as a Home Office). Stunning Kitchen features white oak cabinets, SS appliance (all new in last 3 years), quartz counters, marble backsplash, custom apron sink. Adjacent to kitchen is the warm and inviting 'Breakfast Room' - wood beam ceiling and abundant windows - you'll love this Room! The 2nd floor Master with 5 piece ensuite includes freestanding tub, tiled shower, large walk-in closet - luxurious retreat! 2nd Bedroom with it's own ensuite and amazing walk-in closet. 2nd floor Laundry! Walk-out level has stone tile flooring, in-floor heat, cozy games/entertainment area with wet bar/cement counters, wired for surround sound. Lovely 3rd Bedroom with ensuite, walk-in closet and wall fireplace. Great guest room! Manicured Yard is fully fenced with a dog run. You can enjoy an outside Patio area, a screened in Sunroom or take the spiral stairs to the upper Deck. Oversized heated, insulated Double Garage. So many extras including, A/C, Central Vac, upgraded light fixtures, Hunter Douglas blinds, 8 foot doors, Chicago Brick tile accents, etc., etc. ..... Attention to detail thru-out ... Quiet, friendly neighborhood close to park and school. Pristine Home! Outstanding Location! A Must See !! (id:51989)
Royal LePage Solutions
721 Mccool Street
Crossfield, Alberta
An excellent opportunity to own a fully serviced 2-acre industrial lot in the growing community of Crossfield, AB. Measuring 217 feet x 400 feet, this I-2 zoned property is ideal for a variety of industrial uses. Conveniently located just 10 minutes north of the City of Airdrie and 25 minutes from the City of Calgary, this site offers quick access to major transportation routes, including Stoney Trail, Highway 1, and QEII Highway. Whether you're expanding your business or looking for an investment, this strategically positioned site is ready for development. The adjoining 2-acre site is also available for purchase. (id:51989)
RE/MAX Aca Realty
404, 1740 9 Street Nw
Calgary, Alberta
STEAL OF A DEAL! This is your chance to own AN AFFORDABLE penthouse 1-bedroom apartment designed by the award-winning Sturgess Architecture! Freshly painted in July 2024 and built in 2015, this charming TOP-FLOOR studio/1-bedroom condo is a perfect fit for investors, students, or first-time buyers. Situated in a prime location across from SAIT, near North Hill Mall, and minutes from downtown, this stylish home offers the ultimate in modern convenience and urban living. Step inside and be captivated by the contemporary design, featuring a sleek kitchen with gorgeous granite countertops and stainless steel appliances - perfect for everything from gourmet cooking to quick bites on the go. The spacious and bright living area provides the perfect setting for relaxing, studying, or entertaining, while the large bedroom offers separation at the other end of the condo with views of the trees and charming Mount Pleasant Community. The bedroom closet ensures plenty of storage space for your wardrobe and personal items. Enjoy the luxury of in-suite laundry and the convenience of elevator access in this pet-friendly building. The shared courtyard, complete with a play and picnic (with BBQ) area, is perfect for socializing or spending time outdoors with your furry friend. Visitors will appreciate the underground parking garage, while students can take advantage of city-permit street parking for just $2.50/month. Underground parking stalls are available to rent from the condo board ($100/month). Low monthly maintenance fees of only $331.96 cover heat, water, sewer, trash/recycling, exterior maintenance, professional management, and contributions to the reserve fund - ensuring you have peace of mind. For investors, there is a potential for the current tenant to stay (tenant currently pays $1450 per month which includes all utilities except internet). Walkways are being redone in the spring. Don’t miss this opportunity to live in a well-designed, pet-friendly condo that offers unbe atable access to SAIT, downtown, vibrant shopping and dining options, and everything the city has to offer. Schedule your viewing today and step into your new home! (Sale collapsed due to buyer not providing a deposit.) (id:51989)
RE/MAX First
#208 10118 95 St Nw
Edmonton, Alberta
Have you been looking for something close to both downtown and the river valley? With 2 bedrooms, 2 full bathrooms and underground parking? Look no further than this great condo! Enjoy over 750 sqft of open living space. Plenty of large windows and a balcony with views overlooking the river valley. A spacious kitchen and open living room with a fireplace. In-suite laundry so you never have to worry about wash days and lots of storage opportunities throughout. A primary suite with HUGE walk through closet and private 4 piece en-suite. Walking distance to many downtown amenities and the river valley trails. Plus skip the cold and snow with underground parking! Perfect opportunity for those looking to start investing in Real Estate or for first time buyers tired of renting. (id:51989)
Blackmore Real Estate
1168 Iron Ridge Avenue
Crossfield, Alberta
Experience the allure and sophistication of this designer-built bungalow by Alliston Homes, nestled in the peaceful community of Iron Landing, Crossfield. This stunning pre-construction home offers over 2,100 square feet, with 1,278 square feet on the main floor and 889 square feet in the fully developed basement. Boasting 9-foot ceilings on both levels, this home exudes spaciousness and elegance throughout. Enjoy the outdoors with a large backyard deck, perfect for entertaining or relaxing on sunny days. Double car garage with extension for safe storage of all your vehicles.The open-concept main floor is designed for modern living, featuring a sleek kitchen with a generous island, beautiful quartz countertops, Whirlpool stainless-steel appliances with chimney hood fan, and durable shaker cabinetry. The bright living room, complete with a contemporary electrical fireplace, creates a welcoming atmosphere. Throughout the home, high-quality vinyl plank flooring, triple-pane windows, knockdown ceilings, railing, and HRV system are all included in this brand-new floorplan. The primary suite is a private sanctuary, offering a luxurious 5-piece ensuite and a big walk-in closet. A second bedroom provides plenty of space for family or guests, with access to a full 3-piece bathroom and a convenient laundry room.The railing staircase that leads to the lower level adds even more living space, including a third and forth bedroom with ample closet space, media area, 3-piece bathroom and a mechanical room for storage of all your personal items.Situated in Iron Landing this home is just minutes from parks, playgrounds, shopping, dining, and top-rated schools like Crossfield Elementary and W.G. Murdoch School. Enjoy nearby attractions like Veterans Peace Park or the Crossfield Farmers Market. Offering the perfect balance of small-town charm and modern convenience, this home is located just 10 minutes from Airdrie, 25 minutes from Calgary, and easily accessible via Highway 2. Exp ected to be completed in Spring 2025, this bungalow showcases value, functionality, and expert craftsmanship we put in every home. (id:51989)
Kic Realty
205, 515 4 Avenue Ne
Calgary, Alberta
AMAZING VALUE for this 3-bedroom, 2 FULL-bath condo offers prime inner-city living with high tenant demand. The 741 sq ft unit features modern, European-inspired finishes, including LAMINTE flooring, QUARTZ countertops, & stainless steel appliances, including a GAS-STOVE TOP. The bright, open layout includes a sun-filled living room with an electric fireplace and flexible spaces perfect for an office or guest room. Enjoy the convenience of in-unit laundry and TITLED underground parking. Exclusive building amenities include TWO ROOFTOP PATIOS with stunning 360° city views, a fitness centre with a yoga room, a pet wash station, a bike maintenance station, and visitor parking. Located steps from parks, pathways, cafes, and the LRT, and just a short walk to downtown, this property is perfect for investors or anyone seeking a modern, lock-and-leave lifestyle. Don’t miss out! Move in or Rent this out and start your investment portfolio! (id:51989)
Cir Realty
52 Eldridge Pt
St. Albert, Alberta
Welcome to this stunning custom-built bungalow located in Erin Ridge North. Designed and built by Veneto Custom Homes, this 1,650 sq. ft. residence on the main floor, combined with an additional 1,300 sq. ft. of fully developed walk-out basement, offers a perfect blend of luxury, comfort, and practicality, ideal for age-in-place living. This home features three spacious bedrooms and 2.5 beautifully designed bathrooms. The primary suite is a true retreat, offering a spa-like ensuite that exudes relaxation and elegance. The open-concept main floor is thoughtfully designed with high-quality finishes, creating an inviting space for both daily living and entertaining. The triple car garage provides ample room for vehicles and extra storage. Downstairs, includes two bedrooms, a large recreation room, and a stylish wet bar, perfect for hosting gatherings or enjoying family time. Situated in a prime location, this home offers easy access to parks, schools, and all the amenities Erin Ridge North has to offer. (id:51989)
Blackmore Real Estate
2-24 Main Street Se
Falher, Alberta
Exceptional Multi-Tenant Commercial Investment located in Falher, AB. This is an outstanding opportunity to acquire a well-established commercial property in the heart of Falher. This ±21,506 sq. ft. multi-tenant building is prominently located on Main Street, offering excellent visibility, steady foot traffic, and convenient access for tenants and customers. As a staple asset within the community, this property has a proven track record of stability and long-term occupancy, making it a low-risk, high-reward investment. The building is fully leased to a diverse mix of five long-term tenants, including ATB Financial, Falher Foods, Canada Post, a Barber, and BrokerLink. These well-established businesses contribute to the property’s reliability and long-term income security. The leases are structured as triple net agreements, ensuring minimal operational expenses for the owner while providing a stable 9% capitalization rate. This asset offers investors a consistent and predictable revenue stream. The property has been well maintained and features a large paved parking area, enhancing accessibility for both tenants and customers. Its prime Main Street location ensures high exposure, further strengthening tenant retention and long-term value appreciation. This is an exceptional opportunity to acquire a turnkey, income-generating commercial property with secure long-term revenue, minimal management responsibilities, and strong financial performance. This asset provides immediate and sustainable returns, whether as a portfolio addition or a stand-alone investment. Book your showing today! (id:51989)
Sutton Group Grande Prairie Professionals
#302 10410 102 Av Nw
Edmonton, Alberta
Fully built out high end office space in the Fox II tower downtown. High ceilings throughout the open concept workspaces. Two private offices & large boardroom. Reception off the main entrance, open kitchen area and two private washrooms. Abundance of natural light from the perimeter windows. Two titled parking stalls - one tandem and one single. Furnishings negotiable. (id:51989)
Maxwell Polaris
6 Mckenzie Avenue
Hughenden, Alberta
This well-established grocery and liquor store offers a unique opportunity for entrepreneurs looking to enter the retail market. Being the only grocery & Liquor store in town your client base is strong, and loyal. Operating with 3,982 sqft of retail space, this business also offers a cooler/freezer, large storage & office space, fully functioning kitchen/prep room and a shipping and receiving dock.This business is ideal for both seasoned investors and first-time buyers looking to capitalize on a profitable venture in the grocery and liquor sector. Don’t miss this chance to own a thriving store in a vibrant community! (id:51989)
Initia Real Estate
218 2 Avenue E
Youngstown, Alberta
This charming, well maintained home in Youngstown offers comfort and privacy, making it the perfect choice for those seeking a practical yet serene living space. The oversized single garage provides direct access to the house, keeping you warm and safe while carrying in groceries. With a large kitchen and spacious living room, it’s ideal for cooking and entertaining. Comfortable carpeting ensures a cozy feel year round, while the private backyard, enclosed by a cedar fence, offers a peaceful outdoor retreat. The front yard features blooming lilacs in the summer, providing both beauty and natural privacy. A large, south facing front window lets in abundant light and offers picturesque views. Electric blackout shutters, locking windows, and a wheelchair-accessible front entry add convenience and security. A doorbell camera is also installed for added peace of mind. Plus, a natural gas-powered genset ensures you’re never without power during an outage. This home blends comfort, functionality, and charm in a tranquil community! don’t miss the chance to make it yours! (Summer photos are from 2024 to show beauty of Lilacs!) (id:51989)
RE/MAX Real Estate (Central)
8203 122 Av Nw Nw
Edmonton, Alberta
Welcome to Delton Square. A very well maintained and managed building located in the Central neighborhood of Eastwood in Edmonton with proximity to all public transportation, retail stores, shops, and schools. Easy access to Yellowhead Trail and 118 th ave providing quick vehicle access throughout the city. This building has great curb appeal and pride of ownership can be seen throughout the grounds. NEW Boiler! NEW interior Flooring and Paint! Very Large balconies. Easy to manage with 100% occupancy providing steady cash flows. Unit mix is four large 2 bed X 1 Bath and two 1 bed X 1 Bath apartment homes. 6 outdoor parking stalls. This property is ideal for first time investors or simply increase unit count to your existing multi-family portfolio. Nearby neighborhoods include trendy restaurants, cafe spots, supermarkets. (id:51989)
RE/MAX Excellence
443 Mabbott Road
Drumheller, Alberta
Step into 443 Mabbott Road, an UPDATED BUNGALOW that radiates WARMTH, CHARACTER, + TIMELESS appeal. This 2-Bedroom, 1-Bathroom HOME offers a perfect balance of VINTAGE CHARM, + MODERN CONVENIENCE, ideal for those who value COMFORT on a .41 ACRE LOT!!! With 997.53 sq. ft. of living space on the main level, this Bungalow is thoughtfully designed for Families, Couples, or anyone looking to SIMPLIFY. The ARCHITECTURAL details such as Arched Doorways/Windows, + French Doors give it CHARACTER. The New Screen door INVITES you into the Kitchen, which is the 'HEART of the HOME' with GORGEOUS Modern Cabinetry including STORAGE/PANTRY, SS Appliances, QUARTZ Countertops, + Glass Tiled Backsplash. A WOOD-BURNING STOVE creates a COZY AMBIANCE to the main Living Room area, making it a perfect RELAXING spot after a long day or for having Movie/Game Nights. A New Patio Door makes it easy to head out to the Decks to ENJOY the AMAZING VIEWS. There is plenty of room for ENTERTAINING FAMILY, + FRIENDS. The HOME’s WELCOMING layout invites you to settle in. A Dining Room accommodates a large table where LOVED ONES gather around, sharing LAUGHTER + MEMORIES. A 4 pc Bathroom with a Soaker Tub to escape the Hustle 'n Bustle of everyday life. The Primary Bedroom is a true RETREAT with a built-in bench beneath the window, offering a peaceful nook for reading, relaxation, or simply enjoying the view. The Second Bedroom is equally INVITING + VERSATILE, ready to adapt to your needs as a guest room or home office. Each room has been crafted with an eye for FUNCTIONALITY, making it easy to imagine yourself settling in. This HOME’s undeveloped Basement adds STORAGE space, a BRAND-NEW FURNACE (95% efficiency-Dec 2024), a New Electrical Panel, some NEW Plumbing Fixtures, + plenty of potential for future EXPANSION to grow as your needs change. The septic system is town water and is pumped out once a month; no septic field. The property’s expansive 0.41-acre lot is designed to help you make the most o f the Drumheller landscape. This Lot needs a bit of LOVE + CARE to make it your DREAM Backyard. With a Good-Sized garage (beside an old Miner's cabin - lots of history here!), Versatile Shop, + Generous Shed. There’s ample space for STORAGE, HOBBIES, + PROJECTS. This HOME has had a complete reno, including Drywalled, Tongue/Groove 3' Plywood, + taking down trees that were dying. The Deck + Patio provide wonderful spaces to UNWIND, offering SCENIC VIEWS + TRANQUILITY that’s hard to beat. With a welcoming community, + a lifestyle that emphasizes PEACE, this bungalow is more than just a HOME—it’s an opportunity. Take a bike ride along the paved pathways + see what this area provides. There are 10 virtual staging photos in this listing. Don’t miss your chance to experience all that this GREAT property offers; Book your Viewing TODAY!!! (id:51989)
RE/MAX House Of Real Estate
#115 25122 Sturgeon Rd
Rural Sturgeon County, Alberta
Discover unparalleled elegance in this beautifully designed 2,779 sq. ft. home by Veneto Custom Homes. The main floor offers a spacious and inviting atmosphere, featuring a large kitchen that flows seamlessly into a butler’s pantry, making it a dream space for hosting and culinary creations. The open-to-above great room is a showstopper, with soaring ceilings that add grandeur and sophistication. A main floor den provides a versatile space for work or relaxation. Upstairs, you’ll find four generously sized bedrooms, including a luxurious primary suite. The primary bedroom is a true retreat, boasting a spacious dressing room and a stunning ensuite designed for ultimate comfort and style. The convenience of upstairs laundry adds to the practicality of this well-thought-out layout. The home’s triple-car garage offers plenty of room for vehicles and storage, while the exceptional finishing throughout the house ensures a polished and timeless aesthetic. (id:51989)
Blackmore Real Estate
9, 10, & 11, 3610 29 Street Ne
Calgary, Alberta
Well maintained Warehouse/Office for sale in Horizon Industrial Park. Only 1.5 blocks north of 32 Avenue. Quick access to Barlow, Mcknight or Deerfoot. Newly installed roof. Purchase one or all three bays (id:51989)
Royal LePage Solutions
Cms Real Estate Ltd.
12103 127 St Nw Nw
Edmonton, Alberta
Business with property!! Well established convenience store for sale in excellent location in city of Edmonton. Here is the one time opportunity to own your Real Property with Business. No more negotiating lease with the landlord. A very profitable neighborhood conven-ience/grocery store. Steady walk-in customer base makes it really thriving and stable. This is the only convenience store in the neighborhood to cater to a large walk-in clientele. Owners retired & want it sold. Asking price for building, land, equipment and business and totally renovated 2 bedrooms, 1bath living quarter. Fantastic opportunity. Good for family business. (id:51989)
Royal LePage Arteam Realty

