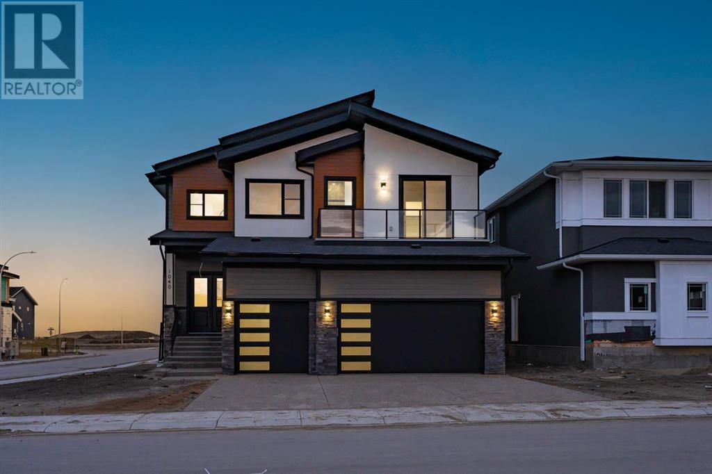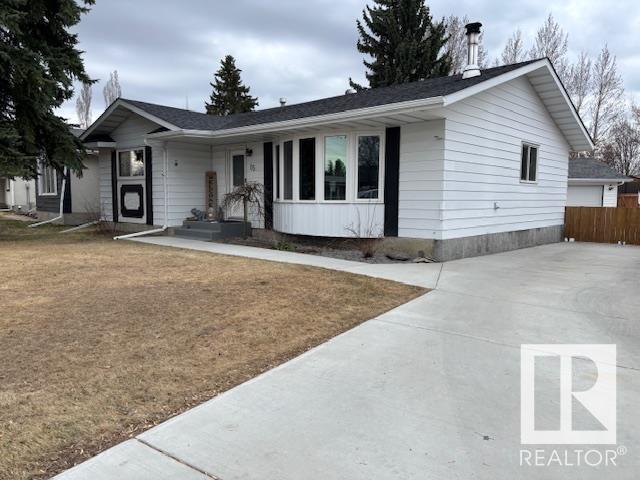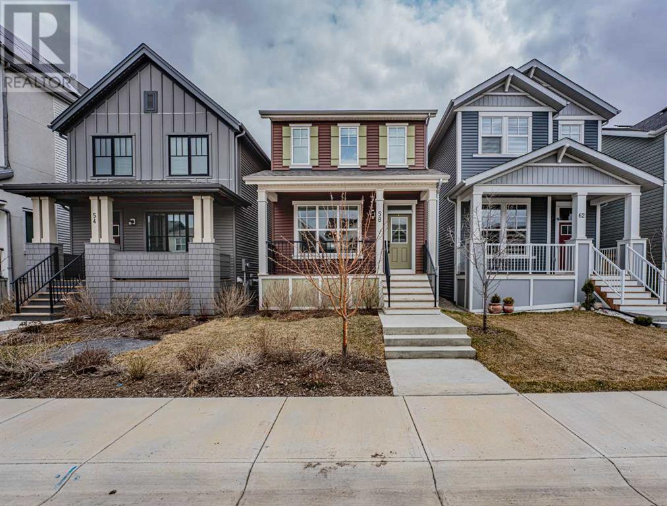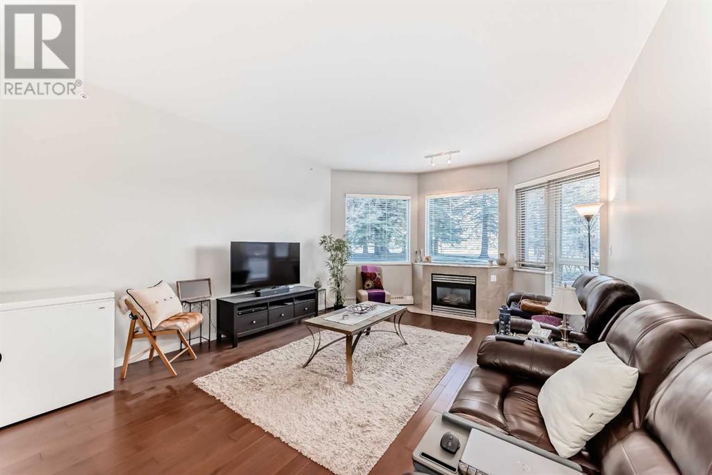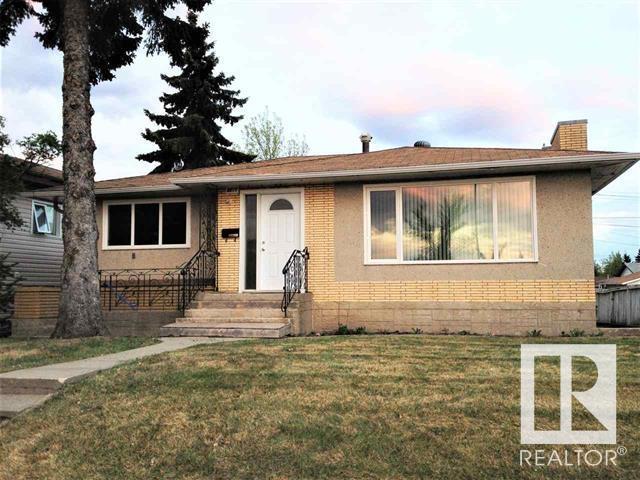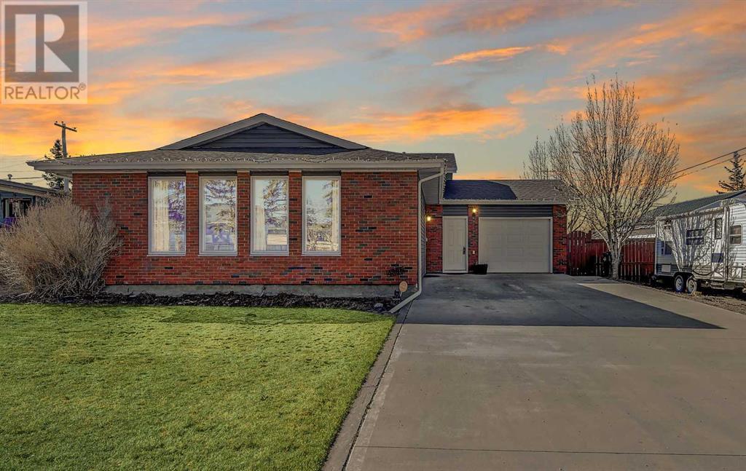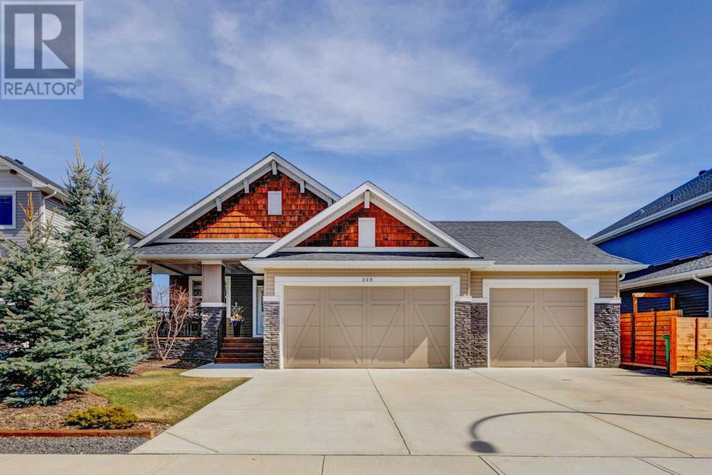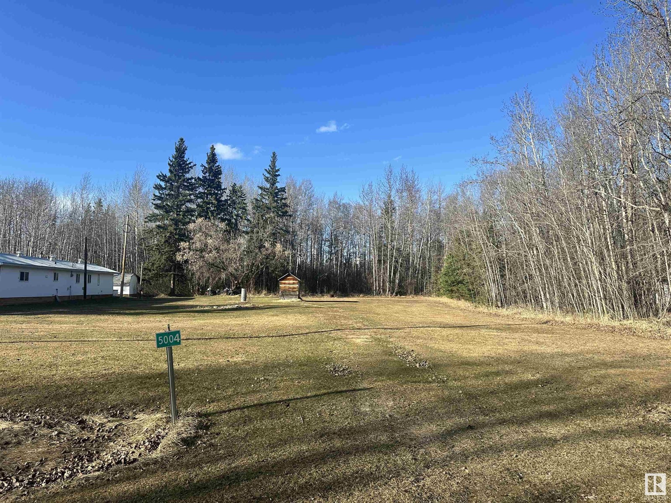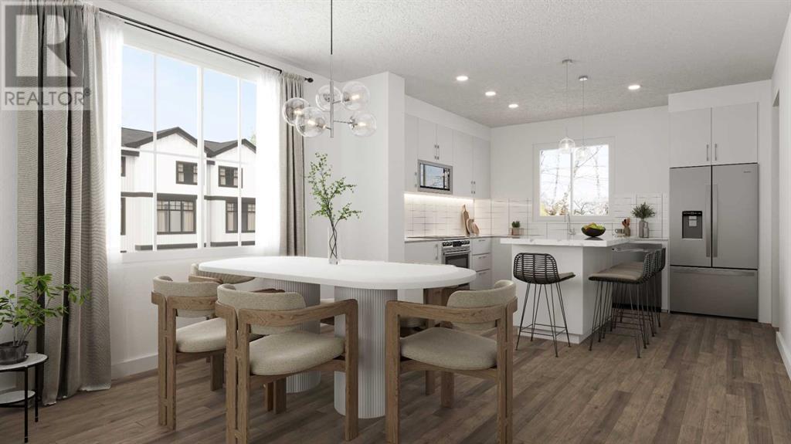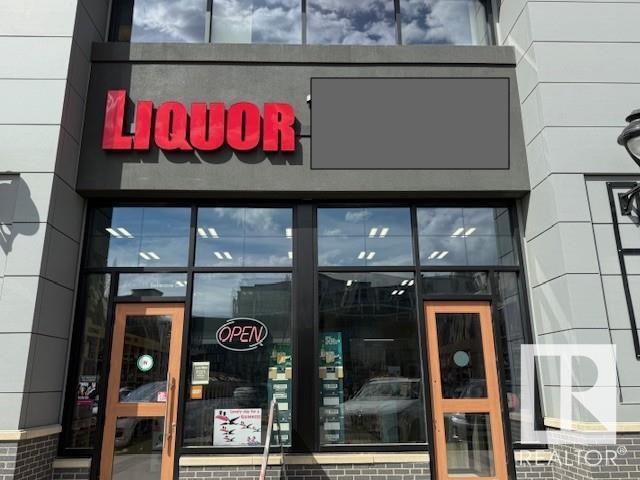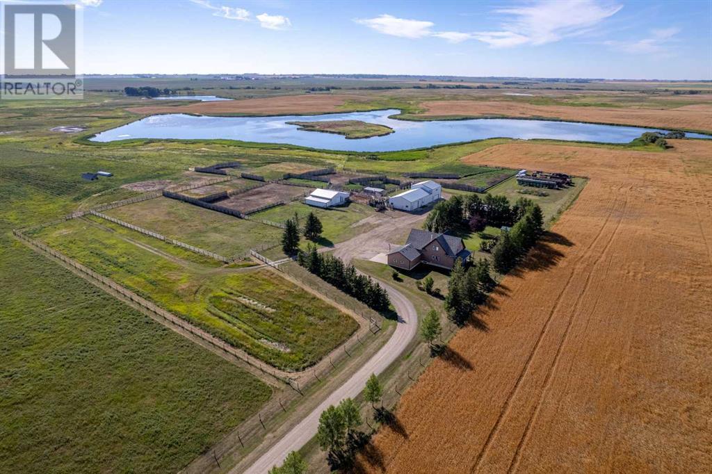looking for your dream home?
Below you will find most recently updated MLS® Listing of properties.
1040 Waterstone Green
Chestermere, Alberta
Witness this stunning custom built single family home on a corner lot in Chestermere's most desirable Waterford Estates!! With a double door entrance and open to below entryway, it comes with a total of 5 spacious bedrooms and 4.5 bathrooms. The main floor boasts 10 foot ceiling with a master kitchen equipped with chef-grade appliances, along with a walkthrough spice kitchen making this home ideal for cooking as well as entertaining. There is plenty of space for amusement and leisure on the main floor, which includes a family room and living room. Completing Main floor is a full bedroom with a 3 pc ensuite. Upstairs, with 10' high ceiling, there are 2 master bedrooms with private ensuites and 2 additional bedrooms with a common 4 pc bathroom. The comfortable bonus room upstairs is the ideal place to unwind after a long day of movies or quiet time. In this painstakingly designed home, where every element has been thoughtfully chosen to offer the utmost in comfort and style, experience living at its best. Don't miss the chance to own this exquisite home in a sought-after neighborhood! Situated on an expansive 54' x 110' lot, this elegant home boasts high-end finishes throughout. This large lot offers ample outdoor space for you and your family to enjoy, whether it's for gardening, outdoor entertainment, or just relaxing in the sunshine. The neighborhood is known for its beautiful landscaping, friendly atmosphere, and excellent amenities, including schools, shopping, and recreational facilities. (id:51989)
Exa Realty
4318 46 St Nw
Edmonton, Alberta
Step into luxury with this stunning 2,752 sq. ft. home, featuring OPEN-TO-BELOW design and set on a LARGE 909 sq.m. pie-shaped lot. The chef-inspired kitchen boasts bespoke cabinetry, a 60” Wolf oven and hood, premium stainless steel appliances, and granite countertops. Brazilian cherry hardwood floors, slate accents, and plush new carpeting seamlessly blend luxury and warmth. The main floor features 2 living areas, a office and full bathroom. Upstairs, the primary bedroom features a spa-like ensuite with a steam shower and custom California Closets. There are also 3 additional bedrooms, a bonus room, and another full bathroom. Outside, enjoy a front yard with fresh stucco, synthetic lawn, and mature trees. The private backyard oasis includes a covered deck , custom outdoor fireplace, and fire pit area. This move-in-ready home also features a HEATED GARAGE with a show-home finish and is conveniently located near golf courses, shopping centers, schools, and scenic ravine trails. Your dream home awaits! (id:51989)
Royal LePage Noralta Real Estate
43532 Range Road 114
Rural Flagstaff County, Alberta
Escape to the tranquility of country living with this breathtaking property in Flagstaff County. This stunning acreage offers a perfect blend of modern luxury and rustic charm—an ideal retreat for those seeking peace, space, and a taste of rural life.Step inside from the oversized triple garage into a spacious mudroom, thoughtfully designed with custom built-in cabinetry—perfect for storing backpacks and daily essentials. From here, you'll find convenient access to a walk-in coat closet and a well-appointed laundry room. As you make your way toward the heart of the home, a powder room, walk-in pantry, and private office add functionality and flow. The dream kitchen is a chef’s paradise, featuring an oversized stainless steel fridge and freezer, induction cooktop, wine fridge, and two built-in ovens—perfect for entertaining and everyday living. The expansive living room offers a dramatic flair with floor-to-ceiling windows, soaring cathedral ceilings, and a stunning fireplace adorned with a live-edge mantle and natural wood accents. Enjoy the outdoors year-round in the fully screened, three-season sunroom—ideal for relaxing with a book and a breeze, without the bugs. The main-floor master suite is a private sanctuary with its own fireplace, deck access, a luxurious 6-piece ensuite, and an impressive walk-in closet. Downstairs, the walk-out basement provides ample recreational space, a cozy theatre room, and three additional bedrooms—two with ensuite bathrooms and walk-in closets, plus another full bath and extra bedroom for guests or family. Step outside to take in the incredible views from the north-facing deck, which spans the length of the home and overlooks a heated 5-stall horse barn with two custom tack lockers, a professionally sized outdoor sand arena, and a cozy fire pit area. A private covered deck on the west end of the house is ideal for BBQ nights or relaxing in a hot tub. This 12.23-acre property is a nature lover’s paradise, complete with over 400 pla nted trees, a nearly 1 km riding loop, garden space, and frequent visits from birds, frogs, and local wildlife. The large shop includes office space, a bathroom, floor drains, and plenty of room for hobbies, storage, or equipment. School bus service is available at the end of the driveway, with children attending K-12 in nearby Sedgewick. Conveniently located just 2 hours southeast of Edmonton along Highway 13, this home is the perfect escape from city life. If you're looking for a place where luxury meets country living—and maybe a few horses—look no further. This extraordinary property is calling you home. (id:51989)
Royal LePage Rose Country Realty
5399 Lark Landing Ld Nw
Edmonton, Alberta
This immaculate 2074 sq. ft. two-storey home offers the perfect blend of elegance and functionality. Nestled on a serene POND, it features a WALKOUT BASEMENT that provides stunning views and direct outdoor access. The main floor is highlighted by sleek VINYL PLANK flooring and an open-concept layout designed for entertaining and everyday living. The kitchen boasts UPGRADED APPLIANCES, a spacious ISLAND, modern backsplash, QUARTZ COUNTERTOPS and a WALK-THROUGH PANTRY. The great room features a cozy ELECTRIC FIREPLACE and large windows framing the picturesque pond views. Upstairs, you'll find 3 generously sized bedrooms, including a luxurious primary suite with a private ensuite and walk-in closet. A bright BONUS ROOM and convenient SECOND-FLOOR LAUNDRY complete this level. Nestled in a prime pond-side location, this home offers a serene retreat while remaining close to all amenities. Enjoy the peaceful pond views or unwind in the elegant interior—this property perfectly balances comfort and style! (id:51989)
RE/MAX Elite
85 Nootka Rd
Leduc, Alberta
Over 10,000sf lot! Beautiful Landscaping!! New concrete (2021), Shingles (2017), Eavestroughs (2024), Garage (furnace, shingles, doors, insulation 2023), Bathroom 2021, Fence & shed (2024), Deck (2018). Open concept with wood burning fireplace, kitchen with ample counterspace, nice size island & updated lighting fixtures. 3 bedrooms up with the primary having a 2 pc ensuite with barn door. Main 5 pc bath has 2 sinks & a tiled tub/shower combo! Fully finished basement has a huge recreation room, 4th bedroom & a beautiful large bathroom with tiled walk in shower. Outside you will find an oversized, heated, & insulated garage! This property is fully fenced including a gate at the driveway. Wait till you see this massive yard with a beautifully done firepit area with storage area for wood, well crafted matching shed, dog run & the tiered step deck area is gorgeous with the stone work! Play structure & pool for the kids entertainment stay! (id:51989)
RE/MAX Real Estate
58 Lavender Road Se
Calgary, Alberta
***FORMER SHOWHOME*** Welcome to this gorgeous former showhome built by "Homes by Avi in SE Rangeview. This home comes with high ceilings, a detached double garage, central air conditioning, and an upgraded kitchen that boasts quartz countertops, SS appliances, a kitchen island, a built-in microwave, and a contemporary chimney hood fan. A wooden deck with a view of the lovely backyard is accessible from the kitchen through a door. Designed thoughtfully, it has 3 beds with 2.5 baths and a finished basement with separate side entrance. Main floor has spacious living & dining area, a den and a 2 pc bathroom. Upstairs, The spacious master bedroom features an opulent walk-in closet, and 3 pc ensuite. There are 2 additional bedrooms, a 4 pc bathroom and laundry room. This property comes with an upper bonus room that is perfect for a family movie night. Basement has a full bedroom and a 4 pc bathroom with a spacious rec room. It is closely accessible to Mahogany Beach, South Hospital, local schools, and a couple of min's drive to the Mahogany Village Market. Call today to view it!! (id:51989)
Exa Realty
111, 1108 6 Avenue Sw
Calgary, Alberta
Welcome to The Marquis—a hidden gem perfectly placed between the calm of the Bow River and the energy of downtown Calgary. This main floor, two-bedroom, two-bath condo offers more than just a home; it’s a lifestyle. Whether you’re heading out for a morning run along the river paths, catching the LRT just a block away, or relaxing at home by the fireplace, this space makes it easy to enjoy both nature and city living.Inside, the open layout is bright and functional, with 9’ ceilings and large windows that fill the space with natural light. The kitchen is well-appointed with stainless steel appliances, warm cabinetry, and a spacious island that’s perfect for cooking, entertaining, or casual dining. The living area features a gas fireplace for cozy evenings and a walkout 20ft patio for fresh air and easy access to outdoor space. Both bedrooms are thoughtfully separated for privacy, and the two full bathrooms make it ideal for roommates, guests, or working from home.Additional features include in-suite laundry, a titled underground parking stall, and a large private storage locker. Full concrete construction between units ensures peace and quiet. The building is secure and well-managed, offering a fitness center, hot tub, party room, and bike storage. With a walk score of 95, you’re steps from shops, restaurants, transit, river paths, and more.This is a clean, well-maintained home in a sought-after location—quiet when you need it, connected when you want it. Come see for yourself why life at The Marquis just feels right. (id:51989)
Exp Realty
8911 And 8913 132 Av Nw
Edmonton, Alberta
Own your legally suited rental property and make some cash! This 5 BR, 2 BA property has 2 rentable units. There are two separate entrances with separate addresses. Upper unit is a 3 BR with a 4 pc BA with a laundry room, lower unit is a 2 BR, 3 pc BA with a stackable washer/dryer. Upgrades include vinyl plank flooring in lower unit, additional kitchen cabinets, carpets in upper unit, some lighting throughout. Freshly painted in 2020. Basement suite has large windows and feels very bright! Not your typical basement suite feel as each room has multiple oversized windows. As well, each unit feels very spacious with large living rooms, good sized bedrooms and kitchen/dining rooms. The property also has an oversized double detached garage with additional driveway parking. Separate single sized car doors could lend the garage to be divided for additional income. Property has a fully fenced large lot. High efficiency furnace heats both upper and lower units. Great potential in this income generating property! (id:51989)
RE/MAX River City
4806 52 Avenue
Valleyview, Alberta
Welcome to this spacious and well-designed 4-level split home located in the heart of Valleyview. With its thoughtful layout and ample space, this home is ideal for growing families or those looking for flexible living options. The main level features a bright and generous living room and dining area, perfect for entertaining or relaxing with loved ones. The kitchen offers an abundance of cabinets and counter space, a handy breakfast nook, and easy access to the back deck—perfect for summer BBQs. Upstairs, you’ll find three comfortable bedrooms, including a primary suite complete with a walk-in closet and 2-piece ensuite. The main bathroom has been tastefully updated and offers plenty of room for the whole family. The lower levels provide even more living space, including a cozy family room with a fireplace, an additional bedroom, and a combined bathroom/laundry room. There’s also access to the attached garage from this level. The basement boasts a large open games room that could easily be converted into a theatre room or second living area, along with a large storage room and an additional storage space. This home offers excellent suite potential with its separate access to the lower levels from the garage, making it ideal for multigenerational living or future income opportunities. The attached garage has access to the fully fenced yard, and there’s plenty of room for parking with a huge driveway and space for your RV. Located close to schools, shopping, and all the amenities Valleyview has to offer, this is a home you won’t want to miss. Book your showing today! (id:51989)
Grassroots Realty Group Ltd.
9011 138 St Nw
Edmonton, Alberta
Luxury Living in Valleyview This stunning custom-built home offers over 2,900 sq ft above grade in one of Edmonton’s most coveted communities. Featuring 4 bedrooms, 3 full baths, 2 half baths, and an oversized double attached garage connected by a breezeway, complete with car lift capability. An elevator provides convenient access all the way to the rooftop patio, where you’ll enjoy gorgeous and unobstructed city and River Valley views. The fully finished basement includes a home gym and a hidden cantina/cold room, while the main floor showcases upscale finishes, a spacious mud room, and a layout designed for both comfort and style. There’s still time to customize select finishes depending on the stage of construction, making this luxury home uniquely yours. Modern living, exceptional craftsmanship, and a premier location—this is Parkview at its finest. (id:51989)
Real Broker
348 Boulder Creek Crescent Se
Langdon, Alberta
Welcome to a stunning executive bungalow that blends timeless design with modern upgrades, all set against the picturesque backdrop of the Boulder Creek Golf Course. Built by Stepper Homes, this beautifully maintained Wellington model offers over 3,000 square feet of luxurious living space, including a fully developed basement and a rare triple front attached garage. From the moment you arrive, the curb appeal will capture your attention—with an expansive covered front porch, flawless landscaping, and a quiet crescent location, this home radiates pride of ownership. Step inside to discover a spacious and inviting layout where every detail has been meticulously cared for by the original owners. At the heart of the home is a gourmet kitchen featuring a wealth of crisp white cabinetry, sleek granite countertops, upgraded black appliances, and a corner pantry—perfectly designed for hosting family gatherings or quiet evenings in. The open-concept main floor also offers a generous dining space and a cozy living room with a gas fireplace, where expansive windows frame breathtaking views of the first fairway—and even the northern lights on clear nights. Two bedrooms are located on this level, including a spacious primary suite at the rear of the home, complete with a spa-inspired ensuite featuring dual sinks, a double-wide shower, and ample vanity storage. A second full bathroom is located near the front bedroom, making it ideal for guests. The oversized, tiled mudroom off the garage includes a built-in bench, storage cubbies, and the laundry area—making everyday organization a breeze. Luxury vinyl plank flooring & 9' ceilings add elegance throughout the main level. Downstairs, the lower level expands your living space with a massive rumpus room, a dedicated tech or reading nook, two additional large bedrooms, and another full bathroom. Whether you're entertaining, working from home, or simply relaxing, this lower level adapts to your lifestyle with ease. Outside, the backy ard is just as impressive as the interior. Backing onto the golf course, it features mature trees and shrubs, two 10x10 storage sheds, a private lower patio with privacy screens, and a large upper deck—ideal for relaxing or entertaining in total serenity. Additional highlights include a new hot water tank (2024), newer dishwasher, cooktop, washer and dryer (2021), and a workshop space in the third bay of the garage—all permitted and inspected. The furnace has been regularly serviced every two years. This is not just a home—it’s a lifestyle, and it’s completely turnkey. Don't miss your chance to own one of Boulder Creek's most impeccably kept residences. (id:51989)
Cir Realty
5004 51 Av
Fawcett, Alberta
Welcome to peace and serenity! Set down your roots on this beautifully secluded 14,400 sqft lot, located in the community of Fawcett. The lot has all utilities available; power, gas, town water + septic are ready to be hooked up! Bring your own mobile or build a home of your dreams. Mature trees line the lot providing lots of wind cover and privacy. Tucked in the corner of the lot is a large garden plot just asking to be seeded! Fawcett has lots to offer; a general store, hall, baseball diamonds and lots of community living! Take a little serene walk down to the creek to appreciate the train bridge. Only 15 minutes to Cross Lake Provincial Park and even closer to Hubert Lake Wildland Provincal Park, makes it so easily accessible to enjoy the outdoors and get in touch with nature. Absolutely beautiful country all around Fawcett. (id:51989)
Exp Realty
105, 1750 Rangeview Drive Se
Calgary, Alberta
Welcome to this stunning 4-bedroom, 2.5-bathroom townhome that redefines contemporary living with over 1,600 square feet of thoughtfully designed space. From the spacious layout to the elevated finishes throughout, every detail is crafted for comfort, style, and ease of everyday life.Step into the heart of the home—a truly standout kitchen that fuses dramatic design with premium functionality. Featuring sleek slab-profile cabinets and drawers in the rich ‘First Class’ dark color scheme, this space makes a bold statement. The upgraded White Macchiato quartz countertops offer a crisp, luxurious contrast, while high-end stainless steel appliances and soft-close features ensure both elegance and efficiency in daily use.The open-concept main floor feels bright and welcoming, thanks to oversized windows and soaring 9' ceilings. Durable vinyl plank flooring throughout the main level adds a clean, modern touch, while plush carpet with 8lb underlay in the bedrooms offers comfort underfoot where it matters most.Enjoy fresh air or host casual gatherings on the private balcony equipped with a gas line, an ideal extension of your living space. Downstairs, the attached double-car garage provides ample storage and secure parking, making everyday living that much easier. The home is also roughed-in for air conditioning, offering future-ready convenience.Beyond your doorstep, enjoy access to a vibrant community atmosphere complete with lush garden areas and a tranquil greenhouse—perfect for relaxing or connecting with nature.Set in a prime location near Seton and Mahogany, you'll be just moments from top-tier shopping, dining, and recreation. The exterior showcases a blend of durable materials—vinyl siding, fibre cement panels, and asphalt shingles—ensuring lasting curb appeal with minimal maintenance.With an ideal balance of space, style, and community, this home delivers the kind of lifestyle you've been looking for. (id:51989)
Real Broker
35 Sage Bluff Heights Nw
Calgary, Alberta
This stunning 4-level semi-detached home is located in the highly sought-after, family-centric community of Symons Gate located in Sage Hill. Featuring a bright and open floor plan, this home boasts an additional upstairs bonus room that adds flexibility and space. The main floor is graced with warm hardwood floors, creating an inviting atmosphere throughout. The sleek, modern kitchen is perfect for both cooking and entertaining, with a large island, stainless steel appliances, and a corner pantry for ample storage. The open-concept living and dining areas are flooded with natural light thanks to the abundance of windows that span across the rear of the home, providing a welcoming ambiance. A cozy, contemporary fireplace serves as the perfect focal point, ideal for any occasion. This level is completed by a 3-piece bath, strategically placed away from the main entertaining areas for added privacy. Upstairs, the primary retreat awaits, offering dramatic vaulted ceilings and a private ensuite that is the perfect place to relax and unwind. The top floor also features the expansive bonus/entertainment room, a laundry room, another full bath, and two generously sized additional bedrooms. The unfinished basement provides endless possibilities — whether you need extra storage or envision it as the perfect space to customize to suit your personal tastes and needs. This home is equipped with air conditioning, a water softening system, and a luxurious multi-level deck featuring a privacy wall. The custom deck stretches across the back of the property, ideal for outdoor relaxation or entertaining. Nestled among rolling hills and beautiful natural landscapes, Sage Hill offers residents a chance to enjoy outdoor living at its best. The community is conveniently located near a variety of amenities, schools, parks, and playgrounds, making it the ideal place for growing families. Easy access to major roadways ensures hassle-free commuting, and with a new elementary school already f unded, this vibrant community is poised for continued growth and development. Don’t miss out on this fantastic opportunity — contact your favorite realtor today to book a viewing! (id:51989)
Exp Realty
307, 201 Sage Hill Heights Nw
Calgary, Alberta
Logel Homes is proud to present their latest townhome offering, located at the newly released Sage Walk Ravines development. Designed with a modern fibre cement exterior, this home also includes 9' knockdown ceilings, luxury vinyl plank flooring, and oversized windows that give an abundance of natural light. The kitchen features multiple designer cabinetry options, soft-close dovetailed drawers and doors, quartz countertops, and a full-height backsplash. Stainless steel appliances include a fridge, smooth-top self-cleaning range, and an over-the-range microwave with hood fan. Quartz countertops continue in the bathrooms, and a stacked washer and dryer are included. Both bedrooms feature their own en-suite bathrooms. A 72 sq. ft. deck off the living room and an oversized underdrive garage complete the layout. Situated along the ravine with direct access to walking and biking paths, plus a pedestrian bridge connecting to nearby restaurants and shopping at Sage Hill Crossing (T&T Supermarket and more), and only minutes from the Gates of Nolan Hill retail area. Design your home with over 2000 standard and upgrade options with a one-on-one Interior Design Services appointment, complimentary with every pre-construction purchase. Finally, Alberta New Home Warranty coverage is included for peace of mind. (id:51989)
RE/MAX Real Estate (Central)
10419 98 Str.
Fairview, Alberta
EXCELLENT INVESTMENT OPPORTUNITY: Seller is motivated!!-4-plex. IT COULD BE PURCHASED AS A PERSONNEL RESIDENCE WITH 10% DOWN AND A LOW INTEREST RATE. Potentially, payments should be less than $1900.00 per month and the rental income should be at least $2900.00 per month for the 3 units rented out and the unit you live in included in the payment. A YOUNG PERSON OR COUPLE OR ANY PURCHASER SHOULD BE ABLE TO START WITH THIS PROPERTY AND TURN IT INTO A FULL RENTAL ONCE THEY ARE READY TO PURCHASE THEIR DREAM HOME. You could potentially live in a nice home and get both mortgages paid by this income property from having the 4 rental units. No major repairs to do right away, this could be a gold mine for anyone. Don't miss this opportunity. Call now for more information (id:51989)
Royal LePage Mighty Peace Realty
Unknown Address
,
This is A Brand New Liquor Store Started in October 2024. A Beautiful Store, Very Well stocked located in a prominent thoroughfare in St. Albert, offering a mix of residential, commercial, and recreational amenities. The Liquor Inventory is In Addition to the Asking Price and is approx $200,000 The Current Monthly Rent is: $9000 Per Month Plus Gst which includes common area charges including property taxes. The Leased Premises is 1996 SF (id:51989)
Century 21 Signature Realty
203, 2231 81 Street Sw
Calgary, Alberta
This charming quick possession Heritage model townhome in Juniper blends comfort and style, perfect for families and professionals. Featuring a den on the first floor ideal for a home office, this spacious home offers 2 bedrooms and 2.5 bathrooms. The open-concept living and dining area is flooded with natural light, creating a warm atmosphere perfect for entertaining. The kitchen includes elegant quartz countertops, a breakfast bar, and stainless steel appliances. Enjoy a professionally landscaped front yard and a single-attached garage with additional parking on the driveway. Located in vibrant Springbank Hill, this home is close to Aspen Landing, Rundle College, Griffith Woods, Ambrose University, restaurants, and senior care facilities. Pre-construction. Photos are representative. (id:51989)
Bode Platform Inc.
31 53524 Rge Road 275
Rural Parkland County, Alberta
Endless opportunities awaits you on the largest lot that provides the best value in Muir Lake Heights! Build your custom dream home here! Discover the perfect canvas for your dream home on this stunning 3.66-acre lot in the highly sought-after Cornerstone Estates, just moments away from the serene Muir Lake. This expansive property offers the ideal blend of a blank canvas and community, with plenty of space to create your own oasis. Imagine waking up to the sounds of nature, enjoying peaceful walks around the nearby lake, and having ample room for outdoor activities. Whether you envision a cozy retreat or a grand estate, this lot provides the freedom to bring your vision to life. With less than a 15 min drive to Spruce Grove and Stony Plain, get the best of both worlds - enjoy the quiet rural life with city amenities nearby. Build plans for a gorgeous 1800+ sqft bungalow are available! (id:51989)
Liv Real Estate
721 7 Avenue Ne
Calgary, Alberta
Click brochure link for more details. Rare City View Lot. South Exposure. Overlooking Bridgeland and Downtown. Backs onto hilled greenspace.Lot Size: 12.2m x 33.46m / 40ft x 110ftZoning: R-C2, fee simple, no known restrictionsBack lane.Walking distance to downtown, schools and restaurants. (id:51989)
Honestdoor Inc.
61, 284 Shalestone Way
Fort Mcmurray, Alberta
Thoughtfully updated and brimming with charm, this beautifully finished townhome delivers style, comfort, and functionality across all three levels. Wide-plank, matte-finish maple luxury vinyl flooring runs throughout, creating a cohesive, modern look that’s as durable as it is elegant. Step inside to a welcoming front entryway featuring a large coat closet, decorative wainscoting with convenient hooks, and a window that looks out front to the driveway. A well-placed 2-piece powder room sits just across from the entry to the attached garage. The kitchen offers a sleek and efficient layout, complete with white cabinetry, neutral quartz countertops, an eat-up breakfast bar, and a cozy dining nook that opens onto your private deck - perfect for morning coffee or evening unwinding. Built-in cabinets provide added storage and a custom feel, while the generous living room includes a stylish built-in entertainment unit. Upstairs, you’ll find the laundry area, three bright bedrooms and two full baths, including a spacious primary suite with a walk-in closet and a private 4-piece ensuite - everything today’s buyers are looking for. The fully finished basement offers even more living space with a large rec room, a fourth bedroom, another full 4-piece bathroom, and matching luxury vinyl plank flooring throughout. This home offers incredible value and style, don’t wait!Condo fee: $455.09/m includes Garbage, Water, Sewer, and Snow Clearing. Reserve Fund Contributions and Professional Management. (id:51989)
Coldwell Banker United
254041 Township Road 252
Rural Wheatland County, Alberta
Then one day, along came the ideal acreage...it has everything you ever wanted in a space you can work and live!!! Arriving at this beautiful 12 acre parcel, located just 10 km from Strathmore, mature larch trees guide you up the driveway to a nostalgic 1919 historical EATON'S CATALOGUE house set on a new basement in 1996, and completely refurbished inside and out, including a 12 foot addition to the entire East end of the home. With just over 3700 sf of living space and a tasteful mix of original finishes and updated essentials, this home has so much to offer . The heart of the home, the spacious kitchen, with new flooring, will accommodate a couple of cooks. Bright and roomy, the breakfast nook has access to the South deck and great views of the private main yard. A formal dining room, with original hardwood floors, a den, and living room with West mountain views complete the main level... all featuring 9 foot ceilings. In the upper level, 3 bedrooms and 2 full bathrooms with new flooring complete the space. I will mention the primary bedroom is like a studio suite with the vaulted ceilings, and 2 full closets (the walk in closet is one most will surely appreciate). The Fully developed lower level encompasses 2 additional bedrooms and a full bathroom. The in-floor heating system keeps this space comfortable in all seasons and can also be found in the over-sized double attached garage! Looking beyond the house: Super private landscaped yard with copious mature trees, large vegetable garden with accompanying insulated and powered garden shed, perfect for your potting and storage needs. An additional 24x30 garage at the south end of the manicured yard. An insulated 32X40 barn with2 overhead doors, water hydrant and prepared for permanent stalls with an attached livestock shelter on the south side plus enclosed storage on the north side. The next building has 3 areas: 30X36 heated workshop with access to the 34X36 second barn and tack room with water. In 2003 the 32 X36 heated shop for the MECHANIC was added featuring 2 overhead doors. There is an enclosed mezzanine - fantastic space for a home-based business or living quarters (includes a 3 pc bath)! Zoned Agricultural General, there are many land use options. Please view the video to get an overview of the parcel. Take a look again outside...there are 3 Ritchie livestock waterers servicing 10 pens, a grain storage shed, pasture options. This property is just South of Hwy 564, only 1/2 hour from Calgary International Airport! Kids get picked up for school (Golden Hills School District) right at the house. Listen to the liveliness of the waterfowl visiting the Ducks Unlimited lake just south of the property, including geese, ducks, swans, pelicans, eagles, etc., along with the odd deer and other wildlife strolling through. Seller also notes it is a nice ride along the WID canal. This is an excellent option for Equine facilitation. Additional adjoining land is available for purchase! Create your own history here! (id:51989)
Cir Realty
12106 103b Street
Grande Prairie, Alberta
Welcome to this stunning Blackrock-built bi-level in desirable Northridge, showcasing gorgeous décor and thoughtful design throughout. This home offers 3 bedrooms and 2 full bathrooms with a HEATED garage, including a spacious primary suite with a large ensuite. Soaring 12-foot ceilings in the living room create an open and airy feel, while the 9-foot ceilings in the basement add to the sense of space and comfort. Basement is currently partially developed to have an additional 2 bedrooms bathroom and rec room. Backing onto peaceful greenspace you really can enjoy this backyard with the 2 tiered deck, this home offers both style and serenity in a fantastic location! (id:51989)
Sutton Group Grande Prairie Professionals
101 Setonstone Green Se
Calgary, Alberta
Why wait months for a new build when you can move in right now? 7-Car Rear Parking | Oversized Pie Lot | 5 Bedrooms | 4.5 Bathrooms | Executive Upgrades | Prime Seton Location | Legal Basement Suite. Welcome to your show-stopping, fully upgraded 2-storey home offering over 2,800 SqFt of luxurious living space on a massive pie-shaped lot with rear paved alley access and parking for up to 7 vehicles. Whether you're looking for the perfect multigenerational setup, a savvy investment property, or your dream family home, this one has it all—including a self-contained legal 1-bedroom basement suite with a private entrance. Step inside and feel the quality from the moment you enter. Soaring 9-ft ceilings, rich luxury vinyl plank flooring throughout, and extra pot lighting create a bright, elegant atmosphere. The heart of the home is the chef-inspired kitchen, where no upgrade was spared—featuring full-height maple cabinetry, quartz countertops, stainless steel appliances, gas rough-in at the cooktop, walk-in pantry, and a central island perfect for gathering. The adjacent dining and living areas are ideal for entertaining, and the gas fireplace brings warmth and ambiance. You'll also love the instant hot water tap in the kitchen and the access to your composite deck for effortless outdoor living. Rarely found, the main floor bedroom/office comes complete with its own private 4pc ensuite—perfect for guests or extended family—plus an additional 2pc bath for convenience. Upstairs, you'll find three huge bedrooms, including a spacious primary retreat with a walk-in closet and a spa-like 5-piece ensuite with upgraded cabinetry and quartz counters. The massive bonus room offers space to relax or play, while the upper-floor laundry comes with added cabinetry and drawers for maximum functionality. The legal basement suite is beautifully finished with the same attention to detail—maple cabinetry, quartz counters, luxury vinyl floors, stainless steel appliances, and its own in-suite laundry. Additional soundproofing between levels ensures comfort and privacy for everyone. Outside, the professionally landscaped, low-maintenance yard is your private oasis. The oversized pie lot offers incredible outdoor space, while the 7-car parking pad provides flexibility for large families, car lovers, and tenants. Want more? There's ample room to build a garage, and the lot is well-positioned for a future garage suite (subject to city approval). There's even space to add an RV pad. Located in the vibrant and amenity-rich community of Seton, you’re just minutes from a giant park, modern playground and skate park, as well as schools, restaurants, shopping, the YMCA, South Health Campus, Cineplex VIP, and so much more. With quick access to Deerfoot and Stoney Trail, commuting is effortless. Seller Says Buy This House, And We'll Buy Yours*. Homes For Heroes Program*. (*Terms and Conditions Apply). Seller Accepts Bitcoin and Other Crypto. (id:51989)
Greater Property Group
