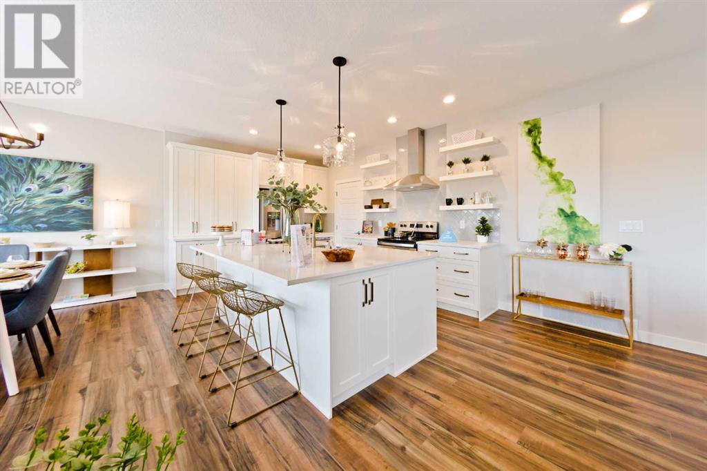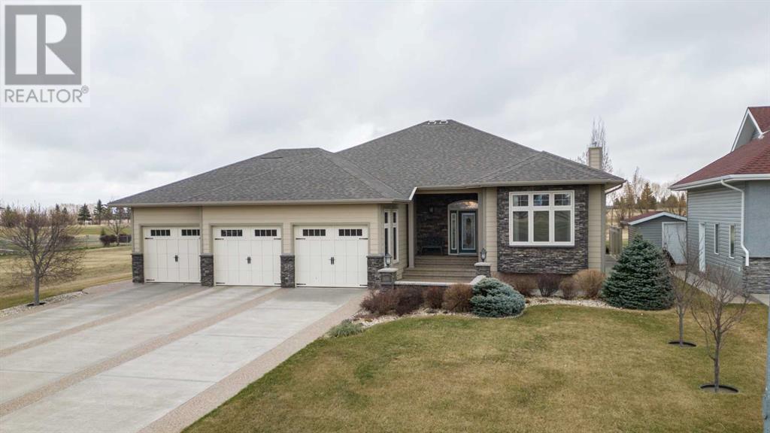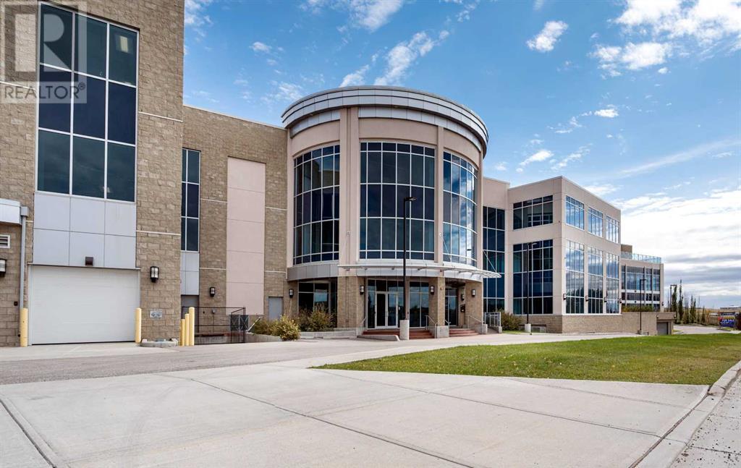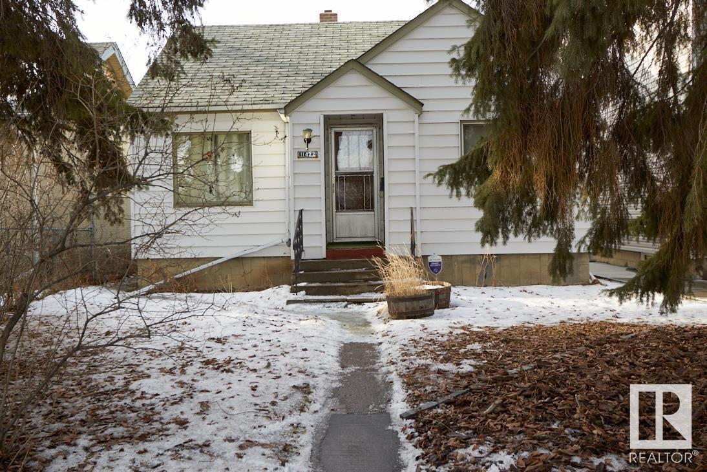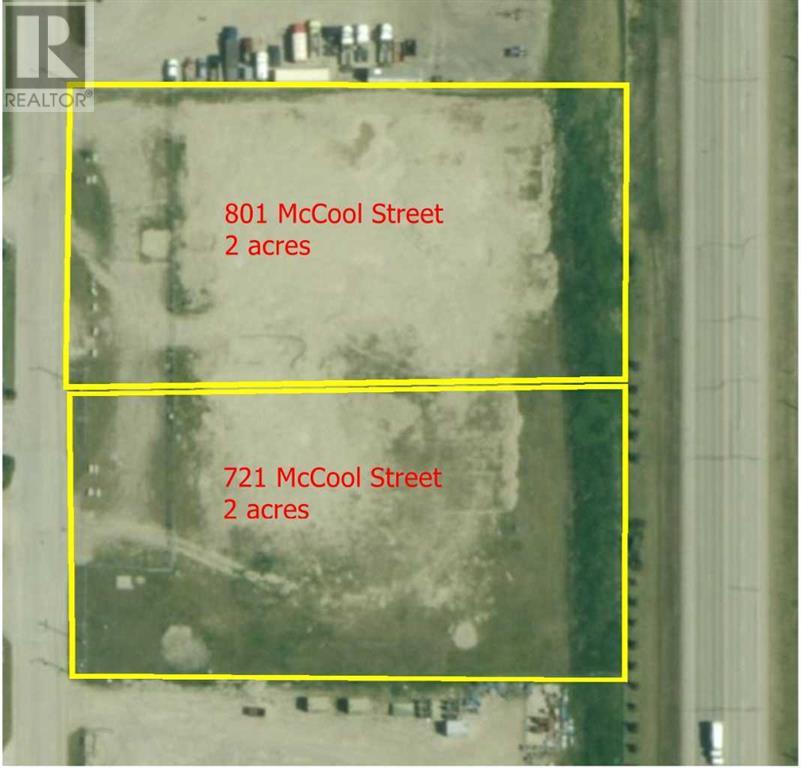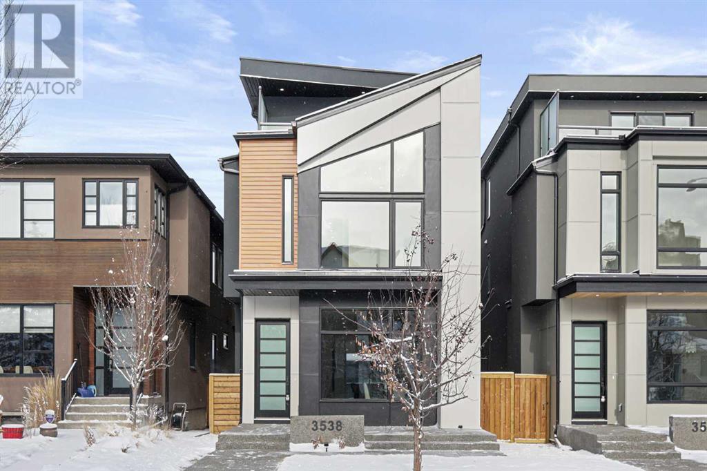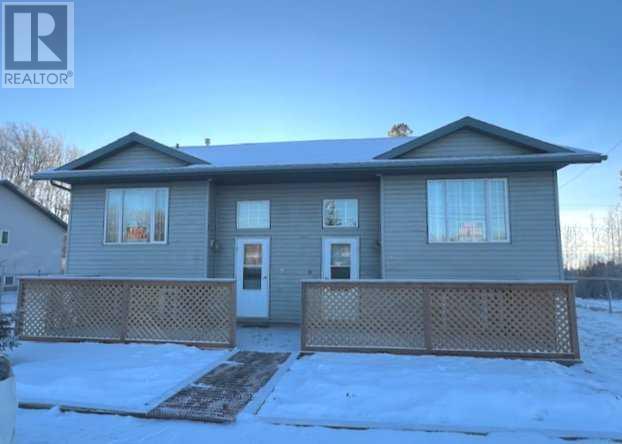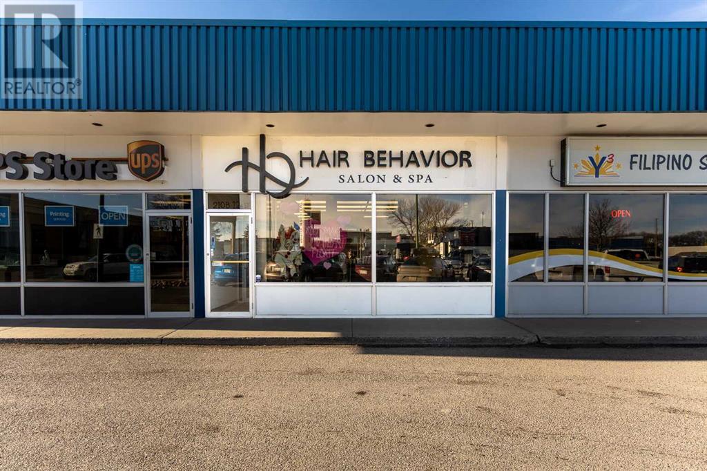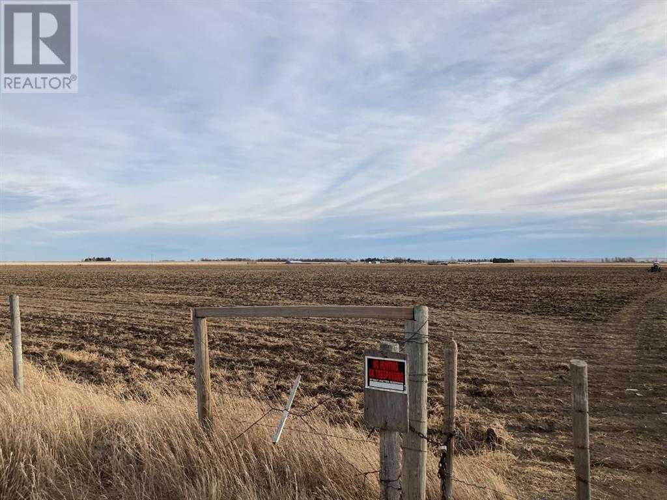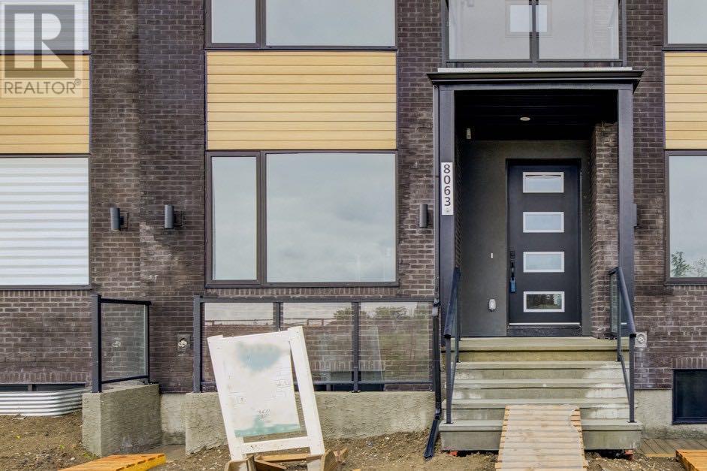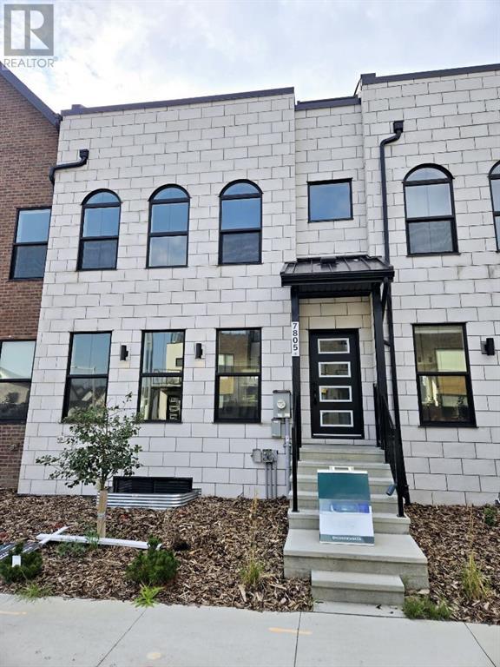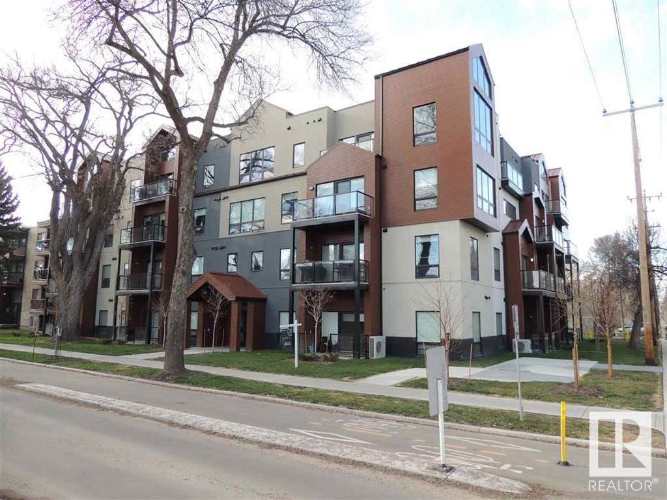looking for your dream home?
Below you will find most recently updated MLS® Listing of properties.
5013, 25054 South Pine Lake Road
Rural Red Deer County, Alberta
Contemporary Park Model with Stunning Golf Course & Lake Views – Turnkey & 4-Season Ready! Discover the perfect blend of contemporary style and comfort in this stunning 2-bedroom, 1-bathroom park model in Pine Lake. Built in 2015, this beautifully maintained home feels like new and is designed for year-round living. Key Features: • Prime Location: Enjoy golf course views to the west and a serene lake view to the east. • Stylish Outdoor Living: Spacious deck, partially covered with a pergola, plus a shed for extra storage. • Contemporary Interior: Bright open-concept floor plan with a cool, modern aesthetic. • Fully Equipped Kitchen: Breakfast bar and a propane stove for effortless cooking. • Cozy & Warm: Features an electric fireplace to keep you comfortable in all seasons. • Master Suite: Built-in storage and a thoughtfully designed space. • 3-Piece Bathroom: Functional and stylish. • Turnkey & Move-In Ready! Don’t miss this incredible opportunity to own a 4-season getaway in a prime location. Whether you’re looking for a weekend retreat or a year-round home, this property offers comfort, style, and breathtaking views. Resort includes: an indoor heated swimming pool, hot tub, exercise/gym (open year-round!), changing rooms and bathrooms, pro shop at the clubhouse, 18 hole golf course, restaurant, lounge and patio with stunning views of the lake, driving range, playground, community gardens, sport courts, laundry facilities, event facility, snack shack, as well as fresh veggies and fruit from local farmers on Saturdays! Marina is available for rent at $1050 plus for the season: May to September. There is a crew who helps with setting up your boat lifts as well as they can stay on the beach for those who own the lots. All of this is just 35 minutes drive from Red Deer, 1.5 to Calgary and Edmonton! Enjoy the views of golf-course on summer days. Located at the quiet end of the road-perfect for relaxing after a long day of work. There is a double graveled parking spot f or your vehicles to park. Condo fee includes water, sewer, garbage as well as gate and lawn maintenance except for weed control and clubhouse access. Pets are welcome with approval. All located on the pavement, all set up and ready to move in. Great community to enjoy summer in! (id:51989)
RE/MAX Real Estate Central Alberta
4805 53 St
Glendon, Alberta
Nestled in a peaceful cul-de-sac, this well maintained home boasts fresh paint in neutral tones and an open concept living area featuring ceramic tile and hardwood flooring. The living room is highlighted by a bright bay window, creating a welcoming atmosphere. The kitchen is equipped with a corner pantry, an eat-at island, and a dining space that offers access to the deck and backyard, perfect for entertaining. The primary bedroom includes a walk-in closet and a 3-piece ensuite. The lower level features a spacious family room, ideal for family activities. Outside, the backyard is a private retreat with a large deck and a garden. The double detached garage is heated and insulated, complete with a built-in workbench and concrete flooring, adding functionality and value to this charming home. Located between both St. Paul & Bonnyville, Glendon is a family oriented community with a K-12 school, fire dept, hockey rink, local businesses and more. Make Glendon your next home! (id:51989)
Century 21 Poirier Real Estate
6154, 25054 South Pine Lake Road
Rural Red Deer County, Alberta
Picture a perfect lot with views of a Pine Lake lake! This precious gem is located in Phase 6 . You are welcome to build your dream/retirement retreat/vacation getaway home in this gated golf community in Whispering Pines located on the Pine Lake in Alberta. Only 1-1/2 hours away from both Calgary or Edmonton and only 35 min from Red Deer. This beautiful community homes & lots are located on the 18 hole beautifully manicured green grounds of a golf course. The features here are: golf, boating, fishing, swimming, surfing, paddle boarding, kayaking, ice fishing, skating. Amenities include the golf course, driving range, pro-shop, clubhouse, indoor pool, hot tub , marina, gym, shower & change rooms, laundry, restaurant w/outdoor terrace overlooking lake! There are community gardens, a fire pit, play park, pickle ball court. Management & people who live here schedule monthly community events for all ages! Jump in your golf cart to take a ride to the Friday afternoon summer farmers market. A prime lot with lake view. Imagine sitting on your deck, enjoying the sun & a drink as you watch the lake and boats on it. You can golf in the morning and enjoy the lake in the afternoon. This property is a bare land condo. The fees include water, sewer, garbage, grass maintenance, access to pool and laundry facilities. Enjoy spending time in the winter or summer in this wonderful lake community as much or as little as you want. With its incredible affordability and convenience, it is no wonder it is becoming such an unbelievable building and retirement hotspot!! We have a great mix of ages and living choices here. Want a permanent place to call home for the RV without the hassle of trying to constantly book a spot, pack & hook up. We have it here! Buy now, enjoy now, build your dream/retirement home later! Amenities are already in place so no hidden expenses and a healthy reserve fund-it has been well run & maintained for years. You just won't find another Community in Alberta like t his! (id:51989)
RE/MAX Real Estate Central Alberta
#15 1005 Calahoo Rd
Spruce Grove, Alberta
GORGEOUS & BRAND NEW! Centennial Estates is an adult (55+) community catering exclusively to snowbirds, empty-nesters, & those looking for a more relaxed & maintenance-free lifestyle. Showcasing sleek finishes & exquisite details, this bungalow has been beautifully finished to include a covered front porch, 9’ ceilings, engineered-hardwood, a main-floor office/den, dedicated laundry room, a lovely kitchen w/ two-toned full-height cabinetry, QUARTZ counters, pendant lighting, center island, smudge-proof appliances, & separate dinette, a cozy living room w/ corner fireplace & built-in shelving, a king-sized owner’s suite w/ walk-in closet & 4pc ensuite, a fully-finished basement, OVERSIZED double garage (24’x28’) w/ floor drain & hot/cold water taps, a SOUTH-FACING exterior deck, & a ground-level patio. When it comes to adult-living, this community has it all – safety & security behind GATED walls, low monthly condo fees, future greenspace, & walking distance to The Links Golf Course, trails & parks. (id:51989)
RE/MAX Preferred Choice
#13 1005 Calahoo Rd
Spruce Grove, Alberta
GORGEOUS & BRAND NEW! Situated in the GATED community of Centennial Estates, this bungalow has been beautifully finished to include a covered front porch, 9’ ceilings, engineered-hardwood, a main-floor office/den, dedicated laundry room, a lovely kitchen w/ two-toned floor-to-ceiling cabinetry, QUARTZ counters, pendant lighting, center island, smudge-proof appliances, & separate dinette, a cozy living room w/ corner gas fireplace, a king-sized owner’s suite w/ walk-in closet & 4pc ensuite, a fully-finished basement, OVERSIZED double garage (22’x28’) w/ floor drain & hot/cold water taps, a SOUTH-FACING exterior deck, & a ground-level patio. Centennial Estates is an exclusive adult community (55+) offering low monthly condo fees, & caters to those looking for a relaxed & more maintenance-free lifestyle. Whether you’re a snowbird, empty-nester, or just ready to downsize, this subdivision will be completed w/ a community greenspace, & is w/in walking distance to The Links Golf Course, parks & trails. (id:51989)
RE/MAX Preferred Choice
602 Bayview Lane Sw
Airdrie, Alberta
602 Bayview Lane checks all the boxes. 5 bedrooms, check! Oversized garage check! Main floor bedroom or office, check! Spice kitchen, check! The Marconi offers almost 2400 sq ft and is thoughtfully designed for the busy household. The open-concept main floor kitchen, dining room and living room blend seamlessly, perfect for entertaining. The kitchen is stunning with two-tone cabinetry in warm esterel and a chantilly lace kitchen island complimented by black hardware, elegant white countertops, a matte white bricklayer backsplash, and an adjacent spice kitchen for food preparation. The main floor bedroom and a full bathroom function well for those who struggle with mobility or use this space as a home office. This home is well equipped with a spacious mudroom off the garage and a spacious foyer with an open-to-above airy bannister stairwell. Upstairs, you will find an expensive suite with not only his and her sinks but also his and her closets! 3 additional bedrooms, a bonus room and a laundry room complete this floor. The unfinished basement has upgraded 9’ ceilings and a separate side entrance. *Photos are of a previously sold model and are representative. Colours and finishings will vary. Area size was calculated by applying the RMS to the blueprints provided by the builder. Taxes to be assessed* (id:51989)
Lpt Realty
6740 75 St Nw
Edmonton, Alberta
Beautifully renovated second storey office for sale located in a high traffic plaza along with other professional businesses. The unit includes 5 spacious offices with glass doors, 1 conference room, Kitchen/Lunchroom, reception and a spacious open area for cubicles. (id:51989)
Maxwell Polaris
#202 10143 Clifton Pl Nw
Edmonton, Alberta
Perfectly set between elegant Old Glenora and High Street, The Clifton promises the very best our city has to offer.Imagined by Autograph and designed by McKinley, The Clifton provides 12 floors of expansive estates, rich interiors, and spectacular panoramic views. A symbol of exceptional design and extraordinary living through its craft, timeless architecture and landmark location. The statuesque modern silhouette is home to a small community of estates featuring unobstructed views of the River Valley. With a purposely designed street-facing façade, discreet entrance, and private concierge service, The Clifton offers seclusion and intimacy second to none. Estate E comprises of nearly 2700sqft of the finest craftsmanship.This three bedroom residence commands half of the 2nd floor and offers unobstructed views through its floor to ceiling windows.Owners are presented with the opportunity to put their custom stamp on their residence by selecting their interior finishings.Welcome Home.Photos virtually staged (id:51989)
Sotheby's International Realty Canada
5135 45 Street
Viking, Alberta
This stunning 2011 built bungalow boasts high-end finishes and a custom kitchen in an ideal location backing onto the scenic golf course in Viking. With 2022 square feet of living space, this home offers a unique and functional layout perfect for comfortable living and entertaining. From the moment you step inside, you'll be greeted by premium finishes and attention to detail throughout the home, which was designed for both comfort and practicality. The heart of the home features a chef's dream kitchen with custom cabinetry, ample storage, top-of-the-line appliances, and plenty of counter space for meal preparation. Unique built-in’s offer lighted display areas as well as hidden cupboards for those less showey items! And the living room offers more built-in cabinetry, creating a sleek and sophisticated entertainment area with a hidden TV, perfect for movie nights and gatherings. Enjoy the comforts of a spacious master bedroom with luxurious ensuite bathroom complete with a steam shower and soaker tub… plus all the walls are sound proofed for those shift workers!! A secondary bedroom offers flexibility as a guest room or a home office, ideal for remote work or hobbies. The basement is ready and waiting for your personal touch, providing endless possibilities for customization and expansion. Stepping outside you’ll note the extra wide sidewalks, exposed aggregate patio and well maintained landscaping which is additionally complemented by the golf course views. Added features in this home include: wood burning fireplace in the living room, custom glass kitchen backsplash and pantry door insert, built-in cabinetry features throughout, solid core interior doors, Control 4 features, main floor laundry, security exterior lighting, an outdoor RV plug, and a workshop space in the triple car garage. The community of Viking offers a Medical Clinic and Hospital, K-12 School, Municipal Complex including a library, hockey rink and fitness centre as well as many other amenities to enjoy living in a small town! (id:51989)
RE/MAX Real Estate (Edmonton) Ltd.
166 Amblehurst Way Nw
Calgary, Alberta
Welcome to your new home in the heart of Ambleton in Moraine! This beautifully designed, never-lived-in residence offers an expansive 2376 sqft layout, perfect for families or those seeking a modern, comfortable lifestyle. This home comes with 2 bedroom LEGAL BASEMENT SUITE. The main floor features a thoughtfully placed bedroom, ideal for accommodating elderly parents or transforming into a private office. Experience culinary bliss in the elegant two-tone kitchen, boasting stylish cabinetry and top-of-the-line built-in stainless steel appliances. The walk-through pantry provides ample storage and convenience, making meal prep a breeze. The open-concept design flows seamlessly into the living room, where you can gather around the cozy fireplace for warm evenings. The adjoining dining room is perfect for hosting family dinners or entertaining guests. A well-appointed 2-piece bath on the main floor adds practicality to the layout, ensuring guests and family have easy access. Ascend to the upper floor, where you'll find four generous bedrooms. The master suite is a true retreat, featuring a 5-piece luxurious ensuite bathroom complete with dual sinks, a soaking tub, and a separate shower. A spacious bonus room offers a flexible space that can serve as a playroom, media center, or study area, adapting to your family's needs. The upper floor also includes a conveniently located laundry room, making chores efficient. Access a separate side entrance leading to the expansive fully developed basement. This exceptional home combines modern design with thoughtful functionality, making it an ideal choice for your family’s next chapter. Don’t miss your chance to make it yours—call today to schedule a viewing before it’s gone! (id:51989)
RE/MAX House Of Real Estate
51 Sienna Bv
Fort Saskatchewan, Alberta
Introducing The Sage by Justin Gray Homes! This 2 storey BRAND NEW home in the Modern Farmhouse V2 colour palette has professionally designed interiors w/ luxury finishes like gold cabinet hardware, luxury vinyl plank flooring, & QUARTZ countertops, combining style & functionality. The open concept main floor features 9 ft ceilings, a spacious central dining rm & a great rm w/ large front windows. The L-shaped kitchen provides a great hosting space, & has a centre island, offering ample storage & prep space. A seamless flow to the back entry w/ coat closet, & powder room complete this level. Upstairs find 3 beds, 2 full baths, & convenient laundry rm. The primary suite impresses with a feature wall, walk in closet, and full ensuite. Enjoy your FULLY LANDSCAPED yard, POURED CONCRETE DOUBLE GARAGE PAD w/ power plug & a $3000 appliance credit. Located in the desirable Sienna community, this home blends modern living with timeless charm. Estimated May possession. Call this home today! (id:51989)
Maxwell Polaris
1107 Highland Green View Nw
High River, Alberta
~~ Stunning Executive Walk-out Home! ~~ One of the most sought after Locations in High River backing onto the 4th Hole of the Highwood Golf Course. Wonderful views of golf course, the pond and majestic Rocky Mountains. Meticulously updated giving it style and charm. Living room features towering ceiling, windows, fireplace and 72" windmill fan. Formal Dining room with built-in coffee bar (could be used as a Home Office). Stunning Kitchen features white oak cabinets, SS appliance (all new in last 3 years), quartz counters, marble backsplash, custom apron sink. Adjacent to kitchen is the warm and inviting 'Breakfast Room' - wood beam ceiling and abundant windows - you'll love this Room! The 2nd floor Master with 5 piece ensuite includes freestanding tub, tiled shower, large walk-in closet - luxurious retreat! 2nd Bedroom with it's own ensuite and amazing walk-in closet. 2nd floor Laundry! Walk-out level has stone tile flooring, in-floor heat, cozy games/entertainment area with wet bar/cement counters, wired for surround sound. Lovely 3rd Bedroom with ensuite, walk-in closet and wall fireplace. Great guest room! Manicured Yard is fully fenced with a dog run. You can enjoy an outside Patio area, a screened in Sunroom or take the spiral stairs to the upper Deck. Oversized heated, insulated Double Garage. So many extras including, A/C, Central Vac, upgraded light fixtures, Hunter Douglas blinds, 8 foot doors, Chicago Brick tile accents, etc., etc. ..... Attention to detail thru-out ... Quiet, friendly neighborhood close to park and school. Pristine Home! Outstanding Location! A Must See !! (id:51989)
Royal LePage Solutions
7136 11 Street Ne
Calgary, Alberta
Welcome to the Swift Centre located at 7136 11th Street NE, Calgary! Swift Centre is a contemporary and professionally managed office building that offers a range of flexible leasing options to suit the needs of modern businesses. Whether you require a single unit or wish to combine spaces, we provide adaptable solutions to meet your requirements. Operating cost is $15.00 and base rent is based on the market rate. All of our units features high-quality and well thought-out structures, each each floor includes washrooms for your comfort and convenience. Main floor is perfect for a daycare business and has a grass playground available at the side of the building—making it a perfect setup for childcare services. On the third floor, you can enjoy the exclusive benefit of a stunning rooftop patio, complemented by an open atrium - perfect for relaxation or informal meetings.There are 80 underground spaces and 11 surface spots available for tenants and visitors. Located just minutes from Deerfoot City, you’ll have easy access to popular retailers such as Walmart and Canadian Tire, as well as excellent connectivity to major transport routes. The zoning at the Swift Centre is ideal for a wide variety of uses, including Child care services, indoor recreation, medical practices, and more. Whatever your business needs, we are confident that we can offer a space that aligns with your goals.Call for a tour, Don't miss out on this prime location to grow your business! (id:51989)
Urban-Realty.ca
Century 21 Bravo Realty
51016a Twp Rd 490
Vermilion, Alberta
Extremely well-developed Home Quarter. Why build, it's already done & waiting for you! Stunning Modern 2009 Home (4 bdrms/5 baths) and walkout Basement leading to new Pool. High end appliances, Quality Finishings, and 3 Ensuites. Home Entertainment Room. -Beautiful covered full length front east side deck & decorative dormers. -Excellent west facing deck off Dining area & Master bedroom with incredible view. -Well designed & Heated 2009 Shop with 3 Overhead Doors and large enclosed mezzanine. -Tremendous full set of Utilities with extensive auxillary coal heating system, PLUS Reverse Osmosis and ultraviolet Water treatment systems. Full Qtr of Land (159.97ac) with 80 acres of cropland #3 Soil, plus fenced pasture. -2 Yards with additional livestock corrals, heated waterer, extra single garage & Large Barn. -Main Yard is extremely well landscaped with open graveled driveway & parking areas to easily move larger equipment & trucks. -Annual Surface Lease Revenues. -Skeet Shooting & other recreational opportunities. Make this your Forever Home Quarter; Act now, avoid having any regrets!!! Take a Virtual Home Tour, click on this link:) https://youriguide.com/51016a_township_rd_490_vermilion_ab/ (id:51989)
Real Estate Centre - Vermilion
#10 161 Liberton Dr
St. Albert, Alberta
Great investment opportunity! Amazing location for this commercial condo unit in a sought-after and high-traffic location. Currently, a hair salon is being operated in the property. This property offers a total of 1,232 square feet of space. Just a block from St. Albert Trail, and easy access to Anthony Henday, this property is close to banks, the Sturgeon Hospital, Costco, Wal-Mart, etc. Please do not approach the salon employees. (id:51989)
Capcity Realty Group
11422 83 St Nw
Edmonton, Alberta
This charming, small home is located on a peaceful, tree-lined street, offering great potential for the right buyer. Though it needs some TLC, it's an ideal opportunity for first-time homeowners, investors, or developers looking to create their dream space. With its cozy layout and prime location, this property provides a solid foundation for customization and future growth. Don’t miss out on the chance to transform this home into something truly special! (id:51989)
Century 21 All Stars Realty Ltd
10735 Beaumaris Rd Nw
Edmonton, Alberta
Located in the Heart Of Beaumaris Across The Street From Parks & Schools, This Home Awaits Its New Family! Beautifully Upgraded 4 Level Split Home With Front Attached Garage has 4 Bedrooms, 3 Baths , ! This Freshly Painted Bright & Airy Home Greets You With Gorgeous Vaulted Ceilings, Luxury Vinyl Plank Flooring & A Living Room/Dining Room Combination. Around The Corner, The Eat-Kitchen Showcases Ample Cabinetry, Picturesque Windows, & Brand New Upgraded S.S. Appliances. Upstairs Consists Of The Primary Bedroom With walk in Closet & 3 Pc Ensuite & 2 More Large Bedrooms Sharing The 4 Pc Main Bathroom. The Family room Level Boasts A Gas Fireplace In The Enormous Family Room, Along With The 4th Bedroom & 3 Pc Bathroom. Need More Room? No Worries! Step Down Into The Fully Finished Basement Featuring A Huge Rec Room, space for a 5th bedroom and New Washer/Dryer & New HWT. . Close to Shopping, Schools and transportation this home is a must see ! (id:51989)
Maxwell Polaris
On 54 Street
Rocky Mountain House, Alberta
This rare 4+ acre treed parcel in Rocky Mountain House offers an exceptional opportunity for development. Located near downtown services and shopping, this property combines natural beauty with prime positioning for future growth. Zoned for future development, this land could be a residential development, or potentially a subdivision of multiple residential lots, providing much-needed housing in this growing community. Given its proximity to Main Street and the downtown core, there may also be potential for commercial or mixed-use development. With demand for future housing, this property holds strong investment potential whether developed now or held for future appreciation. This property is conveniently located while still maintaining a natural setting, making it a rare and valuable opportunity in the heart of Rocky Mountain House. (id:51989)
Cir Realty
210, 6086 Country Hills Boulevard Ne
Calgary, Alberta
Welcome to this CORNER UNIT 3 BED 2 BATH an exceptional pre-construction opportunity in the heart of Northeast Calgary, located at the intersection of Country Hills Boulevard and 60th Street. This stunning 3-bedroom, 2-bath condo offers over 995 square feet of thoughtfully designed living space, complete with a balcony and secure underground parking. Nestled in one of Calgary's most sought-after locations, this development is surrounded by unparalleled amenities. Enjoy proximity to the future C-Train station, a new Sikh temple, and the vibrant Cornerstone community featuring grocery stores, restaurants, gyms, and more.This nine-building development offers incredible on-site commercial amenities, including restaurants, coffee shops, grocery store, and retail stores, creating a truly self-sufficient community. With seamless access to major routes like Stoney Trail and Metis Trail, commuting is a breeze. Schools, shopping, and recreational facilities are just minutes away, adding to the convenience.Each unit is beautifully appointed with quartz countertops, floor-to-ceiling cabinets, vinyl plank flooring throughout, stainless steel undermount sinks, and front-load washer/dryer. The project features a low condo fee and offers a flexible deposit structure, making it an ideal choice for both homeowners and investors. Don’t miss this opportunity to invest in a rapidly growing area with exceptional appreciation potential. For more information, contact your favorite realtor to secure your dream unit in this highly anticipated 2027 completion project! This is a pre-construction project with a 2027 & beyond possession date(s). SQFT added is from the builder blueprints. (id:51989)
Exp Realty
#2c 4802 43 Av
Cold Lake, Alberta
Discover an exceptional leasing opportunity in Cold Lake, Alberta, right next to Wal-Mart, where your business can thrive with high visibility and foot traffic. This 1,330 sq ft space is currently empty and primed for immediate occupancy, offering a blank canvas for your retail or service-based business. Benefit from the convenience of ample parking, multiple access points, and the flexibility to customize the space to your business's needs. With basic utilities already in place and opportunities for prominent signage, this location is ideal for retail shops, boutiques, and more. Seize this chance to establish or expand your business in a dynamic shopping area. (id:51989)
Coldwell Banker Lifestyle
801 Mccool Street
Crossfield, Alberta
An excellent opportunity to own a fully serviced 2-acre industrial lot in the growing community of Crossfield, AB. Measuring 218 feet x 400 feet, this I-2 zoned property is ideal for a variety of industrial uses. Conveniently located just 10 minutes north of the City of Airdrie and 25 minutes from the City of Calgary, this site offers quick access to major transportation routes, including Stoney Trail, Highway 1, and QEII Highway. Whether you're expanding your business or looking for an investment, this strategically positioned site is ready for development. The adjoining 2-acre site is also available for purchase. (id:51989)
RE/MAX Aca Realty
7324 81 Av Nw Nw
Edmonton, Alberta
Great location in King Edward Park. Property is on a double lot. Rf3 zoning. 66 x 130. Ideal for a builder or developer. Property sold in as is where is condition. Lot value. (id:51989)
RE/MAX Elite
225 Cottage Club Crescent
Rural Rocky View County, Alberta
Nestled in the heart of Cottage Club, this charming open-concept home seamlessly combines modern comfort with rustic appeal. Situated within a gated community, it provides a peaceful sanctuary from the demands of everyday life. Featuring vaulted ceilings, hardwood flooring, an impressive wood fireplace enveloped in stone, creating a warm, welcoming atmosphere. The spacious loft with private balcony offers the perfect setting for a tranquil bedroom! Large windows flood the space with natural light while the Southwest-facing position ensures an abundance of sunshine throughout the day. Cottage Club offers not only stunning scenery but also an array of amenities, making it an ideal haven for outdoor enthusiasts and those seeking tranquility alike. With scenic landscapes and outdoor activities just steps away, or equally for those looking to relax and take it easy, while enjoying a peaceful environment and relaxation in the indoor pool or hot tub. Whether you desire a year-round residence or a recreational escape from the city, look no further! (id:51989)
Royal LePage Solutions
5536 58 Street
Lacombe, Alberta
BUSINESS & LEASE FOR SALE - GREAT OPPORTUNITY, promising venture for anyone interested in investing in a well-established neighborhood convenience store. With its long-standing presence, loyal customer base, and multiple revenue streams (including FedEx, ATM, and lotto services), it offers a solid foundation for growth. The strategic location, surrounded by schools, a university, and residential neighborhoods, further adds to its potential for continued success. The spacious 1948 square feet layout, private office space, and ample parking are also appealing features. Plus, the attractive lease terms and renewal option make it an accessible opportunity for entrepreneurs. Affordable base rent base. It's a great business opportunity, it can be yours. (id:51989)
Royal LePage Network Realty Corp.
3538 7 Avenue Sw
Calgary, Alberta
Welcome to this brand-new three-storey infill home that offers a blend of modern luxury and exceptional convenience. Located on a scenic and quiet street in the coveted Spruce Cliff neighborhood, this home features a cutting-edge elevator that provides seamless access to all four floors, making it perfect for contemporary living. The builder is "Keshvani Group". The property is ideally situated with easy access to a variety of amenities and natural attractions.Enter into an expansive open-concept layout, featuring 10-foot ceilings on the main floor and elegant hardwood flooring throughout. The kitchen is a true standout, showcasing black ceiling-height cabinetry, a 12-foot waterfall-edge island, and premium JennAir appliances. The living room features a modern fireplace alongside patio doors that open up to a 10' x 20' deck in a privately fenced yard—perfect for outdoor living. Out back you will also find the double garage.On the second floor, two generous bedrooms await, each featuring its own 5-piece ensuite bathroom and walk-in closet with built-ins. These spa-like bathrooms include dual sinks, soaking tubs, and walk-in showers with built-in benches. Ascend to the third floor via the elevator or staircase, where the primary suite provides a tranquil escape. A south-facing balcony offers the ideal spot to enjoy sunshine and city views. This impressive bedroom includes an indulgent huge 5-piece ensuite, complete with dual steam units and shower facilities, double vanity and soaking tub.The fully finished basement adds even more living space including a fourth bedroom, a beautifully designed 4-piece bathroom, a yoga room with rubber floor and a large rec room-this is the perfect space for entertaining and hosting guests.Residents will appreciate the convenience of being just a short drive from downtown Calgary, with easy access to a shopping centre, transit, schools, and LRT station. The Shaganappi Golf Course is also just minutes from your door.Don’t miss the chance to own this extraordinary home. Book your private showing today! (id:51989)
Royal LePage Mission Real Estate
3911 46 Street
Ponoka, Alberta
Affordable multi-family building on extra large lot. Good opportunity to own an investment property and live in one unit and lease the rest or continue to lease all three suites in this fully rented triplex. Very well maintained and recent upgrades include newer furnace and vinyl windows. There's a 2 bedroom 1.5 bath suite on the lower level and two 1 bedroom 1 bath suites on the main level. The large lot is zoned R4 and will accommodate expansion. (id:51989)
RE/MAX Real Estate Central Alberta
202 4 Street
Warner, Alberta
Charming Small Town Living in Warner, Alberta!Welcome to a delightful homestead property in the heart of Warner, Alberta - a charming farming town that embodies the warmth and serenity of small town living. With classic curb appeal and a sprawling 13,959 sq/ft lot! This home is perfect for those looking to escape the hustle and bustle of city life while remaining within reach of urban conveniences, with Lethbridge being only 65km away. Inside, you’ll find four spacious bedrooms and cozy living areas that boast comfort and character. The home’s solid bones provide a fantastic foundation for future updates or renovations, making it a great investment with endless potential. The expansive lot not only offers ample outdoor space for children to play, pets to roam, and gardens to flourish, but it also presents exciting development opportunities for those looking to expand or create something new.Warner is a close knit and welcoming community, known for its great school division, friendly neighbours, and peaceful surroundings. Whether you're searching for the perfect place to raise a family, retire in tranquility, or invest in a growing community, this property is a rare gem with incredible possibilities.Embrace the charm of small-town living with this wonderful home and schedule your showing today! (id:51989)
Real Broker
6804 42a Avenue
Camrose, Alberta
Incredible Waterfront Executive Style Home With Stunning City And Lake View's! This truly one a kind property will take your breath away the moment you step inside. A custom built home that boasts over 6300 square feet of living space. The main floor presents two sitting areas, sun/solarium room with vaulted ceiling, huge formal dining room to host all of your family and friends and a full chefs kitchen. A massive quartz island and nicely updated cabinets complete this dream space. Upstairs you'll find a convenient laundry room, 3 bedrooms and a massive primary bedroom with full ensuite and completed with its own private study. Downstairs is its own private oasis, finished with a games room, 2 additional bedrooms, family room, full kitchen, in floor heat and a ton of storage space. Outside is nothing short of amazing complete with a gated side yard, oversized attached and heated garage, irrigation system and more . With exceptional sunsets you'll never want to leave your deck. A one of a kind home in a prestigious and serene location. (id:51989)
Cir Realty
50002 Twp Rd 622
Rural Woodlands County, Alberta
Extremely unioque property. Located East of Fort Assiniboine. 481 acres nestled privately at the end of a 2 mile scenic road. Surrounded by Government Park Land on the North East and West sides. And one other landowner and the Athabasca River to the south. The building siute is developed on the north hillside with an open view of the pasture land in the home quarter. The future owner of this property will recognize and benefit from these features 1) Privacy and solitude if desired 2) Wildlife observation 3) Recreation in every aspect from - quadding, ski-doing, hunting, hiking, horse rides, river boating, fishing, and camping. 4) Fenced pasture for cattle or horses. 5) Plus a large wildland provincial park adjoins this property and extends miles to the North with trails. SUPURB PROPERTY (id:51989)
Sunnyside Realty Ltd
36 Horseshoe Bend
Rural Foothills County, Alberta
The foothills whisper of a life well lived, where the land stretches wide, and the sky never seems to end. Here, nestled within the exclusive Square Butte Ranch, lies a retreat that calls to those who long for space, solitude, and the quiet hum of nature. A place where the privilege of living like a land baron comes with the deep satisfaction of stewardship—where vast landscapes are yours to roam, yet the responsibility of their care is shared among a like-minded community. This executive bungalow, sprawling over 5,147 square feet on nearly four pristine acres, is a masterful blend of rustic charm and refined luxury. Its soaring 11-foot ceilings and floor-to-ceiling windows frame the breathtaking beauty of the foothills, inviting the outside in. The heart of the home is a custom cherry kitchen, built for those who understand that meals aren’t just about food—they’re about connection. A grand 12-foot island anchors the space, while premium Miele and Viking appliances stand ready to bring any culinary vision to life. The primary suite is a retreat in its own right, with a spa-inspired ensuite featuring a deep soaking tub, walk-in shower, dual vanity, and double walk-in closets. Step onto the wrap-around deck and let the crisp country air remind you why you chose this life. Below, a fully finished walkout basement offers a world of possibility—games room, theater, wet bar, 200-bottle wine cellar, gym, office, and two additional bedrooms. A private upstairs loft provides a secluded hideaway for guests or quiet reflection. Outside, the land calls. A built-in BBQ and gas fireplace on the deck set the stage for long evenings under the stars. A fire pit, hot tub, and beach volleyball court—easily transformed into a hockey rink or riding area—invite adventure. And the oversized heated triple garage ensures there’s room for everything, from classic cars to off-road toys. But beyond the gates of this private homestead, a greater world awaits. Square Butte Ranch spans 480 acres of shared land, offering a professionally managed equestrian center, barns, paddocks, an arena, saloon, gym, disc golf, and ponds for fishing, skating, and hockey. And just beyond, Kananaskis Country and McLean Creek beckon with trails to ride, peaks to climb, and rivers to follow. Only 40 minutes from downtown Calgary, this is the perfect balance of country living and city convenience. Get in touch today to learn more or take a virtual tour and preview our video to experience the ranch life firsthand. "The Gathering"—where the wild meets the comfort of home. This is more than a home. It’s an invitation to a life where the land is yours to cherish, the wilderness is your backyard, and the spirit of the West lives on. (id:51989)
Century 21 Bamber Realty Ltd.
#210 2606 109 St Nw
Edmonton, Alberta
This is an amazing opportunity. Unit is being sold at a Massive price reduction of over $100,000 from the Original purchase price. Amazing layout, Upgraded Flooring, Granite counter tops, Carmel Cabinets, Unit has been professionally painted, Seller has just installed a new $15,000 Heat /AC pump. Features include a wonderful Fireplace, 2 Bedrooms, 2 Full washrooms, Master Ensuite features His and Hers sinks, a separate Soaker tub and a separate stand alone Shower. Large Covered Balcony. Condo fees include everything. Commercial grade windows, separate title storage and a separate tilted underground parking stall. This location is awesome, you can walk to the LRT and also shopping is a few min walk away. South facing Balcony. This is a Premier Concrete Building. (id:51989)
RE/MAX River City
7a/7b Pembina
Rainbow Lake, Alberta
THE INVESTMENT YOU HAVE BEEN LOOKING FOR, JUST BECAME AVAILABLE!! 3 Bdms, 2 full baths in EACH side just for starters. Now lets talk about this in more detail. The Great Room design of this home, offers the full benefits of being able to spend time with your family and friends with out that irritating wall, blocking your sight of them. The kitchen island not only adds additional prep space but offers a great eat up breakfast bar, allowing you to have additional guests for dinner. The large picture window overlooks the quiet street allowing sunshine to fill the main floor. 2 bedrooms & FULL BATH complete the main floor. The lower level features a very large, fantastic family room, where you are sure to enjoy many hours of family fun or just relaxing, watching a move. A full bath, bedroom & laundry area complete the lower level. A short walk to shopping & schools, makes this a perfect family home. At the end of the day, you have the luxury of going for a relaxing walk through nature as there is nothing but nature behind you or,,,, you can relax in the fenced yard with your family and friends. FOR YOUR PEACE OF MIND? SHINGLES WERE REPLACED LAST YEAR, SOME NEW FLOORING WAS JUST BEEN INSTALLED AND..... RECENTLY REPAINTED. IT'S TRUILY A MAGNIFICENT PROPERTY, IN AMAZING CONDITION. If you're a first time home owner, why not let someone else pay your mortgage? You live in one side and rent the other. (id:51989)
Century 21 Prime Realty (2002) Ltd.
210 12a Street N
Lethbridge, Alberta
Own a thriving salon with a 28-year legacy of success in the heart of North Lethbridge’s vibrant Senator Buchanan Business District! This well-established, turn-key business is ready for new ownership, offering a fantastic opportunity to step into the beauty industry with a loyal client base, fully equipped space, and a team of skilled professionals already in place.Specializing in hair styling, pedicures, esthetics, and more, this salon provides flexibility to expand services to match your vision. The sale includes all equipment (excluding some personal items) fixtures, and an extensive client list. The prime location ensures high visibility and steady foot traffic, making it an ideal opportunity for a new owner to thrive and grow.If you’ve been dreaming of owning your own salon, this is your chance! (id:51989)
Lethbridge Real Estate.com
Range Road 200 Highway 13
Rural Camrose County, Alberta
Introducing a prime parcel of land on the outskirts of Camrose! With just over 25 acres of versatile space that has been approved for rezoning, this location offers a numerous of possibilities, whether you envision developing a commercial hub, an industrial complex, or an acreage subdivision. The land's proximity to the city ensures easy access to amenities while still providing the charm of a rural setting. This is a fantastic opportunity for investors and developers looking to have a growing area with limitless potential for alternate uses. Don’t miss your chance to secure this piece of land! (id:51989)
Cir Realty
Ne-33-6-20-4 Warner County
Raymond, Alberta
Here we have 60.73 acres of fully irrigated land complete with 2 wheel lines, in a prime location right off Highway 845 just 2 miles north of Raymond. This is an L-shaped piece of property with Town water at the fence line. This definitely could be a great place to build your dream home with views of Chief Mountain in the distance, or you could just keep the current use...depends on your dream!! These opportunities don't come up often, call your favorite Realtor today. (id:51989)
Cir Realty
8063 Cedric Mah Road
Edmonton, Alberta
Located in the up and coming neighbourhood of Blatchford, close to downtown, NAIT, LRT, shopping and more! This 3 bedroom upgraded townhome has it all; vinyl plank flooring, quartz countertops, geothermal heating and cooling (NO gas bills!), solar panels, upgraded wall system, brick exterior and a 400 sq.ft. ROOF TOP PATIO! The home also includes a 2-bedroom legal basement suite with separate exterior entry, energy star appliance packages for both main home and suite, double detached garage, fully landscaped and fenced. It is a MUST SEE! (id:51989)
Infinite Realty Service
7805 Yorke Road Nw
Edmonton, Alberta
This unique, 3-story, sustainable townhome in Blatchford is a must see! The upgraded townhome includes a chefs kitchen with 36" Thermador professional series gas stove, built in cabinet freezer, Frigidaire professional series fridge, Bosch built-in dishwasher and a large prep island. The main floor also includes a large dining area and front living room with floor to ceiling windows. There is a 1/2 bath and large mud room at the rear entry. The second floor includes a primary suite with walk in closet & ensuite bath, plus two good sized bedrooms and another full bath. The third story has an office/rec room, 2 large storage areas and access to the rooftop deck. Finally, this home also has a FULLY DEVELOPED basement with another bedroom, full bathroom and a huge rec room. As if that wasn't enough, the home includes landscaping, double detached garage, fully fenced, geothermal heating and cooling, upgraded wall systems, programable Nest thermostat, full stone exterior, 9' ceilings and more! (id:51989)
Infinite Realty Service
3331, 3000 Millrise Point Sw
Calgary, Alberta
Pleased to offer you one of the largest corner suites, located where no one is above you in this 60+ building. This beautiful bright home offers you 2 bedrooms, 2 full bathrooms and is freshly painted. New carpet in the primary bedroom lets you just move right in. The second bedroom features a wonderful built in desk area as well as the convenience of a pulldown Murphy Bed when you have family staying over. For extended family or friends there is a guest suite in the building, and it is available to rent. There is a large rooftop patio which is a perfect place to enjoy the morning sunshine or a gathering with friends. The community in this building will make the transition easy and you can enjoy the games room, movie nights, mornings at the café and evening mealtime (Provided with a monthly fee) in the dining room. There is also an exercise room, library and craft room for residents to enjoy. You will love the heated underground parking with a titled stall, titled storage locker and even a car wash! Book a showing today as I will be happy to show you this wonderful property and all it has to offer! (id:51989)
RE/MAX Landan Real Estate
118 Windhorse Court
Rural Rocky View County, Alberta
This 2 acre lot is located in the prestigious Windhorse Estates. Surrounded by multi-million dollar properties this is an excellent building location for your new estate. Quick access to Stoney Trail and into the city or go West for quick access to Bragg Creek, Canmore and Banff. (id:51989)
Coldwell Banker United
4215 Lakeshore Drive
Sylvan Lake, Alberta
WOW...don't miss this opportunity to build your dream home/cottage on the lake on this 32 x 130 ft. lot. Cottage district lots have become increasing rare, now is the time to build! This unbeatable location is on Lakeshore drive just across from the park and steps to the lake. You'll love watching the all action and enjoying the sunsets from your deck. With close proximity to restaurants, shopping, the marina, boardwalk-you'll be able to truly enjoy the Sylvan Lake lifestyle. Sylvan has become a 4 seasons destination with countless activities going on all year long. Lots have been graded and serviced and are ready to build on. The rear laneway will be paved. No restrictions on time to build so you can hold it until YOU are ready. (id:51989)
Rcr - Royal Carpet Realty Ltd.
4418 48 Av
Onoway, Alberta
This 7675 sqft residential lot backs onto treed municipal reserve and is ideal for a walkout basement! An excellent location to build your dream home and enjoy a yard with no neighbors behind it. It also has alley access at the side for extra versatility and is located just around the corner from Elks Memorial park and playground. Enjoy the natural surroundings and some extra privacy while being close to local amenities and community features. Onoway has a population of just over 1000 and is an easy commute to Stony Plain, Spruce Grove, and St. Albert. (id:51989)
Century 21 Leading
83442 Range Road 205
Rural Northern Sunrise County, Alberta
Discover the perfect blend of spacious living and tranquility in this stunning acreage located just 10 minutes east of Peace River on Hwy 688 (St Isidore Hwy). This 1620 square foot house with a heated 28x35 work shop is the perfect escape for those seeking a true country lifestyle. The seller's attention to detail is evident throughout, with major upgrades including a new septic tank, thickened foundation walls, a steel beam for added foundation strength, a moisture membrane with tar to completely seal the wood foundation. Step inside to find a meticulously maintained home that boasts both quality and charm. The main floor highlights an open concept floor plan, where the kitchen/dining area has been recently upgraded with new plank flooring and countertops. In Addition the sunken family room provides a perfect setting for both relaxation and entertaining guests. On the main level you will also discover a fully renovated master bedroom complete with a walk-in closet, the well crafted ensuite bathroom hosts a walk in shower with bench and 2 shower heads. If you make your way down one of the two sets of stairs to the basement you will find a cozy retreat with in-floor heating, while the attached garage also benefits from the same in-floor heat and in addition 240 amp electrical service, this is ideal for the perfect workshop or future hot tub installation. This cherished home has been a haven for the current owner's family, with memories of sledding, exploring the ravine, and enjoying the vast outdoor space. If you're in search of an acreage close to town that offers both convenience and tranquility, don't miss out on this exceptional opportunity. (id:51989)
Grassroots Realty Group Ltd.
#103 10006 83 Av Nw
Edmonton, Alberta
High quality built building with lots of extras & this particular unit is a main floor open layout with 2 bedroom, 2 bathroom, 947 sq ft 2017 built condo in the Strathcona neighborhood south of the North Saskatchewan river. This unit has 9ft ceilings which makes it show larger than its size, with a terrific open floor plan & amazing kitchen with quartz countertops, lots of cabinet space, & stainless appliances & higher end fixtures throughout. This very popular floor plan has 2 bedrooms, 4 piece main bathroom, with the master bedroom offering a 3 piece ensuite. This unit comes with 1 titled underground parking stall & storage area. The location of this beautiful building is great & close to all amenities but still located on a quiet street away from Whyte Ave. The building features lighted secure front entrance, rooftop patio with a great view which makes it nice for meeting friends & socializing. This is a great investment opportunity has current tenants that would like to stay. (id:51989)
RE/MAX River City
231020 Range Road 250 Road
Rural Wheatland County, Alberta
Your desire is to live off the land...here is your next home! Nestled on a sprawling 79.5 acre property, located at the end of a private, winding 1/2 mile driveway, this charming 1800 sf, 3-bedroom bungalow offers the perfect blend of comfort and functionality. Built on slab with in-floor heating, the home features an open-concept layout designed for easy living and entertaining. The spacious main floor includes a large master suite with a walk-in closet, lovely ensuite bathroom and a separate nursery or workout room. The laundry room is located across the hall for added convenience and two more generously sized bedrooms complete the floor plan. The kitchen is complete with loads of custom designed, hickory cabinetry, black appliances, and a huge island that anchors the space. A double attached oversized garage provides easy & accessible parking, ample storage and workspace. Recent updates to the home include a brand-new metal roof installed in 2024, ensuring durability for years to come. Step outside to enjoy the beautiful north-facing patio, ideal for relaxing and enjoying the sun rise and set, or unwind on the covered south-facing patio, perfect for enjoying sunny days. Situated on 79.5 acres, this property offers 20 acres of lush pasture and 57 acres of highly productive hay fields, ideal for agricultural pursuits. The land also features seasonal water flow in the canal from April to October, providing additional water access for farming or irrigation needs. Fruit trees dot the property, and a roughed-in underground sprinkler system is ready to keep your landscape lush and green. With 58 acres of irrigation rights and included irrigation equipment, this acreage is set up to thrive. All of this is just a short 12-minute drive from Strathmore and a 25 minute drive from Deerfoot Trail, combining rural privacy with convenient access to town amenities. For additional workspace and storage there is a 24x38 metal frame shop with sliding barn style doors. The sho p currently has a woodburning stove to take the winter chill off while you complete your work. Whether you're looking to farm, garden, or simply enjoy the peaceful country lifestyle, this property offers endless potential and charm. Call your awesome Realtor today and book a viewing! (id:51989)
Cir Realty
336, 56 Carroll Crescent
Red Deer, Alberta
Welcome to Adult Living in Legacy Estates! Located in a great location in the building, this spacious 2 bedroom, 2 bathroom top floor unit boasts lots of recent updates and great features and it has a quick possession! Recent updates and features include: newer washer/dryer, dishwasher, garburator, newer paint throughout, a phantom screen, new A/C unit, lots of extra cabinetry, updated lighting, hardwood flooring, and a large pantry with loads of storage and you can enjoy your coffee on the quiet, private balcony backing on to the adjacent tree belt! 1 TITLED parking stall in the heated underground parkade is also included with the sale and it is in a great location with easy in, easy out access! Legacy Estates offers many amenities including a gym, library, hair salon, work shop, entertainment room, lots of puzzle and card areas, large dining and sitting area, lunch and dinner options at affordable prices, shuttle services, a beautiful courtyard with Gazebo, BBQ and sitting areas and a relaxing atmosphere! Condo fees include all utilities too! (id:51989)
Kic Realty
230026 Range Road 255
Rural Wheatland County, Alberta
Two Incredible Homes on 12 Acres – A Restored Heritage Masterpiece and a Luxurious Guest House! Imagine the possibilities: a serene bed & breakfast, an Airbnb or VRBO retreat, or an equestrian haven – this extraordinary property offers it all! Nestled on 12 private acres, this one-of-a-kind estate combines the timeless charm of a meticulously restored 1915 character home with the modern sophistication of a 2016-built guest house, plus a triple attached garage, barn, and multiple outbuildings. Step into the heritage home and be transported by its distinctive architectural details, including an original stone-faced wood-burning fireplace, antique stained-glass bookshelves, and elegant light fixtures. The main floor boasts a traditional living room, a spacious dining room flowing into an upgraded farm-style kitchen with granite countertops, high-end appliances, and a custom breakfast table. Also on this level: a cozy study/den, a 3-piece bath, a mudroom, and access to the oversized triple garage. The second floor features a serene primary retreat with a wrap-around balcony, two generously sized bedrooms, and a classic 4-piece bathroom. On the charming top floor, two vaulted-ceiling bedrooms await – perfect for kids, offices, or hobbies. Downstairs, the basement transforms into an English-style pub with a full bar, coffee station, polished concrete flooring, a copper soaker tub, and a wine cellar. The 2016-built guest house redefines luxury with 1,500 sq. ft. of contemporary design. The main floor includes a gourmet kitchen, spacious living room, half bath, office/den, and laundry. Upstairs, you’ll find a stunning primary suite with a 4-piece ensuite, two additional bedrooms, and another 4-piece bath. Beyond the homes, the heated triple attached garage offers a fitness area with a swim spa, large shower, and rooftop patio access. The property also includes a barn, workshop, two detached garages (one converted into a music studio), and multiple outdoor spaces, including three decks/porches, a wrap-around balcony, a rooftop patio, a fire pit area with 5 RV plugs, and a wood-fired pizza oven. This remarkable property blends history, functionality, and endless opportunities. Don’t miss the features list, virtual tour, floor plans, and lifestyle video on YouTube – let’s chat today about making it yours! (id:51989)
Century 21 Bamber Realty Ltd.
201l, 209 Stewart Creek Rise
Canmore, Alberta
Discover luxury mountain living at its finest in these exquisite 3-bedroom, 2.5-bath retreat, in Stewart Creek's newest multi-family development, The Meadows at Stewart Creek. Situated just under 60 minutes from YYC these 2.5 - storey Chalet townhouses boast a unique floor plan with 15ft vaulted ceilings, architectural wing walls giving the units additional windows, dedicated balconies creating an open and airy ambiance. The upper living areas accented by built-in desk/workspaces, gas fireplaces in the living area to set a serene tone, dedicated dining area, and well-appointed kitchens which boast quartz counters, stainless steel appliances and spacious eating bar. After a day on the hiking and biking trails or at the Stewart Creek Golf course storage is easily accessible in 1.5-car garage with large, heated gear/storage space. Photos are from show suite of the same floor plan in the Developer's previous project. (id:51989)
Century 21 Nordic Realty
193 Redwing Wd
St. Albert, Alberta
Welcome to the Aspen townhome that offers a perfect blend of comfort and convenience, making it ideal for first-time homeowners or those seeking a more relaxed right size lifestyle. Enjoy the spacious open-concept living area on the main floor with stylish luxury vinyl plank floors featuring a large living space, beautiful center Kitchen with white quartz counters, s/s appliance, soft close doors and drawers, complete with a versatile eating bar and a large dining room that overlooks your backyard. Upstairs, the primary suite provides a retreat with a walk-in closet and a spacious ensuite. Upper level laundry makes the dreaded laundry days a breeze. 2 additional bedrooms and 4pc bathroom complete the upper level. There is a side entrance leading to the undeveloped basement you can add your personal touches to. NO CONDO FEES and fully landscaped front/rear landscaping and a TRIPLE 30X22 detached garage are included. *** Photos are from the same model recently built and will be complete in July 2025*** (id:51989)
Royal LePage Arteam Realty





