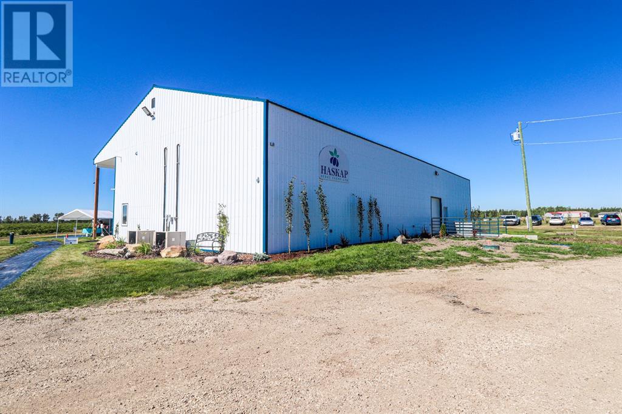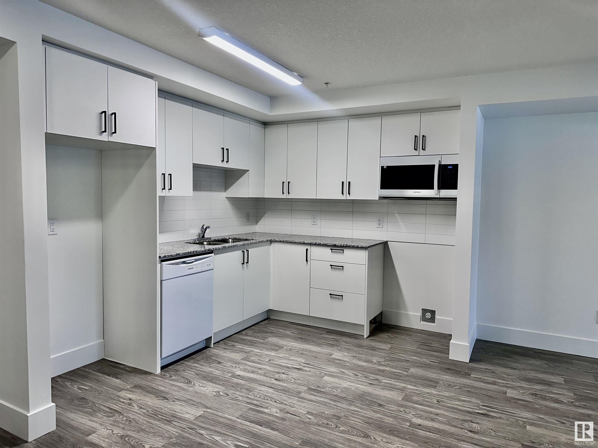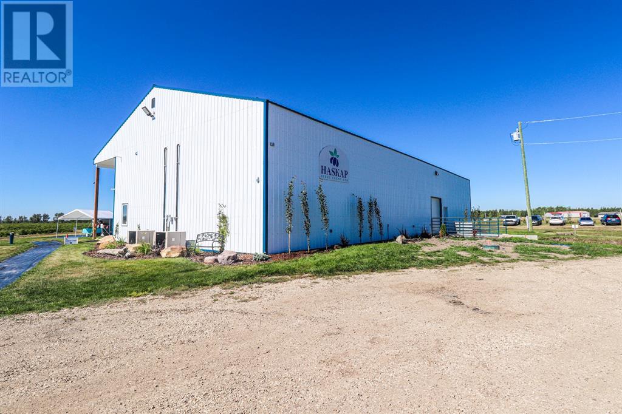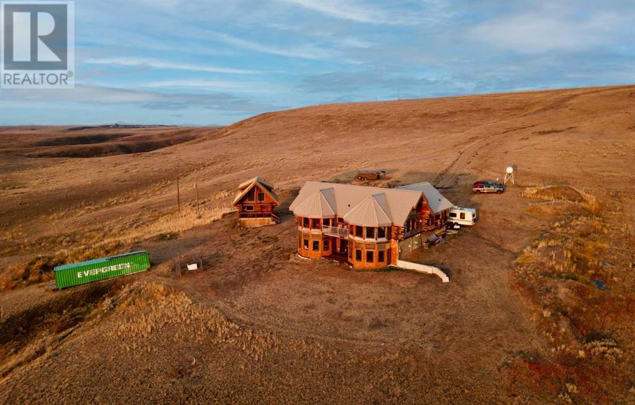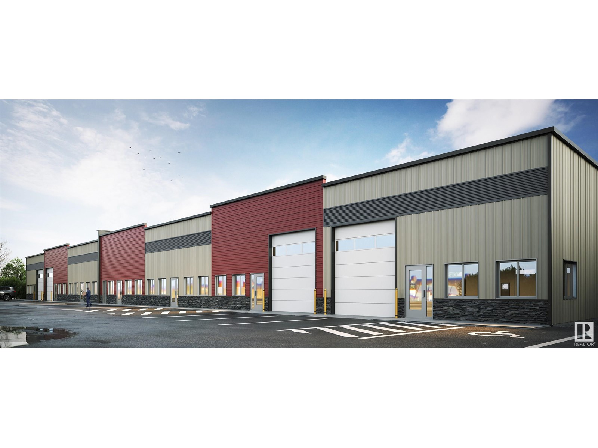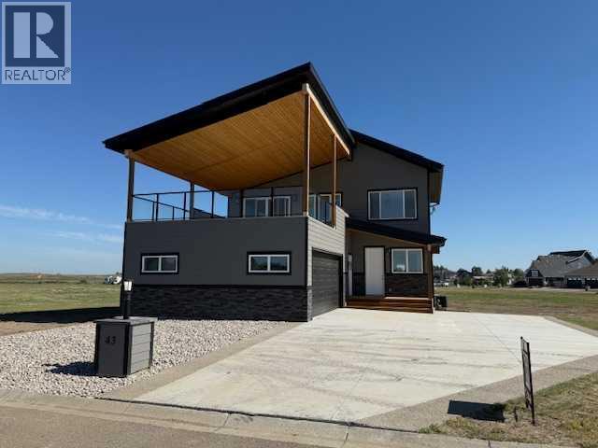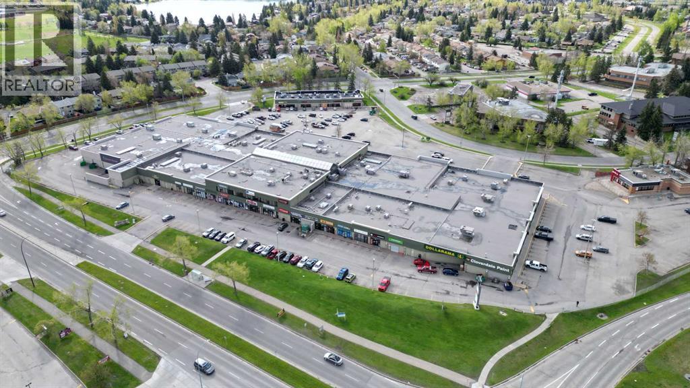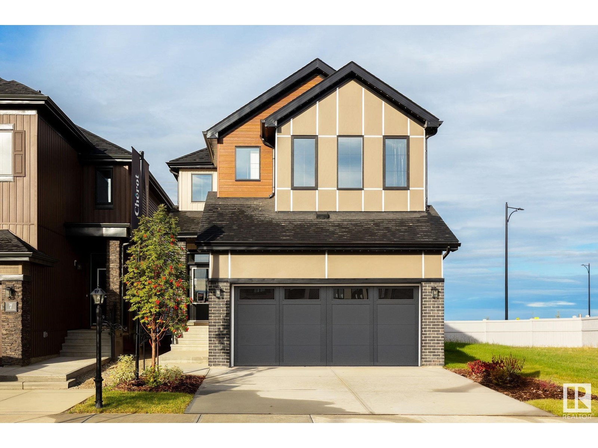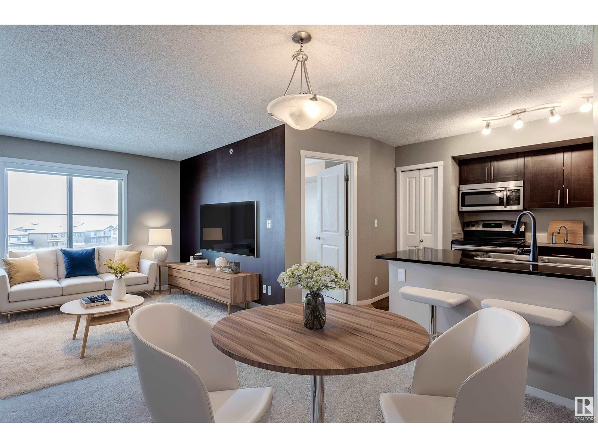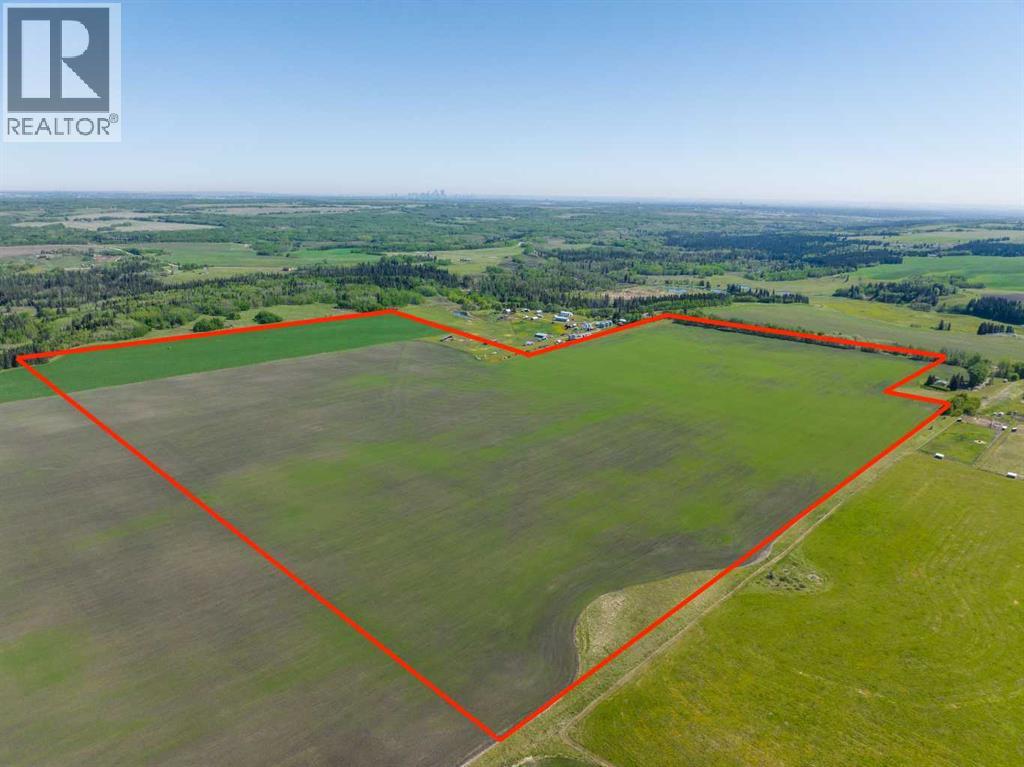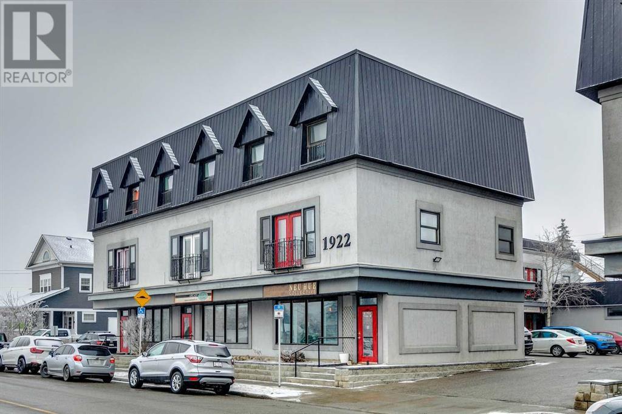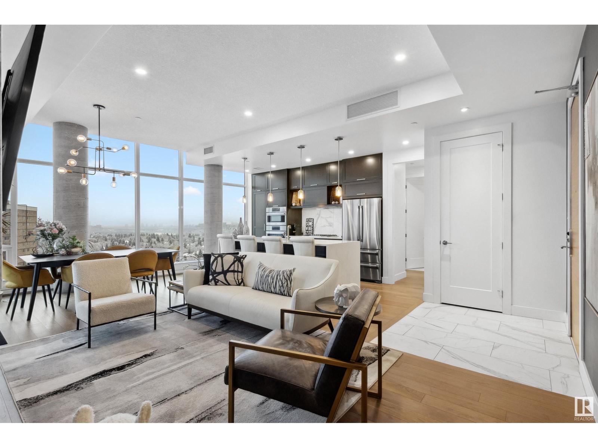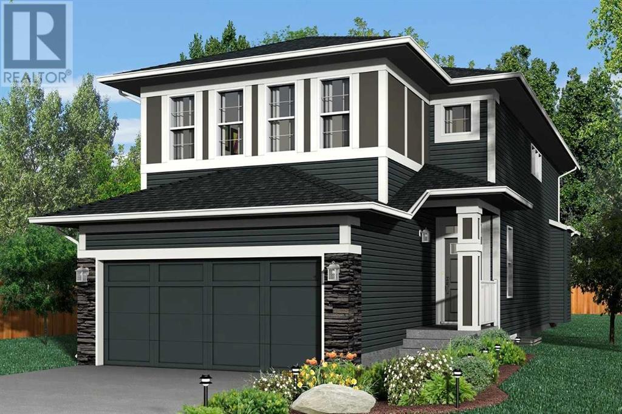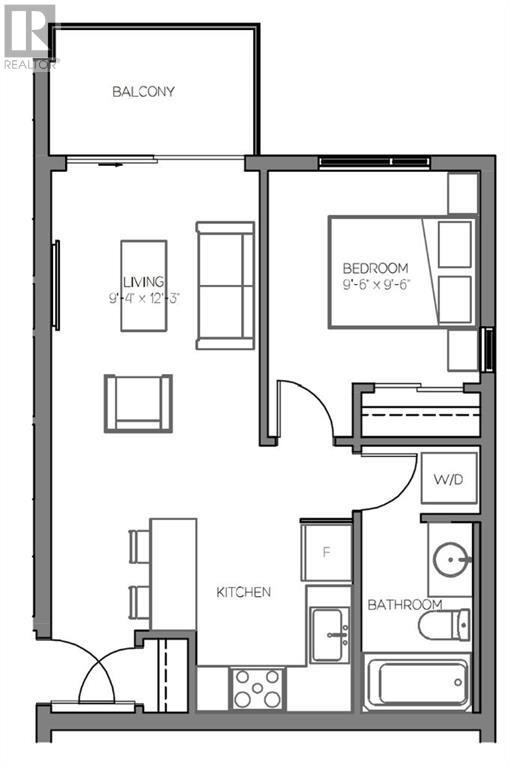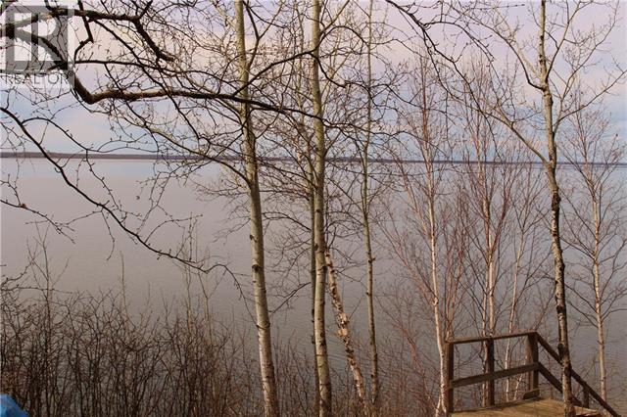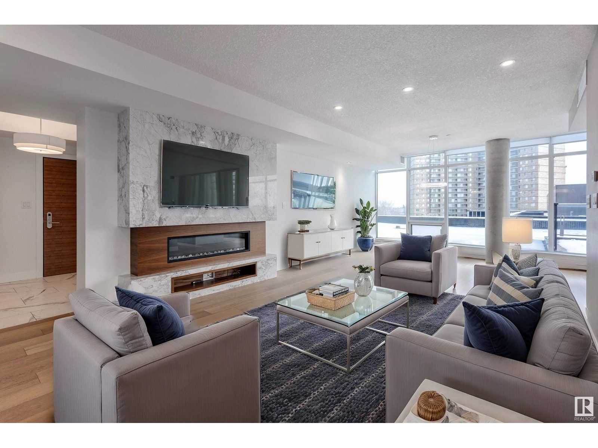looking for your dream home?
Below you will find most recently updated MLS® Listing of properties.
705068 Rge Rd 82
Wembley, Alberta
ATTENTION INVESTORS !!!Have you heard of Haskap Berry Farm? It is one of the largest haskap farms in Canada! And it's for sale. Haskap berries are a new, healthy, tasty and emerging crop in the Agri-Food Industry. They are high in antioxidants and Vitamin C with a robust, bold taste, similar to a juicy blueberry, raspberry, and black currant combined. Haskap Berry Farm is a premium, high-quality operation with 57,000 plants, 57 acres, drip irrigation, a dugout, landscape fabric, a bird control system, and an 8-foot high fence. A new 4,000-square-foot processing and freezing facility was completed in 2020, designed specifically for food safety protocols and large quantity throughput. Food safety programs are in place. A state-of-the-art product traceability program has been purchased to trace the haskaps from harvest through shipping and is in preparation for use this season. The farm has current and pending contracts and a successful u-pick operation. It is located in close proximity to an urban area.Thirty thousand newer haskap varieties (producing larger, sweeter berries) were planted in 2017 and 2018. The farm utilizes natural growing techniques and processes good soil. The field layout is designed for optimum pollination and efficient harvesting. Berms, swales and buffer zones have been introduced, reducing the possibility of cross-contamination. The farm is located in AG zoning and has the potential for expansion within existing boundaries. Fifteen thousand plants have been pruned, enabling maximum future yields for 2022. Various farm equipment can be included in the sale! (id:51989)
RE/MAX Grande Prairie
43 Viceroy Crescent
Olds, Alberta
Welcome to this beautifully crafted brand-new bungalow in the Vistas development. With a bonus room above the garage and backing onto a scenic walking path and Imperial Estates Acreages, this home offers both privacy and accessibility. From the moment you step through the grand 8-foot entrance door, you are welcomed into a meticulously designed 4-bedroom, 3-bathroom residence that blends contemporary style with everyday comfort. A mix of luxury vinyl plank, plush carpet, and ceramic tile flooring creates a seamless and sophisticated ambiance throughout. At the front of the home, a spacious bedroom is perfectly positioned near a beautifully appointed 4-piece bathroom, ideal for guests or a private home office. The primary suite is a sanctuary, boasting a generous walk-in closet and a luxurious 5-piece ensuite with a standalone soaker tub offering breathtaking mountain views, a dual vanity, and a separate water closet for added privacy. Above the heated triple-car garage, a versatile bonus room provides endless possibilities—whether a charming playroom, a refined home library, or a serene music retreat. The gourmet kitchen is an entertainer’s dream, featuring sleek quartz countertops, a gas cooktop, double wall ovens, a built-in dishwasher, and an oversized island with seating on all sides. A butler’s pantry, complete with a secondary sink and ample shelving, connects to the adjoining laundry room, ensuring effortless organization. The living room exudes sophistication, centered around a floor-to-ceiling tiled gas fireplace, while oversized windows flood the space with natural light. Step outside onto the no-maintenance composite deck, complete with modern railing and a gas BBQ hookup, perfect for seamless indoor-outdoor entertaining. The fully developed basement is an exceptional extension of the home, featuring 9-foot ceilings, in-floor heating, a spacious mechanical room, abundant storage, a large open living area, a stylish 4-piece bathroom, and two additional wel l-sized bedrooms. Completing this remarkable home is the heated triple-car attached garage, offering ample space for vehicles, hobbies, and storage. The front yard is beautifully landscaped with lush sod and will have a planted tree in the spring, adding to the home’s striking curb appeal. This residence is a true masterpiece of design and craftsmanship. Don’t miss the opportunity to make this extraordinary home yours—schedule your private viewing today! (id:51989)
Cir Realty
160 Lewiston Drive Ne
Calgary, Alberta
Welcome to 160 Lewiston Drive, where luxury meets functionality in this 2,200 sq. ft. masterpiece by McKee Homes, Airdrie’s premier award-winning builder. Now, McKee Homes is offering its stunning homes in Lewiston, North Calgary’s newest community! Step inside and experience a thoughtfully designed layout perfect for modern living. The main floor features a unique and versatile design, including a flex room that can serve as a home office or extra bedroom, plus a full bathroom for added convenience. The heart of the home is a chef-inspired kitchen with ceiling-height cabinetry, premium stainless steel appliances, and sleek finishes. The living area boasts a striking gas fireplace with floor-to-ceiling tile, creating an inviting and stylish focal point for gatherings. Upstairs, you’ll find three spacious bedrooms including a uxurious master suite with a spa-inspired ensuite featuring dual sinks, a walk-in shower, and a private water closet. The large walk-in closet provides ample storage. A central bonus room offers endless possibilities—whether as a media room, playroom, or hobby space. Plus, the convenient upper-floor laundry makes everyday chores a breeze. The basement is ready for your vision, with 9-foot ceilings, a separate side entrance, and rough-ins for future development—ideal for a future legal suite (with city permits), home gym, or additional living space.Located in Lewiston, North Calgary’s highly anticipated new community, this home offers tranquillity and accessibility. With quick access to Stoney Trail, commuting anywhere in Calgary is effortless, and you're just minutes from shopping, dining, and top amenities. Don’t miss this incredible opportunity—schedule your private tour today! (id:51989)
Manor Real Estate Ltd.
930 11 Avenue
Coaldale, Alberta
This newer exceptional industrial property offers a rare opportunity in the expanding Town of Coaldale. Transport access is right out the front gate and this listing is just a few blocks away from Highway 3, one of Southern Alberta's major highways. Situated on 3.39 acres, the site features a fully fenced gravel yard, providing ample space for machinery, equipment storage, and secure operations. The 16,116-square-foot industrial building is designed to accommodate a variety of industrial uses, boasting an impressive 34-foot ceiling height. Shop area consists of 15360 square feet. Equipped with large overhead doors and a loading dock, the building ensures efficient logistics and easy access for shipping and receiving. A make-up air unit enhances ventilation, while the property’s high-capacity power supply supports heavy industrial operations. With convenient access to major transportation routes and located in a high-growth area, this property is ideal for businesses looking to expand or establish themselves in a prime industrial hub. (id:51989)
Royal LePage South Country - Lethbridge
Unknown Address
,
Welcome to Erindale! This bright, west-facing 2-bedroom, 1.5-bath condo features in-suite laundry and boasts all the modern finishes you expect, like quartz countertops, vinyl plank flooring, and an electric fireplace. But this unit goes above and beyond—thanks to a taller ceiling in the sunken living room, it feels even more spacious, open, and airy. Need extra storage? There’s a handy storage room off the deck, plus a dedicated bike storage room. And if you’re looking for more amenities, you’ll find a fitness room and an energized parking stall, with additional stalls available for rent. Location is key, and this one’s perfect—just a short walk to the future LRT station, West Edmonton Mall, schools, and shopping. Plus, following a building fire in 2022, this entire project was rebuilt to exceed today’s building standards. With everything done, all that’s left to do is move in! (id:51989)
Exp Realty
705068 82 Range
Wembley, Alberta
ATTENTION INVESTORS !!! Have you heard of Haskap Berry Farm? It is one of the largest haskap farms in Canada! And it's for sale. Haskap berries are a new, healthy, tasty and emerging crop in the Agri-Food Industry. They are high in antioxidants and Vitamin C with a robust, bold taste, similar to a juicy blueberry, raspberry, and black currant combined. Haskap Berry Farm is a premium, high-quality operation with 57,000 plants, 57 acres, drip irrigation, a dugout, landscape fabric, a bird control system, and an 8-foot high fence. A new 4,000+ square-foot processing and freezing facility was completed in 2020, designed specifically for food safety protocols and large quantity throughput. Food safety programs are in place. A state-of-the-art product traceability program has been purchased to trace the haskaps from harvest through shipping and is in preparation for use this season. The farm has current and pending contracts and a successful u-pick operation. It is located in close proximity to an urban area. Thirty thousand newer haskap varieties (producing larger, sweeter berries) were planted in 2017 and 2018. The farm utilizes natural growing techniques and processes good soil. The field layout is designed for optimum pollination and efficient harvesting. Berms, swales and buffer zones have been introduced, reducing the possibility of cross-contamination. The farm is located in CR5 AG zoning and has the potential for expansion within existing boundaries. Fifteen thousand plants have been pruned, enabling maximum future yields for 2022. Various farm equipment to be included in the sale! Owners are approaching their mid-60s and are looking to sell. Hit the ground running with the Possibility of transition support. (id:51989)
RE/MAX Grande Prairie
158 Creekside Drive Sw
Calgary, Alberta
An incredible turnkey investment opportunity—this stunning half duplex with a legal secondary suite offers style, functionality, and income potential in one of Calgary’s newest communities! The main unit is thoughtfully designed with 3 spacious bedrooms and 2.5 bathrooms, providing ample space for families or professionals. The gourmet chef’s kitchen features ceiling-height soft-close cabinetry, stone countertops, and a gas range, seamlessly connecting to a generous living room, dining area, mudroom, and half bath. Upstairs, enjoy the convenience of full-sized laundry, a luxurious primary bedroom with a coffered ceiling, walk-in closet, and spa-inspired ensuite with a double vanity and deep soaker tub. Two additional bedrooms and a full bathroom complete this level. The legal basement suite is equally impressive, featuring 9-foot ceilings, oversized windows, and premium finishes throughout—from designer tiles to wide plank flooring and LED pot lights. With a private entrance, full kitchen, and in-suite laundry, it’s ready to generate rental income from day one. The FULLY FENCED backyard is complete with SOD and a LARGE DECK perfect for relaxing or entertaining. The property also includes a DOUBLE DETACHED GARAGE, offering secure parking and additional storage. Located in the sought-after community of Creekstone in Pine Creek, this home is steps from green spaces, future amenities, and exciting new developments, making it a prime location for both homeowners and tenants. Live comfortably while generating rental income or expand your investment portfolio with this exceptional property! (id:51989)
Cir Realty
290180 Parkins Road W
Millarville, Alberta
40.1 Acres of Prime Agricultural Land in Millarville – Build Your Dream Estate!Welcome to a rare opportunity in the heart of Rural Foothills County! This 40.1 acre agricultural parcel offers endless possibilities—whether you’re looking to build your dream home, start a hobby farm, or invest in a serene countryside retreat.Zoned for agricultural use, this property has approximaterly 14,000 Larch and Evergreen trees palnted about 8 years ago that will mature over time that can be replanted around a new house and out buildings. A full flowing well is located on the east side of this property that has a continuense flow if the cap is removed. This land parcel allows for livestock, farming, and a future dwelling, giving you the flexibility to create a lifestyle that suits your needs. With stunning views of the rolling foothills, wide open space, and the charm of rural Alberta, this land is perfect for those seeking peace, privacy, and a connection to nature.Located in the beautiful Millarville area, you’re just a short drive to Calgary, Okotoks and Diamond Valley making it convenient for both work and leisure. Enjoy nearby equestrian facilities, hiking trails, and small-town charm, all while having the freedom to develop your own slice of paradise.Don’t miss this incredible opportunity to own a spacious and versatile piece of land in one of Alberta’s most sought-after rural communities! Contact me today for more details. Directions From Bragg Creek go to Hwy 762 to Diamond Valley - turn left - east on Parkins Road West, turn right at T intersection and look for 290200 Parkins Road. About 30 meters south is a access with For Sale sign at gate to the 40 acrs with all the small evergreen trees which "may" qualify for farm status. (id:51989)
Exp Realty
3719 Cameron Heights Pl Nw
Edmonton, Alberta
Nestled on a private ravine lot, this custom-built walkout bungalow offers an unparalleled blend of luxury and tranquility. Thoughtfully designed, it features soaring twelve-foot ceilings, hand-scraped walnut and travertine flooring, and expansive windows that frame breathtaking one-hundred-and-eighty-degree views. The great room is bathed in natural light, centered around a striking three-sided marble fireplace. A chef’s kitchen boasts premium appliances, generous prep space, and exquisite designer details, perfect for hosting. A second living area doubles as a four-season sunroom, seamlessly connecting indoor and outdoor living. The serene primary suite includes a spa-inspired ensuite and a custom dressing area. The walkout level is an entertainer’s dream with a golf simulator, wet bar, and dual recreational spaces. An oversized heated quad garage features a pet shower, bathroom, and space for car lifts. Minutes from amenities yet immersed in nature, this home is a true retreat. (id:51989)
Sotheby's International Realty Canada
Bubble Tea
Calgary, Alberta
Are you looking to own your own business and make a splash in the thriving and growing bubble tea business in Calgary?! Look no further. This location is turn-key, has all the renovations completed for running the bubble tea business and comes with the tools and equipment needed. The renovations have an approximate value of $300,000. The location is hard to beat!! Located in a high visibility and high traffic shopping location in NE Calgary. Foot traffic has been increasing almost daily as this location gets more known. Please contact your favourite Realtor for financials. (id:51989)
Cir Realty
102, 4505 53 Street
Athabasca, Alberta
One more condo available on this level. Simple living with an affordable price tag. Spacious 2 bedroom, 1.5 bathroom condo on the lower level of Northlands Manor. Located in a quiet area in the Town of Athabasca. Coin laundry is located on the second level. Condo fees are $500 per month and includes water, sewer, garbage, natural gas and reserve fund contributions. (id:51989)
Royal LePage County Realty
21468 Range Road 13
Bindloss, Alberta
LUXURY ACREAGE with BUSINESS OPPORTUNITIES ! TWO SPECTACULAR HOMES ON DEEDED RIVERFRONT PROPERTY for one price !! Welcome to a unique and beautiful opportunity to reside in top end rustic style in a private setting. Wake up to the sounds of wildlife and PANORAMIC VIEWS of the South Saskatchewan River valley. Located just over an hour from Medicine Hat Alberta, 3.5 hours from Calgary, these 2 custom built HANDCRAFTED CASCADE LOG HOMES on one property offer a lifestyle like no other. Enjoy the Classic Southwestern Style and confidence of 16 /18 in. WESTERN RED CEDAR LOGS. The MAIN HOME is a walk-out bungalow style boasting almost 5000 sq ft. of living space. From the vaulted ceilings, to the carved solid wood doors , to the custom artisan built cabinetry, to the marble and tile bathrooms, to the granite sinks, not one but TWO! one- of - a - kind Antler Chandeliers ( one Deer / one Elk ) , to the DISTRESSED MAPLE HARDWOOD flooring with granite tile inlays ( also one of a kind ), to the commercial grade appliances…..this property has so much to offer at well below current day replacement costs. As soon as you enter you will feel the sense of space and light this home encapsulates. There are priceless views from almost every room. The huge country style kitchen is designed to make those family gatherings and entertaining a true joy. The massive primary bedroom has an amazing ensuite bathroom with dual sinks, soaker tub, walk-in tile shower, and TWO walk- in closets. The great room, dining room, 2nd bedroom, laundry room, guest bathroom, and office / sunroom round out the main floor. The lower level has a spacious family room ( potential for a future hot tub off the north side ), a recreation room, a flex room , 2 additional bedrooms, and a full bathroom featuring stunning red marble and a SAUNA! Multiple decks on both levels provide the perfect place to enjoy the serenity. The SECOND HOME provides almost 1000 sq ft of living space on 3 levels. The main floor host s the dining and living room, the upper level holds the loft bedroom with en-suite bathroom, and the lower level has a family room or 2nd bedroom, full bathroom, laundry, and utility room. Plenty of opportunity to provide extra income as an Air BnB ( currently operating as BIG BUCK LODGE ), a second home for family, or simply as a guest house to wow your company with. Oh, and did I mention this price also includes a QUARTER SECTION ( 150 acres +/-) of level grazing land. Currently leased out for cattle but plenty of space here to continue adding structures ( think horse facilities, quonset for toys, or even , dare to dream , a private air-strip! ). Now PIVOT to other BUSINESS POSSIBILITIES .....FULL TIME LUXURY AIR B n B , EQUESTRIAN RETREAT , HUNTING LODGE ( this area is known as a Hunter's Paradise with Deer and Elk returning annually ) ARTIST'S RETREAT .......the possibilities are many ! This Amazing property is here for those who DARE TO DREAM! (id:51989)
RE/MAX Medalta Real Estate
5605 43 St
Leduc, Alberta
Pre selling bays, estimated completion end of 2025. Starting at 2010 sq ft bays, total of 16,140 sq ft available. Zoned light industrial. Bay doors on the front of the building are 12'x14' and 14'x14' on the back. 18' ceilings. Get in early to pick your spot. (id:51989)
Royal LePage Gateway Realty
5020 42 Street
Sylvan Lake, Alberta
WOW...don't miss this opportunity to build your dream home/cottage just steps from the lake on this 30 x 125 ft. lot. Cottage district lots have become increasing rare, now is the time to build! This unbeatable location is just off Lakeshore drive near the park, and steps to the lake. You'll love watching the all action and enjoying the sunsets from your deck. With close proximity to restaurants, shopping, the marina, boardwalk-you'll be able to truly enjoy the Sylvan Lake lifestyle. Sylvan has become a 4 seasons destination with countless activities going on all year long. Lot has been subdivided, graded, serviced to property line, and is ready to build on. The side laneway will be paved. No restrictions on time to build, so you can hold it until YOU are ready. (id:51989)
Rcr - Royal Carpet Realty Ltd.
6642 Knox Pl Sw
Edmonton, Alberta
CUSTOM BUILT 3100 SQFT 2 STOREY FEATURING 4 BEDS UP, MAIN FLOOR DEN, TRIPLE ATTACHED GARAGE AND A FULLY FINISHED BASEMENT! This upgraded Kanvi built home is in perfect condition and comes loaded with extras including permanent LED xmas lights, low maintenance front landscaping (turf), powered blinds, 2 furnaces, built in appliances, speakers and so much more. This functional floor plan has oversized windows, open to above living, large pantry and mud room and a super cool den with glass walls. The kitchen features built in appliances, quartz counters and a custom eat in kitchen for all those quick meals. Second floor has a large bonus room, laundry and 4 beds all featuring walk in closets! The primary bed has a spa like en suite with heated floors and a massive walk in closet. The finished basement is trendy and is currently finished as a gym but could be a family retreat with a massive rec room or anything else the heart desires. Fully fenced and landscaped with central AC! Steps to schools and parks! (id:51989)
Rimrock Real Estate
18, 3203 Rideau Place Sw
Calgary, Alberta
RIDEAU RIDGE TOWNHOME! EXECUTIVE TOWNHOME VERY WELL LOCATED! UPDATED AND UPGRADED OVER THE YEARS! Enjoy the use of a large private pool and patio just a few steps away! The home has an open floor plan which flows from the front foyer to the large deck off the living room, and is decorated with a light natural, sunny palette. The living room opens onto a large west and south balcony. The kitchen has plenty of cabinets and features an island and a breakfast nook. The primary bedroom has a walk-in closet, 4 pce ensuite, a private balcony facing west and south and features 161 sq/ft loft with skylights. The home offers private vistas overlooking the front park like setting and the backdeck overlook the Rideau Park district views of the mountains to the west. Residence of this exclusive enclave enjoy the use of beautiful maintained gardens. Easy access to Mission district shopping, restaurants, walking paths, Stanley Park. and quiet environment surroundings. (id:51989)
RE/MAX Real Estate (Central)
212 68 Avenue Ne
Calgary, Alberta
This extensively renovated 3-level split home in Huntington Hills has been transformed with high-end finishes and thoughtful upgrades. The new windows throughout the home let the light pour in from the sunny south to the open-concept main floor which features sleek quartz countertops, stainless steel appliances, a fresh neutral colour palette, and hard wood floors making the space feel bright and modern. In the upper level you’ll find 3 good sized bedrooms, the primary has a 2pc en-suite rounded out with a 4-pc bathroom. The lower level has an oversized rec room, laundry room and tons of storage room in the crawl space. The backyard is completely fenced and has a good sized double garage with access from the back lane. Conveniently located close to schools, parks, transit, and shopping. (id:51989)
Exp Realty
125 Upland Boulevard
Brooks, Alberta
Nestled in the sought-after neighborhood of Uplands in Brooks AB. This BRAND NEW HOME features a total of 2800 square feet of developed living space, 5 bedroom, 3 bathroom & is an ideal place for families, 1st time home buyers looking to settle down in a friendly & vibrant community. Step inside & be greeted by an open concept living area featuring vaulted ceilings & a functional layout that seamlessly connects the living, dining & kitchen areas. The kitchen is the true focal point & offers a pantry, sit-up island & plenty of storage. The main floor primary bedroom is private retreat & provides ample room for a king-size bed & furniture, a large walk-in closet with custom built-ins & ensuite with makeup area, for a perfect blend of comfort & convenience. The main area is completed with 2 additional bedrooms, 4 piece bathroom & laundry area, adding to the homes practical layout. The lower level is equally impressive, offering a cozy but spacious family room, wet bar, 2 large bedrooms & 3rd bathroom. Enjoy the warmer months outside on the covered deck, great for entertaining or just relaxing after a long day. A double detached garage adds convenience & comfort during the colder months. This property is only steps away from Uplands Elementary School & local amenities. The seller is offering $7500.00 CREDIT that can be used towards an appliance package, landscaping or fencing. (id:51989)
Century 21 Foothills Real Estate
43 Kingfisher Estates Drive
Lake Newell Resort, Alberta
BRAND NEW BUILD - 43 KINGFISHER DRIVE is an image of modern design in the exclusive community of Lake Newell Resort. Located on an oversized .33 acre lot, with lake views, this property boasts 2248 square feet of totally uncharted living space. This home's building plans features an open concept design that smoothly blends the living & kitchen area on the main floor, which also contains the master bedroom, walk-in closet & ensuite bath. The main floor also includes a half bath, laundry room & access to the covered back. The second floor is where you will find the jewel feature of this home: an over 600 sq/ft covered deck, where you can enjoy gorgeous lake views while watching the sunrise or set. This space is especially designed as an outdoor cooking & dining area - your own private oasis. Complementary to the deck, the second floor offers a family room with a wet bar, sitting area, two bedrooms & a full bath. Other desirable features of this home include vinyl floors throughout, hardie board siding and in-floor heat for the garage and basement is roughed in. Don't miss this fantastic opportunity to own your own modern dream home in the highly sought-after community of Lake Newell Resort!! A great family community with plenty of outdoor activities all year round. Check out the 3D tour. GST is included in the purchase price. (id:51989)
Century 21 Foothills Real Estate
906 Macleod Trail Sw
High River, Alberta
This 1550 square foot bungalow has a triple garage and is fully finished. It has a great location in the old West End of High River walking distance to downtown, Spitzee School, High River Hospital and the Beachwood Nature Preserve. The main floor is a modern open plan with 9’ ceilings, quality LVP flooring, and a big laundry & mudroom. Kitchen finishing includes quartz counters, under-mount sink, countertop lighting, beautiful tilework, and lots of storage space. Deluxe appointments in the master suite include built in cabinetry in the walk-in closet, a large full tiled glass shower and a freestanding soaker tub. The lower level has three bedrooms plus a very large family room with a built-in wet bar. There are many extras including a 16’ deck, and two fireplaces. Please click the multimedia tab for an interactive virtual 3D tour and floor plans. (id:51989)
RE/MAX Southern Realty
16727 61 St Nw
Edmonton, Alberta
Welcome to your dream home in the prestigious McConachie community! This 2,524 sq/ft gem blends luxury and practicality with 4 spacious bedrooms, 3 bathrooms, and an impressive triple car garage—perfect for extra storage or vehicle enthusiasts. The heart of the home is the gourmet kitchen, featuring sleek countertops, top-tier stainless steel appliances, a walk through pantry, and a large island for hosting family dinners. The open-concept living and dining areas, flooded with natural light, create an inviting atmosphere for both relaxation and entertainment.The lavish master suite features a spa-like ensuite with a soaker tub, walk-in shower, and an expansive walk-in closet. A versatile bonus room adds flexibility, perfect for a home office or media center. The professionally landscaped backyard provides a private oasis, ideal for summer BBQs or outdoor dining. Steps from parks, trails, schools, shopping, and dining, this home offers the best of McConachie living. Don’t miss this exceptional opportunity! (id:51989)
Royal LePage Premier Real Estate
212, 240 Midpark Way
Calgary, Alberta
- Fully developed office spaces available with notice, 3,762 sq. ft. and 2,084 sq. ft. with elevator access to 2nd floor - Excellent opportunity within very active Midnapore Mall just off Macleod Trail South- Prime main floor retail / restaurant / medical space available, 2,295 sq. ft. high ceiling and rear common loading dock access,- High vehicle and signage exposure- Strong anchor Tenants create great draw for new Tenant’s- High population area, strong household income and close proximity to LRT station- Strong Tenant mix, including Treehouse Family Playground, Wendy's, Dollorama, Planet Fitness, Cloverdale Paints, International Food Supermarket and a mix of retail, beauty, medical, pharmacy, personal services and restaurant Tenant’s (id:51989)
Century 21 Bamber Realty Ltd.
4223 206 St Nw
Edmonton, Alberta
Welcome home to the 'Willow' in Edgemont Place by multi-award-winning builder, Rohit! This gorgeous 2-storey home features an open-concept plan, and the magazine-worthy “Neoclassical Revival” interior design. Enjoy the open concept living area with soaring ceilings and modern & natural finishings throughout. The kitchen is a chef's dream with massive quartz island, ample cabinetry & pantry. The adjacent dining is the perfect spot to host your dinner parties! Primary bedroom on upper level is your own personal oasis with a 4pce ensuite & a wide walk-in closet. Two more bedrooms with a 4pce main bath, an office, a bonus room and the front attached garage. Unbelievable proximity to commercial amenities, recreation facilities and schools, see document tab for further info! Property under construction - Photos are of a different home with the same layout and interior colour palette. Please refer to the floor plan. (id:51989)
Maxwell Progressive
#61, 1410 43 Street S
Lethbridge, Alberta
This warm and welcoming property in Parkview Estates is home to three bedrooms, two full bathrooms, a lovely eating island, plenty of storage, double car parking, and a large deck. Updates include new shingles in 2020, hot water tank in 2016, flooring, paint, and some contemporary kitchen and bathroom features. Bright and functional, one will immediately appreciate the bright, open living area, the large yard, convenient hallway laundry, and storage within the two sheds. Located close to Henderson Lake, shopping, parks, restaurants. Be sure and put this little gem on your list of properties to have a look at. You will not be disappointed! (id:51989)
Century 21 Foothills South Real Estate
608 Willow Brook Drive Se
Calgary, Alberta
**Exquisite Luxury Home in Willow Park Estates** Step into opulence with this brand new grand luxury home in the coveted Willow Park Estates! This architectural masterpiece showcases a stunning stucco and brick façade, an expansive triple garage, and a magnificent exposed driveway, setting the stage for over 4,600 square feet of luxurious living. Experience the sheer elegance of an open floor plan adorned with soaring 10-foot ceilings. The custom gourmet kitchen dazzles with premium quartz countertops and a chic backsplash, flowing seamlessly into the lavish family and living rooms, each featuring its own cozy fireplace—perfect for intimate gatherings or grand celebrations. Ascend to the upper level, where three spacious bedrooms each boast their own ensuites, including a breathtaking master suite with a lavish six-piece ensuite and a rejuvenating steam shower. also included upstairs is a cozy bonus room, and a generous laundry room elevate the living experience to new heights. The basement is an entertainer's dream, complete with a custom wine room, stylish bar, and an expansive living area, along with an additional large bedroom and four-piece bathroom. Don’t miss the chance to claim this extraordinary residence in the heart of Willow Park Estates—where luxury and sophistication await! Schedule your exclusive showing today! (id:51989)
Real Broker
#421 5370 Chappelle Rd Sw
Edmonton, Alberta
Thoughtfully designed top floor condo with a split bedroom floor plan for added privacy. Whether you're looking for a smart investment, a starter home, or the perfect space to downsize, this unit has it all! Featuring two spacious bedrooms on opposite sides of the unit, two full bathrooms, and an open-concept layout, this home provides plenty of comfortable living space. The kitchen is equipped with granite countertops, stainless steel appliances, a generous pantry, and a functional island with seating. The primary suite boasts a walk-through closet and a private four-piece ensuite, while the second bedroom is conveniently located next to another full bathroom. Additional highlights include in-suite laundry, a covered balcony, and a titled underground parking stall. Located just steps from shopping, public transit, medical offices, schools, and daycares, this home offers unparalleled convenience. Plus, with easy access to the Anthony Henday and the airport, commuting is effortless! (id:51989)
Sotheby's International Realty Canada
4607 55 Street
Rycroft, Alberta
Fully Renovated and Move-in Ready!! This fully developed 4 bedroom, 2 bathroom bungalow has been updated from top to bottom and is ready for it's new owner. The home features an updated kitchen with stainless steel appliances and an open concept main floor. This main floor is bright and inviting with plenty of natural light, all new flooring, new lighting and fresh paint. Upstairs boasts two bedrooms and a four piece bathroom, laundry room and pantry. Downstairs you will find an open concept entertainment room or playroom for the kids, primary bedroom with built in shelving and a fourth bedroom. The bathroom has a brand new space saver shower and hardware as well! The large utility room is the perfect space for storage and tools, with a work bench and plenty of space to complete projects. Outside you can enjoy the privacy of the lots location on the fully covered deck! The front yard has been freshly landscaped and the front porch and side deck have been updated with new deckboards! There is plenty of parking for your vehicles and camper as well as 2 storage sheds for all of your lawn and gardening needs! The home has new exterior doors, a metal roof that will last a lifetime, and new metal skirting. Come and take a look today! (id:51989)
Exp Realty
11932 70 St Nw
Edmonton, Alberta
HELLO INVESTORS! Welcome to this charming 737 sq ft raised bungalow located in the quiet neighborhood of Montrose in Edmonton. This property is perfect for investors and sits on a 50' x 126' lot zoned RF5; offering potential for future development. New flooring on main floor and new roof. Featuring 2+1 beds, 2 baths, separate entrance, separate laundry, second kitchen and a spacious west-facing yard. This property offers endless possibilities for customization and income potential. Quick access to Wayne Gretzky drive and Yellowhead Trail. (id:51989)
Initia Real Estate
57 Lazaro Close
Red Deer, Alberta
Step into the epitome of luxury with this extraordinary award winning home located in beautiful Laredo. Meticulously designed and impeccably maintained, this home offers a lifestyle of unparalleled elegance and sophistication. Step into a world of grandeur with a grand foyer, soaring ceilings, expansive windows, and exquisite architectural details that redefine luxury living. A chef's dream awaits with a state-of-the-art kitchen equipped with top-of-the-line appliances, custom cabinetry (including all brand new custom cabinetry in butlers pantry and garage) and a large island for culinary creativity. Bask in natural light and scenic views from your elegant enclosed 3-season sunroom, an inviting space designed to be enjoyed from spring through fall, heated by gas fireplace and radiant heat. Whether savoring morning coffee or hosting afternoon gatherings, this sunroom provides a serene retreat. Expansive and serene, the master bedroom offers a retreat within your home, perfect for relaxation and unwinding after a long day. Enjoy the privacy and comfort of a beautifully appointed ensuite bathroom featuring double vanity, soaking tub, and double custom shower. Step into the walk-in closet of your dreams, meticulously designed to accommodate everything you need. Beyond traditional luxury, this home features a unique "super floor" design with a stunning catwalk, offering a lifestyle of sophistication and elegance and hosts two additional bedrooms, a full bath and a den. Experience the thrill of cinematic entertainment in your private home theatre, outfitted with premium audio-visual technology for movie nights like no other. The bar area seamlessly transitions into a versatile entertainment zone, ideal for a game room setup with pool tables, dart boards, or other gaming options, ensuring endless hours of fun and relaxation. Enjoy the excitement of multiple entertainment options with four strategically placed TV screens, allowing you to watch multiple games, movies, or s hows simultaneously. Ideal for sports enthusiasts and movie buffs alike! Host unforgettable gatherings while enjoying the fresh air and beautiful surroundings, relax by the tranquil ponds, where the soothing sounds of water create a peaceful ambiance perfect for unwinding after a long day. Embrace luxury living with this exceptional property offering extensive landscaping with integrated landscape lighting, retaining walls, ponds, and entertain in style with a fully equipped custom outdoor kitchen featuring a built-in grill, sink, and ample counter space. Additions not to be missed ~ hobby room in basement with built in shelving ~ A/C ~ professionally built retaining wall at front of home ~ Motorized awnings for upper, lower deck as well as outdoor kitchen ~ Lutron Home Automation system - lights, blinds, water sensors and main water shut off ~ LED Roofline lighting ~ Upgraded rubber rock surfaces ~ RO drinking station ~ This property shows 10/10 in all aspects. (id:51989)
Royal LePage Network Realty Corp.
6145, 25054 South Pine Lake Road
Rural Red Deer County, Alberta
Picture perfect lot with views of golf course suited for a reverse walk out home! This precious gem is located in Phase 6. You are welcome to build your dream/retirement retreat/vacation getaway home in this gated golf community in Whispering Pines located on the Pine Lake in Alberta. Only 1-1/2 hours away from both Calgary or Edmonton and only 35 min from Red Deer. This beautiful community homes & lots are located on the 18 hole beautifully manicured green grounds of a golf course. The features here are: golf, boating, fishing, swimming, surfing, paddle boarding, kayaking, ice fishing, skating. Amenities include the golf course, driving range, pro-shop, clubhouse, indoor pool, hot tub , marina, gym, shower & change rooms, laundry, restaurant w/outdoor terrace overlooking lake! There are community gardens, a fire pit, play park, pickle ball court. Management & people who live here schedule monthly community events for all ages! Jump in your golf cart to the small neighboring store for an ice cream or take a ride to the Friday afternoon summer farmers market. A prime lot with a view. Imagine sitting on your deck, enjoying the sun & a drink as you watch the golfers play. You can golf in the morning and enjoy the lake in the afternoon. This property is a bare land condo. The fees include water, sewer, garbage, grass and gate maintenance. Enjoy spending time in the winter or summer in this wonderful lake community as much or as little as you want. With it's incredible affordability and convenience, it is no wonder it is becoming such an unbelievable building and retirement hotspot!! We have a great mix of ages and living choices here. Want a permanent place to call home for the RV without the hassle of trying to constantly book a spot, pack & hook up. No building commitment! Buy now, enjoy now, build your dream/retirement home later! Amenities are already in place so no hidden expenses and a healthy reserve fund-it has been well run & maintained for years. You just w on't find another Community in Alberta like this! (id:51989)
RE/MAX Real Estate Central Alberta
Ne;32;22;2;w5m
Rural Foothills County, Alberta
WELCOME to a UNIQUE opportunity (LESS THAN A MILE FROM CALGARY CITY LIMITS!!!) to own 130.28 ACRES of un-subdivided, PRIME Land just off 160 Street W (Straight NORTH of HIGHWAY 22X), brimming with POTENTIAL for development. Parcel B in the cover photo is the parcel listed here. Whether you're looking to develop, conserve, or diversify; this SUBSTANTIAL TRACT offers REMARKABLE FLEXIBILITY to bring your VISION to life!!! Diverse terrain for future zoning, utility setups, or land use adjustments. Ideal for Agriculture, Recreation, or long-term APPRECIATION; this Land can adapt to your needs while remaining a VALUABLE ASSET. Just a short drive WEST of CALGARY this property contains SERENE NATURAL BEAUTY w/CONVENIENCE of nearby city access making it an EXCEPTIONAL opportunity for those seeking a VERSATILE development potential in a DESIRABLE location. EASY ACCESSIBLE via PAVED roads leading directly to the property. There are 3 ROBUST water wells, each delivering 10 gallons per minute (GPM), ENSURING a RELIABLE water supply. The GENTLY rolling terrain with SCENIC VIEWS of the nearby MOUNTAINS, adds SIGNIFICANT appeal to any future development plans. ENJOY the PANORAMIC VIEWS creating an ideal setting for RESIDENTIAL, RETREAT SPACES, or even RECREATIONAL uses. It can be PERFECT for future subdivisions or COUNTRY ESTATE potential. With the 3 STRONG water wells in place, + PAVED road access, the land is PRIMED for various uses, whether Residential, Agricultural, or Eco-Friendly Tourism. This is an unparalleled combination of SOUGHT-AFTER Mountain Views, Proximity to Calgary, + Robust water access, making it a RARE GEM for anyone looking to own a SIGNIFICANT piece of ALBERTA'S PRIME land. The Parcel adjacent to this one is also for sale by the same owner. Don't miss out on the chance to SHAPE this land into your DREAM!!! (id:51989)
RE/MAX House Of Real Estate
3, 1922 9 Avenue Se
Calgary, Alberta
Live-Work Space in Prime Inglewood Location. This unique, centrally located property offers over 3,000 sqft of versatile living and commercial space across four levels in the heart of Inglewood. Perfectly for those looking to combine business and lifestyle, this property features an upper residential unit with rooftop patio, main floor commercial space, and a finished basement with additional storage. The spacious upper unit boasts 3 bedrooms, 2.5 bathrooms, and an open-concept living area, providing ample room for comfort and modern living with laundry off the main living area. The floorplan is ideal for both relaxation and entertaining, with natural light flowing throughout. Most recently rented for $2200/month (2024). The main floor features a well-appointed commercial space, currently set up with a reception area, 2 private offices, and a convenient powder room. With approximately $15/sqft (base rent) rental potential, this space provides an excellent opportunity for a variety of business ventures in an up-and-coming neighborhood. The fully finished basement adds significant value, offering additional storage and a second powder room, ideal for both personal and business use. This unit also comes with a stall directly adjacent the front door. With its prime location and diverse usage potential, this property offers a rare opportunity to live, work, and thrive in the highly sought-after Inglewood community. (id:51989)
Century 21 Masters
Elevate Property Management
#1204 14105 West Block Dr Nw
Edmonton, Alberta
Be prepared to be WOWED! Spectacular 2 bdrm., 2 1/2 bath condo on the 12th floor in the elegant West Block tower. Beautiful view anytime of year facing North, East and South. High ceilings and floor to ceiling windows with remote control blinds (blackout in the bedrooms.) Enjoy the sunrise in the winter and being outdoors on your HUGE balcony. Two titled parking stalls and one titled storage unit. Amenities include gym, boardroom, party room, outdoor sundeck with fire table and dog run + a guest suite for your visitors. West Block is surrounded by restaurants, shopping and great access to the river valley. (id:51989)
Maxwell Progressive
#414 511 Queen St
Spruce Grove, Alberta
Welcome home to Windsor Estates!! This centrally located, top floor unit, has a wonderful west facing balcony, great to enjoy the afternoon sun, providing natural light in abundance. This unit has 2 bedrooms and 2 bathrooms, including the spacious primary suite with walk in closet and 3 piece bath. The granite counters, upgraded cabinets, fresh paint(March 2025)and flooring make this unit stand out. With so many amenities available in the building, including, games rooms, carwash, pool table, movie rooms, this building is able to provide a fantastic community within itself, choose how social you want to be. Located right next to Queen Street place, with doctors offices, x-ray, pharmacy and more. The underground heated parking and beautiful landscaping are just the icing on the cake!! (id:51989)
Royal LePage Noralta Real Estate
88 Creekstone Grove Sw
Calgary, Alberta
Your perfect home awaits on this brand-new lot available for pre-construction with Trico Homes. Nestled amongst scenic views lies Pine Creek in SW Calgary. Located just south of 210th Avenue, it offers close access to Macleod Trail and Stoney Trail, linking you to numerous amenities in the area. Designed with historical charm and timeless designs, your future home awaits in this breathtaking community, with pathways made for beautiful early morning runs or afternoon leisurely strolls. Built for families and couples alike, life at Pine Creek creates the moments to connect with those that matter most. Please note this is a Pre-Construction property, visit our showhome at 36 Creekstone Grove SW for more details. Full commission on all realtor-assisted deals. Photos are representative. (id:51989)
Bode Platform Inc.
307 8 Avenue
Fox Creek, Alberta
ONE OF A KIND HOME BACKING ON TO GREEN AREA !!! Lots of room to grow into .. Walking into the main living room with vaulted ceilings, beautiful bay window for your plants or great sitting area. Kitchen is large with lots of counter tops and solid wood cupboards, even side pantry's. Cathedral ceiling have just been painted. Patio door to a huge deck with a 2 nd kitchen and fire pit you might be spending the whole summer out here. Just up 6 stairs is your master bedroom and 3/4 bath with huge closest. Two more bedrooms and full bath. Just off the living room and kitchen is your large family room huge for family to watch a movie or just hang out, 1 more huge bedroom and 3/4 bath, washer dryer to side of for your convenience. Now down to the man cave like no other. YOUR VERY OWN WET BAR with entertaining room, dart board and just your private hang out room. Then you have one more bedroom or work out room. RV parking beside home. THIS HOME IS ONE OF A KIND (id:51989)
Exit Realty Results
221 2 Ave E Avenue
Hanna, Alberta
This home, with its unique charm and potential, offers spacious rooms and high ceilings. While it does need some updates and TLC, it's a fantastic opportunity to create a space that truly fits your style. The large rooms provide endless possibilities, and some thoughtful upgrades have already been completed, including the addition of a dishwasher in the kitchen, a redesigned bathroom that has been moved to create more space, and a well-thought-out addition that expands the living area. Situated on 2 lots, there's plenty of room for outdoor activities or future expansion. There are 2 bedrooms on the main level, one of which is the addition, but it will need to be wired or vented for heat to be considered fully livable. Upstairs, a narrow staircase leads to a versatile flex space and a bonus room, both ready for your personal touch—whether you need an office, playroom, or extra storage. With a little vision and work, this home can be transformed into the perfect space for your needs! (id:51989)
Real Estate Centre
6119 156 Av Nw
Edmonton, Alberta
Welcome to Matt Berry. This 4 Bedroom + 2 Dens, 3 FULL BATHROOM FULLY FINISHED home is ready to call your own. GRAND ENTRANCE with high ceiling. FORMAL LIVING ROOM, FORMAL DINING ROOM. HARDWOOD FLOORS and ceramic tiles throughout main floor. Main floor family room featuring fireplace. Large kitchen with plenty of cabinets and breakfast nook. MAIN FLOOR LAUNDRY. 4 large bedrooms are located upstairs. Primary bedroom features a 4-pce ensuite with soaker tub and separate shower. Walk in closet. CENTRAL AIR CONDITIONING. Fully finished basement comes with second family room, bedroom, den and cold room, full bathroom, and plenty of storage space. Located on LARGE PRIVATE LOT, fully fenced and featuring spacious deck. BEAUTIFUL FRUIT TREES! Strawberries, grape vine, pear trees and apple trees. Double fully finished heated garage completes this home. (id:51989)
Initia Real Estate
201, 6086 Country Hills Boulevard Ne
Calgary, Alberta
Welcome to this 1 bed 1 bath an exceptional pre-construction opportunity in the heart of Northeast Calgary, located at the intersection of Country Hills Boulevard and 60th Street. This stunning 1 bed 1 bath condo offers over 463 square feet of thoughtfully designed living space, complete with a balcony and secure underground parking. Nestled in one of Calgary's most sought-after locations, this development is surrounded by unparalleled amenities. Enjoy proximity to the future C-Train station, a new Sikh temple, and the vibrant Cornerstone community featuring grocery stores, restaurants, gyms, and more.This nine-building development offers incredible on-site commercial amenities, including restaurants, coffee shops, grocery store, and retail stores, creating a truly self-sufficient community. With seamless access to major routes like Stoney Trail and Metis Trail, commuting is a breeze. Schools, shopping, and recreational facilities are just minutes away, adding to the convenience.Each unit is beautifully appointed with quartz countertops, floor-to-ceiling cabinets, vinyl plank flooring throughout, stainless steel undermount sinks, and front-load washer/dryer. The project features a low condo fee and offers a flexible deposit structure, making it an ideal choice for both homeowners and investors. Don’t miss this opportunity to invest in a rapidly growing area with exceptional appreciation potential. For more information, contact your favorite realtor to secure your dream unit in this highly anticipated 2027 completion project! (id:51989)
Exp Realty
3616 52 Avenue
Calgary, Alberta
Tired of competition? Looking for a unique opportunity? Look no further! This profitable meat shop is looking for a new owner. Located at the heart of NW central surrounded by residential communities, high school, major roads, other shops, and a new development site to bring more customers to the area. Quality meat and packaged ready-to-eat food items are favored by locals, and more walk-ins customers become repeat clientele. Potential to grow if you add more products like chicken and fish as there are huge demands. Easy to operate! Full training will be provided for the right buyer! Please respect the operation of the business and do not visit without a prior appointment! *The landlord is not interested in adding more restaurants to the complex. (id:51989)
Maxwell Capital Realty
10906 97 Street
High Level, Alberta
3 Acres of Prime Commercial/Industrial land has just become available for your next venture. Located adjacent to Highway 35, your business is set to have optimal visibility for those coming to or traveling through High Level. As Hwy 35 is the only road to the Northwest Territories, you can imagine the traffic that is on the highway everyday. Canadian Tire, Home Hardware & Tim Hortons are already established in this area and you can't help but see the "New Hotel Coming Soon" sign that is located just north of this lot. So if you're looking for the three most valuable factors relating to real estate, this property has it all. LOCATION, LOCATION, LOCATION!!! (id:51989)
Century 21 Prime Realty (2002) Ltd.
43a Sands Street
Rochon Sands, Alberta
This exceptional 4-bedroom, 3-bathroom walkout bungalow offers a blend of peaceful, private lakeside living and modern comfort. With over 2,000 sq ft of thoughtfully designed space, this home is perfect for year-round living or as a secondary escape to be enjoyed throughout the year. The open-concept main floor features a modern kitchen with updated appliances (including a gas stove), a spacious living room, and a primary suite with a 3-piece ensuite. The main floor also includes an additional bedroom, a 4-piece bathroom with a jetted tub, and convenient laundry. A 3-season living space, added in 2017, extends your options for entertaining and relaxing. The large deck off the main floor is perfect for outdoor dining and includes a natural gas BBQ hookup and stunning nature views. The fully finished basement (completed in 2014) includes 2 more bedrooms, a 3-piece bathroom, and a large family room with patio doors leading to another outdoor space. In-floor heating, recessed lighting, and durable epoxy flooring add to the comfort and esthetic. Also included in the sale is a 6500w Generac Generator for peace of mind if ever needed. Located just steps from the water and across from the village centre; playground, snack shack, basketball/tennis/pickleball courts, and community hall, this home is perfectly situated in Rochon Sands, just 20 minutes from Stettler, 1 hour from Red Deer, and 2 hours from Calgary or Edmonton. Buffalo Lake offers fantastic fishing, boating, swimming, and winter activities like ice skating and snowmobiling. The marina and boat launch are just minutes away, making water access easy year-round. A double heated garage, central air, and ample outdoor space make this home even more desirable. With quick possession available, you could be settled in and ready to enjoy the summer ahead. Whether you’re looking for a family home, vacation property, or retirement retreat, this lakefront home offers the turn-key lifestyle you've been dreaming of. (id:51989)
RE/MAX 1st Choice Realty
149 - 13412 Lakeland Drive
Lac La Biche, Alberta
Large cleared lakefront lot at Wedgewood estates. This .939 acre lot is ready for construction of your dream home, cabin, camper and garage, whatever your heart desires. This lot is level and ready for occupancy with full services at the road. There's good access to the lake for boating complete with nice picnic area for a day at the lake with your friends and family. Only 2 kms from the Lac La Biche Golf Club, 2 km to Town. Call today for complete details. File #518 (id:51989)
RE/MAX La Biche Realty
12, 3012 Edenwold Heights Nw
Calgary, Alberta
Located in Edgecliffe Estates, this 2 bedroom, 2 bath ground floor end unit has been completely renovated & shows like new! The open plan presents new 8mm laminate flooring with upgraded insulated underlay & plenty of natural light, showcasing the living room with cozy corner fireplace, casual dining area & brand new kitchen with dark quartz counter tops, contrasting dark & light cabinetry & all new stainless steel appliances, including a new induction stove & Smart fridge. The primary bedroom features a walk-thru closet to an updated private 3 piece bath. The second bedroom & updated 4 piece bath are ideal for guests. Other notable features include fresh paint throughout, new window coverings, both baths have been fully renovated with porcelain tiles on walls & floors, new vanities, sinks & tub, in-suite laundry, private patio & one assigned parking stall. The complex also has a clubhouse with fitness centre, indoor pool & hot tub, steam room & social/games rooms with kitchen facilities, pool & ping pong tables. Located close to scenic Nose Hill Park, schools, shopping, public transit & easy access to Shaganppi Trail, John Laurie Blvd & Sarcee Trail. Immediate possession is available! (id:51989)
RE/MAX First
415 Fireweed Crescent
Fort Mcmurray, Alberta
Experience Unparalleled Luxury and Craftsmanship in This Exquisite Pond-Facing Estate, Located in one of the City’s Most Prestigious neighborhoods! This Extraordinary Custom-Built Home at 415 Fireweed is located Backing onto a Serene Pond with Unrivaled Views. Featuring 7 bedrooms and 5 full bathrooms, including a Legal Walkout Basement Suite, This Property offers Unparalleled Elegance and functionality.From the moment you arrive, The Stamped concrete driveway and impressive stonework at the garage entrance create a stunning first impression. As you step inside, the attention to detail is clear—this home is a Masterpiece of Craftsmanship, with Solid wood doors and Custom bathrooms featuring Floor-to-Ceiling tile work like you've never seen before. The rich hardwood floors flow throughout, adding warmth and sophistication.The main level boasts a formal living room and dining room, perfect for hosting, while a den/bedroom with a full bath is ideal for extended family or guests. The open-concept living room, breakfast nook, and gourmet kitchen overlook the tranquil pond, leading to a wraparound deck that offers the best views on the street. The kitchen is a chef’s dream, with stainless steel appliances, a ceramic backsplash, granite countertops, a pantry, and a center island. The spacious living room features a gas fireplace and large windows that frame breathtaking sunsets.Upstairs, a private office overlooks the formal living room, while the oversized primary suite is designed for royalty. With a gas fireplace, a luxurious ensuite featuring double sinks, a double shower, a corner jetted tub, and a walk-in closet, this is the ultimate retreat. Two more generously sized bedrooms and a 4-piece bath complete the upper level.The Legal Walkout basement suite offers a fully self-contained, 2-bedroom suite, ideal for rental income or guests. In addition, the lower level includes a fifth bedroom and full bath for the upper occupants.This is an extraordinary opportun ity to experience luxurious living in a home that defines elegance, comfort, and style. Schedule your private viewing today to experience this one-of-a-kind property! (id:51989)
RE/MAX Connect
#405 14105 West Block Dr Nw
Edmonton, Alberta
Enjoy breathtaking south and east exposures from this exceptional residence. Your best life begins with a home that inspires you. Welcome to the Upper West Side at West Block Glenora. Edmonton’s most prestigious address. This premium southeast corner unit offers over 1,550 sq. ft. of exquisite design and the finest materials. The unparalleled primary suite features a luxurious soaker tub, dual vanities, a makeup station, and a marble-tiled shower. An additional bedroom with its own ensuite and a generous in-suite storage room and separate laundry that complete the layout. Luxury is redefined with Carrara marble accents, wide plank hardwood floors, and Bosch appliances. Residents enjoy world-class amenities, including indoor and outdoor lounges, an oversized fenced dog run, a state-of-the-art fitness center, meeting rooms, and a private hotel suite for guests. Two titled parking stalls and a titled storage unit are included.Experience elevated living in Edmonton’s most coveted community! (id:51989)
Sotheby's International Realty Canada
505, 1140 15 Avenue Sw
Calgary, Alberta
Extraordinary opportunity to live in this perfectly situated 2 bedroom 2 bathroom condo in the bustling community of Beltline. Enjoy the best of downtown life, with the convenience of being on a quiet street, and within walking distance to 17th Avenue's vibrant shops, restaurants, bars, and entertainment, as well as multiple parks, the river, bike pathways, and transit. This 900 square foot condominium has been carefully maintained with tasteful updates and is move in ready.This southwest corner unit features a large balcony, floor-to-ceiling windows, and stunning views to the south with greenspace and parks at your doorstep. With an abundance of natural light and neutral colors, the open concept living area provides a welcoming retreat for entertaining or relaxing. The location is unbeatable, with Connaught Park right next door, and Kalamata and Galaxie diner just steps away.The large master bedroom includes a beautiful ensuite bathroom and walk in closet. The second bedroom features a high-end wardrobe system. The spacious living area features a unique wood-burning fireplace, and the granite kitchen countertops provide a warm and welcome environment. Underground parkade and separate storage locker! Hamstead Estates offers a welcoming lobby with terrazzo tile, two elevators, and a sauna. This inner-city treasure is a must see and won’t last long! (id:51989)
Real Estate Professionals Inc.
Unknown Address
,
This fully equipped sushi restaurant presents a prime opportunity in a high-traffic location on one of the busiest streets, 109th Street, just steps from the University of Alberta and Whyte Avenue. With state-of-the-art kitchen equipment, stylish dining areas, and all necessary furnishings, the restaurant is ready for immediate operation. Its strategic location and established reputation make it an ideal turn-key business for anyone looking to enter the sushi industry or expand their culinary ventures. Don’t miss this chance to own a well-positioned, fully operational restaurant in a vibrant neighborhood. (id:51989)
Mozaic Realty Group
