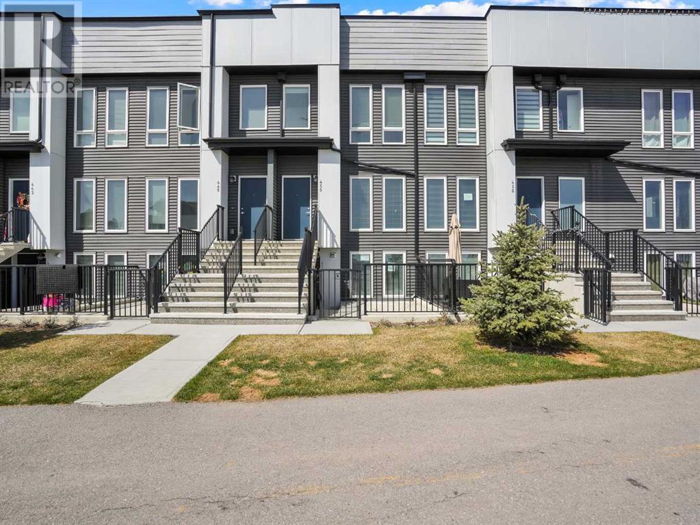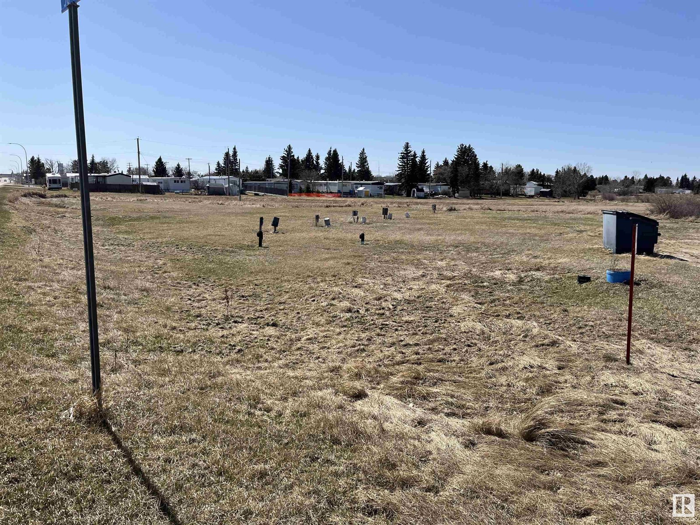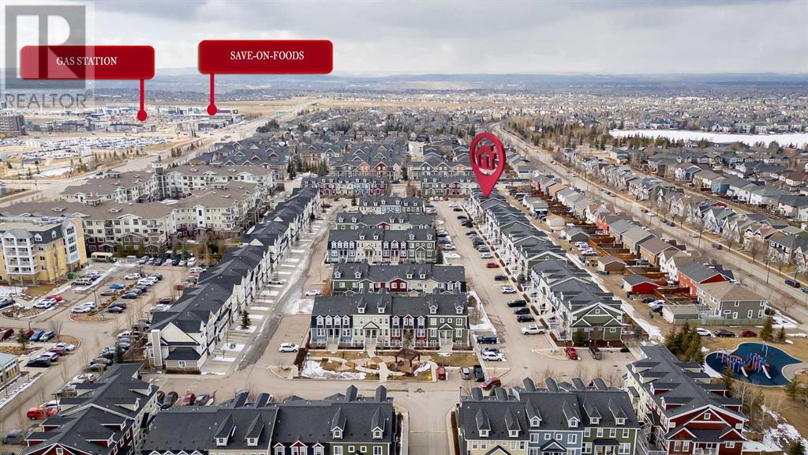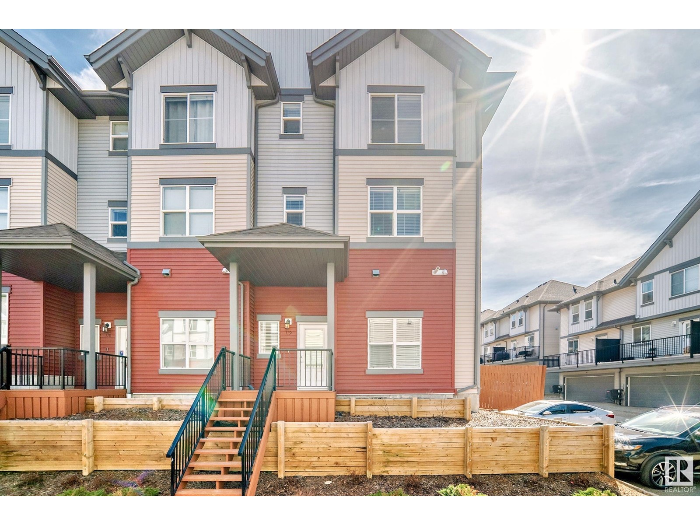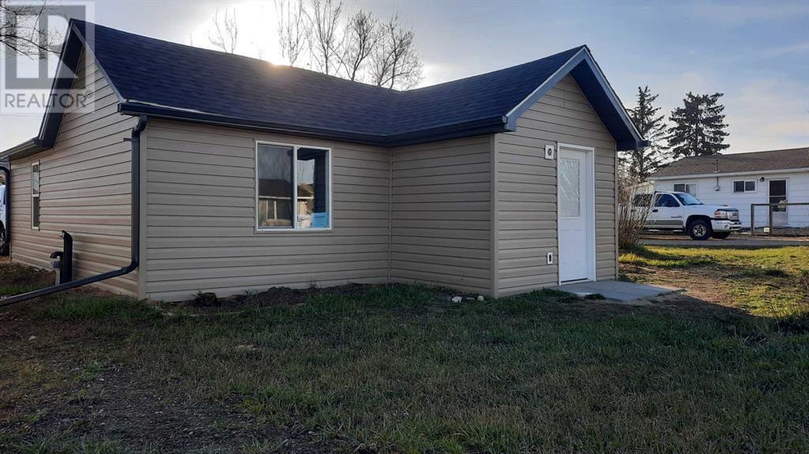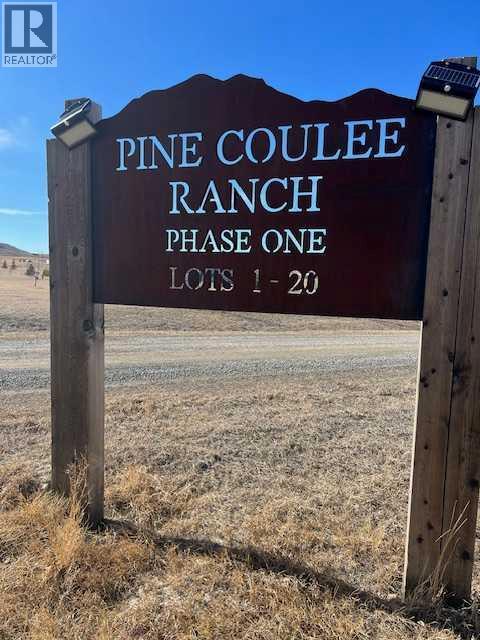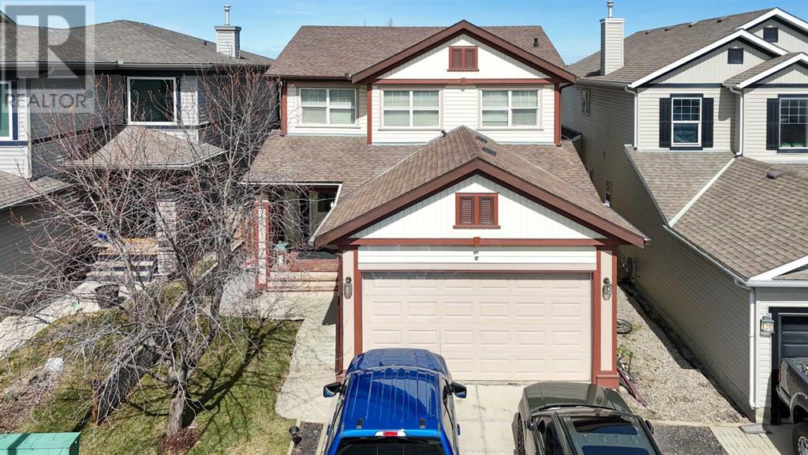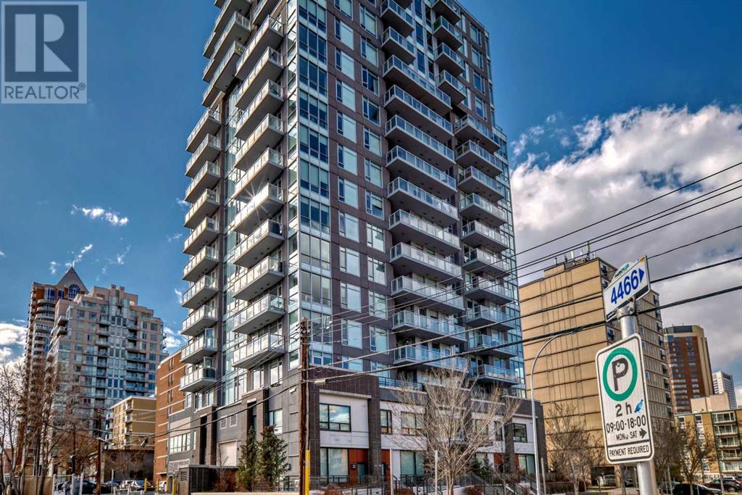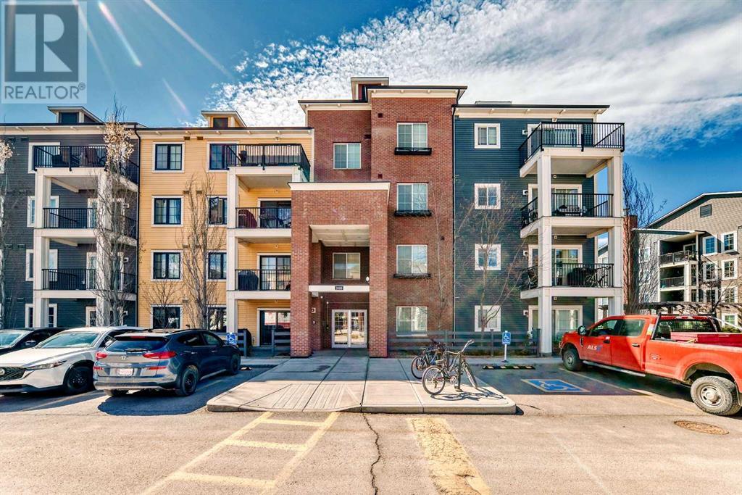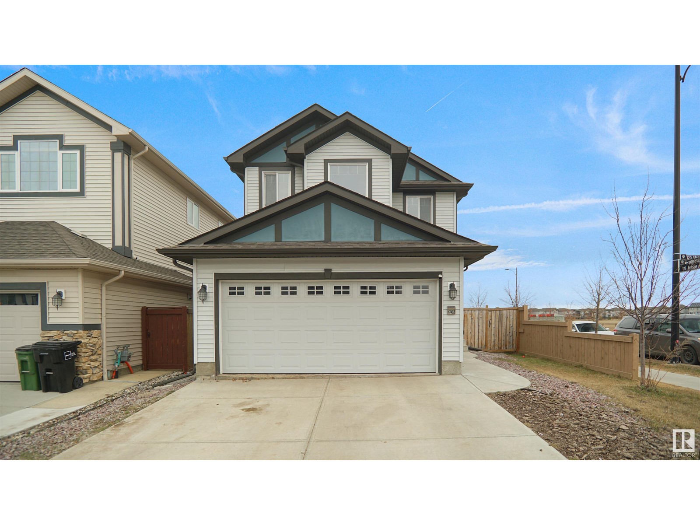looking for your dream home?
Below you will find most recently updated MLS® Listing of properties.
4, 4607 46 Street
Innisfail, Alberta
** OPEN HOUSE SAT, MAY 17 - 530PM-7PM ** Welcome to 4607 D 46 Street in Innisfail, a charming bi-level condo offering 843 sq. ft. of comfortable living space. Perfect for first-time buyers, downsizers, or anyone looking for an easy, low-maintenance lifestyle, this home features a bright and inviting living room with plenty of natural light, thanks to the west-facing windows. The south-facing balcony provides a wonderful spot to soak in the sun, whether you're enjoying a quiet morning coffee or unwinding after a busy day.The condo includes two spacious bedrooms, offering plenty of room for a home office, guest room, or a peaceful retreat. The full bathroom is clean and functional, and the kitchen is perfect for preparing meals, with ample counter space and a cozy dining area to enjoy your meals. With low condo fees of just $350/month, this unit covers all the essentials like snow removal, water, and common area maintenance, making it a truly hassle-free living experience.Located just five minutes from downtown Innisfail, this condo offers easy access to local shops, schools, and parks. It's a fantastic opportunity for those who want to enjoy small-town living with quick access to the amenities of Red Deer, just 20 minutes away.This unit is move-in ready and waiting for you to make it your own. Whether you're looking to start a new chapter in life or just need a low-maintenance place to call home, this home offers both comfort and convenience at an affordable price.Ready to see it for yourself? (id:51989)
Real Broker
13 Rolling Hills Ridge
Blackfalds, Alberta
2 BEDROOM, 2 BATHROOM BI-LEVEL ~ CLOSE TO SCHOOLS, SHOPPING, PARKS & PLAYGROUNDS ~ Covered front entry welcomes you and leads to a large sun filled foyer ~ Open concept main floor is complemented by soaring vaulted ceilings ~ The living room features a large picture window overlooking the front yard and allowing for plenty of natural light ~ Easily host a large gathering in the spacious dining room ~ The kitchen has a functional layout and offers plenty of warm stained cabinets, ample counter space including a raised eating bar, full tile backsplash, window above the sink, wall pantry and garden door access to the deck ~ The primary bedroom can easily accommodate a king size bed plus multiple pieces of furniture and has ample closet space ~ Main bathroom has an oversized vanity and a walk in bath tub ~ Second main floor bedroom is also a generous size ~ The basement offers large above grade windows, a completed 3 piece bathroom, laundry in it's own room with a sink and has some framing for a family room and two bedrooms ~ The backyard is partially fenced, has two sheds (10' x 10' & 4' x 16'), a gazebo (10' x 10') and offers back alley access ~ Located steps to multiple parks, playgrounds, Abbey Centre, multiplex, schools, shopping and all other amenities. (id:51989)
Lime Green Realty Inc.
452 Seton Circle Se
Calgary, Alberta
Looking for a well-appointed bungalow-style townhome in South Calgary? This unit is below grade. This recently built unit in the peaceful community of Seton is just minutes from South Health Campus, Calgary Public Library, Spruce Meadows, South Centre Mall, and a variety of restaurants. Flooded with natural sunlight, this beautifully designed home features tasteful laminate flooring and a neutral color palette throughout. The open-concept floor plan offers a spacious living area, a large bedroom with generous double closets, and a modern kitchen equipped with stainless steel appliances, quartz countertops, an undermount sink, and a pantry. Additional conveniences include in-suite laundry, a dedicated ventilation system, a private hot water tank, a thermostat, and an exclusive parking stall. Enjoy your south-facing Court-yard, perfect for relaxing in the sun and taking in the peaceful surroundings. Plus, this Airbnb-friendly building is just steps from the VIP Cinema, YMCA, and a nearby dog park. Don’t miss this incredible opportunity—schedule your private showing today! Be sure to check out the virtual tour! (id:51989)
Cir Realty
60 Ave 50 St
Viking, Alberta
Great potential for a handy person to turn this Mobile Home Park into an investment property. Zoned RMH4, this lot has 3 spots currently rented with services and space for more. Add some trees and your own mobile and you have an affordable place to live out your retirement while earning income from the lot rentals. Situated on the North end of Main Street, you have easy access to everwhere and with some landscaping, privacy could be enhanced. (id:51989)
Now Real Estate Group
126, 103 Strathaven Drive
Strathmore, Alberta
Welcome to a perfect blend of comfort, convenience, and value in Strathmore. This top-floor end unit apartment offers a bright and welcoming living space with the kind of easy-living layout that suits just about any lifestyle. Thoughtfully designed with an open-concept floor plan, this home features a spacious kitchen complete with stainless steel appliances, a central island for gathering or meal prep, and seamless flow into the living room—where a cozy fireplace invites you to settle in and relax. Large south-facing windows bathe the space in natural light, and the private balcony is the perfect spot to soak up the sun, sip your morning coffee, or unwind at the end of the day. With two generously sized bedrooms and a separate den that can be used as a home office, formal dining room, hobby room, or extra storage, you’ll find plenty of flexibility here. The full bathroom is updated, clean, functional, and the convenience of in-suite laundry means no more hauling baskets to the laundromat. This unit is in good condition with durable laminate and tile flooring throughout—easy to maintain and great for daily life. All appliances are included, and with one parking stall, you’ll never have to worry about long winter morning walks again. Located close to parks, schools, and recreational facilities, this is a smart choice for anyone looking to get into the market, simplify their lifestyle, or add a low-maintenance property to their portfolio. It’s vacant and ready for immediate possession—just bring your furniture and start enjoying the view from the top. If you're after a space that's practical, welcoming, and move-in ready, this might just be the one. Let’s get you through for a look—you won’t want to miss this opportunity. (id:51989)
RE/MAX Key
9513 81 St Nw
Edmonton, Alberta
Charming 1,200 sq.ft fully finished bungalow in the heart of Holyrood! Situated on a large west facing 607 sq.m lot neighbouring the alley with a field just down the road, this home is full of character with big ticket upgrades throughout. The main floor features elegant hardwood floors, 3 bedrooms, a beautifully renovated 4 pc bath, & a bright living space flooded w natural light overlooking the the beautifully maintained front yard – a gardener’s dream w flower beds & lush landscaping. The kitchen is spacious and offers stainless steel appliances. As you make your way downstairs you will find a spacious & welcoming floor plan, complete w a large rec room, big windows, a generous bedroom, & 3 pc bath – perfect for guests or extended family with a separate entrance. Upgrades include some windows, furnace, electrical panel, roof, gutters, washer/dryer & eaves on the house. An ideal location close to parks, transit, downtown, & the river valley. Move in and Enjoy or buy and hold for future development! (id:51989)
RE/MAX Elite
Forestry Trunk Road (Se 30-26-5-5)
Rural Rocky View County, Alberta
This amazing property is 8.48 Acres, located just West of Cochrane and awaiting you to build the Home of your Dreams. Private location and such incredible scenery. The land is FILLED with wildflowers, wild roses and even wild raspberries - see the summer photos taken from the entrance to the property of this beautiful treed parcel. The gravel road photo is the road leading to the land with the Wildcat Hills in view to the North. This property has a brand NewWater Well, with the approach just put in and is ready for you to build! Just minutes from Ghost Station with incredible views from all angles. Take the scenic drive and check out this property today! (id:51989)
Real Broker
1417 Auburn Bay Circle Se
Calgary, Alberta
Welcome to this bright and airy 2-bedroom townhouse, just a short stroll from Auburn Bay’s exclusive beach house—your gateway to year-round activities like swimming, boating, and skating! Step inside to a spacious, open-concept living area, perfect for entertaining. The modern kitchen boasts sleek cabinetry, ample storage, and a functional island, making daily living a breeze. The primary suite features a private 4-piece ensuite and walk-in closet, while a generously sized second bedroom offers plenty of closet space. A convenient stacked laundry, an additional 4-piece bath complete the layout. Soak up the sun on your front patio with a built-in gas hookup—perfect for summer BBQs! Ideally located near South Health Campus, schools, Seton YMCA, shopping, and transit, this home offers the perfect blend of comfort and convenience.This entire unit is below grade. Don’t miss out—schedule your viewing today (id:51989)
Exp Realty
#119 655 Watt Bv Sw
Edmonton, Alberta
Welcome to this beautiful end unit townhouse located in the community of Walker. Over 1640 sqft open floor plan with 3 bedrooms plus a den, 2.5 bathrooms & double attached garage. Large and bright living room with plenty of windows, spacious kitchen equipped with stainless steel appliances (brand new stove and a few months old microwave), quartz counter top, an island and a pantry. The kitchen leads to a large balcony with BBQ gas hookup. This floor is completed with a 2 piece powder room and an electric fireplace.The primary bedroom features a walk in closet, a regular closet & a 3 piece en-suite with a large shower. The other 2 bedrooms share a 4 piece bathroom. The laundry room is conveniently located in the upper level.The whole house has been freshly painted. The hot water tank and humidifier have been replaced 2 years ago. The complex has a clubhouse including an exercise room and a social room steps away from the unit. Close to all amenities, park, lake, restaurants and Anthony Henday. (id:51989)
Now Real Estate Group
Unknown Address
,
2638 SQ.FT, a perfect blend of Style, Space, and Functionality! REGULAR 28 POCKET LOT, 5 BEDROOMS, 4.5 BATH, (including 4 EN-SUITES), TWO SEPARATE LIVING AREAS + BONUS ROOM, OPEN TO ABOVE DESIGN, MAIN FLOOR BEDROOM WITH FULL BATH, SPICE KITCHEN, DECK WITH GLASS RAILING, FINISHED & PAINTED GARAGE, ELECTRIC FIREPLACE, LED LIGHTING & MODERN KITCHEN, ALL FLOORS 9-FT CEILING, AND LOT MORE!! - Includes 2 BED + DEN + 2 FULL BATH LEGAL BASEMENT SUITE WITH SEPARATE ENTRANCE! - Facing luxury estate homes, adding prestige & value to the location. Close to airport, schools, shopping & recreation. (id:51989)
Initia Real Estate
7067 Newson Rd Nw
Edmonton, Alberta
Built by Concept Homes in 2019, beautiful 1,539 sq. ft. bungalow backing onto the lake with fully finished walkout basement in the prestigious Griesbach community. The main floor is open and spacious with 9' ceiling. Living room has big windows with view of the lake and electric fireplace. Dining area with garden door access to the large balcony. Upgraded kitchen with beautiful granite countertops, large island with extended breakfast bar, stainless steel appliances, soft close cabinets, corner windows at the sink area, tiled backsplash, and walk-through pantry. Two bedrooms on the main floor including the primary bedroom with 4 pcs. ensuite and walk-in closet. One 4 pcs. main bath next to the second bedroom. Main floor laundry. The fully finished walkout basement has a second kitchen, large recreation room, two bedrooms; one with ensuite and walk-in closet, and a 4 pcs. bath with laundry area. Fenced and landscaped. Great location, close to all amenities. (id:51989)
RE/MAX River City
41 2 Avenue N
Drumheller, Alberta
Welcome to Rosedale ! This one bedroom cottage style bungalow makes the perfect home, whether you are downsizing, first time home buying, relocating or looking to expand your real estate portfolio. Would make a good short term rental or 2nd home. Or Home occupation with good exposure right on Main Road. Upgrades include windows, siding, roof, mechanics and duct work, plumbing, and electrical, flooring and paint. Plenty of parking and quick possession available. With NCD Zoning To provide opportunities for focused community activity that functions as the social and economic heart of a neighbourhood. Development supports a high-quality pedestrian experience and thriving small business environment. Buildings should be oriented towards the street, with the possibility to have residential uses located on upper floors and commercial uses at grade. (id:51989)
RE/MAX Now
14 Pine Coulee Ranch Sw
Stavely, Alberta
WOW! Looking to build your dream home in the country or a week-end retreat! Pine Coulee Ranch Estates ! Do you appreciate Mountain Views and Privacy is a priority, easy access to paved road is a must. Across from Pine Coulee Reservoir- 4.25 Acre parcel is located 10 miles SW of Nanton on Hwy 533 and approx. 1 mile West on Township Road 154. The Views are spectacular in all directions. Take a Drive and enjoy this beautiful community! Minutes to Stavley, 1 Hr to Calgary and I hr to Lethbridge. The lake is surrounded by farmland and ranch land. It is very popular with fishermen. The lake is also popular with water skiers, especially at the south end of the lake where it is the widest. Pine Coulee Reservoir is approximately 15min from Stavely. Take HWY 527 to Township Road 140. The average WATER depth is 15-25 feet, with a maximum depth of 35 feet. Great for Swimming, Boating + a Famous Fishing spot. Great opportunity and Value! (id:51989)
Royal LePage Benchmark
115 Westmount Green
Okotoks, Alberta
Massive, air conditioned, 2 storey walkout home in ever popular Westmount, situated at the head of a family friendly cul-de-sac and sitting on a pie-shaped lot that backs west to a wide open green space, walking path system and playground! The local school and the best of Okotoks' shopping are a short walk away! Extended width front driveway leads to the double attached garage which benefits from an elegant new garage door. Beyond the covered front porch, enter into this super family home. On your left are barn doors granting access to a den, ideal for the home worker. Beyond is the large but cozy living room with a gas fireplace and a wall of windows overlooking the green space behind. The windows continue into the huge dining room and massive and upgraded kitchen which has light coloured, extended height cabinets, a large island and breakfast bar that can accommodate the whole family, granite countertops galore, a stainless steel appliance package and a door leading to the oversized walk through pantry which has a freezer. The main floor completes with a mud room and a half bathroom. Upstairs, you'll find a huge bonus room with a vaulted ceiling, a gas fireplace and a mass of windows offering views east across and beyond town! To the rear of the home is the primary bedroom, which has a sumptuous 5 pc ensuite bathroom, a laundry room and one of the other 3 bedrooms, all of which are well proportioned and share the 4 pc family bathroom. The builder finished basement offers a family room with yet another fireplace, a recreation room with an excellent kitchenette, a large fifth bedroom, a 4 pc basement bedroom and plenty of storage space in the utility room and under the staircase. The rear yard has a large main level deck with a patio beneath, a hot tub, a shed and direct access to the green space and instead of lawn, you'll find shale, to keep the yard maintenance to a minimum! The oversized double attached garage is heated, drywalled and insulated, has a side mounted garage door opener, hosts the central vacuum system and has excellent internal height that might lend itself to installing a future car lift and/or wall mounted shelving. Excellent value here. Call your favourite Realtor, book a showing and make it yours! (id:51989)
Greater Calgary Real Estate
4, 540 21 Avenue Sw
Calgary, Alberta
Welcome to Mission Crossing, where luxury meets lifestyle in the heart of Cliff Bungalow—one of Calgary’s most vibrant and walkable communities. This executive three-storey townhome is an exquisite blend of high-end design and effortless convenience, perfect for those who appreciate refined living with a lock-and-leave mindset.Step inside to discover a thoughtfully designed open-concept main floor made for entertaining. The living, dining, and kitchen areas flow seamlessly, anchored by a stunning gourmet kitchen featuring premium appliances: a Wolf gas range, Sub-Zero fridge, dishwasher, stainless steel hood fan, and a Sharp drawer-style microwave. Granite countertops, custom cabinetry, a generous raised breakfast bar, and a large pantry complete the space. A discreet 2-piece powder room adds privacy and ease.On the second level, two elegant bedrooms await—one currently styled as a home office—alongside a sleek 4-piece bathroom and a spacious laundry room with abundant storage. Step onto your private south-facing balcony for morning coffee overlooking the peaceful courtyard.The entire third floor is your personal sanctuary. The expansive primary suite boasts custom California Closets and a spa-like ensuite with in-floor heating, a deep soaker tub, and a separate water closet. From here, step out onto your private rooftop patio—a show-stopping space with panoramic city views, perfect for hosting summer soirées or unwinding under the stars.Downstairs, enjoy direct access to your private double garage in a secure underground parkade, complete with built-in storage and a private elevator that whisks you directly from the garage to your primary suite. Additional luxuries include central A/C, a gas fireplace, and four private outdoor living spaces—including one with an outdoor oven.Located just steps from the shops and restaurants of Mission, with the Elbow River, 17th Avenue, and downtown all within walking distance, this is urban luxury redefined. A rare oppo rtunity for the discerning buyer seeking the ultimate inner-city lifestyle. (id:51989)
Real Estate Professionals Inc.
311 Sagewood Landing Sw
Airdrie, Alberta
OPEN HOUSE ON MAY 10TH FROM 12:00 TO 2:00 PM. Charming 2-Storey Home with Walkout Basement in the Heart of Sagewood! Welcome to this beautifully cared-for 5-bedroom, 3.5-bathroom home tucked away in the highly desirable community of Sagewood—a location that offers both comfort and convenience.As you step through the front door, you're welcomed by soaring lofted ceilings and a bright, open entryway that flows into a cozy home office or flex space with elegant French doors—perfect for working from home or a quiet reading room.The main floor features an open-concept kitchen and living space with stainless steel appliances, a generous corner pantry, and a breakfast bar that’s great for casual meals. The living room is warm and inviting with a built-in wall unit and a gas fireplace, while the dining nook opens out to a private deck—ideal for morning coffee or summer BBQs.Upstairs, the spacious bonus room is perfect for movie nights or game time with the family. The primary bedroom includes a 4-piece ensuite and walk-in closet, and you'll find two more good-sized bedrooms and another full bathroom just down the hall.But that’s not all—head downstairs to the fully finished walkout basement where you’ll find two more bedrooms, a second kitchen, and a huge bathroom—a fantastic space for extended family, guests, or even potential rental income. The massive backyard has tons of room for kids to run around, garden, or host family get-togethers.Located just a short walk from the pond, schools, parks, and playgrounds, this friendly community is also just minutes from Deerfoot Trail, the airport, and CrossIron Mills Mall.?? Don’t miss your chance—book a private tour today. You’re going to love it here! (id:51989)
Real Broker
7636 92 Av Nw
Edmonton, Alberta
MODERN LUXURY, CORNER LOT IN HOLYROOD! Stylish, bright, and beautifully finished, this custom Urbis-built home in walkable Holyrood blends refined design with everyday comfort. On a sunny corner lot, you'll love the natural light from the extra west-facing windows and the open layout with big windows and engineered hardwood. The sunken living room with sleek gas fireplace overlooks a lush south-facing front garden. The kitchen is built to entertain with high-end Kitchen-Aid appliances, a large island, and seamless flow into the dining space and breakfast nook with backyard views. Upstairs offers a serene primary suite with spa-inspired ensuite, two more bedrooms, and full bath. The finished basement includes a large family room, fourth bedroom, and another full bath. Outside, the previous owner invested over $100K into the private yard oasis, complete with a deck, stone patio, tranquil water feature, and landscape lighting. Move-in ready and perfectly located, this is Holyrood at its best. Welcome home! (id:51989)
RE/MAX Real Estate
3930 41 Av
Beaumont, Alberta
Design an exceptional custom-built home with over 2,500 square feet of luxurious living space, featuring high-end finishes and a thoughtfully crafted layout. This stunning residence includes two striking open-to-below areas, an oversized garage, and a convenient side entrance to the basement, offering added future potential. The main floor is designed with functionality and elegance in mind, featuring a full bathroom and a versatile den, perfect for an office or guest room. The centerpiece of the home is a breathtaking kitchen, designed to impress with its thoughtful layout and premium finishes. A well-appointed spice kitchen adds practicality and ensures seamless culinary experiences. The upper level offers a serene retreat, with a grand primary suite featuring a spa-like 5-piece ensuite and a spacious walk-in closet. Two additional generously sized bedrooms, a versatile bonus room, and a conveniently located upstairs laundry room provide ultimate comfort and practicality for modern living. (id:51989)
Maxwell Polaris
1702 Radisson Drive Se
Calgary, Alberta
The Development Site on the corner of Radison Drive SE and 16 Ave. SE. 17,438 Sq.Ft. Mu-1 Zoning very close to downtown Calgary and across the street from a large Co-Op shopping centre. (id:51989)
RE/MAX Real Estate (Central)
42 Bow Ridge Road
Cochrane, Alberta
Bungalow with Fully Finished Walk Out Basement, Beautiful Views and backing onto Greenspace with a ToT Lot !! Wide Open Feel to the Main Living Area and Loaded with Natural Light Looking over The Greenspace and Hills. Hardwood Floors and a Fireplace to cozy up to. Bright White Kitchen and Dinette open up to the Deck.....Primary Bedroom is well sized with a full Ensuite. Laundry is conveniently on this level and leads to the Double Attached Garage. Lower Level is also Bright with large windows and glass insert in the door for extra light. Recroom also has a corner Gas Fireplace, In Floor Heating and a Dry Bar. There are 2 more Bedrooms , also an Office and a Full Bathroom Please give 24 Hours notice for Tenants Rights to see this Great Home. NO SHOWINGS FOR EASTER SUNDAY PLEASE (id:51989)
Cir Realty
905, 1501 6 Street Sw
Calgary, Alberta
Welcome to The Smith, a sleek and stylish apartment complex ideally located in the heart of Calgary’s vibrant Red Mile, right in the sought-after Beltline district. This beautiful 2-bedroom condo is just steps away from Western Canada high school, trendy cafes, top-notch restaurants, and chic boutique shops, while still only a few blocks from the energetic downtown core. Yet, it's tucked away on a quiet, peaceful street, offering the best of both worlds.Inside, you’ll find an open-concept layout featuring a chef-inspired kitchen with a large central island, perfect for both cooking and entertaining. Expansive windows throughout offer breathtaking city and downtown views, and you'll even get to enjoy a front-row seat to spectacular fireworks displays, all from the comfort of your own home.The thoughtful design includes two generously-sized bedrooms, with the master suite boasting a 4-piece ensuite. For added convenience, this unit includes two titled underground parking stalls and a titled storage room with 9-foot ceilings—plenty of room for all your storage needs.Living in this prestigious building, you’ll also enjoy concierge service, making it the ultimate blend of luxury and convenience. This condo offers modern, upscale living in one of the city’s most desirable neighborhoods. (id:51989)
Century 21 Bravo Realty
3214, 99 Copperstone Park Se
Calgary, Alberta
Welcome home to this freshly painted 2 bed, 2 bath unit on the second floor, located in the desirable community of Copperfield. Enjoy a beautiful open-concept central living room and kitchen. Added privacy for roommates or children with bedrooms and full bath ensuites on opposite sides of the unit. The primary bedroom features a walk-through closet leading to the ensuite. The secondary bedroom also includes a cheater ensuite and stacked laundry.The gorgeous kitchen boasts dark cabinetry, a pot hanger, modern open shelving, and black appliances. Quartz countertops are featured throughout. This unit comes with one titled underground parking stall and a storage locker in front. There’s plenty of visitor parking available as well.Amazing location with a playground just across the street. Easy access to Stoney Trail, Deerfoot Trail, 52nd Street, and McIvor Blvd. Conveniently located near the South Health Campus, Seton YMCA, restaurants, grocery stores, shops, and all amenities.Start building your own equity instead of paying off your landlord’s mortgage. Perfect for the first-time home buyer or investor! (id:51989)
Maxwell Canyon Creek
75 Luxstone Crescent Sw
Airdrie, Alberta
New Price May 3rd **Welcome to this Lovely Home within Luxstone that is Fully Finished with a Huge Recreation Room, No Carpets throughout, and has an oversized Double Detached Garage on a Large SOUTH FACING Yard. When you arrive, you are welcomed by the Front Porch perfect for that morning coffee and a visit. As you step into the Home you will notice the Cathedral Ceilings in the Foyer and lots of space to welcome guests. The Main Level that features a Living Room with a Gas Fireplace and Large Window for Natural Light and opens to the Kitchen and Dining area. The Kitchen features an Island, Panty, and Lots of Cabinetry. The Dining area can hold a Large Table and has the Patio doors to the Back Deck. The Large Laundry Room and Half Bath are also on the Main Level. The Upper Level has a Large Primary Bedroom with Bay Windows, a Walk in Closet, and a 4 pc Ensuite. The 2 additional Bedrooms are great sizes and the 4 pc Bathroom finish the Upper Level. The Lower Level is finished and has a Huge Recreation Room with a Legal sized Windows (lots of room to add a 4th bedroom if needed), and a 3 pc Bathroom with Shower Stall. The South Facing Yard has tons of room for the kids to play in. The Oversized Double Detached Garage is 21'4" x 21'4". Shingles on Home and Garage, Primary Bedroom Window, and North Siding were all replaced in 2015. This home is located close to schools, playgrounds, transportation, and shopping. Let's make this your Home! (id:51989)
RE/MAX Rocky View Real Estate
17432 120 St Nw Nw
Edmonton, Alberta
This home is situated on a large CORNER LOT that is fenced, landscaped, and ready for summer fun! Additionally, you will enjoy the OVERSIZED COMPOSITE DECK, STORAGE SHED, New HWT and CENTRAL AC unit. Easy access to shopping, fitness, public transportation, parks, and Anthony Henday Drive. Come have a look, this is the one! Gorgeous! A 2017 Pacesetter family home in the thriving community of Rappers will. Main floor greets with an open FLEX ROOM/DEN, HARDWOOD FLOORING, 9FT CEILINGS, and 2-pce powder room. Enjoy open concept living in the spacious family room and comfy breakfast nook. Kitchen features a LARGE ISLAND, SS APPLIANCES, GRANITE COUNTERTOPS and QUALITY MOCHA CABINETRY. Leading to the upper level, a huge master suite awaits with an elegant entryway to the 4-pce luxury ensuite / walk-in closet combination. Down the hall, create family moments in the cozy BONUS ROOM with beautiful widows and VAULTED CEILINGS. Completing this level, you have 2 nicely sized bedrooms and another 4pce washroom. (id:51989)
Exp Realty


