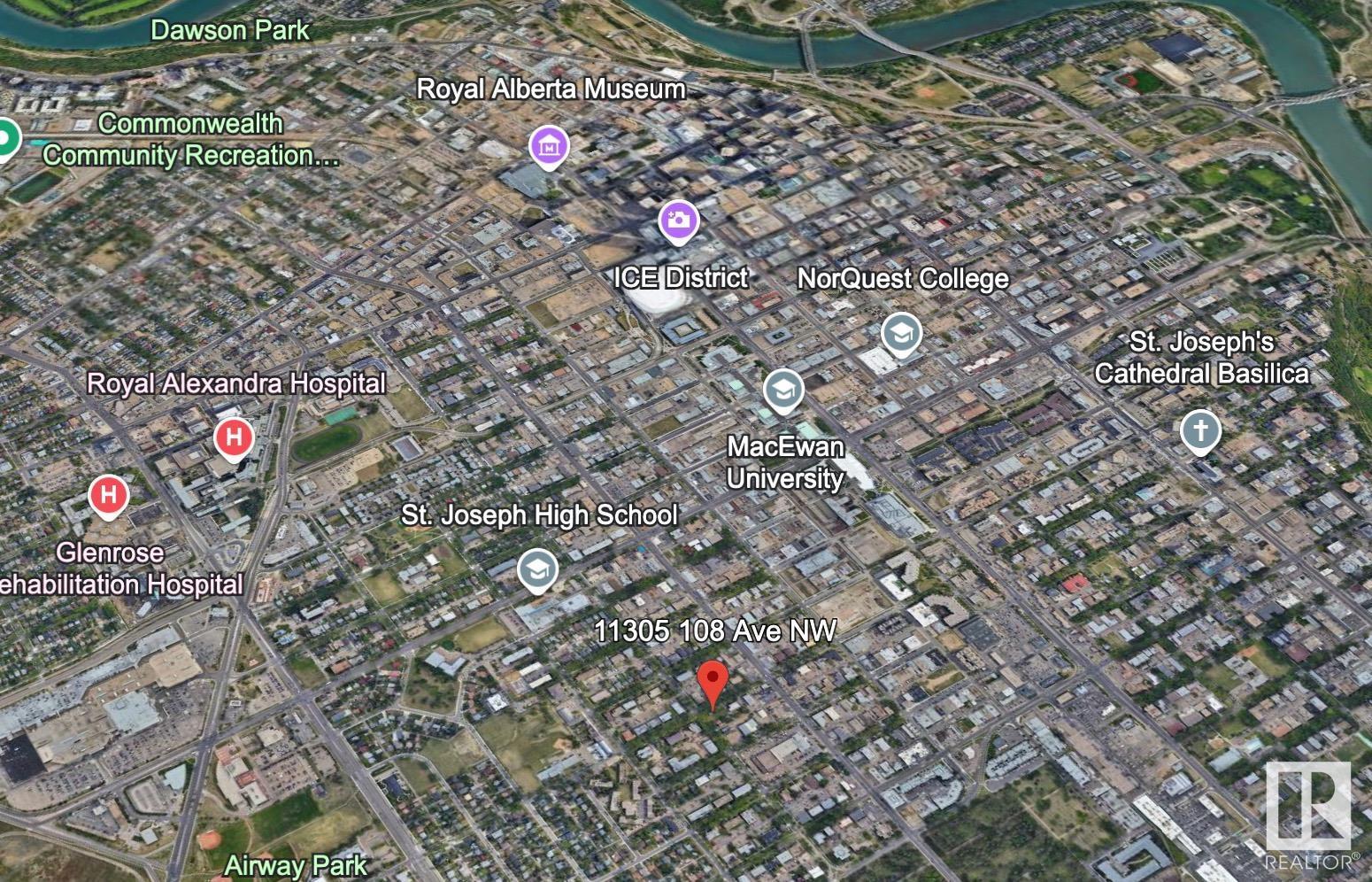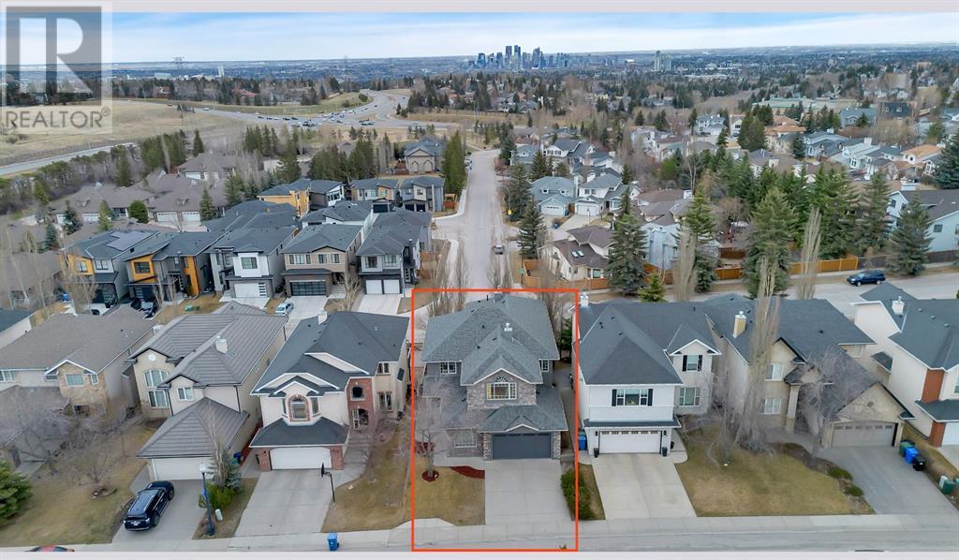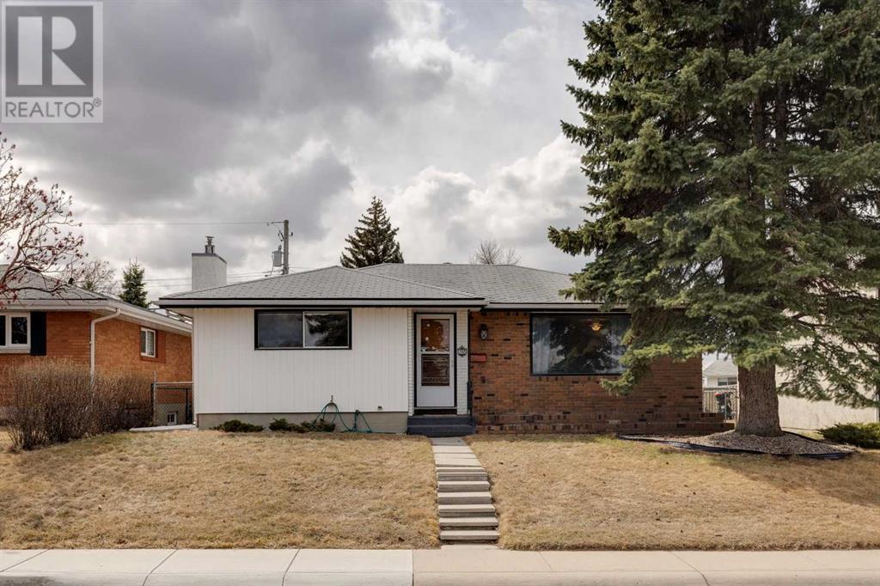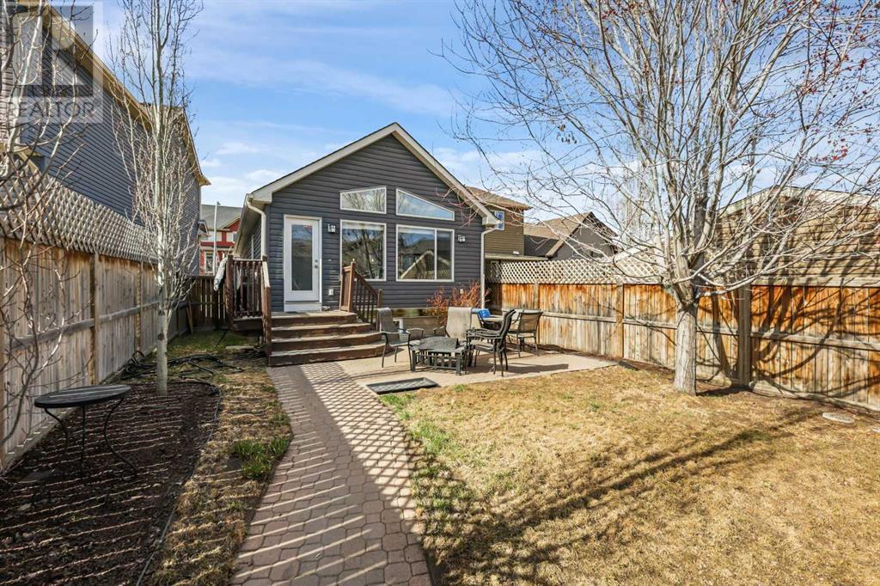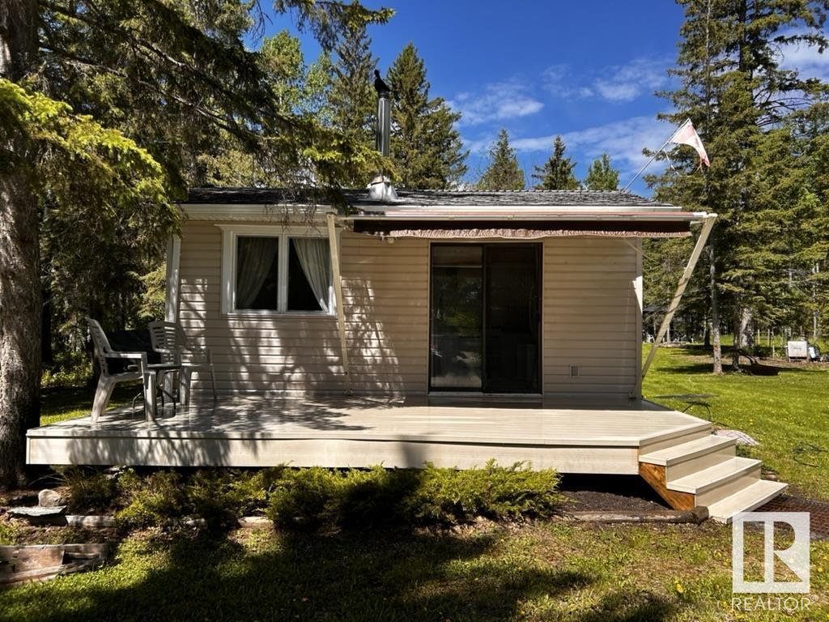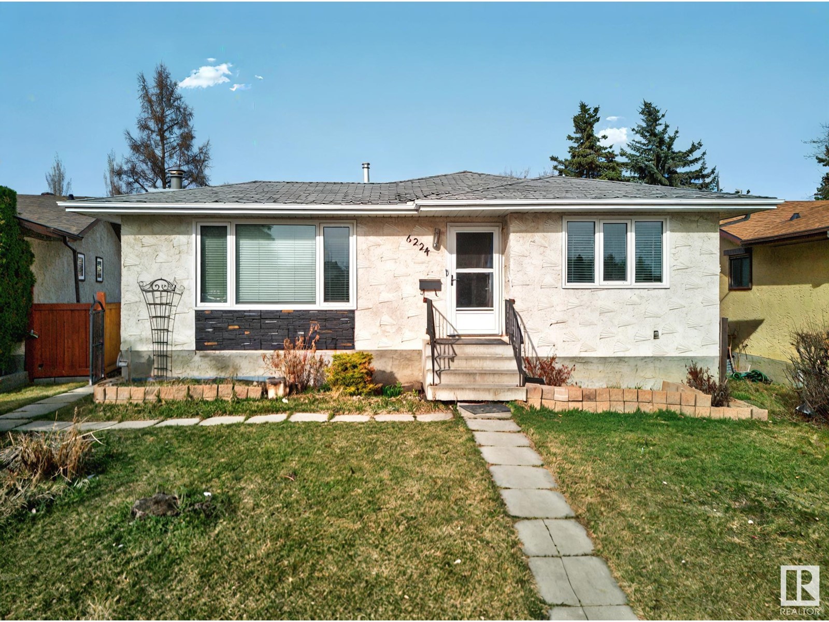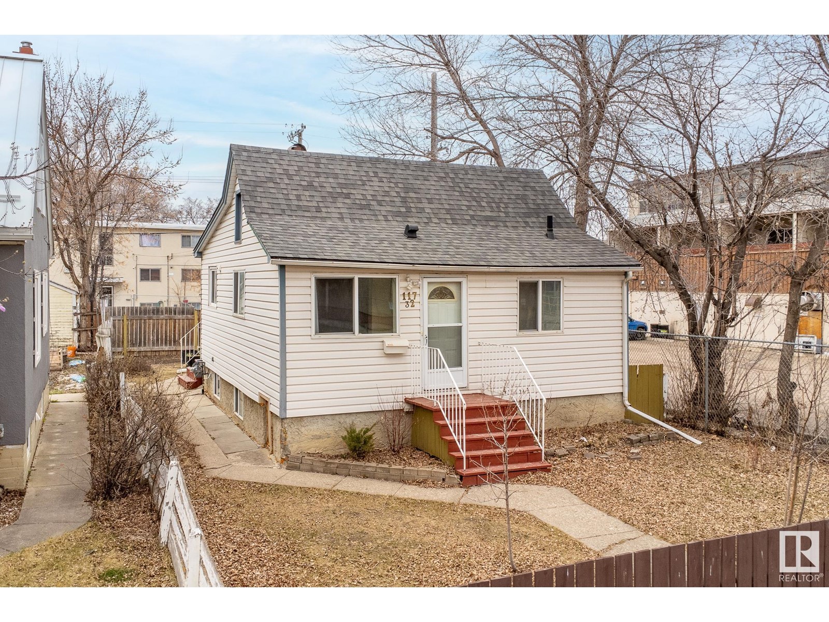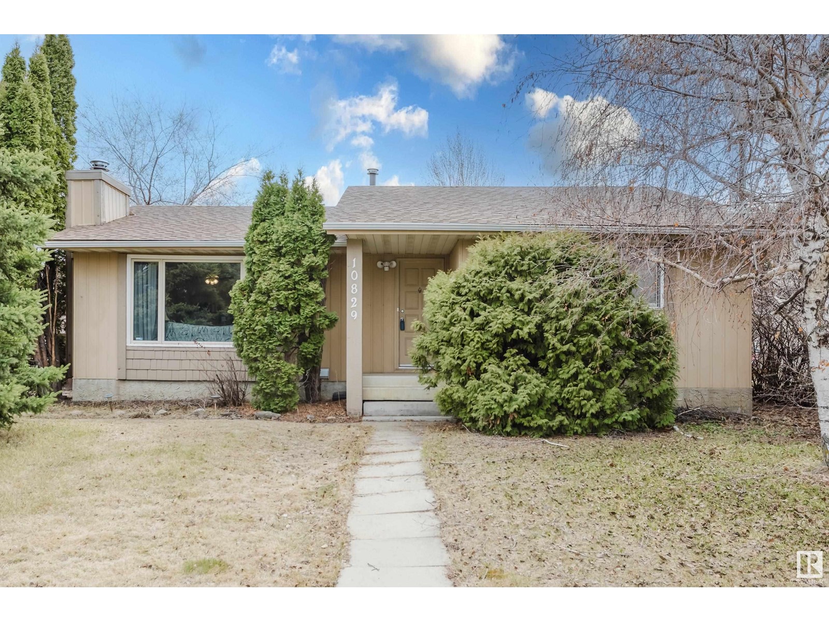looking for your dream home?
Below you will find most recently updated MLS® Listing of properties.
19738 29 Av Nw
Edmonton, Alberta
Discover your perfect home or investment opportunity in the sought-after community of Uplands at Riverview! This stunning brand-new 3-bedroom, 2.5-bathroom with DEN on the main floor. With a modern Open To Below layout, the main floor features soaring 9-ft ceilings, sleek quartz countertops, and a cozy fireplace that sets the stage for effortless entertaining. Flooded with natural light from large windows , the living area opens onto a spacious deck, ideal for summer BBQs and relaxation in the expansive backyard. Upstairs, indulge in the luxurious master retreat with a 5-piece Ensuite and a walk-in closet, along with two additional bedrooms, a bonus room, and the convenience of upstairs laundry. This home also offers a front-attached double garage and a Separate SIDE Entrance to the unfinished basement, making it perfect for a future legal suite. Located minutes from Anthony Henday Drive and close to all amenities. (id:51989)
Maxwell Devonshire Realty
11305 108 Av Nw
Edmonton, Alberta
Great opportunity to transform the existing site into a new multi-family dwelling of your choice. With the new zoning by-law passed by the City of Edmonton, the possibilities here are endless. Located very close to trendy 124 street. With the new zoning bylaw, this location becomes RM - Medium Scale Residential. In this particular instance the zoning modifier of H16 means that any development is 16 meters hight maximum and that translates into a 4 story building. This zone also allows commercial uses at the ground floor of residential buildings to encourage mixed use development and to provide local services to the neighbourhood. (id:51989)
RE/MAX River City
151 Eastgate Way
St. Albert, Alberta
Introducing Luxe on Eastgate, a two-story masterpiece by Danson Custom Homes (w/ HEATED TRIPLE GARAGE) offering UNOBSTRUCTED COUNTRY VIEWS and nestled in the highly sought-after community of Erin Ridge. Thoughtfully developed floorplan boasts over 2,615+ sq ft of open concept living space meticulously curated w/ European longboard flooring on main and 2nd floor, crisp neutral and wood accents, and sweeping open-to-above living room w/ two-sided custom fireplace. Chef's DREAM KITCHEN boasts dual tone cabinetry, walk-through BUTLER PANTRY, upgraded S/S appliances (incl. 60 Frigidaire) and statement island overlooking living and dining room. Completing main floor is 4pc bath, main floor den/4th bedroom, boutique mudroom & key drop, as well as raised patio. Upstairs you will find inviting bonus room, laundry suite, 5 pc bath, generous 2nd and 3rd bedrooms, & serene primary retreat w/ coffee balcony, hidden dresser and bar, walk-in closet, and 5 pc ensuite. APRIL POSSESSION so be in before summer. (id:51989)
RE/MAX Professionals
1620 37 Street Nw
Edmonton, Alberta
Immaculate 3-Bedroom Condo in Quiet, Family-Friendly Complex Fantastic opportunity for first-time home buyers or investors! This well-maintained condo offers 3 spacious bedrooms and 1.5 bathrooms in a peaceful and desirable location. The partially developed basement includes a large recreation room, a 2-piece bathroom, laundry area, and ample storage—perfect for additional living space or entertaining. Enjoy the convenience of being close to schools, playgrounds, public transit, and all essential amenities. Assigned parking stalls add extra value and convenience. Don't miss your chance to own this charming, move-in-ready home in a great community! (id:51989)
Mozaic Realty Group
72 Strathridge Close Sw
Calgary, Alberta
Your dream home awaits you in this beautifully renovated home featuring a total of 6 bedrooms, 3.5 bathrooms, OPEN TO BELOW, with TRIPLE CAR GARAGE with double doors. This stunning home spans all three levels and boasts OVER 4000 square feet of living space with the fully developed walkout basement. This home is ready for you to make it your own! Nestled in the highly sought-after Spring Haven Estates of Strathcona Park, this meticulously renovated home invites you to move right in. Step inside and be welcomed by a bright and airy great room, featuring an open-to-above ceilings and a large formal dining area perfect for hosting big gatherings. To the right, a spacious family room awaits, complete with a corner gas fireplace and built-in entertainment centre. The main floor showcases gleaming hardwood flooring, while the kitchen shines with slate floors, granite countertops, and stainless-steel appliances, including a built-in double wall oven, gas cooktop, and chimney hood fan. A newly installed porcelain tile backsplash adds a modern touch. Next to the nook area, a swing door leads to the large east-facing deck, a gas line for convenient BBQs, and stairs that descend to your low maintenance-free backyard. A main-floor laundry room with a sink and built-in cabinetry offers extra storage space. On the upper level, the expansive primary suite boasts a walk-in closet and a luxurious spa retreat featuring a jetted tub, walk-in shower, a double vanity, and heated flooring. Relax in the cozy sitting area, where you can unwind while taking in the twinkling city lights at night. Three more spacious bedrooms and a well-appointed 5-piece bathroom, double sinks and granite vanities complete the upper level. One of these bedrooms, with its vaulted ceiling, can easily be converted into a bonus room. The fully developed walk-out basement provides even more living space, including a huge recreation/family room, two more bedrooms, and a 4-piece bathroom. Enjoy the added convenience of a second laundry area, fridge, and double sink—perfect for wine-making enthusiasts! A large office with built-in shelving and oversized windows overlooking the walk-out patio adds to the home’s functionality. Plus, newly installed basement carpeting brings warmth and charm. A ton of renovations were done on this well-maintained home over the years and present. New fresh paint throughout, porcelain tile backsplash, newly installed carpet in the basement hallway and stairs. Recent updates include exterior stucco paint (2022), shingles (2021), hot water tank (2021), and updated garage door (2021). Located within walking distance of top-rated schools, transit, parks, and everyday amenities, this prime location offers quiet surroundings, a functional layout, and impressive upgrades. This exceptional home is a rare find—don’t miss your chance to call it yours! Schedule your private viewing now to view this beautiful home! (id:51989)
First Place Realty
52 Cooperstown Place Sw
Airdrie, Alberta
Come on in and fall in love with this warm, inviting McKee-built home. It’s been so well cared for over the years, and it shows in every room. With 5 bedrooms (3 upstairs, 2 in the basement), 3.5 bathrooms, and a bright home office, there’s space here for everyone.The entryway is wide and welcoming, with stylish tile that flows into beautiful engineered hardwood floors. On one side, there’s a convenient half bath and mudroom. On the other, a cozy den—perfect for reading, working, or just relaxing.The main floor is open and filled with sunlight thanks to big west-facing windows. The gas fireplace adds a cozy touch, and the whole space is perfect for both quiet nights and entertaining friends.The kitchen is a dream: clean white cabinets, a bold dark island, quartz countertops, glass backsplash, and lots of drawers for storage. The appliances are all high-quality, including a built-in wall oven, microwave, gas stove, and a sleek hood fan. The fridge was replaced in July 2023, and the dishwasher is brand new as of February 2023. Even the washer upstairs is new (October 2023).Head upstairs and you’ll notice the beautiful curved staircase and fresh new carpet. There’s a bonus room to the left—great for a playroom or extra lounge space—plus two roomy bedrooms, each with walk-in closets. The main bathroom has been upgraded with quartz counters and stylish finishes. You’ll also find the laundry room upstairs, complete with washer and dryer.The primary bedroom is a true retreat: spacious and peaceful, with a spa-like ensuite that includes double sinks, modern lighting and mirrors, a stand-alone tub, a separate shower, and a huge walk-in closet.Downstairs, the fully finished ILLEGAL basement SUITE gives you even more space with two more bedrooms, a rec area with a feature fireplace wall, and a small kitchen setup that’s perfect for guests or extended family. There’s also plenty of storage.Outside, you’ll love the no-maintenance yard, composite deck, concrete pati o, and the included hot tub—ready for you to unwind. The heated double garage (21' x 23'8") has lots of room for your vehicles and gear, and the driveway is extra wide.This home is the total package—beautifully kept, move-in ready, and packed with thoughtful touches. Don’t wait too long—this one won’t last. (id:51989)
Prep Ultra
315, 1108 6 Avenue Sw
Calgary, Alberta
Ideally located in Calgary’s Downtown West End, this 2-bedroom, 2-bathroom condo offers a rare combination of walkable convenience, thoughtful design, and natural surroundings. Just steps from the Bow River pathways, the C-Train, and a short walk across the river to Kensington, the unit provides excellent access to both downtown amenities and one of the city’s most desirable neighbourhoods. A valuable feature of this home is the TWO, TITLED, TANDEM PARKING STALLS, offering secure, flexible parking in a central location. Situated on the quiet side of the building, the primary bedroom enjoys an UNOBSTRUCTED RIVER VIEW, while the private balcony is surrounded by mature trees, creating a quiet, park-like setting with the natural sounds of birds and rustling leaves—a rare escape from the surrounding city. The efficient layout separates the bedrooms with the main living area, ideal for roommates, guests, or a home office. The primary suite includes two closets, an ensuite bath, blackout blinds, and balcony access. The open-concept living room features a full wall of windows, a corner gas fireplace, and newer wide plank laminate flooring throughout. The kitchen offers granite countertops, a raised bar, updated stainless steel appliances, under-cabinet lighting, and generous cabinet space. Additional highlights include in-suite laundry located in the large storage room, a separate assigned storage locker, and access to excellent building amenities, including underground visitor parking, a fully equipped gym with modern equipment and yoga studio, and a private owners’ lounge perfect for larger gatherings. (id:51989)
RE/MAX Irealty Innovations
344 Taradale Drive Ne
Calgary, Alberta
OPEN HOUSE: SUNDAY (May 11-2025): 12:00-4:00PM. Welcome to your next home here in this beautifully 2 storey Stucco Siding. Upper level 3 bedrooms, total 3 full and one half bathroom in the house. Master bedroom with 4 pic bath, walk in closet, large windows. Finished (illegal) basement (rented before but vacant now) with separate side entrance, septate laundry, kitchen, full bathroom, large living room and storage solutions. New water Tank, newer Stacked separate Laundry on main level. Huge Garage and Deck. This home has fantastic location 3 Schools from KG to Grade 9 (Taradale School, Lady of Fatima School, Ted Harrison School, Nears to Genesis Center,Grade 12 Nelson Mandela High School and more!!). Bus stops, shopping.Easy access to all major transportation routes.Call to book your private viewing today! Ensure to watch the 3D tour on MLS or Realtor.ca. (id:51989)
RE/MAX Real Estate (Central)
21 Panamount Street Nw
Calgary, Alberta
Beautiful, fully developed, total 3556 sq ft home, with a "legal Suite", in the very desirable and popular community of Panorama Hills, surrounded by Rolling Green Hills, parks, and pathways to enjoy every day. Excellent value with 3 + 3 Bedrooms, 5 bathrooms, walking distance to Schools, Shopping, Parks, Golf course, VIVO Rec center, Library, soccer fields, and casual and fine dining. Very easy access to major routes and bus services. This spacious home offers very practical and well-designed living. A welcoming Foyer to an open concept main floor with a main floor Study/Den, large Living Room, Dining room, Plus a large Family room with a fireplace and lots of windows all around. Gourmet Kitchen with large central island, granite counters, Stainless steel Appliances, Gas Cooktop stove, Chimney hood fan, and Pantry. Well-maintained Hardwood floor through out the main floor adds a lot of class too. A large deck off the dining area for you to relax with your family and friends. Nice railings on the stairway lead you upstairs to a very large Bonus room - ideal for family movie time./relaxing. Primary bedroom with very spacious walk-in closet and 5 piece ensuite bathroom. Two additional large bedrooms, a main bath, and laundry on this level to make your life easy. Newly finished "LEGAL BASEMENT SUITE" with 2 bedrooms, plus 1 without a window, but has sprinkler and alarms, one 4-piece bathroom and one 3-piece bathroom, nice open large kitchen, living room with granite counters, and chimney hood fan. Nice and very clean. This home also has AC for your comfort. The legal suite is rented for $1400 +30% utilities, and the Tenants would love to stay. So much to offer in this extra value home. Do not miss out. Book your showing soon!!. (id:51989)
Urban-Realty.ca
3833 Agar Gr Sw
Edmonton, Alberta
WOW WOW WOW. Will you look at that? Are you looking for a stunning 2-storey walk-out in Allard that backs onto Helm Pond? Well look no further! This 2660 SQ Ft fully finished, 4 bed 3.5 Bath is one to look at. On the main floor you have beautiful hardwood floors throughout the level which features a separate laundry room, one half bath, a separate dining room space, a beautiful living room space with a gas fireplace, and a generous sized kitchen with beautiful cabinets and stainless steel appliances. Going upstairs you have a loft for a work or study space, with a ginormous family room, a well kept 4 piece bathroom, 2 generous sized bedrooms along with the spacious primary bedroom. In the ensuite of the primary bedroom one can relax and unwind in the beautiful tub. Going down to the basement, you can find yourself another bedroom, a full bath, along with a separate computer room/entertainent room. Before going outside, one can enjoy the recreation room with its own wet bar. Don't miss this one! (id:51989)
Maxwell Devonshire Realty
#102 12207 Jasper Av Nw
Edmonton, Alberta
This spacious 1 Bedroom is over 800 sq ft & located in a lovely mid-century heritage building. The entry is 1st floor but the unit is above grade. The condo has many upscale renovations, an open floor plan, brand NEW APPLIANCES & NEW FLOORING- engineered hardwood (LR), ceramic tile (Kit & Bath) & cozy carpet (BR). The bath has an upgraded DOUBLE SIZE WALK-IN SHOWER. The large bedroom has extra storage cabinets. The super Long balcony extends the full length of the condo. The unit comes with assigned Storage & Parking. The huge SOUTH FACING WINDOWS fill the rooms with sunshine & faces the beautiful River Valley beyond the trees. This SOLID CONCRETE Building is perfectly situated w/ Safeway across the Street, Victoria Promenade steps away & quick access to downtown, U of A, MacEwan, & the network of River Valley Walking trails. A blend of contemporary updates and enduring design. Welcome Home! (id:51989)
Century 21 All Stars Realty Ltd
1003 Armitage Cr Sw
Edmonton, Alberta
Experience sun-drenched luxury in this 2,196 sqft two-story corner home in prestigious Ambleside at Windermere, featuring 9' ceilings, an open-concept living room with fireplace showcasing breathtaking parkland views, a gourmet kitchen with half-circle granite countertops and oversized island, 3 spacious bedrooms including a primary suite with walk-in closet and ensuite, a partially finished basement with extra bedroom and rec space, plus walkability to trails, Dr. Margaret-Ann Armour School, Cineplex Odeon, and easy access to the Henday and airport - the perfect blend of elegance, functionality, and family-friendly living! (id:51989)
Mozaic Realty Group
1024 Hope Rd Nw
Edmonton, Alberta
Live in the exclusive sought after neighborhood of Copperwood in Hamptons. This home is MOVE IN READY. Completely upgraded from top to bottom including a finished basement w/bd & an addn'l 3 bd up & 4th bedroom or as bonus room. Bright & airy w/ a MAIN FLOOR office area/den/flex room! NO CARPET IN THE HOME - hardwood & tile throughout main & upper floors & upgraded cork flooring in basement. Home has a gourmet kitchen & custom shutters throughout. There is central A/C for hot summer days. Main floor has open living area w/ gas fireplace overlooking backyard, dining & kitchen area. Large dining nook to fit your family. Kitchen has upgraded STAINLESS STEEL appliances w/ a gas stove & a walk through pantry! Large main floor laundry room. All bedrooms are spacious including a large primary w/ Spa like ensuite DOUBLE sinks, tiled shower & CORNER jetted soaker tub. Private landscaped yard with mature trees, composite deck & concrete pad. Schools, natural trails, lakes & playgrounds w/n walking distance. (id:51989)
RE/MAX Real Estate
142 Topaz Gate
Chestermere, Alberta
This stunning former showhome by Truman Homes, located in the desirable Rainbow Falls community of Chestermere, offers 2,927 sq. ft. of bright, open living space. The home features soaring ceilings in the entry foyer, family room, and upstairs bonus room, creating an airy, inviting atmosphere. As you enter, you’re greeted by a beautiful Restoration Hardware chandelier. Down the hall, you’ll find an intimate powder room. There is a home office, perfect for students or anyone working from home. The chef-inspired kitchen includes a Brigade 6-burner stove, Miele oven, Miele steam oven, and an oversized island with a built-in microwave—perfect for cooking and entertaining. The kitchen leads to a massive balcony, complete with a natural gas line, which overlooks the south-facing backyard that backs onto green space, providing both privacy and an abundance of natural light. A walk-through pantry connects to a mudroom with laundry facilities and access to the finished garage with organized wall storage. Upstairs, you’ll find three spacious bedrooms, including a master suite with its own private balcony and a luxurious 5-piece ensuite with a jetted tub. There’s also a massive family room with vaulted ceilings and bright windows that flood the space with natural light, creating a spacious, inviting atmosphere. The fully finished basement features a walkout to a large backyard, a small kitchen, and a bright sitting area with south-facing windows, as well as a home gym. With built-in ceiling speakers, central vacuum, and a prime location close to parks, schools, shopping, and Chestermere Lake, this home offers both luxury and convenience. Don’t miss your chance to see this exceptional property—book your showing today! (id:51989)
Century 21 Bravo Realty
512 Mariposa Drive Ne
Calgary, Alberta
Welcome to this excellent family bungalow, a well-maintained home nestled on a quiet street in desirable Mayland Heights. Situated on a 50'+ wide lot, this property offers a total of 4 bedrooms and 2 full bathrooms, including a main bath with a jetted tub. Perfect for families, the layout includes a fully developed basement with a spacious rec room complete with a gas fireplace, a large bedroom with walk-in closet, a 3-piece bathroom, and a dedicated storage room. Step outside to a low-maintenance, south-facing backyard, the perfect space for relaxing or entertaining. Parking and storage are a dream with a double detached heated garage with a commercial-grade door, a concrete pad next to the garage, side driveway access, and RV parking from the paved back lane. Whether you have extra vehicles, a trailer, or just want space to tinker, this setup has you covered. Located just minutes from downtown, with easy access to transit, schools, parks, Telus Spark, the Calgary Zoo, and shopping, this home offers the perfect balance of inner-city convenience and quiet residential charm. Don’t miss the opportunity to get into a family-friendly neighbourhood with everything you need nearby! (id:51989)
Real Broker
95 New Brighton Landing Se
Calgary, Alberta
This little gem nicely and quietly tucked away in the lovely community of New Brighton will have you falling in love with the idea of Bungalow living all over again. With FOUR BEDROOMS and THREE BATHROOMS, there is ample room for all to enjoy. Whether you are a young growing family, ready to right size into one level living or considering the possibility of being an entrepreneur with a fantastic investment opportunity, this home will fit the bill. These tenants would absolutely love to stay but are also ready to move on to their next adventure if necessary. They have cared for this house as it were their own home and it shows. Clean and well taken care of, you will immediately be welcomed into almost 2000sqft of developed living space that is warm and cozy while being bright and beautiful. Stepping up to the main living area you will notice right away the gorgeous vaulted ceiling offering a 10ft peak opening up the space to include a great kitchen boasting GRANITE COUNTERTOPS, extended island creating a nice raised eating bar, classic subway tile back splash, sleek stainless steel appliances, corner pantry and a beautiful sunlit skylight that invites an abundance of natural daylight into the home. You will discover TWO BEDROOMS on the main floor with the Primary Bedroom boasting your very own en suite, while the secondary bedroom would be an ideal office or nursey. All of this that opens up to your spacious living room with the continued vaulted ceiling that carry's your sightline over, through over sized windows, into the back yard framed in by mature trees giving you a sense of being in an A-frame cabin. The FULLY FINISHED lower level offers so much additional living space with a huge family room with a corner gas feature fireplace with tile surround and wooden mantle. You will discover TWO MORE BEDROOMS (ONE WITH A WALK-IN CLOSET), A STYLISH FULL BATH and an additional living room area that could be used for a variety of uses; an office area, play space or media room. Stepping out to the back yard you will see a great little deck for your BBQ and then a great stone patio with room for multiple areas of entertaining. Fully fenced on a long yard with a stone pathway out to your OVER SIZED DOUBLE DETACHED GARAGE WITH A PLETHURA OF SOLAR PANELS!! Help reduce utility bills with these already installed SOLAR PANELS!! This home is just steps to the green space, walking trails and within walking distance to High Street in McKenzie Town and just a short drive to all the amenities on 130th, Mahogany and Auburn Bay. Quick access to Stony Trail and Deerfoot and a short distance to the South Health Campus, numerous restaurants and movie theatre. Discover this great home today! (id:51989)
Jayman Realty Inc.
#318 55061 Twp Road 462
Rural Wetaskiwin County, Alberta
Own your own lake lot at Evergreen Estates on the east side of Buck Lake. Only 2.5 hours from Calgary and 1.5 hours from Edmonton. Includes boat slip. Cabin is 12x20 sitting on 2/3 acre built in 2006. Can be used year round. Well, septic and electricity. Cabin comes with full size fridge and stove. Over- the stove microwave. Running water in kitchen supplied by 25 gallon trailer tank that is filled by garden hose. 2 1/2 gallon hot water tank. Cabin is heated by wood burning stove. Sunny south facing front deck is made with composite material and has a retractable awning. Back deck is wood. Outhouse plumbed into septic with trailer toilet; no shower. Barn shaped garden shed with loft. Gazebo over fire pit. Fully landscaped with grass, graveled front driveway and no maintenance perennials around cabin. Boat slip included with annual due to Evergreen Estates Recreational Society. (id:51989)
Comfree
#18 3710 Allan Dr Sw
Edmonton, Alberta
Stunning end unit townhome in The Eve at Ambleside! This stylish home features hardwood and tile floors throughout the open-concept main level, plus a gorgeous kitchen with upgraded cabinetry, a large island, glass tile backsplash, and newer stainless steel appliances. The dining area opens to a private deck—perfect for summer evenings—and a handy 2-pce powder room completes the main floor. Upstairs offers a unique layout with two extremely spacious primary suites - each with its own walk-in closet and full ensuite. You’ll also find stackable laundry and a walk-in linen closet for added storage on the top floor. The finished basement adds even more versatile space, and you'll love the comfort of central A/C and the convenience of the attached single garage. Steps from parks, paths, playgrounds and schools with quick access to the Anthony Henday. Also located just minutes away from Currents of Windermere with shopping, restaurants, and the theatre close by—everything you could ever need is right here! (id:51989)
RE/MAX Preferred Choice
6224 11 Av Nw
Edmonton, Alberta
Legal 3+3 Bedroom Suite in Sakaw – Turnkey Investment or Ideal Family Home! Tucked away in a quiet cul-de-sac, this upgraded open-concept bungalow offers 6 bedrooms, 2 kitchens, 2 living rooms, and 2.5 baths — ideal for multi-gen living or strong rental income. Features include a legal basement suite (2023), oversized double garage (2011), wood-burning fireplace, triple-pane windows, newer HE furnaces, A/C, hot water tank, and stainless steel appliances. The bright kitchen, stylish blinds, and fenced yard with deck and shed add comfort and charm. Located in the family-friendly community of Sakaw, close to schools, a community hall, and outdoor rink. Currently bringing in $3,400/month ($40,800/year). Buy turnkey with cash flow from Day 1, or choose vacant possession. A solid home, great location and a smart investment — you really can’t go wrong. (id:51989)
Maxwell Polaris
#707 10108 125 St Nw
Edmonton, Alberta
INCREDIBLE LOCATION! Stunning 2 bed 2 bath apartment in Westmount. Inside you are greeted with warm HARDWOOD, multiple closets, in-suite laundry, and tons of storage space. The RENOVATED KITCHEN features new cabinets, GRANITE countertops, hexagon tile, and STAINLESS STEEL appliances. The open living space is completed with a gorgeous FIREPLACE, plenty of windows for natural light, CENTRAL AIR CONDITIONING, and a spacious covered patio. The primary bedroom features a beautiful ENSUITE with WALK-IN SHOWER. The second bedroom is the perfect retreat for guests or to use as a flex space for an office or storage. The UPGRADES continue into the completely renovated main bathroom and all scream MODERN STYLE! The unit has new WINDOWS, patio doors, deck covering, and iron railings. TITLED UNDERGROUND PARKING makes commuting a breeze. PERFECT LOCATION is steps from shops, restaurants, 124th St, Jasper Ave, public transportation, and the RIVER VALLEY. Don’t miss your OPPORTUNITY TO OWN! (id:51989)
Royal LePage Arteam Realty
50 Rosemount Bv
Beaumont, Alberta
Welcome to this breathtaking home backing onto the prestigious Coloniale Golf Course! This property boasts 9’ ceilings throughout and 9’ doors. As you enter, the grand open-to-below foyer welcomes you. The main floor features a den/bedroom, perfect for a home office or guest room. The open-concept living area is complete with a gas fireplace, huge windows that flood the space with sunlight, and seamless access to the dining area and kitchen. The kitchen is a masterpiece featuring granite countertops and premium finishes. Upstairs, you’ll find a bonus room, laundry room with a sink, two large bedrooms, and the master. The master bedroom features a luxurious ensuite with dual sinks, soaker tub, and a separate shower. Step outside to the huge south east facing deck and yard, where you can relax and take in the stunning views of the golf course. This home seamlessly combines modern luxury with timeless elegance in a prime golf course location. Don’t miss your opportunity to own this extraordinary property! (id:51989)
Real Broker
11732 89 St Nw
Edmonton, Alberta
Charming home in the very heart of historic Alberta Avenue! This cozy home is perfectly located just steps away from the vibrant shops, restaurants, and art scene of 118 Avenue. Inside, you'll find a bright and welcoming main floor featuring 2 comfortable bedrooms, spacious living area, plus a functional kitchen. The basement offers added versatility with a separate entrance and a 3rd bedroom, bath and living area, ideal for guests, extended family, or future suite potential. The west-facing backyard is perfect for evening relaxation, gardening, or entertaining. Plus, there's a single detached garage for secure parking or extra storage. Close to parks, schools, transit, and essential amenities, this home offers unbeatable value and location. Nestled on a street with gorgeous mature trees, in a quiet, friendly neighbourhood that offers peace and privacy. If you are looking for your first home or an investment opportunity you will find it here. (id:51989)
Maxwell Devonshire Realty
10829 32a Av Nw
Edmonton, Alberta
Legal Suite in South Edmonton? Yes! Corner lot? Oh My! Walking distance to the LRT? Now we’re talking!... And half a block to the elementary school? Boom. Done. This is it, this is the one. This property literally checks all the boxes you want for ideal livability. To add to these great features, the place is much larger than average. You’ll really notice the 1200 sf of space in the layout from the kitchen to the living room. It feels open, spacious, and enjoyable. There’s even room for an ensuite bathroom upstairs, a very nice bonus. Speaking of nice bonuses, there’s a dishwasher in both suites. Downstairs, the basement suite feels massive which makes it so much more comfortable down there. The house is well maintained: all the much easier call it home. A house of this quality in such a good location is very rare, come have a look and call it yours! (id:51989)
Exp Realty
219 Coachway Road Sw
Calgary, Alberta
Discover the Hidden Gem of Coach Hill! Nestled in a peaceful cul-de-sac on a desirable pie lot, this beautifully maintained home offers comfort, space, and style in one perfect package. Step into a sun-soaked living room that flows seamlessly into the dining area—perfect for entertaining. The spacious kitchen boasts an abundance of maple cabinets, a convenient eating island, and sleek stainless steel appliances. Cozy up in the inviting family room, complete with a charming wood-burning fireplace. Upstairs, the expansive primary bedroom features a walk-in closet, while two additional bedrooms provide ample space for a growing family. The stunning 5-piece main bathroom showcases dual sinks, quartz counters, and tiled floors—both bathrooms have been tastefully renovated. Enjoy your morning coffee or host summer BBQs on the massive southeast-facing deck (17'1" x 18'9") in the private, treed backyard, which also includes a double detached garage with alley access. The finished basement offers a second oversized family/recreation room and flexible space for a home office. With generous laundry and utility/storage rooms, this home is as functional as it is beautiful. Located close to top schools, a sports centre, shopping, dining, the C-Train, and with quick access to downtown, Stoney Trail, and the mountains—this is the lifestyle you've been waiting for! (id:51989)
RE/MAX Real Estate (Central)

