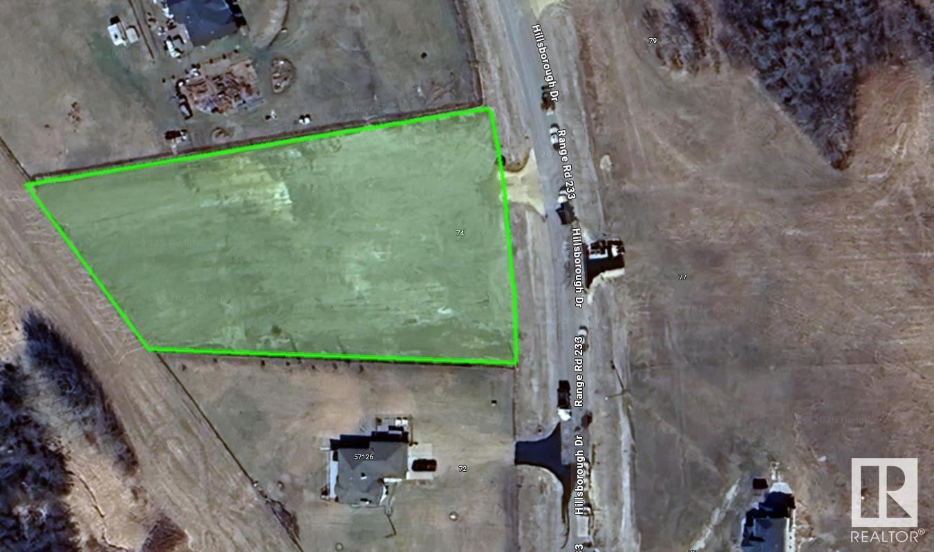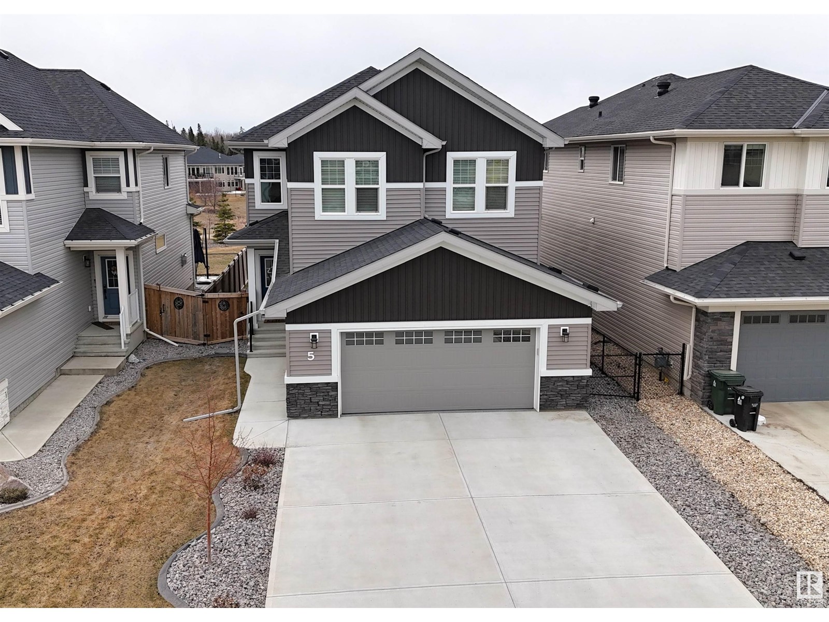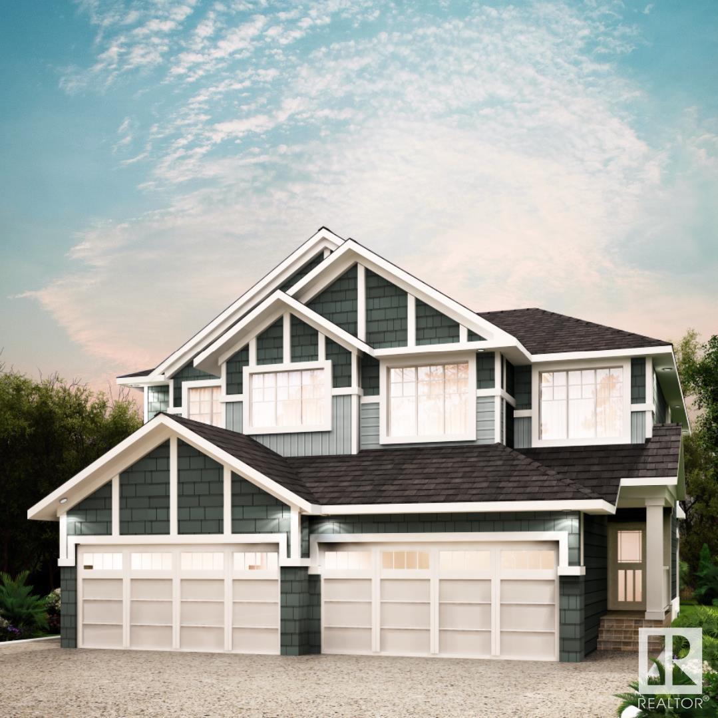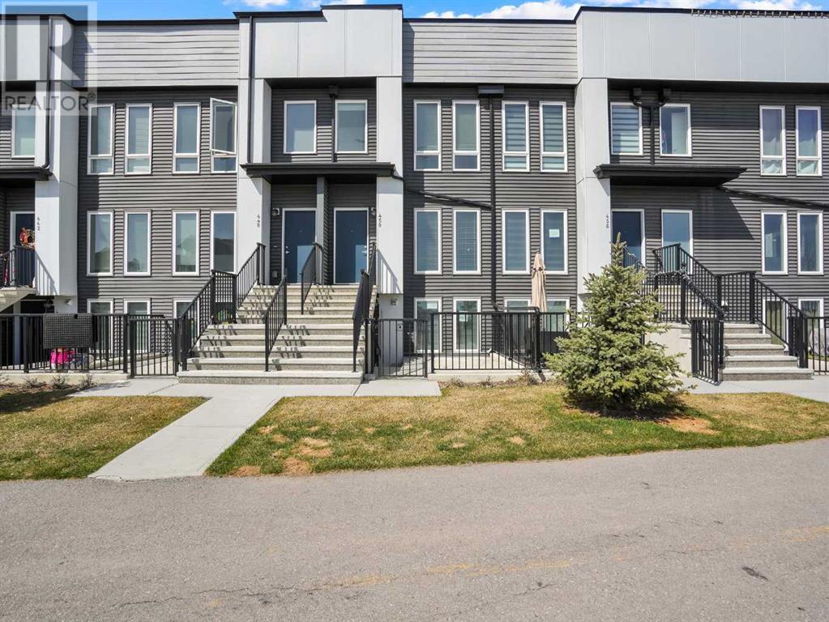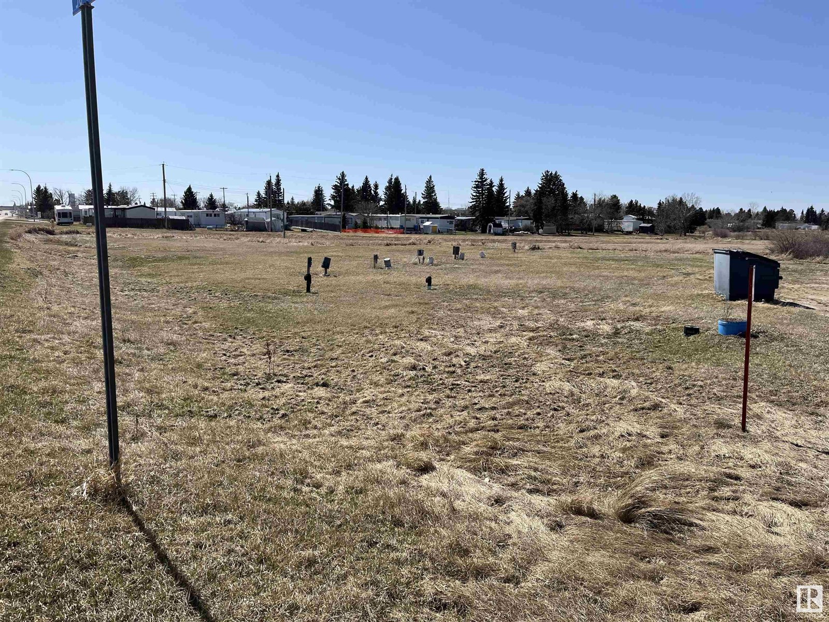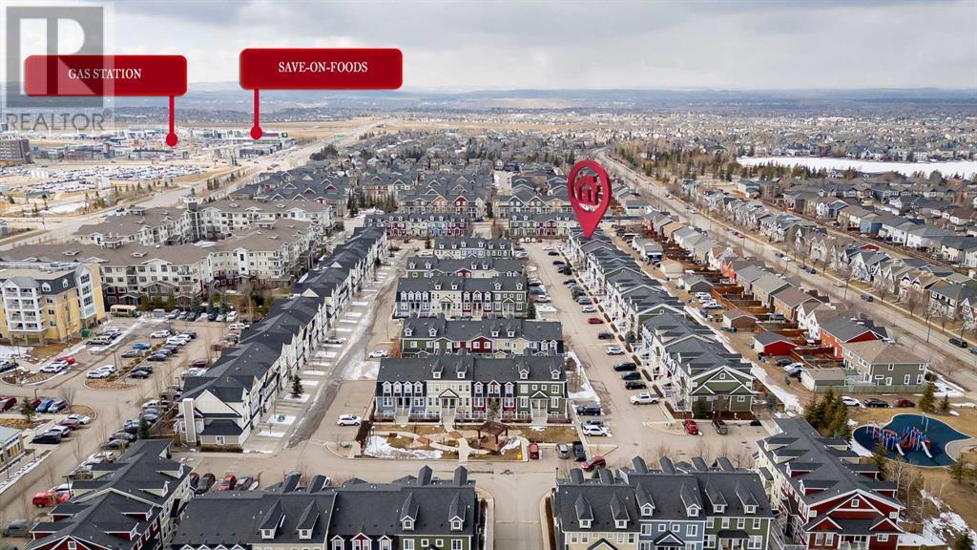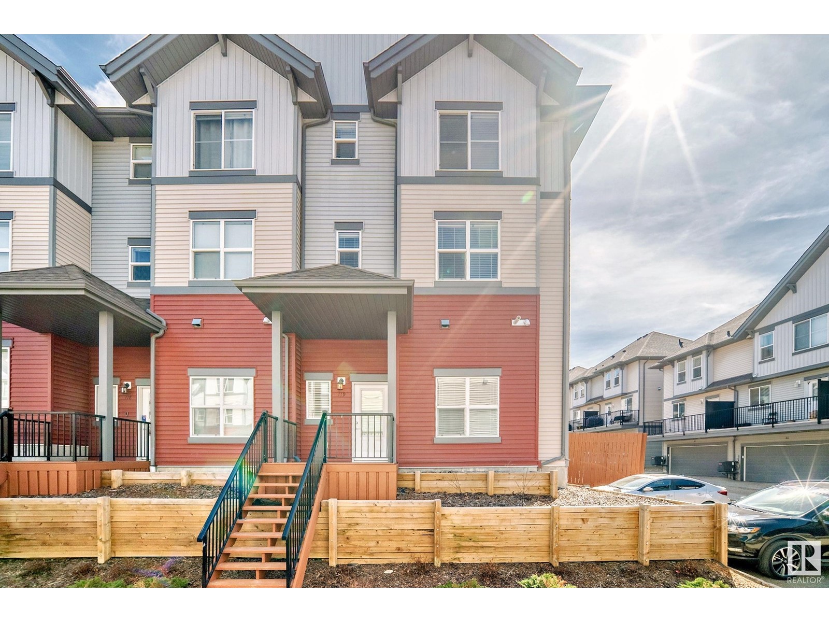looking for your dream home?
Below you will find most recently updated MLS® Listing of properties.
411 9 Street Ne
Calgary, Alberta
Step into luxury living with this meticulously crafted masterpiece situated on a mature tree-lined street in the highly sought after community of Bridgeland. Where modern contemporary style meets quality luxury living. Your new home offers over 4,500 square feet of impeccably designed space. Upon entering, be greeted by the timeless elegance light oak hardwood floors which guides you through a space built for entertainment & relaxation. You will appreciate the open concept living area, wall to wall windows taking in the natural light of your private back yard. Adjoining the living area is the gourmet kitchen, featuring top-of-the-line appliances, including a side-by-side freezer & fridge, gas range. dishwasher, wall oven, a built-in coffee machine, and two sinks. A spice kitchen with beverage fridge facing the walk-in pantry. Ample cabinetry. Elegant waterfall style quartz island completes the need for functionality & style. Host unforgettable family gatherings, from this beautiful space through to the floor to ceiling sliding patio doors, onto a private large upper deck with Pergola, or retreat to the lower patio for a dip in the hot tub. Upstairs you will find the primary bedroom to be another true retreat. Boasting of a 9-piece ensuite oasis with double sinks, a makeup station, a luxurious soaker tub, a full tile & full body shower, and a spacious walk-in closet. Each of the additional bedrooms boasts to have their own bathrooms, providing comfort and convenience. No expense was spared in the laundry room, plenty of storage counter space and sink. Venture downstairs to discover a haven for recreation and relaxation, featuring a sizable recreation room ideal for movie nights with a fantastic surround sound system. Enjoy another 6-piece steam shower set up & a fourth bedroom. The fully developed space includes incorporating the open staircase design from top floor to bottom. There is so much more to this home, all bathrooms have heated floors for your comfort as well as the complete multi zoned heated basement floors. With one of the largest level lots in the community, this west-facing backyard offers ample space to create your private outdoor sanctuary complete with underground sprinkler system & a heated triple car garage. There is so much more to discover with this quality built & well maintained home. Don't miss the opportunity to make this exquisite home yours—schedule a private tour with your favorite realtor today. You’ll be glad you did! (id:51989)
Real Estate Professionals Inc.
#74 57126 Rge Road 233
Rural Sturgeon County, Alberta
1.52 Acres of sloped land in the Hillsborough subdivision! Great opportunity to build a beautiful walk out home, with mature trees at the back of the property offering privacy from the neighbors. ON PAVEMENT all the way to Hwy 28, 10 mins from Gibbons and 30 mins from Edmonton. (id:51989)
RE/MAX Real Estate
4211 69 Street
Camrose, Alberta
Welcome to a truly distinguished property that offers classic elegance, extraordinary views, and a lifestyle defined by peace and privacy. Nestled in one of the most coveted neighborhoods, this stately home backs onto a tranquil pond, where nature becomes your daily backdrop.Boasting 2720 sq.ft. of living space, this residence is rich in character and has been meticulously maintained over the years. From the moment you enter the grand foyer, you’re welcomed by a stunning open staircase, soaring vaulted ceilings with exposed beams, and an upper gallery that adds architectural drama and elegance.The kitchen is complete with quartz countertops, a generous island with breakfast bar, custom drawer banks and roll-outs, built-in pantry, and views from front to back of the main floor. With a formal dining area that seamlessly flows into the massive living room, anchored by a dramatic 3-sided fireplace and towering ceilings. This space will be the favorite for entertaining family & friends.Enjoy panoramic views of the pond from the sunlit dinette and unwind in the warm, inviting family room featuring a classic brick fireplace and custom built-ins. Just off the dinette is the deck access ideal for family events or neighborhood BBQ's. The spacious main floor laundry room offers abundant cabinetry and function with garage access. Upstairs, the primary suite is a private retreat with vaulted ceilings, a cozy sitting area, large walk-in closet, and a 3pc ensuite. A spa inspired bathroom with 6' soaker tub will be an appreciated feature at the end of a long work day. Three additional bedrooms and an upper balcony with serene water views complete the upper level.The walk-out lower level is ideal for entertaining, with a large recreation/media room, elegant wet bar that brings you back to the good old days, family room with direct access to a private courtyard, and a beautifully tiled bathroom with a glass shower. Ample storage ensures space for seasonal decorations and all the momentos.Outside, the property is equally impressive. Landscaped with multi-tiered decks overlooking the pond, the yard offers a peaceful oasis year-round. Brick and cedar fencing, a 24x24 garage with floor drain and outstanding curb appeal complete the package.This is a rare opportunity to own a legacy property in an exceptional setting where your neighbors know your name, and a rich community history carries on in a property recognized as a renowned local landmark. (id:51989)
Coldwell Banker Ontrack Realty
654 Black Stone Bv
Leduc, Alberta
Step into this nearly new Marcson Homes end-unit townhome in Blackstone—no condo fees and loaded with upgrades! The charming front veranda welcomes you into an open, sun-filled main floor with 9 ceilings, vinyl plank flooring, and a spacious living room. Behold the wonders of a built-in pantry ready to handle your culinary adventures, double sinks that oversee the yard's happenings, and a sprawling island with a breakfast bar that's an invitation for laughter and chatter. The main floor also boasts a convenient back mudroom and a quirky 2-piece bath that'll make guests smile. Upstairs offers 3 bedrooms, including a primary suite with a walk-in closet and stunning ensuite featuring a large walk-in glass shower. A central bonus room adds extra living space, perfect for relaxing. Unfinished basement awaits your vision. Double detached garage and full landscaping included. Steps from Pirate Park, skating rink, and trails—this one has it all! (id:51989)
Exp Realty
5 Hilton Cv
Spruce Grove, Alberta
Beautiful 2021-built 2-storey with attached double garage (24Wx25L, heated, poly aspartic floors) backing onto greenspace with pond and walking trail. This well-maintained 2,023 square foot (plus full basement) home features central air conditioning and a fantastic open concept layout. On the main floor: a spacious entryway, 2-pc powder room, mudroom, bright living rom with gas fireplace, dining room with deck access and a gourmet kitchen with centre island, granite counters, corner pantry and plenty of cupboard & counterspace. Upstairs: TOP FLOOR LAUNDRY, 2 full bathrooms and 3 generous-sized bedrooms including the 16’x16’ owner’s suite with luxurious 5-pc ensuite & large walk-in closet. The partially finished basement boasts 9’ ceiling, 3-pc bathroom and large flex space awaiting finishing touches. Outside: zero-maintenance deck and a fenced south-west facing yard that walks right out to Atim Creek Natural Area. Located nears schools, Tri Leisure Centre and all the amenities of Spruce Grove. Must see! (id:51989)
Royal LePage Noralta Real Estate
Gadsby Lake Estate - Township
Rural Lacombe County, Alberta
Located in the quiet, picturesque countryside of Lacombe County, the Gadsby Lake Estate is a once in a lifetime opportunity to own a secluded paradise offering just about everything you can dream of. Opulent architectural features and exquisite design elements are found throughout both the main residence and adjacent lodge, including the use of one-of-kind building materials from around the world. In addition to the 17 bedrooms and 31 bathrooms, this stunning estate boasts several specialty rooms including a library, a bright and airy atrium, a sauna and gym, large wine cellar, an indoor pool and lounge, a grand party room, private theatre, and games room. Each space is impeccably designed with elegance, comfort, and convenience in mind. Beautiful windows and outdoor seating lounges, deliver both spectacular lakefront views, and a feeling of tranquility and connection to the serene natural surroundings. Gorgeous stone fireplaces, rich wood accents, and suite-style guest quarters with spa-like ensuites create a warm, welcoming environment for owners and guests alike. A multitude of recreational amenities just for you can be found throughout the Estate’s almost 300 acres. Hiking, fishing, canoeing, and tennis courts are just some of the activities that can be enjoyed in the utmost privacy., whenever you’d like. The property also features paved and natural pathways through seemingly endless secluded parkland. Rolling hills, elaborate landscaping and lush gardens create an oasis unlike any other you’ll find in Canada. (id:51989)
RE/MAX First
6006 50 Av
Cold Lake, Alberta
Charming 2 bedroom, 1 bath home, move in ready! This well maintained home is perfect for the first time buyer or the savvy investor. Featuring two spacious bedrooms and one full bathroom, this cozy property offers comfort, convenience, and value. The large primary bedroom includes laundry hook ups for the option of main floor laundry. You'll love the open concept kitchen, dining, and living room, large picture window facing the large trees in the massive yard providing privacy and a peaceful atmosphere. Enjoy evenings on the back deck with built in seating. Across the street a large open field, a short stroll past is Lions Park only minutes away. You will also love all the extra parking with expansive driveway, that leads to your double garage. Don't miss out on this great opportunity to start your homeownership! (id:51989)
Royal LePage Northern Lights Realty
17621 67 St Nw
Edmonton, Alberta
Crystallina Nera is rooted in natural beauty. A lush forest and a storm water pond surrounded by paved walking trails are ideal for nature lovers. Poplar Lake, parks and future schools are all within walking distance. With over 1470 square feet of open concept living space, the Soho-D from Akash Homes is built with your growing family in mind. This duplex home features 3 bedrooms, 2.5 bathrooms and chrome faucets throughout. Enjoy extra living space on the main floor with the laundry room and full sink on the second floor. The 9-foot ceilings on main floor and quartz countertops throughout blends style and functionality for your family to build endless memories. PLUS a single oversized attached garage & SIDE ENTRANCE! PICTURES ARE OF SHOWHOME; ACTUAL HOME, PLANS, FIXTURES, AND FINISES MAY VARY & SUBJECT TO AVAILABILITY/CHANGES! (id:51989)
Century 21 All Stars Realty Ltd
90 Cougarstone Circle Sw
Calgary, Alberta
Recently Reduced and Priced to Sell Quickly! Welcome to 90 Cougarstone Circle SW – an upgraded, move-in-ready family home in the heart of the desirable community of Cougar Ridge. This nearly 2000 sq foot home features 3 bedrooms 2.5 bathrooms, with a bright and airy open concept main floor offering the perfect layout for family living and entertaining. The kitchen features updated stainless steel appliances (2020 and dishwasher in 2024), a spacious island, plenty of cabinetry, timeless white tile backsplash and walk in pantry. Just off the kitchen is a large dining area that effortlessly flows through to the living room with cozy gas fireplace. The main floor also features a flex space offering additional seating room, formal dining space, a yoga room, or whatever your heart desires. Upstairs, you’ll find a large primary suite with a walk-in closet and 4 piece ensuite, 2 additional generous sized bedrooms, a bonus room creating the perfect place for a play room or family office space, and a full bath. The unfinished basement awaits your creative design ideas, and includes a bathroom rough-in., and 2 new hot water tanks. Outside, the private backyard is perfect for relaxing or hosting summer barbecues, with a spacious deck and low-maintenance landscaping. Located on a quiet family friendly street, just minutes from top-rated schools, Winsport, parks, walking trails, shopping, and dining, this home is perfect for families seeking space, comfort and convenience. Don’t miss your chance to call this beautiful property home! (id:51989)
Cir Realty
370, 62503 Township Road
Rural Lac La Biche County, Alberta
Welcome to your dream escape on the shores of stunning Lac La Biche Lake! This 1.02-acre parcel in the sought-after Mystic Beach subdivision offers the perfect blend of natural beauty and year-round convenience. Imagine waking up to the sound of waves and ending your day with unforgettable sunsets over the water.Located just 20 minutes north of Lac La Biche, this property boasts sandy beaches, paved roads, and a family-friendly atmosphere complete with children's parks and scenic walking trails. Whether you're planning to build your year-round home or a seasonal getaway, this spacious lot gives you the space and setting to make your vision a reality.With lakefront lots in high demand, don't miss your chance to own a piece of paradise in this vibrant lakeside community. (id:51989)
RE/MAX La Biche Realty
38 Country Village Gate Ne
Calgary, Alberta
Welcome Home! This beautiful 3-bedroom END UNIT townhome is tucked away in a quiet spot, backing onto green space and it’s packed with features that are sure to impress! You’ll LOVE the central A/C, HARDWOOD floors, GRANITE countertops, LOW condo fees & TWO titled parking stalls, both siding onto green space which means you only have one neighbor to park beside — a rare and valuable feature! Step inside and enjoy the bright, open-concept main floor, perfect for everyday living and entertaining. The spacious living room is filled with natural light and flows seamlessly into the upgraded kitchen, complete with full height espresso cabinetry, granite counters, tile backsplash, pendant lighting, corner pantry, and a cozy dining nook that opens to the back deck—perfect for BBQs or unwinding in the fresh air. Upstairs offers a smart and functional layout with 3 generous bedrooms, including a large primary suite that comfortably fits a KING size bed and features a WALK IN closet and 4-piece ENSUITE. The unfinished basement is ready for your creative ideas, with a bathroom rough-in and a large window—ideal for a future bedroom or rec space. Located in the desirable community of Lighthouse Landing, you’re close to everything—parks, schools, shopping & restaurants with quick access to Stoney Trail, Country Hills Blvd, and YYC Airport. Whether you're a first-time buyer, downsizer, or investor, this home offers incredible value and is 100% move-in ready. This is the deal you have been waiting for!! (id:51989)
Real Broker
83, 903 Mahogany Boulevard Se
Calgary, Alberta
Welcome to the ultimate in modern living. This stunning luxury townhome in the hottest selling new home community in Calgary, Mahogany, offers a lifestyle unlike any other. (please note the pictures are from the showhome of the same design) With dual master bedrooms, each featuring its own private ensuite with LED-lit vanity mirrors, this home offers flexibility and luxury. The open-concept layout is beautifully designed with luxury vinyl plank flooring across all three levels, 9’ knockdown ceilings, and a striking custom wood slatted feature wall. The gourmet kitchen includes quartz countertops, a flat-top ceramic stove, hidden-control dishwasher, and a double-sided fridge with built-in water dispenser and dual ice cube options. Plus, you’ll love the oversized 14' wide single attached garage and upper-level laundry for added convenience.Step outside to experience lakefront living at its finest. Mahogany boasts two beautiful beaches—the main beach with a spectacular 20,000 sq ft clubhouse, and the West Beach—offering a range of year-round activities, including swimming, watersports, skating, hockey, fishing, and ice fishing. Whether you’re enjoying the water in summer or skating across the lake in winter, there’s always something to do in this dynamic community.For all your everyday needs, Mahogany Village Market is just moments away, offering everything from Sobeys and Shoppers to State & Main, Kinjo Sushi, Bro’Kin Yolk, and much more. When you're craving something a little more upscale, Westman Village has fine dining at Chairman’s Steakhouse, live music at Alvin’s Jazz Club, and delicious coffee at Analog Coffee.Families will appreciate the proximity to top-rated schools such as:Mahogany School (Public K–5)Divine Mercy School (Catholic K–6)Joane Cardinal-Schubert High School (Public 10–12)All Saints High School (Catholic 10–12)Live your best life in a community that offers private beach access, over 74 acres of natural wetlands, 22 km of scenic wa lking paths, and quick access to the South Health Campus and fitness centers. Whether you're looking for relaxation, recreation, or an active lifestyle, Mahogany delivers it all. Don’t miss out—schedule your private showing today and start living the dream! (NOTE: unit 83 is mirrored to the showhome pictures provided) Luxury Vinyl Plank throughout...stairs are carpeted. (id:51989)
Exp Realty
1412 63 St Nw
Edmonton, Alberta
Welcome to this beautifully maintained bungalow in the family-friendly neighbourhood of Menisa! Offering1,216 sqft of living space on the main level and a FULLY FINISHED BASEMENT,Introducing Bungalow with SEPARATE ENTRANCE+ SECONDKITCHEN situated on big lot with Triple heated car Garage with office, central vacuam and room for more vehicles on the driveway ! COMPOSITE DECK WITH ALUMINUM RAILING Custom designed home and wheel chair accessible design plus mechanics dream garageThe main level offers Primary Bedroom with ensuite bathroom and 2 additional bedrooms—ideal for family or guests. Oak Kitchen with crown molding , living area, and dining area, perfect for everyday living and entertaining. The fully finished basement has a bedroom, second kitchen, living room, bathroom and laundry on it. Located in a quiet, family-oriented neighbourhood, this home is close to schools, parks, shopping, and public tranportation. (id:51989)
Maxwell Polaris
94 Rue Monette
Beaumont, Alberta
A Beaumont Beauty! This home has been tastefully renovated, from top to bottom. The home features all new: lights (interior and exterior), new paint, new vinyl plank throughout, newer bathroom vanities, new hardware, new baseboards & casing, new butcher-block kitchen counters, an oversized hex clad sink & new backsplash (All 2024/2025). The main floor is open-concept and floods sunlight from the large, west windows. The second floor features an airy and sunny bonus room, all spacious bedrooms, and beautiful bathrooms. The primary bedroom features a walk-in closet. The basement is fully finished with a bedroom, bathroom and recreation space. The private backyard is beautiful and comes planted with: Tiger-eye trees that turn to red, orange and yellow in the fall, a rose bush, cedar trees & cedar bushes with a rock garden from all over Canada. The intimate gazebo can stay. Walking distance to 3 schools and amenities. 15 minute drive to airport. Hot water tank (2022). Shingles (2025). (id:51989)
Maxwell Devonshire Realty
628 2 Street Se
Medicine Hat, Alberta
Prime Downtown Commercial Lease Opportunity – Medicine HatDiscover a highly visible and affordable commercial lease space in the heart of Medicine Hat, perfect for retail or service-based businesses. This main floor unit offers a gross lease rate of just $1,500/month, plus a share of utilities, making it an attractive option for long-term tenants seeking an affordable space.Property Highlights:High Visibility: Located in a bustling downtown area with excellent exposure to foot and vehicle traffic.Functional Layout: Features expansive display windows for showcasing products, an open showroom area, and a rear workshop/warehouse for added versatility.Convenience: Includes two designated parking stalls for staff, ensuring ease of access.With minimal improvements required, this space is ready to accommodate your business needs. Don’t miss out on this fantastic opportunity to establish or expand your business in a vibrant downtown setting.Act Now! Call today to schedule your private viewing and secure this exceptional lease space! (id:51989)
Cir Realty
4, 4607 46 Street
Innisfail, Alberta
** OPEN HOUSE SAT, MAY 17 - 530PM-7PM ** Welcome to 4607 D 46 Street in Innisfail, a charming bi-level condo offering 843 sq. ft. of comfortable living space. Perfect for first-time buyers, downsizers, or anyone looking for an easy, low-maintenance lifestyle, this home features a bright and inviting living room with plenty of natural light, thanks to the west-facing windows. The south-facing balcony provides a wonderful spot to soak in the sun, whether you're enjoying a quiet morning coffee or unwinding after a busy day.The condo includes two spacious bedrooms, offering plenty of room for a home office, guest room, or a peaceful retreat. The full bathroom is clean and functional, and the kitchen is perfect for preparing meals, with ample counter space and a cozy dining area to enjoy your meals. With low condo fees of just $350/month, this unit covers all the essentials like snow removal, water, and common area maintenance, making it a truly hassle-free living experience.Located just five minutes from downtown Innisfail, this condo offers easy access to local shops, schools, and parks. It's a fantastic opportunity for those who want to enjoy small-town living with quick access to the amenities of Red Deer, just 20 minutes away.This unit is move-in ready and waiting for you to make it your own. Whether you're looking to start a new chapter in life or just need a low-maintenance place to call home, this home offers both comfort and convenience at an affordable price.Ready to see it for yourself? (id:51989)
Real Broker
13 Rolling Hills Ridge
Blackfalds, Alberta
2 BEDROOM, 2 BATHROOM BI-LEVEL ~ CLOSE TO SCHOOLS, SHOPPING, PARKS & PLAYGROUNDS ~ Covered front entry welcomes you and leads to a large sun filled foyer ~ Open concept main floor is complemented by soaring vaulted ceilings ~ The living room features a large picture window overlooking the front yard and allowing for plenty of natural light ~ Easily host a large gathering in the spacious dining room ~ The kitchen has a functional layout and offers plenty of warm stained cabinets, ample counter space including a raised eating bar, full tile backsplash, window above the sink, wall pantry and garden door access to the deck ~ The primary bedroom can easily accommodate a king size bed plus multiple pieces of furniture and has ample closet space ~ Main bathroom has an oversized vanity and a walk in bath tub ~ Second main floor bedroom is also a generous size ~ The basement offers large above grade windows, a completed 3 piece bathroom, laundry in it's own room with a sink and has some framing for a family room and two bedrooms ~ The backyard is partially fenced, has two sheds (10' x 10' & 4' x 16'), a gazebo (10' x 10') and offers back alley access ~ Located steps to multiple parks, playgrounds, Abbey Centre, multiplex, schools, shopping and all other amenities. (id:51989)
Lime Green Realty Inc.
452 Seton Circle Se
Calgary, Alberta
Looking for a well-appointed bungalow-style townhome in South Calgary? This unit is below grade. This recently built unit in the peaceful community of Seton is just minutes from South Health Campus, Calgary Public Library, Spruce Meadows, South Centre Mall, and a variety of restaurants. Flooded with natural sunlight, this beautifully designed home features tasteful laminate flooring and a neutral color palette throughout. The open-concept floor plan offers a spacious living area, a large bedroom with generous double closets, and a modern kitchen equipped with stainless steel appliances, quartz countertops, an undermount sink, and a pantry. Additional conveniences include in-suite laundry, a dedicated ventilation system, a private hot water tank, a thermostat, and an exclusive parking stall. Enjoy your south-facing Court-yard, perfect for relaxing in the sun and taking in the peaceful surroundings. Plus, this Airbnb-friendly building is just steps from the VIP Cinema, YMCA, and a nearby dog park. Don’t miss this incredible opportunity—schedule your private showing today! Be sure to check out the virtual tour! (id:51989)
Cir Realty
60 Ave 50 St
Viking, Alberta
Great potential for a handy person to turn this Mobile Home Park into an investment property. Zoned RMH4, this lot has 3 spots currently rented with services and space for more. Add some trees and your own mobile and you have an affordable place to live out your retirement while earning income from the lot rentals. Situated on the North end of Main Street, you have easy access to everwhere and with some landscaping, privacy could be enhanced. (id:51989)
Now Real Estate Group
126, 103 Strathaven Drive
Strathmore, Alberta
Welcome to a perfect blend of comfort, convenience, and value in Strathmore. This top-floor end unit apartment offers a bright and welcoming living space with the kind of easy-living layout that suits just about any lifestyle. Thoughtfully designed with an open-concept floor plan, this home features a spacious kitchen complete with stainless steel appliances, a central island for gathering or meal prep, and seamless flow into the living room—where a cozy fireplace invites you to settle in and relax. Large south-facing windows bathe the space in natural light, and the private balcony is the perfect spot to soak up the sun, sip your morning coffee, or unwind at the end of the day. With two generously sized bedrooms and a separate den that can be used as a home office, formal dining room, hobby room, or extra storage, you’ll find plenty of flexibility here. The full bathroom is updated, clean, functional, and the convenience of in-suite laundry means no more hauling baskets to the laundromat. This unit is in good condition with durable laminate and tile flooring throughout—easy to maintain and great for daily life. All appliances are included, and with one parking stall, you’ll never have to worry about long winter morning walks again. Located close to parks, schools, and recreational facilities, this is a smart choice for anyone looking to get into the market, simplify their lifestyle, or add a low-maintenance property to their portfolio. It’s vacant and ready for immediate possession—just bring your furniture and start enjoying the view from the top. If you're after a space that's practical, welcoming, and move-in ready, this might just be the one. Let’s get you through for a look—you won’t want to miss this opportunity. (id:51989)
RE/MAX Key
9513 81 St Nw
Edmonton, Alberta
Charming 1,200 sq.ft fully finished bungalow in the heart of Holyrood! Situated on a large west facing 607 sq.m lot neighbouring the alley with a field just down the road, this home is full of character with big ticket upgrades throughout. The main floor features elegant hardwood floors, 3 bedrooms, a beautifully renovated 4 pc bath, & a bright living space flooded w natural light overlooking the the beautifully maintained front yard – a gardener’s dream w flower beds & lush landscaping. The kitchen is spacious and offers stainless steel appliances. As you make your way downstairs you will find a spacious & welcoming floor plan, complete w a large rec room, big windows, a generous bedroom, & 3 pc bath – perfect for guests or extended family with a separate entrance. Upgrades include some windows, furnace, electrical panel, roof, gutters, washer/dryer & eaves on the house. An ideal location close to parks, transit, downtown, & the river valley. Move in and Enjoy or buy and hold for future development! (id:51989)
RE/MAX Elite
Forestry Trunk Road (Se 30-26-5-5)
Rural Rocky View County, Alberta
This amazing property is 8.48 Acres, located just West of Cochrane and awaiting you to build the Home of your Dreams. Private location and such incredible scenery. The land is FILLED with wildflowers, wild roses and even wild raspberries - see the summer photos taken from the entrance to the property of this beautiful treed parcel. The gravel road photo is the road leading to the land with the Wildcat Hills in view to the North. This property has a brand NewWater Well, with the approach just put in and is ready for you to build! Just minutes from Ghost Station with incredible views from all angles. Take the scenic drive and check out this property today! (id:51989)
Real Broker
1417 Auburn Bay Circle Se
Calgary, Alberta
Welcome to this bright and airy 2-bedroom townhouse, just a short stroll from Auburn Bay’s exclusive beach house—your gateway to year-round activities like swimming, boating, and skating! Step inside to a spacious, open-concept living area, perfect for entertaining. The modern kitchen boasts sleek cabinetry, ample storage, and a functional island, making daily living a breeze. The primary suite features a private 4-piece ensuite and walk-in closet, while a generously sized second bedroom offers plenty of closet space. A convenient stacked laundry, an additional 4-piece bath complete the layout. Soak up the sun on your front patio with a built-in gas hookup—perfect for summer BBQs! Ideally located near South Health Campus, schools, Seton YMCA, shopping, and transit, this home offers the perfect blend of comfort and convenience.This entire unit is below grade. Don’t miss out—schedule your viewing today (id:51989)
Exp Realty
#119 655 Watt Bv Sw
Edmonton, Alberta
Welcome to this beautiful end unit townhouse located in the community of Walker. Over 1640 sqft open floor plan with 3 bedrooms plus a den, 2.5 bathrooms & double attached garage. Large and bright living room with plenty of windows, spacious kitchen equipped with stainless steel appliances (brand new stove and a few months old microwave), quartz counter top, an island and a pantry. The kitchen leads to a large balcony with BBQ gas hookup. This floor is completed with a 2 piece powder room and an electric fireplace.The primary bedroom features a walk in closet, a regular closet & a 3 piece en-suite with a large shower. The other 2 bedrooms share a 4 piece bathroom. The laundry room is conveniently located in the upper level.The whole house has been freshly painted. The hot water tank and humidifier have been replaced 2 years ago. The complex has a clubhouse including an exercise room and a social room steps away from the unit. Close to all amenities, park, lake, restaurants and Anthony Henday. (id:51989)
Now Real Estate Group

