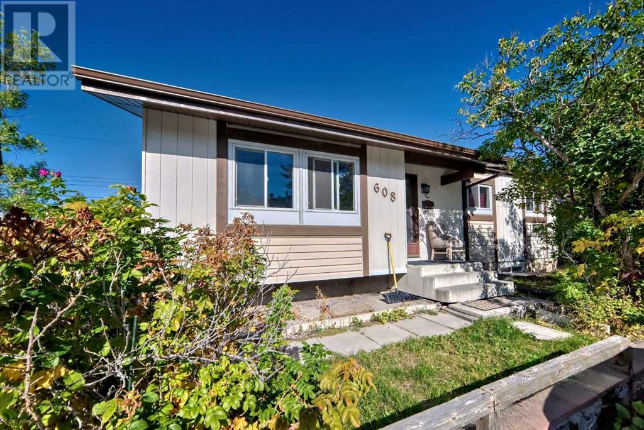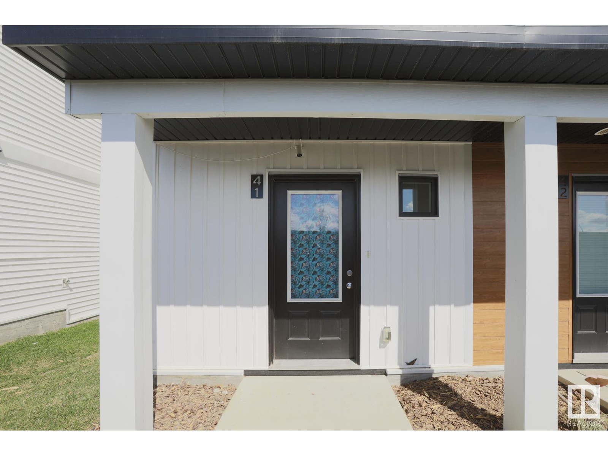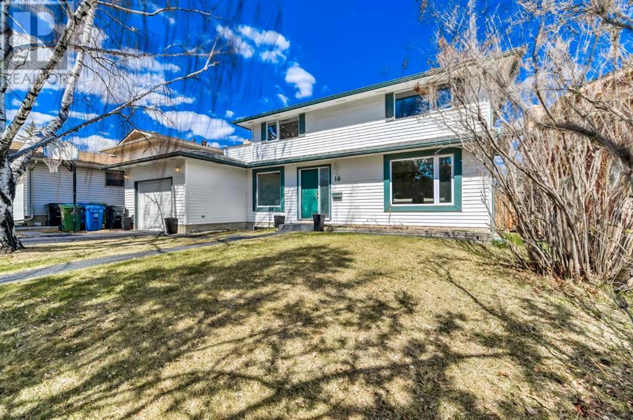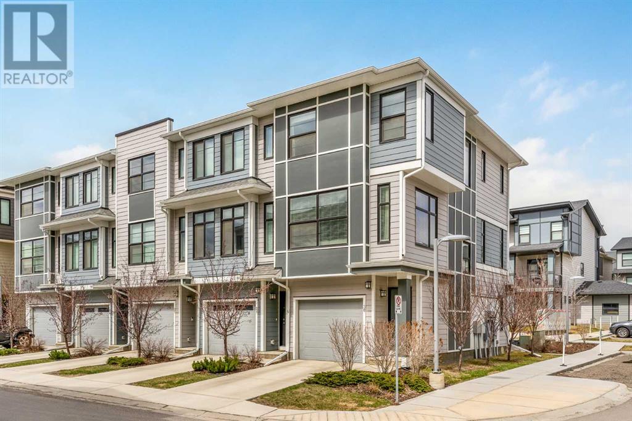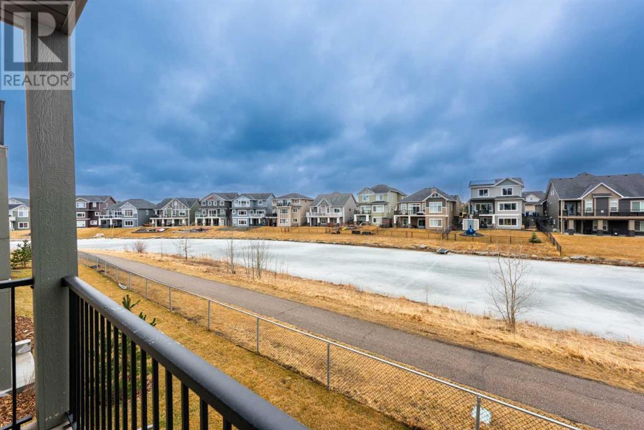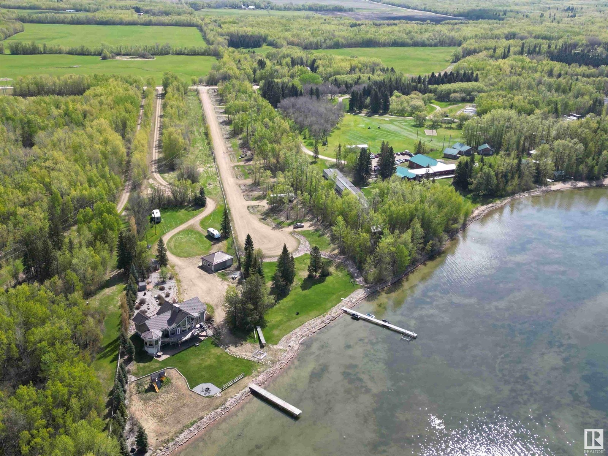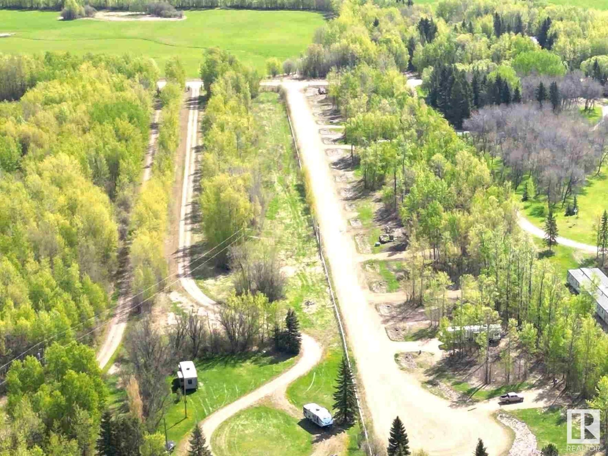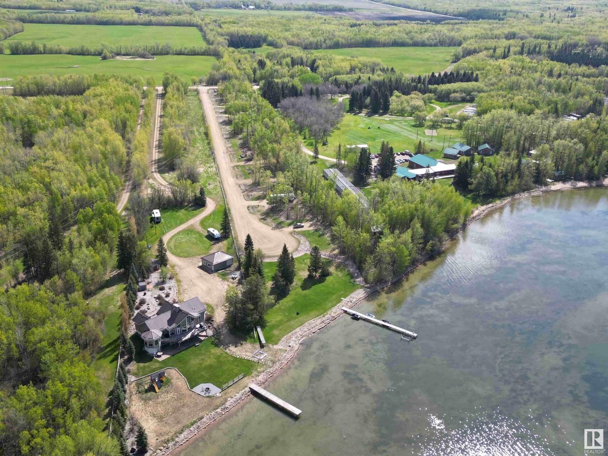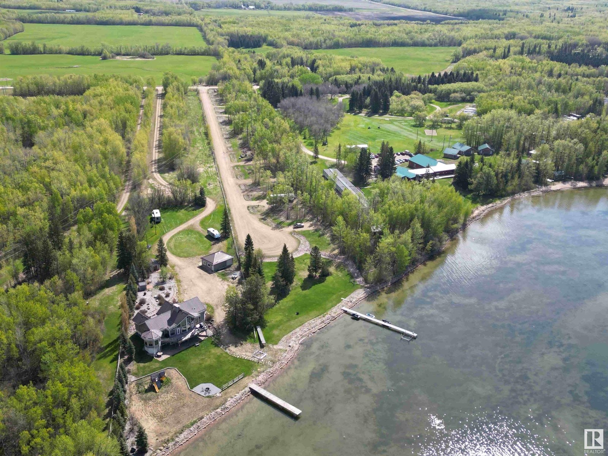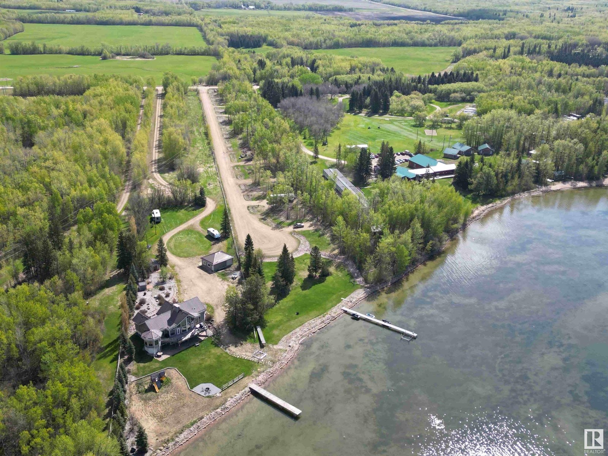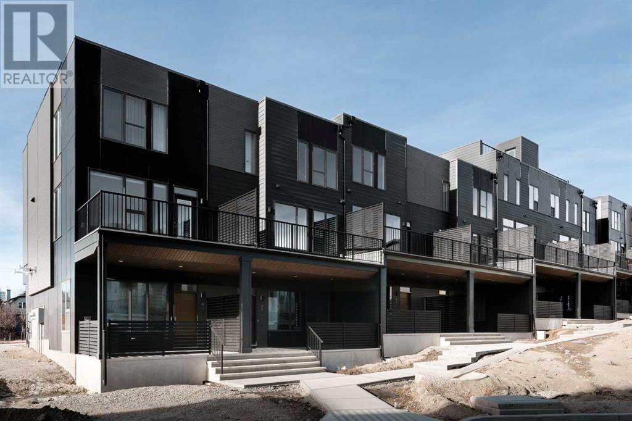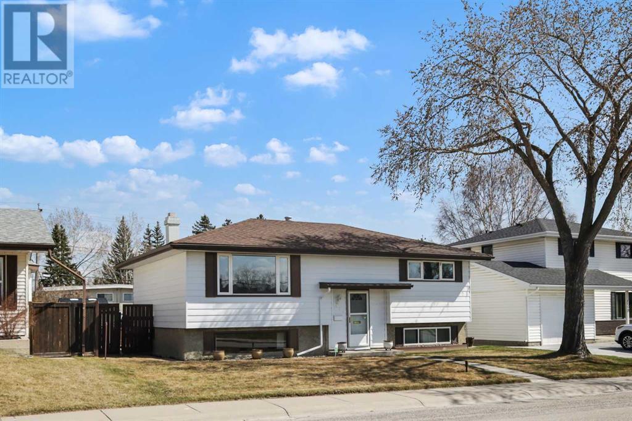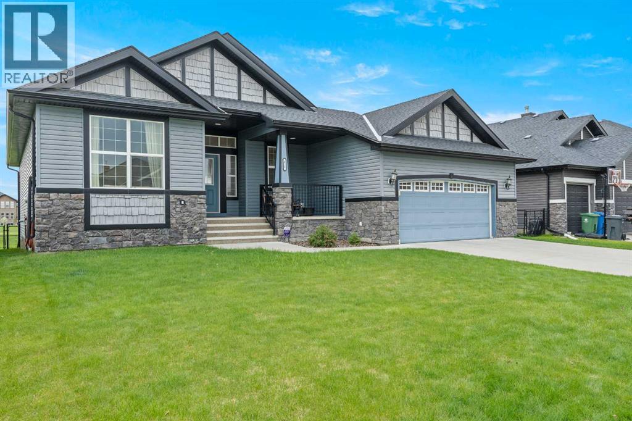looking for your dream home?
Below you will find most recently updated MLS® Listing of properties.
7 Monterra Link
Rural Rocky View County, Alberta
**OPEN HOUSE SATURDAY APRIL 26, 1-4PM** This Amazing family home boasts 7 BEDROOMS, gleaming hardwood floors, a huge kitchen and stunning MOUNTAIN views! With fully finished, walkout basement you have more than 4700sqft of developed living space to enjoy! The main floor features living room with soaring 18 ft ceilings, highlighted by the floor to ceiling fireplace and huge south facing windows. The chef's kitchen is complete with large island, tons of cabinets, granite countertops & corner pantry. The main also has a beautiful dining room, private den with french doors and massive mudroom with lockers that leads to the triple car, heated garage. The upper level has 4 good sized bedrooms, including the master suite with vaulted ceilings, stunning ensuite with steam shower and a huge walk in closet! The lower walkout level was professionally developed, complete with 3 bedrooms, huge rec room area and 4 pc bathroom. Other features are A/C, rooftop solar panels, sun room on main upper deck, in floor heat, gas lines for BBQ and outdoor heaters & the option to add a gas stove in the kitchen. Backing onto a green belt this .3 acre lot has great lake access for both summer and winter! This home is a must see! (id:51989)
Sotheby's International Realty Canada
151 West Springs Road Sw
Calgary, Alberta
Welcome to your dream home in West Springs! This stunning 2-storey gem offers over 2,400 SqFt of beautifully developed living, blending modern elegance with family-friendly charm. Step into a tiled foyer that flows past a versatile office into an open-concept main floor designed for effortless living. The heart of the home, a chef’s kitchen, boasts stainless steel appliances, a center island with a raised eating bar, ample cabinetry, and a corner pantry. Gleaming hardwood floors guide you to the dining and living areas, where a cozy corner fireplace and expansive picture windows flood the room with natural light. Upstairs, discover a serene primary suite fit for royalty, featuring a spacious layout for a king-sized bed, a walk-in closet, and a luxurious ensuite with a soaker tub. Two generous bedrooms, a flexible bonus room, a second full bathroom, and convenient upper-level laundry complete this level. The fully finished basement elevates the home with a fourth bedroom (ideal for guests or a home office), a sprawling family room with a second gas fireplace, and another full bathroom—perfect for movie nights or teen retreats. Outside, the expansive backyard offers space for kids to play, RV parking, and a detached garage, with front and back decks ready for summer gatherings. Recent upgrades, including a 2022 water tank, a well-maintained furnace, and a 2021 dishwasher, ensure peace of mind. Nestled in vibrant West Springs, steps from top schools, parks, and amenities, this move-in-ready home is where memories are made. Don’t miss out—call your favorite realtor to book a private tour today! It’s a move you’ll be glad you made. (id:51989)
RE/MAX First
608 Olympia Drive Se
Calgary, Alberta
Welcome to a TRULY ONE-OF-A-KIND opportunity in the heart of Ogden. A beautifully RENOVATED, INCOME-GENERATING bungalow on an INCREDIBLY RARE 22.87 metr EXTRA-WIDE lot, perfectly situated in a QUIET CUL-DE-SAC & backing directly onto GREEN SPACE, making this an EXCEPTIONAL FIND. This is more than just a home; it’s a LIFESTYLE UPGRADE and a SOUND INVESTMENT rolled into one. This exceptional property comes with a REGISTERED LEGAL suite (City of Calgary Legal Suite Registry, Sticker #1415), allowing you to QUALIFY FOR A MORTGAGE while REDUCING YOUR MONTHLY PAYMENTS through RENTAL INCOME. Whether you're looking to live in one unit & rent out the other, or seeking a TURNKEY INVESTMENT property, this home provides unmatched flexibility. The OPEN-CONCEPT LAYOUT features a CHEF-INSPIRED kitchen with a large GRANITE-topped ISLAND, complete with SOFT-CLOSE drawers perfectly sized for everything from utensils to pots & pans. CUSTOM DESIGNED with both FUNCTIONALITY & aesthetics in mind, the kitchen boasts UNDER-CABINET lighting, STAINLESS-STEEL appliances, a PULL-OUT pantry, TWO LAZY-SUSAN corner systems, & many FULL-EXTENSION PULL-OUT CABINET ORGANIZERS with SOFT-CLOSE slides. IT'S A SPACE WHERE COOKING, CONVERSATION AND CONNECTION COME NATURALLY. The rest of the main level continues to impress with SOFT-GREY LAMINATE flooring, a cozy ELECTRIC-FIREPLACE, a BUILT-IN SPEAKER SYSTEM, BUILT-IN VACUMM System & a sleek SUBWAY-TILE FEATURE-WALL. The ELEGANTLY RENOVATED MAIN BATHROOM is both beautiful & practical, featuring 24x24 ANTI-SLIP tiles, a detail that brings peace of mind. Additional updates to windows, roofing, plumbing, etc, ensures years of WORRY-FREE LIVING without the HASSLE or COST of IMMEDIATE RENOVATIONS. The LEGAL SUITE, with its own PRIVATE ENTRANNCE, is just as thoughtfully finished. Featuring BUILT-IN SPEAKERS, VACCUM-FLU system, a spacious OPEN-PLAN kitchen & a family room with OVERSIZED WINDOWS that flood the space with ABUNDANT NATURAL LIGHT, this suite inclu des TWO BRIGHT bedrooms & a STYLISH 5-PIECE bathroom. With generous ceiling heights, space feels OPEN & INVITING, NOT AT ALL LIKE A TYPICAL BASEMENT. FULLY FENCED backyard, ample on-site parking, & with no neighbours behind immediately, creates a perfect setting for entertaining, gardening, or simply unwinding in nature, a RARE LUXURY WITHIN CITY LIMITS. Whether you’re an INVESTOR, a MULTI-GENERATIONAL family, or simply someone seeking a TURN-KEY with potential, this property is a must-see. SAVE YOURSELF from RENOVATION-HEADACHES, RISING INFLATION, CONSTRUCTION COSTS & MONTHS OF DISRUPTION. Located in a well-connected, family-friendly area, close to shopping, schools, community hall, hockey arena, outdoor pool & Beaverdam Flats Park. The Bow River Pathway offers scenic walks & bike rides. 10+ nearby bus routes & the proposed LRT station ensures easy commuting. Plus, you're minutes from Deerfoot, Glenmore, Stoney Trails & only 15 minutes to downtown. Homes like this don’t come around often. Don’t miss out (id:51989)
Urban-Realty.ca
901, 1330 15 Avenue Sw
Calgary, Alberta
Welcome to the heart of Wellington Estates. This great 9th-floor condo offers more than just a home; it offers the luxury lifestyle you ever dreamed of. Step inside to discover an inviting open floor plan flooded with natural light, thanks to expansive west facing windows that frame amazing unobstructed views. The spacious living area seamlessly flows into a large balcony, perfect for morning coffee or entertaining guests. As soon as you enter the unit you will be greeted by a hallway and a good size closet space. On your right is a spacious kitchen with stainless steel dishwasher and stove, a microwave and a fridge. The expansive countertops go all along to the dining area. The master bedroom provides ample space for a home office, while ensuite laundry adds practicality to modern living. Indulge in the luxury of heated underground parking, ensuring your vehicle is sheltered year-round. Plus, with storage for bikes and tires, you can explore the city at your leisure. Location is key, and this residence does not disappoint. Situated within walking distance of Kensington, river pathways, the downtown core, and trendy 17th Ave, every convenience at your doorstep. Discover amenities, from boutique shops to gourmet restaurants, and immerse yourself into enjoyable city living. Inside, a recent renovation elevates the space of elegance and functionality. Enjoy the peace and quiet of a well-maintained building with thick walls and considerate neighbors. Revel in the convenience of walking everywhere, from bustling cafes to serene river pathways, all just moments from your doorstep. THE View from the 9th floor provides a daily reminder of the beauty that surrounds you. Make this 9th-floor retreat in Wellington Estates yours and embrace City living at its finest. (id:51989)
Real Broker
110 Cityside Grove Ne
Calgary, Alberta
Welcome to The Graydon Corner Style Duplex located in the vibrant and growing community of Cityscape, Calgary! This beautiful corner unit offers the perfect blend of functionality, modern upgrades, and family-friendly design—making it a must-see for buyers seeking comfort, style, and convenience. KEY FEATURES & UPGRADES: Luxury Vinyl Plank Flooring throughout the main levelQuartz Countertops in the kitchen and all bathrooms, Stainless Steel Appliances, Pot Lights and Knockdown Ceilings, Tiled Bathroom Floors for a polished, modern touch, Fridge Water Line Roughed-In 3pc Plumbing Rough-In in the basement for future development, Large Windows offering an abundance of natural light .MAIN FLOOR HIGHLIGHTS: Inviting front porch—perfect for relaxing or entertaining Spacious foyer with built-in shoe storage & generous coat closet, Cozy living room ideal for family gatherings, Open-concept kitchen & dining area Stylish powder room Additional storage space for added convenience. UPSTAIRS RETREAT: 3 large bedrooms (two currently fit king-size beds with room to spare!) Primary suite with: Walk-in closet, Luxurious ensuite,French sliding doors to a private balcony, Bonus room perfect for movie nights, a home office, or a kids’ play area, Convenient upper-floor laundry. BASEMENT & GARAGE: Unfinished basement with large windows and rough-ins—ready for your personal touch Ample storage space for seasonal items and more, Double attached garage with rear paved alley access. COMMUNITY & LOCATION: Steps away from the main commercial plaza—groceries, dining, and more! Surrounded by parks, playgrounds, and walking trailsA family-friendly community ideal for growing families or first-time buyers Don't miss your chance to own this amazing home—book your private showing today! (id:51989)
Maxwell Central
#41 850 Secord Bv Nw
Edmonton, Alberta
Incredible Value in West Secord! Welcome to this stylish and well-maintained townhouse located in one of West Edmonton’s most desirable communities. Offering 970 sq ft of thoughtfully designed living space, this home is ideal for first-time buyers, young couples, or small families. Enjoy the convenience of a single attached garage and a bright, open main floor featuring upgraded luxury vinyl plank flooring throughout the great room and kitchen. Upstairs, you'll find two spacious bedrooms and a full bathroom — the perfect setup for a cozy starter home. This beautiful unit is move-in ready — all that’s missing is you! (id:51989)
Front Door Real Estate
3726 9 St Nw
Edmonton, Alberta
Welcome to your stylish and desirable home on Maple Crescent! Nestled in a GREAT LOCATION, this 3-bedroom, 2.5-bathroom, two-storey residence offers 1400 sq.ft of thoughtfully designed living space. The open concept main floor is graced by a gas fireplace, perfect for cozy gatherings, while huge windows bathe the space in natural light. The modern kitchen boasts newer appliances and stunning granite countertops, making it a chefs delight. Enjoy recent upgrades that include sleek new faucets, contemporary lighting fixtures, fresh paint throughout, including the garage door, and a new hot water on demand system with a 15-year warranty. Both the composite front porch and back deck are perfect for outdoor relaxation and entertainment. A bonus room on the upper level adds flexibility for an office, den, or play area. Completing this charming home is an oversized single attached garage. Located close to all amenities, including schools, this home combines convenience with comfort. (id:51989)
Maxwell Challenge Realty
#208 260 Sturgeon Rd
St. Albert, Alberta
Well kept 1269 sq. ft. 2 bedroom, 2 bath, corner unit in a great building with a fantastic location! Bright and sunny with hardwood flooring throughout. The kitchen features white cabinets, tile backsplash and newer stainless steel appliances. The living room has plenty of space and a cozy gas fireplace. The huge primary bedroom has a walk-in closet and a 4 piece ensuite with a newer vanity. Main bathroom features a large shower. Newer washer and dryer. South facing balcony. 2 titled underground parking stalls and one storage room on the same floor. This building has an exercise room, social room and games room. Across the street from the Botanic Park and Sturgeon River walking paths! Pet friendly building with board approval. (id:51989)
RE/MAX Professionals
10510 134 St Nw
Edmonton, Alberta
Stunning 1948 character home in the heart of Glenora! This unique 2395sqft home offers 5 bedrooms and TWO garages, all on a quiet street in one of Edmonton’s most desirable neighborhoods. Stepping into the home you’ll find a sunny living room with coved ceilings, hardwood floors and a fireplace. The formal dining room is perfect for entertaining, and a comfy family room offers big windows and backyard views. The kitchen is spacious and modern, with full-height cherry cabinets, a built-in oven and tons of storage, plus a breakfast nook with a back patio door. A half bath, mudroom and attached garage complete the main floor. Upstairs you’ll find a unique primary suite with a walk-in closet, private balcony and a full ensuite with dual sinks. You’ll also find a full bath and 3 more bedrooms, including a unique bedroom/office with its own balcony. The basement is fully finished with a rec room, bedroom and full bath. The backyard offers mature trees, a newer deck and double garage, all on a huge 50x140 lot! (id:51989)
Schmidt Realty Group Inc
14 Squamish Boulevard W
Lethbridge, Alberta
Immaculate One-Owner Bi-Level!! Welcome to 14 Squamish Boulevard; beautifully maintained gem, proudly owned by just one family and cared for with exceptional pride. Located in the heart of West Lethbridge, this 2-bedroom, 2-bathroom home offers the perfect blend of comfort, convenience, and potential. Step inside to find a bright and welcoming main floor with a spacious living area, a well-appointed kitchen, and a dining room that opens to a sunny west facing backyard deck — ideal for summer barbecues or your morning coffee. The primary bedroom boasts a generous 4-piece ensuite, offering your own private retreat. This home comes equipped with a new air conditioning unit, a newer hot water tank, and a recently replaced roof, providing peace of mind for years to come. The double attached garage offers plenty of space for parking and storage. Downstairs, the undeveloped basement is a blank canvas waiting for your personal touch — whether you're dreaming of additional bedrooms, a rec room, or a home office, the possibilities are endless. This home is move-in ready with room to grow. (id:51989)
RE/MAX Real Estate - Lethbridge
186 Fairmont Boulevard S
Lethbridge, Alberta
SOUTHSIDE BUNGALOW, AND A SUITE!!!! ONE OWNER HOME...CENTRALLY LOCATED SPACIOUS AND BRIGHT 4 BEDROOM FAMILY HOME OR A MORTGAGE HELPER. THE MAIN FLOOR HAS AN INVITING OPEN FLOOR PLAN , 2 BEDROOMS , AND 2 FULL BATHROOMS WITH MAIN FLOOR LAUNDRY. ENTRY FOR THE NON CONFORMING BASEMENT SUITE IS THROUGH THE GARAGE , WITH 2 BEDROOMS ,FULL BATHROOM, AND A KITCHEN. FEATURES INCLUDE CENTRAL AIR CONDITIONING, A GAS FIREPLACE, WELL TREED YARD AND A 21 X 28 FT DOUBLE GARAGE. DYNAMITE LOCATION WITH ALL AMENITIES NEAR BY. (id:51989)
RE/MAX Real Estate - Lethbridge
11 Eagle Ridge Place Sw
Calgary, Alberta
Nestled on a quiet cul-de-sac in the highly sought-after community of Eagle Ridge, this impeccably maintained 5-bedroom home offers a blend of classic elegance and comfortable family living. This residence is a rare find in one of Calgary's premier neighborhoods. As you approach, the home's distinctive Tudor-inspired architecture, featuring steeply pitched roof lines, decorative half-timbering, and brick accents, creates an inviting and timeless curb appeal. The beautifully landscaped front yard provides a tranquil setting, leading to a spacious driveway and attached double garage. Inside, you are met with a 2 story foyer setting the stage for what lies beyond. The traditional layout offers generous living spaces, perfect for both entertaining and everyday living. The main floor features a formal living room with fireplace and dining room, a casual dining area, a sun-drenched sunroom, and a cozy family room with another wood burning fireplace. A gourmet kitchen with double ovens surrounded by exposed brick, granite covered counters and lots cupboards overlooks the resort-like backyard. A convenient main floor office and laundry room add to the home's functionality. Upstairs, the spacious primary suite is a true retreat, boasting a sitting area, a walk-through closet, and a luxurious ensuite bathroom. Each of the additional large bedrooms is thoughtfully designed with built-in storage and desks, ideal for families and professionals alike. The fully finished basement is a versatile space, and is a dream for families and entertainers alike—featuring a games area with a snooker table, a TV lounge with fireplace, a gym space, playroom, The walls are lined with discreet storage closets, providing ample storage space without compromising on aesthetics. Step outside this stunning home to find a resort-inspired backyard complete with a sparkling in-ground pool, expansive wood deck, and multiple lounging zones perfect for sun-soaked summer days or cozy evening entertaining. S urrounded on 3 sides by the Glenmore Reservoir, Eagle Ridge offers its residents massive lots providing a quiet park-like atmosphere with close proximity to Rockyview Hospital, shopping and services at Glenmore Landing and Chinook Centre, easy access to thoroughfares and numerous walking/biking pathways. Welcome to the kind of property that rarely comes to market—a warm, inviting home that blends timeless style with incredible indoor-outdoor living. Call for more details or to book your viewing today. (id:51989)
Century 21 Bamber Realty Ltd.
208 Highwood Village Place Nw
High River, Alberta
WELCOME to this IMMACULATE, AIR-CONDITIONED Bungalow that boasts 2,243.97 Sq Ft of Developed space in the SOUGHT-AFTER Community of Highwood Village! This CHARMING property features 2 Bedrooms (with potential for a 3rd), 3.5 Bathrooms including a PRIVATE EN-SUITE, all on a SPACIOUS 6,081 Sq Ft LOT in a CUL-DE-SAC complete with an attached INSULATED Double Garage with WIFI Capability! The HOME offers beautiful curb appeal with LOW-MAINTENANCE Landscaping, Eye-Catching Exterior Brick Detailing, and a WHEELCHAIR-ACCESSIBLE CONCRETE RAMP that leads to the Main Entryway and a MASSIVE backyard. Step inside to discover a WARM and INVITING atmosphere throughout. The Living room is just off the foyer, which is BRIGHT and AIRY with EXPANSIVE windows that flood the space with NATURAL Light. The CONVENIENT 2 pc Bath is nearby. There is also a dedicated HOME OFFICE, perfect for Remote Work or even an IN-HOUSE CLINIC. The UPDATED Kitchen is truly the 'Heart of the Home', showcasing stylish Two-Toned Cabinetry, a Tiled Backsplash, Stone Countertops, a GRANITE Kitchen Island with a Breakfast Bar, SS Appliances including a BUILT-IN Dishwasher/Refrigerator and Double Oven Electric Stovetop, along with a handy CORNER Pantry. The PRIMARY Bedroom has a 3 pc EN-SUITE with a standing glass shower for those mornings you need to get going. The WALK-IN closet is perfect for organizing clothing and your items. The 2nd Bedroom is a good size too, with a BIG window. A NEWER Washer and Dryer are located conveniently near the NEWLY RENOVATED 4 pc main Bath for added functionality with a Soaker Tub for those days you need to UNWIND after a long day. An EcoBee WIFI Thermostat WITH remote sensors! The FULLY Developed Basement features a LARGE Family room perfect for evening relaxation or watching movies/game nights together. There is a 3 pc bath with a standing shower, 2 Flex rooms to use as you creatively decide on, a potential 3rd Bedroom, and a LARGE Storage room. The Utility room has an Updated Furnace (2018), and a Hot Water Tank (2018). The A/C was done in 2018. NO history of flooding — this property STAYED DRY in BOTH 2005 and 2013. Outside, enjoy French doors that open to a GENEROUS Backyard filled with Raspberry bushes, Apple trees, Saskatoon bushes, Nan King Cherry bushes, and Haskap bushes! Nearly 200 sq ft ENCLOSED GARDEN to keep wildlife out, a Detached Shed (more STORAGE!), and a PATIO complete with space for a FUTURE Fire pit to ENJOY looking up at the starry night or even enjoying your morning coffee. Enjoy easy access to Longview Trail and High Country Drive, just 1 block from Notre Dame Collegiate, and a short walk to the High River Spray Park. ONLY MINUTES from the Highwood Golf Course, Rotary Forest, and Highwood Lake. Located in one of the NEWEST and NEIGHBORLY Communities, walking distance to Schools, Shopping, and offers QUICK access to the highway for easy commutes. This very ACCESSIBLE and UNIQUE HOME has it all – BOOK your showing TODAY! (id:51989)
RE/MAX House Of Real Estate
16 Cantrell Bay Sw
Calgary, Alberta
Welcome to 16 Cantrell Bay SW, a rare gem tucked into a peaceful cul-de-sac in the heart of Canyon Meadows. This beautifully updated home blends thoughtful design with timeless charm and a backyard oasis that feels like your own private retreat. Surrounded by mature trees, the backyard is a sanctuary where robins sing from the crab apple tree as you sip your morning coffee. Should a shower roll through, simply close the automated pergola and continue enjoying the serenity. Deer may even stop by on their morning stroll back to Fish Creek Provincial Park. Inside, this home offers the perfect blend of space and function. A rare layout features four spacious bedrooms upstairs, ideal for families, plus a fifth bedroom in the fully developed basement complete with its own private en-suite. Whether for guests, extended family, or a home office, this flexible space delivers comfort and privacy. The main floor is open and inviting. A thoughtfully redesigned kitchen flows seamlessly into a cozy sunken family room, perfect for games night or relaxing by the real wood-burning fireplace. A separate dining area and an additional living room complete the ensemble, offering versatile spaces for everyday living and entertaining. Kids can run freely from the backyard to the front yard before heading off to one of three highly regarded schools nearby. When it's time to unwind, enjoy nearby access to the world-renowned Canyon Meadows Golf Course. All amenities, transit, and conveniences are just minutes away. Don't miss your chance to own this rare offering in one of Calgary’s most desirable communities. Schedule your private showing today. This is the one you’ve been waiting for! (id:51989)
RE/MAX House Of Real Estate
1911 Baywater Alley
Airdrie, Alberta
Welcome to this beautifully maintained 2 bed/2 bath semi-detached bungalow, perfectly nestled in one of Airdrie's most desirable neighborhoods. Just one block from picturesque canals and scenic walking trails, this home offers a rare blend of tranquility and convenience.Step inside to discover a bright, open-concept layout featuring granite countertops, stainless steel appliances, high ceilings, and a custom fireplace that creates a cozy focal point in the living room. The kitchen is as stylish as it is functional, ideal for entertaining or relaxed everyday living. The spacious primary bedroom includes a full ensuite and walk in closet, while the second bedroom offers flexibility for guests or a home office. With low-maintenance landscaping and a tasteful tree selection, you will enjoy the outdoor living space without the upkeep. Additional features include a privacy glass window in living room, new carpet, washer/dryer, and paint in last 2 years, new smoke detectors throughout, upgraded patio doors, A/C, and a double garage. The unfinished basement is ready for your personal touch—whether you envision a rec room, gym, or additional living space. Downsizing or seeking the perfect starter home, this bungalow checks all the boxes for comfort, location, and potential. Close to nature, yet minutes from local amenities—call your favorite realtor to view today! (id:51989)
Cir Realty
5111, 53 Street
Rocky Mountain House, Alberta
Multi level assisted living facility for sale! 2017 built - 7,819 square foot assisted living facility providing a total of 6 suites with a total of 9 billable rooms. The main floor of the building has three suites, a laundry room, storage room, mechanical room and storage room. A common hallway leads from the font entrance on the west side of the building to the rear on the east. All suites have a kitchen, dining area, bathroom and living room. The second level has one large suite which houses four individual rooms, a dining area, kitchen, office, living room and two large bathrooms and one 2-piece washroom. The third level contains two private suites. Each unit has a kitchen, living room, dining room, den and bathroom. Also on this level is a furnace room and utility/storage room. Building was designed with accessibility in mind. Elevator for tenants use and extra parking behind the building. Also features a secure entrance with intercom and fob entrance. Must be seen to be appreciated! (id:51989)
Century 21 Westcountry Realty Ltd.
#90 23016 Twp Road 504
Rural Leduc County, Alberta
Situated on 3.04 acres this Gorgeous 2842 sq/ft home was built in 2021 with no shortcuts taken having a Metal Roof and CanExel siding. The Main Level hosts a beautiful kitchen with a vaulted ceiling, quarts counter tops, and a corner pantry open to the dining room. The living room also has a vaulted ceiling making it spacious and bright. Two bedrooms are on the main level including the primary with its own walk-in closet, and 4 piece ensuite. Another 4 piece bathroom, and laundry room with a 2 piece bath complete the main floor. The basement has its own Kitchen, Laundry, 5 piece bathroom, two more bedrooms, and has its own exterior entrance providing a second living space. The Upper Level is made up of two more bedrooms, a bonus room, and a 2 piece bathroom. Covered decks off the front and the back of the home with the back deck leading to the hot tub. The Triple Garage is heated with its own furnace. Take pavement right to this property that shows off its pride of ownership inside and out! (id:51989)
RE/MAX Real Estate
Nw 1 47 28 W4
Rural Wetaskiwin County, Alberta
5.07 acre parcel, just south of Mulhurst Bay and minutes from the east shores of Pigeon Lake.This partially treed acreage has a 28' x 32' triple bay, insulated garage with a propane, forced air heater and a large dugout/pond. Come and park your RV for the summer and enjoy your own private campground or build your dream home and enjoy all that Pigeon Lake has to offer. (id:51989)
Moore's Realty Ltd.
11017 125 St Nw
Edmonton, Alberta
This meticulously crafted home combines modern elegance and functionality. Featuring an open floor plan, the main level boasts wide plank vinyl floors, an electric fireplace framed by floor-to-ceiling tile, and custom built-ins. The breathtaking kitchen offers a massive island, upgraded quartz countertops, and double sliding patio doors leading to the rear deck, while large windows bring in abundant natural light. The upper level is thoughtfully designed with vaulted ceilings, a convenient second-floor laundry, and three spacious bedrooms. The luxurious primary suite includes a walk-in closet and a 5-piece ensuite with dual vanities, a soaker tub, and a custom glass shower. The basement, with its separate entrance, is ready for a future legal suite. A double detached garage complements the home’s exterior finished in durable white Hardie Board siding. Located in desirable Westmount, this property is close to shopping, dining, and amenities, making it the perfect choice for modern living. (id:51989)
Exp Realty
10605 154 St Nw
Edmonton, Alberta
Act quickly! This home will definitely not last. This 1,001 SqFt Bungalow has been EXTENSIVELY RENOVATED - absolutely stunning in every sense of the word. Straight out of a magazine feature. 4 Bedrms/2 Bath, Finished Basement & HEATED Double Detached Garage. Located in Canora, this gem is literally steps to Brightview School; parks, playgrounds - the ultimate family home. The Main floor is very open starting with the spacious Living Room leading to the NEW Kitchen (2021) with plenty of white, soft-close cabinets; Countertops & Tiled-Backsplash. The Main Bathrm is NEW (Flooring; Vanity; Tub & Surround). The 3 Bedrms are a great size. The Bsmt has a huge Family Rm; large 4th Bedrm with a W/I Closet & a New 3 Piece Bathrm which can be used as an Ensuite. Plenty of storage as well. UPGRADES: New Laminate & High-end Carpet/Underlay; Hot Water Tank (2020); Crown Molding; Paint & much more. The huge, fully landscaped & fenced yard features a great Sunroom; Deck. This is a great entertaining home. Make it yours! (id:51989)
The Agency North Central Alberta
#38 30 Levasseur Rd
St. Albert, Alberta
This charming half duplex condo offers the perfect blend of style, space, and convenience. Featuring an updated kitchen ideal for entertaining, the home includes three spacious bedrooms upstairs, highlighted by a large primary suite with a generous walk-in closet. The fully finished basement adds versatility with a full bathroom and plenty of storage. Enjoy outdoor living with the largest backyard in the complex and a great deck complete with a pergola sun shade—perfect for relaxing or hosting guests in comfort. A single attached garage adds everyday convenience, while recent upgrades including a new hot water tank and furnace provide peace of mind. With low condo fees and a fantastic location offering easy access to the Anthony Henday, this home is a rare find that checks all the boxes. (id:51989)
Blackmore Real Estate
9428 77 St Nw Nw
Edmonton, Alberta
Situated on a spacious 50+ ft. lot on one of Holyrood’s most sought-after streets, this completely updated four-bedroom home is a true gem. The brand-new kitchen serves as the heart of the home, featuring a large quartz island, stylish backsplash, white cabinetry, a new gas stove, and stainless steel dishwasher. Rich stained oak floors, pot lights, fresh bright white walls, and an open layout enhance the home's charm. Upstairs, you’ll find three spacious bedrooms, while the fully finished basement includes a fourth bedroom, walk-in closet (flex area), bathroom, laundry room, and ample storage. With newer windows (mostly replaced over the last 10 years), a 2024 hot water tank, a newer, insulated, double garage with alley access, a sunny deck, a juicy apple tree, and a brand-new fence, this home is move-in ready. Located with amazing access to Whyte Ave and downtown, the river valley, parks, and top schools. (id:51989)
Century 21 Masters
14225 24a St Nw
Edmonton, Alberta
Welcome to this beautifully updated 3 bed, 3 bath home in the heart of Bannerman! Renovated from top to bottom, this home offers a bright and modern living space designed for comfort and functionality. The open-concept main floor features stylish finishes throughout, including a wood burning fireplace, and large living area perfect for hosting, or winding down with the family. Stay comfortable year round with central AC. Upstairs, all bedrooms are spacious, including a generous primary with ensuite. The basement adds even more living space with a warm rec room and a versatile bonus room ideal for a home office, studio, or additional storage. Outside, the backyard is a blank canvas with room to build your own private oasis. A double attached garage offers convenience, especially on those brisk mornings! Located on a quiet street, this home is within walking distance to schools and offers easy access to shopping, parks, and amenities. A move-in ready gem in a well-established neighbourhood. Welcome home! (id:51989)
Real Broker
30, 138 Seton Passage Se
Calgary, Alberta
Welcome to this beautifully upgraded end unit townhome, where modern elegance meets everyday comfort. From the moment you step inside, you'll be captivated by the clean lines, thoughtful upgrades, and bright, airy layout designed for today's lifestyle. The open-concept main floor is perfect for both relaxing and entertaining, seamlessly connecting the living, dining, and kitchen areas. The chef-inspired kitchen features stainless steel appliances, sleek quartz countertops, and modern cabinetry with convenient pull-out drawers—an ideal combination of style and functionality. Flooded with natural light from expansive south and east-facing windows, the main living area is dressed with high-end custom blinds and exquisite draperies, creating a warm and welcoming atmosphere. Custom wallpaper adds a touch of contemporary charm and personality to the space. Upstairs, you’ll find two stunning primary bedrooms—each offering a private ensuite bathroom and walk-in closet complete with custom shelving and drawers. Whether you need a private space for guests, a roommate, or a stylish home office, the flexibility here is unmatched. Elegant upgraded spindles elevate the staircase, while upstairs laundry adds everyday convenience. Throughout the home, luxurious vinyl plank flooring delivers durability with a sophisticated finish. And yes—this home comes equipped with central air conditioning for year-round comfort. Perfectly located just steps from schools, the public library, YMCA, shopping, dining, and entertainment, this is more than just a home—it's a lifestyle upgrade. (id:51989)
Exp Realty
271 Colter Crescent Nw
Medicine Hat, Alberta
A great place to call home ! This solid 60's era Bungalow is tucked away on a quiet street within walking distance to multiple schools , playgrounds , walking paths , and shopping. The Main floor features a renovated kitchen and bathroom , 3 bedrooms, and a nice size living room. The upstairs windows have also been updated! Downstairs hosts a spacious family room, a 4th bedroom , a 2 piece bathroom , the laundry room , and a large storage room. The fully fenced yard is nicely landscaped with mature trees , shrubs, and perennials , with ample room to build a future garage. The extended concrete driveway will hold multiple vehicles or even a large RV. Great home in a great location! Quick possession available. (id:51989)
RE/MAX Medalta Real Estate
344 Canals Crossing Sw
Airdrie, Alberta
LIVE THE DREAM — Stunning Walkout Bungalow-Style Townhome Backing Onto the Canal!***BUILDER'S TOTAL AREA WAS APPROXIMATELY 1,300 SQ. FT*** of beautifully designed living space offering the perfect blend of luxury, comfort, and nature. This end unit is filled with natural light, offers extra privacy, and is conveniently located next to visitor parking — perfect for hosting friends and family.This home offers a total of 3 bedrooms — including 2 with ENSUITES — 2 full bathrooms, a FRONT-ATTACHED single garage, and a BALCONY with canal views. The WALKOUT basement leads directly to a private PATIO space, offering seamless outdoor access and the perfect spot to relax or entertain — checking all the boxes for your next home..Step inside and be greeted by a BRIGHT and MODERN open-concept main floor highlighted by a spacious PRIMARY BEDROOM, offering the perfect private retreat. The kitchen is loaded with STAINLESS STEEL APPLIANCES, QUARTZ COUNTERTOPS, and premium finishes throughout. Step out onto the PRIVATE UPPER BALCONY! and unwind while enjoying the BREATHTAKING CANAL VIEWS — perfect for morning coffee or evening sunsets.The FULLY DEVELOPED WALKOUT BASEMENT offers 2 ADDITIONAL BEDROOMS, a full bathroom, and a cozy SECOND LIVING ROOM — perfect for guests, kids, or even a home office. Best of all, the WALKOUT opens directly to the canal pathway system, ideal for enjoying the outdoors right from your backyard. Plus, enjoy the convenience of a SEPARATE BASEMENT ENTRANCE!Homes like this are hard to find! Whether you’re searching for your FIRST HOME, an INVESTMENT property, or simply want to LIVE by the WATER, this bungalow offers unmatched value and lifestyle! (id:51989)
Royal LePage Metro
1432 Lake Michigan Crescent Se
Calgary, Alberta
This home is the definition of curb appeal — beautifully maintained and bursting with character from the moment you arrive. While the exterior draws you in, open the front door to discover a home that’s been thoughtfully updated with your lifestyle in mind. The main floor offers three comfortable bedrooms, making it easy to keep the whole family together. And if the teens are craving a little more independence, the fully finished basement is the perfect solution — complete with extra bedrooms and a spacious hangout area where they can relax or entertain their friends. For most, the fifth bedroom will bring great versatility — perfect for a work-from-home setup or that crafting or hobby room you’ve been dreaming of. Whatever your needs, there’s space here to make it your own! There is no doubt this kitchen is ready for the family chef! With generous counter space for meal prep, ample cabinetry, and a pantry, there’s room for all your ingredients, gadgets, and go-to snacks. Step outside and discover the crown jewel of this property — the yard! Attentively maintained over the years and it's ready for your first backyard BBQ. There’s a built-in gas line at the fire pit for cozy evenings, and another gas hookup ready for your grill. With everything in full bloom, it’s a sight to behold. Lovingly cared for and landscaped over the years, it just might be the nicest yard on the street — and one you’ll be proud to call your own. A lovely shed is ready to store all your gardening tools so you can continue the legacy of care this oasis has enjoyed. Location couldn’t be more convenient — just a short walk to a playground, an off-leash dog park, and even a disc golf course for some evening/weekend fun. The kids can easily bike to school, or you can breeze through drop-off in just five minutes. Plus, with quick access to major roadways, your morning commute is easy, whether you're heading north or south for work. (id:51989)
Cir Realty
172058 Twp Rd 653
Rural Athabasca County, Alberta
Rare opportunity. In a great recreational area! Close to Northbuck Lake, Amisk, Lake, Skeleton lake, and so many more in the area within an hours drive. Almost a full quarter section located just East of Caslan half a mile. 153.8 acres. This quarter is fully treed with Northern boreal mix and some Alpac poplars that will remain. The train tracks run East to West through basically the centre of the property. This is an excellent recreational spot for hunting and recreation as well a great place to put a home or cabin. There was at one time power on the property which is now disconnected. There is an old mobile home and shed with some debris that you will need to clean up. If your looking for a nice quarter in a beautiful area! This is it! (id:51989)
Sterling Real Estate
#149 470044 Rge Road 281
Rural Wetaskiwin County, Alberta
Own your own RV lot with direct access to Pigeon Lake in a gated, private community. Condominium Property (60' x 117') has a graveled RV pad with electricity and sewer already on the lot. Natural gas is at the lot line. Common property includes the road and lake front area with 240' of lake frontage. Low condo fees of $50/mo. Your choice of this lot or a number of others available in this exciting new development. Great Opportunity to be at the Lake at a Great Value! (id:51989)
Moore's Realty Ltd.
#153 470044 Rge Road 281
Rural Wetaskiwin County, Alberta
Own your own RV lot with direct access to Pigeon Lake in a gated, private community. Condominium Property already has electricity and sewer on the lot and just needs to be connected. Natural gas is at the lot line. Common property includes the road and lake front area with 240' of lake frontage. Low condo fees of $50/mo. Your choice of this lot or a a number of others available in this exciting new development. Great Opportunity to be at the Lake at a Great Value! (id:51989)
Moore's Realty Ltd.
#161 470044 Rge Rd 281
Rural Wetaskiwin County, Alberta
Own your own RV lot with direct access to Pigeon Lake in a gated, private community. Condominium Property (60' x 117') has a graveled RV pad with electricity and sewer already on the lot. Natural gas is at the lot line. Common property includes the road and lake front area with 240' of lake frontage. Low condo fees of $50/mo. Your choice of this lot or a number of others available in this exciting new development. Great Opportunity to be at the Lake at a Great Value! (id:51989)
Moore's Realty Ltd.
#157 470044 Rge Rd 281
Rural Wetaskiwin County, Alberta
Own your own RV lot with direct access to Pigeon Lake in a gated, private community. Condominium Property (60' x 117') has a graveled RV pad with electricity and sewer already on the lot. Natural gas is at the lot line. Common property includes the road and lake front area with 240' of lake frontage. Low condo fees of $50/mo. Your choice of this lot or a number of others available in this exciting new development. Great Opportunity to be at the Lake at a Great Value! (id:51989)
Moore's Realty Ltd.
#165 470044 Rge Rd 281
Rural Wetaskiwin County, Alberta
Own your own RV lot with direct access to Pigeon Lake in a gated, private community. Condominium Property (60' x 117') has a graveled RV pad with electricity and sewer already on the lot. Natural gas is at the lot line. Common property includes the road and lake front area with 240' of lake frontage. Low condo fees of $50/mo. Your choice of this lot or a number of others available in this exciting new development. Great Opportunity to be at the Lake at a Great Value! (id:51989)
Moore's Realty Ltd.
#402 9741 110 St Nw
Edmonton, Alberta
Live, Work & Invest in the Heart of Downtown! This spacious 2 bed, 2 bath condo w/ titled underground parking & A/C is perfect for professionals & investors looking to experience the best of downtown living - steps to the LRT, river valley trails, shopping, and minutes from the Ice District, Brewery District, and U of A. Inside, the open-concept layout features a bright white kitchen w/ a breakfast bar and built-in hutch in the dining area & a spacious living area w/ a cozy gas fireplace. Step out to the south facing balcony w/ stunning Legislature views, a gas hookup, and dedicated storage space. The primary suite has a walk-in closet and 4-piece ensuite, while the second bedroom offers its own walk-in closet and 3-piece ensuite—ideal for professionals, roommates, or guests. This well-managed building includes a fitness room, ample visitor parking, and an on-site manager. Condo fees cover heat and water. With a strong reserve fund and a fantastic location, this is an opportunity you don’t want to miss! (id:51989)
RE/MAX Elite
46 Sovereign Heights Sw
Calgary, Alberta
Welcome to this stunning urban townhome at Crown Park – The Stanley, offering a NO CONDO FEES lifestyle! This brand-new, spacious home features 4 bedrooms, 3.5 bathrooms, a versatile office/flex room, a double-attached garage, and an incredible 400-square-foot rooftop patio with city views! With nearly 2,300 square feet of living space and nearly 800 square feet of outdoor space, this home perfectly blends modern design and urban convenience. The open-concept main floor is thoughtfully designed, with 10-foot lofted ceilings and oversized windows that fill the home with natural light. The gourmet kitchen serves as the heart of the space, featuring a gas cooktop, built-in microwave and oven, range hood, and a large quartz island with seating—ideal for entertaining. The adjacent dining area and living room create a seamless flow, while the large east-facing balcony provides a peaceful retreat, overlooking green space and accessible directly from the living room. Completing this level is a 2-piece powder room. Upstairs, the expansive primary bedroom offers a walk-in closet and a luxurious ensuite with dual sinks and a walk-in shower. Two additional well-sized bedrooms, a full bathroom, a home office / flex space and conveniently located laundry area round out the second level. The ~17'x24' rooftop patio offers sweeping views with both east and west exposures, allowing you to soak up the sun all year long. The lower-level features a bedroom complete with full ensuite and walk-in closet, offering the perfect guests space. A private patio provides easy access to the outdoors off of the lower level 4th bedroom. The double-attached garage keeps your vehicle and valuables safe and warm all year long + there is a double parking pad outside the garage - providing you with 4 parking stalls in total! With additional upgrades such as an A/C rough-in, natural gas lines for BBQing on both the balcony and rooftop, and a 3-year extended workmanship warranty, this home offers both comf ort and peace of mind. Located just minutes from downtown Calgary, Crown Park offers the perfect balance of urban living without the congestion. This is a rare opportunity to own a brand-new townhome in a prime location. Limited promotion: FREE A/C + $10,000 window treatment allowance through the builder's supplier! Legal fees and Virtuo home moving service are included with the purchase of this brand new home. (id:51989)
Charles
9 Edgeburn Crescent Nw
Calgary, Alberta
OPEN HOUSE SAT & SUN MAY 3 & 4 FROM 2-4 PM. Charming 2-Storey Home in the Highly Desirable Edgemont Community! This inviting home features a spacious Living Room and a modern Kitchen with a clean, minimalist design, tile backsplash, and ample storage, complemented by a convenient 2-piece bathroom on the main floor. Upstairs, enjoy the bright Primary Bedroom, two additional bedrooms, and a 4-piece bathroom. The finished basement offers a 4th bedroom, versatile flex space, laundry/utility room, and a 3-piece bathroom. Outside, you'll find mature trees, a private backyard, and a 13'4" x 12'4" deck, perfect for your personal touch. Located in a fantastic neighborhood, across from Tom Baines Junior High Schools, parks, and transit, this home is ideal for both first-time buyers and investors. Don't miss the opportunity to become part of this welcoming community! (id:51989)
RE/MAX Real Estate (Central)
102 Rowley Close
Diamond Valley, Alberta
Wonderfully updated and move-in ready, this charming bi-level home features a massive 36 x 26 heated triple garage. This property is perfect for car enthusiasts, hobbyists, or anyone needing extra space for vehicles, storage, or a workshop. The main floor boasts updated windows, with all new windows installed downstairs. Additional upgrades include a new patio door, new front door, and a high-efficiency furnace, and solar panels to keep the energy costs down. The roof is in excellent condition, and the water heater was recently updated, providing peace of mind for years to come. The heart of the home is a stunning white kitchen, fully renovated in 2022 with contemporary cabinetry and sleek stainless-steel appliances. The bright, open living room features a new wood-burning stove, adding warmth and character to the space. Two bedrooms have been combined to create a generous primary suite with double closets. The main bathroom was completely renovated in 2021, offering modern finishes and fixtures. The lower level includes two additional bedrooms, a large recreation room with big windows for natural light, and a second full bathroom. Enjoy plenty of storage throughout, with numerous closets and built-in cupboards to keep everything organized. The south-facing backyard is a private retreat, highlighted by a two-tier, maintenance-free deck. Mature trees provide shade and privacy. The heated triple garage measures an impressive 36 x 26 feet, with a 10-foot door and gas furnace, offering abundant space for vehicles, storage, or workshop needs, accommodating everything from cars and trucks to recreational gear. This beautifully maintained bi-level combines modern updates, energy efficiency, and outstanding garage space in a bright, welcoming package. With its versatile layout, stylish finishes, and incredible garage, this home is a rare find. Don’t miss your opportunity to make it yours! (id:51989)
Century 21 Masters
231, 222 Riverfront Avenue Sw
Calgary, Alberta
Welcome to Waterfront - a prestigious development perfectly situated between Calgary's downtown core and Prince’s Island Park, offering a seamless live, work, and play lifestyle. This exclusive unit is located in the Flats portion of the building features two private elevators and same-floor storage, sparing you the need to use the parkade. This immaculate 2-bedroom unit showcases a bright, open-concept floor plan designed for effortless & peaceful living. The private balcony serves as a cozy retreat, complete with overhead heating lamps, privacy walls, and room for a small hot tub. With updated flooring and fresh paint, this condo is truly move-in ready. Entertaining guests is a breeze, thanks to a private guest suite conveniently located on your floor. The Flats portion of the building is super quiet and were some of the 1st units to sell in the complex. Two Titled Parking Stalls are included in the secure, heated underground parkade + plenty of visitor parking. Just steps from restaurants, amenities, work, and the pathway system, this incredible home offers everything you need and more. Be sure to explore the 3D tour! (id:51989)
Royal LePage Mission Real Estate
202, 730 2 Avenue Nw
Calgary, Alberta
Discover this fantastic condo in the heart of urban Sunnyside, just minutes from everything Calgary has to offer. This well-designed home features an open-concept kitchen with a pantry, seamlessly connecting to the bright living and dining area. Large patio doors open to a private balcony, filling the space with natural light. Offering two comfortable bedrooms, a full 4-piece bathroom, and convenient in-suite laundry, this condo has everything you need for easy city living. Just blocks from the Bow River, trendy local cafés, restaurants, and transit, you’ll love the walkable lifestyle this location provides. (id:51989)
Exp Realty
625 Redstone View Ne
Calgary, Alberta
Exceptional Townhome in Redstone – Stylish Living with Low Condo Fees!Location, location, location! Welcome to the dynamic and family-friendly community of Redstone, where convenience meets comfort. Ideally situated just minutes from Calgary International Airport, Stoney Trail, and a wide variety of shopping, dining, and amenities, this townhome puts you right where you want to be.Step inside this spacious and thoughtfully designed 4-bedroom, 2.5-bathroom townhome, featuring an oversized single garage and low condo fees – perfect for growing families or savvy investors.Enjoy the luxury of high-end KitchenAid stainless steel appliances in a modern, open-concept kitchen that flows seamlessly into your main living space. Vaulted ceilings in one of the bedrooms create a bright, airy retreat, and your own private balcony offers the perfect spot to relax and unwind after a long day.From the elegant finishes to the smart layout, every detail of this home is designed with lifestyle in mind. Whether you're hosting guests, working from home, or enjoying a quiet night in, this Redstone gem offers the space and style you’ve been looking for.Don’t miss your opportunity to own in one of Calgary’s most sought-after communities! call your favorite realtor today! (id:51989)
Exp Realty
6028 Dalgetty Drive Nw
Calgary, Alberta
Step inside this wonderful Nu-West home that has been lovingly maintained for almost 50 years. Facing GREEN SPACE on extra WIDE LOT with east/west exposure, this highly walkable location is so close to Dalhousie Elementary (Spanish immersion), St. Domenic's, the Dalhousie LRT, an abundance of shopping, but TUCKED AWAY from any traffic corridors. Inside you will find hardwood floors and a large living room with a wood-burning fireplace. Room for dining in the living room, or EAT-IN kitchen offers loads of storage with both PANTRY and character DISPLAY cabinet. Kitchen has great view of the sunny, PRISTINE BACKYARD. Two SPACIOUS BEDROOMS and 4-piece bath complete the main floor. Lower level with HUGE FAMILY ROOM and loads of STORAGE plus many closets. Two MORE SPACIOUS BEDROOMS and another 4-piece bath. The most amazing HEATED (w/gas furnace) OVERSIZED DOUBLE detached GARAGE (26X28), with PLENTY OF ROOM FOR WORKSHOP, CARS, bikes and storage. BONUS PAVED, GATED PARKING PAD for the boat or CAMPER! All this with newer LUX windows throughout, Furnace (2014), HWT (2013), Roof (2010), insulated vinyl siding, U/G sprinkler system, central vac - this home is toasty warm in winter, nice and cool in summer and low maintenance all year round! GREAT starter home, single level living for retirees, or families that want WALKABLE life for the kids. Come see all DALHOUSIE and this lovely home have to offer. (id:51989)
Royal LePage Solutions
421 Boulder Creek Way Se
Langdon, Alberta
Fully finished bungalow in an unbeatable location backing onto Hole #1 of The Track Golf Course in beautiful Boulder Creek Estates. Pride of ownership is evident in this immaculate well maintained home. The secluded covered front porch is the perfect place to enjoy the outdoors while being protected from the elements. Inside the spacious open floor plan with soaring vaulted ceilings and tons of natural light flooding in through the West facing windows is designed to showcase your expansive and breathtaking golf course views. The well equipped kitchen offers plenty of cupboard & counter space with a neutral colour scheme that allows you to easily customize the space to suit your own design taste. A large counter height island is the perfect space to gather while entertaining or for everyday family life. A gas fireplace next to built in cabinets provides ambience and warmth through the cooler months of the year. A designated home office space is nicely tucked away at the front of the home for optimal privacy. The primary bedroom on this level is complete with a 5 pc ensuite and walk-in closet and takes advantage of the outstanding view with a bay window. A laundry room and 2 pc guest bath round out this level. There is so much more space to enjoy in the fully finished basement where you’ll find 2 more bedrooms for guests, teenagers, extended family members or to use as a home gym or hobby room depending on your needs. There is also a cozy family room with a gas fireplace as well as a second recreation room that is currently being used as a billiards room but could be made into a bedroom if needed. There is also a full bath and ample storage space left. The opportunities are simply endless. Outside the West facing backyard is huge with an expansive upper deck and endless views of the golf course with minimal risk of stray golf balls winding up in your yard. You’ll also enjoy the heated double car garage with a man door into the back yard for convenience. Additional up grades added include central air conditioning, water softener, reverse osmosis water filtration and 2 furnaces. 2 of the downstairs bedrooms have huge walk in closets. You’re going to love living in Langdon with its small town feel, fantastic local businesses, great schools and easy access to all city conveniences just a short drive away. Book your showing today! (id:51989)
RE/MAX Key
433 10 Street Ne
Calgary, Alberta
This custom-built, newly completed 4-bedroom, 4.5-bath is a Bridgeland masterpiece, blending thoughtful design with luxurious finishes to create a truly exceptional living experience. Every detail in over 2800 sqft of developed living space has been elevated — from custom hardwood and meticulous finishes, to heated flooring in the basement, bathrooms, and laundry room — this home leaves nothing overlooked. The main floor welcomes you with a bright and airy open-concept layout, anchored by a chef-inspired kitchen featuring a large quartz island, gas cooktop, built-in oven, and a built-in pantry — ideal for both entertaining and everyday living.The second level offers two generously sized bedrooms, each with its own private ensuite, and a full laundry room designed with convenience in mind. The third floor is a true retreat — complete with a wet bar, private balcony boasting downtown skyline views, dual walk-in closets, and a stunning 100 sq ft 5 pc ensuite that feels like a personal spa.Downstairs, the fully developed basement features 9’ ceilings, heated floors, a fourth bedroom, and a luxurious 3-piece bathroom with a relaxing steam shower. Beyond its beauty, this home is built to last, featuring rain shield exterior protection, a 50-year EPDM roof, 5/8” drywall and insulated party wall with 2" air gap for maximum soundproofing and peace of mind.From top to bottom, this home is a seamless combination of craftsmanship and comfort — ideal for buyers who appreciate thoughtful construction and luxury living. (id:51989)
Greater Property Group
937 Normandy Ln
Sherwood Park, Alberta
This two-storey home offers 4 bedrooms and 4 bathrooms, providing ample space for families or those in need of extra living area. The fully finished basement adds additional living space, perfect for a recreation room, home office, or guest suite. Enjoy the comfort of central air conditioning, along with a 22' x 22' double garage, ideal for vehicles, storage, or hobbies. Located in a highly desirable neighbourhood, the home is directly across from a park and just a short walk to shopping, restaurants, schools, and a wide variety of other amenities. The area offers the perfect mix of convenience and community living. (id:51989)
Royal LePage Prestige Realty
446 Sparling Co Sw
Edmonton, Alberta
WELCOME TO AMAZING, SOUGHT AFTER SUMMERSIDE!...WALKING DISTANCE TO LAKE AND AMENITIES!...9 FT CEILINGS!...MAPLE HARDWOOD THROUGHOUT!..FULLY FINISHED BASEMENT...QUIET CULDESAC... ~!WELCOME HOME!~ Kitchen features loads of maple cabinetry, walk-in pantry and SS appliances. Kitchen is open to breakfast nook, dining area and cozy living area. Upstairs you will find three spacious bedrooms including the primary which features a walk-in closet with built-in shelving and luxurious 5 PCE SPA ENSUITE WITH TWO SINKS, SOAKER TUB and separate shower. Fully developed basement boasts a recreation room, another great size bedroom, and 3 pce bath. Walk in closet off the garage mudroom. Perfect large size deck, fully fenced and landscaped. CENTRAL AIR CONDITIONER TOO AND WATER SOFTENER TOO! This is an amazing value in the prestigious neighborhood of Summerside! ~!WELCOME HOME!~ (id:51989)
RE/MAX Elite
1308 Chappelle Bv Sw
Edmonton, Alberta
Located in a beautiful community of CHAPPELLE. This outstanding 2-storey unit has no condo fee & a double detached garage. Whether you are a first time home buyer or investor looking for an ideal rental unit, this property fits the bill! This is a 3 bedroom, 2.5 bath home with beautiful finishes. Bright, open-concept design features kitchen with full height cabinets, granite countertops, island and S.S. appliances. Ceramic & laminate flooring. The upper floor features laundry, 4-pce bathroom, two bedrooms, which is perfect for any growing family. A beautiful primary bedroom with a walk-in closet & 4-pce ensuite! The basement is untouched, ready for you to add your own flair to this home. Enjoy parks, trails, a splash park & community center which are just steps away. Located minutes from schools, shopping & dining, plus easy access to Anthony Henday, Hwy 2 & YEG airport. Move in and enjoy! (id:51989)
Century 21 All Stars Realty Ltd
89 Greenfield Li
Fort Saskatchewan, Alberta
Modern and immaculate semi-detached home fronting onto green space in the up and coming community of South Fort. Situated just 30 minutes to downtown Edmonton, and with all the amenities you need close by, you’ll love the privacy and peace this small city living gives you. This pristine 2022 build features a wide open main level, with stunning vinyl plank flooring throughout and plenty of space for all your furniture. The sleek kitchen hosts ample cupboard space, stainless steel appliances, quartz countertops, and a large island great for casual dining. There is also a convenient half bathroom. Moving upstairs brings you to the primary bedroom with loads of natural light and an ensuite, 2 secondary bedrooms both with good sized closets, and a full bathroom. The basement is unfinished and ready for your plans! The property faces west and boasts charming curb appeal with low maintenance landscaping. The park just steps from your front door, includes a lush field, basketball court and tons of walking paths. (id:51989)
Exp Realty
5716 46 St
Barrhead, Alberta
Charming and move-in ready, this updated bi-level home in Barrhead offers comfort, style, and a fantastic location backing onto the AG grounds. Fully fenced and beautifully landscaped, the property features a double detached garage and generous rear parking—perfect for extra vehicles or a trailer. Inside, you'll find 3 bedrooms located on the lower level along with a full 4 piece bathroom. The main floor includes a bright and welcoming living space, a convenient half bath, and a crisp white kitchen that adds a fresh, modern touch. Renovated in 2017, this home includes newer windows and a front door, as well as new concrete walkways that enhance the curb appeal and function of the outdoor space. Ideal for first-time buyers, small families, or those looking to downsize without sacrificing comfort or convenience. This gem won’t last long! (id:51989)
RE/MAX Preferred Choice


