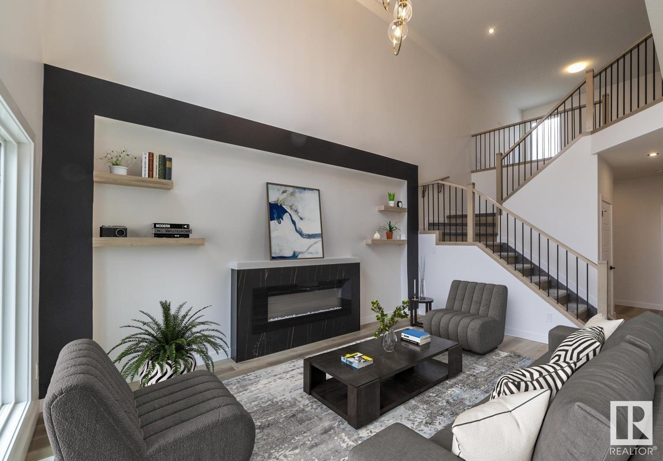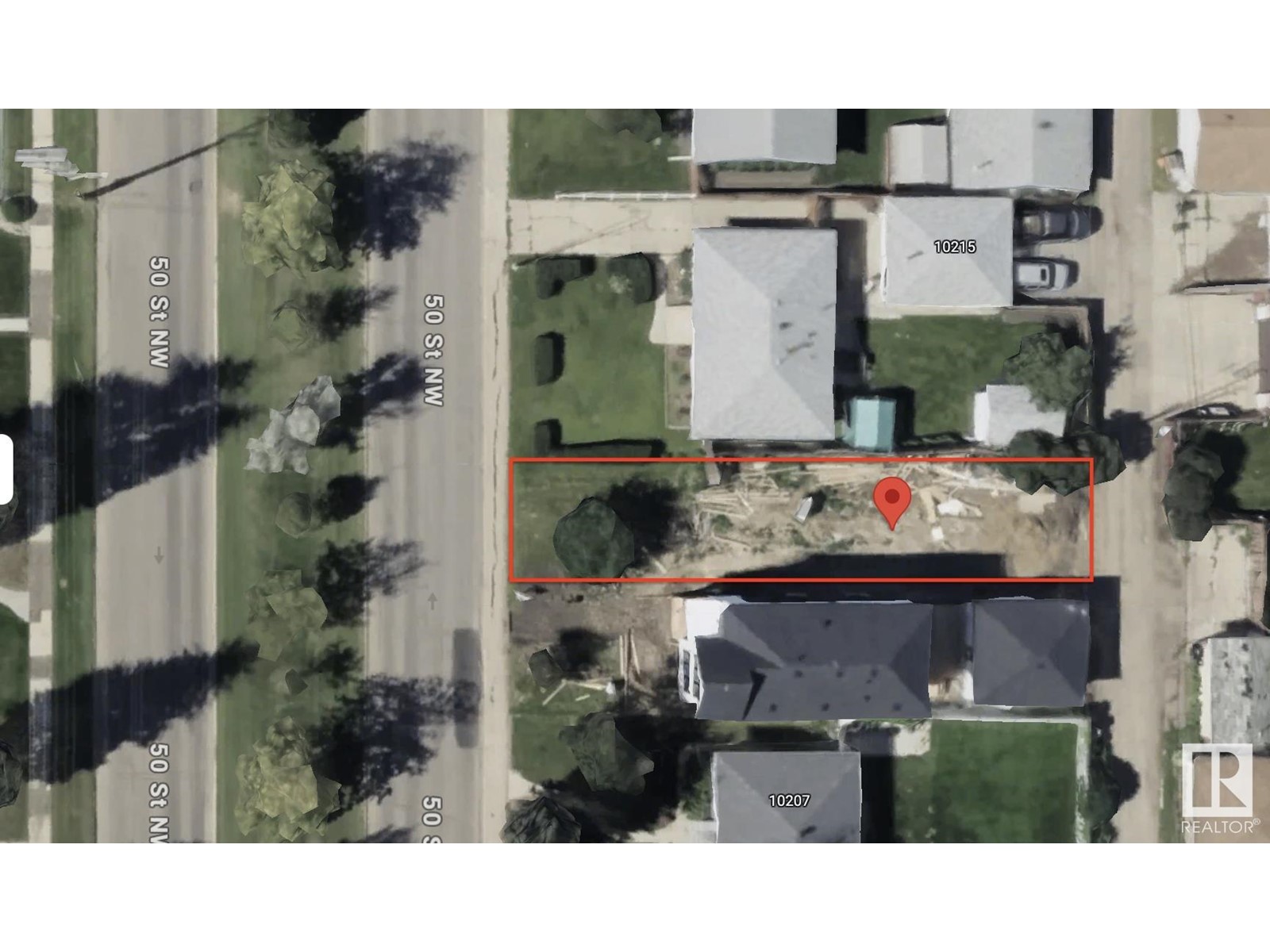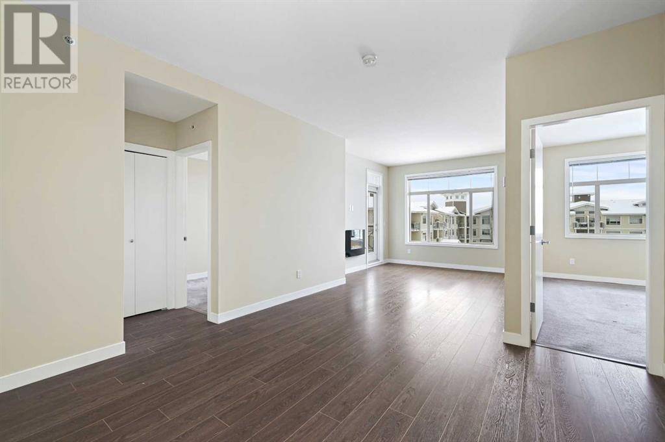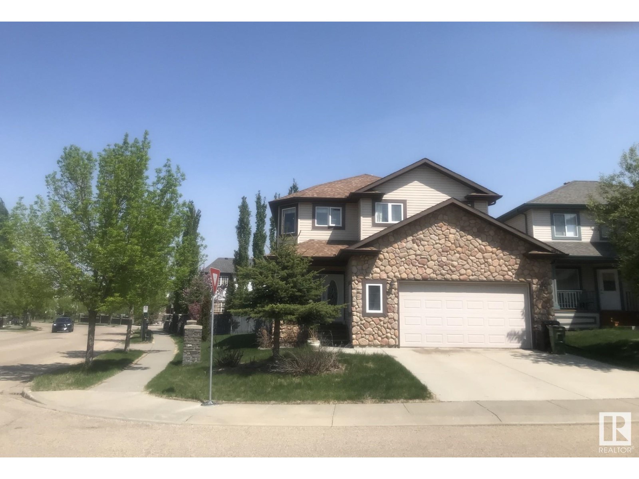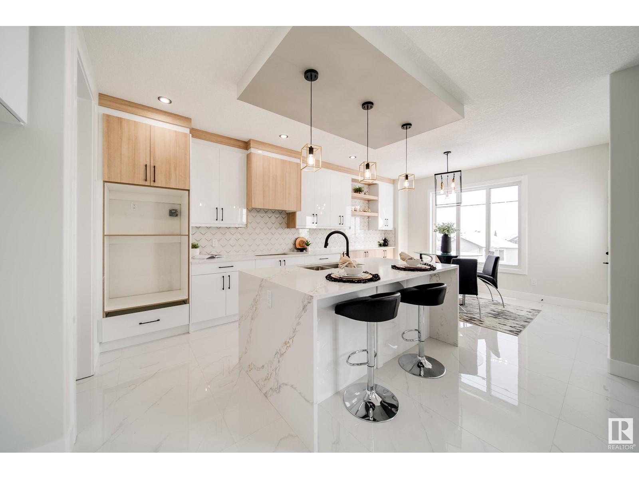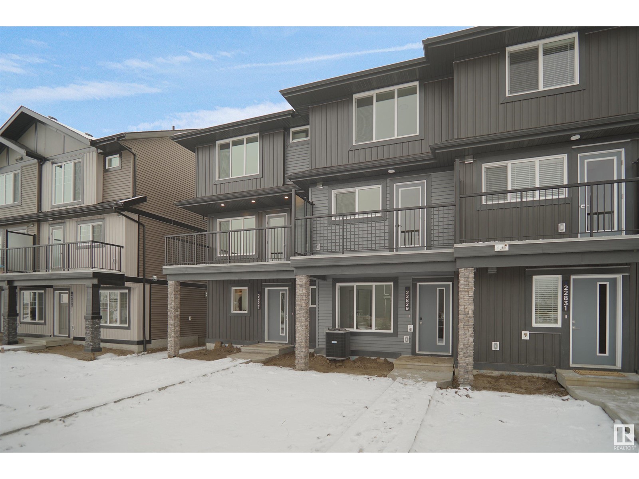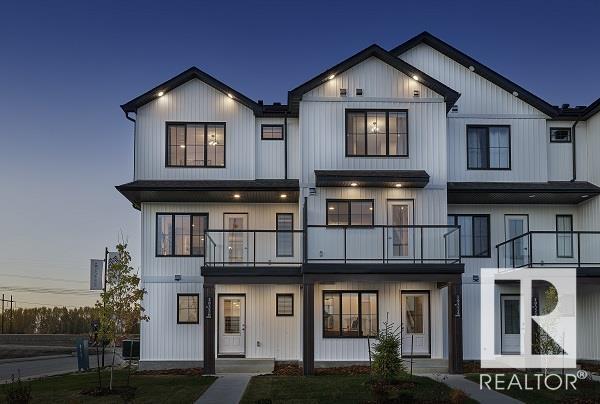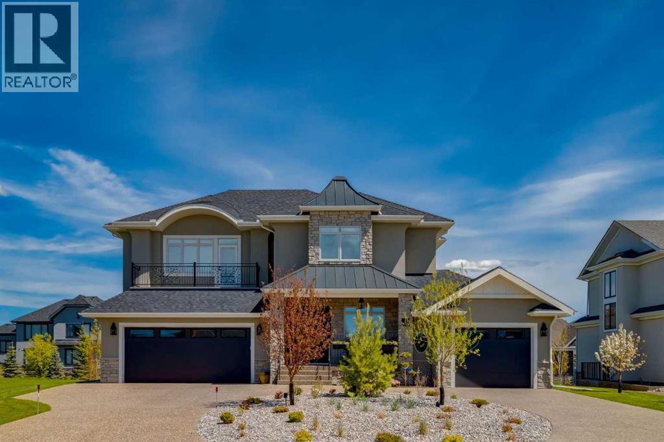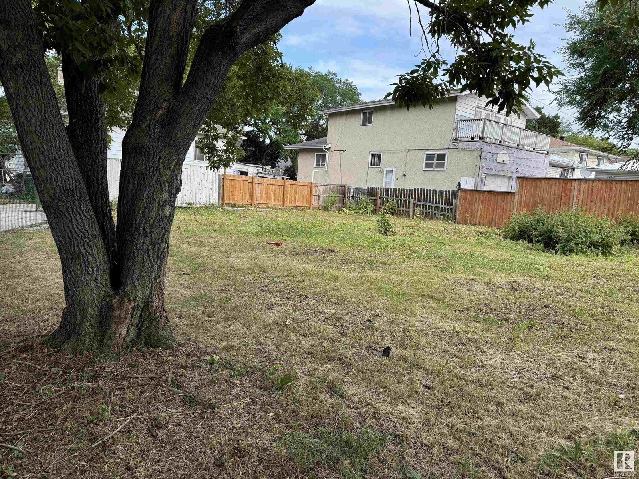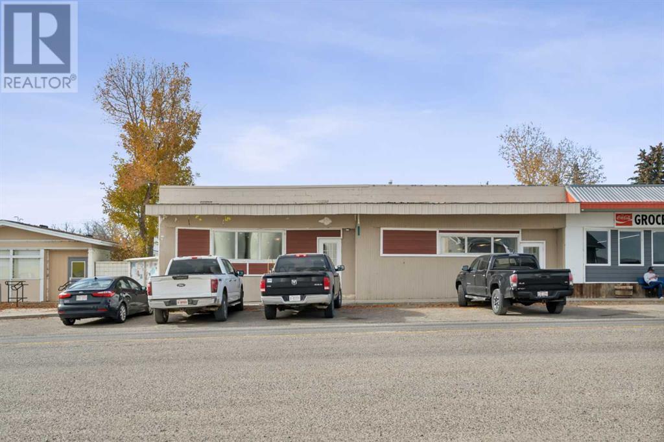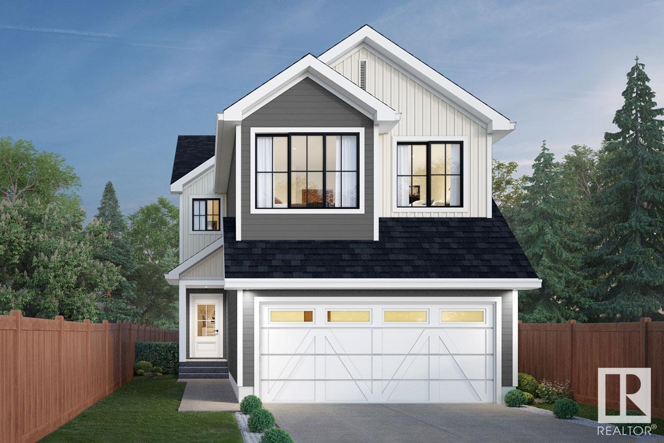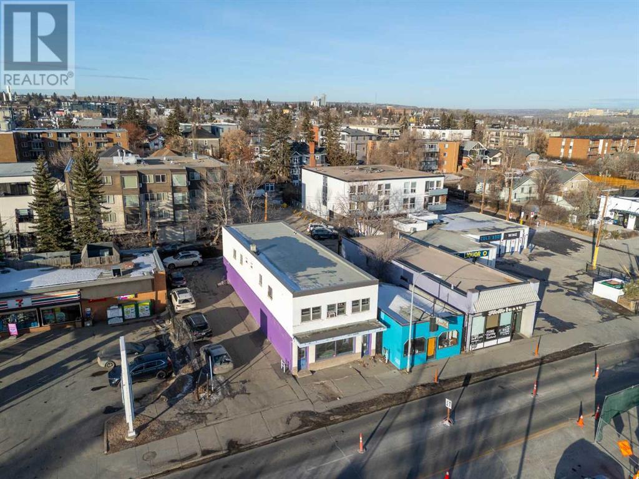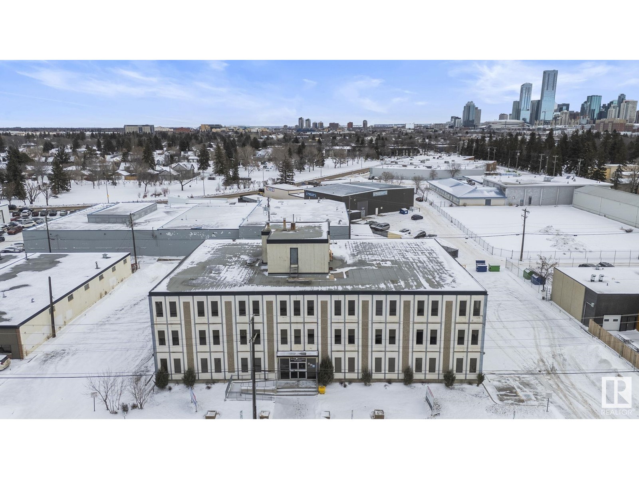looking for your dream home?
Below you will find most recently updated MLS® Listing of properties.
4820 19 Avenue Nw
Calgary, Alberta
Step into this beautifully preserved mid-century home, with intentional design elements throughout. Located on a full sized 50'x120' lot in the rapidly growing community of Montgomery, where charm meets modern functionality. The spacious living room centered on a welcoming fireplace is flooded with light from the west-facing windows. The updated kitchen is a great space to prepare dinners for guests or meal-prep your favourite recipes for the week. The former single attached garage has been thoughtfully transformed into additional living space, currently serving as a home gym and stylish coffee bar, perfect for training at home or getting some work done with a fresh espresso. Featuring 2 bedrooms upstairs, vaulted ceilings, and an abundance of natural light, this property exudes warmth and character. Downstairs, the spacious basement living area offers a true retreat, designed to feel like an intimate whiskey lounge, complete with cozy ambiance and a built-in Murphy bed, effortlessly converting the space into a comfortable third bedroom for guests. The landscaping was thoughtfully designed offering a stunning low maintenance backyard, while the front was strategically landscaped to create a sun filled sitting area, sheltered by tall natives grass. Completing this special property is an oversized double garage, ideal for keeping your vehicles out of the elements or for using it as a workshop. Whether you’re looking for a unique property to call home or an entertainer’s dream space, this Montgomery treasure offers endless possibilities. (id:51989)
Charles
#1939 63 Ave Ne
Rural Leduc County, Alberta
Welcome to this beautifully designed newly built home in the community of Irvine Creek. With a north-facing orientation, this home offers an abundance of natural light and a thoughtfully planned layout. Step inside to a spacious, open-concept main floor featuring open to below and a seamless flow between the living, dining, and kitchen areas. The den on the main level provides a private space. A spice kitchen complements the stylish main kitchen, ideal for those who love to cook and entertain. A mudroom off the garage ensures a clutter-free entry. Upstairs, you’ll find four bedrooms, including a luxurious master suite with a spa-like ensuite bathroom and walk-in closet. Another bedroom features its own private ensuite, perfect for guests or family members. A bonus room offers additional living space, while the laundry room on the upper level adds functionality. This beautifully crafted home is the perfect blend of style, comfort, and functionality. Don’t miss the opportunity to make it yours! (id:51989)
Real Broker
810 3 Avenue S
Lethbridge, Alberta
Welcome to an exceptional investment opportunity nestled in the vibrant city of Lethbridge! This fully leased property boasts an ideal tenant mix, offering a blend that ensures steady returns on your investment. With ample parking and high exposure 78x120 lot, this property is perfectly positioned for success. Its coveted C-D zoning provides flexibility for various commercial endeavours, allowing you to explore a range of lucrative possibilities. (id:51989)
Century 21 Bravo Realty
196 Archibald Close
Fort Mcmurray, Alberta
Discover 196 Archibald, nestled in the family-friendly neighbourhood of Timberlea, just a short walk to St. Martha’s and Christina Gordon elementary schools. This charming home features a bright and airy main floor with laminate flooring and fresh paint throughout. The eat-in kitchen is equipped with stainless steel appliances, white cabinetry, a corner pantry, and a window above the sink that overlooks the spacious backyard. The dining nook provides convenient access to the expansive, fully fenced backyard, perfect for outdoor enjoyment. This space includes a deck, a ground-level fire pit patio, and a detached garage measuring 29’3" x 13’5", along with additional parking options available. Upstairs, you'll find three bedrooms adorned with laminate flooring, along with a full bathroom conveniently located between them. The master bedroom features a generous walk-in closet. The fully developed basement is a fantastic bonus, offering a large family room, a 3-piece bathroom, and a fourth bedroom. Enjoy the benefits of having no carpet throughout the home and brand-new shingles. Flexible possession options are available! Don't miss this opportunity to make this your new home! (id:51989)
Coldwell Banker United
918 Creekside Boulevard Sw
Calgary, Alberta
Brand-new 3-bed, 2.5-bath home with a 1-bed + 1-bath legal basement suite by Anthem Properties. The main floor offers an open layout, with a cozy great room and fireplace for relaxing evenings. The rear kitchen overlooks the sunny south-facing backyard and features quartz countertops, stainless steel appliances, and plenty of storage to keep everything organized. Upstairs, the primary suite is a private retreat with a walk-in closet and a 3-piece ensuite. Two additional bedrooms, a 4-piece bathroom, and convenient upper-floor laundry make daily routines easier. This home features a legal basement suite, offering a fantastic opportunity to generate rental income and offset mortgage costs. Located in Pine Creek, this home is steps from parks and pathways—perfect for evening strolls or weekend bike rides. (NOTE: Photos are of a previously constructed home with similar layout and may not accurately represent the property for sale) (id:51989)
Real Broker
309, 170 Crossbow Place
Canmore, Alberta
Welcome to your future home in the heart of the Rockies! This 2-bedroom, 2-bathroom two-story unit offers the perfect blend of modern comfort and natural beauty. The open concept kitchen flows into a bright living room space, perfect for entertaining. Upstairs, the primary suite is a true retreat, featuring a 4-piece ensuite bath for ultimate relaxation. A second bedroom and bathroom provide ample space for guests, a home office, or whatever suits your lifestyle. But the real showstopper? The views of the iconic Three Sisters Mountains right from your bedroom window. Whether you’re cozied up inside or enjoying fresh mountain air from your private balcony, this spectacular backdrop will never get old. The club house offers a flexible space with a game room, gym, sauna and hot tub to entertain larger parties. Located minutes from hiking/biking trails and the world-renowned Stewart Creek Golf Course Don’t miss this rare opportunity to own a piece of mountain paradise. (id:51989)
Century 21 Nordic Realty
10213 50 St Nw
Edmonton, Alberta
INVESTOR ALERT!!! Multi Unit ALERT!!! SKINNY HOME PROJECT!!! in very popular and desirable Gold Bar Neighbourhood on this sprawling over 28 ft wide Lot. What a great district to live in it is close to River Valley for quiet walks, Downtown, Baseline, Anthony Henday, and central to absolutely everything. This is the lot you have been waiting for. take a drive by and have a look at the area. Bring your Dream Project to Reality!!!! Downtown View from Level 2! (id:51989)
Initia Real Estate
Unknown Address
,
**LOCATION INFORMATION IS NOT CORRECT AND IS BEING HELD BACK AT THE SELLERS REQUEST** This is a well established FatBurger Franchise located in Calgary. The restaurant is located in a very busy, high traffic commercial area with strong foot and vehicle traffic, and close to public transit for staffing. Lots of surface parking makes access very easy for Skip and Uber Eats. Call for all the detailed info and proper location info. (id:51989)
Cir Realty
401, 22 Auburn Bay Link Se
Calgary, Alberta
Top-Floor 2-Bedroom Condo with den in Auburn Bay with 2 Underground Parking Stalls– Prime Location & Lake Community LivingDiscover the perfect blend of comfort, style, and convenience in this stunning top-floor 2-bedroom, 2-bathroom condo in the highly sought-after lake community of Auburn Bay. Enjoy the peace and quiet of top-floor living, with no neighbors above you and less noise—perfect for those who value tranquility.With vaulted ceilings and a freshly painted interior, this home feels bright and spacious. The open-concept layout seamlessly connects the kitchen, eating area, and living room, creating an inviting space for both entertaining and everyday living. Step outside onto your private balcony just off the living room—an ideal spot to unwind.Additional features include a dedicated computer workstation/den, in-suite laundry, two underground parking stalls, and a separate storage locker for added convenience.Located directly across from South Health Campus and just a short walk to the vibrant shops, restaurants, and services of Seton, this home offers unparalleled accessibility. As a resident of Auburn Bay, you’ll enjoy exclusive access to the private lake, sandy beaches, scenic walking trails, a year-round clubhouse, and recreational amenities like tennis courts and skating rinks.Experience the best of lake community living—peaceful, active, and connected. Schedule your private viewing today! (id:51989)
RE/MAX Realty Professionals
111 Lynx Ridge Road Nw
Calgary, Alberta
" LET YOUR DREAMS COME TRUE " ONCE IN A LIFE TIME OPPORTUNITY in this 4073 SQ FT Custom build triple heated garage bungalow with a loft wing complete with elevator access. This gorgeous property sits on half an acre with powered enclosed gazebo Backing on to the Lynx Ridge Golf course. Front entrace bosts of a water fountain nestled with rocks on the out side. As you enter the property you are welcomed by a twelve foot entrance door with 20 ft open ceilings with office and a flex/yoga room on your left and formal living and dining room on your right with painted ceilings. There is a custom made curved staircase leading you to the lower level if you chose to use it or you can access the lower level by stairs or the elevator located near the garage access.. Master bedroom is situated on the the back side with a walk in closet and large bath room with steam room features. Large family room with high beam construction. Very large custom kitchen with subzero fridge and wolf six burner stove., two owens, two dishwashers warming drawer. Large granite center island. The kitchen nook is situated next to the family room over looking the open kitchen with a large center island. Family room comes with a amazing Elan media system that is throughout the house. Kitchen nook gives you access to the large patio over looking the 4th fairway.. Patio is wired for remote sound. Large pantry with second frige leading you to the fully heated floors garage access and the elevator. The upper level has two more good size bedrooms and full bath room its like a private guest suite. You can go the fully developed lower level with heated polished concrete floors 100k bar in the walkout basement to a stone tile patio. There are three more bedrooms in the lower level with additional area for a pool table and wine cellar. There is provision for a gym room located towards the back of the lower level. State of the art brand new tank less heating system installed in November 2024 a. The Back yard was professionally developed $200K with boulder rocks raised beds and nice large lighted trees on timers. Total of under 6900 SF developed area.Your private oasis in the City!! (id:51989)
RE/MAX Real Estate (Mountain View)
149 Ermine Crescent
Fort Mcmurray, Alberta
Welcome to this beautifully renovated bungalow, perfectly situated on an expansive 8,300+ SQFT lot tucked away in a quiet Thickwood neighborhood. This charming overlooks a serene treed greenbelt and offers direct access to the Birchwood Trails, making it a nature lover’s dream! The beautifully designed mudroom offers sleek white cabinetry with ample storage, including spacious upper cabinets and convenient lower drawers, perfect for keeping your belongings organized. A stunning natural wood bench with a live edge adds both functionality and a touch of rustic charm, offering a comfortable spot to sit while putting on or taking off shoes.Enjoy the all new spacious kitchen with tastefully designed two tone cabinets, offering abundant cupboard and counter space, a pantry, and modern amenities such as a gas stove, pot filler, and a convenient pull-out drawer for garbage & another pull out for spices. The large living room is flooded with natural light, creating a warm and inviting atmosphere. On the main level you will find two more bedrooms, the primary with walk in closet and two piece ensuite. Another great sized bedroom, and a full bathroom. The entire main level boasts new flooring, creating a contemporary feel throughout. The fully finished basement offers additional living space, including a rec room, perfect for entertainment or relaxation, a full bathroom, a laundry room complete with a laundry sink, and two additional rooms. There is plenty of parking space, including a detached heated garage. The huge, fully fenced backyard is a private oasis featuring mature trees, a large deck, a fire pit, and a spacious garden. It's perfect for outdoor entertaining or simply relaxing in your own slice of paradise. Additional highlights include a brand new roof (2024), new trim and stone (2023), new air conditioning (2022), a new humidifier (2024) and the list continues, with great curb appeal that makes a lasting first impression. Don't miss out on this incredible opportun ity to own a newly renovated home in a prime location. Schedule your viewing today! (id:51989)
Exp Realty
1140 Sailfin Heath
Rural Rocky View County, Alberta
Welcome to 1140 in Harmony Heath—the ideal home for your family to grow, thrive, and create lifelong memories. Designed with every family member in mind, this home offers a blend of comfort, style, and convenience that’s hard to beat. This FD.3 floor plan and interior unit home include a fully developed basement, a double attached garage, and a walk-through mudroom featuring handy pantry shelving and lockers. The expansive 33' driveway ensures plenty of room for your vehicles. Step outside to a 16’x8’ covered deck and a large, sodded backyard enclosed by a privacy fence, seamlessly blending into developer-installed wrought iron fencing along the greenspace. Inside, the kitchen is a chef’s dream with full-height dual-tone cabinets in dark grey and an oak finish, complete with Samsung appliances and a gas line. The adjacent, spacious living room is perfect for family gatherings. The basement, with 9' ceilings, has plenty of space for a TV lounge and room for air hockey or a ping pong table. The upper-level primary suite is your peaceful sanctuary with beautiful green space views, a freestanding bathtub, and a luxurious 10mm glass shower. Laundry days are more manageable with an upgraded side-by-side washer and dryer to tackle those everyday chores. Living in Harmony Heath means benefiting from top-rated schools with convenient bus pick-up and a community filled with activities: an adventure park, skate park, climbing wall, and over 27 km of paved pathways. Plus, enjoy water activities at both lakes and an off-leash dog park. Please visit us at our showhome at 1002 Harmony Parade to tour a similar home today and choose a community that supports the balance you’ve always dreamed of, welcome to your next adventure. For a limited time, use StreetSide’s current promotion and take $15K off the purchase price. 45 Minutes East of Canmore and 15 Minutes west of Calgary. Possession upon completion, October 2025, May 2026. (id:51989)
Exp Realty
1604 Blackmore Co Sw Sw
Edmonton, Alberta
This fabulous 2 Storey was custom built in 2003 and is located in the premier section of Southbrook. The home offers 2212 Sq. Ft. of quality construction and high-end finishing. Features include 9 foot ceilings on the main floor, california knockdown ceiling texture, hardwood & ceramic tile floors through most of the home, modern paint tones, upgraded trim package and more. Any chef will be delighted with the stunning maple kitchen with an oversized island and loads of cabinets and counter top space. The designer ceramic tile backsplash adds additional ambience and there is also a large garden window over the kitchen sink to provide loads of natural light. Open to the kitchen is the dining area and great room featuring the gas fireplace with marble surround and classy shelving above. Completing the main floor is the cozy den, mud room with laundry and 2-piece bath. The upper level features 3 large bedrooms, all with walk-in closets. (id:51989)
Comfree
17039 45 St Nw
Edmonton, Alberta
READY FOR IMMEDIATE POSSESSION!!! Welcome to this stunning WALKOUT on a HUGE 595 SQM PIE LOT backing onto a TRAIL! Offering 2,550 sqft of luxurious living space with 5 bdrms, including TWO PRIMARY SUITES w/ ensuites & a total of 4 full baths. The open-concept main floor features a grand foyer, versatile MAIN FLOOR office/bedroom, full bath, & organized mudroom w/ built-ins leading into the impressive walkthrough SPICE KITCHEN. The kitchen boasts ample cabinetry, a dining area, & a great room with soaring 18ft open-to-below ceilings. Upstairs, you’ll find 4 spacious bdrms, a bonus room, & convenient laundry. The primary suites include spa-like 5-pc ensuites, & large walk-in closets. Bathrooms with beautiful tile to the ceiling with minimal grout lines. Upgrades include triple-pane windows, QUARTZ countertops, soft-close drawers, 9ft ceilings, 8ft doors, hot water on demand, upgraded lighting package, + so much MORE! A separate side entrance to the basement offers future income suite potential. (id:51989)
Maxwell Polaris
274097 Haven's Gate E
Rural Foothills County, Alberta
Surrounded by an environmental reserve on both the rear and side of the property, this spacious executive bungalow with walk-out basement is tucked into a beautifully treed 3.16-acre lot, making it a secluded and tranquil homestead. This property is only 10 minutes from the Town of Okotoks and only 14 minutes to Calgary's South Health Campus Hospital, making all amenities just a short distance away. The home is stunning and boasts 3,400 sq ft of impeccably finished living space on the main floor, featuring 3+ bedrooms and remarkable 12-foot high ceilings in the main area, with 10-foot ceilings throughout the rest of the rooms. The spacious main area is perfect for entertaining family and friends, highlighted by expansive windows that bring in natural light and breathtaking views. The gourmet kitchen is equipped with everything a chef could desire, including a massive gas stove with grill, built-in wall oven and warming drawer, and both a full-size built-in fridge and freezer encased in clear maple-stained facades and trim. A huge walk-in pantry off the dining area completes this culinary dream. The private primary suite, accessible through double doors, features a gas fireplace surrounded by sandblasted Italian marble, large windows overlooking the Feng Shui Garden and Rocky Mountains, and a spa-like bathroom with marble tiles, a massive soaker tub next to an oversized picture window, a glass-enclosed shower, double vanity with ample storage, and a huge walk-in closet with interior lit built-in glass-front cabinets. The primary bedroom has a door that opens out to the expansive covered rear deck that wraps across the back of the main floor to the dining room entrance. The undeveloped walk-out basement, with 10-foot ceilings, is ready for customization. With roughed-in plumbing for 3 bathrooms and a separate furnace, this basement presents the perfect opportunity to create a home theater, games room, additional bedrooms, or a secondary suite for multi-generation al living (upon approval from Foothills County). There are 2 exterior doors that lead out to a stamped concrete patio that is covered by a pine ceiling fit with pot lights. This impressive acreage property is gated with a paved driveway leading to a 3-car oversized garage and additional RV parking along with a fenced-in dog run that is conveniently located behind the garage. Don't miss the chance to own this exquisite executive bungalow in Haven’s Gate, where luxury meets nature. (id:51989)
Cir Realty
301 9th Street
Bluesky, Alberta
Looking for a cozy spot to call home without breaking the bank? Look no further! This charming 3-bedroom, 3-bathroom gem nestled on a desirable corner lot in a friendly small community is calling your name.Featuring three spacious bedrooms and three bathrooms, this home provides ample room for everyone. Imagine kicking back in a spacious living room or hosting movie nights in the large family room—there’s room for everyone to spread out and enjoy! Plus, with a dedicated laundry room and a handy basement workshop, you’ll have all the space you need for family projects and hobbies. Unwind in style with a luxurious soaker tub or gather around the warmth of the wood fireplace for a cozy family evening. Don’t miss out on this affordable slice of paradise—your dream family home is just a tour away. (id:51989)
Royal LePage Mighty Peace Realty
20255 And 20256 Highway 14
Rural Strathcona County, Alberta
INCREDIBLE OPPORTUNITY! Beautiful, partially treed and rolling pasture land 23 minutes southeast of Sherwood Park, offered for sale for the first time outside of the family in many decades!! HWY 14 was expropriated out of this 161 acre quarter, leaving 145.78 on just 1 title. Approximately 13 acres is on the north side of the highway with an approach address of 20255 HWY 14. Approximately 132 acres is on the south side and is super private! An approach off the highway is 20256 HWY 14 & one on the west side is 51129 Range Road 203. Strathcona County MIGHT permit the subdivision of the north piece out AND MIGHT allow splitting the south part into 2, so in effect creating 3 potential parcels and titles. (id:51989)
Maxwell Devonshire Realty
701 Main St
Ardrossan, Alberta
Seize this one-of-a-kind Investment opportunity in the rapidly growing City of Ardrossan. This exceptional Commercial Land spans nearly 3 acres and boasts a highly desirable location at the intersection of Range Road 222 and Main Street. Strategically situated within walking distance of three schools and the Ardrossan Recreation Complex, this property offers unparalleled potential for investors and developers. Its prime positioning ensures maximum visibility and accessibility, making it ideal for a variety of commercial or mixed-use developments. Don't miss out on this unique opportunity to be part of Ardrossan's promising future. (id:51989)
RE/MAX Excellence
102, 733 14 Avenue Sw
Calgary, Alberta
Welcome to Centro 733, where urban living meets modern comfort. This bright and inviting 1-bedroom, 1-bathroom suite is ideally positioned on the south side of the building, offering abundant natural light throughout the day. Although situated on the first floor, the unit is elevated above grade, providing both privacy and security. Step inside to discover newer laminate flooring that flows seamlessly through the spacious living area, perfect for relaxing or setting up your home office. The open-concept layout includes a dedicated dining area complete with a wall of built-in cabinets and a sleek granite buffet counter for additional storage and style. The modern kitchen features granite countertops, stainless steel appliances, and ample cabinetry to inspire your inner chef. Enjoy fresh air and morning coffee on your private balcony, accessed via large patio doors from the living room. The primary bedroom offers generous closet space, while the main bathroom boasts a luxurious soaker tub with granite accents. Convenience is key with in-suite laundry (washer included) and an additional storage locker. The unit also comes with an assigned parking stall, providing secure and convenient parking. The condo fees include unit electricity, adding value and simplicity to your monthly expenses. The building welcomes you with a cozy and inviting lobby that features comfortable seating for your guests. For cycling enthusiasts, there is convenient bike storage located on the main floor. Stay active and fit with access to the fully-equipped gym, and enjoy social gatherings in the community social room. Additional laundry facilities are available on the lower level for your convenience, and the building is pet-friendly, making it a perfect home for you and your furry companions. Living in Beltline means being steps away from Calgary’s vibrant urban lifestyle. You’re within walking distance to 17th Avenue SW, known for its dynamic mix of trendy restaurants, coffee shops, lounges, an d boutiques. Enjoy favorites like Analog Coffee, Trolley 5 Brewpub, Philosafy Coffee, Blanco Cantina, and Freshii. Nature lovers will appreciate the serene Beaulieu Gardens just across the street, perfect for a peaceful stroll. Plus, you’re close to Central Memorial Park, Haultain Park, and the city’s extensive pathway system for biking and walking. With grocery stores, fitness studios, parks, and essential services all nearby, this location truly offers the best of urban convenience. Don’t miss the opportunity to own this stylish and well-appointed condo in one of Calgary’s most sought-after neighborhoods. Book your private showing today! (id:51989)
Century 21 Bamber Realty Ltd.
304 9a Str.
Bluesky, Alberta
Are you ready to find a home that combines charm, space, and affordability? Look no further! This property, nestled in the serene hamlet of Bluesky, is just 9 km from Fairview and offers easy access to schools, churches, sports facilities, healthcare, shopping, and more!Step inside to find a beautifully designed main level featuring a modern kitchen, an inviting dining room, and a spacious living room perfect for family gatherings. With three comfortable bedrooms including a master suite complete with its own 3-piece ensuite, this home is designed for both relaxation and functionality.But that's not all! The fully finished basement boasts three additional bedrooms, a generous family room, and another 3-piece bathroom—ideal for accommodating guests or growing families.Take advantage of outdoor living with a large deck overlooking a fenced yard, complemented by a detached 32’ x 20’ heated garage, perfect for hobbies or extra storage.This move-in ready gem is a rare find in today’s market! Don’t miss your chance to make it your own. Contact your Realtor® today to schedule a viewing and take the first step towards making this beautiful house your new home! (id:51989)
Royal LePage Mighty Peace Realty
7052 Rosenthal Dr Nw
Edmonton, Alberta
NO CONDO FEES and AMAZING VALUE! You read that right welcome to this brand new townhouse unit the “Demi Built by StreetSide Developments and is located in one of Edmonton's newest premier West End communities of Rosenthal. With 1100 square Feet, it comes with front yard landscaping and a single over sized attached garage, this opportunity is perfect for a young family or young couple. Your main floor is complete with upgrade luxury Vinyl Plank flooring throughout the great room and the kitchen. The main entrance/ main floor has a large sized foyer with a 2 piece bathroom. Highlighted in your new kitchen are upgraded cabinets, upgraded counter tops and a tile back splash. The upper level has 2 bedrooms and 2 full bathrooms. *** Photos are from a previous built home and colors/Finishing's may vary *** this home will be complete by July / August of 2025 *** (id:51989)
Royal LePage Arteam Realty
5132 River's Edge Wy Nw
Edmonton, Alberta
Welcome to Abbey built by StreetSide Developments! This spacious 2+1 bedroom, two bathroom row house is over 1098 sq.ft , and comes with a large single attached garage. The upper levels of the unit are bright and open, with a modern color palate throughout. The kitchen has gorgeous cabinets and lots of counter space. The dining and living areas of this open concept blend seamlessly together, making it perfect for entertaining. The balcony access is off the kitchen. Upstairs you will find two Primary-bedrooms, each with an ensuite and great closet space. Complete the package with a single attached over sized garage, main floor den and plenty of storage for golf-clubs, bikes, rackets etc. Close to transportation, shopping, airport and so much more. Best of all there is NO CONDO fee. ***Under construction and will be complete this coming summer the pictures used are of the show home colors and finishings may vary *** (id:51989)
Royal LePage Arteam Realty
1410 Price Close
Carstairs, Alberta
Welcome to your dream home in the charming town of Carstairs! This stunning, fully finished property offers over 3,100 sq/ft of beautifully developed living space. Step into the heart of the home—an open concept kitchen featuring modern finishes, quartz countertops, elegant white cabinetry, and high-end stainless steel appliances, including a gas cooktop and hood. The kitchen flows seamlessly into the dining area and spacious living room, centered around a cozy gas fireplace—perfect for entertaining or family nights in.Upstairs, you'll find a luxurious master retreat complete with a spa-like 5-piece ensuite. Two additional bedrooms, a large bonus room, and the convenience of an upstairs laundry room provide the ideal layout for family living.The fully finished walkout basement features a separate entry and a thoughtfully designed contemporary living space with the same high-quality finishes as the main floor. This lower level includes a second kitchen, 4-piece bathroom, an additional washer and dryer, comfortable bedroom, and a living area with its own gas fireplace, ideal for extended family or guests.The home is complete with a triple garage, a large landscaped yard, and is located on a quiet cul de sac adjacent to a green space. Home comes with two sets of washer/dryers, two fridges, two ovens, two dishwashers. Don’t miss the opportunity to make this exceptional property yours! (id:51989)
Cir Realty
41 Damkar Drive
Rural Rocky View County, Alberta
Masterfully executed in a transitional design style, this exquisite Family Home showcases nearly 5,500 sf of impeccable luxury defined by unparalleled craftsmanship and the highest quality of finishes throughout, including an ELEVATOR allowing for ease of accessibility to all three floors. The exterior architecture exudes a timeless appeal from the peaked rooflines to the "eyebrow" detailing to the rich stone accents, incredible window designs, a front veranda & upper balcony, and a striking "piece de resistance" front door. The beautifully landscaped front and back gardens impress with perfectly manicured flower beds, and a textural melange of shrubs and trees. The home's layout is outstanding, while the interior design elements will leave a lasting impression on the most discerning "eye for design". The main floor boasts soaring ceiling heights with coffered detailing, incredible large windows flooding the interior with streams of natural light, custom millwork designs, beautiful wide plank hardwood floors, timeless floor and backsplash tile designs and last but not least, exquisite "Schonbek" chandeliers. The grand, light-filled great room features a magnificent fireplace and is open to the decadent kitchen and an elegant dining room perfectly suited to hosting dinner parties for family and friends. The front study offers complete privacy and leads to a unique "plant sunroom". The custom designed kitchen is a chef's dream featuring high-end appliances, ample storage with pullout units, a gigantic center island, timeless quartz countertops, a coveted "Hammersmith" range hood and, last but not least, an impressive chevron pattern backsplash design executed with the utmost precision. Beautifully designed stairs ascend to the upper level complete with three bedrooms and a bonus room, perfectly suited for the children's play area, a TV/games room, or a study room. The master suite is a luxurious retreat complete with wool carpeting, a showpiece chandelier, its own Wes t-facing balcony and a lavish spa-like ensuite and "dressing room" - a fashionista's dream. Each of the children's bedrooms offers its own chic ensuite bath. The lower level is a true "entertaining haven" featuring a family/TV room that opens onto a private patio area, a wet bar complete with custom furniture-piece units, a wine room, three additional bedrooms, one of which being designated as an exercise room, a full bathroom and a large storage/cold room area. The double and single garage spaces are heated. The single garage is complete with 220 V wiring to allow for an EV charging station. The monthly HOA fees include front yard maintenance, including weekly mowing/trimming; weekly curbside garbage/recycling pickup; snow removal on the streets, sidewalks, pathways & the central plaza; maintenance of the central plaza, cascading ponds, outdoor kitchen, playgrounds. Please refer to the community website for a wealth of information. MUST BE SEEN! (id:51989)
Coldwell Banker Mountain Central
312, 10 Brentwood Common Nw
Calgary, Alberta
Discover the perfect blend of style and convenience in this modern 2-bedroom, 2-bathroom corner unit in the heart of University City. With its sleek design and prime location, this condo is an exceptional opportunity for students, professionals, and investors alike!Step inside to find a bright, open-concept living space with laminate wood-toned flooring, creating a warm and inviting ambiance. The well-designed kitchen features contemporary white appliances, sleek cabinetry, and ample counter space. The spacious living room, bathed in natural light, extends to a NE-facing balcony, offering a perfect spot to unwind.This unit boasts two well-appointed bedrooms, including a primary suite with a private 4-piece ensuite, plus an additional 4-piece bathroom for added convenience. In-suite laundry ensures effortless daily living.Enjoy premium amenities, including a fitness center, study/meeting room, bike storage, guest parking stalls, and enhanced security. This building is wired with Telus Fibre Optic for seamless connectivity. Central air conditioning and one titled underground parking stall add to the comfort and convenience. Adjacent to the parking stall is an additional assigned storage locker.Located in a prime, quiet location, this condo is just steps from the University of Calgary, LRT station, Foothills Medical Centre, Alberta Children’s Hospital, and Brentwood’s array of shops and services. Whether you’re a student, medical professional, or savvy investor, this is an opportunity you won’t want to miss! (id:51989)
Exp Realty
9220 114 Av Nw
Edmonton, Alberta
Discover a generous lot in charming Alberta Avenue, just moments from downtown Edmonton! Nestled in a mature neighborhood with beautiful tree lined streets, this cleared lot is ready for redevelopment. Whether you envision building your dream home or developing a new project, this prime location offers endless possibilities. Don't miss out on this unique opportunity to create something special in one of the city's most desirable areas. (id:51989)
Local Real Estate
134 Discovery Drive Sw
Calgary, Alberta
BEAUTIFUL AIR CONDITIONED ESTATE STYLE END UNIT TOWNHOUSE IN GRIFFITH POINTE.... ONE OF THE BEST LOCATIONS IN THE COMPLEX!!! . This original owner home shows like new. Offering many builder upgrades. Amazing bright kitchen, under counter lighting, high ceilings, upgraded appliances including built-in oven, gas stove, hood fan, dishwasher and built-in microwave. 8ft solid core interior doors, Engineered hardwood plank flooring through out. The kitchen countertops and appliances were upgrades. Large dining area with double sliding doors leading to the deck. The living room has a gas fireplace, attached wall mount TV is included. Upstairs features 2 large bedrooms each with their own ensuites, double sinks, under cabinet lighting and walk in closets with built-ins. Separate laundry room with built-in cabinets. Double oversize garage is drywalled and insulated. The garage also has a power storage shelving unit. ($3500). Discovery Ridge is a very desirable community with walking paths and easy access to Griffith Park and shops. Minutes to the new Ring Road. (id:51989)
RE/MAX Realty Professionals
17 Gray Close
Sylvan Lake, Alberta
Welcome to Sylvan Lakes Newest Subdivision, GrayHawk in Sylvan Lake West, adjacent to the Sylvan Lake Golf and Country Club! Grayhawk is designed with families in mind; providing the essential pieces that you need to raise a family such as various housing choices, a future school site, future Commercial Area with local shops and services, parks & playgrounds, and of course a location only a few minutes away from the waterfront and town center with all the amenities they have to offer. This STUNNING townhouse is Built by True-Line Homes, so built to the highest Standards! 9' Ceilings on the Main, Limited Lifetime Architectural shingles, Low E Windows, Upgraded Cabinets and Flooring, Quartz Countertops, Upgraded insulation, Appliance Package, Rear Deck with Vinyl Decking, and so much more! (id:51989)
Realty Executives Alberta Elite
211, 1301 17 Avenue Nw
Calgary, Alberta
NEW PRICE FOR THIS PROPERTY! Welcome to your ELEGANT, MODERN, and BRIGHT south-facing condo in the sought-after Capitol Hill community! Located on the second floor, this corner unit is filled with natural light, thanks to its LARGE WINDOWS and gleaming engineered hardwood flooring. The contemporary kitchen is a true standout, featuring stylish cabinetry and sleek METAL COUNTERTOPS, complemented by STAINLESS STEEL appliances. True elegance! This home offers two spacious bedrooms, each with AMPLE NATURAL LIGHT, closet organizers, and plenty of space. The updated 4-piece bathroom boasts modern plumbing fixtures, a contemporary sink, and a deep bathtub for ultimate relaxation. Convenience is key with IN-SUITE LAUNDRY, complete with a stacked washer/dryer, and a "TITLED COVERED PARKING SPOT", equipped with electrical plugs for winter warmth. Situated in a PRIME LOCATION, you’re just minutes away from SAIT, the U of C, the C-Train station, shopping, restaurants, and easy access to the mountains. Enjoy the outdoors with nearby Confederation Park and Nose Hill Park, perfect for year-round walks.This home is easy to show—contact us today for a viewing! (id:51989)
Cir Realty
14 Railway Avenue S
Lomond, Alberta
For sale, a fully equipped turn-key restaurant and bar at 14 Railway Avenue South, Lomond, Alberta. This property features a recently renovated kitchen, a rebuilt and extended bar area, triple-insulated front wall, new front windows and back security door, updated electrical work, industrial vinyl plank flooring, new furnace and air conditioning, and fresh paint throughout. The space includes a stainless steel kitchen ventilation system with vertical exhaust, a range guard automatic fire extinguisher system (installed in 2012), and new stairs. With a seating capacity of 53 in the restaurant and 47 in the lounge/bar, there is also potential for VLTs and off-sales. The property draws from a 6,000+ population and is located near local amenities including a firehall, Canada Post, library, UFA, bank, Coop supply and service, skating rink, and curling rink. Ongoing local developments include a solar farm and 80 windmills, with close proximity to K-12 schools. This is a fantastic opportunity to own a well-established, fully renovated restaurant and bar in a growing community. (id:51989)
Real Broker
#2102 10388 105 St Nw
Edmonton, Alberta
The Sky is the limit! Breathtaking views from the Penthouse of your dreams. 2 exquisite BALCONIES overlook the iconic ROGERS PLACE & ICE DISTRICT, giving you a VIP view that few experience. Live life extraordinarily in the heart of the city with EVERYTHING just minutes away. You are steps away from Edmonton's best Restaurants, Entertainment, Shopping & Post Sec Schools! This highly sought after 1,600+ SQ FT home offers 3 BED+DEN, 2 BATH, also ft. 2 U/G PARKING STALLS. View this Absolutely immaculate Penthouse that has been professionally designed for entertaining. Enjoy intricate details like the upgraded SONOS Home Entertainment w/ iPad-controlled in-ceiling speakers! TWO living rooms surround the open & inviting kitchen all framed beautifully by the sky view with floor-to-ceiling windows throughout. Delight guests with the Built-in Wet Bar & Wine Fridge. Your Master Bedroom is a beautiful retreat w/ gorgeous ensuite ft. both Steam shower & Jetted Tub! Newly painted! A/C (id:51989)
Exp Realty
252 Legacy Glen Parade Se
Calgary, Alberta
GST IS INCLUDED IN THE PRICE * LOOK MASTER BUILDER has added a long list of upgrades to this amazing wide open model to ensure that you'll be thrilled with the final results on the possession day! Check and compare the included features : 8 ft. long kitchen island, a full length eating bar and 1" thick quartz countertop, 3 stylish pendant lights over the island, soft close cabinet doors and soft close drawers, two tone kitchen cabinets, "shaker styled" cabinet doors, a rough-in opening for a built-in microwave, a rough-in for future chimney hoodfan, spacious kitchen pantry, 36" high upper cabinets, stylish Blanco Silgranit kitchen sink with soap dispenser, 2 sets of pots and pans drawers (4 drawers), gasline for a gas stove, large great room with 50" wide fireplace, a fireplace mantle, an in-wall conduit for a TV above the fireplace mantle, white "Zebra Blinds" window coverings, Berkley modern interior doors that provide more sound reduction, sturdy satin nickel wire shelving, California knockdown textured ceilings throughout, exquisite QUEST XL Luxury Vinyl Plank flooring on the main floor, dignified vinyl tile to be installed in the upper bathrooms and laundry room, wide staircase, 8' of black metal spindles , black door handles, black hinges and matte black bathroom hardware, upper floor laundry room, cozy 2nd floor bonus room, the ensuite has a quartz countertop with 2 undermount sinks and a 5' wide "TILED" ensuite shower (tiled to the ceiling), 1 row of tile above counters in upper bathrooms, bathroom vanities have a bottom drawer, the main bath tub has vinyl tile extended to the ceiling, energy saving "triple pane" windows, side entry door to basement, clean air filtration system(HRV), General Aire drip humidifier, 96% high efficiency 2 stage multi-speed furnace, 80 gal US hot water tank, SMART ECOBEE Thermostat with HRV control, 200 AMP electrical panel, 2 sewer backup valves, basement has plumbing rough-ins for a bathroom, laundry facilities and kitchen si nk, 9 ft. foundation wall height, painted basement floor and stairs, soffit plug and switch, gasline for BBQ, elegant PRAIRIE styled front elevation with a double front garage and stone accenting, durable Hardie Board siding, attractive exposed aggregate driveway, 2 windows in basement and a $500 front landscaping certificate! RMS measurements taken from Builder's blueprints. (id:51989)
Maxwell Canyon Creek
#34 3090 Cameron Heights Wy Nw
Edmonton, Alberta
Welcome to this Luxurious 55+ ADULT BUNGALOW in Cameron Heights. Come through the Open Living Space featuring Hardwood Floors, Vaulted Ceilings, Large Windows, Garden Doors & Tiled Gas Fireplace. Next to it, is the kitchen w/ Maple Cabinets, complete w/ Granite Countertops, Built-in Wall Oven, Microwave, Elect Cook Top, Chimney Hood Fan & Refrigerator. The dining room overlooks the South-facing Backyard & Composite Deck w/ Gasline. Down the hall, you'll find the Primary Suite w/ Walk-in Closet, spacious 5 pc. Spa-like Ensuite, a Den, Laundry Room plus a 2nd Full Bathroom. The finished Basement has a Large Rec Room (pre-wired for projector), 2nd Bedroom, Full 4 pc. Bath, and large utility room that fits a Ping Pong Table. Rivers Edge Villas is a Well Maintained Adult Community, adjacent to the Ravines & Walking Trails. Additionally, The Cameron Heights Community League offers Community Garden, Playground, Basketball Court, Ice Rink & Hall. (id:51989)
Homes & Gardens Real Estate Limited
Unknown Address
,
" WELL ESTABLISHED TURNKEY TROPHY & PROMOTIONAL AWARDS COMPANY FOR SALE IN CENTRAL ALBERTA " This is a flourishing business with an established clientele and the potential of room to grow. An opportunity to be on your own Boss !! The face of the awards market has undergone a transformation over the years. The trend in customer appreciation and employee incentive programs is to provide awards that are practical, meaningful and unique, It would be possible to run this business with 2 full time staff ( One of which would be the owner). Current Owner is selling due to family health issues. Selling promotional products in Central Alberta and Beyond. (id:51989)
Maxwell Real Estate Solutions Ltd.
20 Willow Park Point
Cochrane, Alberta
$20,000 Price Adjustment! This home’s incredible value just got even better! Welcome to 20 Willow Park Point—the perfect blend of modern luxury and small-town charm in the heart of Cochrane’s coveted Willows community. This spacious five-bedroom, 3.5-bath home is ideally situated on a quiet cul-de-sac, offering the peace of suburban life without sacrificing quick access to Calgary or the mountains.Why You’ll Love It HereUpgrades Galore: From an eye-catching black-and-white kitchen with built-in stainless steel appliances to quartz countertops and MDF shelving in the pantry, every inch of this home is thoughtfully designed to impress.Fully Finished, Move-In Ready: A professionally developed basement with 9 ft ceilings provides extra space for your home theatre, playroom, or fitness area—whatever fits your lifestyle!Space to Grow: With five bedrooms—four upstairs, one in the basement—and convenient upstairs laundry, there’s room for families of all sizes and stages.Outdoor Living: An extended rear deck with a BBQ gas line means ready-to-go summer cookouts. Plus, walking paths and the community playground are just steps away, perfect for kids, pets, or anyone craving fresh air.Future-Proof Location: Within walking distance to Cochrane’s newest approved elementary school site, near the public high school, and with easy highway access, you can live and grow here with complete peace of mind.Seize this rare opportunity to own a like-new home in a family-friendly community that’s perfectly positioned for urban conveniences and mountain adventures. Experience the best of Cochrane: scenic walking trails, quaint local shops, top-rated schools, and that warm, small-town feel.Don’t wait—book your private tour today and see for yourself why 20 Willow Park Point is ready to become your forever home and Let's make YOUR dreams... Realty! (id:51989)
Royal LePage Benchmark
2010 20 Street
Coaldale, Alberta
What an opportunity to own this property and open a day care! Seller has a development permit in place for a 64 child daycare! Why lease when you can own. Sellers are licensed Realtors in the province of Alberta. There is no RPR or compliance but the seller will provide title insurance. (id:51989)
Royal LePage South Country - Lethbridge
1323 11 Av Nw
Edmonton, Alberta
Welcome to the Chelsea built by the award-winning builder Pacesetter homes located in the heart of the Aster and just backing the natural reserve. As you enter the home you are greeted by luxury vinyl plank flooring throughout the great room ( with open to above ceilings) , kitchen, and the breakfast nook. Your large kitchen features tile back splash, an island a flush eating bar, quartz counter tops and an undermount sink. Just off of the kitchen and tucked away by the front entry is a main floor bedroom and a 3 piece powder room. Upstairs is the primary bedrooms retreat with a large walk in closet and a 5-piece en-suite. The second level also include 2 additional bedrooms with a conveniently placed main 4-piece bathroom and a good sized central bonus room. Close to all amenities and easy access to the Henday and the white mud trail. *** This home is under construction and the photos used are from a previous similar home, the colors and finishings may vary , complete by December *** (id:51989)
Royal LePage Arteam Realty
16531 3 St Ne
Edmonton, Alberta
Welcome to the “Columbia” built by the award winning Pacesetter homes and is located on a quiet street in the heart of north East Edmonton. This unique property in Quarry Landing offers 2150+ sq ft of living space. The main floor features a large front entrance which has a large flex room next to it which can be used a bedroom/ office if needed, as well as an open kitchen with quartz counters, and a large walkthrough pantry that is leads through to the mudroom and garage. Large windows allow natural light to pour in throughout the house. Upstairs you’ll find 4 large bedrooms and a good sized bonus room. This is the perfect place to call home. This home also has a side separate entrance perfect for a future basement suite. *** Home is under construction and the photos being used are from a similar home recently built colors may vary, The home will be complete by this coming August of 2025 *** (id:51989)
Royal LePage Arteam Realty
2611, 2613, 2615 14 Street Sw
Calgary, Alberta
Prime Land Assembly in SW Calgary’s Vibrant Core! Discover an extraordinary opportunity to own an expansive, consolidated commercial and mixed-use parcel in the heart of Calgary’s most dynamic inner-city neighborhoods—Bankview and Marda Loop. This rare C-COR1 zoned land assembly, strategically positioned along high-traffic 14th Street SW, offers unparalleled visibility and accessibility, just minutes from downtown, boutique shopping, dining hubs, and major transit routes. The combined lots (2611, 2613, 2615 14 Street SW) deliver a spacious 75’ frontage x 112’ depth, totaling approximately 8,395 sqft—a versatile canvas for visionary redevelopment. Unlock Transformative Potential: Zoned for mixed-use commercial and residential development, this site invites innovative concepts such as boutique retail spaces, modern office suites, luxury condos, or a dynamic hybrid of both. Capitalize on soaring demand in one of Calgary’s fastest-growing areas, where urban convenience meets community charm. With Marda Loop’s trendy cafes, fitness studios, and cultural hotspots at your doorstep, this location promises high foot traffic and enduring tenant appeal. Prime Connectivity: Direct access to Crowchild Trail, 17th Avenue SW, and downtown core ensures effortless commutes. Thriving Demographics: Situated in a walkable, amenity-rich area attracting young professionals, families, and upscale renters. Future-Ready Investment: Calgary’s urban intensification trends and infrastructure growth amplify this site’s long-term value. Seize this once-in-a-lifetime chance to shape SW Calgary’s skyline. Whether crafting a landmark mixed-use tower or a chic low-rise complex, this land assembly delivers limitless ROI potential. Act now—opportunities of this caliber rarely surface in such coveted locales! Don’t Wait—Transform Vision into Legacy. Contact us today to explore this unmatched development gem. (id:51989)
Century 21 Bravo Realty
5112 52 Street
Girouxville, Alberta
Discover this stunning, completely renovated home in Girouxville! With over 2,000 sq. ft., 5 bedrooms, 3 bathrooms, this spacious property offers your family room to live, work, and play. The curb appeal is unmatched, boasting new siding, windows, shingles, and a large deck perfect for outdoor entertaining or relaxation. A welcoming mudroom provides ample space for coats, shoes, and backpacks, keeping your home organized and clutter-free. The updated kitchen is an absolute dream! It features soft-close cabinetry, a large corner pantry, and an oversized island that provides ample counter and storage space. The cabinets feature a rich, modern color paired with sleek stainless steel appliances. It opens to a bright living and dining area, the heart of the home, with patio doors leading to the deck for seamless indoor-outdoor living. This home's standout feature? Two large primary bedrooms! Each comes with a full ensuite bathroom complete with double sinks. All five bedrooms are conveniently located on the main floor, alongside a dedicated laundry room and additional storage space. A cozy den with a built-in desk is perfect for a home office or playroom. This home has been updated with two new hot water tanks, high-efficiency furnaces, air conditioning, and energy-efficient features to keep utility costs low. Don't miss the chance to see this incredible property—schedule your showing today and step into your dream home in Girouxville! (id:51989)
Sutton Group Grande Prairie Professionals
25 703013 Rr 64
County Of, Alberta
Absolutely stunning, custom home on 2.5 landscaped acres in desirable Dunes West! This turnkey property was constructed by Stonebuilt Homes less than a year ago and offers unparalleled farmhouse curb appeal backing onto leased crown land, walking distance to the Wapiti River and proximity to the Wapiti Nordic Ski Trails, Dunes Championship Golf Course and Nitehawk Ski Hill and Adventure Park. Enjoy the tranquility of acreage living surrounded by so many great amenities and the convenience of being close to town. This remarkable at-grade home (no basement!) boasts incredible indoor-outdoor living with ground level covered front and rear patios perfect for entertaining or relaxing. Step inside and be captivated by the numerous industrial farmhouse interior features, a true testament to the craftsmanship of one of Grande Prairie’s premier builders. Highlights include hidden doors and storage, exposed brick walls, vertical panelling, striking wood beams and accents, sleek lines, polished concrete floors, floor-to-ceiling windows flooding the home with natural light, a raw steel fireplace, and soaring vaulted ceilings throughout. The designer kitchen is a chef's dream, featuring stylish white and black cabinets, floating shelves, stainless steel appliances (including a gas stove), and plenty of roll out drawers and storage. This exceptional home offers 4 bedrooms, 3 bathrooms, and a main floor office. A dedicated kids' retreat upstairs offers their own living room, bathroom, and two bedrooms – one with a fun hidden door and the other with a unique seacan-inspired door! Luxurious bathrooms showcase floating vanities and tiled showers with glass doors. The 1581 sq ft garage is fully finished and heated and includes dedicated fitness room and oversized boot room - a true necessity for acreage life. Property also features city water, air conditioning and concrete sidewalk leading up to wonderful front entrance. This well-built home, with so many amazing features and so much style will have you excited to come home ever night and eager to entertain. (id:51989)
Royal LePage - The Realty Group
10835 120 Street Nw
Edmonton, Alberta
The Beaufort Building offers a premier office leasing opportunity in central Edmonton, providing businesses with a professional and well-connected workspace. This three-story office building features 28,420 SF of available space, with flexible floor plans to accommodate various business needs. The main floor offers 9,176 SF, the second floor 9,618 SF, and the third floor 9,626 SF, making it ideal for professional services, medical offices, or corporate headquarters. With ample surface parking and easy access to major roadways, public transit, and downtown Edmonton, the Beaufort Building ensures a convenient and accessible location for tenants and clients. Designed to support productivity and efficiency, the Beaufort Building provides move-in ready options as well as customizable spaces to suit business requirements. The surrounding area offers a variety of amenities, including restaurants, cafés, and retail services, enhancing convenience for employees and visitors. (id:51989)
Sable Realty
3 Waterford Manor
Chestermere, Alberta
Showhome Hours: Monday to Thursday 2 to 8pm, Weekends and Holidays 12-5pm, Closed Friday! ANOTHER JEWEL BY GREEN CEDAR HOMES! THIS SHOWHOME IS SOMETHING OUT OF A MOVIE! GORGEOUS EXTERIOR WITH AN ABSOLUTELY STUNNING INTERIOR! ***THIS HOME IS JUST FULL OF UPGRADES*** LOCATED ON A CORNER LOT - MAIN FLOOR BEDROOM & FULL BATH - SPICE KITCHEN - FINISHED BASEMENT WITH WET BAR - MASTER WITH TRAY CEILINGS - FEATURE WALL, BUILT-INS AND MORE - Offering over 4000 SQFT of Luxurious Living Space with 7 (+1) Bedrooms, 5 FULL baths & Triple Garage Attached - Main floor offers BEDROOM/OFFICE & FULL BATH, dining, and spacious family room with fireplace. The kitchen is a culinary delight boasting Stunning Cabinetry, Stainless Steel Appliances, Kitchen Island and a SPICE KITCHEN! The usage of living space on the upper level is immaculate, offering 4 bedrooms and 3 FULL baths. Of the 4 bedrooms, 1 is the master that comes with a 5 PC ENSUITE, Spacious W.I.C & TRAY CEILINGS! 3 OUT OF 4 BEDROOMS ON THE UPPER LEVEL HAVE A W.I.C. You will also find a bonus room with TRAY CEILINGS and conveniently located laundry on the upper level. This home still has more to give! Make your way to the FULLY FINISHED BASEMENT that offers a REC ROOM WITH WET BAR, FULL BATH, 2 bedrooms and an additional room that can be used as a gym or extra bedroom!! This home is in an amazing location with close proximity to the Rainbow Falls Plaza. In addition to that, it has easy access to Glenmore Trail and 17th Ave SE! SHOW HOMES DO NOT COME UP OFTEN, ESPECIALLY THOSE OF THIS CALIBUR - Call your favourite realtor for a showing today *** YOU DO NOT WANT TO MISS OUT! (id:51989)
Real Broker
10101 72a Avenue
Grande Prairie, Alberta
Welcome to this stunning home located in the highly sought-after Mission Estates, where luxury and convenience come together seamlessly. Nestled on a massive, treed lot, this property offers unparalleled privacy and tranquility, making it the perfect retreat while still being close to all the amenities you could need. Designed with hosting in mind, this home is ideal for entertaining family and friends. The spacious theatre room provides a dedicated space for movie nights, while the bar area creates the perfect ambiance for gathering, only feet away from an entrance to a second level balcony. The huge bonus room offers versatile space, whether you're looking to create a play area, a home gym, or an additional entertaining area. The basement features in floor heating along with 4 spacious bedrooms, and a bonus room. The heart of the home is the chef-inspired kitchen, which boasts a walk-through pantry for ultimate convenience and double wall ovens to accommodate large meals with ease. Whether you're preparing a quiet dinner for two or cooking for a crowd, this kitchen is up to the task. This luxurious primary bedroom offers a serene retreat with ample space, featuring a large walk-in closet, a private entrance to the balcony allows you to step outside and enjoy the fresh air. The 5-piece en-suite bathroom is a true oasis, complete with in-floor heating for ultimate comfort.For those in need of extra storage, the 3-car heated garage provides ample space to park vehicles or store belongings. It also features a separate entrance to the basement. The large driveway further adds to the appeal, offering plenty of room for additional parking.This property truly has it all—a prime location, expansive lot, and thoughtfully designed spaces perfect for both relaxation and entertainment. Don't miss your chance to make this dream home your reality. Reach out to your agent today to view! ** Two brand new furnaces just installed** (id:51989)
RE/MAX Grande Prairie
304 Marina Cove Se
Calgary, Alberta
** Open House this Saturday - May 3rd 1:00 to 4:00 pm ** Former Show home Alert - Award Winning Model ** Welcome to THE STREAMS of Lake Mahogany ** A new level in luxury living by Jayman. This picturesque enclave nestled within the community of Lake Mahogany boasts the tranquility of lake living while having an abundance of amenities at your fingertips. All of which are surrounded by parks & pathways with stunning architectural guidelines to elevate your lifestyle. Featuring West Coast & Urban Contemporary Design, you will discover the beautiful FULLY FINISHED Sawyer floor plan with an attractive exterior design. This gorgeous Bungalow will have you at Hello. As you enter, you seamlessly pass the DEN & are welcomed into a stunning open kitchen area with a soaring 9ft main accented with QUARTZ countertops, sleek built-in upgraded stainless-steel appliances & lovely large center island. Both the Great Room & Owner's Suite boast amazing site lines, with the primary including a "spa-like" en suite showcasing dual vanities, a large soaker tub, a stand-alone shower & walk-in closet with laundry for ease of convenience. Stay warm with the great room fireplace with ceiling high tile surround. The FULLY FINISHED lower level features an expansive Rec Room, TWO ADDITIONAL BEDROOMS, a full bath, a wet bar, and another laundry room. Enjoy your ATTACHED GARAGE with an extended parking pad and a front and rear porch. Bonus: Gemstone eave lighting, gas BBQ line, and a custom rear porch awning have been installed, perfect for all Alberta weather conditions! The Streams takes its inspiration from the surrounding natural environment. It is that natural environment that has shaped and influenced the architectural style and landscape features within the community, reflecting the beauty of the Lake and its surroundings. All while incorporating the leading technology in smart home necessities, BuiltGreen Canada Standard requirements and cutting-edge home efficiencies such as solar panels, UV-C ultraviolet light air purification system, High efficiency furnace with Merv 13 filters, Active Heat Recovery Ventilator, Navien-brand tankless hot water heater, triple pane windows, dual zone furnace and an electric vehicle charging rough in. Discover an elevated experience where you can enjoy an attached garage while appreciating a maintenance-free, lock-and-leave lifestyle. (id:51989)
Jayman Realty Inc.
17439 2 St Nw
Edmonton, Alberta
WALK OUT Pie-Shaped Lot backing onto Green Space/Pond Rear Deck with Vinyl Decking & Aluminum Spindle Railing 9’ main floor offering an open-to-above foyer The great room features a sleek 50” linear fireplace A walk-through pantry which leads into the kitchen The kitchen is perfect for entertaining, and features quartz counters with extensive cabinet space and a large island. A side entrance is included for a potential future development with the basement ceiling height upgraded to 9’ Metal spindle railing on the main and second floor A bridge over the foyer leads to the primary bedroom Upstairs you will find 3 bedrooms and a large central bonus room Primary Bedroom comes with a separate sitting room The large primary bedroom and walk-through closet conveniently leading to the laundry room The ensuite includes double sinks, a free-standing soaker tub and tiled shower. (id:51989)
Bode
#202 11969 Jasper Av Nw
Edmonton, Alberta
Experience urban luxury at its finest in downtown Edmonton's Pearl Tower. This stylish 1-bedroom, 1-bathroom unit offers more than just a home—it's a lifestyle. Step inside to discover a bright and airy living space with hardwood floors and contemporary finishes throughout. The open-concept layout seamlessly connects the living, dining, and kitchen areas, perfect for entertaining guests or relaxing after a long day. Escape to the spacious balcony, where you can enjoy breathtaking views of the city skyline and soak in the vibrant energy of downtown. The bedroom offers a peaceful retreat and the pristine bathroom features modern fixtures and a luxurious feel. You'll also have access to an array of amenities, including concierge services, a well-equipped workout room, and a social room for gatherings. Plus, an underground parking stall. Live the urban lifestyle you've always dreamed of in this exceptional unit at the Pearl Tower. (id:51989)
Exp Realty
3116, 298 Sage Meadows Park Nw
Calgary, Alberta
This stunning corner unit boasts south & west exposures, bathing the space in natural light throughout the day. Its thoughtfully designed floor plan, exclusive to corner units, features a dedicated front entry, a welcoming foyer, & a spacious double-door closet for added convenience. Located in the vibrant community of Sage Hill NW, this two-bedroom, two-bathroom apartment offers the perfect blend of comfort and contemporary design. The chef-inspired kitchen showcases stainless steel appliances, sleek quartz countertops, Tile Backsplash & a large island with built-in shelving and drawers, maximizing both style & functionality. The open-concept layout is ideal for entertaining, with a seamless flow that enhances the home’s airy elegance.The primary bedroom is a true retreat, featuring a spacious walk-in closet with built-ins that leads directly into a modern ensuite. The second bedroom provides flexibility, making it perfect for guests, family, or a home office. Thoughtful additions like in-unit laundry & dual entrances elevate everyday living. A sliding door opens onto an expansive wrap-around patio with a gas hookup & serene \pond views, allowing you to enjoy both sunrises & sunsets. Complete with titled heated underground parking & additional storage, this home offers both convenience and luxury. Enjoy quick access to Nose Hill Park, schools, major shopping plazas, & Stoney Trail, making this an ideal choice for those seeking a refined yet relaxed lifestyle. (id:51989)
Exp Realty

