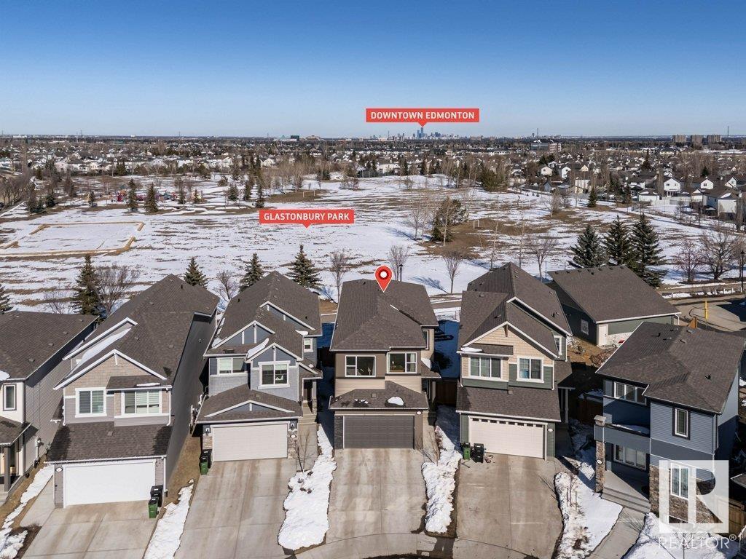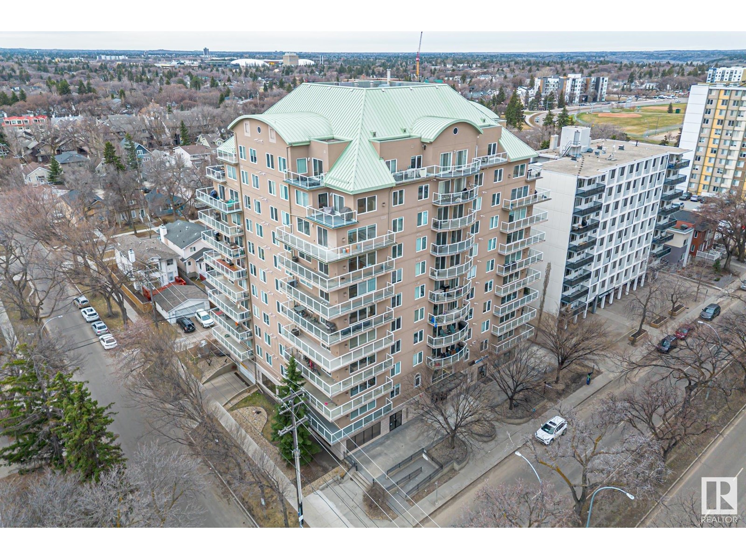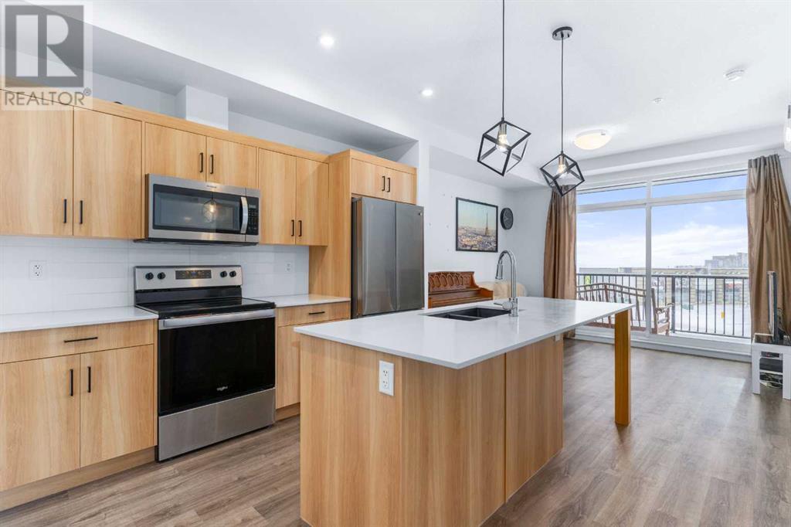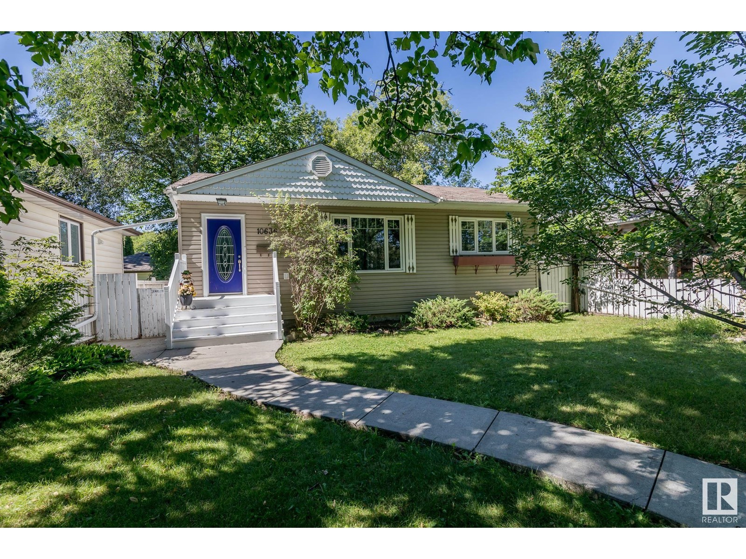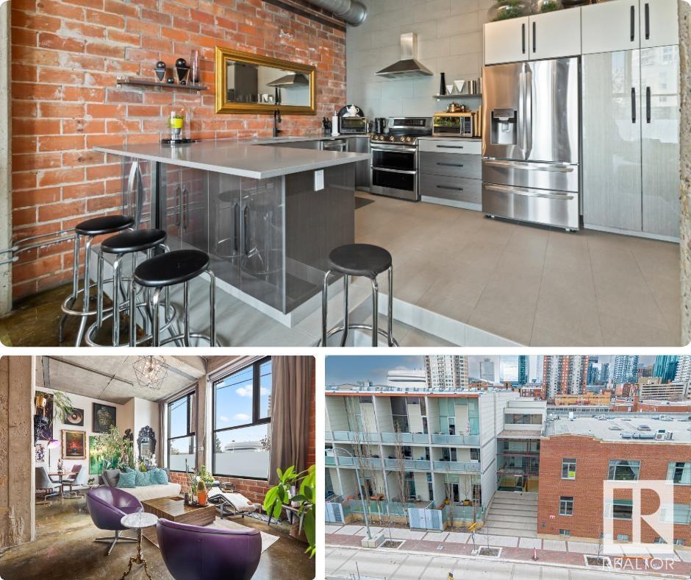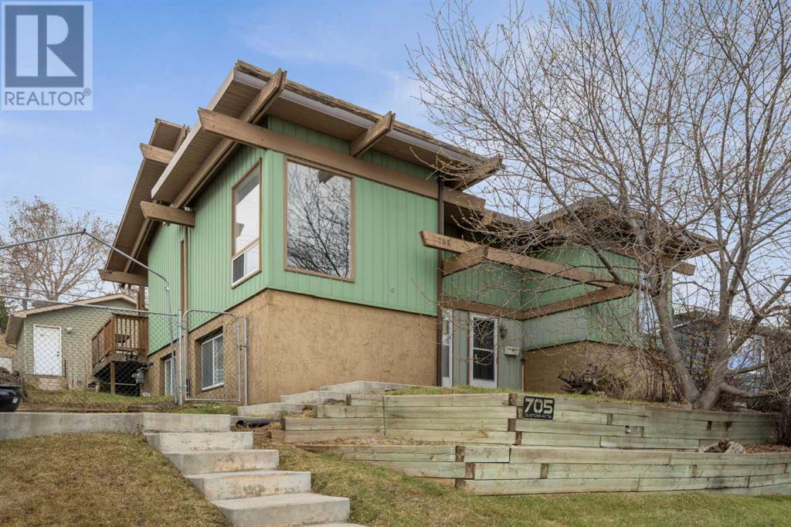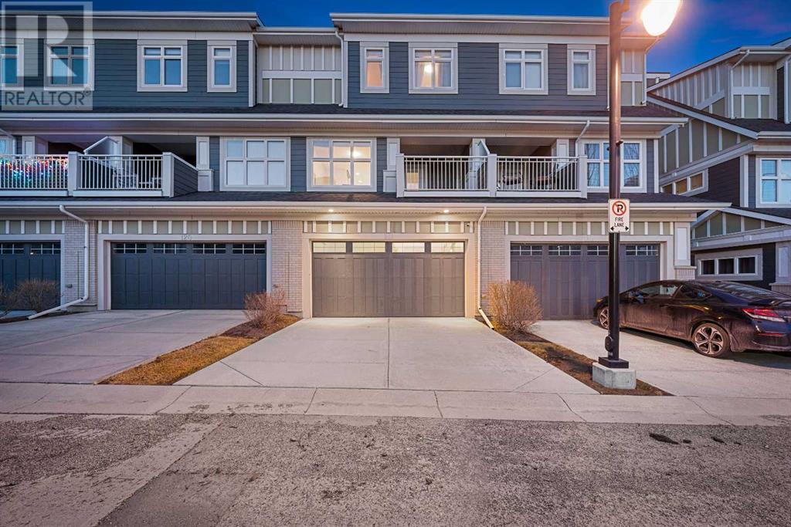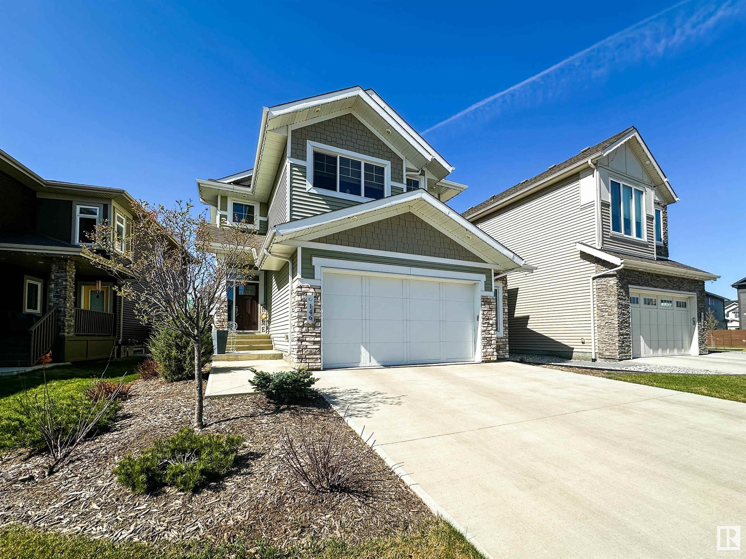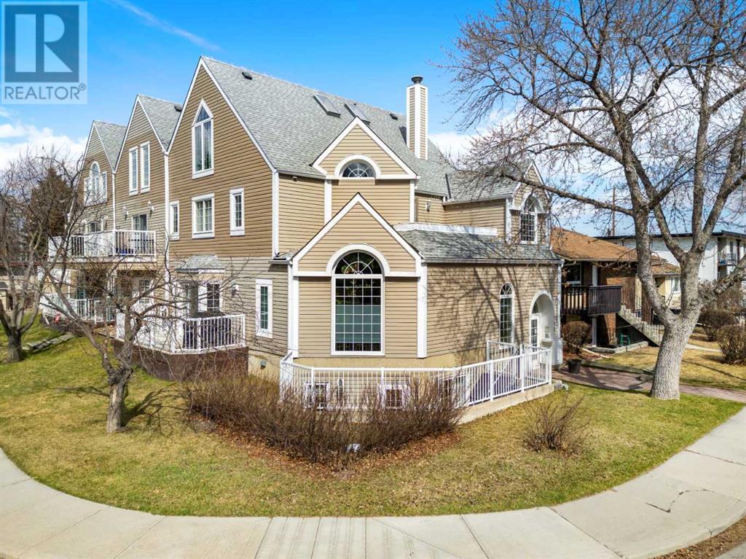looking for your dream home?
Below you will find most recently updated MLS® Listing of properties.
Range Road 14 Big Hill Springs
Rural Rocky View County, Alberta
80 acres+/- rolling land with a seasonal creek, south boundary fronts onto Big Hill Springs Rd and between Range Road 13 and 14. This 80 acres is both country quiet and city convenient. No buildings. This is a great investment opportunity as development is happening right now-within the City of Airdrie- Big Hill Springs Road-(West side) and this property is only 3 km west of Airdrie. A seasonal creek runs through the north location of the 80 acres and offers great views, future building sites(contact Rockyview County). Lots of natural wildlife- moose, deer, geese and ducks. Updates will appear as available. Land is fully fenced currently leased yearly with cattle running on it. 50 acres in hay and 30 acres in pasture. Located just 3 km west of Airdrie- Cross Iron Mills, Balzac and COSTCO are just minutes away. Please be considerate- tenant is running cattle and there are fencing and gate considerations- access permission required. Call for more details. Thank you. (id:51989)
Real Estate Professionals Inc.
1027 Lakemount Boulevard S
Lethbridge, Alberta
3 Bed/ 2 Bathroom lovely southside Bungalow in Lakeview! New Laminate, carpet and vinyl flooring throughout, Open kitchen featuring a large island with barstool seating, and stainless steel appliances. Updated bathrooms and A/C. Basement has had a wet bar added recently and one room could be used as an extra bedroom. Double car heated garage with big fenced in backyard. Rent is $2400 + Utilities. Available for May 1st.**Pets Allowed** Subject to $50.00 a month fee per pet. Application required prior to viewing!Security Deposit - $2400.00. (id:51989)
Grassroots Realty Group
1457 Goodspeed Ln Nw
Edmonton, Alberta
Backing Park! This like new home offers everything you desire at a price you can afford. This Brookfield Residential home features 10' ceilings in the entrance leading to the open concept main floor, centered by an estate style curved stair case, chef's kitchen with upgraded cabinets to the ceiling, QUARTZ countertops, extended island w/eating bar, stainless appliances & walk in pantry, open to the dining area and living room with large windows boasting a sweeping east view of Glastonbury park, living room offers modern linear fireplace, vinyl plank compliments the main floor, rear primary suite w/balcony, stunning 5 piece bath and a closet that is probably the biggest you've ever seen, bonus room centers the upper level and 2 very good sized additional bedrooms share a full 4 piece bath. Back yard designed with gardening in mind w/planter boxes. Amazing neighbourhood with great trail system, multiple lakes, walk to Costco anchored strip mall and popular K-9 School. Add this to your must see list! (id:51989)
2% Realty Pro
4720 40 Avenue
Wetaskiwin, Alberta
2.84 ACRES with 17,200 square feet of office, interior and exterior storage and shop space with numerous 14” high doors, some loading bays with 4’ high docks. The space is demised into several larger sections ranging from 1,800 square feet to 5,400 square feet that could be leased to different tenants for different uses. In the past, a trucking company used the section with loading docks as a depot. There is 2,800i square feet of showroom space. There is a large parking lot and a section of the lot is cordoned off with chain link fence for secure storage. There is lots of opportunity to lease the different spaces to complimentary businesses with shared customers to create a “one stop experience.” This building has been carefully maintained over the years with LED lighting (2016), commercial door openers, sprinkler system and a new roof in 2016. This is a clean building that shows very well. (id:51989)
Central Agencies Realty Inc.
11 Coach Side Terrace Sw
Calgary, Alberta
Experience exceptional 50+ adult living nestled in a welcoming community of Coach Hill, this exclusive 50+ community is one of Calgary’s hidden gems, known for its friendly atmosphere, prime location, and stunning views. . goodbye to the hassle of home maintenance—lawn care and snow removal are included in the condo fees, giving you more time to enjoy the things that truly matter. As a resident, you’ll have exclusive access to the clubhouse, providing opportunities to connect with your vibrant community and enjoy social events throughout the year. The main floor includes two well-appointed bedrooms, including a spacious primary suite with a 4-piece en-suite and walk-in closet. The second bedroom is conveniently located next to a full 3-piece bathroom—ideal for guests or flexible use as a home office. The fully finished basement expands your living space with a large family/recreation room, two additional bedrooms, a 4-piece bath, and a generous storage room—ideal for hobbies, entertaining, or visiting family. You'll love the abundance of kitchen cabinetry, large dining room, and convenient main floor laundry. Don’t miss out on this incredible opportunity—make this welcoming, low-maintenance community your new home. Schedule a tour today and discover the luxury of stress-free living. (id:51989)
RE/MAX First
#201 11111 82 Av Nw
Edmonton, Alberta
Welcome to this executive 2-bedroom, 2-bathroom end-unit condo offering the perfect blend of upgrades, thoughtful design, & unbeatable location. Situated directly on Whyte Ave, you’ll enjoy being steps away from Edmonton’s most trendy shops, restaurants, cafes, & nightlife, w/ the U of A just minutes away; ideal for students, professionals, or anyone seeking vibrant urban living. Inside, the layout is both inviting & functional, anchored by a two-sided fireplace, and electric heated floors that creates a cozy ambiance between the living & dining spaces. Recent renovations elevate the home with fresh paint, quartz countertops, custom cabinetry, porcelain tile flooring, & built-in closet organizers. The south-west wrap-around balcony offers a great outdoor escape, while the Murphy bed in the second bedroom adds flexibility for guests or home office needs. You'll also appreciate the comfort of central AC, the convenience of in-suite laundry, & the security of a heated underground parking stall. (id:51989)
Front Door Real Estate
6 52111-Rr25
Rural Parkland County, Alberta
Prestigious paved subdivision at Rainbow Lake Estates located at Jackfish Lake. 2.72 acre lot with oversized 32x36 garage/shop offering 2 overhead single doors. Excellent opportunity to branch out to a quiet lake setting. Build your recreational property or year round home. This acreage does not have direct access to lake. (id:51989)
Century 21 Leading
210 Wentworth Place Sw
Calgary, Alberta
NESTLED ON A QUIET CUL-DE-SAC in the heart of sought-after West Springs, this beautifully maintained FULLY FINISHED home offers timeless elegance, thoughtful upgrades, in a PRIME LOCATION with LUSH LANDSCAPING and stunning outdoor living! You’re welcomed inside by a bright and open Foyer w/ an organized closet, and rich MAPLE HARDWOOD that flows throughout. This open-concept living space is perfectly complemented by stylish SHUTTERS and natural light that pours in from the large windows. At the heart of the home is the spacious KITCHEN, featuring classic MAPLE CABINETRY, a central raised eat-up ISLAND for gathering and prep, a CORNER PANTRY, and upgraded lighting. The adjacent Dining area has easy access to the PRIVATE BACK DECK through a Phantom screen door—perfect for entertaining guests or evening BBQs. The cozy Living Room offers a beautiful GAS FIREPLACE w/ modern white mantle for those chilly Calgary evenings. Completing the main level is an updated 2-PC POWDER ROOM adding a touch of luxury with LIMESTONE TILE and a modern vanity, and a tiled MUDROOM with Garage access and convenient main-floor Laundry Room w/ shelves & cabinets. Upstairs, a VAULTED BONUS ROOM with HARDWOOD FLOORING creates the perfect flex space for movie or nights. The private PRIMARY SUITE offers a WALK-IN CLOSET and a gorgeous 4-PC ENSUITE, complete with HEATED FLOORS, a separate SOAKER TUB, TILED SHOWER, and OVERSIZED VANITY with built-in shelving. Two generous secondary bedrooms w/ organized closets share a well-appointed tiled 4-PC BATHROOM w/ heated floors! It gets even better… Downstairs, the FULLY FINISHED BASEMENT adds tons of additional living space with durable LAMINATE FLOORING, loads of POT LIGHTING, and DRICORE subfloor for comfort and warmth. There’s a large Rec Room for entertaining or play, a bright 3-PC BATH with HEATED TILE FLOORS, and AMPLE STORAGE—including a huge storage room and extra space under the stairs. Step outside and fall in love with the PROFESSIONALLY LANDSCA PED BACKYARD, featuring a FIRE PIT area for evening gatherings, a large PRIVATE DECK, garden beds, UNDERGROUND SPRINKLERS, and mature trees including APPLE, CHERRY, PLUM, PEAR, MOCK ORANGE, and PUSSY WILLOWS. This one truly checks all the boxes, the DOUBLE ATTACHED GARAGE is even INSULATED & DRYWALLED for your year-round convenience! Located just minutes from top-rated schools, parks, and local amenities, with quick access to downtown and the mountains — this West Springs gem has everything you’ve been looking for. Come experience 210 Wentworth Close for yourself… and fall in love with where you live! (id:51989)
RE/MAX First
#1738 62 Ave Ne
Rural Leduc County, Alberta
FULLY UPGRADED BRAND-NEW Custom-Built 2432sq. ft. Two-Story Home with 5 Bedrooms, 4 Full Bathrooms & Bonus Room in Desirable Irvine Creek (Close to Airport)! This stunning property offers 2 Main Floor Sitting Areas for ultimate comfort and convenience.The elegant Open-to-Below Family Room features a striking Feature Wall with a sleek Electric Fireplace, adding warmth and style to the space. The custom-designed Ceiling-Height Kitchen boasts an Oversized Central Island with a stunning Waterfall Quartz Countertop, complemented by an Extended Nook for additional dining space. A Walk-Through Spice Kitchen offers ample storage and enhanced functionality, perfect for busy households and entertaining.Elegant Maple Glass Railing leads you to the upper level, where you'll find a luxurious Master Bedroom with an En-suite & Walk-in Closet. Additional highlights include: 24x48 Designer Tiles on the main floor, Upgraded Lighting & Plumbing Fixtures, Modern Color Palette, Glass Railings, much more (id:51989)
Royal LePage Arteam Realty
54105 Rge Rd 275
Rural Parkland County, Alberta
Nearly 90 acres if untouched nature with Country Residential zoning. Looking for maximum space and minimal restrictions? This rare offering includes RC zoning on a sprawling 89.55+/- acre lot filled with mature trees, rolling topography, and endless potential. Whether you are planning a forever home, looking to invest in rural land, or envision future possibilities, Lot 4 gives you the space and flexibility to make it happen-- all minutes from urban amenities in Spruce Grove, Stony Plain, Acheson, St. Albert, and Edmonton. Gas and power at the property line. (id:51989)
Royal LePage Noralta Real Estate
., 118 18 Avenue Sw
Calgary, Alberta
Located in the heart of Mission, this bright and stylish one-bedroom, one-bathroom condo offers 532 sq ft of thoughtfully designed living space with two private ground floor entrances. The deluxe kitchen features quartz countertops, modern cabinetry, a glass backsplash, and stainless steel appliances including a gas range. Large windows, luxury vinyl plank flooring, and 9' ceilings add to the open, airy feel. The spacious bedroom includes a custom walk-in closet, and the bathroom offers under-cabinet lighting and generous storage. Enjoy the convenience of in-suite laundry, air conditioning, and a ground floor patio. This Airbnb-friendly building also includes titled underground parking and an assigned storage locker. Just one block from the Elbow and Bow River Pathway System, and a short walk to the Saddledome, Stampede Park, new BMO Centre, LRT, and 17th Avenue, this is an ideal home or investment in one of Calgary’s most desirable neighborhood. Go check it out! (id:51989)
RE/MAX First
208, 20 Sage Hill Walk Nw
Calgary, Alberta
UNDERGROUND PARKING & AIR CONDITIONING – Modern living awaits in the highly sought-after community of Sage Hill! This beautiful 2-bedroom, 1-bathroom apartment is the perfect balance of style, comfort, and convenience, ideal for those who enjoy an active urban lifestyle. Both bedrooms are bright and spacious, offering a serene retreat with large windows that allow natural light to flood the space. The sleek kitchen is equipped with high-end stainless steel appliances, quartz countertops, plenty of cabinetry, and a large island—perfect for cooking and entertaining. The open-concept living and dining area provides a seamless flow for both relaxation and hosting guests, featuring modern finishes throughout. Stay cool year-round with the added bonus of Air Conditioning!For added convenience, you’ll enjoy titled, secured underground parking and a dedicated storage locker. Located just minutes away from major shopping centers like Sage Hill and Beacon Hill, you’ll have easy access to Walmart, Costco, T&T, GoodLife Fitness, Anytime Fitness, and more—all within a 5-minute drive. Enjoy scenic walking paths, green spaces, and easy access to Stoney Trail, Shaganappi Trail, and public transit. Don't miss out on the opportunity to call this beautiful home yours in one of Calgary’s most desirable communities! Book a viewing today and discover the best of Sage Hill living. (id:51989)
Maxwell Canyon Creek
#629 52328 Rge Road 233
Rural Strathcona County, Alberta
Welcome to the prestigious neighborhood of Balmoral Heights in Sh. Pk. This custom built W/OUT hm backing onto greenbelt will exceed all expectations! Refinished hrdwd thru-out main flr. Large front lvg rm & family sized kitchen w/ granite tops, walk-thru pantry & 11.5' island, open to the family rm w/ f/p & large eating nook. Off the kitchen is a m/free deck overlooking the stunning yard with a resort inspired 20'x40' INGROUND POOL surrounded by STAMPED CONCRETE & pro. landscaping. Other floors lead to the bonus rm with 14' ceilings, 4 large bdrms, all with ensuites incl. the primary with a f/p and deck! The lower level has a den with pocket doors to a great home office or another bdrm. The walk-out bsmt with IN-FLOOR HEAT, has a 6th bdrm with a full bath incl. STEAM SHOWER. Huge rec rm leads to the exposed aggregate patio. House has 2 furnaces & a/c units, 3 f/p's, built-in speakers, u/g sprinklers, TRIPLE HEATED GARAGE WITH DRIVE THRU BAY +more! This is a timeless, classy well built home. (id:51989)
Century 21 Masters
10636 128 St Nw
Edmonton, Alberta
This beautifully upgraded character home is a must- see gem in the highly desirable neighbourhood of Westmount. The lot is 49 feet wide by 140 feet long. The location offers easy access to shopping, walking trails, and more. The home is surrounded by wonderful mature trees, both in the front and in the backyard. The main floor features a bright updated kitchen with tiled floor and open concept living and dining area with hardwood flooring. There are also 2 nicely sized bedrooms and an updated 4pc bath. The basement features a 2nd kitchen, family room, bedroom, bathroom and laundry with its own separate back entrance. Relax in the lush backyard on the deck or by the cozy fire pit conversation area. The large detached garage offers tons of space for vehicles and extra storage. This adorable home is move- in ready! (id:51989)
Maxwell Polaris
#123 10407 122 St Nw
Edmonton, Alberta
Are you ready to start your own business? This distinctive condo provides an excellent opportunity for you to do so. Alternatively, it can serve as a residential property until you are prepared to launch. Situated opposite The Brewery District, this exceptional unit in Glenora Gates offers outstanding value for first-time buyers and is competitively priced. The unit features impressive 10-foot ceilings, creating a spacious atmosphere, along with an open layout that benefits from numerous south-facing windows, allowing natural light to fill the space. The master bedroom is generously sized and provides ample closet space and storage. The galley kitchen is equipped with solid wood cabinetry, white appliances including a built-in oven and cooktop, a tile backsplash, and a raised island eating bar, ideal for hosting. The private patio has access from the street, complete with a natural gas BBQ hook-up, receives plenty of natural light and is perfect for enjoying your morning coffee or entertaining friends. (id:51989)
Royal LePage Arteam Realty
#134 10309 107 St Nw
Edmonton, Alberta
Loft living meets urban sophistication in this one-of-a-kind 1 bed + flex space, 1 bath unit in downtown Edmonton. Soaring 17-ft concrete ceilings, striking pillars, and in-floor heating set the tone for a space that’s both bold and comfortable. The open-concept kitchen is a showstopper, featuring two-tone cabinetry, quartz countertops and premium stainless appliances, ideal for entertaining. A cozy flex space offers the perfect home office or reading nook. Upstairs, the lofted bedroom boasts warm hardwood flooring, exposed brick, space for lounging or desk setup, and views overlooking the main level. While the spacious, upgraded bathroom is located on the main floor, the home offers thoughtful layout flow. Enjoy two dedicated storage rooms, custom lighting, fresh paint and heated underground parking. Steps from MacEwan, LRT, the Ice District, river valley and dining, this character-rich loft is a standout choice for students, professionals or investors alike. (id:51989)
Real Broker
154 Valley Glen Heights Nw
Calgary, Alberta
Nestled on a beautifully landscaped 6,910 sq ft lot, this walkout home backs directly onto the Bow River Pathway system and a serene environmental reserve. Proudly brought to market for the first time by the original owners, this residence has been lovingly maintained and thoughtfully renovated over the years, creating more than 3,600 sq ft of beautifully finished living space. Designed with both family living and entertaining in mind, this home combines functionality, comfort, and elegance throughout. You will immediately notice the stunning curb appeal of this property that sets it apart from the other homes on the street. Step inside to a main floor that flows effortlessly, featuring a sunken family room off the spacious, recently updated kitchen (renovated in 2021 with in-floor heating and custom cabinetry), a formal dining room, and a practical mudroom with main floor laundry. From the kitchen and family room, enjoy stunning views of the natural green space beyond your backyard, with direct access to the large upper deck—perfect for hosting and relaxing outdoors. Upstairs, the expansive primary suite is a peaceful retreat with abundant natural light, a walk-in closet, and a luxurious ensuite with double vanities, a walk-in shower, and a deep soaker tub. Two additional bedrooms—connected by a fun "secret" passage between their closets—plus a bright and sunny office with custom cabinetry (desks, filing cabinets and shelving) and a queen murphy bed, a charming study nook and a 4-piece bath with in-floor heat complete the upper level. The walkout basement offers even more space to unwind, featuring a spacious family room, fourth bedroom, 3-piece bath, and generous storage. Outside, the private backyard oasis is ideal for all seasons and occasions—with multiple outdoor entertaining zones including a hot tub, patio, firepit area, and a custom-designed split playhouse/shed that perfectly complements the home. The professionally landscaped and maintained gardens and yard are incredible. Notable updates include … furnace, A/C, humidifier, central vac (2022), water heater (2018), exterior doors (2018), garage door (2019), exterior painting (2021) and roof (2011). This is a rare opportunity to own a truly special home in an unbeatable location with easy access to both Hwy 1 and Stoney Trail —don't miss your chance to make it yours! (id:51989)
Real Broker
705 Tavender Road Nw
Calgary, Alberta
WELCOME TO 705 TAVENDER ROAD NW — A PRIME OPPORTUNITY FOR THE RIGHT BUYER TO BUILD IMMEDIATE EQUITY. This bi-level is located on a quiet street in the established community of Thorncliffe and offers an ideal setup for investors, renovators, or first-time buyers looking to put their own stamp on a home. With NO CONDO FEES and a generous lot that BACKS ONTO GREEN SPACE, this is a rare find at this price point. Inside, the layout features hardwood and tile flooring on the main, a vaulted kitchen ceiling with loads of potential, and a fully finished basement with two good-sized bedrooms. The PRIVATE BACKYARD offers excellent space to relax, garden, or eventually customize to your liking. What truly sets this home apart is the OVERSIZED DOUBLE GARAGE — nearly 24’ x 20’, fully insulated, drywalled, powered with 220V, and heated with an efficient electric heater. Whether you're a hobbyist, car enthusiast, or need serious workspace, this garage is a standout feature. All of this in a location just minutes from schools, shopping, and major routes — a smart buy in today’s market. (id:51989)
RE/MAX Irealty Innovations
118 Silverado Plains Park Sw
Calgary, Alberta
A pristine, move-in-ready 3-storey townhouse offering style, function, and location in one of Calgary’s most charming communities. This immaculately maintained home features 4 spacious bedrooms and 3.5 bathrooms, spanning nearly 1,730 sq ft of thoughtfully designed living space.Step inside and experience the open-concept main floor with rich hardwood flooring, designer lighting, and oversized windows that flood the space with natural light. The gourmet kitchen is complete with sparkling white quartz countertops, a central island with seating, stainless steel appliances, and full-height cabinetry — perfect for cooking, entertaining, and daily life.The generous living and dining areas seamlessly flow out onto a west-facing 2nd floor deck with a gas line, while the third-floor primary suite boasts a private east-facing balcony — ideal for enjoying morning sunrises with coffee in hand. Central air conditioning keeps things cool in summer, and the attached double car garage with rear-drive access ensures winter convenience.Additional highlights include:- Offered fully furnished- Immediate possession available- Bedroom and full bathroom on the ground level — ideal for guests or a home office- Quiet, family-friendly complex just steps from Ron Southern School- Quick access to Stoney Trail & Macleod Trail- Only minutes to shopping, transit, and the world-famous Spruce Meadows equestrian facilityWhether you’re a young family, first-time home buyer, or savvy investor, this Silverado townhouse is the whole package — move-in ready and full of thoughtful upgrades. (id:51989)
Synterra Realty
146 Joyal Wy
St. Albert, Alberta
LIVE THE BEACH LIFE in the stunning Sandkey model former showhome that includes a fully SUITED BASEMENT with private access via the garage. The OPEN-CONCEPT layout is elevated by thoughtful architectural elements throughout. Step into the soaring, open-to-above foyer. The GOURMET KITCHEN features s/s appliances, stylish cabinetry, and quartz countertops, all flowing seamlessly into the sun-filled great room with a cozy GAS FIREPLACE. Expansive windows at the rear of the home fill the space with light and open onto a private backyard perfect for outdoor living. Upstairs, enjoy a spacious BONUS ROOM, convenient laundry suite, 4-pc bath, and 3 bedrooms including the primary suite complete with walk-in closet and 4-pc ensuite. The fully finished basement offers versatility, with its own great room, full kitchen, bedroom, 4-pc bath, and laundry — ideal for extended family or rental income. All this in one of the most SOUGHT-AFTER neighbourhoods, just steps from the BEACH, parks, schools, and local shops. (id:51989)
Sarasota Realty
#29 1480 Watt Dr Sw
Edmonton, Alberta
This beautiful, well-maintained 4-bedroom, 2.5-bath end unit offers a rare blend of comfort and style, backing directly onto a peaceful walking trail and open field. Inside, you'll find quartz countertops, custom built-ins in the living and dining rooms, and triple-pane patio doors for added comfort and efficiency. As an end unit, you also get more windows than the other units! Two balconies, off the dining room and primary bedroom, both offer great places to relax. Upstairs has three bedrooms, two bathrooms, and laundry, plus built-in workspaces on the main floor and in the primary suite. The attached garage leads to a finished basement with a fourth bedroom. Central A/C tops it all off. (id:51989)
Royal LePage Noralta Real Estate
9705 99 Street
La Glace, Alberta
Room to Grow in La GlaceThis spacious 2,189 sq ft home sits on a beautifully landscaped 120’ x 120’ corner lot, backing onto peaceful open fields. With 6 bedrooms, 3 bathrooms, vaulted ceilings, main floor laundry, a large family room, and an expansive primary suite with jetted tub, this property offers an excellent footprint and tons of potential. The basement is partially developed, giving you extra space to customize to your needs. While the home does need some work, it’s a great opportunity to create something truly special in a quiet, welcoming community. (id:51989)
RE/MAX Grande Prairie
101, 140 26 Avenue Nw
Calgary, Alberta
Step into this one-of-a-kind urban retreat, where modern design meets effortless comfort. This spacious two-storey condo features soaring ceilings and lofty architectural elements, including exposed concrete pillars and warm cork flooring that lend a sophisticated, industrial-chic vibe.The fully renovated kitchen feature sleek quartz countertops, stainless steel appliances, mosaic tiled backsplash and contemporary finishes throughout. Ample storage with a lovely dining room with “secret door” to additional storage. The main living space is anchored by a striking three-sided fireplace—perfect for cozy nights in or entertaining guests.The open-concept layout with over 1000 s.f. offers a retreat open to the main living area, creating a light-filled, airy ambiance. Relax and unwind in your spa-inspired bathroom, complete with a deep soaker tub and a separate walk-in shower. Soak up the sun on your private, south-facing patio, ideal for morning coffee or evening drinks. Your heated underground parking stall includes extra space for storing your gear.All this in a prime location just steps to groceries, restaurants, shops, services, and the downtown core. Excellent transit options and bike paths make commuting a breeze.Urban living never looked so good—come see for yourself! (id:51989)
RE/MAX Realty Professionals
101l, 209 Stewart Creek Rise
Canmore, Alberta
Discover luxury mountain living at its finest in these exquisite 3-bed, 2-bath single level townhouses, in Stewart Creek's newest multi-family development, The Meadows at Stewart Creek, Situated just under 60 minutes from YYC. These unique homes features close to 1,300 square feet of living space on one level, no step entries, along with a 2 parking pad spaces. Enjoy well appointed and full-featured, open concept living along with 3 bedrooms and 2 full baths- as well as in suit laundry and in unit storage. With multiple colour palettes available for Buyers to select from, The Meadows' tasteful interior design appointments create restful spaces. The unparalleled design carries throughout, and non-parallel walls contribute to both Privacy and interest. **Current rendering shows comparable unit in the Developer's previous project** (id:51989)
Century 21 Nordic Realty


