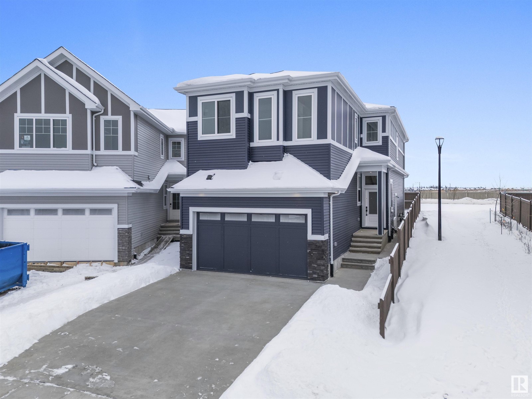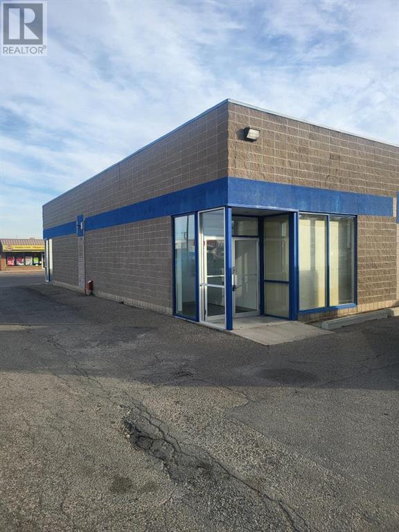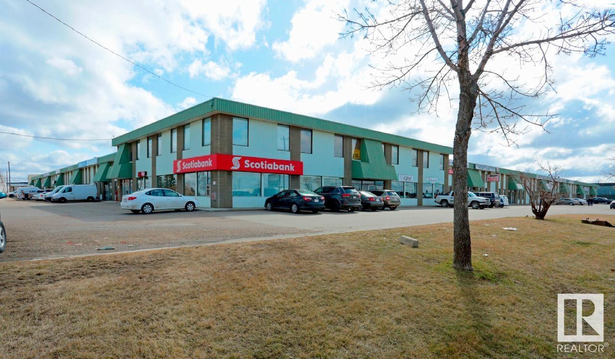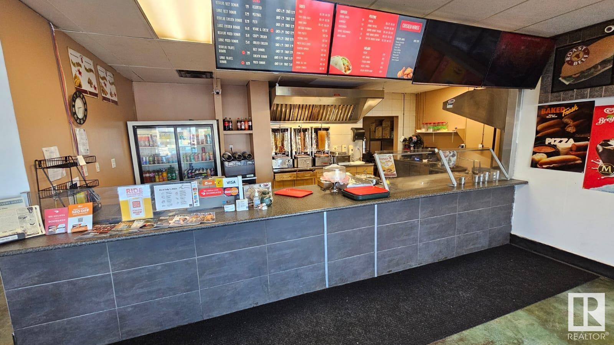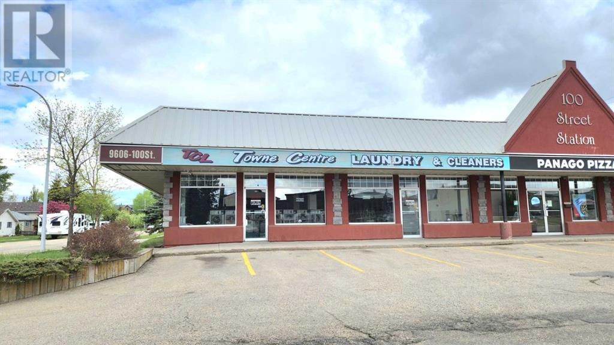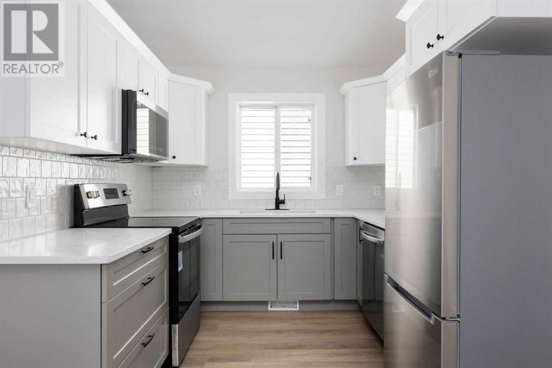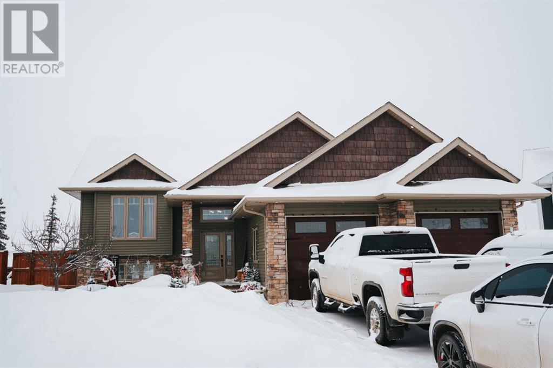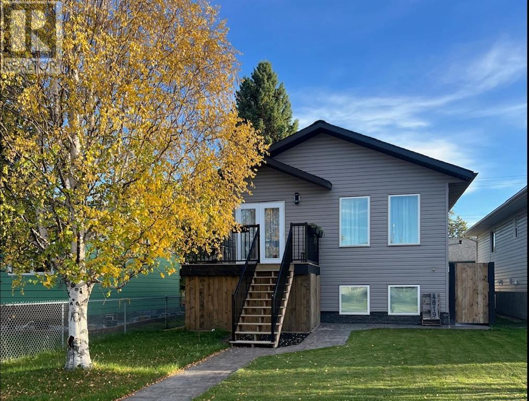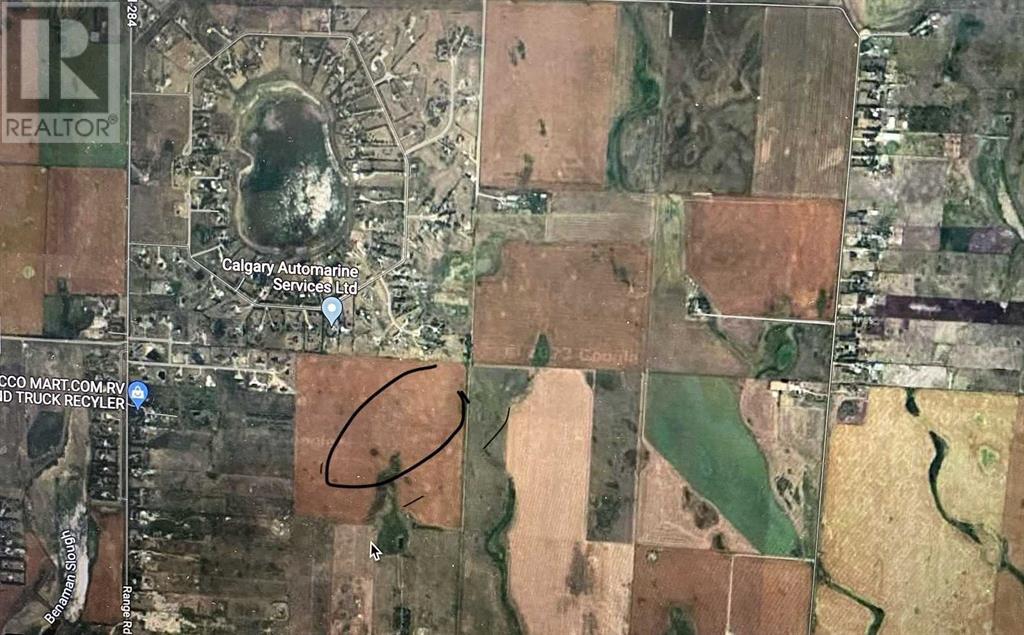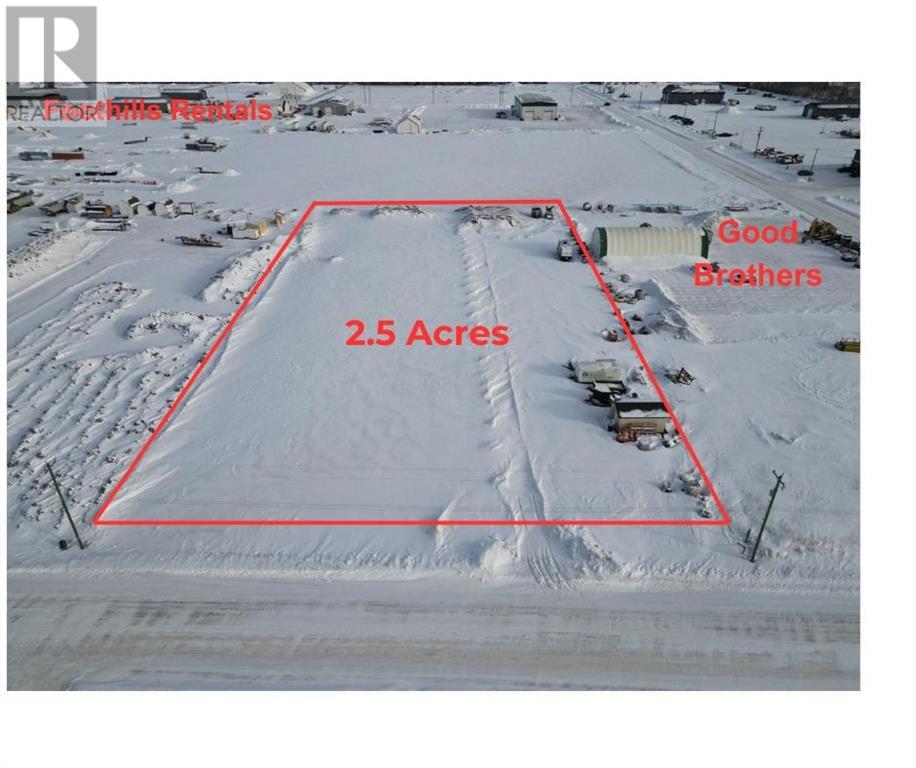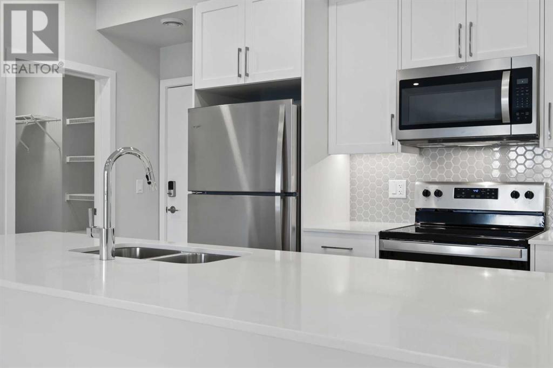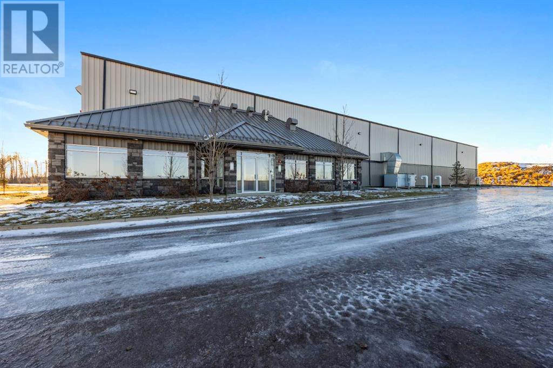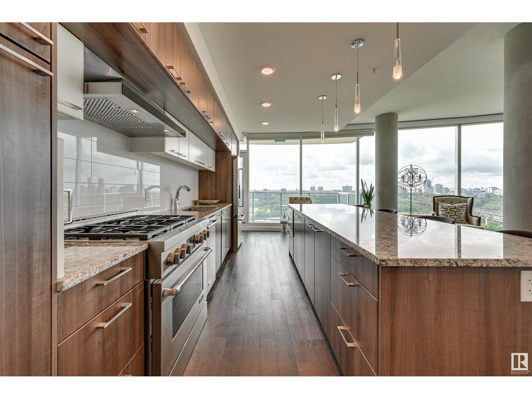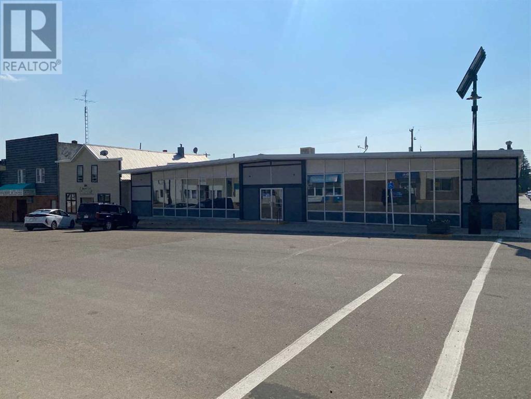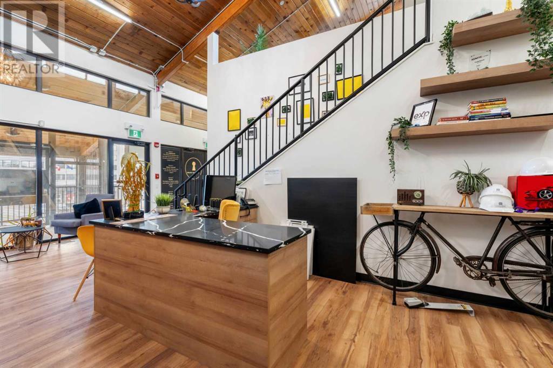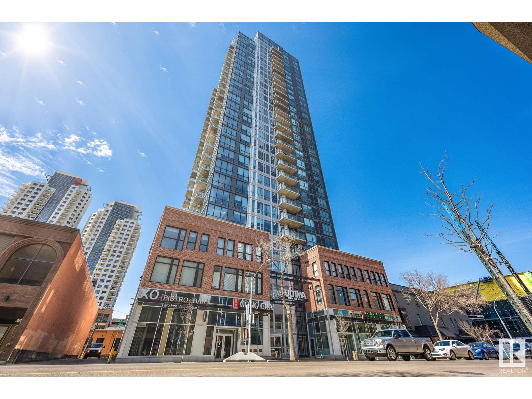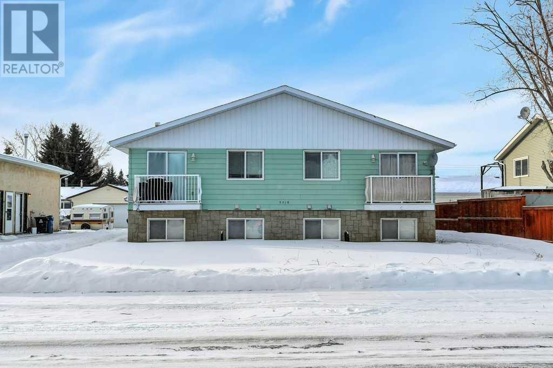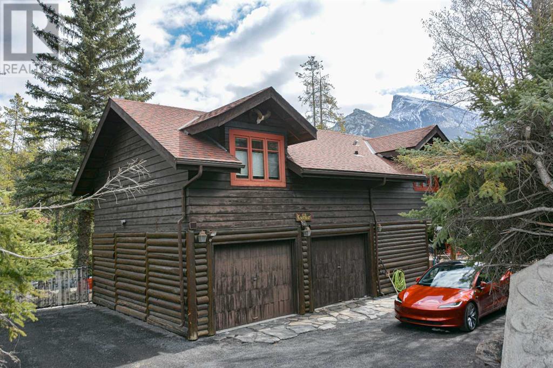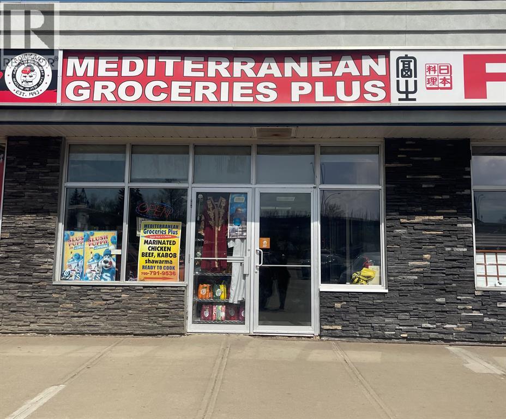looking for your dream home?
Below you will find most recently updated MLS® Listing of properties.
Range Road 43
Rural Cypress County, Alberta
Escape the Hustle and Embrace Country Living!Are you dreaming of leaving behind the hustle and bustle of city life? Thinking about starting a self-sustainable lifestyle with a few chickens, a large garden, or even a couple of horses? Look no further-this 7.02-acre property is the perfect place to turn that dream into reality! Ideally located-not too far from town, but just far enough to enjoy peace and privacy. With power and gas to the property all that’s left is adding a cistern or well to start building your dream acreage. Your rural oasis awaits! Call your realtor today to view this great property! (id:51989)
Real Estate Centre
201, 15 Saddlestone Way Ne
Calgary, Alberta
**Amazing Investment Opportunity in Saddle Ridge!**Welcome to this delightful CORNER UNIT Apartment with 2 BEDROOMS and 2 BATHROOMS having UNDERGROUND TITLED HEATED PARKING and TITLED STORAGE in the Lakeview complex, situated in the neighborhood of Saddle Ridge. This unit presents an excellent opportunity for first-time buyers or investors for seeking cashflow properties.Step inside you find an open-concept living area, perfect for modern living. The kitchen stands out with ample cabinet and counter space, granite countertops, and stainless steel appliances. Just off the spacious living room, you'll discover a covered balcony, ideal for enjoying your morning coffee or evening relaxation.This unit features two generously-sized bedrooms, with the primary bedroom offering its own ensuite for added convenience. In addition to a full bathroom, there's a large laundry room with plenty of extra storage space.Conveniently located just a 3-4 minutes drive from Saddletown Train Station, easy access to transit bus stops and amenities are just a couple of minutes away Like Genesis Centre, YMCA, Public Library, Gas Station, Freshco, and lots of stores other grocery store and restaurants. (id:51989)
Urban-Realty.ca
1299 Podersky Wd Sw
Edmonton, Alberta
Welcome to modern living in the vibrant community of Paisley. This newly built 2,273 SF home is thoughtfully designed to offer a seamless blend of style, comfort, and practicality. With 3 generously sized bedrooms and 3 full bathrooms, it’s the perfect space for families looking to grow and create lasting memories. On the main floor, you’ll find a versatile den, ideal for a home office or quiet study space. The sleek, contemporary kitchen is complemented by a separate spice kitchen, providing ample space for meal prep and culinary creativity. The open-to-above living room fills the home with natural light, adding a sense of grandeur perfect for both everyday living and entertaining. Upstairs, a spacious bonus room offers flexibility, while the double attached garage adds convenience. The legal two-bedroom basement suite is a fantastic opportunity for rental income or as a mortgage helper. Enjoy the privacy of a backyard with no rear neighbors, offering peace and tranquility right at home. (id:51989)
Century 21 Bravo Realty
158a, 10046 Township Road 422 Road
Rural Ponoka County, Alberta
Perfect LAKE getaway in the gated community of Raymond Shores! This immaculate Breckenridge park model is a gem, offering 2 spacious bedrooms and a full bath with a skylight, providing a bright and airy atmosphere. Enjoy the cozy ambiance of the electric fireplace, vaulted ceilings, and built-in speakers, all enhanced by impressive windows that bring the beauty of nature indoors.**Property Highlights:**- **TURN KEY ** Move right in and start enjoying lake living immediately! Everything is inclusive, including Golf Cart.- **Outdoor Bliss:** Soak up the sun in your west-facing backyard, featuring ample space to build a future bunkhouse or garage, along with an irrigation setup for trees and a fire pit area.- **Grand Entertainment Space:** Host gatherings on the enormous 12x42 covered deck, perfect for family barbecues and sunset views.- **Resort Amenities Galore:** Enjoy all the perks of resort living with a beach, marina, clubhouse, pool, hot tub, gym, theater room, pickle ball courts ,walking trails and laundry facilities. There are also plenty of activities for kids while they play at the beach or playground.This property isn’t just a summer retreat; it’s a year-round recreation haven with deep services , allowing you to embrace activities in every season. From boating and swimming to biking, ice fishing, and cross-country skiing, adventure awaits right outside your door! Few extra notations, the appliance's have all been replaced in last few years, central Air conditioned & the skirting has been replaced with insulated material, nest thermostat to turn up heat before you arrive. Bonus is the Seller is willing to give the buyer first chance at the sought after Inland boat slip for additional cost of $32,000. (Inland slip #32) (id:51989)
Royal LePage Network Realty Corp.
1276 3 Avenue S
Lethbridge, Alberta
Ideal building for an owner/user/landlord 2,455 sq ft. available, 4800 sq. ft. leased @ $21/ft net, for almost another5 full years. Great location great exposure, worth taking a look at. (id:51989)
Royal LePage South Country - Lethbridge
51211 Rge Rd 62
Rural Parkland County, Alberta
33 acres surrounded by gently rolling countryside and serenity with a lovely remodeled home, enormous shop, heated horse barn, canvas coverall, and more! The spacious 4-level split has 4 bedrooms, 4 baths, and plenty of space to spread out and gather. An almost full renovation was completed in recent years with new windows and doors, brand new kitchen, stainless appliances, new furnace and fixtures, new high efficiency boiler, R/O water, CanExel engineered siding, and lots, lots more. Tend to your chickens and horses, get your hands dirty in the perennial and veg gardens, and relax on the maint.-free wrap-around at day's end. Outbuildings provide an incredible amount of space for work and storage: 26x60 barn, 50x88 shop with gravel floor and two 20x16 overhead doors, 38x70 canvas coverall with 2 metal doors, 26x60 hay shed, and there is even a sea can that stays with the property. Quality and pride of ownership evident throughout this beautiful property just 1 km from Tomahawk. (id:51989)
Century 21 Leading
410, 9705 Horton Road Sw
Calgary, Alberta
760 Sq Ft of medical office space with sink. It is located on the top floor of the building. Very quiet, great view, large windows facing west. Lots of parking, easy access. Base rent $1014 per month, operating costs $916-possession can be fast. (id:51989)
Cir Realty
6025a 86 St Nw
Edmonton, Alberta
8,062 sq.ft.± available for sublease in an easily accessible south side location with exposure to Wagner Road and signage opportunities. Low operating costs make it suitable for sports/fitness facilities, classroom or group space, and collaborative office users. (id:51989)
Nai Commercial Real Estate Inc
Unknown Address
,
This well-established donair shop has been serving the local community for 26 years at the same prime location. No franchise fees - full ownership and flexibility. With a loyal customer base and great visibility, this business is located in a high-traffic area, ensuring a steady flow of customers and strong foot traffic. The shop boasts ample space for seating, making it ideal for dine-in guests while also accommodating a busy takeout operation. Turnkey operation with equipment and systems in place. Great potential for growth with continued success. This is a fantastic opportunity for anyone looking to step into a well-established, profitable business with a great reputation and 4.9 Rating on Google with 150+ reviews. Can expand the menu to include a wider variety of items to cater to a broader audience. Whether you’re a seasoned restaurateur or a first-time buyer, this donair shop presents an exciting opportunity. The location is perfect for continued success in the donair and fast-casual food industry. (id:51989)
Royal LePage Arteam Realty
710049 71 Range
County Of, Alberta
Discover your dream retreat with this breathtaking 10-acre property, ideally located just 10 minutes from the heart of town. This spacious bungalow offers an impressive 7,000 square feet of beautifully designed living space, featuring five generously sized bedrooms that provide both comfort and style. At the heart of the home lies a magnificent, recently renovated chef’s kitchen. This culinary haven boasts high-end appliances and ample counter space, making it a delight for anyone who loves to cook. Adjacent to the kitchen is a gorgeous sunroom, designed for relaxation and entertaining. With a built-in BBQ area, this space is perfect for hosting gatherings while soaking in the serene views of your meticulously landscaped grounds. The primary bedroom, conveniently situated on the main floor, serves as a private sanctuary. It features a stunningly renovated ensuite bathroom and a spacious walk-in closet, complete with exquisite built-ins and a vanity that adds a touch of luxury. For entertainment, the fully finished basement offers a spacious theater room—ideal for movie nights—and a large gym that caters to all your fitness needs. This home truly balances leisure and functionality, providing ample space for relaxation and recreation. Parking and storage are never an issue here. An attached two-car garage offers direct access to the home, while a detached four-car garage provides additional room for vehicles or workshop needs. The property also features multiple outbuildings, adding even more utility to this expansive estate.If you’re considering a home-based business, you’ll appreciate the fenced 60x60 shop, which is perfect for running operations from the comfort of your own property.Surrounded by beautiful landscaping and mature trees, this property offers a perfect blend of privacy and natural beauty. With city water and sewer services, you can enjoy the tranquility of rural living without sacrificing modern conveniences.This exceptional property combines spacio us living, luxurious amenities, and a picturesque setting, making it a must-see for anyone looking for the ideal blend of comfort and functionality. Don’t miss your chance to call this stunning bungalow home. Schedule your private tour and experience all that this remarkable property has to offer! *Listing agent is related to the seller . (id:51989)
RE/MAX Grande Prairie
102, 9606 100 Street
Grande Prairie, Alberta
Amazing opportunity for a business start up in high traffic location (we are only selling equipments and contents inside). This huge commercial space is currently set up as a laundromat with all equipment in working order. In close proximity to condos and apartment buildings. Card operated commercial/industrial 29 washers and 28 dryers have all been recently serviced and are in prime condition to start today! Business only with all equipment included. Leased space can be negotiated with the landlord, There are no financial, revenue Expenses, net Income, or utility bills. Lease rate: $22.50 ($5062.50 per month), Com cost: $13.10 ( $2947.50 per month). total: $8010 + GST. (id:51989)
RE/MAX Grande Prairie
2233 Bayside Circle Sw
Airdrie, Alberta
**Sellers Motivated to Sell** Welcome to NEARLY 4,000 Square Feet BACKING ONTO THE CANAL in Bayside! Out front you'll notice the SYNTHETIC TURF for easy maintenance, and the HUGE 23'3" x 23'10" GARAGE. Moving inside you'll notice the AIR CONDITIONING as you come to the wide open main space. The kitchen features a HUGE QUARTZ ISLAND, Upgraded Appliances, and tons of cabinet space, complete with a WALK-THROUGH PANTRY. You'll also notice the HEATED FLOORS IN KITCHEN and through the mudroom. The living room features a beautiful rock wall, and plenty of room for all your furniture. The dining area is large enough for the biggest kitchen tables. Off the dining room you'll find the patio door out to your HOUSE WIDE BACK DECK, with COMPOSITE DECKING. The main level is complete with a flex room, and half bathroom. Moving upstairs you'll come to the bonus room with VAULTED CEILING. Moving into the master bedroom you'll see that vault continues into here. The master features a 4-PIECE with a HUGE SHOWER with 2 shower heads, double sinks, and lots of counter space. You'll also enjoy the UPPER LAUNDRY room being connected to the en-suite for easy access. In the rest of the upper level you'll find the HUGE 2ND and 3RD BEDROOMS. These are the biggest secondary rooms you'll find in Airdrie. Moving downstairs you'll come to the wide open rec room, featuring a bar area & theatre area, and of course lots of natural light through the WALK-OUT BASEMENT windows. In the rest of the basement you'll find a full bathroom, 4th bedroom, and a great hobby room! Now moving out back is where this home really shines. The triple tiered backyard with stone retaining walls is a must see! On the top level you'll find a stamped concrete patio & garden beds. The middle tier features a firepit area and grass space for playing with UNDERGROUND SPRINKLERS, and of course the bottom level leads you onto your PRIVATE DOCK on the water! Book your showing today! (id:51989)
Real Broker
129 Diefenbaker Drive
Fort Mcmurray, Alberta
Welcome to 129 Diefenbaker Drive, a beautifully remodelled 5-bedroom, 2-bathroom home that redefines modern living and is offered at an unbeatable price! From the moment you step through the door, you’ll be captivated by the exquisite details, including luxury vinyl plank flooring, sleek deep-toned railings, and elegant lighting fixtures that harmonize well throughout the space. This home’s chic, cohesive colour palette creates an inviting and contemporary ambiance. Upstairs, vaulted ceilings and an abundance of natural light enhance the open-concept living, dining, and kitchen areas, making them feel expansive yet cozy. The kitchen is a showstopper, featuring sophisticated two-tone cabinetry, quartz countertops, a stylish backsplash, and updated stainless steel appliances, offering both functionality and flair. The living and dining spaces are thoughtfully designed for family living and entertaining alike, with updated light fixtures that add a modern finishing touch. The main level also houses 2 spacious bedrooms, including a serene primary bedroom. This retreat boasts a striking feature wall, a large walk-in closet, and access to the beautifully updated 4-piece bathroom. The fully finished basement continues the high-end theme, offering 3 more generously sized bedrooms and another luxe 4-piece bathroom with the same impeccable finishes. Outside, you have a fully fenced backyard that is perfect for gatherings, complete with ample space for relaxation and play. The double detached garage and additional off-street parking ensure convenience and plenty of room for vehicles. Located in a prime neighbourhood close to schools, parks, walking trails, and all essential amenities, this home combines style, comfort, and convenience, making it ideal for families or anyone seeking a turnkey property. Don’t miss your opportunity to own this remarkable home. Check out the photos, floor plans and 3D tour and schedule your showing today. (id:51989)
Royal LePage Benchmark
209 Westwood Way
Rural Clearwater County, Alberta
Discover the charm of this 2-storey retreat, perfectly situated on a serene 4-acre wooded lot. As you arrive, you'll appreciate the convenience of the oversized 32x40 finished shop, equipped with two overhead doors, ideal for any project or storage needs. Approximately an acre of cleared land at the back of the property offers a prime spot for a horse paddock or a garden sanctuary. Step inside to experience a home that exudes warmth and character, with rich hardwood floors adorning both the main and upper levels. The main floor's seamless flow connects the kitchen, island, dining, and living areas, creating an inviting space perfect for family gatherings or entertaining guests. A main-floor bedroom provides easy access to a full bathroom, which also includes a practical laundry area. Upstairs, the circular layout continues, leading to two cozy bedrooms and a charming sitting area that captures stunning southern views. The upper level is completed by a 4-piece bath and a versatile open space, ideal for a home office or craft area. The walk-out basement offers a spacious family room, enhanced by a wood-burning fireplace that adds a touch of rustic appeal. Each level of the home features its own balcony, perfect for relaxing and enjoying the summer sun. The outdoor space is a nature lover's haven, with lush landscaping and mature trees providing ample privacy and shade. This energy-efficient home features ICF block construction from top to bottom, a high-efficiency furnace with reverse air intake, durable 35-year shingles, and modern LED lighting throughout. This property offers a unique opportunity to enjoy country living while remaining close to town. With a well-maintained septic system centrally located and a drilled well at the back of the property, this enchanting retreat is ready for you to call home. (id:51989)
Exp Realty
2922 8a Avenue
Wainwright, Alberta
Welcome to this stunning 2019 custom-built split-level home, offering 1266 sq. ft. of high-end finishes, spacious living areas, and a prime location in Wainwright with no rear neighbors. Upon entry, you are welcomed into a spacious foyer that provides plenty of room to move and features a closet for convenient storage. As you head upstairs, the main floor boasts hardwood floors and ceramic tile seamlessly installed without transition strips, creating a smooth and modern look. At the top of the stairs, the spacious living room features a large window that fills the space with natural light. The open-concept kitchen and dining area are designed for both comfort and entertaining. The kitchen showcases a large island, custom wood cabinetry, pantry, and stainless steel appliances, while the dining room is bathed in natural light from its many windows, offering a picturesque view of the backyard and access to the deck. The large master suite is a private retreat, featuring an oversized walk in closet and a custom ensuite complete with a double vanity, soaking tub, and a beautifully tiled walk-in shower. Also on this level is a four-piece bathroom and a separate laundry room with plenty of storage and counter space for added convenience. On the lower level, you will find two oversized bedrooms, one of which features an exceptionally large walk-in closet. Another four-piece bathroom serves this floor. The highlight of this level is the sunken rec room, featuring custom wood wall finishes and a beautifully designed ceiling with beams and additional wood accents, creating a warm and inviting atmosphere. This home is equipped for modern living, with all rooms pre-wired for wall-mounted TVs and high ceilings in the basement, adding to the spacious feel. The attached heated garage is designed to accommodate three vehicles with ease and includes a high ceiling near the back, specifically designed for a car hoist. The exterior of this home boasts exceptional curb appeal, with a co ncrete pad, peaked rooflines, vinyl shakes, and stunning stonework. To complete the look, color-changing pot lights enhance the home’s aesthetic, making it stand out day or night. This beautiful, well-designed home is a must-see. Check out the 3D virtual tour. (id:51989)
RE/MAX Baughan Realty
4819 17 Avenue
Edson, Alberta
Bi-level style home built in 2021 that is conveniently located near three schools. It has spacious living that has 3 bedrooms upstairs and two downstairs. Two full baths and an open kitchen and dining room for a great space for family gatherings. Finished basement with a recreation room and plumbing to add a bar and separate laundry room. The yard is fenced with a new deck and pergola for entertaining and enjoying the weather. Also the storage under the front deck perfect for out of sight garbage bins, lawn equipment and seasonal items. (id:51989)
Seller Direct Real Estate
2106, 15 Sunset Square
Cochrane, Alberta
MASSIVE PRICE REDUCTION! Looking to downsize, upsize or just plain old resize? This one bedroom, one bathroom unit in coveted Homestead Village in Sunset Heights might just fit the bill! This unit was the former show suite and is beautifully appointed . The open floor plan of the primary rooms offers ample space for both a dining and living room with access to a private east facing patio with the morning sunlight. The well appointed kitchen has a full size refrigerator, oven and built-in microwave/hoodfan & dishwasher. The primary bedroom is spacious and has lots of space for dressers and side tables and had a good size walk-in close and a cheater door to the 4 piece bathroom with soaker tub. A good size storage room in the unit provides extra storage and in-suite laundry with full size machines. This unit comes with a titled parking in the heated indoor parkade and an additional assigned storage unit . There is communal bike storage and additional large storage is offered based on availability. This secured building is well maintained and has an owner occupancy rate of over 85% The pet policy based on the condo bylaws states under 10kgs with a max shoulder height of 36 cm's and is based on board approval. No short term rental allowed. Close to restaurants, a convenience store and gas station , liquor store and professional offices, this unit is a must to view. Highway 22 construction is scheduled to be completed by the end of the year and will be a great asset to access this quiet and private location! (id:51989)
Century 21 Bamber Realty Ltd.
Range Rd 283
Rural Rocky View County, Alberta
Purchaser has right to buy 9/160 intrest in this parcel,land is presently used as agriculture land (id:51989)
RE/MAX Real Estate (Mountain View)
237 Rowmont Drive Nw
Calgary, Alberta
Welcome to the Somerfield by Crystal Creek Homes. This exquisite 2-story home that perfectly blends modern luxury with natural serenity. Situated on a premium lot backing directly onto pristine views of the river valley, this property offers unparalleled privacy and breathtaking views. Step inside to discover 5 spacious bedrooms and 4 elegantly designed bathrooms, all featuring high-end finishes. The gourmet kitchen is a chef’s dream, boasting custom cabinetry, quartz countertops, and high-end stainless steel appliances. The open-concept living and dining areas are adorned with hardwood flooring, designer lighting, and floor-to-ceiling windows that flood the space with natural light while offering stunning views of the valley. The primary bedroom is a true retreat, complete with a spa-inspired ensuite and a huge walk-in closet. The upper level includes additional generously sized bedrooms and a versatile bonus room, along with a tech area perfect for a homework station. Photos are representative. (id:51989)
Bode Platform Inc.
421 Stewart Creek Close
Canmore, Alberta
Stunning Custom-Built Home Backing Onto Stewart Creek Golf CourseNestled on a quiet street and surrounded by nature, this exceptional custom-built home offers the perfect blend of luxury and tranquility. With walking and biking paths leading directly into downtown Canmore, this property is ideally situated for both adventure and relaxation.Step inside to soaring vaulted wood ceilings and floor-to-ceiling windows that flood the space with natural light and breathtaking mountain views. The open-concept floor plan creates an inviting atmosphere, perfect for entertaining or unwinding after a day in the Rockies. The chefs kitchen boasts an extra wall of cabinetry, a built-in appliance package, and a gas cooktop, making meal prep a delight. Upstairs, you will find 3 spacious bedrooms, including a primary suite with a 5-piece ensuite featuring a large tiled shower, soaker tub, and access to a private deck with stunning views.The lower level offers a large family room along with a games room, a four-piece bath, and an additional bedroom with separate entry ideal for guests or potential rental opportunities.The spacious double attached garage provides plenty of room for all of your mountain toys, from bikes and skis to kayaks and hiking gear. (id:51989)
RE/MAX Alpine Realty
10303 95 Ave
La Crete, Alberta
Large 2.5 Acre industrial lot for sale at a prime location in La Crete! Located just south of the Rona yard, this property has driveway access, and the yard is nicely built up, ready for the building your business needs. Partially graveled along the south end, currently generating $6K a year rental income. Different purchase options available, reach out toady to find out more! (id:51989)
RE/MAX Grande Prairie
63 Savanna Boulevard Ne
Calgary, Alberta
A restaurant business is available for sale in the vibrant community of Calgary. This modern space features high ceilings and floor-to-ceiling windows, creating a bright and inviting atmosphere. With 9 years remaining on a 10-year lease, it offers long-term stability for the new owner. The monthly rent is $6,000, including operating costs, making it an affordable opportunity in a high-traffic, high-demand location. Equipped with a walk-in cooler and premium setup, the space is ready for a new operator to bring their vision to life. With strong community support, ample parking, and a rapidly growing customer base, this is a prime opportunity for an entrepreneur to establish a restaurant in one of Calgary’s fastest-growing neighborhoods. (id:51989)
Greater Property Group
338009 2 Street E
Rural Foothills County, Alberta
Luxury Estate with Breathtaking Mountain Views & Exceptional Amenities! Experience exquisite craftsmanship and timeless design in this breathtaking 3.5 acre gated estate built by Millarcreek Homes. Encased by elegant post-and-rail fencing, this private retreat offers unrivalled mountain views and a setting that seamlessly blends luxury with nature. Every detail has been meticulously curated to provide an elevated living experience where quality and functionality take center stage. The outdoor spaces are designed for both recreation and relaxation. A versatile sport court transforms into an ice rink for winter hockey, while a cascading waterfall and fire pit enhance the tranquil ambiance. An advanced irrigation system nourishes every tree and flowerbed, ensuring lush landscaping year-round. The inviting covered outdoor patio—equipped with a gas fireplace and built-in gas BBQ—creates an inviting space for year-round entertaining, all while taking in the breathtaking west-facing mountain vistas. Beyond the striking barrel-ceiling grand entrance, the foyer’s expansive windows perfectly frame the mountain backdrop, immediately drawing you into the home’s warm yet sophisticated atmosphere. Solid fir beams and rich alder floors set the tone for the exquisite details found within. The heart of the home is the chef’s dream kitchen, thoughtfully designed for both function and style. Equipped with professional grade appliances, dual dishwashers, an ice maker, and a built-in espresso machine, making it ideal for both daily living and entertaining. The sun-drenched master retreat is a true sanctuary, featuring a private deck, a cozy fireplace, and an elegant ensuite. A granite island, spa-like finishes, and a massive walk-in closet complete this opulent space. The home offers five full baths and two half baths, with each of the five bedrooms boasting its own private ensuite, ensuring comfort and convenience for family and guests alike. The lower level walk-out is an entertainer’ s paradise with heated floors, three-sided fireplace and soaring 10 ft. ceilings. This level is designed for endless enjoyment, offering a state-of-the-art theatre room for immersive movie nights, a golf simulator for year-round practice, a spacious games room, luxurious sauna for ultimate relaxation and a custom bar with TVs, perfect for watching the game while playing poker. This home is as practical as it is luxurious, with an oversized four-car garage, pre-wiring for a hot tub, and a built-in speaker system throughout. A comprehensive security camera system offers peace of mind, ensuring both safely and privacy. Every element of this exceptional property reflects a no-expense-spared commitment to luxury, comfort, and seamless indoor-outdoor living. Whether you're hosting lavish gathering or enjoying family time, if you're looking for a private retreat that combines natural beauty with world-class amenities, this exceptional home is a must-see. (id:51989)
The Agency Calgary
3, 505 Railway Street W
Cochrane, Alberta
Prime Downtown Cochrane Commercial Condo Bays – For Sale Individually or Together! An exceptional opportunity for business owners and investors! These three modern commercial condo bays in the heart of Downtown Cochrane are available for purchase individually or as a package (see supplements for details). Prime Location – Situated on Railway Street, directly across from Cochrane Station, this high-visibility, walkable location is in a rapidly growing area, ensuring steady foot traffic and business exposure. Property Highlights: Three bays available – Ranging from 720 sq. ft., to 897 sq ft to 1,134 sq. ft. Perfect for owner-occupied businesses or investment rentals. Modern, well-maintained spaces – Minimal work needed to get up and running. High-demand commercial area – A fantastic long-term investment opportunity. Ample on-site parking & excellent accessibility. Whether you're looking to establish your own business or expand your investment portfolio, these versatile spaces offer incredible potential in one of Cochrane's most sought-after commercial districts. Can be sold with MLS A 2193254 and MLS A 2193433 (id:51989)
Cir Realty
4, 505 Railway Street W
Cochrane, Alberta
Prime Downtown Cochrane Commercial Condo Bays – For Sale Individually or Together! An exceptional opportunity for business owners and investors! These three modern commercial condo bays in the heart of Downtown Cochrane are available for purchase individually or as a package (see supplements for details). Prime Location – Situated on Railway Street, directly across from Cochrane Station, this high-visibility, walkable location is in a rapidly growing area, ensuring steady foot traffic and business exposure. Property Highlights: Three bays available – Ranging from 720 sq. ft., to 897 sq ft to 1,134 sq. ft. Perfect for owner-occupied businesses or investment rentals. Modern, well-maintained spaces – Minimal work needed to get up and running. High-demand commercial area – A fantastic long-term investment opportunity. Ample on-site parking & excellent accessibility. Whether you're looking to establish your own business or expand your investment portfolio, these versatile spaces offer incredible potential in one of Cochrane's most sought-after commercial districts. Can be sold with MLS A2193429 and MLS 2193254 (id:51989)
Cir Realty
2, 505 Railway Street W
Cochrane, Alberta
Prime Downtown Cochrane Commercial Condo Bays – For Sale Individually or Together! An exceptional opportunity for business owners and investors! These three modern commercial condo bays in the heart of Downtown Cochrane are available for purchase individually or as a package (see supplements for details). Prime Location – Situated on Railway Street, directly across from Cochrane Station, this high-visibility, walkable location is in a rapidly growing area, ensuring steady foot traffic and business exposure. Property Highlights: Three bays available – Ranging from 720 sq. ft., to 897 sq ft to 1,134 sq. ft. Perfect for owner-occupied businesses or investment rentals. Modern, well-maintained spaces – Minimal work needed to get up and running. High-demand commercial area – A fantastic long-term investment opportunity. Ample on-site parking & excellent accessibility. Whether you're looking to establish your own business or expand your investment portfolio, these versatile spaces offer incredible potential in one of Cochrane's most sought-after commercial districts. Can be sold with MLS A2913429 and A2193433 (id:51989)
Cir Realty
1806, 1025 5 Avenue Sw
Calgary, Alberta
Welcome to this Executive 1-Bedroom Suite | Titled Parking & Storage | The Avenue West EndWhether you're returning to the office or seeking a prime investment opportunity, this executive 1-bedroom suite on the 18th floor offers unmatched value in a prestigious downtown location.This open-concept unit starts from the entryway and leads to the gourmet kitchen is connected to the dining room and living room space. This 9' ceiling unit is delighted with floor-to-ceiling windows and walnut hardwood floors. It also comes with an in-suite laundry. A good size bedroom next to a bathroom with in floor heating enhances the comfortable and functional living style. This high-end apartment offers the essence of urban living, providing an on-site concierge 7 days a week with monitoring security throughout the night, an impressive main lobby, a top-of-the-line gym, a pet wash area, and a bike workshop! Pursuant to work-life balance~~ Kensington is just crossing from the Peace Bridge to access many fine-dining restaurants. The west LRT line is just a block away, with easy access to all parts of downtown and the city. (id:51989)
Homecare Realty Ltd.
310, 255 Les Jardins Park Se
Calgary, Alberta
LOVE YOUR LIFESTYLE! Les Jardins by Jayman BUILT next to Quarry Park. Inspired by the grand gardens of France, you will appreciate the lush central garden of Les Jardins. Escape here to connect with Nature while you savor the colorful blooms and vegetation in this gorgeous space. Ideally situated within steps of Quarry Park, you will be more than impressed. Welcome home to 70,000 square feet of community gardens, a stunning Fitness Centre, a Dedicated dog park for your fur baby, and an outstanding OPEN FLOOR PLAN with unbelievable CORE PERFORMANCE. You are invited into a thoughtfully planned 2 Bedroom, 2 Full Bath plus expansive balcony beautiful Condo boasting QUARTZ COUNTERS throughout, sleek STAINLESS STEEL WHIRLPOOL APPLIANCES featuring a Whirlpool refrigerator with top mount freezer, dishwasher with stainless steel interior, electric freestanding range with self clean, microwave hood fan. Luxury Vinyl Plank Flooring, High End Fixtures, Smart Home Technology, A/C and your very own in suite WASHER AND DRYER. This beautiful suite offers bright bedrooms with large windows, a storage area with a hanging rack, a large Primary Suite with a walk-in closet and en suite, a spacious dining/living area with sliding doors, an open concept layout between the kitchen, dining, and living room, and ample kitchen and bathroom counter space. STANDARD INCLUSIONS: Solar panels to power common spaces, smart home technology, air conditioning, state-of-the-art fitness center, high-end interior finishings, ample visitor parking, luxurious hallway design, forced air heating and cooling, and window coverings in bedrooms. Offering a lifestyle of easy maintenance where the exterior beauty matches the interior beauty with seamless transition. Les Jardins features central gardens, a walkable lifestyle, maintenance-free living, nature nearby, quick and convenient access, smart and sustainable, fitness at your fingertips, and quick access to Deerfoot Trail and Glenmore Trail. It is located 20 minutes from downtown, minutes from the Bow River and pathway system, and within walking distance to shopping, dining, and amenities. Schedule your appointment today! (id:51989)
Jayman Realty Inc.
Lot 2, Block 1 Plan 2520151
Wandering River, Alberta
Newly subdivided 10 acre parcel of land. Located minutes north of Wandering River on the east side of hwy 63. Here you will have quick access to community amenities and miles and miles of crown land just down the road. This parcel is on high land with mixed poplar and spruce, it has great views of Lyle lake and would make a great recreation spot for your family or maybe a multi-family investment. (id:51989)
People 1st Realty
231045 Hwy 684 Highway
M.d. Of, Alberta
Great Location (Shaftesbury Trail) One Owner Home on 5.88 acres with 4 bedrooms, 3 bathrooms, open kitchen Living room and main floor laundry. The primary bedroom c/w walk-in closet and 4 piece ensuite. The Large Family room/games room c/w a wood stove to enjoy. We cannot forget the large double attached garage and as a bonus you will also have a 28'x32' shop. All this while living next to the Mighty Peace River along the Shaftesbury Trail. Included with this home are many planted tree and shrubs as well as a garden to grow your own vegetables. Enjoy the view of the Mighty Peace River from your deck while having your morning coffee or tea. Here is the Home you have been Waiting For! Call Today to View! (id:51989)
Royal LePage Valley Realty
11 Havenfield Drive
Carstairs, Alberta
This BRIGHT and SPACIOUS BUNGALOW boasts warm-toned HARDWOOD flooring throughout the main level, complemented by 9-FOOT CEILINGS both up and down. Features 4 bedrooms, 3 bathrooms, and the convenience of MAIN FLOOR LAUNDRY, this home is designed for comfort and functionality. Enjoy the sunrise on the east-facing FRONT PORCH and unwind with a sunset on the WEST-FACING DECK. The U-Shaped kitchen offers modern dark cabinetry with self-closing cabinets, a pantry, and stunning tile backsplash that extends from counter to cabinet. SPACIOUS PRIMARY BEDROOM that can accommodate a king-sized bed, and is complete with a 3-piece ensuite for added privacy. A beautiful WOOD STAINED RAILING surrounds the staircase leading to the FULLY FINISHED BASEMENT, where you’ll find the LARGE FOURTH BEDROOM with ENSUITE, plenty of storage space, and an expansive office or rec space that is open and inviting with LOADS OF POTENTIAL! And as a bonus, there is sound dampening insulation between the two levels. The double GARAGE is insulated, drywalled, has an extra high ceiling to accomidate a hoist + HEATED with added foam on the interior wall for sound suppression and raised shelving for additional storage. This home is in great shape! Owned by only the second family since it was built by Limetwig Homes. Additional features include a shed, covered gazebo with screened in options, garden box, and AIR CONDITIONING. Located in the sought-after "Havenfields" development, this property is just moments from the Grade 5-12 school, arena, and scenic walking paths that lead to a serene pond with fountains in the summer and a lovely spot for skating in the winter. Whether you’re retiring, raising a family, or searching for your first home, don’t miss this exceptional opportunity to own a move-in ready home that offers both comfort and convenience! (id:51989)
Quest Realty
340 Robertson Road
Fort Mcmurray, Alberta
FIRST-CLASS INDUSTRIAL UPGRADED WAREHOUSE IN FORT MCMURRAY AB | Rickards Landing Industrial Park. Take advantage of this premium industrial warehouse facility 21,484 sq. ft. of upgraded space on 3.40 acres of prime industrial land, offering easy access, and top-tier infrastructure. PROPERTY HIGHLIGHTS: 21,484 sq. ft. total with 1,084 sq. ft. of office space, 400 sq. ft mechanical. Office Layout: Reception, 3 private offices, coffee break station, washroom. Warehouse Features: Clear Ceiling Height: 24 ft, Concrete Slab: 7-inch thickness. Grade Loading: 2 bays with drive-through capacity, overhead Doors: 4 (16’x 20’). Craneways: Full-length with one 30-ton (19’ 6” under hook) & one 15-ton crane (20’ 6” under hook), electrical: 600 amp, 600V service. Capacity to expand to 1200 AMP, makeup Air Unit: 40,000 CFM. SITE & INFRASTRUCTURE: 3.40 acres. Utilities: On-site water & sanitary storage, power, natural gas, Starlink business connectivity & security system. Exterior Features: Asphalt paving at front, landscaping, concrete aprons, curbs & walkways. Ample parking. LOCATION ADVANTAGE: Prime arterial location with immediate access to Highway 63 & Highway 881, situated in Rickards Landing Industrial Park with shared access with AIT Waystation site. Strategic proximity: 14 km south of Fort McMurray urban area, 23 km from Anzac, 18 min to YMM International Airport. This move-in-ready industrial facility is perfect for businesses seeking high-capacity infrastructure, and superior accessibility. Available immediately. Contact us today to schedule a tour! (id:51989)
Coldwell Banker United
83 Feero Drive
Whitecourt, Alberta
Spacious Home on a Huge Park Lot – Incredible Potential!Situated on an expansive 10,975 sq. ft. park-like lot, this 4-bedroom, 4-bathroom home plus office offers an excellent floorplan and endless possibilities. With back alley access, there’s plenty of room for parking, including space for an RV.This home is ready for a new owner to add their personal touch! Fantastic opportunity for those looking to do some of their own updates to create their dream home. Located in an amazing neighborhood, you'll enjoy convenience and accessibility to parks, schools, and amenities.Don’t miss out on this rare chance to own a home with so much potential in such a desirable location! (id:51989)
RE/MAX Advantage (Whitecourt)
421 Albert Street Se
Airdrie, Alberta
Come on in… and be welcomed by a generous front entry that leads you into a beautifully designed traditional two-storey layout featuring spacious, sunlit rooms. The main floor showcases elegant hardwood and tile flooring. Enjoy an expansive dining room and breakfast nook that leads to a magnificent multi-tiered sheltered deck with a natural gas BBQ hookup. This outdoor oasis overlooks a vast, sunlit west-facing backyard with lane access and RV parking. Completing the main level is a convenient 2-piece bathroom and a back entrance leading into the single oversized attached garage. Upstairs, you’ll find three generously sized bedrooms, including a master suite with a two-piece ensuite bath. The lower level boasts an L-shaped family and games area with a wet bar, perfect for entertaining guests, exercising, or enjoying movie nights. Situated in one of Airdrie's most desirable central locations, this home is within walking distance of excellent schools, downtown shops, and various amenities. Contact your real estate agent today if you're searching for a fantastic home on a spacious lot in a well-established neighbourhood. A "Schedule A "must accompany all offers. (id:51989)
Real Broker
14 Taralea Bay Ne
Calgary, Alberta
Welcome to this beautifully renovated 3-bedroom home nestled on a quiet cul-de-sac in the heart of Taradale. With nearly 1,600 sqft of thoughtfully designed living space, this home is perfect for families and professionals alike. Step inside to find brand-new luxury vinyl flooring, freshly painted walls, and sleek stainless steel appliances on the main floor, creating a modern and inviting atmosphere. Upstairs, you’ll discover three spacious bedrooms, all featuring brand-new upgraded carpet and fresh paint. The primary suite is a true retreat, complete with a walk-in closet and a 4-piece ensuite for added comfort. This home is move-in ready with a freshly insulated basement and newly painted floors. Updates also include a newer hot water tank (4 years old), a recently cleaned and serviced furnace, and replaced attic insulation to help lower heating costs. Outside, the oversized deck and spacious backyard provide the perfect setting for entertaining during the warmer months. The oversized single garage (15’4” x 22’7”) offers ample space for parking and storage, nearly the size of a double garage. Located in a prime spot, this home sits across the street from a school and is just steps from transit and essential amenities. Offering modern upgrades, a fantastic layout, and an unbeatable location, this home truly checks all the boxes. Don’t miss out—schedule your viewing today! (id:51989)
Charles
#2105 9720 106 St Nw
Edmonton, Alberta
Must-see property! Appreciate this spacious split-bedroom design at over 1800 sqft, with true floor-to-ceiling windows that span the entire south wall of Symphony Tower. Favorite features include a year-round use, glass enclosed terrace with seasonal views of the river-valley and Legislative Grounds. Modern finishes include soft-close cabinets with Jennair appliances, (6-burner gas range), motorized shades with silk drapery accents, and a central vacuum system through-out. Luxury bath finishes include tile accent walls, led-lit mirrors, an ensuite with free-standing tub, a walk-in shower and dual vanities. This is the ideal location for those who enjoy a central lifestyle within the Downtown Core, a convenient walk-way (only steps) to the Legislature, and close proximity to the River Valley. Building highlights include a 2-storey elegant lobby, an on-site management presence, surface visitor parking, a social room with cheerful roof patio, an outfitted fitness room, and secure parkade with car wash bay. (id:51989)
Mcleod Realty & Management Ltd
5016 50 Street
Eckville, Alberta
RARE AS HENS TEETH!!! 5 unit Strip Mall available for sale. Modernized and completely renovated from floors to roof. 2 common bathrooms plus tenant private bathrooms. Tenants include restaurant, beauty salon, and medical services. Buy the building, move your business into the last vacant space and be your own landlord. 9620 sq. ft. located on the corner of 50 Street and 50 Avenue In Eckville. Potential income will produce a 6 % cap rate. Highway 11 has been twinned from Sylvan Lake to Benalto, 5 km east of Eckville. Plans are underway to continue the twinning of Highway 11 to Rocky Mountain House. Air conditioned and individual heat controls to all spaces. Power supply is 3 phase 225 amps. Leases are gross leases with tenants sharing the common area costs at a fixed rent rate. (id:51989)
Century 21 Bravo Realty
5408 36 St Nw
Edmonton, Alberta
This location is situated in the popular Edmonton South area, making it an ideal spot for businesses looking to establish themselves in a thriving community. Located just off Whitemud Drive and 34th street, this location offers easy access to major roadways and transportation routes. With its prime location, businesses can benefit from high traffic and excellent visibility. Whether you're looking to expand your operations or start a new venture, this location provides the perfect opportunity to do so. This unit features an efficient floor plan, with 600 sq ft on the main floor for office space, 1200 sq ft of warehouse space, and 550 sq ft on the second floor with a mezzanine. It's perfectly suited for a variety of businesses looking for a spacious and functional layout. Seller is willing to lease as well. (id:51989)
Exp Realty
334 Ranch Ridge Meadow
Strathmore, Alberta
LOW CONDO FEES! CLOSE TO SCHOOLS AND SHOPPING! Welcome to this well maintained unit, perfect for first time home buyers or investors. Step into beautifully designed space with 3 Beds, 1.5 Baths. Main floor features an open floor plan that connects Kitchen, Living and Dining Area providing space for family gatherings. Upper floor offers 3 cozy bedrooms with spacious closets. The basement offers the opportunity for you to customize and transform into your dream area. Enjoy the convenience of having park, shopping plaza and Walmart just minutes away, making life easier and more enjoyable! DON'T MISS OUT ON THIS OPPORTUNITY!! (id:51989)
Real Broker
10, 5110 48a Avenue
Camrose, Alberta
Introducing a modern downtown condo in a prime location! Discover the perfect blend of convenience and comfort in this stylish home ideally situated with walking distance to Augustana U of A, local Main Street shops, grocery stores, and our amazing walking paths and Mirror Lake. Step inside to a large entry and access to your single attached heated garage. You'll also find a generous primary bedroom with walk- in closet and 3 piece ensuite. There is access to the crawlspace where it houses all the mechanical plus tons of extra storage for all your seasonal decor. Up the steps of this modern home with glass railings is the second bedroom, 4 piece bathroom , and laundry. The large living and dining area is filled with tons of natural light from triple-pane windows and vaulted ceilings making it feel spacious yet cozy. The updated kitchen design with stainless steel appliances and large quartz peninsula is a space you will wanna spend time. Don't miss the opportunity to experience downtown living at its best! Welcome to Town Square! (id:51989)
Cir Realty
1004, 4515 Mcleod Trail
Calgary, Alberta
Welcome to Unit #1004, a beautifully renovated second-floor retail space featuring HUGE windows and stunning vaulted ceilings that flood the area with natural light. This versatile space is perfect for a variety of professional retail businesses, with 5–10 year lease options available (Note: No liquor stores, pet stores, childcare, or cannabis-related businesses).The unit has been fully updated, offering a fresh, modern feel that’s move-in ready. Additionally, the new tenant has the option to keep the stylish furnishings, making it even easier to set up and start operations.Conveniently located with quick access to Glenmore, Deerfoot Trail, and just minutes from Chinook Centre and downtown Calgary. Enjoy plenty of on-site parking and exceptional visibility, with over 60,000 vehicles passing daily.This space offers a competitive lease rate at $16 per sq. ft. plus $14 in operating costs, which includes taxes and most utilities.Don’t miss this excellent opportunity—book your viewing today! (id:51989)
Real Broker
20 Westlyn Drive W
Claresholm, Alberta
This beautifully designed 5-bedroom, 3-bathroom home, built in 2002, is located across from the golf course, offering stunning views right from your front yard. The main floor features 3 bedrooms, including an expansive primary suite with a large walk-in closet and a 4-piece ensuite bathroom. A cozy gas fieldstone fireplace in the living room adds both warmth and character, creating the perfect setting for relaxation.The open-concept kitchen is a true highlight, featuring a large island with seating, a generous pantry, and a seamless flow into the dining and living areas. The main floor also includes a convenient laundry room. The fully finished basement includes a spacious recreation area, ideal for entertaining, with a second gas fireplace enhancing the cozy ambiance. Additionally, you'll find 2 more bedrooms and a massive storage/workshop area, perfect for all your projects and organizational needs. Step outside to the west-facing covered deck, complete with a gas line for BBQs, offering a fantastic space to unwind and enjoy the view.The oversized double garage is heated, drywalled, and insulated, making it a comfortable and functional space year-round. It’s large enough to accommodate a truck and provides ample room for additional storage or work projects. The fully fenced yard includes multiple garden beds, a drip irrigation system, and underground sprinklers, adding to the home’s overall appeal.At just under 1,500 sq. ft., this home is thoughtfully designed with both style and functionality in mind. Additional features include in-floor heating in the basement, central air conditioning, and an ICF basement for excellent insulation, ensuring comfort throughout the year. Don’t miss the opportunity to make this stunning property your own! (id:51989)
RE/MAX Real Estate - Lethbridge (Claresholm)
#3002 10238 103 St Nw
Edmonton, Alberta
Whether its the panoramic views, fine dining experiences at one of the many world class restaurants, you can have it all at the Ultima! This 30th floor SUB-PENTHOUSE suite (1480sf) overlooks the ice district!! Walk in, and you will be captivated by the sweeping downtown views through the floor to ceiling windows. The kitchen is upgraded with sleek handle-less cabinetry, massive island with plenty of storage, and high end stainless steel appliances including a gas cooktop, built in oven and SUB ZERO fridge. The living room is spacious, and includes an entertainment feature wall with electric fireplace. There are two suites, each with their own ensuite and walk in closets. The primary suite boasts Italian tile, dual shower heads, body jets and lavish lavatory. The secondary bedroom/office has a murphy bed. There are two balconies, one of which wraps around the N/W walls. The apartment is equipped with automated blinds, and smart home automation! Two underground titled parking stalls included. Welcome home. (id:51989)
Royal LePage Noralta Real Estate
5316 Lansdown Avenue
Blackfalds, Alberta
. This attractive 4-plex in Blackfalds is listed at $675,000 and generates a gross rental income of $57,600 per year. With tenants covering all gas and electric costs via individual meters, the owner is responsible for water, sewer, and garbage services at approximately $350 per month (around $4,200 annually). Each unit features 2 bedrooms, with a 4-piece bathroom in the basement and a 2-piece bathroom on the main floor. Additional annual expenses include property taxes of $5,656, insurance of $4,934 (as reported last year), and minimal maintenance costs—about $1,000 in miscellaneous expenses in 2024. Management fees are set at 8.5% of the gross income, which comes to roughly $4,896 per year, and the property has enjoyed no vacancies in recent years. With these expenses, the net operating income comes to approximately $36,914, resulting in a cap rate of roughly 5.5%. Located beside both the Eagle Hockey Area and the Blackfalds Library, this property presents a compelling investment opportunity in a prime location. (id:51989)
Maxwell Real Estate Solutions Ltd.
311, 120 Country Village Circle Ne
Calgary, Alberta
This bright and spacious third-floor corner unit is the perfect blend of comfort, convenience, and lifestyle. It features an open-concept layout, a handy computer nook, and sliding patio doors leading to a covered balcony with a natural gas hookup, so you can barbecue year-round while enjoying your private outdoor space. Thanks to its corner location, the condo is bathed in natural light from multiple windows, including a dining room view overlooking the beautiful community pond. The kitchen is both functional and stylish, with maple cabinets, a generous pantry, and a raised breakfast bar – ideal for casual or additional dining. The bedroom easily accommodates a king-sized bed, and you'll appreciate the full 4-piece bathroom, in-suite laundry, and your own private storage room conveniently located next to your titled parking stall in the heated underground parkade.Step outside and discover a huge outdoor patio area that overlooks the stunning Country Hills Storm Pond and its scenic 1.6 km paved pathway. Ideal for walking, jogging, cycling, or simply relaxing, this natural retreat is home to five elegant fountains and a variety of wildlife including ducks, geese, and songbirds – especially breathtaking in the summer months. Enjoy direct access to everything you need – from the Vivo Recreation Centre, movie theatres, and restaurants, to shopping and other everyday amenities, all just steps away. This is your chance to own a condo that has style, location, and value. Take the virtual tour and book your private showing today! (id:51989)
Royal LePage Benchmark
128 Kootenay Avenue
Banff, Alberta
Fabulous possibilities in this Banff propertyWelcome to Banff, where this classic residence epitomizes Banff's finest district, Kootenay Ave. This unique modernized log home is secluded in the heart of Banff, where privacy and comfort are the norm. It offers extraordinary mountain views and the unparalleled lifestyle of living in beautiful Banff. The rear exterior boasts a 300-square-foot cedar deck with a hand-carved glass panel depicting local flora and fauna on a dimmer switch. This deck overlooks Mt Rundle, currently a B&B, with the possibility of developing this property into three lots.Layout: Main Level Entry with two wings.Lot: Features a Parklike Setting, Private, over 21,600 sq ft. Heating: Natural gasFlooring: Hardwood, carpet, linoleum. Roof: asphalt with solar panels. Parking: Room for five carsExterior: Feature fencing, Garden, Decks and BarnInterior: Rustic Living Room/ Dining Room & Island Kitchen with a Gas Range, two Island KitchenLaundry: Main floor Fireplace: Description Wood Burning Amazing possibilities and Pride of Ownership. (id:51989)
Real Estate Professionals Inc.
3807 38 Avenue
Whitecourt, Alberta
This commercial building is 6,250 sq' located one row from highway 43 in a highly visible location, on the high Whitecourt. Original building was build in 1964 with an addition in 2000. The lot is 0.62 of an acre with a paved parking lot, a loading dock, and high ceilings. Overhead door is a 8' x 6' door. Inside the space is open and includes 4 offices, 2 washrooms, and a utility room. Zoned M1 - service industrial. Seller would also consider a long-term lease with a quick possession. (id:51989)
Royal LePage Modern Realty
200a, 8706 Franklin Avenue
Fort Mcmurray, Alberta
Thriving 25-Year-Old Grocery Store, Butcher Shop & Takeout Restaurant – Turnkey Business Opportunity!This well-established grocery store, butcher shop, and takeout restaurant has been a staple in the Fort McMurray community for 25 years, earning a strong reputation and a loyal customer base. With a wide selection of fresh produce, high-quality meats, and essential groceries, the store is known as a one-stop shop for food and beverage needs. The full-service butcher shop is staffed by skilled professionals who provide premium cuts and expert advice. The business recently underwent major upgrades, with over $350,000 invested in new equipment, including a full kitchen setup, walk-in coolers, and cold storage, ensuring smooth and efficient operations. There is also great potential for expansion, with opportunities to add lottery and tobacco sales to increase revenue. Furthermore, the business is approved for one foreign worker, making staffing more flexible for new ownership.With a monthly rent of $6,000 (excluding utilities) and a renewable 5+5 year lease option, this is a profitable and reliable investment for entrepreneurs, investors, and new immigrants looking for a turnkey business in a prime location. Don’t miss this exceptional opportunity—contact us today for more details! (id:51989)
RE/MAX Connect


