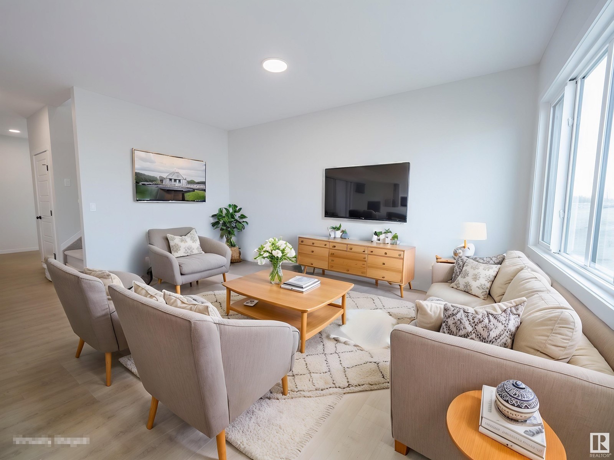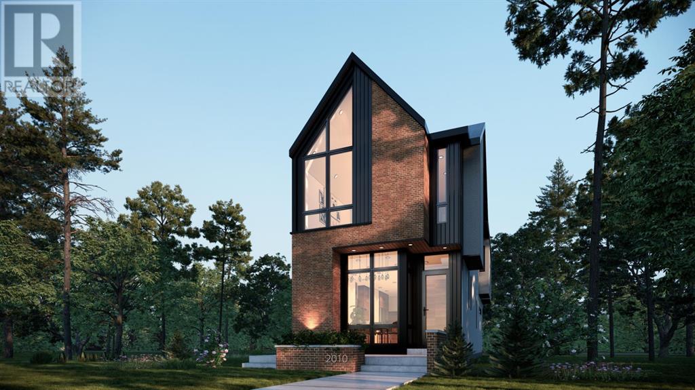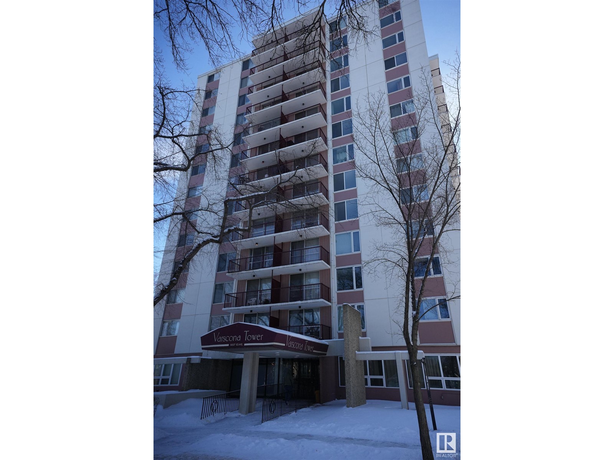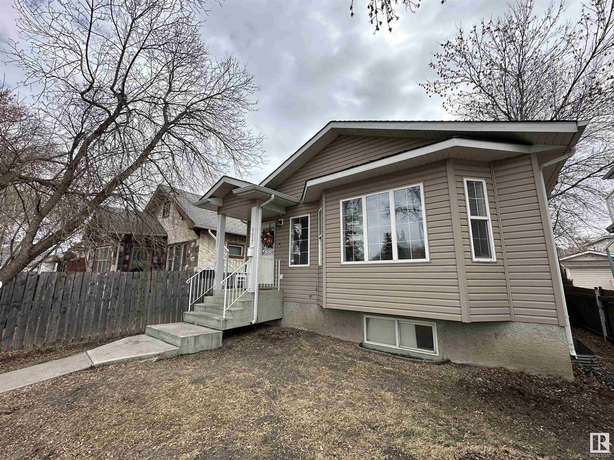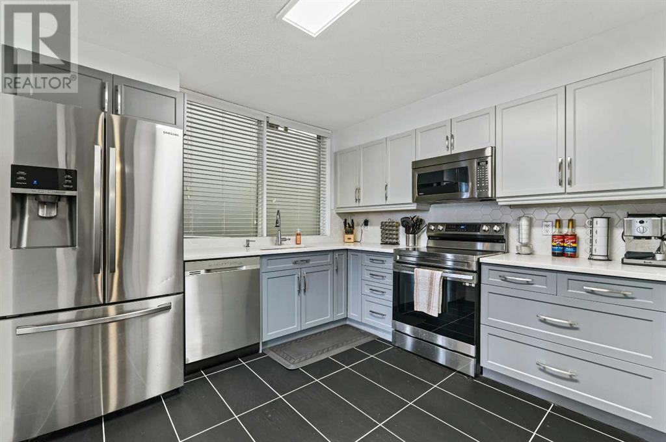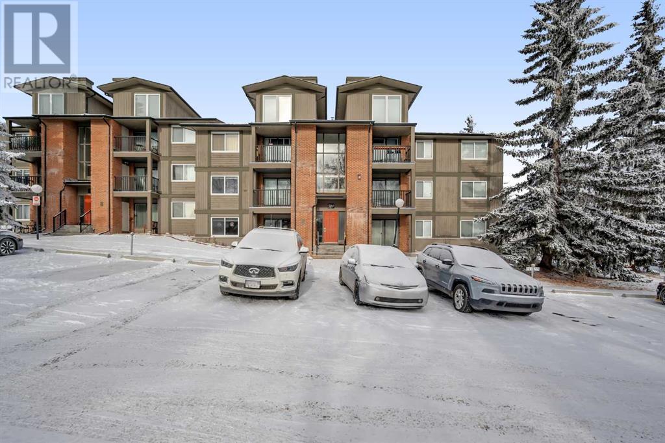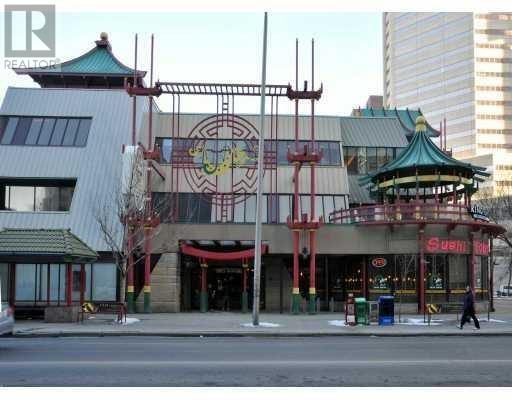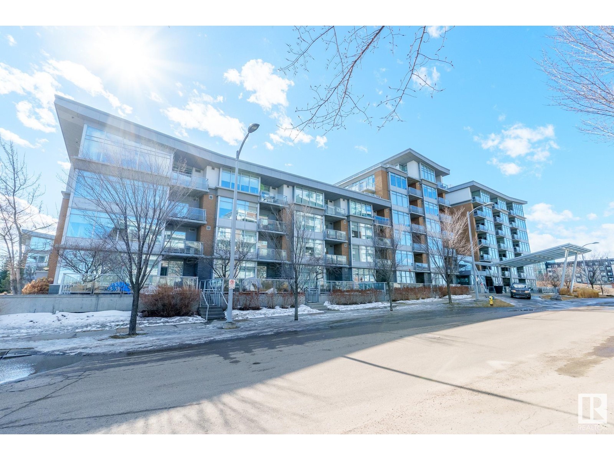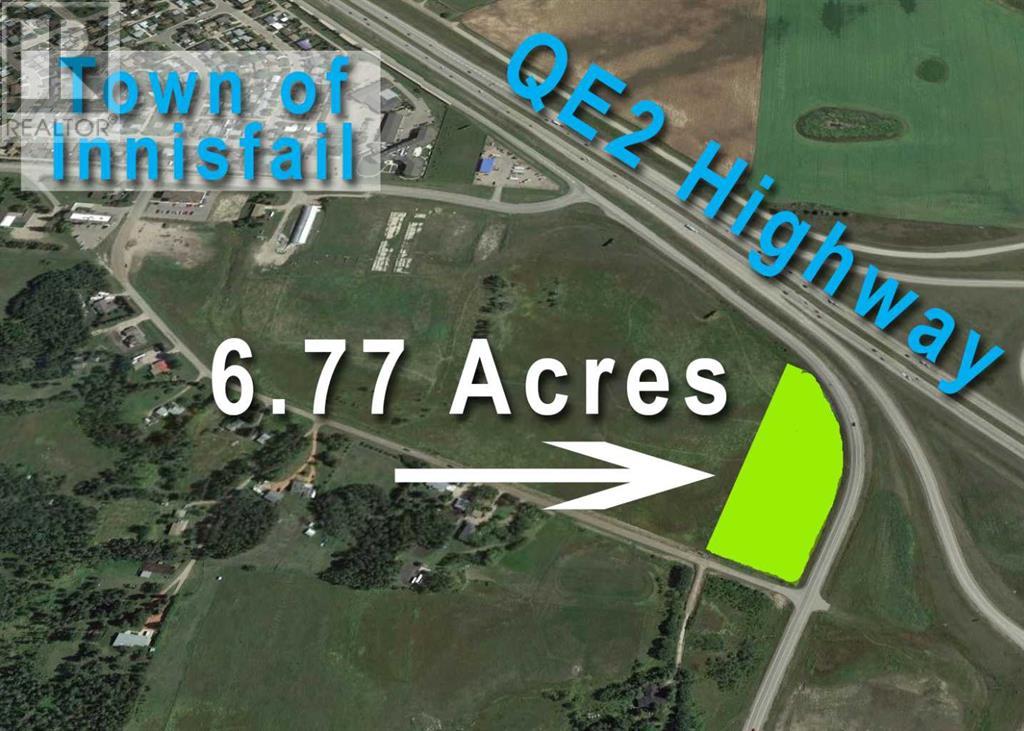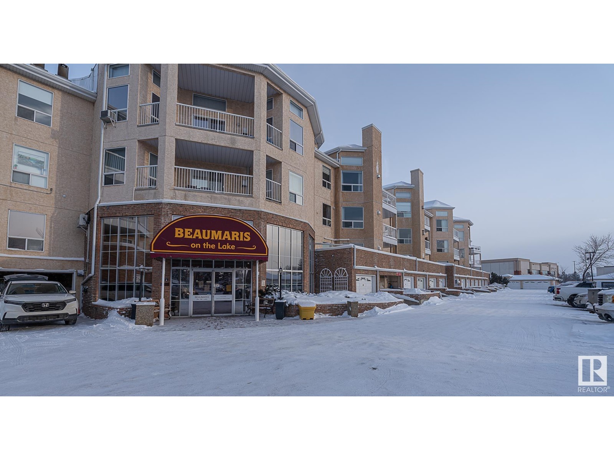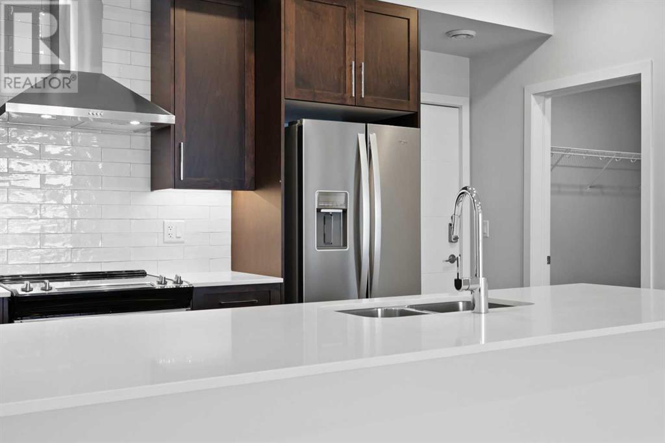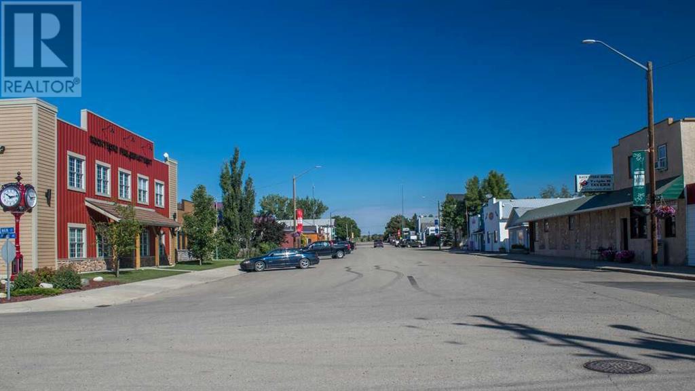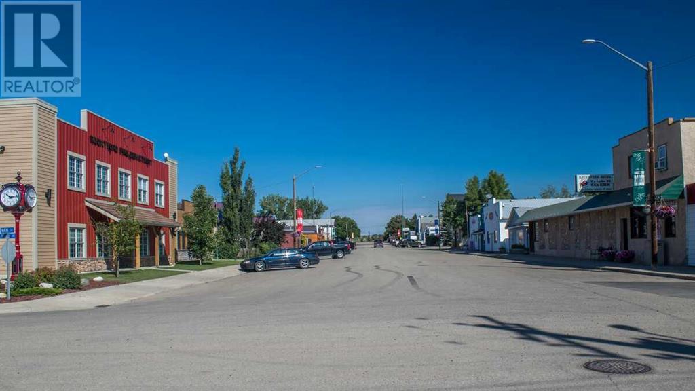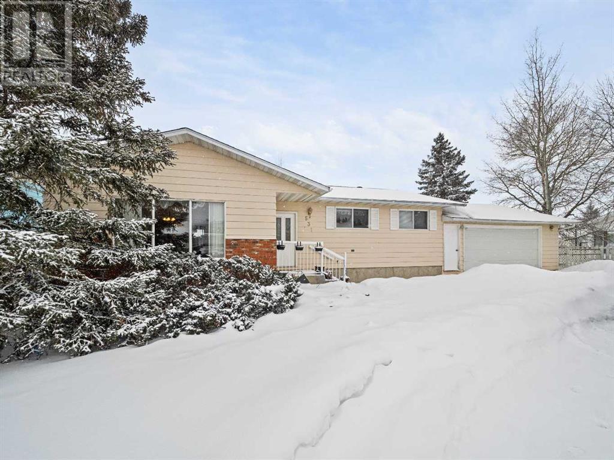looking for your dream home?
Below you will find most recently updated MLS® Listing of properties.
41019 Range Road 1-1 # 206
Rural Lacombe County, Alberta
Escape to serenity at stunning Sandy Point Resort at Gull Lake! Nestled within the secure gated community of Sandy Point, this property offers the perfect retreat for seasonal vacations or year-round living. A professionally paved RV & separate boat pad and an 10x15 hardy boarded storage shed with overhead door to ensure all your essentials are taken care of. Gather around the fire pit for unforgettable evenings under a canopy of stars.Sandy Point Resort invites you to indulge in swimming, fishing, and endless water adventures, with direct marina and boat launch access. The community also features a playground, picnic areas, a clubhouse with shower and laundry amenities, and a scenic walking trail. For golf enthusiasts, driving range & a new 12-hole course is just minutes away.Whether you're dreaming of a peaceful weekend escape or a permanent lakeside residence, this property offers everything you need to live your best life by the water! (id:51989)
Real Broker
81 Nettle Cr
St. Albert, Alberta
Experience the pinnacle of luxury living w/ this Coventry Homes masterpiece! Adorned w/ 9' ceilings on both the main floor, revel in the chic open-concept kitchen boasting ceramic tile backsplash, walkthrough pantry, pristine quartz countertops, & gorgeous cabinets. The great room seamlessly transitions into the adjacent dining nook, creating an ideal setting for hosting unforgettable gatherings. Adding convenience, a half bath completes this level. Ascend the stairs to discover a tranquil primary bedroom featuring a lavish 5 pc ensuite w/ dual sinks, soaker tub, stand up shower, & walk-in closet. Two additional bedrooms, a stylish bathroom, versatile bonus room, & upstairs laundry further elevate the living experience. Rest assured, this Coventry home is backed by the Alberta New Home Warranty Program, guaranteeing craftsmanship & peace of mind. *Home is under construction, photos are not of actual home, some finishings may differ, some photos virtually staged* (id:51989)
Maxwell Challenge Realty
3115 13 Avenue Sw
Calgary, Alberta
Open House Saturday May 10 1:00-5:00pm EXPERIENCE PURE INNER CITY LUXURY in this brand-new, custom-built 5 BEDROOM home situated on a quiet and private street in the well-established community of Shaganappi. With over 2,800 square feet of thoughtfully designed living space on an OVERSIZED lot, this home is a masterpiece of modern craftsmanship. The main level impresses with its bright and airy ambiance, featuring stunning white oak hardwood floors and soaring 10-FOOT CEILINGS that invite natural light to pour in. The open-concept layout flows effortlessly from a spacious dining area to a chef-inspired kitchen, complete with quartz countertops, a striking waterfall island with an eating bar, ample storage, and a top-tier KitchenAid stainless steel appliance package. The living room, seamlessly connected to the kitchen, serves as the vibrant centerpiece of the home, highlighted by a dramatic floor-to-ceiling fireplace and custom built-ins. Completing the main level are a stylish and functional mudroom off the back entrance and a chic 2-piece powder room. An elegant staircase, crafted from white oak hardwood, leads to the second level, where beauty, comfort and functionality converge. This floor offers the perfect study-bar for your work, study and creative endeavors along with three generously sized bedrooms, a beautifully designed 4-piece bathroom, and a convenient laundry room with a sink and ample storage. The primary bedroom is a true sanctuary, designed for ultimate relaxation. Spacious and serene, it features a luxurious walk-in closet and a private 5-piece ensuite. This hidden door opens to a spa-inspired retreat that feels like a dream come true, complete with heated floors, dual sinks, a freestanding soaker tub perfect for unwinding, and a sleek glass-enclosed rainfall shower for an invigorating experience. The basement invites you to unwind in style, offering roughed-in in-floor heating, a spacious family/media room complete with a wet bar, a versatile bedro om / flex space ideal for a home office or gym, and generously sized fifth bedroom, and a beautifully designed 4-piece bathroom. From your living room double patio doors, step into the SOUTH FACING backyard, a true oasis for outdoor enthusiasts. Bathed in sunlight throughout the day, this warm and inviting space is perfect for savoring long summer evenings hosting lively barbecues or enjoying quiet moments with loved ones. Exceptional upgrades throughout include breathtaking custom millwork, 10-foot ceilings on the main floor and 9-foot ceilings on Upper and Lower, 8-FOOT DOORS on both the main and upper levels. The home also offers a pre-installed air conditioning connection, and seamless access to the double detached garage. Minutes from Shaganappi Community Association (skating, tennis, basketball, volleyball, Event hall); golf, schools, shopping, C-Train, and instant easy access to Bow Trail, 17th Ave and Crowchild Trail. (id:51989)
Greater Property Group
2010 8 Avenue Se
Calgary, Alberta
A MASTERPIECE IN MODERN DESIGN – A RARE OPPORTUNITY TO OWN THIS ARCHITECTURAL GEM! This striking ultra-luxurious detached home blends contemporary elegance with old-world charm, offering meticulously designed living space designed by JTA Design! This home showcases iconic architecture with steep-pitched rooflines, timeless brickwork, and expansive windows that flood the interiors with natural light. Nestled in the heart of Inglewood, this brand-new residence offers an unbeatable location—just steps from the Bow River pathways, Inglewood Wildlands, and a vibrant mix of trendy shops, restaurants, live music, breweries, and the Inglewood Golf Course. Inside, the open-concept main floor boasts soaring 11-ft ceilings and wide-plank oak hardwood flooring, with designer touches across every inch. The stunning chef’s kitchen is a focal point, featuring custom full-height cabinetry, beautiful quartz countertops with a full-height quartz backsplash, and a hidden walk-in pantry for seamless storage. An oversized island with a waterfall quartz counter and contemporary accents anchors the space, complemented by a premium appliance package, including a gas cooktop, wall oven, refrigerator, dishwasher, and beverage fridge. A modern chandelier hangs above the welcoming dining space, while the living room offers a designer-inspired media wall with an inset gas fireplace, a full-height quartz surround, and an expansive feature wall and hearth—all overlooking the private backyard. A mudroom with a walk-in closet and upscale powder room finish off the main floor before heading up the glass-walled staircase to the second floor. The primary suite is a luxurious retreat with a vaulted ceiling, an extra-long walk-in closet with custom built-ins and window, and a spa-inspired ensuite with heated floors, a fully tiled walk-in shower with bench, a dual vanity, and a freestanding soaker tub with an elegant tile surround. Two additional spacious bedrooms each feature private ensuites, ensuring ultimate comfort. The fully developed basement offers 10-ft ceilings (perfect for a golf simulator), a spacious rec area with a built-in media centre, a dedicated home gym, a large guest/fourth bedroom, a spacious 3-pc bath, and a pocket office with a built-in workstation for two. Inglewood continues to rank as one of Calgary’s best neighbourhoods, offering a perfect mix of historic charm, modern urban amenities, and easy access to nature. From locally owned boutiques to award-winning restaurants and the endless river pathways, this community is truly one of a kind. Don’t miss the opportunity to own a piece of architectural excellence in one of Calgary’s most sought-after communities! (id:51989)
RE/MAX House Of Real Estate
3 Chickadee Drive
Whitecourt, Alberta
Welcome to this meticulously maintained 4-level split home, perfectly situated adjacent to the scenic Centennial Park, which offers an abundance of walking trails right at your doorstep. This charming property features a bright north-facing living room with a large picture window and a south-facing kitchen that provides lovely views into the park. Upstairs, you’ll find three spacious bedrooms and 1.5 bathrooms, while the lower level boasts a cozy family room with a wood-burning fireplace, a full bathroom, a laundry room, and a convenient walk-out back entry. The basement includes a bedroom, den and additional storage space. Outside, enjoy a screened-in back deck and a 24x24 foot detached garage, both roughed in with a gas line, perfect for future enhancements. With two furnaces for efficient heating, this home is well-kept from top to bottom and reflects long-time ownership. (id:51989)
Royal LePage Modern Realty
10, 2168 Hwy 587
Rural Red Deer County, Alberta
52 Acres, 2 homes and a Horse enthusiast's dream awaits! Pastures, barn, trees, hills , welcome to West Country Ranch Land and just 8 minutes from Hwy QE2! This stunning 52-acre property combines spacious living with practical amenities, making it perfect for families and those seeking a serene lifestyle.The main home features five bedrooms, ideal for large families or hosting guests, and includes a welcoming front walkout basement. The renovated kitchen is a chef's dream, boasting gorgeous Knotty Alder cabinetry, new countertops, and a stylish backsplash. Recent upgrades provide peace of mind, including a newer Forced air furnace, water treatment system, a hot water heater, newer Electrical Panel , newer Submersible water well pump. 2nd home tucked privately away from the main home, you’ll find a well-maintained detached 3-bedroom modular home/Addition and large deck. This comfortable living space has been carefully updated, bright and well cared for and featuring newer electrical panel, and Twin furnaces. It also offers its own water well with newer submersible water well pump, septic, gas, and electric services, ensuring convenience and autonomy for its occupants.For those with a passion for equestrian activities, the property includes a spacious 32’x72’ horse barn equipped with water, power, and propane gas, along with various stalls and a tack room for all your animal care needs. Additionally, there’s a large 49.5’x57.5’ pole shop/storage building with Power , 2 panels 220v and water plumbed to shop. An attached RV covered carport measuring 16’x49.5’ adds further convenience for your outdoor adventures. Numerous sheds around the property provide ample space for all your storage needs.The fenced and cross-fenced property ensures privacy and room for your family, horses, or livestock to thrive in a natural environment. With paved access right to your driveway, this property truly offers the best of both worlds.Situated just a few short minutes west o f QE2 along the paved Hwy 587, you can immerse yourself in the stunning landscapes of Alberta's West Country while still being close to Calgary and Red Deer for easy commuting.Don’t miss out on this incredible opportunity! This property is a must-see for anyone seeking a rural lifestyle with modern comforts and abundant amenities. Contact us today to schedule your viewing! (id:51989)
RE/MAX Aca Realty
#1307 11007 83 Av Nw
Edmonton, Alberta
Penthouse atmosphere with this large one bedroom condo with a stunning panoramic view of the city, well above the noise and treetops. Large, bright living room and bedroom, both with unobstructed views. Kitchen with separate dining area. Bedroom features an oversized closet with built-in organizer. Laundry, although not in-suite, is right next door. The patio deck is the largest in the complex at 25 feet long and almost 5 feet wide. This beautiful condo can come furnished at this price and includes a freestanding air conditioning unit as well. Whether its the U of A, Whyte Ave or the River Valley you are minutes away! This unit has been cared for and maintained exceptionally well. Heat and hot water and included in the condo fee. (id:51989)
RE/MAX Excellence
39 Front Street
White Sands, Alberta
Beautiful lake views with walkout! This property is just under half an acre right across the street from the lake! The living area of the main floor is designed for easy entertaining; while you're getting the drinks and snacks ready in the kitchen, you can still visit with your guests. The large dining area can accommodate any dining room table, with large windows overlooking the lake. Just off the dining room is the generously sized living room, with vaulted ceilings, upgraded lighting and a cozy, custom fireplace for those cooler days. The living room has large south facing windows, so there is plenty of natural light. Just off the main living area is the fantastic 10x26 private covered deck. So, rain or shine, you can enjoy the outdoors. There are also 2 good-sized bedrooms, and a freshly renovated 4-piece bathroom. The custom tiled shower/bath has just been installed in February 2025. Downstairs, the walkout basement has a great family room, 2 bedrooms with full-sized windows, a 2-piece bathroom, and access to the attached garage. The hot water tank in the adjacent utility room was just replaced in February 2025, and hidden under the stairwell is the water holding tank. Outside, you’ll find .49 acres with 130 feet of frontage to enjoy, so there is plenty of recreational space and parking. The front yard is ideal for sitting and appreciating the lake view. It showcases a beautifully treed landscape with mature fruit and lilac trees, as well as perennials. Much of the property has been fenced -- great if you have dogs or little ones. Under the covered deck is the private area for the 3-season, 6-person hot tub, which is included in the sale. Also included are two large sheds, one of which has power and light. The back wall of the home is outfitted with hot and cold water taps. The back yard boasts a great firepit area featuring a custom stone retaining wall with seating, and is surrounded in trees, so even on the windiest days you can still enjoy sitting around th e fire. Beyond the retaining wall is forested to the property’s edge, for privacy and shelter, with a municipal reserve and walking paths. If you've been looking for a year-round lake house that is tasteful, comfortable and affordable, you may want to take a look at this one! (id:51989)
RE/MAX 1st Choice Realty
117 15 Street
Canmore, Alberta
Seize this rare opportunity to invest in a prime redevelopment site in the heart of Teepee Town, one of Canmore’s most dynamic and evolving neighborhoods. Situated on a 6,600 sq. ft. lot, this property is zoned TPT-CR-B, allowing for multi-unit residential development, including apartment buildings, stacked townhouses, or townhouses. With its strategic location and flexible zoning, this site presents an exceptional opportunity for investors and developers looking to capitalize on Canmore’s growing demand for housing.The existing two-story home features a two-bedroom main floor and a two-bedroom illegal suite on the lower level, offering strong rental income potential while planning your redevelopment. A shop and shed are also included on the property, providing additional storage or workspace. This lot is part of a unique opportunity to purchase adjacent properties, allowing for an even larger-scale project.Teepee Town is undergoing significant transformation, making this an ideal location for a new residential development. The property is within walking distance of downtown Canmore, trails, and essential amenities, adding to its long-term appeal. Whether you choose to rent and hold or redevelop right away, this site offers outstanding potential in one of Canmore’s most sought-after redevelopment zones.Asking Price: $1,750,000. Contact us today for more details on this exciting investment opportunity. This property is listed by Commercial Real Estate Services, please contact Shawn Biggings for more information. (id:51989)
RE/MAX Alpine Realty
143 Breukel Crescent
Fort Mcmurray, Alberta
DESIRABLE BREUKEL BEAUTY! A fully developed 5-bedroom 3-bathroom home that has seen many renovations and upgrades located in the family neighborhood of Breukel Crescent next to 2 elementary schools, in one of Fort McMurray's favorite neighborhoods the Timberlea B's. This home has seen loads of updates that includes a refurbished and redesigned kitchen, updated flooring, renovated bathrooms, repainted, new decks, new hot water tank (4 years old), new shingles (6 years old) updated appliances, and more. The home's exterior offers beautiful curb appeal, with an extra wide front driveway and an attached double heated garage with a massive storage attic with a drop-down staircase. The pristine yard featuring the nicest grass in the neighborhood features a fully fenced and landscaped yard, with a two-tiered deck that includes a built-in gazebo, (see summer pictures). Step inside the front foyer of this immaculate home with over 2300 sq ft of living space with an upper level that features a front living room with engineered hardwood floors, a feature wall with shiplap, and a built-in fireplace. This front living room has an oversized bay window where you can watch your children walk to school right from the comfort of your home. This level continues with a bright and spacious kitchen that offers refurbished kitchen cabinets, large built-in pantry, tile floors, and a huge dining room surrounded by windows and a garden door that leads to your backyard. There are 3 bedrooms on the main level, the Primary bedroom offers a walk-in closet, and a renovated 4 pc ensuite. The fully finished basement, with a massive family room and games room, large above-ground windows make this space super bright and full of natural light. This space features a built-in bar ready for water and sink hook-up. There are 2 more bedrooms both offering great space. The 5-pc bathroom is your spa oasis, with an oversized jetted tub, double sinks, tile floors, and more. Other bonus of this lower level inc ludes a large storage area and laundry room that features a sink. Other additions include CENTRAL A/C, and updated paint throughout. This is a turnkey move-in ready rare find in this fantastic neighborhood. Make 143 Breukel Crescent your home today where I hear there are lots of great families and lots of kids who also call this great street home. Call for your personal tour today! (id:51989)
Coldwell Banker United
30 Ravine Drive
Whitecourt, Alberta
Very Exclusive Listing in the Highly Desired area of Ravine Drive. This Executive Custom built home is One of a Kind. With a Bungalow feel yet modified to include living space up above the garage. Everything is so well thought out both inside and outside of this stunning home. There's no shortage of space. With a huge attached heated triple car garage and a home that offers 6854 sqft of quality living space! 6 Bedrooms, 5 Bathrooms, an office and a work out room could bring the bedroom total up to 8 if needed! The basement is a full walk out and has an area roughed in for a kitchen as well as a second laundry room! Great spot to set up a nanny or mother in law living quarters. Large bright windows in the basement and a natural gas fireplace. The home also has 2 AC units, 2 Furnaces and a boiler for the infloor heating so your home temperature can be comfortably regulated all year long. Basement walks out to a large covered concrete patio in the back yard. There is an additional storage room you can access from outside. You also have a large cold storage room in the Basement for keeping your produce and canned goods fresher longer. On the main floor, there are skylights throughout allowing ample natural sunlight. Vaulted ceilings as soon as you walk through the front door and 9 foot ceilings throughout the rest of the house. 3 bedrooms, a full washroom and a laundry room are all upstairs above the garage. On the main floor you have an Office and the Primary Bedroom which has a lovely ensuite that features a steam shower and jetted tub! For the Green thumb's out there, you'll love the large 4 season sunroom which also has heated tile floors! There are 2 family rooms, each with a natural gas fireplace. The kitchen is spacious and open to the dining room and has a huge walk in pantry with a second fridge in the pantry. And lets not forget the RV parking pad along side the garage! Plenty of space for all your vehicles. The shingles have recently been replaced and the ho me has upgraded insulation throughout! Full spec sheet available upon request. (id:51989)
RE/MAX Advantage (Whitecourt)
4, 1622 28 Avenue Sw
Calgary, Alberta
Ever wished of OWNING a modern 3 bedroom (or 2+den) INNER CITY condo, boasting close to 1000 sq ft, tasteful updates and be able to afford it? Welcome Home. The heart of the home, the kitchen, is sure to impress with it's dark cabinets, gleaming full height subway backsplash, GRANITE countertop, and stainless steel kitchen appliances. The kitchen, eating space, and family room, all upgraded with new luxury vinyl plank (2024), all flow together into one GREAT room, allowing the party to flow, while the large patio doors encourage everyone to enjoy the expansive main balcony. The centerpiece of the family room is the electric fireplace, with matching bookcases. Completing the main level is a 2 piece bathroom, small storage, and stacking laundry. Going upstairs you'll find 3 bedrooms or 2 bedrooms + den. The 3rd/den currently has a knockout, ideal for a den and easily switched into private bedroom. Four piece upstairs bath with granite countertop. The master bedroom has a private balcony, the width of the entire unit. The location is IDEAL, with west downtown just over 1 mile away, and landmarks like Calgary Tower under 2 miles, it makes for the ultimate quick daily commute, including via a short bus hop on 14th to the C-Train. Enjoy the Bow Valley river valley parks, just 1.4 miles, or Elbow only 1.5 miles and when it's when it's time to enjoy the ultimate outdoor paradises can be found only 70 minutes away in Banff. This AFFORDABLE condo has it ALL. Great looks. Stylish upgrades. Inner city location. What more could you hope for? Call today for your private viewing. (id:51989)
Maxwell Experts Plus Realty
502 1 Av
Thorhild, Alberta
Serviced vacant .91 acre lot in Thorhild, zoned residential. Corner lot with good exposure on 3 sides. South end has excellent exposure and access to highway 18. Can be subdivided to create individual lots or use as is to build on. This parcel can be rezoned to commercial. (id:51989)
Maxwell Progressive
9637/9635 109a Av Nw
Edmonton, Alberta
Investor Alert, seize this chance to benefit from future equity growth!! Incredible opportunity to own a modern 2007 home in Edmonton's downtown core. This Up/Down Duplex features 'Two Fully Contained Units' with separate entrances and addresses. Nice finishing touches rare in this serene neighbourhood. Ideal for professional couples or young families seeking both independence and/or rental income. Enjoy stainless steel appliances, oak cabinetry, open layout, vaulted ceilings, ceramic, laminate & carpet flooring, and a total of five bedrooms (3-up, 2-down) with 2 full kitchens, 2 4-piece bathrooms, and 2 separate laundry rooms. Minutes walk from grocery shopping, restaurants and parks. Minutes from the Royal Alex hospital. Easy access to public transit and main arterial roads. (id:51989)
Sterling Real Estate
208, 145 Point Drive Nw
Calgary, Alberta
If you're looking for a safe building with 24 hour security and all the amenities this is the place for you! Welcome to this fantastic RENOVATED 2 bedroom 1 1/2 bath condo in the coveted Riverside Towers at Point McKay on the banks of the Bow River! This bright beautiful unit has had many upgrades over the last few years including new vinyl plank floors, new 4" baseboards, LED light fixtures, new lower kitchen cabinets, quartz countertops, new sinks and faucets in kitchen and bathrooms, new backsplash in kitchen, new toilets, new stainless steel refrigerator, stove and dishwasher, and a new air conditioning unit. This unit has in-suite laundry, in-suite storage and extra storage in the building. It also has a underground parking stall. Heat, electricity and water are included in the condo fees. And if you want to bring your furbaby... pets are allowed with board approval! This is an amazing location situated just off the Bow river and its pathways. Walk the dog or walk to work or even to university! This complex is close to U of C, Foothills hospital, shops, the Angel cafe and Market Mall. A 18+ building perfect place for students or retirees! And did we mention that residents have discounted rates at the amazing Riverside Club in the adjacent building! This exclusive club has a gym, saltwater pool, hot tub, indoor tennis courts and a golf academy! This place has it all! Call your favorite realtor today for a showing! (id:51989)
RE/MAX Real Estate (Central)
213, 6400 Coach Hill Road Sw
Calgary, Alberta
***ATTENTION FIRST TIME HOME BUYERS / INVESTORS**** A Golden Opportunity awaits YOU!! 2 Bedroom property with multiple advantages-parking stall just across the unit with a sliding door opening right into it and a dedicated decent size storage to take care of your additional belongings. Transit bus stop just outside the complex at 400 meters, 6 minutes' (4 kms) drive to WB Sirocco LRT Station, 19 minutes' (10 kms) drive to downtown and 11 minutes' (6.7 Kms) drive to COP. PLUS, Elementary, Junior High and High School within 6 minutes (3 kms) distance. Enjoy beautiful outdoor walks - 2 nearest parks within 800 meters, Coach Hill Off-Leash Dog Park and Niloofar Park and a little further to Niki Park. All these nearby amenities and services will lead to plenty of options for leasing out quickly. The layout is quite functional with a decent sized Living room along with Dining area, Walking pantry and Kitchen with Stainless Steel Electric Cooking Range, Microwave and Dish washer. The cozy hallway flows seamlessly and leads to the 2 spacious bedrooms with closets and large windows creating an atmosphere of openness and brightness. The high point is the 4pc bathroom that conveniently accommodates the washer and dryer for your utmost convenience. Escape to the mountains to enjoy the beautiful nature with quick access to Sarcee Trail and Highway 1 for your outdoor fun activities creating great value for this property. Seeing IS Believing. Come see this beautiful property with its amazing features … so. call on your favorite Realtor and book a showing at the earliest before this opportunity is Gone with the Wind … (id:51989)
Cir Realty
116 Riva Court
Canmore, Alberta
Welcome to your Mountain Oasis, a stunning townhome with 3 bedrooms and 3 ½ bathrooms, with over 2,600 sq.ft of living space, a double car garage, and backing onto an Environmental Reserve offering expansive views of the Fairholme Mountain Range. This home feels like a detached property, with all the comforts and none of the exterior maintenance.On the main level, you'll enjoy peace and tranquility in the spacious living, kitchen, and dining areas. The open-concept floor plan features a functional kitchen with a large island, gas oven, and quartz countertops. The kitchen seamlessly flows to a serene balcony, creating the perfect space for outdoor dining and relaxation, while overlooking the forest and the breathtaking mountain views.The upper level offers two en-suited bedrooms, including a master suite with sweeping mountain views. The master also boasts a generous walk-in closet and a spa-like 5-piece bathroom. For added convenience, there’s an upper-level laundry area. Views of the Iconic Three Sisters Mountains are seen through the 2nd Bedroom windows. The lower level is a cozy retreat with a walkout to a patio that showcases the natural beauty of the reserve. This level includes a bedroom, recreation room, a full bathroom, and a large storage room. In-floor heating ensures comfort throughout the lower level, making it a perfect year-round space.This home offers the perfect blend of modern convenience and mountain serenity, with all the amenities you need for relaxed, elevated living. (id:51989)
RE/MAX Alpine Realty
7, 4801 51 Avenue
Red Deer, Alberta
Located in the heart of downtown Red Deer, this well maintained 1,790 SF unit is perfect for retail or office use. The space is comprised of an open storefront with a built-in counter, a secondary open area with partial separation walls, two additional rooms that could be used for fittings rooms or storage, and one washroom in the unit. There is also access to the common hallway, with one washroom that is shared with neighbouring tenants of the building. Large windows in the front of the unit provide lots of natural light. Pylon signage with exposure to 51 Avenue is available for $55.00/month, plus GST. Parking on the property is for customers only, however there are several public parking facilities located nearby for tenants and staff. Additional Rent is estimated at $8.84 for the 2025 budget year. (id:51989)
RE/MAX Commercial Properties
4, 310 22 Avenue Sw
Calgary, Alberta
Exceptional Value for this Inner City 2 bedroom Condo. This location is unbeatable! Just a short block from 4th Street, nestled on a peaceful, tree-lined street in the historic and highly sought-after community of Mission. This well-managed and well-maintained concrete building features impeccably clean common areas and low condo fees that cover heat, water, and sewer. Enjoy a fabulous open concept layout with two spacious bedrooms located on opposite ends of the unit, ensuring great privacy for roommates. The property includes a large living and dining area, a four-piece bathroom, and ample storage (including a storage unit measuring 7’7” x 3’3” located just down the hall). The unit has laminate flooring throughout, stainless steel appliances, and a European-style washer/dryer with in-suite laundry! As a corner unit, it boasts plenty of large windows that fill the space with natural light. Parking is allocated through an annual lottery. Just a few blocks away, you’ll find the Elbow River and our extensive bike and pathway system. The vibrant, walkable community is home to numerous shops, restaurants, and cafes, all within a short stroll to downtown, and the MNP Sports Centre. This condo is an ideal spot for a first-time buyer or as an investment opportunity. (id:51989)
Cir Realty
130 Acres Plummers Road W
Rural Foothills County, Alberta
Exciting opportunity awaits with this 130 ac agriculturally zoned parcel situated just off of Plummers Road & 1280 Drive W, Northwest of the Hamlet of Millarville! Endless outdoor activities at your doorstep including biking, hiking, mountain biking trails, cross country skiing, horse riding trails, and several campgrounds in nearby Kananaskis Country. The rolling slope on this parcel would be a perfect setting for a walk-out bungalow to be built with a superb South, West, or East facing mountain, valley, or even some downtown City of Calgary views! This large agricultural parcel is fenced and cross fenced and offers large groves of trees, open pasture, rolling foothills country, as well as gently sloping areas along the Southern edge of the property. Access is currently via a surface lease access road to the adjacent property to the North from Plummers Road. Foothills County has indicated that an additional access could be constructed at the top of the hill from 1280 Drive West for a potential residence. This is a wonderful 130 acres parcel with multiple beautiful building sites, don't miss out on your chance to own this one of a kind parcel! Purchase price does not include GST. In the event that GST is payable and the Buyer is not a GST registrant, then the Buyer shall remit the applicable GST to the Seller's lawyer on or before completion day. (id:51989)
RE/MAX Southern Realty
152, 328 Centre Street Se
Calgary, Alberta
Location! Location! Location! A rare opportunity to own this store on the main floor in Dragon City Mall in Chinatown. High traffic location on the main floor! We currently have a long-term tenant over 20 years at this unit and unit 158. Both units also for sale together or separate. This well established mall is located in the heart of downtown Calgary. Dragon City is the biggest mall and the most recognized landmark in Chinatown. Retail traffic generated 7 days a week & features elevator access from the underground parking facility or 3 street level entrances at grade. There are restaurants, a bakery, fashion boutiques, bubble tea shops, a bookstore, a pharmacy, a cellular phone repair, beauty shops, massage clinics, a medical centre, etc. You are welcome to change to any kind of business you want. Now is time to own the property with the cap rate of 5%+. Please do not approach the staff. Come and see for yourself before it's gone. Call today! (id:51989)
Century 21 Bravo Realty
#553 52327 Rge Road 233
Rural Strathcona County, Alberta
Live the Good Life at Sherwood Park Golf & Country Club Estates! This 1/3-acre executive lot, with a huge frontage of 92 feet and a building pocket of 64 feet plus its backing onto a lush green space, is the perfect canvas for your dream home. Nestled in the prestigious Sherwood Park Golf & Country Club Estates, this community offers a tranquil retreat with the convenience of municipal water and sewer services. Located just 2 minutes from Anthony Henday & Wye Rd., commuting is effortless while still enjoying the peace of this sought-after neighbourhood. Nearby, you'll find Walmart, Canadian Tire, Safeway, and other essential amenities. Families will love the proximity to top-rated schools, scenic parks, and beautiful walking trails. Don't miss this rare opportunity to build your dream home in a community that blends luxury, nature, and modern convenience! (id:51989)
Exp Realty
#304 2510 109 St Nw
Edmonton, Alberta
Experience luxurious living in this stunning concrete building, with all utilities included in the monthly condo fee. This unit boasts an open-concept floor plan, soaring 9-foot ceilings, and a granite kitchen island perfect for entertaining. Enjoy cooking with a gas cooktop, and appreciate the elegant ceramic tiled and vinyl flooring throughout. The living room features large, wall-to-wall windows that flood the space with natural light and a cozy electric fireplace for added comfort. The stylish 4-piece bathroom is a true showstopper, featuring a separate shower and a soaker tub for ultimate relaxation. This exceptional complex offers a fitness room, underground parking with an additional storage cage, and a private park for your enjoyment. (id:51989)
RE/MAX Excellence
1635 16 Av Nw
Edmonton, Alberta
The Sansa II combines comfort, beauty & efficiency in this Evolve home. LVP flooring spans the main floor, leading from a welcoming foyer to a bright great room & open dining area. The stylish L-shaped kitchen features quartz counters, an island with a flush eating ledge, a Silgranit sink with window views, ample Thermofoil cabinets with soft-close doors, and a pantry for extra storage. A 1/2 bath near the rear entry leads to a spacious backyard with an option for a detached dbl garage. Upstairs, an open loft & laundry area complement the bright primary suite, boasting a generous walk-in closet & a 4pc ensuite with dbl sinks & glass-enclosed shower. 2 additional bedrooms with ample closet space & full bath complete the upper floor. The 469sqft basement suite includes a bedroom, bath, laundry, kitchen & living room with a separate side entry. With 9’ ceilings on both the main & basement floors & an included app. pkg, the Sansa II is designed for modern living. (id:51989)
Exp Realty
5601 Woodland Road
Innisfail, Alberta
6.77 acres with amazing highway visibility. property faces the QE2 and HWY 54 overpass on the south end of the beautiful town of Innisfail. Zoned for future development but identified for highway commercial. Vendor would be willing to sell smaller parcels based on Town of Innisfail development approval. Vendor financing is also an option. (id:51989)
RE/MAX Real Estate Central Alberta
103, 1505 27 Avenue Sw
Calgary, Alberta
.This modern classic Loft is so vibrant and why not love where you live? You'll be tempted to spend extra time relaxing in the Primary bedroom corner soaker tub. This is a great comfort zone in its own and overlooks the living room and dining area. With the towering 17 foot ceilings, even the loft gets an abundance of natural light. The modern kitchen with stainless steel appliances, rich mocha cabinetry that is complimented by the bright granite countertops and the accompanying breakfast bar. This is perfect for when you are entertaining guests. Luxury vinyl plank that is so easy to maintain, flows from the entrance to the towering front windows. A two piece 2nd bathroom on the main floor leads to your well placed extra in-unit storage and the upscale stacked laundry pair. A Titled parking stall in the heated underground garage is also a bonus. ...... Or leave your vehicle at home and walk a block to city public transportation. Are your wishes to live in a character district with every service imaginable.. ?? Take your pick between Eclectic Marda Loop or choose the popular 17th avenue strip, both just blocks away from you home.. Imagine how you would place your furniture in this stylish, character unit. The wide open floor plan will give you many options. Easy to show at your convenience.. Before you make a buying decision, book a showing. A great opportunity to make money on your investment. Less than one year ago, two very comparable units in that building, sold at $370K. Check it out, you won't be disappointed. Most furniture also available. (id:51989)
Royal LePage Benchmark
#420 15499 Castle Downs Rd Nw
Edmonton, Alberta
Top-Floor Condo with Stunning Lake Beaumaris Views! Enjoy 37 acres of scenic lakefront, parks, & walking trails from this spacious top-floor 2-bedroom, 2-bathroom condo. The large balcony offers breathtaking views of the courtyard, lake, & parkland—perfect for relaxing or entertaining. The primary suite features his/her closets & a full ensuite bath, while the second bathroom includes a jetted tub for ultimate comfort. The second bedroom is generously sized, ideal for guests or a home office. The open-concept living and dining area provides plenty of space for gatherings, the separate laundry room includes a washer, dryer, and freezer for added convenience. Freshly painted and move-in ready! Enjoy resort-style amenities, including an indoor swimming pool, hot tub, fitness center, party room, & furnished guest suite . Conveniently located next to shopping, with public transit right outside the complex. This unit also includes its own private garage with an automatic door opener—a rare find! (id:51989)
RE/MAX Real Estate
5509 46 St
St. Paul Town, Alberta
Business Opportunity for the Community Minded - Want to make a difference in your community? This unique facility that has been licenced in Alberta for many years is the way to do just that. Built above & beyond provincial safety standards, this 1,848 sq ft multi bedroom treatment center includes a large kitchen/living area, laundry and office space. Outside you'll find a large back deck, the 50'x32' school with it's own kitchenette, learning & recreational space, the Iron Horse Trail and access to the small community lake for some recreational fun. To make transition easier, the policy book & all daily forms are included. Grocery stores, gas stations & restaurants are just a few blocks away for convenience of day to day operations. Owner is open to leasing facility to qualified tenants. Check out this unique opportunity today. (id:51989)
Century 21 Poirier Real Estate
120, 3219 56 Street Ne
Calgary, Alberta
Fully renovated townhouse with attached garage, backing onto green space and walking distance to amenities, shopping, playground, schools & public transit. This beautiful BRIGHT & FULLY FINISHED unit offers nearly 1800sqft of impeccable living space in an OPEN FLOOR PLAN presenting a spacious living room which flows really well with the casual dining area and well-equipped kitchen boasting NEW CABINETS/COUNTERTOPS, stainless steel appliances & plenty of storage space. The master bedroom features a walk-in closet, 2pc ensuite & SUNNY SOUTH FACING BALCONY. Two more bedrooms separated by the main 4pc bathroom complete this level. Brand new renos include an upgraded kitchen, finished basement, stylish décor, paint & vinyl plank flooring. AMAZING LOCATION with easy access to all major routes and close to schools, shopping, amenities, rec center, public library, playground & public transit makes this a perfect family home! (id:51989)
Maxwell Capital Realty
4406 47 Avenue
Stettler, Alberta
Set in a picturesque area with deep roots in its agricultural past, this 13-acre property has been rezoned for industrial use, offering unparalleled potential for development. Located in a prime spot, this large piece of land is ready to be transformed, making it an exceptional opportunity for investors and developers alike.Conversely, in the meantime, if someone prefers to embrace the existing farmhouse and outbuildings, the property remains viable as an acreage. There is a well and septic on the property, and plenty of space for the kids and animals to roam. (id:51989)
Real Broker
320, 255 Les Jardins Park Se
Calgary, Alberta
LOVE YOUR LIFESTYLE! Les Jardins by Jayman BUILT next to Quarry Park. Inspired by the grand gardens of France, you will appreciate the lush central garden of Les Jardins. Escape here to connect with Nature while you savor the colorful blooms and vegetation in this gorgeous space. Ideally situated within steps of Quarry Park, you will be more than impressed. Welcome home to 70,000 square feet of community gardens, a stunning Fitness Centre, a Dedicated dog park for your fur baby, and an outstanding OPEN FLOOR PLAN with unbelievable CORE PERFORMANCE. You are invited into a thoughtfully planned 2 Bedroom, 2 Full Bath plus expansive balcony beautiful Condo boasting QUARTZ COUNTERS throughout, sleek STAINLESS STEEL WHIRLPOOL APPLIANCES featuring a Whirlpool refrigerator with French doors and built-in ice and water, dishwasher with stainless steel interior, slide in stainless steel electric convection range with ceramic cooktop, built-in microwave and designer hood fan. Luxury Vinyl Plank Flooring, High End Fixtures, Smart Home Technology, A/C and your very own in suite WASHER AND DRYER. This beautiful suite offers bright bedrooms with large windows, a storage area with a hanging rack, a large Primary Suite with a walk-in closet and en suite, a spacious dining/living area with sliding doors, an open concept layout between the kitchen, dining, and living room, and ample kitchen and bathroom counter space. STANDARD INCLUSIONS: Solar panels to power common spaces, smart home technology, air conditioning, state-of-the-art fitness center, high-end interior finishings, ample visitor parking, luxurious hallway design, forced air heating and cooling, and window coverings in bedrooms. Offering a lifestyle of easy maintenance where the exterior beauty matches the interior beauty with seamless transition. Les Jardins features central gardens, a walkable lifestyle, maintenance-free living, nature nearby, quick and convenient access, smart and sustainable, fitness at your fingertips, and quick access to Deerfoot Trail and Glenmore Trail. It is located 20 minutes from downtown, minutes from the Bow River and pathway system, and within walking distance to shopping, dining, and amenities. Schedule your appointment today! (id:51989)
Jayman Realty Inc.
456 Pet Store Avenue
Calgary, Alberta
Exclusive Pet Retail Business Opportunity in Calgary!Price: $390,000 | Includes $125,000 in InventoryStep into a proven, high-performing business with a secure, exclusive territory and some of the lowest royalties in the industry—maximize profits while benefiting from a well-established franchise model.With over $1 million in annual sales, this successful Tail Blazers location is a rare opportunity for a passionate entrepreneur in a high-demand market. Located in a developing neighborhood that’s still building more homes, there’s huge growth potential as more residents move in.Why This Business Stands Out:Loyal customer base, established franchise model, and a distinguished industry reputation.• Exclusive Territory – Own the only Tail Blazers in the area.• Low Royalties – Maximize profits with an affordable fee structure.• Premium 12-Door Walk-In Freezer – Best selection of raw and frozen pet food in the area.• Seamless Logistics – Double front doors for easy skid deliveries.• Bonus 600 Sq. Ft. Space – Separate entrance, ideal for pet self-wash, grooming, storage, or sub-leasing.• Secure, Long-Term Lease – 50 months remaining, with two 5-year renewal options.• Growth Potential – Expand with e-commerce, delivery, and local eventsWhy Buy Instead of Starting from Scratch?A new pet retail store costs $400,000+ and requires months of setup. This fully operational location is already trusted in the community and generating $1M+ annually—giving you a turnkey, profitable business from day one. Includes $125,000 in inventory, so you can start selling immediately. Instore training will be provided.Successful applicant must be someone looking to work in the business and plan to be an active part of local community events! They will also have $125k unencumbered funds to invest with the balance through your lender of choice. Interested Buyers must sign an NDA before accessing financial details. Please do not approach staff or inquire in store. Call your favor ite Realtor to inquire. (id:51989)
Maxwell Canyon Creek
315 Main Street
Rockyford, Alberta
Commercial Lot. Downtown. Village of Rockyford, AB 60' X 130' Serviced.Lot Power, Gas, Water, Sewer. Brick Structure AS IS (id:51989)
RE/MAX Landan Real Estate
7119 Huntercrest Road Nw
Calgary, Alberta
INVESTORS ALERT, HERE IS YOUR DREAM HOUSE- LIVE UP AND RENT DOWComplete renovation for the whole house, over 2300 sqft living space. It features a prime location walking distance to nearby schools (Huntington Hills school, Sir John A Macdonald school, John G Diefenbaker high school), transit, and shopping (5 mins drive to superstore and Safeway) and just minutes to Nose Hill Park and major thoroughfares. The main level with 1200 sqft offers a spacious living and dining area filled with natural light from the large front window, as well as a kitchen overlooking the backyard. The primary bedroom opens onto the rear sunroom – offering tons of natural light, you can sit and enjoy rest of your day. Two additional bedrooms and a full bathroom complete the main level. Downstairs you will find large living space with open kitchen waiting for your design. 2 additional large bedrooms and one full bathroom, separate laundry and storage room are also located on this level. Outside you will find the fully fenced yard with mature trees and perennials, big apple tree harvest in the summer as well as a double detached garage with custom attached greenhouse, and garden shed. Parking will never be an issue with an additional front driveway andcarport at the front of the house, good for people to park their commercial vehicle. Additional features include: new paint for the house, stairway, fence (front and back), no poly B, replaced with PEX, build in Microwave and oven, wall mount pot filler faucet, cooktop, new light through the house and ceiling pot light, new vinyl floor, heated sunroom, new power vent efficiency hot water tank, new stainlesssteel appliances, new washer and dryer on the main floor and new double garage door. This home has everything you need, do not miss it – book your viewing today! (id:51989)
Homecare Realty Ltd.
214 Main Street
Rockyford, Alberta
Downtown. Village of Rockyford, AB . Commercial Lot. Services are to the Property Land. 60' X 130'. Serviced to the Property Line. (id:51989)
RE/MAX Landan Real Estate
8 Whitetail Close
Rochon Sands, Alberta
A winding tree lined roadway leads to this breath taking view lot at Buffalo Lake, offering the perfect, and well deserved escape. Overlooking the tranquil waters, this property is surrounded by native grasses, which blend seamlessly with the surrounding natural landscape. The expansive lake view is truly mesmerizing, offering a serene backdrop for your dream getaway property. This lot comes fully equipped with essential services, including electricity, water, and a holding tank which is already in place - a rare and valuable convenience for future development on this beautiful full acre property. Whether you choose to build your ideal dream retreat or keep the lot undeveloped for seasonal camping, this 1.05 acre offers you endless possibilities. Relax, unwind, and enjoy the natural beauty at your own pace - you've earned it! Buffalo Lake is a haven for nature enthusiast and paddle boarding, canoeing, and exploring the scenic nature trails available to you. In the winter, ice fishing, outdoor skating, and cross country skiing are popular pastimes. For families, there are plenty of amenities, including: Playgrounds, basketball courts, and ice cream, to keep the kids happy - big and small. Adults can enjoy friendly matches on the tennis and pickleball courts, or participate in community events at the local hall. The area also boasts a vibrant summer village atmosphere, perfect for socializing and making lasting memories. Despite it's peaceful setting, Buffalo Lake is conveniently located just two hours from Calgary, an hour and a half from Edmonton, and an hour from Red Deer - it's just a quick 22 minute drive from the thriving Town of Stettler. Big Box Shopping, Boutiques and quaint eateries await, when you're looking to shop or need their convenience. Whether you're seeking an adventure or a peaceful relaxation, Buffalo Lake offers the best of both worlds. (id:51989)
Real Broker
On Highway 54
Innisfail, Alberta
1.07 Acres with great visibility from highway 2 and highway 54, located on the northwest corner of the south Innisfail Overpass, This land would be a great spot to start or relocate a business! (id:51989)
RE/MAX Real Estate Central Alberta
3414 Parker Lo Sw
Edmonton, Alberta
This exquisite 4-bedroom, 3.5-bath WALKOUT home combines luxury and thoughtful design throughout. Spacious primary bedroom which overlooks the pond and the primary ensuite features a custom solid wood barn door, a glass-tiled shower, double undermounted sinks on premium granite countertops. UPSTAIRS laundry room, 2 bedrooms and a main bathroom. The bonus room showcases a designer TV wall w/Italian custom tiles and a beautiful wood feature. The chef’s kitchen is a dream w/high end granite countertops, bulkhead over the waterfall island, custom wine rack, premium stainless steel appliances. Also features: opulent fireplace feature, CENTRAL A/C, tile stairwells, wrought iron railings, upgraded lighting throughout and more!. The fully finished walkout basement offers a bedroom, full bath, and living space. A deck with glass railing overlooks the meticulously maintained lawn and backs onto pond and path. The backyard is fully fenced, low-maintenance, including a concrete patio. Easy access to Anthony Henday. (id:51989)
Real Broker
518, 8604 48 Avenue Nw
Calgary, Alberta
Welcome to Silverwood on the Park, a premier adult building overlooking the stunning Bowness Park! This secure and solid brick and concrete building offers peace of mind and comfort, and this beautifully renovated unit on the fifth floor is ready for you to call home. The one-bedroom suite features an open-concept layout with a spacious balcony showcasing breathtaking views of Bowness Park, the Bow River, and the scenic hillside escarpment, also some memorable sunsets and sunrises over bowness park, that will be treasured forever. Recent renovations include elegant granite countertops, luxury vinyl plank flooring, updated tub surround, modern light fixtures, fresh paint, and the addition of an AC unit for your comfort. Inside, you'll find large living and dining areas, in-suite storage, and newer windows. The condo fees cover all utilities (excluding cable/telephone) and include a heated underground parking stall. Silverwood on the Park boasts numerous amenities, such as an exercise room with a sauna, a large recreational room with a kitchen, and three outdoor rooftop terraces. This 18+ building has undergone several recent improvements, including new windows, and allows one small cat or dog with board approval. Enjoy easy access to Bowness Park, Bowmont off-leash park, and the Bow River bike path system, as well as nearby restaurants, the new Superstore, and the Greenwich Farmers Market. Plus, it's a convenient route westward to the mountains! Don’t miss the chance to make this beautifully updated and air-conditioned unit, your home today! Unit also includes free laundry in the common area which is located on the same floor! (id:51989)
Cir Realty
339, 133 Jarvis Street
Hinton, Alberta
Affordable and full of potential! This 2-bedroom, 1-bath mobile home spans 1,184 sq ft and is ready for your personal touch. While it needs some finishing touches, this home features a cozy wood stove in the addition—perfect for chilly Hinton evenings. The highlight is the expansive yard, complete with numerous planters, offering a great space for gardening enthusiasts. Whether you’re looking for a project or a place to call home, this property is worth a look. Sold as-is, where-is—seize the opportunity to make it your own! (id:51989)
RE/MAX 2000 Realty
177, 260300 Writing Creek Crescent
Rural Rocky View County, Alberta
Why rent an office when you can own your own commercial space with the chance of it appreciating? CORNER UNIT - BUILT OUT - GOOD OPPORTUNITY. It's finally a good time to start investing in this mall as prices have come down, while the mall is becoming busier and busier each day. Get in while the prices are low and it's a great deal. There are many businesses doing really well in this mall now, such as the electric scooter shop (they bought multiple units), hair salons, tailors, and many others. The owner renovated this unit, putting in flooring, electrical, paint, and more. It's ready to be used as an office or another type of business. The play place above is a very popular family destination, allowing them to shop around at the same time. The condo fees here are low, only $297.01 per month. Other types of businesses seen here include gift shops, ice cream, cafes, rugs, tech repairs, real estate offices, hair salons, barbers, tailors, collector items, health products, cultural stores, and many more. This would be a good location to set up if you also had an online store and needed a storefront. There is also plenty of parking, including underground parking for the winter days. In addition, many events are held here, bringing in new people to the mall and supporting other businesses. Best of all, everyone is friendly and gets along with each other. You don't see that often with businesses. Call your favorite realtor for a showing today. (id:51989)
Real Broker
6109 46 A St
Leduc, Alberta
Location Location if this is key look no further than this exceptional property in Leduc. Maintained and built to very high standards this could be your future home for your business. Centrally located with warehouse space and overhead doors as well as offices and showroom space. (id:51989)
Maxwell Heritage Realty
531, 7 Th Street Se
Three Hills, Alberta
A Great Find, this is a 5 bedroom home with room for a growing family, very large pie shaped back yard, 2 family rooms with a gas fire place in each, and many other extras, (id:51989)
Maxwell Capital Realty
1115 45 Street Sw
Calgary, Alberta
Wow NEW PRICE! Just a few steps from VINCENT MASSEY & WESTGATE Schools, CTRAIN 2 blocks away! WOW Situated on a huge 670 SQ M CORNER lot (60 x 120), opposite GREENSPACE, this property is also H-GO zoned. As you approach this 3 GARAGE home, you'll appreciate the new rubberized driveway leading up to a single attached garage (HUGE new Double DETACHED also). The entryway welcomes you into a beautifully maintained bungalow featuring luxury vinyl plank (VP) flooring throughout the main level. The living space is illuminated by a huge bay window with reflective tint, offering views of the adjacent GREENSPACE. The heart of the home is the stunning newer modern kitchen, equipped with sleek BLACK S/S appliances, including an induction stove. This kitchen is not only functional but also aesthetically pleasing, with a buffet that seamlessly extends into a spacious dining area. The main level hosts three well-proportioned bedrooms, one of which boasts patio doors that open onto a large deck complete with a gazebo, perfect for outdoor entertaining. Another feature of this property is the SEPARATE SIDE ACCESS, which provides entry to both the upper level and the fully developed basement. The basement has been newly renovated and includes a spacious family room, a stylish bathroom with in floor heat, a large laundry room with a sink, an additional good-sized bedroom, and a cold storage room. The outdoor space is equally impressive, highlighted by a massive backyard that includes a NEWLY CONSTRUCTED OVERSIZED DOUBLE GARAGE. This garage is a dream for any hobbyist or car enthusiast, featuring TRUSSCORE walls and ceiling, EPOXY flooring, PROSLAT and ample Fusion cabinetry for storage. The backyard is fenced with high-end PVC fencing and is equipped with a greenhouse, shed, and double gates that allow for convenient TRAILER PARKING. This property is ideally located close to schools and is just a two-minute walk to the 45 St LRT station, making it perfect for those who enjoy inner-ci ty living with easy access to public transportation. In summary, this bungalow offers a blend of modern amenities, spacious living areas, and outdoor features that cater to families and developers alike. It truly is a gem in a prime location. (id:51989)
Cir Realty
Range Road 43
Rural Cypress County, Alberta
Find Your Freedom with Country Living!Tired of the hustle and bustle of city life? Ready to embrace a self-sustainable lifestyle with a few chickens, a thriving garden, and maybe even a couple of pigs? This versatile 7.02-acre property offers endless possibilities-let your imagination run wild!Perfectly situated-not too far from town, yet far enough to enjoy the tranquility and privacy of rural living. With power and gas nearby, all that’s left is to build your dream home or bring in a manufactured home. The choice is yours. Your peaceful country oasis is waiting! Call today, to view this beautiful property! (id:51989)
Real Estate Centre
370050 Range Road 6-1
Rural Clearwater County, Alberta
Charming 151.96 Acre Country Retreat with Income Potential. Discover this picturesque quarter, offering the potential for an additional subdivision. This beautiful property features a well-maintained home, a large barn, corrals, automatic waterer, a round pen, perfect for equestrian or hobby farming enthusiasts. Productive Land & Natural Beauty with 83 acres of hayland generating an average of $9,000 per year, this property offers both beauty & income potential. The remaining acreage is a serene mix of forested areas, complemented by a seasonal creek and a peaceful pond, creating a natural haven for wildlife and outdoor enjoyment. Low taxes & energy costs add to the property's affordability. Inviting Home with Modern Upgrades, the home is a well-built, upgraded 1992 modular with 2x6 walls on Concrete pilings. Skylights in the kitchen & bathrm fill the space with natural light year-round, creating a bright & cheerful atmosphere. The flooring, replaced several years ago with durable Mannington Platinum, still looks brand new. The master bedroom features cozy carpet in great condition, the spacious living room boasts hardwood floors with inlaid tiles—perfectly designed to accommodate the included wood stove. Additionally, the charming “Beach” antique stove remains in excellent working order. Recent updates include a new water heater & furnace installed in 2024, ensuring modern efficiency & comfort. Comfortable Year-Round Living. The durable tin roof features an overhang that provides shade in the summer & protection from rain on the south-facing wrap-around deck. The home stays warm during winter and naturally cool in the summer, with air conditioning units installed in both the bedroom and kitchen for added comfort. Expansive windows overlook lush, meticulously maintained gardens, cared for by a dedicated gardener who would love to continue tending to them. A cozy fire pit, surrounded by flowering vines, offers a charming, rain-sheltered spot for outdoor gatherin gs. The yard is a gardener’s paradise, producing apples, raspberries, rhubarb, and HoneyBerry Hascaps. Reliable Water Supply, The property boasts a high-yield well producing fresh, great-tasting water, unfortunately a Well Report cannot be found.Prime Location & Ultimate Privacy, situated just 6.5 km north of the village of Caroline, AB, on the paved Arbutus Road, you’ll enjoy convenient access to three excellent restaurants & other local amenities. A long, private, tree-lined driveway welcomes you home, while additional spruce trees planted along the perimeter enhance the sense of privacy, making this a true country oasis.For recreation, the Caroline Golf Course is your northern neighbor, while other friendly neighbors are rarely seen or heard, offering the perfect blend of community & seclusion. Could this property be any more perfect? A private, income-generating retreat with modern comforts, naturbeauty & a location that offers the best of rural living—don’t miss your chance to make it your own. (id:51989)
Coldwell Banker Ontrack Realty
47 Ironstone Drive
Coleman, Alberta
One of the last four homes to be built at Ironstone Lookout. Number 47 Ironstone Dr. is a bungalow style home with a wide frontage which is seldom seen in the semi-detached market. The main level features an open floor plan with two bedrooms and two bathrooms. Main floor laundry. Very bright with large windows to take advantage of the beautiful mountain views that Crowsnest Pass offers. The lower level has a large media room, two bedrooms and a bathroom. Spacious attached garage with an ample driveway offers comfortable parking. Ironstone Lookout offers proven high quality craftmanship and materials in a beautiful mountain home. GST is applicable. (id:51989)
Royal LePage South Country - Crowsnest Pass
27 Heritage Close
Cochrane, Alberta
**MAY/JUNE 2025 POSSESSION ** Welcome to the community of Heritage Hills in Cochrane. This beautiful home built by Canbrook Homes has amazing finishes throughout with 3 bedrooms and 2-1/2 bathrooms, with approximately 2326sq/ft of developed space from builders plans. The main floor features a large open concept with 9ft ceilings, an office, and vinyl plank flooring. The living room has large windows with the ceiling open to above with a beautiful chandelier with a gas fireplace and open concept design to the kitchen and dining area. The kitchen has quartz countertops and features a Samsung Appliance package which is included in the appliance allowance with a large walk through pantry through the mudroom. The upper floor has a large primary bedroom with an attached 5 piece en-suite with dual undermount sinks, quartz counter tops, tile flooring, soaker tub and standing shower, and large walk-in closet with built-in cabinets. The upper floor has 2 more additional spacious bedrooms with walk-in closets and a 4 piece bathroom, with the laundry room conveniently located on the top floor, you also have a large Bonus Room centrally located. The basement has a side entrance and already has plumbing roughed in for your development. Enjoy your triple car garage with extra space for storage and parking. Pictures are a rendering and not an exact match, finished pictures are from a similar build the builder has completed. This home is conveniently located close to shopping, parks, with easy access to Highway 1A and 22X. Call today for directions and more details (id:51989)
Grand Realty

