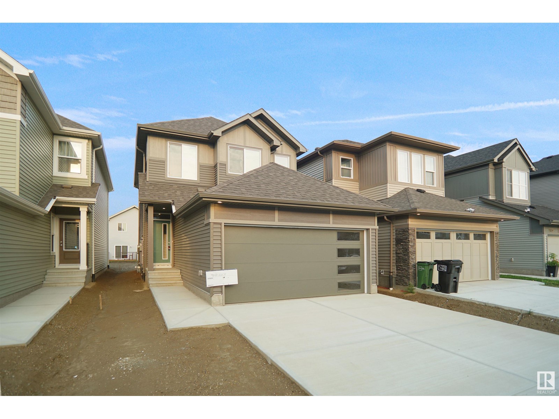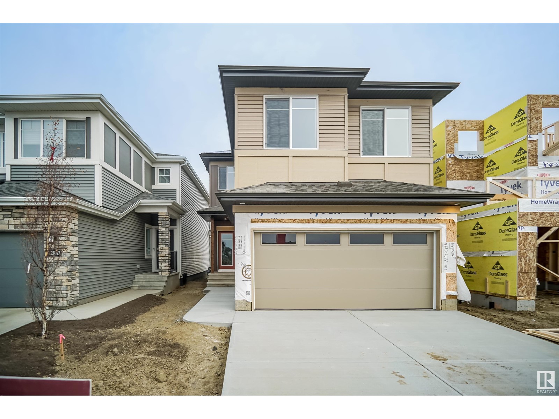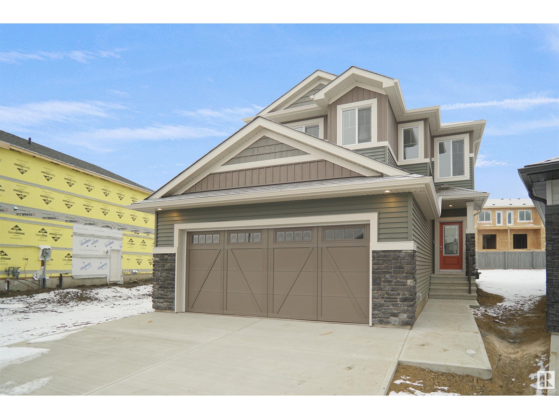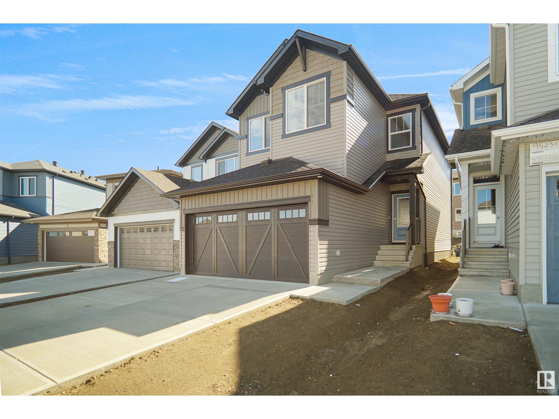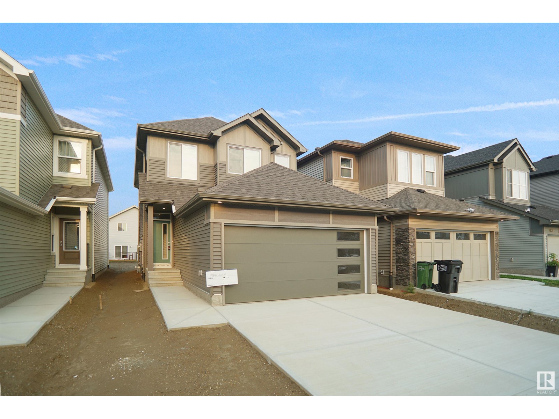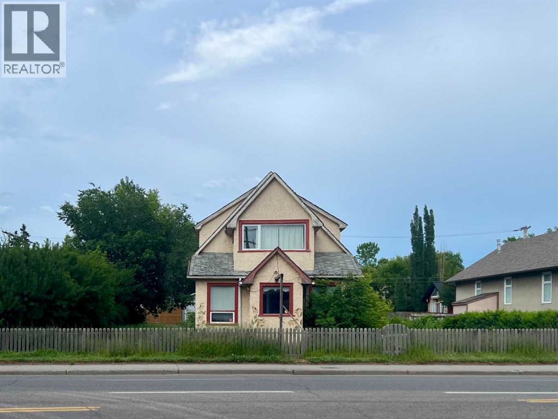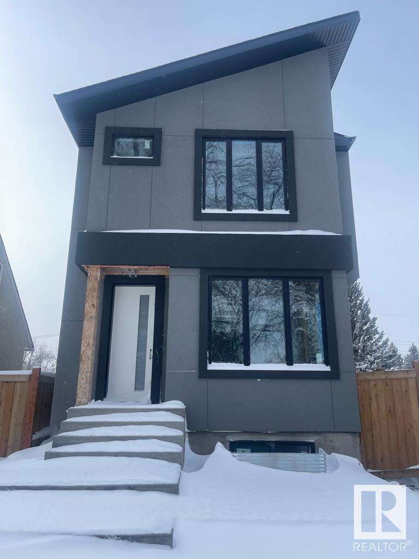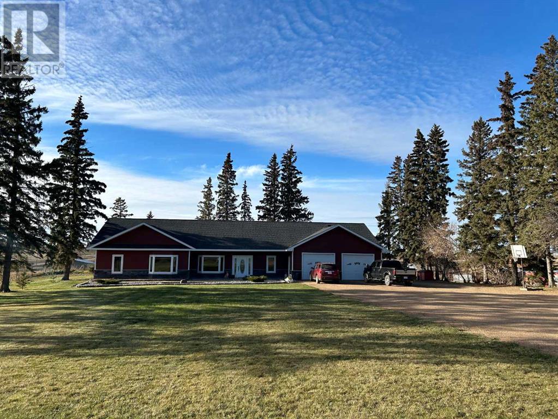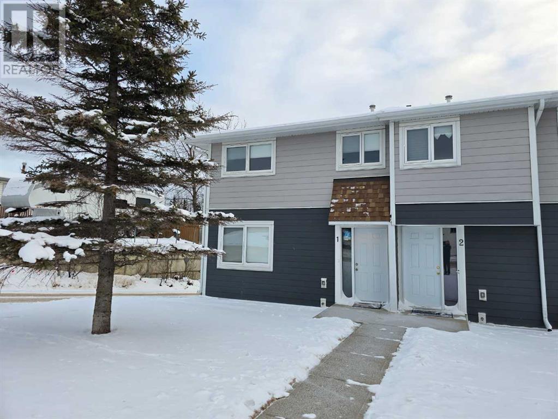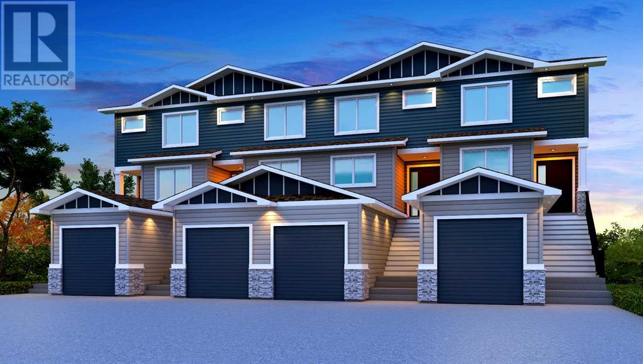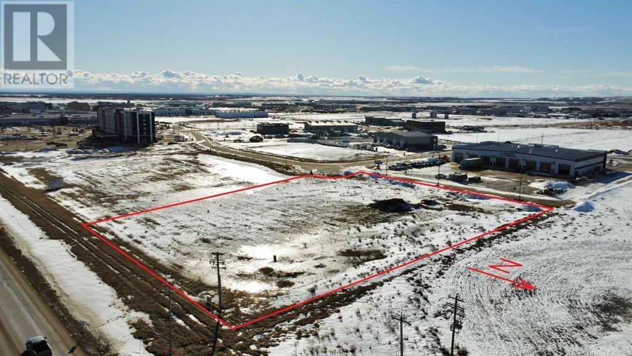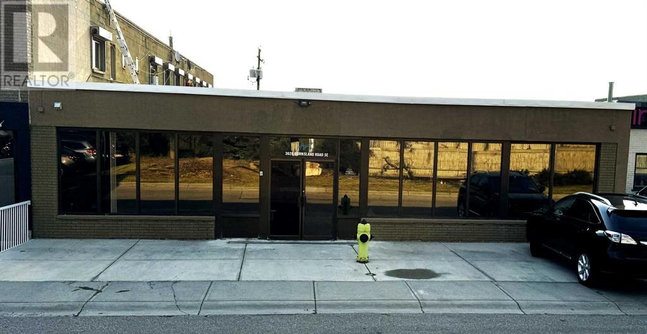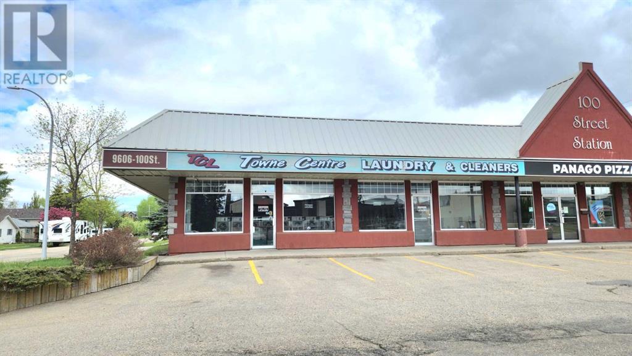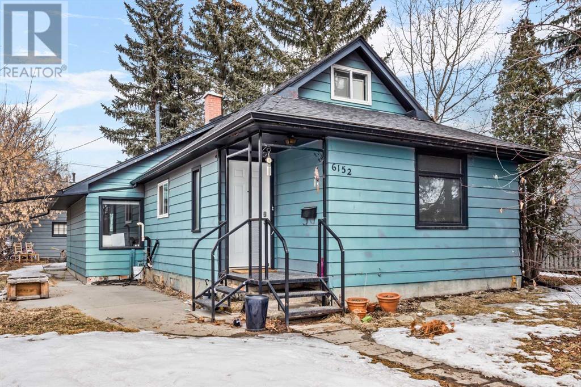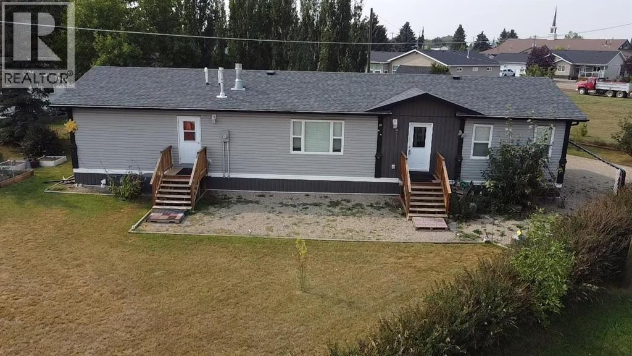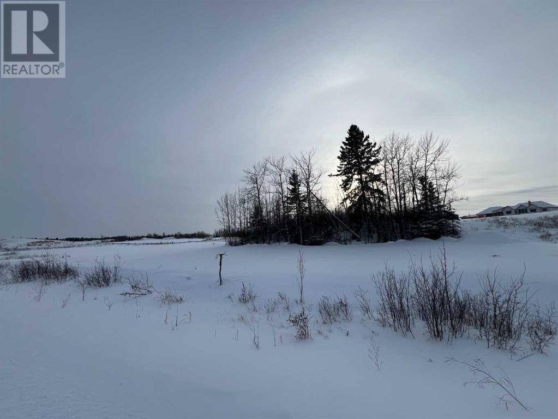looking for your dream home?
Below you will find most recently updated MLS® Listing of properties.
183 Caledon Cr
Spruce Grove, Alberta
Welcome to the Sampson built by the award-winning builder Pacesetter homes and is located in the heart of Copperhaven and just steps to the neighborhood park and schools. As you enter the home you are greeted by luxury vinyl plank flooring throughout the great room, kitchen, and the breakfast nook. Your large kitchen features tile back splash, an island a flush eating bar, quartz counter tops and an undermount sink. Just off of the kitchen and tucked away by the front entry is a 2 piece powder room. Upstairs is the master's retreat with a large walk in closet and a 4-piece en-suite. The second level also include 2 additional bedrooms with a conveniently placed main 4-piece bathroom and a good sized bonus room. Close to all amenities and easy access to the Yellowhead. *** This home is under construction and the photos used are from the same exact built home but colors may vary, slated to be complete this coming August of 2025 *** (id:51989)
Royal LePage Arteam Realty
195 Caledon
Spruce Grove, Alberta
Welcome to the Chelsea built by the award-winning builder Pacesetter homes located in the heart of the Copperhaven and just steps to the walking trails and parks. As you enter the home you are greeted by luxury vinyl plank flooring throughout the great room ( with open to above ceilings) , kitchen, and the breakfast nook. Your large kitchen features tile back splash, an island a flush eating bar, quartz counter tops and an undermount sink. Just off of the kitchen and tucked away by the front entry is a 2 piece powder room. Upstairs is the primary bedrooms retreat with a large walk in closet and a 4-piece en-suite. The second level also include 2 additional bedrooms with a conveniently placed main 4-piece bathroom and a good sized central bonus room. Close to all amenities and public transportation and best part of all it backs onto the green space *** This home is under construction and the photos used are from a previous similar home, the colors and finishings may vary , complete by August 2025 *** (id:51989)
Royal LePage Arteam Realty
22 Tenuto Li
Spruce Grove, Alberta
Welcome to the “Columbia” built by the award winning Pacesetter homes and is located on a quiet street in the heart Tonewood. This unique property in Tonewood offers nearly 2200sq ft of living space. The main floor features a large front entrance which has a large flex room next to it which can be used a office if needed, as well as an open kitchen with quartz counters, and a large walkthrough pantry that is leads through to the mudroom and garage. Large windows allow natural light to pour in throughout the house. Upstairs you’ll find 3 large bedrooms and a good sized bonus room. The unspoiled basement is perfect for future development and also comes with a side separate entrance. This is the perfect place to call home. *** Home is under construction and almost complete the photos being used are from the similar home recently built colors may vary to be complete by the end of July 2025 *** (id:51989)
Royal LePage Arteam Realty
1404 11 St Nw
Edmonton, Alberta
Welcome to the “Belgravia” built by the award-winning builder Pacesetter Homes. This is the perfect place and is perfect for a young couple of a young family. Beautiful parks and green space through out the area of Aster. This 2 storey single family attached half duplex offers over 1600+sqft, Vinyl plank flooring laid through the open concept main floor. The chef inspired kitchen has a lot of counter space and a full height tile back splash. Next to the kitchen is a very cozy dining area with tons of natural light, it looks onto the large living room. Carpet throughout the second floor. This floor has a large primary bedroom, a walk-in closet, and a 3 piece ensuite. There is also two very spacious bedrooms and another 4 piece bathroom. Lastly, you will love the double attached garage and the separate side entrance which leads to the unfinished basement perfect for future development. **Home is under construction the photos shown are of the show home colors/ finishing's will vary complete by September** (id:51989)
Royal LePage Arteam Realty
2716 48 St Nw Nw
Edmonton, Alberta
Well-established tailor and boutique business for sale, with over 20 years of trusted service in the community, located near a popular Sikh Temple. This thriving business includes inventory and all equipment necessary to continue operations, offering a loyal customer base, high-quality custom tailoring, and a curated selection of fashion-forward apparel. Positioned in a prime, high-traffic area, the business is known for its exceptional craftsmanship and personal service. Ideal for an aspiring entrepreneur or industry professional looking to take over a profitable, turnkey operation with strong growth potential. Price includes all inventory, equipment, and a seamless transition to ownership. Don’t miss this rare opportunity to own a longstanding, reputable business! (id:51989)
Exp Realty
2124 210 St Nw
Edmonton, Alberta
Welcome to the Kaylan built by the award-winning builder Pacesetter homes located in the heart of West Edmonton in the community of Stillwater with beautiful natural surroundings. This home is located with in steps of the walking trails, parks and schools. As you enter the home you are greeted a large foyer which has luxury vinyl plank flooring throughout the main floor , the great room, kitchen, and the breakfast nook. Your large kitchen features tile back splash, an island a flush eating bar, quartz counter tops and an undermount sink. Just off of the kitchen and tucked away by the front entry is the flex room and full bath. Upstairs is the Primary retreat with a large walk in closet and a 4-piece en-suite. The second level also include 2 additional bedrooms with a conveniently placed main 4-piece bathroom and a good sized bonus room tucked away for added privacy. ***Home is under construction and the photos used are from a previously built home, finishing's and color may vary. TBC by August 2025*** (id:51989)
Royal LePage Arteam Realty
2128 210 St Nw
Edmonton, Alberta
Welcome to the Sampson built by the award-winning builder Pacesetter homes and is located in the heart of Stillwater and just steps to the neighborhood park and schools. As you enter the home you are greeted by luxury vinyl plank flooring throughout the great room, kitchen, and the breakfast nook. Your large kitchen features tile back splash, an island a flush eating bar, quartz counter tops and an undermount sink. Just off of the kitchen and tucked away by the front entry is a 2 piece powder room. Upstairs is the master's retreat with a large walk in closet and a 3-piece en-suite. The second level also include 2 additional bedrooms with a conveniently placed main 4-piece bathroom and a good sized bonus room. Close to all amenities and easy access to the Henday. This home also has a side separate entrance. *** This home is under construction and the photos used are from the same exact built home but colors may vary, slated to be complete this August 2025 *** (id:51989)
Royal LePage Arteam Realty
2025 Cobblebrook Crescent
Airdrie, Alberta
Pre-Construction Property – Solara by Shane Homes The Solara is designed for flexibility—love it or customize it to fit your lifestyle. With this pre-construction opportunity, you can customize everything from layout to finishes, ensuring your home is exactly how you want it. This thoughtfully designed home features 9' basement ceilings, a welcoming foyer, and a versatile central lifestyle room that can be tailored to your needs. The L-shaped kitchen includes a spacious island and walk-in pantry, flowing into a bright dining nook and an open-concept living room with a gas fireplace. Upstairs, a central family room separates the owner’s bedroom from the secondary bedrooms, adding privacy. Enjoy a laundry room with storage, walk-in closets in every bedroom, a 5-piece main bath, and a spacious rear owner’s bedroom with a walk-in closet. Photos are representative. (id:51989)
Bode Platform Inc.
RE/MAX Real Estate (Central)
734007 Rge Rd 115
Hythe, Alberta
5.23 acres situated just along the pavement, the mobile home is a 16 wide with a nice sized addition for a 4th bedroom, office, study etc. The mobile needs lots of TLC to bring it back to it's original shape. There are 3 bedrooms (possibly 4 with the addition) 2 bathrooms. It is "SOLD AS IS WHERE IS" (id:51989)
All Peace Realty Ltd.
5216 50 Av
Rural Lac Ste. Anne County, Alberta
Located just 100m from public beach access, this stunning 3-storey, 2462 SQFT home in Alberta Beach is designed for comfort and entertaining. Built in 2009 with attention to detail, it features 3 large bedrooms, 2 bathrooms and a 3rd floor family room and playroom/den. The bright, spacious kitchen hosts a large granite island, pantry and generous dining area opening up through patio doors onto the deck. The large living room with a stunning riverstone surround gas fireplace, wide-plank hardwood floors and abundant natural light create a warm atmosphere. Enjoy the quiet, private, treed setting from inside and out on the the covered deck, sunroom, around the fire pit or the view from the upstairs balcony. The main floor is complete with a convenient laundry room with sink and storage. With ample storage and beautiful surroundings, this home is perfect for hosting and year-round enjoyment! (id:51989)
Century 21 Masters
8 Cameron Court
Lacombe, Alberta
Beautiful fully finished two storey home in Cameron Court! Stunning from the moment you pull into the private cul-de-sac with modern features & colors inside and out. There are amazing countryside views across the open fields with the west facing backyard. An amazing 2,873 square feet of finished living space, perfect for families or anyone looking for a well crafted turn key property. Stepping through the front door into the grand foyer, the large picture window allows for the natural light to enter the home with you. The chandelier and built-in bench are complementary additions to the foyer. The stylish kitchen has ceiling height beveled shaker cabinets with substantial storage space and a matching built-in range hood. The oversized island has an upgraded sill granite sink and tap for the reverse osmosis system. Off the kitchen is the walk-in pantry with the shaker cabinetry, built-in shelving, and a coffee bar. Quartz countertops throughout the entire home - coffee bar, bathrooms, wet bar, and kitchen. Raised ceilings make each space feel even brighter. The main floor dining, kitchen, and living room is a timeless open concept layout. The living room has a board & batten mantle gas fireplace and large windows perfect for viewing the evening sunset. There is access to the partially covered backyard deck from the dining room. Off the living room is the garage access, mudroom and a two piece bathroom. The mudroom is a perfect space to contain the outdoor clothes of any season with built-in storage cubbies, coat hangers and a closet. Heading upstairs the second floor has three bedrooms, a four piece bathroom, a five piece ensuite and a laundry room. The master bedroom has a large walk-in closet and a ensuite that has two sinks, a freestanding soaker tub, and a fully tiled surround shower with a glass door. The laundry room has lots of cabinet space that is just steps from each bedroom on the second floor. The two additional bedrooms are large with great closet space. Heading downstairs there is a massive family/recreation room, a bedroom, a three piece bathroom, a utility room, a storage room and under stair storage. The family room has a wet bar which also has an upgraded sill granite sink. There is functioning in-floor heat in the basement along with a water softener system. In the attached double garage there is a forced air overhead heating unit, a separate central vacuum hookup and a 9 foot overhead door. This property has a fully fenced and landscaped backyard with no neighbors behind for a private setting. The vinyl fence has a man gate on each side of the house for great access to the backyard. The partially covered back deck has a low maintenance vinyl Duradek product installed. There are more details and features that stand out in person, the pride of ownership is absolutely evident! Nestled into the city of Lacombe in the Willow Ridge subdivision with nearby parks, playgrounds, schools, lakes, and more. This is a premier home in an excellent community! (id:51989)
Royal LePage Lifestyles Realty
1339 Cornerstone Boulevard Ne
Calgary, Alberta
Beautiful Home ...Great for first time buyers, An extended family or Investors ....A home with a fully developed basement and double garage! IT'S HERE ....YES ! NO CONDO FEES .....Welcome to this Clean incredible Well Maintained 5 Bedroom and 3.5 Bath home with over 2200+ sq. ft. of developed area, located across the street from an open green space that features a Fully Developed Basement Suite(illegal) with 2 separate entrances for front and back access. Upgrades include: LVP Flooring, tiled front entrance/bathrooms, Quartz counter tops, Stainless Steel Appliances, and 9 ft. ceilings. The main floor offers a spacious open concept layout Living room, Dining room, 2 piece bath and a trendy kitchen with plenty of space for two to cook in. Retreat upstairs to the generous Primary bedroom with a huge walk in closet, a 4 piece En-suite with dual vanity, stand-up shower with ceramic tiles from floor to ceiling and a large picture window. Plus 2 good sized bedrooms, 4 piece bath and a conveniently located laundry room. The lower level offers a Fully developed basement with 2 bedrooms, living room, 4 piece bath and another laundry facility. Great for extended family members living together! Walk out to the landscaped backyard leading to the Double Detached Garage. Ample Parking provided out front for Visitors and Calgary Transit at your doorstep! Close to all amenities: Schools, Shopping, Parks, Restaurants, and Calgary International Airport......Book your showing today for Functionality and Style ! New shingles and Siding completed !!! (id:51989)
RE/MAX Real Estate (Central)
1312 Edmonton Trail Ne
Calgary, Alberta
A fantastic location with so much potential for redevelopment right on Edmonton Trail minutes from downtown! Build condos, retail or office space, or plan for mixed use. The lot is 75' wide and 140' deep; a total of 10,896 square feet C-COR-2F. Another option too is the current house on this property could be renovated to run a small business or office out of. There is also a double detached garage and is paved to fit 8 parking stalls. This property is being sold mainly for land value. Prime location close to Bridgeland, East Village, the zoo, Science Centre and 16th Avenue (highway 1). Lots of potential for this property! (id:51989)
Hope Street Real Estate Corp.
5029 50 St
Innisfree, Alberta
Welcome to Innisfree! This cute 1950 bungalow has 2 +1 bedrooms with a great location backing east onto a open field. This property sits on 4 lots, originally was lot 6,7 adding 8 & 9 that have now been combined into one title. The main floor of this home has a open floor plan with a spacious eat in kitchen opening up to a living room, along with 2 good sized bedrooms and 4 piece bath. The basement has 1 finished bedroom, 3 piece bathroom, laundry area and a large open area ready for future development. The back yard is great with a large deck to enjoy your coffee looking out onto the scenic views in the summer time. (id:51989)
RE/MAX River City
5205 50 St
Cold Lake, Alberta
Versatile property with tons of potential uses! This property features 2 buildings, heated double garage, heated gazebo, and on site parking - on 2 lots totalling over half an acre. The first building (2017) is perfect for office, retail, professional services, and more. The main level features a large boardroom, many offices, classroom, commercial kitchen, and 3 washrooms including an accessible one. The basement can be accessed from within the building or via walk-up, and contains a second full kitchen, huge training room, offices, storage rooms, and a washroom. The second building (1989) has been renovated over the years, and is perfect for office, day home, B&B, clinic, and more. This building has many potential offices/rooms over 3 fully developed floors - and also has a full kitchen, rec room, flex spaces, storage rooms, child-sized 2pc washroom, and full bathrooms including bathtubs. Both buildings have central-vac, AC, alarm system, and CCTV. Seller may consider selling the properties separately. (id:51989)
Royal LePage Northern Lights Realty
15238 104 Street
County Of, Alberta
Located in the desirable community of Whispering Ridge, this fully finished modified bi-level home with heated double garage sits on a spacious corner lot across from a park and offers the benefit of lower county taxes. Featuring 5 bedrooms, a loft-style den area, plus 3 bathrooms, this home provides plenty of space for families of all sizes. The open concept main floor boasts an entertaining kitchen with ample counter & cupboard space, stainless steel appliances, and large island with eating bar. Complimented with a bright living area, a cozy gas fireplace and spacious dining room. Patio doors take you to the deck with a fully fenced and landscaped backyard. Two good sized bedrooms and a full bathroom complete your main floor. The primary suite is privately located on its own level, complete with a walk-in closet and luxurious 5 pc ensuite boasting a two sided fireplace. The fully developed walk out basement offers additional living space, perfect for a recreation room or home gym, 2 more bedrooms and a full bathroom. With a beautifully landscaped yard providing an oasis, you have a hot tub for relaxing with added privacy, plus ample parking with room for RV parking in the backyard, and close proximity to parks & schools, this home is a must-see! Book your showing today! (id:51989)
RE/MAX Grande Prairie
104, 138 18 Avenue Se
Calgary, Alberta
Excellent opportunity! Two units for the price of one! Amazing location in MISSION with a 5 minute walk to 4th street, 17th ave and the Stampede grounds. This 1600 square foot commercial condo in a mixed use building in has so much to offer. The space has been demised into to two separate units. Unit A features three offices, a large reception/open workspace area that could be used as a multi desk work space split into smaller work spaces. Other features inclue a bathroom, kitchen area and large storage area/lunch room. The 600 square foot, Unit B features a large open work space area and one private office. Such a great opportunity to operate your business from one of the suites and lease the other to cover your expenses. Other great features include a walkout patio door to the rear(north) side of the building. Nice big windows in each office, two parkings stalls, and an underground storage unit. The main floor of the building is exclusively commercial units and has a common washroom for use by all tenants and their respective customers. This unit has rough in's for drains from a previous use in the offices. Two TITLED PARKING STALLS AND A/C IN UNIT! CALL TODAY. (id:51989)
Elevate Property Management
10954 135 St Nw
Edmonton, Alberta
Find your ideal lifestyle in this incredible property in North GLENORA! Pre-Sale BRAND NEW 1938 sq ft above grade SKINNY home . Property showcases large living space with electric fireplace, 4 large bedrooms, 4.5 bathrooms including en-suite luxurious bathroom in the master suite, flex area on the main and bonus area upstairs. The open concept kitchen will take your breath away with its high end finishes throughout Property will include fully finished basement with legal secondary suite and side entry, plus an oversized double garage. 10yr New Home Warranty included. Easy access to downtown, schools, shopping and the ravine/river valley is only a few blocks away!! (id:51989)
Century 21 Quantum Realty
18107 4 Av Sw
Edmonton, Alberta
Bespoke West Coast Contemporary design. Minimalistic clean lines filled w/natural light creating expansive spaces in this spectacular modern home. Private 1 acre treed lot, incredible landscaping offers a sense of serenity & harmony. Amazing space to hang special artwork. A timeless incomparable masterpiece. Yet this 5 bedroom home is so liveable w/2 separate wings for the bedrms. Backing onto a ravine running along the North Saskatchewan River in prestigious West Point Estates. Just minutes to all the conveniences of Windermere w/Farmers markets, eateries & boutique groceries. The home is ideal for those who entertain & for those who love the outdoors. The primary suite is breathtaking w/a sitting area w/equipped wetbar separated by a 2 sided maple FP. Features are too numerous but the highlights are the Rundlestone FP, Snaidero Italian kitchen, Artemide Italian lighting & Pennsylvania jet black slate floors. The outdoor beauty can be enjoyed from the expansive decks or the 4 season sunrm or 1 of 4 decks (id:51989)
RE/MAX Elite
Ptn Of Se 27-53-13-W4, 534008 Range Rd 132
Two Hills, Alberta
EXTREMELY Well Built spacious HOME with careful attention paid to every detail! One floor 2,495 sq ft ranch style home with 9ft high ceilings offers 4 Bedrooms, 2.5 baths, large Bonus Room and a private living room. Tremendous kitchen with large island and adjoining massive dining / sitting room. Home comes with appliances, tiled floors, and high quality finishings. In-floor heating with auxillary forced air system that is distributed via heating ducts strategically placed in interior walls. Utility Room is checker plated and very well designed with all high end necessities. Home is extremely well insulated in ceiling, plus both interior & exterior walls which are complimented with triple pane glass windows. This large 7.81ac Acreage has numerous outbuildings including a Barn, modest workshop, sheds, grain bin, and chicken coops. There are also several livestock pens, a few pastures and an automatic waterer. Don't delay, call today. This is a Move-in Ready "like new" Home in Country! (id:51989)
Real Estate Centre - Vermilion
1 97 Avenue
Grande Cache, Alberta
This home has been renovated over the past few years and is looking for that new owner. This 2 storey townhome offers 3 bedrooms up with 4 Piece Bathroom, Main level has living room, Dining Kitchen and 2 piece bathroom. The lower level is open for your imagination. It is a walk out basement. Back yard is fenced with a deck ready for entertaining. There is two parking stalls that has electrical for those winter months to plug in your vehicle. Pets are allowed, All the front lawn and snow removal is taken care of by the condo Corporation. So just move in and enjoy. Make this town house your home. (id:51989)
Maxwell Grande Realty
322 Sundown Road
Cochrane, Alberta
Terrific Value... Introducing the Stunning St. Andrews Model by Douglas Homes Master Builder... This exceptional End Unit townhome has 3 bedrooms and 2.5 bathrooms, offers the perfect blend of modern elegance and practical design—ideal for families, first-time buyers, or those looking to downsize without sacrificing quality. Upon entering, you'll be welcomed by a spacious open-concept main floor with soaring 9' ceilings and large windows that flood the home with natural light, creating a warm, inviting atmosphere. The main level is beautifully finished with engineered hardwood flooring that adds a touch of luxury throughout the space. The kitchen is a highlight, featuring premium builder's grade stainless steel appliances, sleek quartz countertops, and ample cabinet space, perfect for daily cooking or entertaining. Adjacent to the kitchen is a bright and cozy dining nook, and a well-sized great room that flows seamlessly together for gatherings or family time. Upstairs, the generously sized primary bedroom offers a private retreat, complete with a walk-in closet and a well-appointed ensuite. Two additional bedrooms, perfect for children, guests, or a home office, share a full bathroom. This model offers sought-after features such as no condo fees, a rear double detached garage, a treated wood deck, a front concrete pad, and fully landscaped front and rear yards, providing comfort and convenience in a low-maintenance package. With its elegant finishes and thoughtful design, the St. Andrews Model is a great option for those making the leap from renting to owning, or anyone seeking an affordable yet high-quality home. ** Key Features: | Townhouse | No Condo Fees | Rear Garage | Front Concrete Pad | 9' Main Floor Ceilings | Treated Wood Deck | Full Landscaping (Front & Back) | Quartz Countertops | Engineered Hardwood on Main Floor | Built-in Desk | This home will soon be move-in ready around spring of 2025, making it the perfect opportunity for those see king a modern, low-maintenance lifestyle in the desirable Sunset Ridge community. ***** Pictures from our St. Andrews Model Showhome. This listing has a slightly different interior finishing package than as shown in the pictures presented here. (Attention fellow agents: Please read the private remarks.) (id:51989)
Maxwell Canyon Creek
178 Heritage Circle
Cochrane, Alberta
Stunning 2-Story Townhouse: A Rare Find with NO CONDO FEE, Private Backyard, and FINISHED BASEMENT. This exceptional 2-story townhouse that stands out from the rest with its unique features, offering the convenience and privacy of a single-family home. With an impressive 1,900+ square feet of living space, this spacious townhouse boasts 4 bedrooms, 3.5 bathrooms, and a fully finished basement. The main level is ideal for both family living and entertaining, with an open concept layout that combines the kitchen, dining area, and living room in a seamless flow. Large windows let in an abundance of natural light, creating an airy and bright environment throughout. The well-appointed kitchen features modern appliances, sleek cabinetry, a large center island, and plenty of counter space for meal preparation. Whether you’re cooking for family or hosting a gathering, this kitchen offers the perfect setup. The adjoining dining area is spacious enough for family dinners and entertaining guests. This townhouse offers an ideal living space for families, individuals, and anyone looking for a home that is both functional and stylish. This property offers the ideal balance of space, privacy, and convenience, making it the perfect place to call home for years to come. Don’t miss the opportunity to own this one-of-a-kind townhouse. ***Please Note: The house will be ready for possession around Fall 2025*** (id:51989)
Real Broker
204, 9 Country Village Bay Ne
Calgary, Alberta
| SUPREME LOCATION | 2nd FLOOR | LARGE 2 BED 1 BATH UNIT | SEPARATE LARGE STORAGE LOCKER | Welcome to the sought-after community of Country Hills Village - where you have a plethora of amenities to enjoy nearby like theatres, grocery, restaurants, Ponds & more. Step inside and find yourself in a unit that has been lovingly cared for over the years. With almost 900 sq ft this unit offers a spacious living area with an open floorplan, New flooring throughout the front entry, living room, kitchen and hallways! The large balcony sliding doors let in plenty of sunlight and lead to a spacious covered balcony perfect for BBQing or lounging in the midday sun. The kitchen has beautiful white cabinetry with full ceramic tile backsplash, contrasting black and stainless steel appliances, ample cabinet space and a Corner white granite island to enjoy food on the go or for extra prep space. Down the hall are 2 bedrooms. The primary is large and can easily fit a king bed. Just adjacent is the double-sided closet, and a cheater door to the full bath. The full bathroom has been recently renovated with quartz countertops, a new sink, slate tile floors and a fully tiled shower/bath combo. This unit is completed with an in-suite laundry, separate storage room, surface parking and visitor parking. Come view this beautiful turnkey unit in Country Hills Village! Make sure to view the VIDEO TOUR! (id:51989)
Cir Realty
7 Park Ave (48 Ave)
Mayerthorpe, Alberta
Build on a new street with a park out your front window! These lots are priced great and offer a well thought out new development in Mayerthorpe. The Park Avenue Playground and Outdoor Fitness Facility is just across the street - such an amazing addition to the value of the lot. This street is zoned for new homes only and there is plenty of room for a garage. (id:51989)
RE/MAX Advantage (Whitecourt)
17684 49 St Nw
Edmonton, Alberta
Mortgage Helper property or Can accommodate an Extended family. This 2024 Built Fully finished home with a One bedroom suite is almost brand new, comes with a total of 5 Bedrooms, A main floor Den which can be used an additional bedroom with 3 Piece bath. This property is designed for Comfort and Style. Step into the main floor, where an open to below ceiling bathes the living area in natural light.The Modern open-concept kitchen is a chefs dream, featuring Quartz counter tops, ample cabinetry, a walk through pantry which can easily be converted into a spice kitchen and stainless steel appliances. Upstairs, The primary suite is a delight with 5 piece ensuite, double sink, walk in shower and extra large closet. The additional 3 bedrooms on this level comes with generous space The Fully finished basement with separate entrance offers a One Bedroom suite, Full Kitchen and Large Living Space plus own laundry. Additional features, Vinyl Plank Flooring throughout the house, Central air Conditioning. (id:51989)
RE/MAX River City
11702 106 Avenue
Grande Prairie, Alberta
Prime Commercial Development Opportunity – 2.82 Acres with Highway FrontageThis 2.82-acre parcel of CA (Arterial Commercial) zoned land offers an exceptional opportunity for commercial development in one of Grande Prairie’s most strategic locations. Positioned along Highway 43 and the BUSY 116 Street this property boasts high visibility and traffic exposure, making it ideal for businesses that rely on strong customer access and advertising potential.Key Features:•Zoning: CA (Arterial Commercial) – allowing for a broad range of commercial uses, including retail, office space, hospitality, automotive services, gas stations, and more.•Direct exposure to one of the busiest routes in Grande Prairie, ensuring significant advertising visibility.•Utilities: All services are available at the road, making development straightforward and cost-effective.•Proximity to Key Amenities: Located just minutes from the airport, major shopping centers, hotels, and established commercial developments, providing a strong customer base and accessibility for employees.•Growth Potential: Grande Prairie is experiencing continued commercial expansion, making this a prime opportunity for investment or business development.This property is well-suited for businesses looking to capitalize on high-traffic exposure, convenience, and future growth in the area. Whether developing a retail plaza, a restaurant, an office building, or a service-based business, this land offers the flexibility and location advantages necessary for success.For more details or to discuss development possibilities, contact your trusted commercial agent. (id:51989)
Sutton Group Grande Prairie Professionals
0 Range Road
Ponoka, Alberta
Discover an unparalleled opportunity with a 123 acres (+/-) of Recreational Land! Located just minutes from Gull Lake and approximately 30 minutes South West of Ponoka, this land is currently zoned Country Residential, and offers endless possibilities. The land boasts exceptional visibility and accessibility, enhancing its value and potential. Don’t miss your chance to own this spectacular investment property. Contact the listing agent to explore this extraordinary opportunity! (id:51989)
Century 21 Foothills Real Estate
2134 30 Avenue Sw
Calgary, Alberta
Immerse yourself in scenic beauty and urban convenience with this remarkable residence in the vibrant Marda Loop District. A corrugated metal exterior and landscaped front yard provide charming curb appeal in this highly coveted neighbourhood. Step into the stunning entryway, where you are welcomed by an open floorplan, pristine hardwood, and fresh paint. The front living room is illuminated by sunlight with an impressive 18ft open to below and giant south facing triple glaze argon filled Plygem windows. Gather around the stone fronted gas fireplace and an accompanying metal feature wall that complements the outside of the home. Nearby is the immaculate chef's kitchen that boasts a long island with undermount sink and filtered water, sleek stainless steel appliances, gas cooktop and quartz countertops. Endless cabinetry space is ideal for optimal storage and organization while the abundant seating options are perfect for hosting dinner parties. A spacious dining room at the rear is filled with light and directly accesses the secluded courtyard patio nestled between the back of the home and convenient double garage. The adjacent powder room features a bowl mounted sink for an interesting pop of character. Ascend the open riser staircase which further radiates light from above onto the second level. Here you will find two large bedrooms and a versatile loft and den area; with built-ins that can easily convert this into a functional office or additional family room. A dedicated laundry room with sink further combines practicality and comfort. The third level encompasses the vast primary retreat and bonus space with a wet bar, both areas featuring new luxury vinyl plank flooring. The bonus area connects onto an enviable south-facing rooftop patio with sweeping views of the picturesque rocky mountains. The primary bedroom comes fully equipped with closet organizers, and an elegant ensuite with a built-in tiled tub, dual sinks, makeup vanity, in floor heating, and glass e nclosed shower with product niche and bench. Down below in the fully finished basement you will find 9ft ceilings, radiant in-floor heating and custom fit rubber gym matting in the expansive recreation space. Thoughtful upgrades include rigid styrofoam insulation and gravel on torch on roof, water softener, newer UV protected/triple glazed windows, built-in speakers, Toto toilets and undermount sinks throughout, and a tankless water heater system. Characterized by sunshine that spills into every corner of the home, along with two exclusive amenity spaces for ultimate enjoyment of the great outdoors while maintaining your privacy. This exceptional home has 3,550sq.ft of livable space and is favourably situated in the popular community of Richmond, with unparalleled proximity to green spaces, entertainment and retail; mere walking distance to 33rd Ave with quick access to the Downtown Core and beyond. A perfect blend of luxury and convenience. (id:51989)
Cir Realty
7221 104 St Nw
Edmonton, Alberta
Discover this prime leasing opportunity on Calgary Trail in Edmonton. This free-standing property, spanning 5,000 square feet across two levels, and conveniently located between Gateway Blvd and Calgary Trail. The main floor is open with large windows and has a commercial kitchen with walk-in coolers and 12 foot canopy already in place. Upstairs offers many options, office space or added flexibility, with potential for a rooftop patio. Four parking stalls included at the rear and ample street parking, accessibility is seamless. Positioned on Calgary Trail Southbound, this location ensures high visibility and exposure. Perfect for a range of businesses. (id:51989)
Cir Realty
3628 Burnsland Road Se
Calgary, Alberta
This meticulously maintained building can be the new home for your business. This location is so central only one block away from Macleod trail and a few blocks from the downtown core. The space offers opportunity for various uses comprising of a combination of offices, warehouse and storage spaces. This gem of a building has a new roof and a new HVAC system installed in February 2025. Parking for a minimum of 6 vehicles available in front and the rear of the building with ample street parking close by. Five (5) or Ten (10) year Lease Term available. PURCHASE OPTION AVAILABLE (call for more information). No lockbox for access. Listing REALTOR® to be present for all tours at the owners request. (id:51989)
Cir Realty
102, 9606 100 Street
Grande Prairie, Alberta
Have you ever dreamed of owning your own business but couldn't find the ideal location? Look no further! This high-traffic strip mall is situated directly on 100 Street, just a stone’s throw from downtown. Offering 2,700 sq. ft. of space, currently set up for a laundry and cleaning business, but adaptable for a wide range of ventures. This is a fantastic opportunity in a prime retail space!Lease Rate: $22.50/sq. ft. ($5,062.50/month)Common Area Costs: $13.10/sq. ft. ($2,947.50/month)Total Monthly Cost: $8,010 + GSTDon't miss out on this amazing retail space! (id:51989)
RE/MAX Grande Prairie
#263 53126 Rge Road 70
Rural Parkland County, Alberta
Trestle Creek Golf & RV Resort – Your Perfect Getaway! This is your chance to own a piece of paradise in a one-of-a-kind resort! Located just 45 minutes west of Edmonton, this pie-shaped lot is close to endless outdoor activities, ideal for family time, friends, or a golf weekend. Enjoy walking distance to washrooms, showers, and laundry facilities. Just a short golf cart ride away, you’ll find thrilling waterslides, ziplining, water skiing, a sandy beach, playgrounds, tennis courts, basketball nets, and a baseball field. Winter fun is just as abundant, with outdoor activities for every season. Relax by cozy campfires, join events hosted by the social committee, and enjoy a summer full of golf and new friends. Plus, bonus: water, sewer, and Wi-Fi are included! Come experience Trestle Creek – the perfect mix of adventure, relaxation, and community! (id:51989)
Real Broker
#262 53126 Rge Road 70
Rural Parkland County, Alberta
Trestle Creek Golf & RV Resort – Your Perfect Getaway! This is your chance to own a piece of paradise in a one-of-a-kind resort! Located just 45 minutes west of Edmonton, this pie-shaped lot is close to endless outdoor activities, ideal for family time, friends, or a golf weekend. Enjoy walking distance to washrooms, showers, and laundry facilities. Just a short golf cart ride away, you’ll find thrilling waterslides, ziplining, water skiing, a sandy beach, playgrounds, tennis courts, basketball nets, and a baseball field. Winter fun is just as abundant, with outdoor activities for every season. (id:51989)
Real Broker
#519 53126 Rge Road 70
Rural Parkland County, Alberta
Trestle Creek Golf & RV Resort – Your Perfect Getaway! This is your chance to own a piece of paradise in a one-of-a-kind resort! Located just 45 minutes west of Edmonton, this pie-shaped lot is close to endless outdoor activities, ideal for family time, friends, or a golf weekend. Enjoy walking distance to washrooms, showers, and laundry facilities. Just a short golf cart ride away, you’ll find thrilling waterslides, ziplining, water skiing, a sandy beach, playgrounds, tennis courts, basketball nets, and a baseball field. Winter fun is just as abundant, with outdoor activities for every season. Relax by cozy campfires, join events hosted by the social committee, and enjoy a summer full of golf and new friends. Plus, bonus: water, sewer, and Wi-Fi are included! Come experience Trestle Creek – the perfect mix of adventure, relaxation, and community! (id:51989)
Real Broker
1201 Hainstock Gr Sw
Edmonton, Alberta
Luxury Living with TWO KITCHENS & a MAIN FLOOR SUITE in Jagare Ridge Discover this custom-built 2-storey home, designed for comfort, style, and functionality. With over 2,900 sq. ft., this home offers 5 bedrooms, 4.5 baths, and premium upgrades throughout. A standout feature is the gourmet kitchen, boasting modern cabinetry, quartz countertops, high-end appliances, WALK THROUGH PANTRY and a SEPARATE BUTLER'S KITCHEN—perfect for additional prep space or keeping the main kitchen pristine when entertaining. The main floor is thoughtfully designed with a spacious bedroom and a full ensuite bath, ideal for guests, or a private home office. The open-concept great room is bathed in natural light, flowing seamlessly into a large dining area and onto the no-maintenance rear deck overlooking GREEN SPACE. Upstairs, you'll find four generously sized bedrooms, 2 WITH EN SUITES, a bonus room, and a walk-through laundry and mudroom for ultimate convenience. A TRIPLE ATTACHED GARAGE completes this stunning home. (id:51989)
Maxwell Devonshire Realty
5 River Ridge Court Nw Court Nw
Medicine Hat, Alberta
$10,00 REDUCTION!! SELLER SAYS SELL!! ANY REASONABLE OFFER WILL BE CONSIDERED!! 5 River Ridge Court NW - Last Remaining Lot in Prestigious 55+ Adult Community! This is your opportunity to build your dream home in one of the most sought-after, prestigious gated communities! The last remaining lot at 5 River Ridge Court NW is now available for development in this exclusive 55+ adult community, offering a peaceful and serene environment to embrace your next chapter. With architectural design restrictions in place, you can be assured that the elegant integrity of the neighborhood will remain intact, ensuring the timeless beauty of your surroundings. Enjoy the flexibility of selecting your builder of choice, allowing you to create the home you've always envisioned. The lot features a convenient utility right of way along the south side of the property line, providing extra space for privacy and room to breathe. There is ample space to accommodate a 1,500 sqft bungalow, complete with a 26x26 attached garage and an 18x12 rear covered deck — perfect for enjoying the outdoors in all seasons. There are no time constraints to begin construction, giving you the freedom to plan when the time is right. Plus, there are no condo fees until your home is ready for occupancy. Once completed, condo fees are currently $395/month, which covers access to the incredible amenities building. Enjoy the use of the community pool, hot tub, and recreation room, along with grounds maintenance, snow removal, and contributions to the reserve fund. Be the creator of your perfect home on this blank canvas — this is the ideal setting to live in comfort and style. Don't miss your chance to be part of this exceptional community! (id:51989)
River Street Real Estate
6152 Bowwood Drive Nw
Calgary, Alberta
This beautiful character home has been extensively renovated and elegantly refurbished, offering over 1300 square feet of living space, a detached garage, RV parking, and is nestled on a stunning 50X125 M-C1 (M-C1 is a multi residential designation that allows 3 -4 storey apartments and townhouse) mature treed lot just steps away from Mainstreet Bowness, Bowmont River paths, and Shouldice Park. As you enter this lovely home, you are greeted by a grand front tiled entrance leading to a fully updated country-style kitchen featuring a double sink, pull-out pantry, new cabinetry and countertops, and a stunning backsplash. The well-lit dining room boasts a south-facing picture window, while the spacious living room features gorgeous bamboo flooring and a cozy fireplace. Additionally, a cozy den with patio French doors leads out to the beautifully landscaped backyard, providing the perfect space for outdoor relaxation and entertainment. The home boasts a large master bedroom with a walk-in closet and a fully renovated bathroom complete with new glass tile and a high-end glass slider on the bathtub. The main floor laundry room offers plenty of storage space, making laundry chores a breeze. The garage, currently configured as a double garage shop and one-car garage, can easily be converted back to a triple garage with three garage doors if required, providing ample space for parking and storage. Other notable upgrades to this home include new sheathing, shingles, eavestroughs, windows, interior doors, concrete sidewalks, driveway, high-efficiency furnace, hot water heater, drywall, and a concrete floor in the basement, along with new light fixtures throughout. But that's not all. The property is situated on a stunning 50X125 M-C1 mature treed lot, providing a peaceful oasis in the heart of the city. The mature trees offer shade and privacy, creating a serene atmosphere in the backyard. The location of this home is also unbeatable, as it is just steps away from Mainstreet Bo wness, Bowmont River paths, and Shouldice Park, providing easy access to all the amenities that this vibrant community has to offer. In summary, this elegantly renovated character home is a true gem, offering plenty of space, upgraded features, and a prime location in one of Calgary's most desirable neighbourhoods. It's the perfect place to call home! (id:51989)
Real Broker
5419 52a Street
Eckville, Alberta
Discover this rare bungalow-style home in the charming town of Eckville! Owned by just one family since it was built in 2003, this well-maintained home offers 1,250 sq. ft. of comfortable living space on the main floor. The kitchen has been beautifully updated with brand-new stainless steel appliances (2023), and the high-efficiency furnace and hot water heater were replaced just five years ago.The main floor features a convenient laundry room, an attached double garage, and a thoughtful layout that includes a master suite with a walk-in tub—perfect for those with mobility concerns. One standout feature is that all four bedrooms boast walk-in closets, ensuring exceptional storage space.The basement is a blank canvas, ready for your finishing touches, with all-new luxury vinyl plank flooring already installed. Situated in Eckville, a friendly small town with K-12 schools, grocery stores, and banking, this home offers an easy commute to Red Deer or Rocky Mountain House—both just a 30-minute drive away.If you’re looking for a well-kept home in a quiet, welcoming community, this one is a must-see! (id:51989)
RE/MAX Real Estate Central Alberta
Unknown Address
,
This is a rare opportunity to acquire a fully licensed and operational cannabis retail store in a high-traffic area of NE Calgary. Since opening in March 2022, the store has built a loyal customer base and a strong reputation within the community, making it a turnkey investment for both seasoned operators and those looking to enter the rapidly growing cannabis industry. With an average profit margin of 25%, this business is well-positioned for continued success. The store occupies 955 square feet and operates with a competitive rental rate of $26 per square foot, plus operating costs of $10 per square foot (as of February 2025). Designed for efficiency, the store runs on a consistent schedule from 10 AM to 10 PM, Monday to Friday, ensuring a steady flow of customers throughout the day. This asset-only sale includes all fixtures, equipment, and operational infrastructure, allowing for a seamless transition to new ownership. Inventory is not included in the purchase price and will be counted separately. The store offers a carefully curated selection of high-demand cannabis products, which have been well-received by its customer base. As the cannabis industry continues to thrive, this store's prime location, established operations, and loyal clientele make it a fantastic opportunity for an investor looking to expand their portfolio or enter the retail cannabis market for the first time. Don’t miss out on this proven business model with all the groundwork already in place. For more details, financials, and to schedule a private tour, contact us today! A signed Confidentiality Agreement (NDA) is required before any additional information, including the business location, can be disclosed. (id:51989)
Royal LePage Solutions
5503 50 Av
Rural Lac Ste. Anne County, Alberta
HONEY STOP THE CAR! EXCEPTIONAL CUSTOM-BUILT 4 BED, 4 BATH home just STEPS TO THE LAKE! This beautifully appointed 1.5 storey home has it all; a gorgeous custom kitchen with stunning cabinetry, phantom undercounter lighting, quartz countertops, hardwood & tile flooring, pot lighting throughout HUGE WINDOWS for loads of natural light in the living & dining rooms, 9' ceilings, main floor laundry AND there's even a bedroom on the main floor for those that don't want to do stairs! The HUGE primary suite on the upper level is a true retreat with vaulted ceilings, a beautiful 4 pce ensuite, large closet AND it's own private deck overlooking the shores of Lac Ste Anne! The upper level is completed with 2 more bedrooms & another full bathroom. The attached garage is over-sized & heated, offering great storage space. The yard itself is a VERY PRIVATE little oasis, complete with mature trees, a poured stamped concrete patio, a cozy fire pit area, & poured concrete parking for 4 or more vehicles. Great location! (id:51989)
Century 21 Masters
#137 7825 71 St Nw
Edmonton, Alberta
Welcome to your dream condo! This bright and spacious 1-bedroom, 1-bathroom suite offers the perfect blend of comfort and convenience in a quiet, well-connected area with affordable condo fees. With seamless access to transit, Sherwood Park Freeway, Whyte Ave, and just minutes from Bonnie Doon Mall, this location truly has it all. Step inside to discover a fantastic floor plan with high ceilings, a large bedroom, and a u-shaped kitchen featuring an eat-up breakfast bar—ideal for quick meals or entertaining. In-suite laundry, air conditioning, and one of the largest private decks in the building make everyday living easy and enjoyable. The building itself is packed with top-notch amenities, including two fitness areas, a social room, an expansive party room with a full kitchen, and an indoor pool. Two steam rooms, two saunas, and a large outdoor patio off the pool area add to the year-round enjoyment and relaxation. This is more than just a condo; it's a lifestyle waiting for you to enjoy! (id:51989)
Royal LePage Gateway Realty
504, 116 3 Avenue Se
Calgary, Alberta
Location! Location! Location! Don't miss this incredible opportunity to own an one bedroom condo in the heart of Calgary’s vibrant Chinatown, offering breathtaking Bow River and city skyline views. This well-maintained 1-bedroom, 1-bathroom unit spans over 355 sq. ft. and is perfect for first-time home buyers, investors, or those looking to downsize. Featuring a North-facing balcony, this bright and functional space ensures both comfort and convenience, with ALL utilities (heat, water, sewer and electricity) included in the condo fees, making budgeting effortless. Situated just steps from the Bow River, enjoy scenic river walks, biking paths, and outdoor leisure. The prime downtown location provides easy access to top-rated restaurants, bakeries, supermarkets, banks, and excellent transit connectivity, while being just minutes from Prince’s Island Park, Superstore, shopping, and entertainment. Whether you're looking for a great rental investment or your first home, this is a fantastic opportunity in a highly sought-after location. Only asking for $119,000, you probably need cash to purchase because of the size under 400 sqft. (id:51989)
First Place Realty
30058 Hwy 501
Rural Cardston County, Alberta
Welcome to this century home! This home has received extensive renovations over the years as well as a large addition being completed in 2008. Along with the renovations and addition the roof was redone in 2012. With four bedrooms and FOUR full bathrooms this is the family home acreage you have been looking for!! This property is located just two minutes outside of the town of Cardston and as such, is on municipal water!! The lot is about 2 acres and has TONS of mature trees, a single attached garage, plenty of parking space, a dog run area, storage shed, and so much more. When you enter the home, you will appreciate the hardwood floors, the incredible amount of storage space throughout, the character that remains, and the incredible amount of living space. This home has THREE living rooms - two on the main level and one downstairs. It also has an eat-in dining room as well as a formal dining room. The primary bedroom has a large walk-in closet and an ensuite bathroom with a jetted tub! If you are looking to get out of the city and own a little piece of heaven with an incredible view, call your REALTOR and book your showing today! (id:51989)
Grassroots Realty Group
421 Main Street
Champion, Alberta
Welcome to small-town living at its finest! This charming 1670 square foot detached bungalow is nestled on a massive lot (1/3 acre) in the peaceful village of Champion. Offering 3 bedrooms, 2 full bathrooms, and endless possibilities, this home is perfect for those seeking space, comfort, and a quiet lifestyle.Step inside to find a bright and airy main floor with a bright, open layout. The large living room, with its oversized windows, fills the home with natural light, creating a warm and inviting atmosphere. The spacious kitchen offers ample cabinetry, plenty of counter space, and a cozy dining area perfect for family meals.This former show home features three generously sized bedrooms, including a primary retreat with a large walk-in-closet. A full 4-piece bathroom and an additional 4-piece bath complete the main level. This home comes loaded with upgrades, here are a few: Air Exchanger, all windows are triple pane, all kitchen appliances are Stainless Steel, Gas Fireplace with Hearth and Mantle in the Living Room, Central Air Conditioning, Network Module, Soft Close drawers, HE Furnace, 50 Gal HWT, Silent bathroom fans, the list goes on and on! This home is a true 'show stopper' Outside, the expansive double lot (100' X 133.6') provides a rare opportunity for future development and flexibility. Watch the birds live happily in the many mature trees, or take advantage of the vast southern exposure and create your dream garden, or work away in the oversized Double Garage which features a covered breezeway to the home, as well as drywall, insulation, and a separate panel. If that wasn't enough, there is a ball diamond and green space right across the street.Located in a magnificent location, this home offers the perfect blend of rural charm and modern convenience, with nearby amenities, schools, and easy access to Highway 23. If you're looking for a spacious, heavily upgraded bungalow on a huge lot with unlimited potential, this is the one for you!Book y our private showing today and experience the charm of Champion living! (id:51989)
Exp Realty
Lower, 10006 Macdonald Avenue
Fort Mcmurray, Alberta
1460 SF of Cool, Unique, and Flexible Space Downtown that suits a creative business. Prime location in the Nomad Hotel and Suites prominently situated on MacDonald Ave and the corner of Main Street with exceptional exposure. Includes large open area, kitchen area with two new walk-in coolers. Create your own signature business, perfect for retail, entertainment, Coffee/Sandwich shops, and many other uses. Whether you’re opening your first business or expanding your network this space with great opportunity for an owner to operate, given its potential. Supported by Nomad Hotel guests and the bustling downtown business/shopping core, & city hall. Downtown is the hub of this amazing city offers retail and cultural activity, filled with a diverse mix of shops, malls, restaurants, coffee shops, live performances and sports venues as well as cultural centres that line the main streets & river banks all within walking distance of this restaurant.* Easily accessible by public transit; pedestrian-friendly commercial district surrounded by residential. Gross lease rate includes utilities and operating costs. (id:51989)
Coldwell Banker United
Unknown Address
,
A rare opportunity to own a thriving beauty and wellness business offering a wide range of services, including traditional manicures and pedicures, kid-friendly nail services, Japanese hair spa treatments, foot spa therapies, and luxurious facial spa treatments with customized face masks. The studio uses high-quality organic products, ensuring a natural and eco-friendly experience for clients. With a loyal customer base, elegant ambiance, and exceptional service offerings, this turnkey operation is perfect for investors or entrepreneurs seeking a profitable venture in the beauty and wellness industry. (id:51989)
Exp Realty
313 Wolf Run Drive
Rural Ponoka County, Alberta
Discover the perfect canvas for your dream home in The Village at Wolf Creek! This lot offers the ideal setting for a walk-out basement and boasts stunning views of a serene northeast-facing pond. Tucked away deeper within the subdivision, you’ll enjoy the peaceful ambiance and minimal traffic. This is an exceptional opportunity to build in a sought-after area conveniently located between Ponoka and Lacombe. (id:51989)
RE/MAX Real Estate Central Alberta
