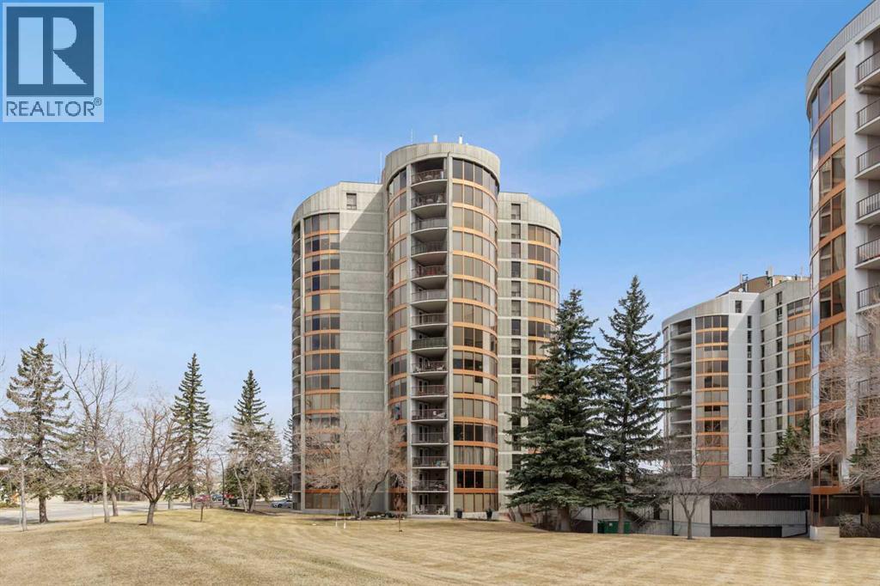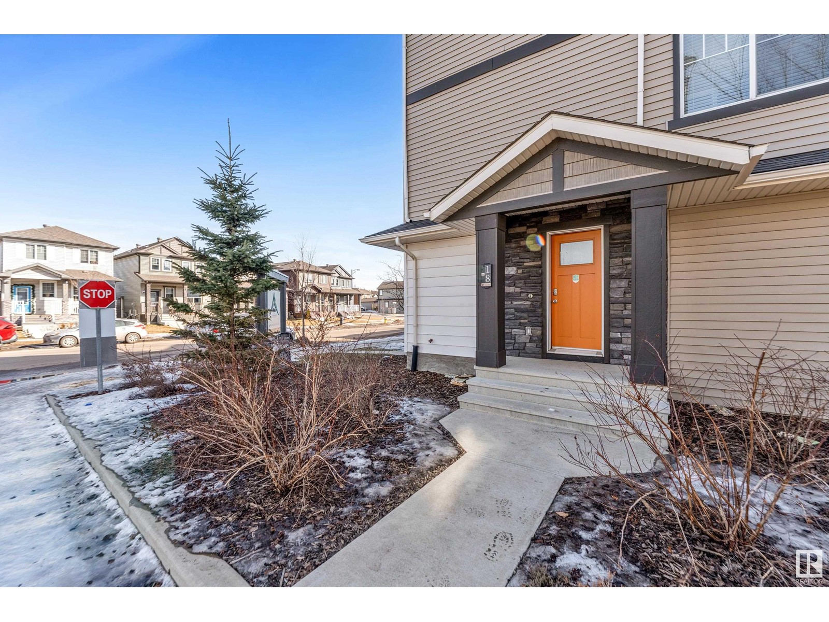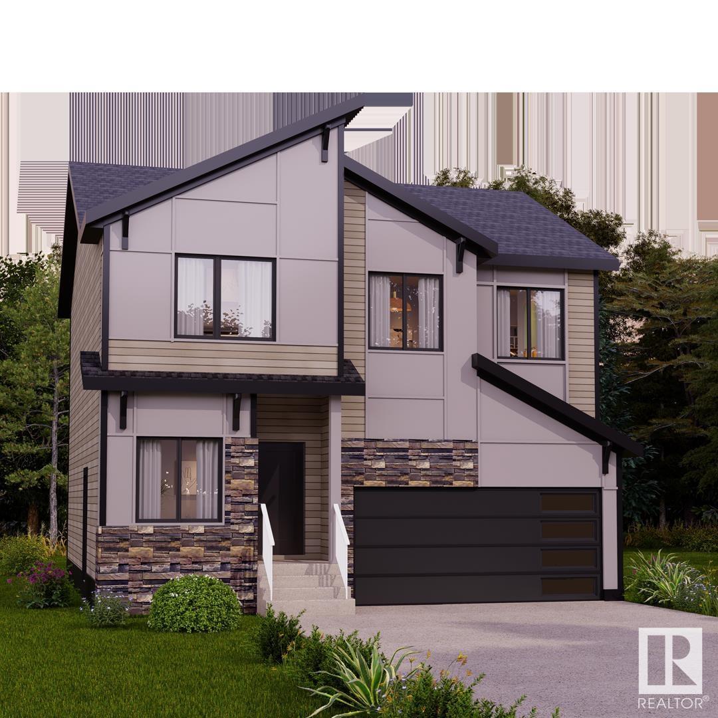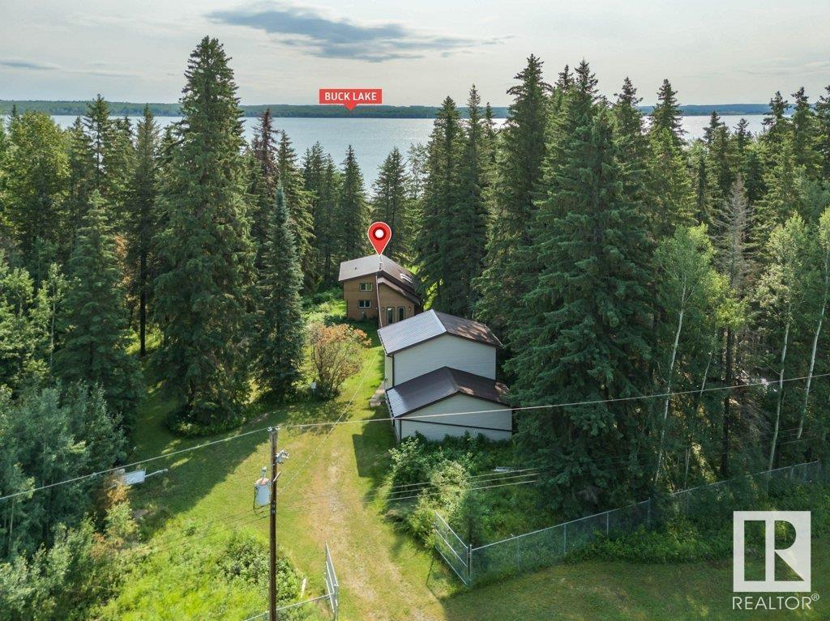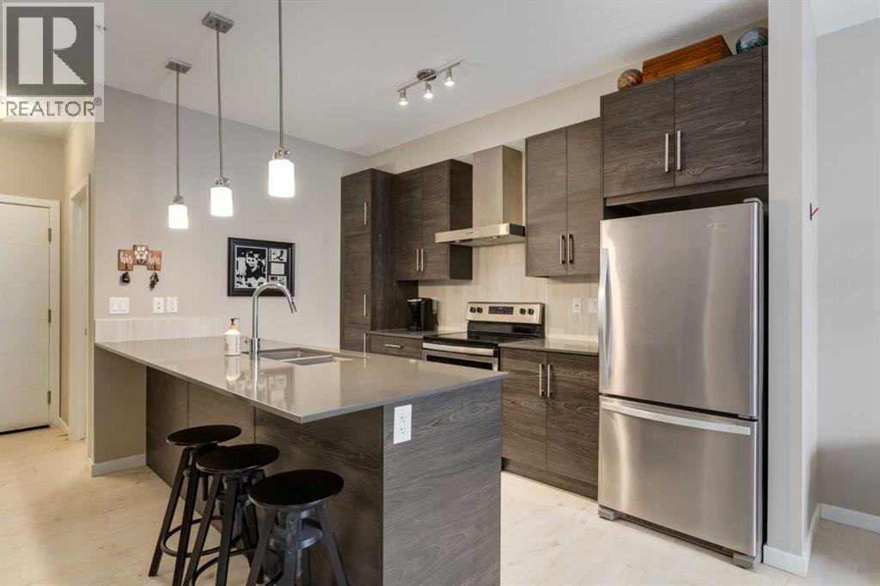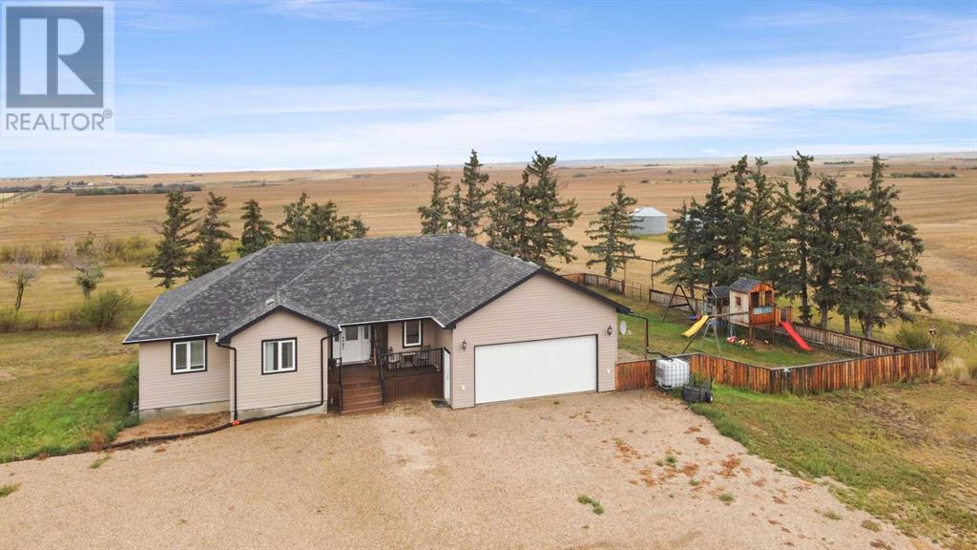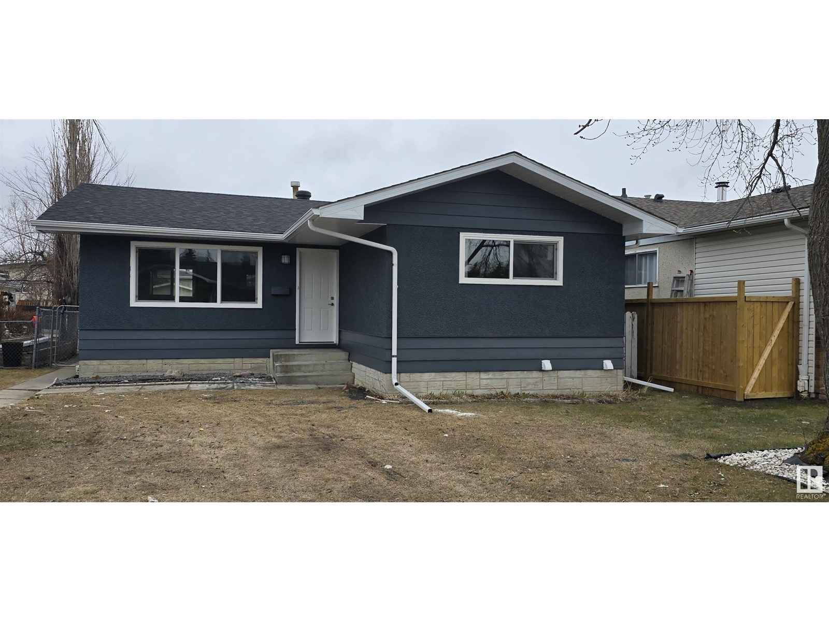looking for your dream home?
Below you will find most recently updated MLS® Listing of properties.
16 2 Street S
Marwayne, Alberta
Looking for a place to call home in Marwayne, Alberta? This 762 square foot bungalow sits on a large corner lot and has a newly fenced yard. It has two bedrooms and a 4-piece bathroom on the main level and has another bedroom and a 2-piece bathroom in the basement. Located just steps away from the local school, it’s an ideal spot for families. Upgrades include a recent furnace, a recent water heater, and recent shingles. Don’t miss the opportunity to enjoy small-town living in Marwayne, Alberta. Call to view! (id:51989)
RE/MAX Of Lloydminster
2828 11 Avenue
Wainwright, Alberta
Looking for a great place to call home? This 2 storey home offers lots of space for everyone including a large bonus room. Walking up to the home you're greeted with a large covered front deck to relax on, boasting shade and protection from the snow and rain. Entering the home you will find a nice sized entrance with access to the attached garage followed by the living room that for this couple has been a great space for their gym. The open kitchen and dining area is perfect for entertaining, it has lots of counter space and storage including a walk in pantry. The main floor is finished off with a 2 pc bath. Upstairs you will be pleasantly surprised with the immense bonus room, great for those movie nights curled up in front of the fireplace, family game nights or just to wind down and relax. The master bedroom will fit your king bed and furniture plus boasts a walk-in closet with organizer and a 3 piece ensuite featuring a large tiled shower. Two additional spacious bedrooms, a 4 pc bath and laundry conveniently located for you complete this second floor. Finishes have been started in the basement with framed walls and a roughed in bathroom. Put your finishing touches on it and gain an extra bedroom, 4th bathroom, family room and storage room. Let's not forget the back yard space that offers a fenced yard and sheltered deck from the prevailing winds and sun. Located close to town's amenities with lots of parking either inside the heated garage or the double driveway. This home also includes a Ring Security system that you can either have for self monitoring at no cost or professional monitoring for $60/year. There is also a 10'x10' metal shed disassembled in the garage that will go with the property. (id:51989)
Century 21 Connect Realty
351, 7030 Coach Hill Road
Calgary, Alberta
Stunning adult living 18+ COMPLETELY RENOVATED top to bottom 5th floor condo with exceptional workmanship and finishing in the exclusive Odyssey Towers of Coach Hill, with only four units per floor. Enjoy panoramic views from the floor-to-ceiling curved windows in this beautifully appointed 1178sq ft, bright and open floor plan. The condo features a CUSTOM KITCHEN, two bedrooms, an updated bathroom with a walk-in shower, in-suite laundry with a sink, a large in-suite storage room, and a generous-sized balcony. Renovations include a custom kitchen, vanities with quartz throughout, a complete stainless steel appliance package, air conditioning, a stunning feature wall with a built-in electric fireplace, new flooring throughout (luxury vinyl plank, and carpet), a new laundry sink, a wall-to-wall walk-in shower, knockdown textured ceilings throughout, upgraded plumbing and electrical, and much more. There are two parking stalls—one secured underground and a second convenient outdoor stall, as well as ample visitor parking. Amenities include a personalized building manager, a guest suite in each building for overnight guests, a sauna/steam room, a resident's club, beautifully manicured green spaces and gardens, and a very well-managed and maintained complex. Enjoy maintenance-free living in one of Calgary's premier adult living communities! Conveniently located within minutes to the bus stop/direct line to West Side LRT Station, Ambrose University, Rundle College, West Side Rec Center, parks, pathways, restaurants, and less than fifteen minutes to downtown. Quick possession and move-in ready! (id:51989)
Urban-Realty.ca
#18 1530 Tamarack Blvd Nw
Edmonton, Alberta
Charming End Unit Townhouse in Tamarack. This end unit condo townhouse offers the perfect blend of style, convenience, and comfort. With 2 spacious bedrooms, 1 modern bathroom, and a single attached garage, it’s ideal for first-time homebuyers, downsizers, or investors. SS Appliances, Laminate flooring, en-suite laundry, Quartz countertop, spacious bedrooms, balcony and a lot more .Very close to all amenities, banks, schools and shopping center and Rec Centre on 17 St. NW (id:51989)
Maxwell Polaris
Twp 624 Rge Rd 423
Rural Bonnyville M.d., Alberta
140 acres close to Cold Lake with $5,000 yearly oil revenue! The opportunities are endless on this beautiful quarter section that's so close to town! There's even a natural stream running through that's connecting to the Beaver River! Power and Gas are both to the front NW side of the quarter. (id:51989)
Royal LePage Northern Lights Realty
204, 455 1 Avenue Ne
Calgary, Alberta
Welcome to your ideal urban hideaway on the edge of Bridgeland and Crescent Heights! This well-designed 2 bed, 2 bath unit in the highly sought-after Era complex offers a perfect mix of modern style, smart technology, and exceptional convenience—ideal for both investors and first-time buyers. Located on the second floor of the low-rise Era 2 building, this unit features private street-level access, offering a rare blend of elevated privacy and main-floor convenience—perfect for pet owners or those who prefer to skip the elevator. Enjoy the expansive wrap-around patio, creating a bonus outdoor living space for lounging or entertaining. Inside, the open-concept layout is flooded with natural light, with only one shared wall—providing extra peace and quiet. The kitchen boasts stainless steel appliances, quartz countertops, an efficient island, and flows seamlessly into the living and dining areas. Modern vinyl plank flooring, in-suite laundry, and air conditioning add to the everyday comfort. The spacious primary bedroom includes a 4-piece ensuite, while the second bedroom is serviced by a full bathroom conveniently located just outside the room. Built by Minto Communities with a focus on sustainability (targeting LEED certification), the building offers smart features such as facial recognition entry, one-way video calling, package locker integration, community messaging, and virtual concierge services. Residents of Era also enjoy access to a rooftop patio in Era 1, complete with BBQs, firepits, workspaces, and sweeping views of the downtown skyline. The unit comes with one titled underground parking stall and one titled storage locker. Steps from the Bow River pathway, parks, restaurants, cafes, playgrounds, and the Bridgeland LRT station, this location offers vibrant city living with a relaxed community vibe. (id:51989)
Homecare Realty Ltd.
123 Sandpiper Park
Chestermere, Alberta
Situated on a desirable corner lot, this stunning home offers over 3,600 sq. ft. of living space with 7 bedrooms, 5 full baths, and an attached triple garage. Thoughtfully designed for comfort and functionality, the main floor features a bedroom/office with an adjacent full bath, perfect for guests or a home workspace. The spacious living room and family room, complete with a cozy fireplace, create an inviting atmosphere for relaxation and entertaining. The chef’s kitchen is well-equipped with a large kitchen island, stainless steel appliances, and a separate spice kitchen for added convenience. The dining area completes the main floor, making it an ideal space for family gatherings. Upstairs, you'll find four generously sized bedrooms and three full baths, including two master suites with private ensuites. A jack and jill washroom is split between 2 of the bedrooms adding convenience and functionality. The grand master suite boasts a 5-piece spa-like ensuite, a walk-in closet, and elegant tray ceilings. A bonus room provides additional living space, while the conveniently located laundry room adds to the home's practicality. You will find that each room has its own personality with custom feature walls and lighting. The fully finished basement features an illegal suite with a separate entrance, making it perfect for extended family or potential rental income. This level includes two spacious bedrooms, a full bath, a fully equipped kitchen, and a large rec room. Ideally located with quick access to Glenmore Trail & 16th Ave NE, this home is just minutes from Kinniburgh Plaza and other essential amenities. With its spacious layout, premium features, and unbeatable location, this home is a rare find. Call your favorite REALTOR® today to book a private viewing! (id:51989)
Real Broker
4713 Hawthorn Ln Sw
Edmonton, Alberta
Located in South Ellerslie, natural beauty surrounds Orchards. You and your family can embrace the beautiful green spaces with lots of room to play, relax, and explore the outdoors. The Willow-Z CORNER LOT with SEPARATE ENTRANCE from Akash Homes welcomes you with a spacious foyer leading into an open-concept main floor. This well-designed space features 9' ceilings and a den on the main floor, laminate flooring, and a chef’s kitchen with quartz counters, a closet pantry, and soft-close cabinets. Conveniently access the attached garage directly from the main floor. Upstairs, unwind in the primary suite designed for two, along with two more bedrooms, a bonus room, and second-floor laundry for added ease. **PLEASE NOTE** UNDER CONSTRUCTION! PICTURES ARE OF SIMILAR HOME; ACTUAL HOME, PLANS, FIXTURES, AND FINISHES MAY VARY AND ARE SUBJECT TO AVAILABILITY/CHANGES WITHOUT NOTICE (id:51989)
Century 21 All Stars Realty Ltd
7 Mystic Ridge Way Sw
Calgary, Alberta
Welcome to 7 Mystic Ridge Way SW – A Custom-Built Luxury Estate in Coveted Springbank Hill. Nestled in the prestigious and tranquil enclave of Springbank Hill, this architectural masterpiece offers just under 5,200 sq ft of meticulously designed living space, with 7 bedrooms and 5 bathrooms. Positioned on a private, serene lot, this stunning estate showcases sweeping views, sophisticated design, and seamless access to local amenities and nature reserves. From the moment you step into the grand foyer, you’re greeted with a sense of scale and elegance. The main floor features an open-concept layout flooded with natural light through expansive windows, creating a warm and inviting atmosphere. A private office and well-appointed guest or in-law suite add practicality and flexibility to the main level. At the heart of the home lies the gourmet chef’s kitchen, complete with premium stainless-steel appliances, custom cabinetry, granite countertops, and an oversized central island perfect for gatherings. A secondary spice kitchen ensures that meal prep is as functional as it is stylish. The elegant dining area transitions effortlessly to the outdoor deck, ideal for summer BBQs and al fresco dining. Upstairs, the luxurious primary retreat offers a private sanctuary with a walk-in closet and a spa-inspired ensuite featuring a soaker tub, glass-enclosed shower, double vanity, and designer fixtures. Three additional spacious bedrooms include a Jack & Jill bathroom, and one with its own private ensuite—perfect for a growing family or visiting guests. A bonus room and a private upper balcony off the primary suite provide ideal spaces for relaxation or entertaining with panoramic views of the valley. The fully developed walk-up basement continues the home's elevated appeal, boasting a spacious recreation room, a sleek wet bar, a dedicated home theater, gym, two additional bedrooms, and a full bathroom—offering a complete lifestyle experience for modern family living. Exterior feat ures include a professionally landscaped yard, expansive patio, lush green lawn, and an oversized triple front-attached garage (a double plus a separate single garage), perfect for car enthusiasts or added storage. The modern façade, high-end exterior finishes, and incredible curb appeal make a lasting first impression. This one-of-a-kind residence combines luxury, functionality, and thoughtful design, making it an ideal forever home for the discerning buyer. If the buyer wishes to have hardwood and in-floor heating in lower level, the seller will accommodate!!! (id:51989)
Century 21 Bamber Realty Ltd.
130 Muirfield Boulevard
Lyalta, Alberta
Welcome to this exceptional 4-bedroom, 3-bathroom walkout bungalow in the golf course community of The Lakes of Muirfield. Perfectly positioned backing onto peaceful greenspace and a tranquil canal, this home blends elegant indoor living with serene outdoor surroundings—just minutes from Strathmore and Calgary. This home features over 3080 sq ft of beautifully finished space. Rich, just refinished, tiger hardwood flooring and marble tile with intricate inlays enhance the refined atmosphere. Two spacious bedrooms are located on the main level, including a front bedroom or playroom with a walk-in closet, and a four-piece main bathroom with granite counters. The primary suite offers a luxurious retreat with a four-piece ensuite featuring heated tile floors, a jetted tub with built-in heater, a walk-in shower with a bench, and a walk-in closet complete with built-in organizers. The heart of the home is the chef’s kitchen, boasting granite countertops, a gas range, an electric double oven, RO water filtration system, garburator, a built-in panel-ready Miele dishwasher, and a corner pantry with custom built-ins. The kitchen flows seamlessly into a bright and welcoming living room where a gas fireplace framed with a brick surround and classic mantle becomes the perfect focal point. The main floor also features newer triple-pane windows throughout (excluding the primary bedroom), ensuring comfort and efficiency year-round. The fully finished walkout basement expands the living space significantly, offering two additional bedrooms, a third full bathroom with travertine tile, dual shower heads, a hand wand, and granite counters. Travertine flooring with marble inlays and in-floor heating adds a touch of luxury throughout the lower level. The large family room features a second gas fireplace connected to a thermostat, ideal for cozy evenings. A full bar area is outfitted with a dishwasher, wine fridge and beer fridge, and a pantry, making it a dream space for entertaining. Wal k out to a fully enclosed sunroom that includes a built-in outdoor kitchen with a gas stove and plenty of space for seating and gatherings. Just beyond, you’ll find a private deck, a large shed with water hookup and a fully landscaped yard complete with a play structure and a dog run. The oversized double attached garage is both heated and insulated, two 220V outlets (one could be used for EV charging) and offering plenty of room for vehicles, storage, and even a golf cart. Additional upgrades include a central vacuum system, an efficient irrigation system with both drip lines and sprinklers, a new hot water tank and high-efficiency furnace(2021) (rated at 99.9%), and a sump pump for peace of mind. Whether you're enjoying quiet evenings by the fire, hosting friends in the sunroom, or exploring the trails and fairways nearby, this home offers the lifestyle you've been dreaming of—luxury, comfort, and nature all in one. (id:51989)
Royal LePage Benchmark
45 61076 Twp 462 A
Rural Wetaskiwin County, Alberta
Discover your perfect escape at Buck Lake, and just under 2 hours from downtown Edmonton. This charming 3-bedroom, 1.5-bathroom cabin, built in 1979 and lovingly maintained by its original owners, is now available. Situated on a 0.59-acre lakefront lot, this property offers unparalleled tranquility and is perfect for year-round enjoyment. Prime Location: Lakefront property with stunning views and serene surroundings. Main Cabin: Cozy and well-kept, ready for you to move in and start making memories. Double Garage: Includes a bunkhouse for extra guests and a separate space for storing your toys. Modern Conveniences: Equipped with natural gas and power, making it a 4-season getaway. Potential for Dock: With a simple Walking Trail application from Wetaskiwin County, you could easily add a dock for direct lake access. Don’t miss out on this rare opportunity to own a slice of paradise. Adjacent property also listed. ML#E4431344 @ $199,000.00 (id:51989)
Yegpro Realty
407, 122 Mahogany Centre Se
Calgary, Alberta
ABSOLUTELY IMPECCABLE 1 BEDROOM PLUS DEN UNIT IN WESTMAN VILLAGE! This meticulously maintained 1 bedroom plus den/flex space unit offers an exceptionally functional floor plan and access to an absolute abundance of amenities that make Westman Village one of Calgary’s premier lake communities. As you enter the unit you will be impressed by its contemporary finishings and attention to detail throughout that make this property feel like a show suite. The sleek design of the kitchen integrates well with the open concept, creating a seamless flow for entertaining and everyday living. The kitchen features quartz countertops, designer flat panel cabinetry, a large breakfast bar, and stainless-steel appliances. The layout is complete with a versatile den/flex space (that can be transformed into a home office, study, or even a guest room), a comfortable and bright main living room, a primary bedroom big enough for a king-sized bed with a full-length closet, a well-appointed 4-piece bathroom, and a spacious in-suite laundry and storage room. The sunny south-facing private balcony provides the perfect setting for sipping your morning coffee or unwinding with a glass of wine in the evening. Additional features include air conditioning in the unit and 1 underground-titled parking stall (C1-0749 on P2). Westman Village is an exceptional community that offers an unparalleled living experience. Nestled along the picturesque shores of Mahogany Lake, this master-planned development sets a new standard for luxurious and convenient living. The centerpiece of the 40,000 sq.ft Village Centre is a state-of-the-art facility that caters to the diverse needs and interests of all residents. Inside, you’ll find a world-class fitness center with cutting-edge equipment, full-size gymnasium, swimming pool with a 2-story water slide and hot tub, social/games room, golf simulator, demonstration kitchen, fully equipped workshop, wine tasting room, library, indoor walking track and natural garden spa ce, dedicated craft room with a kiln, and so much more. The complex also offers 24-hour, 7-day a week security & concierge, 200 visitor parking stalls, EV dual car chargers, extensive pedestrian +15 skywalks & underground connections between buildings, short-term stay suites, numerous landscaped courtyards, a playground and the ever-popular Alvin’s Jazz Club and Chairman’s Steakhouse. The village main street offers a wide variety of shops and services including Diner Deluxe, The Mash Craft Beer & Pizza, Pie Junkie, Analog Coffee, Chopped Leaf, Marble Slab, medical, dental and optometry offices, Moderna Cannabis, 5 Vines Wine, Beer & Spirits, a fitness studio, day care & more. Welcome to your new home! (id:51989)
Cir Realty
356 Prestwick Heights Se
Calgary, Alberta
Welcome to 356 Prestwick Heights SE! Full of character and charm, this meticulously maintained fully developed 4 bedroom, 2.5 bath home offers over 2100 sq ft of developed living space, is tucked away on a quiet street, and comes with a dream garage that is truly one of a kind! As you enter you immediately notice the care this home has received over the years. Tile leads you throughout the main level complete with a large bright front dining room that can double as an office or front sitting room and into the kitchen that includes an eat-up bar, pantry, and breakfast nook. Adjacent to the kitchen you will find a cozy living room with vaulted ceilings, a gas fireplace, and oversized south-facing windows that provide an abundance of natural light. Vinyl plank stairs lead you to the upper level where it continues into all three bedrooms including a large primary bedroom with a walk-in closet. Finishing out the upper level is a bright 4 piece main bath with a skylight, soaker tub, and a separate shower. The fully developed lower level has vinyl plank flooring with a 4th bedroom, a large rec room, and a 3-piece bath with in-floor heat! Never run out of hot water with the recently installed hot water on-demand system! Head outside to your backyard oasis with a stamped concrete patio, low-maintenance artificial grass, a bbq gas line, and a massive dream garage that is made for working/entertaining. Complete with an overhead door with a bar area that opens into the backyard, epoxy floors, a boiler with in-floor radiant heat, 220 power, pot lights, is fully finished with tongue and groove pine, and has an 8' overhead door for any large vehicles! Close to amenities, schools, parks, and pathways, book your showing today to see all of the wonderful things this home and Mckenzie Towne have to offer! (id:51989)
RE/MAX First
9856 76 St Nw
Edmonton, Alberta
Beautiful home with LEGAL 2-bedroom basement suite in FOREST HEIGHTS just minutes from downtown! Fully renovated and upgraded over the last several years it is ready for stylish and comfortable living! This raised bungalow has large windows on both main and lower levels allowing for lots of natural light. Main floor offers over 1200 sq. ft. of living space in a huge living room, a nice kitchen with stainless steel appliances, 3 spacious bedrooms, and a full bathroom. The LEGAL basement suite has large windows everywhere, huge living room, kitchen with a full set of appliances, dining area, 2 spacious bedrooms, full bath and laundry room. Spacious backyard is fully fenced and landscaped with a flagstone patio, pergola and 6 fruit trees. Recent upgrades include newer roof shingles, blown-in insulation in the attic, weeping tile and sump pump,2 furnaces, newer hot water tank, one newer laundry set, 2 new basement windows, vinyl plank floor in the basement and front entrance door. Truly amazing find! (id:51989)
Maxwell Challenge Realty
26 Wilkinson Circle
Sylvan Lake, Alberta
Located in Sylvan Lake in a quiet community close to most amenities, community parks, walking/biking trails with easy access to most commuter road and highways is where this home is located. Main floor hosts 2 good sized bedrooms, a 4pce bath, spacious living room, convenient dining area plus a very spacious oak kitchen featuring plenty of counter space, storage and eating bar. Step outside from the kitchen and enjoy the large pressure treated sundeck, RV parking, garden area and as a bonus a panoramic view to the West country. The lower level if finished with two bedrooms( no closets) , family room, laundry area and 3pce bath. The attached garage is fully finished. If you are looking for a home in a great area that needs some work…this, is it! (id:51989)
RE/MAX Real Estate Central Alberta
10 Richmond Close
Whitecourt, Alberta
An Exceptional Find!This beautifully maintained 2012 modified bi-level truly has it all! Ideally located in a quiet cul-de-sac, this home is just minutes from schools, downtown, golf courses, shopping, and more—perfect for families or anyone seeking convenience and comfort.Step inside and enjoy the bright, airy atmosphere filled with natural light and a seamless flow throughout the open-concept main living space. The kitchen is a standout with ample counter space a conveninent island with breakfast bar, rich dark cabinetry, and an adjacent dining area that opens onto the deck—perfect for entertaining. The cozy living room features a large front window that adds to the warm, welcoming vibe. You will also appreciate the tall, vaulted ceilings!The spacious primary suite is privately located above the garage, offering a quiet retreat. Two additional bedrooms and a 4-piece bathroom are conveniently located on the main floor.Downstairs, the finished basement boasts tall ceilings and heated floors throughout. You'll find a generous family room, a fourth bedroom, a massive den or office space that could be a 5th bedroom, a second 4-piece bathroom, and plenty of storage. You will love the classy decor and design of this basement. Outside, the property continues to impress with a fully fenced and beautifully landscaped yard, car gate to the back yard, a second deck, a handy shed, and even a gas line for your BBQ. The double attached garage is heated and fully functional, adding year-round convenience.Bonus features include on-demand hot water(2023), in-floor heat in the basement as well as in the garage(new boiler in 2023), new flooring installed throughout the house (loose-lay vynyl plank - 2023), soft-close cabinets, 2-tiered deck, power to the 16x10 shed, newer dishwasher (2023), a sump pump and a side gate in the fence for easy access.This one checks all the boxes—See it before it's gone! (id:51989)
Exit Realty Results
29305 Range Road 41
Oyen, Alberta
Escape to serene living in this secluded bungalow nestled on a private acreage, offering a perfect retreat from city life. This home features an open floor plan with vaulted ceilings that create a spacious atmosphere throughout the living, dining, and kitchen areas, ideal for both relaxation and entertaining. The functional kitchen is equipped with ample storage and counter space, while main floor laundry adds convenience. An attached garage provides secure parking and an additional 16x10 workspace, complemented by a covered deck for enjoying the peaceful surroundings year-round. Located just north of Oyen, this property promises tranquility and natural beauty, making it an ideal choice for those seeking a peaceful lifestyle amidst nature. (id:51989)
Exp Realty
6811 Knox Lo Sw
Edmonton, Alberta
Experience elevated family living on one of the largest lots in Keswick—nearly 1/4 acre with no rear neighbours for unmatched space and privacy. Towering 18' ceilings flood the home with light, while the layout flows beautifully for daily life and special moments. The front yard showcases low-maintenance stone landscaping, and the fully fenced backyard features a composite deck with custom gable roof—perfect for BBQs or peaceful evenings outdoors. This home is as functional as it is beautiful. A new 8 KW solar system, upgraded 150 Amp panel, Roxul sound-insulated bedrooms, and custom built-ins offer comfort and smart design. Hardwired CAT6, gas BBQ line, and hot/cold taps in the backyard and garage add extra convenience. And that’s just the beginning—this home is packed with thoughtful upgrades designed for modern families who want it all. (id:51989)
RE/MAX River City
404, 1108 6 Avenue Sw
Calgary, Alberta
Welcome to The Marquis – River Views, Timeless Comfort, and Unbeatable LocationStep into this spacious 2-bedroom, 2-bathroom corner unit in The Marquis, a well-maintained executive condominium located right in the heart of downtown. With just over 1,100 sq. ft. of bright, open-concept living space, this southeast-facing home offers incredible river and city views from every angle.The layout is both practical and inviting. Large floor-to-ceiling windows flood the space with natural light, while the open-concept living and dining areas provide plenty of room to relax or entertain. A gas fireplace adds a cozy touch, and the two private balconies—one off the primary bedroom and another from the kitchen—offer great spots to unwind or fire up the grill with the built-in natural gas BBQ hookup.The kitchen features granite countertops, maple cabinetry, and stainless steel appliances, with tons of prep and storage space. While not recently renovated, the unit has been well cared for and offers a classic, timeless feel that you can enjoy as-is or customize to suit your style.The primary suite is a peaceful retreat, complete with his-and-hers closets and a spacious 4-piece ensuite featuring heated floors and a large vanity. The second bedroom, located on the opposite side of the unit for added privacy, offers ample closet space and big windows. A second full bathroom, also with heated floors, is conveniently located nearby.Additional highlights include in-suite laundry, a large in-unit storage room, an underground storage locker, and titled heated underground parking near the elevator, with plenty of visitor parking for your guests.The Marquis is a quiet, concrete building known for its solid construction and strong sense of community. Residents enjoy access to a fitness center, party room, and on-site management, all included in your condo fees.Located just steps from the Bow River pathways, LRT (free fare zone), Eau Claire, Kensington, and all the conveniences of downtown. Quick access to U of C, SAIT, and MRU makes this location ideal whether you’re commuting, studying, or simply enjoying urban living.This is a fantastic opportunity to own a well-kept unit in one of downtown’s most respected buildings. Schedule your private showing today! (id:51989)
Unison Realty Group Ltd.
14807 95a St Nw
Edmonton, Alberta
Investors! First Time Home Buyers this FULLY RENOVATED Bungalow with a FINISHED BASEMENT in the community of EVANSDALE near NORTHGATE features 3 Bedrooms and 1.5 Bathrooms on the Main Level and 2 Bedrooms and a Full Bathroom in the Basement. This house offers a Large Bright Living Room, New Kitchens on both floors with stainless steel Appliances and quartz countertops, New flooring throughout, New paint, New Windows, and New light Fixtures. Fully Fenced Backyard with Double Detached Garage. The prime location is near schools, shopping centers, and transportation. (id:51989)
Maximum Realty Inc.
402 & 403 60501 Rge Rd 120
Rural St. Paul County, Alberta
Get away from the hustle & bustle to enjoy lake life in this charming 2 bedroom getaway at Floatingstone Lake in St. Paul County. This beautifully landscaped property offers the perfect spot to make some wonderful memories and is being sold as a package with the adjourning vacant lot (separate title). Use the extra lot for family & friends to park their RV's or build or sell if you wish. You can see the lake from the front deck just over the trees and the boat launch is just a 1 minute drive so you can get out on the lake in no time. Walking distance to public beach with the opportunity to put in your own dock. Property comes fully furnished! (id:51989)
Maxwell Devonshire Realty
2 Industrial Drive
Sylvan Lake, Alberta
Exceptional Commercial Opportunity – Prime Highway Exposure!Presenting Lake City Services, a well-established and reputable business offering recylced parts sales, car recycling, towing services, mechanical work and more. Located just off Highway 20, offering outstanding visibility with 500 feet of highway frontage and quick access to downtown and all major transportation routes.The main facility spans approximately 10,000 sq. ft., featuring a functional mezzanine and dedicated office space. An additional 1,600 sq. ft. detached shop provides flexible workspace, ideal for expansion or specialized operations. Currently holds majority of parts removed from vehicles. Situated on 3.2 acres, this property offers tremendous potential for further development to accommodate a variety of commercial or industrial ventures. The sale includes the business, assets, inventory, multiple tow trucks, and all related equipment—offering a true turnkey operation.Additional highlights:Pre-approved subdivision of a 1-acre parcel to the south of the main buildings presents future flexibility or resale potential.A ½-acre parcel to the north may also be available for negotiation, further enhancing growth opportunities. (id:51989)
Kic Realty
23 Tallman Close
Red Deer, Alberta
Live in popular Timberlands in this affordable stylish townhome with an attached garage. This fabulous home features soaring ceilings. This open designed home has the kitchen looking onto the dining area and great room. The dining area leads to the south facing rear yard. It has a deck and is fully fenced with maintenance free fencing. This family friendly floor plan has 3 bedrooms on the upper level with a 4 piece bathroom and upper floor laundry. The primary bedroom has a walk in closet. For your comfort there is central A/C. The location is excellent, close to numerous shopping centers, an elementary school, the golf course, walking trails, ski hill and numerous other amenities. (id:51989)
Century 21 Maximum
420, 649 Marsh Road Ne
Calgary, Alberta
Nestled in the heart of Bridgeland, this 1797 sqft residence seamlessly blends modern updates with timeless architectural appeal! Thoughtfully upgraded over the past five years, the home boasts new countertops, refreshed flooring, and bathroom renovations, including a fully updated main-floor bathroom. Stepping into the heart of the home—the kitchen—one is greeted by a bright and airy space designed for both function and style. A central island serves as a natural gathering place. Stainless steel appliances complement the space, and a corner pantry provides ample storage for all culinary essentials. The open-concept layout ensures effortless flow into the adjacent eating nook, making everyday dining and socializing a delight. The living room features soaring vaulted ceilings, creating an expansive and inviting atmosphere. A cozy corner fireplace anchors the room, while direct access to the back deck enhances indoor-outdoor living opportunities. For those seeking additional living space, the upper loft provides a great secondary area with vaulted ceilings that elevate its grandeur. With an open design that overlooks the lower level, the loft is bathed in natural light, creating a bright and welcoming retreat. Whether utilized as a media room, home office, or relaxation zone, this exceptional space adapts effortlessly to a variety of lifestyles. The primary suite is a serene sanctuary, while a well-appointed 4-piece ensuite with in-floor heating provides privacy and comfort. The secondary bedroom, also featuring vaulted ceilings, continues the home’s theme of spaciousness and natural light, making it an inviting and comfortable retreat for family members or guests. Completing this space is in-suite laundry and a secondary bathroom with in-floor heating. With assigned parking for convenience, comfort and practicality are at the forefront of this exceptional property. With its spacious layout, quality updates, and inviting ambiance, it is truly a place to call home. (id:51989)
RE/MAX First


