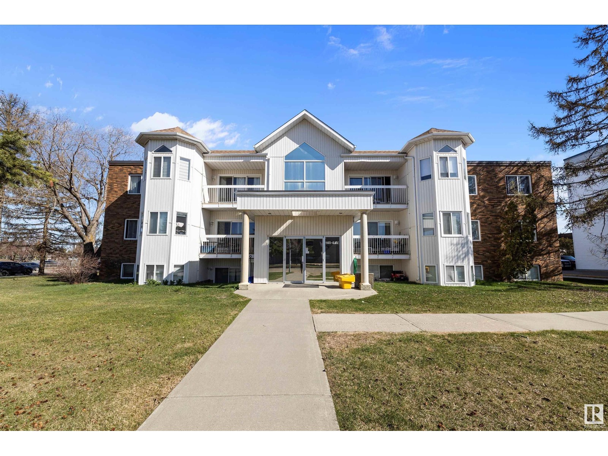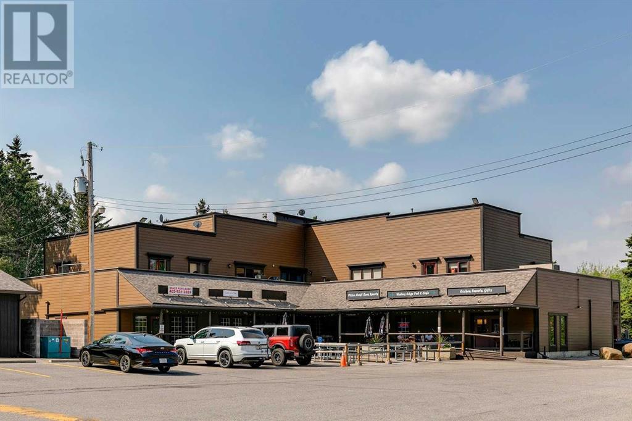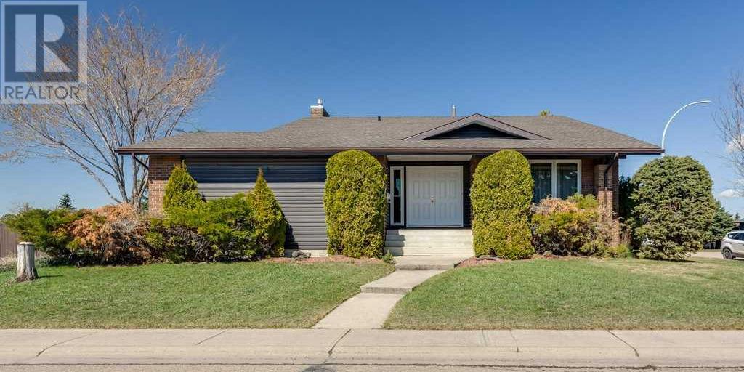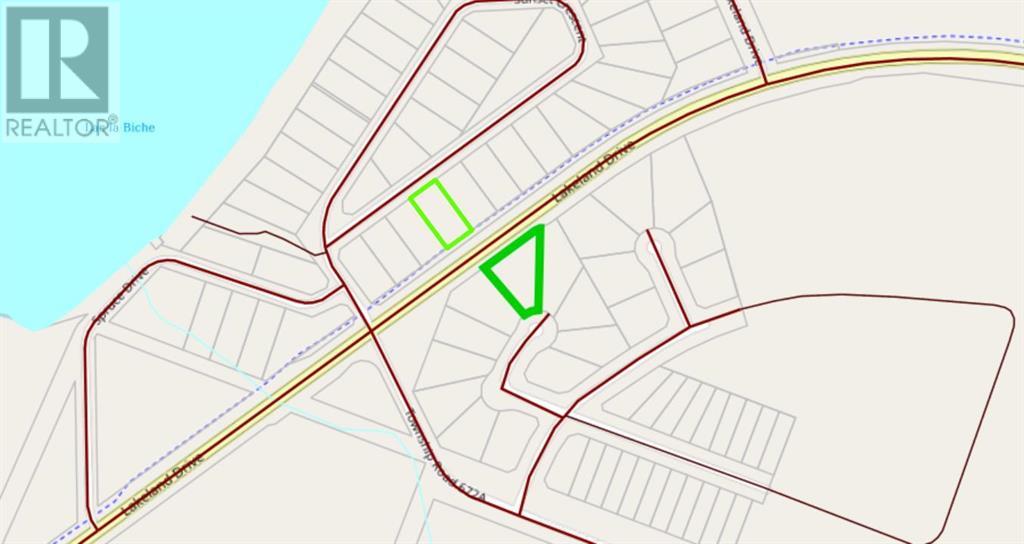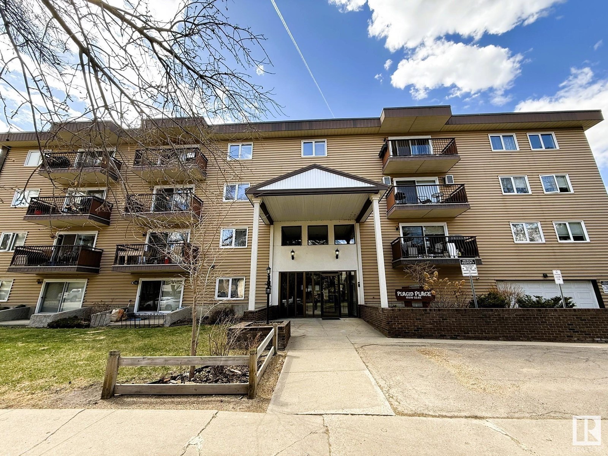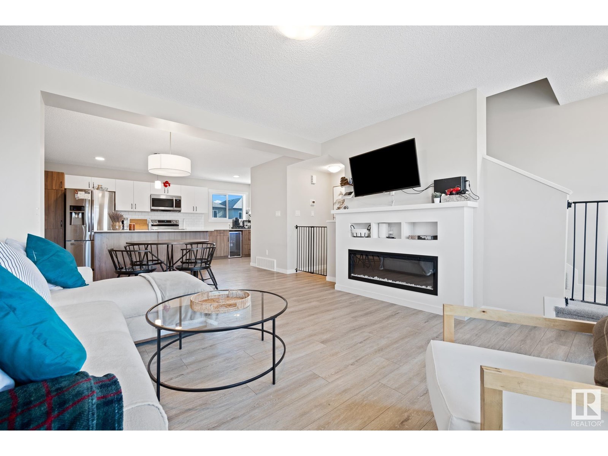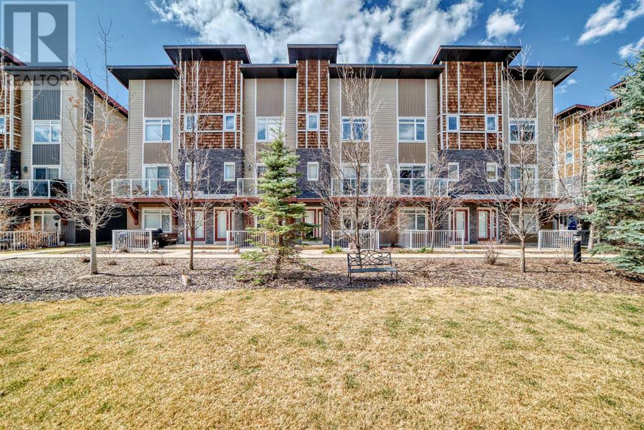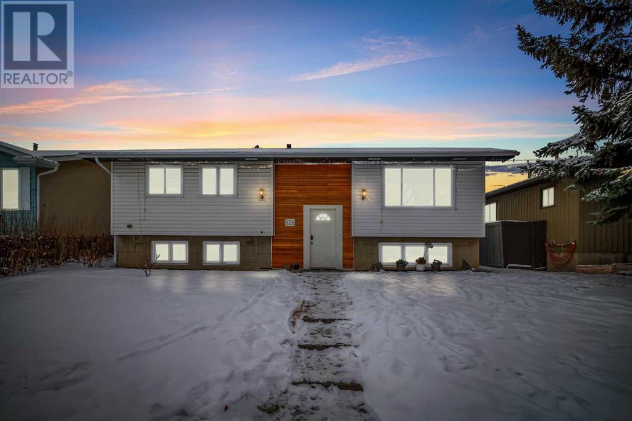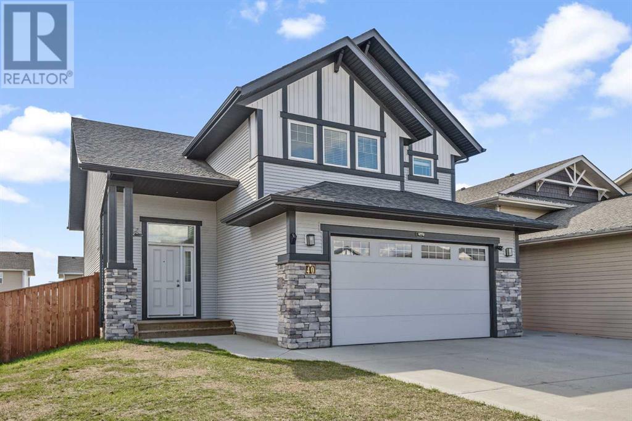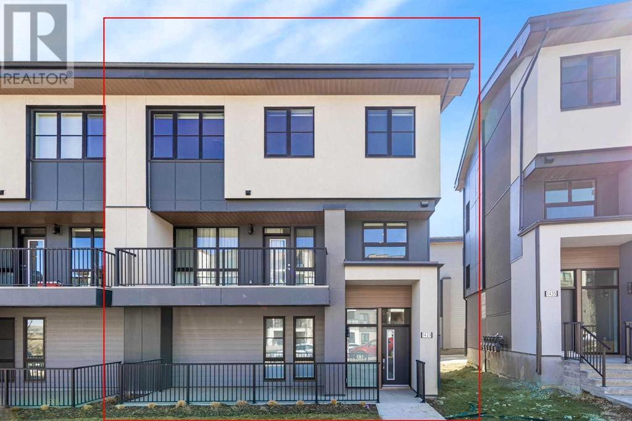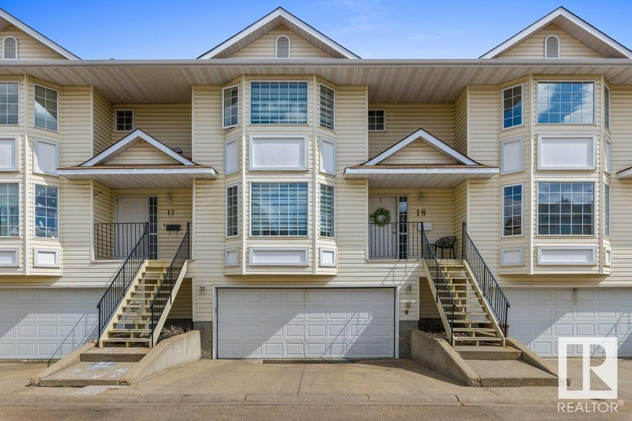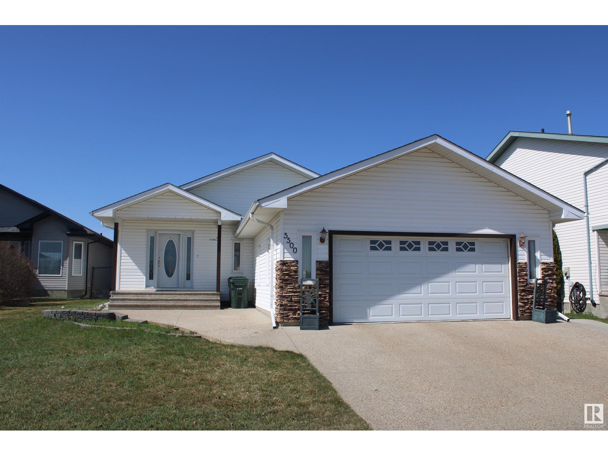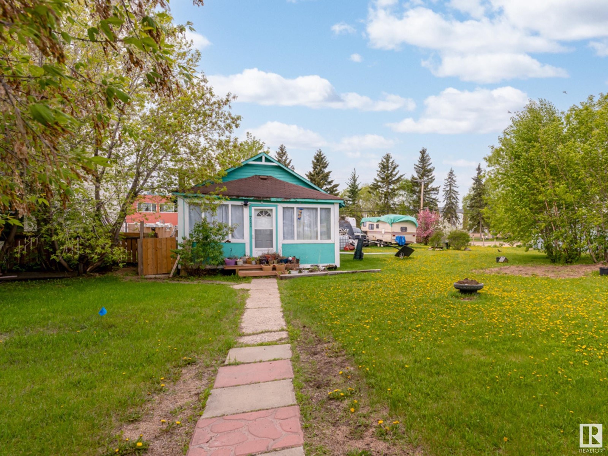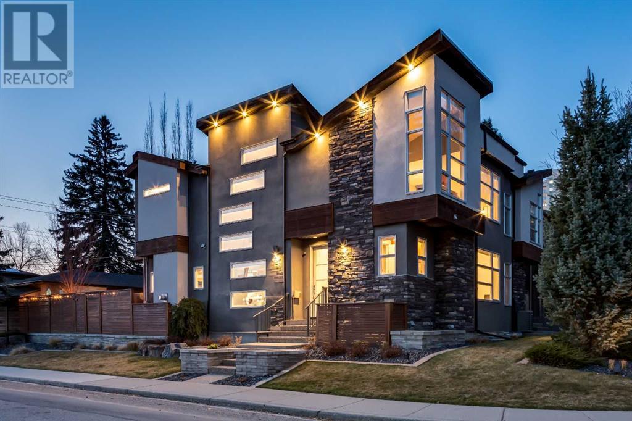looking for your dream home?
Below you will find most recently updated MLS® Listing of properties.
202, 823 5 Street Ne
Calgary, Alberta
WOW, THIS COULD BE THE ONE! The La Strada is a stunning, well managed complex located across from a beautiful park, nestled in the sought after community of Renfrew. Steps to many delicious restaurants, trendy shops and a short stroll to the downtown core. This premium 2 bed, 1 bath unit offers spectacular unobstructed views of the green space and park across the street. Located on the second floor, this corner unit is the only one on the floor with NO shared common walls. The unit has been freshly painted and brand new LVP flooring installed in the hallway and both bedrooms. The living room is soaked in natural sunlight, includes a corner fireplace for those chilly nights and features access to your spacious balcony just in time for summer. The kitchen is open and transitions nicely into the living area, great for entertaining. The primary bedroom includes a spacious closet and built-in office niche. The office can be converted into a huge walk-in closet if you wish. Down the hall is your 2nd bedroom, 4 pc full bath and stacked washer/dryer. An outdoor covered parking stall, assigned storage locker and secure bike storage completes this amazing apartment you will be proud to call home. Bonus, this building has undergone extensive renovations, including new siding, roofing maintenance, renovated common area and much more. Pets allowed with board approval. Amazing value for those looking for a quality home at a great price point. VIRTUAL TOUR AVAILABLE. (id:51989)
Real Broker
6406 98 Street
Grande Prairie, Alberta
Fully finished 5 bedroom house in Country Club! This home is located across from a school on a relatively quite street. Upstairs you will find a well laid out floor plan. The kitchen, living and dining area are all a good size. The home is very modern and bright. Down a short hallway you will find 3 bedrooms, 2 bathrooms which includes a great primary bedroom with a en-suite and closet. The basement shows really well with large windows, fireplace, stunning laundry room, a bathroom and 2 more bedrooms. The backyard has a newer deck, greenhouse, is private and is an overall nice space. Summary: A turn key home, 5 bedrooms, 3 bathrooms, nice location, nice neighborhood! We look forward to you seeing this home and making it home for you and your family! (id:51989)
Grassroots Realty Group Ltd.
3 Grandin Ln
St. Albert, Alberta
Welcome to this beautifully maintained 1802sqft BUNGALOW, owned by the original owner & meticulously cared for. Recent updates including vinyl windows, high-efficiency furnace (2016), & HWT (2019). Upon entering, you'll find a spacious front living room & dining room. The large eat-in kitchen features an ISLAND, ample storage, & flows seamlessly into the inviting family room, where sliding doors lead to a private, expansive backyard. The main floor offers three well-sized bedrooms, a primary suite with its own 3pce ENSUITE for added convenience and privacy. A 4pce bathroom serves the other bedrooms. Additionally, the main floor includes a well-placed laundry area for easy access. The basement presents a blank canvas ready for your finishing touches, offering limitless potential. There is a DOUBLE ATTACHED garage with direct access to the house. Situated in an ideal location, enjoy easy access to Edmonton or take a short walk to the St Albert Farmer's Market, making this the perfect place to call home! (id:51989)
RE/MAX Elite
#301 11460 40 Av Nw
Edmonton, Alberta
Exceptional value! This top floor, 2 bedroom suite is comfortably laid out to include a generous living room that is flooded with natural light from the South facing balcony. Around the corner the kitchen has a full suite of appliances and lots of storage along with an attached dining room. Down the hall the primary suite is a great size and includes a large closet. Additionally there is a second bedroom/office, 4 piece bath and the laundry room with extra storage space. Titled, underground parking stall is included! Perfectly situated close to schools for all grades, shopping, Southgate Mall and transit centre. Must be seen! (id:51989)
RE/MAX River City
209 Eagle Ridge Avenue
Rural Clearwater County, Alberta
Welcome to your year-round sanctuary nestled on a beautifully treed one-acre parcel, just minutes from Caroline and the stunning Burntstick Lake. This exceptional property offers everything you need for peaceful living or an adventurous escape into nature.The main home boasts a huge master bedroom, a cozy sunroom, and a spacious wraparound deck perfect for soaking in the serene surroundings. A separate cabin adds extra accommodation or rental potential, while a massive shop provides ample space for all your tools, toys, or hobbies.Enjoy the ultimate outdoor lifestyle with a hot tub, fire pit, and plenty of room for RVs and guests. Whether it’s morning coffee on the porch or evenings under the stars, this is rustic living at its finest.Plenty of parking, a warm and welcoming layout, and direct access to Alberta’s West Country – this property has it all. Your tranquil moments await.1.34 hours to Calgary, 1 hr to Red Deer, 2 hr to Edmonton, 40 min to Sylvan Lake (id:51989)
Red Key Realty & Property Management
186007 Priddis Valley Road W
Rural Foothills County, Alberta
OWNER RETIRING after 35 years, presenting a great opportunity for an Investor or Owner Operator to acquire this unique property, serving the growing area in and around Priddis. In excess of $200,000 worth of IMPROVEMENTS have been made to the property in recent years! HUGE RETURN : 9% CAP RATE on Net Income, before management fee (2024)......... The General Store building was constructed in 1986 and comprises a GAS STATION, CONVENIENCE STORE, and LIQUOR STORE. A one storey frame structure on a full concrete basement, Energy efficient construction, 2x6 frame, clad with vertical cedar siding. A three-quarter verandah with wood rails wraps around the east and northerly elevations, giving the appearance of a rambling ranch style building.....The FUEL TANK was REPLACED in August 2011. The tank is double walled, composed of steel and fiberglass. CAPACITY is 65,000 litres, split into 3 compartments for regular, premium and diesel fuel. The mid-grade fuel is blended at the pumps during pumping. The GAS PUMPS were installed NEW at the same time as the tanks. GROUND WATER MONITORING WELLS are on site for testing. Monitoring sensors are located in pumps and in tanks to warn of any leaks, INCOM MONITORING SYSTEM is set up in the office.The ROOF was REPLACED with new asphalt shingles in November of 2018. The siding was stained in November 2021 and the eavestroughs and soffits were replaced at the same time. The HOT WATER TANK & FURNACE were REPLACED in 2023..........The Plaza was constructed in 1992. The construction is on slab concrete with wood framing. There are 5 RETAIL BAYS ranging from 700 sq. ft to 2,000 sq. ft. for a total of approximately 6,839 sq. ft. Bay 5 and 4 (3,274 sq. ft) are leased out to a Restaurant and Pub. Bay 1 (717 sq. ft) leased out to a florist....... The second floor consists of 3 APARTMENTS measuring 1200 – 1378 sq. ft are all leased out. There are 2, 3-bedroom apartments and 1, 2-bedroom apartment. Each apartment has a fireplace with gas log l ighter, one and half bathrooms, kitchen, a combination of a living room and dining room. Major appliances included in each apartment are washer, dryer, dishwasher, refrigerator, and stove........ The roof is asphalt shingle and was replaced 13 years ago. The flat side of the ROOF was REPLACED with MEMBRANE in June of 2024. The balcony DECKS were REPLACED with MEMBRANE in July 2016. NEWER HWT and FURNACES installed in residential apartments in September of 2020. HARDIE BOARD siding on Plaza installed in 2018. The ROOF TOP UNITS for commercial bays were REPLACED in November of 2024. The floors in the apartments were replaced in 2018. Permanent Xmas lights are installed on the edge of both the general store and plaza.....Property shows a FANTASTIC RETURN with even more UPSIDE to the right operator! (id:51989)
Maxwell Canyon Creek
5003 35 Street
Innisfail, Alberta
A beautifully curved driveway sets the tone for this inviting property! The grand double-door entrance welcomes you into a spacious foyer with hardwood floors and a stunning chandelier fitted with energy-efficient LED bulbs. The formal living room features a large picture window that fills the space with natural light and flows effortlessly into a sunken formal dining room—perfect for hosting! The adjoining kitchen offers updated appliances, including a vintage-style cookstove that adds character, plus plenty of counter space for baking and meal prep, and abundant cabinetry for storage. Step into the second living room, where real wood paneling and a gas fireplace create a cozy, relaxed atmosphere. Patio doors lead directly to the backyard patio, making this an ideal space for everyday living and entertaining. A 2-piece bathroom is conveniently located for guests, while the hallway leads to main floor laundry with access to the double garage and out to the expansive backyard, complete with a raised garden box and oversized shed. Upstairs, a unique loft-style office with wood feature walls overlooks the formal living room below. Vaulted ceilings finished in wood shiplap evoke a warm, cabin-inspired feel while maintaining elegance throughout the home. The primary bedroom is impressive, easily accommodating a king-sized bed and additional seating, with a walk-through closet leading to a private 3-piece ensuite. The second bedroom offers private deck access, and the third is equally generous in size—each with charming wood wall accents. A 4-piece bathroom and an upper-level deck overlooking the backyard complete this level. The basement is almost fully finished with a large recreation room perfect for a theatre or games area, a cold storage room, and a separate storage room with rough-in plumbing for a future bathroom. There’s also potential for two additional bedrooms with the addition of egress windows. Upgrades include new vinyl windows throughout, a high-efficiency furnace & central air conditioning (June 2024), and eavestrough leaf filters for low-maintenance exterior care. The oversized yard—front, side, and back—offers ample space for gardening, play, or relaxation and includes an underground sprinkler system. Ideally located within walking distance to two parks and nearby schools, this property blends comfort, character, and convenience. A rare offering with room to grow, entertain, and make your own—don’t miss the opportunity to call this one home! (id:51989)
Royal LePage Network Realty Corp.
118, 13348 672a Township
Lac La Biche, Alberta
NOW SELLING!!!! Phase 1 of Churchill Gates. 1/2 acre and 1/4 acre serviced estate lots located only minutes from the town of Lac La Biche, across from Lac La Biche golf and country club. This architecturally controlled residential subdivision has a scenic view of the lake and is close to walking trails, boat launch, golfing and all the recreation that Lac La Biche has to offer. (id:51989)
Coldwell Banker United
#10 65530 Rr160
Rural Lac La Biche County, Alberta
This 160-acre quarter section offers the perfect blend of comfortable country living and efficient farm operation. Nestled in a peaceful rural setting, it features two homes — ideal for extended family, rental income, or farm help. The main home is warm and rustic, filled with natural light and rich wood accents. Main floor master bed and ensuite with two more beds up and a full basement to be developed. It has an attached double garage and shop for equipment and work. The land is fenced and cross-fenced for cattle, with excellent field production consistently yielding over 300 bales annually. Livestock barns, fencing and corrals. Lots of extras and potential here. Turnkey operation or extended hobby farm. Your choice! (id:51989)
Digger Real Estate Inc.
5254 162a Av Nw Nw
Edmonton, Alberta
Welcome to this spacious and beautifully maintained single-family home, complete with a front double car garage and ideally located within walking distance to schools, shopping plazas, and scenic walking trails just steps from your backyard. Built in 2003, this charming property offers 5 bedrooms, 3.5 bathrooms, and over 2,100 sq ft of living space, including a fully developed Basement. Recent updates include a new hot water tank (2023), upgraded flooring, a convenient Extra Kitchen in the garage, and a delightful backyard gazebo — perfect for outdoor gatherings. Whether you're a first-time home buyer, investor, or growing family, this versatile home is ready to meet all your needs! (id:51989)
Venus Realty
Unknown Address
,
Well Established MONEY MAKING restaurant at great location in Edmonton Downtown. Subject space 2110 sqft. Simple menu and easy to operated. 1,Impeccable Taste Fusion. 2,Premium Ingredients. 3, Chic Ambiance 4, Thriving Location on Jasper AV. 5,Exceptional Service. 6,Established Reputation. 7,Profitable Business Model. 8,Operational Excellence. This is your chance to own a premier restaurant whether you're an experienced restaurateur looking to expand your portfolio or a passionate entrepreneur ready to embark on a culinary adventure, seize this sizzling opportunity and make your mark in the thriving hospitality industry. Inventory is included in the sale price. Training available. (id:51989)
Mozaic Realty Group
2309 22 Avenue Sw
Calgary, Alberta
Welcome to the home you have been looking for. Go no further! This recently renovated home is where your dream of an idyllic family home comes to life! Nestled in a sought-after community of Richmond, this well-designed residence offers almost 2500sqft. of pure elegance and convenience. The vibrant but quiet community surrounding this home is perfect for your family. Close to schools and shopping. Quick drive to downtown with an easy access to Crowchild trail. Dive into the unique blend of urban comforts and friendly neighborhood charm that this property generously offers. Upon entering, you'll be immediately captivated by the spacious Livingroom brimming with abundant natural light that pours in from every corner, creating an atmosphere of warmth and serenity. Go on unto the well-designed kitchen with quartz counter tops and stainless-steel appliances. Picture yourself entertaining guests or indulging in family dinners around the beautiful kitchen island and bright dining area that flows with the bright and cozy living area with a fireplace. Upstairs you will find a true master’s bedroom with closet organizers and an ensuite with a jetted tub and heated floor. You never have to step on cold tiles. You have 2 other good-sized bedrooms, a bathroom, and a conveniently appointed laundry on this level.The huge basement is complete with 1 very big bedroom, 1 full 4PC bathroom and a recreation area perfect for movie nights and family game nights. Other pecks that come with this home are water softener, central vacuum, a very functional hot tub and a maintenance free yard. This will not last. Call your favorite Realtor today! (id:51989)
Cir Realty
10711 137 Av Nw
Edmonton, Alberta
Expansive 1365 sqft. bi-level home featuring 5 bedrooms, an office and 2 full bathrooms. Enjoy the award winning landscaping with plenty of gardening potential and multiple sun-soaked relaxation spots on this large south-facing back yard . The property boasts an extra-large back entry and abundant storage space. Step out onto the balcony for outdoor dining or have lunch under the gazebo. The oversized garage measures 28'8 x 18'3 and includes a separate workshop, perfect for all your projects. Additional highlights include triple-pane windows, newer shingles, and a high-efficiency furnace. Conveniently located near shopping and amenities, this home combines comfort, functionality, and style. (id:51989)
Century 21 Masters
507 Evansborough Way Nw
Calgary, Alberta
Welcome to this beautifully maintained and thoughtfully updated 3-bedroom family home, nestled in the sought-after community of Evanston on a corner lot! You’ll love the location—just steps away from scenic ridge walking paths, peaceful ponds, and great schools, making it perfect for families.Step inside and be greeted by an airy open-concept floor plan, drenched in natural light and designed with everyday comfort and entertaining in mind. The stylish kitchen features stainless steel appliances, granite countertops, and a spacious centre island—ideal for hosting gatherings or enjoying casual family meals.The main floor also offers a bright and roomy dining area, along with a convenient half bath. Upstairs, the large primary suite is a true retreat, complete with a relaxing 4-piece ensuite—your perfect spot to unwind at the end of the day. Two more generous bedrooms and another full 4-piece bathroom complete the upper level.The basement is a blank canvas, ready for your personal touch and vision to create even more living space. Step outside to your private, fully fenced backyard—perfect for summer BBQs on the deck or letting the kids and pets play safely. The double detached garage adds extra convenience and storage, making this home as functional as it is beautiful.You’ll love the convenience of being close to everything—schools, parks, public transit, shopping, amenities, and quick access to major roadways.Don’t miss out on this fantastic home—schedule your showing today and discover the perfect blend of comfort, space, and style! (id:51989)
Exp Realty
#37 10208 113 St Nw
Edmonton, Alberta
DOWNTOWN, PET FRIENDLY with a PRIVATE BALCONY, INSUITE LAUNDRY, and LOW CONDO FEES—this well-laid-out bachelor unit in Placid Place is a rare gem at this price point! Located on the second floor, this bright, open-concept condo features a white kitchen with ample eating area, a bedroom space that fits a full-size bed, a spacious living room and a large, South-facing balcony overlooking a beautiful treelined street. Unique in this price range with both insuite laundry & storage, plus a separate storage room in the building. Enjoy peace of mind in this quiet, 18+, secure, and professionally managed building with elevator access, visitor parking, and an oversized assigned parking stall. Reasonable condo fees include heat and water, making it incredibly affordable. Walkable to Jasper Ave, Grant MacEwan, and trendy downtown shops and dining. Ideal for students, investors, or urbanites looking for unbeatable value. Enjoy downtown living in a charming and convenient space you can truly afford! (id:51989)
Royal LePage Arteam Realty
2885 Duke Cr Sw
Edmonton, Alberta
Beautifully maintained home designed with growing families in mind. Ideally located on a large PIE LOT, walking distance to the local school. Thoughtfully upgraded and move-in ready, this home offers all the benefits of new construction—without the wait or the added expense of landscaping and fencing. Inside, the heart of the home is the stunning kitchen, featuring stainless steel appliances and a large island—perfect for family dinners and entertaining. Large windows fill the space with natural light and create an open, airy feel. Upstairs, a cozy bonus room provides the perfect spot for movie nights or quiet reading. The spacious primary suite includes a walk-in closet and a beautifully appointed ensuite. Two additional bedrooms, a 4pc bathroom and laundry room complete this floor. With a double attached garage and an undeveloped basement offering endless potential, this home is ready to grow with you for years to come. (id:51989)
Sweetly
15 New Brighton Common Se
Calgary, Alberta
Beautifully maintained home in New Brighton! This popular Belvedere open concept model has loads of lovely features! Hickory hardwood floors on the main floor, granite countertops in the kitchen, newer lighting including under counter lighting in the kitchen. Maple cabinets in rosewood stain, convection oven, new carpet on stairway and hallway. The walkway on the upper floor features a skylight and overlooks the kitchen. Primary bedroom has a four piece ensuite and walk in closet. Two other bedrooms and a 4 piece bath complete the upper level. The garage also has an attic for extra storage! One block from Dr. Martha Cohen school. This is truly a lovely home in a great neighborhood! (id:51989)
Real Estate Professionals Inc.
183 Panamount Heights Nw
Calgary, Alberta
*Watch the video* Home Sweet Home! Your Search Stops Right Here! This stunning and immaculately maintained home boasts OVER 2,300 SQFT of functional living space in one of NW Calgary’s most established and sought-after communities — Panorama Hills! Featuring a BRAND NEW modern contemporary exterior look, this amazing layout is about to leave you at a WOW! Over 2300 SQFT of finished space | 3 Bedrooms + Den/Studio/4th Bedroom | 2.5 Bathrooms | Fantastic Open Floor Plan| Bonus Room | Finished Basement | Quiet Street | West Facing | No Neighbours Behind. Upon entrance, you'll be amazed by the bright floor plan. Step into a bright and welcoming foyer with soaring ceilings, setting the tone for the rest of this impressive home. The bright and spacious living room is a great space to entertain and relax, offering a gas fireplace to keep you warm and cozy in the winters, speaker system for entertainment, and brand-new pot lights. Adjacent to the living room is the dining area which can easily accommodate a 6–8-seater. The chef's style kitchen offers stainless appliances, an island, stainless appliances, an elegant backsplash, a corner pantry, and brand-new pot lights as well. A half bath and attached laundry area with storage completes this level. Walking upstairs is a treat for all families. Sit back and relax in your sun-drenched west facing bonus room with vaulted ceilings and brand-new pot lights. 3 spacious bedrooms including the master bedrooms with its own ensuite and a walk-in closet. 2 other airy bedrooms and a full bathroom complete this level. The finished basement is a retreat featuring a rec room to set up your home theatre, and another office area wich could be easily used as a 4TH BEDROOM. Recently Serviced Furnace with a NEW MOTOR (2024). Step outside and enjoy a beautifully landscaped east-facing backyard—a true retreat with no neighbours behind, mature trees for added privacy, and plenty of space to relax, garden, or entertain. Whether you're hosting a summer BBQ or simply enjoying your morning coffee, this backyard delivers the peace and privacy you've been looking for. Located within minutes away from 4 school sites, tons of shopping, playground, parks, VIVO Rec Centre, Day Cares, Superstore, Save-On Foods, T&T Supermarket, restaurants, cafe's, lighthouse, easy access to Stoney Trail and minutes away from Deerfoot Trail, short drive to the North Pointe Bus Terminal (Route 301 connecting straight to Downtown). Don't miss your chance to own this incredible property in one of Calgary’s most sought-after NW communities! (id:51989)
Diamond Realty & Associates Ltd.
1103 Cy Becker Rd Nw
Edmonton, Alberta
GORGEOUS 3 BEDROOM HOME WITH NO CONDO FEES!! This home has all the upgrades you are looking for too: quartz counters, stainless appliances, BEAUTIFUL kitchen space, open concept floorplan, double attached garage, easy to care for flooring, south front exposure, LOTS of windows, 3 bedrooms, 3 bathrooms, in an amazing area close to amenities, walking trails, schools and greenspace! (id:51989)
Real Broker
608 Skyview Point Place Ne
Calgary, Alberta
OPEN HOUSE SUNDAY APRIL 27th FROM 1:00PM-4:00PM. This modern 3-bed/3-bath non-smoking home is located in Skyview Ranch which is one of Calgary’s fastest growing communities. As soon as you enter the home you’ll notice the open concept design with 9’ ceilings on the main and upper levels. The spacious kitchen features stainless steel appliances and granite countertops that boast enough room for a couple of bar stools, and an island for more workspace as you prep and cook your meals. The walnut hardwood flooring flows from the kitchen right into the dining room and living room. The living room features a private balcony for you to enjoy your morning coffee as you watch the rabbits in the center courtyard, and a workspace with built-in desk if you like to work from home. Upstairs you’ll find 3 bedrooms, and 2 full bathrooms including the ensuite in the primary bedroom. The entrance level has a welcoming reception area complete with a flex space that could be used as an office or even work-out area. There is another room that could be used for storage or a mudroom as it leads right into your drywalled and heated double garage. Not only does it keep your vehicle warm and ready to go, but it also adds extra security and storage space. Visitor parking is located right outside, and is convenient for family and guests that visit. You will absolutely love the private patio area right outside the main entrance. This home is an exceptional value and priced very well, as was appraised at $465,000 in September 2024. Skyview Ranch is one of Calgary’s fastest-growing communities, with easy access to major routes like Stoney Trail and Deerfoot Trail. This makes commuting to downtown, the airport, or even getting out of the city a breeze. It’s a newer neighborhood with a modern layout and family-friendly design. You’ll find schools, parks, shopping centers, and transit options all within minutes of your doorstep. Book your showing today! (id:51989)
Maxwell Canyon Creek
173 Millview Square Sw
Calgary, Alberta
Welcome to this beautifully upgraded home in the heart of Millrise — a peaceful, family-friendly community surrounded by green spaces and walking paths. Step inside to a spacious foyer with double coat closets, leading up to a bright, open living room filled with natural light and overlooking the deck and landscaped backyard. The property offers direct access to a side walking/biking path — perfect for an active lifestyle. The kitchen features stainless steel appliances, a walk-in pantry, and flows into a sunny dining area. Upstairs offers three generous bedrooms, including a primary suite with a walk-through closet and spa-like ensuite with a deep soaker tub, The upper-level family room adds even more flexibility for your lifestyle, while the fully finished lower level offers a large rec room and generous storage. Ideally located just minutes from top-rated schools, parks, shopping, and transit — and right across the street from a playground and open field where kids can enjoy soccer and outdoor fun. With a perfect blend of comfort, space, and location, this home truly has it all — book your private showing today! (id:51989)
Homecare Realty Ltd.
1050 Wolf Willow Wy
Sherwood Park, Alberta
CORNER LOT! Brand New Home by Mattamy Homes in the master planned community of Hearthstone. This stunning MACLAREN detached home offers 3 bedrooms and 2 1/2 bathrooms. The open concept and inviting main floor features 9' ceilings, a den and a half bath. The kitchen is a cook's paradise, with included kitchen appliances, quartz countertops, waterline to fridge and walk-in pantry. The fireplace in the great room and gas BBQ line off the rear, are an added bonus! Upstairs, the house continues to impress with a bonus room, walk-in laundry, full bath and 3 bedrooms. The master is a true oasis, complete with a walk-in closet and luxurious ensuite! Enjoy the added benefits of this home with its double attached garage, side entrance, basement bathroom rough ins and front yard landscaping. Enjoy access to amenities including a playground and close access to schools, shopping, commercial, and recreational facilities! UNDER CONSTRUCTION! First 2 photos are of the interior, rest are of the plan. (id:51989)
Mozaic Realty Group
628 Maidstone Drive Ne
Calgary, Alberta
Welcome to this beautifully renovated and bright bi-level home in Marlborough Park. Offering five bedrooms and four bathrooms, this property has undergone upgrades throughout. The main floor features an open-concept layout, including a spacious living room, dining area, and a stunning kitchen with new quartz countertops, top-of-the-line cabinetry offering ample storage, an island, and stainless steel appliances. The kitchen also provides access to a large deck, perfect for entertaining family and friends during the warmer months. The property boasts a generous, fenced backyard that backs onto a green space, offering added privacy and tranquility. Conveniently located close to amenities, schools, and transit options. The upper level is home to three bedrooms, including a master bedroom with a half-bath ensuite. The other two bedrooms feature closets and share a four-piece bathroom. The basement, an illegal suite, includes two additional bedrooms, two bathrooms (one with an attached ensuite), a separate laundry area, a well-appointed kitchen, and a large family room ideal for relaxation or play. Don’t miss the opportunity to view this exceptional home—book your showing today before it’s gone! (id:51989)
Exp Realty
#309 17467 98a Av Nw
Edmonton, Alberta
Step into this fully renovated condo located in the vibrant community of Terra Losa. This stylish 2-bedroom, 2-bathroom unit features a bright open-concept layout, complete with a spacious dining area and a private balcony—perfect for relaxing or entertaining. The primary bedroom offers a full en-suite bathroom, adding comfort and privacy. Throughout the unit, you'll find elegant porcelain tile and durable vinyl flooring. The kitchen stands out with brand new cabinetry, sleek quartz countertops with stainless-steel appliances, while mirrored closet doors add a modern touch. Additional highlights include in-suite laundry, and a generous storage area with built-in shelving. Located in an excellent area, this home is within walking distance of West Edmonton Mall, the Misericordia Hospital, schools, and public transportation. (id:51989)
Mozaic Realty Group
40 Tory Close
Red Deer, Alberta
Open House: Saturday, April 26th | 12 PM to 3 PM/Sunday, April 27th | 1 PM to 3 PM. Nestled in the peaceful and family-friendly neighborhood of Timber Ridge, this charming and modern home offers the perfect blend of comfort, space, and convenience. Located on a quiet cul-de-sac, this walk-out lot is fully fenced and landscaped, double attached garage—ready for you to move in and enjoy. Step inside to a bright and welcoming foyer that leads directly to the double attached garage, making daily living easy and organized. The main floor features a spacious, open-concept layout with two cozy bedrooms and a modern 4-piece bathroom—perfect for family or guests. You’ll love the well-equipped kitchen with sleek appliances including a dishwasher, electric stove, and refrigerator—making meal prep a breeze. The sun-filled living and dining area offers the ideal space for relaxing or entertaining, with large windows that fill the home with natural light. Upstairs, the private primary retreat awaits, complete with a walk-in closet and a stylish 4-piece ensuite bathroom. Sliding patio doors open onto a back deck, perfect for your morning coffee or enjoying the fresh air. The unfinished basement offers a world of possibilities—customize it as a playroom, home theater, gym, or additional living space. The laundry area is conveniently located in the basement as well. Outside, you’re just steps from parks, schools, playgrounds, shopping, and public transit, making it a prime location for growing families and busy professionals alike. (id:51989)
Exp Realty
1429 Na'a Drive Sw
Calgary, Alberta
Elevate Your Lifestyle at Trinity Hills - Step into a home where adventure meets sophistication.Perfectly perched on the edge of the Paskapoo Slopes, this exceptional townhome offers direct access to 17 km of breathtaking trails—nature is truly your backyard. Just minutes away, the world-class amenities of WinSport Canada Olympic Park await: skiing, snowboarding, skating, and more, at your doorstep.Everywhere you turn, connection and convenience define your lifestyle. Downtown Calgary, the University of Calgary, and Stoney Trail are within easy reach, while the growing retail village of Trinity Hills places premier shopping, gourmet dining, fitness, and everyday essentials just steps from home.Inside, discover a home that transcends the ordinary. Premium designer upgrades, curated lighting, and modern architecture create a space that feels both chic and welcoming. The chef-inspired kitchen dazzles with ceiling-height cabinetry, polished quartz countertops, and a grand island designed for gathering and celebration.The open-concept living and dining areas flow effortlessly onto your private balcony, where mountain vistas and twinkling city lights frame unforgettable sunsets. Whether hosting stylish dinner parties or savoring quiet mornings with coffee and a view, every moment here feels elevated.Upstairs, your primary retreat offers a sanctuary of calm, complete with a custom walk-in closet and a spa-inspired ensuite boasting a full-tiled, luxury shower—a detail few other homes in the community can offer. Two additional bedrooms, a full bath, and a tucked-away laundry space add comfort and functionality.The oversized double garage features rare front-facing windows flooding the space with natural light—a design-forward touch seldom found in townhome living. And with central air conditioning and energy-efficient finishes, comfort is always in season.At Trinity Hills, you're not just buying a home—you're embracing a lifestyle of balance and beauty. Enjoy lo w condo fees, unmatched access to the Rocky Mountains, and the dynamic urban energy of Calgary, all from one of the city’s most coveted addresses.Save-On-Foods, MEC, GoodLife Fitness, PetSmart, boutique cafés and more—all within walking distance—bring effortless luxury to everyday life. And when it’s time for adventure, the Rockies await, just a short drive west.A home that captures the best of city living and nature’s wonder is rare.This is your opportunity. Book your private tour today. (id:51989)
Homecare Realty Ltd.
613 Corral Ci
Sherwood Park, Alberta
Steps away from CAMBRIAN PLAYGROUND in the NEW community of Cambrian, you will find this 1565sqft, 2 Storey home featuring 3 bdrms, 2.5 baths & DOUBLE garage. The Neo Classical design style & The Landon layout will WOW you as soon as you enter the spacious entrance that leads to the open concept main level with a stylish kitchen that offers plenty of cabinets, pantry & quartz island that over looks the dining & living area. Moving upstairs you will find a king sized primary suite with WI closet & 5pc ensuite. 2 bdrms are both generous in size, a 4pc bath & flex room - perfect for an office or games area, compliment this stylish home! Separate side entrance & RI for future basement suite, makes for awesome income potential! Close to parks, playgrounds & 8kms of ravine trails through Oldman Creek, it will also be the home to future schools & shopping PLUS easy access to Henday! Photos may not reflect the exact home for sale, as some are virtually staged or show design selections. (id:51989)
RE/MAX Excellence
RE/MAX Elite
103, 2719 7 Avenue Ne
Calgary, Alberta
Click brochure link for more details. Includes custom 3 level racking system valued at $100,000. Bright, high end air conditioned office space on second floor. Internal secure loading area with sump drain. Temperature and humidity controlled warehouse space. Professionally managed condominium. Walking distance to the LRT. Close to restaurants and other major amenities. Quick access to Memorial Drive, Barlow Trail and Deerfoot Trail. (id:51989)
Honestdoor Inc.
121 Wildrose Drive
Strathmore, Alberta
Welcome to 121 Wildrose Drive — Spacious 2,250 Sq Ft Corner Lot Home with Walk-Up Basement Suite in WildflowerThis beautifully finished 2,250 sq ft two-story home sits on a premium CORNER LOT in the sought-after community of Wildflower. Featuring 3 bedrooms, 2.5 bathrooms, a study, den, and an attached double garage, this home offers the perfect combination of comfort, style, and flexibility for growing families or savvy investors.Step inside to an inviting OPEN-CONCEPT main floor with large windows, stylish finishes, and a cozy gas fireplace in the living room and upper bonus room. The modern kitchen includes sleek cabinetry, ample counter space, and quality appliances — perfect for both everyday living and entertaining. A study and separate den on the main floor offer additional space for working from home, hobbies, or guest use.Upstairs, you’ll find a spacious bonus room with a second fireplace, a large primary suite with walk-in closet and a private ensuite, along with two more generously sized bedrooms and a full bathroom — ideal for any family configuration.The NEW WALK-UP BASEMENT suite (never lived in) features a separate entrance, 2 bedrooms, a spacious living area, fua ll bathroom, and dedicated laundry space — offering excellent rental potential of up to $1,600/month or additional room for extended family or guests. - Finishings in the basement will be completed by seller before possession (including kitchen cabinets)Enjoy outdoor living with front and back decks, a fully fenced yard, and plenty of space to relax or entertain. Located in the peaceful and growing community of Wildflower, you’ll enjoy convenient access to schools, parks, and everyday amenities. Plus, for those who love the outdoors, there’s a golf course just seven minutes away, scenic walking paths, and plenty of green space nearby — making this the perfect place to call home.BONUS: The home will receive paint touch-ups, be professionally cleaned, and have the fence, front deck , and back deck pressure washed and stained before possession. Kitchen cabinets will also be installed in the basement, making this home truly move-in ready and worry-free.Located close to parks, schools, and amenities in a quiet, family-friendly neighborhood, 121 Wildrose Drive is a must-see.Book your showing today and fall in love with your next home! (id:51989)
First Place Realty
#18 10 Devon Cl
St. Albert, Alberta
Step into this spacious & stylishly updated townhouse offering over 1,600 sqft on the main & upper levels, featuring engineered hardwood throughout the main floor. Enjoy the comfort of central air conditioning and a layout designed for modern living. The main floor boasts a bright kitchen with a casual eating area, a formal dining space & a large living room—perfect for entertaining or relaxing. Step out to the low-maintenance composite deck & enjoy your own private outdoor space. Upstairs, you’ll find three generously sized bedrooms, including a primary suite complete with a 4-pc ensuite & a spacious closet. Quality finishes are showcased throughout every level of the home. The fully developed basement offers a large laundry/utility room with a laundry sink, an additional bedroom & plenty of storage. Parking is a breeze with a big double attached garage, plus the complex includes ample visitor parking. This well-managed complex is ideally located close to schools, parks and amenities! (id:51989)
RE/MAX Elite
14, 1619 Scenic Heights S
Lethbridge, Alberta
Affordable living in a prime southside location! This 1-bedroom, 1-bathroom condo offers a functional kitchen, in-suite laundry, and a balcony overlooking a quiet green space—a peaceful spot to enjoy some fresh air.Located just a short walk to the coulees, close to Lethbridge Polytechnic, and with easy access to shopping, amenities, and major routes, this home combines convenience with a quieter atmosphere.The carpets have been removed, giving you a fresh start to add new flooring and personalize the space to your style.The unit also includes an off-street parking stall with plug-in. A great opportunity for a first-time buyer, student, investor, or anyone looking for a simple and affordable home base. (id:51989)
RE/MAX Real Estate - Lethbridge
8107 85 St Nw
Edmonton, Alberta
RARE OPPORTUNITY: AFFORDABLE LIVING in the community of KING EDWARD PARK. Located near Bonnie Doon Mall, the bus stops and LRT Station, Mill Creek Ravine, Whyte Ave, Schools… this could be an awesome rental property for university students, a small family, or a couple who works downtown. This SELF-MANAGED TOWNHOME comprises of 4 owners, who together make the simple decisions. It keeps the condo fees to a minimum of only $200/mth. 3 Bedroom Upstairs, 2.5 Baths (including a 3 pce ensuite), and unfinished basement. Main Floor with Vinyl Plank Flooring, Kitchen with Stainless Steel Appliances. Furnace and Hot Water Tank are 2024. Plenty of Parking – Single Garage, Parking Pad in the front, Assigned Parking Stall to the North (stall#3) and Street Parking. This great opportunity can be yours! (id:51989)
Maxwell Devonshire Realty
367 Nelson Dr
Spruce Grove, Alberta
Welcome to 367 Nelson Drive in the wonderful neighbourhood of McLaughlin! This home is in a fantastic location - just steps from the Tri-Leisure Centre, restaurants, public transit, and the scenic Heritage Grove Park Trail system, offering 40 kms of all weather trails. Inside, pride of ownership shines through with closet organizers, fresh paint (2024), a new fridge (2024), and a new washer/dryer set (2023) as well as new A/C (2024). The main floor features a bright and spacious living room, a massive dining area perfect for hosting, and a stylish kitchen with timeless finishes and ample counter space. Upstairs, you'll find two generous primary bedrooms—ideal for shared living or family life—each with its own full ensuite. The undeveloped basement offers room to grow, while the low-maintenance exterior lets you enjoy the sunny, south-facing backyard stress-free. This move-in ready home offers unbeatable convenience with quick access to both HWY 16 & 16A. Welcome to Spruce Grove! (id:51989)
RE/MAX Preferred Choice
4807 56 Av
Tofield, Alberta
Welcome to this beautifully upgraded and meticulously maintained home! The main floor offers a sunken living room, updated kitchen with dinette and patio doors leading to a covered deck, a spacious primary bedroom with 3pc ensuite, two additional bedrooms, and a 4pc bath. The fully renovated basement boasts a large family room, expansive rec area, 2pc bath, laundry room, and ample storage. Recent upgrades include: kitchen, appliances, bathrooms, windows, exterior doors, flooring, fixtures, furnace, hot water tank, shingles, deck, and front sidewalk. The landscaped, fully fenced yard features a storage shed and deck. Prime location—close to schools and rec facilities. A must-see! (id:51989)
Maxwell Devonshire Realty
5500 Creekside Pt
Stony Plain, Alberta
Very nice bungalow fully developed with two bedrooms on main level. upgraded a few years ago with added family/den on the main floor.. Three gas fireplaces in the house, large games room finished in the basement with another bedroom and a work out room on that level. Hot water tank and the shingles were replaced two years ago. The yard is exceptional with an enclosed room for hot tub and a separate shed. The yard is all fenced and backs on to a green space. The garage is attached 24 X 24 and fully finished and heated with overhead heater. In the basement is a good sized work out room and large laundry room (id:51989)
The Good Real Estate Company
89 Legacy Reach Circle Se
Calgary, Alberta
Welcome to your dream home in the vibrant and amenity-rich community of Legacy! This brand-new, NEVER LIVED-IN 2-storey residence offers the perfect blend of luxury, functionality, and family-friendly design. Unlike many new builds, this home comes complete with professionally installed window coverings throughout, saving you time and expense. The builder is scheduled to return in May to add an elegant brick façade, enhancing the home's curb appeal. Step inside to discover 9' ceilings and luxury vinyl plank flooring that flows seamlessly throughout the main floor. The open-concept living area features a cozy electric fireplace with a stylish mantle, perfect for family gatherings. The gourmet kitchen boasts stainless steel appliances including an upgraded fridge with water dispenser, quartz countertops, a large island with breakfast bar, electric stove with gas hook-up, and a spacious pantry. A main floor bedroom and RARE FULL BATHROOM with quartz counters and a tiled tub/shower combo offer convenience for guests or multi-generational living. At the rear, a mudroom with a bench and coat hooks leads to the backyard, where there's potential to build a garage off the back alley. Upstairs, you'll find a dedicated laundry room (washer and dryer not included), a main bathroom with quartz counters, tile floors, and a tiled tub/shower combo, plus 3 bedrooms (2 with walk-in closets). The primary suite is a true retreat, featuring a massive walk-in closet and a luxurious ensuite with dual sinks, quartz counters, tile floors, a beautiful soaker tub, and a tiled shower. The undeveloped basement offers a separate side entrance, laundry hook-up, bathroom rough-in, and one existing window with the option to add another, providing endless possibilities for future development. Located in Legacy, a master-planned community designed with families in mind, you'll enjoy access to over 300 acres of protected environmental reserve, 15 km of scenic walking paths, and numerous parks and play grounds. The community boasts 4 bustling shopping districts, including Township, featuring over 1.7 million square feet of shops, services, and restaurants. Families will appreciate the proximity to schools like All Saints High School and future educational facilities. With quick access to Macleod Trail and Highway 22X, commuting downtown or escaping to the mountains is a breeze. Don’t miss this exceptional opportunity to own a turnkey family home (with option to add a basement legal suite) in one of Calgary’s most sought-after communities! Immediate possession available. New home warranty is transferable to the buyer. (id:51989)
RE/MAX First
711 Lakeshore Dr
Cold Lake, Alberta
Located just across from the marina, this spot offers endless possibilities. Set in a vibrant, scenic area that's popular with visitors, it’s surrounded by charming B&Bs, cozy restaurants, and other local favourites. This property offers plenty of flexibility for a variety of creative uses. (id:51989)
RE/MAX Platinum Realty
61 Calhoun Crescent
Calgary, Alberta
Immaculate Single Family Home with Legal Basement Suite in Livingston!Welcome to this stylish, move-in-ready living in one of Calgary’s most vibrant and desirable communities. This beautifully maintained home boasts 3 bedrooms, 2.5 bathrooms, living room, den, loft area above ground with a double car garage, numerous upgrades, and a newly built legal basement suite with two rooms, kitchen, living and dining area, storage space—perfect for added income or extended family living.The open-concept main floor features a spacious kitchen, living, dining, and den area ideal for entertaining and everyday life. Upstairs, you'll find a large bonus room, two cozy bedrooms, a convenient laundry room, and a luxurious master retreat complete with ensuite bath.Step outside to enjoy the fully fenced yard, finished deck, grass in the backyard, with plenty of space to realize your landscaping ideas. Security cameras are included for added peace of mind.Located near the airport and future shopping centre, this home offers unparalleled comfort, functionality, and long-term value.Key Features:3 Bedrooms | 2.5 Bathrooms with 2,243.47 sq ft Above GradeNew Legal Basement Suite with additional 840 sq. ft of space Lot of upgrades including gas cooking range, motorized blinds, 9 ft ceilings on the main floor, granite counter tops, security system, and many moreDouble Attached GarageOpen-Concept Layout with Bonus Room & DenFully Landscaped with Deck & Fenced YardClose to Airport & Future Shopping CentreDon't miss this exceptional opportunity—book your showing today! (id:51989)
Real Broker
7709 23 Avenue
Coleman, Alberta
This large 2 bedroom home on two separately titled lots is a bit of a diamond in the rough. A little love and you'll have a great place to call home, in a super nice area of Coleman with being a hop and skip from the miners path. If you are looking for something with great potential with options to fix up what looks like a solid home, and maybe even sell or develop (subject to some due diligence of course) the separately titled 25' lot, this is the place for you! Or heck, move right in, enjoy, and have a super huge yard for your dog. (id:51989)
Century 21 Foothills South Real Estate
5315 51 St
Tofield, Alberta
Welcome to 5315 51st in the charming community of Tofield. 1117 sq/ft bungalow with oversized double, detached garage with RV parking pad on a corner lot. Main floor features: Sunny living room, U-shaped kitchen, dinette, 2 bedrooms, 4pc bathroom, and laundry room. Basement is partly finished & roughed-in with family room, bedroom, office, and 3pc bathroom. Excellent location as this property is within walking distance to downtown amenities! (id:51989)
Maxwell Devonshire Realty
#104 801 Bothwell Drive Dr
Sherwood Park, Alberta
3-BEDROOM TOWNHOUSE IN PRIME LOCATION – Great for First-Time Buyers or Investors! This 3-bedroom townhouse offers 1,220 sq. ft. of living space, featuring a large living room and a bright kitchen and dining area with patio doors leading to the backyard patio. Main floor laundry for added convenience. Upstairs, you’ll find three good-sized bedrooms, perfect for families or shared living. Conveniently located close to all amenities, walking distance to stores and restaurants, and just steps from public transit. Option to join a rental pool, with current tenants open to staying—making it a great investment with immediate rental income potential. Ideal for first-time buyers or anyone looking to expand their portfolio! whether you’re looking to settle in or expand your portfolio, this townhouse checks all the boxes! (id:51989)
Real Broker
992 Madeira Way Ne
Calgary, Alberta
Welcome to this partially renovated bungalow in the family-friendly community of Marlborough Park, NE Calgary—just 8 km from downtown with quick access to the Trans-Canada Highway and Memorial Drive. This versatile home features a legal basement suite, perfect for rental income or multigenerational living, and an oversized detached garage ideal for vehicles, storage, or a workshop. The community offers excellent walkability with nearby schools such as Cappy Smart Elementary, Marlborough School, and Bob Edwards School, as well as convenient access to shopping centers, work hubs, and local dining. Marlborough Park is known for its relaxed atmosphere, abundant green spaces, a large central park, tennis courts, and a seasonal skating rink. The active Marlborough Park Community Association provides a modern facility with a gym, meeting rooms, and year-round activities for all ages, making it an ideal location for families, professionals, and investors alike. (id:51989)
Cir Realty
86 Royal Birkdale Court Nw
Calgary, Alberta
Exquisite 4-Bedroom Estate Home with 2-Bedroom Basement in Prestigious Royal OakStep into this impeccably maintained, fully developed family home on a quiet cul-de-sac in the highly coveted community of Royal Oak. Surrounded by executive-style homes, lush green spaces, and top-rated schools, this remarkable residence offers over 2700sq.ft. of thoughtfully designed living space—providing exceptional comfort, flexibility, and investment potential for families and discerning buyers. Main Floor Highlights:--•Bright and airy front living room with soaring vaulted ceilings and new pot lights that create a vibrant ambiance day or night•Elegant formal dining area, ideal for hosting unforgettable gatherings•Cozy family room with hardwood flooring and a gas fireplace, perfect for relaxed evenings•Spacious, sunlit kitchen featuring granite countertops, center island, walk-in corner pantry, and recently upgraded fridge, range, and hood fan•Versatile main floor den - ideal as a stylish home office or guest bedroom•Convenient laundry/mudroom with brand-new washer & dryer, and direct access to the finished double attached garage Outdoor Oasis:--•Direct access to well maintained deck that leads to a beautifully landscaped backyard•Built-in hot tub* with a privacy wall.•Dedicated dog run and doghouse for your furry companions•A perfect balance of lush green space and patio areas—tailor-made for entertaining and family fun Upper Level Comfort:--•Brand-new carpet throughout the upper level•Four generously sized bedrooms and two full bathrooms•Tranquil primary bedroom with a jetted tub, separate shower, and ample space to unwind Fully Finished Basement :--•Professionally developed 2-bedroom basement - ideal for extended family or guests•Bright and open recreation area with a pool table included•Fully equipped, brand-new kitchen with granite countertops•Elegant full bathroom featuring a private sauna for luxurious relaxation Rec ent Upgrades & Maintenance:--•Freshly painted throughout—including ceilings•Brand-new carpet on the upper floor•Recently replaced hot water tank and garage door motor•Exceptionally clean and move-in readySituated in an unbeatable location, just steps to parks and top-rated schools, and minutes from the shopping, dining, LRT, and amenities of Crowfoot Centre.*Note: Motor for the outdoor hot tub requires replacement. A rare and refined opportunity blending luxury, lifestyle, and income potential—book your private showing today with your favourite Realtor! (id:51989)
RE/MAX Complete Realty
9802 153 St Nw
Edmonton, Alberta
PRIME LOCATION & RE-DEVELOMENT OPPORTUNITY 50X148 CORNER LOT! OR enjoy this sweet house for years to come while you decide; the possiblities are endless! Fully finished & charming, this beauty boasts 3 total bedrooms, an updated open concept kitchen complete with pull-outs and pantry, convenient built in home office, and two updated bathrooms! On the main find timeless hardwood floors, coved ceilings + huge windows perfect for plants with tons of natural light. Downstairs is finished with similar cozy charm, not basement-y at all! Boasting sizeable rec room, bedroom, bathroom, office, laundry and massive storage room, this home is extremely well organized for family life! A walkable gem near all amenities, top rated schools, river valley access, new LRT line, local coffee, and offering an OVERSIZED YARD WITH NEW FENCE + large storage shed & fire pit. Other recent upgrades include new main floor windows, and hot water tank. Don't miss this opportunity! (id:51989)
Century 21 Masters
3404 Erlanger Bend Bn Nw
Edmonton, Alberta
This fully finished home features 4 bedrooms, 4 bathrooms, 2 kitchens, 2 living rooms, 2 laundry rooms, and a separate entrance. Located on a large corner lot in sought after Edgemont - close to schools, shopping, Costco, and Anthony Henday. Walking in, you’ll notice the spacious open floor plan with 9 foot ceilings. The living room features an electric fireplace and tons of natural light. The kitchen is well equipped with plenty of cupboard space, quartz counters and a centre island. The dining area is spacious enough to accommodate a large table, or a standard table plus an additional living space. Upstairs you’ll find the primary suite-complete with a walk in closet and full ensuite with double sinks and a separate water closet. There are 2 more bedrooms, another full bath and laundry upstairs. The basement is home to an “in-law” suite with 1 bedroom, 1 bathroom, a kitchen, living room and separate entrance. This home is a MUST SEE! (id:51989)
2% Realty Pro
3524 7 Avenue Nw
Calgary, Alberta
Welcome to a true masterpiece of modern design in the highly desirable community of Parkdale. Ideally positioned on a prime corner lot just steps from the Bow River pathway system, this custom-built residence offers over 2800 sqft of luxurious living space with executive-level craftsmanship and refined design throughout. Walk to the river for peaceful morning jogs and enjoy the convenience of shopping, dining, and entertainment nearby in the vibrant University District. Foothills & Children's Hospital are also just minutes away, making this location both prestigious and practical. Meticulously curated with uncompromising attention to detail, this home showcases Denca custom cabinetry, rich oak hardwood floors, soaring transom windows, and elevated architectural detailing. The striking exterior features two-toned acrylic stucco, extensive stonework, exotic Kayu tropical hardwood fencing, and professionally landscaped gardens with intricate rockwork. Inside, the open-concept main floor flows seamlessly, unified by bespoke millwork, dramatic ceiling features, and designer lighting. The gourmet kitchen is anchored by a 12-foot island, two-toned custom cabinetry with soft-close drawers, woven tile backsplash, and premium Bosch and Fisher Paykel appliances. The elegant dining room impresses with an east-facing picture window, a statement accent wall, and sophisticated lighting, while the great room centers around a gas fireplace with a custom mantle, all enhanced by a dropped ceiling mirroring the adjacent kitchen's refined details. Floor-to-ceiling sliding glass doors lead to an inviting backyard oasis, professionally landscaped for perfect entertaining, complete with a built-in outdoor fireplace to extend your evenings under the stars. Completing the main floor is a designer powder room with faux painted walls and a fully customized mudroom with floor-to-ceiling cabinetry. An open riser staircase with glass paneling and a dramatic two-storey wall of transom windows lead s to the upper level, where two expansive retreats await. The primary suite features vaulted ceilings, a walk-in closet with Denca built-ins, and a spa-caliber ensuite complete with heated floors, dual quartz vanity, steam shower with body sprays and dual heads, a deep soaker jacuzzi tub, stone tile surround, and a skylight. The second oversized bedroom is ideal for a guest suite or home office retreat, with a private ensuite bath and walk-in closet. The fully developed lower level is equally refined, featuring 9-foot ceilings with in-floor heating, a spacious family room with custom entertainment built-ins, a wet bar with dual wine fridges and quartz counters, a third bedroom, a full bathroom, and ample storage. Designed for the discerning buyer, this exceptional home blends modern luxury, timeless quality, and an unbeatable inner-city lifestyle. Carpets & Hardwood replaced in 2023 and paint has been refreshed to make this home like new. (id:51989)
Real Broker
84 Country Village Manor Ne
Calgary, Alberta
Welcome to 84 Country Village Manor NE – A Stylish and Spacious Townhome in the Heart of Country Hills VillageThe owner has recently upgraded this home with beautiful new luxury vinyl plank flooring on the main level and a full professional repaint, giving it a fresh and modern feel throughout.This well-maintained 3-bedroom, 2.5-bath townhome with an attached garage is nestled in the vibrant, family-friendly community of Country Hills Village. From the moment you step inside, you’ll appreciate the thoughtful layout and bright, open main floor—featuring a sunlit living area, a functional kitchen with plenty of cabinetry and a raised breakfast bar, and a cozy dining space that’s perfect for everyday meals or entertaining.A convenient half-bath rounds out the main floor, while the south-facing backyard ensures an abundance of natural light throughout the day—ideal for energy savings and creating a warm, inviting atmosphere. One of the standout features of this unit is its premium location: it does not back onto another townhouse, offering rare privacy and a greater sense of space.Upstairs, you’ll find three generously sized bedrooms, including a spacious primary suite with its own private 4-piece ensuite. A second full bathroom serves the additional bedrooms, making this layout perfect for families, roommates, or guests.The attached single garage offers secure parking and extra storage, while condo fees take care of snow removal, exterior maintenance, and landscaping—making for an easy, low-maintenance lifestyle.Enjoy the best of Country Hills Village living: scenic walking paths, peaceful ponds, and community parks are just steps from your door. You’re also minutes from major shopping, the VIVO Rec Centre, Country Hills Library, Landmark Cinemas, schools, public transit, and more. With quick access to Stoney Trail, Deerfoot Trail, and Calgary International Airport, this is a commuter’s dream.Whether you’re a first-time buyer, a growing family, or an inve stor seeking a turn-key property, 84 Country Village Manor NE offers outstanding value in one of Calgary’s most welcoming and convenient neighbourhoods. (id:51989)
Hope Street Real Estate Corp.
2001 Genesis Ln
Stony Plain, Alberta
Located in the sought after community of Genesis on the Lakes awaits a former show home with all the bells and whistles you could ask for. Showcasing timeless design & intricate details, this energy efficient home exudes elegance and class from top to bottom. With energy efficiency in mind this home boasts an ICF foundation & walls (with a full-height pour underneath the garage) & 4-zone heating/cooling HVAC system. Some of the numerous upgrades/feat. include engineered hardwood floors, crisp white cabinetry in the kitchen, gas stove, bronze fixtures, central A/C, 18 ft ceilings, 8ft doors, gas fireplace, custom closet built ins, a spa-like ensuite, 3-zone multimedia Bluetooth sound system, fully-finished TRIPLE garage w/ epoxy flooring, hot/cold water taps, & wiring for TV, internet, future electric car charger and so much more. This home is dressed to impress and will be sure to stand-out among the rest. (id:51989)
RE/MAX Preferred Choice



