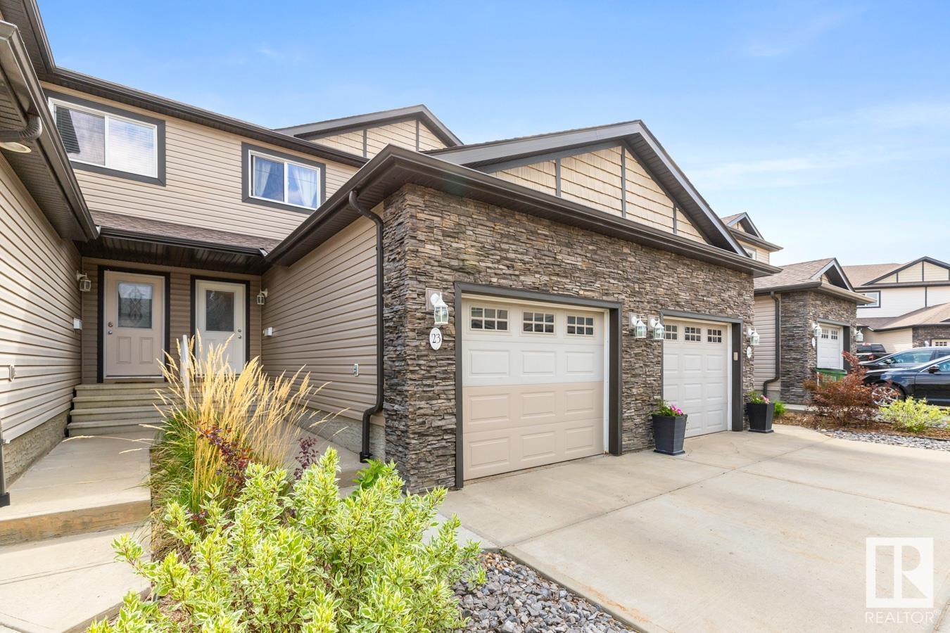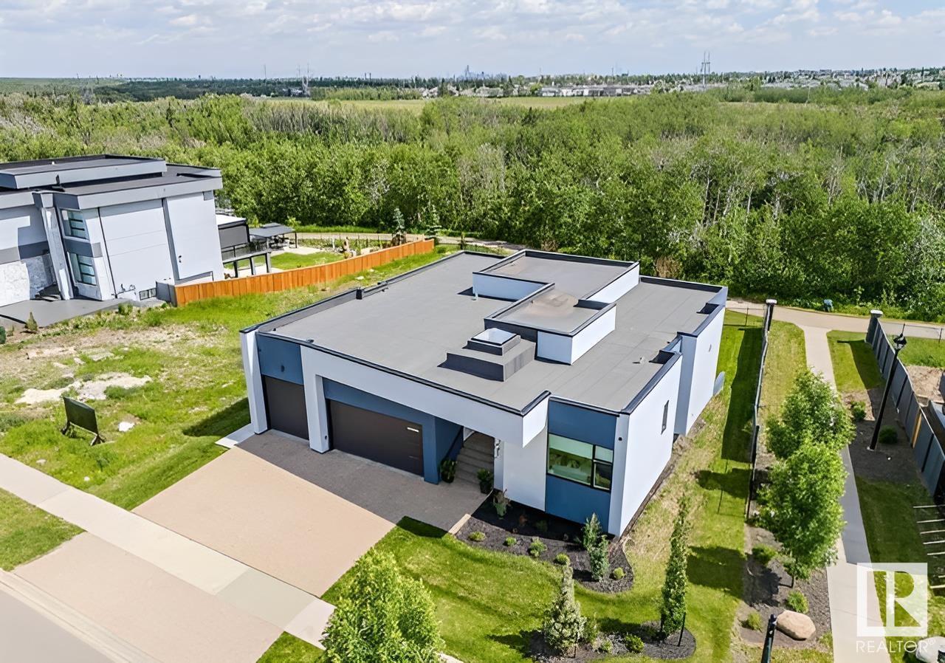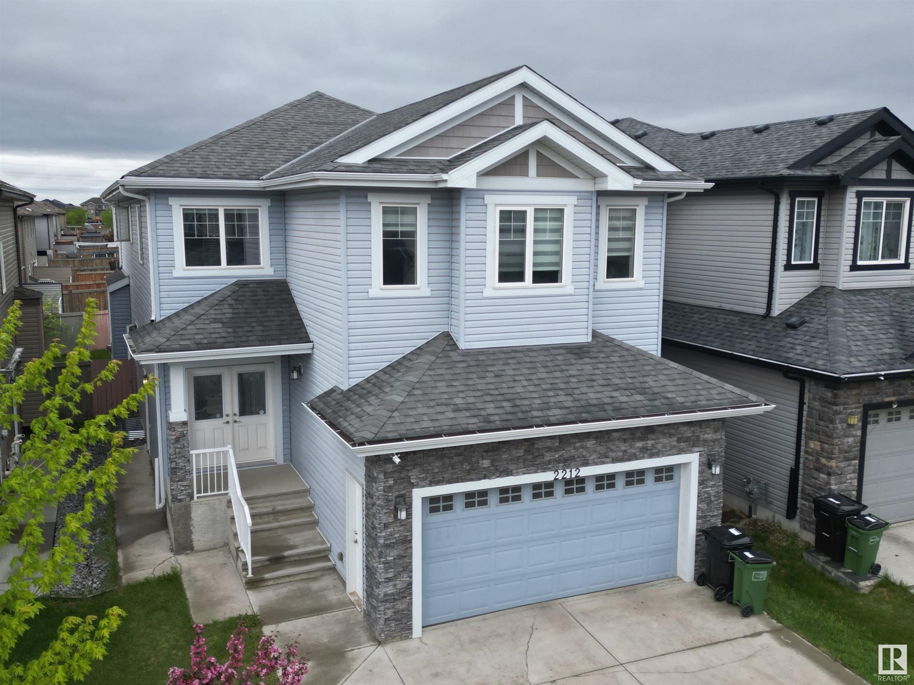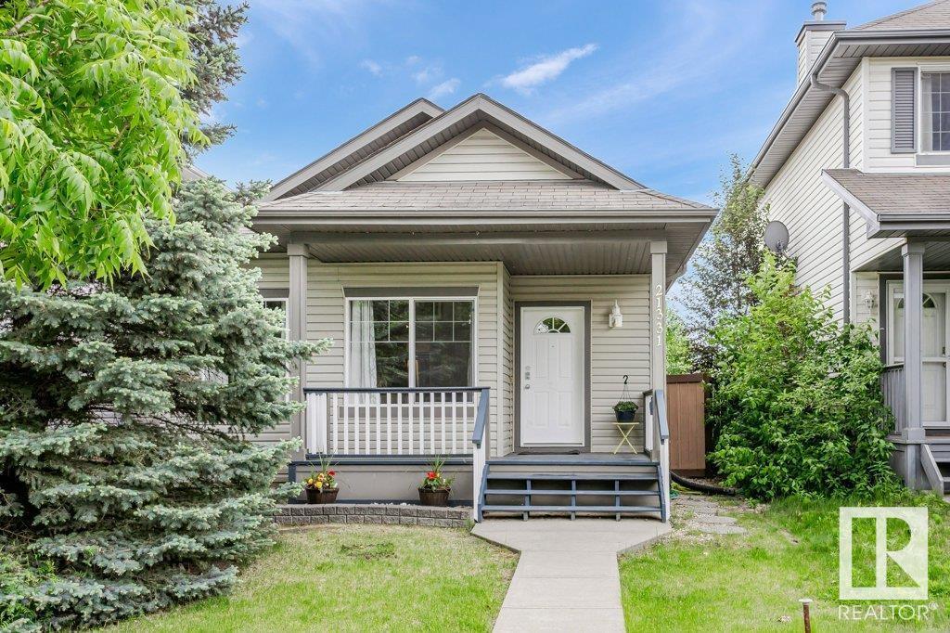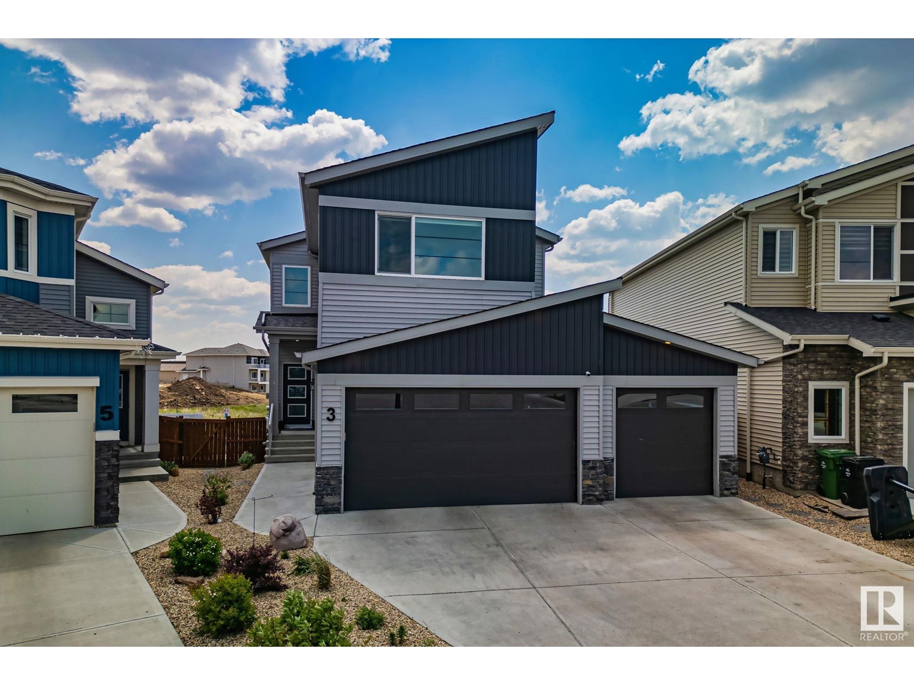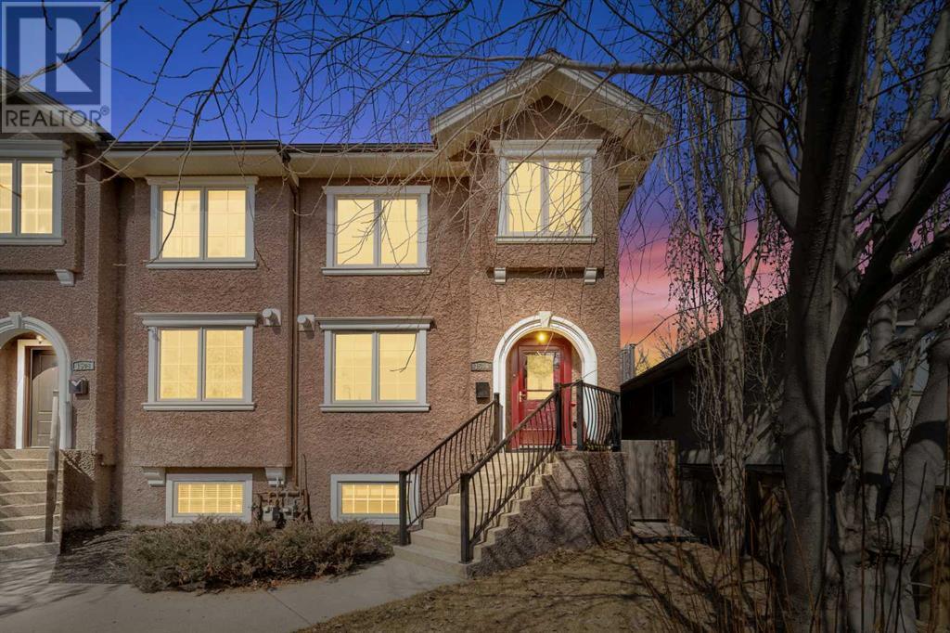looking for your dream home?
Below you will find most recently updated MLS® Listing of properties.
1354 Lackner Boulevard
Carstairs, Alberta
This gorgeous 2,369 sqft 2-storey in Carstairs is seriously the whole package! From the moment you pull up, you'll notice how well-loved and beautifully landscaped the exterior is—with gemstone lights, central A/C, a triple car garage, and even a side entrance to the basement for future potential.Inside, it’s bright, open, and loaded with upgrades. The kitchen is a total showstopper with two-tone cabinets, a pretty penny tile backsplash, and awesome appliances—including a gas range that’s perfect for cooking up your family’s go-to meals. The cozy living room features a fireplace with built-ins, making it the perfect spot to unwind after a long day.There’s also a private main floor den (ideal for working from home or a playroom), a 2-piece bathroom, and a big mudroom with plenty of space to keep everything organized.Upstairs is just as impressive with a massive bonus room, upper-level laundry (no more hauling clothes up and down stairs!), and three spacious bedrooms. The primary bedroom is huge and feels like a true retreat—with a beautiful ensuite and a walk-in closet you’ll actually enjoy organizing.And when it’s time to relax or entertain, the extended back deck with a beautiful gazebo is where you’ll want to be all summer long!All of this is tucked into a family-friendly neighborhood where you can walk to schools, playgrounds, the library, soccer fields, and the community center.This home checks all the boxes. Come see it in person—you’re going to love it! (id:51989)
Real Broker
#23 2005 70 St Sw
Edmonton, Alberta
Beautifully maintained, fully finished condo featuring 3 bedrooms & 3.5 baths, tucked into a quiet complex in Summerside. You are invited in to find hardwood flooring that leads to a kitchen that offers plenty of cabinets & peninsula island that looks over the dining & living room. Guest bath complements the functional layout. Moving upstairs you will find 2 king sized suites both with 4pc ensuites & walk in closets. Upstairs laundry finishes off the upper level. Laminate flooring is found throughout the fully finished basement with a 3rd bedroom, 3pc bath & rec room. Enjoy the private patio that looks over the common greenspace, all just steps away from all the conveniences & amenities that Summerside has to offer, including schools & parks. Low condo fees & a well managed complex make this the perfect place to call home. (id:51989)
RE/MAX Excellence
RE/MAX Elite
4097 Whispering River Dr Nw
Edmonton, Alberta
STUNNING CONTEMPORARY WALKOUT BUNGALOW backing to RAVINE. Soaring ceilings (9-12 ft) throughout. Better than NEW, open concept 4 bedrm SMART home is perfect for entertaining. Approx 4100 sf ttl luxury living space well BELOW Replacement cost. Architecturally designed w/clean sleek line. Chef inspired kitchen has a massive island w/waterfall edge, DACOR appliances & an abundance of cabinetry. Sun filled Great rm & dining area. The primary suite overlooks the tranquil tree line. Retreat to your spa like ensuite w/a 6' soaker & O/S tiled steam shower. Huge closet for the ardent shopper w/direct access to the laundry rm. 2nd bedrm (or den) has a full ensuite. F/Fin bsmt w/a wetbar/wine rm right off the Family rm. 2 large bedrms each w/their own full bathrm. Exercise rm & Theatre rm. Roughed in A/C. O/S HEATED TRIPLE garage. Outdoor entertaining space on each level + patio area for the firepit (9838 sf WINDERMERE lot). Leather wrapped 8’ doors, open tread HW stairs & herringbone H/W. Steps to park/pond/schools (id:51989)
RE/MAX Elite
82 Valour Circle Sw
Calgary, Alberta
Experience luxury living in Currie, a vibrant inner-city community where historic charm meets modern elegance. Nestled on Currie's prestigious Valour Park, 82 Valour Circle SW is a masterpiece by Empire Custom Homes. This thoughtfully designed residence combines contemporary interior style with superior craftsmanship.As you step inside, you’re greeted by marble mosaic flooring, custom railing and soaring 10-foot ceilings on the main level. The gourmet kitchen, crafted by Empire Kitchen & Bath, is a culinary haven featuring a Cornufe range and Sub-Zero refrigerator and freezer, and a generously sized island perfect for entertaining. The cozy living room has a feature fireplace with vintage french marble surround.The thoughtful design continues upstairs in the park facing primary retreat, with 9-foot ceilings and a spacious walk-in closet with sink, washer and dryer to ensure comfort and convenience. The 5 piece ensuite bathroom offers a spa-like experience with a dual vanity, a standalone tub, shower with tiled bench, abundant cabinetry for linen storage and heated floors for ultimate relaxation.The fully finished basement provides additional living space, complete with a bedroom, media/family room and wet bar, catering to various lifestyle needs. The backyard has an outdoor living space with a large fireplace and two ceiling infrared heaters for ultimate comfort. Additionally, there is an oversized double detached garage that offers plenty of room for storage and parking.This home is built with your well-being in mind, featuring healthy living enhancements such as wool carpet and formaldehyde-free insulation. Triple-pane windows and a high-efficiency furnace with a 3-zone system ensure energy efficiency and comfort year-round.Where contemporary inner-city living meets vibrant amenities, all in a historical setting that feels like home. Schedule your private tour today to experience the exceptional lifestyle awaiting you in Currie. (id:51989)
Century 21 Bamber Realty Ltd.
2638 30 Street Sw
Calgary, Alberta
Welcome home to this stunning semi-detached property located in the highly sought after community of Killarney. Loaded with upgrades and designed for modern living. Offering over 2100 ft.² of beautifully finished space, this three bedroom, five bathroom home has style, comfort and functionality. Step inside to an inviting open concept layout, perfect for hosting, featuring soaring 9 foot ceilings, hardwood flooring, and a custom wall unit with fireplace. The chefs kitchen is equipped with sleek, stainless steel appliances, a large island and ample cabinetry. Enjoy the convenience of both front and rear entrance custom, floor to ceiling closets. Additional features include in-floor heating at the main stair landing, central air conditioning, and a central vacuum system. Going upstairs you are greeted with an extra wide open rise staircase. Flooded with natural light from wide windows and a striking skylight, the upper level includes a versatile flex room, perfect as a home office or bonus room. The primary suite is a true retreat, featuring oversized windows, a spa inspired ensuite with a hanging soaker tub, walk-in shower and a walk-in closet with custom built-ins. In addition to another spacious bedroom, a full bathroom and a beautifully appointed laundry room with custom cabinetry in addition to a second set of hookups in the lower level. The fully developed basement offers even more space with a large rec/flex room, a stylish wet bar, a guest bath, and a third bedroom complete with its own en-suite. The home is roughed in for basement in-floor heating, and features a tank-less hot water system, and premium finishes throughout. Out back you'll find a detached double garage with overhead door from the yard, a generously sized fenced and treed backyard, a concrete patio with a gas barbecue hook up, perfect for summer gatherings. This home has a great location, minutes to downtown, schools, shopping and close to public transit. Loaded with upgrades, and meticulously maintained, this home won't last! Book your private showing with your favorite Realtor! (id:51989)
Cir Realty
10152 160 St Nw
Edmonton, Alberta
Here’s your chance to own a WELL-BUILT and SPACIOUS TRIPLEX in a prime West Edmonton location. Each of the 3 units offers over 1,250 SQFT OF DEVELOPED LIVING SPACE, with open-concept living, 3 bedrooms, 2.5 baths. Upstairs features a PRIVATE PRIMARY SUITE, two additional bedrooms, and a full bath. DURABLE LVP FLOORING runs throughout the main level, with carpet upstairs for added comfort. Designed with MODERN LIVING in mind, each unit includes LARGE WINDOWS for plenty of natural light, and a FULL BASEMENT with laundry, a bathroom rough-in, and POTENTIAL for a 4th bedroom or SECONDARY SUITE to boost future revenue. Situated on a 696 sqm corner lot with a TRIPLE GARAGE (one bay per unit), this newer property is close to schools, parks, shopping, and transit. A FANTASTIC INVESTMENT opportunity with STRONG RENTAL POTENTIAL and FUTURE UPSIDE! (id:51989)
Professional Realty Group
4632 Verona Drive Nw
Calgary, Alberta
OPEN HOUSE Sunday 1-3pm -Welcome to this fully renovated luxury bungalow located in one of NW Calgary’s most sought-after communities—Varsity. Just steps from the Bow River, parks, and Calgary’s expansive pathway network, this home offers the perfect balance of natural beauty and urban convenience. Whether walking, biking, or commuting, you’ll appreciate the quick access to greenspaces, top-rated schools, transit, and major roadways. This stunning home features 5 bedrooms, 3 full bathrooms, and a 23’ x 27’ oversized garage, providing exceptional space and functionality for families and professionals alike. Inside, you're welcomed by a grand open-concept main living area that flows seamlessly through the living room, dining area, and a beautifully appointed kitchen—complete with ample cabinetry, generous counter space, a full pantry, and a timeless design. The private primary is a true retreat, boasting a walk-in closet and a spa-inspired 5-piece ensuite with a freestanding soaker tub and walk-in shower. Two additional bedrooms and a stylish full bath complete the main level. At the back, a thoughtfully designed mudroom offers practical access from the garage. Downstairs, enjoy over 1,000 sq.ft. of additional living space, including a large family room with wet bar, two more bedrooms, a full bathroom, and laundry area—perfect for guests or growing families. Both front and back yards are professionally landscaped with low-maintenance design, providing beautiful and relaxing outdoor spaces throughout the summer months. With close proximity to Varsity Acres Elementary, F.E. Osborne Junior High, and St. Vincent, this home offers everything you need in an established, family-friendly neighborhood. Every detail has been carefully considered, just move in and enjoy the lifestyle Varsity has to offer! (id:51989)
Real Estate Professionals Inc.
2212 22 St Nw
Edmonton, Alberta
Welcome to this stunning 6-BEDROOM home with 3 KITCHENS, located in a quiet Laurel CUL-DE-SAC and offering nearly 4,000 sq ft of living space, including a fully finished basement with a SEPARATE entrance, 2 bedrooms, a 4-piece bath, and a kitchen. A grand double-door entry opens to a bright foyer with soaring ceilings, a metal-railed staircase, and tiled floors. The main floor features a DEN with a full 4-piece bath, a cozy living room with a gas fireplace and custom built-ins, a gourmet kitchen with granite countertops, upgraded white appliances, and a fully equipped SPICE KITCHEN. Upstairs offers 4 spacious bedrooms, including a massive primary suite with a luxurious 5-piece ensuite, a 4-piece bath, and a large bonus room. Additional features include NEW carpet, modern chandeliers, coffered ceiling, closet organizers, 9-ft ceilings, central A/C, and a gas line connection on the deck. Located within walking distance to the Meadows Rec Centre, schools, shopping plaza with quick access to Anthony Henday!! (id:51989)
Royal LePage Noralta Real Estate
59 Edith Terrace Nw
Calgary, Alberta
Welcome to this stunning Former Show Home, ideally located in the highly sought-after community of Glacier Ridge. This beautifully designed and functional residence is perfectly suited for your family’s needs. Step inside to discover 9’ ceilings on both the foundation and main floors, with notable upgrades including central air conditioning and built-in permanent holiday lighting, adding both comfort and charm throughout the year. The exceptional open-concept main level boasts an open-to-above living room, a generous dining area, a gourmet kitchen, and a versatile flex room/home office, along with a convenient 2-piece powder room. Expansive floor-to-ceiling windows flood the space with natural light, and the main floor is adorned with stylish hardwood flooring throughout. The chef-inspired kitchen is appointed with two-tone cabinetry, quartz countertops, a large island with eating ledge, stainless steel appliances, and a walk-in pantry—a perfect setting for both everyday living and entertaining. Upstairs, you’ll find a luxurious primary bedroom complete with a walk-in closet and spa-like 5-piece ensuite bathroom. Two additional well-sized bedrooms, a shared full bathroom, and a convenient laundry room complete the upper level. Enjoy outdoor living with a west-facing backyard and a rear deck featuring aluminum railings and stairs, perfect for sunsets and relaxation. This home is loaded with all the high-end features expected in a show home, offering the finest in comfort, style, and functionality. Conveniently located with easy access to major roadways and minutes from popular shopping destinations including Costco, Co-Op, T&T Supermarket, and Walmart, this home truly offers the best of both luxury and location. Still under new home warranty, this property offers its future owner peace of mind and a move-in ready experience. (id:51989)
Homecare Realty Ltd.
240 Millview Place Sw
Calgary, Alberta
Experience the pride of ownership in this stunning family residence , nested in a quiet cul-de-sac! Welcome to a spacious and inviting entryway with vaulted ceilings. The open concept dining room and living room areas are flooded with natural light and accentuated by stunning hardwood flooring. This remarkable home features 4 spacious bedrooms on the upper level and an additional bedroom on the lower level (non-egress window), along with 4 well-appointed bathrooms. The roof was replaced in 2011 (5 bundles), and a high-efficiency furnace was installed in 2012, new air conditioning unit and reverse osmosis water system.Step into a high-end kitchen that boasts cherry wood cabinetry, a flat ceiling, a central island, granite countertops, and a top of the line appliance package. The inviting family room includes a cozy gas fireplace flanked by beautiful side cabinets, perfect for relaxation and entertaining. Enjoy the convenience of main floor laundry and a 60-gallon hot water tank. The fully finished, spacious basement offers a comfortable atmosphere with a full 3-piece bath, built-in desk and office space, and ample storage options. Outside, discover a meticulously landscaped exterior adorned with vibrant perennials, a pressure-treated fence, and a large, bright west facing backyard. The expansive deck is complete with a covered pergola and a gas hookup for your BBQ, creating the perfect setting for summer gatherings. Relax by the fire pit in the seated area, listen to the soothing sounds of the water fountain, and explore the lovely stone walkways surrounding the home. Millrise features well-maintained parks like Millrise Park and nearby Fish Creek Provincial Park for outdoor activities. The community offers educational facilities through the Calgary Board of Education and Calgary Catholic School District. Residents enjoy access to shopping centers, including Millrise Plaza, Shawnessy Shopping Centre, with grocery stores and dining options. Millrise is also well connected by public transit, including CTrain service at Fish Creek and Shawnessy stations for easy commuting to downtown Calgary. Don’t miss out on this incredible opportunity to own a home that offers so much value. Schedule your viewing today! (id:51989)
Maxwell Capital Realty
102, 12 Mahogany Path Se
Calgary, Alberta
Step into luxury living at Odyssey in Westman Village, where lifestyle meets convenience in the heart of Mahogany’s award-winning lake community. This exceptional 2-bedroom, 2-bathroom MAIN FLOOR CORNER UNIT offers a rare combination of elegance, accessibility, and an unbeatable location—all within a VIBRANT and AMENITY-RICH 55+ BUILDING.With soaring 12’ CEILINGS and expansive northwest-facing windows, natural light fills the beautifully designed open-concept layout. Luxury vinyl plank flooring flows throughout, complementing the modern touches like quartz countertops, stainless steel appliances, and custom built-ins. The kitchen offers both style and functionality, while the spacious living and dining areas extend seamlessly onto a private balcony with aluminum railing and frosted glass—perfect for morning coffee or evening sunsets. A gas line hookup is ready for summer BBQs.Thoughtfully crafted for comfort and mobility, this BARRIER-FREE WHEELCHAIR -ACCESSIBLE unit includes central A/C and generous storage. The primary suite features a large walk-in closet and a beautifully appointed ensuite with accessible design features.Enjoy the ease of TWO TITLED parking stalls (OD-136 & 137), side by side in the secure Odyssey parkade, with not one—but two storage areas: an 8’x2’x8.5’ storage cage and a 14’x6’x8.5’ private room; boasting adequate storage for your liking. The parkade also includes a car wash, just steps from your unit.This pet-friendly home sits in a quiet spot near green space and a dog activity area, ideal for morning strolls or connecting with neighbour's. But what truly sets Westman Village apart is the unmatched lifestyle at your fingertips.Connected via a covered indoor +15 walkway, the 40,000 sq. ft. Village Centre offers everything from concierge services (7 AM–11 PM), 24/7 security, and a cozy marketplace, to a theatre, wine room, golf simulator, woodworking shop, party room, library, fitness centre, and full indoor pool with hot tub, steam room, waterslide, and gymnasium. Whether you’re taking a cooking class in the industrial kitchen, enjoying a lap in the pool, or attending a social gathering, there’s something for every interest.Beyond the Village Centre, Westman Village offers restaurants (including the award winning Chairman's Steakhouse), coffee shops, retail services, a pharmacy, dry cleaner, EV charging stations, guest suites, and serene outdoor spaces with fountains and a fire-pit. All of this just minutes from Mahogany Lake & Beach Club, shopping, dining, pickle-ball courts, and with quick access to Deerfoot and Stoney Trail.Don’t miss this rare opportunity to live in one of Calgary’s most dynamic, resort-style communities. Experience the best of comfort, community, and connection at Westman Village. (id:51989)
Exp Realty
2812 35 Street Sw
Calgary, Alberta
A beautiful brand new 3 storey boasting over 3100sqft of living space in the heart of the Killarney featuring 5 bedrooms/4.5 bath with many upgrades including high ceilings, engineered hardwood, upgraded appliances and quartz countertops throughout. As you walk in you are greeted by a spacious foyer with closet, a 2pce bath, a gorgeous open floor plan with the living room conveniently located at the front with a gas fireplace and built-in cabinetry. White Oak and painted kitchen with island for extra seating and a pantry for extra storage. Upgraded Kitchen Aid appliance package includes a built-in oven, microwave, dishwasher, gas cooktop and huge fridge/freezer! The dining room is located at the back with a sliding patio door to the vinyl covered deck. The mudroom with ample storage space and a bench finishes off the main floor. The stairs to the second-floor feature engineered hardwood and glass railing. The second floor consists of 3 bedrooms and 2 bathrooms. One of the bedrooms is a primary bedroom with its own 5pce ensuite including dual vanities, soaker tub, stand up shower, toilet, a massive walk-in closet, and a balcony! The other 2 bedrooms, one with another beautiful walk-in closet, share a common 3pce bath. The laundry is also conveniently located on the second floor with a sink. The third floor has a family room with balcony, another bedroom with its own walk-in closet and a 3pce bathroom. The basement is fully developed with an additional bedroom, den, rec room with wet bar and a 3pce bath. The fully fenced backyard provides privacy with landscaping to be completed in the Spring. This home also features a spacious detached garage. (id:51989)
Century 21 Bravo Realty
1108, 9715 110 Street
Edmonton, Alberta
This 2-bedroom, 2-bath condo in the heart of Edmonton’s Oliver community offers an exceptional opportunity for students, professionals, and investors. Located just a 3-minute walk (~100 m) to Grandin LRT Station and minutes from the Alberta Legislature Grounds (~4–5 min walk), River Valley trails (~10 min walk), Jasper Avenue (~10 min walk), the University of Alberta (~18–20 min walk or 8-min drive), and MacEwan University (~15–18 min walk or 5-min drive), the location is ideal for walkability and access. The unit features a spacious layout with solid concrete construction, in-suite storage, and a private balcony with leafy views. While cosmetic updates are needed—such as new flooring, kitchen appliance upgrades, and repainting—the price reflects this, making it a rare value-add opportunity in a well-managed high-rise. Whether you’re looking to customize your home or enhance rental potential, this unit provides the foundation for long-term equity growth. Condo fees include water, heat, electricity, and one underground parking stall, offering predictable monthly expenses. A smart choice for those seeking space, location, and renovation upside in Edmonton’s downtown core. (id:51989)
Homecare Realty Ltd.
8002 103 Street
Grande Prairie, Alberta
Welcome to this one-owner gem, perfectly situated on the corner of Michaelis Blvd and 103 Street. From the moment you arrive, you’ll be impressed by the inviting curb appeal of the beautifully landscaped, low-maintenance front yard and porch, offering both privacy and a warm welcome.Step inside this well-appointed, two-story home featuring three spacious bedrooms and three bathrooms. The main floor boasts a generously sized kitchen complete with an island, seamlessly connected to a formal sitting room and a family/dining area in an open-concept layout. In addition, you’ll find a dedicated home office, a convenient laundry room, and a half bathroom on this level.Upstairs, the expansive primary suite impresses with its large walk-in closet and an en-suite bathroom featuring a stylish tile shower. Two additional well-proportioned bedrooms and a full bathroom round out the upper level, ensuring comfort and ample space for family or guests.The backyard is a private oasis designed for relaxation and entertaining. Enjoy your outdoor living space on a deck equipped with sliding awnings, perfect for sun protection, or gather around the fire pit on a two-tiered deck set amidst a charming garden area.Recent updates add to the home’s modern appeal and value. Enjoy peace of mind with a new furnace and air conditioning system installed 10 years ago, as well as a hot water on demand system. Other upgrades include new shingles (2013), upgraded eavestroughs and downspouts (2014), all-new triple-pane casement windows (2018), updated doors and a new garage door (2021), and beautifully remodeled bathrooms completed between 2023 and 2024.Don’t miss your chance to experience the perfect blend of style, space, and convenience in this remarkable home. Schedule a tour today before it’s gone! (id:51989)
Grassroots Realty Group Ltd.
197 Fireside Way
Cochrane, Alberta
Located in the sought-after community of Fireside, this 3-bedroom, 2.5-bath townhome offers the perfect blend of style, functionality, and convenience. Built by Calbridge Homes, this home showcases thoughtful design and quality craftsmanship throughout. Step inside to discover a bright, open-concept main floor featuring a sun-filled living room that creates a warm and welcoming space to relax and unwind. The flow continues into a beautiful white kitchen complete with a corner pantry, large granite island, modern stainless steel appliances, and luxury vinyl plank flooring throughout. The spacious dining area is ideal for family gatherings and opens through patio sliding doors onto the back deck with a pergola, perfect for enjoying the landscaped and fully fenced backyard. Upstairs, the primary suite offers a walk-in closet and a stylish ensuite with double sinks, creating a private and functional retreat. Two additional bedrooms, a full bathroom, and a convenient upstairs laundry room complete the upper level. Granite countertops throughout add a touch of luxury to every space. Outside, you’ll find a 22x20 heated detached garage, offering ample space for vehicles, hobbies, or storage. The home has been freshly painted throughout and is truly move-in ready.Perfectly situated across from a scenic park with walking trails, and just minutes to schools, shopping, dining, and all of Cochrane’s amenities. Fireside is a vibrant and welcoming community with quick, easy access to the Trans-Canada Highway—making commutes into Calgary or weekend escapes to the mountains effortless. Don't miss your opportunity to own this exceptional home with no condo fees in one of Cochrane’s most desirable neighbourhoods! (id:51989)
Coldwell Banker United
205, 626 14 Avenue Sw
Calgary, Alberta
Welcome to this stunning one-bedroom condo with a den and large storage room in the highly sought-after Calla building, ideally located in the heart of Calgary’s vibrant Beltline community. This meticulously maintained home offers an open, airy layout designed for both comfort and functionality. The kitchen is a true highlight, featuring stone counter tops, stainless steel appliances, and generous cabinetry—perfect for hosting friends or preparing your favourite meals. Expansive south-facing windows bathe the living area in natural light, creating a bright and inviting space throughout the day. The primary bedroom provides a peaceful retreat, complete with a walk-through closet that leads to a stylish, spa-inspired bathroom with elegant finishes. Convenient dual access to the bathroom makes it easily accessible from the main living area—ideal for guests. The versatile den is perfect for a home office, workout nook, or creative space, while the rare in-suite storage room near the entrance offers impressive, practical storage capacity not often found in condo living. Step outside to your private balcony and soak up the summer sun. Additional features include in-suite laundry, central air conditioning, a storage locker just steps from the unit, and titled underground parking—essential for Calgary’s winter months. Residents of Calla enjoy premium amenities such as a fully equipped fitness centre, yoga studio, steam room and more. Located just moments from the restaurants, cafés, and boutiques of 17th Avenue and 4th Street—and a short walk to the downtown core—this condo offers the perfect blend of urban energy and everyday comfort. Don’t miss this rare opportunity to own a refined home in one of Calgary’s premier buildings. (id:51989)
RE/MAX House Of Real Estate
1326, 1540 Sherwood Boulevard Nw
Calgary, Alberta
TOP FLOOR UNIT l UNDERGROUND PARKING l SEPARATE STORAGE LOCKER l PRIVATE BALCONY l Welcome to this sunny 2-bedroom, 2-bathroom top-floor unit offering over 830 sq ft of stylish living space in the highly sought-after NW community of Sherwood. This open-concept home features 9’ ceilings, sleek granite countertops, and a spacious living room with sliding glass doors that lead out to a west-facing balcony—perfect for enjoying the evening sun. The well-designed layout places the two generous-sized bedrooms on opposite sides of the unit, ensuring maximum privacy. The master bedroom boasts an ensuite and a convenient walkthrough closet. Additionally, you’ll appreciate the in-suite laundry with ample storage space, making everyday living a breeze. This condo also comes with a separate storage locker and a titled underground parking stall, offering even more convenience. The location is truly unbeatable, with the Beacon Hill Shopping Centre just around the corner, along with schools, public transportation, parks, shopping, major roadways, and much more—all within close proximity. Don’t miss out on this incredible opportunity, book your showing today! (id:51989)
RE/MAX First
21331 89 Av Nw
Edmonton, Alberta
Welcome to this charming 4 level split in Suder Greens. Imagine sitting on the covered front porch sipping iced tea in this lovely neighborhood. Step inside to the welcoming openness of the Livingroom and Kitchen. The kitchen has plenty of cabinets and counterspace with an eating bar plus a walk in pantry. The large eating area is open to the kitchen and livingroom.The upper level has an open loft area perfect for an office or play area. The primary bedroom has a walk in closet and direct access to the main bathroom and the second bedroom is a good size. The fully finished 3rd level has laminate flooring, a large rec room, bright bathroom and a large bedroom with walk in closet. The 4th level is ready for development and has a separated area with the laundry and utility room. Many features include a new Hot Water Tank and new AC , stainless steel appliances, double detached garage and a fenced backyard with lovely fruit trees. Well taken care of. This home is ready for new owners to love it! (id:51989)
RE/MAX River City
3 Boulder Co
Leduc, Alberta
This is the one you’ve been waiting for! A stunning walkout two-storey backing onto green space with peaceful pond views—just steps from walking trails, park benches, a playground, and an outdoor skating rink. The perfect setting for outdoor living all year round!Inside, you’re greeted with soaring open-to-below ceilings, a cozy gas fireplace, and huge windows that fill the space with natural light. The kitchen is a showstopper with extended cabinetry, a fridge-freezer combo, walkthrough pantry, and stylish lighting. Plus, there’s a main floor office for the ideal work-from-home setup. Upstairs features a spacious bonus room and a dreamy primary suite with a spa-like ensuite—soaker tub, body-jet shower, double sinks, and heated floors. Laundry connects right to the walk-in closet for ultimate convenience.The fully finished walkout basement offers a 4th bedroom, full bath, large rec room, and tons of storage. The oversized triple garage fits four vehicles and includes hot/cold water and a floor drain. (id:51989)
Kic Realty
#102 11045 123 St Nw
Edmonton, Alberta
Welcome to Colonial House! This cozy 1-bedroom, 1-bathroom condo offers comfort, convenience, and unbeatable value. Perfect for first-time buyers or savvy investors, this well-designed floor plan features brand new flooring, a warm wood-burning fireplace, and an abundance of natural light streaming in through the patio doors. A standout feature is the rare in-suite laundry for added ease and privacy. Located steps from Westmount Shopping Centre, schools, and public transit, you’ll enjoy quick access to Downtown, NAIT, and MacEwan University. Experience affordable living in a vibrant, connected community—this is one you don’t want to miss! (id:51989)
Logic Realty
2105 24 St Nw
Edmonton, Alberta
Available July 15th in the sought-after Laurel community! This well-maintained 2-storey residential attached home offers 3 spacious bedrooms and 2.5 bathrooms, ideal for families or professionals. Features include an open-concept main floor with modern kitchen, ample dining space, and cozy living area. The upper floor includes a primary bedroom with ensuite, two additional bedrooms, and full bathroom. Enjoy the convenience of a double detached garage and fenced yard. Small, trained pets considered. Located near schools, parks, walking trails, shopping, and public transit, with quick access to major roadways. A great opportunity to live in a vibrant and growing neighborhood! (id:51989)
Kairali Realty Inc.
6249 175a Av Nw
Edmonton, Alberta
Discover the modern living in this quality-built Anthem home, perfectly situated in the amenity-rich community of McConachie Heights. This beautiful home offers, SIDE Entry for basement, 3 Bedrooms, Quartz Counter Tops, Kitchen Appliances, Vinyl Flooring on main floor, in bathrooms, in laundry room and Carpet on Upper Floor. Convenient Upper Floor Laundry, Kitchen Appliances, Stunning lighting fixtures, Large dining area, bright living room. Open concept main floor maximizes space.*Home is still under construction. *Photos of previous build, interior colors are represented. *Actual colors and upgrades may vary. (id:51989)
Cir Realty
1506 33 Avenue Sw
Calgary, Alberta
** Open House: Saturday, June 14th (12:00pm - 2:00pm) ** Step inside this remarkable half duplex, in the highly sought-after community of Marda Loop. With 5 bedrooms, 3.5 baths, and nearly 2,800 sqft. of beautifully developed living space, this home seamlessly blends comfort, convenience and sophistication. The main floor is open and inviting, with large windows filling the space with tons of natural light. Beautiful hardwood floors guide you through an inviting living space centred around a cozy gas fireplace, extending into a spacious dining room. Elegant crown molding adds a refined touch throughout, elevating the overall aesthetic. The gourmet kitchen is a chef’s delight, equipped with premium stainless steel appliances, a gas cooktop, subway tile backsplash, and granite countertops. A charming breakfast nook/informal dining area sits adjacent to the kitchen, with French doors that open onto a private patio and backyard—perfect for outdoor dining and entertaining. Upstairs, the primary bedroom is a serene retreat, featuring a large walk-in closet and a 5-piece spa-like ensuite. Featuring dual sinks, an oversized walk-in shower, and a large soaker tub. Two additional bedrooms, a full bathroom, and a convenient laundry room completes the upper level. The fully finished basement is an entertainer's dream, complete with a family/media room outfitted with a built-in projector, plus two additional bedrooms and a full 4-piece bath. One of the bedrooms even includes your very own sauna! Additional highlights of this home include a tankless water heater and newly installed central air conditioning (2024). Located mere minutes from downtown and within walking distance to Marda Loop’s trendy boutiques, cafes, restaurants, and recreational amenities, this home delivers the ultimate urban lifestyle. Don’t miss your chance on this exceptional property! (id:51989)
RE/MAX First
135 Citadel Acres Close Nw
Calgary, Alberta
Tucked away in a quiet and established neighbourhood, this charming two-story, three-bedroom home is nestled on an extraordinarily large lot, offering space, privacy, and functionality rarely found in the city. From the moment you arrive, the pride of ownership is evident—mature landscaping, and thoughtful upgrades make this property a true standout. Inside, the main level features a warm and inviting living space with large windows that flood the home with natural light. A bright and spacious kitchen with a wrap around island, a perfect amount of cabinetry, a generous dining area, and direct access to the rear deck make entertaining and everyday living effortless. Upstairs, you'll find three well-sized bedrooms, including a serene primary suite with views over the expansive western sky. The fully finished basement extends the living space, ideal for a rec room, home office, gym, or media lounge area, whatever suits your lifestyle. Whether hosting game nights or enjoying quiet evenings in, there’s room for it all. Step outside into a private backyard oasis—truly one of the property's most impressive features. With room to roam, garden, play, or even add a future garage or workshop, this massive lot provides endless possibilities. There's ample RV parking (trailer/vehicle) for outdoor enthusiasts or multi-vehicle families, and the paved back alley adds convenience and easy year-round access. Backed by privacy and functionality, this home is perfect for families, hobbyists, or anyone looking for space to breathe. With schools, parks, and amenities nearby, it combines the best of suburban living with all the conveniences of the city. Don't miss the chance to own this rare gem with room to grow and room to play. (id:51989)
RE/MAX First

