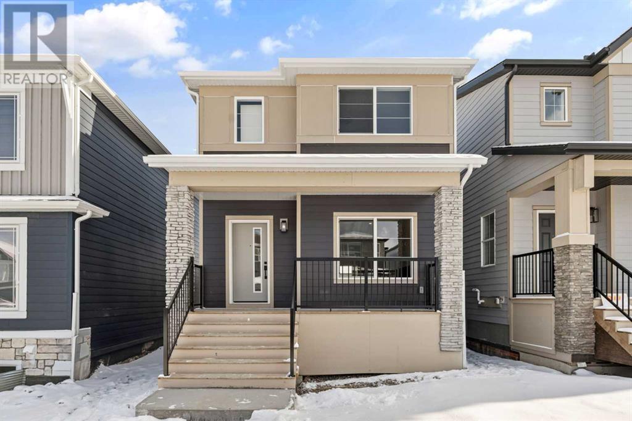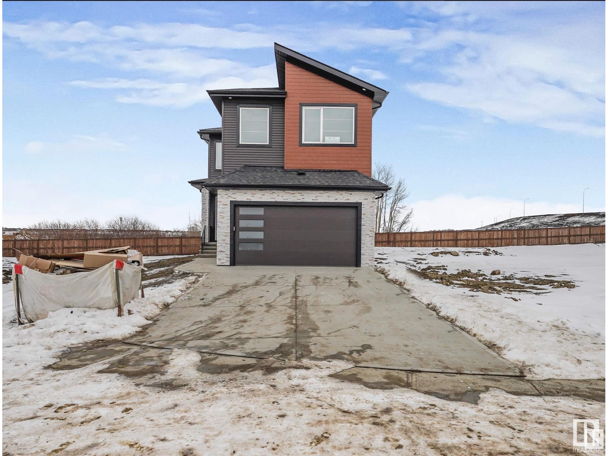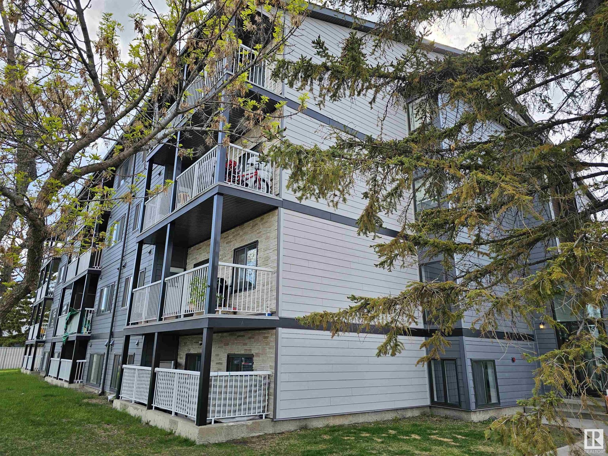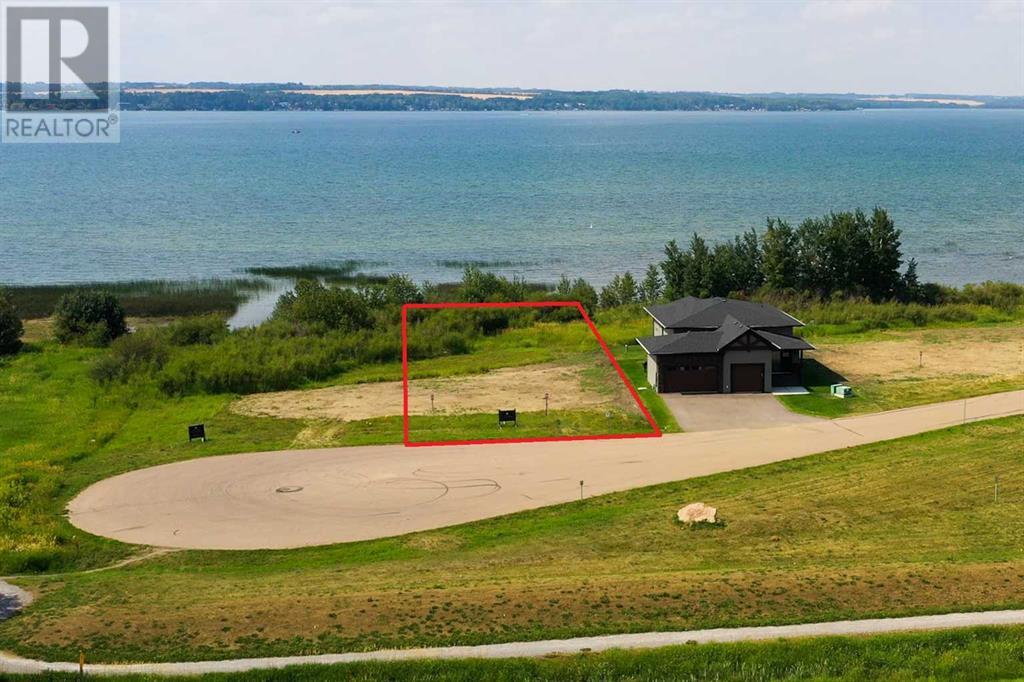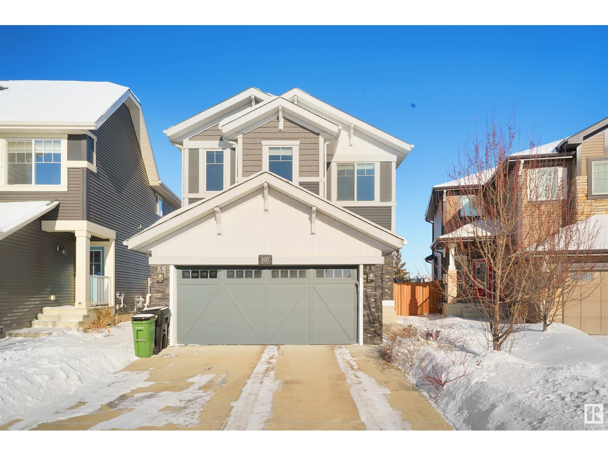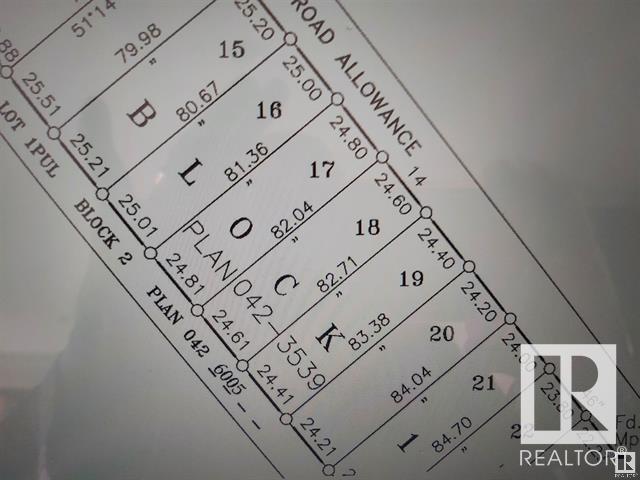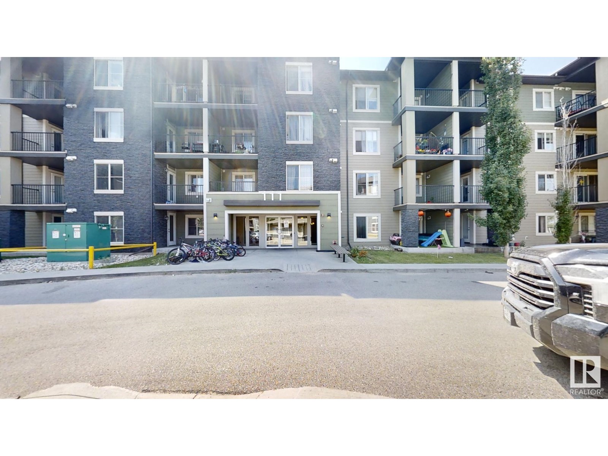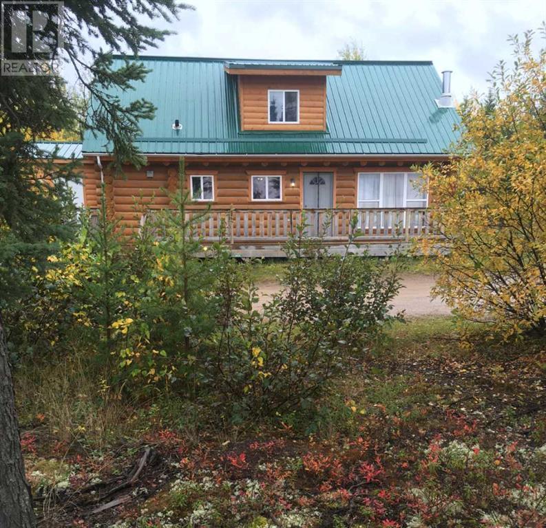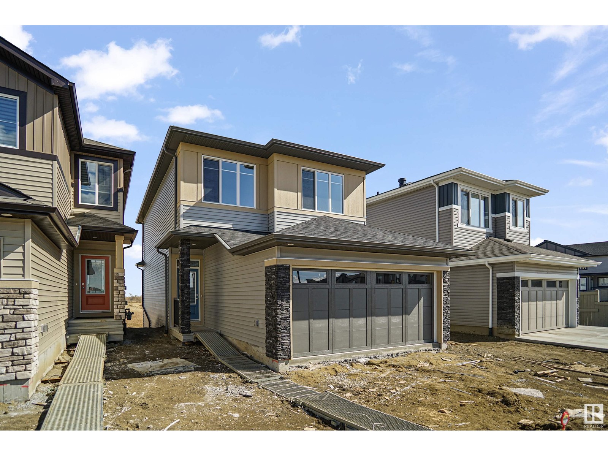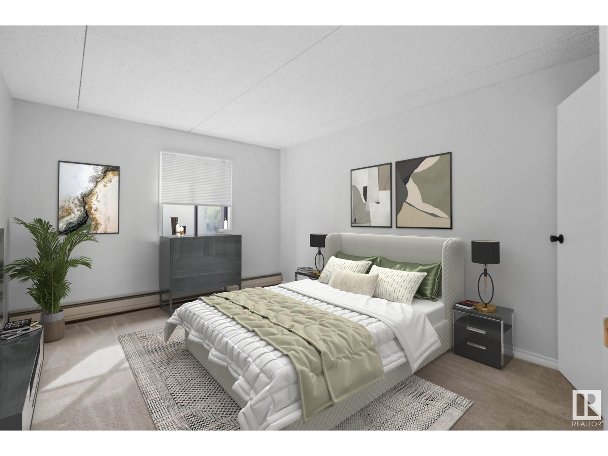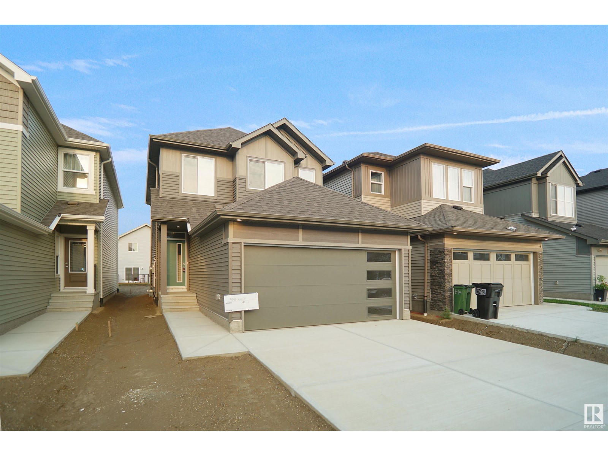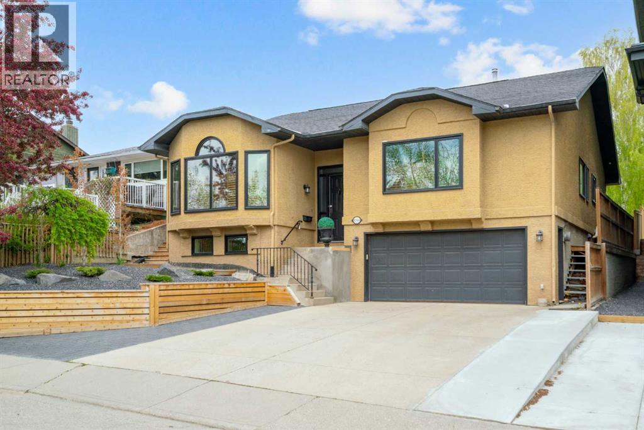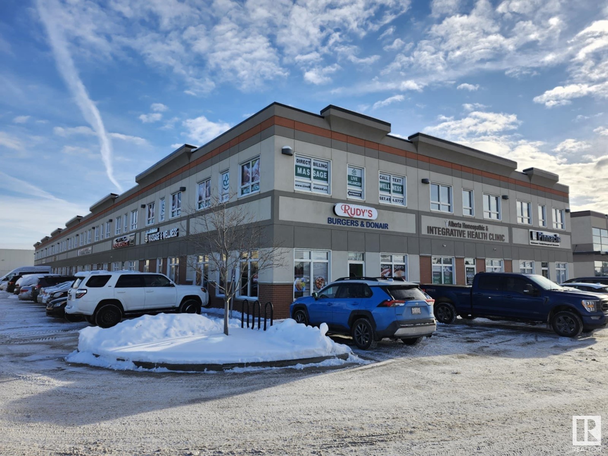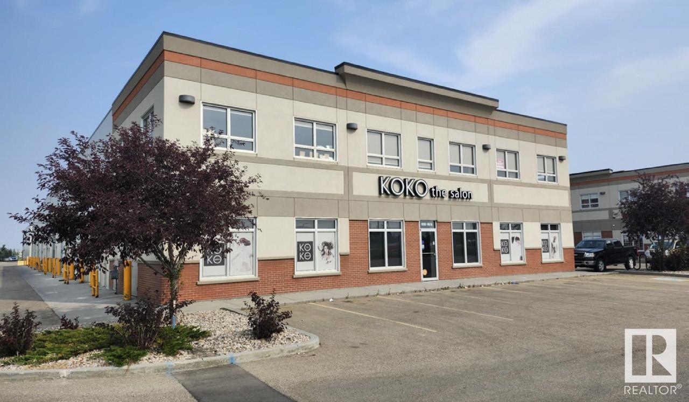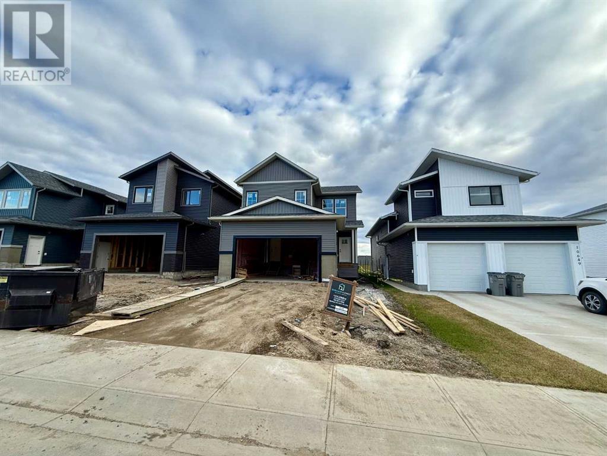looking for your dream home?
Below you will find most recently updated MLS® Listing of properties.
5801 Lakeshore Drive
Sylvan Lake, Alberta
Perfectly located off of Lakeshore Drive - 2.46 acres of DEVELOPMENT LAND! The purpose of the Future Designation zoning is to reserve land for future subdivision. There is currently an older home and large quonset on the property. This is an ideal location for a future residential development. (id:51989)
RE/MAX Real Estate Central Alberta
70 Versant View Sw
Calgary, Alberta
Welcome to 70 Versant View SW, a beautifully designed detached home in the sought-after community of Vermillion Hill, Calgary. Blending elegance, modern upgrades, and thoughtful design, this home offers a perfect balance of style and functionality. As you arrive, you'll be greeted by stone pillars and a west-facing front deck, the perfect spot to unwind and take in the serene surroundings. Driving up to the home, enjoy breathtaking views of downtown Calgary, adding to the allure of this prime location. The Hardie plank exterior enhances both the durability and timeless charm of the home. Inside, the open floor plan is designed for modern living, with luxury vinyl plank flooring flowing throughout to create a seamless and elegant feel. The upgraded kitchen is a showstopper, featuring ceiling-height cabinetry, glass display cabinets, and premium upgraded appliances, including a gas stove and built-in microwave. A BBQ gas line in the backyard makes summer entertaining effortless. The open-concept living space is warmed by a stunning 50” electric fireplace, enhanced with floor-to-ceiling upgraded tile, offering a cozy yet modern ambiance. Large windows flood the home with natural light, highlighting the elegant lighting fixtures that add a touch of sophistication. Upstairs, convenience meets luxury with a laundry room and stylish bathrooms that complement the kitchen’s colour theme, creating a harmonious flow throughout the home. The master ensuite is a private retreat, featuring a tiled shower with sleek black-accented trims, dual undermount sinks, and a spacious walk-in closet. Additional highlights include an upgraded 8-foot garage door on the detached double-car garage, A/C rough-ins for year-round comfort, and a private side entrance with rough-ins for a future legal suite, offering excellent rental potential. Situated close to shopping, amenities, and Stoney Trail, this home provides easy access to downtown Calgary. Offering a perfect blend of modern elegance, an open floor plan, and future investment potential, this is a must-see home in one of Calgary’s most desirable new communities. (id:51989)
Century 21 Bamber Realty Ltd.
37 Cerbat Cr
Sherwood Park, Alberta
Welcome to this stunning 4 bedroom 3 bathroom residence in Cambrian! Bright and airy, with large windows and high ceilings, this home exudes luxury. Modern finishes and sleek design elements are showcased throughout. The spacious kitchen features ample counter and cabinet space, plus a walk-through pantry. Unwind by the cozy fireplace in the main open to below living area. Additional convenience is offered with main floor bedroom & washroom, perfect for guests. Upstairs, discover three generous bedrooms & two bathrooms including the primary bedroom retreat with a lavish 5PC ensuite and expansive walk-in closet. A large bonus room is perfect for hosting, and top-floor laundry adds convenience. The unfinished basement awaits your personal touch. Step outside onto the deck, overlooking the backyard, perfect for outdoor gatherings. With easy access to amenities, this exceptional home offers the ultimate blend of modern elegance, convenience, and luxury living. (id:51989)
RE/MAX Excellence
251066 Range Road 282 Road
Rural Rocky View County, Alberta
Future Industrial Development Land for sale! Located within the Conrich Area Structure Plan and is designated for future Heavy Industrial and light Industrial use. Situated along Range Road 282, the property is minutes away from CN Calgary Logistics Park and other future industrial parks. Low property tax compared to Chestermere and Calgary. Located less than 10 minutes away from Conrich, 15 minutes from Chestermere and 30 minutes away from Calgary. Neighboring properties currently in for sub division and construction to start this year (id:51989)
RE/MAX Complete Realty
22 South Shore Road
Chestermere, Alberta
ONE OF A KIND NEW BUILD IN SOUTH SHORE *** 9FT CEILINGS ON ALL THREE FLOORS *** 4750+ SQFT LIVING SPACE (JUST UNDER 3450 SQFT ABOVE GRADE) *** 7 BEDROOMS, 5 FULL BATHS, 2 HALF BATHS & ATTACHED TRIPLE GARAGE - TONS OF UPGRADES INCLUDING MAIN FLOOR BEDROOM & ENSUITE, SPICE KITCHEN, 2 MASTERS, 6 OF 7 BEDROOMS HAVE THEIR OWN W.I.C, FULLY FINISHED BASEMENT FEATURING REC ROOM WITH WET BAR, TRAY CEILINGS, BUILT-IN FEATURES AND MORE - Simple and functional Floorplan - Main floor offers a half bath, formal dining (can be used as second living room), family room with fireplace, dining with access to your deck and the kitchen that is fully equipped with Quartz Countertops, Modern Appliances (as per builder spec), Oversized Island, SPICE KITCHEN and WALK IN PANTRY for additional storage. The highlight of the main floor is the MAIN FLOOR BEDROOM WITH ITS OWN ENSUITE (perfect for families with elderly individuals) - Usage of living space on the upper level is immaculate, featuring a bonus room with built-in, 4 Bedrooms and 3 FULL baths. Of the 4 bedrooms, 2 are masters. The Grand Master boasts TRAY CEILINGS, 5 PC ENSUITE AND A HUGE W.I.C!! The second master offers a 4 PC ENSUITE and W.I.C! The laundry feature is conveniently located on the upper level. The basement is FULLY FINISHED!!! Offering a rec room with WET BAR, 2 bedrooms with W.I.C(s), FULL Bath and Half Bath! The WET BAR will have upper cabinets installed by the builder and the wet bar can be turned into illegal or legal suite (subject to approval from city) (id:51989)
Real Broker
#407 14808 26 St Nw
Edmonton, Alberta
3 Bedroom Top Floor SE corner suite with 983 SqFt!* This building is one of a four-building complex originally built in 1981. This particular unit is located in a building that was involved in a fire in 2016; resulting in the restoration of the building from inside and out! Building is LIKE NEW, including newer: Exterior, Windows, Electrical, Furnace, Plumbing, Roof, Hallways, Walls, Floors, Ceilings, Kitchen, Bathroom, and building also has new Vapor Barrier.* Primary bedroom has walk-in closet. Large in-suite Storage Room. * Close to Shopping, Schools & Public Transit. Easy access to Anthony Henday.* Condo fees include; Heat, Water, Parking, Exterior Maintenance, and Reserved Funds.* Plenty of Visitor and Street Parking.* GREAT OPPORTUNITY as a first home purchase or investment property. (id:51989)
Maximum Realty Inc.
#206 9707 106 St Nw
Edmonton, Alberta
Beautiful 2nd floor CORNER unit in 18+ RIVER VISTA! This upgraded 2 bed/1 bath is perfect and waiting for YOU, w/its CENTRAL location conveniently located steps from the Legislature grounds, RIVER VALLEY, PARKS/TRAILS + quick ACCESS to the DOWNTOWN core and UofA campus. Step inside and you're sure to appreciate the well cared for HARDWOOD flooring that spans the main living areas of the unit, making cleaning a breeze. Kitchen boasts SS appliances, corner pantry, eat-in bar, loads of cabinetry and more!! Living room is bright and open with easy access to bedroom/office/hobby room, ideal for rentals. Large windows and balcony are sure to impress and offer loads of NATURAL light + gas hookup and furnace/storage room! Master is great size with his/hers closets and close to 4 pc main bath. Central A/C, in-suite LAUNDRY, TITLED UNDERGROUND parking, ROOFTOP patio, penthouse FITNESS ROOM, and indoor & outdoor visitor parking. One look and you'll be hooked, a true MUST see in person! See it today (id:51989)
RE/MAX Elite
143.29 Acres Corner Of Hwy 567 And Lochend Road
Rural Rocky View County, Alberta
143.29 acres of farm land with great mountain views. This property is located near the corner of Hwy 567 and Lochend road just 10 minutes from Calgary city limits and 12 minutes to Airdrie. Plenty of good locations on the property to build your dream home and take in the mountain views. Call today to book a showing before its gone. (id:51989)
Royal LePage Benchmark
110, 155 Carrington Plaza Nw
Calgary, Alberta
Take advantage of this rare opportunity to own a well-established brand name bubble tea business in the vibrant community of Carrington. This beautifully renovated shop features a modern, inviting design with high-quality finishes, perfect for attracting customers. It situtates in a high-density residential area with no direct competition, ensuring a steady flow of potential customers. The business boasts impressive financials(Over $200K anually), with a consistent track record of profitability. With the increasing population in the nearby communities and a loyal customer base, there’s ample room for expansion and new menu offerings. The current owner is exploring different business opportunity and willing to hand over this well profit business to a new ower. This fully equipped and operational business is ready for a new owner t ostep in and start generating income immediately. Don’t miss out on this fantastic chance to invest in a thriving business in a desirable location. Contact us today for more information! (id:51989)
Trustpro Realty
5001 37 Av
Drayton Valley, Alberta
17.35 acres, zoned Commercial General along high profile 50th Street in Drayton Valley, AB. Close to shopping and grocery, and has potential for rezoning to suit the desired land use. Sale of this type of property is rare along 50th Street! (id:51989)
Century 21 Hi-Point Realty Ltd
4403, 302 Skyview Ranch Drive Ne
Calgary, Alberta
Great Mountain view unit.Top floor unit,West facing balcony with awesome view of mountains.Walking distance to schools,shopping and bus stop. Easy access to country hills Blvd,Métis Trail,Stoney trail and Deerfoot trail. Minutes away from Airport.Welcome to this spacious 2 bedroom 2 bathroom condo unit which offers a comfortable and modern living experience.The open concept design features a well -lit living room that flows into a cozy dining area,perfect for entertaining or quite meals at home.The kitchen is equipped with stainless steel appliances and ample storage,quartz counter,making meal prep a breeze.A wide workspace beside the dining area is great feature of this unit.Both bedrooms are generously sized,offering privacy and convenience ,with the master bedroom featuring an en-suite bathroom.The second bathroom ,located near the living space ,ensures ease for guests and residents alike.The west facing balcony offers you great summer evening experience.This unit comes with a titled underground parking and as assigned storage space.Ideal for those seeking a blend of comfort and functionality. (id:51989)
Real Estate Professionals Inc.
12 Twin Rose Court
Jarvis Bay, Alberta
AMAZING LAKEFRONT PROPERTY! You will not find a more affordable lakefront lot on Sylvan Lake. 62 feet of lakefront and 195 feet deep, this level lot is ready for your dream lake home. Twin Rose is in Jarvis Bay and within walking distance from the Town of Sylvan Lake. Connected by a lovely walking path, and located on the sunny side of the lake you will not find a more convenient location on the lake. Enjoy the wonderful sunsets right out your back yard. This development, partnered with Black Creek Developments backs onto an environmental reserve and offers a shared path to the communal dock (dock share included in the price and ready for your boat). Twin Rose has been granted permission to plant over 70 Trees along the berm to add privacy and tranquility and planting will begin in the spring. (See renderings) Bring your plans and your flip flops, your lake life awaits. Builder Exclusivity applies. (id:51989)
RE/MAX Real Estate Central Alberta
5137 Crabapple Li Sw Sw
Edmonton, Alberta
This JAYMAN Master Built gem offers almost 1900 sq. ft. of living space. Built on REGULAR LOT with an extended double car garage is waiting for a new family to enjoy this BRAND NEW like Home is very well maintained, BACKS ON TO PARK for additional privacy. Basement is waiting for your innovative touch. This home has ample of upgrades and quality products which are not just limited to 9' California KNOCKDOWN ceiling and premium HARDWOOD floor is open concept gives you perfect space for gatherings with that cozy gas Fireplace. Kitchen with Inbuilt Oven and Microwave, GRANITE COUNTERTOPS & EXTENDED ISLAND. Upstairs the cozy Bonus Room has an ample of space for your media, Laundry, 3 bedrooms and 2 bathrooms including the Primary suit with luxurious soaker tub, double vanity, glass shower stall & walk-in closet. More Upgrades include, Energy Efficient Furnace, Tankless Water Heater, HRV, Triple pane windows with luxury blinds. Must SEE!! (id:51989)
Real Broker
24 Harvest Grove Common Ne
Calgary, Alberta
Beautifully kept two story in mint condition 2500 Sq Ft of high end developed area. Modern quality home with upgraded light fixtures. Home features warm front entry leading to a large open living room and kitchen Lots of natural light, large kitchen with breakfast bar good sized pantry. Spacious eating area. Upstairs we have three good size bedrooms two with ensuite bathroom. Three bathrooms on the upper level Master bedroom has a walkin closet and 5pce ensuite.There is a bonus room upstairs Basement is fully developed with family room with an additional bedrrm and a full 4pce bathroom. Thats a lot of house for any size family. Extremly well kept and maintained. Low maintenance lanscape. (id:51989)
RE/MAX Real Estate (Mountain View)
#131 3510 Ste. Anne Trail
Rural Lac Ste. Anne County, Alberta
BUILD YOUR NEW HOME ON THIS 1/2 ACRE CLEARED LOT IN LAC STE. ANNE. THE LOT IS CLOSE TO THE LAKE AND MINUTES FROM ALBERTA BEACH AND AMENITIES. 40 MINUTES TO EDMONTON WEST END. NATURAL GAS, POWER, TELEPHONE ARE AT THE ROADWAY. (id:51989)
Sterling Real Estate
240 30 Avenue Ne
Calgary, Alberta
Located across from Tuxedo Park and an expansive green space, this 1/2 duplex offers 2 fully rented legal suites. Upstairs is a self contained unit with 3 bedrooms, 1 full bathroom and laundry. The principal areas of the main floor are well sized including a family sized kitchen, adjacent dining room and large living room with wood burning fireplace. The lower legal suite is also private and self contained with large principal rooms, 2 bedrooms + den/storage, full bathroom and full sized laundry. This property is in an ideal location, with easy access to centre street and 4th street, downtown, the airport and a multitude of amenities, shops and services. Most photos provided are from before tenants resided in the home. Current rents are $1550 up and $1250 down. (id:51989)
Real Estate Professionals Inc.
3, 103 Rundle Drive
Canmore, Alberta
Across the bridge from Main Street, this stunning 3bedroom townhome is only steps away from the Bow River, walking and biking paths and all the perks Downtown Canmore has to offer. One of the many standout features of this property is the rare walkout backyard. Lush greenspace creates a peaceful and private retreat even in the middle of town! The open-concept design boasts chic modern finishes including a show-stopping waterfall island, floor to ceiling windows, large pantry, and 5-burner gas range. The stone-faced gas fireplace adds warmth & style to the living area with 2 decks to choose from. Soak up the sun on the south-facing view deck or unwind in the privacy of the back deck with breathtaking mountain views. Upstairs find 2 bedrooms, each with a private ensuite while the 3rd bedroom is found on the entry level - perfect for friends and family who like a little extra privacy! Additional features include a tandem double car garage, air conditioning, and plenty of storage options. Don’t miss out on this incredible opportunity to live in this sought-after location!! (id:51989)
RE/MAX Alpine Realty
224 Kincora Point Nw
Calgary, Alberta
Welcome to this stunning and exceptional home on quiet and coveted Kincora Point!You will be greeted by generous stonework pillars and exterior trim that wraps around to the conveniently covered front entry. Freshly painted trim, new fascia, eavestroughing and a brand new roof to keep you comfortable for years to come.The main floor features an open floor plan, solid wood cabinetry and crown mouldings, rounded corners and a wall of windows across the great room and substantial dining area, perfect for entertaining!The staircase with stunning arches leads to the second level where you will find a lofted study complete with built in solid wood cabinetry and workspace and large secondary bedrooms.Luxury meets comfort in the expansive primary suite featuring a spacious bedroom, dual bench shower,inviting soaker tub, discreet water closet and expansive vanity. A truly extravagant walk-in closet with 16drawer built in island dresser completes the primary suite of your dreams!A beautifully landscaped back yard welcomes you home, complete with stamped concrete patioextending the full width of the house and lovely mature trees for quiet evenings around the fire. (id:51989)
Royal LePage Benchmark
#214 111 Watt Common Cm Sw
Edmonton, Alberta
This 1 Bedroom, 1 Den-Office and 1 Bath Condo in Walker Lakes sounds like a great find !! This property is perfectly located right next to Watt Common Shopping Center, parks, schools and have easy access to Anthony Henday.This suite is perfectly situated with close proximity to Walmart, Superstore, Bus stop And Jr. High School. This Condo features a den that can be utilized as additional bedroom or office. The upgrades to this condo include stainless steel appliances, quarts countertop, in-suite laundry, rough-in for Air conditioner and a good size balcony. There is one outdoor assigned parking stall and a titled parking stall. Perfect opportunity to call this property home or as desirable rental property. (id:51989)
Century 21 Smart Realty
12 Fairway Crescent
Foremost, Alberta
Discover this delightful residence nestled in the heart of Foremost, Alberta. Offering a perfect blend of comfort and convenience, this charming home is ideal for families or anyone seeking a serene living environment.Key Features:Spacious Layout: This home features a thoughtfully designed floor plan with ample living space, including 6 bedrooms and 3 bathrooms to accommodate family and guests comfortably.Modern Kitchen: The well-appointed kitchen is equipped with modern appliances, plenty of counter space, and storage, perfect for preparing meals and entertaining.Living Areas: Enjoy the inviting atmosphere of the cozy living room, complete with large windows that allow natural light to flood in.Outdoor Oasis: The property boasts a beautifully landscaped yard with underground sprinklers, ideal for outdoor activities, gardening, or simply relaxing on the large deck on a sunny day.Prime Location: Situated in a friendly neighborhood, this home is conveniently close to local amenities, a walking path, fishing, school, parks, and the Foremost Golf Club, making it a golfer’s paradise.Additional Highlights:Peace and Quiet: Located on a calm street, you will enjoy the relaxing atmosphere this home provides.Heated Detached Garage: Provides secure parking and extra storage space.Well-Maintained: This home has been meticulously cared for by the original owner, ensuring that it is move-in ready.Don’t miss the opportunity to make 12 Fairway Crescent your new home. (id:51989)
Real Broker
107 Pine Lane
Conklin, Alberta
Rustic Log Home on 2+ Acres – Your Private Retreat Near Christina Lake!Nestled in the peaceful surroundings of Conklin, this stunning 2+2 bedroom, 2-bathroom log home offers a perfect mix of rustic charm and modern convenience. Situated on just over 2 acres, this spacious property provides a secluded and private setting, ideal for those looking to escape the hustle and bustle while still being just minutes from the breathtaking Christina Lake. Step inside to discover a beautiful open-concept layout, designed with both comfort and functionality in mind. The warm, rustic appeal of this home is complemented by spacious living areas, perfect for hosting gatherings or enjoying quiet evenings. The charming layout includes main floor laundry, making everyday tasks more convenient. The four well-sized bedrooms offer plenty of space for family or guests, while the two full bathrooms ensure comfort for everyone. With a durable, low-maintenance metal roof, this home is built to last, allowing you to spend less time on upkeep and more time enjoying the natural beauty around you. The expansive private yard offers endless possibilities—whether you want to garden, relax, or explore the surrounding landscape. Plus, with ample parking, there’s more than enough room for vehicles, recreational toys, and visitors. This property also presents a fantastic investment opportunity—whether you’re looking for a year-round home, a vacation retreat, or a potential Airbnb rental, the location and features make it a desirable option for both personal enjoyment and income potential.Don’t miss out on this incredible opportunity—contact us today to schedule your private viewing! (id:51989)
RE/MAX Connect
1726 Westerra Wd
Stony Plain, Alberta
Welcome to the all new Brea built by the award-winning builder Pacesetter homes and is located in the heart of Lake Westerra and just steps to the walking trails. As you enter the home you are greeted by luxury vinyl plank flooring throughout the great room, kitchen, and the breakfast nook. Your large kitchen features tile back splash, an island a flush eating bar, quartz counter tops and an undermount sink. Just off of the kitchen and tucked away by the front entry is a 2 piece powder room. Upstairs is the Primary retreat with a large walk in closet and a 4-piece en-suite. The second level also include 2 additional bedrooms with a conveniently placed main 4-piece bathroom and a good sized bonus room. Close to all amenities and easy access to Yellow head trail and stone plain trail. *** Home is under construction and almost complete the photos being used are from the exact home recently built colors may vary, this home will be complete by August / September 2025 *** (id:51989)
Royal LePage Arteam Realty
#202 9917 110 St Nw
Edmonton, Alberta
Discover upscale urban living in this impeccable 2-bedroom condo, ideally located just steps from Grandin Station. Nestled in the heart of Edmonton's bustling downtown, every corner of this residence exudes comfort and style. Housed within a solid concrete structure, residents not only benefit from superior soundproofing but also enjoy the peace of mind that comes with a secured entrance. The interiors are a testament to refined city living; from the luminous open spaces to the recently upgraded 4-piece bathroom which combines elegance and functionality. Within moments of your door, the best of downtown awaits - trendy eateries, shopping galore, and vibrant nightlife. Whether you're a student, a professional craving convenience or an urbanite seeking the buzz of city life, this condo is the perfect haven. Some photos have been virtually staged. (id:51989)
Liv Real Estate
1805, 1319 14 Avenue Sw
Calgary, Alberta
DAILY SUNSETS and EXCEPTIONAL VIEWS from this beautiful WEST-FACING SUB-PENTHOUSE STUDIO CONDO in the sophisticated Nude building with OUTSTANDING PENTHOUSE LEVEL AMENITIES and an unsurpassable ultra-chic urban location. This PET-FRIENDLY (upon board approval) building also ALLOWS AIRBNB RENTALS making it a great investment opportunity. Incredibly located mere STEPS AWAY FROM VIBRANT 17TH AVENUE with nightlife, dining, pubs, diverse shops and much more right at your doorstep. This beautiful INDUSTRIAL-STYLED UNIT with sunny WEST EXPOSURE showcases gorgeous DOWNTOWN AND CITY VIEWS through FLOOR-CEILING WINDOWS and is kept comfortable in any season thanks to CENTRAL AIR CONDITIONING. GRAND 9’ CEILINGS, POLISHED CONCRETE FLOORS, A LARGE OPEN FLOOR PLAN and industrial influences create a modern yet welcoming space. The kitchen inspires culinary adventures featuring QUARTZ COUNTERTOPS, STAINLESS STEEL APPLIANCES, A GAS STOVE and trendy 2-toned cabinets. Easily divide the large living space with furniture to create zones for a relaxing bedroom area and an inviting living room facing westward for NIGHTLY SUNSETS. The expansive balcony with a GAS LINE hosts casual barbeques and time spent unwinding with city views as the stunning backdrop. Convenient IN-SUITE LAUNDRY and a stylishly designed 4-piece bathroom complete the unit. This AMENITY-RICH BUILDING is loaded with extra bonuses including a DOG WASH, BICYCLE STORAGE and a PENTHOUSE RECREATION ROOM for entertaining guests or hanging out with neighbours. The ROOFTOP TERRACE will be your favourite warm weather destination with outstanding views and ample space for outdoor gatherings. When you do need to leave the building, every amenity is just moments away with easy access to transit and the tranquil river walk. Truly an unbeatable inner-city location for this wonderful studio unit in an extraordinary building! (id:51989)
Exp Realty
1724 Westerra Wd
Stony Plain, Alberta
Welcome to the Sampson built by the award-winning builder Pacesetter homes and is located in the heart of Lake Westerra and just steps to the neighborhood park and schools. As you enter the home you are greeted by luxury vinyl plank flooring throughout the great room, kitchen, and the breakfast nook. Your large kitchen features tile back splash, an island a flush eating bar, quartz counter tops and an undermount sink. Just off of the kitchen and tucked away by the front entry is a good size den / flex room and a 2 piece powder room. Upstairs is the master's retreat with a large walk in closet and a 4-piece en-suite. The second level also include 2 additional bedrooms with a conveniently placed main 4-piece bathroom and a good sized bonus room. Close to all amenities and easy access to the Yellowhead. This home backs on to the green space *** This home is under construction and the photos used are from the same exact built home but colors may vary, slated to be complete this coming September*** (id:51989)
Royal LePage Arteam Realty
204, 8 Hemlock Crescent Sw
Calgary, Alberta
Located in the well sought-after Copperwood building, this spacious single-level condo offers over 1,400 sq ft of comfortable living space with great views of the Shaganappi Golf Course and surrounding green spaces. The well-designed floor plan features 9-ft ceilings, hardwood flooring, and a seamless flow between the kitchen, dining, and living areas. The kitchen is equipped with a large island and stainless steel appliances, living room has gas fireplace and leads out to a large wrap-around balcony with a great view . The primary bedroom includes a walk-in closet and a 4-piece ensuite with a soaker tub and separate shower. Additional highlights include a large office/den, tiled bathrooms, entryway, and in-suite laundry. This condo also comes with a titled underground heated parking stall and a separate storage locker. Ideally located in a quiet area next to biking and walking paths, it offers convenient access to downtown, the LRT, Westbrook Shopping Centre, and 17th Ave. Book your viewing today! (id:51989)
Century 21 Bamber Realty Ltd.
4202, 13045 6 Street Sw
Calgary, Alberta
Excellent location within the desirable community of Canyon Meadows. This 2 bedroom open concept condo is well situated facing south onto the private Canyon Pines Condominium courtyard. Heated underground parking with assigned storage locker and on site exercise facility. Well maintained unit with in suite laundry and steps away from the Canyon Meadows LRT and Fish Creek Provincial Park. (id:51989)
Real Estate Professionals Inc.
#26 2215 24 St Nw
Edmonton, Alberta
Welcome to this lovely townhouse in Laurel Landing! This is a perfect property for first-time home buyers & investors. This 2 bedrm END UNIT home boasts an open concept, ample natural light, & wide-plank flooring throughout the main level. The kitchen is spacious w/ stainless steel appliances, pantry, full height cabinetry, subway tile backsplash & large island. The upper level offers 2 bedrms, transom windows, & both w/ walk-in closets: the primary including a 4 piece ensuite dual sinks, & walk-in shower. Lower level has an attached single car garage, & mudroom great for the cold winters. This nicely located end unit, & has a desirable low maintenance fenced-in yard to enjoy entertaining in the warmer months. Higher energy efficiency w/tankless hot water & heat recapture for a lower utility bill. This well maintained complex offers visitor parking & is walking distance to tons of amenities. Located close to shopping, a community playground, community league, newer rec centre, schools & public transit. (id:51989)
RE/MAX Elite
112 50 Street
Edson, Alberta
Prime location for your business! Located on Main Street just south of the lights at 2nd Avenue – the eastbound Hwy 16 through town. With CBD-Central Business District zoning, this building can be utilized for many uses including office space, retail, personal service or a minor eating/drinking establishment. Built in 2019, this building offers a modern space for you to create the perfect set up for your business. Main floor features an open area with front door access off Main Street and a back entrance, a large 2-piece washroom and the mechanical room. Features include lots of recessed lighting, baseboard heat and a furnace, commercial grade vinyl plank flooring throughout, and large windows on the front of the building that provide lots of light and an excellent spot for retail displays. Retail space is approximately 708 sq. ft. At the back of the building there’s access to the upstairs which is fully finished into a 2 bedroom suite for surveillance or perhaps a space for a personal service business (approximately 902 sq. ft). There’s a large kitchen with stainless appliances, open and bright living area across the front of the building, 2 large bedrooms, a 4-piece bathroom and a storage area/laundry room. The exterior of the building is metal clad with wood accents and has a large, paved parking lot at the back with plenty of stalls. (id:51989)
Royal LePage Edson Real Estate
1059 Southwinds Green Sw
Airdrie, Alberta
Airdrie is one of Alberta’s fastest-growing cities, offering a perfect blend of modern conveniences and a close-knit community feel. Among its many vibrant neighborhoods, Southwinds stands out as a desirable, family-friendly community with excellent amenities, green spaces, and accessibility. If you’re looking for a brand-new home that checks all the right boxes, this stunning 5-bedroom, 3.5-bathroom property in Southwinds is an ideal choice. Sitting on a spacious pie lot of over 7,000 square feet, this home provides ample outdoor space for gardening, entertaining, or simply enjoying the extra room for your family. Designed with both functionality and style in mind, the house features an open-concept layout, a main-floor bedroom with a full bath, and luxury vinyl plank flooring throughout—no carpet at all! Whether you’re a growing family, an investor, or someone looking for a fresh start in a modern community, this property offers everything you need. One of the standout features of this home is its functional and spacious layout, making it suitable for large families or multi-generational living. The main level welcomes you with a bright and airy open concept design. The spacious living room is perfect for hosting guests, relaxing after a long day, or spending quality time with loved ones. Large windows bring in an abundance of natural light, creating a warm and inviting atmosphere. Adjacent to the living room is the modern kitchen, which boasts ample cabinetry, sleek countertops, and high-end stainless steel appliances. Whether you’re a seasoned cook or someone who enjoys preparing quick meals, this kitchen offers the space and convenience you need. A large island provides additional workspace and doubles as a breakfast bar, making it an excellent spot for casual meals or morning coffee. The dining area, seamlessly connected to the kitchen, offers plenty of space for a large dining table, making family dinners and gatherings even more enjoyable. Sliding glass door s lead to the expansive backyard, which is one of the home’s most impressive features. Main Floor Bedroom & Full Bath – Ideal for Guests or Multi-Generational LivingOne of the biggest advantages of this home is the main-floor bedroom with a full bathroom. This is a rare and highly desirable feature, especially for families with elderly parents, frequent guests, or anyone who prefers to have a bedroom on the ground level. The convenience of having a full bath nearby ensures privacy and ease of access without the need to climb stairs. Moving to the second level, you’ll find a spacious family room, providing an additional living space that can be used as a media room, playroom, or home office. This area is perfect for families who need extra room to relax without using the main living area downstairs. The primary bedroom is a true retreat, offering ample space, a large walk-in closet, and a luxurious ensuite bathroom. Featuring dual sinks, a spacious shower, and elegant finishes. (id:51989)
Century 21 Bravo Realty
159 Copperfield Lane Se
Calgary, Alberta
*** 159 Copperfield Lane SE *** Very convenient location , easy access to Stoney TR / 52 ST . Close to shopping and public transportation , Playground / pathway just outside the complex . This lovely end-unit townhouse offers two generous bedrooms , each has its own ensuite bathroom and walk in closet . Enjoy your south facing 14' high ceiling living room impressing with sunshine all day . Very functional kitchen is right beside your bright dining room with a big window , and completing this floor is a 1/2 bath containing the laundry facilities . Single attached garage with an extra outside parking space . Fully finished basement with family room or a den area . Great location , well run complex . Perfect for a first time buyer or investor . Call your agent today ! (id:51989)
First Place Realty
208 Redstone View Ne
Calgary, Alberta
Discover this impeccably maintained home, tucked away on a tranquil street where warmth and charm abound. The inviting master suite offers a spacious retreat, complete with a refreshing 3-piece ensuite and a sleek stand-up shower. A second well-appointed bedroom ensures ample space for family or guests, while 2.5 bathrooms make busy mornings effortless.At the heart of the home, the beautifully designed kitchen shines with gleaming granite countertops, stainless steel appliances, and abundant storage within the 30" upper cabinets, crowned with elegant moulding. A cozy breakfast bar invites casual meals and lively conversation.Beyond aesthetics, this home delivers exceptional comfort and convenience. A high-efficiency furnace keeps you warm on chilly nights, central air conditioning ensures cool relief in summer, and a washer and dryer set is included for added ease. The attached heated garage provides secure parking, while the full-length driveway easily accommodates a second vehicle.Perfectly positioned for effortless commuting, this gem offers quick access to Stoney and Deerfoot Trail, with a bus stop, the airport, and CrossIron Mills mall just minutes away. Offering both style and practicality, this delightful home is ready to welcome you. (id:51989)
Exp Realty
12 Springdale Pt
Sherwood Park, Alberta
Built in 2012 this Jayman 2 story on a quiet cul de sac boasts a long list of upgrades from the nest thermostat, triple pane windows, porcelain tiles, reclaimed custom engineered hardwood floors, fireplace, chefs kitchen with quartz countertops, air jetted oversized tub, U Connect Moen digital shower, A/C, Gem- Stone Lighting. Upstairs you have glass railing staircase to an open high ceiling bonus room, upper floor laundry, a niche perfect for setting up a desk or study area. The lower level has Dricore subfloor, oversized bedroom with a walk-in closet, large windows, 4 piece bathroom. Large (22x24) garage fits a full sized one ton truck & a sport utility, with radiant tube heating, 60A subpanel with a 20A and 30A receptacle, hot & cold water. The outside is professionally landscaped low maintenance with high quality artificial turf, three levels of composite deck, resilient plant selection, a custom shed finished to match the house with power to shed, LED lit cedar screens and pondless water feature. (id:51989)
RE/MAX Elite
203, 626 14 Avenue Sw
Calgary, Alberta
CORNER TWO BEDROOM, 2 FULL BATH UNIT! Calla’s architecture incorporates a multitude of modern features with an unbeatable location! Across from the historic Lougheed House and Beaulieu Gardens in the Beltline's central Connaught district. Walk a few blocks to 4th Street and 17th Avenue with some of the best restaurants, galleries & entertainment in the city. Inside you’ll discover a spacious open plan with 9-foot ceilings, loads of floor to ceiling windows inviting natural light to flood into this SE corner unit. Central air conditioning. Spacious balcony has glass rails facilitating street line views. The wide, open kitchen has contemporary flat panel cabinetry, stainless steel appliances, white quartz counter-tops, pantry & a glass tile backsplash. The floorplan has loads of open space allowing for the perfect placement of furniture, creating your own custom living areas perfect for your lifestyle. The amenities are amazing! Full time concierge service. Yoga studio, massive gym with loads of equipment & a view of the private outdoor courtyard. Bathrooms with showers plus a beautifully tiled steam room. Secured bike storage. Storage locker located on the same floor as the unit. The titled parking stall is oversized with nobody on one side! Even your guests can be pampered with an overnight stay in the fully furnished guest suite. Bring your pet as Calla allows for dogs and cats. (id:51989)
RE/MAX Realty Professionals
4744 Montalban Drive Nw
Calgary, Alberta
Location. Location. Location! Located on one of the city’s hidden treasures, Montalban Drive, this home is perched at the top of popular Montgomery offering sweeping valley and mountain views and situated directly across from Montalban Park (13 acres) Walking distance to the Children’s Hospital, University District, and Market Mall. The University of Calgary and Foothills Hospital are also both a short distance away. You can instantly feel the quality when you walk into this custom built 2000+ sq. ft raised bungalow. Special features include rosewood hard wood floors, custom ceilings with crown mouldings, solid core doors, custom rod iron railings and beautiful mill work throughout. The entry is open and airy and leads you to the 18 ft vaulted living and dining rooms showcasing unobstructed views. The generous living space is perfect for entertaining and flows seamlessly into the dining room highlighted by stain glass windows and gorgeous floor-to-ceiling paneling. The kitchen features a large two tier island with seating, walk-in pantry, stainless steel appliances, cherry cabinetry, a stain glass window over the sink and double skylights. The family room is cozy and welcoming with a wood burning fireplace and custom mantle. The south facing primary bedroom offers custom built-ins and 4-piece ensuite with claw foot tub and a large walk-in closet. The oversized second bedroom (originally two bedrooms easily converted back) has a window seat, large seating area and massive walk-in closet. The main floor is complete with a 3-piece main bathroom with glass shower, laundry room and access to the storage loft (or secret room) for practical storage or a children’s fun play space! The basement offers heated slate floors and convenient access to the oversized heated two car garage that offers tons of storage and work area. The spacious office is south facing with double windows which allows for tons of natural light where you can sit and work quietly. The bar and second living room are a highlight, with granite counter tops, lots of storage and a textured tin roof. The theatre room has two-tiered seating, a wall of built-ins and completes the entertainment zone. The basement also offers a third bedroom, and 3-piece bath with a large walk-in glass shower. This home encourages entertaining and is a warm and comfortable environment to enjoy your every day. The large private back yard has a patio, gas BBQ area and pergola. The south facing front yard has a patio as well to enjoy the valley and mountain views. This meticulously cared for bungalow is a unique offering and must be seen to appreciate the magnitude of the views and proximity to all key areas in the NW. Montgomery is creating a lot of excitement with its new Bowness Road streetscape, amenities and restaurants as well as outdoor urban living with the proximity to Shouldice Athletic Park and entrance to Edworthy Park. Come and see what life can be in this premiere Northwest location! (id:51989)
Real Estate Professionals Inc.
10802 82 Av Nw
Edmonton, Alberta
Unique opportunity to purchase the historic Merchants Block, a highly coveted retail/office building fronting Whyte Avenue with exposure to 25,100 vehicles per day. This architecturally prominent building offers retailers and professionals a rare opportunity to secure a high exposure, corner location in Edmonton’s trendiest shopping corridor. 12,670 sq.ft.± over three floors consisting of main floor retail space and two floors of developed space suitable for a wide number of professional or medical users. Ample rear and dedicated parking stalls. Rare street front customer parking opportunities along 108 Street. Immediate access to numerous restaurants, shops, bus/LRT stations, and running/biking trails in the River Valley. In 2019, the Base Building underwent extensive upgrades totaling $500,000 in investment. (id:51989)
Nai Commercial Real Estate Inc
6205 39 St
Leduc, Alberta
New Leduc Industrial Condo Bays with Yard. 2 units available for prelease / presale. Each unit is 5,000 SF. Currently under construction, expected to be completed by July 2025. Price includes the buildout of an office and a washroom. High ceilings, grade loading, fully fenced and secured site. Graveled yard options available. 6 assigned parking stalls per unit. (id:51989)
Nai Commercial Real Estate Inc
13139 156 St Nw
Edmonton, Alberta
High exposure condo unit investment property. Main floor Tenant is fully fixtured restaurant. Second floor Tenant is an established massage therapist. Exceptional build quality. (id:51989)
Nai Commercial Real Estate Inc
13163 156 St Nw
Edmonton, Alberta
High exposure investment condo with long term tenants in place. Main floor is well established salon business, second floor is a professional office user. Exceptional build quality in newer condo building. Ample surface parking available. (id:51989)
Nai Commercial Real Estate Inc
760 West Chestermere
Chestermere, Alberta
Nestled along the tranquil shores of a Chestermere Lake, this beautiful home combines natural beauty with modern elegance. Set on a lush, broad 0.42 Acre lot, the home has breathtaking, panoramic water views that spread into the horizon, giving a peaceful backdrop to daily life. Ideal for spending tranquil mornings on the dock, boating throughout the day, watching magnanimous sun sets over the water, this lakeside home just minutes away from the city of Calgary is your personal sanctuary. As you enter this stunning residence, you will experience the pinnacle of modern luxury. Beautiful hardwood floors flow easily throughout the top level, accented by sleek knockdown ceilings and an abundance of pot lights, creating a bright, inviting ambiance. A one-of-a-kind staircase adds refinement to the room, highlighting the open floor plan wonderfully. The chef-inspired kitchen is a stunning showpiece, with top-of-the-line integrated Sub-Zero equipment such a wine fridge, refrigerator, and freezer, making it an entertainer's dream. The dining room has spectacular panoramic views and direct access through garden doors to a huge top terrace, which is ideal for barbecues (with a gas hookup) and hosting family and friend gatherings. A lovely bay window in the living room lets in plenty of natural light. A small family room to the appeal, with a magnificent gas wood-burning fireplace artfully framed by floor-to-ceiling tiling, creating an inviting and pleasant ambiance. The primary bedroom offers two spacious closets and a luxurious en suite with dual sinks, a large walk-in shower, a linen cupboard, and in-floor heating. The lower level features a rec room with a second fireplace and built-in seating with storage, plus two additional bedrooms and a full bath. A bright den with lake views and a versatile multipurpose room add extra space. The sunroom provides a peaceful retreat, complemented by a patio and a dock for water toys (boat lift negotiable).The oversized double garage (2 2.5x28) includes amp service and a gas line. Recent updates include new windows, stucco, shingles, furnace, hot water on demand, and a new shed built in 2023. With everything in place, all that’s left is to move in and start making unforgettable memories with your loved ones in this spectacular home! Don’t miss out on this incredible opportunity! (id:51989)
Century 21 Bravo Realty
49 Dalquist Ba
Leduc, Alberta
Outstanding Art Homes home backing the pond in Meadowview! This home has a triple garage, gorgeous views, stunning finishings, large windows, vaulted ceilings, open to above living room, a walkout basement, multiple balconies, 9-foot ceilings on all 3 levels, and open-riser staircase. Main floor features a beautiful glass wall separating the large den, amazing kitchen with 2-tone cabinetry, spacious dining area and living room with 18 foot ceilings and a beautiful feature wall surrounding the large electric fireplace. Upstairs features 3 bedrooms including the primary with vaulted ceilings, large W/I closet and a dream ensuite. The bonus room has a unique look with a wall with built in interior window panes. Finishing off the upper floor is a laundry room, and a jack and jill bathroom in between the other bedrooms with 2 sinks. This home backs directly onto the pond and walking trail with access to parks, playgrounds, and ODR. 5k appliance allowance. (id:51989)
Kic Realty
156 Somercrest Close Sw Close Sw
Calgary, Alberta
Offering around 2,348.0 ft2 of living space, this fully developed 2-storey home offers various features including the kitchen which features a corner pantry, a kitchen island, and a sink which looks out onto the deck and family room. Also on the main floor are a 2-piece bathroom and a laundry room. Upstairs has 3 bedrooms, with the master bedroom including a 3-piece ensuite and a walk-in closet. The Walk Out basement level is well lit during the day with south facing windows, and features a spacious recreation room, with an additional 2-piece bathroom, and a work area. The walk-out basement leads to a large backyard with a paved concrete patio and garden shed. Out front, there is a double garage which is insulated and dry walled. The roof and siding were also replaced in 2023. Situated in a quiet neighborhood, this house is close to schools, shopping centres, a YMCA, the C-train station, and Highway 201. (id:51989)
First Place Realty
0 547 Rr 15
Rural Parkland County, Alberta
Welcome to this stunning 1.06-acre property, located near Blueberry School. It offers a serene private country setting including fruit trees. The two-tiered deck offers the perfect spot to enjoy those summer evenings.Inside, the fully finished 4-bedroom 3 bath bi-level home features a cozy kitchen with a new section of floor to ceiling cabinetry and dining area with patio doors onto your deck to enjoy your morning coffee plus a family room to entertain in. 3 bedrooms total including your primary bedroom with ensuite completes the second floor. Downstairs has another bedroom, 4 piece bath, living room with walk out patio doors and rec room with pool table! Recent upgrades include, paint, LVP flooring on the second floor, bathroom vanities w/sinks and faucets. Full 4 piece bathroom added on the lower level. This beautiful one of a kind acreage with private side entrance into lower level wont last long, spring is coming! Let’s get you into this property today! (id:51989)
Maxwell Polaris
915 23 Avenue Nw
Calgary, Alberta
INCREDIBLE, RARE OPPORTUNITY to own a FULL SxS DUPLEX in the highly sought-after inner-city community of Mount Pleasant. This is an excellent revenue property with great income potential, or live in one side and rent out the other.Located on a quiet, tree lined street on a SUNNY, south-facing lot-just a few blocks from beautiful Confederation Park. This immaculate property has been renovated, featuring quartz countertops and stainless steel appliances in both kitchens.Each side offers 6 bedrooms and 2.5 bathrooms, with a separate entrance on both sides!a few Additional highlights include beautiful hardwood floors throughout, newer windows, newer high-efficiency furnaces, and hot water on demand,garage roof was replaced in 2020.This property is also wheelchair accessible, making it a fantastic and versatile option.EXCELLENT LOCATION Close to SAIT, U of C, shopping, schools, parks, pathways, transit and only minutes to downtown.Don't miss out on this incredible opportunity! (id:51989)
RE/MAX Real Estate (Central)
10645 133 Avenue
Grande Prairie, Alberta
Dirham Homes Job #2409 - The Redmond ll - Welcome to this beautifully crafted BRAND NEW 2-storey home, offering the perfect balance of style and functionality. With 3 spacious bedrooms and 2.5 bathrooms, this home is designed to meet all your modern living needs. The main floor features an inviting open concept design, perfect for entertaining or relaxing with family. The kitchen boasts sleek cabinetry with high-end finishes, quartz counters, central island with eating bar, and a walk in pantry, while the adjoining living and dining areas are filled with natural light. You'll also appreciate the convenience of a half bath and main floor laundry, making daily tasks a breeze. Upstairs, the primary bedroom is a private retreat with a large closet and 5pc ensuite bathroom, while the two additional bedrooms offer plenty of space for family or guests with a full bathroom. A BONUS ROOM above the garage completes the home. The double garage provides ample parking and storage, and the home’s great location offers easy access to schools, parks, shopping, and more. Your unfinished basement has ample room for a 4th bedroom, a bathroom plus spacious family room. This home has everything you need for comfortable, modern living. Don’t miss your chance to call it yours! (id:51989)
RE/MAX Grande Prairie
10637 133 Avenue
Grande Prairie, Alberta
Dirham Homes Job #2411 - The Madison - Welcome to this beautifully designed brand new modified bi-level home, offering modern style and functional living spaces. Featuring 3 bedrooms and 2 bathrooms, this home is perfect for families looking for comfort and convenience. The standout feature of this home is the primary bedroom, privately located above the garage, offering a spacious retreat complete with a walk-in closet and a luxurious ensuite bathroom. The main floor boasts a bright and airy open concept living space, perfect for both daily living and entertaining. The kitchen is outfitted with beautiful cabinetry, quartz countertops, a pantry with appliance shelf, and a large central island with eating bar, making it the heart of the home. Two good sized bedrooms and a full bathroom complete the main floor layout. This beautifully crafted home is ideal for those seeking and open design with practical features. Don’t miss your chance to make it yours! (id:51989)
RE/MAX Grande Prairie
10641 133 Avenue
Grande Prairie, Alberta
Dirham Homes Job #2410 - The Olivia - Step into luxury with this stunning brand new 2 storey home, featuring 3 spacious bedrooms, 2.5 bathrooms, and a thoughtfully designed layout that blends style and functionality. The main floor boasts an open concept living space, perfect for family gatherings or entertaining. The modern kitchen features sleek quartz countertops, ample storage with a walk in pantry, and lovely two toned cabinetry flowing seamlessly into the bright dining and living areas complete with a feature fireplace. A convenient half bath on the main floor adds extra comfort for guests. Upstairs, you'll find all three bedrooms, including a primary with luxurious 5pc ensuite bathroom. A bonus room offers additional space for a media room, home office, or play area—providing endless possibilities for use. The upstairs laundry makes everyday chores easy and convenient, with all bedrooms and living spaces thoughtfully placed on one level. This home offers modern living with all the features you need for comfort and style. Located in Arbour Hills, you are close to schools, shopping and other amenities. Make this incredible new home yours today! (id:51989)
RE/MAX Grande Prairie
162 Clearwater Terrace
Chestermere, Alberta
Discover The Origin by Calbridge Homes, a stunning 5-bedroom, 4-bathroom two-story home designed for modern living. Situated on a spacious corner lot with a west-facing backyard, this home features a double front-attached garage and an inviting open-concept layout. The L-shaped kitchen boasts upgraded granite countertops, a stainless steel appliance, a stylish tiled backsplash, and a functional island—perfect for cooking and dining—plus a convenient spice kitchen. A bright and airy great room with a cozy fireplace, along with a main-floor bedroom and full bath, add to the home's versatility. Upstairs, find four additional bedrooms, including a luxurious primary suite, a spacious laundry room, and a bonus room with elegant boxed-up ceiling details. The side entrance leads to an undeveloped 571 sq. ft. lower level, ideal for creating a future bedroom, bath, and entertainment space. Enjoy outdoor living on the back deck—Photos are representative. (id:51989)
Bode Platform Inc.

