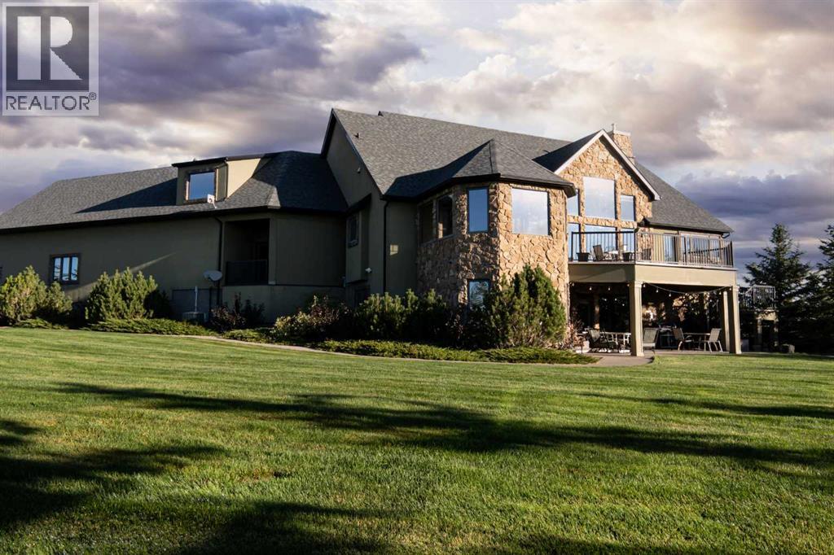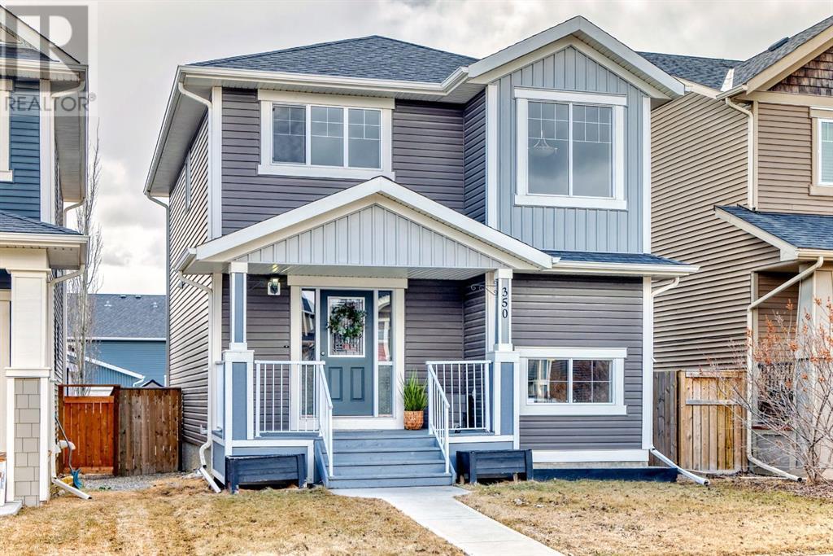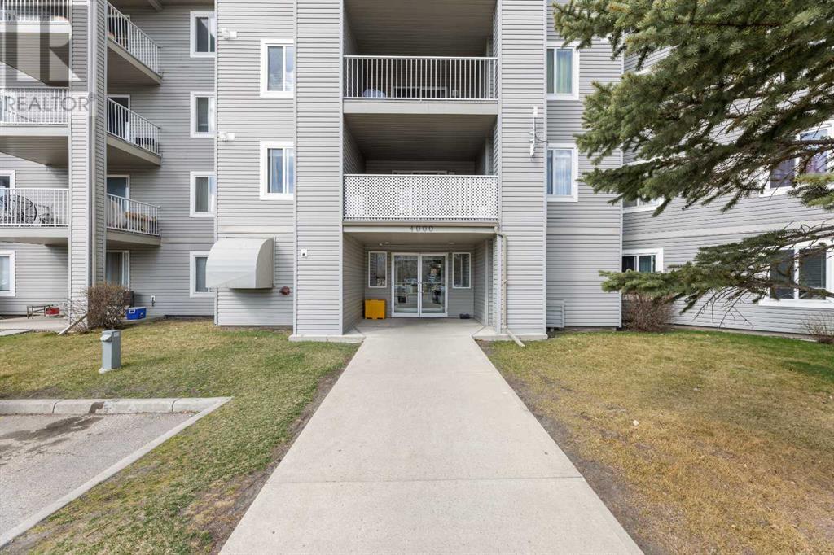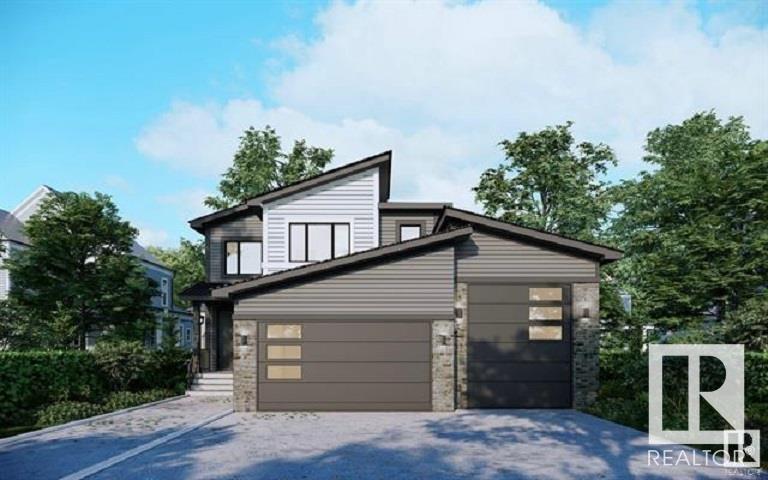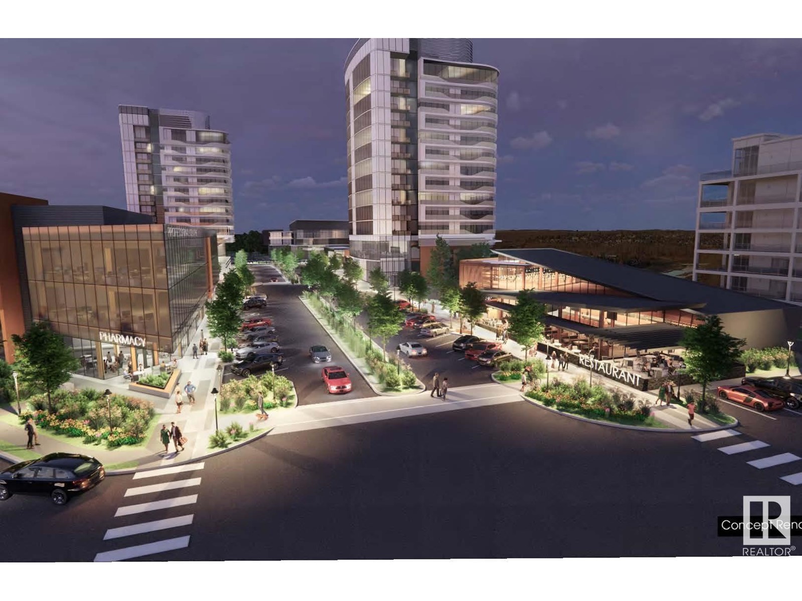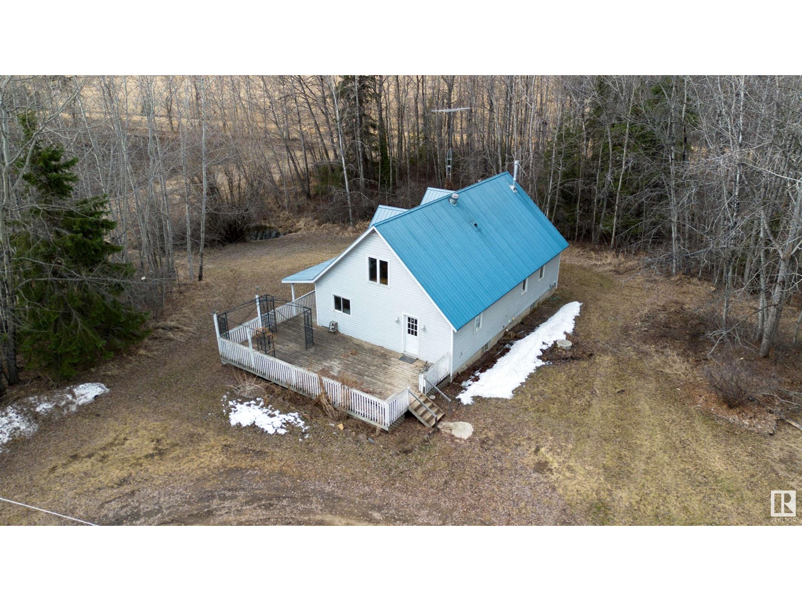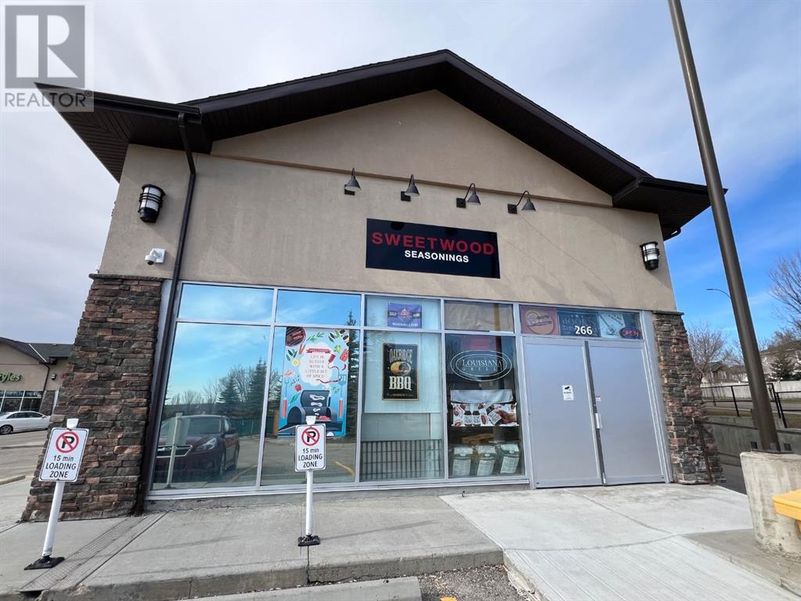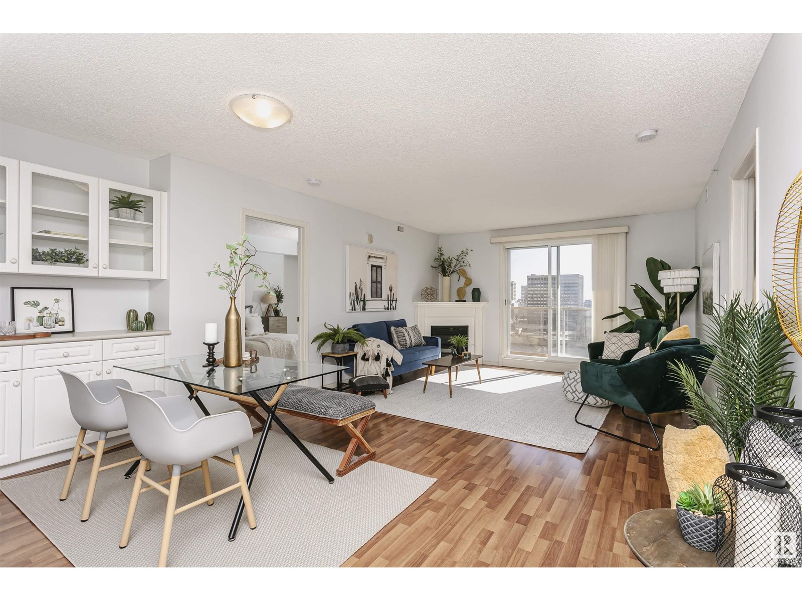looking for your dream home?
Below you will find most recently updated MLS® Listing of properties.
2616, 11811 Lake Fraser Drive Se
Calgary, Alberta
**Open House - Saturday May 10, 2:00 pm - 5:00 pm** Welcome to The Gateway South Centre, located in the desirable community of Lake Bonavista and just steps away from Avenida Village. This second floor, south facing unit features two bedrooms, one bathroom, and underground parking. The open concept floor plan boasts 9-foot ceilings with an abundance of natural light. The kitchen offers an extended granite breakfast bar, along with a striking backsplash, stainless steel appliances, and ample cupboard space. The open living room and dining area makes a superb space for entertaining friends and family – leading out to the covered balcony with gas hookup and south-facing views. The primary bedroom is generously sized and features a walk-through closet that connects to the 4-piece bathroom. The second bedroom is large and enjoys abundant natural light from south-facing windows. In this beautiful unit, you will also find in-suite storage with a stacked washer/dryer in addition to 1 titled parking stall conveniently located in the heated underground parkade. Take advantage of all the amenities this well managed complex has to offer. Two guest suites for your overnight guests, in addition to a well-equipped fitness centre and two recreation/social rooms for your convenience with ample of visitor parking. Geothermal heating paired with green technology empowers residents to control heating and air conditioning individually in their units. With concrete walls between suites, this building offers excellent soundproofing. Plus, the condo fees include all utilities - electricity, heat and water! The location can’t be beat, within a 2-block walk of the building, you will find the Avenida Shopping complex with a Tim Horton's, Yoga Studio, The Avenida Food Hall, Medical Clinic, Pharmacy and so much more! Enjoy easy access to Macleod Trail and Anderson Road, with Southcentre Mall and Anderson C-Train Station less than 5 minutes away. Take advantage of the location of this very well- maintained pet friendly building. See it for yourself, book your private tour today! (id:51989)
RE/MAX Irealty Innovations
10034 94 St Nw
Edmonton, Alberta
Riverdale gem with redevelopment potential and stunning views. Set on a 30x123 ft lot with river valley and river views this one-and-a-half-storey home is full of character and creative upside. With two bedrooms and one bath it offers a rare chance to restore or reimagine. The upper loft serves as a cozy light-filled primary with warm wood paneling. The main-floor bedroom is ideal for guests or a home office. The kitchen was renovated in 2015 with modern finishes and updated appliances opening to a bright living space with hardwood floors. Downstairs features an exposed brick bathroom storage and space for future development. Recent upgrades include attic insulation, a newer roof and a hot water tank (2016). Zoned RF2 and currently tenant-occupied with an oversized detached garage this property is a great opportunity for builders, investors or homeowners. Located steps from trails, parks and downtown with a view that’s hard to beat. (id:51989)
Real Broker
6031 Lacombe Way Sw
Calgary, Alberta
Welcome to sought after Lakeview! Perfect for the active family or investor. This home is situated on a large lot, South facing backyard with double detached garage has what you need for all your outdoor activities. Plenty of natural light floods within this 4 bedroom, 3 full bathroom home. Main floor has a large living room, kitchen has newer fridge and dishwasher, plenty of cabinet space, raised eating bar & corner pantry, 4pc bathroom and 3 good size bedrooms. The primary bedroom offers a walk-in closet and 4pc en-suite bathroom. Fully developed basement has ample space for a family room, 4th bedroom, den area, storage area / utility / laundry and third 4pc bathroom. Additional front driveway and plenty of street parking. Coveted Lakeview is well connected with numerous amenities including, Lakeview plaza, dining, schools, North Glenmore park, biking paths, near by transit, and direct access to Glenmore / Crowchild Trail for quick convenient commutes. (id:51989)
Unison Realty Group Ltd.
195041 Highway 512
Rural Lethbridge County, Alberta
Welcome to this one-of-a-kind custom-built estate, where luxury meets practicality on a beautifully landscaped 4.49 acre property with unique features throughout. This stunning 3,682 sq ft home with an attached triple car garage is only 10 minutes east of Lethbridge on a paved road and has the convenience of CITY WATER. It offers 5 bedrooms, an office, main floor laundry, 3.5 bathrooms and a 780 sq ft loft/flex area above the triple car garage. Showcasing exquisite craftsmanship with a stone exterior, bamboo hardwood flooring, and soaring 20-foot vaulted ceilings. The home is perfectly positioned to capture the warmth of the winter sun while reflective windows keep it cool in the summer. Step inside to find a grand living area with a double-sided gas fireplace adorned in stone and live edge wood. The gourmet kitchen features granite countertops, a gas range, a built-in stove, microwave, and impressive travertine tile backsplash. The luxurious primary suite boasts double vanities, a jetted tub, a steam shower, and marble tile. Stay comfortable year-round with in-floor heating in the tiled areas, basement, and attached garage. The bright walk out basement is a perfect entertainment space equipped with a full wet bar and a soundproof music room (possible theatre room). It also has 3 bedrooms with walk in closets and an additional gas fireplace. Enjoy the tranquility of the outdoors with a private boardwalk along the river, a beach area, and a fire pit for cozy evenings. The property also features a charming gold mine and water wheel feature, both powered, adding unique character to the landscape. Relax and entertain with ease on the upper and lower decks, each equipped with gas hookups for barbecues. The lower deck also includes hookups for a hot tub. This property is truly an oasis with a lofted barn that has power, perfect for storage or hobbies, and an outdoor pool with a deck for summertime fun! The extensive yard includes an underground sprinkler system easily ma naged through a smartphone app. A 1-acre garden is also integrated into the irrigation system to keep your garden thriving. Additional highlights include a Sonos sound system with built-in speakers, reflective windows that optimize natural light and convenience of hot water on demand. The private driveway secludes the property from the accessible highway while offering low winter maintenance, well-suited for year round living. The rural agricultural zoning makes this estate not just a home but a lifestyle with many possibilities (plenty of room to build a shop) family photo area, space for weddings or entertainment, ideal for making lasting memories. Don’t miss this unique opportunity to own a truly special property! (id:51989)
Onyx Realty Ltd.
350 Fireside Place
Cochrane, Alberta
Welcome to Fireside, a warm and welcoming family-oriented community nestled in the heart of beautiful Cochrane. This thoughtfully designed home offers not only an exceptional location but also a lifestyle surrounded by nature and convenience. Just steps from your front door, you'll find scenic walking and biking pathways, expansive green spaces, tranquil ponds, and a rolling wetland reserve teeming with wildlife. Families will appreciate being within walking distance to two schools Holy Spirit and Fireside School, multiple parks, playgrounds, and even an outdoor hockey rink—perfect for year-round enjoyment.This charming home offers over 2,000 sq. ft. of developed living space, the home has been freshly painted and includes a fully finished basement with BRAND NEW CARPET, and boasts 4 spacious bedrooms and 2.5 well-appointed bathrooms. The primary suite features a private ensuite and a generous walk-in closet and views of the south facing back yard. The open-concept main living area is bathed in natural sunlight thanks to large southwest-facing windows. Stylish updates include hardwood flooring, granite countertops with an eat up kitchen island, shaker style dark cabinetry and stainless steel appliances. A large double door pantry adds to the kitchen’s appeal, offering ample storage for busy family life. Step outside to a beautifully maintained, sun-drenched south facing backyard—ideal for entertaining—with not one but two good sized decks. Situated on a peaceful, family-friendly street, this home offers the perfect blend of serenity and accessibility, just minutes from all the amenities Cochrane has to offer. Whether you're a first-time homebuyer or a growing family looking to leave the city behind for a more peaceful setting, this home presents an incredible opportunity at an unbeatable value. (id:51989)
Cir Realty
704 West Chestermere Drive
Chestermere, Alberta
LAKEFRONT PROPERTY LOCATED ON A 0.41 ACRE LOT (17,990 SQFT --- 60FT X 302FT) - Custom Built *MASTERPIECE BOASTING OVER 5100 SQ.FT OF LUXURIOUS LIVING SPACE* - Loaded with UPGRADES INCLUDING: 1900+ SQFT WALKOUT BASEMENT - 2 MASTERS - UPPER LEVEL CONSISTING OF YOUR PERSONAL PRIMARY RETREAT with IN-FLOOR HEAT IN THE PRIMARY ENSUITE - BUILT IN SPEAKER SYSTEM - HEATED OVERSIZED TRIPLE CAR GARAGE - OVERSIZED DRIVEWAY WITH LOTS OF PARKING FOR YOUR VEHICLES & TOYS - HUGE DECK AND PATIO WITH VIEWS OF THE LAKE --- TOTAL OF 5 BEDROOMS & 4 FULL BATHS! This home is one of a kind especially with its unique and functional layout. The main floor that spans close to 2200 sqft offering an office, dining, family room with fireplace and access to your deck, full bath and 2 Bedrooms (ONE OF WHICH IS A MASTER WITH ITS OWN ENSUITE & W.I.C). The kitchen is a culinary delight, boasting ample counter space with granite countertops, stainless steel appliances and a large island with breakfast bar, perfect for breakfast with the family. There is a storage room on the main level currently serving as a pantry. The UPPER LEVEL IS AN ABSOLUTE DELIGHT - featuring your very own PRIVATE RETREAT with a BONUS ROOM and the GRAND MASTER THAT BOASTS A SPA INSPIRED 5 PC ENSUITE AND W.I.C!!! It does not end here, make your way to THE HUGE WALKOUT BASEMENT (1900+ SQ.FT) where you will find a bedroom, gym/flex room, large rec room with bar area, full bath and laundry! Your patio is accessible directly from the rec room! ROUGH-IN FOR HOT TUB IS PRESENT! This home is one of a kind stemming from its location, lot size, floorplan, features and upgrades!!! HOMES LIKE THIS APPEAR ONCE IN A BLUE MOON - CALL YOUR FAVOURITE REALTOR FOR A SHOWING TODAY! (id:51989)
Real Broker
3927 160 Av Nw
Edmonton, Alberta
Bright and spacious 3-bedroom, 2.5-bath home for rent in the heart of Brintnell, located on a quiet cul-de-sac. Enjoy a sun-filled living room with large windows and a cozy gas fireplace. The open-concept kitchen offers a large island, walk-in pantry, ample counter space, and a dining area perfect for everyday meals. Upstairs features 3 well-sized bedrooms, including a primary suite with private ensuite, plus convenient upper-floor laundry. The unfinished basement includes large windows and roughed-in plumbing ideal for storage, a gym, or hobby space. Outside, enjoy a low-maintenance yard with parking included and space to build a garage if needed. Small, trained pets welcome! Located minutes from parks, shopping, transit, and major roadways. Perfect for families or professionals seeking comfort, space, and a great location. (id:51989)
Kairali Realty Inc.
4 Hart Crescent
Red Deer, Alberta
Versatile CORNER LOT BUNGALOW with SEPARATE ENTRANCE BASEMENT - READY TO RENT! Welcome to this FULLY FINISHED and freshly updated gem tucked away in a quiet area — perfect for families, investors, or anyone looking for flexible living space. This bungalow features 5 bedrooms in total — 3 up and 2 OVERSIZED bedrooms down, offering a spacious and practical layout. The main floor has been refreshed with new vinyl plank and carpet, fresh paint, some new windows, and a bright, open feel throughout. Big-ticket items like the furnace and hot water tank were replaced in 2021 for added peace of mind. The primary bedroom includes a private 2-piece ensuite, and both the dining area and back bedroom feature patio doors leading to two separate decks — one covered, one open — perfect for relaxing or entertaining. Downstairs is where THE VALUE SHINES — a fully finished basement with a separate entrance, ideal for extended family or as a ready-to-rent basement. It includes 2 large bedrooms, a 3-piece bath, a bright family room, and a bonus room for storage or office use. Oversized windows fill the space with NATURAL LIGHT. Outside, enjoy a newer fence and ample parking in the back. Located close to schools, shopping, and all amenities, this one is move-in ready with quick possession available! (id:51989)
Town Residential
4303, 604 8 Street Sw
Airdrie, Alberta
This great 2 bedroom condo with an open floor plan that features a functional kitchen with eating bar, good sized living room area with access to your private balcony, in unit laundry room, and two good sized bedrooms is a great way to start out or down size ! The BIG BONUSES are the TITLED PARKADE STALL and the 8'5 X 7'10 secure storage unit in front of your parking stall, as well that ALL utilities ( including electricity ) are included in the condo fees ! The property is well managed, is walking distance to shopping and restaurants, and public transportation. (id:51989)
RE/MAX Rocky View Real Estate
185 Tarawood Place Ne
Calgary, Alberta
Welcome to this spacious walkout 2-storey Double front garage attached with fully finished basement family home in the heart of Taradale, offering 1783.46 SqFt above grade. House comes with stucco, newly built deck, new paint, furnace and hot water tank and upgraded laundry machines. When you enter from the main door you will be welcomed by the foyer, main floor den, living area and kitchen with stainless steel appliances. Don’t stop here, step outside to your newly built deck and backyard for BBQ parties and family gatherings. Upstairs you will have a huge bonus room, 3 bedrooms, including a master bedroom with a walk-in closet & 5pc ensuite. The basement (illegal suite) has a private side entry, full kitchen, rec room, bedroom, and 4pc bath. Outside, enjoy a fully fenced backyard, front attached double garage, driveway, and rear paved lane. Located steps from Taradale School, Our Lady of Fatima School, parks & paths. Book your private showing today! (id:51989)
RE/MAX Irealty Innovations
8705 Willow Drive
Grande Prairie, Alberta
Beautiful fully developed 2-storey home located in the family-friendly neighbourhood of Riverstone in Grande Prairie. This home features a large front entry with built-in bench and hooks, leading into a modern espresso cabinet kitchen with stainless steel appliances, pantry, and dining area. The dining space opens to an oversized deck with hot tub and a fully fenced, landscaped yard—perfect for relaxing or entertaining. Just off the dining area is a spacious living room with gas fireplace and wood accent wall.The main floor also includes a convenient half bath, laundry area, and access to the double attached garage. Upstairs you'll find a large primary bedroom with walk-in closet and ensuite, plus two additional bedrooms with built-in shelving and a full bathroom. The finished basement offers a large rec room, fourth bedroom, storage space, and is roughed-in for a future full bath. Located in the desirable Riverstone community, this home is close to schools, parks, trails, and shopping. Nearby amenities include Riverstone Public School (K-8), Holy Cross Catholic School, Cobblestone Plaza with FreshCo, Shoppers Drug Mart, Tim Hortons, and more. This move-in-ready home combines comfort, space, and convenience in one of Grande Prairie’s most sought-after family neighbourhoods! (id:51989)
Sutton Group Grande Prairie Professionals
5020 50 St St
Calmar, Alberta
Welcome to your dream home! This newly built, two-story single-family residence offers the perfect blend of modern design and comfortable living. On the main floor, you'll find a versatile den, ideal for a home office or study. The open-concept layout seamlessly connects the kitchen, family room, and dining area, creating a spacious and inviting environment perfect for entertaining or everyday family life. A convenient two-piece bathroom completes this level. Upstairs, you'll discover three generously sized bedrooms, including a luxurious master suite featuring a walk-in closet and a private ensuite bathroom. Additionally, this floor includes a living room, perfect for relaxing, and a laundry room for added convenience. This home also boasts a separate entrance to the basement, providing potential for customization or future expansion. The triple garage is a standout feature, with one door offering drive-through access to the backyard. Don't miss this opportunity to own a beautifully designed home! (id:51989)
Maxwell Polaris
42 Greenbury Cl
Spruce Grove, Alberta
2018-built 2-storey with LEGAL BASEMENT SUITE & detached double garage (13Wx40L, 220V) in the sought-after community of Greenbury, just a short walk to Jubilee Park. This 1,540 sq ft (plus full basement) home features a modern open-concept floor plan. On the main level: 10’ ceiling, vinyl plank flooring, living room with electric fireplace & large south-facing windows, 2-piece powder room and a gourmet kitchen with two-tiered eat-up peninsula, built-in dishwasher, pantry and bright dining area. Upstairs: TOP FLOOR LAUNDRY, 2 full bathrooms and 3 bedrooms including the owner’s suite with walk-in closet & 3-pc ensuite. BASEMENT SUITE (668 sqft): separate entrance, laundry, water & heat; full kitchen with built-in dishwasher, spacious living area, one bedroom & 4-piece bathroom. Outside: fully-fenced yard with deck; parking includes the rear drive access tandem garage plus parking pad. Great location near schools, parks, trails and easy access to Highway 16A. Fantastic opportunity! (id:51989)
Royal LePage Noralta Real Estate
#116-117 260 Riverbank Ld
St. Albert, Alberta
Welcome to Riverbank Landing! Opportunity to lease main floor commercial/retail units in St. Albert's most exciting mixed use development on the banks of Sturgeon River. Two units ranging from 967 sq.ft. up to a total of 2,104 sq.ft. contiguous available (including CORNER UNIT). Located in Building 2, a 14-storey residential condominium building. Development will offer high walkability and foot traffic. Oversized sidewalk with covered overhang throughout to accommodate shop spillover and patios. High ceilings (20') with mezzanine permitted. Occupancy currently estimated for Q4 2025. Property is currently under development - not currently titled. Artist renderings are shown for illustrative purposes and may not be exact. (id:51989)
Nai Commercial Real Estate Inc
14077 Twp Rd 662
Rural Lesser Slave River M.d., Alberta
Welcome to your own private slice of paradise! Nestled in a quiet, tree-lined setting, this fenced-in 6.35-acre property offers unmatched privacy, endless serenity, and room to breathe. Whether you're a small hobby farm enthusiast or simply craving a peaceful escape, this property has it all. Step onto the welcoming wrap-around deck of this cozy farmhouse—the perfect spot to sip your morning coffee as the sun rises or unwind in the evening while watching the sunset paint the sky. Inside on the main floor the home features, a full kitchen with pantry , lots of cupboard space, dinning & living area for hosting family gatherings or entertaining friends. a 3 pcs bathroom, laundry room, and a spacious bedroom on main floor. Upstairs you will find a second 3pcs bathroom, along with two bright and welcoming bedrooms. The basement is unfinished , with a cold room. With ample space for animals, gardens, and outdoor living, this property offers the peaceful country lifestyle you’ve been dreaming of! (id:51989)
Exp Realty
416 Quarry Villas Se
Calgary, Alberta
Immaculately cared for, this beautiful home shows 10 out of 10! Incredibly located, backing south onto an extensive pathway system that leads to the Bow River. Pull right into your attached garage and keep your vehicle safely out of the elements with extra parking on the driveway. Inside this gorgeous home is a wide open floor plan with hardwood floors, 9’ ceilings and executive finishes. Timelessly designed, the kitchen is the hub of the home featuring stone countertops, stainless steel appliances and a large centre island to gather around. Adjacently, the living room is a relaxing retreat encouraging you to put your feet up and unwind in front of the gas fireplace. A handy powder room is conveniently off the front entrance for a quick clean-up upon entry. On the upper level, the spacious primary bedroom is a calming sanctuary with a large walk-in closet and a stylish ensuite. Another large bedroom, a full 4-piece bathroom and upper level laundry further add to the convenience and versatility of this level. A full basement awaits your design ideas. Enjoy peaceful morning coffees and evening barbeques on the sunny south-facing rear patio nestled amongst mature landscaping and backing onto a tranquil river pathway encouraging an active lifestyle. Fantastically located within walking distance to the Remington YMCA, transit, numerous parks and playgrounds and a vast variety of shops and restaurants. Walk in the other direction to the serene Bow River. This location truly has the best of both worlds! Don’t miss out on your chance at this beautiful, move-in ready home! (id:51989)
Exp Realty
4, 833 7th Street
Canmore, Alberta
Discover this serene, south-facing fourplex unit, just steps from Main Street yet incredibly peaceful. The upper level boasts an open floorplan with vaulted ceilings, leading to a spacious south-facing deck. Enjoy a large living room with a cozy gas fireplace, a kitchen with a raised eating bar, pine cabinets, and a generous pantry. A dining room and half bath complete this level. The entry level features a primary bedroom, a second bedroom, a full bath/laundry room, and two storage rooms perfect for all your mountain gear. Additional highlights include new carpet, fresh paint, and a masonry party wall. With proximity to the river and Main Street, you can relish all that Canmore offers without needing to drive. (id:51989)
Royal LePage Solutions
210, 4507 45 Street Sw
Calgary, Alberta
Enjoy the quiet life in a nice and quiet neighborhood, this well-maintained two bedroom - two full bathroom apartment with a open and inviting layout that offers comfort and agreeable living. Key features include a spacious master bedroom with in-suite bathroom, a second bedroom with its own bathroom which can be an office or a guest room, an in-suite laundry and storage room, plus an additional storage locker conveniently located on the 2nd floor. The spacious open-concept floor plan boasts a cozy gas fireplace in the living room, which opens to a balcony. The white kitchen is well equipped with lots of cabinets, a breakfast bar, a walkin pantry with a full set of modern appliances. The primary bedroom offers a walk-thru his and her's closet and a private 4-piece ensuite bath. This building is incredibly quiet, making it a perfect retreat, with additional amenities such as a party room on the first floor. Visitor parking is standard with 5 stalls available in the underground parkade. This well-run complex is beautifully maintained with a healthy reserve fund.Nestled in the mature neighborhood of Glamorgan, this condo is conveniently close to shopping, good schools and Mount Royal University. Very close to glenmore reservoir where you can enjoy endless activities like: hiking, kayaking, walking, picnics, biking….etc. You can quickly jump onto Glenmore trail and access the ring road to Kananaskis and Banff. Come view this exceptional condo that offers great value today. Don't worry about hot summers as the balcony faces north but still plenty of sunlight to enjoy through the many windows. This is an adult-only building (18+), it includes a titled parking stall(#33) in the heated, underground heated parkade. Come and enjoy the exclusivity of this neighborhood and what this apartment offers" (id:51989)
RE/MAX Realty Professionals
266, 200 Southridge Drive
Okotoks, Alberta
Life is better with a little spice! And here is your chance to add some spice to your life. Sweetwood Seasonings Corp is up for sale! Sweetwood Seasonings Corp specializes in selling spices, seasonings, hot sauces, BBQ sauce, BBQ smokers, pellet grills, wood chunks, wood chips, BBQ t-shirts and aprons, and BBQ accessories. It is located in Okotoks AB, in the well established Westmount Centre Outlet Mall, and surrounded by many other tenants. Passionate about smokers, briskets and bbq? Come and see if this opportunity is right for you. (id:51989)
Century 21 Foothills Real Estate
#1107 9741 110 St Nw
Edmonton, Alberta
Experience upscale living in this stunning 2-bedroom condo located in the prestigious Grandin Manor building, just steps from the LRT! This exceptional unit is located in the sought-after Wîhkwêntôwin (formerly Oliver) neighbourhood and features spacious walk-in closets, an ensuite bathroom, and a dual entry bathroom for added convenience. The cozy fireplace invites relaxation, while the large balcony offers a large enclosed storage closet, and breathtaking views of the Legislature Building and High-Level Bridge. Enjoy easy access to the beautiful River Valley, and benefit from the oversized underground heated parking stall and a laundry room with extra storage space. Additional amenities include central air conditioning and a gas BBQ hookup on the balcony. Don't miss the opportunity to make this your new home! (id:51989)
Real Broker
3318, 10 Prestwick Bay Se
Calgary, Alberta
Welcome to this well-maintained 2-bedroom condo located on the 3rd floor of a highly sought-after and professionally managed complex "The Pointe at Prestwick". Offering over 900 sq. ft. of bright ,open living space, this unit features a smart layout with two generously sized bedrooms separated by a spacious living room. Enjoy the morning sun with an east-facing exposure that fills the space with natural light. Additional features include in-suite laundry, underground titled parking and a condo fee that covers all utilities including electricity, giving you peace of mind and true hassle-free living. Conveniently located near shopping, schools, and other key amenities, this condo is perfect for first-time buyers, downsizers, or investors looking for a solid property in a fantastic location! (id:51989)
First Place Realty
133 New Brighton Walk Se
Calgary, Alberta
Welcome to 133 New Brighton Walk SE, Calgary — a stylish and meticulously maintained townhouse offering the perfect blend of comfort, convenience, and modern elegance in the heart of New Brighton. Ideal for small families, young professionals, or investors, this home features two spacious primary suites, each with its own ensuite and walk-in closet, providing flexibility and privacy. The bright, open-concept layout is filled with natural light, with seamless transitions between the kitchen, dining, and living areas — perfect for both entertaining and everyday living. The kitchen is a chef’s dream with stainless steel appliances, quartz countertops, a large island with seating, sleek cabinetry, a stylish backsplash, and a tall storage closet for extra utility. The balcony, equipped with a gas line for your BBQ, offers a convenient space for grilling and casual outdoor enjoyment. The tandem double garage provides plenty of room for parking and storage, while the upper-level laundry adds everyday practicality. This property is not only move-in ready but also a smart investment, with strong rental demand in this sought-after community. Residents enjoy access to the New Brighton Club, featuring a splash park, hockey rink, tennis courts, and year-round programs. Surrounded by parks, playgrounds, walking trails, schools, shopping, dining, and public transit, this home ensures a connected and vibrant lifestyle. Whether you're looking for your first home, a low-maintenance property, or a rental-ready investment, 133 New Brighton Walk SE delivers style, functionality, and lasting value. Don’t miss your chance to make this exceptional property yours — book your private showing today! (id:51989)
2% Realty
1404, 733 14 Avenue Sw
Calgary, Alberta
Welcome to this stylish and bright 2-bedroom corner unit condo that perfectly blends modern upgrades, unbeatable location, and breathtaking, unobstructed views of downtown Calgary. This is one of the best spots in the building, offering both privacy and incredible natural light throughout the day. Step into a spacious, open layout designed for both comfort and entertaining. The sleek kitchen features extended granite countertops, stainless steel appliances, and a cozy breakfast nook that flows into a dedicated dining area and a large living room with panoramic views of the city skyline. Both oversized bedrooms offer custom closet organizers, adding thoughtful functionality to your everyday living. The large private balcony is the true showstopper—an ideal place to unwind and soak in the sweeping views of downtown, day or night. Additional highlights include an assigned parking stall, upright storage locker, and access to the building’s fitness room. Located just steps from 17th Avenue’s best cafes, restaurants, and boutiques, this home offers a vibrant urban lifestyle with style, comfort, and one of the most impressive views in the Beltline. This is the one you’ve been waiting for. Book your showing today. (id:51989)
Royal LePage Benchmark
107 Cimarron Vista Gardens
Okotoks, Alberta
Welcome to this charming townhome in the sought-after community of Cimarron Vista in Okotoks—where the peaceful feel of country living meets the convenience of city life. Boasting 3 bedrooms and 2.5 bathrooms, this 1,287 sq. ft. home offers a bright, welcoming layout with a single attached garage and an extended driveway perfect for a second vehicle. The main level features an open-concept design with soaring ceilings and expansive windows that flood the living and dining areas with natural light while offering scenic views and direct access to a private back deck—ideal for relaxing or entertaining. The kitchen is equipped with black appliances, a central island with a double sink, and a handy breakfast bar for casual dining. A convenient 2-piece bathroom completes this level. Upstairs, you'll find a generously sized primary bedroom filled with natural light, complete with a walk-in closet and a private 4-piece ensuite. Two additional bedrooms share a second full bathroom, and the upper-level laundry room adds everyday ease and functionality. The basement is undeveloped, offering a blank canvas to create the space of your dreams—whether it be a home gym, office, or extra living area. Ideally situated near major routes, including Highways 2, 2A, and Highway 7. As well as Cimarron Boulevard, this home offers easy access to both the countryside and all the essentials of city living. You’re just minutes from places such as Costco, Home Depot, Walmart, Winners, and Save-on-Foods, along with nearby schools, churches, parks like Woodgrove, and the beautiful Sheep River. Don't miss out and schedule your showing today. (id:51989)
2% Realty



