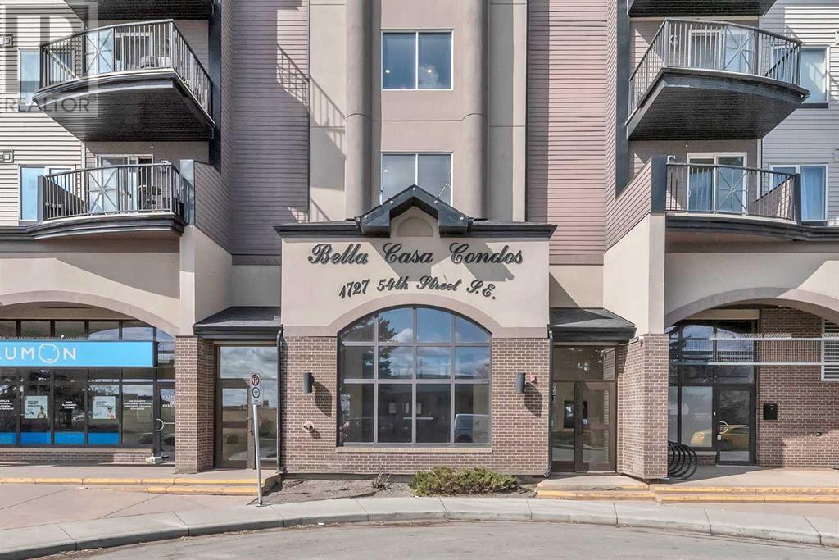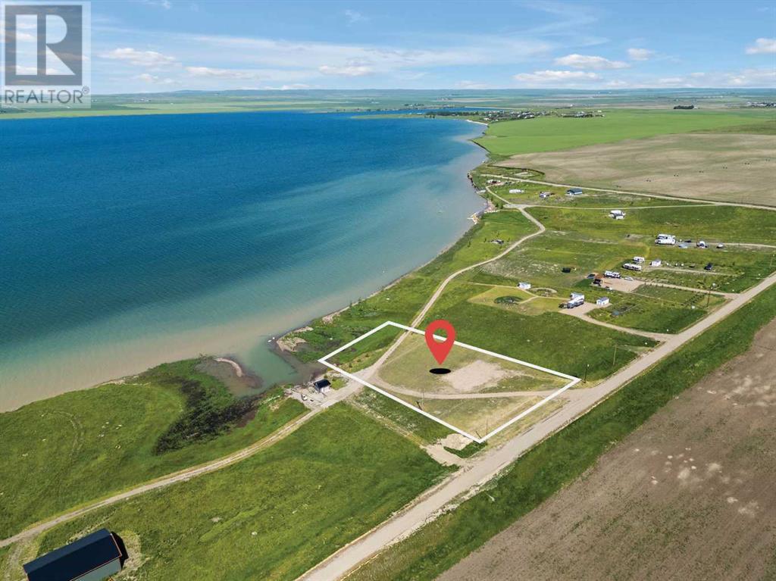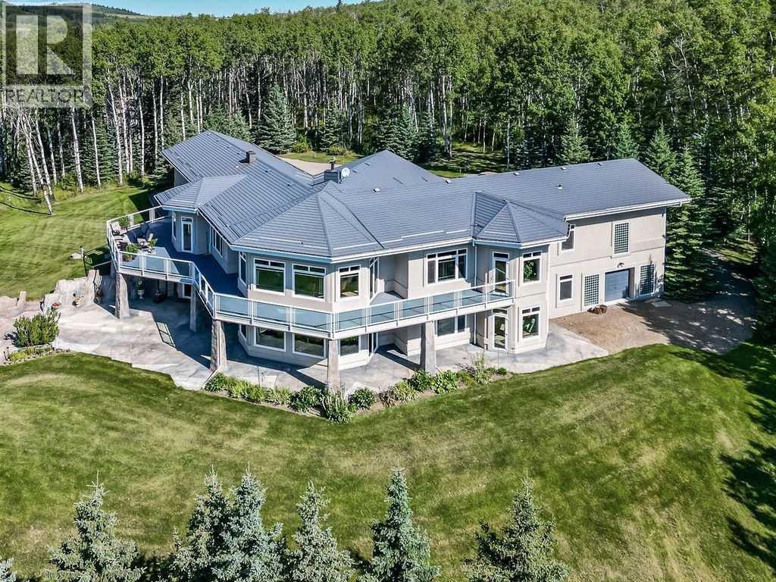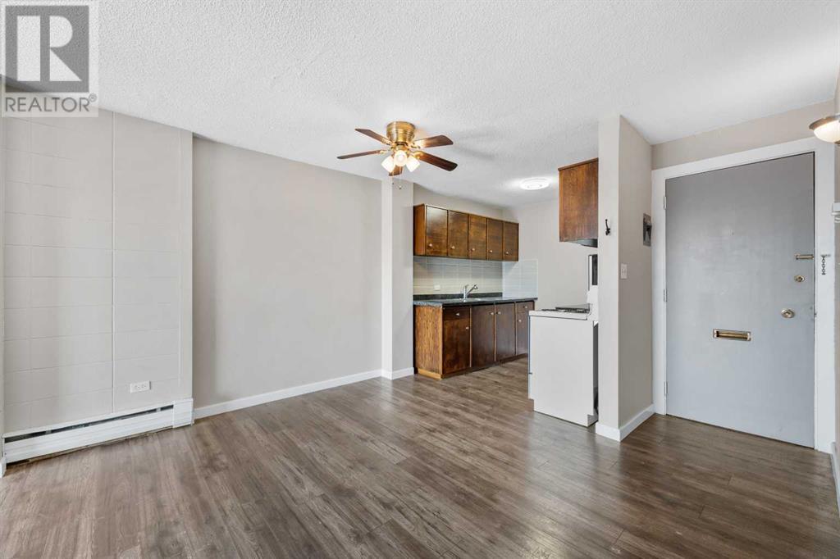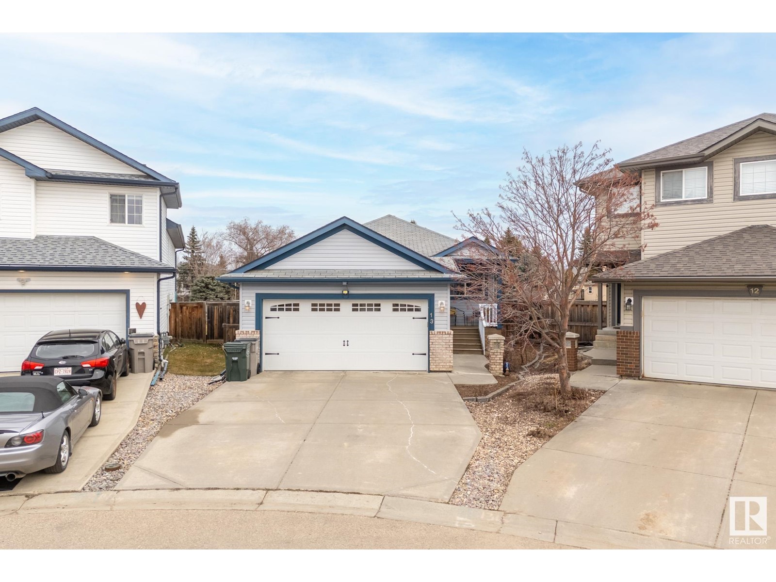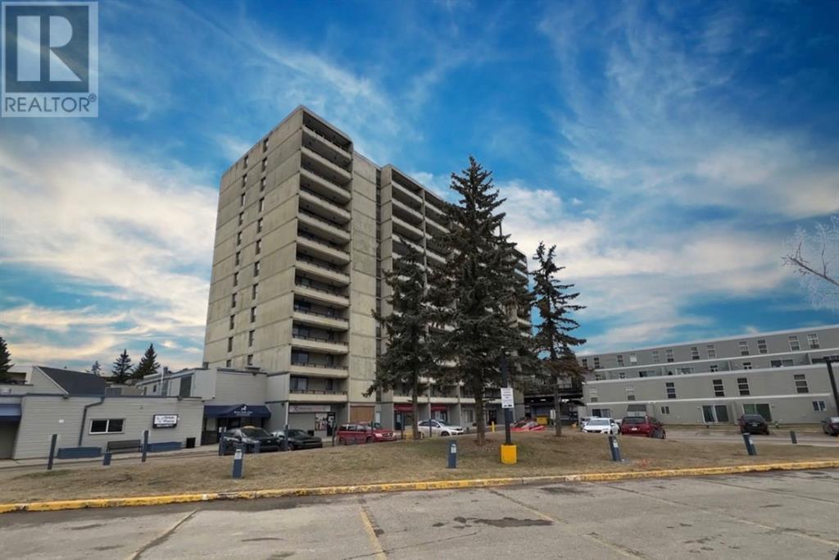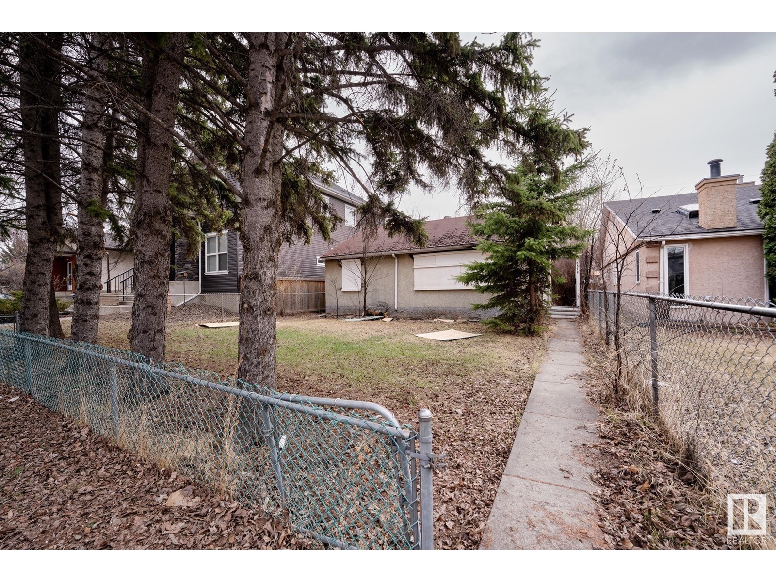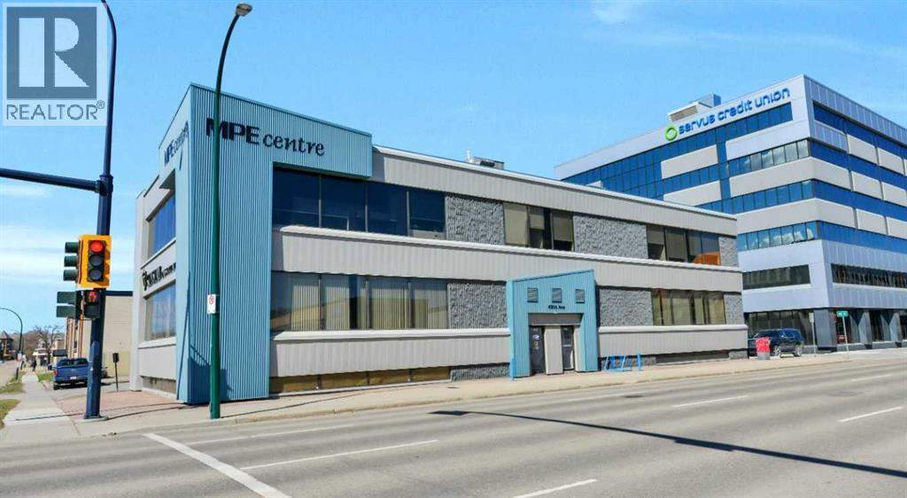looking for your dream home?
Below you will find most recently updated MLS® Listing of properties.
425, 1727 54 Street Se
Calgary, Alberta
Welcome to Bella Casa! Top floor and corner unit condo with 2 bedrooms and 2 baths! Open concept design with open living room and kitchen! in 2023, unit was renovated with new luxury vinyl plank floor, new paint and baseboard! Open kitchen with lots of sunlight, in unit laundry, and underground parking! Building courtyard with covered gazebo and BBQ area! Visitor parking in parkade and 1st level commerical shops!! Close to all ammenities: shopping, public transit, parks, and major highways i.e 16th Avenue, Stoney Trail, 52dn St.. and Deerfoot Trail (id:51989)
Urban-Realty.ca
41 E 3 Avenue N
Magrath, Alberta
Discover the perfect blend of style, space, and functionality in this beautifully designed 1.5 storey home, located in the thriving community of Magrath. One of the standout features is the 928 sq/ft heated double attached garage with convenient drive-thru access—offering parking options at both the front and back of the property. There’s even additional drive-thru parking on the west side of the home for extra flexibility. Step out back to enjoy a spacious deck, partially covered for year-round use—ideal for entertaining or relaxing. Inside the home features vaulted ceilings over 9 feet high, enhancing the open feel of the stunning main living area. You'll love the generous layout, including spacious bedrooms, a large family room, and thoughtful touches throughout. Functionality meets comfort with plenty of well-planned storage, including a versatile basement storage room that could easily be transformed into a home gym or games room. Every detail in this home has been carefully considered to maximize comfort and practicality. Don’t miss this amazing opportunity to own a quality-built home. Come see for yourself all that this home has to offer! (id:51989)
Sutton Group - Lethbridge
Ne 19 18 21 W4
Rural Vulcan County, Alberta
Tucked away in the tranquil area of McGregor Reservoir this 1.44-acre lot with west lake exposure presents a unique opportunity to immerse yourself in the peaceful surroundings of McGregor Lake. The lot's convenient shape makes it ideal for designing your dream home, seamlessly blending your vision with the natural beauty of the landscape. Equipped with power (three RV receptacles and 200 AMP panel), a gas line to the property line, and a gravel parking pad, this property is ready for development. Many locals use cisterns for drinking water, with potable water easily obtainable from nearby Milo and non-potable water available from a lakeside pumphouse. Whether you're dreaming of a quaint cabin, a cozy retreat, or a full-time lakeside residence, this lot offers year-round accessibility, providing a serene escape from city life. Just an hour away from Calgary, it strikes the perfect balance between seclusion and convenience. Experience the soothing charm of lake life today! (id:51989)
RE/MAX Landan Real Estate
#106 7503 Getty Ga Nw
Edmonton, Alberta
Welcome to Novus in Granville, where comfort meets convenience! This beautiful 3-bedroom, 2.5-bathroom townhome offers stylish, low-maintenance living in one of West Edmonton’s most desirable neighborhoods. The bright and open layout features a spacious living area, modern kitchen, and a private primary suite with ensuite bath. Enjoy the added value of a fully finished basement with laundry and direct access to your double attached garage (19.2x17.3) – perfect for keeping your vehicles warm in the winter. The fenced front yard faces a peaceful green space, ideal for morning coffee or outdoor relaxation. With condo fees of just $229.55/month, you get incredible value and peace of mind. Located close to schools, shopping, parks, and major roadways, this home is perfect for families, professionals, or investors. (id:51989)
RE/MAX Elite
7098 Kiviaq Cr Sw
Edmonton, Alberta
In the Community of **KESWICK** Explore this Amazing beautiful house with features that are beyond your imagination. Total 4 beds and 4 Baths, 2 MASTER BEDROOM HOUSE. On the main floor this home features main floor BEDROOM and full bathroom, Modular Kitchen with in built appliances and Spacious **SPICE KITCHEN** for heavy cooking with gas line. Featuring Open to below with Family space and upgraded extra large size windows , vinyl flooring on the main floor, 9th ceilings on all three levels. moving forward upstairs welcomes you with large bonus room and laundry room with convenience. **TWO master bedrooms** ensuite washrooms and upgraded carpet on upper floor, 4th bedroom which is decent size just beside the 4th 3piece bathroom and with the SIDE ENTRANCE to the basement this home fulfills your expectations. (id:51989)
Nationwide Realty Corp
6101 96a Street
Grande Prairie, Alberta
California Ranch-style custom built home featuring amazing character & design-definitely one of a kind! Built on 2 city lots with custom landscaping, an outdoor heated pool with multiple decks & entertaining areas. This home offers 3,595 sq ft. on the main floor & a fully developed basement, a 312 sq ft 3-Seasons, & a 33’ x 33’ triple car heated garage. There are 4 bedrooms + an office on the main floor with potential for 2+ additional large bedrooms in the basement. The main entrance foyer is spacious & impressive & opens up into the living room that features a beautiful ledge rock fireplace, cedar vaulted ceilings & a back wall showcasing full size windows & garden doors to an outside patio deck. It is an absolutely lovely space with the perfect light. The kitchen is unique in design with a proper cooking/work area & an integrated informal dining area & desk area. There is a skylight in the main informal dining area which eliminates using electricity for lighting during the daytime. The formal dining room accessed through French doors from the kitchen easily seats a party of 12+ with design of wainscoting, coffered ceilings, & a bay window looking out onto the neighborhood private park. There is an office & 2 pc. bathroom near the garage entrance. In addition to all the storage in the kitchen, there is a lighted closet/pantry between the kitchen & the triple car Garage access, perfect for bringing in your groceries. The north end has 4 bedrooms & 3 full bathrooms. First is the primary bedroom with coffered ceilings & a fully renovated 5 pc. ensuite (large new soaker tub, new tile surround, new lighting) & a walk-in closet. There is a skylight in the ensuite & french doors to a back private outside patio. There are 2 additional bedrooms across the hall with a jack & jill bathroom (4 pc. & in-floor heat)& window seats. There is a spacious laundry room next to the bedrooms with tons of storage, a sink, & sewing area. Enjoy a 4th bedroom with it's own 3 pc. ensuite, vaulted cedar ceilings & a skylight; or this room could be a library, office, exercise room-it has a wood fireplace with ledgestone rock & has an entrance from the bedroom wing hallway, or the Living Room & also features french doors to enjoy a back patio the primary bedroom accesses. The fully finished basement has a pool table area, a dance floor, a home theatre area, & a bar. The theatre area is an open room, with a projector, & pull-down screen. There are 2 large bedrooms in the basement with a bathroom (large steam shower with cedar benches). The utility/storage room in the basement has 2 boilers for the in-floor heat throughout the house, hot water heater & the main shut-off for the in-ground sprinkler system. The yard is an oasis of privacy that is fully fenced & has several custom decks, a kidney-shaped heated salt water in-ground pool with a concrete deck(non-slip surface). This whole property is very impressive with many more features - view this amazing property & find your next dream home! (id:51989)
Century 21 Grande Prairie Realty Inc.
Rr 84u Twp Rd 563
Rural St. Paul County, Alberta
Here is your perfect canvas to build your dream home! Conveniently located less than 30 minutes from St. Paul and an easy drive to Elk Point, this property is just minutes from Lake Eliza and Stoney Lake. Seize the opportunity to create your ideal rural lifestyle! (id:51989)
Century 21 Poirier Real Estate
1822, 1822 Edenwold Heights Nw
Calgary, Alberta
Excellent Location at Edgecliffe Estates Complex for first-time buyers or investors in the popular community of Edgemont with 3 Top Ranking Public Schools from Elementary to High School. This Bright and spacious CORNER unit is on the 2nd floor with New Vinyl Plank. An open concept floor plan - 2 bed & 2 bath with private west facing BALCONY overlooking quiet corner of the complex. The master bedroom is situated on the corner with windows to view nose hill park and some city views and offers walk through closets to a 3-pc Ensuite. Another well-sized bedroom and 4-piece bath are separated by the main living area featuring a gas fireplace. The kitchen provides plenty of cabinets, and a breakfast bar. Next to a dedicated dining area. Convenient in suite LAUNDRY/storage room is on the right side of the Entrance. Condo fee includes heat/water and access to private Clubhouse amenities including indoor pool, hot tub, steam room, GYM, and social room with kitchenette and pool table. Only a 2 min walk to Nosehill Park, close to Two Elementary Schools in the Community, easy access to UofC, Shaganappi, Crowchild, & Stoney Trail. (id:51989)
Homecare Realty Ltd.
Unknown Address
,
Unlock your next business venture with this fully operational, turnkey Smoke Shop & Convenience Store located in a high-traffic, high-visibility commercial strip! With strong foot traffic and loyal clientele, this shop has a well-established presence and is primed for immediate cash flow and future growth. This property also features an additional bay, perfect for sub-leasing or launching a complementary business such as a restaurant, hair salon, or service-based venture. The flexibility of this space opens the door to multiple income streams under one roof. There are 3 entrances and 2 washrooms as well! With reasonable rent and low overhead, this is a financially stable opportunity ideal for both new entrepreneurs and seasoned operators looking to expand. Serious buyers only. Please do not approach staff—confidential sale. (id:51989)
Exp Realty
224035 318 Avenue W
Rural Foothills County, Alberta
Nestled within the idyllic Millarville Ridge community, this hillside bungalow is the epitome of refined living. Set on an exquisite 3.41-acre lot, the property offers spectacular panoramic views of MOUNTAIN RANGES, rolling foothills and valley. Custom-built with ICF from foundation to rafters, this property features concrete floors with in-floor heating throughout, as well as an impressive twin boiler and HRV system—just some of the specialized features you'll appreciate. The homes living space spans an impressive 6810 sq ft and is graced with European influence. Enter the home's spacious foyer where a double sided gas fireplace invites you into a delightful living room accented by panoramic windows that fill the space with sunlight. For the culinary enthusiast, the kitchen is fully equipped with stainless steel KitchenAid appliances, including a built-in combination microwave / wall oven as well as a JennAir gas stovetop. Enjoy a casual breakfast and morning coffee in the cozy breakfast nook and when hosting those big holiday feasts, you'll love gathering in the adjoining dining room where you'll find plenty of room to seat the whole family. The grand master suite stands as a private retreat with a custom crafted wardrobe and direct access to a sprawling south-facing deck. The luxurious 6 piece ensuite features double sinks and an inviting deep soaker tub, perfect for unwinding after a long day. A conveniently located main floor laundry/mud room provides direct outdoor access, ample storage and a powder room. Heading downstairs, the lower level boasts a massive family / rec room where the whole family can gather for movie night or a friendly game of pool. 3 large, bright bedrooms, one with garden door access to the patio, all deliver outstanding views. There is potential for this home to accommodate a MULTI GENERATIONS FAMILY with the addition of a kitchenette in the basement. An easy transformation of a spare room that is already plumbed for a 3 piece bath supp ort the conversion. Direct access from the double attached garage into the lower level offers easy and private access. Need an extra room for a gym or office? We have that too with a 20' x 29’ dedicated space away from the hustle and bustle of the home. The outdoor spaces are equally impressive. Expansive decks provide ideal venues for entertaining or relaxing. The landscaped grounds, detailed with faux stone patios and a fire pit, invite outdoor gatherings beneath star-filled skies. Lastly the home is complemented by an oversized, double attached garage with granite epoxy flooring plus two single attached garage spaces—ALL HEATED! A gated entrance and hard wired security system ensure added privacy and peace of mind. Please take a moment to view the SUPPLEMENTS for an extensive list that highlight the safety and ENERGY EFFICIENCIES that were top of mind while designing the home. **AERIAL VIDEO AVAILABLE TO VIEW IN IN REEL** (id:51989)
Century 21 Foothills Real Estate
401 Astoria Crescent Se
Calgary, Alberta
Welcome to this extremely well maintained home on a corner lot located in Acadia, one of Calgary's most sought after neighbourhoods. This Bungalow boasts gleaming hardwood flooring, Living/Dining room combination, and gourmet kitchen featuring oak cabinetry and full appliance package including convection oven. Updated four piece bathroom, three bedrooms up with the master bedroom offering a two piece en-suite bath. The lower level is finished with a dry bar/ recreation room, bedroom, 3 piece bathroom, office, and plenty of storage. There is a sprinkler system for your convenience, large deck, and rubberized skid proof sidewalks and driveway. Shingles have been updated, hot water tank, and all windows (except small window in mechanical room), maintenance free vinyl/stucco siding and aluminum clad windows as well. Single detached garage with large front driveway. Close to all amenities , including shopping, schools, parks, and public transportation. Don't miss out on making this fine home yours today! (id:51989)
Real Estate Professionals Inc.
430, 519 17 Avenue Sw
Calgary, Alberta
LOCATION LOCATION LOCATION!!! Welcome to Stratford Towers, ideally located on the vibrant 17 Ave where you have all amenities like the best restaurants, pubs/bars, cafes, bakeries and way more, just steps away. Ideal for first time buyers and investors, this little gem faces away from the noisy street for better relaxation time and sleep. The open concept offers new flooring, new granite countertop and backsplash in the kitchen and new light fixtures. The bathroom has been completely renovated with new tub and new toilet. Included in the low condo fees are gas, heat, water, trash and more! Perfect for those who crave the inner-city lifestyle. Book your showing today, you wont regret it! (id:51989)
Exp Realty
1502, 1320 1 Street Se
Calgary, Alberta
Live the carefree lifestyle in the heart of downtown at the Alura condo. Enjoy unobstructed views of City, the stampede grounds & breathtaking sunrises on your east facing balcony! Top-notch amenities include titled heated underground parking, storage locker, in-suite laundry, 3 elevators, bike room, TWO fitness facilities inside with his/her baths, a yoga studio, central A/C, a stunning courtyard, daytime concierge services & on site security at night. The unit boasts 2 spacious bedrooms (master with walk-in closet & 4-piece ensuite), 2 bathrooms, a stunning kitchen with upgraded stainless steel appliances, QUARTZ countertops, & mosaic glass tile backsplash, & 9’ ceilings. Being a corner unit, the wall of windows from 2 sides lets in an amazing amount of natural sunlight. The location is excellent right next to the Saddledome & Victoria Park/Stampede LRT Station, near the corner of 17th Ave SW & Macleod Trail. Walk to work, a wide variety of shopping & dining options, walking & biking paths, parks. (id:51989)
Five Star Realty
10 Walden Path Se
Calgary, Alberta
Welcome to this spacious 1416 sq ft townhouse in the quiet and family-friendly community of Walden! Enjoy the convenience of being just a 5-minute walk to Township Shopping Center and a short distance from schools. This home boasts a highly desirable double tandem garage with lots of storage room and extra parking available on the driveway. Inside, you'll find a thoughtfully designed layout featuring two large primary bedrooms, each complete with its own ensuite bathroom and walk-in closet – perfect for families or roommates. The upper floor laundry, conveniently located beside the bedrooms, adds to the ease of living. The open-concept main floor showcases a stylish kitchen with elegant quartz countertops, flowing seamlessly into large living and dining areas. Beautiful wood laminate floors run throughout this level. Step out from the kitchen onto a large deck, ideal for BBQs and outdoor enjoyment. This unit enjoys a prime central location within the complex, offering views overlooking the park space. Commuting is a breeze with its close proximity to MacLeod Trail and the ring road. Don't miss the opportunity to make this wonderful townhouse your new home! (id:51989)
Trec The Real Estate Company
13 Westerra Ct
Stony Plain, Alberta
Make this pristine, spacious, open concept bungalow with newly finished basement your new home. Situated on a massive pie shaped lot, located in a cul de sac with no rear neighbour and close to walking trails that run through the interior of Stony Plain. Just under 2200sqft of living space includes 3+1 bedrooms, 3 full baths and an attached double garage. Primary bedroom fits a king size bed plus dressers and has 4pce ensuite and W/I closet. Kitchen has new Bosch gas stove and refrigerator, corner pantry, coffee bar, centre island and ample kitchen cabinetry with pot drawers. Patio doors open to maintenance free decking that has gas hookup for bbq and patio. Cozy living room features hardwood flooring with the focal point being the gas fireplace and oak mantle. Basement has recently been finished to include a massive family room and bonus area for workout, games area, 3pce bath and a generous sized bedroom. Central A/C, Tankless HWT, and high efficiency furnace was added in 2016, HRV 2021. (id:51989)
Royal LePage Noralta Real Estate
321, 20 3 Street S
Lethbridge, Alberta
Grandview Village is an adult-only condo just steps from Park Place Mall! This quiet building offers an on-site property manager, the condo fees include almost everything (heat, electricity, maintenance, reserve fund contributions) and they have secure underground parking. This 2 bed, 2 bath third floor unit has been upgraded over the years and offers amazing coulee views from your enclosed sunroom! There's nearly 1,300 square feet of livable space with an open living, dining and kitchen area, in unit laundry, a huge primary suite and plentiful storage space. This building also has HUGE social areas with billiards room, library and more. This is a great move for those looking to live maintenance free! (id:51989)
Grassroots Realty Group
40225 Rr 19-2
County Of, Alberta
*Off grid paradise 12 minutes from Stettler:* over 3400 sq ft of living space with 5 beds, 4.5 baths, house on 150 acres of treed wildlife habitat (+/- 100 acres), and crop land (+/-40 acres) with the nearest neighbor a half mile away, crown land to the south and Nature conservancy to the east.*2 main floor bedrooms with ensuite baths and large closets, open concept kitchen, dining and living space with 9' ceilings, granite countertops, and hardwood flooring throughout. The centerpiece, a wood stove to radiate warmth of every kind into your home, as you enjoy the magnificent views from large windows in every direction.Kitchen boasts a stainless steel 8 burner 2 oven propane stove. An office, half bath, and laundry complete the main floor with attached garage access through the slate tiled mudroom.Up the grand staircase lies the master bedroom with ensuite bathroom and 2 walk in closets, and access to the 2nd floor deck to enjoy the peace and tranquility of the great outdoors, with a one of a kind bird's eye view.The lower level walk out with in floor heating has 2 bedrooms and a full bathroom, roughed-in wet bar area, cold storage, and spacious living space just waiting for your personal touches (ceiling is stippled and walls are primed). Also on the lower level is the mechanical room that houses the 1100 gallon water cistern, furnace, in floor heating tank, hot water tank, power inverter and deep cycle battery bank.*the yard area has a mowed walking trail, secluded fire pit spot, ground mounted solar panel array, a 200 sq ft multi purpose/wood shed with additional solar panels, a smaller lean-to garden/wood shed, an assortment of young shelter belt evergreens, and a nice big flat spot to build a shop within the yard site. In the woods, there are several trails ideal for walking and quadding. There is a magnificent toboggan hill, the slough is an attraction to a variety of wildlife, and serves as a prime location for a good old fashioned hockey game in the winter. POWER & WATER ARE AVAILABLE ON THE WEST SIDE (id:51989)
Colpitts Realty Ltd.
45 Buffalo Lane
County Of, Alberta
Welcome to 45 Buffalo Lane at the desirable Buffalo Sands, a family orientated and fun, four season lake side community on beautiful Buffalo Lake. This lake lot is fully set up for you to immediately start enjoying featuring low maintenance landscaping, a private gazebo, outdoor kitchen and is walking distance to the lake, playground, basketball hoops, community pond and boat dock. The outdoor fully enclosed 3-season kitchen includes a countertop prep space and sink, x2 fridge/freezer units, a space saving all-in-one washer/dryer unit, efficient sized hot water tank, microwave, and upright cabinet along with additional shelving and storage. The custom-built gazebo features an L-shaped sectional and propane firepit with louvered shutters and turf creating a relaxing oasis for the whole family to enjoy! Dedicated decking off the gazebo and outdoor kitchen create the perfect balance of indoor/outdoor living and provides a generous space to park your holiday trailer. There is another storage shed tucked in the back corner with an area to accommodate a fire pit (currently stored in the shed), set up bean bags and/or tent depending on your needs. Almost fully fenced, the property includes an oversized gate at one end that allows access to the walking path that flanks the east side of the property, with the convenience of NO neighbors to the back. There are 2 RV hook-ups and is serviced with municipal water and sewer (currently set up to accommodate a holiday trailer) and offers efficient drainage from the gravel that was added through-out when this lot was developed. Also unique to this lot is the extra wide approach/culvert system and generous parking space. Have a boat or considering one? No problem, there is a 4000lbs boat slip included with this property! Located 5 minutes from the Rochon Sands Provincial Park and Ol’ McDonalds Resort and Campground, only a 20-minute drive to Stettler and just 2hrs from either Calgary and Edmonton! All that is left for you to do is unpack and start enjoying the LAKE LIFE! (id:51989)
Cir Realty
10130 85a Street
Grande Prairie, Alberta
Discover this well-kept up/down duplex in the desirable Crystal Landing neighborhood—an ideal income-generating property. The upper unit boasts 3 bedrooms and 1 bathroom, while the spacious lower unit includes 2 large bedrooms and 1 bathroom, making it a great choice for tenants. Each suite comes complete with its own private entrance and single-car garage, Features include a covered deck, and a modern interior with neutral tones. Conveniently located near a schools and playground yet tucked away from the main road, this home offers both privacy and accessibility. The landscaped, fenced backyard is perfect for families, kids, or small pets. Don't miss this incredible opportunity—book your showing today before it’s gone! (id:51989)
Sutton Group Grande Prairie Professionals
34 Savanna Passage Ne
Calgary, Alberta
Welcome to the inviting Essential Savanna Townhomes! This beautifully designed corner unit features two bedrooms with windows and delivers both style and practicality, with thoughtful design touches typically found in larger homes. Inside, the open-concept layout modern, wide plank flooring seamlessly connects the bright kitchen with model cabinets to the living room. A spacious eating bar topped with quartz countertops adds versatility, while soft-close cabinets and drawers, a large double sink with a high-quality pull-out faucet, and sleek stainless steel appliances complete the modern kitchen.Storage is a standout feature here—especially the generous pantry!Just around the corner, you’ll find a well-organized utility/laundry with on-demand water heater and direct access to the attached rear garage, making day-to-day living even easier.Enjoy the natural light streaming through oversized windows and 9-foot ceilings in the main living area and bedrooms. Deep window sills in both bedrooms are perfect for plant lovers!This friendly, well-planned complex offers low condo fees and a healthy reserve fund—rare for a newer development. Plus, you'll love the convenient location: close to major roads, multiple playgrounds, a park with a pond, public transit, shops, and restaurants.Whether you're a first-time buyer or looking for a solid investment property, this home offers space, comfort, and exceptional value. Don’t miss out—book your showing today! (id:51989)
First Place Realty
1616, 21 Macdonald Drive
Fort Mcmurray, Alberta
Welcome to this spacious and well-maintained two-level townhouse-style apartment offering exceptional value and lifestyle in the heart of the city. This home features three bedrooms, two bathrooms, and a versatile extra room perfect for a home office or play room for the kids. Enjoy peace of mind with secure building access and the convenience of a titled parking stall. The private balcony offers serene views of the community garden, The Snye, and the nearby walking trails, creating the perfect backdrop for your morning coffee. Located just steps from the riverfront and MacDonald Island Park, you’ll have access to incredible amenities including a swimming pool, library, ice rinks, gym, indoor track, and even a golf course. The building itself also boasts a fully equipped gym, recreation room for gatherings, basketball courts, and more. A rare opportunity to own an affordable home in a vibrant, amenity-rich location! (id:51989)
Exp Realty
16 Hammett Ga
Spruce Grove, Alberta
Introducing a beautifully crafted, brand new SIDE BY SIDE DUPLEX in the sought-after Hilldowns community of SPRUCE GROVE. Spanning nearly 1,630 sq. ft., this home offers an ATTACHED DOUBLE GARAGE and a SEPARATE SIDE ENTRANCE- TWO WINDOWS IN THE BASEMENT perfect for a future legal basement suite. The main floor features a bright open-concept layout with premium finishes and a versatile den. Upstairs, enjoy a spacious bonus room, THREE generously sized BEDROOMS, TWO FULL BATHROOMS, and a convenient laundry room. Thoughtfully designed for both style and function, this home is ideal for families or investors. Ready for JUNE POSSESSION—your opportunity to live and invest in comfort! (id:51989)
Maxwell Polaris
8519 81 Av Nw
Edmonton, Alberta
Investor and Builder Alert! GEM in King Edward Park! 42' x 130' Lot. Could be qualified for CMHC program. (id:51989)
Maxwell Polaris
302, 4702 49 Avenue
Red Deer, Alberta
3918 sq ft of pristine office space located on the third floor of the MPE Building downtown Red Deer. This space is comprised of 7 large, private offices, all with large windows; 7 vestibule style workstations, large reception area, boardroom, file room, staff area, and 2 well appointed washrooms. The building has great visibility along 49th Ave and is situated at a diagonal to the city parkade, offering convenient access for both staff and visitors. 2 designated parking stalls, and metered parking along the south side of the building. Estimated NNN is $7.00/sq ft annual, for an estimated total cost of $8489.00/mo + GST and utilities. (id:51989)
Exp Realty
