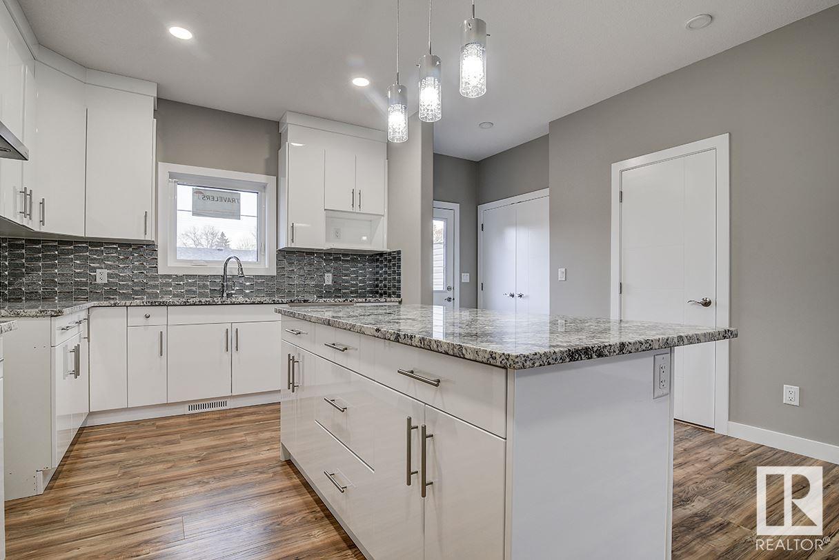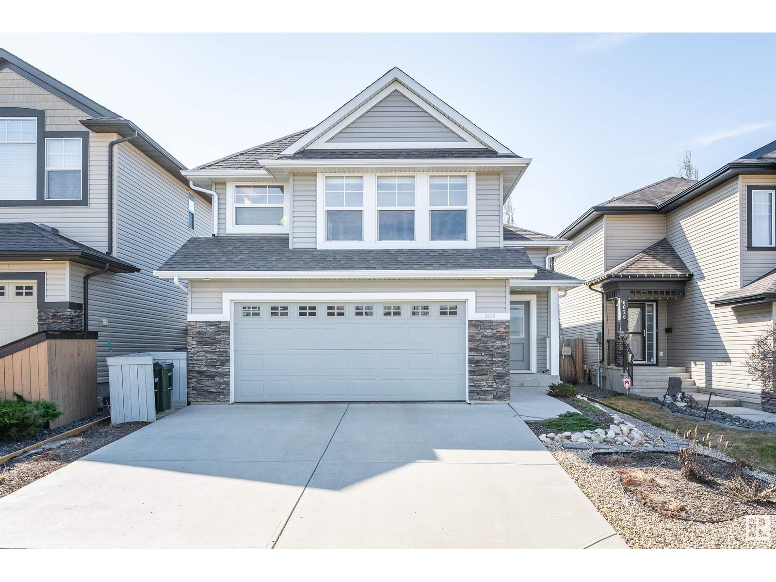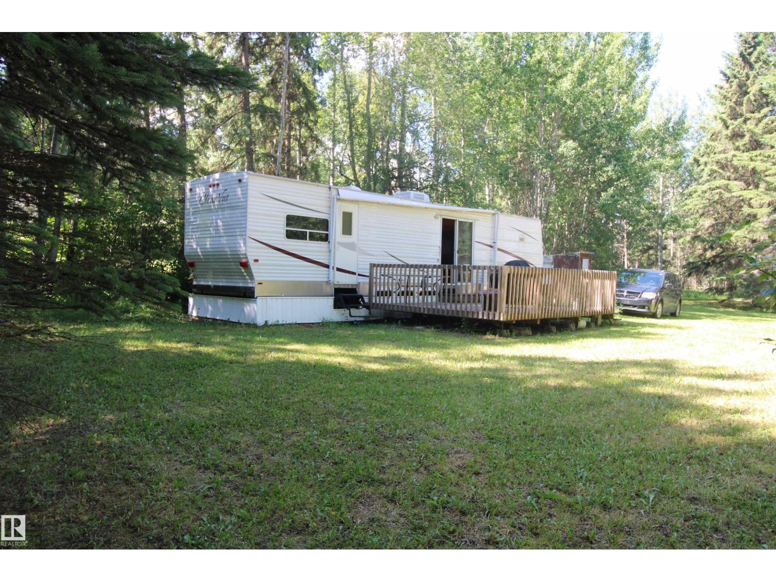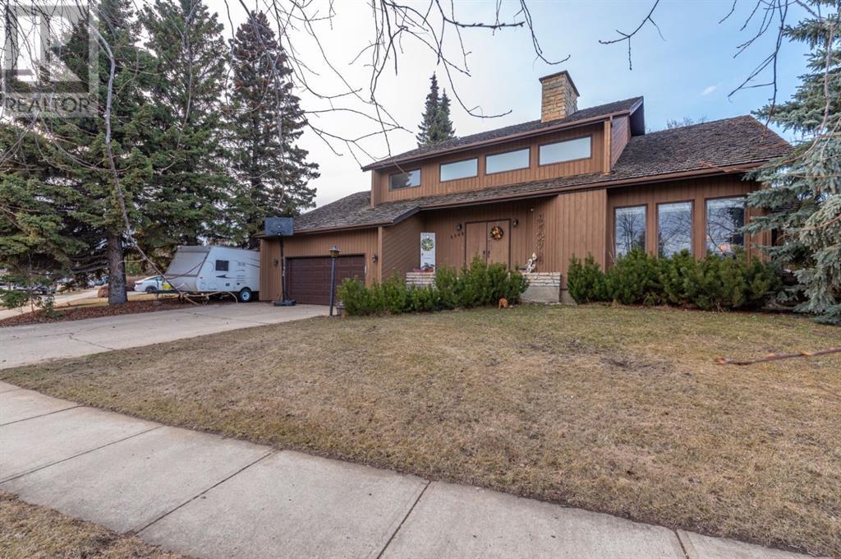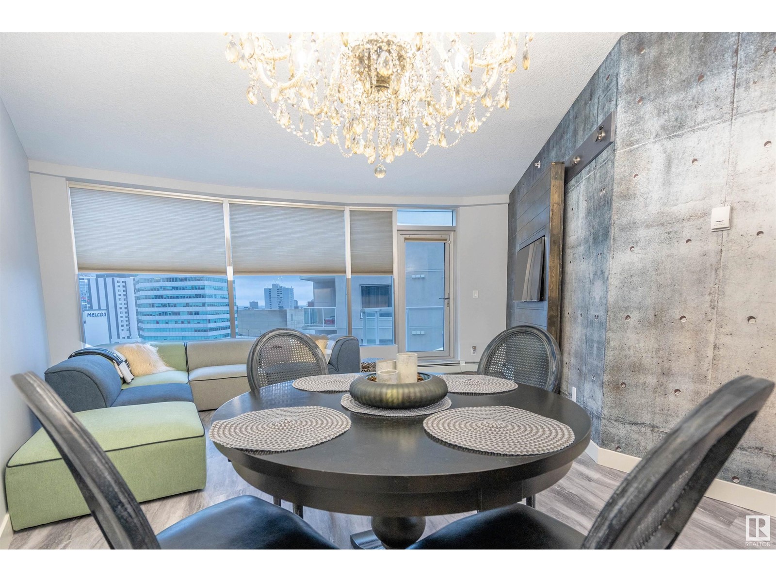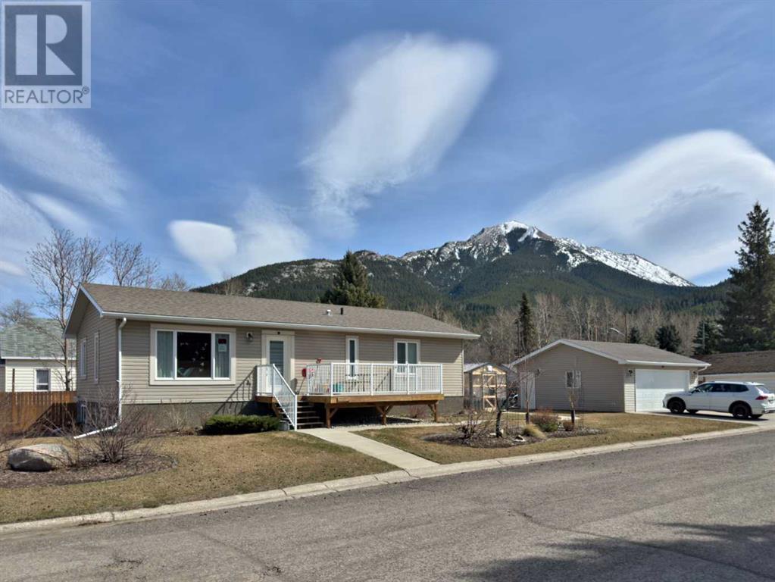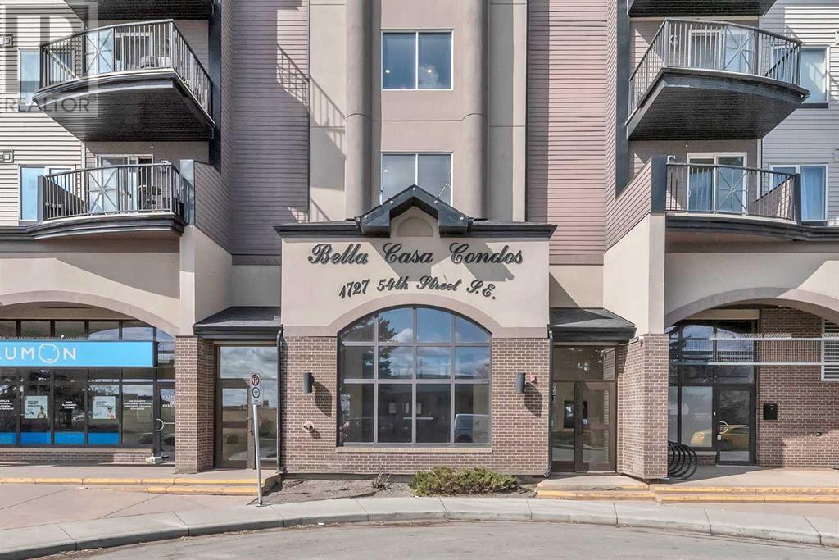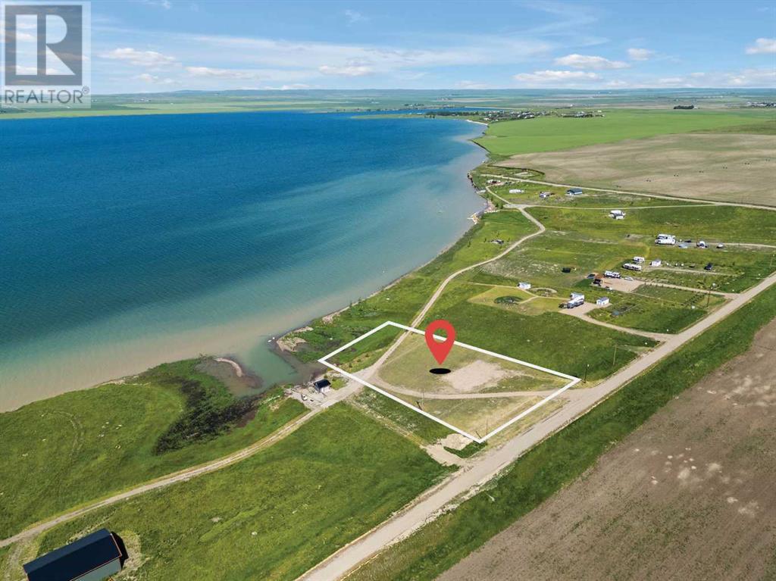looking for your dream home?
Below you will find most recently updated MLS® Listing of properties.
391 Charlesworth Dr Sw
Edmonton, Alberta
Welcome to the Hills at Charlesworth! This lovely half duplex is the property you've been waiting for. The 'Verde' half duplex by Jayman BUILT has 9' ceilings, laminate flooring on the main, triple pane windows, tankless hot water system, HRV and High efficiency (96%) furnace. Stainless steel appliances are also included. Spacious and open main floor with great room & dining area. Kitchen is u-shaped with a flush eating bar, pantry & quartz counter tops. Closets at front & back entry & 2 pcs. powder room conveniently located near the basement stairs. The second floor has a large owners suite with walk in closet & full ensuite bath; two more good sized bedrooms & a second full bath complete this level. This home includes front & back landscaping, 11' x 10' deck and a double detached garage. Nothing to do but move in and enjoy your new home! (id:51989)
Exp Realty
10359 149 St Nw
Edmonton, Alberta
Great investment opportunity! Grovenor is one of the most desired neighbourhoods in the city and this gorgeous half duplex is located there. In addition, this property is located within walking distance to the new LRT line. Easy access to downtown and also 10 minutes away from West Edmonton Mall. Inside the unit, you will find an open concept floor plan along with a very modern approach to the carefully chosen finishings highlighted by laminate flooring, a large kitchen with a ceramic backsplash and granite countertops with stainless steel appliances and modern looking white cabinetry. Heading upstairs you'll find a wide stairwell easy for moving furniture that leads to three large bedroom and two full bathrooms. Bathrooms feature ceramic tile while the bedrooms have thick carpet. Master bedroom is facing east while the other two bedrooms are facing west. A truly remarkable, can't miss property! Legal basement suite comes with one bedroom and bathroom and plenty of living space. (id:51989)
RE/MAX River City
27 Sandpiper Bend
Chestermere, Alberta
OPEN HOUSE SATURDAY MAY 10 & SUNDAY, MAY 11 FROM 2-4pm*****BRAND NEW HOME | OVER 3600 SQFT OF LIVING SPACE | 6 BEDROOMS (2 masters with own ensuites) | 4.5 BATHROOMS | TRIPLE GARAGE | SIDE ENTRANCE | LEGAL BASEMENT SUITE | WALKING DISTANCE TO EAST LAKE SCHOOL (K-6). Welcome to this beautifully designed brand new 2-storey home, offering over 3,600 sq ft of luxurious living space in the heart of Kinniburgh. Thoughtfully crafted for both comfort and functionality, this home features 6 spacious bedrooms, 4.5 bathrooms (including two master ensuites), and a main floor office/den – ideal for multi-generational living.Step inside to a bright, open-concept floorplan with 9ft ceilings, a large welcoming foyer, and a cozy family room featuring a tile-faced gas fireplace. The dining area offers access to a future deck, perfect for indoor-outdoor living. The chef’s dream kitchen boasts a large island with quartz countertops, soft-close drawers, ceiling-height cabinetry, stainless steel appliances, and a spacious walk-in pantry for added convenience.The main level also includes a private office/den, a stylish half bath, and a large mudroom for everyday ease.Upstairs, you’ll find 4 generously sized bedrooms, a bonus room, and a convenient upstairs laundry. The primary bedroom is a true retreat, complete with a large walk-in closet and a luxurious 5-piece ensuite. Large windows throughout flood the home with natural light.The LEGAL WALK-UP BASEMENT SUITE offers 2 additional bedrooms, a full bathroom, full kitchen, spacious living area, and a separate laundry – ideal for extended family or for generating rental income.Other highlights include a TRIPLE GARAGE & ample storage space. Located in the vibrant, family-friendly community of Chestermere, you’ll enjoy access to parks, pathways, playgrounds, and beautiful Chestermere Lake – perfect for beach days, water sports, and boating in summer, or skating in the winter!Don’t miss your chance to own this incredible property – call your favorite realtor for a private tour today! (id:51989)
Diamond Realty & Associates Ltd.
2104 16 Street Sw
Calgary, Alberta
Meticulously renovated in 2006 by the renowned Rectangle Design, this distinctive corner lot residence in Bankview stands as a true architectural gem—expertly blending modern design with everyday functionality. Step into a sun-filled, open-concept West-facing main floor where polished concrete floors with an epoxy finish bring a touch of modern sophistication The chef-inspired kitchen is both stylish & functional, featuring full-height cabinetry, solid cherry drawer fronts, a gas stove, and stainless steel appliances. The main bathroom is a spa-like retreat, complete with a custom concrete sink with dual faucets, a deep soaker tub, & a separate glass-enclosed shower. The expansive primary bedroom offers a built-in bed & clever integrated storage, creating a cozy yet refined sanctuary. A second bedroom with west-facing windows offers beautiful afternoon light. The fully developed basement continues to impress with warm cork flooring, high ceilings, & oversized windows that flood the space with natural light. This level includes a 3-piece bathroom, a comfortable den (currently used as a bedroom though window does not meet egress), a media area, & a flexible office & hobby area—perfect for both productivity & unwinding. Thoughtful upgrades throughout include updated electrical wiring & panel, newer windows, enhanced insulation, 9-foot flat painted ceilings, recessed lighting, & numerous built-ins. Outside, the generous South & West facing yard is surrounded by mature trees, offering privacy & a peaceful urban escape. An attached single garage provides secure parking for a compact vehicle, along with ample room for additional storage. Just steps from the energy & amenities of 17th Avenue, this home offers the perfect balance of inner-city living & serene retreat. With a layout that feels far more spacious than its square footage suggests, this unique property is a must-see for anyone seeking style, substance, & an unbeatable location. Contact us today for more informat ion or to schedule your private showing! (id:51989)
RE/MAX First
1502, 99 Spruce Place Sw
Calgary, Alberta
This impressive two-level residence stands out with over 1,500 sq. ft. of well-designed space and some of the most breathtaking, uninterrupted panoramic views in Calgary. From every angle, you’re surrounded by stunning scenery, including the full downtown skyline, Shaganappi Golf Course, and the Rocky Mountains. The main level features soaring floor-to-ceiling windows that flood the space with natural light, an open-concept living and dining area, and access to one of two private balconies. A spacious bedroom on this floor offers a walk-through closet and ensuite bath, combining comfort with thoughtful design. Upstairs, a bright and versatile loft awaits — ideal as a second living area, home office, or creative studio, all while soaking in those incredible views and offering direct access to the second balcony. The upper-level bedroom mirrors the main-level layout, complete with its own walk-through closet and private ensuite. Premium finishes and a smart, functional layout are further enhanced by the building amenities, including an indoor pool, hot tub, fully equipped fitness centre, games room, social rooms,24-hour security, and TWO titled underground parking stalls. Steps from the C-Train and just moments from downtown. this is more than a home — it’s a lifestyle for those who want elevated living with unmatched views! (id:51989)
Century 21 Bamber Realty Ltd.
6024 Cameron Cl
Sherwood Park, Alberta
SIMPLY GORGEOUS ! Built by Salvi and located in one of Sherwood Park's best communities in a cul-de-sac. Very bright and cheery home with over 2400 square feet of total living space! Large entry way, 3 bedrooms and 3 bathrooms. Featuring a STUNNING KICTHEN with Granite counter tops, huge island, stainless steel appliances (including a new fridge), pantry and generous dining area. Open living room, hardwood floors, vaulted ceilings and attractive stone-facing gas fireplace. Formal dining room area (which could be used as an office or flex space). The Primary Bedroom offers a BEAUTIFUL 4 piece ensuite with soaker tub and shower plus a walk-in closet. Spacious family room in the basement, bedroom, 4 piece bathroom, laundry and storage space. You'll LOVE the SOUTH FACING BACKYARD! Lovely deck as well! Double attached garage and great curb appeal. Amazing location close to parks, biking trails, schools, and shopping. Immaculate home and shows like new! Visit REALTOR® website for more information. (id:51989)
RE/MAX Elite
#126 4418 Hwy 633
Rural Lac Ste. Anne County, Alberta
Hit that RESET Button – It’s LAKE TIME! Tucked into the trees, this ½ acre Birchwood Estates lot delivers the peace, space, and readiness you are craving. With a TURNKEY holiday trailer, paired 750-gal cistern & holding tank, and bonus outhouse, this recreational escape is READY when you are. Whether it’s your first step into lake life or an upgrade to more space, this property is prepped for friends, family & fun. Quad straight from your site, launch your boat minutes away, or roast marshmallows under the stars. Add a second RV pad or build the cozy cabin you've been dreaming about. Year-round access with paved roads, plus just a short hop from Seba Beach, golf, gas & groceries. Invest in family, fun, and a future of unforgettable weekends. (id:51989)
Real Broker
7909 99 Street
Peace River, Alberta
Affordable living or rental property, ...you pick! Very well maintained half-duplex with recent upgrades, both on the interior and exterior, including the windows, exterior doors and shingles. The home is of an up/down type with three bedrooms and an updated 4-piece bathroom in the basement. Living areas are on the main floor and the home is of concrete block construction which acts as an incredible sound barrier. The home interior is move-in ready! The backyard is open, fenced and has a raised deck off the dining area. The property is within walking distance of all the schools, as well as both the aquatic center and the Baytex Energy Centre. If you are looking for a smaller mortgage payment and ease in terms of location to all the necessities, and that is without having to purchase a “fix’er up’er”, well then you should definitely consider this property. It also has great rental potential given its location and would be a highly desirable property in the rental market. The property can be purchased individually or with the adjacent unit to the south; 7911 99 Street (see also MLS# A2216130). (id:51989)
2% Realty Grande
5308 37 Street
Lloydminster, Alberta
Welcome to a truly rare offering in Southridge—an architectural gem boasting over 2,600 sq ft of thoughtfully designed living space, set on a massive, ultra-private lot that backs directly onto a serene park.From the moment you arrive, this home makes a lasting impression. Enter through grand double doors into a stunning two-story foyer, where your eye is immediately drawn to the dramatic floor-to-ceiling brick fireplace—a striking centerpiece that sets the tone for the entire home.The main level offers a perfect blend of elegance and function with a formal living room, dedicated dining room, spacious family room, and a well-appointed kitchen—all designed for both everyday comfort and unforgettable entertaining.Upstairs, the primary retreat is nothing short of a showstopper. Vaulted ceilings, a cozy electric fireplace, and a luxurious clawfoot tub create a peaceful escape you’ll never want to leave. The upper level currently features two generous bedrooms, a rope-accented bath, and a large bonus room that could easily be converted into a third bedroom if desired.Downstairs, the fully finished basement provides two additional bedrooms and another comfortable family room, offering flexible living options for guests, teens, or multi-generational needs.Completing the package is a spacious double attached garage—perfect for added convenience and storage.If you have an eye for design and a love for architectural detail, this is your opportunity to own a home that’s as unique as it is beautiful. Homes of this caliber, with this level of privacy and park access, don’t come along often—schedule your private showing today. (id:51989)
2 Percent Realty Elite
12302 95 St Nw
Edmonton, Alberta
Solid bungalow in the Delton community. This 2 + 2 bedrooms home has two full bathrooms and a second kitchen in the basement. Located on a huge and sunny east-facing RF3 lot, this home has an oversized heated single detached garage 26'X23' (could be easily changed back to a double oversized garage) & RV parking. The living room and kitchen have brand new vinyl flooring, other features including central AC, newer furnace, newer washer, dryer & fridge and brand new hot water tank, easy access to Yellowhead trail and downtown, walking distance to parks, Nait, Victoria School and Kingsway Mall. (id:51989)
Initia Real Estate
#1104 10152 104 St Nw
Edmonton, Alberta
Envision the endless possibilities that await! Located in one of the most exquisite areas of the city, Icon 2 presents an exceptional opportunity to seamlessly integrate work, living, and social life into a single, extraordinary space. Step into this remarkable, fully renovated two-bedroom condo with southern exposure and revel in over 850 square feet of thoughtfully designed living space. This impeccable residence boasts numerous enhancements, including an in-suite laundry, a custom sliding barn-door concealing a built-in TV, showcasing the art of maximizing living areas. Modern accents adorn every corner, from the striking vinyl floor to the sleek kitchen complemented by a captivating feature wall adorned with stylish wallpaper. The master bedroom showcases a generously sized walk-in closet and a luxurious four-piece bathroom. Complete with a south-facing balcony boasting unparalleled city views, this unit stands as an epitome of sophistication and is unequivocally one of the finest in its class. (id:51989)
RE/MAX River City
429 Sagewood Drive Sw
Airdrie, Alberta
Are you searching for the perfect starter home in a family-friendly community? Look no further! Welcome to this pristine 2-story home with rear lane access and excellent privacy in the sought-after neighborhood. Featuring charming curb appeal with a full-length front veranda, this home will make an impression from the moment you arrive. Upon entry, you’ll be greeted by a stunning staircase and a spacious living room that sets the tone for the rest of the home. Beautiful upgraded vinyl plank flooring runs throughout the main floor, creating a bright, open layout with an abundance of natural light pouring in through the south-facing windows. The kitchen is fully equipped with all major appliances, a corner pantry, plenty of counter and cupboard space, and a large island—ideal for preparing meals or entertaining guests. The adjoining dining area offers the perfect space to gather or keep an eye on the kids while you cook. Step outside to the private south-facing backyard, complete with a two-tier deck, a pergola, a fully fenced yard, an RV parking pad, and convenient rear lane access. A convenient half bath with soaring ceilings completes the main floor. Upstairs, you'll find three bedrooms and two full bathrooms. The primary bedroom is a true retreat with a full ensuite and a walk-in closet. The upper level also features a laundry room, two more generously sized bedrooms, and another full bathroom. The unspoiled basement offers a blank canvas, ready for your personal touch. Additional features include a newer hot water tank, new vinyl plank flooring, and upgraded window treatments and fixtures. This home is walking distance to schools, parks, walking paths, and amenities, with easy access to major roadways. Your kids will love it here, and it's the perfect place to start your family's journey. New Dryer in 2022. Investors, take note—this is an excellent opportunity to add another rental property to your portfolio. Book your private showing today to see all that this h ome has to offer! (id:51989)
Prep Realty
22930 96a Av Nw
Edmonton, Alberta
Beautiful Detached Home with double car garage Nestled in the highly sought-after neighbourhood of Secord, this home epitomizes modern living with its clean lines + efficient layout. upon entrance on main floor you will find mudroom, half bath, living area, dining nook, kitchen & pantry. Upper level you will find bonus room , primary bedroom with W/I Closet & ensuite, 2 more bedrooms & common bathroom. Laundry room on upper level. Unfinished Basement with separate entrance is ready for your personal finishes. Located right off Anthony Henday, within minutes drive to Whitemud Drive, Stony Plain Road, Lewis Farms Transit Centre, Misericordia Community Hospital, schools, shopping, golf, and parks. (id:51989)
Exp Realty
3 Millrose Place Sw
Calgary, Alberta
Incredible value in this bright and spacious 3-level end-unit townhome with a double attached garage, ideally located just a 5-minute walk from the C-Train, shopping, schools, Fish Creek Park, and a golf course. This move-in-ready home features 3 bedrooms, 2.5 bathrooms, and stylish engineered hardwood flooring on both the main and second levels. The dramatic main floor offers soaring 12-foot cathedral ceilings, a cozy corner gas fireplace, and floor-to-ceiling south-facing windows that flood the space with natural light. The large kitchen includes ample cabinetry, a generous dining area, and access to a north-facing deck—perfect for unwinding in the shade or escaping the heat on hot summer days. Off the main entrance, a sunny south-facing deck offers the perfect spot to enjoy your morning coffee or afternoon sun. Upstairs, the primary suite boasts a walk-in closet and a beautifully upgraded ensuite with modern finishes, while two additional bedrooms, a full 4-piece bathroom, and convenient upper-level laundry complete the home. The double garage is spacious with room for two vehicles and extra storage, with additional space available in the large crawl space. Set in a well-managed, pet-friendly complex, this home is perfect for young professionals, families, or anyone looking for a turnkey property in a fantastic location. Quick possession available—don’t miss this opportunity! (id:51989)
Exp Realty
#203 9028 Jasper Av Nw
Edmonton, Alberta
Prime Downtown Location! This bright and spacious 2-bedroom, 1-bath condo offers unbeatable value with stunning panoramic views of the River Valley – perfect for first-time buyers, students, young professionals, or those looking to expand their rental portfolio. Enjoy the convenience of having all utilities included – heat, water, and electricity – making it a budget-friendly and hassle-free choice. This unit also comes with one assigned underground parking stall and a secure storage space, adding even more value and practicality. Located just minutes from the Ice District, Commonwealth Recreation Centre, LRT, shopping, restaurants, cafés, nightlife, and the scenic River Valley walking/biking trails, this condo puts the best of Edmonton at your fingertips. Whether you're looking to live, rent, or invest, this is a smart move in one of Edmonton’s most desirable central communities. Act fast – opportunities like this don’t last long at this price! (id:51989)
Century 21 Smart Realty
241 Ermine Crescent
Fort Mcmurray, Alberta
RENOVATIONS COMPLETE! DOUBLE DETACHED HEATED GARAGE! Welcome to 241 Ermine Crescent—a beautifully updated 4-bedroom, 3-bathroom home nestled on a quiet street in the heart of Thickwood. Perfectly combining comfort, style, and functionality, this home offers an abundance of living space across a 4-level split, making it ideal for growing families. Step inside to discover a cozy living room with brand new vinyl plank flooring , perfect for relaxing or entertaining guests while sitting by the newer electric fireplace. The updated kitchen—shines with tile flooring, ample counter and cabinet space, an includes s/s appliances. Upstairs, you’ll find a spacious primary bedroom complete with a private 2-piece ensuite, along with two additional bedrooms and an additional full bathroom. The lower levels feature even more space, including a fourth bedroom, another 3-piece bathroom, an abundance of storage, and a large rec room—perfect for movie nights, a playroom, or a home gym. Outside you will find a FENCED LANDSCAPED YARD which includes newer planter boxes and dog run. The DETACHED HEATED 24ft X 26ft garage offers plenty of room for winter parking. Other updates include: siding/windows/shingles (2016), Hot water tank (2018), electric fireplace (2019), vinyl plank living room (2019), newer paint (walls and trim), flat white ceiling (2019), dishwasher (2021), blinds in rec room and main level (2018). Call now to book your private showing. (id:51989)
Royal LePage Benchmark
4413 47 Av
St. Paul Town, Alberta
Step into a welcoming atmosphere in this delightful bungalow, perfectly situated within walking distance to schools, parks, restaurants, and more. The heart of the home features an open-concept kitchen & dining area, ideal for family gatherings or casual meals. Sunlight streams through large front windows, creating a warm & inviting living room. The master bedroom offers comfort with a 2-piece ensuite. Main floor laundry adds practicality to daily life. The lower level is designed for entertainment, boasting a wet bar, a spacious family area where you can host memorable gatherings and 2 additional rooms that could be brought up to provincial code and converted into bedrooms to meet your family needs. Outside, a double garage provides ample storage, while the extensive garden area offers a private retreat for gardening enthusiasts. This home is a perfect match for first-time buyers or those looking to downsize, offering comfort, convenience, and charm. Don't miss out on making this your dream home! (id:51989)
Century 21 Poirier Real Estate
40, 5810 Patina Drive Sw
Calgary, Alberta
Are you on the hunt for a breathtaking view to savor each day? Your search ends here! Casually elegant, fully finished END UNIT WALKOUT loaded with upgrades! A convenient maintenance-free lifestyle awaits in this beautiful 3 bedroom home with outstanding downtown and river views. Park your vehicles safely out of the elements in the insulated and drywalled double attached garage with extra parking on the driveway. Inside over 2,400 sq. ft. of developed space ensures ample space to live, work and play. Central air conditioning and solar window coverings ensure your comfort in any season. Grand vaulted ceilings add an airiness to the living room inviting you to sit back and relax in front of the gas fireplace while oversized windows frame incredible views. Extra windows stream natural light into the adjacent dining room creating a bright space to gather and entertain. Enjoy the outdoors in any season with both an enclosed deck with sunshades and an open deck encouraging casual barbeques and times spent unwinding soaking up the cityscape and river views. The stunning kitchen is the hub of the inspiring culinary adventures with stone countertops, full-height cabinets, stainless steel appliances and a great breakfast bar on the peninsula island. A stylish powder room with a dramatic full-height backsplash completes this level. Ascend the staircase illuminated by beautiful cascade lighting to the upper bedroom level. The primary bedroom is a true owner’s sanctuary with a very generously sized layout, dual closets and a private 3-piece ensuite. Both additional bedrooms are spacious and bright sharing the 4-piece main bathroom. The finished walkout basement is the perfect continuation of the home. A massive rec room invites you to unwind in front of the charming wood-burning fireplace enjoying movies and games nights. The rest of the huge sunshine-filled space can easily be divided by furniture to create zones for work, hobbies, fitness and play. Conveniently, a powder room is also on this level. Walk out to the covered lower patio surrounded by endless grassy space that only an end unit can provide. Truly an outstanding, move-in ready and luxurious home within a charming complex where you’ll never have to shovel snow, mow the grass or worry about exterior maintenance ever again! Phenomenally located with easy access in and out of the community plus just a quick drive to the shops and amenities in Strathcona, West 85 in Aspen Woods, the West Side Rec Centre and Winsport. A mere 15 minute drive makes your commute downtown a breeze or skip the drive and take the C-train! Additional shopping and dining options are less than 15 minutes away at West Hills and Signal Hill Shopping Districts. You simply won’t find a better location! (id:51989)
Century 21 Bamber Realty Ltd.
248 Willowmere Close
Chestermere, Alberta
FULLY RENOVATED - OVER 3700 SQFT OF LIVING SPACE - 6 BEDROOMS - 4 BATHROOMS - FINISHED BASEMENT - STEPS TO SCHOOLS & PLAYGROUNDS! Welcome to this Spacious and well designed home offering 3650+ SQFT. The main floor greets you with a bright formal living room, family room complete with a FIREPLACE, a dining area, office space can also be used as bedroom and a half bath. The kitchen is well equipped with a large kitchen island, stainless steel appliances, quartz countertops, ample cabinet space and a pantry for additional storage! The breakfast nook brings the family room and kitchen together making this an awesome family space! You have access to your spacious deck from the breakfast nook. Make your way upstairs to find the Bonus Room, 4 WELL-SIZED BEDROOMS and 2 FULL BATHS (ENSUITE INCLUDED). Of the 4 bedrooms, one is The PRIMARY BEDROOM featuring a WALK-IN CLOSET and a 4PC ENSUITE. The FULLY FINISHED BASEMENT offers large space of REC Room with 2 BEDROOMS, A 4PC BATH and a LAUNDRY AREA. JUST STEPS FROM SCHOOLS, PARKS AND PLAYGROUNDS, THIS IS THE PERFECT FAMILY HOME IN A PRIME LOCATION! DON'T MISS OUT! (id:51989)
Real Broker
13106 19 Avenue
Blairmore, Alberta
There are loads of great features with this well situated home on a corner lot in Blairmore. Conveniently close to main Street shops and not far from Sartoris staging area for your recreational activities, this property is in a great location. Numerous features include a Generax generator system, hard wood flooring, granite kitchen counter tops, vaulted ceiling in the kitchen and living room, 9' ceilings in the basement, 4 bedrooms and 3 full bathrooms, Reverse Osmosis water system, roughed in sprinkler system, landscaping with lots of perennials, raspberry bushes, and a greenhouse. (id:51989)
Century 21 Foothills South Real Estate
425, 1727 54 Street Se
Calgary, Alberta
Welcome to Bella Casa! Top floor and corner unit condo with 2 bedrooms and 2 baths! Open concept design with open living room and kitchen! in 2023, unit was renovated with new luxury vinyl plank floor, new paint and baseboard! Open kitchen with lots of sunlight, in unit laundry, and underground parking! Building courtyard with covered gazebo and BBQ area! Visitor parking in parkade and 1st level commerical shops!! Close to all ammenities: shopping, public transit, parks, and major highways i.e 16th Avenue, Stoney Trail, 52dn St.. and Deerfoot Trail (id:51989)
Urban-Realty.ca
41 E 3 Avenue N
Magrath, Alberta
Discover the perfect blend of style, space, and functionality in this beautifully designed 1.5 storey home, located in the thriving community of Magrath. One of the standout features is the 928 sq/ft heated double attached garage with convenient drive-thru access—offering parking options at both the front and back of the property. There’s even additional drive-thru parking on the west side of the home for extra flexibility. Step out back to enjoy a spacious deck, partially covered for year-round use—ideal for entertaining or relaxing. Inside the home features vaulted ceilings over 9 feet high, enhancing the open feel of the stunning main living area. You'll love the generous layout, including spacious bedrooms, a large family room, and thoughtful touches throughout. Functionality meets comfort with plenty of well-planned storage, including a versatile basement storage room that could easily be transformed into a home gym or games room. Every detail in this home has been carefully considered to maximize comfort and practicality. Don’t miss this amazing opportunity to own a quality-built home. Come see for yourself all that this home has to offer! (id:51989)
Sutton Group - Lethbridge
Ne 19 18 21 W4
Rural Vulcan County, Alberta
Tucked away in the tranquil area of McGregor Reservoir this 1.44-acre lot with west lake exposure presents a unique opportunity to immerse yourself in the peaceful surroundings of McGregor Lake. The lot's convenient shape makes it ideal for designing your dream home, seamlessly blending your vision with the natural beauty of the landscape. Equipped with power (three RV receptacles and 200 AMP panel), a gas line to the property line, and a gravel parking pad, this property is ready for development. Many locals use cisterns for drinking water, with potable water easily obtainable from nearby Milo and non-potable water available from a lakeside pumphouse. Whether you're dreaming of a quaint cabin, a cozy retreat, or a full-time lakeside residence, this lot offers year-round accessibility, providing a serene escape from city life. Just an hour away from Calgary, it strikes the perfect balance between seclusion and convenience. Experience the soothing charm of lake life today! (id:51989)
RE/MAX Landan Real Estate
#106 7503 Getty Ga Nw
Edmonton, Alberta
Welcome to Novus in Granville, where comfort meets convenience! This beautiful 3-bedroom, 2.5-bathroom townhome offers stylish, low-maintenance living in one of West Edmonton’s most desirable neighborhoods. The bright and open layout features a spacious living area, modern kitchen, and a private primary suite with ensuite bath. Enjoy the added value of a fully finished basement with laundry and direct access to your double attached garage (19.2x17.3) – perfect for keeping your vehicles warm in the winter. The fenced front yard faces a peaceful green space, ideal for morning coffee or outdoor relaxation. With condo fees of just $229.55/month, you get incredible value and peace of mind. Located close to schools, shopping, parks, and major roadways, this home is perfect for families, professionals, or investors. (id:51989)
RE/MAX Elite

