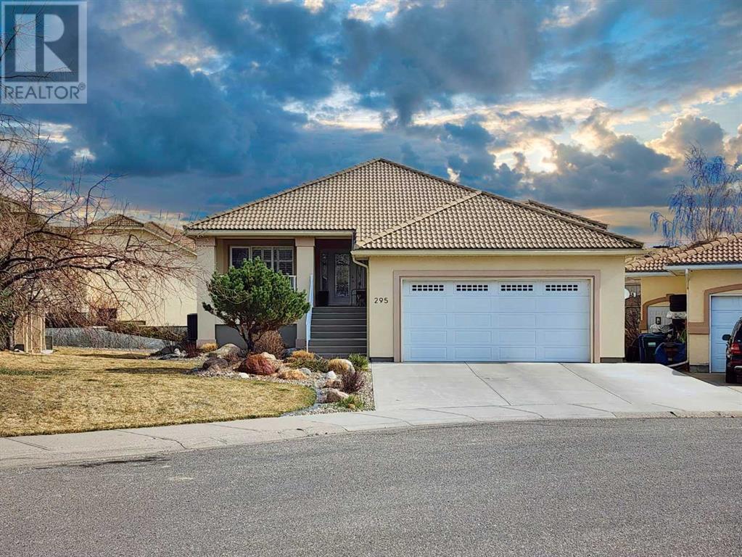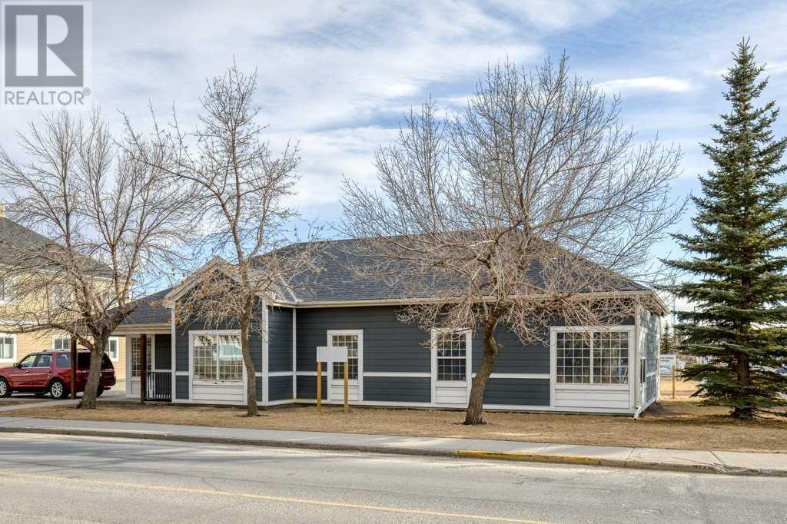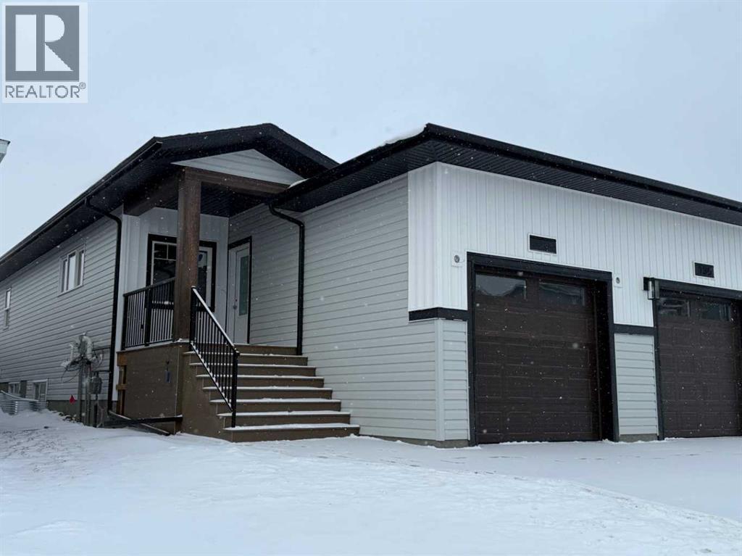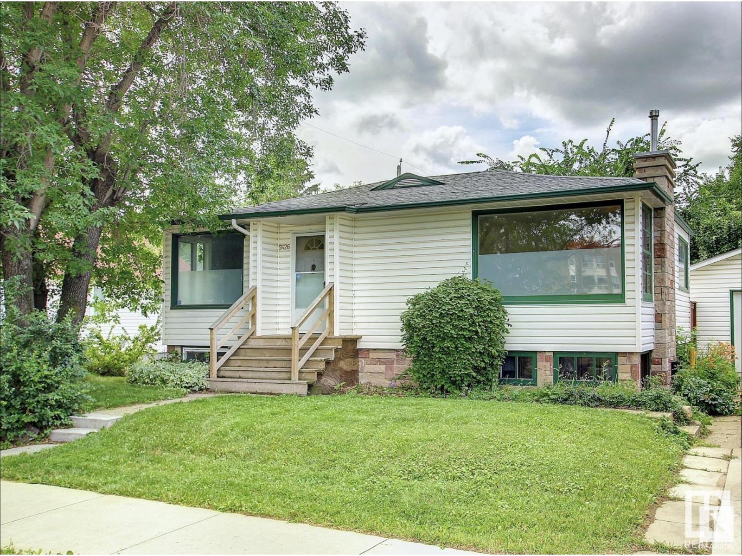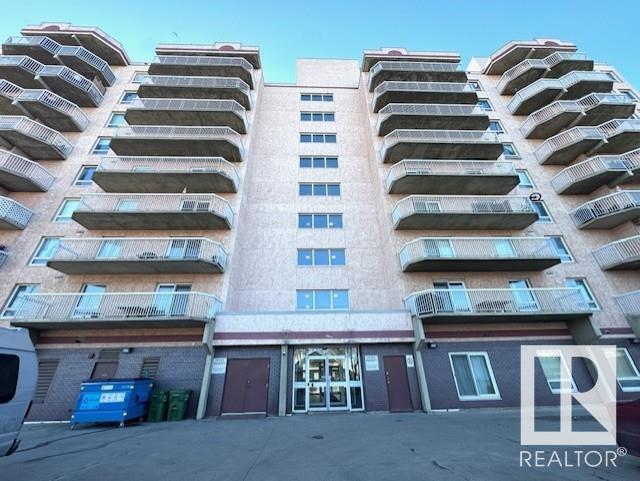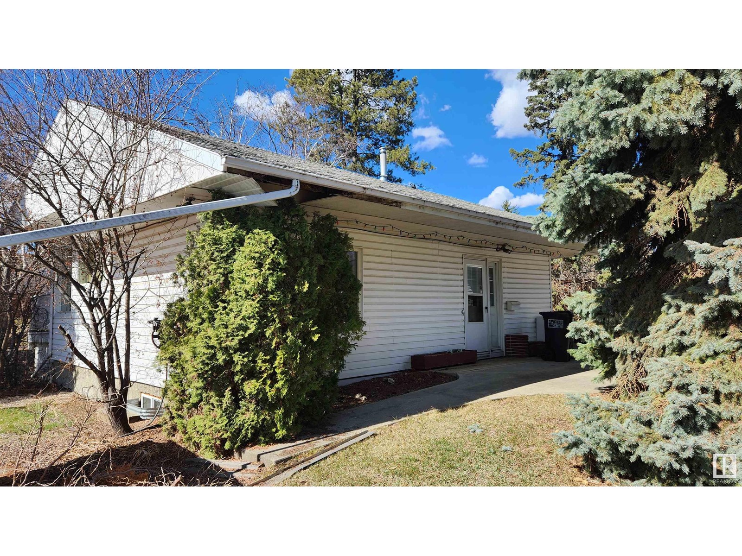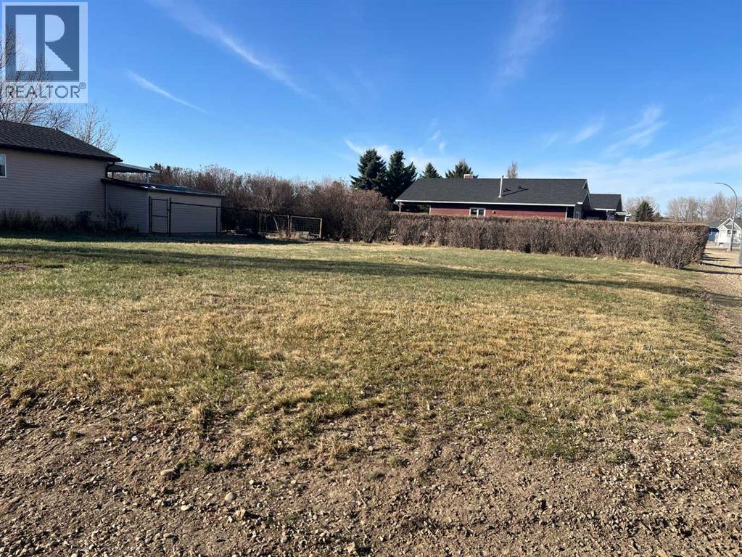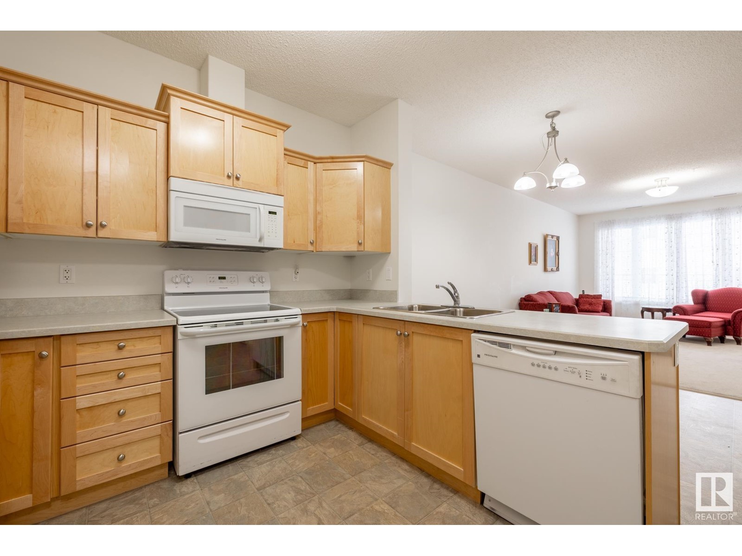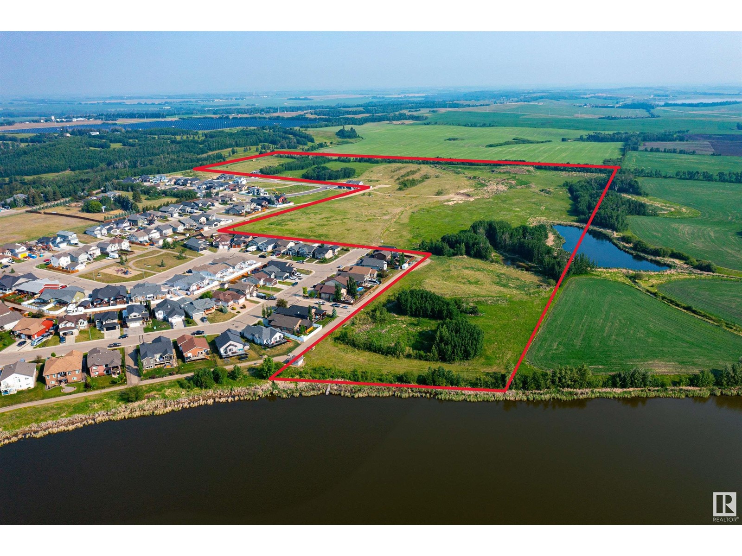looking for your dream home?
Below you will find most recently updated MLS® Listing of properties.
100035 Twp 120
Bow Island, Alberta
Hey acreage hunter's here's a cute and well maintained acreage with your name on it! Yes this little gem won't be around long so if you're an equestrian enthusiast, gardener, and love the outdoors and cozy living style this is the home for you! Property boasts a 1 and a half storey home completely finished with a huge deck to enjoy those great summer nights with family and friends. The property is set up for horses as well and the wide open prairie awaits that lovely relaxing ride in the beautiful southern Albert country side! Call your REALTOR® today and book your very own private viewing! Buyer to accept RPR dated October 30 , 2019. (id:51989)
Real Estate Centre - Bow Island
157 Royal Birch Crescent Nw
Calgary, Alberta
Location Location Location ….Welcome HOME to 157 Royal Birch Crescent in the heart of Royal Oak (most desirable community in Calgary North) with steps away from Elementary, Middle, Religious (Islamic, Christian) schools and Robert Thirsk High School, walkaway strip Mall with Walmart, Sobeys and many other famous restaurants and shops. 3 Mins bus ride to Tuscany station from where 10 mins ride to University of Calgary and Calgary downtown 20 mins ride away. Easy access to Stoney connecting all the major routes.This newly renovated Double Story detached house comes with a fully finished basement, offers 4 bedrooms with 3 big halls (Family rooms) and 3 and a half washrooms. Main floor and Kitchen are newly renovated with all LVP flooring, new MDF and glass shelves with 2 lazy susans and modern garbage cabinetry complemented with expensive Pearl Vendetta granite countertop completed with waterfall and matching luxury tiles used as backsplash. Modern hood fan with all New stainless-steel appliances (36” double door New Hisense Fridge, Samsung 5 burner Gas stove and Bosch Dishwasher with built in water softener) completing Kitchen’s modern look. Big family hall with dining nook and newly built TV wall with luxury tiles and Gas fireplace giving a cozy and open look to the main living area. Over 2,500 Sg ft. of lovely living space with brand new ROOF.All modern glass stairs railing with laminate stairs going up to the top giving an open and modern look to the house. Upper floor has its own big family room, Laundry with washer and dryer. 2 bedrooms and a big master bedroom and 2 full washrooms. Ensuite has large full scale 10mm glass shower with modern Jacuzzi standing shower and LVP flooring with big roman bathtub and quartz countertop complementing modern and vintage look. The 2nd washroom is a 3-piece full washroom with a standing shower.Basement has its own big hall complimented by a Gas fireplace and TV wall made with Luxury tiles, adding one Full size bedroom an d big closet for storage with 1 full 3-piece washroom.Attached Double car parking garage complemented with solid wooden shelving providing lots of extra place for storage. Please check out the 3D virtual tour...…. (id:51989)
Century 21 Bravo Realty
35 Ellington Crescent
Red Deer, Alberta
Start planning now, ready for a late fall possession. This impressive total finished 1853 sq ft bungalow, built by Edge Homes and currently under construction, epitomizes modern comfort and convenience. Ideal for discerning empty nesters or first-time buyers, this half duplex boasts amazing curb appeal with a covered composite front porch with metal railing. Natural light, complemented by luxury vinyl plank flooring that flows seamlessly through the spacious living room, dining area, kitchen, and hallways, all under 9 ft ceilings. The kitchen is a chef's delight, featuring a central island, corner pantry, quartz countertops, soft-close cabinets, a black granite sil sink, and stainless appliances. The primary bedroom with room for a king sized bed has cozy carpet and is complete with an ensuite bathroom showcasing a luxurious walk-in shower with glass door, and dbl sinks. Walk in closet & convenient main floor laundry nearby. A rear entry with a functional bench leads to a private back deck with a thoughtfully designed privacy wall, perfect for dining or relaxing in south facing yard. Downstairs, the basement continues the theme of luxury with 9 ft ceilings, offering a sprawling family room, two generously sized bedrooms, and a well-appointed four-piece bathroom, all enhanced by plush carpeting. The single attached garage ensures convenience and protection for your vehicle, particularly during winter months. Front sod, driveway, and sidewalks to be completed, along with leveled black dirt in the backyard. Embrace peace of mind with a comprehensive new home warranty and energy-efficient features throughout. Located in the sought-after community of Evergreen, residents will enjoy access to scenic walking trails, playgrounds, and proximity to schools and the amenities of Clearview marketplace. Scheduled for completion in late 2025. Please note that photos and renderings are representative of a similar home and may vary in finishes and colors. Taxes to be assessed GST included with rebate to builder. (id:51989)
Rcr - Royal Carpet Realty Ltd.
569 Savanna Boulevard Ne
Calgary, Alberta
Welcome to breathtaking semi-detached duplex that promises an unparalleled lifestyle of comfort, elegance, and endless possibilities. Step inside to an open-concept main floor with a welcoming open bar seamlessly integrated with a sprawling living room the ultimate hub for entertaining friends or enjoying family nights. Adding to its versatility, the main floor includes a bedroom with a full bathroom, a perfect retreat for extended family, guests, or even a potential rental opportunity for savvy investors. as you step up to fist floor the open-concept kitchen offering ample space to whip up gourmet meals or casual family dinners. Flowing into the generous living room, this area is bathed in natural light, creating a bright and airy ambiance that invites relaxation and connection. A convenient half bathroom on this level ensures guests are always well accommodated. The second floor has three beautifully designed bedrooms and two full bathrooms. The primary suite is complete with a ensuite bath and walk in closet. The additional bedrooms are equally spacious, offering flexibility for children’s rooms, a home office, or a cozy hobby space. The big backyard is where this property truly shines, offering endless possibilities for outdoor enjoyment. Picture summer barbecues sizzling on the grill, children laughing as they play, or quiet evenings spent stargazing under Alberta’s vast skies or use the space for an RV or extra parking, this yard is as functional as it is fun, making it an ideal setting for families who love to entertain or embark on weekend adventures.The single attached garage offers both convenience and security, shielding your vehicle from Calgary’s ever-changing weather while providing extra storage for seasonal essentials. Stay refreshed year-round with the modern central air conditioning in this stunning duplex.Perfect for Calgary’s warm summers, the AC ensures every room – from the open-concept kitchen to the spacious bedrooms remains a cool, comfo rtable oasis. Every inch of this home reflects pride of ownership, from its pristine condition to its thoughtfully planned layout, making it an ideal choice for first-time buyers, growing families, or those seeking a smart investment. Don’t miss out on this extraordinary opportunity! Contact us today to schedule a private tour. (id:51989)
Prep Realty
295 Canyon Boulevard W
Lethbridge, Alberta
Tucked away at the edge of Paradise Canyon, this stunning residence epitomizes luxury living. Built on a solid poured concrete foundation reinforced with 75 piles extending down to bedrock and featuring 1" rebar every foot, this home is designed for durability. Located in a peaceful cul-de-sac with picturesque views of the coulees along the Old Man River, it effortlessly blends serene surroundings with contemporary elegance. With a rear entrance leading directly to the Paradise Canyon Golf Resort Hole #14, you can enjoy a convenient pit stop during your round or simply relax while watching others tackle the #1 rated course in Southern Alberta for 26 consecutive years. This course has also been ranked among the top 60 in Canada and hosted the Canadian Men’s Open in 2008, with the Alberta Amateur event set for June this year! The resort offers a luxurious restaurant, clubhouse swimming pool, and tennis courts, making it a true destination. The home features three bedrooms, a dedicated office space, and three bathrooms. Upon entry, you'll be welcomed by vaulted ceilings that enhance the spacious ambiance, paired with modern paint and fixtures throughout. The chef’s kitchen is a culinary haven, boasting skylights, stainless steel appliances, a gas stovetop, and an oversized island with elegant stone countertops. Custom tiling and a corner pantry add both practicality and style. The dining area, featuring a built-in hutch, opens to a balcony that promotes seamless indoor-outdoor living. The open-concept kitchen flows into the living space, where large windows and a gas fireplace create a warm and inviting environment. Your personal retreat awaits in the primary bedroom, complete with a walk-in closet and a 4-piece ensuite featuring in-floor heating, a glass shower and jetted soaker tub. Step out onto the walkout balcony to savor breathtaking views of the coulees, along with a sheltered sitting area perfect for unwinding. The main floor also includes a convenient laundry room equipped with a sink and built-in cabinetry. This home is equipped with 27 Built-In speakers throughout the entire house and deck so that you can enjoy your tunes inside or out with the upmost convenience. The fully finished basement expands your living area, offering an additional bedroom and a 3-piece bathroom also with in-floor heat. The custom bar area, featuring a stone countertop, sink, and wine fridge, overlooks the recreation room—an ideal space for relaxation. The family room opens to a back patio, showcasing stunning views and direct access to trails and green spaces. A spacious workshop and plenty of storage options cater to all your needs. The attached double-car garage adds convenience, while the beautifully landscaped yard, adorned with perennials, enhances the home’s curb appeal. This property is a rare gem in a highly sought-after south Lethbridge location, promising a lifestyle of comfort and sophistication. Reach out to your REALTOR® today to schedule your personal tour! (id:51989)
RE/MAX Real Estate - Lethbridge
305 First Street E
Cochrane, Alberta
For Lease – Prime Stand-Alone Building in Downtown CochraneDon’t miss this unique opportunity to lease a stand-alone building in one of Cochrane’s busiest and most visible locations – right on one of the town’s four rail crossings. Offering 1,872 sq ft of versatile space, this well-located property features excellent parking, high foot and vehicle traffic, and fantastic visibility for signage and branding. Currently operating as an educational facility, the layout lends itself perfectly to a variety of professional uses – ideal for a medical office, wellness clinic, or other professional services. Flexible, very reasonable lease rates available for possession between July and October.Location, exposure, and accessibility – this spot has it all. picture your practice or business in the heart of downtown Cochrane. (id:51989)
Cir Realty
2740 11 Avenue Se
Calgary, Alberta
Attention developers and investors! This corner unit 50’ x 120’ R-CG ZONED LOT offers exceptional potential for a high-density residential project in one of Calgary’s sought-after inner-city neighborhoods. This LOT CAN ACCOMMODATE EASILY ACCOMODATE AN AMAZING MULTI -FAMILY BUILD. This property is a rare find for those looking to capitalise on Calgary’s growing demand for multi-family housing. Currently, the lot features a small home and a single detached garage, providing holding income while you plan your project. Whether you envision modern townhomes, stylish row housing, or a mix of residential options, this site is perfectly positioned for a lucrative development. 50’ x 120’ R-CG ZONED LOT – Can be ready for future multi-unit development, Potential for up to MULTIPLE UNITS (as per zoning regulations), prime location – Close to transit, parks, schools, and amenities, existing home + garage is rented – Holding income while you develop, strong market demand for affordable, well-located housing options, opportunities like this don’t come often — act now to secure this strategic investment property before it's gone. (id:51989)
Trec The Real Estate Company
137 Gray Close
Sylvan Lake, Alberta
Brand new bungalow in Sylvan Lake's sought-after Grayhawk community! This fully finished 3 bedroom plus den/3 bathroom home offers effortless luxury and comfort, ideal for downsizers. Featuring an open-concept layout with 9-foot ceilings and stylish vinyl plank flooring throughout, it boasts a light-filled living room with views to the west, overlooking greenspace/future school site. The chef-inspired kitchen includes a center island, corner pantry, soft-close cabinets, under-cabinet lighting, a granite sink, and upgraded stainless steel appliances. The serene primary bedroom offers plush carpeting, a walk-in closet, and a 3pce ensuite. Sunny front den to work from home or crafts. Main floor laundry and handy powder room for guests. The basement with 9-foot ceilings offers a family room, 2 bedrooms, 4piece bathroom, and another laundry hookup roughed in for future use. Additional features include a high-efficiency furnace, hot water tank, landscaped front yard, concrete front driveway and sidewalk, black dirt rear yard are included. Located in Grayhawk near Sylvan Lake's amenities, this home offers easy access to recreation and nature trails. GST is included with a rebate to the builder, and a comprehensive new home warranty adds peace of mind. Don't miss out on this opportunity. Taxes to be assessed. Measurements & pics will be updated as build progresses, photos and renderings are examples from a similar home built previously and do not necessarily reflect the finishes and colors used in this home. ****Under construction completion Late fall 2025** (id:51989)
Rcr - Royal Carpet Realty Ltd.
9426 95 Street Nw
Edmonton, Alberta
Situated on a quiet, tree-lined street in the heart of Bonnie Doon, this spacious and well-maintained home offers incredible potential for homeowners, investors, or developers alike. Set on a generous 57 ft by 89 ft lot with small-scale residential zoning, the property presents excellent development opportunities. Inside, you'll find 3 bedrooms, 2 bathrooms, 2 kitchens, and 2 fireplaces—perfect for extended family living or future suite possibilities. Large windows throughout fill the home with natural sunlight, complemented by new flooring and windows in select areas. Just moments from the LRT, Bonnie Doon Mall, downtown Edmonton, and the city's beautiful ravine trail system, this property is ideally located in one of Edmonton’s most desirable and connected neighborhoods. (id:51989)
Maxwell Polaris
#205 11211 85 St Nw
Edmonton, Alberta
Great convenient location! This lovely, affordable 2 bedrooms condo is perfect to live in or buy it for rental. Bright & Large Living room with stunning laminate floorings throughout. Patio doors to balcony where you can enjoy BBQ during Summer. White-color kitchen cabinets adjacent to comfortable dining area. Sizable master bedroom. Good-sized second bedroom & a 4 piece bathroom. One underground parking Stall. Condo fee includes Heat & Water. Only minutes to Save-On-Foods, LRT, Public Transportation, Restaurants, Shopping, Grant MacEwan University, Rogers Place, etc. Don't miss out this great opportunity! (id:51989)
RE/MAX Elite
709 Edgefield Crescent N
Strathmore, Alberta
Welcome to this beautiful 2-storey home located in one of Strathmore’s most SOUGHT AFTER new neighborhoods, Edgefield! Situated on a QUIET, family-friendly street, this home offers charm, functionality, and thoughtful design throughout.Step inside to a bright and welcoming main floor with an OPEN CONCEPT layout that’s ideal for everyday living and entertaining. Large windows fill the space with natural light, and the cozy living room with a gas fireplace flows effortlessly into the dining area and kitchen. You'll love the stylish finishes—QUARTZ countertops, stainless steel appliances, modern cabinetry, and a walk through pantry to keep things organized. Plus, there’s a mudroom that connects to your OVERSIZED 18 * 25 Ft double attached garage—drywalled and insulated for year-round use. Upstairs, you’ll find three spacious bedrooms, including a king-sized primary suite with a private 4-piece ensuite and walk-in closet. The two additional bedrooms are perfect for kids, guests, or even a home office. A second full bathroom and convenient upstairs laundry make daily routines a breeze! Need more space down the road? The unfinished basement is ready for your ideas—whether it’s a home gym, media room, or extra bedroom. Outside, the fenced SOUTH facing backyard is ideal for warm evenings, Summer BBQs and is complete with a spacious deck. Located close to schools, parks, shopping, and walking paths, this home checks all the boxes for buyers looking for a move-in ready space in a fantastic location. Start your homeownership journey here—book your private showing today! (id:51989)
Real Broker
234 Hillcrest Square
Airdrie, Alberta
** OPEN HOUSE SAT MAY 3RD 11AM-1PM ** Welcome to 234 Hillcrest Square in the heart of Airdrie’s sought-after Hillcrest community! This stylish and functional 3-bedroom, 2.5-bathroom home offers the perfect blend of modern design and comfortable living. Step inside to discover a bright open-concept main floor featuring large windows that flood the space with natural light, a sleek kitchen with stainless steel appliances and quartz countertops, and a spacious living and dining area that’s perfect for entertaining. Upstairs, you’ll find three generously sized bedrooms, including a serene primary retreat with a walk-in closet and private ensuite. With a landscaped yard, attached garage, and a location close to schools, parks, shopping, and easy access to Calgary — this home truly checks all the boxes for families, first-time buyers, or savvy investors. Don’t miss your chance to own in one of Airdrie’s most desirable neighborhoods! (id:51989)
Exp Realty
4803 Ada Bv Nw
Edmonton, Alberta
BUILDERS / DEVLOPERS!!! Check out this PREMIUM potential WALK OUT Basement LOT with a WEST FACING BACKYARD Measuring a LOT FRONTAGE of 27.8 Metres / 91.2 Feet & the Minimum Depth of 33.2 Metres / 108 Feet *** DOUBLE LOT *** 0.26 ACRES / 1056 M2 --- WITH THE ADDRESS OF ADA BOULEVARD --- Existing House SOLD on an AS IS/WHERE IS Basis --- Older Bungalow with a walk out basement in Need of TLC / Expensive Repairs. An Existing Garage in Good Shape is also located on the lot as well. BUILDERS & DEVELOPERS --- IMAGINE a 3 Storey Home with a Roof Top Patio which would feature a WEST VIEW of Edmonton's River Valley & Possibly DOWNTOWN Views! This is a VERY Rare Find & Hosts a TREMNDOUS Potential of Hi-End Luxury Property. Located at the end of a QUIET Street offering Privacy along with it's Premium Address. Zoned RF1 with the potential of possibly sub-dividing into 3 Lots *Buyer to Perform their OWN Due Diligence with Planning & Developing with the City of Edmonton* (id:51989)
Sterling Real Estate
446 Sunset Drive
Rural Vulcan County, Alberta
Introducing a prime cottage lot for sale at Little Bow Resort, nestled in Southern Alberta's picturesque landscape. This corner lot boasts essential services up to the property line and offers a serene backdrop of mature trees and adjacent green space. Situated within the Little Bow Resort bare land condominium, this property provides a unique opportunity to build your dream cottage retreat. Little Bow Resort is well-established and ideally located just east of Little Bow Provincial Park, approximately 1.5 hours south of Calgary and 1 hour north of Lethbridge in Vulcan County. The area's highlight, Travers Reservoir, offers a clean prairie lake experience, with depths reaching 130 feet near the dam, spanning 17 kilometers in length and 10 kilometers in width. Its proximity, just 30 minutes north of Lethbridge, makes it easily accessible from Canada’s fifth sunniest city, renowned for its dry, sunny climate. The resort provides exclusive access to private beaches, a small dock, and a marina along the shoreline. The area enjoys notably warmer and sunnier conditions than Calgary, making it an ideal year-round destination. Experience a four-season playground offering activities ranging from winter sports like ice fishing, cross-country skiing, and skating to summer delights such as swimming, boating, water skiing, fishing, and kayaking. Whether you seek adventure or relaxation under the sun, this Little Bow Resort cottage lot promises an idyllic retreat for creating lasting memories. (id:51989)
Magnuson Realty Ltd
237, 41251 Range Road 210
Rural Camrose County, Alberta
Welcome to your dream escape at Braseth Beach - an exclusive gated lakefront community on the north shore of Buffalo Lake. Tucked into a beautifully landscaped lot with flat walkout access right to the shoreline, this one-and-a-half-storey luxury home is built for year-round comfort, connection, and relaxation. Inside, you'll find a warm and inviting open-concept main floor with a stunning wall of south-facing windows that frame panoramic lake views. The classic brick-faced fireplace adds charm and coziness, while the eat-in kitchen with center island and corner pantry makes entertaining effortless. The spacious primary suite is a lakeside sanctuary - complete with high ceilings, walk-in closet, updated ensuite with jetted soaker tub, and garden doors opening to your private deck. Imagine waking up to tranquil water views every day. A second tucked-away bedroom with a nearby full bath offers great privacy for guests or family. Upstairs, the open loft adds even more flexibility - a perfect spot for a quiet reading corner, home office, or bonus space for visitors. The fully finished walkout basement includes two additional bedrooms, a theatre room, large living space, tons of storage, and a cold room - plenty of room for family, hobbies, or hosting. The lower bathroom features a custom shower with a beautiful tile surround and bench-type seating, adding both style and convenience. Step outside and walk straight onto your own beachfront paradise. Enjoy the spacious upper deck, perfect for taking in the breathtaking lake views, while the covered patio below offers a shaded retreat. An enclosed seasonal room provides an ideal escape from the elements when needed. This property also includes a heated, oversized detached garage with room for two vehicles, a shop area, and custom workbench - perfect for your tools and toys. Braseth Beach is a true hidden gem, offering a secure, community-oriented feel with amenities like a guest RV park, playground, and boat launch. Just 1 5 minutes to Bashaw for all your essentials. Buffalo Lake offers four seasons of fun - boating, swimming, fishing, skating, snowshoeing, and so much more - making it the perfect place to enjoy every month of the year. Meticulously maintained and truly loved, this home shows undeniable pride of ownership - ready to be passed on to someone who will cherish it just as much. Lakefront homes here are rarely available, because once you're here, you won't want to leave. (id:51989)
RE/MAX 1st Choice Realty
8 Calhoun Common Ne
Calgary, Alberta
LOCATION!! LOCATION!! LOCATION!! ( CORNER LOT/PREMIUM LOT ) STUNNING SINGLE-FAMILY HOME with LEGAL BASEMENT SUITE . This Amazing property has a total of 4 SPACIOUS bedrooms + 3 1/2 BATH . Gorgeous investment property offers almost 2592 SQ FT in developed living space. The broad living room is flooded with natural light, that’s perfect for relaxation or entertaining guests. FEATURES INCLUDE: Bonus room upstairs + ENORMOUS WALK IN CLOSET AT the masters bedroom + BALCONY ON MASTERS BEDROOM with OUTSTANDING VIEWS! HUGE WINDOWS providing tons of natural light + 9 FT. ceiling on MAIN FLOOR and BASEMENT + LUXUTY VINYL PLANK ALL THROUGHOUT which makes this home easy to maintain TONS OF UPGRADES: GOURMET KITCHEN ON MAIN LEVEL -UPGRADED STAINLESS STEEL KITCHEN APPLIANCES + BUILT IN ELECTRIC COUNTER TOP KITCHEN ON MAIN LEVEL +QUARTZ KITCHEN COUNTER TOP including counters inside the washrooms. The upper floor is also complete with a bonus room ideal for family movie nights, a kids' play area, or a cozy retreat for relaxation. (SEPARATE ENTRANCE DOWNSTAIRS, the fully finished legal basement suite WHICH WAS PROFESSIONALLY DONE BY THE BUILDER is a standout feature, offering excellent rental potential or space for extended family. It includes its own kitchen and dining area, a 4-piece bathroom, a spacious bedroom, and a cozy family room, making it a complete, self-contained suite. Livingston is a master-planned community celebrated for its exceptional amenities and connected lifestyle.(2) Electric Stoves, (2) Dishwashers, (2) refrigerators, (2) washers, (2) dryers, microwave hood fan, built-in microwave, built in oven. Residents enjoy access to the state-of-the-art Livingston Hub, complete with a community center, sports facilities, and year-round events. The neighborhood also features parks, pathways, and convenient proximity to schools, shopping, and transit - making it ideal for both homeowners and renters. This is your chance to enjoy the best of both worlds: liv e comfortably upstairs while renting out the basement for additional income. Whether you're looking to invest or settle into your forever home, this property checks all the boxes. Don’t miss this incredible opportunity – BOOK YOUR SHOWINGS NOW!!! (id:51989)
Cir Realty
11530 76 Avenue
Grande Prairie, Alberta
Welcome to this charming and cozy bi-level located in the heart of family-friendly Westpointe! This is the perfect starter home or investment opportunity. This lovely home offers an inviting main floor filled with natural light, creating a warm and welcoming atmosphere. The layout features two comfortable bedrooms and a full bathroom, along with a recently updated kitchen that flows into a bright dining nook and spacious living area—perfect for everyday living and entertaining. Downstairs, the fully developed basement provides even more living space with an additional bedroom, another full bathroom, and a generous family/living area—ideal for relaxing or hosting guests. Step outside and enjoy the amazing deck that wraps around the side of the house — a fantastic spot for summer BBQs, gatherings, or simply unwinding with family and friends. Don’t miss your chance to own this home in one of Grande Prairie’s most sought-after neighborhoods! Reach out to your favourite agent today and book your showing before it's to late! (id:51989)
RE/MAX Grande Prairie
4544 7 Avenue Se
Calgary, Alberta
RARE OPPORTUNITY – NO CONDO FEE!This affordable and spacious 4-bedroom, 2.5-bath townhome offers incredible value with two rear parking stalls and a fantastic location! The main floor features a bright, open concept living room with stylish laminate flooring, a functional kitchen, and a cozy dining area. Step outside to your large private deck – ideal for summer BBQs and entertaining! Upstairs, you'll find three generously sized bedrooms and a full 4 pcs bathroom. The fully finished basement adds even more space with a 4th bedroom, a large family room, and an additional 3pcs bathroom – perfect for guests or growing families. Located within walking distance to schools, Lucky Supermarket & close to Walmart Supercentre, and just steps from public transit, this home is perfect for first-time buyers or investors. Book your private showing today! (id:51989)
RE/MAX Real Estate (Central)
11 Westland Manor Sw
Calgary, Alberta
OPEN HOUSE MAY 4 2-4PM | MUST SEE! ONE OF A KIND Custom Estate Home in the Heart of West SpringsWelcome to this stunning, custom-built estate located in the prestigious West Springs community. Boasting nearly 5,000 sq. ft. of meticulously designed living space, this six-bedroom masterpiece is a true showstopper, offering top-of-the-line finishes, built-in speakers, in-floor heating, impeccable craftsmanship, and exceptional attention to detail throughout. From the moment you step inside, you're greeted by soaring 9-foot ceilings, rich hardwood flooring, and elegant custom millwork that sets the tone for the entire home. The main floor features a private office, a cozy family room, and a formal dining area perfect for entertaining. The heart of the home is the breathtaking chef’s kitchen, outfitted with solid painted and glazed maple cabinetry, full granite slab countertops and backsplash, and premium built-in THERMADOR appliances, including dual ovens and a 5-burner gas cooktop. Soft-close drawers and cabinets complete this luxurious culinary space. The kitchen seamlessly opens into a bright dining nook and a spacious living room with dramatic vaulted ceilings and a warm gas fireplace, an ideal setting for family gatherings or movie nights.Just off the kitchen, you'll find a pantry and a functional mudroom with custom built-in coat and shoe storage, offering access to the oversized, heated triple car garage. A stylish powder room is conveniently located nearby. Upstairs, the expansive primary retreat easily accommodates a California king and features a spa-inspired ensuite with dual vanities, an oversize jetted tub, a steam shower, and a generous walk-in closet. The upper level also includes a dedicated laundry room with built-in cabinets and a sink, plus three additional bedrooms, each with walk-in closets. One of these rooms, accessed through elegant French doors, can serve as the perfect bonus room. A beautifully appointed full bathroom with dual sinks complete s the upper level. The fully finished basement is an entertainer’s dream, featuring a custom wet bar with bar fridge, dishwasher, and built-in wine rack. The lower level offers a spacious rec room perfect for a home gym, a cozy family lounge, two additional bedrooms, and another full bathroom with dual sinks. Step outside to your private backyard oasis, beautifully landscaped with a spacious patio ideal for summer evenings and outdoor gatherings. Dual Zone furnaces, in-floor heating, and dual zone central A/C provide year-round comfort and efficiency. Additional features, prewired for a home security system, whole house water filtration and softener with RO system in kitchen. This home is everything you’ve been looking for, impeccably maintained, move-in ready, and located just steps from some of Calgary’s top-rated schools including webber academy and St Joan of arc, parks, and premium shopping. Homes of this caliber and in this location are incredibly rare. THIS IS THE ONE! (id:51989)
Real Broker
On Hwy 52 And Rr 21-1
County Of, Alberta
4 acre building lot with an extremely convenient location just 2 minutes outside of the town of Raymond and 15 minutes from the city of Lethbridge now available!! Bring your new build thoughts and hobby farm dreams and get building!! With municipal water to the property, a natural gas line in the road to tie into, and electricity close by you are ready to start this building season!! (id:51989)
Grassroots Realty Group
#117 9820 165 St Nw Nw
Edmonton, Alberta
Welcome to this friendly seniors condo in the heart of Glenwood, designed exclusively for the 55+ community! Step inside & discover an open floor plan that feels spacious & inviting with a ton of natural light making it perfect for entertaining or enjoying a quiet evening at home. The generously sized bedroom offers a peaceful retreat, with plenty of room for your furnishings, while the 4-piece bathroom ensures comfort and accessibility for those with mobility issues. In-suite laundry adds extra convenience & there’s easy access to your private outdoor patio—ideal for pets, morning coffee or relaxing afternoons. Enjoy fantastic amenities available right at your doorstep such as a social room, fitness area, games room, library, and regular organized activities—perfect for staying active and connected with neighbours. All situated close to shopping, medical services, public transit, and walking trails. Truly everything you need for convenient senior living including A/C! (id:51989)
RE/MAX Elite
1314 Cunningham Dr Sw
Edmonton, Alberta
Welcome to this stunning 2,408 sq. ft. home in a prime location, offering the perfect blend of space, comfort, and high-end finishes. With 4 spacious bedrooms upstairs, a main-floor den, and a bonus room, this home is perfect for families or those needing extra space. The open-concept main floor features tile and hardwood flooring, a bright living area, cozy dining space, and a modern kitchen complete with granite countertops, custom millwork, and ample cabinetry. Upstairs, the luxurious primary suite boasts a jetted jacuzzi tub, double sinks, a separate shower, and granite finishes throughout. Two additional bathrooms provide added convenience, each designed with the same elevated finishes. Enjoy the outdoors in your fully fenced backyard with a deck—perfect for relaxing or entertaining guests. A double attached garage offers ample parking and storage. Situated in a desirable neighborhood near schools, parks, and everyday amenities, this home combines style, quality, and in an unbeatable neighbourhood. (id:51989)
Sable Realty
6740 Cedar Wy
Innisfail, Alberta
Turn-key 55.1-acre Residential Development Parcel with 262 +/- residential single and muti-family lots ready to be built out. Hazelwood Estates is the Premier Community in Innisfail that is an integral part of Innisfail’s North Area Structure Plan (NASP) that town council is focused on growing. Innisfail is an Energized Community, and this development allows you to start building immediately. This parcel features the new school site with Executive lots backing onto the Prestigious Innisfail Golf Club and Dodds Lake. Located just 20 minutes from Red Deer and 60 minutes to Calgary, Innisfail is a hot bed for extensive growth and poised to be a Big Part of Alberta’s Expanding Future. (id:51989)
Century 21 All Stars Realty Ltd
1405, 240 Skyview Ranch Road Ne
Calgary, Alberta
Welcome to this bright and beautifully designed TOP-FLOOR condo in the sought-after community of Skyview Ranch—where style, comfort, and convenience come together. As you enter, you're welcomed by a spacious and sunlit open-concept living area, perfectly suited for both relaxing and entertaining. The seamless flow into the contemporary kitchen is sure to impress, featuring sleek grey cabinetry, granite countertops, stainless steel appliances, and an abundance of counter and storage space. Whether you're preparing a quiet meal or hosting friends, this kitchen is both beautiful and practical. A dedicated office nook offers the ideal tucked-away workspace for remote professionals or students, making working from home effortless and efficient. Step through the sliding glass doors from the bright and airy living room onto a generous east-facing balcony—perfect for sipping your morning coffee or hosting summer barbecues. Take in the open, unobstructed views while enjoying the convenience of a built-in BBQ gas line, ideal for effortless outdoor entertaining. Designed for comfort and privacy, this well-planned layout places the primary bedroom on one side of the unit, complete with a walk-in closet and a spa-inspired 4-piece ensuite bathroom. On the opposite side, a second generously sized bedroom sits adjacent to its own 4-piece full bathroom, making it perfect for guests, children, or roommates. Additional highlights include: a convenient in-suite laundry and storage room, stylish mix of cork, tile, and plush carpet flooring, secure underground parking stall with a private storage cage, key fob-secured front lobby with video surveillance for added peace of mind. Location is everything, and this home truly delivers. Just steps away from the brand-new Skyview Ranch Elementary/Middle School (K–9), this community is perfect for families. Enjoy the nearby playgrounds, parks, local shopping, and essential amenities—all within walking distance.This condo offers an exceptional op portunity to own in one of Calgary’s most vibrant and growing neighborhoods. (id:51989)
Exp Realty




