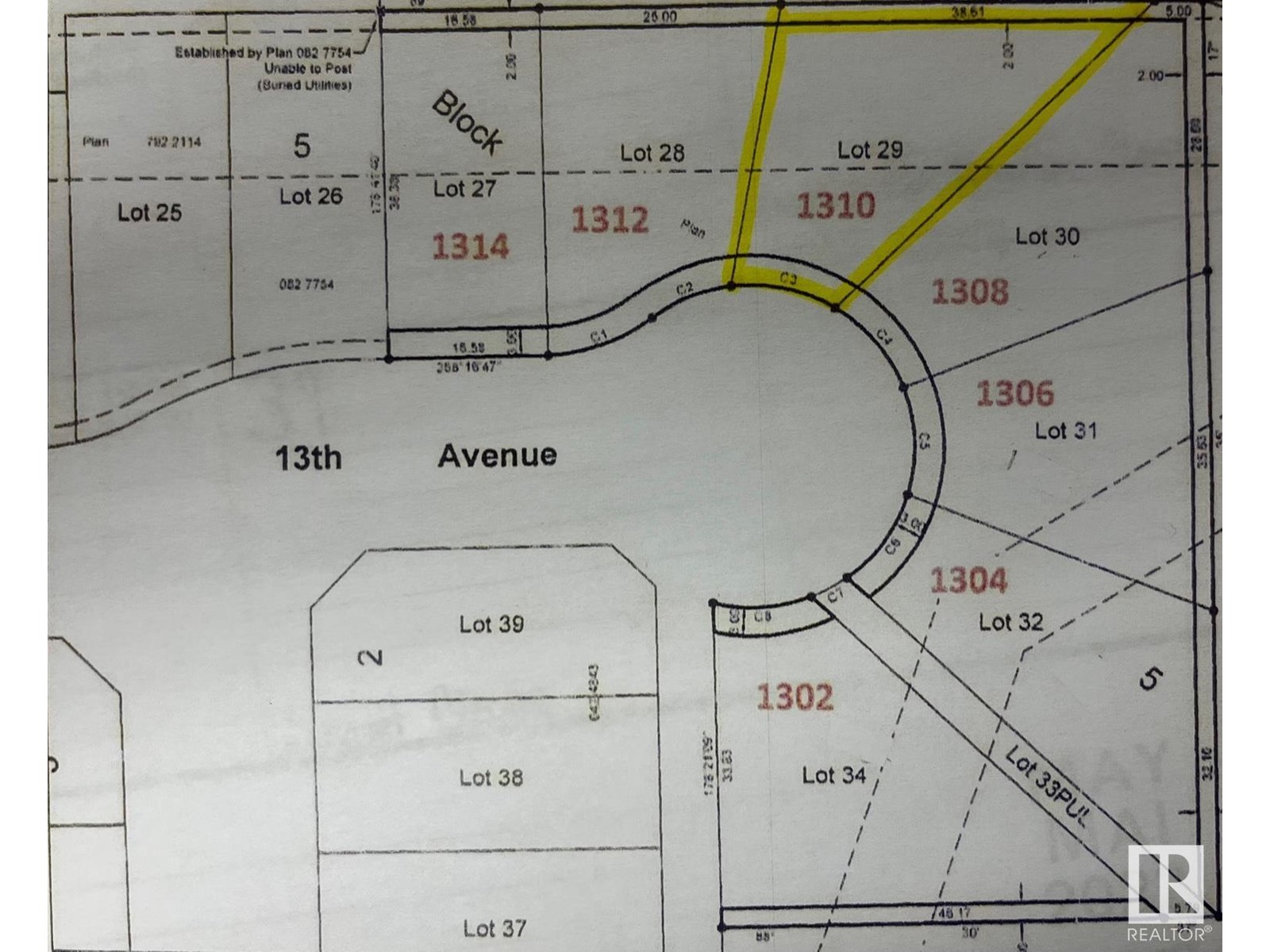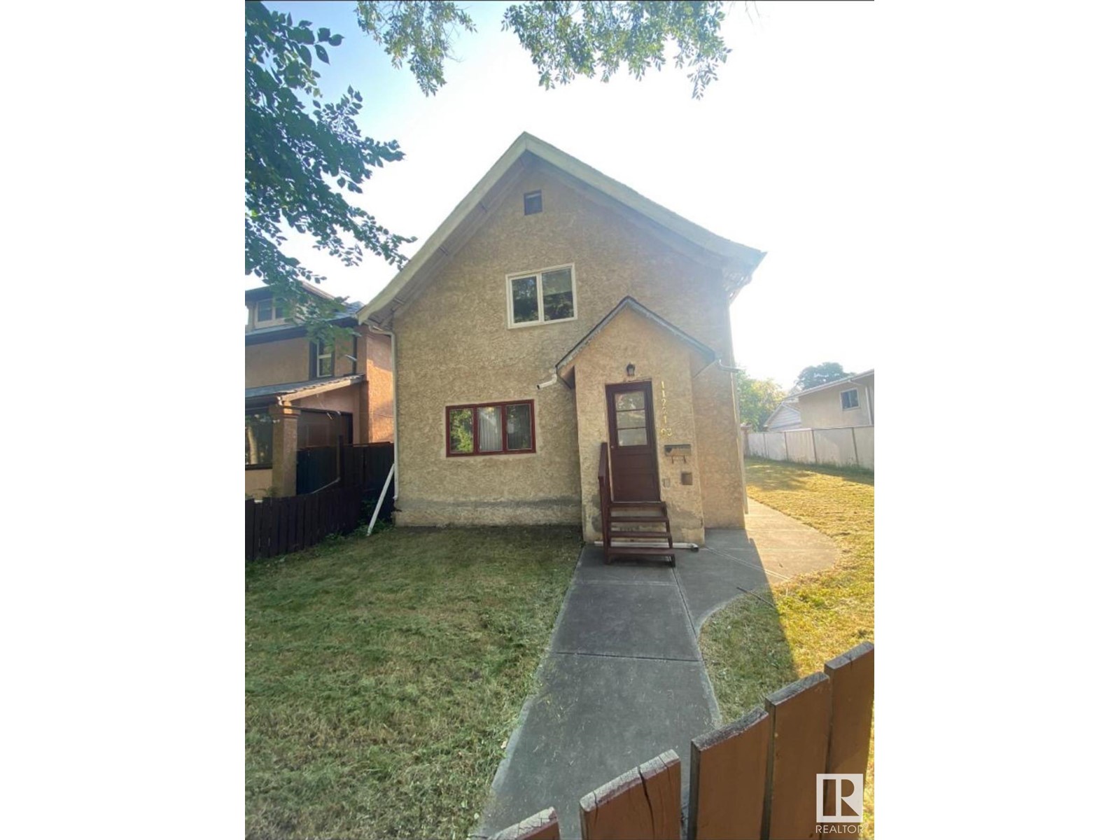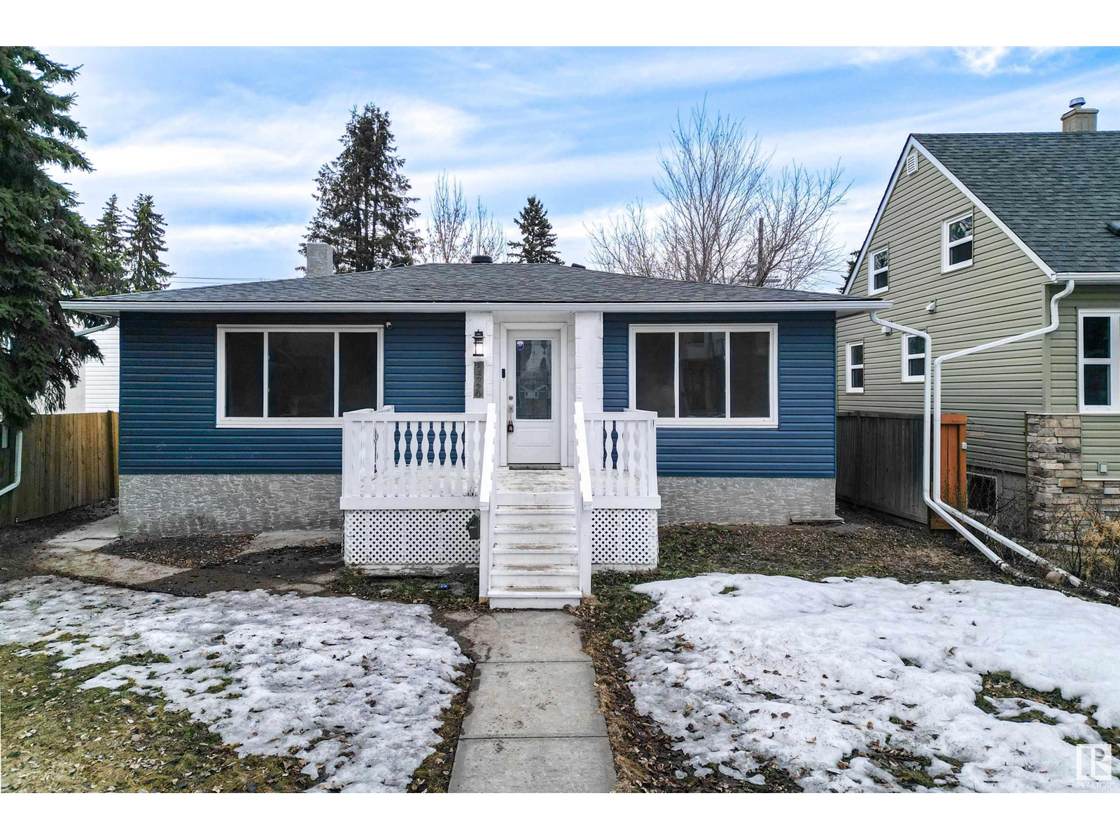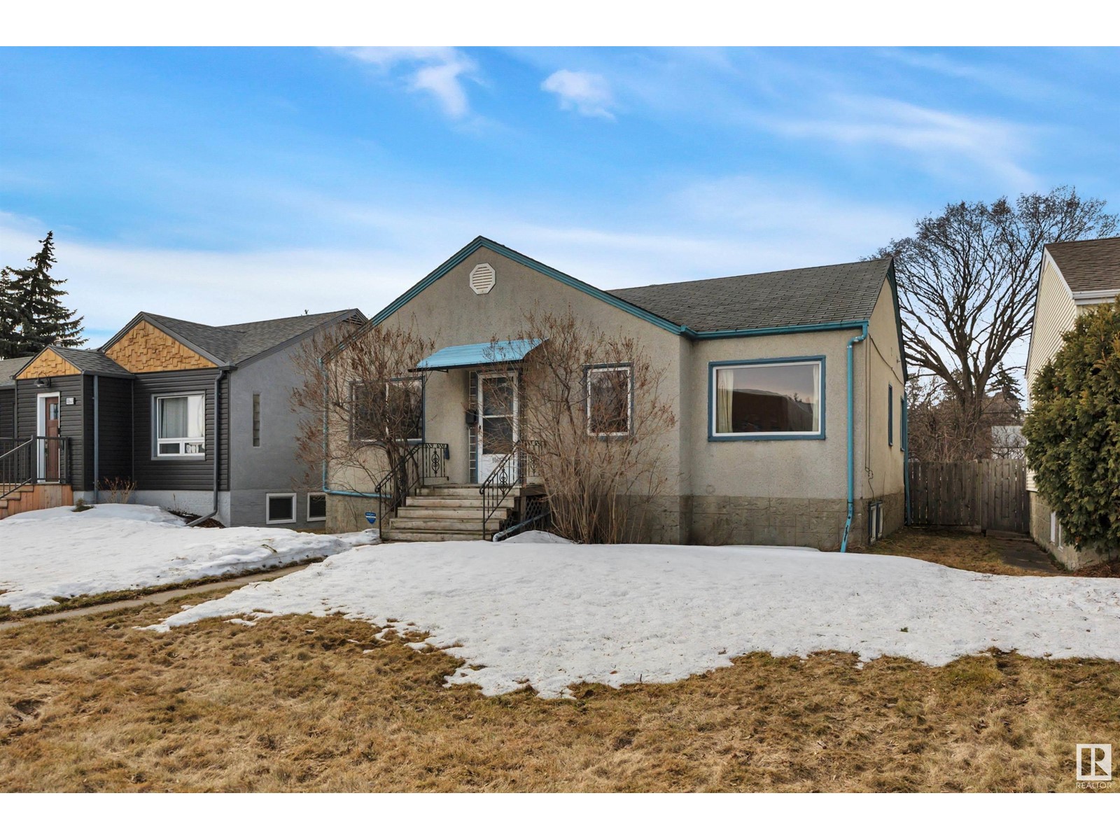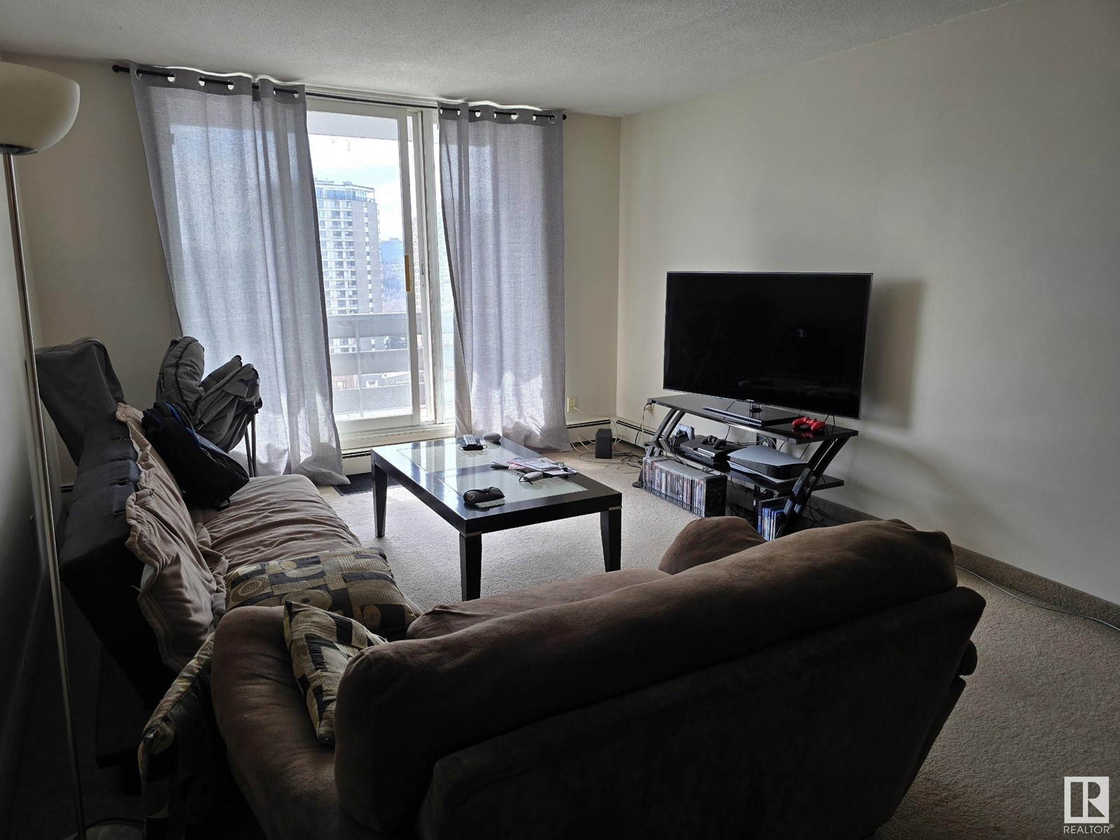looking for your dream home?
Below you will find most recently updated MLS® Listing of properties.
1310 13 Av
Cold Lake, Alberta
Vacant lot for sale in the highly sought after Lakeridge Estates, only minutes away from the Lake. You can build your dream home on this massive lot, which is conveniently located in a Cul-de-sac backing onto greenspace. (id:51989)
Royal LePage Northern Lights Realty
67, 70 Beacham Way Nw
Calgary, Alberta
Welcome to this beautifully maintained semi-detached home, tucked away on a quiet cul-de-sac and backing south onto green space. With low condo fees and a prime location, this 2-bedroom, 2.5-bathroom gem offers exceptional value. Step inside to discover a warm and inviting living room featuring high ceilings, wood burning fireplace, and a striking wood edge mantle. From here, walk out onto the private deck with views of peaceful Berwick Park, perfect for morning coffee or evening relaxation. The dining area overlooks mature trees and flows seamlessly into the renovated kitchen, complete with granite countertops, stainless steel appliances, and a stylish coffee station. Just off the kitchen, enjoy a sunny front balcony. Upstairs, the spacious primary suite includes a beautifully updated ensuite with quartz countertops and a stunning stand-up shower with a corner bench. The lower level offers a dedicated laundry area, ample storage, and access to the heated double attached garage. The furnace was replaced in 2011. Set in an established neighbourhood with excellent access to schools, shopping, services, and transit, this home also offers quick commutes to major employment hubs and the University of Calgary. A perfect blend of comfort, style, and location—don’t miss this one! (id:51989)
RE/MAX Real Estate (Mountain View)
35 Chapalina Heath Se
Calgary, Alberta
Welcome to this perfectly located home on a great sized lot in a quiet cul de sac and close to EVERYTHING in the area! As you enter this home you will love the hardwood floors, open entryway that leads you through to the main floor den/office space that is perfect for the work from home family! Through to the living areas you will find a spacious kitchen with black appliances, ample cabinet and counter space, walkthrough pantry, tiled backsplash and a raised breakfast bar. Adjacent to the kitchen is the cozy living room with a gas fireplace with a mantle and tile surround and the dining area has sliding doors leading to the amazing back yard and the entire main floor living area has tons of natural light! The main floor is completed with a mud room, laundry area and an updated half bath (updated vanity, toilet and lights) Upstairs you will love the huge primary bedroom that has a large walk in closet with a California closet system that has belt hanging pull outs, scarf pull outs, jewellry drawer, shelving and double level hanging. (awesome!), full 5 piece ensuite and views out to the back yard. The second and third bedrooms are a great size (one has a walk in closet) and there is another full bathroom for the kids AND a great bonus room with vaulted ceilings! The lower level is mostly unfinished but has a bedroom for the teenager that wants to have their own space, there is a roughed in bathroom and plenty of room to finish off the development with a rec room area, maybe a bar and so much more! The yard is awesome and quite private with plenty of trees, a deck and a lower patio area that has the hot tub and privacy fencing around it! That isn't even it yet! There is ALSO A/C, newer shingles done in 2019 (30 year shingles), new hot water tank in 2020, water softener, Toto comfort height toilets in 2021, new paint throughout in 2022 (mid century white), shed in the back yard, year round LAKE ACCESS to one of the SE's best lakes AND super convenient and close proximit y to a multitude of shops, restaurants, pubs, transit, easy access to McLeod Tr and Stoney Tr, 10 min drive to the hospital, YMCA, VIP theatre, many schools, Sikome lake and the river valley and many many walking paths to enjoy! This is a great home, come and have a look! (id:51989)
Real Broker
20 Walters Pl
Leduc, Alberta
Designed with comfort and style in mind, this expansive 2005 bi-level is the perfect retreat for a growing family. Offering 4 spacious bedrooms (2 up, 2 down) and 3 full baths, it’s crafted for both function and ease of living. Recent upgrades include a brand new furnace and hot water tank (2024), plus central A/C (2021) for year-round comfort. The bright U-shaped kitchen features a massive pantry and a sunlit dining area with access to a west-facing deck—ideal for summer barbecues. The main floor living room with gas fireplace invites cozy gatherings, while the fully finished lower level boasts a generous rec room with a second fireplace. A 23x28 heated garage provides endless space for projects or storage. The fully fenced yard adds privacy and space to roam. Ideally located near schools, shopping, trails, and the golf course with quick access to Hwy 2 and the airport— lifestyle and location await! (id:51989)
Century 21 Leading
266 Pacific Crescent
Fort Mcmurray, Alberta
BUY THIS HOME & HAVE SOMEONE ELSE PAY YOUR MORTGAGE! This cute & cozy bi-level offers lots to the savvy buyer! SEPARATE Entrance to a 2 BEDROOM LEGAL SUITE with full kitchen, living room & bathroom, and common laundry room. The upstairs features 3 bedrooms, bathroom open concept kitchen and living room with vaulted ceilings and laminate flooring. Kitchen area also features an eat up breakfast bar! Lots of parking out back with room for 3- 4 vehicles. If you are looking for a great investment opportunity, then ANSWER THE DOOR and add this one to your MUST have property list! CALL NOW! (id:51989)
RE/MAX Connect
114, 370165 79 Street E
Rural Foothills County, Alberta
This lot at Country Lane Estates boasts a stunning deck and a perfectly placed gazebo, ready for outdoor dining, entertaining, or relaxing with a good book. It also has a huge tree in front, and scrubs on the west side of the lot which provide exceptional shade and privacy. Enjoy card games and meals with friends in this well- put- together setting. A beautifully designed privacy walk invites quiet evening conversations with a cocktail or cup of tea in hand. The shed offers ample storage and adds an extra layer of seclusion to the space. Don’t miss the chance to explore this inviting lot—come see it today! Located near the clubhouse (pool, hot tub, laundry, events and playground), this lot provides a quiet and peaceful retreat. Country Lane Estates is a gated community with security, offering a safe and welcoming environment. As a seasonal property, you can live here for seven months of the year (April to October), with water services available from thaw to freeze-up. The lot is fully equipped with RV hookups, with water and sewer included in the condo fee. This makes it the perfect spot for snowbirds or anyone wanting to be closer to family in Calgary and the surrounding areas for the summer. Plus, you can leave your unit and vehicles on the lot year-round, saving on storage costs. Beyond the lot itself, Country Lane Estates offers a wide range of amenities, including a pool and hot tub, a games room, exercise equipment, laundry facilities, and a cozy lounge with a fireplace and billiards table. There are board games, books, and plenty of social activities and events throughout the week, fostering a sense of community. Whether you want to invite family to enjoy the river and pool or simply relax in the peaceful surroundings of your lot, this is more than just a place to park your RV—it’s about experiences, friendships, and lifelong memories. Conveniently located just minutes from Okotoks and High River, with Calgary not far away, this lot offers incredible value an d an unbeatable lifestyle. (id:51989)
Cir Realty
5308 53 Street
Camrose, Alberta
Welcome to this lovely 1300+ sq ft bungalow ... with everything on ONE LEVEL! That means lots of living space, with no stairs! The entry brings you into the laundry area and then into a good-sized kitchen. There's some openness to the dining area and the living room and from the living room, you'll find patio doors out to a covered deck. We should mention that there's even a gas fireplace in the living room! There are 3 very generous bedrooms, with the primary bedroom even boasting a 2 pc. ensuite. A 4 pc. washroom, furnace & hot water tank complete the space. There is a trap door to the 4' crawl space that is perfect for storage. The yard is fenced, has a single heated garage (shingles were replaced in 2024), as well as a carport. We should mention the yard is 150' deep, close to schools and downtown AND has a small playground out back. (id:51989)
RE/MAX Real Estate (Edmonton) Ltd.
11221 93 St Nw
Edmonton, Alberta
Home is being Sold as is where is. Home is liveable, needs cleaning for access. 47X120 ft lot great infill opportunity. (id:51989)
Exp Realty
14720 104 Av Nw
Edmonton, Alberta
Welcome to this WELL-MAINTAINED, LEGALLY SUITED home nestled in the heart of Grovenor, one of Edmonton’s most desirable and walkable neighborhoods. Perfect for investors, first-time home buyers, or multi-generational families! Main floor hosts the SPACIOUS living area that flows seamlessly to the kitchen, which boasts CRISP WHITE APPLIANCES & CLASSIC WOODEN CABINETRY! You'll also find the PRIMARY BEDROOM as well as an ADDITIONAL BEDROOM, both filled with NATURAL LIGHT, and there is a 4PC BATH completing the main level! The basement features a RENOVATED self-contained LEGAL SUITE with 2 ADDITIONAL BEDROOMS, a SECOND KITCHEN, SECOND LIVING AREA, and a 3PC BATH. Whether you’re looking to live up and rent down, expand your investment portfolio, or accommodate family under one roof, this property checks all the boxes! (id:51989)
Exp Realty
10513 106 Street
High Level, Alberta
Such an amazing price and location, loaded with character and charm, within walking distance to parks, schools, and shopping !! This SUN-SATIONAL home has natural sunlight pouring in through the huge front window . It has everything you are looking for in a wonderful home to call home and more. Not too often do homes come onto the market that include a set-up for a downstairs kitchen area with a bedroom and 3-piece bath, well GUESS WHAT ?? This home does! Walking in the door you are greeted by a beautiful living room complete with a fireplace for those cooler Northern evenings. The Kitchen boasts plenty of cabinetry, flowing into the eat-in dining area for the sit-down day to day meals to reconnect with your loved ones . There are 2 bedrooms down the hall as well as the main bath, while the Primary Suite boasts great sized closets . The lower level offers a wonderful workout area, family room , laundry area, and a fabulous storage space. The fully over-sized landscaped yard is perfect for the four-legged family members or the little ones to burn off energy, while you sit back and watch them from the huge covered porch. This charming home is guaranteed to put a smile on your face. Add to this the garage to keep the car out of the elements, along with the large drive way big enough for any RV! . Do not miss out, book your viewing today ! (id:51989)
RE/MAX Grande Prairie
Bay 6, 3440 33 Street
Whitecourt, Alberta
Excellent hilltop location on 33 street easy access to highway 43. shop has 2 12x16 ft O.H. doors. 32x76 bay, includes bathroom, reception are and Mezz. End Bay and deep yard allows adequate parking for log truck and trailer. Water is included. T.N. costs are taxs additional 404/ month. PLus Power and gas. (id:51989)
RE/MAX Advantage (Whitecourt)
153 Edith Villas Nw
Calgary, Alberta
An incredible opportunity to own a stunning home in Glacier Ridge, a vibrant NorthWest (NW) community with parks and playgrounds. This spacious home with over 50K in upgrades is designed for comfort and efficiency, featuring two high-efficiency furnaces with MERV 13 filters, integrated humidifiers and UVC air purification, air conditioning for the top floor, a 6-solar-panel system, triple-pane windows, a Navien tankless water heater, Hunter Douglas window coverings and a 2-car garage with an EV charging outlet. The gourmet kitchen boasts a 9-ft ceiling, quartz countertops, built-in stainless steel appliances, a large island, and a walk-in pantry. The open-concept main floor includes a foyer with a walk-in closet, mudroom, flex room, half-bath, and sunlit living/dining areas. Upstairs, the primary suite offers a spa-like ensuite with his-and-her spaces and the walk-in closets. You’ll also find two additional bedrooms, a full bath, a bonus room, and a spacious laundry with a separate walk-in linen closet. Additional perks include a side entrance, 12x10 deck with a BBQ gas line, fenced backyard and basement rough-in plumbing. (id:51989)
Bode Platform Inc.
8901 78 Av Nw
Edmonton, Alberta
Corner Lot in highly desirable King Edward Park! Investor’s and Builders.. Incredible development opportunity!! This property is being sold at Lot Value! In a prime location steps to Millcreek ravine, Whyte Ave , LRT, UofA, schools, parks, Bonnie Doon mall, pools, all Amenities and so much more ! One of Edmonton’s Hottest Neighborhoods! Could be qualified for CMHC program. (id:51989)
RE/MAX Elite
2331 77 Street Sw
Calgary, Alberta
*OPEN HOUSE SUNDAY APRIL 13TH 12-2PM* Welcome to Arcola at Spring Willow, an exquisite townhome development by Truman Homes, nestled in the sought-after Springbank Hill community on Calgary’s desirable West Side. This upscale corner unit is a rare find, featuring breathtaking mountain views and a triple-car tandem garage! The townhome complex exudes a distinct British-inspired charm, with a classic brick exterior and street-level access to the unit. Upon entering, you'll be greeted by an open-concept floor plan that invites natural light to flood the space. Large east-facing windows brighten the spacious living room, creating a welcoming atmosphere. The chef-inspired kitchen is a true centerpiece, showcasing high-end finishes such as quartz countertops, stainless steel appliances, including a custom Fisher&Paykel fridge, gas cooktop, floor-to-ceiling cabinetry, trendy light fixtures, and ample storage, including an extra pantry. A stylish built-in desk offers an ideal space for work-from-home days or homework sessions. Rounding out the main floor is a convenient powder room and a large west-facing patio with Duradek flooring and gasline, perfect for outdoor relaxation. Upstairs, the high ceilings amplify the airy, expansive feel of the space. This level features three generously-sized bedrooms, a large laundry room with additional linen storage, and a primary suite that will impress. Enjoy stunning west-facing mountain views right from your bed. The luxurious ensuite boasts a raised dual vanity, spacious shower with a built-in bench, elegant tile flooring, and a spacious walk-in closet. The additional bedrooms are equally impressive, with ample space, high vaulted ceilings, and abundant natural light. A standout feature of this home is the triple-car garage, offering exceptional storage and parking space—an increasingly rare and highly desirable amenity. Whether you're seeking a family home or a stylish retreat, this townhome masterfully blends modern elegance with thoughtful design.Conveniently located near top-rated schools, the Aspen Landing Shopping Centre, and with quick access to Stoney Trail, this home is ideally situated for a lifestyle of both convenience and luxury in one of Calgary's most coveted communities. Don't miss the opportunity to make this stunning townhome your own! (id:51989)
Sotheby's International Realty Canada
3114, 7201 Poplar Drive
Grande Prairie, Alberta
2 bed 1 bath townhouse style unit in Haywood Court!Ground level unit with large living room, kitchen and storage room on the main level. Upstairs has both bedrooms and 4 piece bathroom. Also, BEDROOM level, in-suite laundry! *Sorry, no pets here*Includes heat and water! Tenant pays electricity. Application required prior to viewing. (id:51989)
Grassroots Realty Group Ltd.
186 Hawkville Close Nw
Calgary, Alberta
WELCOME HOME! Nestled in the heart of the sought-after community of Hawkwood, this move-in ready 5-bedroom, 4-bathroom home invites you to embark on a new chapter of luxury home ownership. With over 2,600 square feet of thoughtfully designed living space, this residence is more than just a house – it's a showstopper. PANORAMIC MOUNTAIN VIEWS can be witnessed from every corner of the house. When you first walk into your fully renovated new home, your first reaction will be a jaw-dropping "WOW!" This property has undergone over $270,000 in renovations, upgrades and removing Poly- B plumbing, making it unrecognizable from its previous state. Step instantly into a bright, open-concept layout starting with tons of space in the foyer, living room/parlour room, and a kitchen that is to die for. This LEGACY custom kitchen is ready to inspire your culinary adventures, featuring top-tier quartz countertops, an immense amount of storage, and brand new LG stainless steel appliances, including an induction range. The family room features a brand new Kingsman Bentley efficient gas fireplace, making this a perfect room for cozy family movie nights. There are many intimate spaces throughout this house, including the fully enclosed SUN ROOM overlooking the Rocky Mountains with pre-installed gas hookups. What an oasis for morning coffees and wine night gatherings! This floor is also home to the laundry room and half bathroom.Moving to the top floor, you'll notice luxury vinyl throughout the house. The highly desired primary sanctuary not only has its own private balcony but it includes direct MOUNTAIN VIEWS. How can you wake up in a bad mood when you're greeting these views every day? This primary retreat includes dual closets (custom Legacy closets) dual sinks, a skylight that brings in natural light, complemented by the custom SEAMLESS CORIAN SHOWER with two rain shower heads & hand wand. The upstairs hosts two other bedrooms with large closets and another 4-piece bathroom with a brand new Bath Fitters bathtub. The basement impresses with two more massive bedrooms that recently had egress windows installed and another 4-piece bathroom for your spa days. This bathroom shower is its own masterpiece – it's a ThermaSOL Steam shower with chromotherapy lighting and speakers, offering a multi-sensory experience.For vehicle enthusiasts, this garage is a dream. It can accommodate a Level 2 car charger, is fully heated, and features epoxy-coated flooring – just move in and enjoy! Additional property features include: air conditioning, built in Lorex security system + cameras, potential to suite for multi generational living (subject to approval and permitting) and so much more! Living in Hawkwood means you're part of a vibrant community, with parks, schools, and amenities just moments away. There are so many other features to discover, but you'll have to see them for yourself! Book your showing today! (id:51989)
Real Broker
10653 62 Av Nw
Edmonton, Alberta
Attention first time home buyers and Investors! Welcome home to this upgraded bungalow in the beautiful community of Allendale with SUITE POTENTIAL. The main floor features a large living room with coved corners and a decorative fire place, 3 good sized bedrooms, newer laminate flooring, newer windows throughout, an upgraded kitchen with cabinets to the ceiling, new dishwasher & backsplash! The basement features a separate back entryway, 2 large bedrooms- both with Egress windows, rec room, a plumbed kitchenette and an upgraded bathroom with brand new vinyl tile flooring. Massive South facing back yard! Upgraded attic insulation and a new hot water tank! Amazing location, close to parks, schools, U of A, Southgate, LRT, Whitemud and Calgary Trail! LOT SIZE 43.32 X 130.25ft (id:51989)
Century 21 All Stars Realty Ltd
4, 131 Templehill Drive Ne
Calgary, Alberta
This 3-bedroom unit is in a desirable, well managed complex in Temple. On the main level there is a kitchen and a nice sized dining and living room combination. The living room opens to a private fenced yard that backs on to a large green space. There are 3 well sized bedrooms on the top floor as well as a 4-piece bathroom. The basement features a large recreation room, a 3-piece bathroom and laundry / furnace room. Lots of room here for storage. This is a perfect for a starter home or an investment property. Showings booked through Showing Time. Priced to sell. Instant tenant - tenant is willing to stay (id:51989)
Trec The Real Estate Company
224 Templewood Road Ne
Calgary, Alberta
Welcome to 224 Templewood Road, a beautifully updated 4 level split family home in the heart of Temple. Nestled on a peaceful, tree-lined street, this home is the ideal choice for a large or growing family seeking a move-in-ready, meticulously maintained property. Offering fully finished lower levels with a walk out illegal-suite and over 2,300 square feet of living space, this home is filled with thoughtful upgrades throughout. The kitchen, designed in a charming "modern farmhouse" style, features elegant granite countertops and sleek stainless steel appliances—perfect for those who love to cook. The main level also boasts a spacious dining room with a stunning chandelier, which seamlessly flows into an open-concept sunken living room. Here, vaulted ceilings and an abundance of natural light from south-facing windows create a bright and welcoming atmosphere.Upstairs, you'll find three bedrooms and two bathrooms. The primary bedroom includes its own ensuite, while the other bathroom is a beautifully appointed 4-piece, complete with a lovely makeup desk area. The lower level offers a separate entrance to a cozy family room with a wood-burning fireplace—ideal for those chilly winter evenings—along with an additional 3-piece bathroom, laundry and a fourth bedroom. The basement offers a secondary kitchen, flex room and a fifth bedroom. A fully insulated double detached garage, and large newly fenced backyard. Many Updates throughout the interior and exterior over the years including new facelift with stone exterior, specious stamped concrete patio and top quality landscaping, newer windows, a newer roof, fresh aggregate concrete walkways, new fencing around the property, central air conditioning, and a sunny patio seating area in the backyard.Don’t miss the opportunity to make this your home. (id:51989)
Century 21 Bravo Realty
266110 1014 Drive E
Rural Foothills County, Alberta
Bungalow with a total of 5 Bedrooms, 4 Bathrooms, double detached Garage , Prime Southeast-Facing Property with Stunning City & Mountain Views – 2.59 AcresSituated on a high elevation, this rare triangle-shaped 2.59-acre parcel offers panoramic views of the city skyline and surrounding mountains. Located in a prime location, this unique property features a spacious bungalow with a double detached garage (with double doors) and plenty of room for future development or customization.Main Floor Highlights:• Bright and open living room with dining area• Functional kitchen with ample cabinetry• Master bedroom with private ensuite bathroom• Two additional bedrooms served by a common full bathroomBasement Features (Illegal Suite):• Separate entrance for privacy• 2 generously sized bedrooms• 2 bathrooms• Fully equipped kitchen• Laundry room• Currently rented to 2 tenants for additional income potentialThis is a must-see opportunity with incredible potential—whether you’re looking for a serene family home, income property, or land for future development.Don’t miss out! Be the first to view this exceptional property—contact your favorite REALTOR® today to book a showing! INSIDE HOUSE PICTURES ARE PREVIOUSLY TAKEN. (id:51989)
RE/MAX Real Estate (Central)
289 Carringvue Manor Nw
Calgary, Alberta
Soaring ceilings in airy open-to-above floorplan, on a large pie lot! Welcome to this exquisite 2,241 sq.ft family home, built by Homes By Avi, nestled in Calgary's sought-after Carrington neighborhood. This home sits on a desirable pie-shaped lot with a huge backyard space. The picture of modern elegance and functional design, this thoughtfully designed home offers space, style, and convenience. Step inside to discover an open-concept main floor with tons of natural light, featuring double height ceilings with a dramatic open-to-above great room. The kitchen is a chef’s dream featuring a large quartz island, stunning arabesque glass backsplash, upgraded stainless steel appliances, touchless faucet, built-in-microwave, and garburator. The open concept dining area is perfect for hosting. In the great room, an elegant fireplace soars to the ceiling, a striking focal point. The main floor also includes a spacious office with double doors, stylish half bath, and large mudroom with a custom bench. Upgraded metal railings to the second floor and basement give an open, airy feel. Upstairs, you'll find three bedrooms, a versatile bonus room, and an upgraded laundry room offering direct access from the walk-through closet. The en-suite is a luxurious retreat, with quartz countertops, a glass shower, a double vanity, and a spacious soaker tub. Convenience is at your fingertips with extensive smart-home features, including motorized blinds in the great room, doorbell camera, and smart switches. Built-in speakers are featured in the living room, en-suite and den, ready for a zoned sound system. The backyard is perfect for outdoor living, featuring a 14x16 foot composite deck with glass railings and a stone pathway leading to the front yard. Recent exterior upgrades include replacements by the reputable Epic Roofing, including a new high-impact resistant roof with upgraded shingles, siding replacement, a brand-new garage door, and all new eaves and downspouts. Conveniently located near Stoney Trail and Deerfoot, this home offers easy access to major routes around Calgary, making it the perfect blend of comfort, convenience, and modern living. (id:51989)
Grand Realty
1254 Carrington Boulevard Nw
Calgary, Alberta
Welcome to 1254 Carrington Blvd. This End unit Townhome style property is in fantastic condition. With an open floor plan with light cabinets and modern finishing's the home is bright and spacious. The 9' ceilings offer a feeling of space while allowing for larger windows and plenty of natural sunlight. Neutral easy to maintain flooring through the main and upper levels with carpet only on the stairs. Featuring 3 large bedrooms and 2 & 1/2 half bathrooms including a primary bathroom with a large stand up fully tiled shower and raised vanity with double sinks. The unfinished basement is large and bright also with 9' ceilings and features a great layout for future development. Being an end unit becomes quite beneficial here with only 1 common wall and plenty of side yard with the reverse pie shaped lot. Although this property is only a few years old the yard is mostly fenced and features full landscaping including a concrete parking pad for a future garage (Conduit in place for electrical) as well as a wonderful large deck space. This property is located within one of the fastest growing communities in North Calgary and close to desirable amenities. If you are looking for Single Family living without the high price tag, come and see the value this townhome style property offers. You will be glad you did. (id:51989)
RE/MAX Irealty Innovations
#91 17635 58 St Nw
Edmonton, Alberta
AVA ! Discover stylish living in this 3-BEDROOMs, 2.5-bathroom townhouse, perfectly situated in McConachie. Spanning three spacious floors, the open-concept design connects the living, dining, and gourmet kitchen—featuring stainless steel appliances and granite countertops. A private BALCONY with a BBQ gas hookup offers outdoor dining space. The master suite boasts a walk-in closet and ensuite, while the main-floor den provides versatility for a home office or workout area. High ceilings and ample windows enhance the bright atmosphere. Additional perks include a laundry room, secure ATTACHED DOUBLE CAR GARAGE, and proximity to McConachie Park, schools, shopping, and transit. Enjoy maintenance-free living with low condo fees—your perfect hassle-free lifestyle! (id:51989)
RE/MAX Excellence
#1208 10160 116 St Nw
Edmonton, Alberta
South facing 772sq.ft monster of a 1 bedroom condo with insuite storage room. This property makes an ideal investment as the tenant is clean, is currently paying $1200/month, and wants to stay. The unit has a good layout with galley kitchen which merges into the dining area, a huge living room, giant bedroom, and a 4 piece bathroom. There is also laundry on every floor, along with a storage room for each unit. Plus, it is steps to transit, and a short walk to Unity Square for all things needed on a daily basis. (id:51989)
RE/MAX Real Estate
