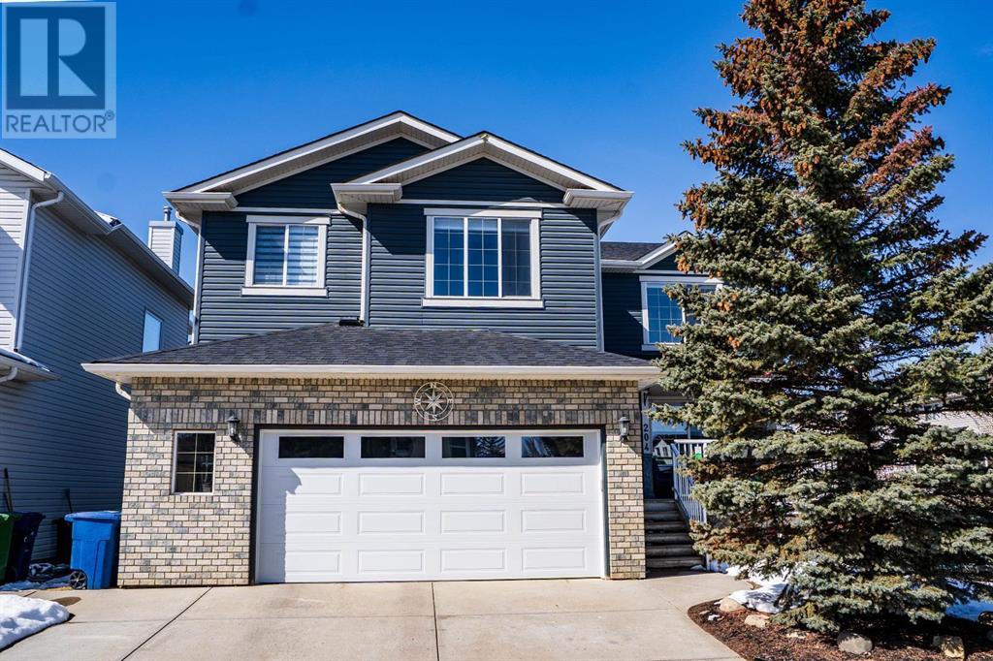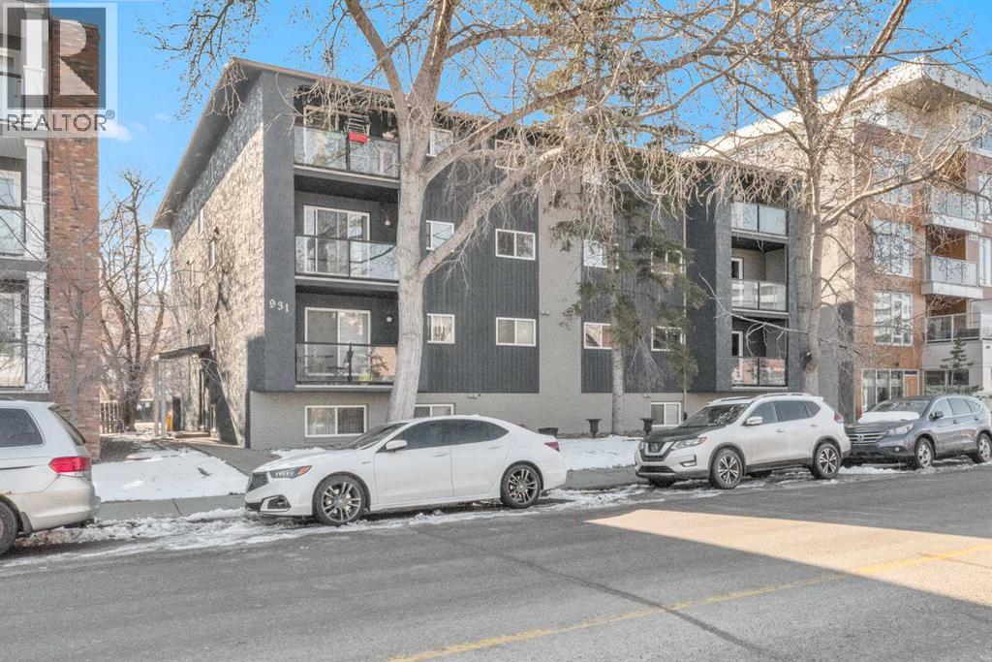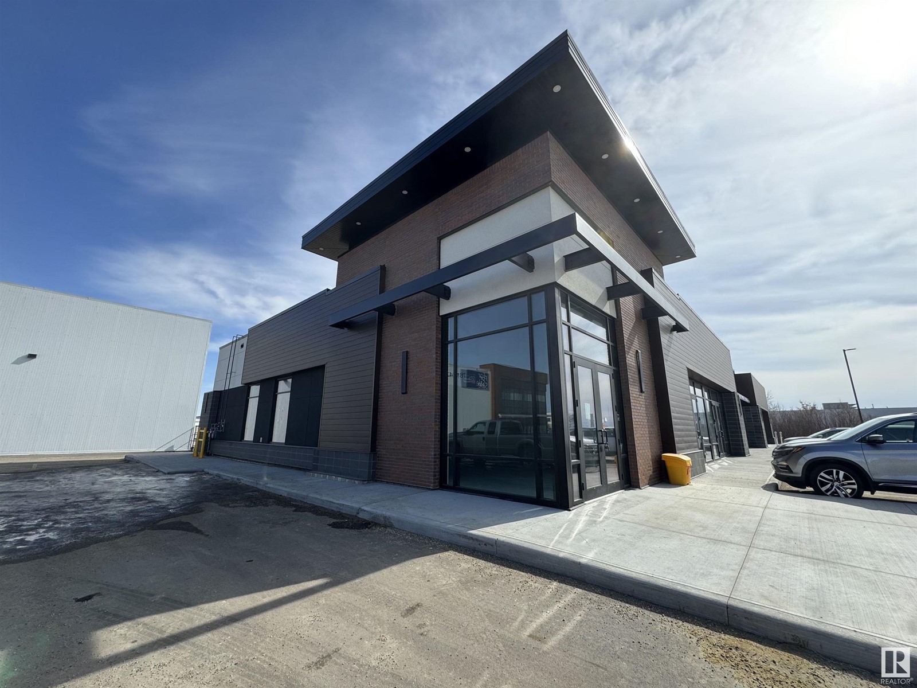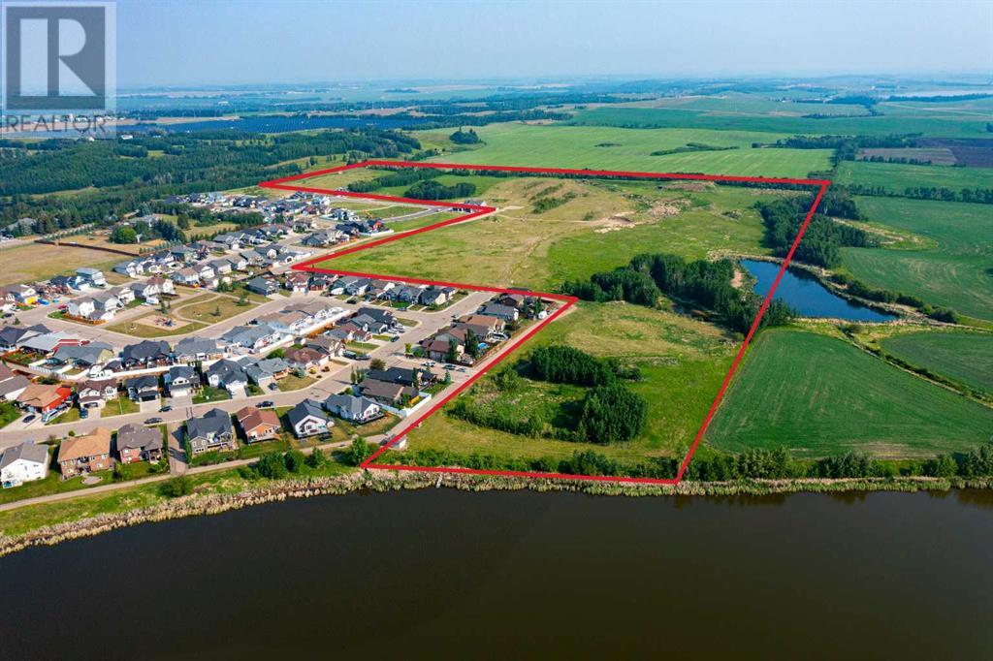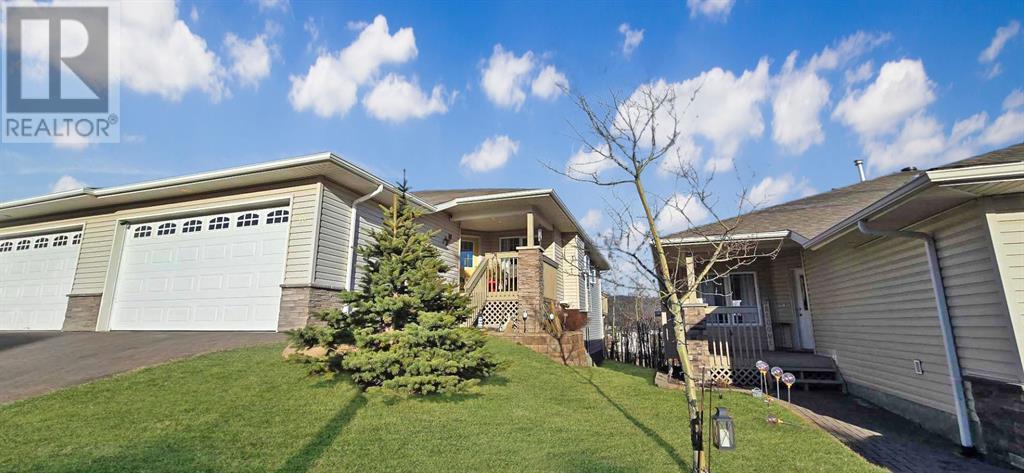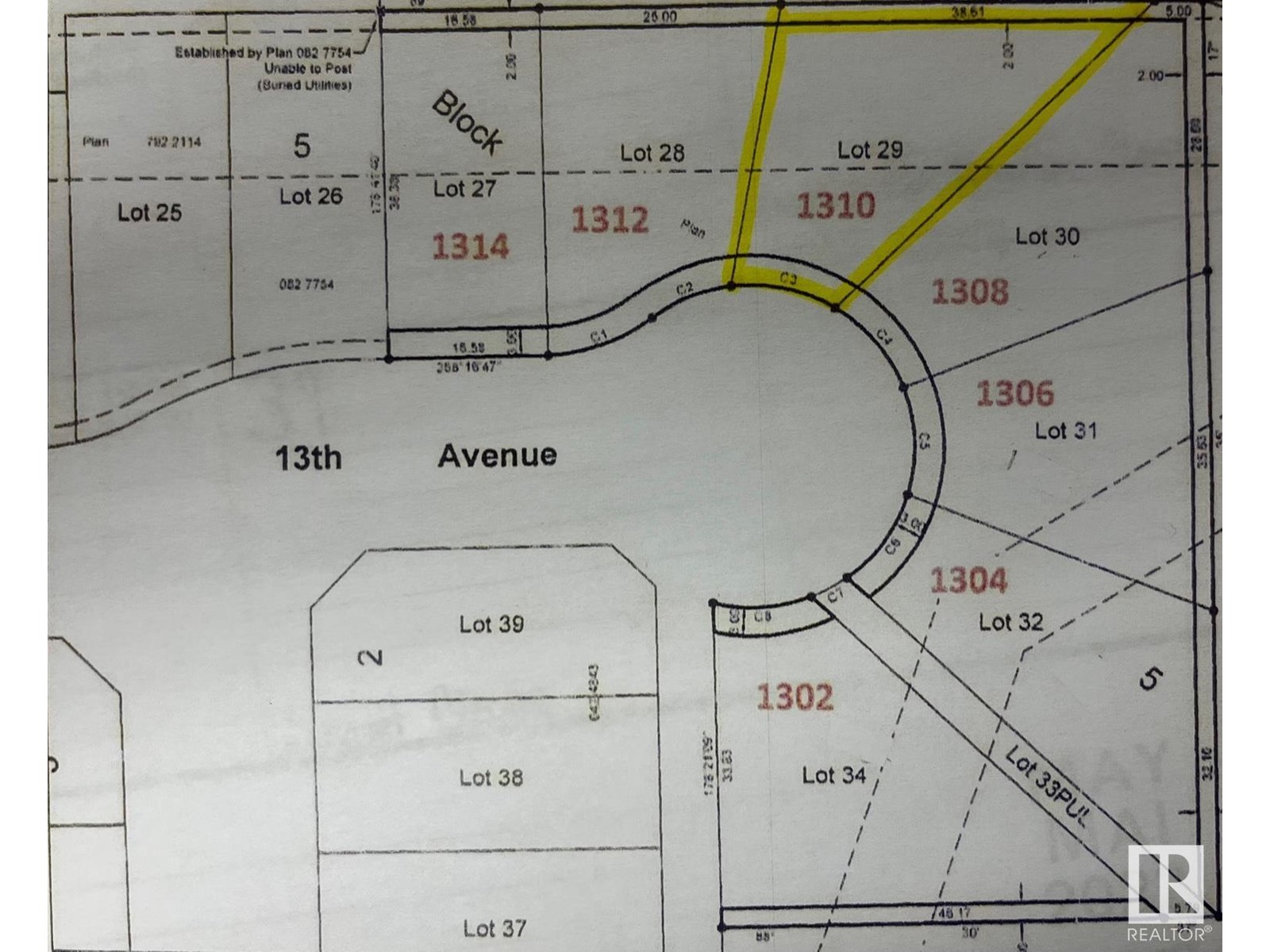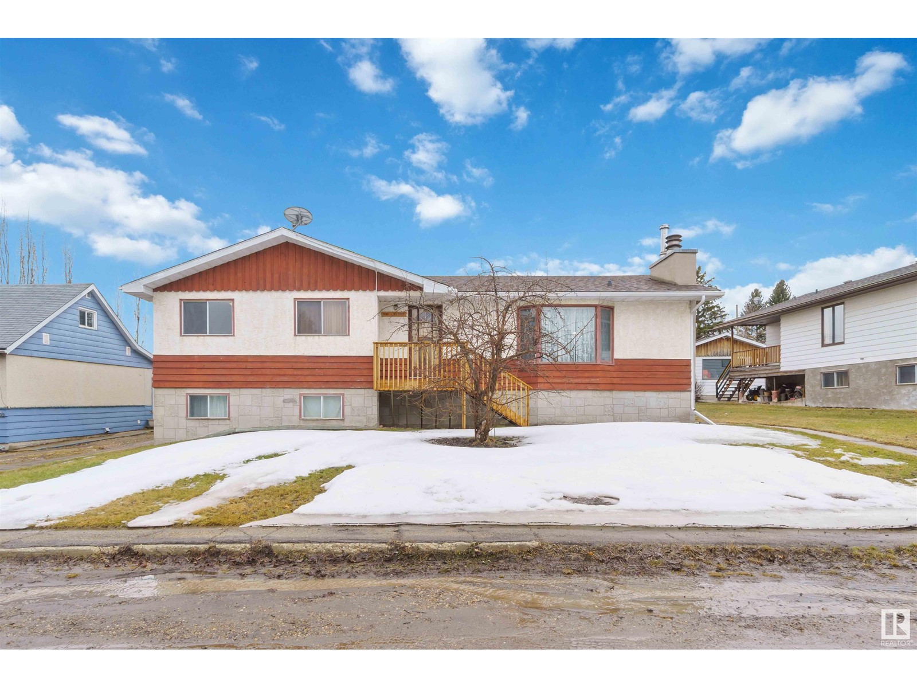looking for your dream home?
Below you will find most recently updated MLS® Listing of properties.
114, 370165 79 Street E
Rural Foothills County, Alberta
This lot at Country Lane Estates boasts a stunning deck and a perfectly placed gazebo, ready for outdoor dining, entertaining, or relaxing with a good book. It also has a huge tree in front, and scrubs on the west side of the lot which provide exceptional shade and privacy. Enjoy card games and meals with friends in this well- put- together setting. A beautifully designed privacy walk invites quiet evening conversations with a cocktail or cup of tea in hand. The shed offers ample storage and adds an extra layer of seclusion to the space. Don’t miss the chance to explore this inviting lot—come see it today! Located near the clubhouse (pool, hot tub, laundry, events and playground), this lot provides a quiet and peaceful retreat. Country Lane Estates is a gated community with security, offering a safe and welcoming environment. As a seasonal property, you can live here for seven months of the year (April to October), with water services available from thaw to freeze-up. The lot is fully equipped with RV hookups, with water and sewer included in the condo fee. This makes it the perfect spot for snowbirds or anyone wanting to be closer to family in Calgary and the surrounding areas for the summer. Plus, you can leave your unit and vehicles on the lot year-round, saving on storage costs. Beyond the lot itself, Country Lane Estates offers a wide range of amenities, including a pool and hot tub, a games room, exercise equipment, laundry facilities, and a cozy lounge with a fireplace and billiards table. There are board games, books, and plenty of social activities and events throughout the week, fostering a sense of community. Whether you want to invite family to enjoy the river and pool or simply relax in the peaceful surroundings of your lot, this is more than just a place to park your RV—it’s about experiences, friendships, and lifelong memories. Conveniently located just minutes from Okotoks and High River, with Calgary not far away, this lot offers incredible value an d an unbeatable lifestyle. (id:51989)
Cir Realty
204 Stonegate Place Nw
Airdrie, Alberta
Welcome to your future home, where elegance meets comfort in this stunning two-story residence located on a quiet, low traffic cul-de-sac, in the desirable community of Stonegate. The custom Layne Kitchen is the heart of the home and is designed to inspire your culinary creativity. You will appreciate the new appliances and lovely décor. Generously sized bedrooms provide ample space for family and guests, ensuring everyone enjoys their own private retreat. The Primary bedroom features a luxurious 5-piece ensuite, perfect for unwinding after a long day. You can cozy up in front of either the gas or wood-burning fireplace, adding warmth and ambiance to your living space. The walkout basement provides additional living space, with a perfect family room/social media room. Outside you will be able to relax and rejuvenate in the private hot tub, an ideal spot for soaking and enjoying the starry nights. The elegant pergola enhances the outdoor living space, perfect for entertaining or enjoying a quiet moment. Discover the ultimate haven for car enthusiasts or those seeking the perfect "Man Cave" This property boasts an oversize garage, designed with meticulous care and attention to detail. The garage is heated, providing year-round comfort, and features a brand new garage door, bright lighting, well organized and spacious. This garage is the epitome of functionality. You will find the outdoor storage shed providing ample space for all your tools and equipment. The oversized front porch invites you to relax and enjoy the serene surroundings. Inside you will benefit from modern, energy-efficient amenities. The high-efficiency furnace ensures a cozy atmosphere throughout the coldest months, while the 60-gallon hot water tank and humidifier add to the comfort of your home. You will appreciate that this home backs onto a beautiful green space with walking path for your pleasure. Close to all amenities. This property is a rare gem that combines practicality with style, perfect f or anyone seeking a unique and well-equipped living space. Don't miss the opportunity to make this dream home yours!! (id:51989)
RE/MAX Real Estate (Central)
3391 Weidle Wy Sw
Edmonton, Alberta
BEAUTIFUL 2 storey home in the amazing Aurora neighbourhood on the South side of the city built with a west facing front porch that is perfect for Summer sunsets. This property offers not only a stunningly designed main residence with a spacious den on the main floor, but also includes a fully finished basement complete with a legal suite featuring 1 bedroom, 1 bath and separate entrance. With 3 bedrooms & 2.5 bathrooms on the upper floors, there is plenty of space for your family to grow and thrive in this dynamic community. The double detached garage with extra long concrete driveway provides ample parking and storage options, while the east-facing yard is perfect for enjoying morning sunrises and evening barbecues. Whether you are looking for your forever home or seeking an investment opportunity, this property has endless potential to meet your needs. Minutes from Harvest Point Shopping Common and quick access to the Anthony Henday this home is perfectly located for both convenience and tranquility. (id:51989)
Initia Real Estate
10505 117 Street
Grande Prairie, Alberta
Final Phase of Westgate Business Park, Grande Prairie’s premier power center for retail and commercial business. Full Municipal services available on this 1.33 Acre commercial lot that offers over 152 feet of frontage on 116 street. Direct access to all major transportation routes. Close to Grande Prairie Regional Airport and the new Grande Prairie Regional Hospital with signalized intersections. Highest standards of development with wide roads and sidewalks. Wexford Developments offers build-to-suit options to bring any design to life for your business. Call your Commercial REALTOR ® today for additional information. (id:51989)
RE/MAX Grande Prairie
2510 17 Street Nw
Calgary, Alberta
If there is just one home, you want to see . . . then this is it. This newly built masterpiece nestled in the heart of Capitol Hill is situated on a 134-foot lot and offers a seamless blend of exquisite design and unparalleled craftsmanship that will absolutely steal your heart. As you step inside, this custom crafted two-storey semi-detached home you will be greeted with a sense of understated luxury with its high-end finishes, large windows, and designer lighting. Entertain guests effortlessly in the open-concept living, dining and kitchen area, showcasing an accentuated feature wall, a stunning inset gas fireplace with full-height tile surround with convenient built-in millwork on either side. Moving into the heart of the home, the stunning chef’s kitchen is a show-stopper featuring custom ceiling-height cabinetry, quartz countertops, an oversized island, and top-of-the line Jenn Air appliances. Tucked behind the kitchen, the mudroom offers functional storage for coats, boots and backpacks, keeping everyday clutter out of sight, while the discreet 2-piece stylish powder room with its moody finishings nicely rounds out the main level.But wait there is more . . . escape to the second level where luxury awaits in the form of a magnificent private primary suite with its soaring vaulted ceiling and stunning accents. Pamper yourself in the luxurious ensuite, featuring in-floor heating, a free-standing soaker tub, dual sinks and an over-size stand-alone shower with a rain-shower head that is guaranteed to wash away any stress you carry into the shower with you. Two additional spacious bedrooms come with city views and spacious closets providing a comfortable haven, while a well-appointed laundry room makes household chores a breeze.Then . . . there’s the lower-level; featuring an entertaining haven showcasing a media/games room showcasing stylish finishes and a fully equipped wet bar. Additionally, there is a bedroom plus bath making it perfect for teenagers or guests. Large patio doors provide a beautiful extension to the property where you can fire up the BBQ on the huge deck while watching the sun paint the sky. Don’t forget to check out the insulated, drywalled and painted over-sized double garage (with builder exterior measurements of 27’ 6” deep x 21’ wide less the jog of 6’ x 9’6”) and comes with a 200-amp panel to run an EV Charger.Conveniently situated, this exceptional home is surrounded by amenities, including highly regarded schools, parks, playgrounds and major roadways. Enjoy easy access to the University of Calgary, SAIT, Foothills Medical Centre, shopping and more, while being just steps away from the scenic beauty of Confederation Park. Don’t miss this rare opportunity to own a piece of luxury living in one of Calgary’s most desirable neighbourhoods. It’s the Key to the Lifestyle You’ve Always Dreamed of . . . Make it Yours! (id:51989)
Real Estate Professionals Inc.
75 Collins Crescent
Crossfield, Alberta
Charming home located on a quiet street backing onto GREENSPACE in the highly sought after town of CROSSFIELD. The perfect balance of SMALL TOWN CHARM yet close enough to the big city AMENITIES! Only 10-minute drive to Airdrie & 20-minute drive to Calgary. Just steps away from Parks, Playgrounds, Schools, Sports Facilities, Community Center + Restaurants. This beautiful Bi-level home boast 2069 sqft of total developed living space, 4 bedrooms, 3 full baths, vaulted ceilings, developed basement, HEATED double car garage w/ epoxy floors + MASSIVE driveway. Airy front entry leads upstairs to OPEN spacious living room seamlessly connecting to the kitchen + dining area w/ ss appliances, ample counter space + access to PRIVATE backyard. 2 Bedroom + 2 Bath complete the upper level including the LARGE primary bedroom with 4 pc ensuite + walk in closet. Lower level features a large flex space ideal for a DEN/GYM, newer gas fireplace, 2 good sized bedrooms, 4 pc bath + storage/laundry room. Additional upgrades include: NEW Dishwasher (2024) and NEW Roof (2022). The PERFECT home for a young family or someone wanting to escape the city for a quieter lifestyle. Easy access to the Mountains, Crossiron Mills Mall, Airport and all the amenities Airdrie + Calgary have to offer. (id:51989)
RE/MAX House Of Real Estate
231 Saddlemead Road Ne
Calgary, Alberta
OPEN HOUSE SATURDAY APRIL 26 12:15-3:00 PM. PRIME LOCATION!!! Discover this beautiful well maintained fully developed 4 split level home in a family friendly community of Saddleridge with a total finished area of 1911 sq ft.. As you enter you will be greeted with a spacious high ceiling living and dining room filled with natural lights. The kitchen offers lots of cabinetry with stainless steel appliances. Head upstairs you will find a beautiful cherry brazilian hardwood flooring, a spacious primary bedroom with another 2 good size bedrooms and main family bathroom with separate tub and shower unit and a cheater door to master bedroom. Third level has a large media room and 3 piece bath and its own separate entrance with R14 ceiling insulation, home theater wiring with PVC conduit includes 1 center & 2 front and TV ready wall with framing. The basement bedroom wall is thermally insulated, the ceiling is thermal and sound proof insulated with a suspended acoustic ceiling. Mechanical room ceiling is foam insulated ceiling joist side wall double R14 thermal insulated and foam insulated. The multi level deck is right outside the dining room perfect for family and friends gatherings. Enjoy the oversized garage with R14 thermal insulation wall and ceiling. There is a swing gate on the left side of the garage for Trailer parking or just extra parking. This also comes with a number of security cameras for your convenience and a double blackout blinds and Christmas lights around the house. Close to school, transportation and shopping. (id:51989)
Real Estate Professionals Inc.
302, 16 Varsity Estates Circle Nw
Calgary, Alberta
Not-to-miss opportunity to make your home here in this beautifully appointed condo in Statesman’s premier award-winning THE GROVES OF VARSITY. Original owner of this stylish 2 bedroom / 2 bath home, which offers upgraded engineered hardwood & cork floors, quartz countertops, titled underground parking & top-notch residents amenities including wraparound rooftop terrace & fully-loaded fitness centre. Located on the Northeast corner of the MONTEREY ONE tower, this fantastic 3rd floor unit enjoys a wonderful airy design featuring a relaxing living room with electric fireplace, open concept dining room & dynamite sunroom area with an expanse of windows…the perfect space for your home office or sitting area. The fully-equipped maple kitchen has tile backsplash & floors, quartz counters, loads of cabinet space & Whirlpool stainless steel appliances plus water filter. The inviting owners’ retreat has 2 closets & luxurious soaker tub ensuite with separate shower & double vanities. For that added sense of privacy, the 2nd bedroom – with walk-in closet, & 2nd bathroom – with shower, are located on the opposite side of your soon-to-be new home. Additional extras include a large insuite laundry room with stacking front-loading Whirlpool washer & dryer, great-sized storage alcove or office with pocket doors, custom roller blinds, unit-controlled heating & air conditioning, Kohler toilets/quartz counters/tile floors in both bathrooms, cork floors in both bedrooms, titled underground parking & separate storage locker for your exclusive use. Monthly condo fees in this concrete & steel project include your heat & water-sewer, as well as access to the world-class amenities…fitness centre, steam rooms, meeting room & rooftop terrace with views of the mountains, Canada Olympic Park & Nose Hill Park. The onsite medical centre has a pharmacy & walk-in clinic. Offering the finest in maintenance-free living, here in this prime location in one of Northwest Calgary’s most desirable neighbour hoods within walking distance to Dalhousie Station shopping & LRT, only minutes to the University of Calgary & Silver Springs golf course, hospitals (Foothills Medical Centre, Alberta Children's & Arthur J.E. Child Cancer Centre), highly-rated schools & easy access to downtown. (id:51989)
Royal LePage Benchmark
21 Ralston Crescent
Red Deer, Alberta
Welcome to wonderful living in a highly sought-after Rosedale neighborhood! This home sits directly across from a park, boasts ample parking and backs onto a field and walking trails. The 4 bedroom, 3 bathroom home offers a separate basement entrance, landscaped yard and double heated garage with back ally access! Inside the upper level is thoughtfully designed with a bright cheery kitchen boasting stainless appliances and open concept dining and living room. It offers two bedrooms with primary boasting a 4pc ensuite and walk in closet. Additionally, you'll find another generously sized four-piece bathroom and a laundry combo on this floor, maximizing convenience. The added bonus of a separate rear basement entrance introduces a realm of possibilities. It reveals a bright and contemporary living space that includes two additional bedrooms, 4pc bathroom, stainless appliances, separate laundry and an abundance of storage solutions. Updates and maintenance include new shingles in 2021, all new kitchen stainless appliances (up and down) in 2020 and furnace was serviced and cleaned in 2025. Rosedale is known for its family-friendly atmosphere its appeal is further enhanced by its proximity to green spaces, parks, recreational facilities, schools and shopping. (id:51989)
Coldwell Banker Ontrack Realty
7548 110 Av Nw
Edmonton, Alberta
Ravine beauty greets you daily in this timeless luxury home blending elegance and tranquility. Spacious 2,400 sqft energy-efficient BUNGALOW with an additional 2,073 sqft of bright, finished basement space w/separate entrance. Modern open concept with 3 bdrms up and 3 down. European-style kitchen with lacquered cabinets, back-painted glass backsplash, and built-in appliances. Primary bdrm features walk-in closet, dual vanities, marble rain shower, wall mounted bidet, & on-demand hot water. Bsmt kitchen fully equipped (no stove). Energy-efficient 12insulated walls, ICF Foundation, triple pane windows, Lennox A/C, & solar-ready setup in house & garage. Integrated cameras, NEST thermostat, central vac with kickplate. Kentwood hardwood, 10ft+ ceilings, 16' entrance with custom lighting & pot lights. Family room with wood-burning fireplace, auto blinds, ravine views, and audio system. Cedar decks, 6ft cedar fence, heated greenhouse, power shed, oversized garage. Near Ada Blvd, parks, golf, university & more. (id:51989)
Century 21 All Stars Realty Ltd
62 Beaver Bend
Rural Mountain View County, Alberta
NEW PRICE!!! Escape the stress of online bookings, weekend setup and takedown, and instead, add a touch of paradise to your life at Bergen Spring Estates. This four-season recreational community offers something for everyone, year-round. Located on a 0.15-acre lot, surrounded by trees, the property is fully serviced with annual condo fees of $560. These fees cover snow removal, seasonal water (May to October), common area maintenance, landscaping, and clubhouse privileges. Community amenities include walking trails, a children’s park, a community garden, and a picturesque pond perfect for fishing in the summer and skating in the winter. Outside the community, the nearby the town of Sundre (just 7 minutes away) offers everything you need, plus a wealth of outdoor activities such as golfing, fishing, kayaking, hiking, and more. This is an ideal location for outdoor enthusiasts or families seeking a retreat where everyone can gather and play. Call today to schedule a viewing. (id:51989)
RE/MAX West Real Estate
302, 931 2 Avenue Nw
Calgary, Alberta
A rare opportunity to own as first time homebuyer, downsizer, or investor in an exceptional and unbeatable location, a 2 bed/1 bath with 731sqft of developed space offered in the heart of Sunnyside! A large living space with fire-place and built-in shelving, leading to a large North facing balcony. Featuring a functional kitchen with Granite Counter–tops, stainless steel appliances, and an adjacent island-eat up breakfast bar. 2 spacious rooms and a full 4-piece bathroom completes this floor. This apartment provides in-suite laundry, a separate storage locker for securing any extra belongings or seasonal items, and a covered assigned parking stall - ensuring a convenient place to park your vehicle! Enjoy quick access by foot to Trendy Restaurants/Cafes, Groceries, and Downtown Calgary, Public transit, Famous Protected Parks, and the River pathways. More than just the property itself, this condo captures a lifestyle of Kensington culture and charm. ~~ Very pet friendly with board approval ~~ (id:51989)
Century 21 Bravo Realty
5745 50 St Nw
Edmonton, Alberta
Welcome to the Elite Centre on 50th, a premium retail opportunity located at the high-traffic intersection of 50 Street and Roper Road. This corner retail condo bay offers ±1,469 sq. ft. of efficient space ideal for restaurant or retail use, with flexible build-out options to suit your needs. Secure exclusive use as the only pizza restaurant in the complex, providing a rare opportunity to capture a strong customer base. (id:51989)
Nai Commercial Real Estate Inc
6740 Cedar Way
Innisfail, Alberta
Turn-key 55.1-acre Residential Development Parcel with 262 +/- residential single and muti-family lots ready to be built out. Hazelwood Estates is the Premier Community in Innisfail that is an integral part of Innisfail’s North Area Structure Plan (NASP) that town council is focused on growing. Innisfail is an Energized Community, and this development allows you to start building immediately. This parcel features the new school site with Executive lots backing onto the Prestigious Innisfail Golf Club and Dodds Lake. Located just 20 minutes from Red Deer and 60 minutes to Calgary, Innisfail is a hot bed for extensive growth and poised to be a Big Part of Alberta’s Expanding Future. (id:51989)
Century 21 All Stars Realty Ltd.
16, 131 Moberly Road
Grande Cache, Alberta
Welcome to this meticulously cared-for duplex in the desirable Hayden Ridge Estates, ready for its new owner. Built in 2011 and located in the newest phase of Grande Cache (Phase 6), these sought-after units are known for their quality and scenic surroundings.Enjoy breathtaking mountain views from both the front and back of the home. The main floor features hardwood flooring, a cozy gas fireplace, and a stylish kitchen complete with quartz countertops and ample cabinetry. You'll also find a den (perfect for a home office or guest room) and a 4-piece bathroom on this level.The spacious primary suite includes a walk-in closet and a private 3-piece ensuite.The fully developed walkout basement is finished with plush carpet and offers a generous rec area, two well-sized bedrooms, a 4-piece bathroom, and a utility/storage room.Additional features include a 20x22 attached garage with direct access to the home, offering convenience and extra storage.With the trail system just steps from your door, this location is perfect for nature lovers and outdoor enthusiasts.Condo fees include exterior maintenance, snow removal, lawn care, property management, and outside insurance. Utilities are not included. (id:51989)
Grassroots Realty Group Ltd.
1310 13 Av
Cold Lake, Alberta
Vacant lot for sale in the highly sought after Lakeridge Estates, only minutes away from the Lake. You can build your dream home on this massive lot, which is conveniently located in a Cul-de-sac backing onto greenspace. (id:51989)
Royal LePage Northern Lights Realty
67, 70 Beacham Way Nw
Calgary, Alberta
Welcome to this beautifully maintained semi-detached home, tucked away on a quiet cul-de-sac and backing south onto green space. With low condo fees and a prime location, this 2-bedroom, 2.5-bathroom gem offers exceptional value. Step inside to discover a warm and inviting living room featuring high ceilings, wood burning fireplace, and a striking wood edge mantle. From here, walk out onto the private deck with views of peaceful Berwick Park, perfect for morning coffee or evening relaxation. The dining area overlooks mature trees and flows seamlessly into the renovated kitchen, complete with granite countertops, stainless steel appliances, and a stylish coffee station. Just off the kitchen, enjoy a sunny front balcony. Upstairs, the spacious primary suite includes a beautifully updated ensuite with quartz countertops and a stunning stand-up shower with a corner bench. The lower level offers a dedicated laundry area, ample storage, and access to the heated double attached garage. The furnace was replaced in 2011. Set in an established neighbourhood with excellent access to schools, shopping, services, and transit, this home also offers quick commutes to major employment hubs and the University of Calgary. A perfect blend of comfort, style, and location—don’t miss this one! (id:51989)
RE/MAX Real Estate (Mountain View)
35 Chapalina Heath Se
Calgary, Alberta
Welcome to this perfectly located home on a great sized lot in a quiet cul de sac and close to EVERYTHING in the area! As you enter this home you will love the hardwood floors, open entryway that leads you through to the main floor den/office space that is perfect for the work from home family! Through to the living areas you will find a spacious kitchen with black appliances, ample cabinet and counter space, walkthrough pantry, tiled backsplash and a raised breakfast bar. Adjacent to the kitchen is the cozy living room with a gas fireplace with a mantle and tile surround and the dining area has sliding doors leading to the amazing back yard and the entire main floor living area has tons of natural light! The main floor is completed with a mud room, laundry area and an updated half bath (updated vanity, toilet and lights) Upstairs you will love the huge primary bedroom that has a large walk in closet with a California closet system that has belt hanging pull outs, scarf pull outs, jewellry drawer, shelving and double level hanging. (awesome!), full 5 piece ensuite and views out to the back yard. The second and third bedrooms are a great size (one has a walk in closet) and there is another full bathroom for the kids AND a great bonus room with vaulted ceilings! The lower level is mostly unfinished but has a bedroom for the teenager that wants to have their own space, there is a roughed in bathroom and plenty of room to finish off the development with a rec room area, maybe a bar and so much more! The yard is awesome and quite private with plenty of trees, a deck and a lower patio area that has the hot tub and privacy fencing around it! That isn't even it yet! There is ALSO A/C, newer shingles done in 2019 (30 year shingles), new hot water tank in 2020, water softener, Toto comfort height toilets in 2021, new paint throughout in 2022 (mid century white), shed in the back yard, year round LAKE ACCESS to one of the SE's best lakes AND super convenient and close proximit y to a multitude of shops, restaurants, pubs, transit, easy access to McLeod Tr and Stoney Tr, 10 min drive to the hospital, YMCA, VIP theatre, many schools, Sikome lake and the river valley and many many walking paths to enjoy! This is a great home, come and have a look! (id:51989)
Real Broker
20 Walters Pl
Leduc, Alberta
Designed with comfort and style in mind, this expansive 2005 bi-level is the perfect retreat for a growing family. Offering 4 spacious bedrooms (2 up, 2 down) and 3 full baths, it’s crafted for both function and ease of living. Recent upgrades include a brand new furnace and hot water tank (2024), plus central A/C (2021) for year-round comfort. The bright U-shaped kitchen features a massive pantry and a sunlit dining area with access to a west-facing deck—ideal for summer barbecues. The main floor living room with gas fireplace invites cozy gatherings, while the fully finished lower level boasts a generous rec room with a second fireplace. A 23x28 heated garage provides endless space for projects or storage. The fully fenced yard adds privacy and space to roam. Ideally located near schools, shopping, trails, and the golf course with quick access to Hwy 2 and the airport— lifestyle and location await! (id:51989)
Century 21 Leading
266 Pacific Crescent
Fort Mcmurray, Alberta
BUY THIS HOME & HAVE SOMEONE ELSE PAY YOUR MORTGAGE! This cute & cozy bi-level offers lots to the savvy buyer! SEPARATE Entrance to a 2 BEDROOM LEGAL SUITE with full kitchen, living room & bathroom, and common laundry room. The upstairs features 3 bedrooms, bathroom open concept kitchen and living room with vaulted ceilings and laminate flooring. Kitchen area also features an eat up breakfast bar! Lots of parking out back with room for 3- 4 vehicles. If you are looking for a great investment opportunity, then ANSWER THE DOOR and add this one to your MUST have property list! CALL NOW! (id:51989)
RE/MAX Connect
3201, 6 Merganser Drive W
Chestermere, Alberta
Discover Lockwood – a stunning 3-bedroom, 2-bathroom Corner Unit with 2 Parking Stalls, perfectly situated in the vibrant and growing community of Chelsea in Chestermere. Enjoy the convenience of nearby parks, playgrounds, and walking trails, with Chestermere Lake just a short distance away, perfect for outdoor activities and water sports. Local amenities such as Chestermere Station, Chestermere Crossing, and various shopping and dining options are also within easy reach, offering a dynamic and welcoming neighbourhood. This beautiful home offers an exceptional living experience with an open-concept floor plan and an oversized south-facing balcony that floods the space with natural light, providing stunning views—ideal for outdoor entertaining and relaxation. Inside, you'll find the highest quality fit and finish, including luxurious vinyl plank flooring throughout the living areas and high ceilings that enhance the spacious feel. The kitchen is a chef's delight, boasting full-height cabinetry with soft-close doors and drawers, a sleek stainless steel appliance package, and a pantry. The eat-up bar, adorned with elegant quartz countertops, creates the perfect spot for casual dining and entertaining. The primary bedroom is a true retreat, featuring a spacious walk-through closet that leads to a 3-piece ensuite. Two additional bedrooms and a well-appointed 4-piece main bathroom complete this thoughtfully designed layout, ensuring comfort for all. Beyond your door, indulge in a range of amenities designed to enhance your lifestyle. Stay active in the well-equipped gym, and enjoy gatherings in the owners' lounge. Plus, convenient bike storage makes it easy to explore the beautiful surroundings. This bright and airy home is move-in ready, offering you the chance to embrace the TRUMAN lifestyle and live better than ever! Photo gallery of a similar unit. (id:51989)
RE/MAX Real Estate (Central)
4811 51 Av
Sangudo, Alberta
Sangudo's newest Opportunity is HERE! Found nestled in the Jewel of Hwy 43 is this MASSIVE large family dream. Whether it is the potential for a basement suite, the multiple family rooms, or the Heated Mechanics Garage, with a WASHROOM, and 220V, this is a must see home. Built by the current owner, it showcases extensive custom wood working, 2 fireplaces, a basement bar, large kitchen and dining space, sunken living room, brand new front steps and porch. This Home is IDEAL for Large families, or investors looking for a near ready rental home with a separate private entrance. The Basement has a wood room, office, bedroom, cold storage, full bathroom, family room, bar area, and the potential for a kitchen and second bedroom. The Garage features separate powered doors. 1 oversized, 1 standard, welding outlets, retractable air lines, gas heater, in floor drain, 2 piece washroom. Seldom does an opportunity come up like this. Do not sleep on this one... (id:51989)
Maxwell Devonshire Realty
4847 32 Av Nw
Edmonton, Alberta
Beautiful renovated bungalow townhome with attached single garage. This complex is adult living with a min 45 yr age and older requirment. Pets are subject to board approval. Enjoy this newly renovated 2 bedroom, 2 bath with a beautiful large kitchen (kitchen island is being installed in the next few days with plenty of drawers) and dining room with skylight, plus vaulted ceilings. Main floor laundry is perfect! The deck is a perfect size to BBQ and spend plenty of time outside enjoying the afternoon and evening sun! This home has had all plumbing lines replaced, electrical plugs all updated, vinyl plank throughout. New light fixtures, new appliances, granite counter tops and more. Plus there is a club house for the owners to use which is great! Great location! (id:51989)
RE/MAX Elite
#49 50 Edinburgh Co N
St. Albert, Alberta
Welcome to this beautifully upgraded 1,630sqft, pet friendly, half duplex in desirable Erin Ridge. Showcasing modern design and thoughtful details, including custom drapes, granite throughout, custom cabinetry, upgraded light fixtures, and A/C. The main flr features 9ft ceilings, luxury vinyl plank, open-concept layout, and cozy electric fireplace. The kitchen comes fully equipped with all appliances and offers a functional yet stylish space to cook and entertain. Upstairs you’ll find plush carpeting and convenient upstairs laundry. The spacious primary bedroom is a true retreat with vaulted ceiling, bright 4pc ensuite, and large walk-in closet. Two additional bdrms and full bath complete the upper level. Enjoy the fully fenced, south-facing backyard with large deck & separate fenced, LARGE garden. With no home directly behind, you’ll appreciate the added privacy & sunshine. Located within walking distance to parks, schools, pathways, all amenities & LOW strata fees. Full basement is ready for your touch! (id:51989)
RE/MAX Elite

