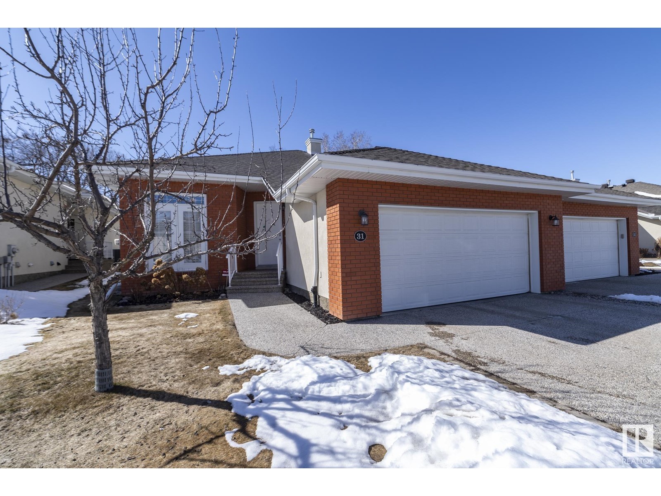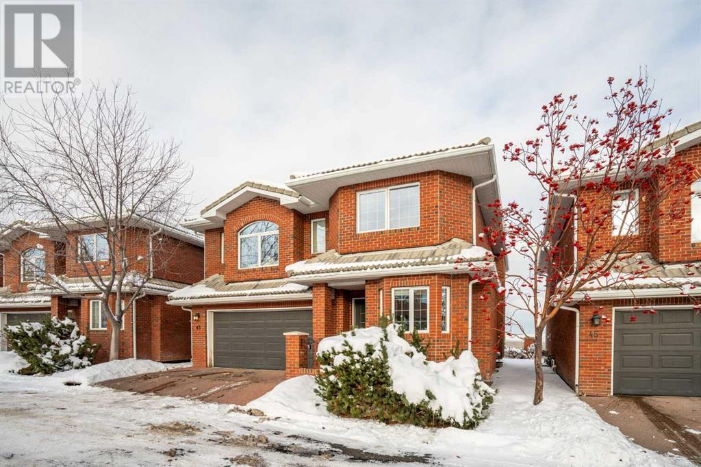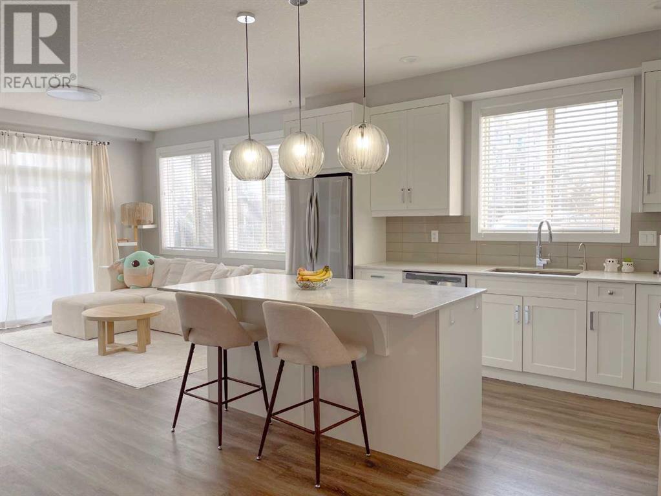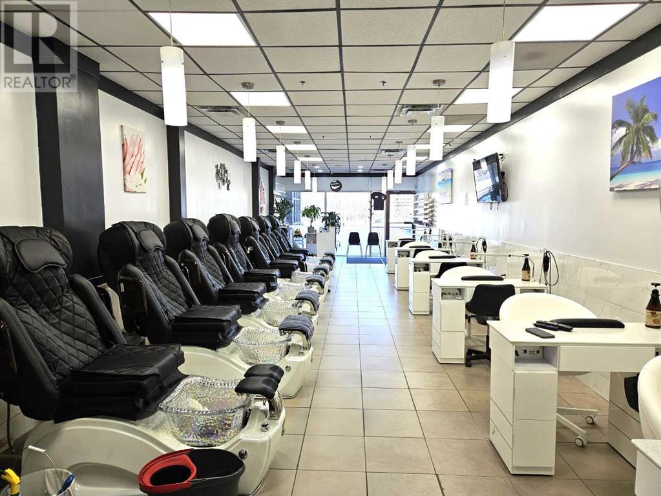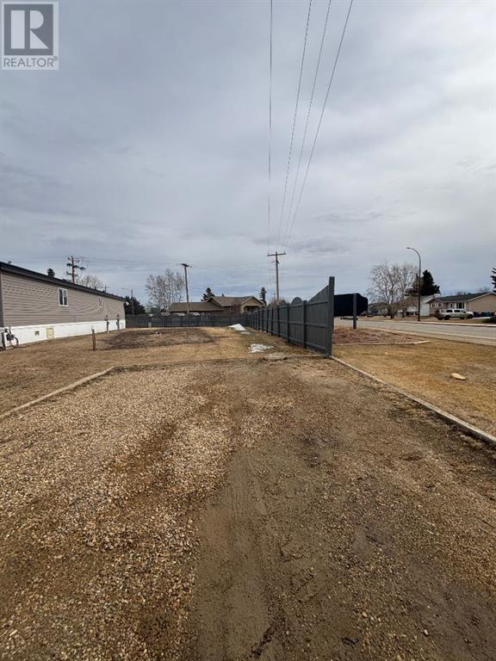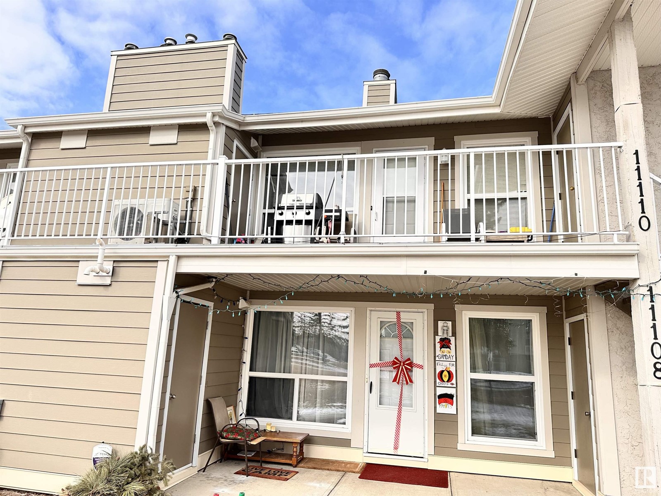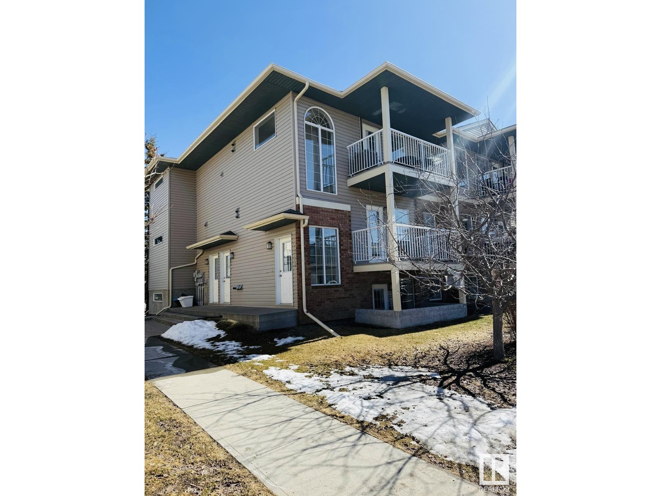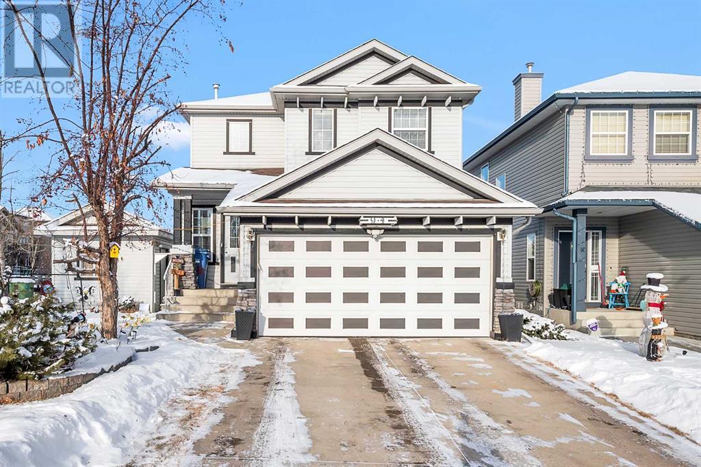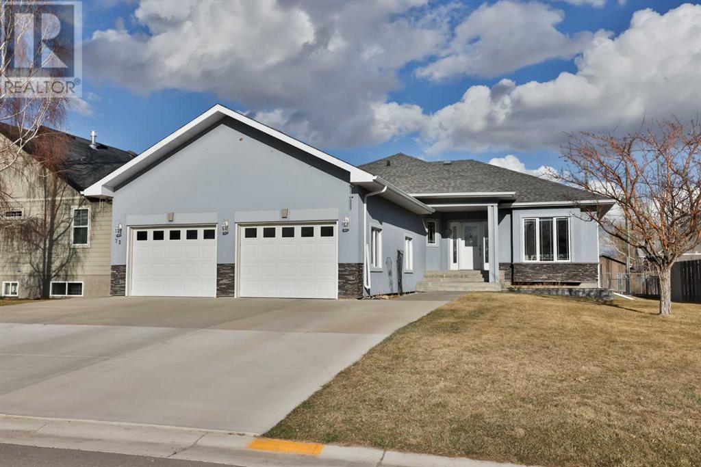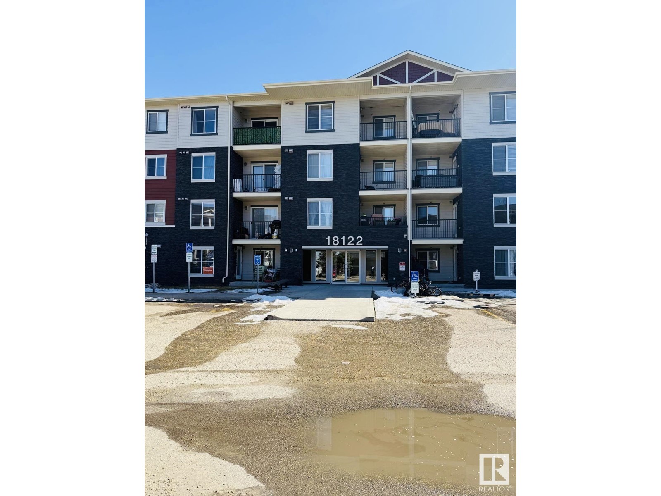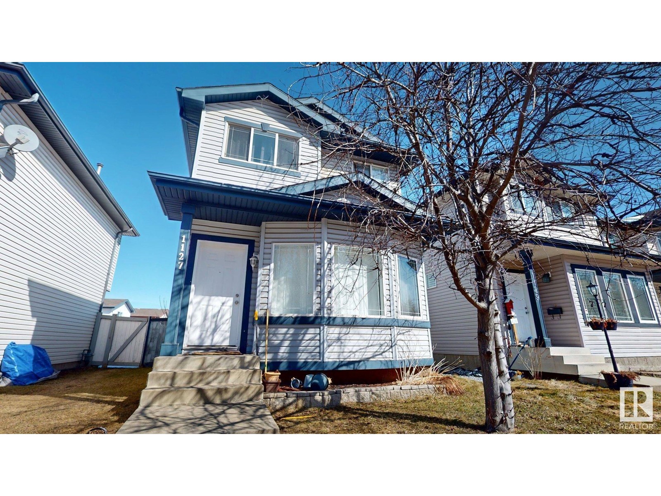looking for your dream home?
Below you will find most recently updated MLS® Listing of properties.
1501, 220 12 Avenue Se
Calgary, Alberta
Experience elevated living in this stunning 15th floor corner unit, featuring 2 bedrooms, 2 bathrooms, and sweeping southwest-facing mountain views. With floor-to-ceiling windows, an open layout, and a private balcony, this home offers the perfect blend of luxury, light, and breathtaking scenery.The spacious, sun-drenched living area is the heart of the home, with panoramic views stretching to the Rockies and beyond. Whether you're relaxing or entertaining, the southwest exposure fills the space with natural light and showcases stunning sunsets year-round.The modern kitchen is designed to impress, complete with sleek cabinetry, granite countertops, full sized stainless steel appliances, and a large island with seating. It flows effortlessly into the dining and living areas, creating an open, social space perfect for daily living or hosting friends.The primary bedroom is a peaceful retreat, offering beautiful views, a walk-through closet, and a stylish ensuite with tub/shower combo. The second bedroom is generously sized and located across from the second full bathroom—ideal for guests, roommates, or a home office.Step out onto the private SW-facing balcony to enjoy your morning coffee or an evening glass of wine while soaking in the views of the city skyline and majestic Rockies.Located in a sought-after high-rise with premium amenities such as secure entry, underground parking, fitness center, and more, this home is just steps from shopping, restaurants, parks, and transit. (id:51989)
Exp Realty
#31 1225 Wanyandi Rd Nw Nw
Edmonton, Alberta
COUNTRY CLUB AT EAGLE POINTE. Desirable gated community in Edmonton. This 2 bedroom 2.5 bath , over 1,900 sq ft bungalow has been lovingly maintained. The spacious living room and formal dining area with 12' ceiling is a wonderful space for enjoying friends and family. A spacious and sunny private office, main floor laundry, mudroom, bathroom are on this level and access to the double garage with floor drain . The kitchen and dinette area offers the perfect spot to. enjoy the cozy fireplace, the views to the west deck or for more relaxed visits.This open concept space offers a large kitchen with walk in pantry, plenty of counter space and storage and a generous size dinette for casual meals and has access to the west facing deck. The lower level is fully finished and features a huge recreation room, large bedroom and a 3 piece ensuite, a second den, huge space that makes for perfect sewing room and a large storage area. (id:51989)
Homes & Gardens Real Estate Limited
1801, 1010 6 Street Sw
Calgary, Alberta
1 BEDROOM + DEN | 1 BATHROOM | OPEN LAYOUT | AIR BNB FRIENDLY | UNDERGROUND PARKING & STORAGE | AMENITY RICH BUILDING | Welcome to this bright open concept home in the amenity rich 6th and Tenth. Enjoy the floor-to-ceiling windows with south facing views, 9' high ceilings, and spacious balcony with bbq gas line to enjoy evening sunsets. The open kitchen features quartz counter tops with a convenient gas range and built in oven. The living room is the perfect place to relax after a long day as you soak in the natural sunlight, or escape to your bedroom with spacious closet. This home also includes a convenient office space, in-suite laundry, 4-piece bathroom, central a/c, titled storage unit and titled underground heated parking. Enjoy this concrete building and all the amenities it offers including the fitness centre, party room and entertainment space, outdoor sky lounge with pool, secure bike storage and concierge service. Located in the Beltline, this building is conveniently located close to top restaurants, shopping, entertainment, a short walk from 17th Avenue and the Downtown business core. This home is perfect for those looking to buy their first property or purchase as an investment property. Book your showing today and don't miss out! (id:51989)
RE/MAX First
43 Prominence Path Sw
Calgary, Alberta
Luxury Living in the Gated Community of the Mansions at Prominence !! Welcome to your dream home, located in the prestigious Gated Community of The Mansions at Prominence. This exclusive detached property offers UNOBSTRUCTIVE PANORAMIC VIEWS of downtown Calgary and the stunning cityscapes, creating a picturesque backdrop for everyday living. Conveniently located in the Southwest Calgary, this home is within close proximity of private schools, some of Calgary's top-rated public schools, and provides easy access to Highway 1 and Calgary's Ring Road (Stoney Trail), ensuring seamless connectivity to the rest of city. Designed for those who value both luxury and convenience, this home combines the benefits of a maintenance-free condo lifestyle with the privacy of Detached property. No need to worry about gardening or snow removal. KEY FEATURES: Total of 5 bedrooms, 3 and a half bathrooms. Look at the bedroom sizes and you will be amazed, Main floor with spacious living room and dining room, kitchen with walk-in pantry plus a dedicated den/office overlooking the front steps. Modern open floor plan with an upper-level family room, perfect as a family retreat. Professionally developed basement featuring wet bar, recreational room, 2 bedrooms and 3 piece washroom. Primary Bedroom with private Balcony, offering breathtaking city views. Backyard oasis with lush landscaping and stunning views, perfect for family & friends gatherings. Attached double car garage for added convenience. This home offers a seamless blend of luxury, functionality and low-maintenance living. Homes of this calibre are rare find at this unbelievable price point. YOUR DREAM HOME IS WAITING- don't miss this opportunity. Book a Showing with the realtor of your choice to have a look at this gem. (id:51989)
Real Broker
5511 50 Av
Wetaskiwin, Alberta
Exciting Opportunity – Madyson Manor, Wetaskiwin, AB Discover Madyson Manor, a locally owned and operated senior living complex offering exceptional care and comfort. Situated on 3.01 acres, this well-established facility features 27 senior suites designed for independent living. Residents enjoy the convenience of the full kitchen providing Excellent prepared meals, along with a new modern sunroom, a welcoming greeting area, and a gathering sitting area for socializing. With over 2 acres of land available for expansion, Madyson Manor offers incredible potential for future growth. Conveniently located near restaurants, doctors, and pharmacies, this property is perfectly positioned to meet the needs of the community. A complete Turn Key Operation. Madyson Manor is not subsidized, with potential to be converted. providing flexibility and the opportunity for further development in a thriving area. Learn more about this unique opportunity! (id:51989)
RE/MAX Real Estate
44 Evanscrest Manor Nw
Calgary, Alberta
Discover the perfect blend of comfort, functionality, and style at 44 Evanscrest Manor NW. Nestled in a quiet, scenic setting, this beautiful home looks directly onto a garden, offering a picturesque backdrop on every level. Step inside from the charming front porch, or make your entrance through the convenient double-attached garage — especially handy during those chilly Calgary winters. The main floor features a bright and airy open-concept layout, ideal for everyday living and hosting guests. Sunlight pours in through the southeast facing windows, filling the living room, dining space, and kitchen with warm natural light. The kitchen is a chef’s delight, outfitted with contemporary stainless steel appliances, a large island and stylish finishes that tie the space together. Upstairs, you’ll find three generously sized bedrooms, including a serene primary suite complete with a walk-in closet and a private ensuite. The upper level also includes a convenient laundry area to make daily routines easier. Just off the entry, near the garage, is a versatile bonus room with a large window — perfect for a home office, gym, guest bedroom, or media space. This well-appointed home is the total package — modern comforts, thoughtful layout, and unbeatable views in a peaceful community setting. Welcome to your new home! (id:51989)
Royal LePage Benchmark
4101, 522 Cranford Drive Se
Calgary, Alberta
Welcome to Cranston Ridge, where comfort meets convenience in this beautifully designed ground-floor end corner unit featuring 2 bedrooms and 2 bathrooms. Perfect for first-time buyers, investors, or those looking to downsize, this modern condo offers a spacious open-concept layout with a high-end kitchen equipped with stainless steel appliances, quartz countertops, upgraded maple cabinets with dovetail drawers, and a reverse osmosis water filtration system. The large primary bedroom includes a walk-through closet and a 4-piece ensuite, while the second bedroom is ideal for guests or a home office. Enjoy year-round comfort with in-unit laundry, a high-efficiency washer and dryer, and titled heated underground parking, complete with a convenient storage locker. Step outside to your oversized patio with a natural gas hookup, perfect for entertaining. Located in the desirable community of Cranston, this unit is just minutes from parks, schools, shopping, restaurants, and the scenic ridge and river trails, with easy access to both Deerfoot and Stoney Trail. Don’t miss this opportunity to own a stylish and low-maintenance home in one of Calgary’s most sought-after neighborhoods. (id:51989)
Kirin Realty & Management Inc.
73 Selkirk Boulevard
Red Deer, Alberta
Welcome to a truly remarkable home located on the coveted Selkirk Blvd in the highly desirable neighborhood of Sunnybrook. This stunning bungalow offers a rare opportunity to live in a million-dollar area without the million-dollar price tag. Nestled on a spacious corner lot, surrounded by open green space, and just steps from the beautiful Piper Creek trail system, this home is perfect for family life, social gatherings, and outdoor enthusiasts. Gourmet Kitchen and Modern Farmhouse Charm! Step inside to discover a brand new modern farmhouse-style kitchen, designed with culinary creativity in mind. Featuring extra-tall, deep cabinets, sleek quartz countertops, and premium new appliances, this kitchen is both functional and stylish. A built-in microwave, beverage fridge in the island, and a four-person eat-in bar offer plenty of space for family meals or entertaining. Beautiful passage doors and a barn-door pantry elevate the overall aesthetic with added sophistication. The main level also features a luxurious 4-piece bathroom with a beautifully tiled shower and tub, complete with a floating vanity. The entire floor is adorned with new, waterproof luxury vinyl plank flooring, offering both durability and modern appeal. The finished lower level expands the living space with a fourth bedroom, featuring a walk-in closet and custom organizer. The updated 4-piece bathroom includes high-end fixtures for added comfort. A spacious laundry/storage area, complete with re-purposed cabinetry and ample counter space, offers additional practicality. The lower level is also perfect for entertaining, with a large big-screen setup for your home theatre and a chic dry bar with a natural edge wood counter and beverage fridge. Step outside to enjoy an extended west-facing patio with a privacy screen, perfect for relaxing or hosting guests. A new patio door off the kitchen offers easy access to the outdoor space. The home’s exterior has been meticulously upgraded, with a new roof, windo ws, front entry door, and stylish board & batten siding with metal pro-board accents. The double garage has also been upgraded with a new door (keyless entry, remotes) and a brand-new cement pad with a floor drain. The front driveway has been prepped with crush material and is ready for an upgrade as the season allows. Ample off-street parking is available, including RV parking with alley access. The home also boasts motion sensor/dusk sensor lighting, Wi-Fi-controlled outdoor lighting, in-floor heating in both bathrooms, under-cabinet lighting in the kitchen, and built-in charging ports (USB/USB-C) to keep you connected. Bluetooth-enabled Melody mirrors with LED lighting in the bathrooms add an extra touch of contemporary elegance. This is a rare opportunity to own a beautifully renovated home in a prime location that offers luxury, comfort, and function. (id:51989)
RE/MAX Real Estate Central Alberta
523 Woodpark Boulevard Sw
Calgary, Alberta
Are you looking to own a thriving business? This is your chance to take over a well-established Nail Salon in a well established SW community of Woodbine. With a loyal customer base and a quality service. Business Highlights: • Location: Retail plaza conveniently located in a high-traffic area with excellent visibility and access. • Established Clientele: Loyal, repeat customers with potential for growth.. • Fully Equipped with 7 chairs, 6 tables Includes all necessary equipment all with in a year old(chairs, tools, products) for smooth operations. The monthly rent including operation cost is $3772/month with 3 years remaining plus option. (id:51989)
Grand Realty
101 Aztec Crescent
Blackfalds, Alberta
Brand New, Beautiful 2 storey, with quality features you'd expect by Heartfaster Construction Ltd. Bright & open living room with vinyl plank flooring & large space for furniture arrangement. The kitchen & dining area is at the back of the house, where vinyl plank flooring continues & complements neutral colored cabinets & Quartz countertops. There is a large island with room for seating and the dining area can accomodate a family-sized table. There is a great Walk-In Pantry & 2 piece bathroom to finish the main level. A wide staircase takes you upstairs where there are 3 good sized bedrooms, a 4 piece bathroom (with a window) offering spacious Quartz vanity and a 3 piece ensuite (with a window & Quartz vanity!) & his & her closets in the Primary! The Upstairs Laundry room has included side by side washer & dryer & handy built in cabinets. The basement plan outlines 2 additional bedrooms with big windows, a 4 piece bathroom & spacious family room. The back deck is 10x12 & overlooks a good sized yard, that will be sodded (front & back) The windows are Triple Glazed, in-floor heat is roughed in & there is composite decking both front & back. Lots of Value here! Completion is scheduled for May 16. (id:51989)
RE/MAX Real Estate Central Alberta
4908 50 St
Camrose, Alberta
Welcome to MAIN STREET CAMROSE. The most affordable lease rate you'll find in central Alberta at $900/month! Featuring a stairwell, a waiting area, a private office and a half bath (sink and toilet) it's really all you need to start up your business, or thrive as an existing small business! This is perfect for a small business like an accountant/book keeper, speech therapist, Real estate appraiser, even a massage therapist or tattoo artist. Really whatever you wish. Located on the 2nd floor over looking downtown it's really the most affordable lease you could find to get out and start on your own! If you're tired of being stuck at your house in your home based business and need to get out into the community this is the place for you! (id:51989)
RE/MAX Elite
5002 54a
Grimshaw, Alberta
This perfect end lot waiting for you to OWN!! This lot is on the west end of Grimshaw in West Wind Village. This lot is ready for you to move a mobile on with all utilities waiting to easily be hooked up! Don't miss out and call today to view! (id:51989)
Grassroots Realty Group Ltd.
147 Mckenzie Towne Drive Se
Calgary, Alberta
Welcome to your dream home in the heart of McKenzie Towne—where timeless charm meets stylish, modern living! This exceptional 3-storey townhouse with AIR CONDITIONING offers over 2,000 SQ.FT. OF BEAUTIFULLY FINISHED LIVING SPACE across four levels, with thoughtful renovations, designer finishes, and a layout that effortlessly adapts to your lifestyle. Step inside to a bright and open main floor where GLEAMING HARDWOOD FLOORS flow from the dining area into the heart of the home—a beautifully renovated kitchen. You’ll love the UPDATED CABINETS WITH SOFT-CLOSE HINGES, GRANITE COUNTERTOPS, CENTRAL VACUUM WITH KICKPLATE, TILED BACKSPLASH, and PREMIUM STAINLESS STEEL APPLIANCES. An added pantry provides extra storage, while the open-concept design makes this space perfect for both daily living and entertaining. The SPACIOUS LIVING ROOM features soaring ceilings and opens onto your own PRIVATE, FENCED BACKYARD, complete with a CEMENT PATIO, SYNTHETIC GRASS, GRAVEL LANDSCAPING, and GARDEN BOXES—a low-maintenance oasis for summer barbecues or your morning coffee. Upstairs, the SECOND-FLOOR BEDROOM SUITE offers incredible space, complete with a PRIVATE 4-PIECE ENSUITE, making it ideal for teens, roommates, or extended family. The entire top floor is a true showstopper—your MASTER RETREAT. Enjoy VAULTED CEILINGS, a cozy nook for reading or relaxing, a MASSIVE WALK-IN CLOSET, and an ULTRA-LUXURIOUS 5-PIECE ENSUITE featuring a 4x5 GLASS-TILED SHOWER, PORCELAIN COUNTERTOPS, a FREESTANDING SOAKER TUB, DOUBLE SINKS, a STUNNING CHANDELIER, and rich tilework that feels straight out of a magazine. The FULLY FINISHED BASEMENT adds even more flexibility with a large recreation room, a 3-PIECE BATHROOM, new flooring, fresh paint, a closet, and a FOOD PREP AREA WITH MARBLE COUNTERS AND UPPER CABINETS—perfect for a guest suite, gym, home office, or all three. This home has been meticulously maintained and UPGRADED THROUGHOUT, including NEW SHINGLES WITH UPGRADED VENTS (2023), NEW FENCING ( 2022), NEW IRRIGATION LINES (2024), and NEW FLOORING IN THE MASTER SUITE AND BASEMENT. The kitchen and multiple areas have been freshly painted, and both bathrooms have received extensive high-end renovations. The DETACHED DOUBLE GARAGE offers ample storage and year-round vehicle protection. Inside, you’ll notice how peaceful it feels—thanks to thick walls and EXCELLENT SOUND BARRIER CONSTRUCTION. The well-managed condo board is proactive, keeping CONDO FEES LOW AT $366.02/MONTH, which includes building insurance, taxes, snow removal, landscaping, irrigation, common utilities, garbage and recycling, and healthy reserve funding. McKenzie Towne is a vibrant, community-focused neighborhood full of character. Mature trees, walkable paths, beautiful seasonal colours, and community events make it a truly special place to live. You're just minutes to schools, parks, transit, and the shops and restaurants of both High Street and 130th Avenue. (id:51989)
RE/MAX Irealty Innovations
165 San Fernando Place Ne
Calgary, Alberta
This charming two-story home, offering 1,482.50 square feet of thoughtfully designed living space, is located in the desirable community of Monterey Park. The property features a convenient front double attached garage, providing easy access to the home and additional storage space. A paved back lane adds to the home's appeal, offering extra privacy and accessibility. The main floor presents an inviting layout, with spacious living and dining areas, perfect for entertaining or relaxing with family. The well-equipped kitchen is ideal for cooking and hosting, with ample counter space and storage. Upstairs, you'll find three generously sized bedrooms, each offering plenty of room for personalization. The master bedroom features a full ensuite bathroom, as well as a walk-in closet, providing ample space for your wardrobe and accessories. The home includes a total of two full bathrooms and two half bathrooms, ensuring convenience for family members and guests alike. The finished basement is a standout feature, offering two additional rooms that can be used for a variety of purposes such as extra bedrooms, a home office, or a recreational space. A convenient half bathroom is also located in the basement, enhancing the space's functionality.Step outside to the spacious backyard, where you’ll find a large deck that is perfect for outdoor dining, entertaining, or simply relaxing while enjoying the serene surroundings. The backyard offers ample space for children to play, gardening, or hosting family barbecues. This home is situated in a quiet and family-friendly neighbourhood, offering both comfort and convenience. The combination of the finished basement, spacious bedrooms, and private backyard makes this home an ideal place for creating lasting memories with loved ones. (id:51989)
Urban-Realty.ca
11108 18 Av Nw
Edmonton, Alberta
Investor + New Home Buyers!! Welcome to Pebble Creek in the heart of Skyrattler! This Main floor carriage home has everything you need! With laminate floors throughout most of the unit and ceremic tile in the bathroom, this 2 bedroom is perfect for the first time home buyer or investor! The large bright living room greets you as you enter . You walk thru the dining room to the large galley kitchen with raised island or workspace. The walk-in pantry has room for all your kitchen needs. Down the hall you pass the In-Suite Laundry the 2nd entrance to the Bedroom and then the 2nd bedroom. across the hall is the 4 piece bathroom which is connected to primary bedroom. Primary bedroom has a walk-in closet for all your fashion needs. The complex has newer vinyl siding and shingles. There is stall parking out front with lots of room for visitors. Off the deck is a storage and utility room. Just a short walk to Skyrattler park or the Blackmud Creek Ravine or to Century park to grab the LRT downtown or to the U of A (id:51989)
Initia Real Estate
2953 26 St Nw
Edmonton, Alberta
Welcome to the highly desirable, family-oriented community of Silver Berry, where you'll discover this bright and spacious carriage-style townhouse, boasting a welcoming open-concept design. As you step inside, you're immediately greeted by a large, sun-filled living room, complete with beautiful hardwood floors that flow effortlessly throughout the home. This inviting living space opens up to a vast U-shaped kitchen, designed with both functionality and style in mind. With plenty of cabinet storage, a convenient pantry, and a large island, this kitchen is ideal for cooking, entertaining, and hosting guests. The primary bedroom is generously sized, offering not only comfort but also the added benefit of direct access to the main full bathroom, ensuring both privacy and convenience. Across the hall, the secondary bedroom provides ample space and flexibility, perfect for use as a guest room, children's bedroom, or a productive home office. This top-floor unit also features a host of desirable amenities, (id:51989)
Divine Realty
1009 Coopers Hawk Link Li Nw
Edmonton, Alberta
This beautiful 2 storey, 3 bedroom home is located in the great community of Hawks Ridge. This homes main floor has 9' high ceilings, an open concept kitchen, dining and living room area. The kitchen has lots of cupboards with granite counters, corner pantry and large island with seating for 3. The living room has a gas fireplace and access to the 2 tiered deck and spacious backyard. The entrance is has tiled floors and the living space is all laminate flooring. The main floor also has access to a 2 piece bath and laundry closet plus entrance to the attached double garage. Upstairs is a large Bonus room, 3 bedrooms and a full bath. The primary bedroom has a 4 piece ensuite bath. The basement is unfinished, ready for you to finish it to meet your needs. The home interior was just repainted this month, cleaned and is awaiting it's new family. This location is a short walk to Big Lake, has new commercial strip center close to HWY 16 which gives you easy access to commute anywhere. (id:51989)
RE/MAX Real Estate
94 Everridge Court Sw
Calgary, Alberta
Welcome to this stunning detached home in the serene SW community of Evergreen, where comfort meets convenience. This gem offers over 1,500 sq. ft. of living space spread across two storeys, featuring 4 bedrooms, 3.5 bathrooms, and a double attached garage. Situated on a coveted end unit lot, you'll enjoy added privacy with just one neighboring home and a walking path on the other side. Step inside to discover hardwood flooring throughout and an open-concept design that seamlessly connects the spacious living room, kitchen, and dining area. Large windows flood the space with natural light, while a cozy fireplace sets the perfect ambiance for family gatherings. The kitchen is a chef’s delight, featuring rich wood cabinetry, gleaming granite countertops, stainless steel appliances, a functional island with a breakfast bar, and a separate pantry for added storage. Upstairs, you’ll find three generously sized bedrooms, including a primary suite complete with a walk-in closet and a private 4-piece ensuite. The fully finished basement expands your living options with a versatile family/recreation room, a fourth bedroom, and a 3-piece bathroom—perfect for guests or extended family. Outside, your private backyard offers a serene retreat, ideal for summer BBQs or quiet relaxation. The heated shed/workshop is an added bonus. The double detached garage and spacious driveway provide ample parking for multiple vehicles. This home’s prime location is the cherry on top—close to schools, parks, shopping, and public transit, making it a perfect choice for families or professionals. Don’t miss out on this exceptional property—schedule your private showing today and make this beautiful home yours! (id:51989)
2% Realty
5910 61 Avenue
Ponoka, Alberta
Welcome to this beautifully maintained and renovated 5-bedroom home, located in a prime location near schools, playgrounds, and the hospital. The main floor impresses with an open layout, refreshed with new interior paint (2021), modern flooring, and a stylishly updated bathroom. The bright, chic white kitchen is sure to catch your eye with a walk-in pantry, corner sink, stainless steel appliances, a movable island, and updated countertops (2021), flowing seamlessly onto the back deck for easy outdoor enjoyment. The primary bedroom boasts dual closets and lighted niches—with similar elegant touches in the foyer—plus convenient access to the renovated bathroom via a second door. The thoughtfully developed basement, added a few years after construction, features an open family/rec room, two additional bedrooms, ample storage, and a finished laundry room with a sink. With 9-foot ceilings and large windows, it’s flooded with natural light. Stay comfortable year-round with central air. This pet-free, smoke-free home sparkles with upgrades, including new shingles (2022), refreshed west-facing siding, and a replaced hot water tank. Outside, a spacious double garage with 220 wiring offers versatility and storage, while the expansive, fenced backyard—landscaped with perennials and shrubs—provides abundant play space. Unwind by the firepit, the perfect finishing touch to this turnkey property. Move-in ready, this appealing home checks every box for modern family living. (id:51989)
RE/MAX Real Estate Central Alberta
73n 2a Street
Magrath, Alberta
Welcome to Magrath—where small-town charm meets spacious living! Just 30 minutes from Lethbridge and about a 1-hour scenic drive to Waterton and the mountains, this move-in ready home is perfect for families, downsizers, or anyone looking for comfort, functionality, and quiet surroundings.Inside, you’ll find 4 bedrooms, including 3 on the main floor, plus main floor laundry and a bright, open-concept kitchen, dining, and living area featuring a cozy gas fireplace. Whether you're hosting or enjoying a quiet evening at home, this space feels warm and welcoming.The finished basement offers tons of flexibility with a huge family room, another bedroom, and the potential for a 5th bedroom, home office, gym, or hobby room—whatever suits your needs.Outside, the extra-large lot gives you plenty of space to enjoy, and includes a double heated garage and additional outdoor storage. Whether it’s parking, projects, or play—you’ve got room for it all here.If you’re looking for a home that’s move-in ready, in a peaceful and serene neighborhood, with quick access to both city amenities and nature escapes, this might be the one for you. Check out the photos and virtual tour—you just might find this home checks all the boxes! (id:51989)
RE/MAX Real Estate - Lethbridge
#305 18122 77 St Nw
Edmonton, Alberta
The unit boasts a modern, open-concept living space in a private location, complemented by a sunny, west-facing balcony that allows for natural light throughout the day. The property comes with one parking titled stall in the heated underground parkade. The kitchen is well-appointed with granite countertops, soft-close cabinets, and stainless steel appliances, making it a standout feature of the home. The layout includes spacious rooms, including a primary suite with a walk-through closet leading to the ensuite bathroom. A second 4-piece bathroom is conveniently. the unit also features a versatile den/flex space that can be used as a home office, additional storage, or whatever suits your needs. (id:51989)
Divine Realty
604 1 Street S
Grassy Lake, Alberta
Exceptional Turnkey Investment Opportunity. This offering includes land, a mixed-use building (grocery and residential), a well-established grocery business, equipment, and an above-ground fuel tank. The business serves as a central retail hub for the town, offering a comprehensive range of products including groceries, liquor, tobacco, lottery, and fuel (regular and diesel). As the only grocery store in town, it enjoys consistent customer traffic and reliable revenue streams. The property has been thoughtfully upgraded and is meticulously maintained. A newly built 1,200 sq. ft. residential home featuring 2 bedrooms and 2 bathrooms is located directly adjacent to the commercial building—ideal for owner-occupancy or generating additional rental income. The grocery store occupies 3,200 sq. ft. on a 23,702 sq. ft. (0.544 acre) lot, with significant potential for further development. Opportunities include enhancing the existing fuel infrastructure, introducing a shop-in-shop food depot in response to growing local demand. This growth is expected to further increase foot traffic and broaden the store’s customer base, enhancing long-term value for investors and operators alike. New residential developments are currently under construction, adding significant value to this opportunity whether for investment purposes or owner-occupied operation. This is a rare chance to acquire a thriving business with real estate and immediate upside in a growing Alberta community. (id:51989)
First Place Realty
1127 Hyndman Rd Nw
Edmonton, Alberta
No Condo fee- This Single family house gives you freedom to Park all your toys at the back or Front of the house. Facing to no House this beautiful nest has welcoming living area ,Little privacy to kitchen and dining area. Patio door leading to the deck and huge backyard. Use your imagination and love to develop Basement or build a double car garage.Upper floor has 3 Good size bedrooms and 4 piece bathroom.Easy access to the Yellowhead,victoria Trail , Rundle Park and other walking trails (id:51989)
Initia Real Estate
12110 97 Avenue
Grande Prairie, Alberta
Unlock the potential of this expansive 2.13 acre vacant commercial lot, perfectly positioned for your next development project. Located in a high-traffic area with excellent road frontage and visibility, this property offers a strategic location for retail, office space, hospitality, or other commercial ventures. The lot features easy utility access and is surrounded by a mix of established businesses. With ample space and flexibility, this site presents a rare opportunity to invest in a thriving commercial corridor. (id:51989)
RE/MAX Grande Prairie

