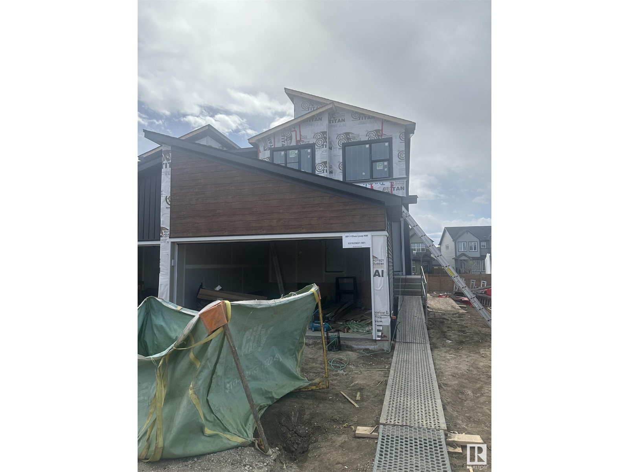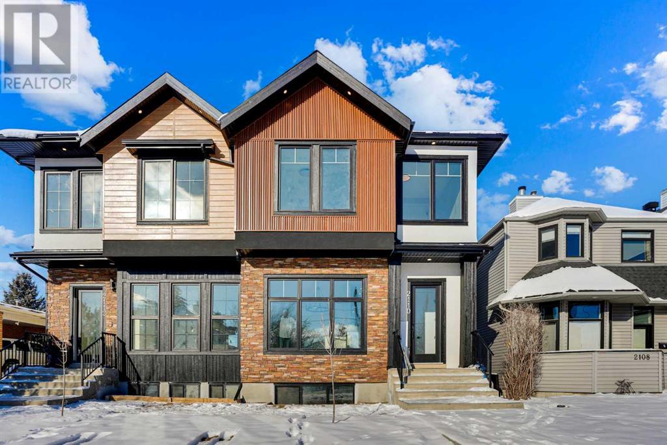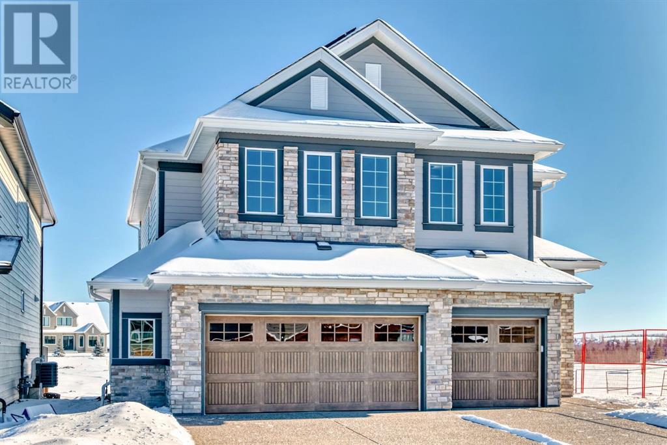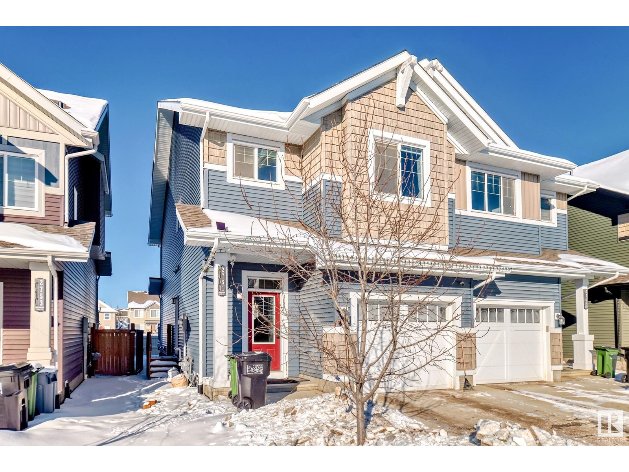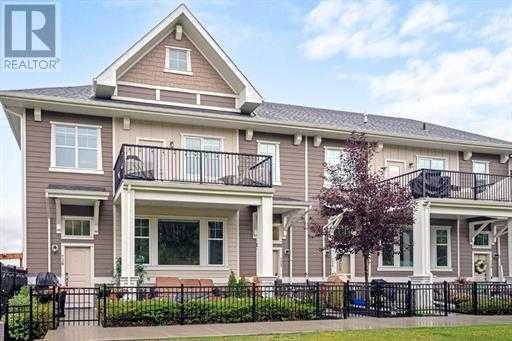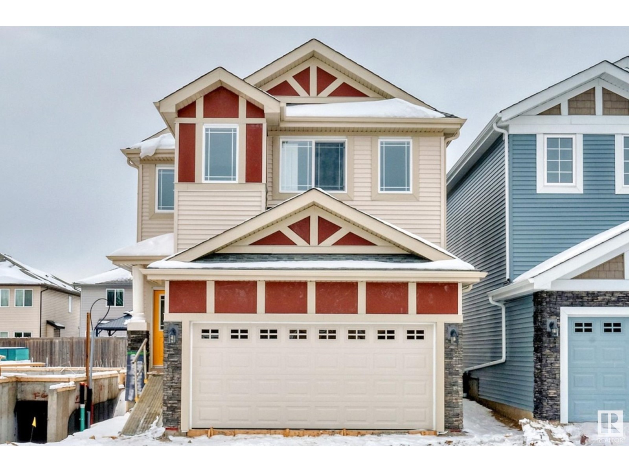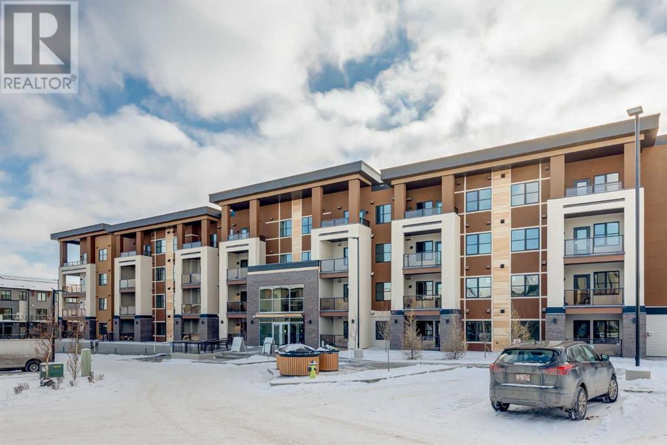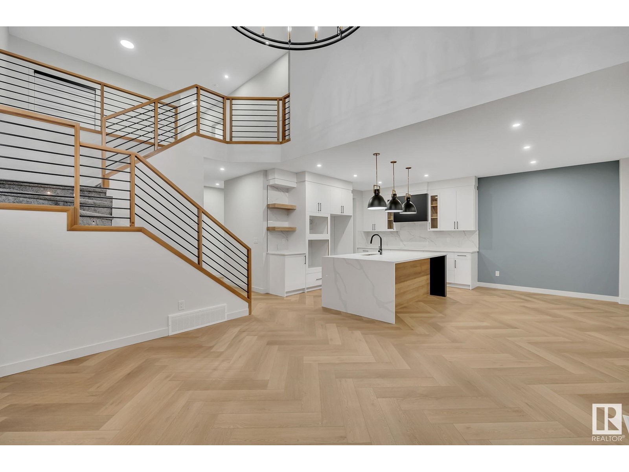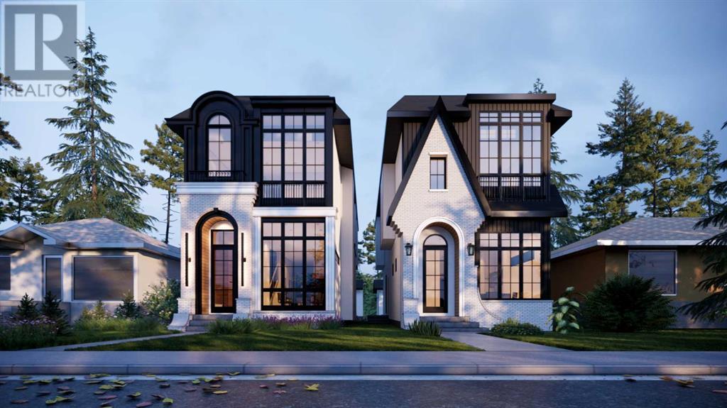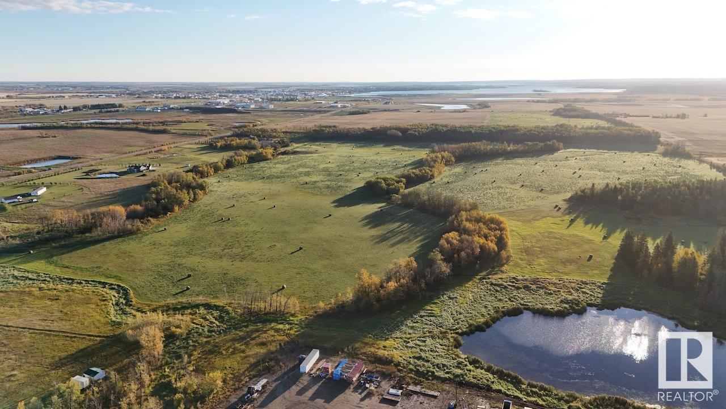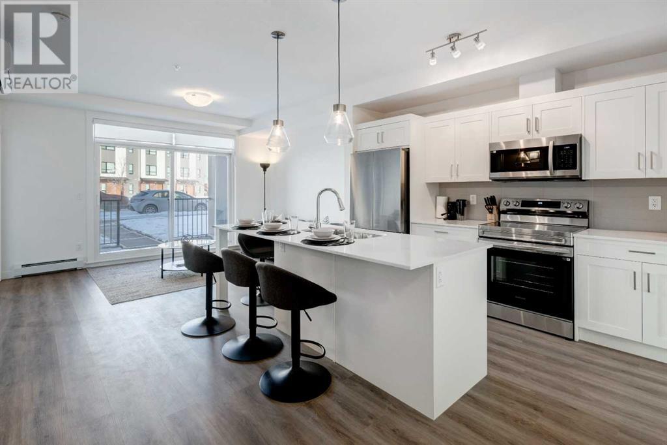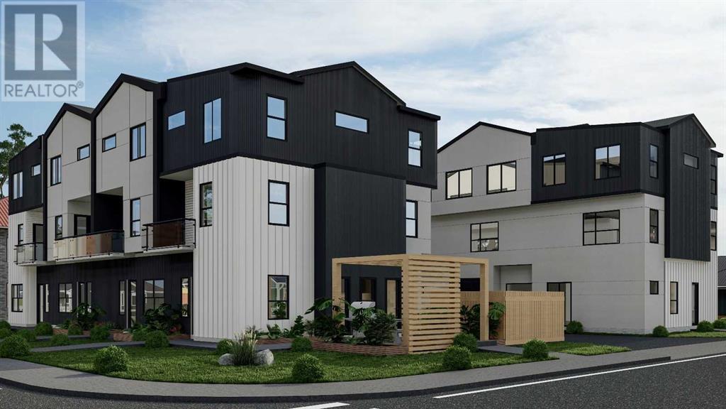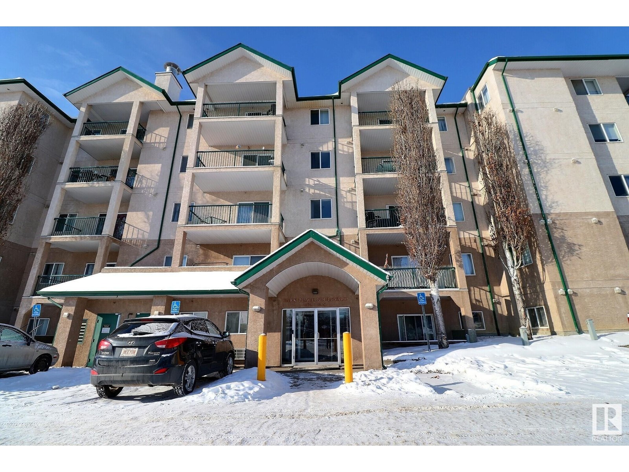looking for your dream home?
Below you will find most recently updated MLS® Listing of properties.
78 Martin Crossing Court Ne
Calgary, Alberta
***LOCATION, LOCATION, LOCATION!!! FULLY renovated , fully upgraded with all show home touches, well taken care of three bedroom townhome in heart of Martindale community. with a west facing private backyard. As soon as you walk into the spacious front foyer you will notice pride of ownership. This unit boasts a large living room with bay window, 2.5 baths, spacious kitchen and dining room. The second floor boasts 2 large bedrooms - each with walk-in closets, with the primary bedroom having a large bay window. The lower level has been professionally developed with a third bedroom and large rec area and 3 PC full bathroom. Enjoy sitting out on a warm night on the covered front porch or choose to sit out in the sunny west facing private fully fenced backyard. This unit also comes with 2 parking stalls, conveniently right out the front door! This gated townhouse complex has a security gate, its own private playground, is right across from Crossing Park junior high school & steps away from public transit. Front porch upgraded with composite decking and aluminium rail. Directions: This is a gated complex. once in take first right follow road around corner and unit 78 is a bit farther on the right. you can park in front in parking 103 or 104 or in any visitor parking. Book your showing today with your realtor for this Gem. (id:51989)
Real Estate Professionals Inc.
8911 Elves Loop Nw Nw
Edmonton, Alberta
Welcome to the Emerson model built by Excel Homes 35 year builder in sought after EDGEMONT! On a quiet street, this beautiful UPGRADED half duplex with FRONT DOUBLE ATTACHED GARAGE awaits. Upon entering you are greeted with 9 FOOT MAIN FLOOR CEILING, LVP flooring, THICK 1.25 QUARTZ THROUGHOUT including kitchen countertops , stove-electric, refrigerator, dishwasher built-in & over the range microwave. The kitchen which has PENDANT LIGHTS, upgraded nook light fixture & opens to the living room. 1/2 bath completes the main floor. Upstairs is premium carpet, 3 bedrooms, including large primary with walk in closet, and 4 piece ensuite. Laundry and full main bath complete the upper level. SEPARATE ENTRANCE, BASEMENT CEILING HEIGHT 9 FT, ROUGH-IN READY for LEGAL SUITE. GREEN BUILT certified, includes tankless water system,HRV, insulated lines, upgraded insulation, eco bee thermostat, low E windows, solar panel rough-in and much more! REAR DECK & PREMIUM SIDING INCLUDED! Close to ALL amenities! (id:51989)
Century 21 Signature Realty
59317 Rge Rd 445
Rural Bonnyville M.d., Alberta
Recreation with potential to develop a homestead - power and natural gas at the property line. Setup with a firepit, picnic tables, porta potty, ride-on lawnmower and metal gates (all included, will stay). Secluded with perimeter trees and just far enough from neighboring homes to turn the music up loud. South of Bonnyville and Cold Lake where it is not a highly populated area amidst natures untouched environment. The pie shaped corner lot gives 3 sided access with a standard driveway entry at the back where the old road is (which currently does not get snow plowed). Taxes are appx $300 annually and not other land fees. This is a titled 3.78 acre parcel of land in the Municipal District of Bonnyville. Great cell & internet service available. This just might be your next get away property for the whole family & friends to some summer bonding time. Camper trailer(s) not included and will be removed as soon as weather permits. (id:51989)
RE/MAX Bonnyville Realty
10014 102 Avenue
Grande Prairie, Alberta
This prime commercial space is a fully built-out, nearly turnkey spa, offering a cost-effective and quick opening for a salon or spa. Featuring high-end tenant improvements, the space boasts a polished and inviting atmosphere with an open-concept layout ideal for a salon, private treatment rooms, and a dedicated staff area. The property also offers an option for an additional 1,000 SF at the rear for future expansion options or additional storage. With excellent exposure, ample parking, and generous storage, this location is designed to support a thriving business. Don’t miss out—call your local Commercial Realtor® today to book a showing or for more information. (Base Rent: $20 PSF = $3,231.67/month + GST. Additional Rent: $13 PSF = $2,100.58/month + GST (includes gas, power, and water). Total All-In Monthly Payment: $5,332.25/month + GST.) (id:51989)
RE/MAX Grande Prairie
303 Waddy Lane
Strathmore, Alberta
Great revenue generating property in a the heart of Strathmore, only a 45 minute drive from Calgary's core. This low rise apartment building is centrally located, mere steps away from downtown amenities, walking distance to a variety of parks, schools, the public library, and minutes from Strathmore Golf Club. Consisting of 12 two-bedroom one bathroom units across three levels, with all third floor units boasting expansive vaulted ceilings. Each comes with in-suite laundry, an extra large secured storage locker, and an energized parking stall at the rear. Built in 2017 and kept in impeccable condition ever since, this is a worthwhile asset for years to come. Units are characterized by massive windows, open floorplans, designer chestnut cabinetry, quartz countertops, stainless steel appliances and double vanities. With a versatile living/dining area, large closets and rooms big enough to fit king-sized beds, these suites are extremely attractive to an array of lifestyles. The building itself is quiet, well-maintained, and includes a highly efficient monitoring and buzzer system. Easily accessible to the Trans Canada Highway for a swift commute or visit to Calgary, and the surrounding natural beauty of Southern Alberta. Now is the time to invest in an up and coming community with tons of potential. Building was recently condo converted and there are now 12 individual titles. (id:51989)
Cir Realty
2110 23 Avenue Sw
Calgary, Alberta
Brand new build with tasteful details and this property showcases beauty and functionality for families alike. The main level offers an inviting atmosphere upon entry where you are greeted by 10' ceilings and a free-flowing layout, At the heart of the home is a substantial kitchen that connects seamlessly to the dining and living spaces. sleek cabinetry, and luxurious quartz waterfall countertops, this kitchen is as functional as it is beautiful. On upper floor where you will find your primary retreat with a walk-through closet and spa-like ensuite, incorporated with a relaxing soaker tub, walk-in shower, dual-sink vanity . Two more bedrooms, a three piece bathroom and a convenient laundry room complete the upper level. lower level floor large fourth bedroom, a full bathroom and a bright family room with a wet bar and designed for fun and relaxation! and don't forget about the double detached garage. Don't miss this opportunity to own in a renowned central location that is walkable to all the exciting amenities of Marda Loop, and just a short drive to downtown Calgary! (id:51989)
Cir Realty
133 Balsam Way
Fort Mcmurray, Alberta
HUGE CORNER LOT, NO CONDO FEES AND EXCELLENT FLOOR PLAN FOR FAMILIES AND ROOM TO BUILD A GARAGE(pending RMWB approval). This 1520 square foot home is situated on a large fully fenced and landscaped corner lot. This lot also features room for RV Parking and offers a two tiered deck, shed and tons of room for your kids to play. Inside you have a different layout rather the standard cookie cutter feel. You enter into a large foyer which opens up to your living room with gas fireplace. The Master bedroom at the front of the home is HUGE featuring a walk in closet and full 4pc ensuite with soaker tub. If the kitchen is where your family gathers this kitchen is perfect. It offers a large breakfast bar, loads of cabinets, corner pantry and large dining nook. The added bonus is the family room just off the kitchen. Then there are 2 more large bedrooms and 4 pc bathroom. In addition to all those fantastic features you have CENTRAL A/C. This home stands out from the rest, so don't miss this one. Located in Timberlea in walking distance to schools, parks, shopping and more. Call today for your private tour! (id:51989)
Coldwell Banker United
80 Legacy Woods Crescent Se
Calgary, Alberta
*Spring Sale Price Reduced!* Introducing ECO-PATH by Morrison Homes, your trusted custom home builder is at the forefront of eco-friendly NET ZERO home construction. This ESTATE home is built with high performance insulation, energy efficient windows and advanced HVAC systems to minimize energy consumption. Solar panels and Energy Star appliances further reduce the carbon footprint, while low flow fixtures conserve water. Morrison Homes also prioritizes the use of sustainable, non-toxic building materials, such as recycled wood and low VOC paints, ensuring a healthier indoor environment. Incorporating Smart Home Technology, this home optimizes energy use, providing both comfort and environmental stewardship. * Efficient Electric Heat Pump for Heating & Cooling * 36 Solar Panels to Generate Electricity * R60 Attic Insulation to Reduce Energy Loss * Air Barrier to Improve Homes Energy Retention * Triple Pane Argon Filled Windows with Sunstop Coating * 80 Gallon Heat Pump Hot Water Tank * Heat Recovery Ventilator to Minimize Heat Loss * XPS Rigid Insulation Beneath Basement Foundation * Enjoy the award winning Ellsworth model featuring over 2700 square feet of perfectly planned living space. Enter the home to a sun filled, main floor den which is open to a gorgeous living space with floor to ceiling windows and a soaring 18' open to above. More natural light to be enjoyed with 3 panel sliding door to the South backyard and deck. The kitchen is a warm and inviting space with crafted cabinets, waterfall stone counter on the island and rich Champagne Bronze hardware. Flow through to the servery/beverage centre to the spacious pantry. The large mudroom with closet is a space where everyone can easily walk in from the Triple attached garage. Upstairs features beautiful open loft to soak up all the natural sunlight, a large laundry room with storage cabinets and 2 folding counters, 2 great sized bedrooms...one with a vaulted ceiling and one with a walk in closet. The primary bedroom is perfectly sized and comes fitted with a custom tiled shower, stand alone tub, 2 separate vanities and a sizeable walk in closet. The basement is a blank slate for future development. Live in and create your Legacy! Built on a premium lot, walk to the Pine Creek Ridge, minutes away from shopping, schools, parks and playgrounds - this community has it all. (id:51989)
Ally Realty
Lot 4, Range Road 175 And Township Road 540
Rural Yellowhead County, Alberta
Just 3.5 km from town, in a desirable area of acreages, you will find this 3.81-acre lot that is ready for your building plans. The Country Residential zoning in this subdivision allows for both stick-built homes and modular homes, and there are no registered restrictive covenants imposing architectural controls regarding building types, minimum square footage, or exterior finishes. This lot has power access along the west property line, and a natural gas line runs through the property, making it convenient to access services. Small water source on property. It is located at the corner of Range Road 175 and Township Road 540, with access off Township Road 540. Enjoy country living while being close to all the amenities of town. (id:51989)
Royal LePage Edson Real Estate
1 Pheasantback Close
County Of, Alberta
Golf course living at its finest! This luxury home on Pheasantback Golf Course offers a serene living environment while providing all the comforts of modern living. The property is just 10 minutes to Stettler, all on pavement, and 15 minutes to Buffalo Lake. The home is easy to access, with minimal steps to the welcoming front entrance or convenient mud room access from the garage. Inside, the open concept living area showcases high ceilings flanked by large windows and glass patio doors with transoms, offering picturesque views everywhere you look. The kitchen is a chef's dream with plenty of counter space, solid oak cabinetry, a central island with built-in cooktop, quartz countertops, and newer stainless-steel appliances. The breakfast nook is a great space for enjoying morning coffee or evening sunsets over the golf course. The living room features a 3-sided fireplace and a built-in entertainment unit. The primary bedroom is large enough to accommodate a king-sized bed and has glass patio doors to the deck. There is a custom, walk-in tile and glass shower, double vanity, water closet, and walk in closet with built in, solid oak organizers. There are two more bedrooms upstairs as well as a custom, 4 piece main bathroom. Upgrades to the main floor include solid 36" oak doors, oversized hallways, hardwood floors, and tile in the bathrooms. In the basement, there is a large family room, a bedroom, a wine making room, and 4 pc bathroom with custom tile and glass shower. There is a massive recreation room which easily fits a pool table, has wall to wall closets, and there is a separate storage room accessed from here as well. This residence has a triple-car garage with plenty of storage for golf clubs, cabinets for tools or seasonal items, and space for DIY projects. This home has a new air conditioner and is ICF block wall to the roof making it very solid, quiet, and energy efficient. The exterior of this home is just as impressive as the inside. The expansive, cover ed, composite deck, is perfect for relaxing and entertaining, complete with 2 gas barbeque hookups. This property has irrigation in the front yard, mature trees, a fully fenced and private back yard, a golf cart/garden tractor storage shed, and direct access to the golf course. The asphalt driveway has been professionally sealed and the parking area is done in interlocking stones, adding to the property's curb appeal. With its blend of luxurious finishes, practical spaces, and inviting outdoor areas, this home offers a comprehensive living experience in a picturesque setting. (id:51989)
RE/MAX 1st Choice Realty
723008 Hwy 43
County Of, Alberta
Here is 8.4 Acres of opportunity that awaits for the next land investor. Located along HWY 43 just west of Beaverlodge. Zoned AG. Opportunity awaits for a new acreage development or develop as your see fit. (id:51989)
Grassroots Realty Group Ltd.
2751 Chokecherry Pl Sw Sw
Edmonton, Alberta
Welcome to this like new half duplex with a SIDE ENTRANCE located in the neighborhood of the Orchards. This home has 3 spacious bedrooms and 3 washrooms. The main floor has a large kitchen with upgraded appliance package including a microwave hood fan, Stainless steel undermounted sink, ample cabinet and quarts counter top space with an oversized upgraded large island. The living room is also spacious in size and looks out onto the oversized deck with composite railings. The upper floor has 3 bedrooms with the master offering a full en suite and a bonus room. The home has an attached garage with a massive driveway. This home is close to schools, shopping, public transportation and gives you access to the Orchards Club House with amenities such as Tennis courts, Basketball courts, Community gardens, Skating rinks for leisure and hockey, Spray park and BBQ areas and a playground the kids will love. Make this home yours! (id:51989)
Exp Realty
732 Cranbrook Walk Se
Calgary, Alberta
WELCOME TO YOUR SERENE OASIS! Escape to the tranquility of the "Retreat in Cranston's Riverstone", a stunning top-floor townhome nestled amidst nature's beauty and surrounded by a protected nature preserve. This elegant one-level haven boasts an open concept design, making it feel even more spacious and bright. The heartbeat of this home is the modern kitchen, showcasing upgraded cabinetry with a sleek design, quartz countertops that shine, a huge island perfect for food preparation and casual dining. The elegant backsplash adds a touch of sophistication, and modern lighting offers just the right ambience to an already beautiful kitchen. The comfort continues throughout the home, featuring upgraded luxury vinyl plank flooring in every room. Three spacious bedrooms, each with ample closet space. Master retreat with a beautifully appointed ensuite and spacious walk-in closet. Second full bathroom and convenient laundry room. Step outside and be mesmerized by the breathtaking views of the adjacent nature preserve, where deer roam freely and wildlife thrives. Enjoy the serene atmosphere and take in the sights and sounds of nature from the large balcony, perfect for sipping morning coffee or enjoying a glass of wine in the evening. Cranston's Riverstone offers the perfect blend of seclusion and accessibility, with unobstructed views of the nature preserve from your balcony, proximity to shopping, bicycle and walking paths, and the serene Bow River just a stone's throw away. With easy access to Deerfoot and Stoney Trail, the world's largest YMCA less than a 10-minute drive away, you will love living in Cranston's Riverstone! Don't miss this incredible opportunity to own a piece of paradise! Contact your favourite Realtor today to schedule a viewing. (id:51989)
Exp Realty
4231 206 St Nw
Edmonton, Alberta
Welcome home to the 'Sydney' in Edgemont Place by multi-award-winning builder, Rohit! This stunning 2-storey home features the elegant Neoclassical Revival interior design with soaring ceilings and modern, natural finishes. Designed for modern living, the open-concept main floor features a sleek kitchen with stylish cabinetry, an inviting island, and a spacious dining area that flows effortlessly into the bright, cozy living room. A spacious den, pocket office, walk-in pantry, and mudroom complete the main level. Upstairs, the primary suite boasts a spa-like ensuite, perfect for relaxation. The huge bonus room offers versatility, while three additional bedrooms, a 4-piece bath, and an upper-floor laundry provide convenience for the whole family. This home is a perfect blend of elegance and function—don’t miss your chance to own in Edgemont Place! **PROPERTY IS UNDER CONSTRUCTION. PHOTOS SHOW A DIFFERENT PROPERTY WITH SAME LAYOUT AND INTERIOR COLOUR PALETTE. (id:51989)
Maxwell Progressive
1203, 81 Arbour Lake View Nw
Calgary, Alberta
Welcome to Westberry, a distinguished boutique condo building nestled in the serene and mature Arbour Lake community. Located in one of Calgary’s most sought-after neighborhoods, this impeccably designed residence offers an exceptional living experience. Enjoy an enviable setting near the picturesque Arbour Lake, with stunning mountain views, exclusive lake access, scenic walking trails, and a vibrant community atmosphere.Convenience meets luxury, as Westberry is just a five-minute drive from grocery stores, shopping venues, boutique fitness facilities, and a diverse array of dining and entertainment options.This thoughtfully designed CHELSEA Unit offers 708 sq.ft. (RMS Measurement) of efficiently planned living space, featuring two bedrooms (one of which could be used as a den), one full bathroom, and one titled underground parking stall.Crafted with sophistication in mind, the interior boasts quartz countertops, a designer tile backsplash, custom full-height cabinetry, stainless steel appliances, and in-suite laundry. Wall-mounted air conditioning ensures comfort during warm summer months, while the expansive patio provides the perfect space for entertaining or relaxing in the fresh air.Developed by Cove Properties, one of Calgary’s premier multifamily developers known for their commitment to quality construction, Westberry exemplifies excellence in every detail.With occupancy available as early as late March 2025, the first building—including this unit—will be move-in ready. For those looking to personalize their space or needing a bit more time to move, the second building is currently in pre-sale, allowing buyers to select their preferred finishes and design elements.Taxes are not yet fully assessed, and photos shown are of the actual unit.Don’t miss this opportunity to elevate your lifestyle in this exceptional residence. Contact your agent today to arrange a viewing during our sales center hours. (id:51989)
Century 21 Bamber Realty Ltd.
97 Manyhorses Drive
Rural Rocky View County, Alberta
**Back on Market due to financing!** Lovely, updated home available in the desirable family community of Redwood Meadows. This two-story home is located on one of the largest lots in the community- has cedar and stone accents, a covered front porch and large back deck, an extended garage with attached dog-run, and huge treed backyard. The main floor opens onto a large family room and dining area next to the kitchen with stainless-steel appliances, island, pantry and breakfast nook. There is also a comfortable living room with beautiful river-rock fireplace, a convenient 2-piece bath and a large mudroom with main floor laundry. Upstairs is a large primary suite with walk-in closet and attached 4-piece ensuite with corner soaker tub. There are two more good sized bedrooms with large windows and another 4-piece bath. The basement is fully developed with a huge rec-room area that could be used so many different ways, a den that is currently being used as a guest bedroom, and another full bath. The garage has been extended by 8 feet (perfect for larger vehicles or a workshop area), and is insulated and heated. Other updates include triple-pane windows, a shed with power, outdoor furnace and air-conditioner, and hardwood flooring. Redwood Meadows has access to great schools, many playgrounds and recreational opportunities (golf, tennis, fishing, hiking, biking, hockey, x-country ski and disc-golf), and is only 25 minutes from Calgary and 8 minutes from the charming town of Bragg Creek. (id:51989)
Maxwell Canyon Creek
5453 Kootook Rd Sw
Edmonton, Alberta
This stunning 2336 Sq Ft custom built home offers exceptional design and modern upgrades in the trendy community of Arbours of Keswick. With 4 spacious bedrooms, 4 full bathrooms, living room with open to above, bonus room, main + spice kitchen, a dedicated prayer room and separate entrance to the basement. Upgraded kitchen featuring quartz countertops, waterfall island, custom cabinetry, pot & pan drawers, and built-in appliances. Home features 9 ft ceilings throughout the basement, main floor, and second floor; custom master shower, soft-close cabinetry; upgraded railing, lighting fixtures & hardware. High-efficiency furnace, upgraded roof & insulation, and custom ceiling designs add both comfort and style. Other features include Upstairs laundry room, walk-in closets with MDF shelving & organizers; gas lines to the deck, kitchen, and garage; upgraded elevation with stone, premium vinyl siding, and front concrete steps. Walking distance to a pond, trails, school, and park. Move in ready! (id:51989)
Royal LePage Arteam Realty
Unknown Address
,
Profitable running business, located in the heart of downtown Edmonton, surrounded by nearby offices, businesses and residential units. Both pedestrian and vehicular traffic access. Currently operated by 1 fulltime and 1 part-time employees. One employee under LMIA work permit. Potential for two more LMIA permits based on current financials (to be verified by the buyer). Includes all assets (i.e. coolers, shelving), inventories, business name. About 1000 sft. of leased space. Current revenue around $30k-$40k per month. Currently, not selling any lottery items but it is licensed to sell (potential to attract more customers). Revenue from Bank ATM and Bitcoin ATM. Potential to increase revenue with innovative product and services. (id:51989)
Century 21 Smart Realty
0 Na Sq Sw
Edmonton, Alberta
AMAZING OPPORTUNITY - BEST RESTAURANT LOCATION IN RIVERBEND with exquisite interior. Presenting an exceptional opportunity to locate your restaurant or own this well-established restaurant in the busiest strip mall location in Riverbend. This beloved dining destination has become a cornerstone of Riverbend/Terwillegar and is renowned for its tasty cuisine and inviting ambiance. Endcap with HIGH VISIBILITY, PLENTY OF FREE PARKING IN FRONT, AND SITUATED BETWEEN SEVERAL SENIORS RESIDENCES FOR HIGH FOOT TRAFFIC. 2200 sq. ft with, 72 seats, this TURNKEY OPERATION includes all fixtures, furnishing, and equipment allowing for a seamless transition and immediate revenue stream. Spacious layout includes main dining area and a full service bar. The modern kitchen is outfitted with high-quality qppliances, large 15' canopy, cooler, gas and convection. GROWTH POTENTIAL UNLIMITED if you expand operating hours and do BRUNCH! RARE CHANCE. (id:51989)
RE/MAX Elite
1502 10 Avenue Sw
Calgary, Alberta
Location has high exposure on 14 street. Ideal location for Retail Store or Future Redevelopment or holding property with revenue. The property has revenue leases for the Cell Tower and Pattison Billboard sign. The lot is rectangle and with just over 9500 square feet. The building is just over 3200 square feet. Currently the building is operating as a retail outlet and print shop. Pre application has been started giving opportunity to a 10 storey building with retail on main floor and apartment suites on the upper floors. The site currently has in three revenue streams ... Cell tower, Billboard and potential for building Lease. (id:51989)
RE/MAX Realty Professionals
402 Avenue
Rural Foothills County, Alberta
320 acres +/- of raw land located 1/2 km south of Okotoks city limits. Excellent subdivision possibilities with many ideal building sites subject to approvals by the Foothills County MD. The purchase price does not include GST. Buyer's not registered for GST must remit applicable GST to the Seller's lawyer upon completion of sale. Drone fly-over video uploaded in links. Contact me if you would like the link sent directly. (id:51989)
RE/MAX Real Estate (Central)
2125 36 Avenue Sw
Calgary, Alberta
Unlock the potential of this rare gem nestled in the heart of prestigious Altadore—a neighborhood synonymous with luxury redevelopment and urban sophistication. This 2-bedroom + den, 2-bathroom home spans 1,287 sq ft above grade, offering immediate move-in comfort with hardwood floors, a sunlit living space, and a finished basement. But the true value lies in its expansive 50' x 125' lot—a developer’s dream in one of Calgary’s most coveted inner-city neighbourhood.Zoned M-C1, this oversized parcel presents a blank canvas for visionary buyers: imagine crafting a stunning modern infill, a luxury duplex, or even a multi-unit project (subject to city approval), capitalizing on Altadore’s skyrocketing demand for $1M+ properties. M-C1 Zoning allows for "maximum density for parcels designated M-C1 District is 148 units per hectare" with municipal approval. The lot’s generous dimensions and flat terrain minimize site prep costs, while its prime location—just steps from Marda Loop’s vibrant shops, cafes, and dining—ensures unbeatable future resale value. Proximity to River Park, Sandy Beach, and top-tier schools like Altadore School further elevates its appeal for redevelopment targeting executive families or investors.Currently, the home offers a functional layout with a large, south-facing backyard and a detached garage—perfect for rental income or personal use while plans take shape. Savvy buyers will see the dual opportunity: live comfortably now, redevelop later. Altadore’s transformation into a luxury hotspot is well underway—$1.5M+ infills dot the streetscape—making this a strategic foothold in a market poised for growth. With Calgary’s population booming and sophisticated buyers flocking to Alberta, this property is your chance to build equity or a legacy home in a neighborhood that defines prestige. Don’t just buy a house—invest in Altadore’s future. Explore this redevelopment opportunity today! (id:51989)
Stonemere Real Estate Solutions
19649 28 Av Nw
Edmonton, Alberta
No Condo Fees. Price just reduced! Enjoy True Ownership with Low Maintenance! Welcome to This move in ready, end-unit, 2+1 bed, 2.5-bath row house offers 1,098+ sq. ft. of bright, modern living space. The main level features an open-concept layout with a stylish kitchen, upgraded stainless steel appliances, quartz countertops, a pantry, and a private balcony off the kitchen with space for BBQ. The dining and living areas flow seamlessly, perfect for entertaining. Upstairs, find two spacious bedrooms, including a primary suite with an ensuite and generous closet space. Plush carpeted stairs add comfort and safety. The ground level boasts a versatile den with a window ,ample storage,mechanical room and an oversized single attached garage with a driveway, accessible via the back alley. Customized blinds. Shelves, Fireplace stay. Walk to New playground, Near transit, shopping, and the airport, this rare find won’t last! Submit your offer with a pre-approved mortgage today! (id:51989)
Jaffer Realty Inc
101, 1601 Dunmore Road Se
Medicine Hat, Alberta
Great business for a designer or creative person! This engraving business offers a wide range of services, from basic plates to intricate full-color photo engravings. Little to no experience necessary. Owner is willing to train on the equipment and programs. The store offers a spacious open area and convenient access to a busy street, plenty of parking is available, making it easy for customers to visit. Whether you need personalized gifts or professional signage, Zenith Engraving is here to deliver high-quality results tailored to your needs. (id:51989)
RE/MAX Medalta Real Estate
#101 16220 Stony Plain Rd Nw Nw
Edmonton, Alberta
approximately 1300sf main floor and 1800sf on the 2nd floor SPACE AVAILABLE IN THIS BUILDING. MAIN FLOOR & UPPER FLOOR PERFECT FOR SPAS , BAY ON THE MAIN FLOOR SUITABLE FOR RESTAURANTS, CAFES, FRANCHISE AND MANY OTHER OPTIONS. IT IS SURROUNDED BY A LOT OF RESIDENCE AREA AND CLOSE TO MAYFIELD AND WEST EDMONTON MALL. (id:51989)
Initia Real Estate
4716 62 Av
Cold Lake, Alberta
Welcome to a beautifully maintained fully finished home in Tri City Estates with 5 bedrooms, 3 bathrooms, an upgraded kitchen, updated lighting, an fresh paint. A spacious entry greets you and leads up the hardwood stairs into the open concept living space. The living room has a large front window that allows tons of natural light into the home, and flows seamlessly into the dining room and kitchen. The kitchen has been updated to feature stunning stone counters, new hardware on the abundance of white cabinetry; a beautiful modern backsplash and stainless steel appliances. There is also access to the back deck and the fenced and landscaped yard complete with shed. There are 3 bedrooms up including spacious primary with walk in closet and ensuite. All upstairs bathrooms have also been updated to match the kitchen. Basement is fully finished with 2 big bedrooms, 3rd bathroom and great theatre/family room - space for the entire family! Additional upgrades include new shingles in 2024. (id:51989)
Royal LePage Northern Lights Realty
512 54 Avenue Sw
Calgary, Alberta
This stunning new home in Windsor Park offers modern design, thoughtful layout, and premium finishes. Designed by John Trinh & Associates Inc., this residence features over 2,751 SQFT of living space, including a legal basement suite with a separate side entrance and dedicated laundry facilities, making it ideal for additional income or extended family.Upon entering, a grand foyer welcomes you into an open-concept main floor with 11-ft ceilings and engineered hardwood flooring throughout. The formal dining area, highlighted by large windows, provides an elegant space for gatherings. The chef’s kitchen is a true centerpiece, featuring a oversized island, high-end appliances, and under-cabinet lighting with quartz countertops. The great room boasts a custom three sided gas fireplace with a luxury finish, built-in shelving, and a spacious mudroom with built-ins, ensuring both style and functionality.Upstairs, the 9-ft ceilings create a bright and airy atmosphere. The primary bedroom is a luxurious retreat with vaulted ceilings and large windows that offer ample natural light. The 5-piece ensuite is spa-inspired, complete with make up desk, in-floor heating, a double vanity, a soaker tub, and a steam shower rough-in. Two additional spacious bedrooms, one with a walk-in closet and direct access to a 3-piece bath, as well as a convenient laundry room, complete the upper level.The fully finished legal basement suite provides a fantastic opportunity for rental income or multi-generational living. It includes a spacious rec room, a full kitchen, two large bedrooms, and a 3-piece bathroom.Additional features of this home include two furnaces with HRVs for optimal efficiency and air quality, custom built-in closets throughout, Garage Heater rough-ins and rough-ins for A/C. The double garage offers ample storage, while the home’s prime location provides easy access to downtown, major roads, schools, shopping, and public transit.This exclusive pre-sale opportunity in Windso r Park won’t last long. Call today for more details! (id:51989)
Maxwell Canyon Creek
2838 34 Street Sw
Calgary, Alberta
Everything you’re looking for in a luxury SEMI-DETACHED INFILL! Coming soon, this designer home is located just off 26th Ave in the heart of KILLARNEY – the ideal location for your new family home! The main floor enters into a welcoming foyer w/ a built-in coat cabinet & bench w/hooks & views into both the spacious living room w/ gas fireplace w/ full-height tile surround & the stunning MAIN FLOOR OFFICE w/ TWO WALLS OF GLASS! 9-ft painted ceilings & beautiful oak hardwood flooring lead you into the open concept kitchen – fully equipped w/ an oversized island w/ quartz countertop w/ under mount sink, timeless shaker-style cabinetry w/ lots of lower drawers, & a contemporary built-in cabinetry pantry. The designer kitchen is nicely finished w/ a full stainless steel appliance package, complete w/ a French door refrigerator, a built-in wall oven & microwave, a gas cooktop, & a built-in dishwasher. Step out onto the back deck through the upgraded GERMAN-MADE KULU TILT & SLIDE 6-FT PATIO DOOR from the dining room, perfect for summer entertaining, or through the rear mudroom, complete w/ a built-in bench, coat cabinet, & tile flooring. Before you head upstairs, the stylish powder room is tucked away w/ designer tile & a full-height mirror. Up the bright stairwell awaits the primary suite – as sleek & modern as the rest of the home, w/ oversized windows, a gas fireplace w/ tile surround, a private balcony w/ KULU door, & an extra-large walk-in closet! The chic ensuite features a dual vanity w/a quartz countertop & a bank of lower drawers, a freestanding soaker tub, & a standup shower w/ full glass walls, rain shower head, & bench. Two secondary bedrooms share the main 4-pc bath & the laundry room features a sink, upper cabinetry, hanging rod, tile backsplash, & a folding counter. A luxury home isn’t complete without a THIRD FLOOR LOFT, & this space has not been overlooked. More oversized windows bring in lots of natural light, shining across a spacious rec area, full wet bar w/ extended quartz countertop, bar sink, lower cabinetry, & space for a bar fridge. A lovely sitting area overlooks the COVERED BALCONY, w/ another 6-ft KULU Tilt & Slide patio door, & of course, there’s a 4-pc bath, too. The living space continues into the fully developed basement, giving your family even more options for entertaining & everyday needs. This space includes 10-FT CEILINGS, a full wet bar w/ quartz island, dual basin sink, & a full-size fridge, w/ a large family room, a 4th bedroom, a full 4 pc bath, & a laundry room w/ space for a stackable washer/dryer. Killarney is the ideal inner-city community for any active family! Trendy shops & restaurants along 37th & 26th are easy to get to, including Luke’s Drug Mart, Inglewood Pizza, & Glamorgan Bakery. It’s also a leisurely bike ride to the Bow River & downtown, & you’re close to many schools, the Shaganappi Golf Course, Edworthy Park, & so much more! (id:51989)
RE/MAX House Of Real Estate
10210 98 Street
La Crete, Alberta
WILL BUILD TO SUIT! Take advantage of this prime commercial lot located in the heart of the new industrial park in La Crete. This lot comes fully serviced, with tons of potential. Property on the North side is also available. (id:51989)
RE/MAX Grande Prairie
Twp Rd 611a Hwy 28
Rural Bonnyville M.d., Alberta
This 120 acres, located just 2 mins from Bonnyville, this could be your sanctuary. You could build your dream home, amongst the mature evergreens, next to the small creek that runs through the property. Keep it for to enjoy the wildlife, or just add to your already farming business! Endless opportunities! (id:51989)
Century 21 Poirier Real Estate
5014 9 Avenue
Edson, Alberta
Built in 1996, this spacious bi-level home offers 1,139 sq. ft. of living space on the main floor. The kitchen features plenty of oak cabinets, a pantry cupboard, and upgraded fridge and stove appliances. There is a dining area with patio doors that lead to the deck and a generously sized living room with a vaulted ceiling and large window that fills the space with natural light. Down the hall, you'll find the spacious primary suite complete with a 4-piece bathroom, as well as two other good-sized bedrooms and a 4-piece main bathroom. The partially finished basement is roughed in to accommodate two bedrooms and a bathroom on one side, while the other side features a massive family room, along with a laundry/utility room. The perimeter walls are completed with drywall and electrical work; the rest awaits your finishing touches. Outside, the property includes a nice yard that is partially fenced, a large storage shed, and a metal carport (10’ x 20’) with parking access off the alley. There is also plenty of room to build a garage with Town approval. The shingles were redone five years ago, the water heater was replaced April 2025 and the back deck is being replaced. This home is ideally located just off Main Street and is a short walk to the Medical Centre, as well as shops and restaurants. (id:51989)
Royal LePage Edson Real Estate
Daycare 110 Kids
Calgary, Alberta
An established daycare center, located in NW Calgary, is generating a net annual profit of $800,000. With 110 children currently enrolled and 50 more on the waiting list, the business demonstrates significant demand and growth potential. The daycare is just 3 years old, with recent leasehold improvements in excellent condition. Inquire today for more information and to schedule a viewing!Requirements for Interested Buyers:A signed Non-Disclosure Agreement (NDA) from all interested parties.A valid certificate and license to operate a childcare facility or an equivalent qualification.Proof of available funds for the purchase. (id:51989)
Real Estate Professionals Inc.
#260 700 St. Albert Trail
St. Albert, Alberta
Are you looking for a turnkey business opportunity in the thriving city of St. Albert? This established Quiznos franchise is now available for sale! Located in a high-traffic area with excellent visibility, this well-maintained restaurant offers a fantastic opportunity for an owner-operator or investor looking to step into the quick-service restaurant industry. (id:51989)
Exp Realty
217, 36078 Range Road 245 A
Rural Red Deer County, Alberta
Welcome to this stunning 110' lake front home with breathtaking views, a multitude of amenities and 2226 sq ft of upgraded living space! As you enter, you'll be greeted by an open floor plan that seamlessly combines the kitchen and living and dining areas. The kitchen features beautiful granite countertops and newer appliances. The home boasts three bedrooms on the upper level, providing ample space for family and guests. The large master bedroom comes complete with a 3-piece ensuite and patio doors that open up to a deck, allowing you to enjoy the serene lake views. Downstairs, you'll find a spacious family room perfect for entertaining, along with a huge fourth bedroom equipped with two double bunks. The home is fully furnished, including a custom-built table and vanity, ensuring that you have everything you need to settle in comfortably. The garage has been converted into a workshop, ideal for the handyman or hobbyist. Additionally, there is a games room and a boat house by the lake, offering endless opportunities for recreation. A pier and boat lift are also included, allowing you to easily access the water and enjoy boating activities. One of the standout features of this property is the modern equipment room, which produces water of exceptional quality, suitable for bottling. The main living area and master bedroom are equipped with custom electric blinds, adding convenience and privacy to your living space. With so many incredible features and amenities, this lake front home has so much to offer. It's truly a place where you can relax, unwind, and create lasting memories. Don't miss out on the opportunity to discover all that this remarkable property has to offer. (id:51989)
Century 21 Advantage
4609 46 Avenue
Stettler, Alberta
Located in the busy community of Stettler, AB in the East Industrial area. This industrial building can be versatile for a variety of different business types. The original design was used to house a micro growing facility but the building was designed with future businesses in mind. The building shop area has a large, open style floor plan with an open mezzanine level above. The building design includes a front staff area with kitchen area (including appliances) and bathroom on the main floor, a boardroom, another bathroom and 2 offices upstairs. The building has multiple extra features including: a professionally monitored security/camera system, built-in water lines, 3 charcoal exhaust units, a large water tank, industrial sized wash sink area, pressure washer and chemical mixer. There is ample space outside in the fenced area for outdoor storage and work. This building is a must see in person to appreciate the potential is has to offer. Stettler has a population of around 5500 people and an additional 5300 within the county. Stettler is located in the Heart of Alberta and is surrounded by multiple smaller towns and villages. (id:51989)
RE/MAX Cascade Realty
1110, 200 Seton Circle Se
Calgary, Alberta
**Open House Saturday April 5 from Noon-4PM **This Fantastic Ground floor 2 bedroom 2 bathroom unit is a great opportunity. Nestled in the lively and bustling Seton community, this home offers a spacious and light-filled ambiance that is truly exceptional. The upgraded kitchen takes center stage, complete with raised upper cabinetry in stunning white, exuding an air of sophistication while providing ample storage space for all kitchen essentials. The elegant backsplash adds a touch of elegance, while the Whirlpool stainless steel appliances offer both style and functionality. The capacious center island is perfect for preparing meals, leisurely dining, or hosting family gatherings. The main living area offers an expansive footprint that is perfect for entertaining loved ones. The wall-to-wall windows provide a constant stream of natural light, perfectly balanced by an efficient air conditioning system. The generously sized patio offers a blissful respite after a long day. The secondary bedroom is an attractive space for a home office or a welcoming guest room. The well-appointed 4-piece bathroom is conveniently located nearby, making it highly accessible for guests. The primary bedroom is a sight to behold, featuring breathtaking North windows. The large walk-in closet offers abundant storage for all clothing and accessories. The Primary bedroom is completed by a 4-piece ensuite bathroom. Additional noteworthy features include the in-suite laundry, the titled underground parking that ensures the safety and security of your vehicle, and the convenient storage locker, providing ample room for all belongings. within walking distance to a plethora of lifestyle amenities, such as shops, restaurants, schools, the South Health Campus, the South YMCA, and much more. call today to book your private viewing. (id:51989)
Ally Realty
3119 61 Av
Rural Leduc County, Alberta
0.240 ACRE LOT IN ROYAL OAKS PHASE 1 , is a wonderful UPSCALE ESTATE COMMUNITY just SOUTH OF EDMONTON & less than 5 minutes to Beaumont, South Common, the QE II & it offers quick access to the Anthony Henday! Check out this amazing, PIE SHAPED LOT that just happens to be one of the LARGEST LOTS in the entire subdivision , LOT LOCATED IN IN A CUL-DE-SAC CRESCENT BACKING ON TO GREEN SPACE. Offering a great location, PERFECT FOR FAMILIES with a real COMMUNITY FEEL to the area it was designed & developed with NATURALLY LANDSCAPED GREEN SPACES, PONDS, PARKS & WALKING TRAILS. ROYAL OAKS can offer you a LARGER LOT than can typically be found in newer subdivisions. CHILDREN are BUSED INTO BEAUMONT for schools offering, French, English, Catholic & Protestant education choices. In addition, the EDMONTON INTERNATIONAL AIRPORT (EIA) is located approximately 10 minutes South West of ROYAL OAKS! THIS IS THE PERFECT PLACE TO BUILD YOUR DREAM HOME! No GST applicable . (id:51989)
Homes & Gardens Real Estate Limited
2506 46 Street S
Lethbridge, Alberta
Popular 4-level split design with 1575 total square feet developed on 3 levels and 419 additional square feet of undeveloped basement originally built by Stranville Living in 2023, in the desirable community of Southbrook! This 4-level split home is both functional and spacious! Main foyer entry is a good size with closet for your jackets and shoes. Main floor features open plan with vaulted ceilings and laminate flooring for living room, dining room, and kitchen. The kitchen has stainless steel appliances, quartz counters, and a corner pantry. Upper level houses 2 bedrooms and 2 full bathrooms!...including primary bedroom with ensuite that features quartz counters, walk in-shower, and european toilet! Lower level has large rec room with walk-out to backyard, another bedroom, and another full bathroom! 4th level basement is undeveloped but could house a family room, bedroom! Utility room is also in basement, and so are the laundry machines. Out back you have a double detached garage facing the alley! Home is in amazing south side location close to all shopping. restaurants, and amenities!...and is right around the corner from Dr. Robert Plaxton Elementary(K-5) School! (id:51989)
Real Broker
10415 68 Av Nw
Edmonton, Alberta
Welcome to Allendale! BRAND NEW SIDE-BY-SIDE duplex built by Neel’s Custom Homes. Finished with a LEGAL 1 BEDROOM SELF- CONTAINED BASEMENT SUITE with separate entrance. Above grade includes 3 bedrooms, 2.5 baths, chef kitchen, two-tone cabinets, granite counters, 2nd floor laundry with cabinets and the master includes a walk in closet, 4 pc ensuite with tiled walls to the ceiling. Luxury vinyl plank throughout the main floor. Other features include Black metal railings and modern linear fireplace. Out back includes a deck and sidewalk blocks to the double detached garage and the modern exterior stucco façade with metal accents and precast front steps. Excellent location near the University of Alberta, all amenities, and public transportation. (id:51989)
RE/MAX Elite
380 59 Avenue
Claresholm, Alberta
Discover the perfect blend of rural charm and modern convenience with this incredible 40-acre property, nestled right within the town limits of Claresholm. Offering the best of both worlds, this property gives you the space and privacy of acreage living while keeping you close to all the amenities the town has to offer. A Welcoming Home with Rustic Charm. As you drive down the long, private driveway, you'll immediately feel at home. This 1,428 sq ft house welcomes you with rustic finishes and thoughtful design. The large mudroom and main floor laundry offer practicality for everyday living. The main floor features three bedrooms, including a spacious primary bedroom with a generous closet leading to a private 3-piece en-suite.The kitchen is designed for both functionality and comfort, with a breakfast nook that opens through patio doors to an east-facing deck—ideal for sipping coffee while watching the sunrise. For more formal meals, the dining room is a standout with built-in cabinets, countertop, and large south-facing windows that let natural light pour in. The living room offers expansive south and west-facing windows, perfect for taking in the stunning sunrises and sunsets that Southern Alberta is known for. The main floor is complete with a 4-piece bathroom, and access to both an east-facing morning deck and a west-facing deck, ideal for enjoying sunsets and peaceful evenings.The fully finished basement is a haven for additional living space, featuring two oversized bedrooms, a 3-piece bathroom, and a large family room with ample natural light from the large basement windows. There’s also plenty of storage space to keep everything tidy and organized. Equestrian-Ready with Spacious Outbuildings. Outside, you’ll find a 23’5 x 47’5 detached garage, equipped with 220V power and heating—plenty of room for vehicles, hobbies, and workspace. For those with a love for horses or livestock, the property features a stunning barn with double doors, three closed stalls, one open stall, a tack room, and a 950 sq ft loft. There’s also an automatic waterer, corrals, cross-fenced pasture, and an open turnout with two cattle guards—perfect for a small farm or equestrian setup. This rare property combines the best of country living with the convenience of being close to town. Don't miss your chance to own a piece of paradise in Claresholm. (id:51989)
Century 21 Foothills Real Estate
6e, 133 25 Avenue Sw
Calgary, Alberta
Prime Location, Stylish & Spacious Condo in Mission. Nestled in the highly sought-after Hampton Courts, this beautifully renovated two-bedroom, two-bathroom condo offers the perfect blend of modern upgrades and urban convenience.From the moment you step inside, you'll be impressed by the open-concept gourmet kitchen, with sleek stainless steel appliances, granite countertops, and ample storage. Rich hardwood flooring extends throughout the unit, adding warmth and elegance. The generously sized primary bedroom features a walk-through closet leading to a stylishly updated ensuite with a luxurious soaker tub. A second bedroom, along with another full bathroom featuring granite countertops, provides flexibility for guests, as well as a home office or additional living space. Additional conveniences include in-suite laundry with a stacked washer and dryer, as well as a large south-facing balcony—perfect for enjoying the sunshine. The building offers a social room on the main floor and includes one underground parking stall. Ideally located just steps from 4th Street's vibrant restaurants, scenic river pathways, and 17th Avenue's nightlife. this condo is the perfect place to call home. (id:51989)
Paramount Real Estate Corporation
89 17 Street Nw
Calgary, Alberta
Welcome to an exclusive opportunity to own a stunning pre construction townhouse condominium in the highly sought after Hillhurst community of Calgary. Nestled in one of the city's most vibrant and walkable neighborhoods this modern three bedroom two and a half bathroom home blends contemporary elegance with urban convenience.Spacious Open Concept Living Thoughtfully designed floor plan with high ceilings large windows and premium finishesGourmet Kitchen, Sleek quartz countertops, high end stainless steel appliances, custom cabinetry and a stylish island perfect for entertaining.Luxury Primary Suite Retreat to your private oasis with a walk in closet and a spa inspired ensuite featuring a vanity and a glass enclosed shower.Two Additional Bedrooms, Generous in size, ideal for a growing family guests or a home officePrivate Outdoor Space Enjoy a serene entertainment area based on unit selection perfect for morning coffee or summer eveningsSecure Parking and Storage. Convenient assigned parking with additional storage options available.Energy Efficient and Smart Home Ready. Designed with modern sustainability in mind featuring high performance windows energy efficient appliances and smart home capabilities.Prime Location in the heart of Hillhurst.Located just minutes from downtown Calgary this home offers unparalleled access to trendy Kensington Village, top rated schools, cafes, boutiques and some of the city's best restaurants With easy access to public transit river pathways and parks. Hillhurst is a perfect blend of urban living and community charm.Completion in the fall of 2025 (id:51989)
Royal LePage Metro
10612 150 Avenue
County Of, Alberta
UNIQUE HOME CONCEPTS – JOB #602: "THE DANELLE" IN WHISPERING RIDGE. Welcome to "THE DANELLE", a stunning new home designed for both comfort and style. With an open floor plan that invites abundant natural light, this home is perfect for modern living. The spacious living room features a cozy fireplace. The kitchen is a chef’s dream with plenty of cupboard space, a convenient island with an eating bar, and a large pantry for all your storage needs. The main-level master suite offers a peaceful retreat, complete with a walk-in closet, a private ensuite, and direct access to the main floor laundry room for added convenience. Upstairs, you'll find two additional bedrooms and a full bathroom, providing ample space for family and guests. The walk-out basement is a blank canvas, ready for future development to add more bedrooms, a bathroom, a rec room, a playroom, or any other space you envision. The 3-car garage offers plenty of room to protect your vehicles and still leaves space for your toys or a workshop. Don’t miss out on the opportunity to personalize your new home – act quickly to choose your colors and fixtures. This beautiful home is available for OCTOBER POSSESSION (id:51989)
RE/MAX Grande Prairie
#126 11325 83 St Nw
Edmonton, Alberta
This spacious 2-bedroom, 2-bathroom apartment is conveniently situated just steps away from the LRT, Stadium, Commonwealth Recreation Centre and other essential amenities making it an ideal location for people who transit often. This unit has an open-concept living area and large spacious bedrooms with plenty of storage. The main bedroom is an ensuite with a walk in closet, a big window with lots of natural light. This ground level unit has a patio that faces north making this an ideal unit for someone who prefers a cooler environment. This unit has in-suite laundry with a brand new washer & dryer and is move-in ready, it has the option to come fully furnished! With 2 bed sets, a dining set and a living room set that includes the TV and an electric reclining sofa, this unit could also be used as-is as an investment rental. (id:51989)
2% Realty Pro
2347 51 St Sw
Edmonton, Alberta
Welcome to this stunning home in the sought-after Walker area! This beautifully upgraded property offers 3 spacious bedrooms and 2.5 modern bathrooms, designed for comfort and luxury. The main floor includes a spacious living area, a modern kitchen with stainless steel appliances, and a dining space. The upper level houses the primary bedroom with an ensuite bathroom, two additional bedrooms, and a full bathroom. The back wall of the living room fireplace is beautifully tiled, creating a striking focal point that adds warmth and style.The ensuite bathroom features a custom-tiled shower back wall, offering a sleek, modern feel. The Walker neighborhood is known for its family-friendly atmosphere and convenient amenities. Nearby schools, parks, and shopping centers provide easy access to everyday essentials. The community offers a variety of recreational opportunities, including walking trails and playgrounds. With quick access to major roadways, commuting to other parts of Edmonton is convenient (id:51989)
Venus Realty
Unknown Address
,
Own a profitable, established Bar & Grill in Red Deer! This well-established and high-performing bar & grill in Red Deer offers strong and consistent cash flow, a loyal customer base, and a prime high-traffic location. With a proven track record of revenue growth, efficient operations, and a seasoned "lifer" staff pool, this turnkey business is ready for a new owner to step in and continue its success. The space is fully equipped with over $50,000 in kitchen equipment upgrades, ensuring a smooth transition with minimal additional investment. The lease terms provide long-term stability, and the diverse revenue streams from food, liquor, and VLTs contribute to reliable profitability. There is significant potential for further growth through expanded marketing, and event opportunities, so this is an ideal opportunity for an experienced operator looking to acquire a thriving pub with a strong financial foundation and room to grow! Attractive long term lease in place, and consistently strong P&L. (id:51989)
Real Broker
#310 7471 May Common Nw
Edmonton, Alberta
OVER A $100,000 IN UPGRADES...RAVINE FACING!...ALMOST 2000 Sq Ft... 2 TITLED PARKING STALLS (One Underground w/275 SqFt storage cage, One Above Ground) w/option to purchase 2 additional underground stalls w/huge storage cage in Edge Building 1...AWARD WINNING EDGE AT LARCH PARK!....9' CEILINGS... HIGH END AMENITIES: games room, art/craft studio, gym, YOGA STUDIO, chef kitchen/lounge, DOG GROOMING/WASH ROOM, bike storage, firepit & ROOF TOP PATIO access! ~!WELCOME HOME!~ YOU won't believe how upgraded this unit is - powered blinds, customs cabinets & MORE...Huge entry, den/flexspace w/windows overlooking open concept space. Gorgeous vinyl plank flooring & quartz countertops. GOURMET KITCHEN w/gas cooktop, wall oven, tall pantries, custom hood & huge island - great for entertaining! SPA ENSUITE off the primary bedroom leads to a huge custom walk in closet, the 2nd bedroom also has a walk in closet w/custom organizers. LET'S NOT FORGET THE LARGE PATIO, & LIFESTYLE THAT GOES WITH IT! CENTRAL AIR CONDITIONING! (id:51989)
RE/MAX Elite
727 Lakeside Drive
Rural Vulcan County, Alberta
Welcome to this custom-built executive bungalow in the highly sought-after Little Bow Resort, offering the perfect blend of modern design and top-tier craftsmanship. With 2,391 sq. ft. of total living space, this home is constructed with an ICF foundation and Greenstone ICE Panel construction for all exterior walls and flooring, including the basement. This ensures an airtight, non-toxic, and highly energy-efficient environment, providing consistent warmth and exceptional durability throughout the entire home. Inside, you’ll find 2 spacious bedrooms and 2.5 baths, with the primary bedroom and 1.5 baths located on the main floor. The home is equipped with central air conditioning for year-round comfort and instant hot water for added convenience.The finished basement adds an additional 1,196 sq. ft. of living space, perfect for guests or entertaining, and includes two Murphy beds. It also features a flex family room and a wet bar, making it an ideal space for gatherings or relaxation. The living area boasts vaulted ceilings that enhance the open, airy feel of the home, and the acoustic insulated roof comes with a lifetime warranty, ensuring both peace and longevity.The property also includes an oversized 30’5” x 22’10” garage with 9’ doors, in-floor heating, and dual drive-through doors, providing ample space for all your toys. The extended triple car driveway with exposed aggregate concrete offers additional parking for guests. Outdoor living is a highlight, with a south-facing backyard featuring both an upper and lower deck, and the only rooftop deck in the community offering breathtaking lake views. The home also includes an irrigation system for easy yard maintenance and triple-pane windows for superior insulation.As part of the Little Bow Resort community, you’ll enjoy a community pass for holiday and recreational parking, along with year-round self-sufficiency thanks to on-site water and sewer treatment facilities. There are no age restrictions in the com munity, and strong Telus and Rogers cell service ensures reliable connectivity. Located just 1.5 hours from Calgary, this home offers the perfect combination of seclusion and accessibility, making it ideal as a year-round residence or a luxurious retreat. (id:51989)
Real Broker

