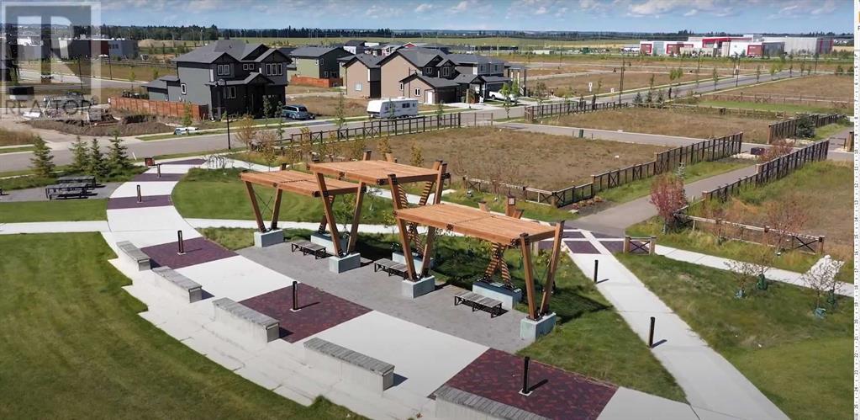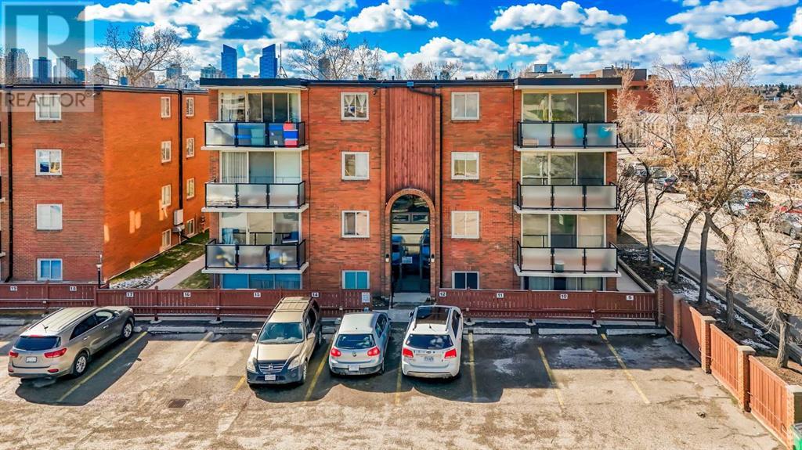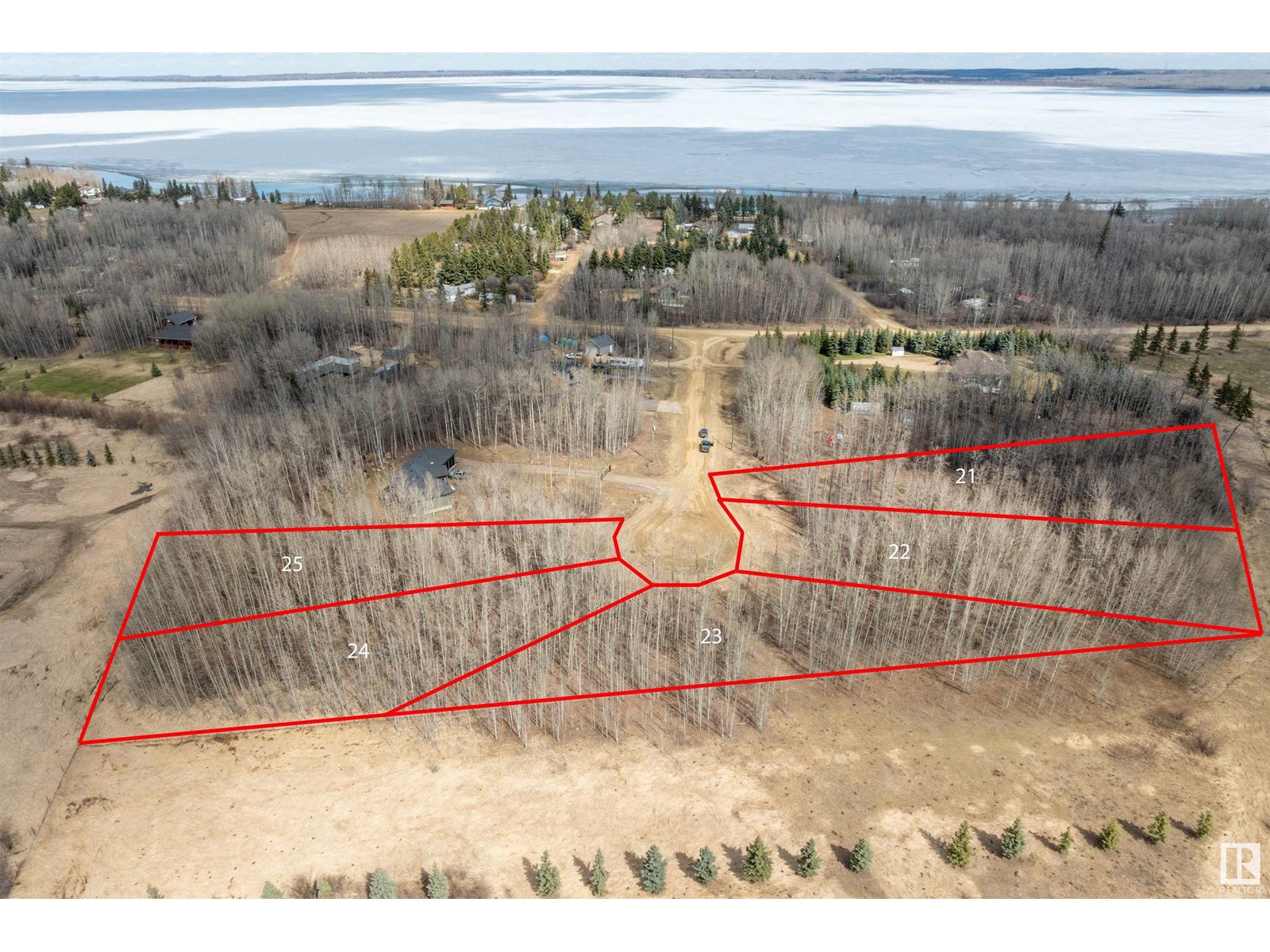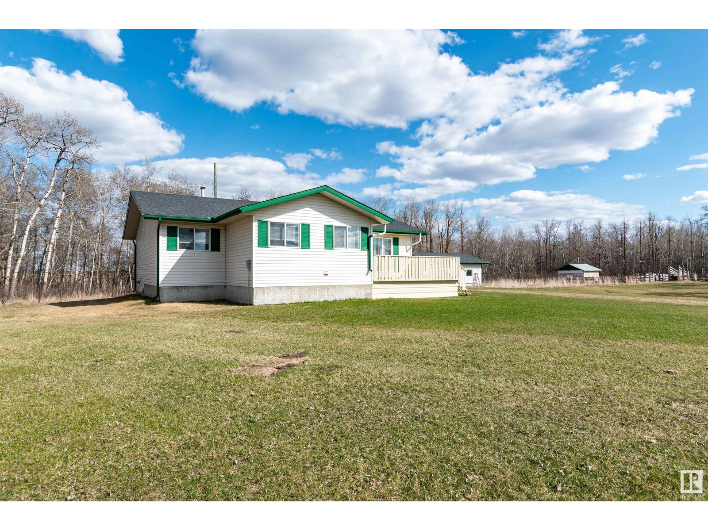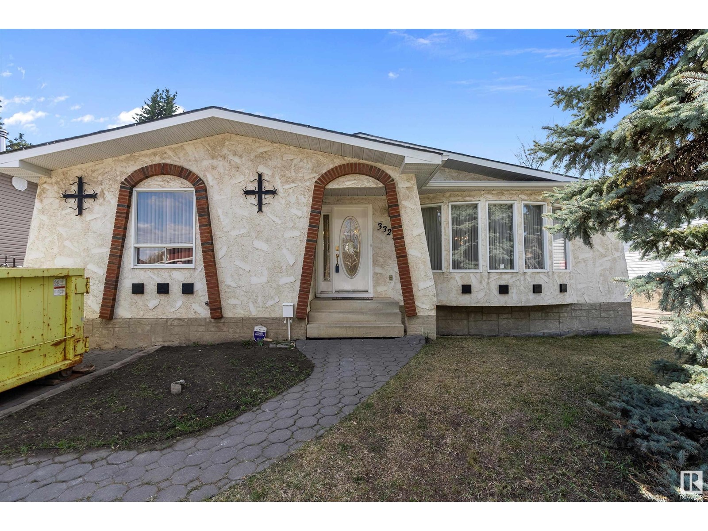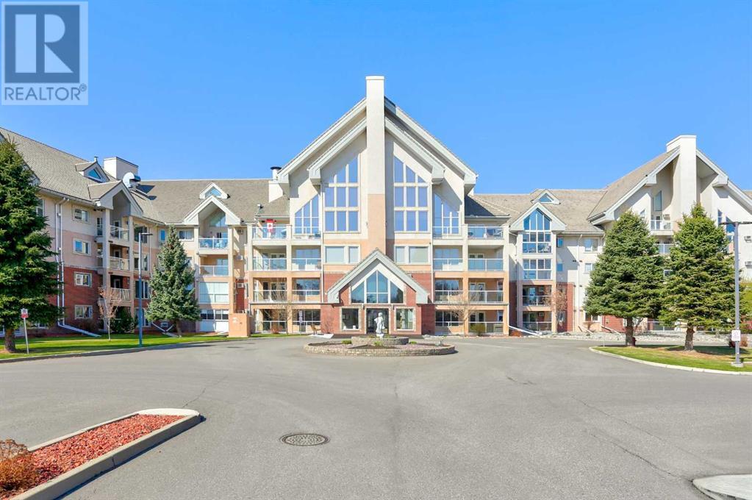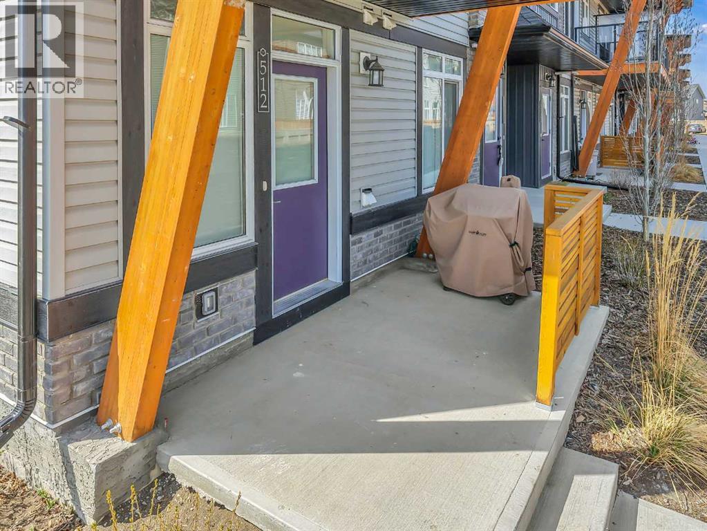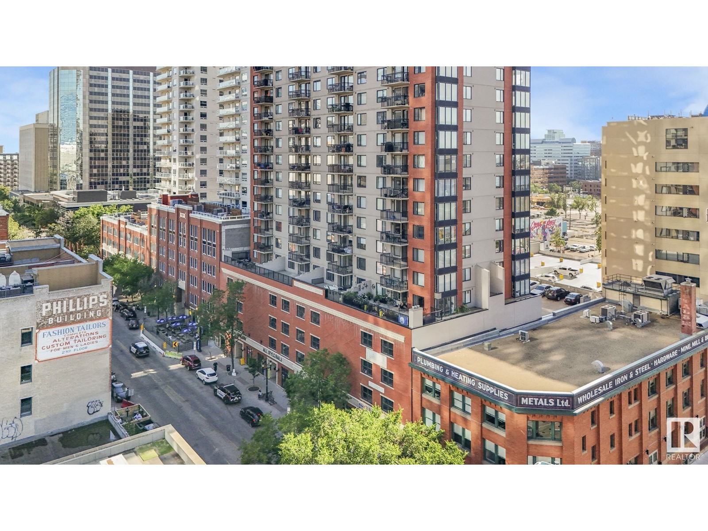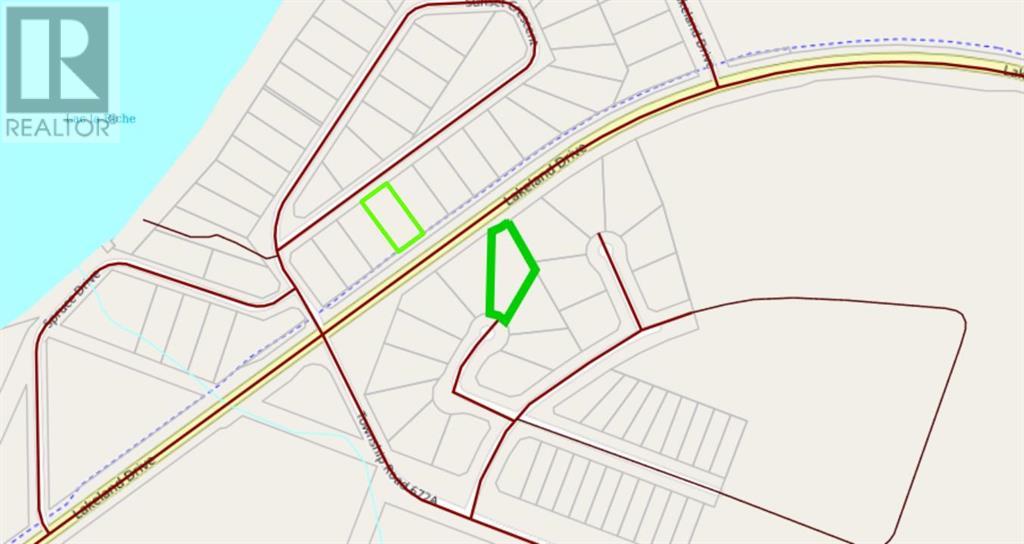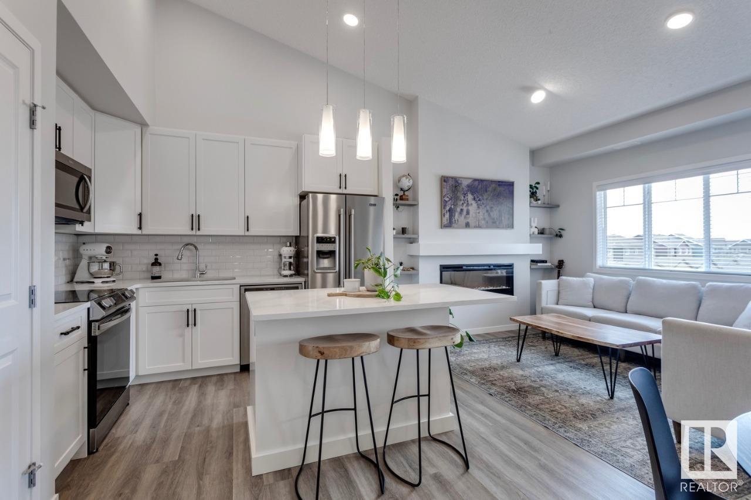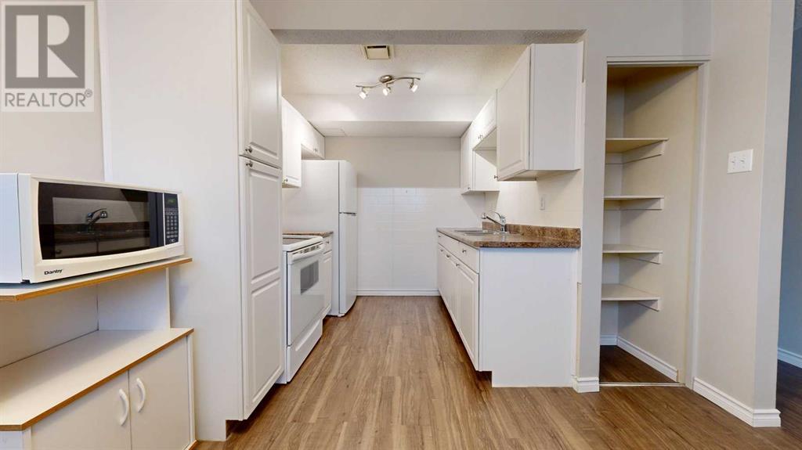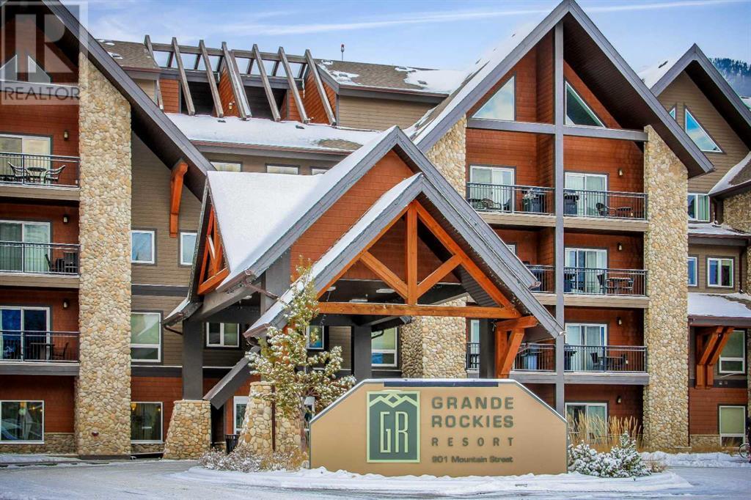looking for your dream home?
Below you will find most recently updated MLS® Listing of properties.
17051 98 St Nw
Edmonton, Alberta
QUIET, PRIVATE backyard. 970 sq ft (+ 894 sq ft) bungalow has 1864 sq ft of living on 2 levels. Peaceful backyard provided by berm behind - no homes look into your yard. No need for school bus: it's a short walk to Baturyn Elem (K-6) & St. Charles Elem (K-6) w/playground, skating rink, & community league. 300m to Namao Ctr via walking paths behind home. Kitchen reno (2022) incl new cabinets, flooring, appliances, sink & more. New roof on house and garage in 2018! 3+1 bdrms, 2 family rms (bsmt) 4 & 3 pc baths, laundry, storage under stairs. Main flr bath new in 2013. New furnace in 2021 ($5,000). 4 windows replaced in 2011 ($4,000), 3 windows in 2022 ($4,500). PARKING GALORE! Heated insulated 24x24 dbl det garage w/220 volt. Extra long driveway for RV/boat/etc. Plenty of space in fenced backyard for kids/pets. The floor plan was opened up by front door by removing the front entry closet, creating open concept. 2024 Taxes $2970.74. Possession flexible. Large 5,000 sq ft lot. (id:51989)
RE/MAX River City
818 Schooner Dr
Cold Lake, Alberta
These 4 townhomes are located on Schooner Drive, right behind Cold Lake Elementary, with it's large playground area. Happy House Day Care is right next to it which makes it very convenient for young families needing day care services. The Cold Lake Marina is only a few blocks away, and Emma's Convenience Store is right beside Cold Lake Elementary. Each townhome has 3 bedrooms upstairs with an enclosed deck, a full bath upstairs; a full bath ensuite; & a half-bath on the main floor. The basement features a Mother-in-law suite with full fridge & hot plate, & 220 available. There are 2 bedrooms in the basement & another full bath. Each townhome has an insulated garage with a 12'x22' interior space. The covered deck off the upstairs comes complete with lighting, ceramic tile decking, & is approximately 13'6x11'. Each townhome has 2 fridges, 1 Stove, 1 built-in dishwasher, 2 washers, 2 dryers, hoodfans. (id:51989)
RE/MAX Platinum Realty
35 Garden Place Nw
Medicine Hat, Alberta
Tucked away in a peaceful cul-de-sac in the sought-after Riverside neighborhood, this one-owner, custom-built 1975 bi-level home offers over 1,500 sq ft of timeless charm and untapped potential. Perched right on the river’s edge, you’ll enjoy serene water views and the calming sounds of nature from your own backyard retreat.Step inside to a spacious, light-filled entryway with soaring vaulted ceilings, an elegant light fixture, a convenient coat closet, and an extra-wide staircase that makes a striking first impression.Upstairs, the formal living and dining room combination features floor-to-ceiling windows that perfectly frame the river view and flood the space with natural light. Built-in shelving adds function and character, making it an ideal spot for entertaining or relaxing.The adjacent kitchen is a vintage delight, boasting decorative blue backsplash, a matching blue sink, and ample cabinetry and counterspace. A cozy family room with a wood-burning fireplace offers a welcoming space to unwind, and a versatile flex space can easily serve as a home office, playroom, or studio. From here, access the upper deck and a massive enclosed sunroom with a built-in grill/fireplace—perfect for year-round enjoyment.Also on this level: a walk-in pantry, additional coat closet, and a convenient 2-piece bathroom.Downstairs, you'll find three generously sized bedrooms, all with picturesque views. The primary suite is a true retreat with its own wood-burning fireplace, triple closets, walk-out access to the backyard, and a spacious ensuite featuring both a walk-in shower and a relaxing tub. A 4-piece main bathroom and a large laundry room with a utility sink and plenty of storage complete the lower level.Outside, the beautifully landscaped yard offers mature trees, garden beds, extra storage, and direct river access—your own private oasis. The attached double garage adds even more convenience.This rare time-capsule home has been lovingly maintained and is brimming with potential. Whether you're looking to preserve its original character or make it your own, the opportunities are endless.Don’t miss out—schedule your private showing today and experience the tranquility and charm of riverside living! (id:51989)
Source 1 Realty Corp.
78 Sunland Wy
Sherwood Park, Alberta
Step into refined living in this beautiful 2-storey home in the heart of Summerwood. Thoughtfully designed space, this property blends modern luxury with everyday comfort. The main level features engineered hardwood, detailed wainscotting, and a sunlit living room with a paneled feature wall and gas fireplace. The kitchen is loaded with granite countertops, tall painted cabinets, Zephyr hood fan, Smart fridge, induction stove, and a butler’s pantry finished to the same high standard. Upstairs, enjoy a bonus room with a second fireplace, 2 large bedrooms, and a stunning primary suite with wood accent wall, 5-piece ensuite offering heated floors, jetted tub, and a custom walk-in shower. The fully finished basement features 9’ ceilings, office space, 2 additional bedrooms and a 4-piece bathroom. Additional highlights include built-in speaker system, A/C, central VAC, and irrigation system. This home is turn-key and perfectly located near parks, schools, trails, and amenities. A must see! (id:51989)
RE/MAX Elite
39060a Range Road 270
Rural Red Deer County, Alberta
Great acreage only 4.7 kms from Clearview Market Square. 4.9 acres with an incredible 4000+ sq. ft. bungalow that is an entertainers dream, with a huge open floor plan & super sized rooms. Featuring energy efficient construction, oak kitchen & vaulted sculptured ceilings. Also a sunken living room with floor to ceiling Tindlestone fireplace, massive front entry, games entertainment area with wet bar. 30' x 48' attached 4 car garage & one shop heated 40' x 48' with 220 volt, 200 amp wiring. This beautifully landscaped property is the perfect home for your business if you are tired of renting a shop or parking space in town. This well maintained home currently has 2 bedrooms but allows for 2 more large bedrooms to be built in the family room area where the pool table currently sits. Lots of pristine water, 20 gal./min. This is a must see! From 67 Street/30 Avenue (Clearview Market Square) go north toward Riverbend Golf Course & past to Rg Rd 270, turn left at end of road. (id:51989)
Royal LePage Network Realty Corp.
217, 60 Sage Hill Walk Nw
Calgary, Alberta
Experience the comforts of modern living with this 2-bedroom, 2-bathroom corner unit in Logel Homes' Sage Hill development. This 2nd-floor gem offers everything you need. The open-concept design features upgraded cabinets, quartz countertops, and a premium stainless-steel appliance package that elevates your kitchen experience—including a built-in wall oven and cooktop. Enjoy year-round comfort with in-unit air conditioning and breathe easy with Logel Homes' exclusive fresh air intake system. The master ensuite is a true retreat, boasting a luxurious walk-in shower with floor-to-ceiling tile and a frameless glass door. Additional highlights include 9-foot ceilings, titled underground heated parking with extra storage, and a spacious balcony equipped with a gas line, perfect for your summer BBQs. With easy access to shopping, dining, and major highways, this exceptional property is the perfect place to call home. Schedule your private viewing today. (id:51989)
RE/MAX Real Estate (Central)
396 Timberlands Drive
Red Deer, Alberta
Picture yourself in a neighbourhood that has it all; great walkability to nearby amenities, beautiful streets and pathways with tons of lighting, an eco-friendly design for keeping landscaping looking bright and new, and the chance to build your dream home with the builder of your choice. That’s what you get in Timberlands North! The newest neighbourhood in Red Deer, find everything you need in a brand new home when you choose your lot and pick your builder. If you like bright, shiny, and custom designed, this is the place you want to build. Picture yourself here – in Timberlands North! Seller Incentive: Save $15K per lot when you buy 3+ or $10K per lot when you buy 2—limited time only! (id:51989)
RE/MAX Real Estate Central Alberta
443, 1435 7 Avenue Nw
Calgary, Alberta
Affordability with a great location and a fantastic view! Welcome to #443, 1435 7th ave NW. This top floor unit is the perfect 1 bedroom, 1 bathroom property with a million dollar view! Imagine a lifestyle of convenience and vibrancy in this well-managed complex. Ideally positioned with easy access to the trendy boutiques and eateries of Kensington & Hillhurst, this home is also a short walk to the Southern Alberta Institute of Technology (SAIT) and the Alberta College of Arts and Design (ACAD). This unit boasts a good sized balcony to enjoy the incredible view and doubles as a great place to unwind. In addition, the fridge, dishwasher and stove were replaced in 2024. Whether you're looking for your perfect home or a smart investment, this property offers the best of both worlds. Don't miss out – book your private showing today! Please provide 24 hours notice for Tenant. (id:51989)
2% Realty
24 Beachside Estates
Rural Wetaskiwin County, Alberta
Build your dream lake estate on this spacious lot, ready for your personal vision and design. Ideally situated just east of The Village at Pigeon Lake, with easy access to a full range of amenities. Nestled in a quiet, private subdivision with a single access road, offering both tranquility and exclusivity. Enjoy a short and convenient commute to Wetaskiwin, Leduc, Edmonton International Airport, and south Edmonton. GST may apply. Additional lots also available. (id:51989)
Exp Realty
#a 49539 Rge Road 221
Rural Leduc County, Alberta
Welcome to this beautiful 80-acre property! AMAZING VALUE! Located just 20 minutes east of Beaumont and 30 minutes south of Sherwood Park. This fully fenced parcel is bordered with mature trees and offers excellent access via Township Road 495 and Range Road 221.The property features a meticulously maintained 1,376 sq. ft. farmhouse with 2 bedrooms and a 4-piece bathroom—move-in ready and full of charm. Additional improvements include a 20' x 30' metal-clad garage with power, multiple corrals, two dugouts, and extensive fencing—ideal for starting a hobby farm or expanding an existing operation. A rare opportunity to own prime land in a sought-after location! Amazing value and ready for immediate possession! Visit REALTOR® website for more information. (id:51989)
RE/MAX Elite
1027, 200 Brookpark Drive Sw
Calgary, Alberta
Introducing this beautifully renovated and stylish townhome in the highly sought after community of Braeside. Offering 1125 sqft of thoughtfully designed living space in a well managed complex with low condo fees, this home is the perfect blend of comfort, functionality, and modern design.Step inside and be welcomed by a fresh, contemporary interior featuring BRAND NEW LUXURIOUS FLOORING (2025), DARK GREY CARPETS (2025), LUXURY VINYL TILES (2025), NEW QUARTZ KITCHEN COUNTERS (2025), NEW SINK (2025), NEWER STAINLESS STEEL APPLIANCES, and FRESH PAINT THROUGHOUT (2025). Every detail has been carefully selected, including a NEWLY PAINTED BANISTER (2025), NEW CUSTOM LIVING ACCENT WALL (2025) and ELEGANT DUSTY GREY FLUTED WALL PANELS (2025) in the dining area, all brought together by new modern flush mount lighting.The main level boasts an open concept layout flooded with natural light from large East facing windows and patio doors that lead to a LARGE BALCONY overlooking a green space, perfect for relaxing or entertaining. Upstairs, you'll find a generously sized primary bedroom with walk-in closet, a second well proportioned bedroom, and an updated full bathroom with granite vanity, luxury vinyl tile flooring, and a deep tub/shower combo plus LARGE STORAGE SPACE.Located in a peaceful, tree lined community with easy access to Southland Leisure Centre, top rated schools, transit, and Southcentre Mall, this move-in ready home is a standout opportunity for families, first time buyers, and professionals.Don’t miss your chance and book your private showing today! (id:51989)
Real Estate Professionals Inc.
3327 130 Av Nw
Edmonton, Alberta
Peace and Quiet – this lovely 3+1-bedroom, 3 bathroom, 1489 sq ft Bungalow is in a peaceful cul-de-sac with no thru traffic, a nice sized fenced back yard which backs on to the Kennedale ravine. This home offers a large living room, dining room, family room with a wood burning fireplace, main bathroom, kitchen, breakfast nook with sliding door access to the deck and yard, 3 good sized bedrooms & an ensuite. Downstairs you will find a huge rumpus room, lots of storage space, laundry room & another bathroom. Outside there is the oversized double garage & a long driveway, great for storing at least 4 more cars or use it for RV parking. There is an iron gate that closes to secure the yard. There is also a gate to access the ravine. If you like outdoor activities this home is close to Hermitage & Rundle Park as well as the river valley. It has easy access to both Yellowhead Trail & Anthony Henday. Located close to public transit, shopping, theater, swimming pool, golfing, this is the perfect home. Come see it (id:51989)
RE/MAX River City
3304, 450 Sage Valley Drive Nw
Calgary, Alberta
This unit truly has it all and could be exactly what you've been waiting for! Pristine Move-in-ready. As soon as you step inside, you'll feel welcomed by a flood of natural light pouring through the large west-facing balcony windows. The upgraded kitchen is a standout, with sleek quartz countertops and a comfortable seating area, perfect for casual meals or hanging out. The open living room offers a great space for entertaining. While the primary bedroom is perfect for catching stunning sunset views, the den might just be the surprise of the home—it’s one of the largest rooms, complete with a closet and frosted glass that lets in an abundance of natural light. The bathroom continues the quartz theme, and having the laundry room right across the hall is incredibly convenient. Just across the street, a shopping center provides all the essentials, from groceries and banking to coffee and gas stations. Plus, if you enjoy beautiful outdoor spaces, you’ll love the nearby park, just a short walk away. Low condo fee’s great property that is perfect for owners or investors! Don’t miss out—schedule your showing today with your favorite Realtor! When showing, please do not let the cats out. (id:51989)
Exp Realty
403, 100 2 Avenue S
Lethbridge, Alberta
Absolutely exquisite opportunity to own one of Lethbridge’s most distinctive condominiums!?This rarely offered two storey loft apartment delivers coveted extra living space on its upper level. The main floor showcases a spacious primary bedroom with private ensuite, a bright open den, an efficiently central designed kitchen with abundant white cabinetry, and leads a spacious formal dining area. Step into the living room where towering, cathedral height ceilings and the enclosed patio all draw your eye to sweeping views of the coulees, Old Man river bottom, the historic High-Level Bridge, and on clear days, the Rocky Mountains. Upstairs, a bonus lounge enjoys the same dramatic vista and grants access to a second private patio. The open guest bedroom lets visitors wake up to that view so careful, they may not want to leave! Practical touches abound: a laundry room with wash basin, clever under stair storage, and generous closets throughout. An elevator delivers you to heated parking, where one stall and a secure storage room are assigned to your unit. River?Ridge’s amenities are unmatched—indoor pool, sauna, hot tub, fitness centre, hobby room, billiards, library, and even a putting green—plus an active social calendar. Condominiums of this caliber are few and far between. Contact your REALTOR® and book a showing today! (id:51989)
RE/MAX Real Estate - Lethbridge
116 Windstone Mews Sw
Airdrie, Alberta
Welcome to this beautifully updated, move-in ready CORNER UNIT townhome located on a quiet street in desirable SW Airdrie. With NO CONDO FEES this home is perfect for first-time buyers, downsizers, or investors looking for excellent value. Enjoy the fresh feel BRAND NEW LUXURY VINYL PLANK, NEW CARPET on stairs and NEW LUXURY VINYL TILE in the bathrooms. As a corner unit, this home is filled with natural light and offers enhanced privacy. The entry level welcomes you with a spacious foyer, a laundry room and a utility/storage area plus convenient access to the oversized single garage and an additional front parking pad. On the main floor, you'll find a bright and open-concept living space complete with a modern kitchen featuring island seating, a PANTRY, and a separate dining area. The cozy living room opens to a private balcony, perfect for your morning coffee or evening wind-down. Upstairs, you'll find two spacious bedrooms, including a primary suite with a WALK-IN closet and ENSUIT. Situated steps away from a school and park, just a short stroll from Coppers Crossing shopping and with effortless access to the new 40th Avenue exit into Calgary, this home delivers unbeatable convenience and low-maintenance living. Don’t miss your chance to call this corner gem your own—schedule your private showing today! (id:51989)
Manor Real Estate Ltd.
108 Habitat Nw Nw
Edmonton, Alberta
A VERY AFFORDABLE STARTER HOME TO GET YOU INTO THE REAL ESTATE MARKET AS A HOME OWNER. NO MORE RENT PAYMENTS FOREVER. BEST UNIT IN COMPLEX. 3 BEDROOMS, L/R, KITCHEN, FULLY FINISHED BASEMENT CLOSE TO EVERYTHING. TURN KEY OPERATION AND REMODELING MAKES THIS A GREAT STARTER HOME WITH LOW CONDO FEES. NEW 1 YEAR OLD HOT WATER TANK AND NEWER 3 YEAR OLD FURNACE . LIVING ROOM HAS DARK WALNUT LAMINATE FLOORING. YOU WONT FIND A CLEANER UNIT ANYWHERE. PLENTY OF VISITOR PARKING AND YOUR OWN STALL RIGHT AT YOUR BACK DOOR. SCHOOLS, TRANSPORTATION, PARKS AND RESTAURANTS ALL WITHIN WALKING DISTANCE. THIS UNIT WONT LAST LONG AS IT HAS BEEN MAINTAINED LIKE NEW.. (id:51989)
Now Real Estate Group
33 Copperhead Road Se
Calgary, Alberta
Welcome to this stunning home in the heart of Copperfield, offering over 3,200 sq. ft. of beautifully designed living space with exceptional upgrades throughout. The main floor features a welcoming wall-panelled entry with integrated shoe storage, a bright home office with glass French doors, and a spacious family room complete with a custom-built fireplace and feature wall unit. The Signature kitchen is a true showpiece with a large quartz waterfall island, added pantry, floor to ceiling cabinetry, and a perfect coffee station. Upstairs, you’ll find the expansive primary bedroom showcasing vaulted ceilings, his and her sinks, large soaker tub and a massive walk-in closet, exuding comfort and sophistication. An oversized bonus room, also with vaulted ceilings, offers flexible space for family enjoyment or playroom. Plush upgraded carpeting and thoughtfully placed pot lights elevate the feel of the entire upper floor.Adding tremendous value, the professionally developed legal basement suite features two bedrooms, a U-shaped dine-in kitchen, under-stairs storage, and a separate entrance — currently rented for $1,500/month. This suite is ideal for multigenerational living or as a mortgage helper. Additional highlights include an 80-gallon gas hot water tank, garage with extended ceiling height for storage, and a fenced, landscaped backyard complete with a large deck, and a gas line for BBQs.Located in one of Calgary’s most desirable family communities, Copperfield offers nearby schools, walking trails, shopping, South Health Campus, the YMCA, and easy access to Stoney Trail. This property perfectly blends luxurious living with income potential — a rare and refined opportunity you won’t want to miss. Book your private showing today. (id:51989)
Century 21 Bamber Realty Ltd.
#20 464031 Rr244
Rural Wetaskiwin County, Alberta
Welcome to this beautifully maintained 6.55-acre property located in the community of Peace Hills Heights. Situated on pavement with a short commute to both Wetaskiwin & Leduc, this acreage offers the perfect blend of country living & convenience. Set up for horses, the property is fully fenced & cross-fenced. Enjoy the outdoors on the spacious wrap-around deck that transitions into a two-tier section overlooking your land, complete with a cozy fire pit area & RV parking with electrical hookups. Inside, you'll find an inviting open-concept main floor featuring a sunken living room, a spacious L-shaped kitchen, a dining area, mudroom, two bedrooms, a laundry room, & a 4pc bathroom. Upstairs offers a bonus room with access to the upper deck, along with a primary bedroom complete with a 5pc ensuite and ample closet space. Recent upgrades include new shingles, furnace, windows, and more. The property also includes a large double detached garage with an additional separate space at the back-perfect for storage (id:51989)
Exp Realty
512, 10060 46 Street Ne
Calgary, Alberta
Welcome to Unit 512 at 10060 46 Street NE, a premium short-term rental–friendly condo located in the heart of Saddle Ridge, one of Calgary’s most dynamic and high-growth communities. This modern 1-bedroom, 1-bathroom unit checks every box for smart investors looking to expand their portfolio or capitalize on Calgary’s booming rental demand. Whether you’re running it as an Airbnb, a furnished executive suite, or a lock-and-leave rental, with very low condo fees this property is perfectly positioned to potentially generate cash flow from day one. Inside, you’ll find a stylish open-concept layout with stainless steel appliances, quartz countertops, and oversized windows that flood the space with natural light. A private balcony offers extra square footage and a great selling feature for guests or tenants. But what truly sets this unit apart is the location. Savanna in Saddle Ridge is exploding with growth—featuring walkable access to shopping, dining, transit, medical clinics, and parks, all just minutes from the airport. This is the kind of neighbourhood short-term renters search for—connected, vibrant, and full of local conveniences. Whether you're looking for steady passive income or a flexible personal-use property, this investment offers exceptional value, modern appeal, and the freedom that comes with short-term rental potential in a professionally managed building. (id:51989)
Exp Realty
579 Knottwood Rd W Nw
Edmonton, Alberta
Charming 3-bedroom, 1.5-bath townhouse in family-friendly Satoo! This ideal starter home features durable vinyl plank flooring and a bright, functional layout. The stylish kitchen boasts crisp white cabinetry, butcher block countertops, a trendy subway tile backsplash, and matching appliances. A convenient 2-piece powder room is located on the main floor, while upstairs offers 3 spacious bedrooms and a full bath. The unspoiled basement provides great storage or endless possibilities to finish to your needs. Enjoy the fully fenced backyard with patio—perfect for summer BBQs or morning coffee. Located in a mature southeast Edmonton community with parks, schools, shopping, and easy access to transit and Anthony Henday. Great value and full of potential—don’t miss this opportunity! (id:51989)
Maxwell Progressive
#6 5260 Terwillegar Bv Nw
Edmonton, Alberta
On a beautiful tree-lined street in the heart of Terwillegar Towne, this charming property is move-in ready and waiting to welcome you home. This 3-bedroom townhome offers a functional layout and low-maintenance living in a great Southwest Edmonton location. The main floor features laminate flooring and an oak kitchen with plenty of cabinet and counter space. Off the dining area, there’s a large balcony with a gas line for your BBQ. Upstairs you'll find three bedrooms, primary ensuite and a full bathroom. The double attached garage provides secure parking and extra storage. With no yard to maintain, it's ideal for anyone looking for a simple, easy-to-manage home. Located close to parks, schools, shopping, transit, and scenic neighbourhood walking trails—this is a great opportunity to get into a well-connected and established community. Welcome home! (id:51989)
Real Broker
#1002 10180 104 St Nw
Edmonton, Alberta
Comfort. Convenience. Style. Live in the Heart of Downtown and walk out your front door to enjoy some of Edmonton's finest dining. Every Saturday morning enjoy the freshest foods and entertainment of the 4th St. Farmer's Market. All of this and a great view of West Edmonton from this beautiful 2 BR CORNER unit in The Century. Spacious open design and hardwood floors greet you when you enter. A spacious master bedroom with a walkthrough closet and 4pce bath. Amenities include an excercis room. Everything you need is within walking distance such as Grant Mcewan University and Ice distric, public trasportation and the LRT. (5 photos were virtually staged) (id:51989)
Maxwell Polaris
221 Annandale Cr
Sherwood Park, Alberta
Beautiful and well maintained, this charming 2-storey home by Launch Homes is tucked away on one of the best lots in Aspen Trails, backing onto trees and green space. The oversized finished garage includes an 18x8 door and two floor drains. Inside, the open-concept main floor feels airy and bright, centered around a gorgeous kitchen with stainless steel appliances, a built-in bar fridge, a butler’s pantry, and a spacious island. Cozy up in the family room by the gas fireplace under soaring ceilings. Upstairs, you’ll find three bedrooms, including the dreamy primary suite complete with a spa-inspired ensuite and heated flooring. The fully finished lower level adds two more bedrooms and a lovely rec room with a warm pine feature wall and another gas fireplace. Premium upgrades are found throughout: 8-foot doors, wire-brushed engineered hardwood, triple-pane windows, a well-equipped laundry room with a sink, custom closets, irrigation, outdoor speakers, composite decking, and a picturesque backyard. (id:51989)
Royal LePage Prestige Realty
64 Meadowview Pt
Sherwood Park, Alberta
Welcome to this Captivating Hillside Bungalow, beautifully located on a pie-shaped lot next to the serene “Peter’s Pond.” This prime spot offers recreational opportunities with pickleball, tennis, volleyball courts, and numerous parks and trails within the vibrant Clarkdale Meadows. Enjoy central A/C for warm summer days and a durable metal roof with over 35 years of warranty remaining. Inside, the main floor features a bright den/office, hardwood flooring, and an open-concept design. The kitchen has white cabinets, a spacious corner pantry, and modern appliances, including a newer fridge (2018) and dishwasher (2021). Relax on the Duradeck patio off the dining area or by the gas fireplace in the living room. The primary suite includes a 4-piece ensuite and walk-in closet, while the finished walkout basement offers loads of space with a second gas fireplace, a 3rd bedroom, and a landscaped backyard with a firepit and hot tub pad. Upgrades incl; Paint (Main) lighting, and some flooring. A true gem! (id:51989)
RE/MAX River City
114, 13348 672a Township
Lac La Biche, Alberta
NOW SELLING!!!! Phase 1 of Churchill Gates. 1/2 acre and 1/4 acre serviced estate lots located only minutes from the town of Lac La Biche, across from Lac La Biche golf and country club. This architecturally controlled residential subdivision has a scenic view of the lake and is close to walking trails, boat launch, golfing and all the recreation that Lac La Biche has to offer. (id:51989)
Coldwell Banker United
55 Savanna Park Ne
Calgary, Alberta
Discover this elegant 4-bedroom, 3.5-bathroom NO CONDO FEE townhome perfectly situated FACING a serene PARK—an ideal setting for families and outdoor lovers alike! This well-appointed home features a professionally FINISHED BASEMENT by the builder, providing extra living space for guests, a home office, or a rec room. Stay cool all summer with central AIR CONDITIONING and enjoy energy savings year-round with installed SOLAR PANELS. The main level offers an open-concept layout with modern finishes, while upstairs you'll find three spacious bedrooms, including a primary suite with a full ensuite and walk-in closet. The fourth bedroom is tucked away in the basement for added privacy. Outside, enjoy the convenience of a single detached OVERSIZED GARAGE and a low-maintenance yard. Located in a vibrant, family-friendly community close to schools, shopping, and transit—this home has it all! Check out the 3D tour or book a private one! (id:51989)
Urban-Realty.ca
13038 90 Street
Grande Prairie, Alberta
Legal Up/Down Duplex – Ideal Investment or Mortgage Helper!An excellent opportunity for investors or homeowners looking to offset their mortgage—this fully tenanted legal up/down duplex offers flexibility and solid rental income. Whether you choose to live in one suite and rent the other, or simply add it to your portfolio, this property makes financial sense.Currently generating $3,250/month (including utilities), the upstairs unit rents for $1,700/month (lease in place until Jan 31, 2026), while the recently renovated lower suite earns $1,550/month (lease until April 30, 2025). **New lease just signed at $1600/mo. for May 1/25 to April 30/26 (including utilities).The lower suite impresses with modern finishes throughout, including stylish vinyl plank flooring, a beautifully updated kitchen with tiled backsplash, a spacious bedroom with walk-in closet, and a 4-piece bathroom featuring a tiled tub/shower combo. Thanks to its walk-out design, it doesn’t feel like a basement—offering large windows, ample natural light, tonnes of storage space and direct access to a large back deck.The upper suite offers an open-concept layout with vaulted ceilings and main-floor laundry. It includes a generously sized 20' x 11' primary bedroom with a walk-through closet and private access to the main bathroom, along with a second bedroom for added flexibility.Additional highlights include front parking, a fully fenced backyard, a storage shed, and a great location—just blocks from schools, parks, and a convenient mini-mall with food, shops, and essentials. Public transit is only a block away, making this property appealing to a wide range of tenants.Whether you're looking for passive income or a smart place to call home, this property checks all the boxes. Don’t miss out—schedule your private tour today! (id:51989)
Grassroots Realty Group Ltd.
104 1 Avenue N
Morrin, Alberta
Looking for a Summer Project and build some Equity ? Camp in the yard while you renovate this 1 1/2 storey. Living, formal dining , galley kitchen and 4 pc bath with jetted tub on the main. Along with main floor laundry. Upstairs 2 bedrooms. Spacious yard with patio off street parking and 2 sheds ! About 5 years ago basement took on water from a line break. Mechanicals were brought to the main floor. There has been no heat on since. Gas meter to be replaced when new ownership. This property is Priced to sell and being sold "AS-IS" (id:51989)
RE/MAX Now
130 Rideau Cr
Beaumont, Alberta
This lovely home is located on a large pie lot in Colonial Estates, just minutes away from the golf course. Fully finished on all levels, with a nice open plan main floor, that overlooks the great private backyard. Main floor highlights include a wonderful kitchen with a generous island and quartz topped counters. The comfortable living room has a stone faced gas fireplace, there is also a dining room with patio doors to the deck. Upstairs we have 3 bedrooms, a den that could be used as a 4th bedroom(needs a closet), large primary with a lovely ensuite with shower. The basement has an additional bedroom, bathroom, family room & a large utility room with storage. Hunter Douglas blinds, including black out blinds in the upstairs bedrooms. Large, heated garage has an extra height ceiling, floor drain + h/c water. There's a huge, beautifully landscaped back yard, with storage shed, raised beds & 8 x 12 shed. Easy access to bike paths. *Upstairs carpet replaced in 2025 along with some main floor paint. (id:51989)
Century 21 All Stars Realty Ltd
109 Bedfield Court Ne
Calgary, Alberta
Imagine stepping into a real estate investment that checks every box—location, renovations, strong rental income, and future growth potential. Welcome to this fully renovated 4-level split home nestled in the well-established, highly sought-after community of Beddington Heights in Calgary’s northwest.From the moment you arrive, the property stands out with its corner lot positioning, double detached garage, and smart layout across four functional levels. But it's what’s inside that truly sets this investment apart. In 2023, the entire home was professionally renovated from top to bottom with investor foresight in mind. The upgrades include luxury vinyl plank flooring throughout, durable and stylish for long-term wear, quartz countertops in both kitchens, and brand-new double pane windows for energy efficiency, as well as new paint throughout both legal suites. Additionally, major systems were modernized: new roof (2023), two new hot water tanks (2023), two new furnaces (2023), all new gas lines (2023), all new wiring (2023), and PEX water meter lines (2023) were installed, minimizing future capital expenditures. Amazingly there are also two separate electrical meters, two separate gas meters and two separate water meters with the City so tenants can operate in complete autonomy.What makes this home especially attractive is its fully legal, 3 bedroom basement suite—brand new and fully permitted—complete with a private back entrance. Currently, the property is tenanted with fantastic renters in both legal suites who treat the space as their own. The main floor unit is leased at $2,200/month, while the legal basement suite brings in $1,750/month, generating $3,950 in monthly gross rental income right from day one. That’s a turnkey cash-flowing asset with minimal overhead and no renovation costs—perfect for the investor looking to plug and play.Beyond the numbers, Beddington Heights itself adds another layer of long-term value. It’s a vibrant, family-friendly neighb orhood with easy access to Deerfoot Trail, transit routes, and the Calgary International Airport. Tenants love the proximity to Nose Hill Park, schools like John G. Diefenbaker High School (with a 91% graduation rate), and the growing list of community-driven features like the local garden, arts centre, and sustainability initiatives.Whether you're expanding your portfolio or securing your first income property, this home offers the rare combination of immediate income, zero deferred maintenance, and long-term neighborhood stability. It's not just a smart buy—it's a strategic move. (id:51989)
Trec The Real Estate Company
3304, 1188 3 Street Se
Calgary, Alberta
Investor's Alert!Welcome to the stunning Guardian South Tower, A Corner Unit located on the 33rd floor with breathtaking city views! This luxury 2-bedroom, 2-bathroom unit boasts floor-to-ceiling windows, offering a bright and panoramic view of the river and downtown skyline. The spacious, open-concept floor plan is highlighted by a luxury kitchen finish, perfect for entertaining or relaxing in style.Added to this, you’ll enjoy the convenience of two parking stalls—a rarity in the city!The building itself offers top-tier amenities including a fitness center, yoga studio, resident's club and terrace, workshop, bike room, and concierge services, along with 24-hour security. You’ll feel like you're living in a first-class hotel every day.Located directly across from the Stampede Grounds, you’re just steps away from major events like hockey games—no need to worry about traffic!Whether you're looking for a dream home or a high-performing investment with fantastic cash flow potential, this unit is a must-see. (id:51989)
RE/MAX Realty Professionals
12321 Crystal Lake Drive
Grande Prairie, Alberta
FULLY DEVELOPED AT $415,000 WITH A GARAGE, NEW ROOF, and AIR CONDITIONING! This home offers you 5 Bedrooms, 3 Bathrooms (including an ensuite) A refreshed kitchen with newly painted Cabinetry. This kitchen has stainless steel appliances and an ISLAND in lieu of a dining table. Peaked ceiling in the living room allows your entire main floor to feel comfortably spacious. Natural light fills the home with many windows. Basement is a WALK OUT BASEMENT complete with newer carpet, a gas fireplace, and access to your backyard. Privacy wall for future hot tub. Maintenance free deck boards complete your upper and lower level deck. LOCATED IN CRYSTAL LAKE ESTATES, across from a park, a city bus stop and school bus stop. Enjoy all of what this home offers you, in such a desirable neighbourhood. Ready to tour through? (id:51989)
Grassroots Realty Group Ltd.
816 7 Street S
Lethbridge, Alberta
Welcome to this 3-bedroom, 1.5 bathroom bungalow located in the desirable neighbourhood of London Road. This character-filled home features a functional layout with plenty of natural light, original details, and a cozy living area perfect for relaxing or entertaining. The kitchen offers ample cupboard space which could easily be updated to suit your style. 816 7 St S has lots of potential, and is an excellent opportunity for first-time buyers looking to get into the market or investors seeking an addition to their portfolio. This property is close to downtown, and walking distance from Urban Grocer, Kinsmen Park and Fleetwood Bawden Elementary School. Outside, the property includes a low-maintenance yard with mature trees and space for a garden or future landscaping projects. With a little TLC, this property could really shine. Don’t miss your chance to own a home in one of Lethbridge’s most historic and sought-after neighbourhoods! Call your favourite REALTOR® to book a showing! (id:51989)
Grassroots Realty Group
#53 3305 Orchards Link Li Sw
Edmonton, Alberta
The perfect bright, airy, and cozy loft-style condo! This beautiful home was designed to be light, bright, and comfortable, with upgraded appliances, quartz, and vinyl plank flooring. The 15-foot vaulted ceiling is illuminated by several pot lights, brightening up the main floor and giving the impression of a much larger space. The kitchen boasts a large functional island, lit by modern pendant lights. The master bedroom has a spacious walk-in closet, and you can use the second room as you like, either as a bedroom, home office, or exercise room. Enjoy your privacy with no common areas in this property. Park in your private garage, enjoy your own private yard and front entrance, and walk up the steps to your open-concept layout unit. With no upstairs neighbour, you don't have to worry about hearing footsteps above you. Enjoy your own private balcony off the living room with a gas line for a gas BBQ. (id:51989)
Bode
1827 39 Street Se
Calgary, Alberta
KEY INVESTMENT OPPORTUNITY! This raised bungalow with a LEGAL basement suite is perfectly located just steps from International Avenue, offering incredible access to transit, restaurants, and local services. Zoned MC-1, this property offers great potential for future multi-family redevelopment—an ideal opportunity for investors and developers. The main floor features beautiful original hardwood floors, 3 bedrooms, a 4-piece bathroom, a spacious living room, dining area, and a functional kitchen. The west-facing backyard brings in sunlight all day and includes a single detached garage. Whether you’re looking for a fantastic revenue property or a lot with redevelopment potential, this location offers easy access to downtown Calgary and public transit. (id:51989)
RE/MAX First
4907 Bowness Road Nw
Calgary, Alberta
Discover modern comfort and convenience in this brand-new townhouse, ideally located in a vibrant inner-city community.The ground-level entry welcomes you into a thoughtfully designed foyer, offering access to the single attached garage and a self-contained studio—perfect for guests, a home office, or additional rental income.Upstairs, a stylish vinyl plank staircase leads to the open-concept main floor, where you’ll find a bright, well-appointed kitchen featuring floor-to-ceiling cabinetry, stainless steel appliances, quartz countertops, and a built-in buffet for extra storage. A cozy dining nook complements the space, ideal for casual meals and entertaining.The main living area is spacious and filled with natural light from two large windows, and includes a convenient two-piece guest bathroom.The upper floor features two generously sized primary bedrooms, each complete with a four-piece ensuite and ample closet space. A dedicated laundry area is also located on this level for added convenience.Just steps from local shops, cafes, and services, with quick access to the Trans-Canada Highway, Stoney Trail, Shouldice Park, and the Bow River, this is an exceptional opportunity to enjoy the best of Calgary’s west end. Move-in ready and awaiting your personal touch! (id:51989)
RE/MAX House Of Real Estate
9 Bishop Circle
Carstairs, Alberta
OPEN HOUSE SUN, MAY 4 FROM 1-3PM*****This spectacular custom-designed home is loaded with high-end upgrades and situated close to all the amenities in Carstairs, with Airdrie just 20 minutes away for easy access to Superstore, banks, and restaurants. The main floor features an open-concept from the kitchen through to the dining and living areas. The living room showcases a rustic-inspired fireplace with a stone surround and wood mantle, complemented by custom ceilings and rustic beams. The main level boasts nine foot ceiling and hardwood flooring main level. The kitchen is a chef’s dream with a large working island and eating bar, quartz countertops, stainless steel appliances, including a gas stove. A walk-through pantry includes a freezer for added convenience. From the kitchen, French doors open to a generously sized deck constructed with composite materials and finished with glass railing to provide a wind break.The triple car garage is accessed from the main floor and features epoxy flooring, two floor drains, a sink with hot and cold water, built-in shelving, heating, and 10-foot ceilings. Just inside the entrance from the garage is a convenient half bath. Off the main foyer, a private flex room that could be used for a formal dining room, home gym, sitting area, office or guest room.The spacious master bedroom includes access to a covered and heated sunroom from the sliding patio doors in the master. Access also to the deck from another door in the sunroom. Sunroom comes complete with custom shelving and indoor-outdoor carpeting. A large walk-in closet and a luxurious five-piece ensuite complete the master bedroom. The walk-out basement is equally impressive, featuring French doors that lead to a covered aggregate patio, a second gas fireplace, and two additional bedrooms with walk-in closets. A second five-piece bathroom includes a pocket door for privacy between the tub/ toilet and the sinks. There is also another flex room on the lower level that could easily serve as a bedroom, den, or home office.Back yard is fully fenced and well manicured with privacy trees, cedar chips that frame the back of the yard as well as underground sprinkler system and AC. This beautifully crafted home offers both luxury and practicality in a serene and convenient location. Shows 10 our of 10! (id:51989)
Diamond Realty & Associates Ltd.
3419 Kerry Park Road Sw
Calgary, Alberta
Open House Sat 1-4:00 pm ATTENTION BUILDERS, DEVELOPERS & INVESTORS!! Welcome to this charming bungalow sitting on a 50 x 120 lot on a lovely street with INFILLS and LUXURY homes offering an unbeatable Killarney location facing a small green space. With a practical layout encompassing 995 sq ft, the main level offers HARDWOOD THROUGHOUT. A living/dining area with a large picture window and patio door allowing an abundance of NATURAL LIGHT. Enjoy peaceful views of the EXPANSIVE backyard from the kitchen window. The main floor features two LARGE bedrooms and a 4-piece bathroom. The lower level OFFERS a large rec room with patio doors, BIG 4th bedroom, 2 pc bathroom with room to add a shower and partially finished kitchen area with an entrance. The WEST FACING backyard is great for relaxing or gardening. Double detached garage. Great property to rent out and plan for future developments. LOCATION IS KEY, and this property does not disappoint. Close to elementary schools (Catholic & regular), high school, Mt Royal University, shopping, quick access to Stoney. (id:51989)
Exp Realty
19, 714040 71 Range
County Of, Alberta
VACANT LOT AND IMMEDIATE POSSESSION!!! This 4.29 acre lot is ready to build on and zoned CR 5 country residential. Enjoy the convenience of being just minutes from Grande Prairie, where you’ll find a variety of amenities to suit your lifestyle. With flexible options for build-to-suit and carrying options available, your vision can become a reality. Don’t miss out on this incredible opportunity to invest in a community. For more details and to explore your options, call Sean today! Your dream home is just a lot away! (id:51989)
RE/MAX Grande Prairie
Unknown Address
,
This expansive 158.97+/- acre parcel, zoned Agriculture General District, offers a rare opportunity to own a significant tract of land with excellent accessibility. Located just off Range Road 22 with direct access from Highway 16 Yellowhead, the property is ideally situated for ease of travel in all directions. It is approx. 15 minutes west of Stony Plain and Spruce Grove, and about 35 minutes from the City of Edmonton, offering the perfect blend of rural space with urban convenience. The land features a mix of open agricultural space and natural vegetation, with gently rolling topography suitable for a variety of agricultural or recreational uses. A residence is situated on the property; however, this home is a handy-man's special and may appeal to those with a renovation vision or plans to rebuild. Whether you're looking to expand your farming operation, invest in land, or build your dream acreage, this property presents a valuable opportunity in a convenient location. (id:51989)
Royal LePage Noralta Real Estate
3012 12 Av Nw
Edmonton, Alberta
Stunning detached home in the highly desirable community of Laurel, Edmonton! This spacious home offers an open-to-above living area, a dining area with an indent ceiling, and a cozy family room with an electric fireplace. The beautiful modern kitchen features stainless steel appliances, a center island, and a pantry for extra storage. The main floor includes a bedroom and a full bathroom. Upstairs, you'll find a bonus room, a primary suite with an indent ceiling, ensuite, and walk-in closet, plus two additional bedrooms with a shared bathroom. Convenient second-floor laundry. The separate entrance basement offers a in law suite with two bedrooms, a bathroom, a full kitchen, and a living area—ideal for extended family. Located in Laurel, Edmonton, this home is close to top-rated schools, shopping, parks, recreation centers, and transit, making life truly convenient! (id:51989)
Exp Realty
10221 85b Street
Grande Prairie, Alberta
This exceptional recently updated 2-storey is sure to impress. Spacious entry way gives plenty of room. Corner gas fireplace in living room joining on to dining and kitchen area featuring an island, back splash and corner pantry. Sliding door off dining area leads out to a deck, very well taken care of yard fenced right around with a storage shed that is insulated. Upstairs you will find to the left a nice sized bonus room with lots of windows & to the right are 3 bedrooms & 2 bathrooms. Primary bedroom has big en-suite with soaker tub. Stairs to the basement are right off the garage entry. In the basement you will find another full 3pc bathroom, another bedroom, theater room and nook that is plumbed in for a bar. (id:51989)
RE/MAX Grande Prairie
5456 54 Avenue
Lacombe, Alberta
An Urban Oasis in downtown Lacombe! Welcome to your dream retreat right in downtown Lacombe! This spacious 1,747 sq ft bungalow is nestled on an oversized 75 x 210' lot and offers six bedrooms - four on the main floor and two more in the walk-out basement - making it the perfect haven for the family. Step inside to discover a bright, open concept living space with vaulted ceilings that create an airy welcoming atmosphere. The living room provides a large space for entertaining and features a wood burning fireplace with built in shelving on either sides. The kitchen has been tastefully updated with sleek new stainless steel appliances, abundant cabinetry, generous counter space, and convenient bar seating. Just off the kitchen, a bright breakfast nook - or dining area, if you prefer - overlooks the expansive backyard. Additional built-in cabinetry makes a perfect coffee bar or compact workspace. Taking two steps down leads to a versatile flex space, ideal as a formal dining room or bonus living space, with double doors leading to an impressive composite deck. The master bedroom offers lots of space with a custom closet, 3 piece bath with walk-in shower and a bay window overlooking the beautifully landscaped front yard. The main floor also includes a four piece bathroom & laundry room by the bedrooms and an additional two piece bathroom by the side entrance into the house. Two additional bedrooms and a third bedroom/office complete the main floor. The walk-out basement has two extra large bedrooms and another 2 piece bath. Underfloor heat makes the space that much more enjoyable for creating a family space. Enjoy the fenced backyard from the 4-year-old composite deck that overlooks the park like back yard. The mature flowerbeds are full of perennials & are beautiful throughout the year. There are multiple spots for relaxation depending on your mood; paving stone for the patio with BBQ, treed in firepit in the back, garden boxes for the gardener, or work sp ace in the back shed. One of the large draws is the 30x36 garage/shop with 7’ & 8’ doors,10’ ceiling, 240 plug, & large parking pad from the back alley. This bungalow and shop on the oversized 75 x 210 lot will not disappoint. (id:51989)
RE/MAX Real Estate Central Alberta
22, 55 Lemoyne Crescent W
Lethbridge, Alberta
Renovated, newer kitchen, vinyl plank & carpet, fully developed with 2nd 4pc bathroom, laundry & den. West River Heights is professionally managed, excellent financial statements, remember you are not just investing in a home your are investing in a community, do your due diligence, we can answer any and all condo related questions. Condo fees $280, incld; professional management, insurance, exterior maintenance, replacement of windows/doors, yard and snow care and more. OPEN for viewing 24/7 via virtual tour, super easy to schedule viewings being vacant. What are you waiting for? (id:51989)
Lethbridge Real Estate.com
149 Bow Ridge Crescent
Cochrane, Alberta
Situated in the established community of Bow Ridge, 149 Bow Ridge Crescent offers space, comfort, and scenic views in one of Cochrane’s most naturally beautiful settings. With 2,598 sq.ft. of total finished living space, this fully developed walkout home features 3 bedrooms, 3.5 bathrooms, and a layout that’s as functional as it is inviting. The main level welcomes you with a bright, open-concept floor plan, featuring an upgraded kitchen with modern finishes and plenty of counter space, a spacious living area with large windows, and a dining space that opens onto the elevated back deck—perfect for morning coffee or evening dinners overlooking the town and valley beyond. A dedicated den on the main floor offers flexible space for a home office, reading room, or play area.Upstairs, you’ll find three generously sized bedrooms, including a private primary retreat with a walk-in closet and ensuite bath, plus another full bathroom and a convenient upper-level laundry area. The fully finished walkout basement adds versatile space with a large entertainment area, a flexible room ideal for a home gym or guest room, and a full bathroom featuring a relaxing steam shower. The basement also includes in-floor heating, creating a warm and comfortable environment year-round. Step outside to a lower patio with a hot tub and a concrete pad setup—currently home to a pool—surrounded by established vegetation that offers privacy and character to the outdoor space.Additional features include a double front attached garage and a park directly across the street—ideal for families and those who love having green space just steps from home. Located just moments from Cochrane’s scenic walking paths and a short drive to downtown amenities, this Bow Ridge home delivers the perfect blend of quiet living and everyday convenience—ideal for families or anyone looking for extra space in a peaceful, well-connected neighborhood. (id:51989)
Cir Realty
224 54 St Sw Sw
Edmonton, Alberta
Welcome to your perfect family home in the heart of Charlesworth! This stunning 2,247 sqft 2-storey offers 8 spacious rooms, 3.5 bathrooms, a double attached garage, and a fully finished basement with a second kitchen and side entrance—ideal for extended family or a potential MORTGAGE HELPER. The open-concept design fills the home with natural light, featuring premium hardwood floors, a bright bonus room, and a west-facing backyard complete with a deck and NATURAL GAS BBQ hook-up for unforgettable gatherings. The chef’s kitchen impresses with a large CUSTOM ISLAND and plenty of counterspace—perfect for entertaining. The basement offers 4 bedrooms, a full kitchen, and a rough-in for a separate laundry, providing endless flexibility. Steps to parks, top schools, and shopping, this home blends space, comfort, and opportunity for every stage of life. (id:51989)
Royal LePage Arteam Realty
205 Rot. E+f, 901 Mountain Street
Canmore, Alberta
Imagine owning a luxury mountain retreat in Canmore—without the full-time commitment or cost of a traditional vacation home. This fractional ownership opportunity gives you 12 weeks per year in a beautifully appointed resort unit, allowing you to experience every season in the Rockies hassle-free. Unlike a timeshare, this is titled real estate ownership, meaning you hold equity in a prime Canmore location. Your 12 weeks rotate annually, ensuring a mix of peak seasons and quieter escapes. Whether it’s skiing in winter, hiking in summer, or simply unwinding in the mountains, this is an affordable way to own a piece of Canmore. This fully furnished unit features high-end finishes, an open-concept layout, and all the comforts of home—gourmet kitchen, gas fireplace, private balcony with breathtaking views, spa-like bathroom, in-suite laundry, underground parking, and ample storage. As an owner, enjoy resort-style amenities: a year-round heated outdoor pool, hot tubs, fitness center, and on-site dining. Professionally managed, all you have to do is arrive and enjoy. Plus, you’re steps from downtown Canmore and minutes from Banff, Kananaskis, and world-class skiing. Opportunities like this are rare—luxury, affordability, and stress-free ownership all in one. If you've dreamed of a Canmore getaway but want a smarter way to own, now’s your chance. Contact me today for details! (id:51989)
Kic Realty
402, 10218 King Street
Fort Mcmurray, Alberta
Welcome to 402–10218 King Street, a top-floor luxury condo perfectly positioned just steps from some of downtown’s favourite local spots, including Avenue Coffee and Cedars Restaurant. With incredible river views and a thoughtfully designed open and spacious layout, this fourth-floor unit offers the perfect blend of comfort, style, and convenience.This impeccably maintained unit features a modern kitchen with granite counters, built-in oven, microwave, hood fan, and an induction cooktop, as well as a custom-built island table that adds both beauty and functionality. The open-concept layout is bright and inviting, offering great flow into the living space and out onto your private covered balcony where you can enjoy scenic river views.The primary bedroom features a built-in wardrobe system and a luxurious ensuite complete with heated floors, a double vanity and a steam shower—ideal for unwinding at the end of the day. Both bedrooms are finished with brand-new luxury vinyl plank flooring installed in 2024, adding a fresh and contemporary touch.Another bedroom and four piece bathroom are found on the other side of the unit providing space and privacy when needed. Additional highlights include central air conditioning, two titled side-by-side parking stalls, and condo fees of $634/month which cover water, sewage, heat, garbage, and even cable. Whether you're looking for a sophisticated space with walkability, views, and high-end features, or a low-maintenance home in the heart of it all, this condo delivers. Schedule your private tour today. (id:51989)
The Agency North Central Alberta






