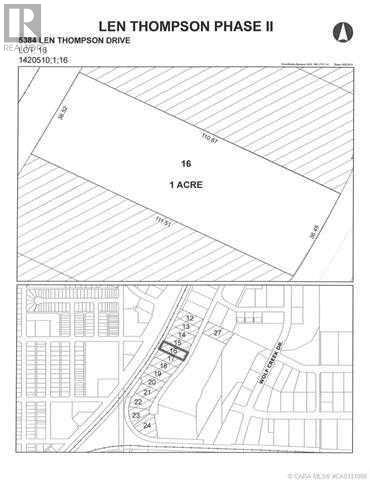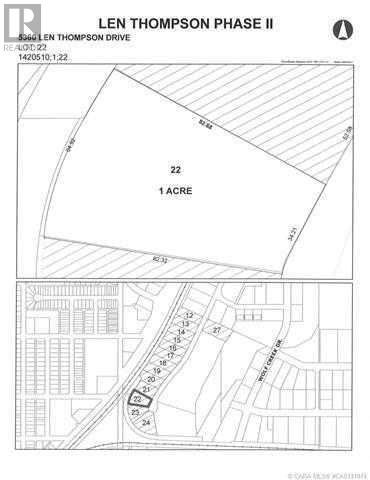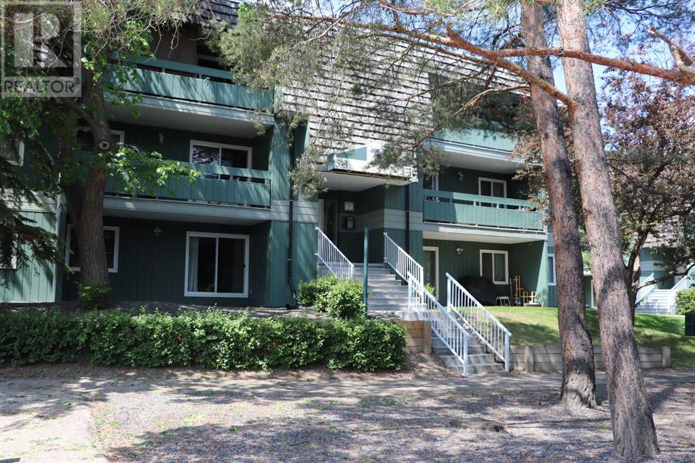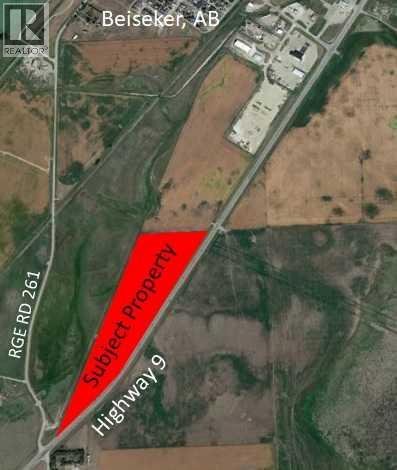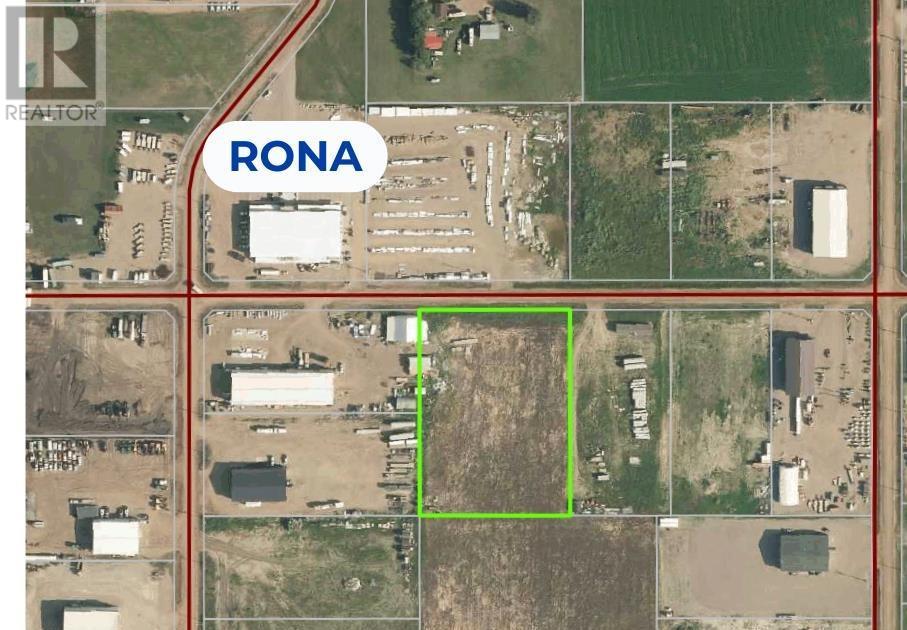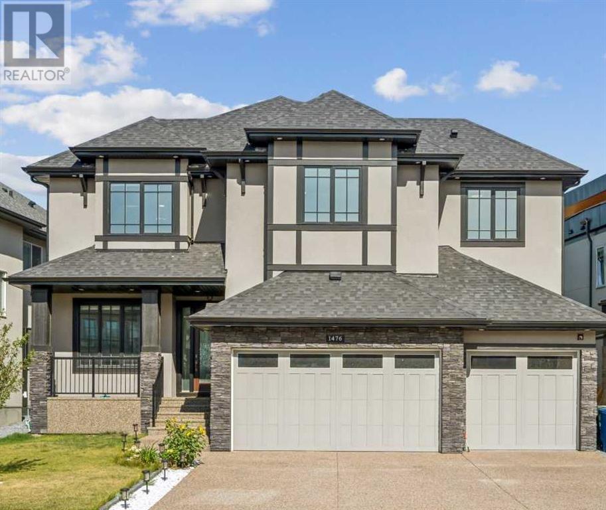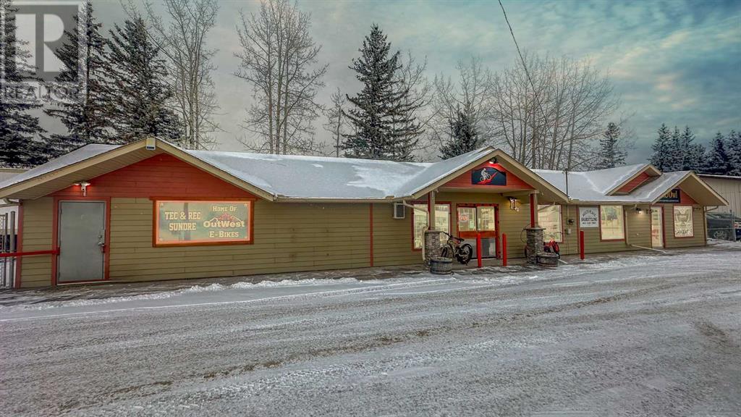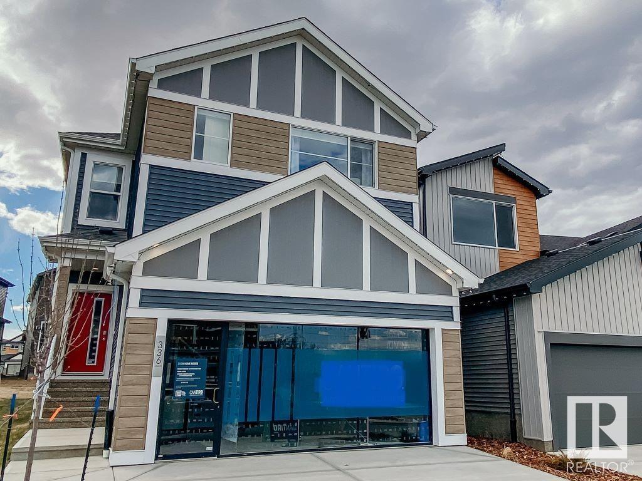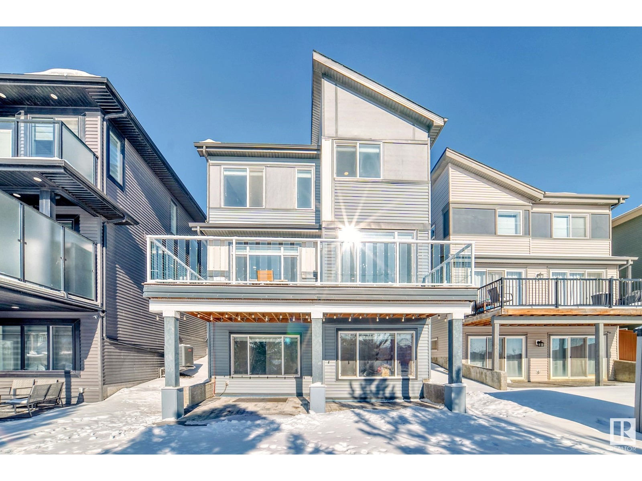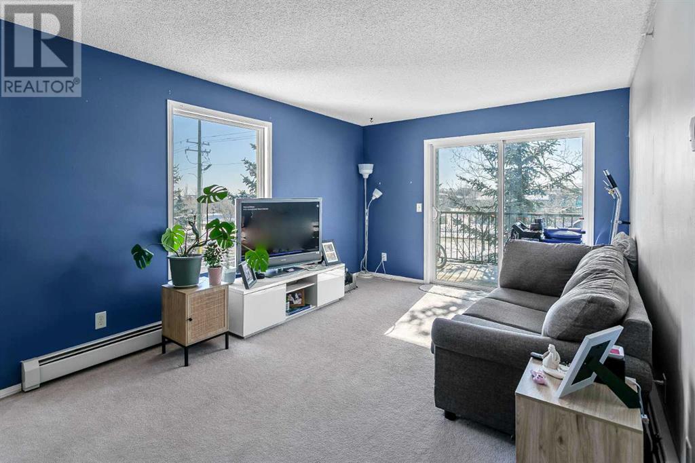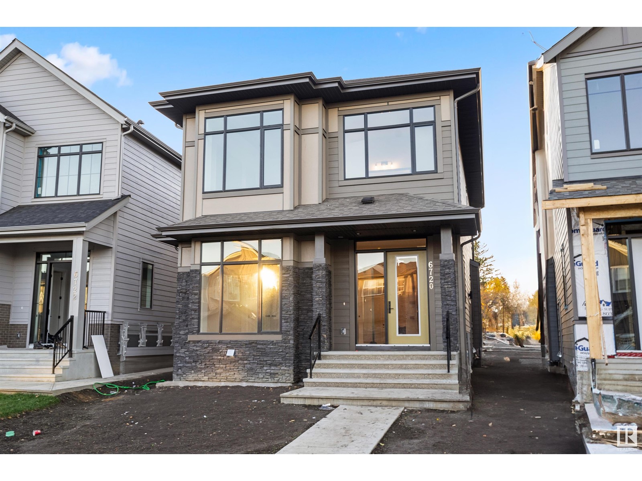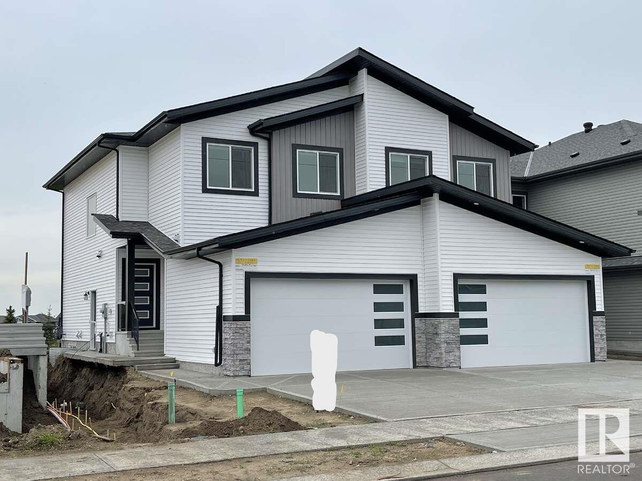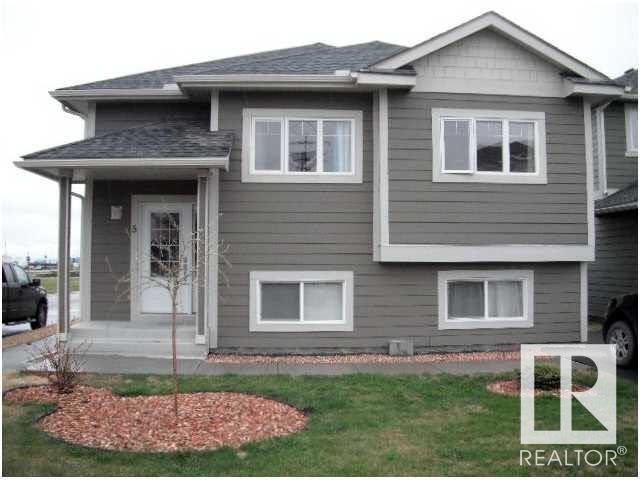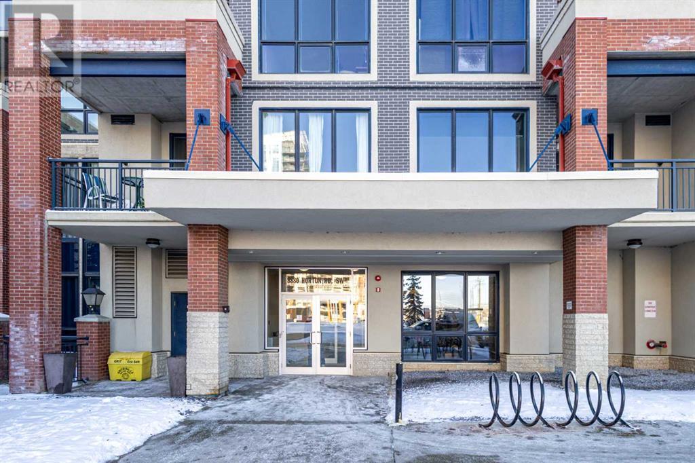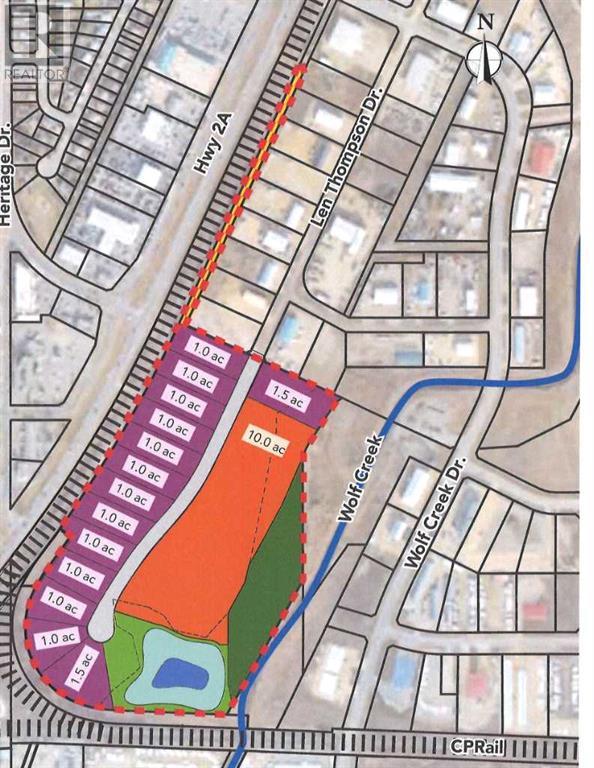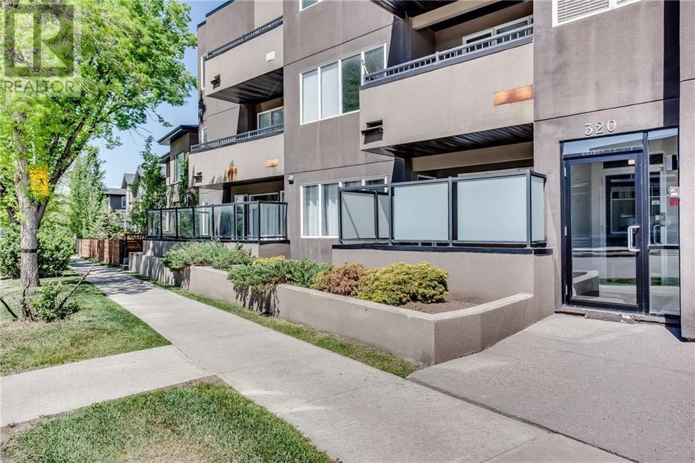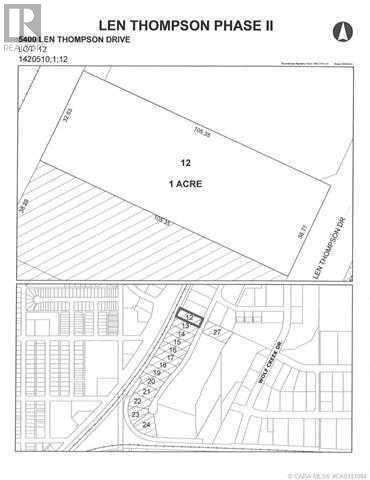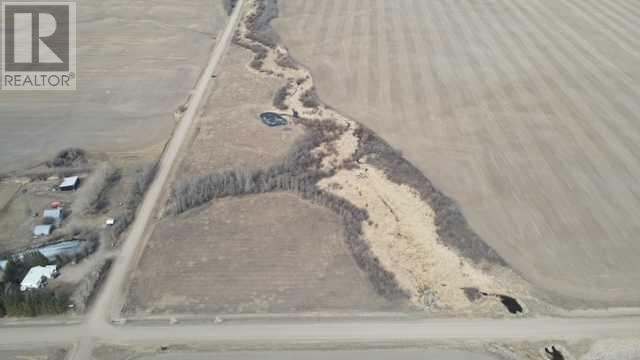looking for your dream home?
Below you will find most recently updated MLS® Listing of properties.
330 Ulliac Drive
Lac La Biche, Alberta
PRICE IMPROVEMENT!! Fantastic 1/2 acre lot and home on Lac La Biche Lake in the coveted subdivision Ulliac Beach. 1216 sq/ft 1 storey home on concrete foundation with two bedrooms and 1 bathroom and a 1/2 bathroom ready for completion. This modern home features high vaulted ceilings with an open concept feel for entertaining your guests. Recently renovated with new flooring, paint, trim, complete kitchen including new appliances! The shingles just replaced also. This home is ready to go! Concrete walkway and patio as well as firepit all overlooking the majestic North views of the Lake. Long private driveway accommodates lots of parking or guest rv's and there is a 12x16 shed for storing your summertime toys. A new county boat launch nearby and full amenities only a short drive to Plamondon. The home is serviced with a 2800 gallon cistern and holding tank but municipal sewer and water is NOW at the property line. (id:51989)
Coldwell Banker United
725 5 Street Sw
Sundre, Alberta
The Darlington is a Beautifully Designed 1,696 sq. ft. Custom-Built Bungalow that Combines Elegance and Functionality. This Thoughtfully Crafted Home Features Two Spacious Bedrooms Plus a Versatile Den, Perfect for a Home Office or Guest space. The Bright and Airy Open-Concept Kitchen, Dining, and Living area is Filled With Natural Light, Creating a Warm and Inviting Atmosphere. A Stunning Gas Fireplace, Flanked by Custom-Built Shelving, Serves as the Focal Point of the Living Room. The Kitchen Boasts Sleek Maple Cabinets, Quartz Countertops, and a Convenient Pantry for Added Storage. The Luxurious Primary Suite Offers a Private Retreat with a Spacious Walk-in Closet and a Spa-Like 5-piece Ensuite. Outdoor Living is Just as Inviting, with a Covered Front Veranda for Relaxing and a Patio off the Dining Area, Perfect for Entertaining. Wrapped in Durable Engineered Wood Siding, The Darlington is a Perfect Blend of Quality Craftsmanship and Timeless Design! (id:51989)
Cir Realty
1007, 2200 Woodview Drive Sw
Calgary, Alberta
Welcome to this charming 2-storey townhouse in the tree-lined community of Woodlands, Calgary! Walk up to this open-concept home featuring a spacious living room with laminate flooring, a well-equipped kitchen with crisp white cabinetry/ample storage, and a dining area and living room perfect for entertaining. Step onto your balcony just off the living room to enjoy the fresh air. Upstairs, you'll find two generously sized bedrooms, including a primary suite with a walk-in closet, plus an updated 4-piece bathroom. The home also offers a convenient laundry room with built-in shelving for even more storage. Assigned parking is also included. Located just steps from Woodlands School, playgrounds, and tennis courts, and kitty-corner to Woodview Park. Enjoy nearby amenities, including a strip mall with a daycare and convenience store, plus easy access to Canyon Meadows Golf Course, Stoney Trail and the stunning trails of Fish Creek Park. Don't miss this fantastic opportunity—book your showing today! (id:51989)
RE/MAX Real Estate (Mountain View)
5384 Len Thompson Drive
Lacombe, Alberta
15 Acre industrial park in the heart of Lacombe. Easy access to Highway 2, 2A and 12. Great location across from the new Public Works shop and yard site. On pavement. Great visibility from highway 2A. Zoned light industrial and there is potential for commercial / retail uses as well. Shovel ready with street lights and services to lot. Lots are 1 to 1.5 acres but could easily be amalgamated for larger parcel needs. (id:51989)
Royal LePage Lifestyles Realty
5803 Kootook Li Sw
Edmonton, Alberta
Welcome to this stunning home located in beautiful community of Arbours of Keswick, Edmonton! Home features 3 bedrooms upstairs, 3 full bathrooms, den, living room with impressive open-to-above ceiling & large windows, filling the space with natural light. Kitchen features quartz countertops, custom cabinetry with pot and pan drawers, pantry, built-in appliances, and a gorgeous waterfall island. The home also includes ceiling designs, make desk unit, custom master shower, free standing tub, soft-close cabinetry, fireplace in living & bonus room, and modern railing. Enjoy the convenience of a side entrance to basement, 9-foot ceiling throughout main, second floor, and basement, as well as an upstairs laundry room, MDF shelving & organizers. Additional upgrades include lighting fixtures, hardware, and a modern exterior with stone, premium vinyl siding, and front concrete steps. The home is equipped with gas lines to the deck, kitchen, and garage. Walking distance to a pond, trails and park. (id:51989)
Royal LePage Arteam Realty
401, 810 7th Street
Canmore, Alberta
VIEWS VIEWS VIEWS !!! Experience breathtaking mountain views from every window in this stunning, fully furnished home, located just one block off Main Street in downtown Canmore. This luxury retreat offers the perfect blend of elegance and convenience, with vaulted ceilings that create an open, airy atmosphere and two expansive view decks ideal for soaking in the scenery or simply relaxing while people-watching. The spacious layout includes three beautifully designed bedrooms, making it perfect for full-time living, a vacation getaway, or an investment opportunity. With two dedicated parking stalls, you’ll have hassle-free access to all the charm and adventure Canmore has to offer. Every detail has been carefully considered, ensuring a move-in-ready experience with high-end finishes throughout. Whether you’re looking for a permanent home or a luxurious escape, this property offers mountain living at its finest. (id:51989)
RE/MAX Alpine Realty
5360 Len Thompson Drive
Lacombe, Alberta
15 Acre industrial park in the heart of Lacombe. Easy access to Highway 2, 2A and 12. Great location across from the new Public Works shop and yard site. On pavement. Great visibility from highway 2A. Zoned light industrial and there is potential for commercial / retail uses as well. Shovel ready with street lights and services to lot. Lots are 1 to 1.5 acres but could easily be amalgamated for larger parcel needs. (id:51989)
Royal LePage Lifestyles Realty
145 Wildrose Way Se
Calgary, Alberta
Welcome to this charming end-unit townhome, offering the perfect blend of light and space with east and west exposures. Inside, you'll find 3 spacious bedrooms and 2.5 baths, designed for comfort and convenience. The kitchen is ready for your personal touch, with a gas line already installed for your future gas range. There’s also a gas line for your BBQ, ideal for enjoying outdoor meals. Located just a short walk from the park, this home provides easy access to green space and is close to all the amenities you need, including shopping, dining, and schools. This home has a fantastic layout and prime location. Photos are representative. (id:51989)
Bode Platform Inc.
A, 3515 17 Avenue Sw
Calgary, Alberta
The restaurant is a long-established, family-owned eatery specializing in authentic Korean cuisine. It offers a cozy, unpretentious atmosphere that makes customers feel right at home. This laid-back, modest spot features popular Korean BBQ dishes along with classic noodle and rice options. The business enjoys stable sales and benefits from low rent. (id:51989)
First Place Realty
5212, 315 Southampton Drive Sw
Calgary, Alberta
Welcome to this charming condo, perfect for a first-time homebuyer or a savvy investor! Enjoy the spacious two-bedroom layout with a convenient four-piece bath. The living area features an inviting wood-burning fireplace, ideal for cozy nights in. The updated vinyl plank flooring flows throughout, adding a modern touch. The kitchen offers plenty of cabinets and counter space and a new dishwasher.This complex offers fantastic amenities such as tennis courts, a fitness centre, a racquetball court, and a social area with a kitchen for larger gatherings—perfect for entertaining! Conveniently located at Elbow Drive and Anderson Road, you're close to South Centre Mall, Stoney Trail, and all means of transportation, including LRT. Schools are conveniently nearby, making it a wonderful setting for families. Experience the perfect blend of comfort and convenience in this conveniently located property. (id:51989)
Exp Realty
129, 2117 81 Street Sw
Calgary, Alberta
Welcome to the budding community of Aspen Springs Townhomes! This luxurious townhome is bound to impress - featuring 2 bedrooms, 2 bathrooms, Den and attached garage. As you walk into the unit on the lower level you are met with luxury vinyl plank flooring all through the den and mudroom areas. This level also hosts the garage, storage, coat closet and little mechanical room. Flight of stairs leads up to a couple of landings with huge windows that stream in natural light. On the main floor upstairs you walk into a dining nook that flows into a living room which exits unto a balcony. The kitchen is adorned with gleaming quartz counter tops and eating area. Across from this is the utility room that doubles as laundry room. Walk down the hallway and you meet one 4pce bathroom on the right and a huge linen closet on the left. End of hallway to the right is one bedroom and to the left is the primary bedroom with a 4pce ensuite. ALL FURNITURE ARE NEGOTIABLE. This unit is nestled across from Aspen Landing and a vast array of amenities and infrastructure all around the neighbourhood and within walking distance. Urban living at its best. You can't afford to miss out on this. Call today for your private viewing. (id:51989)
Real Estate Professionals Inc.
Nw-01-28-26-W4 / On Hwy 9 And Rge Rd 261
Rural Rocky View County, Alberta
Attention Investors and developers... Opportunity is knocking! This 31-acre parcel on Highway 9 in Beiseker with great development opportunity and over 3000 feet of Highway exposure in one of Alberta’s main corridors at only 40 minutes to Calgary. Great development opportunity for country residential acreages, industrial, highway commercial, etc. New water well on property. Access is via the road approach on RGE RD 261. Don’t miss out and call today details! (id:51989)
Cir Realty
21290 Sheriff King Street Sw
Calgary, Alberta
Introducing the brand-new Wicklow model by Brookfield Residential—a beautifully designed half duplex featuring an upper unit and a Legal basement, making it an exceptional opportunity for investors or homeowners.The upper level offers three spacious bedrooms, 2.5 bathrooms, full laundry, a bright and inviting family room, and a versatile bonus room, perfect for additional living space or a home office.The legal basement is thoughtfully designed with nine-foot ceilings, large windows, and high-end finishes, including designer tiles, wide plank flooring, and LED pot lights. With its private entrance, this basement provides a fantastic income opportunity or extended living space.Located in the thriving Creekstone community in Pine Creek, this home is just steps from beautiful greenspaces, upcoming amenities, and exciting new developments. Don't miss this chance to own a modern, investment-ready property in one of the city's most sought-after neighborhoods! (id:51989)
Real Broker
1208 13 St
Cold Lake, Alberta
This immaculate end-unit townhouse with NO condo fees is a perfect buy for a first time home owner! 3 bedrooms/2 bathrooms. Single HEATED attached garage with shelving for extra storage.Heated floors on the grade level with a corridor leading to the storage area, 3 piece guest bathroom with shared laundry and access to the fenced back yard. The main floor has an open concept layout with SPACIOUS dining/kitchen. Modern laminate throughout(no carpet).Kitchen has cherry wood looking cabinets, laminate counters, white appliances, middle island & pantry. Upper deck overlooking the yard and lower sitting space as well.The living room has a corner gas fireplace & a south facing bay window w/ oodles of natural light. Upper floor has 3 bedrooms and a 4 piece main bathroom. Let's talk about the outdoor space... a one of a kind 10X30 CUSTOM platform deck with a beautiful space for a fire pit,outdoor lounge furniture and it all backs onto trees for added privacy. Under stair storage and a well manicured lawn. (id:51989)
Royal LePage Northern Lights Realty
4810 50 St
Egremont, Alberta
Vacant 150'x147' lot in Egremont (just a few minutes northeast of Redwater). This lot is currently zoned public institutional but it might be possible to rezone to commercial or residential. All utilities are nearby. (id:51989)
RE/MAX Real Estate
5101 Lakeshore Rd
Rural Parkland County, Alberta
Privacy, Prestige, and Potential on Alberta’s Finest Lakefront. Estate-scale properties on Lake Wabamun are vanishingly rare—especially those offering 725 feet of lake frontage and over 3 acres of flat, cleared land. Though the CN railway borders the north edge of the property, the lakefront orientation and strategic placement of build sites ensure your home remains focused on peace, sun, and stunning water views. Existing tree lines and lot depth serve as natural buffers, preserving your privacy and enjoyment. Whether building a legacy home or lakeside retreat, this property delivers everything buyers and builders seek—with smart trade-offs and incredible upside. Cleared Land, New Well, Endless Possibilities – Start Building Today! (id:51989)
Real Broker
2055 21 Avenue Se
Medicine Hat, Alberta
LOOKING FOR A SPACE TO RUN YOUR BUSINESS? : A piece of history is available to lease! The Carriage House is a beautiful building overlooking the spectacular Pioneer Village. The upstairs space has been renovated with newer vinyl plank flooring and paint and shows brand new! The successful applicant will need to be approved by the Stampede as some restrictions are in place. The space is just over 1400 sq ft, with beautiful windows allowing some natural light to pour in, making for a very enjoyable working atmosphere. Parking is no issue with a great parking lot just out front, which is maintained meticulously. Make your appointment today to check out this rare and historic space for your upcoming business! (id:51989)
Source 1 Realty Corp.
4735 44 St
Rural Lac Ste. Anne County, Alberta
Just a block away from Lac Ste. Anne, step into the embrace of a sprawling 1700+ sqft, two-story abode adorned with a grand 500 sqft wrap-around covered veranda and a charming fenced front garden. Within this enchanting bespoke dwelling lies a lavish primary sanctuary, graced with a gas-lit hearth and a luxurious 4-piece ensuite featuring a grand corner jetted tub. Also on the second level to discover two more delightful chambers and a second 4-piece bath. On the main floor, a capacious kitchen and dining expanse awaits, crowned by an expansive 11-foot island, tailor-made for soirées.. A spacious living area with fireplace, guest lavatory, and laundry facility round out the main level. A rarity in Alberta Beach, a full basement beckons, eager for your personal touch. Outside, revel in the comfort of your back deck, double garage, with an additional single parking space, completing this ethereal haven. Enjoy amenities such as grocery stores, library, museum and golf. (id:51989)
Century 21 Masters
1062 Southwinds Green Sw
Airdrie, Alberta
Open house this weekend: Sat, March 8 - 2 pm to 4pm, Sun, March 9 - 1 pm to 3 pm. Welcome to this beautifully upgraded 3-bedroom, 2.5-bathroom detached home with an attached front garage, situated in a sought-after neighborhood close to schools, parks, and numerous amenities.This home boasts $100K in premium upgrades, offering instant equity gain! Features include a 200 Amp electrical panel (84 CCT), 9’ basement foundation for future development, a wet bar rough-in, and a gas fireplace in the great room for cozy living.With a spacious open-concept design and tons of natural light, this home is perfect for families or investors looking for a fantastic opportunity. The unfinished basement presents endless possibilities—convert it into a legal suite or additional living space for extra income potential.Enjoy peace of mind with a new home and builder warranty program, ensuring long-term protection for your investment. Don’t miss this rare opportunity for instant equity gain in a prime location. Book your showing today! (id:51989)
Cir Realty
Lot 3, Range Road 175 And Township Road 540
Rural Yellowhead County, Alberta
Just 3.5 km from town, in a desirable area of acreages, you will find this 3.78-acre lot that is ready for your building plans. The Country Residential zoning in this subdivision allows for both stick-built homes and modular homes, and there are no registered restrictive covenants imposing architectural controls regarding building types, minimum square footage, or exterior finishes. This lot has power access along the west property line, and a natural gas line runs through the property, making it convenient to access services. It is located at the corner of Range Road 175 and Township Road 540, with access off Township Road 540. Enjoy country living while being close to all the amenities of town. (id:51989)
Royal LePage Edson Real Estate
9311 106 Ave
La Crete, Alberta
Huge 3.48 Acre commercial lot located directly south of the Rona yard in La Crete. Competitively priced at 395K for the parcel, this lot is at a great location and comes fully serviced. Build to suit options available. (id:51989)
RE/MAX Grande Prairie
1369 Siskin Wd Nw
Edmonton, Alberta
Welcome to this stunning home located in beautiful community of Kinglet Gardens, Edmonton! Home features 3 bedrooms upstairs, 3 full bathrooms, den/bedroom on main, living room with impressive open-to-above ceiling & large windows, filling the space with natural light. Kitchen features quartz countertops, custom cabinetry with pot and pan drawers, a walk-through pantry, built-in appliances, and a gorgeous waterfall island. The home also includes ceiling designs, custom master shower, soft-close cabinetry, and modern railing. Enjoy the convenience of a side entrance to basement, 9-foot ceiling throughout main, second floor, and basement, as well as an upstairs laundry room, walk in closets with MDF shelving & organizers. Additional upgrades include lighting fixtures, hardware, and a stylish exterior with stone, premium vinyl siding, and front concrete steps. The home is equipped with gas lines to the deck, kitchen, and garage. Backing onto Green space & within walking distance of a pond, trails and park. (id:51989)
Royal LePage Arteam Realty
1476 Coopers Landing Sw
Airdrie, Alberta
Prepare to be impressed by this IMPECCABLE home, nestled in the acclaimed COOPERS CROSSING estates community! Offering 4,287 sq. ft. of total living space, this residence features 5 bedrooms, 5 bathrooms, and a 3-car front garage. Step inside to a main floor that exudes elegance with 10’ ceilings and 8’ passage doors. The great room, crowned with a coffered ceiling, sets the tone for the open-concept layout, which includes a versatile den/flex room with French-style double doors, a spacious powder room, a functional mudroom with built-in storage and bench, and a walk-in back closet. The GOURMET kitchen is a chef's dream, featuring quartz countertops, HIGH-END built-in stainless steel appliances, floor-to-ceiling cabinetry, and a walkthrough pantry with ample storage. The dining area seamlessly flows to the rear patio, where the beautifully landscaped yard and pergola create the perfect setting for hosting gatherings and making cherished memories with loved ones. Ascend the BREATHTAKING staircase illuminated by step lighting, leading to the upper level. The generously sized bonus room, outfitted with built-in speakers, serves as an ideal retreat for relaxation and entertainment. The MODERN laundry room offers unparalleled convenience with a sink, ironing countertop, upper cabinets, and a floor drain. The primary suite is the pinnacle of luxury, designed as your personal sanctuary. It boasts a striking built-in feature wall, an expansive walk-in closet that offers storage for even the most extensive wardrobe, and a lavish 5-piece ensuite. Relax in the 42” x 72” soaker tub, or rejuvenate in the steam shower, with heated flooring underfoot. Two expansive bedrooms are connected by a Jack-and-Jill 5-piece ensuite, while a third is thoughtfully positioned near a 3-piece bathroom with a tiled shower. The fully finished basement offers a generous recreation area complete with a wet bar and built-in speakers. This level also features a spacious bedroom, a versatile flex space ideal for a gym or home office, a full bathroom with a tiled shower, and storage. The expansive 3-car garage is a car enthusiast’s dream, boasting sleek epoxy flooring and custom-built shelving. This home is brimming with additional features, including triple glazed windows, a stucco/stone exterior, custom window coverings, engineered hardwood flooring, and luxury vinyl plank flooring in the basement. Additional amenities include 2 energy-efficient furnaces, a hot water tank, 2 HRVs, central air conditioning (double unit), rough-ins for radon mitigation/central vacuum, heated flooring in most bathrooms, advanced security system, and a stylish lighting fixture that doubles as a ceiling fan on the main level. Perfectly located within walking distance to St. Veronica and Coopers Crossing schools, Coopers Town Promenade, and picturesque walking paths, this MOVE-IN READY home offers the pinnacle of luxury living in one of the area’s most sought-after communities. Don’t wait—secure your dream home today! (id:51989)
Exp Realty
708 & 712 Main Ave W
Sundre, Alberta
For Sale: Prime Commercial Property on Highway 27 in Sundre, Buy the building, E-bike Store business with opportunity to expand and diversify, two rental incomes and a separately title lot.Take advantage of this exceptional opportunity to own a high-visibility commercial property in the thriving heart of Sundre! Located on the busy Highway 27 in a rapidly developing commercial area, this property sees over 22,000 vehicles passing by daily, making it a perfect investment for an established business or a new venture. You can operate your business in Bay 1 while earning rental income from the two additional bays, or easily reconfigure the space into four separate bays.Property Highlights:Approx. 2,283 sq. ft. of versatile commercial space, zoned for Highway Commercial use.Recently renovated in 2011, with updates including dormers, roof supports, dividing walls, upgraded entrances, columns, and stonework.Three bays, two of which are currently leased to established tenants, generating immediate rental income.The largest bay, currently an E-bike store but could be an amazing camping / outdoor outfitting store, the owner would also be willing to sell E-bike & Parts inventory and website separately.Two separate lots: the building and a large adjoining fenced lot (fully graveled and fenced), offering expansion potential, parking, or new development opportunities.Security system in place.Great expansion potential, with both lots totaling 0.61 acres.Ample parking space for up to 10 vehicles.Equipped with a septic holding tank and well.Excellent exposure in a high-traffic area with easy access.For even more development opportunities, an additional adjacent lot (0.42 acres, MLS number A2160129) is also available for purchase separately.This is a rare chance to secure a prime commercial location in a growing commercial corridor. Don’t miss out – contact us today for more information or to schedule a showing. Additional details, including RPR, permits, titles, C2 Uses, floor plan, and virtual tour, are available upon request. (id:51989)
Real Broker
1623 Summit Street Sw
Calgary, Alberta
Upgraded Bungalow in Scarboro – 1623 Summit Street SWNestled in the sought-after community of Scarboro, this beautifully upgraded bungalow offers the perfect blend of modern comfort and prime location. Situated on a sprawling 8,000+ sq. ft. lot, this home provides ample space both inside and out. Step inside to 900+ sq. ft. of stylish living space, featuring vinyl plank flooring, quartz countertops, and stainless steel appliances in a well-appointed kitchen. The main floor boasts a spacious Living and dining room, a 4-piece bath, a primary bedroom, and an additional bedroom—perfect for small families or professionals. The fully finished basement adds even more versatility, with a cozy family room, Kitchen, an additional bedroom, and a 3-piece bath. Backing onto a green space via a convenient back alley, this home also offers a huge backyard, ideal for outdoor entertaining, gardening, or future development potential. Located just steps from Sunalta Elementary School, the Sunalta LRT station, the Calgary Tennis Club, and the vibrant cafés and restaurants of 17th Ave, this property provides the ultimate combination of tranquility and urban convenience. Don’t miss this incredible opportunity to own a prime piece of real estate in one of Calgary’s most desirable neighborhoods! (id:51989)
RE/MAX Irealty Innovations
Unknown Address
,
Thriving and well-established convenience store for sale in the busy Millwoods area of Edmonton! This profitable business offers a wide range of products, including vape items and an ice cream parlour, attracting a steady stream of loyal customers. High foot traffic and excellent visibility. Fully stocked & operational business with Diverse Product Range – Everyday essentials, vape products & ice cream Don’t miss this fantastic business opportunity! (id:51989)
Century 21 Signature Realty
101 Elsinore Pl Nw
Edmonton, Alberta
Welcome to the Family Generation 24 by award winning Cantiro Homes. This home features a dining area that easily fits 12 people or more and a kitchen designed for preparing meals together. The main floor den can be converted into a homework room or an additional room for overnight guests. The 2nd floor provides a large primary with spacious ensuite and walk in closet as well as 2 more bedrooms for the family. Additional features include a full main floor bath with a tiled shower, quartz countertops throughout, luxury vinyl plank on the main floor, a stunning chef’s kitchen, and glass railing. Estimated completion March 2025. *photos are for representation only. Colours and finishing may vary* (id:51989)
Royal LePage Arteam Realty
401, 214 Sherwood Square Nw
Calgary, Alberta
Luxury Penthouse Living in Sherwood 2-Bed, 2-Bath with Dual Titled Parking!!Experience elevated living in this stunning penthouse condo in the highly sought-after community of Sherwood! Offering a spacious 2-bedroom, 2-bathroom layout, this top-floor unit blends modern elegance with everyday convenience.Step inside to discover an open-concept design that maximizes space and natural light. The 9-foot ceilings create an airy atmosphere, complemented by luxury vinyl plank flooring that extends throughout the main living areas. High-end lighting fixtures add a touch of sophistication, making this home as stylish as it is functional.The gourmet kitchen is a chef's dream, featuring quartz countertops, stainless steel appliances, and sleek cabinetry that offers ample storage. A large island with bar seating provides the perfect space for casual dining or entertaining guests. The adjacent dining and living areas flow seamlessly together, making this home ideal for hosting or simply relaxing in comfort.The primary bedroom is a true retreat, complete with its own private ensuite bathroom featuring a modern vanity and a walk-in shower. The second bedroom is generously sized and is perfect for guests, a home office, or a roommate. A second full bathroom ensures privacy and convenience for all.Step outside onto the spacious patio, where you can enjoy your morning coffee or evening sunsets. The built-in barbecue gas line makes outdoor grilling a breeze.This unit also includes TWO titled parking stalls - one heated underground stall for year-round comfort and one outdoor stall for added flexibility. Additionally, the building features secure bike storage, perfect for those who enjoy cycling around the city.Located in Sherwood, this condo offers quick access to shopping, restaurants, parks, and major roadways, making commuting effortless. Whether you're a first-time buyer, downsizer, or investor, this penthouse is a rare find.Don't miss this opportunity - schedule y our private viewing today! (id:51989)
First Place Realty
#47 1130 Falconer Rd Nw Nw
Edmonton, Alberta
Welcome to this beautifully updated split-level home in Falconer Heights, offering over 2000 sqft of meticulously renovated living space. With over $175,000 in upgrades, this property is move-in ready and perfect for those seeking both comfort and quality. The kitchen features modern appliances, granite countertops, and ample cabinet space, flowing effortlessly into a bright dining area and a cozy living room complete with a new fireplace. Upstairs, you’ll find generously sized bedrooms, including a master suite that offers a private escape. The fully finished basement provides additional space for a family room, office, or gym. With a heated double garage for parking and storage, this home has been designed to meet all your practical and aesthetic needs. Located in the heart of Falconer Heights, this home offers convenient access to nearby shopping, dining, and parks, making it an ideal place to enjoy the best of what the community has to offer. (id:51989)
Comfree
3346 Parker Lo Sw
Edmonton, Alberta
This stunning 5-year-old home features a POND VIEW, FULLY FINISHED and permitted WALK-OUT BASEMENT, SOUTH-FACING BACKYARD and TRIPLE TANDEM GARAGE. It’s in pristine condition, better than new! The oversized garage fits up to three vehicles tandem. An open layout creates a spacious feel, with high-end laminate flooring and 9-ft ceilings main floor. The kitchen offers ample cabinetry, stainless steel appliances, and south-facing windows for great natural light. Enjoy the view from the composite deck with a natural gas BBQ line. Upstairs, the primary suite has a 5-piece ensuite and walk-in closet. Two more bedrooms also have walk-in closets. A bonus room and laundry room complete the second floor. The finished basement features an open layout and 4-piece bathroom. Step outside to a landscaped stone patio. The community includes a dog park, playgrounds, and nearby shopping. Don’t miss this move-in-ready gem! (id:51989)
Initia Real Estate
#29 2922 Maple Wy Nw
Edmonton, Alberta
Absolutely stunning and spacious 3 bedroom/3 bath/2-storey home in desirable Maple Way Gardens. Main floor boasts an abundance of natural light, granite countertops throughout and quality finishings. The gorgeous kitchen has stainless steal appliances, large island & plenty of cupboard space. Living room features access to your front patio to enjoy the fresh air and southeast facing SF homes. Upper level boasts 3 well-sized bedrooms. Primary bedroom has 4pc ensuite & walk in closet. Plus 2nd shared 4pc bathroom upstairs. Other features include a double attached garage and plenty of storage. This well maintained complex offers visitor parking and is conveniently located close to shopping, walking trails & lake. Quick proximity to Anthony Henday, Whitemud, South Common, schools & public transportation. A must see! (id:51989)
RE/MAX Elite
9503 112 Avenue
Clairmont, Alberta
16 Unit CASH FLOWING apartment complex featuring Eight 3 bed 2.5 bath upper suites and Eight 2 bed 1 bath basement suites for a total finished sqft of 15096 sqft including the basement suites. This attractive complex was built in 2017 and there are separate power meters for each suite and a common boiler for heat and hot water for the whole 16 unit complex. The central parking area boasts 32 parking stalls and is right beside a large kids park and greenspace. Located just 10 minutes north of Grande Prairie in Clairmont. Clairmont boasts a k-8 school, miles of paved walking trails, a skate park, splash park and the Clarimont industrial park is home to 100's of Industry Service Companies like Finning, Kenworth, Precision Well, Brandt, Cummings and more. This complex is being offered for sale at the competitive price of the 2024 appraised value. A CMHC broker has already analyzed the financials and an 85% loan-to-value mortgage is possible for pre-approved buyers with good credit and a net worth of $750,000+. Seller financing is not available. Financial pro forma is available with a signed NDA and once signed showings will be made available to qualified buyers with a signed NDA, letter of introduction from your banker proving your ability to purchase or a bank pre-approval letter. Total monthly rent is $28,500 / month with no vacancy,3d TOURS ARE ATTACHED TO THE LISTING, THE LINK FOR VIRTUAL TOUR OR MULTI MEDIA IS UPPER SUITE, 3D IS THE LOWER SUITE. (id:51989)
Sutton Group Grande Prairie Professionals
1330, 2371 Eversyde Avenue Sw
Calgary, Alberta
This bright top-floor corner unit features an inviting open-concept layout, perfect for seamless entertaining in the kitchen, living room, and dining area. The sun-soaked, south-facing balcony offers a private retreat surrounded by mature trees and ample space for patio furniture. Inside, you'll find two spacious bedrooms, a 4-piece bathroom, and a laundry room/storage area. The condo has been painted, and the kitchen is outfitted with brand-new stainless steel appliances, including a dishwasher, fridge, and microwave hood fan. An assigned parking stall is included, and the low condo fees cover all utilities—water, heat, and electricity. Two pets are welcome with board approval, though dogs (owners or guests) are not permitted. Ideally located just a short walk from Starbucks, Shoppers Drug Mart, Fish Creek Park, schools, and various amenities, this condo also offers quick access to Stoney Trail—just a 2-minute drive for easy commuting into the city or out to the mountains. (id:51989)
Exp Realty
6119 Thornaby Way Nw
Calgary, Alberta
Lovely bright and sunny bi-level home located in the desirable community of Thorncliffe. Featuring four bedrooms, two bathrooms, and an Illegal basement suite, this home allows for lots of family potential. As you enter the main floor you are greeted by a nice foyer and large living room including a unique key hole archway. Ahead you find the nice sized kitchen and separate formal dining room leading to the large deck. Down the hall to the right are two large bedrooms including the primary with double closets. A four-piece bath completes the main floor. Headed down to the lower level is a nice large family room and beautiful wood burning fireplace. Two bedrooms, a full size kitchen and 3-piece bath allow for this level to be used as a separate illegal suite. Outside is a lovely fenced back yard perfect for family time. Thorncliffe provides easy access to amenities, Deerfoot trail and many schools and shopping. You can check out this "As Seen On TV" community, recently featured in "Hello, Love Again" currently #5 on Netflix! This home will be sure to go quickly, so don't hesitate and contact your realtor today to schedule a viewing! (id:51989)
RE/MAX Realty Professionals
6720 Crawford Wy Sw
Edmonton, Alberta
7 BED + 5 FULL BATHROOMS. Luxury SHOW HOME for sale! This fully finished custom-built dream home is an ideal choice for larger families & savvy investors, offering nearly 3,900 sq ft of luxurious living space. With 7 bedrooms, including a MAIN-FLOOR BED & full bath perfect for multigenerational living or guests, & a 2-bedroom LEGAL BASEMENT SUITE (over 1,000 sq ft), this property is designed for both comfort & income potential. Upstairs, you’ll find a spacious primary bedroom with a 12 ft ceiling, a luxurious ensuite, a massive walk-in closet, 3 additional bedrooms, 2 full baths, a bonus room, & convenient upstairs laundry. The main floor features an extra bedroom, a full bath, & a chef’s kitchen complete with a separate spice kitchen, ideal for family gatherings. The open-to-below design, 10 ft ceilings, & stunning finishes create a bright and inviting atmosphere. Additional highlights include a double attached oversized garage, proximity to walking trails and schools, and just 15 minutes to YEG Airport. (id:51989)
Exp Realty
#1 61120 Rr 465
Rural Bonnyville M.d., Alberta
This well maintained bi-level features a large entrance with access to the 3 car heated garage. Vaulted ceilings, hardwood & tile floors, dark maple cabinets with granite countertops, large corner pantry. Off the kitchen you can walk out onto a south facing deck to enjoy the afternoon sun. Enjoy the main floor laundry. Large windows throughout the main floor, provides an abundance of natural light throughout the home. The primary bedroom has a 3 pc ensuite with a walk in closet. The lower level has 2 large bedrooms, full 4 piece bath, built in bar and spacious family room. Great space to enjoy with family. This home sits on 3 acres in sub division of Elk Haven only 9 km to Bonnyville. (id:51989)
Century 21 Poirier Real Estate
52, 2117 81 Street Sw
Calgary, Alberta
Welcome to this stunning new Lucas Model townhome in the sought-after Elkwood project, located in the vibrant Springbank Hill community of SW Calgary. This spacious 1500+ sq ft home offers modern, open-concept living with seamless integration of the living and dining areas, filled with natural light from large windows. The kitchen features stainless steel appliances and quartz countertops, perfect for cooking and entertaining. Luxury vinyl plank flooring enhances the main living areas, while cozy carpets warm the bedrooms. The primary bedroom boasts an ensuite bathroom and walk-in closet. Enjoy outdoor living with a private patio, ideal for relaxation and gatherings. The attached garage, along with additional driveway space, offers parking for up to two cars. (Photos are representative.) (id:51989)
Bode Platform Inc.
94 Elm St
Fort Saskatchewan, Alberta
For more information, please click on View Listing on Realtor Website. Enjoy the best unobstructed view to Forest Ridge Park green space. Unique exterior design projects curb appeal separating this duplex from the cookie cutter designs of most duplex units. Larger windows gives these duplexes a fantastic view. Two car insulated garage. Unfinished basement. 90 degree rear door walk out to the finished raised deck. Walk out deck that boasts afternoon sunshine to sunset. Fully landscaped front and rear yards. Fully fenced back yard with access to the Park with a children playground. Larger stone paved patio in the back yard. The back yard gate allows access to public green space to enjoy activities that may require a larger amount of space. Beautifully maintained green grass to enjoy! Great to play football, soccer, lawn hockey, horseshoes, croquet, etc. (id:51989)
Easy List Realty
##5 1501 8 Av
Cold Lake, Alberta
This home has air conditioning & a lakeview from the living room & kitchen windows. There is a 3 sided gas fireplace between the kitchen/dining area & the living room to keep everything warm & cozy. The home has 4 spacious bedrooms. The home has 2 full baths with tubs & showers. The kitchen comes with fridge, stove, built-in dishwasher, & built-in microwave. The home has plenty of storage space. This is a bare land condo, so the fees are cheap, only $175/month! The home is only about 3 or 4 blocks to the Cold Lake Marina & about the same to Kinosoo Beach & the Splash Park & MD Park area. The Marina Mall is only 2 blocks away & there are 4 or 5 restaurants within about 4 blocks. The home has a long term tenant with the lease maturing the end of June. (id:51989)
RE/MAX Platinum Realty
1009, 8880 Horton Road Sw
Calgary, Alberta
Discover urban living at its finest in this stunning corner unit on the 10th floor, ideally situated near the C-Train Station. With all windows newly replaced, this spacious unit boasts an abundance of natural light that floods in through its large windows, creating an inviting and warm atmosphere. Upon entering, you are greeted by two generous closets and a cozy seating area that seamlessly transitions into the heart of the home. The foyer also conveniently includes a stacked washer and dryer, making laundry a breeze. The modern kitchen features sleek granite countertops, stainless steel appliances, and elegant glass door cabinetry, perfect for both cooking and entertaining. The open-concept living and dining areas are designed for comfort and functionality, offering the perfect space for relaxing or hosting friends, while effectively separating the two well-sized bedrooms. The primary bedroom, bathed in morning sunlight from an east-facing window, includes a private four-piece ensuite bathroom, creating a restful retreat. The second bedroom, with its north-facing window, provides ample space for guests or a dedicated home office.Step outside onto your east-facing balcony, where you can enjoy breathtaking views of the city skyline, complete with a gas line hook-up for your BBQ—a perfect setting for summer gatherings or quiet mornings with coffee.Experience unparalleled convenience with The Shoppes at London Square just moments away, offering a variety of restaurants, salons, pet services, a medical clinic, and a grocery store. Access to Save-On-Foods through the heated parkade means you can shop for essentials without braving the winter cold. Additional building amenities include a heated underground parkade for owners and visitors, secure bike storage, a welcoming common sunroom, and a spectacular rooftop patio, ideal for enjoying panoramic views. With direct connection to heritage C-Train station via a pedestrian bridge, commuting to downtown and local universities is a breeze, making this location perfect for investors, first-time buyers, and empty nesters alike.This beautiful corner unit offers not just a home, but a lifestyle of convenience and comfort. Don't miss the chance to make it yours! (id:51989)
Homecare Realty Ltd.
5399 Len Thompson Drive
Lacombe, Alberta
15 Acre industrial park in the heart of Lacombe. Easy access to Highway 2, 2A and 12. Great location across from the new Public Works shop and yard site. On pavement. Great visibility from highway 2A. Zoned light industrial and there is potential for commercial / retail uses as well. Shovel ready with street lights and services to lot. Lots are 1 to 1.5 acres but could easily be amalgamated for larger parcel needs. (id:51989)
Royal LePage Lifestyles Realty
5012 51 Avenue
Ponoka, Alberta
Historic Charm Meets Modern Opportunity – Prime Downtown Property!Seize this rare chance to own a beautifully updated historic building in the heart of downtown, ideally positioned on a revitalized, high-traffic street. This property is a turn-key opportunity offering both commercial and residential potential. The property includes a commercial space on the main level and a stylish, fully renovated studio suite above. The upper-level suite features two bathrooms, a cozy living space, and private access to a deck, raised gardens, and a patio—perfect for relaxation or entertaining. A window adjustment could easily convert the suite into a one- or two-bedroom layout, maximizing its functionality. Extensive upgrades in 2023/2024 have modernized the property, including new sewer and water lines, updated plumbing and electrical, a new furnace and air conditioning, fresh flooring, framing, drywall, a fire door, a new front door, and eavestroughs. The backyard has been thoughtfully landscaped with new fencing, decks, and additional garden space. Combining historic character with contemporary updates, this unique property may also qualify for historic preservation grants. Whether you’re an entrepreneur looking to run a thriving business, an investor seeking rental income, or someone who wants the convenience of on-site living, this versatile and high-visibility property is ready for its next owner. (id:51989)
RE/MAX Real Estate Central Alberta
103, 320 12 Avenue Ne
Calgary, Alberta
Welcome to your future home in the vibrant heart of Crescent Heights! This spacious 2-bedroom condo comes with two assigned parking stalls and offers a perfect blend of modern living and convenience. Enjoy being within walking distance to an array of amenities and a quick commute to downtown Calgary. Step inside to discover a bright, open-concept layout that’s ideal for both relaxation and entertaining. The chef-inspired kitchen boasts ample cupboard and counter space along with an inviting breakfast bar, setting the stage for memorable meals. The adjoining dining and living areas are bathed in natural light, extending seamlessly onto a private balcony—the perfect spot for your morning coffee or evening unwind. Both generously sized bedrooms ensure comfort and privacy. The primary bedroom features a spacious walk-in closet and a luxurious ensuite, offering a serene retreat at the end of the day. A second well-appointed bathroom and an in-unit laundry further enhance the functionality and ease of daily living. Don’t miss the opportunity to make this bright and modern condo your new home. Come See today ! (id:51989)
Maxwell Capital Realty
5400 Len Thompson Drive
Lacombe, Alberta
15 Acre industrial park in the heart of Lacombe. Easy access to Highway 2, 2A and 12. Great location across from the new Public Works shop and yard site. On pavement. Great visibility from highway 2A. Zoned light industrial and there is potential for commercial / retail uses as well. Shovel ready with street lights and services to lot. Lots are 1 to 1.5 acres but could easily be amalgamated for larger parcel needs. (id:51989)
Royal LePage Lifestyles Realty
29, 16326 Township Road 534
Rural Yellowhead County, Alberta
Fenced. Lots of parking. Alley access. Covered deck. 3 bedrooms. 2 bathrooms. a very large living room. (id:51989)
RE/MAX Boxshaw Four Realty
#410 61 Festival Wy
Sherwood Park, Alberta
Top floor executive home with 1200 sq ft in side and 950 sq ft of outdoor living space. Excellent views. Using only the finest materials, and offering beautiful features inside and out, the creature comforts are almost too many to count. Each residence features master-designed and artisan executed custom millwork, exotic hardwoods, and luxurious carpeting. From our unique designer colour palettes to our premium ThyssenKrupp elevators, you will never want to leave your Savona sanctuary. This is Sherwood Park's premiere development in the heart of the Park. Restaurants, theatres, public spaces, lake, and schools all within walking distance. Beautiful third floor unit with spectacular south view. Tons of windows. One bedroom plus den. Gorgeous finishings. Gourmet kitchen with dark cabinetry and quartz counters. Huge shower in ensuite. Roof top BBQ area, Underground stall. AC. Buy lifestyle in the best building in the Park! (id:51989)
Royal LePage Prestige Realty
Twp 814
Rural Northern Sunrise County, Alberta
A 10 acre + parcel about 9 miles directly west of Nampa Alberta that will be the perfect spot for you new home - divided by a draw you will get about 2/3 on one side with great views or a good spot to fence for horses and the other 1/3 give lots of building spots - or if you want be a little farther from the road and traffic the north piece offers the same opportunities and a little more privacy. The sign is up!! Cal today!! (id:51989)
Century 21 Town And Country Realty
#420 300 Spruce Ridge Rd
Spruce Grove, Alberta
Edgeworth Place, recently renamed Parkland Point is conveniently located just a short walk to the Tri-Leisure Center, shopping & schools. Top floor unit offers garden door access to the spacious east facing balcony with wonderful views of Spruce Grove. Open design features a good size kitchen & dining area adjoining the livingroom, 1 bedroom, a full 4 piece bathroom & insuite laundry/mechanical room. Surface parking stall is assigned. Property is being sold 'as is where is' on possession day with no warranties or representations. (id:51989)
RE/MAX Preferred Choice



